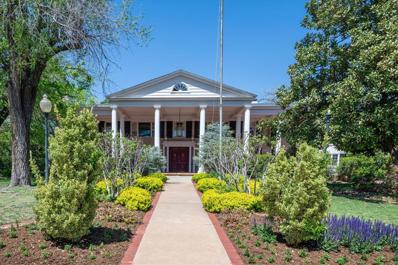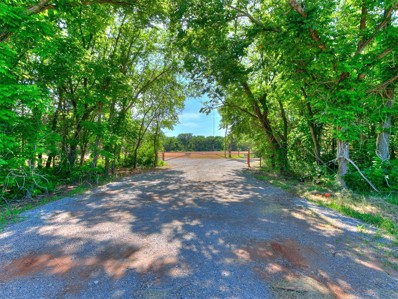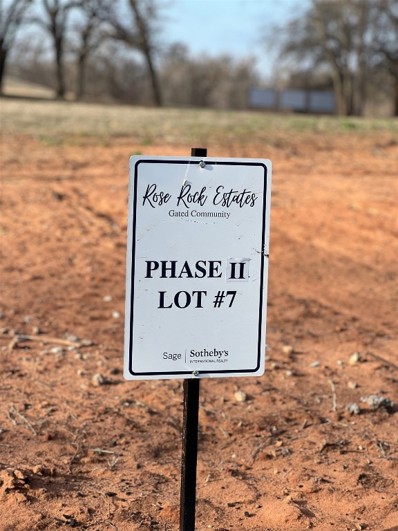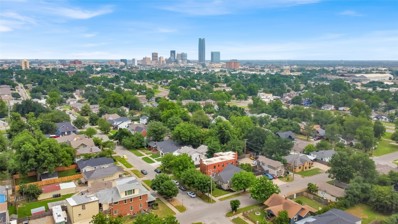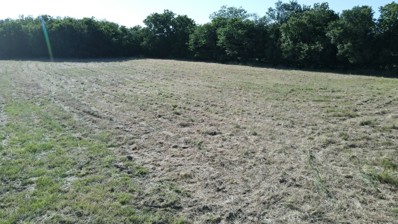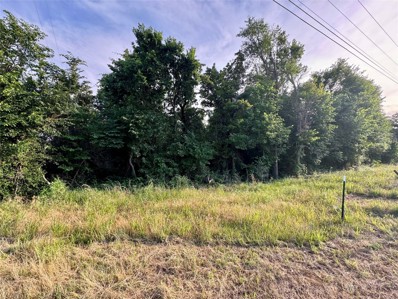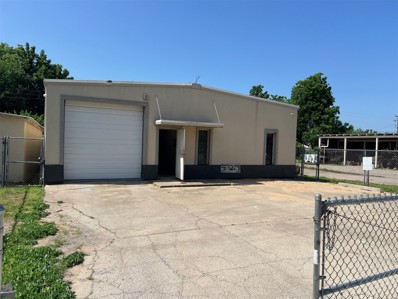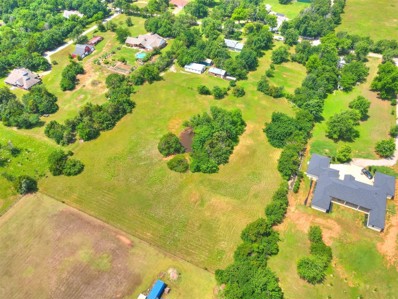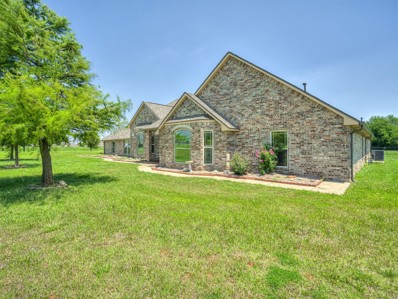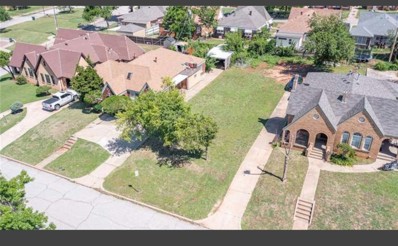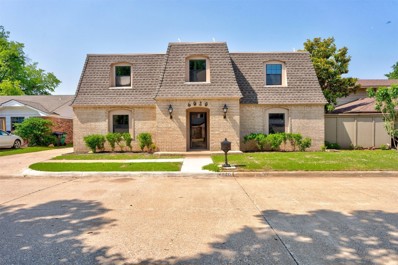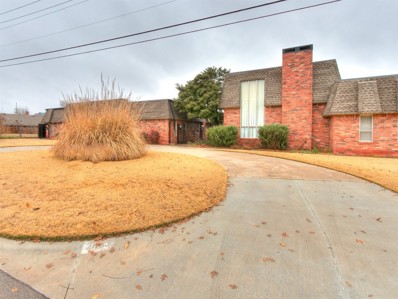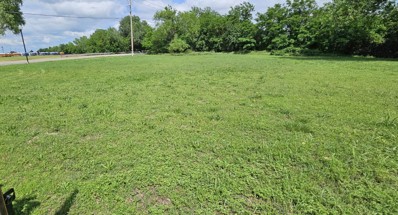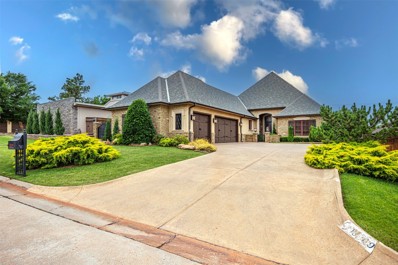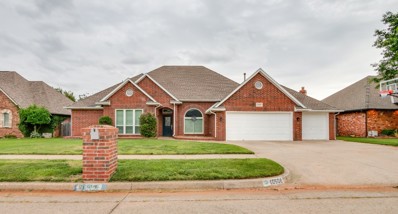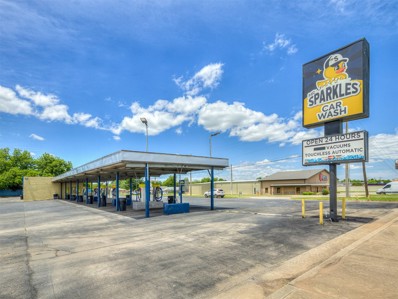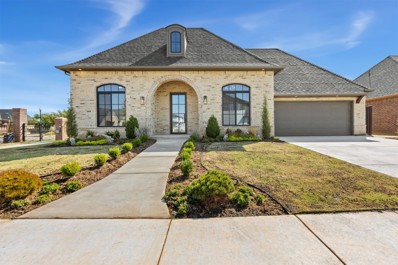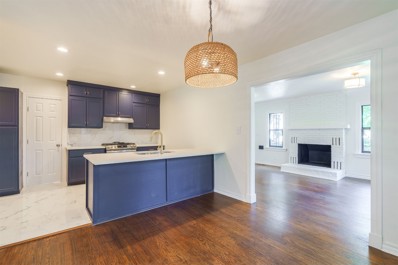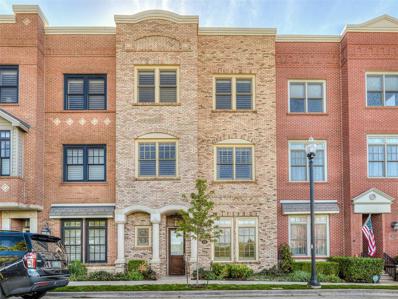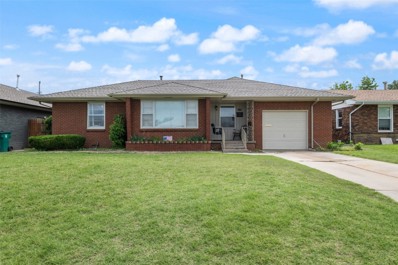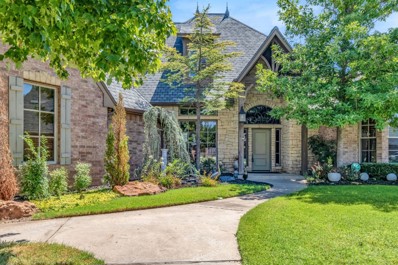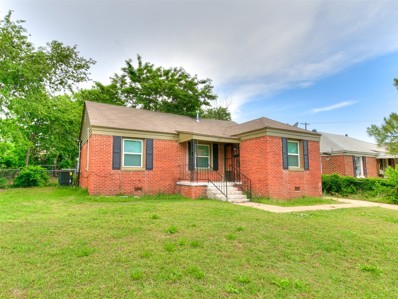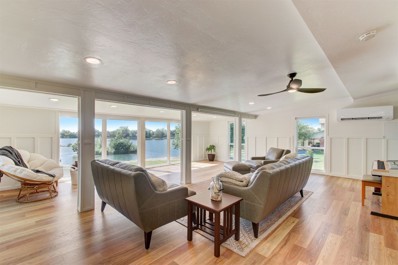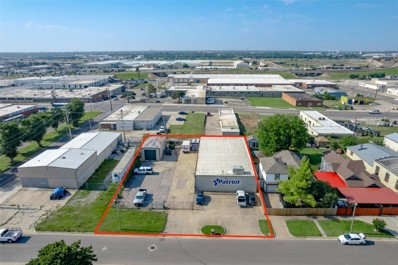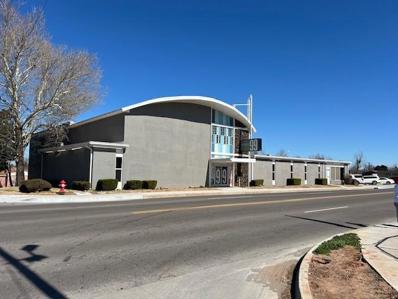Oklahoma City OK Homes for Rent
$2,500,000
729 NW 38th Street Oklahoma City, OK 73118
- Type:
- Single Family
- Sq.Ft.:
- 10,993
- Status:
- Active
- Beds:
- 10
- Lot size:
- 0.56 Acres
- Year built:
- 1936
- Baths:
- 13.00
- MLS#:
- 1118235
- Subdivision:
- Crown Heights Add
ADDITIONAL INFORMATION
RAREST OF OPPORTUNITIES to own an enchanting OKC estate steeped in history. Chosen to be the Symphony Show House both in 1997 AND 2024, this stunning home just received updating in many of the rooms that stayed after the Show House ended: fresh paint, gorgeous designer wall paper, a unique concrete finish in the basement and much more. This jewel of Crown Heights is on the National Registry of Historic Homes and has had only two owners. Originally two homes built in the early 1930's, the Dolese family purchased the neighboring home in the 40's, merging the two. The current architectural masterpiece was completed by the current owners after they purchased in 1997 and found the original blueprints as well as the Dolese's planned expansion blueprints and added their own personal touch to create the 15,850 MOL sq ft, forty-six room grand estate you see today. The first floor houses a stunning dining room, multiple living spaces, the kitchen, the original master suite and an additional bedroom suite. Upstairs offers multiple bedrooms, bathrooms and living spaces. The basement houses the famed ballroom, his and hers bathrooms, two living areas with a bar, and an incredible play room. Make a piece of OKC history your own and add your legacy to this magnificent residence. Tax records lists home as 10,993 sq ft in the two stories above grade. The 4,857 MOL sq ft finished basement creates a total sq ft of 15,850 MOL. Historic Preservation Zoning District, requires Historic Preservation Commission review for alterations. Photos were taken during Show House, most furnishings are no longer in the home, and if they are, they most likely have been sold and are just awaiting pickup.
- Type:
- Land
- Sq.Ft.:
- n/a
- Status:
- Active
- Beds:
- n/a
- Lot size:
- 20 Acres
- Baths:
- MLS#:
- 1118591
- Subdivision:
- Unpltd Pt Sec 02 12n 3w
ADDITIONAL INFORMATION
This beautiful land is a hidden gem in the Adventure District of Oklahoma City. Build your dream home on this 20-acre land which is surrounded by large mature trees with a small creek running through. Birds, squirrels, rabbits and deer have all been seen scampering through the area. Located in OKC within 2 miles of I-44 & I-35, with close proximity to Edmond and Arcadia.
- Type:
- Land
- Sq.Ft.:
- n/a
- Status:
- Active
- Beds:
- n/a
- Lot size:
- 0.2 Acres
- Baths:
- MLS#:
- 1118390
- Subdivision:
- Rose Rock Phase Ii
ADDITIONAL INFORMATION
Situated on Lincoln Golf Course, this gated neighborhood within the Adventure District is just what you have been looking for to build your dream house! Phase II is underway and only a limited number of lots remain. Cosmopolitan Construction is the preferred builder. Make an appointment soon! Don't miss your opportunity to build a home in Rose Rock!
- Type:
- Investment
- Sq.Ft.:
- 6,480
- Status:
- Active
- Beds:
- n/a
- Lot size:
- 0.16 Acres
- Year built:
- 1928
- Baths:
- MLS#:
- 1118389
ADDITIONAL INFORMATION
This exceptional investment property generates over $7,300 a month in income and is situated just five blocks south of the bustling Plaza District and also near Mid-Town. The complex comprises ten beautifully renovated units that combine modern amenities with preserved historic details. At the heart of this property is a six-unit Gothic-style building, which boasts an updated water supply system, efficient mini split HVAC units, updated thermal windows, updated electrical systems and services, and exquisitely refurbished interiors. Next door, two separate duplexes have been fully renovated to the same high standard. The property also includes new concrete parking at the rear and new sidewalks surrounding the entire corner. This turnkey rental package ensures low overhead costs, making it an attractive option for investors. Located in one of Oklahoma City's fastest-growing areas, this property offers tenants access to green spaces, with some units featuring private yards. The architecture, high-end finishes, and availability of both private and communal gardens and grilling areas add to its appeal. The units include eight one-bedroom apartments of various sizes and two efficiency apartments, all plumbed for European-style washer-dryer combos. This is a rare opportunity for investors to acquire a high-quality, hassle-free asset in a prime location.
- Type:
- Land
- Sq.Ft.:
- n/a
- Status:
- Active
- Beds:
- n/a
- Lot size:
- 4.85 Acres
- Baths:
- MLS#:
- 1118287
- Subdivision:
- Schroeders City Park
ADDITIONAL INFORMATION
NEW PRICE!! A once in a lifetime opportunity!! Nearly 5 acres for sale in the coveted Forest Park community. Build up to 5 homes on this centrally located plat of land, would be a family dream to have everyone with a home on the same land; Or a single dream home. Land is mostly cleared and ready. Seller open to interest from a developer as well.
- Type:
- Land
- Sq.Ft.:
- n/a
- Status:
- Active
- Beds:
- n/a
- Lot size:
- 5.01 Acres
- Baths:
- MLS#:
- 1118176
- Subdivision:
- Unplatted
ADDITIONAL INFORMATION
This acreage is Located in the Barnes Elementary School and Carl Albert High School District! This premier property is conveniently located just over one mile from either I-40 or I-240 interstate on ramps while still being tucked away from the city bustle. 330 feet of frontage on SE 59th and 660 feet on S Hiwassee. This gives numerous options for driveway and building sites anywhere you would like on your own private 5 acre woods.
- Type:
- Business Opportunities
- Sq.Ft.:
- 3,500
- Status:
- Active
- Beds:
- n/a
- Lot size:
- 1 Acres
- Year built:
- 1984
- Baths:
- MLS#:
- 1117954
ADDITIONAL INFORMATION
Great Commercial property, very close to the Wheeler District, 1 acre MOL, Close to down town OKC, Office space with warehouse storage or could be used as a shops, office and 1st warehouse have electric, water and gas. warehouse shop behind office is 50x40, the warehouse shop on the south side is 65x25, with two garage doors, 15x12, & 12x10, pole barn on the west is 20x60 dirt floor, pole barn east is 50x20, with concrete floor. the pole barn on the south and east side is 20x67 totally enclosed, no concrete floor. lots or parking area, pole barns have no electricity.
- Type:
- Land
- Sq.Ft.:
- n/a
- Status:
- Active
- Beds:
- n/a
- Lot size:
- 3.48 Acres
- Baths:
- MLS#:
- 1115154
- Subdivision:
- Unpltd Pt Sec 36 13n 3w
ADDITIONAL INFORMATION
Looking for your private oasis in the country but still close in to all city amenities? Look no further! 3.48 acres in NE Oklahoma City. Trees, pasture, pond with wildlife, deer, all on this beautiful private location. Imagine your custom home overlooking the pond! Fully fenced with an 18 X 35 pole barn building. Wired and plumbed, with heat, air and a 40 gal water heater at one end. Two walk in doors plus a small overhead door. A 24 x 40 building that is fully insulated, wired and plumbed including a bathroom with heat, a/c and septic tank. Two overhead doors plus a walk in door. All of this on a paved, quiet road with easy access anywhere you want to go. Best location around!
- Type:
- Single Family
- Sq.Ft.:
- 4,624
- Status:
- Active
- Beds:
- 5
- Lot size:
- 6.07 Acres
- Year built:
- 2006
- Baths:
- 3.00
- MLS#:
- 1115123
- Subdivision:
- Whispering Acres
ADDITIONAL INFORMATION
PRICE IMPROVEMENT!! This well-maintained home is zoned agricultural within city limits, right across from Prairie View Elementary School, and close to the highway, with unique features and room to grow. With 4 large bedrooms, an additional large study (or 5th bedroom), 3 full bathrooms, plus a formal dining area, this home has the space you've been looking for. With an open concept, there's plenty of space to entertain inside and out. If you like to work on projects at home, you'll love the large woodworking studio space, as well as the 7, yes 7, garage spaces. One garage is oversized to fit a camper, with massive amounts of storage space. Speaking of storage, there is a HUGE attic space completely decked and framed. With updated pricing for your personal touch, come see what this home offers. **This property has 2 easements for an upcoming road expansion. While a great improvement for the ditch area, please note that the useable acres (for structures) are around 5 acres.
- Type:
- Land
- Sq.Ft.:
- n/a
- Status:
- Active
- Beds:
- n/a
- Lot size:
- 0.15 Acres
- Baths:
- MLS#:
- 1114886
- Subdivision:
- State Capitol 2nd
ADDITIONAL INFORMATION
50x 140 residential lot. great area, just steps away from OU Med and the VA. Perfect to build your home or a duplex to rent to students. agent owner lic #179452 Buyer to verify all info
- Type:
- Single Family
- Sq.Ft.:
- 3,111
- Status:
- Active
- Beds:
- 5
- Lot size:
- 0.11 Acres
- Year built:
- 1969
- Baths:
- 4.00
- MLS#:
- 1114925
- Subdivision:
- Lansbrook
ADDITIONAL INFORMATION
Wonderful remodel!! This home has a BRAND NEW kitchen! A new Primary Suite downstairs as well as 3 living spaces! Upstairs is an additional primary suite and 3 secondary bedrooms as well as hall bath with 2 vanities and a laundry space so that laundry can be done upstairs as well as down. New floors, new paint, new plumbing, new windows, new roof! Storm shelter and additional storage in garage. Back on market 9/10/24 - Buyer made it to 1 week of closing and could not secure financing so here is your chance to make this LAKE VIEW yours!
- Type:
- Fourplex
- Sq.Ft.:
- 7,075
- Status:
- Active
- Beds:
- 10
- Lot size:
- 0.48 Acres
- Year built:
- 1979
- Baths:
- 12.00
- MLS#:
- 1111790
- Subdivision:
- Armstrong Condo
ADDITIONAL INFORMATION
Four spacious two and three bedroom units that are 100% occupied. All units have 2.5 baths and offer all the comforts of home. All the units have been completely or lightly remodeled in the past year. Living rooms feature cozy fireplaces and plenty of space for entertaining. The fully equipped kitchens features full size appliances, granite counter tops, and backsplash. There is an attached two-car garage with every unit for parking and extra storage space. Fantastic location - minutes from the new Oak development, Target, Penn Square Mall, Sam's Club, and highway access.
- Type:
- Land
- Sq.Ft.:
- n/a
- Status:
- Active
- Beds:
- n/a
- Lot size:
- 1.38 Acres
- Baths:
- MLS#:
- 1114812
- Subdivision:
- Unpltd Pt Sec 25 12n 3w
ADDITIONAL INFORMATION
Commercial land available for an area that is on the rise. Many areas are being of rehab/revitalized and possible new establishments will be placed in the near future. Was pre-approved for a beautiful multi-use building by the city. Easy off and on highway access from I-35 with I-44 and I-40 within minutes. Land is owned by listing Realtor. Land is owned by listing Realtor.
- Type:
- Single Family
- Sq.Ft.:
- 3,457
- Status:
- Active
- Beds:
- 3
- Lot size:
- 0.25 Acres
- Year built:
- 2008
- Baths:
- 3.00
- MLS#:
- 1114570
- Subdivision:
- Quail Creek Sec 38 Blks 40-41
ADDITIONAL INFORMATION
ONE OWNER CUSTOM HOME BUILT BY JIM BOWERS! Total quality built with energy saving geothermal HVAC! Oversized 3 car side entry garage with above ground storm shelter, extra set of double ovens, sink, walk up attic staircase & tons of built-in cabinets! Walnut wood floors in entry, living & primary bedroom. Home is loaded with crown molding and plantation shutters! Absolutely gorgeous woodwork & craftmanship thru out! Living room with soaring wood beam cathedral ceiling, walnut wood floors, bookcases and stone fireplace w/gas logs. Extra large gourmet kitchen with grantie, large island, 2 sinks, crown, stainless appliances, breakfast bar and huge walk-in pantry! Spacious kitchen dining with large built-in hutch! The best utility room ever--w/full closet, island, sink, desk, ironing board, mud bench, half bath, crown, fan, plantation shutters, granite & tons of storage!!! Primary suite is fabulous with walnut wood floors, double crown, fan, plantation shutters, large sitting area, fireplace w/gas logs & speakers. Primary bath w/his & her granite vanities w/copper sinks, crown, speakers, shower, whirlpool tub and large walk-in closet! 2nd bedroom w/crown, plantation shutters & fan. Jack & Jill bath w/2 sinks and shower. 3rd bed is huge w/walk-in closet, crown, speakers, fan & plantation shutters could be used as a 2nd living room or large office if needed. Covered patio on South side w/wood burning fireplace and gas stub for grill. Security, sprinkler, water softner, 6" studs, OKC utilities and Edmond Schools! Stunning curb appeal & extremely well maintained--pride in ownership shows here! Located in the much desired Quail Creek Golf Club neighborhood!
- Type:
- Single Family
- Sq.Ft.:
- 2,298
- Status:
- Active
- Beds:
- 4
- Lot size:
- 0.2 Acres
- Year built:
- 1992
- Baths:
- 3.00
- MLS#:
- 1118250
- Subdivision:
- Whitehall Sec 1
ADDITIONAL INFORMATION
Charming home with four bedroom, two and a half bath located in the coveted Whitehall community. The ideal family home layout. This community is within walking distance of Lake Hefner, biking and hiking trails, as well as neighborhood shopping and restaurants. This spacious home features two living areas and two dining areas, tile and laminate floors, recessed lighting, window coverings and a fireplace in the family room. The updated kitchen features quartz counter tops and tile backsplash. The primary ensuite has been recently updated with quartz counters, double sinks, walk-in closet, tile shower and a luxury freestanding soaking tub. The exterior boasts mature front and rear landscaping with a sprinkler system, storage/garden shed and a below ground storm shelter accessible within the three car garage. Buyer could not perform with financing. All inspections, repairs, termite and appraisal were completed.
- Type:
- Other
- Sq.Ft.:
- 5,267
- Status:
- Active
- Beds:
- n/a
- Lot size:
- 0.96 Acres
- Year built:
- 1980
- Baths:
- MLS#:
- 1114716
ADDITIONAL INFORMATION
This established car wash is a turnkey opportunity for investors and owner-operators. 8 self-serve bays, 1 automatic bay, and 7 vacuum stations cater to a large customer base. New pumps ensure top performance, while convenient amenities like paying with credit cards and 2 change machines keep customers happy. Prime location and nearly an acre of land guarantee high visibility and success. Don't miss out - take the wheel of a profitable car wash today!
Open House:
Saturday, 11/16 10:00-4:00PM
- Type:
- Single Family
- Sq.Ft.:
- 2,400
- Status:
- Active
- Beds:
- 3
- Lot size:
- 0.19 Acres
- Year built:
- 2024
- Baths:
- 3.00
- MLS#:
- 1114248
- Subdivision:
- Cobblestone Curve
ADDITIONAL INFORMATION
One of many new construction homes by Huelskamp Luxury Homes located in the new Villas at Cobblestone Curve! Pricing now includes refrigerator and full fenced yard with Trex fence panels to the side yard and metal panels to the front of the home. Charming single story French Chateaux Madison optimizes every square foot with its practical open floor plan. Main living area includes living, dining, and kitchen, all with 10' ceilings. Wrap around kitchen is a chef's dream with large island with ample counter-seating space; cabinets that extend to ceiling; specialty elements like spice drawer, utensil drawer, receptacle drawer, and cookie sheet cabinet; gas range top, wall oven, and microwave; and walk-in pantry. Dining room is open to main living but has a nicely defined space of its own. Living room is centered by lovely brick fireplace and enjoys views of private backyard with HOA maintained brick wall in rear and on north side yard through 12' bi-parting sliding patio doors. Tucked away, the master suite features direct access to backyard from bedroom, his and hers vanities with sit-down makeup area, large walk-in shower, freestanding soaking tub, separate stool area, and walk-in closet with built-in dresser and direct access to laundry room. Laundry room includes sink, drip rod, and convenient mud bench. On the opposite side of the home from the master suite, two spare bedrooms with a full bathroom are the perfect spaces for use as additional office, guest room, or kids' rooms. Dedicated study is conveniently located at the front of the home, near the coat closet and powder bath. This great home is rounded out with a tandem style 3-car garage. Reinforced metal valleys and hi-def ridge cap shingles. Smart home features include WiFi enabled LiftMaster garage door openers and keypad, built-in WiFi speakers, and touch screen alarm with doorbell camera.
Open House:
Sunday, 11/17 2:00-4:00PM
- Type:
- Single Family
- Sq.Ft.:
- 1,826
- Status:
- Active
- Beds:
- 3
- Lot size:
- 0.17 Acres
- Year built:
- 1938
- Baths:
- 3.00
- MLS#:
- 1114263
- Subdivision:
- Aurora Add
ADDITIONAL INFORMATION
Adorable Aurora remodel! This 1938 Tudor has been brought to life with gorgeous finishes and modern conveniences while still maintaining historical charm. Boasting 3 bedrooms, 2.5 baths and two living spaces on a picturesque street. Closely located to the Plaza District and all of it's lively amenities, also close to highways, Uptown District and downtown. You will love the curb appeal of this one the moment you arrive. Inside, find refinished original hardwood floors throughout, which flow seamlessly room to room. The main living area includes a fireplace full of character and plentiful natural light. This leads to the wonderfully curated kitchen with a dining space, breakfast bar, new cabinets and quartz countertops, and a stainless steel gas range. Additional floating shelves provide a separate area for a buffet or coffee bar. Through the spacious kitchen area is a grand living area with vaulted ceilings and a powder bath for guests along with access to the backyard. Upstairs are 3 large bedrooms, each with oversized closets and tons of hallway storage. Two full bathrooms are also up with an additional work space in the landing. The first upstairs bath lends a vintage nod and an additional vanity area. Many updates throughout include 2 new HVAC systems with all new ductwork, updated electrical and plumbing and all new windows throughout. The backyard is perfect for entertaining and enjoying relaxing evenings with a built in fire pit, sitting area and plenty of lawn space to enjoy. You will just fall in love with this one!
$1,099,999
414 NE 2nd Street Oklahoma City, OK 73104
- Type:
- Townhouse
- Sq.Ft.:
- 3,686
- Status:
- Active
- Beds:
- 4
- Lot size:
- 0.03 Acres
- Year built:
- 2011
- Baths:
- 4.00
- MLS#:
- 1114458
- Subdivision:
- The Hill At Bricktown
ADDITIONAL INFORMATION
The Hill at Bricktown! Luxury living located in downtown OKC. There is plenty of room in this spacious home with four bedrooms, 3.5 baths and multiple living spaces. The 10' ceilings have gorgeous crown molding and there are 8' doors throughout. There is no shortage of luxury finishes, which include natural stone counter tops, wood and tile floors, stainless steel Kitchen Aide appliances and Kohler fixtures. This home is energy efficient with Geothermal HVAC, 6" walls with spray foam insulation and double paned Kolbe & Kolbe windows w/LowE Glass. The Private Glass Elevator is accessible from the top floor all the way down to the 2-car garage where you will find the Dupont Kevlar Safe Room. HOA dues include Property Insurance (buyer carries an additional Contents/Liability Policy), Exterior Maintenance including Roof, Landscaping & Irrigation, Natural Gas and Access to Townhall. Amenities include a Resort Style Pool, Hot Tub, BBQ & Fire Pit Area, Great Room & Kitchen, Conference Room, Gym and Dog Park. Close to shopping, restaurants, museums, sporting events and so much more. Welcome Home!
- Type:
- Single Family
- Sq.Ft.:
- 1,510
- Status:
- Active
- Beds:
- 3
- Lot size:
- 0.18 Acres
- Year built:
- 1954
- Baths:
- 2.00
- MLS#:
- 1114378
- Subdivision:
- Hillcrest Heights 3rd Add
ADDITIONAL INFORMATION
Perfect family home! One of the largest houses on the block due to the den that has been added on to the back of the house. 3 bedrooms, 2 spacious living areas, original hardwood floors, a brand-new roof and gutters, and fresh exterior paint and newer dishwasher. New large covered back porch, perfect for entertaining guests rain or shine! Property being sold AS-IS
- Type:
- Single Family
- Sq.Ft.:
- 3,827
- Status:
- Active
- Beds:
- 3
- Lot size:
- 0.27 Acres
- Year built:
- 2002
- Baths:
- 4.00
- MLS#:
- 1114565
- Subdivision:
- Rivendell 10
ADDITIONAL INFORMATION
Quality home built by Aaron Tatum. Home has hardwood floors, lots of crown molding & solid core interior doors. Storm Shelter*Pool*Theatre Room* Large office with built-in* Open concept* fireplace and spacious dining and living areas. Shutters on the front windows and in the bedrooms. Large island in the kitchen with extra storage space, wine-storage/cabinetry and walk in pantry. Primary bed/bathroom was redone in 2018 with a roll in shower, soaking tub, large-closet with built-ins and access to back patio. AMAZING features laundry room with sink; adjoining bathroom; large closets in all bedrooms; inground pool and great patio to enjoy those wonderful evenings. Sprinkler system PLUS large bonus room (approx. 20x31 upstairs with projector screen and theater seats PLUS additional space for a pool table, etc. recent heat & air system for southside and main areas in 2020.Hot water tank replaced in 2017.
- Type:
- Single Family
- Sq.Ft.:
- 994
- Status:
- Active
- Beds:
- 3
- Lot size:
- 0.19 Acres
- Year built:
- 1943
- Baths:
- 1.00
- MLS#:
- 1114352
- Subdivision:
- Creston Hills Add
ADDITIONAL INFORMATION
Whether you are looking for your next home or your next investment property- this is a great opportunity for you! This home features 3 bedrooms, 1 bathroom, has all new flooring (2023), new roof (2024), fresh paint (2023), new windows (2023), new HVAC (2023), new hot water tank (2023), and updated plumbing! Schedule your showing today!
- Type:
- Single Family
- Sq.Ft.:
- 4,469
- Status:
- Active
- Beds:
- 3
- Lot size:
- 1.4 Acres
- Year built:
- 1952
- Baths:
- 4.00
- MLS#:
- 1114043
- Subdivision:
- 9-10-3w 1.40 Ac Prt S/2 Nw/4 Beg 2240 S And 1027 E
ADDITIONAL INFORMATION
Luxury living the the desired 73170 zip code area. Updated mid-century split-level 3 bed, 3.5 bath house with 3-car garage (2 attached, 1 detached) in a gated community. Situated on a lake with an island, offering stunning views and privacy. This home would suit a multi-generational family if needed. Two HVAC units (2 years old), tank less gas water heater, and above-ground storm shelter. The house features on the upper ground level a main living room with fireplace, open kitchen with original St. Charles cabinets and butcher block countertops, study area, bedroom, 2 full baths , flex area, and 2nd living room overlooking the lake on the upper level. The lower ground level includes a primary bedroom with private bath, dual sinks, and shower. Plus additional living and kitchen areas. A bedroom and 1/2 bath. Outside you will find a wooden deck to enjoy the lake views in additions there is a private lake side dock. Located in Moore school district. This home is even prettier in person.
- Type:
- Industrial
- Sq.Ft.:
- 5,000
- Status:
- Active
- Beds:
- n/a
- Lot size:
- 0.36 Acres
- Year built:
- 1965
- Baths:
- MLS#:
- 1114406
ADDITIONAL INFORMATION
Located just minutes away from I-40, this industrial space offers convenience and accessibility. Situated on a .36 acre fully fenced lot, this space features a 5,000 square-foot main building and an additional 800 square-foot storage facility. Zoned I-2 for maximum flexibility, whether you're in manufacturing, warehousing, distribution, or need a versatile space for various industrial purposes, this site is ready to boost your operations.
$1,500,000
1345 SW 29 Sw Street Oklahoma City, OK 73119
- Type:
- Other
- Sq.Ft.:
- n/a
- Status:
- Active
- Beds:
- n/a
- Lot size:
- 1.15 Acres
- Year built:
- 1960
- Baths:
- MLS#:
- 1114360
ADDITIONAL INFORMATION
500 Seat Sanctuary with abundant classrooms and storage. Kitchen and Fellowship Hall as well as private offices. Situated on a lg corner lot with plentiful parking and an extra lot to the North. Recently painted exterior.

Copyright© 2024 MLSOK, Inc. This information is believed to be accurate but is not guaranteed. Subject to verification by all parties. The listing information being provided is for consumers’ personal, non-commercial use and may not be used for any purpose other than to identify prospective properties consumers may be interested in purchasing. This data is copyrighted and may not be transmitted, retransmitted, copied, framed, repurposed, or altered in any way for any other site, individual and/or purpose without the express written permission of MLSOK, Inc. Information last updated on {{last updated}}
Oklahoma City Real Estate
The median home value in Oklahoma City, OK is $230,750. This is higher than the county median home value of $193,400. The national median home value is $338,100. The average price of homes sold in Oklahoma City, OK is $230,750. Approximately 54% of Oklahoma City homes are owned, compared to 36.04% rented, while 9.97% are vacant. Oklahoma City real estate listings include condos, townhomes, and single family homes for sale. Commercial properties are also available. If you see a property you’re interested in, contact a Oklahoma City real estate agent to arrange a tour today!
Oklahoma City, Oklahoma has a population of 673,183. Oklahoma City is more family-centric than the surrounding county with 32.22% of the households containing married families with children. The county average for households married with children is 30.67%.
The median household income in Oklahoma City, Oklahoma is $59,679. The median household income for the surrounding county is $58,239 compared to the national median of $69,021. The median age of people living in Oklahoma City is 34.9 years.
Oklahoma City Weather
The average high temperature in July is 92.9 degrees, with an average low temperature in January of 27.1 degrees. The average rainfall is approximately 35.6 inches per year, with 5.8 inches of snow per year.
