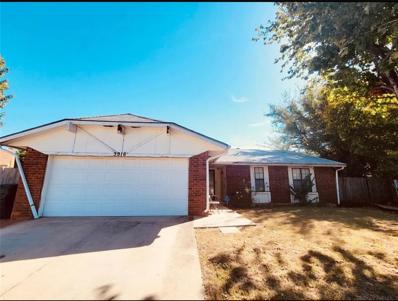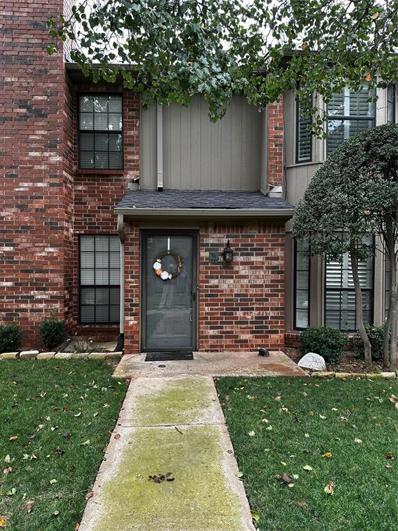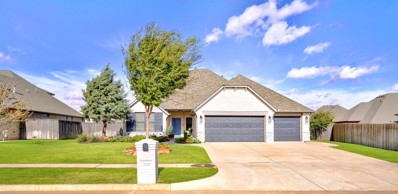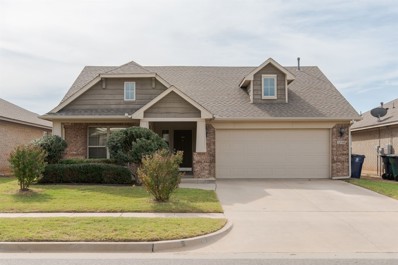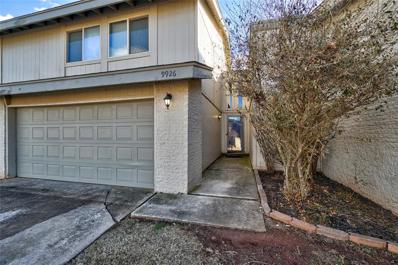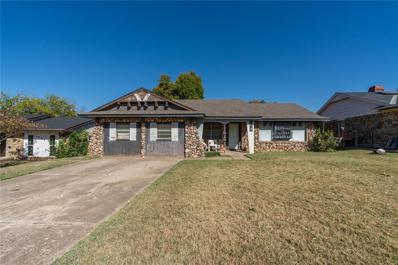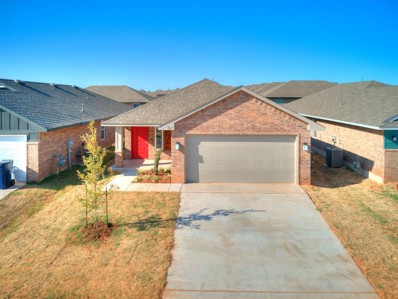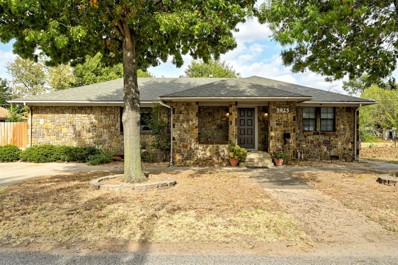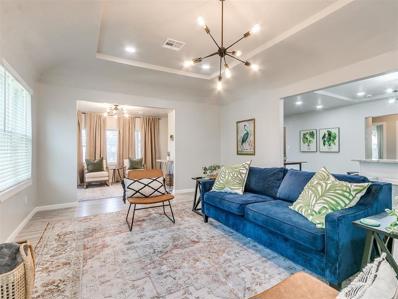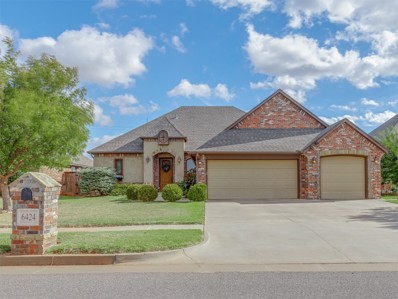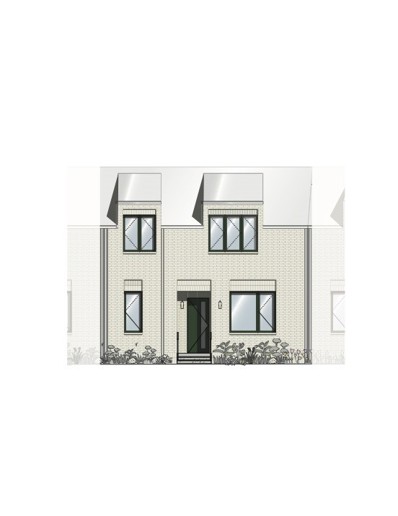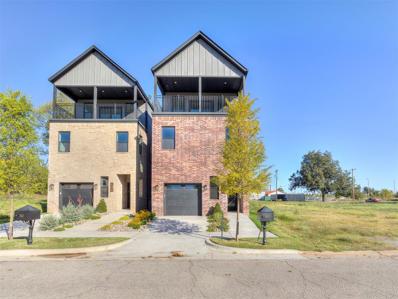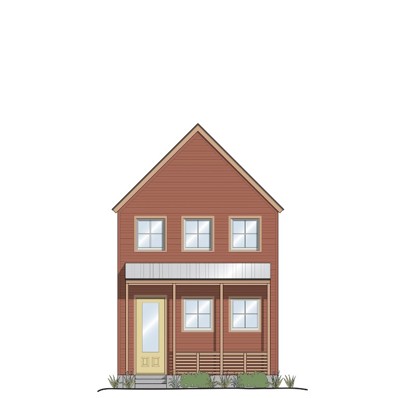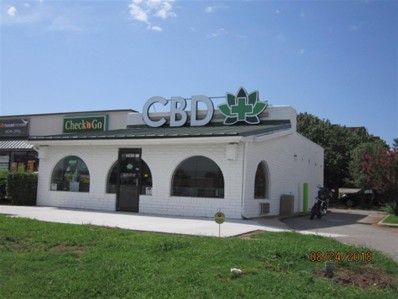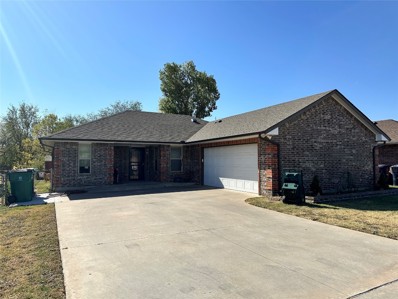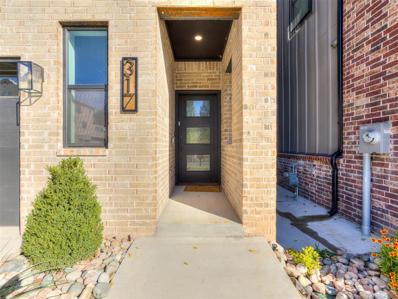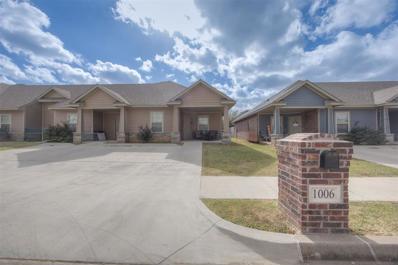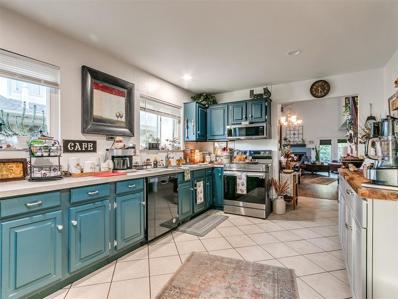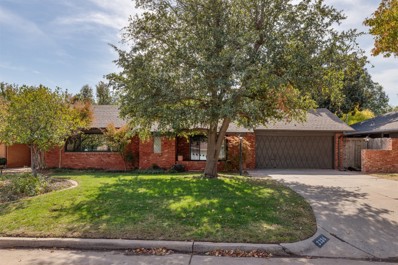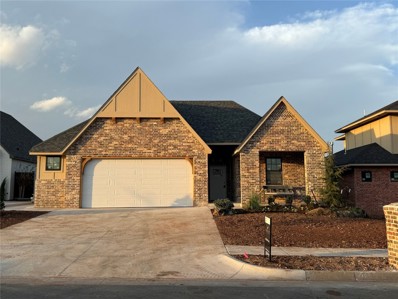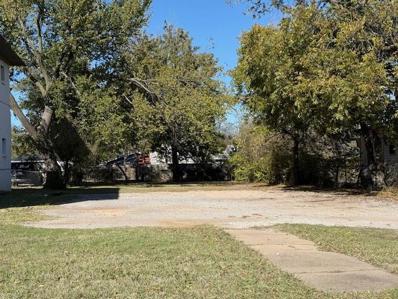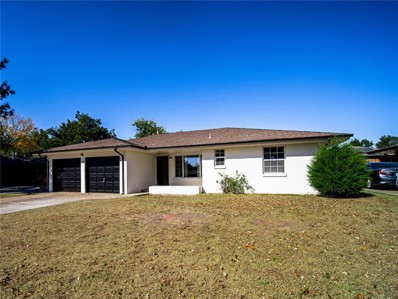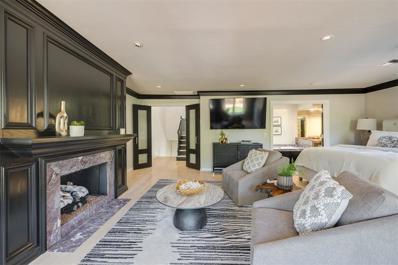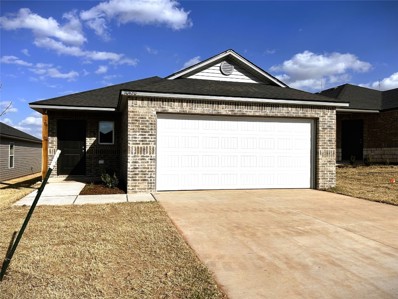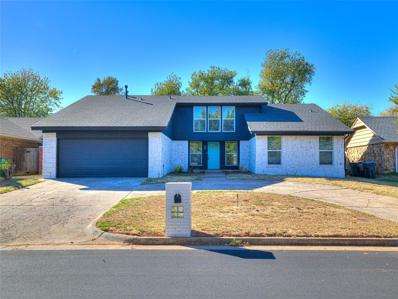Oklahoma City OK Homes for Rent
- Type:
- Single Family
- Sq.Ft.:
- 1,377
- Status:
- Active
- Beds:
- 3
- Lot size:
- 0.3 Acres
- Year built:
- 1983
- Baths:
- 2.00
- MLS#:
- 1141844
- Subdivision:
- Leonhardts Oak Wood Manor Ii
ADDITIONAL INFORMATION
You will love this 3-bedroom 2-bathroom home. When you first walk in you will notice the living room is spacious with a closed kitchen to the right. The dining room has a vaulted ceiling. The two guest bedrooms are near the master bedroom. The guest bathroom is conveniently located across the guest room. The guest bathroom has a shower/tub. The master bathroom has a stand-up shower with a single sink. The backyard is a large privacy fence. A two-car garage.
- Type:
- Condo
- Sq.Ft.:
- 1,200
- Status:
- Active
- Beds:
- 1
- Year built:
- 1979
- Baths:
- 2.00
- MLS#:
- 1141432
- Subdivision:
- Grand Pointe Condo
ADDITIONAL INFORMATION
PRICED TO SELL ! 1 Bed with loft upstairs 2 baths. Wood Floors downstairs, Carpet upstairs Washer Dryer stays AS IS
- Type:
- Single Family
- Sq.Ft.:
- 2,321
- Status:
- Active
- Beds:
- 4
- Lot size:
- 0.27 Acres
- Year built:
- 2017
- Baths:
- 3.00
- MLS#:
- 1141238
- Subdivision:
- Cobblestone Curve I
ADDITIONAL INFORMATION
Striking contemporary home located in the Gated Cobblestone Curve in Deer Creek School District! Inside you will find a mixture of dark wood floors, and gray tone walls with white baseboard and trim. The floor plan is open with a rock feature gas fireplace, large counter height island separating the room with unique marble countertops, white cabinetry that stretches to the ceiling and eat-in kitchen. There is a gas stove, built-in microwave, dishwasher and a pantry. Tall windows over look the backyard with so much natural light. The rooms are split, with the primary bedroom off to one side and two additional rooms sharing a bathroom on the other. The primary ensuite has a barn door, large walk-in closet and dual vanities. At the front of the home is a designated study with trimmed wall panel, double doors and a closet. Upstairs is a LARGE Bonus room with a nook area that is perfect for work out equipment or a little place to read, plus another full size bathroom and closet. The laundry room is spacious with a rod to hang clothing, upper cabinets and has a mud bench off the garage. There is a 3 car garage with epoxy flooring and spacious storm shelter. Out the back door is a sizable yard fully fenced with a large patio! Keep an eye on the neighborhood pool, playground and clubhouse… This home is perfectly situated within close walking distance only a few doors down.
- Type:
- Single Family
- Sq.Ft.:
- 1,595
- Status:
- Active
- Beds:
- 3
- Lot size:
- 0.13 Acres
- Year built:
- 2015
- Baths:
- 2.00
- MLS#:
- 1141402
- Subdivision:
- Featherstone 7
ADDITIONAL INFORMATION
Welcome home to this charming 3-bedroom, 2-bathroom residence in the sought-after Featherstone community! Situated in SW OKC within the Moore Public Schools district, this one-owner home, built by Ideal Homes in 2016, offers incredible curb appeal with a spacious front porch and farmhouse-inspired finishes. Step inside to find an open and versatile floor plan with seamless flow from the dining area to the kitchen and living room. The kitchen shines with granite countertops, a spacious pantry, and stainless steel appliances, while the dining room boasts natural light and large windows, making it a perfect space for memorable meals. The living room can easily adapt to all your entertainment needs. Retreat to the primary suite with its vaulted ceiling, ensuite bathroom featuring double vanities, a walk-in tiled shower, and a well-sized closet. The backyard is an outdoor oasis, complete with a covered patio offering ample privacy—ideal for relaxation or gatherings. Additional features include a dedicated laundry room with washer and dryer, full-home guttering, and access to a neighborhood playground and ponds. Enjoy quick access to I-35, along with shopping, dining, and entertainment options nearby, including The Warren Theatre, Costco, Target, and Sam’s Club. Don’t miss your chance to make this stunning home yours—schedule your showing today!
- Type:
- Townhouse
- Sq.Ft.:
- 1,548
- Status:
- Active
- Beds:
- 2
- Lot size:
- 0.04 Acres
- Year built:
- 1976
- Baths:
- 3.00
- MLS#:
- 1141185
- Subdivision:
- Hefner Village Ii
ADDITIONAL INFORMATION
Wonderful 2 bedroom 2.5 bath in Hefner Village- Great investment opportunity Tenant occupied Don't miss this one. Great location and neighborhood with community pool, wlking paths, and tennis courts. With Lake Hefner nearby the recreational opportunities are abundant. This is a large 2 bedroom, 2.5 bathrooms with a convenient half bath downstairs and 2 bedrooms and 2 bathrooms upstairs. Tile and laminant flooring throughout. HOA is responsible for roof, siding, fencing, shed, pool, lawn care.
- Type:
- Single Family
- Sq.Ft.:
- 2,323
- Status:
- Active
- Beds:
- 4
- Lot size:
- 0.18 Acres
- Year built:
- 1970
- Baths:
- 2.00
- MLS#:
- 1141111
- Subdivision:
- Oakwood Manor
ADDITIONAL INFORMATION
Welcome to a spacious and versatile 4-bedroom, 2-bathroom home in the heart of Spencer, OK! This property offers a flexible layout with three distinct living areas, allowing for multiple uses—one could easily transform into a large study or an additional bedroom, depending on your needs. Step into a kitchen that combines convenience with style, featuring built-in appliances that enhance both functionality and space. The bedrooms are generously sized, each providing a cozy retreat for relaxation. Outdoors, enjoy a spacious, fenced-in backyard perfect for gatherings, gardening, or simply enjoying the fresh air in a private setting. This home combines both comfort and flexibility in a location that offers easy access to local amenities, schools, and nearby parks. With plenty of space and room for personalization, this property is a fantastic opportunity for anyone seeking a versatile home setup. Don’t miss the chance to make this adaptable and inviting property yours!
- Type:
- Single Family
- Sq.Ft.:
- 1,347
- Status:
- Active
- Beds:
- 3
- Lot size:
- 0.1 Acres
- Year built:
- 2024
- Baths:
- 2.00
- MLS#:
- 1141717
- Subdivision:
- Crystal Hill Estates Sec 3
ADDITIONAL INFORMATION
Welcome to Crystal Hill Estates, where residents enjoy an array of top-notch amenities, including a fitness center, pool, clubhouse, and a fun pirate-themed playground! Located in the highly sought-after Mustang School District, this home offers quick and convenient access to the OKC Metro area. This brand-new, never-lived-in home features a versatile open floor plan with a spacious, free-standing island that overlooks the dining and living areas, ideal for gatherings and comfortable daily living. Designed for modern convenience and style, it’s a smart home equipped with advanced smart features to elevate your lifestyle. High-end finishes include wood-look tile in the main living areas, premium countertops, and stainless steel appliances, including a refrigerator. Elevated ceilings and a fully sodded yard with a complete landscape package enhance the home’s appeal. It also includes a watering system for the front tree and flowerbed, keeping your landscaping lush with ease. Additional perks include blinds, full gutters, and the option to add a fence with an acceptable offer. Don’t miss the opportunity to make this exceptional smart home in Crystal Hill Estates your own!
- Type:
- Single Family
- Sq.Ft.:
- 1,829
- Status:
- Active
- Beds:
- 3
- Lot size:
- 0.23 Acres
- Year built:
- 1951
- Baths:
- 2.00
- MLS#:
- 1141694
- Subdivision:
- Tunnell Add
ADDITIONAL INFORMATION
Welcome to this Sweet Home! All Hardwood floors with custom beautiful cabinets and doors throughout.This charming 3-bedroom, 2-bathroom home offers 1829 sq ft of living space, custom office with built-ins and a sewing room included. Spacious living room with hardwood floors. Kitchen has plenty of room for seating at the bar and kitchen table. Custom wood blinds. Tile in both bathrooms and nice sized bedrooms. Primary bedroom is very roomy complete with en suite master bathroom. Laundry room has a sink and great counter top for work space. Handy Attic Fan in the hall. Kitchen has SS double sink, electric oven, pantry, loads of kitchen cabinets. All closets have lights. The home is complete with 2 AC units. The back yard has 2- TWO STORY SHOPS WITH ELECTRIC. The larger shop has Gas and Electric! Lot size is ample to enjoy the back yard with gate. Property is located near Parks and Schools, this custom home is a must-see. Schedule your tour today!
- Type:
- Single Family
- Sq.Ft.:
- 1,489
- Status:
- Active
- Beds:
- 2
- Lot size:
- 0.19 Acres
- Year built:
- 1929
- Baths:
- 2.00
- MLS#:
- 1141669
- Subdivision:
- Gatewood Add
ADDITIONAL INFORMATION
Welcome to your charming oasis in Gatewood! This house is currently an active Airbnb, and all furniture and appliances can stay, making it a turnkey investment opportunity. It would also make a great primary residence with its close proximity to the bustling Plaza District, Oklahoma City University, and Downtown. This meticulously remodeled Tudor home seamlessly blends historical charm with modern updates. Step inside and be greeted by an abundance of natural light streaming through the brand new windows and illuminating the freshly painted walls. You will love the stunning new flooring throughout and have peace of mind with updated plumbing fixtures. Every detail has been thoughtfully curated to create an inviting atmosphere that you’ll love coming home to. The light and bright kitchen, fully gutted and rebuilt with all new appliances and ample storage space, seamlessly flows into the cozy sitting area and living room, creating the perfect spaces to unwind or entertain friends and family. Don’t miss this one! Schedule your showing today.
- Type:
- Single Family
- Sq.Ft.:
- 2,591
- Status:
- Active
- Beds:
- 4
- Lot size:
- 0.18 Acres
- Year built:
- 2012
- Baths:
- 3.00
- MLS#:
- 1141435
- Subdivision:
- Bent Wood Creek Sec 2
ADDITIONAL INFORMATION
Step into this beautifully updated home offering modern comforts with a touch of elegance. Inside you will find an open floor plan filled with natural light and moody ambience perfect for entertaining and family gatherings. Downstairs, this home has a large study, each bedroom is generously sized, with a luxurious primary suite that includes a spa-like bathroom and a massive walk-in closet. The kitchen has under counter lighting, Knotty Alder cabinets, a huge island & is open to living area. Upstairs is a large bonus room and a half bath with a sliding barn door. If you needed, it could easily double as another bedroom. In the backyard you'll find a lovely covered patio with gas connection for your grill and a stainless steel outdoor fireplace. The house has Cat5 wiring, a sprinkler system, fully insulated garage doors, Low-E windows, and a security system. Located in a friendly neighborhood in the Mustang school district, and just minutes from local shopping, dining, and parks, this home has it all! Don't miss your chance to make it yours. Welcome Home!
- Type:
- Townhouse
- Sq.Ft.:
- 1,087
- Status:
- Active
- Beds:
- 2
- Lot size:
- 0.03 Acres
- Year built:
- 2024
- Baths:
- 3.00
- MLS#:
- 1128521
- Subdivision:
- Wheeler District Phase 2
ADDITIONAL INFORMATION
This Wheeler District townhome blends comfort and practicality seamlessly. Offering modern living with a touch of classic elegance, the first floor hosts an open-concept living room and kitchen with an island. Large windows throughout the home invite plenty of natural light, creating a warm and inviting atmosphere. The second floor includes two spacious bedrooms, each fitted with direct access to a bathroom and a walk-in closet. This home is perfect for families, young professionals, or anyone looking for a vibrant community lifestyle.
- Type:
- Single Family
- Sq.Ft.:
- 3,150
- Status:
- Active
- Beds:
- 4
- Lot size:
- 0.08 Acres
- Year built:
- 2023
- Baths:
- 3.00
- MLS#:
- 1141190
- Subdivision:
- South Park Add To Okc
ADDITIONAL INFORMATION
Be a part of one of Oklahoma City's newest and growing developments! Discover the allure of downtown living adjacent to the Oklahoma River and Lower Scissortail Park. Situated less than a mile from Paycom Center and the OKC Convention Center, this radiant home boasts a ground-level living room, kitchen, and powder bath. The second story presents a master bedroom, an en-suite master bathroom with a soaker tub, walk-in shower, dual vanities, and smart linen storage, alongside a walk-in closet with comprehensive built-ins and shelving. This level also includes a utility room and an additional bedroom. The third story features two bedrooms, a full bathroom, a game room/bonus room, and a spacious walk-out balcony with views of the Oklahoma River. Additional amenities include: Tankless hot water, underground sprinkler system, security system, counter depth refrigerator, mini refrigerator in the upstairs bar bonus room, living room wired for surround.
- Type:
- Single Family
- Sq.Ft.:
- 906
- Status:
- Active
- Beds:
- 2
- Lot size:
- 0.02 Acres
- Baths:
- 2.00
- MLS#:
- 1132386
- Subdivision:
- Wheeler District Phase 2
ADDITIONAL INFORMATION
The Yankee Lady combines the space-saving features of a classic Wheeler home with the advantages of a convenient open floorplan. This home is anchored by the main living space that includes a kitchen with an expansive island, along with a mudroom and powder bathroom. Just up the staircase, two full bedrooms complete this cozy abode, one having private access to a shared bathroom. The house also has private covered parking just a few steps from the front door, ensuring easy access to your vehicle. Expect lower utility bills with top-of-the-line features including Pella windows, and geothermal heating and cooling.
- Type:
- Other
- Sq.Ft.:
- 2,000
- Status:
- Active
- Beds:
- n/a
- Lot size:
- 0.46 Acres
- Year built:
- 1975
- Baths:
- MLS#:
- 1141452
ADDITIONAL INFORMATION
Completely Renovated in 2020 and it is been add on to sqft. Tenant occupied. For showing please contact Zora 405-202-9900
- Type:
- Single Family
- Sq.Ft.:
- 1,250
- Status:
- Active
- Beds:
- 3
- Lot size:
- 0.15 Acres
- Year built:
- 2014
- Baths:
- 2.00
- MLS#:
- 1141670
- Subdivision:
- Hope Crossing Iv
ADDITIONAL INFORMATION
This house features 3 bedrooms, 2 full bathrooms, good size kitchen with a pantry, spacious living room and a true 2 attached car garage. The front yard offers a covered patio for you to enjoy sitting outside. The large backyard has a well maintained and decent size storage unit to store your seasonal decor and or all your yard equipment. Come take a look, this could become your house you could call a home.
- Type:
- Single Family
- Sq.Ft.:
- 3,150
- Status:
- Active
- Beds:
- 4
- Lot size:
- 0.08 Acres
- Year built:
- 2023
- Baths:
- 3.00
- MLS#:
- 1141193
- Subdivision:
- South Park Add To Okc
ADDITIONAL INFORMATION
Be a part of one of Oklahoma City's newest and growing developments! Discover the allure of downtown living adjacent to the Oklahoma River and Lower Scissortail Park. Situated less than a mile from Paycom Center and the OKC Convention Center, this radiant home boasts a ground-level living room, kitchen, and powder bath. The second story presents a master bedroom, an en-suite master bathroom with a soaker tub, walk-in shower, dual vanities, and smart linen storage, alongside a walk-in closet with comprehensive built-ins and shelving. This level also includes a utility room and an additional bedroom. The third story features two bedrooms, a full bathroom, a game room/bonus room, and a spacious walk-out balcony with views of the Oklahoma River. Additional amenities include: Tankless hot water, underground sprinkler system, security system, counter depth refrigerator, mini refrigerator in the upstairs bar bonus room, living room wired for surround.
- Type:
- Townhouse
- Sq.Ft.:
- 942
- Status:
- Active
- Beds:
- 2
- Lot size:
- 0.05 Acres
- Year built:
- 2022
- Baths:
- 1.00
- MLS#:
- 1141692
- Subdivision:
- Villas At Summit Pointe 1
ADDITIONAL INFORMATION
Super nice one level Townhouse. 2 bedroom, 1 bathroom and 2 parking spaces in front. West Moore Schools. Kitchen has spacious granite countertops, nice cabinets and a large pantry. Refrigerator, washer & dryer included. Bathroom has tub/shower combo and granite tops. Fenced backyard with a patio. Home is all electric. Front yard maintenance, exterior insurance and exterior maintenance is provided by the HOA. Easy access to restaurants, shopping, hospitals, healthcare, gyms and major highways.
- Type:
- Condo
- Sq.Ft.:
- 1,817
- Status:
- Active
- Beds:
- 3
- Lot size:
- 0.05 Acres
- Year built:
- 1979
- Baths:
- 2.00
- MLS#:
- 1141662
- Subdivision:
- The Arbors
ADDITIONAL INFORMATION
Just in time for the Holidays!! Easy living!! Discover this charming and beautifully updated condo in a lovely sought after neighborhood. This home is clean, spacious and very well taken care of. A true gem!! This home features numerous recent upgrades including new flooring, new windows, new blinds, fresh paint around the gas burning fireplace, new garage door, and a brand new stove and dishwasher! Conveniently located near shopping, dining, and easy access to the turnpike. The Beautiful Lake Hefner is just 8 min away! Backyard is fenced with a cute covered patio perfect for relaxing. The spacious upstairs master bedroom also boasts a balcony overlooking lush green trees and features an expansive walk in closet. This home has PLENTY storage room throughout to keep everything neatly organized and to keep all your belongings easily assessable!! Community pool is just a few steps away!! This is truly a MUST SEE!!
Open House:
Sunday, 11/17 2:00-4:00PM
- Type:
- Single Family
- Sq.Ft.:
- 1,789
- Status:
- Active
- Beds:
- 3
- Lot size:
- 0.2 Acres
- Year built:
- 1954
- Baths:
- 2.00
- MLS#:
- 1141624
- Subdivision:
- Wileman 5th Add
ADDITIONAL INFORMATION
Come see this thoughtfully renovated, MOVE-IN-READY home in the core of Wileman’s Belle Isle! This beautiful 3 bed, 2 full bath home has had a COMPLETE update featuring completely new bathrooms, laundry room w/ sink, and new kitchen with striking quartz waterfall island, new high-end Fridigaire Gallery appliances, and walk-in pantry. New windows, new white oak flooring, new lighting, new finishes, and all fresh paint throughout really showing-casing how light & bright this home is. Guest bathroom is completely redone, featuring a new soaker tub, double vanities, and stunning quartz countertops. The primary suite includes a spacious bedroom, 2 closets (one walk-in), and marble tiled bathroom. Shower glass door to be installed soon. Brand new HVAC/Furnace, new duct work overhead, new drain & water lines, and 2021 hot water tank. Perfect floor plan for entertaining with kitchen overlooking living areas and freshly stuccoed gas fireplace. Great curb appeal, mature trees, and a charming back patio make this home feel cozy & charming while also completely refreshed inside. 2 car garage and garage attic space for additional storage. You’re just minutes from the new Oak Development, Classen Curve, numerous grocery stores, Baptist hospital, and quick highway access to I-44, Lake Hefner Pwky, and Broadway Ext. This listing has it all! See it before it’s gone!! Owner is licensee.
- Type:
- Single Family
- Sq.Ft.:
- 2,317
- Status:
- Active
- Beds:
- 3
- Lot size:
- 0.27 Acres
- Year built:
- 2024
- Baths:
- 3.00
- MLS#:
- 1141610
- Subdivision:
- Cobblestone Curve
ADDITIONAL INFORMATION
Wonderful Parker plan in the Villas at Cobblestone Curve. Huge kitchen, oversized bedrooms and fabulous utility room are features of this home that you will fall in love with. This home has three bedrooms, one that could be used as a great study or second living room. Mud bench by door to garage. Currently trimmed and waiting for paint. Estimated completion Dec 2024. The Villas is a boutique community with high end amenities - come see today!
- Type:
- Land
- Sq.Ft.:
- n/a
- Status:
- Active
- Beds:
- n/a
- Lot size:
- 0.2 Acres
- Baths:
- MLS#:
- 1141520
- Subdivision:
- Miltary Park
ADDITIONAL INFORMATION
Vacant lot 50 X 170 perfect for building a multi-family unit. A block from Asian District and minutes to Downtown, Bricktown, Midtown, OU Medical and St. Anthony. Easy access from 30th and Alley access in the back.
Open House:
Sunday, 11/17 2:00-4:00PM
- Type:
- Single Family
- Sq.Ft.:
- 1,672
- Status:
- Active
- Beds:
- 3
- Lot size:
- 0.19 Acres
- Year built:
- 1957
- Baths:
- 2.00
- MLS#:
- 1141508
- Subdivision:
- Grady Musgrave Meridian
ADDITIONAL INFORMATION
Welcome to this fully renovated 3-bedroom, 2.5-bathroom home with 1,672 sqft of open-concept living in the desirable Putnam City School District. With over $100,000 in upgrades, this home offers style, functionality, and comfort throughout. The heart of the home is its spacious kitchen that flows effortlessly into the dining and living areas, creating an ideal space for entertaining. The private master suite is a true retreat, featuring a spa-like bathroom complete with a luxurious 30+ sqft walk-in shower with dual waterfall shower heads—perfect for a touch of daily indulgence. Every detail has been meticulously upgraded, making this home move-in ready for those seeking both quality and convenience.
- Type:
- Townhouse
- Sq.Ft.:
- 2,744
- Status:
- Active
- Beds:
- 2
- Year built:
- 1981
- Baths:
- 3.00
- MLS#:
- 1141194
- Subdivision:
- Jamestown First Dev
ADDITIONAL INFORMATION
Elevate your lifestyle with ease and sophistication in this private retreat. This home boasts a remarkable floor plan with three distinct living areas, each with its own unique character. The main living area impresses with a floor-to-ceiling marble fireplace, wet bar, dual beverage coolers, and ample space for day to day life and hosting guests. Adjacent, a sunlit solarium off the kitchen and main living area offers a serene spot to relax, read, and bask in natural light. A third living doubles as flex space for a bedroom, study or gym. The spacious kitchen, overlooking the lush greenbelt, is ideal for creating memorable meals, while the adjacent formal dining area is the perfect compliment to the main entertaining areas. End your day in the luxurious comfort of your private suite. Located on its own floor, this suite features a generous sitting area with a marble-surround fireplace, oak wood floors, balcony, jetted soaking tub, and a walk-in closet. A second bedroom with an ensuite bath, plus the versatile third living space add to the home’s versatility. A two car attached garage and multiple outdoor areas add to the amenities list! Jamestown is a gated community offering a tranquil setting with brick-paved streets, gas lamp lighting and elegant common areas. The community features lush landscaping, covered seating areas, a grilling station, an outdoor fireplace, and a community television—ideal for gatherings. Conveniently located near the intersection of Hefner Parkway & Northwest Expressway, residents enjoy easy access to Lake Hefner and Lake Hefner Golf, The Oak, trail systems, local restaurants, major hospitals and shopping. Schedule your private tour and make the move!
Open House:
Saturday, 11/16 2:00-4:00PM
- Type:
- Single Family
- Sq.Ft.:
- 1,373
- Status:
- Active
- Beds:
- 3
- Lot size:
- 0.11 Acres
- Year built:
- 2024
- Baths:
- 2.00
- MLS#:
- 1141591
- Subdivision:
- Hefner Crossing Ph 1
ADDITIONAL INFORMATION
***MOVE-IN READY***The MITCHELL plan is loaded with curb appeal with its welcoming covered front porch and inviting front yard landscaping. This home features an open floor plan with 3 bedrooms, 2 bathrooms, a spacious master suite, a stunning kitchen fully equipped with energy-efficient appliances, generous counter space, and roomy pantry.
- Type:
- Single Family
- Sq.Ft.:
- 1,876
- Status:
- Active
- Beds:
- 3
- Lot size:
- 0.19 Acres
- Year built:
- 1976
- Baths:
- 2.00
- MLS#:
- 1141573
- Subdivision:
- Ski Island Lake Sec 5
ADDITIONAL INFORMATION
Discover this fully renovated gem in a prime, convenient location! Nestled in a highly desirable neighborhood, this 3-bedroom, 2-bathroom home offers modern upgrades throughout, including a new microwave, updated kitchen, bathrooms, light fixtures, a new roof, fresh paint, and updated windows. Each spacious room is designed with comfort in mind. The expansive patio is ideal for cookouts and entertaining, while the unique, large backyard provides a private oasis for outdoor activities, gardening, or simply relaxing. In addition to its stunning features, this home offers unbeatable convenience, situated near popular dining and shopping spots. just seconds away from Ski Island Lake and only minutes from Lake Hefner, perfect for weekend adventures or quick escapes. This property combines modern living with an ideal location, don’t miss your chance to call this beautiful home yours!

Copyright© 2024 MLSOK, Inc. This information is believed to be accurate but is not guaranteed. Subject to verification by all parties. The listing information being provided is for consumers’ personal, non-commercial use and may not be used for any purpose other than to identify prospective properties consumers may be interested in purchasing. This data is copyrighted and may not be transmitted, retransmitted, copied, framed, repurposed, or altered in any way for any other site, individual and/or purpose without the express written permission of MLSOK, Inc. Information last updated on {{last updated}}
Oklahoma City Real Estate
The median home value in Oklahoma City, OK is $230,750. This is higher than the county median home value of $193,400. The national median home value is $338,100. The average price of homes sold in Oklahoma City, OK is $230,750. Approximately 54% of Oklahoma City homes are owned, compared to 36.04% rented, while 9.97% are vacant. Oklahoma City real estate listings include condos, townhomes, and single family homes for sale. Commercial properties are also available. If you see a property you’re interested in, contact a Oklahoma City real estate agent to arrange a tour today!
Oklahoma City, Oklahoma has a population of 673,183. Oklahoma City is more family-centric than the surrounding county with 32.22% of the households containing married families with children. The county average for households married with children is 30.67%.
The median household income in Oklahoma City, Oklahoma is $59,679. The median household income for the surrounding county is $58,239 compared to the national median of $69,021. The median age of people living in Oklahoma City is 34.9 years.
Oklahoma City Weather
The average high temperature in July is 92.9 degrees, with an average low temperature in January of 27.1 degrees. The average rainfall is approximately 35.6 inches per year, with 5.8 inches of snow per year.
