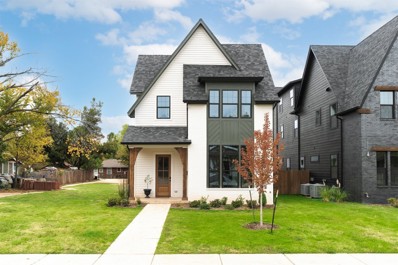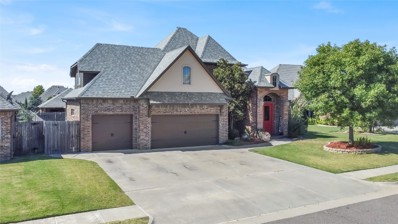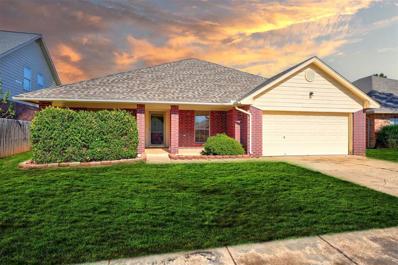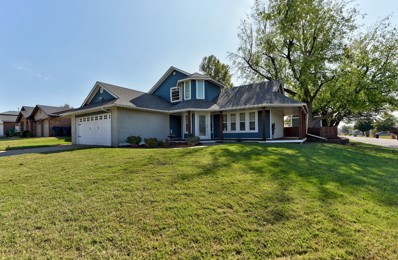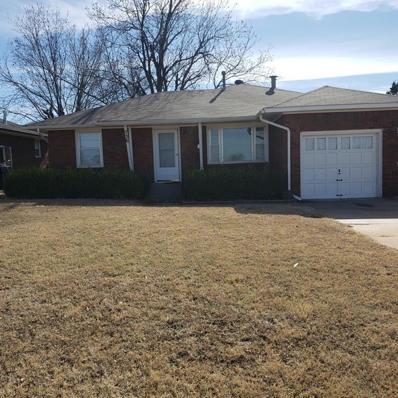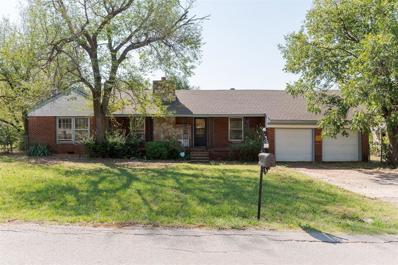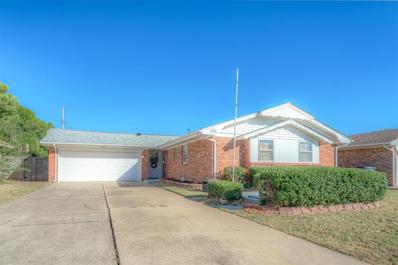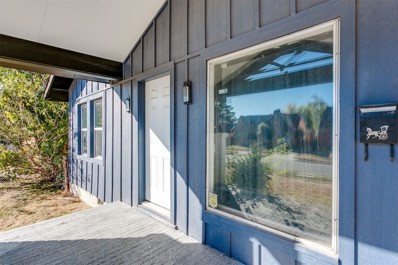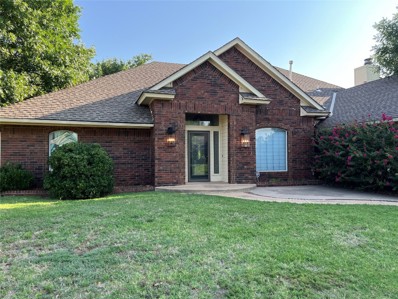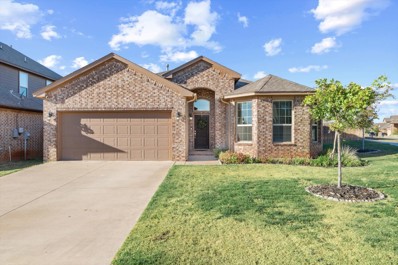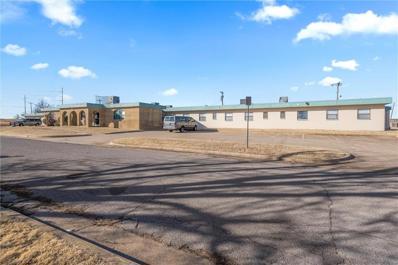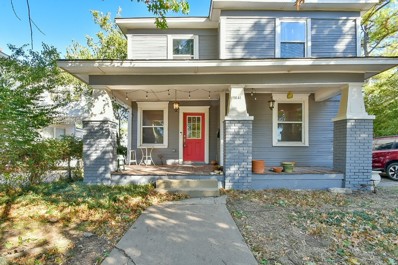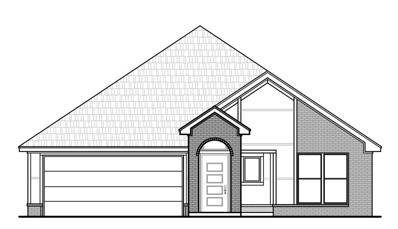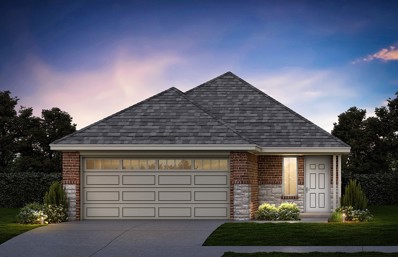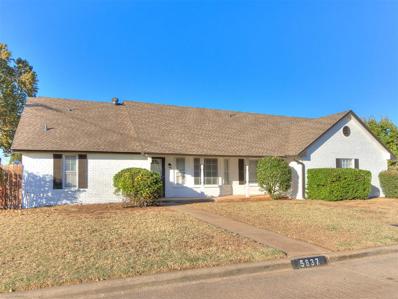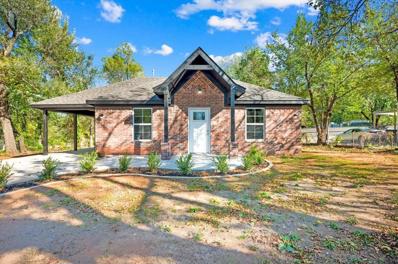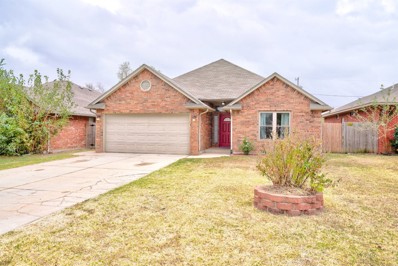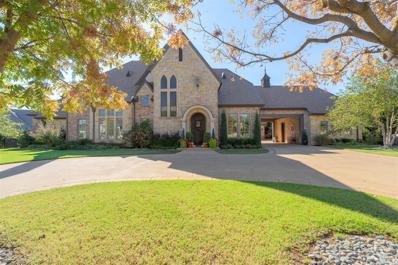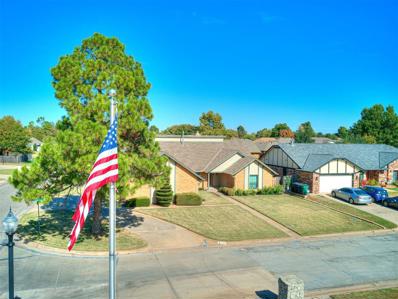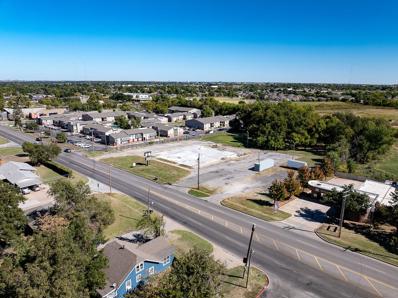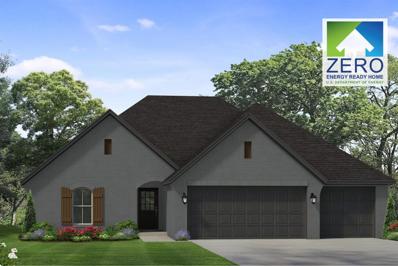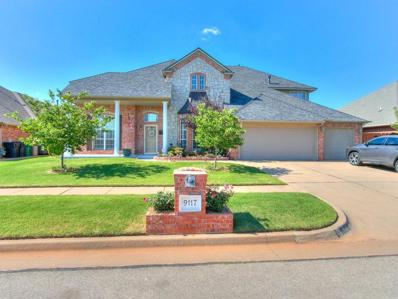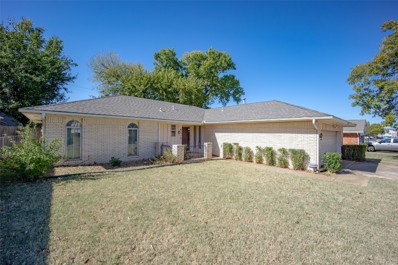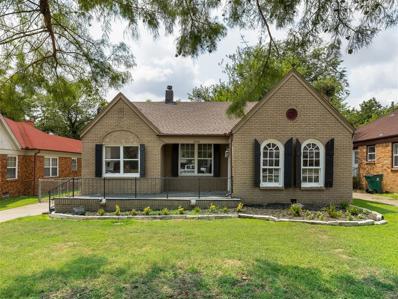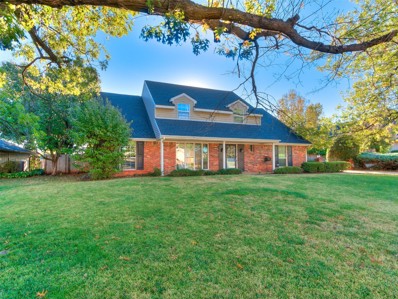Oklahoma City OK Homes for Rent
- Type:
- Single Family
- Sq.Ft.:
- 2,993
- Status:
- Active
- Beds:
- 4
- Lot size:
- 0.13 Acres
- Baths:
- 4.00
- MLS#:
- 1142206
- Subdivision:
- Putnam Heights Add
ADDITIONAL INFORMATION
New Construction in the heart of the Western District and Helm Farm. This Modern Tudor home brings a flair to timeless architecture. The home's exterior is charming, with a modern take with black brick and windows with a pop of dark cedar accents. A light-filled foyer with expansive windows leads into the open-concept living spaces. To the left, you will access your downstairs guest bedroom/office and bathroom. Thoughtfully designed kitchen, dining, and living space offer a large island, walk-in pantry, mudroom, and expansive covered back porch. Upstairs you will find a primary suite with a soaking tub, large shower with bench, double vanity, spacious closet, and laundry room. Next are two more bedrooms with a Jack and Jill bathroom, extra storage, and a tech closet. The third-floor bonus/flex space perfect for a TV room, game room, or kids play area, separate office, and storage spaces makes this area the go-to. Two-car detached tandem garage with rear access. This home is under construction. The model home next door at 1209 is available to tour on Sundays during the open house. Photos are from the same floor plan but a previously completed build.
- Type:
- Single Family
- Sq.Ft.:
- 3,096
- Status:
- Active
- Beds:
- 5
- Lot size:
- 0.21 Acres
- Year built:
- 2013
- Baths:
- 5.00
- MLS#:
- 1142203
- Subdivision:
- Rockport 4
ADDITIONAL INFORMATION
This stunning 5-bedroom, 5-bathroom home with a dedicated office is perfectly situated on a quiet cul-de-sac in the award-winning Moore Public School District. The exterior has been recently updated with a new roof and fresh paint, while the interior is equally impressive. Upon entering, you're greeted by a grand staircase, tall crown molding, real hardwood floors, a striking stacked stone gas fireplace, and elegant plantation shutters. The kitchen is a chef's dream, featuring stainless steel appliances, dynamic granite countertops, a spacious island, a large pantry, and hidden storage for added convenience. Nine-foot glass doors open to a generous covered patio, perfect for outdoor entertaining. The 3 car garage, complete with an exit door to the backyard, sets this home apart. Additional features include a tornado shelter and tandem garage doors for extra flexibility and security. This home offers the perfect combination of luxury and functionality—don’t miss out on this one-of-a-kind property!
- Type:
- Single Family
- Sq.Ft.:
- 2,202
- Status:
- Active
- Beds:
- 4
- Lot size:
- 0.17 Acres
- Year built:
- 1998
- Baths:
- 2.00
- MLS#:
- 1142397
- Subdivision:
- Westlake Blks 19-22
ADDITIONAL INFORMATION
Large home with 4 beds and study which could be a 5th bedroom, which is perfect for those seeking a spacious and comfortable living space. The living room has a cozy fireplace and the kitchen features a convenient bar area. The bedrooms are very spacious and both bathrooms include double sink vanities. The whirlpool tub is perfect for soaking and relaxing after a long day. This home has a nice and flexible floor plan that can accommodate multiple possibilities. Come enjoy this neighborhood, the HOA offers a community pool, ponds and large open areas for walks or play.
- Type:
- Single Family
- Sq.Ft.:
- 1,760
- Status:
- Active
- Beds:
- 3
- Lot size:
- 0.19 Acres
- Year built:
- 1986
- Baths:
- 2.00
- MLS#:
- 1142151
- Subdivision:
- Wingspread
ADDITIONAL INFORMATION
Welcome to this beautifully updated home that combines modern comfort with timeless appeal! It features a host of modern amenities and recent improvements, including new Low E windows installed in 2017, a brand-new roof in 2024, and a recently replaced HVAC system in 2022. Step into the future with this stunning home featuring a state-of-the-art Phillips Hue lighting system in both the living and dining areas. Imagine having complete control at your fingertips, allowing you to adjust the ambiance to suit any occasion—all from your smartphone! This home features a spacious open living area that seamlessly flows into the kitchen. The centerpiece of the living room is a charming fireplace, perfect for cozy evenings and gatherings with loved ones. This inviting space is ideal for entertaining, as it allows for easy interaction between guests in the living area and those in the kitchen. The kitchen boasts a large island, providing ample space for meal prep and casual dining. The stylish remodel of the downstairs area includes soft-close kitchen cabinets and luxury vinyl plank flooring, both completed in 2018. The backyard features a pergola, complete with a cozy firepit providing a charming focal point, offering shade during the day and a magical ambiance at night. Finally, there is a storm shelter for added safety, the attic insulation was updated in 2022 for energy efficiency, the exterior was painted in 2019 and the interior downstairs painted in 2018. This home is truly move-in ready, providing a perfect blend of style and functionality for today’s discerning buyer.
- Type:
- Single Family
- Sq.Ft.:
- 927
- Status:
- Active
- Beds:
- 2
- Lot size:
- 0.18 Acres
- Year built:
- 1955
- Baths:
- 1.00
- MLS#:
- 1142291
- Subdivision:
- Harrell Add
ADDITIONAL INFORMATION
Nestled in the heart of Northeast Oklahoma, this delightful 2-bedroom, 1-bathroom bungalow is full of character and ready to welcome you home. The large, inviting kitchen is a cook's dream with plenty of counter space and cabinets for storage. It flows seamlessly into the living area, creating a warm, open feel that’s perfect for entertaining. Step out back onto the expansive open deck overlooking a peaceful backyard, ideal for morning coffee or evening gatherings. The property also includes a 1-car garage, offering added convenience and storage space. Located in a friendly neighborhood with easy access to local amenities, this home is perfect for those looking for charm, comfort, and functionality. Don't miss your chance to own this lovely bungalow!
- Type:
- Single Family
- Sq.Ft.:
- 1,889
- Status:
- Active
- Beds:
- 2
- Lot size:
- 0.67 Acres
- Year built:
- 1946
- Baths:
- 2.00
- MLS#:
- 1139542
- Subdivision:
- Ravenswood Manor Add
ADDITIONAL INFORMATION
Property being sold at lot value. House and all outbuildings sold in "as is" condition.
- Type:
- Single Family
- Sq.Ft.:
- 1,491
- Status:
- Active
- Beds:
- 3
- Lot size:
- 0.18 Acres
- Year built:
- 1963
- Baths:
- 2.00
- MLS#:
- 1142195
- Subdivision:
- P B Odom Hillcrest Park 1st
ADDITIONAL INFORMATION
This home has been LOVED. Two living areas or use one for whatever you create-playroom? office? bedroom? optional space. 3 bedroom home with one bedroom that has built in desk and the primary bedroom has built-ins. 2 full baths. An amazing updated kitchen with stainless appliances and the refrigerator stays with the property too. Large inside utility room with washer dryer remaining. The main bathroom has been updated with new sink, cabinetry and updated toilets. Two separate covered patio areas in the backyard along with a nice storage building. Exterior paint and some interior painting already done for you. Exterior extra large storm shelter ready for your family and fur babies and any neighbors that you would like to invite. Workbench and cabinets in the garage for storage. New roof in 2023, New HVAC in 2022, and hot water tank replaced in 2013. Oh wait a minute, did I mention a generator comes with the house too. It's all ready for you to call HOME..and just in time for the upcoming holidays.
- Type:
- Single Family
- Sq.Ft.:
- 1,112
- Status:
- Active
- Beds:
- 2
- Lot size:
- 0.16 Acres
- Year built:
- 1928
- Baths:
- 1.00
- MLS#:
- 1142194
- Subdivision:
- Upland Add
ADDITIONAL INFORMATION
SUPER cute 2 bedroom home in central OKC!! Relax on the large front porch. Kitchen & bathrooms have been updated along with HVAC system (2022). Layout is very functional & spacious. The backyard is the perfect space to enjoy & entertain. Close distance to downtown OKC & the Plaza District where you'll find many restaurants & entertainment venues to choose from.
- Type:
- Single Family
- Sq.Ft.:
- 2,745
- Status:
- Active
- Beds:
- 3
- Lot size:
- 0.25 Acres
- Year built:
- 1986
- Baths:
- 3.00
- MLS#:
- 1142186
- Subdivision:
- Warwick V
ADDITIONAL INFORMATION
Welcome to Your Dream Home! This delightful family residence merges comfort and style seamlessly, offering a perfect blend of relaxation and elegance for you and your loved ones. Upon entering, you are welcomed by a bright and spacious living area. It's the ideal setting for relaxation and quality time with family and friends. The space is enhanced by a convenient wet bar, perfect for entertaining guests or enjoying a quiet evening at home. The heart of this home is its kitchen, which features ample storage and a large island, making meal preparation both easy and enjoyable. Whether you're serving a weekday dinner or hosting a festive gathering, this kitchen caters to your culinary needs with style and efficiency. This residence offers three cozy bedrooms, each with its own unique charm. These spaces provide a tranquil escape, ensuring restful nights and peaceful mornings. The master suite is located on the ground floor and serves as a peaceful retreat. It includes a private bath, perfect for unwinding after a long day, and a huge cedar closet for all your storage needs. A dedicated study area provides a serene spot for work or hobbies, accommodating the family's diverse needs. Whether you're tackling a project or enjoying a favorite pastime, this space is designed to inspire. Situated on a corner lot, this home offers both privacy and convenience. The outdoor space is ideal for entertaining or simply enjoying the beauty of nature. Whether you're hosting gatherings or unwinding in solitude, the outdoors here sets the stage for a joyful lifestyle. This home can be yours—come and make it your own! Embrace the comfort and style that await you in this exceptional family residence.
- Type:
- Single Family
- Sq.Ft.:
- 1,825
- Status:
- Active
- Beds:
- 4
- Lot size:
- 0.19 Acres
- Year built:
- 2019
- Baths:
- 2.00
- MLS#:
- 1142110
- Subdivision:
- Falling Spgs Sec 2
ADDITIONAL INFORMATION
This one is a can't miss! Hustle to see this charming 4-bedroom, 2-bathroom home in the highly sought-after Deer Creek School district! Nestled on a spacious corner lot in the fantastic neighborhood of Falling Springs, this home offers privacy, convenience, and room to grow. Step inside and be wowed by the impressive 13-foot ceilings which give a sense of openness, spaciousness, and luxury. Cook up a storm in the modern kitchen featuring granite countertops and a breakfast bar. Looking for privacy? Then, this floor plan is perfect for you since the primary bedroom is separate from the other three bedrooms. The expansive backyard is perfect for outdoor fun with plenty of room to run and play. Plus, a backyard shed provides extra storage! Falling Springs has wonderful amenities including a pool and playground. You absolutely can't beat the location! The elementary school is just minutes away and the Kilpatrick Turnpike is also nearby giving you easy access to shopping, dining, and entertainment. You simply can't miss seeing this beautiful home! Schedule your showing today!
$1,100,000
1215 NE 34th Street Oklahoma City, OK 73111
- Type:
- Other
- Sq.Ft.:
- 15,204
- Status:
- Active
- Beds:
- n/a
- Lot size:
- 0.91 Acres
- Year built:
- 1949
- Baths:
- MLS#:
- 1142178
ADDITIONAL INFORMATION
CENTRALLY LOCATED with many POSSIBILITES and sits on almost 1 ACRE. -For Sale or Lease. It was previously a nursing home and school. It's bedrooms are attached with bathrooms split between the east and west wing. This property offers a spacious waiting/greeting area, multiple individual offices, a welcome area, 2 dining halls, a full kitchen, and large green space in the backyard. Tenant could keep it as a Nursing Home or turn it into an Assisted Living Facility, Group Home, School, Adult or Child Daycare, Commercial Office Space or any investment that comes to mind. The property is also up for lease (triple net) - Tenant to verify all information. The windows are boarded due to vacancy. Please call for more details on property.
- Type:
- Single Family
- Sq.Ft.:
- 2,039
- Status:
- Active
- Beds:
- 4
- Lot size:
- 0.16 Acres
- Year built:
- 1909
- Baths:
- 2.00
- MLS#:
- 1142173
- Subdivision:
- Putnam Heights Add
ADDITIONAL INFORMATION
Discover the charm and character of this two-story home at 1441 NW 42nd, Oklahoma City. Featuring 4 bedrooms and 2 baths, this unique property offers an inviting blend of classic style and modern convenience. From its spacious layout to the distinctive details that set it apart, this home is perfect for those looking for something truly special. With its warm, welcoming atmosphere and prime location, this house is ready to become your dream home!
Open House:
Saturday, 11/16 10:00-5:00PM
- Type:
- Single Family
- Sq.Ft.:
- 1,427
- Status:
- Active
- Beds:
- 3
- Lot size:
- 0.13 Acres
- Year built:
- 2024
- Baths:
- 2.00
- MLS#:
- 1142161
- Subdivision:
- Palermo Place
ADDITIONAL INFORMATION
This home comes with a full fence and storm shelter! Welcome to your sanctuary at Palermo Place, where every corner whispers of comfort, elegance, and the promise of a brighter future. Nestled within the heart of the esteemed South Moore school district, this isn't just a home—it's a haven where cherished memories are born and dreams take flight. Step into The Lexington Elite and prepare to be embraced by a sense of warmth, natural light and tranquility that transcends mere walls. The inviting glow of warm wood tile flooring leads you through an expansive, open floor plan meticulously crafted for modern living. Picture yourself basking in the glow of natural light streaming into the bright and airy living room, seamlessly connected to the heart of the home: a gourmet kitchen that's as stylish as it is functional. With custom cabinets, quartz/granite countertops, and top-of-the-line stainless steel Samsung appliances, every culinary creation becomes a masterpiece in this culinary oasis. Retreat to the serenity of the primary bedroom suite, where an oversized walk-in closet and private bathroom await to envelop you in luxury and comfort. Two additional bedrooms and another full bathroom offer ample space for rest and rejuvenation, ensuring that every member of your family feels right at home. But the enchantment doesn't end indoors. Step outside onto the expansive covered back patio and envision lazy summer days spent entertaining loved ones in your own private paradise. And here's the best part: closing costs are covered, allowing you to focus on building a future filled with priceless moments. Don't let this opportunity pass you by. Reserve your spot in the enchanting community of Palermo Place today and embark on a journey where dreams become reality and every day holds the promise of a new adventure. Your perfect home is waiting for you in Palermo Place—seize it with open arms and begin living the life you've always dreamed of!
Open House:
Saturday, 11/16 10:00-5:00PM
- Type:
- Single Family
- Sq.Ft.:
- 1,350
- Status:
- Active
- Beds:
- 3
- Lot size:
- 0.12 Acres
- Year built:
- 2024
- Baths:
- 2.00
- MLS#:
- 1142159
- Subdivision:
- Palermo Place
ADDITIONAL INFORMATION
This Home comes with a full fence and a storm shelter! This floor design checks every box for the open floor plan buyer. Extremely versatile open floor plan includes a massive free-standing island that overlooks the dining and living room. This home is loaded with included features such as wood look tile throughout the main living area, granite and/or quartz countertops, Samsung stainless steel appliances, under cabinet lighting, elevated ceilings, fully sodded, the list goes on. As a bonus, enjoy added curb appeal with an upgraded landscaping package, front exterior stone work and an elite 8/12 roof pitch! Homeowners will enjoy this community’s easy access to the major retailers, restaurants and entertainment venues along I-35 and its short commute to the Oklahoma City metro area. Homes in Palermo Place have distinct built-in tornado safety features in addition to in-ground storm shelters available standard only to Palermo Place homeowners. Palermo Place offers residents incredible amenities: Pool, Fitness Center, Playground, Clubhouse, and Walking Trails! Prime location within a few miles of I-240, I-35, or I-44 makes the entire OKC Metro very easy access. All within an approx 20-30 minute drive from Palermo Place: Tinker AFB, University of Oklahoma, Paycom, Amazon, Devon, Paseo District, Top Golf, the list goes on!
- Type:
- Single Family
- Sq.Ft.:
- 2,197
- Status:
- Active
- Beds:
- 4
- Lot size:
- 0.23 Acres
- Year built:
- 1969
- Baths:
- 3.00
- MLS#:
- 1142140
- Subdivision:
- Lakeaire 1st
ADDITIONAL INFORMATION
LAKE HEFNER!!! Beautifully redone house with tons of upgrades. This large 2,197 sqft 4 bed 2.5 bath house sits on a corner lot in Lakeaire 1st Addition. The ensuite master bedroom is located downstairs and the three additional rooms are located upstairs. Great location for outdoor activities!
- Type:
- Single Family
- Sq.Ft.:
- 1,230
- Status:
- Active
- Beds:
- 3
- Lot size:
- 0.71 Acres
- Year built:
- 2024
- Baths:
- 2.00
- MLS#:
- 1142132
- Subdivision:
- Marydale Acres Add
ADDITIONAL INFORMATION
Beautiful NEW home with large lot almost 3/4 acre! In the middle of the city! Near all the main Highways and Roads leading to Restaurants, shopping, Schools and Tinker Air Force Base!
- Type:
- Single Family
- Sq.Ft.:
- 1,477
- Status:
- Active
- Beds:
- 3
- Lot size:
- 0.16 Acres
- Year built:
- 2008
- Baths:
- 2.00
- MLS#:
- 1141914
- Subdivision:
- College Park Add
ADDITIONAL INFORMATION
Welcome Home to College Park! This street of new and newer homes is tucked away on a no outlet street with a cul-de-sac. As a result, it experiences no traffic. It is conveniently located a mile South of Chisholm Creek, Cabela's, Top Golf and more. As you enter this home, you will see the living room down a long entry hallway. First though, turn to the right to find the two guest rooms. The front room has a high vaulted ceiling and windows that overlook the front yard. Between the two guest rooms is the guest bathroom with stained wood cabinets and a tile surround shower/tub combo. As you wander down the entry hallway, you will notice the open concept layout with a large living space with windows that allow loads of natural light to come into the space. As you continue, the kitchen is square shaped with ample countertop space and a peninsula that allows for barstool seating. It has stained wood upper and lower cabinets and black appliances. The dining space is oversized and it opens right into the living room. The primary suite is secluded in its own corner of the home opposite of the guest bedrooms giving an added bit of privacy. It has a high tray ceiling that gives it a more expansive feel. The primary flooring has been upgraded to tile. The primary bathroom features a dual vanity with stained cabinets. The open walk-in closet is located inside the primary bathroom and hosts LVP flooring. Just inside from the garage you will find the laundry room with wood stained cabinets for storage and a stainless sink. The garage has been upgraded with epoxied flooring. The back patio is covered and looks out to a large backyard that backs up to an easement. That means there is not a neighbor immediately behind the property. Come see what all this property has to offer you!
$1,599,000
5408 Pulchella Lane Oklahoma City, OK 73142
- Type:
- Single Family
- Sq.Ft.:
- 5,344
- Status:
- Active
- Beds:
- 5
- Lot size:
- 0.53 Acres
- Year built:
- 2010
- Baths:
- 7.00
- MLS#:
- 1141855
- Subdivision:
- Gaillardia Residential Communi
ADDITIONAL INFORMATION
Located in the beautiful gated Gaillardia, this home is a must see! As you enter you are greeted with luxury from every angle. From the hand forged wrought iron staircase, hand scraped hardwood and travertine floored entry to the cathedral ceiling with wood accents in the study, which also features built in shelving. so much beauty! Once in the living room also with cathedral ceiling has a spectacular fireplace, built in cabinets and lots of windows, offering lots of natural lighting. Hardwood floors throughout the home with the exception of kitchen and bathrooms. Kitchen features generous seating around the breakfast bar, double farmhouse sinks, two dishwashers, and large chefs range. Large center island has ample storage and an ice maker. All bedrooms have ensuite bathrooms and each floor has its own half bath. Outside is its own oasis! Located on .52 acres this backyard is paradise! Wood burning fireplace, outdoor kitchen and heated pool with waterfall! Double doors off of living and master for perfect access to the beautiful paradise! Landscaped with trees and so much more! Third car garage is a bonus area featuring tiled flooring also equipped with air conditioning and heating! Gaillardia offers 24 hours guard security and so many beautiful amenities!
- Type:
- Single Family
- Sq.Ft.:
- 3,112
- Status:
- Active
- Beds:
- 4
- Lot size:
- 0.25 Acres
- Year built:
- 1981
- Baths:
- 3.00
- MLS#:
- 1141809
- Subdivision:
- Brookwood Village 4
ADDITIONAL INFORMATION
Located on a desirable corner lot, this stately 4-bedroom, 3-bath, 3-car garage residence combines elegance with practical updates and peace of mind. From the moment you enter, the meticulous care given to this home is evident. The main living room has been tastefully updated, featuring a spacious layout that’s ideal for gatherings or quiet evenings, while large windows invite natural light throughout. The remodeled kitchen and updated bathrooms showcase high-quality finishes and thoughtful design, transforming each space into a personal retreat. One of the home’s highlights is the expansive bonus room at the back, perfect for a game room, craft space, or additional living area. With enough room to entertain, create, or simply unwind, this space adapts to fit your needs. Updated mechanicals and roof ensure comfort and efficiency, while features like the large, built-in safe room and a backup generator add layers of safety and resilience—ideal for the unpredictable Oklahoma weather. Don't miss this one!
- Type:
- Other
- Sq.Ft.:
- n/a
- Status:
- Active
- Beds:
- n/a
- Lot size:
- 3.73 Acres
- Year built:
- 1968
- Baths:
- MLS#:
- 1142116
ADDITIONAL INFORMATION
Premium 3.728 acre commercial location in South OKC. Previously was the home of God of No Limits church that burned down. Conveniently located near a new 7-11 and Casey's. Just a quick trip to I240 also. Priced to sell!
- Type:
- Single Family
- Sq.Ft.:
- 1,918
- Status:
- Active
- Beds:
- 4
- Lot size:
- 0.17 Acres
- Year built:
- 2024
- Baths:
- 2.00
- MLS#:
- 1142135
- Subdivision:
- Cedar Ridge At Morgan Creek Section 4
ADDITIONAL INFORMATION
Community Close Out! The Montauk, situated in Morgan Creek, is a part of the highly desirable Mustang school district and features the Fresh & Airy design package. The entry opens up to a spacious living room with beautiful wood tile floors, a gas fireplace and large windows overlooking the back porch. Flowing seamlessly into the kitchen, it boasts a large island, massive pantry, pull-out trash and floor to ceiling cabinets. The dining room, with ample natural light, accesses the back patio, making it great for entertaining. The primary suite features a tub, walk-in shower with Schluter waterproofing, and a spacious walk-in closet with direct access to the laundry room. The other three bedrooms occupy the opposite side of the home, sharing a full bathroom and extra linen closet. The laundry room accesses the garage and contains a sizable storage closet. Sitting on a 0.17 acre lot this home also features a smart system, a healthy air filtration system, a tankless water heater, a sprinkler system, and storm shelter. This Zero Energy Ready Home is unrivaled among other energy-efficient homes with its superior design and construction. Adhering to the highest standards for energy efficiency, comfort, and air quality, it promises long-term savings. Some innovations include a thermal enclosure, water and moisture barrier, ENERGY STAR® appliances, high-performance windows, a perfectly sized HVAC system, and so much more. At Morgan Creek, community amenities include a pond, playground, pavilion with picnic tables and convenient access to downtown, shopping and the airport. Move In Ready by late December! *Stock Photography was used, features and finishes may vary.
- Type:
- Single Family
- Sq.Ft.:
- 3,543
- Status:
- Active
- Beds:
- 5
- Lot size:
- 0.24 Acres
- Year built:
- 2004
- Baths:
- 3.00
- MLS#:
- 1142126
- Subdivision:
- Westbrooke Estates Sec 7
ADDITIONAL INFORMATION
5 BED 3 FULL BATH HOME WITH ROMAN PILLARS UPDATED WITH NEW ROOF HEAT AND AIR MODERN BATH WITH RAIN SHOWER.CLOSE TO OUTLET MALL MAJOR HIGHWAYS WILL ROGERS AIRPORT IS 10 MIN AWAY.SINGLE OWMER.MATURE LAND SCAPING AND SPRINGLER SYSTEM.LARGE BACKYARD FOR AN OLYMPIC SISE SWINNG POOL. ENCLOSED PATIO FOR EVENING SIT OUT. PLANTERS SHUTTERSFOR WINDOWS.AT FRONT. LISTING AGENT HAS INTEREST IN TH PROPERTY SPECIAL INSTALLED PATIO AND NIGHT LIGHTS AT FRONT.ALSO INCLUDE BACK STORAGE HOUSE.
- Type:
- Single Family
- Sq.Ft.:
- 1,425
- Status:
- Active
- Beds:
- 3
- Lot size:
- 0.2 Acres
- Year built:
- 1970
- Baths:
- 2.00
- MLS#:
- 1142093
- Subdivision:
- Clarks Lakeridge
ADDITIONAL INFORMATION
Cute 3 bed 1.75 bath ranch home with tons of potential. Close to schools, shopping, highways and restaurants. This home is looking for the right person to come in and make her shine! Lots of cabinet space in the kitchen and the refrigerator stays. Nice backyard with open deck and storage building. Being sold AS-IS and priced to sell. Buyer to verify schools and square footage.
- Type:
- Single Family
- Sq.Ft.:
- 1,110
- Status:
- Active
- Beds:
- 2
- Lot size:
- 0.16 Acres
- Year built:
- 1926
- Baths:
- 1.00
- MLS#:
- 1142089
- Subdivision:
- Youngs Englewood Add
ADDITIONAL INFORMATION
This tastefully remodeled home offers modern amenities with original architectural features like the vaulted ceiling in the living room, arched windows on the front of the house, hardwood floors, and a large front porch. The open-concept kitchen has been completely remodeled with new tile, cabinetry, countertops, and backsplash. The bathroom was also remodeled with new tile, vanity, toilet and fixtures. All windows except two in the living room have been replaced. This house is located in Oklahoma City's Urban Core just 1 mile from the vibrant Plaza District where you will find local shops, restaurants, and night life, or enjoy the comforts of home both inside and out with a large backyard.
Open House:
Sunday, 11/17 2:00-4:00PM
- Type:
- Single Family
- Sq.Ft.:
- 3,376
- Status:
- Active
- Beds:
- 5
- Lot size:
- 0.31 Acres
- Year built:
- 1970
- Baths:
- 4.00
- MLS#:
- 1142099
- Subdivision:
- Quail Creek Xviii
ADDITIONAL INFORMATION
Discover the potential of this inviting residence nestled in the sought-after Quail Creek Addition, where convenience meets serene living. This home presents an exceptional opportunity to bring your vision to life on a blank canvas. Featuring 5 generously sized bedrooms and 3.1 well-appointed bathrooms, it's designed to accommodate a variety of lifestyles and preferences. The heart of the home is graced by two expansive living areas, providing ample space for relaxation and entertainment. Kitchen features newer solid surface granite, newer appliances, wine fridge and more. Coupled with two dining areas, this home is poised to host intimate dinners or lively gatherings with ease. The thoughtful layout ensures a seamless flow between spaces, making it an ideal backdrop for your personal touches and creativity. Centrally located in an area that's hard to beat, you're just moments away from major highways, ensuring easy commutes and quick escapes to the city's bustle. The neighborhood is surrounded by an array of shopping destinations and dining options, catering to every whim and need. This home is more than a residence; it's a canvas awaiting your imagination to transform it into your personal masterpiece. With its promising features and unbeatable location, it's a rare find that offers endless possibilities to create the home you've always dreamed of. Embrace the opportunity to make this house your own. Call today for your private showing.

Copyright© 2024 MLSOK, Inc. This information is believed to be accurate but is not guaranteed. Subject to verification by all parties. The listing information being provided is for consumers’ personal, non-commercial use and may not be used for any purpose other than to identify prospective properties consumers may be interested in purchasing. This data is copyrighted and may not be transmitted, retransmitted, copied, framed, repurposed, or altered in any way for any other site, individual and/or purpose without the express written permission of MLSOK, Inc. Information last updated on {{last updated}}
Oklahoma City Real Estate
The median home value in Oklahoma City, OK is $230,750. This is higher than the county median home value of $193,400. The national median home value is $338,100. The average price of homes sold in Oklahoma City, OK is $230,750. Approximately 54% of Oklahoma City homes are owned, compared to 36.04% rented, while 9.97% are vacant. Oklahoma City real estate listings include condos, townhomes, and single family homes for sale. Commercial properties are also available. If you see a property you’re interested in, contact a Oklahoma City real estate agent to arrange a tour today!
Oklahoma City, Oklahoma has a population of 673,183. Oklahoma City is more family-centric than the surrounding county with 32.22% of the households containing married families with children. The county average for households married with children is 30.67%.
The median household income in Oklahoma City, Oklahoma is $59,679. The median household income for the surrounding county is $58,239 compared to the national median of $69,021. The median age of people living in Oklahoma City is 34.9 years.
Oklahoma City Weather
The average high temperature in July is 92.9 degrees, with an average low temperature in January of 27.1 degrees. The average rainfall is approximately 35.6 inches per year, with 5.8 inches of snow per year.
