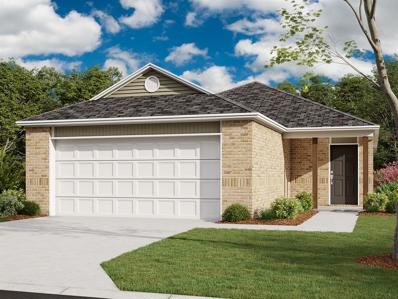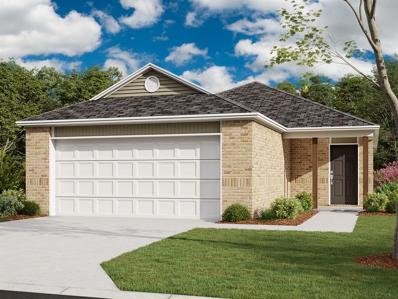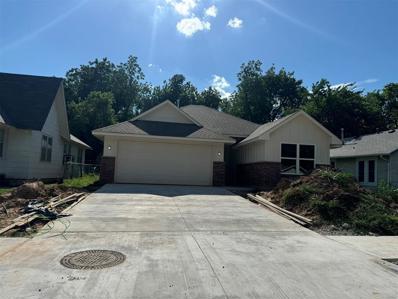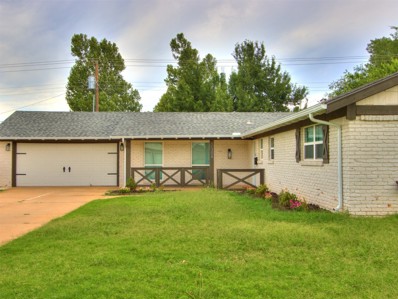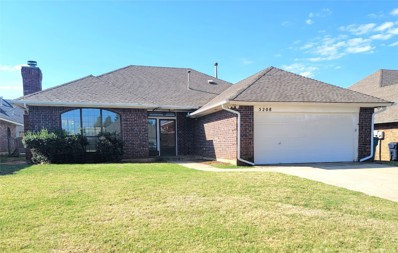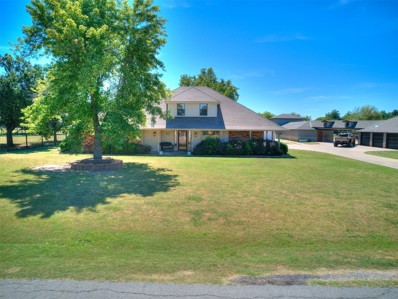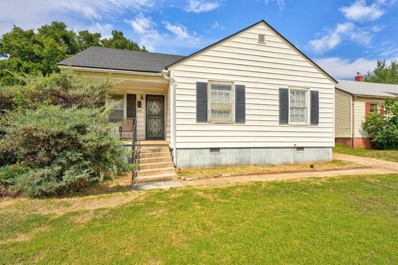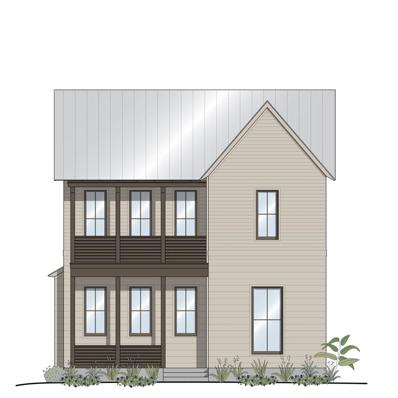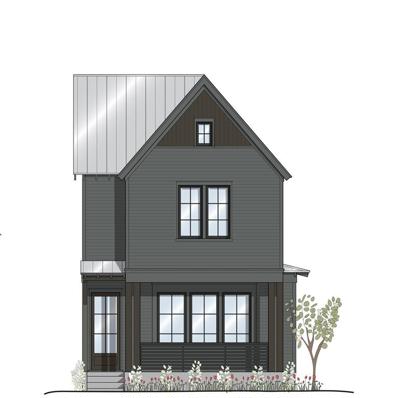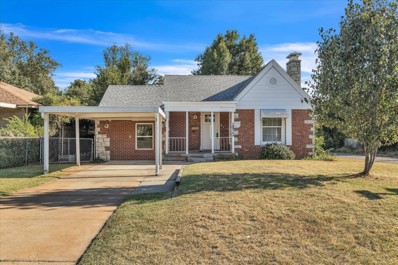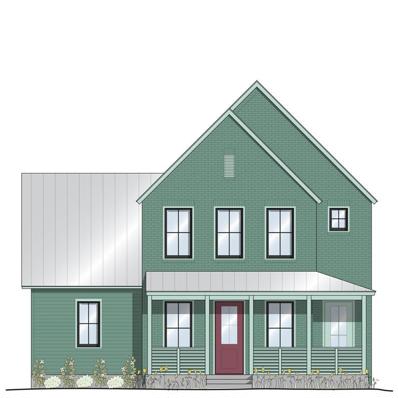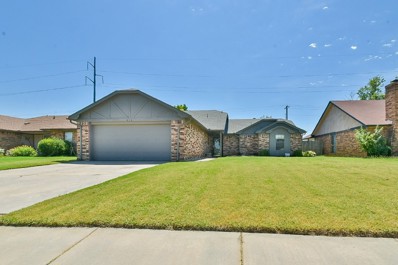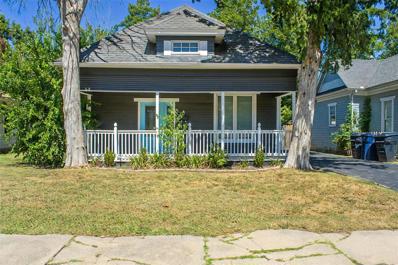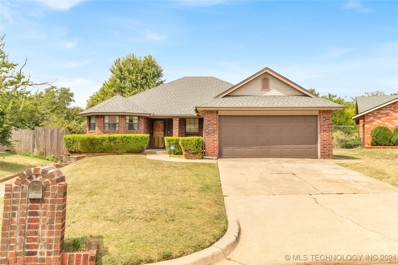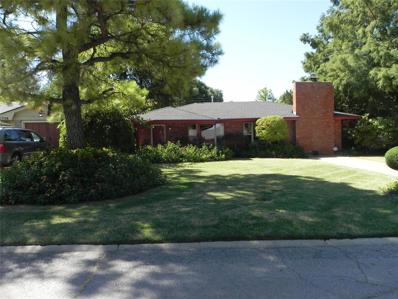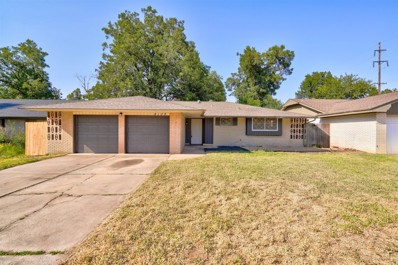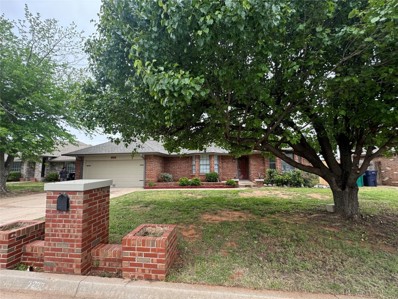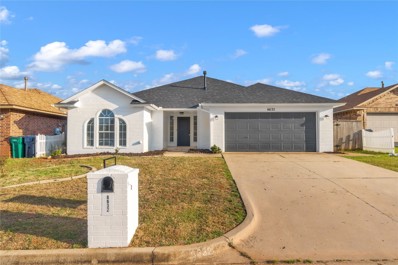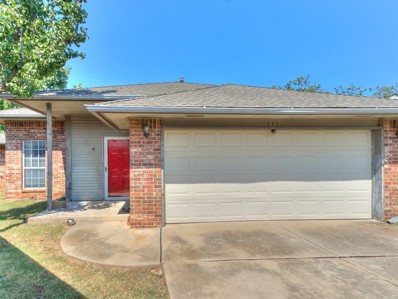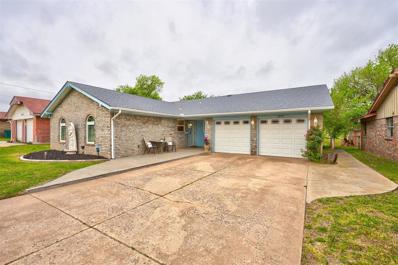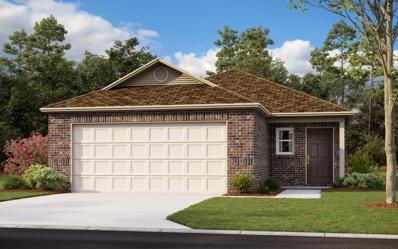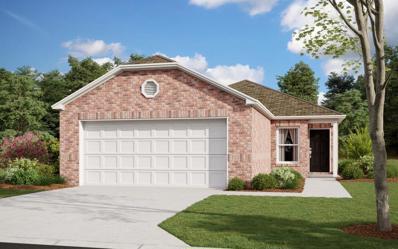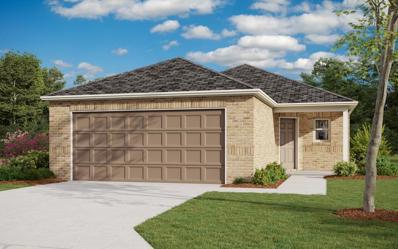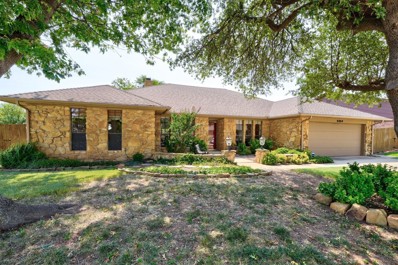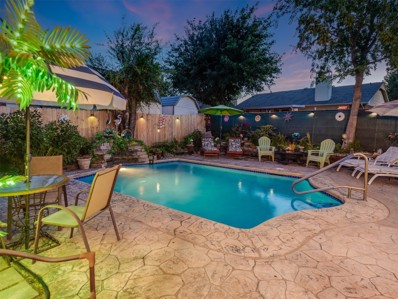Oklahoma City OK Homes for Rent
- Type:
- Single Family
- Sq.Ft.:
- 1,402
- Status:
- Active
- Beds:
- 3
- Lot size:
- 0.11 Acres
- Year built:
- 2024
- Baths:
- 2.00
- MLS#:
- 1134712
- Subdivision:
- Hefner Crossing Ph 1
ADDITIONAL INFORMATION
***30 DAY MOVE-IN***The SOMERVILLE floor plan is rich with curb appeal with its welcoming front porch and gorgeous front yard landscaping. This open floorplan features 3 bedrooms, 2 bathrooms, and a spacious living room. Enjoy an open dining area, and a charming kitchen conveniently designed for hosting and entertaining. The beautiful back covered patio is great for relaxing. Learn more about this home today.
- Type:
- Single Family
- Sq.Ft.:
- 1,402
- Status:
- Active
- Beds:
- 3
- Lot size:
- 0.11 Acres
- Year built:
- 2024
- Baths:
- 2.00
- MLS#:
- 1134711
- Subdivision:
- Hefner Crossing Ph 1
ADDITIONAL INFORMATION
***MOVE-IN READY***The SOMERVILLE floor plan is rich with curb appeal with its welcoming front porch and gorgeous front yard landscaping. This open floorplan features 3 bedrooms, 2 bathrooms, and a spacious living room. Enjoy an open dining area, and a charming kitchen conveniently designed for hosting and entertaining. The beautiful back covered patio is great for relaxing. Learn more about this home today.
- Type:
- Single Family
- Sq.Ft.:
- 1,214
- Status:
- Active
- Beds:
- 3
- Lot size:
- 0.15 Acres
- Year built:
- 2024
- Baths:
- 2.00
- MLS#:
- 1134677
- Subdivision:
- Pfeffers Sub Add
ADDITIONAL INFORMATION
Beautiful home with 3 beds, 2 baths, attached 2 car garage located near State Capital, OU medical center, OKC Bricktown and major parks that you have been waiting for. Recently started Construction. A wide hallway at the entry will introduce you to a beautiful open floor plan living room. The kitchen with a good size island, pantry and stainless steel appliances perfect for cooking needs. Split floor plan with walk-in closet and walk-in shower for master bedroom. The kitchen and the bathrooms all have marble countertops. Covered porch, covered patio, low E double pane energy efficient windows, ceramic tile flooring in common spaces, are other great features of this home. 1 year builder’s warranty is offered at closing. Construction completed. Move-in ready.
- Type:
- Single Family
- Sq.Ft.:
- 2,154
- Status:
- Active
- Beds:
- 4
- Lot size:
- 0.22 Acres
- Year built:
- 1961
- Baths:
- 3.00
- MLS#:
- 1134638
- Subdivision:
- Stonegate
ADDITIONAL INFORMATION
Step into this beautifully upgraded farmhouse-style home, offering four generous bedrooms and three bathrooms. The open-concept design seamlessly blends timeless rustic charm with contemporary features, creating an inviting space perfect for any lifestyle. The home boasts durable wood-look tile flooring in the common areas, combining style and practicality. With two spacious living rooms, there's plenty of space for entertaining guests or enjoying family time. Experience the perfect balance of farmhouse elegance and modern convenience. This is a home you won’t want to miss!
- Type:
- Single Family
- Sq.Ft.:
- 1,567
- Status:
- Active
- Beds:
- 3
- Lot size:
- 0.15 Acres
- Year built:
- 1992
- Baths:
- 2.00
- MLS#:
- 1134630
- Subdivision:
- Wind Wood Estates Sec 6
ADDITIONAL INFORMATION
Beautiful 3-Bed, 2-Bath Home for Sale in the Sought-After Moore School District! Welcome to your dream home! Nestled in a quiet neighborhood, this charming 3-bedroom, 2-full-bath home is perfect for families or anyone looking for a comfortable space. Features Include: Spacious living areas with plenty of natural light Master bedroom with en-suite bathroom Nice-sized yard, perfect for family gatherings or pets Covered back patio for relaxing and outdoor entertaining Small storage shed for all your tools and extra storage Located just minutes from Tinker AFB, you'll enjoy quick access to shopping, dining, and local amenities. Plus, you'll be in the top-rated Moore School District, ensuring an excellent education for your kids. Don’t miss out on this fantastic opportunity! Schedule a showing today and make this lovely house your new home.
- Type:
- Single Family
- Sq.Ft.:
- 4,196
- Status:
- Active
- Beds:
- 4
- Lot size:
- 0.83 Acres
- Year built:
- 1984
- Baths:
- 3.00
- MLS#:
- 1134619
- Subdivision:
- Mccann Davis Mccann S Bdwy
ADDITIONAL INFORMATION
Welcome Home to 120 SW 83rd St, on almost an acre of peace and quiet in the heart of SW OKC. County-style home has room for several rocking chairs on wrap-a-round porch. Gracious foyer opens into sun filled living room. Honey oak library paneling flanks the fireplace, black granite, cool tile floors. Updated granite/stainless kitchen, cast iron sink w/ window overlooking side yard, double ovens, an abundance of cabinets for storage. Impressive master suite, ensuite bath, Hollywood vanity, double sinks, soaker tub, spacious step-in shower. Large secondary bedrooms, Huge 1950's gameroom, concession bar upstairs plus additional guest suite w/ private bath, craft room and cedar closet. Cozy patio sheltered from wind, large heated shop and stunning big sky views from backyard. Easy maintenance vinyl siding. Country living in the heart of SW OKC. Don't miss your opportunity to schedule your showing today!!
- Type:
- Single Family
- Sq.Ft.:
- 1,093
- Status:
- Active
- Beds:
- 3
- Lot size:
- 0.14 Acres
- Year built:
- 1946
- Baths:
- 2.00
- MLS#:
- 1132271
- Subdivision:
- Carverdale Sub Add
ADDITIONAL INFORMATION
This property has undergone a slight remodel but still requires full cosmetic updates throughout the property. The home offers a good opportunity for someone looking to invest in a home that they can personalize and enhance through cosmetic updates.
- Type:
- Single Family
- Sq.Ft.:
- 2,800
- Status:
- Active
- Beds:
- 4
- Lot size:
- 0.08 Acres
- Year built:
- 2024
- Baths:
- 4.00
- MLS#:
- 1128359
- Subdivision:
- Wheeler District Phase Two
ADDITIONAL INFORMATION
A corner lot gem in Wheeler, this two-story estate home checks off all of the must-haves of a family home with timeless finishes and a functional layout perfect for entertaining. The spacious entryway leads to a grand kitchen surrounded by windows and counter space galore. The living room opens onto a courtyard which is anchored by indoor and outdoor fireplaces. A vaulted primary suite, upstairs utility, large mudroom, pocket office and a flex-space make this house ideal for everyday living. This home is equipped with Pella windows, and geothermal heating and cooling for maximum efficiency and convenience. Wheeler is the ideal place to be, with its picturesque, tree-lined streets, neighborhood pool and park, pedestrian-friendly walkways, local shops and restaurants, and a close-knit community that truly values a neighborhood lifestyle.
- Type:
- Single Family
- Sq.Ft.:
- 1,738
- Status:
- Active
- Beds:
- 3
- Lot size:
- 0.06 Acres
- Year built:
- 2024
- Baths:
- 3.00
- MLS#:
- 1127462
- Subdivision:
- Wheeler District Phase 2
ADDITIONAL INFORMATION
This home combines both daily comfort and community living! The main floor features an open-concept living room with a fireplace, dining space, and kitchen with plenty of natural light. It also includes a functional mudroom, utility room, and powder bath. Upstairs includes a primary suite, en suite bath, walk-in closet, two secondary bedrooms and full hall bath. Outside, a covered porch offers a perfect spot for relaxation, while the shared courtyard space enhances the sense of community. With direct access to a two-car garage and nearby amenities, this home is contemporary living at its best.
Open House:
Sunday, 9/29 2:00-4:00PM
- Type:
- Single Family
- Sq.Ft.:
- 1,690
- Status:
- Active
- Beds:
- 4
- Lot size:
- 0.2 Acres
- Year built:
- 1940
- Baths:
- 2.00
- MLS#:
- 1133007
- Subdivision:
- Military Park Add
ADDITIONAL INFORMATION
Charming home on corner lot! Square footage total does not include basement with laundry room, bonus/second living area, second fireplace, or Speakeasy bar(basement is approximately 547sf). Updates throughout this home include HVAC in 2021, AC in 2022, some plumbing, some paint, lighting & can lights, plumbing fixtures, kitchen remodel and more. Kitchen has newer cabinets with soft close hinges, butcher block countertops, stainless steel vent hood and appliances, plus the hidden door to the basement. Main suite is separated from the other bedrooms and has a full bath, faux wood floors, a walk-in closet, separate, split air unit and door out to the back patio. Both front bedrooms has faux, wood floors and walk-in closets. Hall bathroom has a tub/shower and accent, sink vanity. Living room is light and bright with original, hardwood floors plus it has a cozy fireplace. Two patios out back, two sheds, lots of perennial plants, room to play in the yard, and also an extra driveway for parking. Corner lot close to the Paseo District, downtown OKC, restaurants and more. Lots of options for this home! You need to come see this house in person!
- Type:
- Single Family
- Sq.Ft.:
- 1,556
- Status:
- Active
- Beds:
- 3
- Lot size:
- 0.04 Acres
- Year built:
- 2024
- Baths:
- 3.00
- MLS#:
- 1132115
- Subdivision:
- Wheeler District Phase 2
ADDITIONAL INFORMATION
Offering all the efficiencies of a traditional Wheeler cottage, this plan features a few additional favorite amenities, such as a wrap-around front porch that faces the courtyard and an attached garage. Floor one hosts the living space, kitchen, powder bath, and study. The second floor presents the primary suite, two secondary bedrooms, and a full bath. Exclusive to this home location, this cottage provides front porch views of the community park and is a skip away from the playground and pool.
- Type:
- Single Family
- Sq.Ft.:
- 1,457
- Status:
- Active
- Beds:
- 3
- Lot size:
- 0.17 Acres
- Year built:
- 1984
- Baths:
- 2.00
- MLS#:
- 1134589
- Subdivision:
- Greenbriar Estlake 9
ADDITIONAL INFORMATION
This charming 3-bedroom, 2-bath home in South Oklahoma City is listed at $214,900, offering a welcoming and cozy atmosphere. It features a spacious backyard, perfect for outdoor gatherings and relaxation. FRESH carpet waiting to welcome you! The interior is both functional and inviting, with well-maintained spaces that highlight its cute character. Ideal for families or anyone seeking a comfortable and affordable home in a desirable location.
- Type:
- Single Family
- Sq.Ft.:
- 1,402
- Status:
- Active
- Beds:
- 3
- Lot size:
- 0.16 Acres
- Year built:
- 1918
- Baths:
- 2.00
- MLS#:
- 1134531
- Subdivision:
- University Add
ADDITIONAL INFORMATION
Discover this stunning 3-bedroom, 2-bathroom bungalow located at 1513 NW 21st St in the historic Mesta Park neighborhood of Oklahoma City. This home combines timeless architectural details with modern conveniences, offering a perfect balance of old-world charm and contemporary living. As you enter, you're greeted by beautiful hardwood floors and large windows that provide an abundance of natural light. The spacious living room flows seamlessly into the formal dining area, ideal for gatherings and entertaining. The kitchen is fully updated, perfect for the home chef. The primary suite features a generous bedroom space with an updated ensuite bathroom. Two additional bedrooms provide flexibility for family, guests, or a home office setup. Both bathrooms are modern and updated to complement the home's historic style. The exterior boasts a well-maintained yard with mature landscaping, and a cozy back patio, perfect for morning coffee or evening relaxation. A detached garage offers additional storage or parking space. Located just minutes from Midtown, Uptown, and downtown OKC, this home is close to shopping, dining, parks, and entertainment. Don't miss the opportunity to own a piece of history in one of Oklahoma City’s most sought-after neighborhoods!
- Type:
- Single Family
- Sq.Ft.:
- 1,664
- Status:
- Active
- Beds:
- 3
- Lot size:
- 0.26 Acres
- Year built:
- 1990
- Baths:
- 2.00
- MLS#:
- 2432282
- Subdivision:
- Native Plains 1
ADDITIONAL INFORMATION
Welcome to this inviting and meticulously maintained home, perfectly situated in one of the most coveted neighborhoods in the area. As you approach the property, you'll immediately notice its charming curb appeal, featuring a well-manicured lawn, vibrant landscaping, and a welcoming front porch. Step inside, and you'll be greeted by a spacious and light-filled open floor plan. The living area boasts high ceilings and large windows, allowing natural light to flood the space. Along with beautiful crown molding to tie into the crafted details. The cozy fireplace serves as a focal point, creating a warm and inviting atmosphere, with beautifully built custom cabinetry. Outside, you'll find a large privacy fenced back yard, perfect for entertaining. Don’t miss the opportunity to make this 3 bedroom, 2 bath house your new home!
- Type:
- Single Family
- Sq.Ft.:
- 1,459
- Status:
- Active
- Beds:
- 3
- Lot size:
- 0.16 Acres
- Year built:
- 1950
- Baths:
- 2.00
- MLS#:
- 1134590
- Subdivision:
- Village Second Add
ADDITIONAL INFORMATION
Beautiful landscaping surrounds this home with outdoor living spaces and rear gated entry with carport.Updated kitchen and dining area. Garage was converted to a second living area with a fireplace laundry area with 1/2 bath. Large covered patio for wonderful outdoor living.
- Type:
- Single Family
- Sq.Ft.:
- 1,275
- Status:
- Active
- Beds:
- 3
- Lot size:
- 0.17 Acres
- Year built:
- 1963
- Baths:
- 2.00
- MLS#:
- 1133832
- Subdivision:
- Springdale Add
ADDITIONAL INFORMATION
Don't miss this remodeled home in a prime location! This home features brand new granite countertops, tile backsplash, stainless steel appliances, vinyl plank flooring and carpet in bedrooms. Kitchen has tons of storage and countertop space. Home is total electric. Private backyard. Schedule your showing today! Owner licensee # 182797.
- Type:
- Single Family
- Sq.Ft.:
- 2,392
- Status:
- Active
- Beds:
- 4
- Lot size:
- 0.18 Acres
- Year built:
- 1985
- Baths:
- 3.00
- MLS#:
- 1134507
- Subdivision:
- Summit Place
ADDITIONAL INFORMATION
Beautiful 4 bedrooms or 3 bedroom+ study, 3 baths, breakfast and formal dining areas, fireplace. New roof and newly remodeled bathrooms, new granite kitchen countertop with new stove, dishwasher, and microwave. Wood floor in the living rooms and 2 rooms, new carpet in master and 2nd bedrooms. NW OKC area, PC Borth school, fenced backyard, safe and nice neighborhood with swimming pool/tennis courts/playground.
- Type:
- Single Family
- Sq.Ft.:
- 1,750
- Status:
- Active
- Beds:
- 3
- Lot size:
- 0.14 Acres
- Year built:
- 1993
- Baths:
- 2.00
- MLS#:
- 1134557
- Subdivision:
- Country Hollow Sec 1
ADDITIONAL INFORMATION
**OPEN HOUSE SUNDAY 2-4** Charming Fully Remodeled 3-Bedroom Home in Northwest Oklahoma City Welcome to your dream home! This stunning 3-bedroom, 2-bathroom residence has been fully remodeled and offers 1,750 square feet of beautifully updated living space. The 3rd bedroom can be used as a bedroom or study and this beautiful home also offers a sun room. Located in a highly desirable neighborhood in northwest Oklahoma City, this home is a perfect blend of modern elegance and comfort. Key Features: Brand New Roof: Enjoy peace of mind with a newly installed roof, ensuring durability and safety for years to come. Gorgeous Countertops: The kitchen boasts brand new, high-quality countertops, adding a touch of luxury to your cooking and dining experience. New Flooring: Step onto brand new floors that enhance the beauty and warmth of every room in the house. Spacious Study: A dedicated study room provides the perfect space for a home office, library, or creative studio. Desirable Location: Situated in a sought-after neighborhood, this home is conveniently close to parks, hospitals, schools, and a variety of restaurants. Easy Access: Enjoy quick and easy access to the turnpike, making commutes a breeze. Additionally, Hefner Lake is just a short drive away, offering a serene escape for outdoor activities and relaxation. Don’t miss the opportunity to own this immaculate, move-in-ready home. Schedule a viewing today and experience all the incredible features this property has to offer.
- Type:
- Single Family
- Sq.Ft.:
- 1,099
- Status:
- Active
- Beds:
- 2
- Lot size:
- 0.08 Acres
- Year built:
- 1996
- Baths:
- 2.00
- MLS#:
- 1134508
- Subdivision:
- Ranchwood Villas 2
ADDITIONAL INFORMATION
Great home tucked away in the back of Ranchwood Villas in Moore school district just minutes away from downtown OKC and Tinker AFB. It also provides easy access to I-35 and I-240. This well-maintained home has high ceilings (no popcorn!) and has been updated with fresh paint and new roof and there is a large walk-in closet in the primary bedroom.
- Type:
- Single Family
- Sq.Ft.:
- 1,442
- Status:
- Active
- Beds:
- 3
- Lot size:
- 0.15 Acres
- Year built:
- 1969
- Baths:
- 2.00
- MLS#:
- 1134514
- Subdivision:
- Bel Air Park
ADDITIONAL INFORMATION
Come see this immaculate ranch style home today! The family room has vaulted ceilings and features gorgeous engineered hardwood floors, white wooden built-in bookcase and a lovely brick fireplace with gas log insert. Kitchen boasts beautiful white cabinetry, granite countertops, porcelain backsplash and stainless steel appliances. Natural light floats into the home through french doors via the heated and cooled Sun room, with 6 sets of sliding doors leading to the backyard, bringing the outside in! Did we mention that it has a BRAND NEW AC UNIT and most windows have been updated to double pane, Low-E in the past 3 years. The hall bath has a brand new vanity and glass shower/tub combo with Rainfall shower head plus handheld device for convenience. Primary bedroom is adorned with gorgeous crystal chandelier, a luxurious tiled accent wall w/cozy electric fireplace and a remodeled bathroom featuring a whirlpool garden tub and glass shower. Living room and Primary bedroom TV's and mounts will stay with the home! Other features: Indoor laundry room w/overhead white cabinetry, Ring doorbell, storage unit in backyard, above ground storm shelter/safe room in garage, water softener and tankless hot water heater. Just 4 min to I-235, 6 min to Lake Hefner Pkwy, 9 min to Quail Springs Mall and 12 min to downtown OKC! This home may qualify for a $5000 grant for buyer to use towards closing.
- Type:
- Single Family
- Sq.Ft.:
- 1,373
- Status:
- Active
- Beds:
- 3
- Lot size:
- 0.11 Acres
- Year built:
- 2024
- Baths:
- 2.00
- MLS#:
- 1134537
- Subdivision:
- Hefner Crossing Ph 1
ADDITIONAL INFORMATION
The MITCHELL plan is loaded with curb appeal with its welcoming covered front porch and inviting front yard landscaping. This home features an open floor plan with 3 bedrooms, 2 bathrooms, a spacious master suite, a stunning kitchen fully equipped with energy-efficient appliances, generous counter space, and roomy pantry. Home is currently under construction with anticipated completion in December.
- Type:
- Single Family
- Sq.Ft.:
- 1,248
- Status:
- Active
- Beds:
- 3
- Lot size:
- 0.11 Acres
- Year built:
- 2024
- Baths:
- 2.00
- MLS#:
- 1134535
- Subdivision:
- Hefner Crossing Ph 1
ADDITIONAL INFORMATION
The COOPER floor plan is rich with curb appeal with its welcoming covered front entry and front yard landscaping. This home features an open floor plan with 3 bedrooms, 2 bathrooms, a spacious family room, and a beautiful dining area/kitchen fully equipped with energy-efficient appliances, ample counter space, and a roomy pantry for the adventurous home chef. Home is currently under construction with anticipated completion in December.
- Type:
- Single Family
- Sq.Ft.:
- 1,459
- Status:
- Active
- Beds:
- 4
- Lot size:
- 0.11 Acres
- Year built:
- 2024
- Baths:
- 2.00
- MLS#:
- 1134533
- Subdivision:
- Hefner Crossing Ph 1
ADDITIONAL INFORMATION
The RIDGELAND floor plan has powerful curb appeal with its charming covered front porch and welcoming front yard landscaping. This home features an open floor plan with 4 bedrooms, 2 bathrooms, a large living room and dining area, as well as a beautiful kitchen with ample counter space, and roomy pantry. Home is currently under construction with anticipated completion in December.
- Type:
- Single Family
- Sq.Ft.:
- 2,338
- Status:
- Active
- Beds:
- 3
- Lot size:
- 0.24 Acres
- Year built:
- 1977
- Baths:
- 2.00
- MLS#:
- 1134480
- Subdivision:
- Harvest Hills Sec 2
ADDITIONAL INFORMATION
Step into this beautiful, spotless home with a spacious living room, vaulted ceilings, and a cozy rock fireplace. The kitchen, featuring granite countertops and ample storage, overlooks the lovely backyard. With 3 bedrooms, 2 baths, and a storm shelter, the home combines charm with security. The inviting backyard includes a great patio and a shop with backyard access, perfect for projects and hobbies. Ideal for gatherings and outdoor enjoyment, this home is designed for creating lasting memories with family and friends, both inside and out.
Open House:
Sunday, 9/29 2:00-4:00PM
- Type:
- Single Family
- Sq.Ft.:
- 1,874
- Status:
- Active
- Beds:
- 3
- Lot size:
- 0.18 Acres
- Year built:
- 1991
- Baths:
- 2.00
- MLS#:
- 1134425
- Subdivision:
- Westlake Blks 8-10
ADDITIONAL INFORMATION
HEATED, INGROUND POOL---DEER CREEK SCHOOLS--10 X 20' INSULATED WORKSHOP WITH ELECTRICITY--NEW CLASS 4, IMPACT RESISTANT ROOF SHINGLES IN AUGUST 2024--REMODELED KITCHEN What a gem! UPDATED HVAC SYSTEM & HOT WATER HEATER. Pool uses a HEAT PUMP for far more efficient heating for the pool. New sand filter being installed at the time of listing. BEAUTIFUL KITCHEN WITH UPDATED APPLIANCES, MODERN LIGHTING & FRESHLY PAINTED CABINETRY. Wood exterior trim and shutters recently added. SPORT POOL depth ranges from appx 3 to 5' and was recently finished inside with a 95% epoxy finish. It's beautiful! Beautifully landscaped & multiple areas for relaxing. Split bedroom floor plan. MANY RECENT UPDATES. Where do you find a home with a POOL & NICE WORKSHOP for this price?

Copyright© 2024 MLSOK, Inc. This information is believed to be accurate but is not guaranteed. Subject to verification by all parties. The listing information being provided is for consumers’ personal, non-commercial use and may not be used for any purpose other than to identify prospective properties consumers may be interested in purchasing. This data is copyrighted and may not be transmitted, retransmitted, copied, framed, repurposed, or altered in any way for any other site, individual and/or purpose without the express written permission of MLSOK, Inc. Information last updated on {{last updated}}
IDX information is provided exclusively for consumers' personal, non-commercial use and may not be used for any purpose other than to identify prospective properties consumers may be interested in purchasing, and that the data is deemed reliable by is not guaranteed accurate by the MLS. Copyright 2024 , Northeast OK Real Estate Services. All rights reserved.
Oklahoma City Real Estate
The median home value in Oklahoma City, OK is $236,000. This is higher than the county median home value of $131,800. The national median home value is $219,700. The average price of homes sold in Oklahoma City, OK is $236,000. Approximately 52.31% of Oklahoma City homes are owned, compared to 36.67% rented, while 11.02% are vacant. Oklahoma City real estate listings include condos, townhomes, and single family homes for sale. Commercial properties are also available. If you see a property you’re interested in, contact a Oklahoma City real estate agent to arrange a tour today!
Oklahoma City, Oklahoma has a population of 629,191. Oklahoma City is more family-centric than the surrounding county with 32.22% of the households containing married families with children. The county average for households married with children is 31.33%.
The median household income in Oklahoma City, Oklahoma is $51,581. The median household income for the surrounding county is $50,762 compared to the national median of $57,652. The median age of people living in Oklahoma City is 34.1 years.
Oklahoma City Weather
The average high temperature in July is 93.5 degrees, with an average low temperature in January of 28 degrees. The average rainfall is approximately 36.5 inches per year, with 6.3 inches of snow per year.
