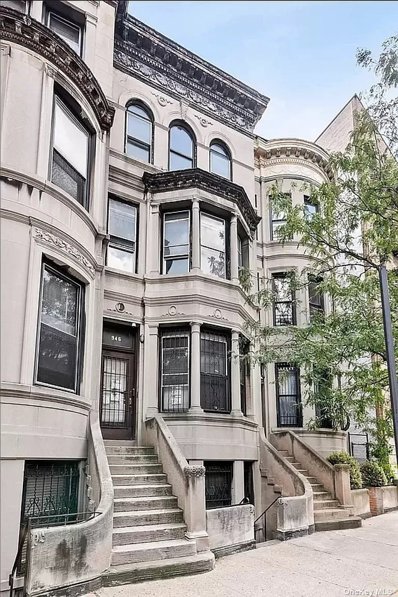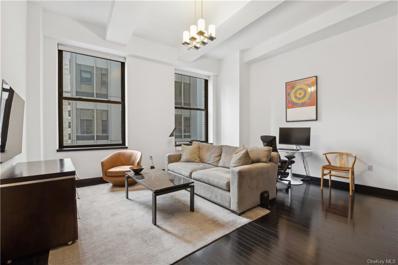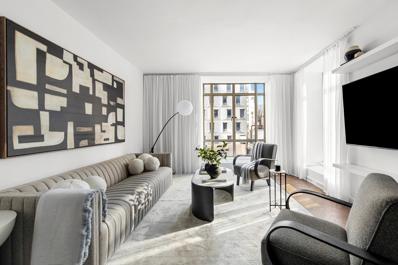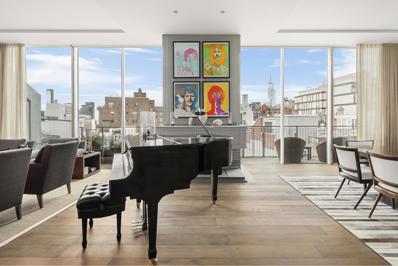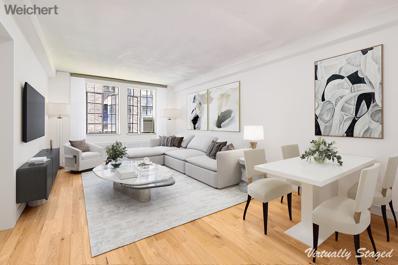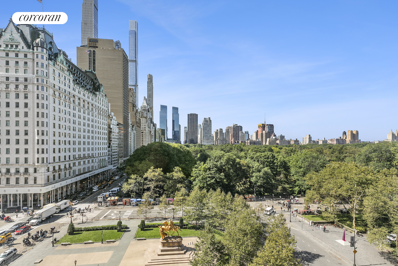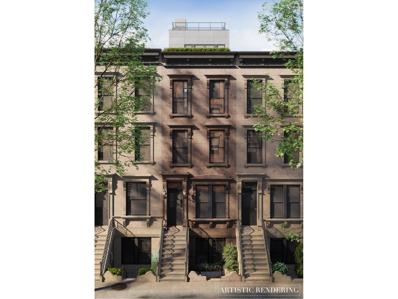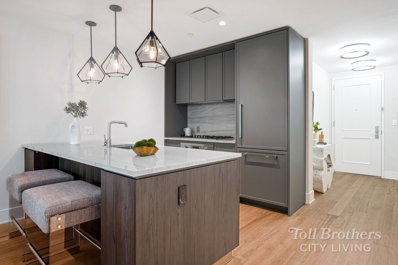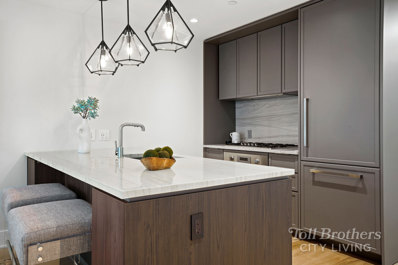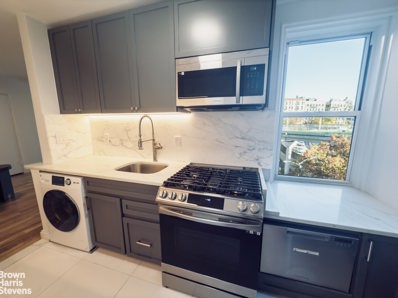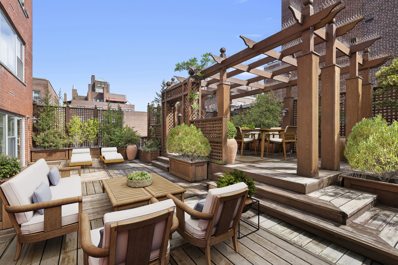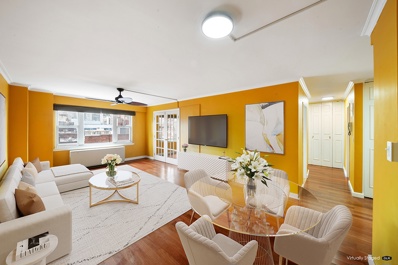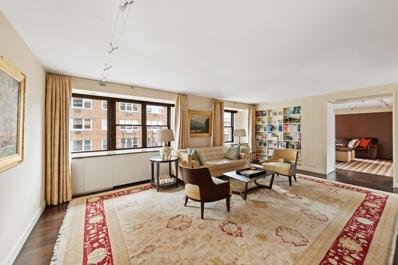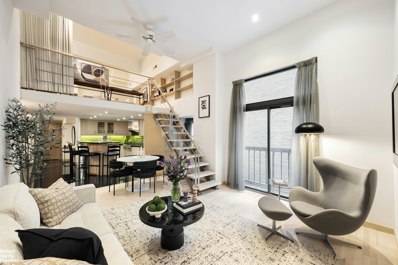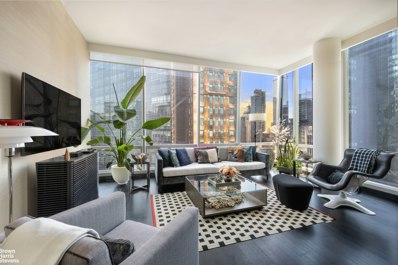New York NY Homes for Rent
- Type:
- Apartment
- Sq.Ft.:
- 1,371
- Status:
- Active
- Beds:
- 2
- Year built:
- 1925
- Baths:
- 2.00
- MLS#:
- COMP-167690393671493
ADDITIONAL INFORMATION
Design your perfect home in the heart of SoHo in this sun-kissed two-bedroom, two-bathroom co-op featuring an expansive layout, open-sky views, and a working wood-burning fireplace. A large foyer flanked by roomy closets and a convenient guest bathroom welcomes you into this bright and airy home filled with tall ceilings and oversized windows. At over 21 feet long, the sprawling living/dining room provides a generous footprint for relaxing and entertaining surrounded by western treetop views and a warm working wood-burning fireplace. The adjacent kitchen features rows of cabinetry, long granite countertops, and full-sized stainless steel appliances, including a gas range, French door refrigerator, dishwasher, and built-in microwave. Head to the extra-large primary suite to discover a king-size bedroom with sunset views and plenty of room for additional furnishings, a home office or a fitness area. The roomy walk-in closet attends to wardrobe needs, while the en suite bathroom impresses with a jetted tub/shower and linen closet. A spacious secondary bedroom and an in-unit washer-dryer complete this wonderful SoHo sanctuary. Located within the Sullivan-Thompson Historic District, 196 6th Avenue was originally constructed in 1893 as the 10th Precinct Police Station. Largely demolished and reimagined for cooperative use in 1987, the boutique building offers laundry facilities and a bike room. Pets, co-purchasing, and subletting are allowed with board approval. Set away from the avenue behind updated Father Fagan Park, this SoHo home is flanked by the Village and Hudson Square, providing direct access to the city’s best tech and media headquarters, shopping, and dining, including Trader Joe’s, The Dutch, Dominique Ansel Bakery, Sugarfish, Google and Disney all right outside your door. Minutes away, Hudson River Park provides 500 acres of waterfront outdoor space and recreation. Access to transportation is unbeatable thanks to C/E, 1, N/R/W and B/D/F/M trains, excellent bus service and CitiBike stations all nearby.
$2,398,000
200 E 66th St Unit B205 New York, NY 10065
- Type:
- Apartment
- Sq.Ft.:
- 1,450
- Status:
- Active
- Beds:
- 3
- Year built:
- 1951
- Baths:
- 2.00
- MLS#:
- COMP-167669508409849
ADDITIONAL INFORMATION
Spectacular converted three bedroom with two bathroom residence with Southern and Western exposures. The living area is perfect for entertaining, with room for a separate dining area and a large foyer with room for a desk. The spacious windowed kitchen comes with high end appliances, including a stainless steel refrigerator, dishwasher, stove and wine cooler, and a large pantry. The Master bedroom features an en suite bathroom with marble countertops, chrome finishes, radiant floor heating and a towel warmer. There is a front loading washer/dryer located in a separate laundry closet. Building amenities include a 10,000 SF rooftop with clubroom, a one acre private garden, bicycle storage, a state of the art fitness room and Exhale Spa facilities. Garage parking and private storage available
$2,650,000
946 Saint Nicholas Ave New York, NY 10032
- Type:
- Townhouse
- Sq.Ft.:
- n/a
- Status:
- Active
- Beds:
- 10
- Year built:
- 1899
- Baths:
- 3.00
- MLS#:
- 3582156
ADDITIONAL INFORMATION
946 St Nicholas is an 18+' wide single-family townhouse residing between 157th & 158th Street on St Nicholas Avenue in the historic Washington Heights neighborhood of Manhattan. The building is one of 6 historic limestone-constructed residences on the block dating from the late 1800s. Although not presently landmarked, the elegance and beauty of the home and block is extraordinarily rare. The building consists of a garden level and 3 upper floors plus a full basement and cellar. There is a small courtyard in the rear of the building as well. Fully renovated with modem finishing and energy efficient appliances, boiler, ductless AC/heat pump. This building is a can't miss and must see.
- Type:
- Condo
- Sq.Ft.:
- 822
- Status:
- Active
- Beds:
- n/a
- Year built:
- 1928
- Baths:
- 1.00
- MLS#:
- H6329351
- Subdivision:
- The Collection
ADDITIONAL INFORMATION
Welcome to beautiful and Spacious Studio at 20 Pine(the Collection) in the Financial District. Walk to the Stock Exchange building, and Federal Hall about a block away. 20 Pine is a full-service luxury building with amenities that are like a luxury hotel. the building offers 24 hour Concierge/doorman, Resident's Lounge ,Great Health Club with a Yoga Studio, Steam Room, Lap Pool, Saunas and Roof Terrace. Call today to see this beautiful apt. Appliances: Electric Water Heater
- Type:
- Apartment
- Sq.Ft.:
- 900
- Status:
- Active
- Beds:
- 1
- Year built:
- 1936
- Baths:
- 1.00
- MLS#:
- RPLU-5123213205
ADDITIONAL INFORMATION
Private Terrace! Off Fifth Avenue! Super bright 1-bedroom home with private terrace at the landmarked Rockefeller Apartments in the heart of Midtown. Built in 1936 by Nelson Rockefeller, this classic Art Deco iconic building just off Fifth Avenue with MoMA at your doorstep and minutes from Central Park, is a wonderful place to call home. The expansive north-facing living room with brand new oversized windows and beautifully designed kitchen is made for entertaining with the terrace right off the living space. Enjoy morning coffee or an evening glass of wine on your private terrace with gorgeous open city views of the famous Crown Building. The oversized bedroom has a sunny South East exposure overlooking the interior garden, affording quiet tranquility and direct sunlight through the large brand new windows all day! This room also includes a new PTAC unit for heating and cooling. The Rockefeller is a financially solid cooperative that just underwent a full replacement of all the windows and in the process of renovating the lobby and hallways without an assessment as they have a substantial reserve fund for the project. Amenities include a full-time staff, laundry room, live in super, and a garden. Pets are permitted, pied-a-terres welcome and 50% financing allowed. Enjoy some of the best of what the city has to offer including The MOMA, Carnegie Hall, Columbus Circle, Lincoln Center, award winning restaurants, luxury Fifth Avenue and Madison Ave shopping, and Central Park!
- Type:
- Apartment
- Sq.Ft.:
- n/a
- Status:
- Active
- Beds:
- 1
- Year built:
- 1924
- Baths:
- 1.00
- MLS#:
- COMP-167914863021296
ADDITIONAL INFORMATION
Discover the perfect blend of elegance and comfort in this spacious pre-war one-bedroom at The Verdi, with exceptionally LOW MONTHLIES. Featuring large, well-proportioned rooms, this home includes a thoughtfully renovated kitchen with a cozy banquette, soaring beamed ceilings, and beautifully preserved herringbone hardwood floors. The renovated bathroom enhances the classic charm of this residence. Enjoy tree-lined views through oversized windows with southern and western exposures, a built-in armoire in the bedroom, and generous closet space. The Verdi offers the best in Upper West Side living with a full-service co-op featuring a 24-hour doorman, live-in superintendent, bike and storage rooms, central laundry, a fitness center, and a beautiful planted roof deck. Pieds-à-terre, parents buying for children and guarantors permitted. Flip tax of 2.5% paid by seller. Located in a prime spot, just steps from Riverside and Central Park, you'll also be near renowned grocers like Fairway, Citarella and Trader Joe’s, the 72nd Street express stop, Lincoln Center, and the vibrant shops and restaurants of Columbus Avenue. With low monthlies and an unbeatable location, this exceptional property is your perfect new home!
- Type:
- Apartment
- Sq.Ft.:
- n/a
- Status:
- Active
- Beds:
- 1
- Year built:
- 1977
- Baths:
- 1.00
- MLS#:
- COMP-167771234321099
ADDITIONAL INFORMATION
REDUCED....Wow, oversized one bedroom with a super low $1,232 monthly maintenance. Beautifully renovated bathroom, updated kitchen, closets galore, 2 walk-ins. Combination living room/dining room. Sunny, open East exposure. Double pane windows make the apartment pin drop quiet. The Connaught Tower is a full service coop with a 24 hour doorman and concierge. Roof top heated indoor swimming pool, gym, lounge, sauna and sun deck. Wanna to have a party... private kitchen as well. The semi-circular driveway provides for seamless transition from car to building. On-site underground garage, storage, pets ok, pied-a-terre' permitted. W/D allowed. Landscaped park adjacent to the bulding offers a pleasant respite. Convenient mid-town east location. E, M and #6 train up the block. Short walk to Whole Food and Trader Joe's. No Smoking. Resident broker specialist.
$9,350,000
41 Bond St Unit 7 New York, NY 10012
- Type:
- Apartment
- Sq.Ft.:
- 2,592
- Status:
- Active
- Beds:
- 3
- Year built:
- 2011
- Baths:
- 4.00
- MLS#:
- RPLU-5123206488
ADDITIONAL INFORMATION
Reduced! Open South facing full city views! Welcome to 41 Bond Street, a sophisticated full-service gem nestled in the vibrant heart of Noho. This exquisite floor-thru residence, one of only seven in this boutique condominium, offers an expansive 2,592 square feet of living space, with three spacious bedrooms and three and a half bathrooms. The building, completed in 2011, boasts an array of top-tier features, such as soaring 11-foot ceilings, 7-inch Austrian oak floors, and floor-to-ceiling windows that bathe the home in an abundance of natural light. The home's centerpiece, a custom-designed fireplace, adds a touch of warmth and elegance to the already inviting atmosphere. The 45-foot south-facing great room, complete with wet bar, offers a versatile space for both entertaining and unwinding. For culinary enthusiasts, the fully vented chef's kitchen is a dream come true. It is equipped with a custom-designed island, Carrara marble countertops, a separate pantry, and high-end appliances by Wolf and Miele. The residence also includes a south-facing private outdoor space, perfect for enjoying the city's sights and sounds. This home is wired for home automation and includes a vented washer and dryer, ensuring comfort and convenience at your fingertips. Beyond the property, Bond Street offers a unique blend of charm and convenience. Bordered by Soho, Nolita, the East Village, and Greenwich Village, Noho is truly at the center of downtown Manhattan. This location provides easy access to a diverse range of local amenities, from boutique stores and art galleries to gourmet eateries and cozy cafes. Experience the perfect balance of luxury and comfort at 41 Bond Street, where every detail has been thoughtfully designed and crafted for the modern city dweller.
- Type:
- Apartment
- Sq.Ft.:
- 1,000
- Status:
- Active
- Beds:
- 2
- Year built:
- 1929
- Baths:
- 2.00
- MLS#:
- OLRS-2103207
ADDITIONAL INFORMATION
Welcome home to the Essex House - one Tudor City's most prestigious and architecturally significant pre-war buildings. As you enter this lovely 2 Bedroom/2 Bathroom Penthouse level apartment, you are greeted by an expansive living and dining room complete with hardwood floors, a full wall of windows and wonderful natural sunlight. Both the primary and secondary bedrooms have full baths w/ windows, are also oversized and can very easily accommodate King-sized beds. The original long walk-through kitchen is ready for you to add your own finishing touches to truly make this unit your own. The Essex House has a 24 hour-doorman, laundry room, bike room, two elevators, storage, and a private outdoor courtyard. Just moments from Grand Central station, subways, buses, restaurants, and shopping, this gem is not to be missed!
$2,399,000
785 5th Ave Unit 9B New York, NY 10022
- Type:
- Apartment
- Sq.Ft.:
- n/a
- Status:
- Active
- Beds:
- 1
- Year built:
- 1963
- Baths:
- 2.00
- MLS#:
- RPLU-33423212855
ADDITIONAL INFORMATION
785 Fifth Avenue, 9B. "Welcome to residence 9B at The Parc V, a luxurious white-glove cooperative building located at 785 Fifth Avenue. This stunning one-bedroom, 2-bathroom home boasts unobstructed and protected views of Central Park, Billionaires Row, and Manhattan's iconic landmarks through oversized picture windows. Expertly designed by Jeff Lincoln, this fully renovated turnkey residence features generously proportioned rooms, venetian plastered wall finishes, and wide plank DuChateau solid oak floors. The beautifully renovated kitchen is equipped with custom-made cerused oak cabinets, high-end appliances, and a statuary marble floor. The primary bedroom features two large, lacquered pocket doors, an en-suite bathroom with heated floor, and a beautifully designed dressing room. Additional updates include new air conditioning/heating units, Citi windows for UV protection and noise reduction, custom designed closets, and a washer/dryer combo unit. The Parc V is perfectly situated at the south-east edge of Central Park, surrounded by Manhattan's most prestigious landmark buildings, including The Plaza, The Sherry Netherland, The Pierre, and Metropolitan Club. Residents enjoy full-time lobby attendants, a live-in resident manager, a newly renovated fitness room, private storage, central laundry, and a parking garage. Built in 1963 by renowned architectural firm Emery Roth & Sons, this limestone-clad building offers the ultimate in luxury living, culture, shopping, and dining." Make 785 Fifth Avenue 9B your new home.
$1,545,000
143 E 34th St Unit 10N New York, NY 10016
- Type:
- Apartment
- Sq.Ft.:
- 1,200
- Status:
- Active
- Beds:
- 2
- Year built:
- 2002
- Baths:
- 2.00
- MLS#:
- COMP-169135009745918
ADDITIONAL INFORMATION
Welcome to Unit 10N at the Benson! This expansive 2-bedroom, 2-bathroom condo offers the perfect blend of modern comfort, convenience and flexibility. Situated on a high floor, this unit features breathtaking northern views of the iconic Chrysler Building, providing a picturesque backdrop for city living. Step inside to find a spacious layout with a dining alcove that can easily be converted into a third bedroom or a home office, offering versatility for your lifestyle needs. The gourmet kitchen is a chef’s delight, boasting stainless steel appliances, granite countertops, and plenty of storage for all your cooking essentials. Both bedrooms are generously sized and boast large closets. Additional highlights include hardwood floors throughout, an in-unit washer/dryer, and a private balcony for enjoying the serene cityscape. Don’t miss out on the opportunity to call this beautiful space your home! Centrally located, the Benson is a boutique condominium with only two units per floor. This building offers an outdoor garden with grilling, a live-in superintendent and a video intercom system. Attended doorman from 8 a.m. to 10 p.m. Sunday through Thursday and 8 a.m. to midnight Friday and Saturday. The Benson is centrally and conveniently located in the heart of Murray Hill, moments away from many subway lines, buses, restaurants and shops including Fairway and Trader Joe’s.
$2,995,000
53 W 119th St Unit GARDEN New York, NY 10026
- Type:
- Triplex
- Sq.Ft.:
- 2,985
- Status:
- Active
- Beds:
- 3
- Year built:
- 1909
- Baths:
- 4.00
- MLS#:
- RPLU-5123202786
ADDITIONAL INFORMATION
Welcome to The Quincey, a bespoke renovated brownstone conversion that's been crafted into two luxurious condominium units, on one of the most desirable blocks in Central Harlem, one block from Marcus Garvey Park, nearby transportation, and only a short distance from Central Park and restaurant row along Frederick Douglas Boulevard. The Garden Unit is a 3 Bedroom 3.5 Bath triplex measuring approximately 2,990 SF plus a 489 SF two-tiered, private rear garden. This home is bathed in Southern and Northern light througout the day. The all new rear facade, consisting of an oversized window-curtain wall and generous outdoor spaces, offers tremendous light and views of the garden, creating a true indoor-outdoor lifestyle. The Chef's Kitchen features custom wood cabinetry, Taj Mahal Quartzite countertops, a 6 burner Bertazzoni Stovetop with Pro-Line Range Hood, 48" Sub-Zero Refrigerator, Bosch dishwasher, Microwave, wine cooler, garbage disposal, and Hansgrohe fixtures. There is also a 40 SF pantry adjacent to the kitchen. The upper level of the triplex consists of a tranquil Primary suite and a 2nd bedroom with 11' ceilings. Luxuriate in the Primary Bath featuring Hansgrohe fixtures, Schluter electric radiant floor heating, an oversized 4' 8' shower with dual shower heads, and marble tiling throughout. Additional modern conveniences include a state of the art Daiken HVAC system that allows 6 different zones on the 3 floors, all with bluetooth control, energy efficient LED lighting throughout with 3 phase electric service, 8.5" wide engineered and low maintenance white-oak flooring, and a Butterlfy home intercom and access system. Simply move right into a luxuriously appointed modern home designed by top NYC architects. Hard-hat tours available now, some customization may be available at this time, expected completion in early 2025. The soon to be available upper triplex is in earlier stages and has the ability to be fully customized by the purchaser as "built to suit". Sponsor: Harlem Redux Developers Too, LLC 49 Paret Lane Hartsdale, NY 10530 Sponsor:Harlem Redux Developers Too, LLC 49 Paret LaneHartsdale, NY 10530This advertisement is not an offering. It is a solicitation of interest in the advertised property. No offering of the advertised units can be made and no deposits can be accepted, or reservations, binding or non-binding, can be made until an offering plan is filed with the New York State Department of Law. This advertisement is made pursuant to Cooperative Policy Statement #1, issued by the New York State Department of Law, File No. CP24-0009.
$3,000,000
21 Bleecker St Unit 3-E New York, NY 10012
- Type:
- Apartment
- Sq.Ft.:
- 1,200
- Status:
- Active
- Beds:
- 1
- Year built:
- 1900
- Baths:
- 1.00
- MLS#:
- OLRS-2103193
ADDITIONAL INFORMATION
Experience the charm of this expansive "Prewar Artist Loft", offering Townhouse-Style Living. Top Floor (Third Floor), Lofty One Bedroom/ One Bathroom with Private Cupola. - The Living Room/ Dining Room: Enjoy a majestic living space bathed in natural light from southern exposure, complemented by rustic exposed brick walls, beamed ceilings and a massive skylight. Charming views of tree-lined Bleecker Street! - Open Kitchen: The open kitchen design flows effortlessly into the living area, perfect for entertaining guests and exploring your culinary creativity. It features a stainless steel refrigerator, a countertop stove, and custom-built shelving. A large centrally located skylight bathes the area in natural light, enhancing an inviting atmosphere. - Spacious Bedroom: Discover a generously sized bedroom with delightful west and north exposures. The original tin ceilings add a distinctive charm and warmth to the space, creating an inviting ambiance. New windows frame tranquil garden views, enhancing the serene atmosphere ideal for peaceful relaxation. Ample space accommodates king-sized furnishings and a cozy sitting area, making this room a perfect retreat. - The Cupola: Open a separate doorway and step into a realm of enchantment. This remarkable space is further enhanced by newly installed windows and two skylights, bathing the area in natural light while providing privacy from both the north and south. It truly embodies the essence of a dream home, complete with original painted floors that add a unique charm. This loft is a perfect blend of artistic inspiration and modern comfort! Embrace this amazing opportunity to create your dream home! 21 Bleecker Street is conveniently located between Nolita, SoHo & East Village. This Prewar Cooperative building features 7 residential units, Video Intercom System, all units are individually heated and cooled, Washer/Dryer allowed. Please call us to schedule a private tour.
$1,235,000
218 W 103rd St Unit 9F New York, NY 10025
- Type:
- Apartment
- Sq.Ft.:
- 743
- Status:
- Active
- Beds:
- 1
- Year built:
- 2023
- Baths:
- 1.00
- MLS#:
- PRCH-35248072
ADDITIONAL INFORMATION
IMMEDIATE OCCUPANCY! Residence 9F is a 743 SF 1-bedroom home with an appealing open layout, 5" white oak floors and 10’ ceilings. A gracious entry hall leads to a spacious open kitchen and living room. The oversized windows overlook 103rd Street, which is quiet and residential. The kitchen features custom Poliform cabinetry with abundant storage, integrated Thermador or Bosch appliances, and striking Brazilian quartzite countertops and backsplash. The bedroom easily accommodates a king-sized bed. The bathroom features a custom Poliform vanity topped with quartz, Porcelanosa tiled walls, and a porcelain mosaic tile floor. The home is also equipped with a Whirlpool washer and dryer. The Rockwell’s thoughtfully curated amenities include a fitness center, residents’ lounge, bookable dining room with catering kitchen, landscaped terrace, children’s playroom, pet wash, music room, screening room, bike storage, and a spectacular roof terrace with grills. Private storage is available for purchase. The Rockwell is fully staffed, with a 24-hour attended lobby. Learn more at TheRockwellNYC.com. The complete offering terms are in an offering plan available from the sponsor. Sponsor: 2686-2690 Broadway LLC, File No. CD22-0088. Equal Housing Opportunity
$1,115,000
218 W 103rd St Unit 4B New York, NY 10025
- Type:
- Apartment
- Sq.Ft.:
- 706
- Status:
- Active
- Beds:
- 1
- Year built:
- 2023
- Baths:
- 1.00
- MLS#:
- PRCH-35248065
ADDITIONAL INFORMATION
IMMEDIATE OCCUPANCY! Residence 4B is a 706 SF 1-bedroom home with an appealing open layout, oversized windows, 5" white oak floors, and 9’ ceilings. A gracious entry hall leads to an open kitchen and spacious living room. Eastern-facing windows overlook tree-filled back yards. The bathroom features a custom Poliform vanity topped with quartz, Porcelanosa tiled walls, and a porcelain mosaic tile floor. The island kitchen features custom Poliform cabinetry with abundant storage, integrated Thermador appliances, and striking Brazilian quartzite countertops and backsplash. Each home is equipped with a full-size Whirlpool washer and dryer. Meticulously merging classic with current, The Rockwell is a study in contrasts that is uniquely at home on the Upper West Side, where greenspace abuts urban space, stately and sleek live side by side, and the atmosphere is intimate yet brimming with energy. Named for the iconic American artist, born on the very same block, The Rockwell offers a collection of original condominium residences that create a portrait of timeless style against an idyllic urban backdrop. The Rockwell’s thoughtfully curated amenities include a fitness center, residents’ lounge, bookable dining room with catering kitchen, landscaped terrace, children’s playroom, pet wash, music room, screening room, bike storage, and a spectacular roof terrace with grills. Private storage is available for purchase. The Rockwell is fully staffed, with a 24-hour attended lobby. Please contact the sales team to schedule a visit. Learn more at TheRockwellNYC.com The complete offering terms are in an offering plan available from the sponsor. Sponsor: 2686-2690 Broadway LLC, File No. CD22-0088. Equal Housing Opportunity. -0088
- Type:
- Apartment
- Sq.Ft.:
- n/a
- Status:
- Active
- Beds:
- 1
- Year built:
- 1951
- Baths:
- 1.00
- MLS#:
- RPLU-850723211879
ADDITIONAL INFORMATION
SPONSOR UNIT, NO BOARD APPROVAL, AND NO FINANCING RESTRICTIONS. Please contact the listing agent to schedule an appointment. Mint condition, 1 bed / 1 Bath apartment in Hudson Heights! No detail has been spared in this apartment's gut renovation. The custom kitchen features top-of-the-line appliances, including an washer/dryer combo. The kitchen features beautiful marble counters and backsplash and USB-c outlets for quick charging and smart LED lights are also showcased in the space. The bathroom is outfitted with a beautiful marble finishes. The floors throughout the apartment have been outfitted with white oak hardwood. New City Quiet Windows throughout the apartment. All four closets in the apartment are fitted with a customizable Elfa D cor+ closet system. The apartment is in the pristine Lafayette Gardens co-op which features magnificent outdoor space, a part-time doorman, a package room, a live-in super, and laundry. Gas and electricity are included in the low maintenance. The building also has underground parking, additional storage, and bike rooms available for an additional monthly fee. Located at 181st street, just three blocks away from the express A Train. The building has unbeatable access to Fort Tryon and George Washington Parks, George Washington Bus Terminal, Henry Hudson Parkway, and GW Bridge. Steps away, 181st Street is filled with restaurants, wine bars, coffee shops, and specialty stores. This transaction allows parents buying for children, co-purchase, and gifting. SPONSOR UNIT, NO BOARD APPROVAL, AND NO FINANCING RESTRICTIONS
- Type:
- Apartment
- Sq.Ft.:
- 675
- Status:
- Active
- Beds:
- 1
- Year built:
- 2006
- Baths:
- 1.00
- MLS#:
- RPLU-33423212840
ADDITIONAL INFORMATION
Step into 425 Main Street #4T, a beautifully updated one-bedroom condominium that seamlessly blends style & comfort. This home offers a peaceful retreat with contemporary touches throughout. The modern kitchen, complete with full-size stainless steel appliances and ample cabinetry, provides a functional and stylish space for all your cooking needs. The generously sized bedroom offers more than enough room for a queen-sized bed, seating, and storage. As part of the Hudson-Related sponsor's final boutique collection, #4T presents a rare chance to own in a highly desirable location with the convenience of tax abatement in place until 2027. Enjoy access to the full suite of building amenities, including a fitness center, residents' lounge, children's playroom, rooftop terrace with breathtaking views, and 24-hour doorman and concierge services. Conveniently located near major transportation options like the F-train, the Roosevelt Island Tram, Citibike stations, and the NYC ferry, this home offers the best of Roosevelt Island living with easy access to Manhattan.
$2,200,000
75 E End Ave Unit 15B New York, NY 10028
- Type:
- Apartment
- Sq.Ft.:
- n/a
- Status:
- Active
- Beds:
- 2
- Year built:
- 1960
- Baths:
- 3.00
- MLS#:
- RPLU-1433723210762
ADDITIONAL INFORMATION
This high floor, expansive 2000SF corner two bedroom, two-and-a-half bathroom home highlighted by a penthouse sized, 1300SF terrace is finally on the market. Originally a three bedroom, the thoughtfully reconfigured, one of a kind, apartment offers elevated living with generously sized rooms throughout including the rarely found trifecta: massive primary bathroom, eat-in kitchen designed by professional chef, and separate laundry room. The stately central foyer leads you into the sunlit, oversized SE facing great room. At 32 feet, the great room is built for easy entertaining by offering multiple zones to enjoy including access to the grand terrace. Two primary sized bedrooms with en-suite bathrooms, an additional half bath and exceptional storage make this home the complete package. 75 East End Avenue is a full-service co-op located between 82nd and 83rd Streets. Residents can enjoy the serenity of East End Avenue as well as close proximity to Carl Schurz Park and the East River Promenade. Building amenities include a 24 hour doorman, concierge, live-in resident manager, gym, storage and bike rooms, a beautiful roof deck, and garage. Pet friendly. Sorry, pied a terres are not permitted.
- Type:
- Apartment
- Sq.Ft.:
- 900
- Status:
- Active
- Beds:
- 2
- Year built:
- 1965
- Baths:
- 1.00
- MLS#:
- OLRS-301209
ADDITIONAL INFORMATION
Welcome to Residence 9H at the Bryn Mawr. This home is sunny, south facing and has expansive city views. It is a sizable and well laid out Junior Two Bedroom that's been impeccably maintained and is move in ready. The kitchen has plenty of cabinets, very recent kitchen appliances, a granite countertop and country tile backsplash. The bathroom is partly finished in marble tile. The apartment is blessed with plenty of closet space including a large walk-in closet for the bedroom. The apartment is located in a lovely 1965 postwar building with central air conditioning, which converted to coop in 1980. The building allows 80% financing, has a full time doorman, live in superintendent, gym and a lovely planted and furnished roof deck. It is Pet Friendly and has a garage. The building is around the corner from St. Catherine’s Park which is popular with children and parents alike. On Saturday mornings there is a Farmers and Flea Market located on 67th Street between York and First Avenues. Close to mass transit including the new Q and F subway lines with stops on 63rd and 72nd Streets, as well as the 4, 5, 6, N, R and W lines. The neighborhood has great dining, shopping, cultural, academic and healthcare options and has excellent primary and secondary schools nearby. Come and see the property, you will want to move in! PHOTOS HAVE BEEN VIRTUALLY STAGED
$1,650,000
58 W 58th St Unit 12E New York, NY 10019
- Type:
- Apartment
- Sq.Ft.:
- 1,063
- Status:
- Active
- Beds:
- 2
- Year built:
- 1969
- Baths:
- 2.00
- MLS#:
- COMP-169207269993726
ADDITIONAL INFORMATION
Welcome to this exquisite 2-bedroom, 2-bath residence, thoughtfully designed apartment with modern amenities and an exceptional eye for style and elegance. As a corner unit, this home offers breathtaking city views from both the southern and eastern exposures, enhanced by a spacious terrace that invites abundant natural light throughout the day. The open chef’s kitchen, featuring a Viking stove, Sub-Zero refrigerator, and granite countertops, is perfect for culinary enthusiasts. Both bedrooms include their own luxurious spa-like en-suite baths, providing a serene retreat for relaxation. Tower 58 boasts a friendly and attentive staff, a beautifully renovated lobby, and a warm, welcoming atmosphere. This full-service condo offers a range of amenities, including a 24-hour doorman, concierge, rooftop terrace, courtyard garden, circular driveway, attached parking garage, laundry room, and storage room. Ideally situated on the prestigious Billionaire’s Row, Tower 58 places you at the heart of Manhattan, with premier dining, shopping, and entertainment just steps away. Central Park is less than 400 feet from your door, and public transportation is incredibly accessible, with the N, Q, R, and F subway lines right across the street, and Columbus Circle (A, B, C, D, & 1) just two blocks away.
$1,995,000
44 W 62nd St Unit 15B New York, NY 10023
- Type:
- Apartment
- Sq.Ft.:
- 1,400
- Status:
- Active
- Beds:
- 2
- Year built:
- 1974
- Baths:
- 3.00
- MLS#:
- COMP-168408136961415
ADDITIONAL INFORMATION
Expansive Views from a 15th Floor Corner Unit at Lincoln Plaza Tower Overview: Located in the heart of the Upper West Side, this 1,400-square-foot, 2-bedroom, 2.5-bath corner residence is a stunner, boasting elegant curved bow windows that fill with natural light to frame captivating sunsets and panoramic skyline vistas. Key Features: * Spacious Living: The open-concept layout seamlessly connects the living room, dining area, and kitchen, creating an ideal space for entertaining. Enjoy access to your private terrace, perfect for hosting or unwinding while soaking in the scenery. * Generously Sized Bedrooms: Both bedrooms offer ample space. The primary suite features an en-suite bathroom and extensive closet storage, and the second bedroom includes a convenient walk-in closet. * Bathrooms: The primary bathroom is notably spacious, while the additional half-bathroom presents the option to convert into a laundry area for added convenience. Building Amenities: Lincoln Plaza Tower is an iconic thirty-story building designed by Horace Ginsbern & Associates, directly across from Lincoln Center. Amenities include full-time doormen, a live-in superintendent, garage parking with resident discounts, a gym, storage, bicycle storage, and central laundry facilities, and an easily accessible semi-circular driveway. Prime Location: Immerse yourself in the vibrant cultural scene of New York City, including world-class entertainment just steps ways at the Metropolitan Opera, Alice Tully Hall, and Jazz at Lincoln - Nearby dining and shopping options are abundant, and transportation access is convenient. This lovingly maintained residence presents a rare opportunity to own a spacious, welcoming home in one of Manhattan's most desirable neighborhoods. Don’t miss out!
$4,795,000
175 E 74th St Unit 11A New York, NY 10021
- Type:
- Apartment
- Sq.Ft.:
- n/a
- Status:
- Active
- Beds:
- 5
- Year built:
- 1963
- Baths:
- 5.00
- MLS#:
- RPLU-5123211338
ADDITIONAL INFORMATION
Presenting for the first time, this expansive and unique home offers over 3,200 sq. ft. ofcustom luxurious living space, wrapping around two corners with stunning exposures to the East, South, West, and North. Featuring an extensive layout, this one-of-a-kind residence includes 5 spacious bedrooms all with built-in closets, a home office, a formal dining room, and 5 fullmarble bathrooms. This home is a rare gem, offering space, functionality, and elegant design, perfect for comfortable living and grand entertaining. Upon entering, you are welcomed by a gracious foyer that sets the tone for the home's grandeur. The layout offers flexibility,and excellent flow allowing you to proceed directly into the inviting living room, downa hallway to the sun-filled kitchen, or towards the private bedroom wing. The grand living room, with its southern exposure, is bathed in natural light and features custom-built cabinets and bookshelves, adding both style and functionality. This elegant space flows seamlessly into the dining room, which is currently being used as a cozy family room, perfect for gathering for movie nights. The dining room also offers extensive built-ins, providing ample storage and enhancing the room's versatility for any use. Thedining room leads directly to the gourmet open eat-in kitchen, a standout feature, equipped with top-of-the-line appliances including a six burner Wolf cooktop, three dishwashers,two large Subzero refrigerators with additional freezers, twoThermador wall ovens, and two sinks. Custom cabinetry and soft tones of granite countertops create a refined yet functional space, perfect for entertaining. The expansive kitchen easily accommodates seating for 12 at a dining table and a breakfast counter with stools for four. Additionally, built-ins, including desks, add versatilityand incredible storage opportunities to this well-appointed space. Additional highlights of this exquisite home include a fully equipped laundry room with a washer and dryer that vents out, ample folding space, and hanging areas,as well as a room sized pantry. All five bathrooms are thoughtfully customized, featuring elegant fixtures. Four bathrooms in the bedroom areas have luxurious marble floors. Each of them is equipped with heated flooring, adding an extra touch of comfort and sophistication to the space. There is a separate,beautifully designed mudroom, offering a second entrance to the home. Custom closets and bins provide a designated space to hang jackets and store shoes-both stylish and practical. This classic postwar cooperative offers residents an elegant, newly renovated lobby, adorned with fresh flowers weekly. The building provides exceptional 24-hour doorman service and the convenience of a dedicated live-in superintendent. Additional amenities include a package room, laundry facilities, and storage (subject to availability). The building welcomes pets and allows pieds- -terre, co-purchasing, guarantors, and parents buying for children. A 40% down payment is required.
$3,250,000
99 Spring St Unit PH6 New York, NY 10012
- Type:
- Apartment
- Sq.Ft.:
- n/a
- Status:
- Active
- Beds:
- 2
- Year built:
- 1900
- Baths:
- 2.00
- MLS#:
- COMP-168994314375948
ADDITIONAL INFORMATION
**All showings by appointment only, including open houses. 24 hours notice required for showings** Rare opportunity to create your dream penthouse in the heart of SoHo! Perched on the sixth floor, this sun flooded floor through loft is available for the first time in over 30 years. Upon entering from the private, key-locked elevator you are welcomed into an expansive great room spanning nearly 29 feet long and boasting over 12 foot ceilings. This timeless loft offers an open layout that offers endless possibilities to entertain and live your best life in prime Soho with flexibility to create your ideal layout. The great room features two large south facing windows and two oversized skylights that seamlessly flows into the eat-in-kitchen distinctly separated from the sleeping quarters. A hallway effortlessly guides you past the generous secondary bedroom and guest bathroom (both with skylights) that leads to the massive primary bedroom which encompasses the entire northern end of the floor, creating the ultimate sense of privacy. The primary bedroom features a large northern window, decorative fireplace, and en-suite bathroom with vented washer/dryer and large soaking tub. The pièce de résistance is the private outdoor rooftop that spans the entire length of the building—over 1500 square feet—with iconic protected views that are simply breathtaking. Additional highlights include a full western brick wall that spans the entire length of the apartment, hardwood floors, upgraded central air, recessed high-hat lighting, and upgraded electricity. 99 Spring Street is a boutique co-operative features just five floor-through apartments. Originally built in 1871 and converted to co-op in 1985, this pre-war, pet friendly building is located in the Soho-Cast Iron Historic District between Mercer Street and Broadway in a truly unbeatable location--surrounded by top-tier shopping, dining, and culture. This is your chance to create the Soho home you’ve been dreaming about. Please note some photos are virtually staged.
$1,599,000
253 W 73rd St Unit 2G New York, NY 10023
- Type:
- Duplex
- Sq.Ft.:
- 1,263
- Status:
- Active
- Beds:
- 2
- Year built:
- 1925
- Baths:
- 2.00
- MLS#:
- RPLU-63223209720
ADDITIONAL INFORMATION
Discover a piece of New York City history with this stunning pre-war two-bedroom, two-bathroom duplex at the prestigious Level Club, located at 253 West 73rd Street. This residence blends classic architectural elegance with modern luxury, offering a truly unique and desirable living experience. Exploring the living room one is struck by the loft - like feel highlighted by a soaring double-height ceiling , gorgeous hard wood floors and a bright western exposure framing a peaceful green courtyard. Entering the expansive chef's kitchen you discover a large island with breakfast bar seating for four, extensive countertops, exquisite and abundant millwork and top-of-the-line appliances including Sub Zero, Thermador and Viking. There is also the added bonus of your own separate dining area making this ideal for casual dining and entertaining. On the upper level is an oversized primary bedroom providing a serene retreat that boasts a customized walk-in-closet and a gorgeous bathroom with dual vanities and a spa like shower. The secondary bedroom is perfectly nestled off the living room offering unique peace and quiet with courtyard views and three large custom made closets. To round out this pin drop quiet home is its own laundry room, an integrated sound system, central air conditioning and abundant closets throughout. Built in 1925, this historic building was originally a lavish and exclusive private club residence. Its recent restoration beautifully balances classic prewar elements and craftsmanship with modern-day innovations. The Level Club Condominium is situated on a tree-lined street in the heart of the West Side, between the vibrant energy of Broadway and the tranquility of West End Avenue. The exceptional granite and brick fa ade, intricate sculptural details, elegant arched windows, and marquee overlook picturesque 19th-century townhouses. The magnificently restored lobby soars three stories high, featuring an Italian marble staircase with carved balustrades, paneled walls, bronze light fixtures, and an ornate ceiling. Building amenities include a resident super, 24-hour doorman, concierge, children's playroom, central laundry, and a bike room. Pets are welcome. The location offers close proximity to Riverside and Central Park, Lincoln Center, The Beacon Theatre, and convenient access to transportation, shops, and restaurants. There is an assessment of $250.11 until April of 2038. Please email for an appointment.
$4,250,000
157 W 57th St Unit 38E New York, NY 10019
- Type:
- Apartment
- Sq.Ft.:
- 1,369
- Status:
- Active
- Beds:
- 1
- Year built:
- 2013
- Baths:
- 2.00
- MLS#:
- RPLU-63223209715
ADDITIONAL INFORMATION
Rarely available, experience one of the largest one bedroom homes at One57. Bright and southwest facing with striking city and river views this home features four gorgeous rooms including a home office and two full bathrooms. Entering the home you are greeted by gorgeous solid rift sawn oak ebony floors throughout and a hallway gallery lined with customized closets. Moving to the living space, you experience an open chef's kitchen with abundant luxurious cabinetry by Smallbone of Devizes, a Miele appliance package, and a wine refrigerator. The grand living room boasts nearly 11' ceilings and room for a separate dining area. The expansive master bedroom includes a stunning ensuite bathroom with marble finishes and a dressing area with more customized closets. What's more is the bonus of a versatile study/den that can also be used as a sleeping room. This smart and abundant design is complete with custom Thomas Juul-Hansen interior details, fittings and fixtures by Dornbracht, a Miele washer/dryer, motorized window treatments, and central heat and air. The coveted One57 offers white-glove service and unparalleled amenities that include a 24-hour doorman and concierge, private dining and function room, full catering kitchen, a library lounge with billiards table, screening and performance room, private fitness center and yoga studio, on-site parking, pet spa, and access to the five star Park Hyatt amenities and hotel services, which include an additional fitness center, indoor pool and full-service spa. Living at One57 is more than just residing in an apartment; it is embracing a lifestyle of unparalleled luxury, comfort, and service. From the breathtaking views to the exquisite interiors and the exceptional amenities, One57 represents the pinnacle of New York City living. Please email for an appointment.
IDX information is provided exclusively for consumers’ personal, non-commercial use, that it may not be used for any purpose other than to identify prospective properties consumers may be interested in purchasing, and that the data is deemed reliable but is not guaranteed accurate by the MLS. Per New York legal requirement, click here for the Standard Operating Procedures. Copyright 2024 Real Estate Board of New York. All rights reserved.

Listings courtesy of One Key MLS as distributed by MLS GRID. Based on information submitted to the MLS GRID as of 11/13/2024. All data is obtained from various sources and may not have been verified by broker or MLS GRID. Supplied Open House Information is subject to change without notice. All information should be independently reviewed and verified for accuracy. Properties may or may not be listed by the office/agent presenting the information. Properties displayed may be listed or sold by various participants in the MLS. Per New York legal requirement, click here for the Standard Operating Procedures. Copyright 2024, OneKey MLS, Inc. All Rights Reserved.
New York Real Estate
The median home value in New York, NY is $1,205,000. This is higher than the county median home value of $756,900. The national median home value is $338,100. The average price of homes sold in New York, NY is $1,205,000. Approximately 30.01% of New York homes are owned, compared to 60.51% rented, while 9.48% are vacant. New York real estate listings include condos, townhomes, and single family homes for sale. Commercial properties are also available. If you see a property you’re interested in, contact a New York real estate agent to arrange a tour today!
New York, New York has a population of 8,736,047. New York is less family-centric than the surrounding county with 27.28% of the households containing married families with children. The county average for households married with children is 28.9%.
The median household income in New York, New York is $70,663. The median household income for the surrounding county is $67,753 compared to the national median of $69,021. The median age of people living in New York is 37.3 years.
New York Weather
The average high temperature in July is 84.2 degrees, with an average low temperature in January of 26.1 degrees. The average rainfall is approximately 46.6 inches per year, with 25.3 inches of snow per year.


