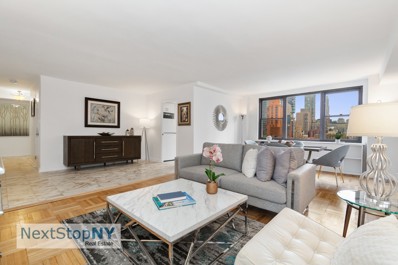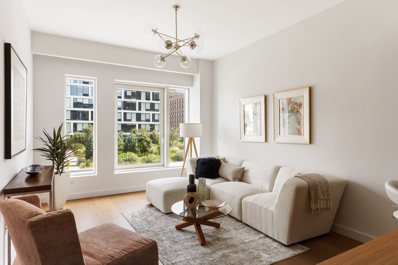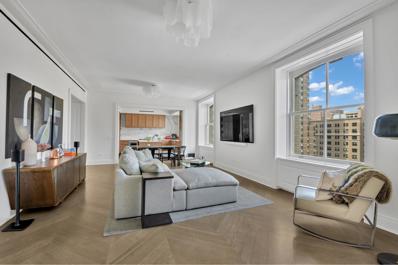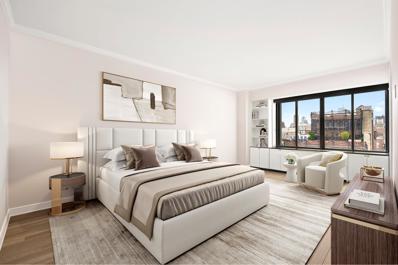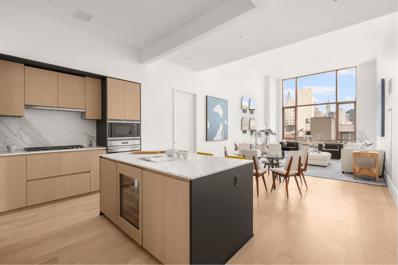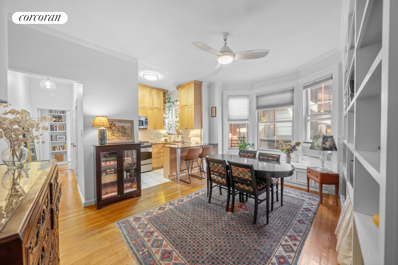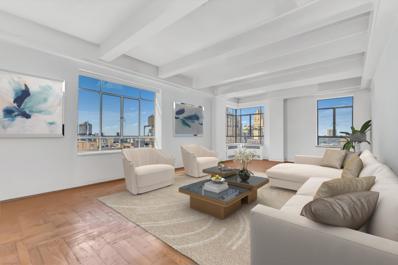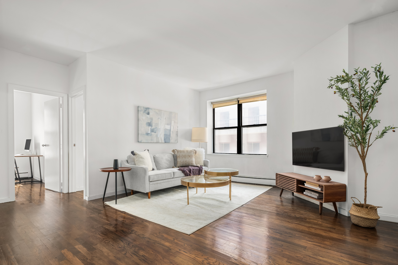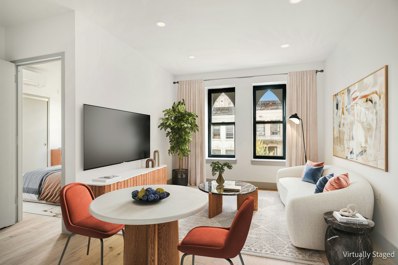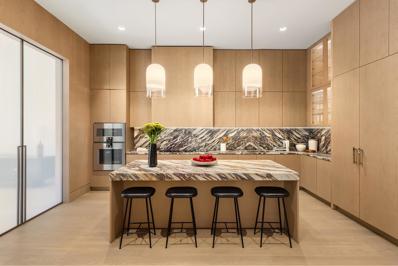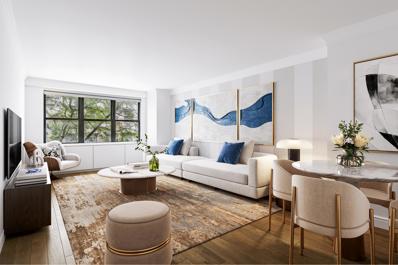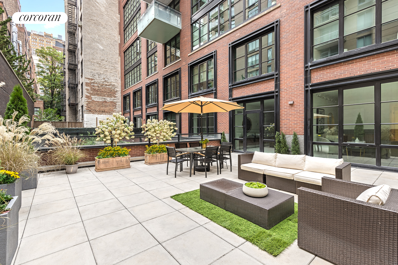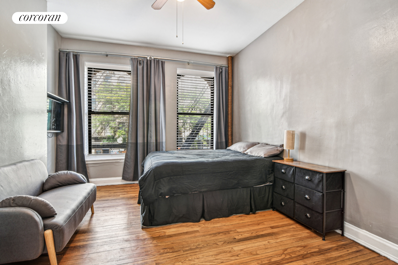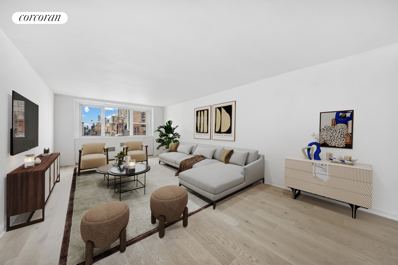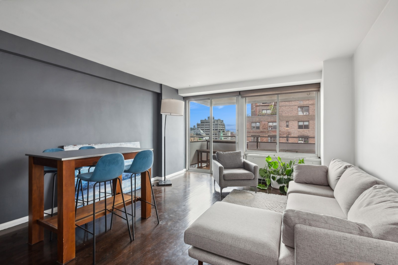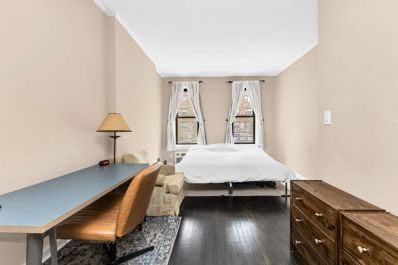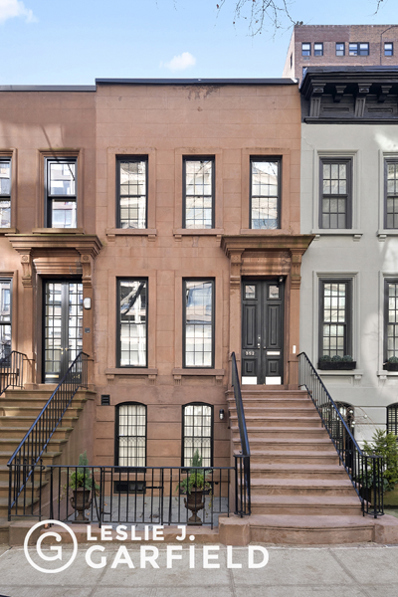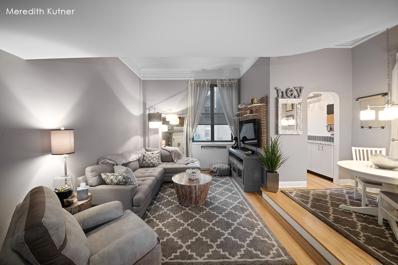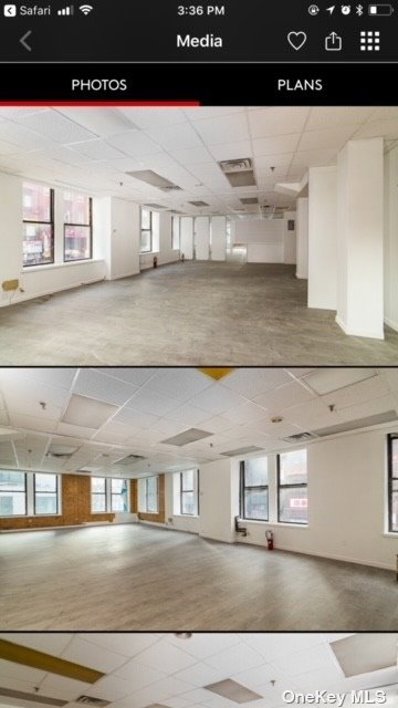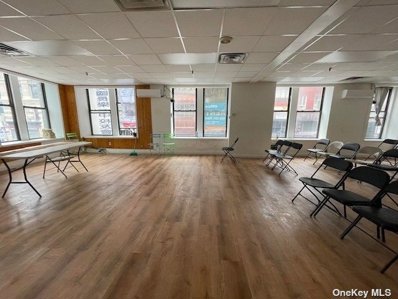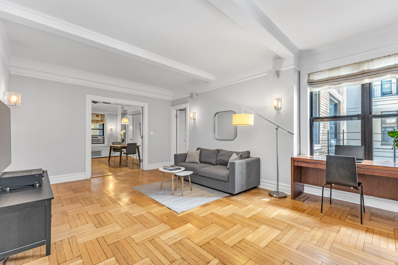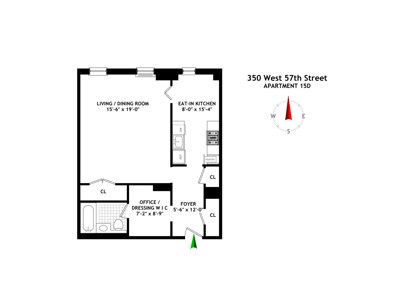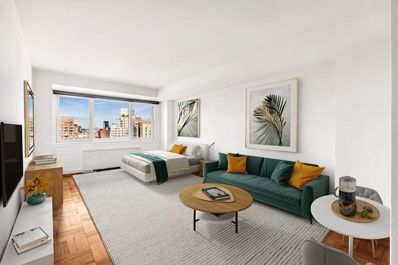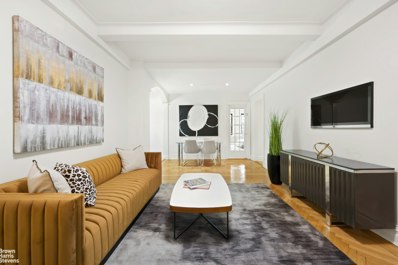New York NY Homes for Rent
$1,623,000
235 E 57th St Unit 17AF New York, NY 10022
- Type:
- Apartment
- Sq.Ft.:
- n/a
- Status:
- Active
- Beds:
- 3
- Year built:
- 1960
- Baths:
- 3.00
- MLS#:
- RPLU-558723204863
ADDITIONAL INFORMATION
A RARE unparalleled opportunity awaits to create your dream home by combining two adjacent units, each sold separately, to craft a magnificent 3-4 bedroom residence. This unique offering includes a spacious alcove studio and a large two-bedroom unit, providing the perfect canvas to design an expansive living space with endless possibilities. Imagine the potential as you bring your architect and creativity to life, merging these homes into one stunning, enormous apartment with breathtaking northern open city views. Don't miss this chance of a lifetime to create a truly one-of-a-kind masterpiece! 235 East 57th Street is a full-service and full-time doorman cooperative building located on the edge of the illustrious Sutton Place and billionaire's row of Midtown East. This postwar cooperative has a live-in super, central laundry room, newly renovated hallways and lobby, brand new elevator banks, and a tranquil private garden for building tenants only. Building policies: pet friendly, subletting allowed, pied-a-terres allowed, & 80% financing allowed. .. Located conveniently across the street from Whole Foods, along with neighborhood gems in fine dining such as Mr. Chow, Club A Steakhouse, Lavo & Tao. As for shopping - 235 E 57th is located around the block from Bloomingdales, and a few avenues east of world-renowned Tiffany's, Saks Fifth Avenue, Bergdorf Goodman, Nordstrom's, and much more. Oak & Barrel wine shop is just downstairs in the building's commercial space, and Whole Foods Market is directly across the street, as well as a Trader Joes close by! Nearby Transportation Includes: 4/5/6, E/M, N,R,Q,W, & F trains, and the cross town and uptown & downtown buses near each corner. . All information furnished herein is from sources deemed reliable. All information is submitted subject to errors, omissions, change of price prior sale or lease or withdrawal without notice. All dimensions are approximate.
$1,395,000
202 Broome St Unit 7J New York, NY 10002
- Type:
- Apartment
- Sq.Ft.:
- 778
- Status:
- Active
- Beds:
- 1
- Year built:
- 2021
- Baths:
- 1.00
- MLS#:
- RPLU-1032523208928
ADDITIONAL INFORMATION
Imagine waking up in a place where every detail has been meticulously curated to make life just a little sweeter. Residence 7J is a stylish, turn-key one bedroom, one bath home with stunning southeastern views. This is a space where you can let the day unfold, set beneath ten-foot ceilings with custom motorized shades, massive walk-in closets, and in-unit laundry. Got a flat-screen? Perfect. The walls are prepped for it. This place is as turnkey as it gets, whether you're looking for a personal sanctuary or a smart investment. The open plan kitchen features bespoke bar seating, soft-close Miele appliances hidden behind sleek Italian cabinetry, and countertops of honed Dolomiti marble. Slide back the metal screen doors on the backsplash to reveal extra storage for your spices, oils, or maybe a well-kept bottle of bourbon. The amenities have been thoughtfully designed to feel like natural extensions of your home. On the 6th floor, you've got two stunning glass-walled amenity spaces surrounding The Garden-a beautifully landscaped 9,000-square-foot terrace. Whether you're lounging, grilling with friends, working out, or enjoying a little outdoor fun, this space is all about living large. The Sun Room and Fitness Studio, both offer with views of that lush garden, plus, there's The Playroom-perfect for the little ones. You are just moments away from the newly designed Essex Street Market, packed with local food purveyors that'll make any foodie's dream come true. And for convenience? We're talking Target, Trader Joe's, a Regal Cinema, and The International Center of Photography-all right there. One Essex Crossing is not just a home-it's an elevated lifestyle experience, right in the heart of one of NYC's most iconic neighborhoods.
$7,500,000
225 W 86th St Unit 810 New York, NY 10024
- Type:
- Apartment
- Sq.Ft.:
- 2,829
- Status:
- Active
- Beds:
- 4
- Year built:
- 1909
- Baths:
- 5.00
- MLS#:
- RPLU-5123201301
ADDITIONAL INFORMATION
This exquisite four-bedroom, four-and-a-half-bathroom residence offers both northern and southern exposures, with serene views into the private courtyard garden. The home boasts soaring 10-foot ceilings, fully restored oversized mahogany windows, and elegant white oak floors laid in chevron and plank patterns throughout. A formal entry foyer and gallery welcome you into the expansive great room, a perfect space for living, dining, and entertaining. Adjacent to this grand setting is a custom-designed Molteni kitchen, featuring Calacatta Gold marble countertops and backsplash, alongside cerused oak cabinetry. The windowed kitchen is fully equipped with state-of-the-art Gaggenau appliances and a Sub-Zero wine refrigerator, ensuring effortless entertaining. The luxurious primary suite, overlooking the tranquil courtyard, offers abundant closet space and a spa-inspired, windowed bathroom. Appointed with Siberian white slab marble and radiant heated floors, the bathroom features a deep soaking tub, custom vanities, and high-end accessories from Kohler, Dornbracht, and Kallista, creating a serene retreat. The two additional bedrooms are equally refined, each with en-suite bathrooms featuring Grigio Nicola stone, radiant heated floors, and Molteni custom vanities. Off the gallery, a signature powder room showcases polished Nero Marquina marble and a striking Snow White marble carved sink. A designated laundry room with a Whirlpool washer and dryer, along with an AV closet for the high-performance VRF HVAC system, are thoughtfully tucked away to complete this exceptional home. The Belnord perfectly combines pre-war charm with contemporary luxury. Residents enjoy access to over 30,000 square feet of amenities, including a 24-hour attended lobby, a private porte-coch re, and a sprawling 22,000-square-foot courtyard and garden. The light-filled, two-story Belnord Club offers a range of lifestyle amenities, including a state-of-the-art fitness center, a double-height sports court, a luxurious Club Lounge, a private dining room, a playroom, and a teen room, providing endless options for relaxation and entertainment.
$1,875,000
900 Park Ave Unit 18D New York, NY 10075
- Type:
- Apartment
- Sq.Ft.:
- 835
- Status:
- Active
- Beds:
- 1
- Year built:
- 1973
- Baths:
- 2.00
- MLS#:
- RPLU-5123197918
ADDITIONAL INFORMATION
Welcome to 900 Park Avenue, a prestigious white glove service condominium located at the coveted intersection of East 79th Street and Park Avenue. Experience the epitome of refined living with a grand porte-coch re, an elegant lobby, a state-of-the-art gym, and a beautifully appointed common room. Step into Apartment 18D, a generously sized 1-bedroom, 2-full-bath residence that has been meticulously maintained. This stunning apartment boasts expansive south-facing city views that flood the space with natural light. Enjoy ample closet space throughout, providing both convenience and organization. The chef's kitchen is a culinary dream, equipped with top-of-the-line appliances and generous counter space, perfect for both everyday meals and entertaining guests. Don't miss your chance to own a piece of luxury in one of Manhattan's most desirable neighborhoods. Schedule a private showing today and discover the sophisticated lifestyle that awaits you at 900 Park Avenue!
$3,450,000
215 E 19th St Unit 4D New York, NY 10003
- Type:
- Apartment
- Sq.Ft.:
- 1,872
- Status:
- Active
- Beds:
- 2
- Year built:
- 1920
- Baths:
- 3.00
- MLS#:
- RPLU-5123048336
ADDITIONAL INFORMATION
IMMEDIATE OCCUPANCY. At 1,872 square feet, this oversized 2-bedroom, 2.5-bathroom residence features a split-bedroom layout and a dramatic entertaining space with 10-foot ceilings and floor-to-ceiling glass windows. Upon entering the home, a private foyer opens to a loft-like open kitchen and great room with spectacular natural light and views of the Chrysler Building. The kitchen boasts custom Italian Canova cabinetry with a honed Calacatta marble island, countertops, and backsplash, Lefroy Brooks fixtures, and top-of-the-line appliances by Wolf and Sub-Zero, including a 36" refrigerator, 5-burner gas cooktop, wall oven, and integrated wine refrigerator. The primary bedroom offers ample closet space and an ensuite five-fixture bath with radiant-heated marble floors, a double vanity, Kohler soaking tub, and glass-enclosed shower. Impeccable fittings and materials include Italian marble, hardwood doors with Valli & Valli hardware, Lefroy Brooks fixtures, and solid white oak floors throughout. Modern touches include a multi-zone HVAC system for year-round temperature control, pre-wired electrical outlets at all windows for automated shades, and recessed LED lighting. A separate utility closet houses an LG washer and vented dryer. 215 East 19th Street at Gramercy Square is a private, full-service condominium that offers a full-time resident manager, 24-hour concierge, and valet with on-site parking. Gramercy Square boasts 20,000 square feet of private green spaces, meticulously crafted by renowned architect M. Paul Friedberg & Partners. From multi-tiered courtyard gardens to expansive rooftop terraces, this is your private oasis in the heart of New York City, with discreet access via a tree-lined circular driveway. Amenities in the 18,000-square-foot Gramercy Club include a 75' lap pool, fitness center, sauna/steam rooms, yoga studio, children's play area, residents' club room, screening room, and golf simulator. Exclusive Sales & Marketing Agent: Douglas Elliman Development Marketing. Equal Housing Opportunity. The complete offering terms are in an Offering Plan available from Sponsor. File No. CD14-0390. CabGram Developer, LLC. 4611 12th Avenue, Suite 1L. Brooklyn, NY 11219. The artist representations and interior decorations, finishes, appliances, and furnishings are provided for illustrative purposes only. Sponsor makes no representations or warranties except as may be set forth in the Offering Plan. Sponsor reserves the right to make changes in accordance with the terms of the Offering Plan.
- Type:
- Apartment
- Sq.Ft.:
- n/a
- Status:
- Active
- Beds:
- 2
- Year built:
- 1925
- Baths:
- 1.00
- MLS#:
- RPLU-33423186375
ADDITIONAL INFORMATION
In-unit laundry & comes with storage cage downstairs! Beyond the foyer, the first experience within the apartment is of the gallery hallway - residents have long-used this as a personally curated art gallery. The apartment opens into the kitchen / living room which can accommodate myriad setups: formal dining table, couch and center table, caf table and barstool seating the possibilities are endless. The room is anchored by a west facing bay window with banquet seating and storage. The entire north wall is built-in shelving from floor to ceiling. The kitchen features double stacked oak cabinetry, deep sink with tiled backsplash, a large window for light and air, dishwasher, microwave, GE Profile range and Fisher & Paykel refrigerator with ice maker. The first bedroom can fit a queen-sized bed with dresser and side tables. A deep floor-to-ceiling closet provides plenty of storage space. Further into the apartment past the hallway linen closet, the windowed bathroom holds a deep soaking tub. Finally, the back bedroom boasts south and west exposure, a full sized closet and built-in shelving. The entire apartment has hardwood floors and high ceilings. The living room and back bedroom both include Minka Aire lighting / fan units operated by wireless remote. Built in 1925, the Leola is a pet friendly elevator building with below-market maintenance. The front door provides keyless entry and the lobby was recently renovated. Gift purchases, co-purchasing, guarantors and pied-a-terres are all allowed. Subletting permissible after one year. Washer/dryer can be installed in the apartment (with board approval) and there is a laundromat across Broadway. Storage cage comes with the apartment ($50 / month). There is storage available as well as a bikeroom and lending library in the basement. The shared patio off the back of the building is perfect for summer barbecues or enjoying a relaxing evening after work. Anchored on a quiet block, the Leola is a part of the long standing 104th Street Association which hosts an annual neighborhood block party and provides private block security. Riverside Park is two blocks to the west with Central Park four blocks to the east. Columbia University is ten blocks north. The 1 train is around the corner and the express 2/3 trains are a few blocks south. Manhattan Valley is home to tons of restaurants, shops, and activities including Mama's Too, Cafe Du Soleil and the Smoke Jazz & Supper Club. Trader Joe's, Whole Foods, Health Nuts Market and Westside Market are all a few blocks away. Equinox, NY Sports Club and Soul Cycle are close by.
$1,375,000
565 W End Ave Unit 19-C New York, NY 10024
- Type:
- Apartment
- Sq.Ft.:
- n/a
- Status:
- Active
- Beds:
- 2
- Year built:
- 1937
- Baths:
- 2.00
- MLS#:
- OLRS-2103613
ADDITIONAL INFORMATION
YOU'RE GONNA NEED A Bit of POLISH FOR THIS ONE.... But when you're done you will have the most gracious and spacious, Art Deco home with stunning views on the Upper West Side. This high floor two bedroom, two bathroom home features an oversized Living Room with both Southern skyline views and Western views of the Hudson River. Also featured is a large Dining Foyer, a very long, galley style, windowed kitchen, a large primary bedroom and a guest bedroom as well. There are two full bathrooms. Original details include iron clad casement windows, high beamed ceilings and original hardwood floors. Restoration is a must for this Estate Sale, well priced opportunity. (Photos have been virtually staged and painted) 565 West End Avenue is a 1937 Art Deco, Full Service(24Hr Doorman), Pre-War cooperative that was established in 1966. This pet-friendly building features central laundry, fitness center, bike room, storage and live-in super. Flip tax is 1% of purchase price paid by Seller, 75% (60% if adjustable rate) Financing. Pieds-a-terres are allowed. $275.02/month assessment expires 12/31/2028. The best Upper West Side shopping, transportation, dining etc are just around the corner. Riverside Park is just down the street!
$1,650,000
14 Prince St Unit 4C New York, NY 10012
- Type:
- Apartment
- Sq.Ft.:
- 816
- Status:
- Active
- Beds:
- 2
- Year built:
- 1915
- Baths:
- 1.00
- MLS#:
- RPLU-810123206910
ADDITIONAL INFORMATION
Welcome to 14 Prince Street-this rarely available residence is located in one of the few doorman buildings in the desirable Nolita neighborhood! This beautiful 2 BD / 1 BA home features an open living room and kitchen, plus spacious bedrooms with excellent closet space, all overlooking a serene and quiet garden. Step into a stunning open chef's kitchen, complete with a unique illuminated column and exposed brick that enhances the adjacent dining area. The kitchen boasts stainless steel appliances, including a dishwasher, hideaway cabinetry, abundant counter space, and numerous hidden outlets conveniently located in the backsplash. The living room and open kitchen flow together beautifully-making for an entertainer's dream. It also features double windows which also overlook the tranquil garden, adding to the charm of this exceptional home. The building offers a stunning two-tiered, glass-enclosed manicured garden complete with a Koi pond and additional seating for your enjoyment. With a part-time doorman and on-site laundry facilities, convenience is at your fingertips. The area is well-served by three major subway lines and is surrounded by a plethora of restaurants, shops, and a Whole Foods supermarket just a few blocks away. Don't miss this fantastic opportunity!
- Type:
- Apartment
- Sq.Ft.:
- 516
- Status:
- Active
- Beds:
- 1
- Year built:
- 1911
- Baths:
- 1.00
- MLS#:
- RPLU-756522901900
ADDITIONAL INFORMATION
Closings have commenced! Immediate Occupancy. This south facing dream space is flooded with natural light and offers a stunning tree-lined view. The home boasts high ceilings, warm hardwood floors throughout and four south facing windows. The south facing bedroom accommodates a queen sized bed and offers a spacious closet for your storage needs. The recessed lighting adds to the ambiance here. The kitchen, a hub for life's flavors, invites you to culinary adventures. Calacatta quartz countertops, white shaker-style cabinets, and ridged ceramic wall tiles form a bright and fresh space. Clean fixtures and energy-efficient appliances, including a refined stainless steel gas range, complete this modern kitchen, offering the perfect backdrop for your culinary creations. Retreat to your place of rest and reset in the bathrooms, where an elevated material palette enhances the serenity. White Carrara bamboo marble adorns the walls, complemented by terrazzo-inspired matte porcelain flooring. Featuring a soaking tubs and glass-enclosed shower for moments of refresh. The secondary bath ties seamlessly to the primary with distinguished porcelain flooring, a soaking tub, and Grohe fixtures, creating a cohesive and elegant design. The powder room features gentle white matte terrazzo floors and glossy grey wall tile, harmonizing with glazed ceramic subway tile accents in the primary shower and bath interiors. Nestled in the vibrant energy of Hamilton Heights, 463 W 142 seamlessly blends architectural tradition with Harlem's rich legacy, offering 14 re-imagined condominiums. These homes feature crisp, contemporary luxury, providing a canvas for new beginnings. The neo-Gothic building, dating back to 1912, retains its original charm with romantic arched windows and a white brick fa ade. Inside, modernized interiors showcase textured tiles, terrazzo accents, and luminous chrome fixtures, creating a distinct and inviting atmosphere. Situated on a tree-lined block, the landmarked building exudes a dignified sense of history. The lobby, adorned with classic brass and marble furnishings, welcomes you with a whimsical custom mural inspired by the area's natural landscapes. This space, along with amenities like private storage and a virtual doorman, complements your active and stay-at-home days alike. Ascend to the rooftop terrace, finely finished for community gatherings and city views unique to Hamilton Heights' elevated setting. Enjoy al fresco moments, from morning coffee to open-air meals with neighbors. Take in the breathtaking vistas of treetops, turrets, and iconic sunsets over the Hudson River. 463 W 142 invites you to a haven where the city's buzz is softened by the glow of the horizon, carried through classical arched windows to inspire a new era of modern living. Exclusive Sales and Marketing Agent: Brown Harris Stevens Development Marketing. The complete offering terms are available in an offering plan from Sponsor. File No. CD23-0101 Sponsor: 463 WEST 142 LLC, C/O KANE VENTURES LLC 2090 SEVENTH AVE. # 600 NEW YORK, NY 10027 Property Address: 463 WEST 142ND STREET, NEW YORK, NY 10031. Equal Housing Opportunity
- Type:
- Apartment
- Sq.Ft.:
- 700
- Status:
- Active
- Beds:
- 1
- Year built:
- 1991
- Baths:
- 1.00
- MLS#:
- RPLU-5123208644
ADDITIONAL INFORMATION
Office Condo for Sale in The Glory China Tower - 11 East Broadway Suite #8B Discover an excellent opportunity to own an approximately 700 sq. ft. commercial office condo in the Glory China Tower, located at 11 East Broadway in Lower Manhattan. This well-appointed space features a welcoming reception area, two private offices, and offers stunning views of Lower Manhattan and the iconic bridges that define the city's skyline. Situated in the heart of a bustling business district, this office is well-suited for those seeking a dynamic location with proximity to local amenities, highways, bridges and mass transportation. The space can accommodate virtually any office usage including but not limited to law firms, accounting practices, or other small businesses. This turnkey space provides both functionality and efficiency in one of New York's most historic districts. Don't miss this opportunity to establish or expand your business in one of New York's most vibrant neighborhoods!
$11,500,000
85 Worth St Unit 3 New York, NY 10013
- Type:
- Apartment
- Sq.Ft.:
- 3,984
- Status:
- Active
- Beds:
- 3
- Year built:
- 1920
- Baths:
- 4.00
- MLS#:
- RPLU-5123208267
ADDITIONAL INFORMATION
A BOUTIQUE CONDOMINIUM WITH BESPOKE DETAILS This almost 4,000 sq ft Tribeca loft at 85 Worth Street personifies a modern classic home, incorporating traditional architectural details with high-tech modern features. The south-facing, floor-through property is filled with light that streams through magnificent windows that sit within its 11.4' high ceilings. Designed by Paris Forino, the interior is expertly curated to meld past and present with its original cast iron columns and wood beams juxtaposed with an enviable array of contemporary elements including a KETRA lighting system, Sonos speakers in every room, keyless entry via LATCH and private AI assistant JOSH, which can amplify or dim lighting, open or close the shades, play your favorite songs and more. This condominium of four lofts and one penthouse is a genuinely rare opportunity thanks to its two subterranean levels that give each home two sizeable storage rooms and house the exclusive residents' club that features state-of-the-art fitness center, sauna, steam room, meditation room, massage room, music listening room, children's imagination room, teen gaming room, a full-time doorman, a house manager, and more. Located in the exclusive 10013 Tribeca zip code, the creatively developed building retains its Italianate, white marble fa ade, molded window surrounds, bandcourses, balustrades and bracketed cornices. The row of six similar buildings extends an entire city block of the sparsely populated neighborhood that is dominated by historic, low-lying buildings on cobble-stoned streets. The neighborhood has long attracted A-list celebrities who are increasingly drawn by its trendy shopping areas, acclaimed restaurants and unmissable art galleries. Nearby amenities include the Hudson River Park and Piers 25 and 26, which offer public access to sand court volleyball, skateboard park, children's playground, tennis and basketball courts, kayaking and more. 85 Worth St also boasts convenient transport links including the A, C, E, N, R, Q, W and 1, 2 & 3 subway lines, while Newark's Liberty International Airport is just 20 minutes away. The complete offering terms are in the offering plan available from Sponsor, BR Worth, LLC, having an address at 85 Worth Street, New York, NY 10013, File No. CD23-0315. All artist's renderings are for representational purposes only and are subject to variances. Finishes depicted in the artist's renderings are not necessarily indicative of what will be specified in the offering plan and not all items included in the artist's renderings are included in unit purchase. Equal Housing Opportunity.
- Type:
- Apartment
- Sq.Ft.:
- 750
- Status:
- Active
- Beds:
- 1
- Year built:
- 1964
- Baths:
- 1.00
- MLS#:
- RPLU-5123201655
ADDITIONAL INFORMATION
Spacious one-bedroom apartment in a full-service 24-hour doorman building and prime Kips Bay location! This beautiful home in one of neighborhood's finest cooperatives affords comfortable city living at a convenient Manhattan address. An entry foyer with large closets invites you inside, to find elegant light-filled interiors graced by rich hardwood floors and oversized picture windows overlooking greenery of the trees. Relax or entertain in the generous living room which has plenty of space for a dining area. The stylish kitchen is well-designed with ample wood cabinetry, black countertops, and stainless steel appliances. Your tranquil bedroom also overlooks lovely trees, can fit a king-size bed, and has a sizable outfitted walk-in closet for clothes and other belongings. A modern white-tiled full bath with a tub/shower sits adjacent to the bedroom and the foyer for easy access. Built in 1964 and converted to a co-op in 1984, 330 Third Avenue offers residents the services of attentive full-time doormen and a live-in superintendent. Other amenities include an onsite laundry room, parking garage, and bike room. Pets (dogs up to 40 lbs.), pied-a-terres, and co-purchases with a working child are allowed. The central location is near a wide variety of shops, restaurants and other attractions, as well as Madison Square and Gramercy Parks, the6, N, W & R subway lines, and M23, M101/102/103 & M15 buses for getting around town.
$2,595,000
261 W 25th St Unit 1D New York, NY 10001
- Type:
- Apartment
- Sq.Ft.:
- 1,329
- Status:
- Active
- Beds:
- 2
- Year built:
- 2014
- Baths:
- 3.00
- MLS#:
- RPLU-33423201280
ADDITIONAL INFORMATION
Find your sanctuary in the city with your own private fully landscaped 826 SF terrace at The Seymour! This spacious 2 bedroom, 2.5 bath home has an expansive kitchen with a large dining area, perfect for hosting dinner parties inside and out. With private split bedrooms, each with an ensuite bathroom and a powder room for guests, this is a fantastic pin-drop quiet enclave on a tree-lined street in prime Chelsea. -826 SF private terrace with landscaped water irrigation system -Pin-drop quiet residence with all rooms facing to private landscaped garden -Split bedroom layout each with its own ensuite bathroom -Spacious Island Kitchen with Top-of-the-line Bertazzoni, Miele and Subzero appliances -Solid oak floors and striking floor to ceiling casement windows -Spa-like bathroom with Bianco Dolmitti marble, Grohe fittings and a deep soaking tub -Incredible closet space and in-unit washer/dryer The Seymour's hotel-like amenities include a brick and ivy garden, a bright airy gym, a lounge with a fireplace and pool table, a media room, library, and a roof deck which has fabulous views, a lounge area and an outdoor kitchen. This luxurious boutique doorman condo is on a tree lined street with the C-train on the corner of 25th and 1 at 23rd. Set in the heart of Chelsea situated near the Highline, Madison Square Park, Chelsea Piers, Hudson Yards, Trader Joe's, and Whole Foods.
- Type:
- Apartment
- Sq.Ft.:
- 400
- Status:
- Active
- Beds:
- n/a
- Year built:
- 1910
- Baths:
- 1.00
- MLS#:
- RPLU-33423188963
ADDITIONAL INFORMATION
Charming Pre-War Coop in Vibrant South Harlem! Welcome to 1777 Madison Avenue, Unit 24, a delightful pre-war walk-up nestled in the heart of South Harlem. This efficient 2-room coop is renovated and offers charm with its high ceilings, hardwood floors, and a well-thought layout that feels both spacious and inviting. As you step into this 400 sq. ft. home on the second floor, you are immediately greeted by an abundance of natural light flowing through its western exposure, highlighting the 9-foot ceilings that add a sense of grandeur to this charming abode. The city views offer an urban backdrop that makes you feel connected to the creative pulse of South Harlem. The separate kitchen boasts a large window and plenty of thoughtful storage setting the stage for your culinary adventures. Recently renovated, the bathroom offers a modern yet warm touch with contemporary fixtures and finishes, ensuring your relaxation and comfort. Cats are warmly welcomed in your new home, but dogs and exotic pets (such as reptiles and rodents) are not permitted. While there is no washer/dryer in-unit, laundry is in the same block, ensuring convenience and ease. Location is everything, and this coop places you right in the middle of the energetic and culturally rich South Harlem on the border of East Harlem for the best of both worlds. You're near the lush Marcus Garvey Park, perfect for morning jogs, evening strolls, or picnics with friends. Commuting is a breeze with various subway lines and bus routes nearby. The iconic Apollo Theater, vibrant dining spots, and eclectic boutiques are all within close reach for those who enjoy arts and culture. This is an HDFC Co-op building that has income restriction which is 165% of the Area Median Income: 1 person max income is $179,355; 2 persons max income is $205,095. The home must be purchased as a primary residence and sublets will not be considered before 5 years of occupancy. The building is self-managed so it has low fees and great reserves. No assessments currently or planned. Don't miss the opportunity to call this Southeast Harlem gem your own! Contact us today to schedule a private showing and experience the charm and allure of 1777 Madison Avenue, Unit 24 for yourself. Your new home awaits!
- Type:
- Apartment
- Sq.Ft.:
- 900
- Status:
- Active
- Beds:
- 1
- Year built:
- 1958
- Baths:
- 1.00
- MLS#:
- RPLU-33423120285
ADDITIONAL INFORMATION
An Upper East Side one bedroom dream. Welcome to Apartment 12J at 315 East 72nd Street, an oversized, fully renovated one bedroom aerie. With wide open Northern views, this home is filled with light and charm. Recently renovated, the expanded open kitchen is a chef's dream and boasts Calacatta Quartz countertops, high end GE appliances, a drawer for the microwave and custom cabinetry painted blue slate. There is even a hidden cupboard for a pet's food and water bowls! The very large main living space is flexible with room for formal dining, a banquette, or even a home office as well as multiple seating areas. Overhead lighting has been added as well as brand new white oak Mirage hardwood floors throughout the apartment. The bedroom offers more than enough room for a king-sized bed as well as two closets and an overhead light. Sunshine fills the room and the views are quintessential Upper East Side. The renovated bath has recent tiles and fixtures. 12J is located in an exceptional Upper East Side co-op, 315 East 72nd Street. The building has no underlying mortgage, has not had a maintenance increase in over 8 years, and has no flip tax. Come and enjoy the brand new 3000-square-foot roof deck with plantings, barbecues, refrigeration, lounge chairs, and picnic tables. There is also a brand-new gym in the building complete with a Peloton Bike and sunny windows and newly renovated outdoor patio. There is laundry on every floor and in the basement. There is an on-site parking garage. The building features a well-appointed entry with a 24-hour doorman and live-in super. This truly is a rare find. Please note: furniture has been virtually staged.
- Type:
- Apartment
- Sq.Ft.:
- 650
- Status:
- Active
- Beds:
- n/a
- Year built:
- 1964
- Baths:
- 1.00
- MLS#:
- RPLU-1032523203253
ADDITIONAL INFORMATION
High floor, corner unit with private balcony with city views and abundant light. The spacious apartment is currently set up as a studio with separate sleeping area, but can be converted into a 1-bedroom if desired. The current bedroom setup has a built-in closet and window facing north. The bathroom was recently renovated with a standing shower tub. By the entryway, there is ample closet space providing loads of storage. There is an office area near the entryway, which can also be used for dining or incorporated into the kitchen. There's a 24 hour doorman concierge & a live-in super. The building also has a laundry room, a garage & bike room. Located 1 block away from Union Square, this professionally-managed co-op building is walking distance from many great restaurants, grocery stores like Trader Joe's and Whole Foods, and the Union Square Farmer's Market. Pets & Sublets allowed (owner must reside in the apartment for at least 2 years & can sublet for 3 years out of a five year period), pied-a-terre, co-purchasing & gifts on a case by case basis.
- Type:
- Apartment
- Sq.Ft.:
- 370
- Status:
- Active
- Beds:
- n/a
- Year built:
- 1910
- Baths:
- 1.00
- MLS#:
- PRCH-35243561
ADDITIONAL INFORMATION
Looking for an affordable condo? This one is it! 50 East End Avenue, apartment 4B is quite unique as it’s a condo in a walkup building placed perfectly within the friendliest of neighborhoods. Quiet and spacious, this straight studio is on the top floor (four flights up). With trees outside the windows, the unit can function in many ways; perfect for investors, as a pied-a-terre or even a great starter apartment. The apartment features hardwood floors, through the wall air conditioning and can easily fit a king-sized bed and desk area. Sorry, no pets permitted. Built in 1910, the East River House Condominium is a boutique condo building with 36 units on East End Avenue and 82nd Street. The building is equipped with double door entry, an intercom system and live-in super. The building is a short distance to Carl Schurz Park outfitted with pickleball and basketball courts and the East River Esplanade for spectacular views of the East River. Located near the Q train with ease of access to the FDR and a parking garage right across the street it’s convenient for commuting in and out of the neighborhood. Come see why 4B could be your very own piece of Manhattan!
$4,695,000
352 E 69th St New York, NY 10021
- Type:
- Townhouse
- Sq.Ft.:
- 2,880
- Status:
- Active
- Beds:
- 4
- Year built:
- 1899
- Baths:
- 5.00
- MLS#:
- PRCH-35243506
ADDITIONAL INFORMATION
Welcome to 352 E 69th Street, nestled in the heart of the prestigious Upper East Side of NYC. This exquisite townhouse spans three stories and four finished levels, offering an unparalleled blend of luxury, comfort, and timeless elegance. As you step inside, you're greeted by a meticulously designed interior that seamlessly merges classic charm with modern amenities. The garden level boasts a newly renovated kitchen, adorned with top-of-the-line appliances including a sleek Subzero fridge, perfect for culinary enthusiasts. Adjacent to the kitchen is the spacious dining room, ideal for hosting gatherings or lavish dinner parties. Step outside to discover your private oasis—a serene garden retreat, perfect for alfresco dining or simply unwinding amidst lush greenery. Completing this level is a full bathroom, adding convenience and functionality to everyday living. Ascend to the parlor level, where sophistication meets comfort in the form of expansive entertaining spaces. The front parlor exudes grandeur, offering an inviting ambiance for socializing or relaxing by the fireplace. Meanwhile, the rear parlor provides a cozy sanctuary, bathed in natural light streaming through large windows. A generously sized bathroom, featuring dual sinks and a luxurious shower, offers versatility and can easily double as a guest bedroom if desired. Journey to the third floor, where tranquility and luxury converge in the form of three well-appointed bedrooms. Two large bathrooms, recently renovated to perfection, offer a spa-like experience with contemporary fixtures and finishes. The primary bedroom, nestled at the rear of the townhouse, boasts three windows framing picturesque views and an ensuite bathroom adorned with a skylight, creating an atmosphere of serenity and relaxation. With newly installed floors, two additional bathrooms, and a finished basement that adds extra space for storage or recreational activities, this townhouse epitomizes modern luxury living at its finest. Immerse yourself in the epitome of Upper East Side sophistication and make 352 E 69th Street your new address. Schedule your private tour today and experience the epitome of upscale urban living. The listing broker is Thomas Wexler at Leslie Garfield.
- Type:
- Apartment
- Sq.Ft.:
- n/a
- Status:
- Active
- Beds:
- n/a
- Year built:
- 1938
- Baths:
- 1.00
- MLS#:
- OLRS-0002850966
ADDITIONAL INFORMATION
Maintenance includes Spectrum cable and internet bundle in this loft like pre-war oasis off of Park Ave! With ceilings over 11 feet high, incredible closet space, separate kitchen, step up dining area, lofted sleeping area, large bathroom, beautiful hardwood floors and pre-war details, you will feel right at home. 104 E 37th Street is a well kept pre-war elevator building with a live-in super, laundry and storage (waiting list). Pied a Terres, co-purchasing case by case. Pets are not allowed and showing by appointment.
ADDITIONAL INFORMATION
Manhattan Chinatown, busy street, 2nd floor office for sale. Corner unit, bright and professionally looking offices with windows. View of East Broadway/Catherine street. Can be used as medical, attorney, insurance offices or association etc. 24 hour access. One flight up. Maintenance: $562 per month
$530,000
17 E Broadway New York, NY 10002
ADDITIONAL INFORMATION
Manhattan Chinatown, busy street, 2nd floor office for sale. Suite 204, bright and professionally looking office with windows. View of East Broadway/Catherine street. One flight up. Near all and with 24 hours access. Suggested business include medical, insurance, law offices etc. and associations are acceptable. Maintenance: $441 per month.
$1,550,000
215 W 92nd St Unit 4E New York, NY 10025
- Type:
- Apartment
- Sq.Ft.:
- n/a
- Status:
- Active
- Beds:
- 2
- Year built:
- 1922
- Baths:
- 2.00
- MLS#:
- RPLU-757923208461
ADDITIONAL INFORMATION
RENOVATED CORNER 2 BEDROOM - ROSARIO CANDELLA PRE-WAR COOP Thoughtfully reimagined under the direction of an award-winning designer, this stylish and comfortable residence has been completely transformed to meet contemporary needs while preserving its classic charm. From the welcoming foyer with a walk-in closet to the oversized living room featuring custom built-ins, the home offers a spacious, inviting layout perfect for both living and entertaining. Adjacent to the expansive living room is a flexible open-plan dining area, currently configured as a den/dining/music space. This versatile area is complemented by a designer powder room and an elegant, windowed kitchen. The kitchen, with its open dining counter, is a culinary dream-featuring rich walnut accents, premium stainless steel appliances, custom cabinetry, and marble countertops and backsplash. Both beautiful and functional, this kitchen is a true standout. The bedrooms provide the utmost in space and tranquility. The corner primary bedroom is generously sized, quiet, and offers custom closets along with a designer en suite, windowed bath. The second bedroom, nearly the size of a master suite, is also a corner room with two exposures, custom closets, and great airflow. High, beamed ceilings and well-maintained original oak floors enhance the character of this serene home. Located in the sought-after Clayton cooperative, residents enjoy the convenience of a doorman, live-in superintendent, laundry room, playroom, storage, and a bike room. This pet-friendly pre-war building combines boutique charm with modern amenities. In 1922, renowned architect Rosario Candella designed one of his early Upper West Side masterpieces, and 215 West 92nd Street came to life. Known for its elegant layouts, corner residences, and spacious rooms, Candella's architectural brilliance remains as inspiring and relevant today as ever. This beautifully renovated corner home is a rare gem, offering a stunning reflection of Candella's vision, seamlessly blending timeless design with modern living. Perfectly situated near both Central Park and Riverside Park, as well as some of the best dining, shopping, entertainment, and cultural attractions the area has to offer, this home boasts unbeatable proximity to all the Upper West Side's highlights. With easy access to transportation, this residence offers an ideal blend of location, lifestyle, and luxury. There is a current assessment in place of $131.81 through Sept. 2027.
- Type:
- Apartment
- Sq.Ft.:
- 735
- Status:
- Active
- Beds:
- n/a
- Year built:
- 1931
- Baths:
- 1.00
- MLS#:
- RPLU-21923198625
ADDITIONAL INFORMATION
This oversized Studio apartment is enhanced by high (beamed) ceilings, hardwood floors, casement windows and a large walk-in dressing room 9' x 7', two foyer closets as well as an additional double closet. There is also a separate windowed Eat-in kitchen. Enjoy the peaceful and quiet meticulously maintained "English Tea Garden" of Parc Vendome. This perfectly proportioned apartment is a sanctuary of elegance and style. The Parc Vendome is a full-service, pre-war, white-glove condominium with 24-hour doormen. Superbly located in New York City's most convenient, vibrant neighborhood close to Hell's Kitchen and a close proximity to Central Park, Lincoln Center, MOMA, the Theater District, Carnegie Hall, and other cultural attractions. The Time Warner Center, home to Equinox and Whole Foods, is just two blocks away. Easy access to Nordstrom's flagship, major food markets, and a multitude of restaurants with every cuisine imaginable. COMMON CHARGES: INCLUDE gas, water, electricity, and heat. There is an "ongoing" general assessment per month already INCLUDED in the common charges displayed. INVESTOR FRIENDLY: Building allows short-term leases (minimum 1 month) BUILDING AMENITIES: 24 hour doorman; expansive private garden with fountain; two rooftop decks; billiard room; music room; club room; library; private dining room and banquet room, both with access to a catering kitchen; two newly-renovated laundry rooms; bike storage; package room; storage bins (for rent). Pets welcome!
- Type:
- Apartment
- Sq.Ft.:
- 364,679
- Status:
- Active
- Beds:
- n/a
- Year built:
- 1963
- Baths:
- 1.00
- MLS#:
- PRCH-35198450
ADDITIONAL INFORMATION
Live your best life in this stunning sun-filled studio at the iconic John Adams, one of the Village’s most coveted buildings! As you enter into apartment 17B, you are greeted by spectacular wall-to-wall open western views and a sense of total serenity with natural light throughout the day. The studio is big enough to accommodate separate sleeping and living areas and boasts two extra-large closets, gorgeous parquet wood floors, making it the perfect city sanctuary or chic pied-à-terre. Nestled on picturesque West 12th Street and Sixth Avenue, the John Adams offers full-service living with unbeatable amenities, including a 24-hour doorman, live-in super, a recently upgraded outstanding rooftop deck, on-site parking garage, bike storage, and laundry room. It’s a pet-friendly, smoke-free building where gifting and pied-à-terre ownership are welcomed. Financing up to 80% and subletting is allowed 2 out of 5 years! You will love the unbeatable location, just moments from some of New York best spots like, The High Line, Union Square, and Washington Square Park. Explore the city’s top dining spots and prime shopping destinations with every major form of public transportation just outside your door. This is city living at its finest!
$1,249,000
33 Riverside Dr Unit 11G New York, NY 10023
- Type:
- Apartment
- Sq.Ft.:
- n/a
- Status:
- Active
- Beds:
- 2
- Year built:
- 1927
- Baths:
- 1.00
- MLS#:
- RPLU-63223198236
ADDITIONAL INFORMATION
Prime Upper West Side Prewar Two-Bedroom Gem Welcome to 33 Riverside Drive #11G, an impeccably maintained residence in one of the Upper West Side's most sought-after locations. Step inside and be captivated by the timeless prewar details, including beamed ceilings, an elegant entrance archway, and exquisite herringbone hardwood floors. The living/dining room flows seamlessly into a beautifully renovated, open-concept windowed kitchen that's truly a chef's delight, highlighted by marble countertops and abundant storage, plus a stacked Electrolux W/D. The oversized, south-facing primary bedroom is a serene retreat with stunning south views of the Hudson River and Riverside Park. The second bedroom is also generous in size, easily accommodating a king-size bed and additional furniture. The windowed bathroom is in wonderful condition, blending modern finishes with prewar character. This distinguished co-op boasts a beautiful lobby dating back to 1928. Residents enjoy a fulltime doorman, a live-in superintendent, and convenient bike and storage rooms (fees). Pied-a-terres and pets are welcome. Set on a tree-lined block, the apartment is ideally located across from Riverside Park, with top-notch dining, shopping, and markets like Trader Joe's, Citarella, Zabar's, and Fairway all in close proximity. The 2/3 express subway lines are just minutes away, offering effortless access to the rest of the city. Experience the perfect blend of classic elegance and modern convenience in this exceptional Upper West Side home.
IDX information is provided exclusively for consumers’ personal, non-commercial use, that it may not be used for any purpose other than to identify prospective properties consumers may be interested in purchasing, and that the data is deemed reliable but is not guaranteed accurate by the MLS. Per New York legal requirement, click here for the Standard Operating Procedures. Copyright 2024 Real Estate Board of New York. All rights reserved.

Listings courtesy of One Key MLS as distributed by MLS GRID. Based on information submitted to the MLS GRID as of 11/13/2024. All data is obtained from various sources and may not have been verified by broker or MLS GRID. Supplied Open House Information is subject to change without notice. All information should be independently reviewed and verified for accuracy. Properties may or may not be listed by the office/agent presenting the information. Properties displayed may be listed or sold by various participants in the MLS. Per New York legal requirement, click here for the Standard Operating Procedures. Copyright 2024, OneKey MLS, Inc. All Rights Reserved.
New York Real Estate
The median home value in New York, NY is $1,212,250. This is higher than the county median home value of $756,900. The national median home value is $338,100. The average price of homes sold in New York, NY is $1,212,250. Approximately 30.01% of New York homes are owned, compared to 60.51% rented, while 9.48% are vacant. New York real estate listings include condos, townhomes, and single family homes for sale. Commercial properties are also available. If you see a property you’re interested in, contact a New York real estate agent to arrange a tour today!
New York, New York has a population of 8,736,047. New York is less family-centric than the surrounding county with 27.28% of the households containing married families with children. The county average for households married with children is 28.9%.
The median household income in New York, New York is $70,663. The median household income for the surrounding county is $67,753 compared to the national median of $69,021. The median age of people living in New York is 37.3 years.
New York Weather
The average high temperature in July is 84.2 degrees, with an average low temperature in January of 26.1 degrees. The average rainfall is approximately 46.6 inches per year, with 25.3 inches of snow per year.
