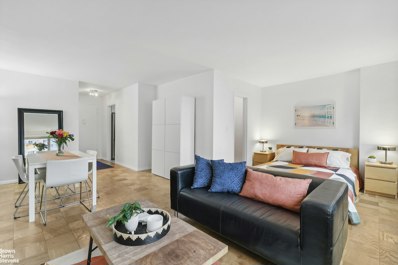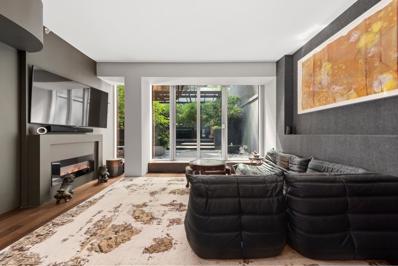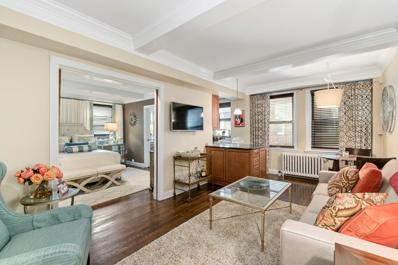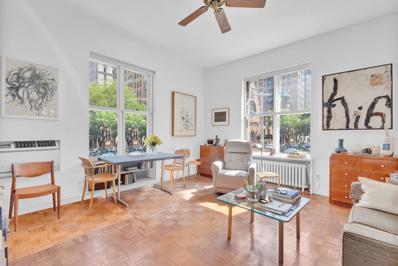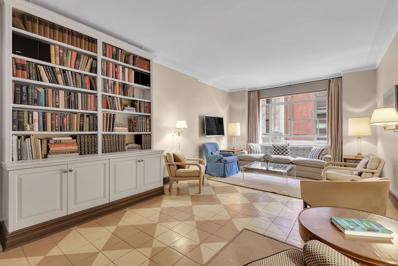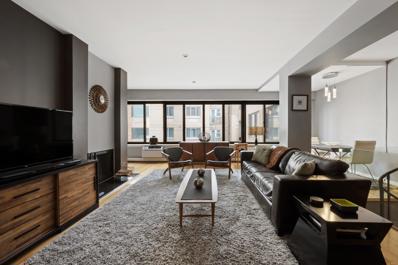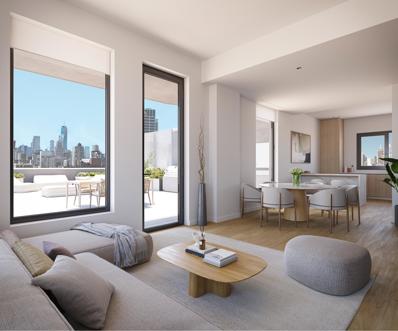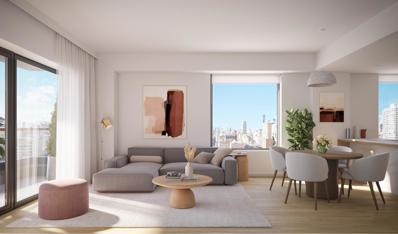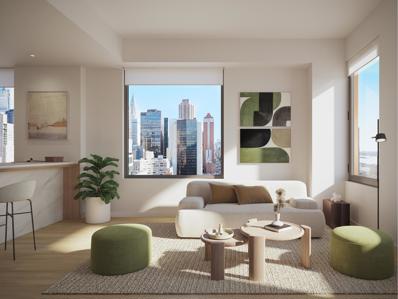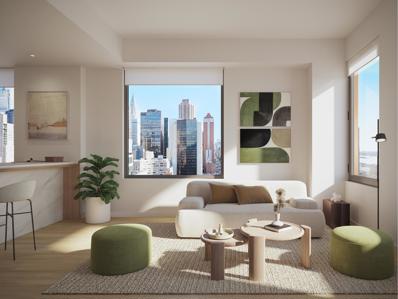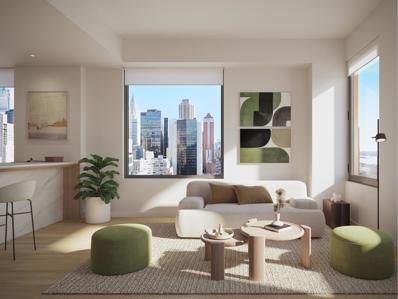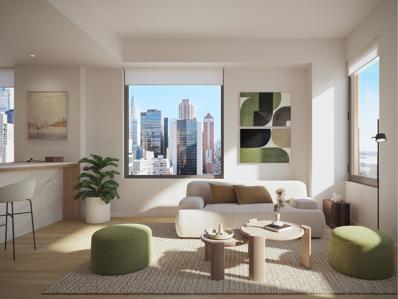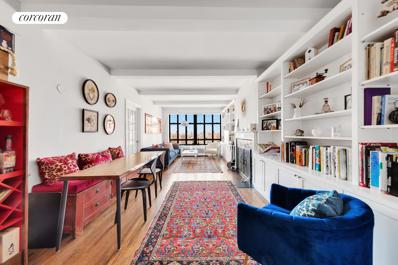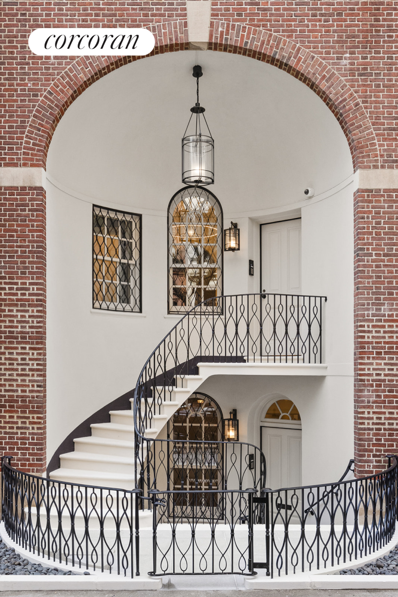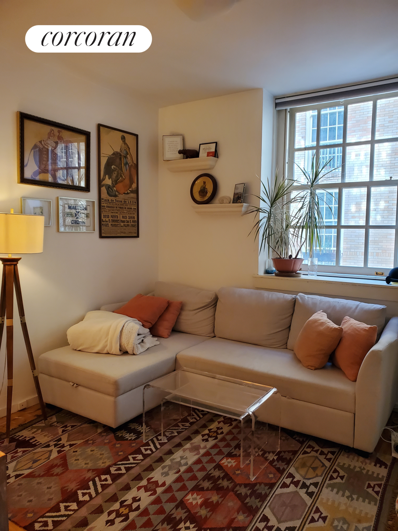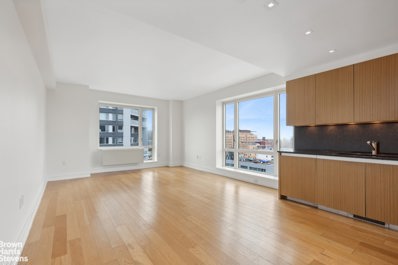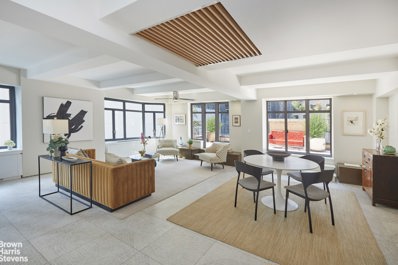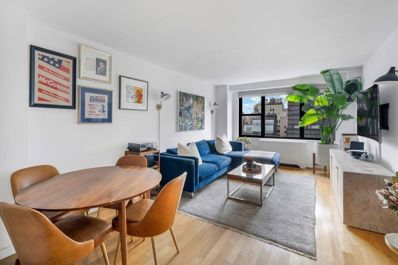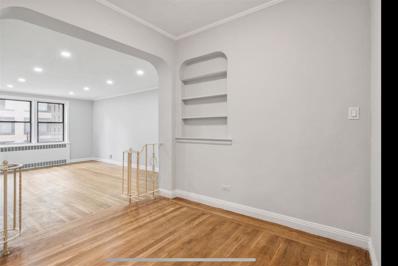New York NY Homes for Rent
- Type:
- Apartment
- Sq.Ft.:
- n/a
- Status:
- Active
- Beds:
- n/a
- Year built:
- 1965
- Baths:
- 1.00
- MLS#:
- RPLU-63223207194
ADDITIONAL INFORMATION
Note: Open House By Appointment Only. This is it, no need to look further. Presenting a meticulously stunning, large alcove studio which can easily convert to a one bedroom home (see both floor plans). Perfect as is, not staged. Move in ready. Located in the Upper West Side's most desirable and convenient Lincoln Towers. Sunny, light, comfortable. Newly updated, freshly painted, with space for sleeping, living, dining, and relaxing. Lincoln Towers is a NYC treasure, inclusive of its private parks, playgrounds, basketball & pickle ball courts, fully landscaped with lush greenery and seating areas. Close to everything the Upper West Side is famous for: Lincoln Center, Central Park, Riverside Park, cafe's, restaurants, Zabar's, Citarella, Fairway, Trader Joe's and soon, an UWS Wegmans (only the 2nd one in Manhattan)! 170 West End Avenue has it's own updated fitness room, refurbished playroom, a community room, as well as storage bins and a bicycle room. An additional perk is that the maintenance includes all utilities: Gas, electricity, heat & hot water, along with a bulk rate for internet services. A Full Service Co-operative that prides itself with a most dedicated staff, inclusive of 24/7 Doorpersons ,a Resident Manager around the clock porters and handymen. 170 WEA allows co-purchasing, pied-a-terre's, subletting, parents buying for or with their adult employed children and is very welcoming to your pets. Mass transit is all around, to get you anywhere, anytime. Come by and see this very special home. Please contact the listing brokers to schedule an immediate showing.
$1,895,000
519 W 23rd St Unit GARDEN New York, NY 10011
- Type:
- Apartment
- Sq.Ft.:
- 1,050
- Status:
- Active
- Beds:
- 2
- Year built:
- 2005
- Baths:
- 2.00
- MLS#:
- RPLU-5123213365
ADDITIONAL INFORMATION
Zen terrace perfection awaits in this mint condition showplace condominium. When a published designer creates the most luxurious landscape using this loft-like condominium with one and a half baths as their canvas, tucked away in the West Chelsea Arts District in the shadow of the High Line, you know you've found a home that is truly special. Enter into this sublime creation and be transported to an elevated lifestyle, one that you've always wanted, as elusive as it is ethereal. This home is a collector's quality masterpiece like no other. The open loft concept is taken from the pages of Elle Decor and brought to life with the finest materials. From wide-plank solid oak floors to the culinary masterpiece that is the kitchen, the attention to detail is exquisite at every turn. With custom cabinets, marble counters, and integrated stainless steel appliances, even the most discerning chef will be right at home. Overlooking the breathtaking terrace, the large living room is the perfect place to entertain and a separate dining area easily accommodates six for dinner. Spill on to the magic of your oversized private garden that is truly an extension of your living room and perfection realized. Reminiscent of a private park in the middle of the city, this multi-tiered wonderland is both private and pin-drop quiet. With water features, automatic irrigation, light and sound, clad in Brazilian hardwood with riverstone accents, the design incorporated a pergola-covered dining area inspired by a Japanese garden. The primary suite is a dream come true. Both quiet and peaceful, you will enjoy sleeping in on the weekends in your king-sized bed. The primary bath is finished in imported Italian stone, custom floating vanity and frameless glass shower enclosure. The adjacent dressing room has been custom built with California Closet hardware for maximum storage capacity. An elegant home office has been created to provide privacy, while maintaining a visual connection to the beautiful outdoors for added inspiration. Adding a sense of warmth with imported wallcoverings, this space has a sense of refined elegance that is impossible to replicate. Located in the heart of the West Chelsea Historic Arts District, residents enjoy Chelsea Piers, the High Line, Hudson yards, world-class galleries, Michelin-rated dining, nightlife and transportation within minutes of your front door. 519 is a meticulously maintained pet-friendly condominium with a full-time superintendent. The unit also comes with private storage in the building. Join us as we turn your dreams into reality.
- Type:
- Apartment
- Sq.Ft.:
- 700
- Status:
- Active
- Beds:
- 1
- Year built:
- 1927
- Baths:
- 1.00
- MLS#:
- RPLU-5123212841
ADDITIONAL INFORMATION
Perfectly furnished, turnkey one-bedroom available at The Manor , a full service white glove building in the heart of Tutor City . This apartment has an ideal floor plan. This corner fully renovated home features a formal entry foyer with large coat closet, a windowed open kitchen with lots of counter space to entertain, a dining area, a spacious living room and double doors that open to the bedroom. The newly renovated bathroom is also windowed with a large stall shower. The grand lobby features restored details from the building's original 1929 design, including a graceful stone tile floor, stained glass panels and arched entryways, and is furnished with exotic rugs and oil paintings. A one-of-a-kind roof deck serves as a gorgeous urban retreat, offering panoramic views of the United Nations, Tudor City Park, and the East River. The building provides a 24-hour doorman, fitness center, bicycle storage and laundry facility . 333 East 43rd street is an elite corner of Murray Hill, with multiple leafy green parks adjacent to the property, Grand Central Station less than three blocks away, and all the conveniences of Midtown Manhattan.
$1,349,000
357 W End Ave Unit 2 New York, NY 10024
- Type:
- Apartment
- Sq.Ft.:
- n/a
- Status:
- Active
- Beds:
- 2
- Year built:
- 1920
- Baths:
- 1.00
- MLS#:
- RPLU-5123210565
ADDITIONAL INFORMATION
Residence #2 at 357 West End Avenue is an Upper West Side gem with high ceilings, 2 bedrooms and 1 bath. This corner unit is filled with sunlight and situated on the 2nd floor of a charming 4 story co-op pre-war building. Lovely and large entry foyer leads into a very bright living room with oversized windows and multiple exposures (north and east-facing windows) for plenty of incoming light. The windowed kitchen is adjacent to the living room. The unique apartment features high ceilings and hardwood floors with many ample-sized closets. The building's location is prime for the Upper West Side - a block from Riverside Park and a quick walk to Central Park; tranquil, tree-lined streets, gorgeous architecture, and loaded with restaurants, retail shopping, and multiple transportation options (both subway and bus) lines. Monthly maintenance is currently $2,244.00.
$2,400,000
25 Central Park W Unit 4R New York, NY 10023
- Type:
- Apartment
- Sq.Ft.:
- 1,640
- Status:
- Active
- Beds:
- 2
- Year built:
- 1932
- Baths:
- 2.00
- MLS#:
- RPLU-5123209524
ADDITIONAL INFORMATION
A generously proportioned 2 bedroom 2 bath unit in the much sought-after pre-war Art Deco landmark Century Condominium on Central Park West. Residence 4R is a bright northern and southern exposure (with side views of Central Park) home featuring original crown molding, Brazilian walnut flooring and a large foyer entrance, a sunken living room, a full dining room, and a windowed kitchen. The primary bedroom has an en-suite bathroom with separate stall shower and, as is the secondary bedroom, quite sizable. Washer and dryer included in the unit. The Century is a landmarked pre-war deco condominium with a prime location on Central Park West and was built in 1931, designed by Irwin Chanin and listed in the National Registry of Historic Places. It's a full service building with 24 hour door-staff, concierge, and resident superintendent - and nearby to Columbus Circle, directly across from Central Park, and very accessible to Lincoln Center, The Shops at Columbus Circle (formerly known as The Time Warner Center) and all subway lines (A, B, C, D, 1). It is extremely convenient to iconic theaters and restaurants. The building has extra storage space, several bike rooms, 2 laundry room, and a dry cleaner on site. Being built now are new high tech gym, yoga room, children's playroom, meeting space, and a dog wash/groom area - expected to be completed by early 2025. Gas and electricity (cable and internet services also available - optional) are included in the common charges. Monthly taxes: $1940.00 Monthly common charges (including ongoing assessment of $181.00; gym assessment of $59.00) are $2329.41
$2,370,000
160 E 22nd St Unit 9A New York, NY 10010
- Type:
- Apartment
- Sq.Ft.:
- 1,212
- Status:
- Active
- Beds:
- 2
- Year built:
- 2014
- Baths:
- 2.00
- MLS#:
- RPLU-5123206782
ADDITIONAL INFORMATION
Tenant occupied through March 2026. 160 East 22nd Street, a modern classic Toll Brothers building designed to complement the beautiful neighborhood of Gramercy Park, welcome to Residence 9A. A spacious two bed / two bath Condo unit, with natural light flowing through the floor to ceiling windows encapsulating every room. The open Chef's Kitchen feature newly refinished cabinets and comes complete with TOL appliances featuring Sub-Zero refrigerator, Miele cooktop and oven, Miele silent dishwasher, a 15-bottle wine fridge, and Bosch washer & Dryer. Additional features include 5" White Oak wood floors, multi-zone central air, auto shades throughout with blackout shades in the bedrooms, and abundant closet space. Primary bedroom features an en-suite bath with a soaking tub and stand up shower, a large open closet, West and South facing windows. The secondary bedroom has a Northern exposure, with ample closet room and a guest bath just outside the door. All details have been accounted for in this beautifully designed apartment. 160 East 22nd is an exquisitely designed 81-unit Condominium, with the exterior clad in a timeless gray Indiana limestone, and a unique 25-foot cantilever that frames the neighboring buildings along Third Avenue. The building has a full suite of amenities including a full-time doorman, a well-equipped fitness center, roof deck, playroom, and cold storage. A distinct, highly defined and unconventional mix of modern and classic in the Heart of Gramercy.
- Type:
- Duplex
- Sq.Ft.:
- n/a
- Status:
- Active
- Beds:
- 1
- Year built:
- 1912
- Baths:
- 2.00
- MLS#:
- RPLU-5123203547
ADDITIONAL INFORMATION
Welcome to this fabulous and spacious duplex apartment, designed with both comfort and privacy in mind. The lower level features a generously sized bedroom complete with a large walk-in closet, a full bathroom, and your own private balcony - the perfect spot for relaxing after a long day. Upstairs, the open-concept living and dining area offers a warm and inviting atmosphere, with beautiful hardwood floors throughout and a cozy wood burning fireplace that's ideal for those colder nights. The full bathroom on this level adds convenience for guests, while the expansive kitchen is a chef's dream, boasting custom cabinetry, sleek granite countertops, stainless steel appliances, and a versatile countertop extension perfect for casual dining with barstools. Each floor of the building is equipped with a washer and dryer for added convenience. This allows residents or guests easy access to laundry facilities without needing to travel between floors or leave the premises, ensuring a more efficient and accessible solution for handling laundry needs. This duplex offers the unique advantage of separated living spaces, making it feel like a true one-bedroom home with the benefit of added privacy. Don't miss out on the opportunity to enjoy this stunning home! Located at 529 West 42nd Street, The Armoryoffers a unique blend of modern convenience and flexibility, being zoned for legal live/work use-ideal for both residential and business purposes. The building welcomes co-purchasing, subletting, and guarantors, providing exceptional freedom for owners. Amenities include a designated bike room, a common rooftop deck, and personal storage. Residents benefit from the convenience of a 24/7 doorman, a resident superintendent, and elevator access. Additionally, laundry facilities are available on every floor, and pets are allowed with board approval. Building policies allow for up to 80% financing, minimal rental restrictions, and no flip tax. Short-term rentals are permitted from 3 to 12 months, with no waiting period post-purchase, making it an ideal choice for investors and pied- -terre buyers."
$3,100,000
609 2nd Ave Unit PH2 New York, NY 10016
- Type:
- Apartment
- Sq.Ft.:
- 1,335
- Status:
- Active
- Beds:
- 2
- Year built:
- 2024
- Baths:
- 2.00
- MLS#:
- RPLU-5123202986
ADDITIONAL INFORMATION
This one-of-a-kind penthouse is a two-bedroom, two-bathroom home epitomizes luxury and modern sophistication, complemented by two private terraces that offer mesmerizing views of the Midtown skyline and the East River. This luxurious 1,335 square feet home boasts 11'+ ceilings, white oak hardwood flooring throughout, a generous open living/dining room captures open views to the south and west and is an exceptional setting to live and entertain. One of the two private terraces is positioned directly off the living room, providing a direct access point for outdoor relaxation or entertainment. The custom-designed kitchen is a masterpiece of design, showcasing Calacatta marble countertops enhanced by sleek white lacquered cabinetry and rich Alpi wood accents. Top-of-the-line Miele appliances complete this culinary haven, ensuring both top-tier performance and style. The primary bedroom suite is a luxurious haven, complete with a private terrace, generous closets and a spa-inspired en-suite bathroom designed for ultimate relaxation. The bathroom features a custom double vanity and is finished with pristine porcelain floors and walls, offering a serene and polished environment. In addition to the primary bedroom, there is a well-proportioned secondary bedroom outfitted with expansive closets. Enhancing the convenience of this exceptional home is an in-residence laundry area equipped with a state-of-the-art Miele washer and dryer set. This residence combines luxury, functionality, and style, making it a truly spectacular home. 609 Second Avenue blurs the lines between indoor and outdoor living with cascading, curbed balconies, seamlessly integrated landscaping, and generously sized windows. Acclaimed architects, ODA, and Fischer + Makooi Architects have created a fa ade with curved brick ribbons and patinated copper-look panels to create an elegant, distinctive presence along bustling 2nd Avenue. Inside and out, 609 Second Avenue reflects the multifaceted nature of New York City residents. Find your second self among a wellness collection of amenity spaces that include a landscaped roof terrace with outdoor kitchen, a peaceful courtyard garden, indoor basketball court, well-equipped fitness center, and residents' lounge. Services include a 24-hour attended lobby and private storage. Exclusive Sales & Marketing Agent: Douglas Elliman Development Marketing. The complete terms are in an offering plan available from the Sponsor (File No: CD230304).
$2,175,000
609 2nd Ave Unit 702 New York, NY 10016
- Type:
- Apartment
- Sq.Ft.:
- 1,052
- Status:
- Active
- Beds:
- 2
- Year built:
- 2024
- Baths:
- 2.00
- MLS#:
- RPLU-5123202985
ADDITIONAL INFORMATION
Residence 702 is a stunning 1,052-square-foot, two-bedroom, two-bath residence that epitomizes luxury and modern sophistication, complemented by an intimate 51-square-foot private terrace that offers breathtaking views of the Midtown skyline. This exclusive outdoor space, directly accessible from the living room, provides a perfect retreat for both relaxation and entertainment. The formal entry foyer introduces you to an expansive open concept living area, where abundant natural light streams through large windows with southern, eastern, and western exposures. The space is further elevated by the seamless flow of white oak hardwood flooring. The custom-designed kitchen showcases Calacatta marble countertops enhanced by sleek white lacquered cabinetry and rich Alpi wood accents. Top-of-the-line Miele appliances complete this culinary haven, ensuring both top-tier performance and style. The primary bedroom suite is a luxurious haven, complete with a generous walk-in closet and a spa-inspired en-suite bathroom designed for ultimate relaxation. The bathroom features a custom double vanity and is finished with pristine porcelain floors and walls, offering a serene and polished environment. Adjacent to the primary bedroom, the secondary bedroom is well-proportioned and features a large closet that provides ample storage and flexibility for various uses. Completing this exceptional home is an additional large walk-in closet and an in-residence laundry area outfitted with a state-of-the-art Miele washer and dryer set. This residence combines sophisticated design with practical amenities, creating a truly spectacular living experience. 609 Second Avenue blurs the lines between indoor and outdoor living with cascading, curbed balconies, seamlessly integrated landscaping, and generously sized windows. Acclaimed architects, ODA, and Fischer + Makooi Architects have created a fa ade with curved brick ribbons and patinated copper-look panels to create an elegant, distinctive presence along bustling 2nd Avenue. Inside and out, 609 Second Avenue reflects the multifaceted nature of New York City residents. Find your second self among a wellness collection of amenity spaces that include a landscaped roof terrace with outdoor kitchen, a peaceful courtyard garden, indoor basketball court, well-equipped fitness center, and residents' lounge. Services include a 24-hour attended lobby and private storage. Exclusive Sales & Marketing Agent: Douglas Elliman Development Marketing. The complete terms are in an offering plan available from the Sponsor (File No: CD230304).
$1,400,000
609 2nd Ave Unit 1102 New York, NY 10016
- Type:
- Apartment
- Sq.Ft.:
- 681
- Status:
- Active
- Beds:
- 1
- Year built:
- 2024
- Baths:
- 1.00
- MLS#:
- RPLU-5123202975
ADDITIONAL INFORMATION
Residence 1102 is a generous 681 square-foot, one-bedroom, one-bath home with a separate Home Office. This residence embodies luxury and modern sophistication featuring expansive windows with both southern and western exposures. The living area features exquisite white oak hardwood flooring that imparts both warmth and elegance. The chef's kitchen is a masterpiece of design, showcasing Calacatta marble countertops amplified by sleek white lacquered cabinetry and rich Alpi wood accents. Top-of-the-line Miele appliances complete this culinary haven, ensuring both top-tier performance and style. The bedroom is a luxurious haven with ample natural light, complete with a generous walk-in closet. The bathroom is an oasis of tranquility, crafted to provide a spa-like sanctuary. Polished porcelain floors and walls deliver a pristine, sophisticated look, while the custom vanity adds opulent detail. Completing this exceptional home is an in-residence laundry area outfitted with a state-of-the-art Miele washer and dryer set. This residence combines sophisticated design with practical amenities, creating a truly spectacular living experience. 609 Second Avenue blurs the lines between indoor and outdoor living with cascading, curbed balconies, seamlessly integrated landscaping, and generously sized windows. Acclaimed architects, ODA, and Fischer + Makooi Architects have created a fa ade with curved brick ribbons and patinated copper-look panels to create an elegant, distinctive presence along bustling 2nd Avenue. Inside and out, 609 Second Avenue reflects the multifaceted nature of New York City residents. Find your second self among a wellness collection of amenity spaces that include a landscaped roof terrace with outdoor kitchen, a peaceful courtyard garden, indoor basketball court, well-equipped fitness center, and residents' lounge. Services include a 24-hour attended lobby and private storage. Exclusive Sales & Marketing Agent: Douglas Elliman Development Marketing. The complete terms are in an offering plan available from the Sponsor (File No: CD230304).
$1,270,000
609 2nd Ave Unit 604 New York, NY 10016
- Type:
- Apartment
- Sq.Ft.:
- 610
- Status:
- Active
- Beds:
- 1
- Year built:
- 2024
- Baths:
- 1.00
- MLS#:
- RPLU-5123202973
ADDITIONAL INFORMATION
Residence 604 is a sophisticated 610 square foot, one-bedroom, one-bath residence boasts an elegant and inviting atmosphere. The spacious open-concept layout features exquisite white oak hardwood flooring throughout that is flooded with natural light through its large expansive windows and eastern exposures. Upon entering through the formal foyer, you are greeted by a gracious great room that seamlessly flows into a chef's kitchen, showcasing Calacatta marble countertops amplified by sleek white lacquered cabinetry and rich Alpi wood accents, an top-of-the-line Miele appliances. The bedroom is an enticing haven with ample natural light, complete with a generous walk-in closet. The bathroom is an oasis of tranquility, crafted to provide a spa-like sanctuary. Polished porcelain floors and walls deliver a pristine, sophisticated look, while the custom vanity adds a blend of feasibility and opulent detail. Enhancing the convenience of this exceptional home is an in-residence laundry closet, outfitted with a top-of-the-line Miele washer and dryer set. 609 Second Avenue blurs the lines between indoor and outdoor living with cascading, curbed balconies, seamlessly integrated landscaping, and generously sized windows. Acclaimed architects, ODA, and Fischer + Makooi Architects have created a fa ade with curved brick ribbons and patinated copper-look panels to create an elegant, distinctive presence along bustling 2nd Avenue. Inside and out, 609 Second Avenue reflects the multifaceted nature of New York City residents. Find your second self among a wellness collection of amenity spaces that include a landscaped roof terrace with outdoor kitchen, a peaceful courtyard garden, indoor basketball court, well-equipped fitness center, and residents' lounge. Services include a 24-hour attended lobby and private storage. Exclusive Sales & Marketing Agent: Douglas Elliman Development Marketing. The complete terms are in an offering plan available from the Sponsor (File No: CD230304).
$1,195,000
609 2nd Ave Unit 605 New York, NY 10016
- Type:
- Apartment
- Sq.Ft.:
- 566
- Status:
- Active
- Beds:
- 1
- Year built:
- 2024
- Baths:
- 1.00
- MLS#:
- RPLU-5123202971
ADDITIONAL INFORMATION
Residence 605 is an exquisite 566 square foot, one-bedroom, one-bath home that boasts an elegant and inviting atmosphere. The spacious open-concept layout features exquisite white oak hardwood flooring throughout that is flooded with natural light through its large expansive windows showcasing northern and eastern exposures. Upon entering through the formal entry foyer, you are greeted by a beautifully appointed corner great room that seamlessly flows into a chef's kitchen outfitted with cutting-edge Miele appliances that showcase Calacatta marble countertops amplified by sleek white lacquered cabinetry and rich Alpi wood accents. The bedroom is an enticing haven with ample natural light, complete with a generous walk-in closet. The bathroom is an oasis of tranquility, crafted to provide a spa-like sanctuary. Polished porcelain floors and walls deliver a pristine, sophisticated look, while the custom vanity adds a blend of feasibility and opulent detail. Enhancing the convenience of this exceptional home is an in-residence laundry closet, outfitted with a top-of-the-line Miele washer and dryer set. 609 Second Avenue blurs the lines between indoor and outdoor living with cascading, curbed balconies, seamlessly integrated landscaping, and generously sized windows. Acclaimed architects, ODA, and Fischer + Makooi Architects have created a fa ade with curved brick ribbons and patinated copper-look panels to create an elegant, distinctive presence along bustling 2nd Avenue. Inside and out, 609 Second Avenue reflects the multifaceted nature of New York City residents. Find your second self among a wellness collection of amenity spaces that include a landscaped roof terrace with outdoor kitchen, a peaceful courtyard garden, indoor basketball court, well-equipped fitness center, and residents' lounge. Services include a 24-hour attended lobby and private storage. Exclusive Sales & Marketing Agent: Douglas Elliman Development Marketing. The complete terms are in an offering plan available from the Sponsor (File No: CD230304).
- Type:
- Apartment
- Sq.Ft.:
- 444
- Status:
- Active
- Beds:
- n/a
- Year built:
- 2024
- Baths:
- 1.00
- MLS#:
- RPLU-5123202960
ADDITIONAL INFORMATION
Residence 403 is a 444 square foot studio residence that embodies luxury and modern sophistication. The spacious open-concept layout is flooded with natural light due to its generous expansive windows with eastern exposures. The living area features exquisite white oak hardwood flooring that imparts both warmth and smoothness. The chef's kitchen showcases Calacatta marble countertops amplified by sleek white lacquered cabinetry and rich Alpi wood accents. Top-of-the-line Miele appliances complete this culinary haven, ensuring both top-tier performance and style. The bathroom is an oasis of tranquility, crafted to provide a spa-like sanctuary. Polished porcelain floors and walls deliver a pristine, sophisticated look, while the custom vanity adds a blend of feasibility and opulent detail. Enhancing this residence is a large walk-in closet, in-unit laundry closet, outfitted with a state-of-the-art Miele washer and dryer set. 609 Second Avenue blurs the lines between indoor and outdoor living with cascading, curbed balconies, seamlessly integrated landscaping, and generously sized windows. Acclaimed architects, ODA, and Fischer + Makooi Architects have created a fa ade with curved brick ribbons and patinated copper-look panels to create an elegant, distinctive presence along bustling 2nd Avenue. Inside and out, 609 Second Avenue reflects the multifaceted nature of New York City residents. Find your second self among a wellness collection of amenity spaces that include a landscaped roof terrace with outdoor kitchen, a peaceful courtyard garden, indoor basketball court, well-equipped fitness center, and residents' lounge. Services include a 24-hour attended lobby and private storage. Exclusive Sales & Marketing Agent: Douglas Elliman Development Marketing. The complete terms are in an offering plan available from the Sponsor (File No: CD230304).
$1,150,000
166 E 96th St Unit 15B New York, NY 10128
- Type:
- Apartment
- Sq.Ft.:
- n/a
- Status:
- Active
- Beds:
- 2
- Year built:
- 1928
- Baths:
- 2.00
- MLS#:
- RPLU-33423213770
ADDITIONAL INFORMATION
Apartment 15B is a charming 2-bedroom, 2-bathroom prewar apartment in Carnegie Hill on the Upper East Side. Situated on a high floor, this apartment boasts a renovated eat-in kitchen and bathrooms, offering modern amenities while preserving classic prewar features. The living room features a working fireplace, beamed ceilings, and wood floors, enhancing the apartment's traditional appeal and providing a cozy atmosphere with sunny northern views. The spacious living area includes ample seating and storage, with a dining area that comfortably accommodates a large table for entertaining. The renovated kitchen is equipped with stainless steel appliances, granite countertops, and open west-facing views. It offers excellent storage and pantry space, a ceiling fan, recessed lighting, and a pleasant space for dining. The primary bedroom includes a generous walk-in closet with extensive hanging space and drawers, through-the-wall AC, and open northwest views. Its renovated en-suite bathroom features a Kohler sink and toilet, a large vanity, stone tile walls, and a marble floor. The second bedroom has a closet with good hanging space and a renovated bathroom with Kohler fixtures and a stall shower. The apartment also includes a spacious foyer with a large closet and additional storage. The Art Deco coop offers desirable amenities such as a doorman (8 AM to Midnight), a live-in super, a common garden, and central laundry. Conveniently located near subway and bus transportation, the building is close to top restaurants, shopping, Central Park, and all the attractions of the Upper East Side.
$24,995,000
120 E 78th St New York, NY 10075
- Type:
- Townhouse
- Sq.Ft.:
- 13,000
- Status:
- Active
- Beds:
- 9
- Year built:
- 1899
- Baths:
- 10.00
- MLS#:
- RPLU-33423211261
ADDITIONAL INFORMATION
The golden age of glamour meets modern luxury living on Manhattan's Upper East Side in this exquisite townhouse. This architectural gem crafted by the world-renowned duo Delano and Aldrich circa 1930, stands as a testament to timeless elegance combined with modern sophistication. The 8-story Neo-Georgian masterpiece stands out on the East 78th Street idyllic tree-lined block for its iconic facade-a curved marble staircase and iron fence that complements the home's red brick, trimmed in limestone, but that is just the beginning of its story. Inside, the grandeur continues with a French-inspired elliptical staircase. The home boasts six fireplaces, original French paneling, hardwood floors, and intricately carved marble mantels-all thoughtfully restored to preserve the essence of the 1930s. Double exposures and floor-to-ceiling windows bathe the home in natural light, and the property also includes multiple outdoor terraces and a private basketball court. The house has undergone a complete gut renovation, ensuring that while its original detailing is preserved, it is equipped with state-of-the-art amenities including central air, advanced security systems, and integrated smart home features for lighting, high speed internet, and sound. The townhouse features 9 bedrooms and 12 bathrooms, all outfitted with radiant heat floors, ensure comfort in every corner. The property's architectural integrity is highlighted by its magnificent scale and grandeur, with many principal rooms enjoying double exposures. Outdoor spaces are thoughtfully integrated, including a private garden off the first level, charming terraces off the dining room and 7th floor, and a sun-drenched roof deck. A chef's dream, the large kitchen features custom cabinetry, top-of-the-line stainless appliances, and a spacious dining area, making it perfect for both everyday living and grand entertaining. Owner/Listing Agent.
- Type:
- Apartment
- Sq.Ft.:
- n/a
- Status:
- Active
- Beds:
- 1
- Year built:
- 1911
- Baths:
- 1.00
- MLS#:
- RPLU-33423210751
ADDITIONAL INFORMATION
Spacious 1-Bedroom Apartment in Upper East Side Landmark Building Located in the prestigious Cherokee Building, this true large 1-bedroom apartment sits just 2 flights up in a historic Upper East Side landmark. The unit boasts ample space, features floor-to-ceiling windows, high ceilings, and charm, perfect for those seeking a blend of classic New York architecture and modern convenience. This is a true 1 Bedroom for this building. Investor-friendly, this apartment can generate rental income or serve as your dream first home in the Upper East Side. Maintenance includes all utilities-gas, electricity, heat, and hot water-offering convenience and ease of living. Washer and Dryers allowed in the unit. The Cherokee also offers desirable amenities such as: A live-in super Video intercom system and overnight security Bicycle room and central storage room A landscaped courtyard and a newly updated laundry room Located steps away from John Jay Park and the East River promenade, you'll enjoy easy access to outdoor spaces, plus a vibrant dining scene nearby. Popular spots like Quality Eats, Uva Wine Bar, Penrose, and newcomers like Thep and Mission Ceviche make this area a foodie's paradise. Enjoy fresh gourmet shopping at Citarella, Agata & Valentina, Whole Foods, and the newly renovated Gracie's. Don't miss this rare opportunity!
- Type:
- Apartment
- Sq.Ft.:
- 1,148
- Status:
- Active
- Beds:
- 1
- Year built:
- 1842
- Baths:
- 2.00
- MLS#:
- RPLU-33423205453
ADDITIONAL INFORMATION
Flawless in FiDi! Presenting Unit #802 in the neighborhood's preeminent condominium, 55 Wall Street. Live large in this stunning 1 Bedroom 1.5 bath home of over 1100 square feet, and 10' ceilings for exceptional space and volume. Freshly upgraded with magnificent solid white oak floors, custom lighting & millwork, this grand proportioned home is one of the best offerings currently on the market in FiDi. Not your average 1 Bedroom, #802 boasts a massive primary suite with the renowned en-suite "Regent Hotel" marble bath, and a highly functional dress alcove that can be used as a home office. The living room overlooking William Street is bright and sunny, and a designer's dream. Unobstructed with superb wall space for the largest of furnishings and art collections. The open kitchen is equipped with Sub-Zero, Bosch, and Meile appliances with rich zebra wood cabinetry and matte granite countertops. Offered in AAA Mint Condition and thoughtfully finished with custom window treatments, tremendous closet space, tasteful built-in shelving, in unit washer/dryer, soundproof windows, and newly remodeled powder room for guests. No stone has been left unturned in this exceptionally priced home. About the building: Recognized as an Historic Landmark, 55 Wall Street is an architectural marvel and one of Wall Street's more prestigious addresses. The liberal sublet policy make this an ideal pied-a-terre or vacation home that can be rented short term while not in use (30 day minimum). Amenities include: 24 hour concierge and porter service, library, bi-level fitness center, gorgeous landscaped roofdeck. One of Wall Street's finest luxury homes and not to be missed
- Type:
- Apartment
- Sq.Ft.:
- n/a
- Status:
- Active
- Beds:
- 1
- Year built:
- 1928
- Baths:
- 1.00
- MLS#:
- RPLU-21923208679
ADDITIONAL INFORMATION
In an Emory Roth designed building, this high floor spacious light filled approximately 850 square foot one bedroom apartment with additional home office has a windowed updated kitchen and a windowed renovated bath, with all rooms facing the front of the building, overlooking the iconic River House and quiet East 52nd Street. As you enter the apartment, there is a generous foyer that has a large closet. The living room is spacious with room for several seating areas and a dining table. The bedroom easily fits a king size bed, additional furnishings and a seating area. There are 3 large closets in the bedroom that provide extraordinary storage. The home office is just off the living room and is very functional. There are beautiful hardwood floors throughout. There is a storage unit which transfers with the apartment. Residents of Southgate enjoy full-service amenities, including a 24-hour doorman providing security and assistance around the clock. Additionally, a superb live-in superintendent ensures that any maintenance needs are promptly addressed, adding an extra layer of convenience and peace of mind. Financing of up to 80% is permitted, and maintenance includes electric, water, and heat. Pets are welcome. Residents enjoy a beautiful private garden that runs behind the 4 buildings that make up the Southgate complex. Pied-a-terres and guarantors are permitted with board approval. Outside your door, discover a neighborhood brimming with retail and dining options, tree-lined streets and the new extension of the East River Esplanade complete with a dog park. This portion of the East River Esplanade opened recently and neighborhood residents can enjoy walking along the East River, concerts, gardening classes and more. There is an assessment of $321.75 for capital improvements through 7/2025 but any balance due must be paid at closing. Flip Tax 2% payable by buyer.
- Type:
- Apartment
- Sq.Ft.:
- 838
- Status:
- Active
- Beds:
- 1
- Year built:
- 2010
- Baths:
- 1.00
- MLS#:
- RPLU-21923169910
ADDITIONAL INFORMATION
Residence 16E is a bright converted corner one bedroom one bath 838sf with spectacular natural sunlight, open city views and both north and east exposures. This renowned condo building is designed by acclaimed architect Robert A.M. Stern. The great room features floor-to-ceiling windows and beautiful white oak floor flooring throughout the apartment. The open modern kitchen includes granite countertops, teak cabinetry and top-of-the-line stainless appliances. The marble bathroom features walnut cabinetry and a Zuma deep soaking tub. There is a Bosch washer and dryer in the unit. One Museum Mile Condominium is an exceptional luxury building that was built in 2012 and located on Fifth Ave. The building is directly across from Central Park in one of the most beautiful neighborhoods. Building amenities include: 24-hour doorman/concierge, a landscaped roof deck with a swimming pool, fitness center with terrace, residence's lounge, media room, children's play room, game room, a formal dining room with fully equipped catering kitchen, roof deck facing Central Park, bicycle room, cold storage and a live-in super. On-site garage parking is available. Easy access to MTA buses and trains lines.
$2,150,000
25 W 54th St Unit 11E/12F New York, NY 10019
- Type:
- Duplex
- Sq.Ft.:
- n/a
- Status:
- Active
- Beds:
- 2
- Year built:
- 1939
- Baths:
- 3.00
- MLS#:
- RPLU-21923074804
ADDITIONAL INFORMATION
Art and City Lovers' Midtown Aerie! Discover a truly remarkable residence in the heart of Midtown Manhattan with this expansive two-bedroom, three-bathroom duplex, perfectly positioned across from the Museum of Modern Art and surrounded by iconic New York landmarks such as Rockefeller Center, St. Patrick's Cathedral, and Radio City Music Hall. 25 West 54th Street is truly in the heart of the heart of this great City. In this home, you will enjoy the ultimate New York lifestyle with unrivaled access to the finest Fifth Avenue shopping (where you can enjoy everything from a sweet breakfast at Tiffany's to cozy cocktails at Saks), Michelin-starred restaurants, casual eateries, and all kinds of fine and performing arts offerings just moments from your door. Should you crave the outdoors, Central Park is only blocks away, ready to provide its tranquil greenery and countless recreational activities. This exceptional property boasts nearly 2,000 square feet of luxurious indoor and outdoor living space, making it a true urban oasis. Created in 2016 through the creative merging of two apartments (11E and 12F), this home is a testament to thoughtful design and elegance. On the lower level, you will find two lovely terraces. The smaller terrace overlooks the serene Abby Aldrich Rockefeller Sculpture Garden, while the expansive terrace-running a stunning 34 feet -offers beautiful views of the Midtown skyline to the south, west, and north. This amount of outdoor space on this level in this central location is a true rarity, providing intrinsic value to this already valuable home. Flooded with natural light, this duplex features masses of oversized windows and two sets of French doors that lead seamlessly to the terrace. The voluminous living and dining area, coupled with an open, windowed kitchen that may be sleekly closed off with its sliding glass doors, creates an inviting atmosphere for living and entertaining. The extraordinary amount of open space was created by removing walls from the original five rooms to create a home that speaks to modern sensibilities and needs. The home's flow is enhanced with the clever use of shoji doors, some crafted from glass and others from bamboo, which add to its aesthetic appeal while providing ample storage. One set opens to reveal a full washer and dryer area with storage space. Ascend the spiral staircase to discover a massive studio with a full bath on the building's penthouse level, currently utilized as an office. This versatile space invites every use you can imagine. You can easily keep it as an office or transform it into a magnificent primary suite with an ensuite bath, a very private and invitingly grand guest room, or even a sophisticated library or screening room. The possibilities are endless. In summary, this home offers the perfect combination of turn-key gracious living on the primary level and the option to create an upper floor that perfectly suits your needs. Regent House is an extraordinarily well-run and highly coveted pre-war, full-service, white-glove, Art Deco-inspired building. It has recently completed significant upgrades, including Local Law 11 work, mechanical enhancements, window replacements, lobby and hallway renovations, and a complete overhaul of all terrace tiles. Residents enjoy access to a lovely roof deck and garden, a separate laundry room, and private storage (available via waitlist). This full-service building offers a live-in superintendent and a friendly, professional staff, ensuring a seamless living experience. It allows 75% financing. Pieds- -terre and pets are most welcome. There is a 2% flip tax. Picasso once said, "Everything you can imagine is real." This exquisite home offers the space, light, and location to bring your dreams to life.
$1,050,000
7 E 14th St Unit 17H New York, NY 10003
- Type:
- Apartment
- Sq.Ft.:
- 443,389
- Status:
- Active
- Beds:
- 1
- Year built:
- 1964
- Baths:
- 1.00
- MLS#:
- PRCH-35244529
ADDITIONAL INFORMATION
RESIDENCE This beautifully renovated high-floor corner unit offers an abundance of natural light from its coveted southern and western exposures, filling the space with warmth and incredible city views. The spacious living area is perfect for entertaining and includes a dedicated dining area for comfortable gatherings. The upgraded kitchen features high-end stainless-steel appliances, elegant Quartz countertops, and a built-in wine fridge, making it both functional and stylish. The large bedroom is a serene retreat, complete with city-quiet windows and generous floor-to-ceiling closet space, while the renovated bathroom is sleek and modern. Additional highlights include hardwood flooring, oversized closets throughout, offering ample storage, and refined finishes in every room. Experience the best of downtown Manhattan living in this bright, open, and welcoming home. BUILDING The Victoria at 7 East 14th Street is a full-service luxury co-op located in the heart of Manhattan. This well-managed building features a modern, spacious lobby with 24-hour doorman service. The cooperative has strong financials, supported by a resident superintendent and an on-site property management team. Residents enjoy a variety of amenities, including lobby reception, package and mail handling, cold storage, a bike room, and on-premises parking. The building also uses the BuildingLink resident portal, which facilitates everything from food deliveries to key access management. An on-site valet service is available for dry cleaning, repairs, and alterations, while the newly renovated laundry room offers digital payments and a community library for residents. The building's flexible by-laws accommodate guarantors, co-borrowers, sublets, and pets, making it an attractive option for a range of buyers. The Victoria embodies the dynamic and vibrant culture of downtown Manhattan living. NEIGHBORHOOD Union Square, located in the heart of downtown Manhattan, is one of New York City's most vibrant and iconic neighborhoods. Known for its bustling energy, Union Square is a hub for culture, commerce, and community. The neighborhood is centered around the historic Union Square Park, home to the renowned Union Square Greenmarket, where local farmers, bakers, and artisans sell fresh produce and goods year-round. Surrounded by a mix of classic and modern architecture, Union Square offers a diverse blend of retail stores, from big-name brands to boutique shops, as well as an eclectic array of restaurants, cafes, and bars. Cultural landmarks, such as the Strand Bookstore and several theaters, are just a stone's throw away, contributing to the area’s rich artistic scene. Union Square’s central location makes it easily accessible, with numerous subway lines converging at its station, connecting residents and visitors to the rest of the city. The neighborhood also serves as a gateway to nearby areas like the Flatiron District, Greenwich Village, Gramercy and Chelsea, making it a strategic location for anyone seeking a dynamic urban lifestyle. Whether you're visiting for the farmers market, enjoying the local dining scene, or simply passing through, Union Square’s lively atmosphere and centrality make it a quintessential New York destination. Please call to schedule a viewing of this impeccably renovated home.
- Type:
- Apartment
- Sq.Ft.:
- 25,090
- Status:
- Active
- Beds:
- 1
- Year built:
- 1930
- Baths:
- 1.00
- MLS#:
- PRCH-35228126
ADDITIONAL INFORMATION
Warm and welcoming one-bedroom residence with a private balcony situated on a prime Upper West Side block. This charming south-facing apartment features a sizable entryway, a renovated pass-through kitchen with a dishwasher, a sunken living room large enough to accommodate a dining area, an updated bathroom, a queen-sized bedroom, and three generous closets. Wake up with your morning coffee or unwind with a glass of wine while relaxing on your private balcony with tree-top views. Enjoy refinished hardwood floors, wall-thru air conditioning, and all-day natural light. This move-in-ready oasis is the ideal home for anyone looking to live within a tight-knit community in an unbeatable location. 131 West 85th Street is a boutique coop with an elevator, video intercom system, central laundry, and an attentive super. Just a little over a block from Central Park, you’re surrounded by multiple transportation options and an array of restaurants, shops, museums, grocery stores, and all that makes this neighborhood so coveted. Pet-friendly, subletting allowed with board approval, and co-purchases considered. Parents buying for children is not permitted. Photos are virtually staged.
- Type:
- Apartment
- Sq.Ft.:
- n/a
- Status:
- Active
- Beds:
- 1
- Year built:
- 1948
- Baths:
- 1.00
- MLS#:
- OLRS-2039960
ADDITIONAL INFORMATION
Welcome to Apartment #5E, a beautifully renovated one-bedroom sponsor-unit nestled in a classic art -deco co-op on the Upper West Side. Enjoy the convenience of no board approval required! Co-purchasing and pied-à-terre are also allowed providing even further flexibility. As you walk into this stunning apartment, you are greeted by a vast sunken living room open to the foyer which presents beautifully upon entering. The high ceilings create an open-air ambiance, along with charming pre-war details throughout. The brand-new renovated kitchen has plenty of counter and cabinet space making it perfect for culinary enthusiasts. A generously sized bedroom serves as a peaceful retreat, located at the rear of the apartment for maximum privacy and tranquility. The living room, perched 5 stories above tree-lined 95th St receives bright natural sunlight reflecting beautifully off the hardwood floors. 205 West 95th Street is a well-maintained pre-war building with a wide-range of amenities, including a part-time doorman, live-in superintendent, in-house laundry room, a beautifully landscaped courtyard, bicycle storage, and additional storage spaces on-site. A 2,3 Express subway station is conveniently located just steps away ensuring you can get anywhere in Manhattan quickly and easily. Central Park, Trader Joe’s, Whole Foods, as well as a wide variety of dining options and fitness centers, this home provides the ideal setting to enjoy the vibrant lifestyle of the Upper West Side. Subletting is permitted with board approval. Don’t miss your chance to own a piece of this charming neighborhood! Contact us today to schedule a viewing.
- Type:
- Apartment
- Sq.Ft.:
- n/a
- Status:
- Active
- Beds:
- 1
- Year built:
- 1927
- Baths:
- 2.00
- MLS#:
- COMP-167699332558759
ADDITIONAL INFORMATION
Welcome to your new home on tree-lined East 57th Street in the charming Sutton Area of Manhattan. Designed by Emery Roth and built by Bing and Bing in 1927, this spacious pre-war one bedroom, one and a half bath apartment offers a gracious layout and generous proportions. Enter into a foyer with two closets, including one walk-in. The very spacious living room features high beamed ceilings and beautiful hardwood floors. There is an adjacent dining area which leads to a bright kitchen featuring a casement window. The corner bedroom has two windows and a huge walk-in closet. The ensuite renovated windowed bathroom adds a touch of modern comfort to this classic home. Though wall air conditioner in the living room. This elegant, well run coop has a full-time staff, including a live-in super. There is a gym, individual storage, bike storage and a central laundry room. The building allows 50% financing, pets and pied a terres. W/D are allowed with board approval. The building is close to Whole Foods, Trader Joes, the East River Promenade, transportation, restaurants and shops.
- Type:
- Apartment
- Sq.Ft.:
- 1,371
- Status:
- Active
- Beds:
- 2
- Year built:
- 1925
- Baths:
- 2.00
- MLS#:
- COMP-167690393671493
ADDITIONAL INFORMATION
Design your perfect home in the heart of SoHo in this sun-kissed two-bedroom, two-bathroom co-op featuring an expansive layout, open-sky views, and a working wood-burning fireplace. A large foyer flanked by roomy closets and a convenient guest bathroom welcomes you into this bright and airy home filled with tall ceilings and oversized windows. At over 21 feet long, the sprawling living/dining room provides a generous footprint for relaxing and entertaining surrounded by western treetop views and a warm working wood-burning fireplace. The adjacent kitchen features rows of cabinetry, long granite countertops, and full-sized stainless steel appliances, including a gas range, French door refrigerator, dishwasher, and built-in microwave. Head to the extra-large primary suite to discover a king-size bedroom with sunset views and plenty of room for additional furnishings, a home office or a fitness area. The roomy walk-in closet attends to wardrobe needs, while the en suite bathroom impresses with a jetted tub/shower and linen closet. A spacious secondary bedroom and an in-unit washer-dryer complete this wonderful SoHo sanctuary. Located within the Sullivan-Thompson Historic District, 196 6th Avenue was originally constructed in 1893 as the 10th Precinct Police Station. Largely demolished and reimagined for cooperative use in 1987, the boutique building offers laundry facilities and a bike room. Pets, co-purchasing, and subletting are allowed with board approval. Set away from the avenue behind updated Father Fagan Park, this SoHo home is flanked by the Village and Hudson Square, providing direct access to the city’s best tech and media headquarters, shopping, and dining, including Trader Joe’s, The Dutch, Dominique Ansel Bakery, Sugarfish, Google and Disney all right outside your door. Minutes away, Hudson River Park provides 500 acres of waterfront outdoor space and recreation. Access to transportation is unbeatable thanks to C/E, 1, N/R/W and B/D/F/M trains, excellent bus service and CitiBike stations all nearby.
IDX information is provided exclusively for consumers’ personal, non-commercial use, that it may not be used for any purpose other than to identify prospective properties consumers may be interested in purchasing, and that the data is deemed reliable but is not guaranteed accurate by the MLS. Per New York legal requirement, click here for the Standard Operating Procedures. Copyright 2024 Real Estate Board of New York. All rights reserved.
New York Real Estate
The median home value in New York, NY is $1,212,250. This is higher than the county median home value of $756,900. The national median home value is $338,100. The average price of homes sold in New York, NY is $1,212,250. Approximately 30.01% of New York homes are owned, compared to 60.51% rented, while 9.48% are vacant. New York real estate listings include condos, townhomes, and single family homes for sale. Commercial properties are also available. If you see a property you’re interested in, contact a New York real estate agent to arrange a tour today!
New York, New York has a population of 8,736,047. New York is less family-centric than the surrounding county with 27.28% of the households containing married families with children. The county average for households married with children is 28.9%.
The median household income in New York, New York is $70,663. The median household income for the surrounding county is $67,753 compared to the national median of $69,021. The median age of people living in New York is 37.3 years.
New York Weather
The average high temperature in July is 84.2 degrees, with an average low temperature in January of 26.1 degrees. The average rainfall is approximately 46.6 inches per year, with 25.3 inches of snow per year.
