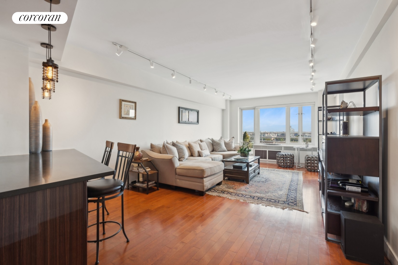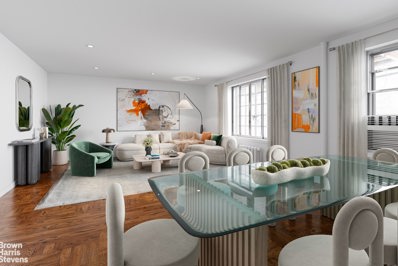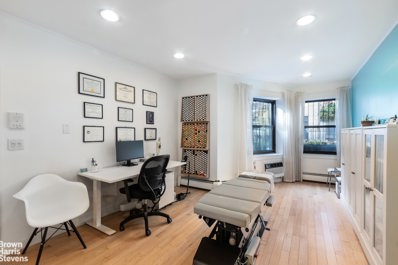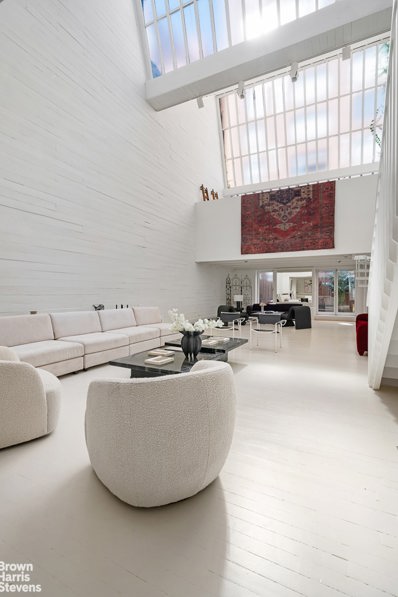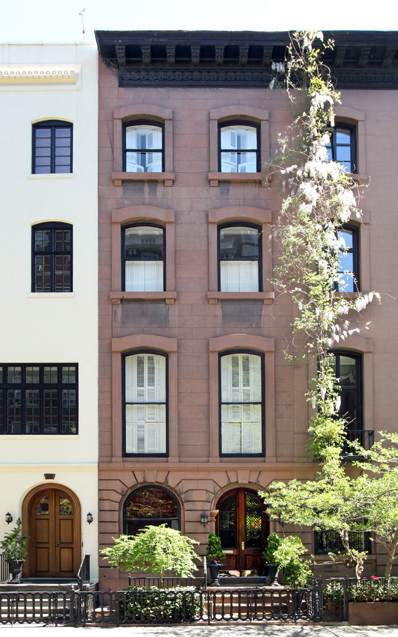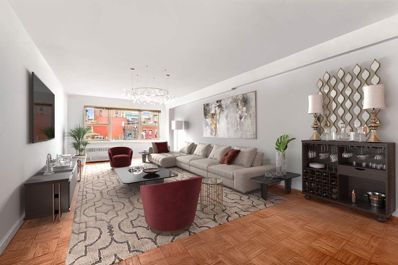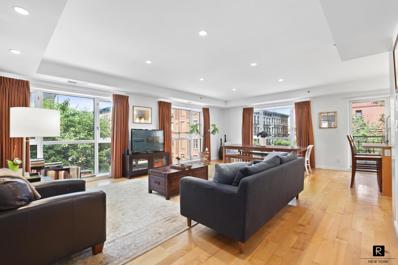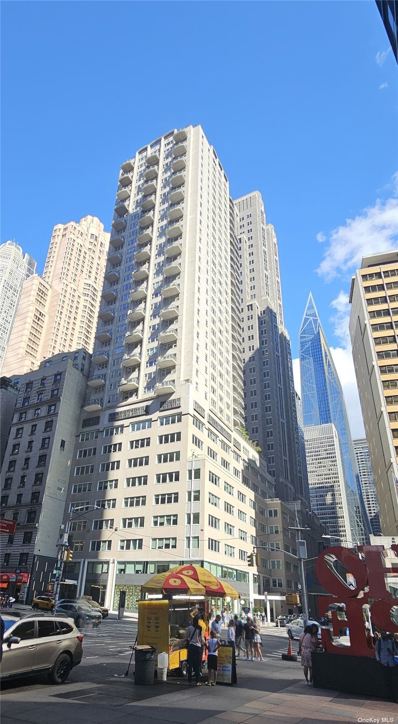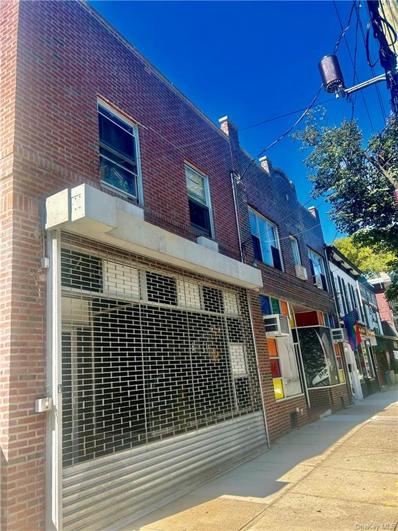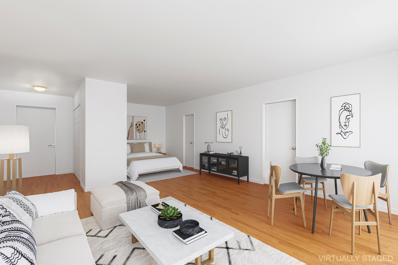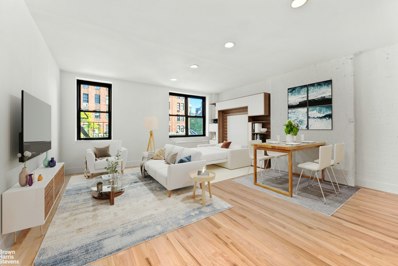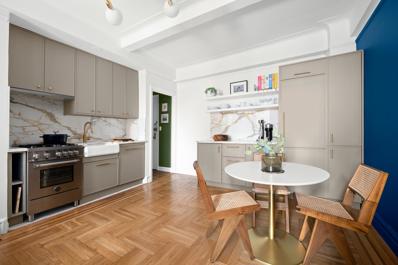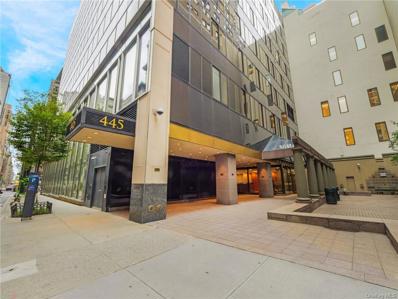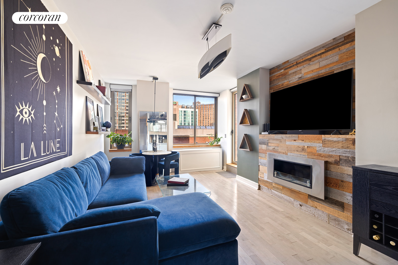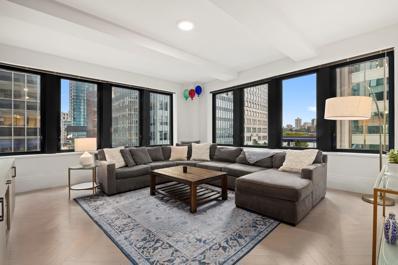New York NY Homes for Rent
- Type:
- Apartment
- Sq.Ft.:
- n/a
- Status:
- Active
- Beds:
- 1
- Year built:
- 1953
- Baths:
- 1.00
- MLS#:
- RPLU-33423174428
ADDITIONAL INFORMATION
TERRACE LOVERS DREAM! Welcome home to this beautifully renovated 1 bed,1 bath apartment in excellent condition with breathtaking views and 2 terraces overlooking the east river. The oversize windows provide streaming sunlight throughout the day while keeping the apartment extremely quiet. As you enter the spacious foyer / living / dining space, enjoy unobstructed views of the east river and the bridges beyond. The kitchen features custom cabinetry, honed absolute black granite, top of the line stainless appliances, a wine refrigerator and a large breakfast bar. The designer bathroom includes a glass enclosed walk-in shower and top of the line fixtures. Built-in cabinetry, privacy glass doors and strip hardwood floors are found throughout the apartment. In addition, the closets are all custom fitted and thru wall air conditioning is available for year round comfort. 1 Gracie Terrace is located at the end of a quiet cul-de-sac on 82nd Street off East End Avenue. The beautifully landscaped Carl Schurz Park with playgrounds, sports courts, dog runs, and the fantastic East River promenade as well as Asphalt Green are all nearby. This luxury full service cooperative has strong financials, is pet friendly and permits a pied a terre and co-purchasing. The building features a ground floor gym that is free of charge to shareholders, a courtyard seating area, bike room, garage, laundry in basement, additional building storage cages (waitlist) , recently redecorated hallways and upgrades to building elevators have been completed. A washer / dryer can be installed upon building approval. There is a 2% flip tax paid by the buyer. Easy access to the FDR Drive, the Second Ave Q subway, East River Ferry To 34th & Wall Street as well as many wonderful shops, gourmet food stores, & restaurants make this a truly unique property that is not to be missed. Contact me for a showing of this very special apartment.
$1,295,000
135 E 39th St Unit CD1 New York, NY 10016
- Type:
- Apartment
- Sq.Ft.:
- n/a
- Status:
- Active
- Beds:
- 4
- Year built:
- 1930
- Baths:
- 2.00
- MLS#:
- RPLU-21923211186
ADDITIONAL INFORMATION
Discover the versatility of this remarkable 4-bedroom, 2-bathroom Murray Hill Co-op, offering the ideal blend of residential and workspace potential. This expansive apartment, originally a combination unit, can easily be converted into two separate residences or tailored to suit your work-live needs. Upon entry, you're greeted by a grand foyer leading to a gallery, unveiling a space adorned with gleaming hardwood floors, lofty ceilings, and City Quiet windows in every room, fostering a serene ambiance. Bask in the sunlight streaming through the south-facing living room adjacent to a spacious dining area, perfect for hosting large gatherings. The kitchen boasts modern amenities, including sleek glass-front cabinetry, dual pantries, premium appliances such as a Sub-Zero refrigerator and DCS professional range with industrial exhaust, as well as wine refrigeration. Unwind in the generous primary bedroom with ample closet space and a luxurious en suite bathroom featuring floor-to-ceiling granite. With three additional bedrooms, a den, and abundant storage, space abounds. Outside, relish in the lush common garden oasis, offering a serene escape amidst the bustling city. Conveniently located in Murray Hill, 135 East 39th Street is a meticulously-maintained boutique co-op designed by renowned architect Leo F. Knust. Enjoy modern amenities including video intercom security, a live-in superintendent, laundry facilities, and pet-friendly accommodations. With its prime location near shops, dining, and Grand Central Terminal, this Art Deco gem offers both convenience and charm.
- Type:
- Apartment
- Sq.Ft.:
- 360
- Status:
- Active
- Beds:
- n/a
- Baths:
- 1.00
- MLS#:
- RPLU-21923196551
ADDITIONAL INFORMATION
Located in an intimate, self-managed brownstone, this condominium unit is perfectly set-up for professional use, currently being used by a Chiropractor and formerly the long time office of a therapist. Discreetly enter the building from under the stoop and from there, there are two entrances into the office: one for clients that brings them into a waiting area where there is access to a full bathroom, and a kitchenette style area with a mini-fridge. A sliding pocket door brings the clients into a quiet, renovated 21'6" x 11'8" main office space. There are high-ceilings with recessed lighting, fresh paint, newer hardwood floors and two windows that face South onto West 95th Street, a through-wall A/C unit has been installed, and there is also a Murphy Bed that can remain. Monthly costs are incredibly low: Common Charges $305.27 & Real Estate Taxes $1,214.89. Approximately 360 square feet Conveniently located on West 95th Street between Columbus & Amsterdam Avenues. Nearby transportation includes the 1/2/3 at W .96th & Broadway and the B/C at W. 96th and Central Park West.
$25,000,000
125 W 11th St New York, NY 10011
- Type:
- Single Family
- Sq.Ft.:
- 7,878
- Status:
- Active
- Beds:
- 7
- Year built:
- 1899
- Baths:
- 6.00
- MLS#:
- RPLU-21923165026
ADDITIONAL INFORMATION
Historic Single-Family Mansion with Elevator in the Heart of Greenwich Village This 1849 Greek revival home, fresh from a three years-long renovation, is approximately 7,878 interior square feet and 805 exterior square feet between the private patio and two terraces. Available for the first time in nearly 70 years, 125 West 11th Street is a remarkable 22'4" ft-wide, six-story single-family townhome with an elevator serving the garden level up to the sixth floor. For 150 years, artists have lived and worked at 125 West 11th St. In the 1880s, the great American sculptor Daniel Chester French, creator of the Seated Lincoln at the Lincoln Memorial, built the house's spectacular paneled studio with 30' ceilings and three massive skylights at the garden level. Later, the modern dancer Valerie Bettis used the famous studio to choreograph works for stage and film, including many routines for Rita Hayworth. Most recently 125 W 11th has been home to three generations of artists, as well as a social hub for some of Greenwich Village's most illustrious creative spirits. This exceptional and historic house features grand living and entertaining spaces, soaring ceilings, three wood burning fireplaces, central air conditioning, 7 well-proportioned bedrooms, 5.5 bathrooms, three unique artists' studios, and sunny, tranquil outdoor space. Garden Floor Accessed by two wrought iron doors, the delightful ground floor features a cozy den leading to a magnificent living space: a vast bright studio as well as a private skylit loft accessed by a spiral staircase. This floor also features two wood burning fireplaces, a kitchenette with a Sub-Zero refrigerator and freezer, sink and dishwasher. This grand and elegant space is perfect for entertaining large groups. The charming private patio is accessed by a set of French doors. The garden floor also features a full bathroom, washer/dryer, abundant storage, and direct access to the basement. Parlor Floor The original brownstone stoop leads though a vestibule into the elegant parlor with soaring ten and half ft ceilings. The graceful open living room, dining room and eat-in kitchen are bathed in sunlight from the tall south-facing windows over 11th street as well as a skylight to the north. The newly renovated open kitchen features top-of-the-line appliances, including a Sub-Zero refrigerator and freezer, dishwasher, 8-burner Forno range and hood, Wolf microwave, and custom cabinetry with marble countertops. A wood burning fireplace, new wide-plank white oak floors and a guest powder room complete this floor. Third Floor The third floor is comprised of two sunny well-proportioned bedrooms separated by a renovated tiled bathroom with a soaking tub, separate shower stall, double vanity, and a large walk-in closet. If desired, the third floor can be used as the primary bedroom suite or one of the bedrooms can be used as an office or library. Fourth Floor Sunny, with beautiful tree top views, the third-floor primary suite offers spectacular bedroom proportions, including a spacious dressing room that can be used as an additional bedroom or an ideal home office. The en-suite bathroom has a double marble vanity, soaking tub, and separate shower. There is also a convenient washer and vented dryer on this level. Fifth Floor The Fifth Floor offers a study area, two generous bedrooms and a large shared en-suite bathroom. One of the bedrooms has access to a private south facing terrace with leafy open views. Six Floor The top floor of the home is a stunning living space with beautiful casement windows and beamed ceilings reaching over 13ft. There is a wine fridge and wet bar, a full bathroom, a south-facing terrace over iconic Village views across Jefferson Market Library to the Freedom Tower. Elevator access making indoor/outdoor entertaining a breeze. Basement The full floor basement currently serves as storage and home to the building's mechanicals. This elegant, historic home is nestled in the heart of the Greenwich Village, just moments away from superb shopping, entertainment, acclaimed restaurants, parks, and multiple subway lines.
$8,450,000
27 W 9th St New York, NY 10011
- Type:
- Townhouse
- Sq.Ft.:
- 5,610
- Status:
- Active
- Beds:
- 6
- Year built:
- 1855
- Baths:
- 6.00
- MLS#:
- PRCH-35239855
ADDITIONAL INFORMATION
27 West 9th Street is a magnificent, landmarked townhouse, located on a picturesque block in the heart of Greenwich Village. Built in 1855 along with 25 West 9th Street the home has been meticulously maintained while keeping almost all of its original detail through the years. The townhouse is currently configured as a duplex apartment on the garden and parlor floors, complemented by three floor-through units above. The five-story home features a landscaped garden, two entrances and upgraded mechanicals. This one-of-a-kind home offers the unique opportunity for its user to acquire a luxury income producing property in Manhattan’s most sought after neighborhood. The idealistic location on West 9th Street is in close vicinity to the best schools, restaurants and shopping the City has to offer.
$1,225,000
40 E 9th St Unit 8K New York, NY 10003
- Type:
- Apartment
- Sq.Ft.:
- 202,428
- Status:
- Active
- Beds:
- 1
- Year built:
- 1952
- Baths:
- 1.00
- MLS#:
- PRCH-35227929
ADDITIONAL INFORMATION
NEW FABULOUS SOUTH AND EAST CORNER ONE BEDROOM FOR SALE: Beautifully proportioned home at the iconic Sheridan, one of Greenwich Village’s most sought after, full-service boutique cooperatives. The light streams in all day with open views over Greenwich Village. A spacious one-bedroom apartment which offers a flowing living/dining room of more than 32’ in length, a corner bedroom, windowed kitchen and bathroom, there is an amazing number of closets (six in total), all in move-in ready condition. Located on one of the prettiest blocks in central Greenwich Village and set back from the street with its lush, landscaped common gardens. The Sheridan is a full-service post-war co-op that features amenities that include live-in resident manager, 24-hour doorman, central laundry room, bike storage, private storage rooms (could have a short wait list) and a garage on premises (independently run). We are a pet friendly community and in the near future we will have newly renovated hallways. Pets allowed and parents buying with children/guarantors with Board approval. 70% financing permitted. Live close to fabulous restaurants and many public transportation options, near vibrant Washington Square Park, Union Square and lots of great shopping which includes Whole Foods, Trader Joes, Wegmans and Citarella. Living room and dining room photos are virtually staged.
$2,100,000
32 Clinton St Unit 4 New York, NY 10002
- Type:
- Apartment
- Sq.Ft.:
- 1,486
- Status:
- Active
- Beds:
- 2
- Year built:
- 2008
- Baths:
- 3.00
- MLS#:
- OLRS-578392
ADDITIONAL INFORMATION
Situated In the heart of Manhattan’s Lower East side, 32 Clinton is a six-story boutique Condo on the corner of Clinton and Stanton street consisting of four full-floor residences with private keyed elevator access. There is an abundance of floor to ceiling windows, with east, west and southern exposures, allowing for amazing light all day long. The open layout is ideal for entertaining with a windowed kitchen with island, equipped with Subzero Refrigerator, Wolf Range, Miele dishwasher and wine cooler. Directly adjacent is a west facing balcony, overlooking flowering-tree-lined Clinton Street, perfect for enjoying a cup of coffee in the morning and catching up on the day’s news. Super-sized living room with perfectly situated dining area round out the apartment’s terrific attributes. Lighting throughout the entire apartment has been updated to dimmer controlled LED's. On your way to the Primary and Secondary bedrooms is a half bath, so guests do not have to enter the sleeping quarters. The second bedroom has a large closet and en-suite floor to ceiling marble clad bathroom. The primary bedroom has double exposures and an east facing balcony with two closets, one is a generous sized walk in and en-suite floor to ceiling marble clad bathroom with stand up shower and separate deep soaking tub. There is also a coveted fully vented washer/dryer next to the primary bathroom. The spacious shared rooftop outdoor space with seating is a big bonus available to 32 Clinton residents. Additionally, there is a large private storage unit in the basement at your disposal. The building has installed the Latch virtual doorman system the is terrific and is controlled thru the Latch app on your phone for easy access and for receiving deliveries. Please note month taxes reflect the 17.5% NYC Condo/Co-Op tax abatement which is applicable if you make the apartment your Primary Residence. Please consult your attorney or tax advisor to see if you would qualify for the abatement. Just email us directly for an appointment to view or if you are represented by a broker have them do so. We look forward to showing you our wonderful listing.
- Type:
- Condo
- Sq.Ft.:
- n/a
- Status:
- Active
- Beds:
- 1
- Lot size:
- 0.28 Acres
- Year built:
- 1968
- Baths:
- 1.00
- MLS#:
- 3581776
- Subdivision:
- Tower 53
ADDITIONAL INFORMATION
This expansive south-facing apartment is the quintessential midtown home. Comfortably laid out with an open area large enough for both living and dining, a spacious bedroom, a separate kitchen, and plentiful closets - this is the perfect living space. Conveniently located in the heart of Midtown Manhattan, Tower 53 is a post-war, full-service condominium featuring a full-time doorman and concierge, laundry room, parking garage, and a roof deck with panoramic breathtaking views of Central Park. Steps to all major public transportation, midtown's finest dining and theatres, Columbus Circle, Radio City Music Hall, and Central Park. Excellent investment value. Pet friendly (dogs under 35lbs). The common charges ($688.59) include gas and electric utilities there is an ongoing monthly fuel assessment of $73.63. Assessment charges are $115.50, due March 2025.
- Type:
- Other
- Sq.Ft.:
- n/a
- Status:
- Active
- Beds:
- n/a
- Year built:
- 1910
- Baths:
- MLS#:
- H6329430
ADDITIONAL INFORMATION
Nestled in the vibrant heart of City Island, this charming mixed-use property seamlessly blends residential comfort with commercial opportunity. The building features 2 storefront spaces on the main fl. (267/269) and a 2-"two bedrooms" apt. on the upper fl. Each apartment has a bright living area, kit. that overlook the bustling St. of City Island. Residents and business owners can take advantage of the vibrant local arts, and diverse dining options on the Island. The property is just a short walk away from parks and marinas, making it easy to enjoy the island's natural beauty. With a variety of antique stores nearby, you will enjoy the island's nautical heritage. This mixed-use ppt not only offers a fantastic opportunity for commercial growth but also provides a cozy home base in one of the city's most picturesque neighborhoods. Whether you're an aspiring entrepreneur or looking for a unique experience, this space is the perfect blend of work and play in the heart of City Island. BuildingAreaSource: Public Records, Flooring: Ceramic Tile, Combination,
- Type:
- Apartment
- Sq.Ft.:
- 595
- Status:
- Active
- Beds:
- n/a
- Year built:
- 1962
- Baths:
- 1.00
- MLS#:
- RPLU-5123203209
ADDITIONAL INFORMATION
Luxurious Central Park Oasis Location Location Location Welcome to your enchanting city retreat on Central Park South. This studio apartment is located directly across from the iconic Central Park. Situated in a prestigious doorman building, this residence offers the ultimate blend of luxury living and urban conveniences. As you enter this spacious studio, you will be greeted by an open airy layout that maximizes the space, with a private sleep area that assures peace and tranquility after long city days. There is ample storage space including a double closet space in the entryway. The apartment faces North and is very quiet. Please note that while this home is cozy and inviting, the building itself epitomizes full service living with its full time doorman and live in resident manager assuring you unparalleled comfort and convenience, and there is also a gym in the building. It does not stop there, vehicle owners rejoice the Condo has a garage, putting an end to the notorious NY parking hunt, a world of city wonders awaits you. Convenience abounds with this prime location, just moments away from the world-renowned shopping destinations of Fifth and Madison Avenues as well as the upscale boutiques and eateries at Columbus Circle, and keep your pantry stocked with ease courtesy of the nearby Whole Foods. With easy access to multiple subway lines, commuting throughout the city is a breeze, making exploration of all that New York has to offer. Take the plunge into the quintessential New York City life with this spacious studio, whether you are looking for an investment of a pied--terre you simply can't go wrong with Central Park South. Schedule your private viewing today and embark on the urban lifestyle journey you've always dreamt of. There is an assessment $86.00 month.
$3,195,000
310 E 53rd St Unit 20B New York, NY 10022
- Type:
- Apartment
- Sq.Ft.:
- 1,749
- Status:
- Active
- Beds:
- 3
- Year built:
- 2006
- Baths:
- 3.00
- MLS#:
- RPLU-5123186403
ADDITIONAL INFORMATION
Welcome to your new home at the luxurious condominium, 310 East 53rd Street. This splendid condo offers a generous 1,749 sq.ft. layout featuring 3 inviting bedrooms, 3 well-appointed bathrooms, and an array of delightful features that will make you fall in love at first sight. With exposures facing North and West, this abode is sun-kissed with natural light throughout the day. Step into the gracious entry foyer that leads to the grand and spacious living room with a dining area, perfect for both relaxation and entertainment. The kitchen has Carrara marble counter tops, subzero refrigerator, Gaggeanau cooktop, Thermador oven, a windowed eat in area, and ample cabinet storage. You'll also appreciate the convenience of an in-unit washer and dryer, making laundry day an effortless experience. The primary suite is extravagant, providing ample space for a king-sized bed and additional furnishings. The ensuite marble bath is a sanctuary of luxury, with a stall shower and a separate soaking tub. All bathrooms are thoughtfully designed. Among the many outstanding building features, you'll find a charming courtyard, a fitness center, a full-time doorman, concierge services, ensuring a high level of service and security. Additionally, the on-site garage offers the convenience of secure parking. Located in the vibrant Midtown East neighborhood, you'll have easy access to a myriad of dining and shopping options. Quick access to public transportation means commuting around the city is a breeze. Plus, proximity to Trader Joe's and Whole Foods ensures that all your grocery needs are within reach. Don't let this incredible opportunity slip through your fingers! Schedule a private viewing today to experience all that this Unit has to offer. Your dream home awaits!
- Type:
- Apartment
- Sq.Ft.:
- n/a
- Status:
- Active
- Beds:
- 2
- Year built:
- 1968
- Baths:
- 1.00
- MLS#:
- COMP-169361686931229
ADDITIONAL INFORMATION
Spacious 2-Bedroom Apartment with Private Balcony in Southbridge Towers Welcome to your future home in the desirable Southbridge Towers. This expansive 2-bedroom apartment features a private balcony and offers ample space and comfort. Upon entering, you'll find a large foyer that guides you to the kitchen and generous living room. The kitchen is as charming as it is functional, all ready for your culinary creativity. The flexible layout allows for potential adjustments, including the option to create a more open feel by modifying the living room and kitchen walls. Both bedrooms are spacious enough to accommodate king-sized beds and additional furniture. The bathroom includes a bathtub, inviting you to relax after a long day. Throughout the apartment, you'll appreciate the 8-foot ceilings and ample closet space. The community boasts low maintenance fees that cover electricity and utilities. Residents enjoy beautifully maintained surroundings, attended lobbies, and 24-hour security. On-site amenities include laundry facilities, a basketball court, a recreation center, and two playgrounds, ensuring there's something for everyone. Many units feature balconies, and additional storage options are available, along with on-site management and a 24/7 energy generator system. Conveniently located, the apartment offers easy access to cultural dining experiences, stunning views of the South Street Seaport, and top retail options. Two ICON parking garages provide discounted rates for residents, and extra residential storage is available for a fee. Pied-à-terres and limited subletting are permitted. This spacious apartment is ready for you to make it your own in the vibrant Southbridge Towers community!
$1,550,000
250 W 94th St Unit 5D New York, NY 10025
- Type:
- Apartment
- Sq.Ft.:
- n/a
- Status:
- Active
- Beds:
- 2
- Year built:
- 1925
- Baths:
- 2.00
- MLS#:
- COMP-167418543688793
ADDITIONAL INFORMATION
Step into apartment 5D at 250 West 94th Street, nestled within the historic pre-war Stanton building. This charming two bedroom, two bathroom residence features stunning herringbone hardwood floors, original moldings and an abundance of natural light. With unlimited potential, this beautiful home presents a fantastic opportunity for a savvy buyer to create their dream space. Upon entry, a grand foyer leads the way to a formal dining area and spacious living room adorned with an original fireplace, setting the stage for elegant gatherings. The generous kitchen offers ample customization opportunities, with room for your personalized layout and dining preferences. Privacy is paramount with a separate bedroom wing, featuring a primary bedroom complete with an en-suite bathroom, while a second bedroom is conveniently serviced by a hallway bath. This versatile floor plan allows for effortless conversion into a three-bedroom haven or retains its spacious allure as a deluxe two-bedroom layout. The Stanton building stands as a testament to history, as it was built on the land that once housed the famed suffragette Elizabeth Cady Stanton. Rich in amenities, the building includes a 24-hour doorman, live-in resident manager, fully equipped gym and sauna, storage, bike room, laundry room, playroom, library/meeting room and roof deck. Conveniently located, commuting is a breeze with the 1/2/3 trains and grocery shopping at Whole Foods and Trader Joe’s is just around the corner. With board approval, subletting and pied-a-terre are allowed, providing a unique opportunity to live in a classic New York City apartment in one of Manhattan’s most desirable neighborhoods. The building has recently undergone numerous capital improvements, achieved an “A” rating for energy efficiency, participates in the city’s composting program, and is installing solar panels on the new upper roof. Don’t miss the chance to embrace the history, charm, and endless possibilities of this luxury cooperative apartment. There are currently two assessments. Operating assessment ending 12/2024 of $155.52 per month and capital assessment of $167.07 per month.
- Type:
- Apartment
- Sq.Ft.:
- 585
- Status:
- Active
- Beds:
- n/a
- Year built:
- 1963
- Baths:
- 1.00
- MLS#:
- COMP-168851552004230
ADDITIONAL INFORMATION
Opportunity abounds! This near-mint alcove studio is excellent as it is, but on other floors, it has been converted to a one-bedroom (and sold between $70- $120k more than this asking price, surely it does not cost that much to put up a wall). Solid oak parquet floors have been refinished and are in mint condition. This alcove studio, 1-bathroom co-op is located at 401 E 86th St in Manhattan, NY. The wall of windows offers blue sky views and overlooks a pretty church, providing an expansive feel. With approximately 585 square feet, it lives like a full house and provides ample space for comfortable living. The building boasts a full-time doorman, ensuring security and convenience for residents. Elevator access makes for easy and seamless entry, and the furnished roof deck allows for outdoor enjoyment and relaxation with panoramic views of the surrounding area. Stay active and fit with access to the building's gym, and take advantage of the convenience of having laundry facilities in the building as well as in every unit. For those with a vehicle, a garage provides parking options, and a bike room and additional storage are available for your convenience. Central AC ensures year-round comfort, and the presence of a laundry room in the building adds to the convenience of living in this exceptional space. A washer and dryer can be added to the unit subject to submission of alteration agreement and engineer review and approval. Sublet policy allows the resident to lease the apartment for 5 years after two years of residency. Don't miss out on the opportunity to call this impressive co-op home. Book your viewing today and experience the best of Manhattan living! This apartment puts you right in the middle of the best the Upper East Side has to offer. Favorites eats like Tha Phraya and Lashevet and late night spots include The Auction House and The Penrose are with in mins. One block away to the Q train, puts you in Union Square in 17 mins.
$3,195,000
167 E 82nd St Unit 10A New York, NY 10028
- Type:
- Apartment
- Sq.Ft.:
- 1,621
- Status:
- Active
- Beds:
- 3
- Year built:
- 1929
- Baths:
- 3.00
- MLS#:
- COMP-168621014908268
ADDITIONAL INFORMATION
Welcome to 10A at The Merrit House, a full-service luxury prewar condominium primely situated on NYC’s exclusive Upper East Side. This stunning, triple mint convertible 3 bedroom, 2.5 bath home boasts breathtaking open city and sky views with 3 exposures – South, West and North – and cross breezes galore! Upon entering this gorgeously renovated corner, top-floor apartment you are immediately struck by the expanse of the 23 foot long living room with three large windows, 9 foot high and beamed ceilings, beautiful herringbone oak floors, and an elegant fireplace. Flowing gracefully to the living room is a sophisticated dining alcove with a tasteful banquette and a gorgeous dining table. And around the corner from the dining area lies the incredibly beautiful and spacious eat-in chef’s kitchen with 2 windows offering cheerful sky views, a Washer Dryer, a wine fridge, a 5 burner Bertazzoni gas stove, Liebherr fridge and beautiful tiled floors. The sunny corner primary bedroom suite enjoys South and West exposures with lovely views, a closet in addition to a large built-in closet for all your storage needs, and a gorgeous ensuite windowed bathroom with a spacious steam shower and lovely tiled floors. There is a South facing second bedroom with a large closet, and a convertible West facing third bedroom currently used as a home office/den. In between the second bedroom and convertible 3rd bedroom lies the windowed and roomy second stylish full bathroom with a luxurious soaking tub. Fabulous bonus features include a powder room by the kitchen, a custom hall vanity providing extra storage, an entry hall closet and individually zoned AC, and private storage included (a $35,000 value!). The Merritt House offers a range of amenities, including a fitness room, dining /conference room, stretch/yoga studio, courtyard garden, private storage, 24-hour doorman, as well as a resident manager. This is a must see – book your private showing to see this spectacular home today! Conveniently located near Whole Foods, Levain Bakery, Equinox, SoulCycle, Museum Mile, Central Park, and a variety of other retail, cultural, social, educational, and dining options. The building offers easy access to the 4, 5, 6, and 2nd Avenue subway lines. Pied à terres and pets are welcome!
- Type:
- Apartment
- Sq.Ft.:
- n/a
- Status:
- Active
- Beds:
- n/a
- Year built:
- 1975
- Baths:
- 1.00
- MLS#:
- RPLU-63223209756
ADDITIONAL INFORMATION
410 West 23rd Street Apt. 3F is a spacious, bright and airy loft-like studio with brand new hardwood floors, an open kitchen with stainless appliances and under-cabinet lighting, a full wall of exposed brick, recessed lighting, an HVAC unit designed for year round comfort and an updated bath. There are two huge closets, including a walk-in, plus a 4x3x7 deeded storage unit included at no charge. This charming residence boasts abundant natural light all day long and offers serene and open northern exposure, courtesy of three double-paned windows. 410 West 23rd Street is a charming elevator building that includes a virtual doorman intercom which allows for buzzing in guests or deliveries, a central laundry room, bike racks, and a fantastic live-in super who takes pride in the building and is quick to respond to shareholder's needs. The lobby and hallways are currently being renovated with No Assessment. Pets, Pied-a-terre, and co-purchasing are all permitted. Subletting is permitted after two (2) years with board approval. With the High Line, amazing restaurants, vibrant arts scene, Chelsea Piers and Hudson River Park all just around the corner, living at 410 West 23rd Street in this functional and comfortable home is to experience all the best that West Chelsea has to offer. Nearby transportation includes the C, E & 1 subways and the Select 23rd Street crosstown bus or 9th Avenue Limited. Email or call to schedule your viewing today. Don't miss.
- Type:
- Apartment
- Sq.Ft.:
- n/a
- Status:
- Active
- Beds:
- 1
- Year built:
- 1962
- Baths:
- 1.00
- MLS#:
- COMP-168228331614628
ADDITIONAL INFORMATION
Exceptional Upper East Side Opportunity: One Bedroom, One Bathroom Co-op Discover the potential of this spacious one-bedroom, one-bathroom apartment awaiting your personal touch. Nestled in a tranquil setting, this home features a generous king-size bedroom and an expansive living room, complemented by a separate dining area. Ample closet and storage space ensure practicality in this charming residence. The Kimberly is a distinguished white brick cooperative building offering a suite of desirable amenities, including a 24-hour doorman, live-in superintendent, roof deck, laundry facilities, storage, a bicycle room, and an onsite parking garage. With a beautifully renovated lobby and hallways, the building exudes elegance and comfort. Situated on a serene, tree-lined street, this location places you in the vibrant heart of the Upper East Side. Indulge in premier dining, shopping, and entertainment options just moments away, including Eli's Market at your doorstep and Gristedes only two blocks away. Transportation is convenient with access to the Q, 4, 5, and 6 trains, along with the M79 crosstown bus. Don’t miss this incredible opportunity to create your dream home in one of New York City’s most coveted neighborhoods.
- Type:
- Apartment
- Sq.Ft.:
- n/a
- Status:
- Active
- Beds:
- 3
- Year built:
- 1962
- Baths:
- 2.00
- MLS#:
- COMP-168228031292399
ADDITIONAL INFORMATION
Upper East Side Opportunity: Combine Two Units into Over 1,550 Sq Ft of Living Space This is a unique chance to combine two adjacent units, 4A and 4B, to create a spacious three-bedroom, three-bath home with over 1,550 square feet of living space. While the units are currently separate, this combination offers the potential to design your dream home, complete with a south-facing private terrace overlooking serene gardens. Bring your architect or contractor to explore the possibilities of transforming these units into your perfect space. The building offers great amenities, including a roof deck, central laundry, bike room, storage, garage, and a full-time doorman with a live-in superintendent. Located near Carl Schurz Park, Central Park, and top cultural landmarks, this is your opportunity to create a custom home in one of the Upper East Side's most desirable locations.
- Type:
- Apartment
- Sq.Ft.:
- n/a
- Status:
- Active
- Beds:
- 1
- Year built:
- 1929
- Baths:
- 1.00
- MLS#:
- RPLU-5123210172
ADDITIONAL INFORMATION
First showings via Open House, Sunday, October 6th, 11am-12pm. Welcome to 141 East 3rd St, a fully renovated gem nestled in the vibrant heart of East Village, New York. This one-bedroom, one-bathroom home is a turnkey solution for those seeking an elegant urban retreat. The kitchen, boasting a full Bertazzoni appliance package, including a range, integrated panel dishwasher & fridge, is complemented by a Kohler Farmhouse enameled cast iron sink and Florim Eternal Gold, Italian Porcelain slabs for the countertop and backsplash. There are cutouts in the counter tops for cord management and hidden outlets, to create a clean and orderly appearance. The cabinetry is high end with a brilliant lacquer finish with high end textured antiqued brass drawer pulls. The windowed bathroom is equally as impressive, featuring Grohe plumbing fixtures, a four-piece shower system with 12" rain shower head, a Toto toilet, and a marble vanity countertop. The cast iron tub and low-iron glass shower partition add a touch of luxury, while the Restoration Hardware medicine cabinet and wall sconce provide practical elegance. The living room and bedroom are adorned with Rejuvenation light fixtures with Tala bulbs, allowing for bright white light, or ambient warm lighting creating an inviting ambiance. The bedroom is expansive, allowing for a king-size bed, end tables, built-in storage, a desk area, and two closets. Restored parquet floors, with contrasting wood detail along the perimeter of the rooms, and beamed ceilings, tie the home back to its pre-war charm while maintaining a modern presence. There is an entry foyer with additional closet space, and large enough for a Peloton bike. The East Village community offers a myriad of local amenities, from unique shops and restaurants to diverse cultural experiences, notably Thompkins Square Park to the North. Experience the best of city living with this exquisite property at 141 East 3rd St. Live-in super, elevator, full time porters/elevator attendant, package room, laundry in building, storage and bike room, pet friendly, and a common courtyard. Maintenance includes Electricity.
$1,075,000
300 E 59th St Unit 3105 New York, NY 10022
- Type:
- Apartment
- Sq.Ft.:
- 1,075
- Status:
- Active
- Beds:
- 1
- Year built:
- 1974
- Baths:
- 2.00
- MLS#:
- COMP-167970872049893
ADDITIONAL INFORMATION
$100,000 PRICE REDUCTION!!! PERFECTION INSIDE AND OUT! This 31st floor luxurious gem is presently configured as a one bedroom, one and one-half bathroom layout, however, it can easily be converted into a two bedroom, two bathroom residence with Board approval. There is precedent for this adaptation at The Landmark. Stunningly renovated, this corner apartment boasts two private balconies with captivating northern and western open city vistas. The expansive loft-like living and dining areas feature oversized, wall-to-wall double pane, energy efficient windows that showcase the most amazing views while flooding the space with natural sunlight. The windowed open kitchen is a cook's dream equipped with stainless steel appliances, sleek granite countertops, and custom cabinetry. The kitchen flows effortlessly into the spacious living and dining areas creating a versatile layout well-suited for everyday living and social entertaining. The primary bedroom offers ample space for a king-sized bed with complementary furniture and two full walk-in closets. The ensuite marble bathroom provides convenience and privacy, while an additional half-bathroom is strategically placed for guests. Other features include 1,100 (approximate) gross interior sq. ft., new wood plank floors, custom cabinetry with additional storage, crown molding, individual HVAC units, and plentiful closet space throughout. The Landmark is a luxury full-service, pet-friendly cooperative with a 24-hour doorman, additional concierge at peak hours, live-in resident manager, laundry room on every floor, tastefully renovated lobby and hallways, ICON garage on premises with direct access, varying sized storage units for rent, and a beautifully landscaped roof garden showcasing breathtaking 360-degree open City views. No sublease is permitted. $500.56/month Capital Assessment for the Local Law 126 garage restoration project (anticipated to end in 2025). Maximum allowable financing is 70%, and, there is NO FLIP TAX! Perfect as a primary residence or pied-a-terre, The Landmark has easy access to the Queensboro Bridge and all transportation venues which include the F, Q, 4, 5, 6, N, R, E and M trains, as well as the express downtown and 57th Street crosstown buses. Upper East Side and Midtown shopping, fine restaurants, Trader Joe's, Whole Foods, and a variety of entertainment options are just minutes away.
- Type:
- Condo
- Sq.Ft.:
- 725
- Status:
- Active
- Beds:
- 1
- Year built:
- 1986
- Baths:
- 1.00
- MLS#:
- H6327176
- Subdivision:
- Fifth Avenue Tower
ADDITIONAL INFORMATION
Discover unparalleled city living in this beautifully renovated 1-bedroom overlooking the NY Public Library. Flooded with natural light, the apartment features expansive windows with north, west, and east views. Enjoy a modern kitchen with designer cabinets, granite countertops, and stainless steel appliances. Hardwood floors, central air, and custom closets enhance comfort. The building offers 24-hour concierge, a landscaped roof-deck with Empire State views, and a state-of-the-art fitness center. Steps from Grand Central, Bryant Park, and Fifth Avenue shopping. Tenant in place; 24-hour notice required for viewing. A must-see gem!
- Type:
- Apartment
- Sq.Ft.:
- 719
- Status:
- Active
- Beds:
- 1
- Year built:
- 2001
- Baths:
- 1.00
- MLS#:
- RPLU-33423201276
ADDITIONAL INFORMATION
Experience a one-of-a-kind residence on the Upper East Side - a stunningly renovated one-bedroom condominium that truly stands apart. This exceptional home boasts a massive 1,100+ square foot terrace!! Situated in Century Tower, a luxury full-service condominium. Imagine unwinding on your vast private terrace, sipping wine, and taking in the sweeping views. Upon entering, you'll immediately notice the meticulous care the current owners have invested. Beautiful wood floors lead to a serene bedroom with gorgeous customized closets.The primary bedroom can accommodate a king-sized bed. The recently updated kitchen features stainless steel appliances, granite countertops, and custom cabinetry, all designed in a convenient pass-through style to the spacious living area. The living room itself is bathed in natural light, with large windows and sleek, modern fixtures, highlighted by a working clean burning ethanol indoor fireplace. The pi ce de r sistance is the expansive private terrace. With water and electrical hook-ups, this outdoor space is versatile enough to accommodate multiple zones, including lounge, dining, and recreation areas, with plenty of room for customization. Whether hosting gatherings, cultivating a garden, or simply enjoying the serenity of your own outdoor haven, this terrace offers endless possibilities. Century Tower offers an array of top-tier amenities, including a 24-hour doorman, live-in superintendent, concierge services, a laundry room, bike storage, individual storage units, a state-of-the-art fitness center, spa with steam and sauna, an outdoor roof deck, playroom, cinema room, and a business center. On-site parking is also available. Conveniently located near the express subways (4, 5, 6) at 86th Street and just steps from the Q line, Century Tower offers easy access to all of Manhattan.
$2,550,000
252 7th Ave Unit 10H New York, NY 10001
- Type:
- Apartment
- Sq.Ft.:
- 1,600
- Status:
- Active
- Beds:
- 2
- Year built:
- 1910
- Baths:
- 2.00
- MLS#:
- COMP-167478897856891
ADDITIONAL INFORMATION
Welcome to #10H at the highly desireable Chelsea Mercantile Condominium; A bright & spacious (approx 1,600 sq ft ) 2 bedroom, 2 bath apartment with 11 ft ceilings, large windows, hardwood floors and a washer/dryer This loft-like apartment has a sprawling living room with 3 oversized north facing windows and an open kitchen , at the far end, oufitted with stainless steel appliances,granite counters,and an island with seating for 3 The bedroom hallway houses a full bath and washer/dryer and nicely separates the bedrooms from the entertaining space. At the end of the hall is the quiet and bright, oversized primary bedroom, embued with a large dressing closet and spacious en-suite bath with double sinks, separate soaking tub and glass shower. The second bedroom has a large closet and is located across from the hall bath. Hardwood floors and exposed brick accents in the living room and 2nd bedroom further enhance this lovely home. The pet-friendly Chelsea Mercantile Condominium was built in 1908 as a fabric factory and was later converted to condominiums. It has a full-time doorman, concierge, valet service for cleaning, storage, gym, childrens’ playroom and a 10,000 sf landscaped roof deck with magnificent city views! A public parking garage can be accessed from the lobby and pied-a-terres, subletting, guarantors, co-purchasing, and corporate ownership are permitted. Whole Foods is next door and close by are Crumbl Cookie, Eataly, Cosme, JUA, Cecconi's, and Rezdora. Madison Square Park is 2 blocks east and major subway lines are down the block. Please note there is a special assessment of $937.21/mo and a capital assessment of $280.06/mo.
- Type:
- Apartment
- Sq.Ft.:
- n/a
- Status:
- Active
- Beds:
- 1
- Year built:
- 1929
- Baths:
- 1.00
- MLS#:
- COMP-167472751033105
ADDITIONAL INFORMATION
Fully Renovated One bedroom home in the Prewar Jewel of the Hudson Yards — this large one bedroom, one bath home has hardwood floors, high beamed ceilings, all new kitchen with refridgerator, dishwasher and range, all new bathroom with deep soaking tub, toilet with bidet feature, large North facing windows and oversized Living/dining area. The building offers 24 hour doorman, live-in Super, handyman and day porters, secure package room, BuildingLink, bike room, storage for rent, large central laundry, laundry and dry clean drop off service, subletting and pets allowed. 433 is located a block from the A, C, E, No. 7 and LIRR, Whole Foods, restaurants, parks and more!
$1,995,000
101 Wall St Unit 4B New York, NY 10005
- Type:
- Apartment
- Sq.Ft.:
- 1,512
- Status:
- Active
- Beds:
- 2
- Year built:
- 1931
- Baths:
- 3.00
- MLS#:
- RPLU-5123206505
ADDITIONAL INFORMATION
Stunning two bedroom condominium with twenty-four hour doorman, private storage room and river views has been custom designed to exacting standards. This 2-bedroom, 2.5-bathroom residence offers a perfect blend of modern design and convenience, nestled just a block from the East River in the heart of the Financial District, moments from the South Street Seaport, one of the most exciting locations in the city! Designed by renowned architect Piet Boon, this elegant home features soaring 9-foot beamed ceilings and large casement windows, framing breathtaking northeastern views of Wall Street, Front Street, and the Brooklyn waterfront. The apartment has been thoughtfully upgraded with custom-built cabinetry, including a media cabinet in the living room and additional storage in the mudroom. Wide-plank herringbone floors and 11-inch baseboards add a sense of refinement to the space. The kitchen is a showstopper, equipped with sleek white oak cabinetry, Bosch stainless steel appliances, and custom millwork paneling. The stunning Italian marble countertops are complemented by a custom-designed banquette with built-in storage and leather cord-welted cushions in Paul Smith's blue "Blended Stripe" fabric, installed in March 2022. The master bathroom is the ultimate retreat, featuring a separate deep soaking tub, a glass-enclosed shower, and custom white lacquer vanities with marble countertops. Secondary bathrooms boast backlit medicine cabinets and high-end finishes. For added convenience, the unit includes a washer and dryer, private storage, and an individually controlled HVAC system, offering year-round climate control. 101 Wall Street offers a suite of exceptional amenities designed to enhance modern city living. Residents enjoy the services of a 24-hour doorman and secure fob-access elevators. The beautifully landscaped rooftop deck, equipped with a barbecue and kitchenette, is perfect for relaxing or entertaining. The fitness center, open 24/7, includes a state-of-the-art training studio and cardio room, as well as a spa with a sauna and a golf simulator for ultimate relaxation. Additional amenities include a multi-purpose recreation room, a library, a game room, and a children's playroom, ensuring there's something for everyone. For added convenience, the building features a large bicycle storage area, a common laundry room with industrial units for larger items, and a package room to securely receive deliveries. This home at 101 Wall Street is the epitome of modern luxury, offering unparalleled convenience and style in one of Manhattan's most sought-after neighborhoods.
IDX information is provided exclusively for consumers’ personal, non-commercial use, that it may not be used for any purpose other than to identify prospective properties consumers may be interested in purchasing, and that the data is deemed reliable but is not guaranteed accurate by the MLS. Per New York legal requirement, click here for the Standard Operating Procedures. Copyright 2024 Real Estate Board of New York. All rights reserved.

Listings courtesy of One Key MLS as distributed by MLS GRID. Based on information submitted to the MLS GRID as of 11/13/2024. All data is obtained from various sources and may not have been verified by broker or MLS GRID. Supplied Open House Information is subject to change without notice. All information should be independently reviewed and verified for accuracy. Properties may or may not be listed by the office/agent presenting the information. Properties displayed may be listed or sold by various participants in the MLS. Per New York legal requirement, click here for the Standard Operating Procedures. Copyright 2024, OneKey MLS, Inc. All Rights Reserved.
New York Real Estate
The median home value in New York, NY is $1,205,000. This is higher than the county median home value of $756,900. The national median home value is $338,100. The average price of homes sold in New York, NY is $1,205,000. Approximately 30.01% of New York homes are owned, compared to 60.51% rented, while 9.48% are vacant. New York real estate listings include condos, townhomes, and single family homes for sale. Commercial properties are also available. If you see a property you’re interested in, contact a New York real estate agent to arrange a tour today!
New York, New York has a population of 8,736,047. New York is less family-centric than the surrounding county with 27.28% of the households containing married families with children. The county average for households married with children is 28.9%.
The median household income in New York, New York is $70,663. The median household income for the surrounding county is $67,753 compared to the national median of $69,021. The median age of people living in New York is 37.3 years.
New York Weather
The average high temperature in July is 84.2 degrees, with an average low temperature in January of 26.1 degrees. The average rainfall is approximately 46.6 inches per year, with 25.3 inches of snow per year.
