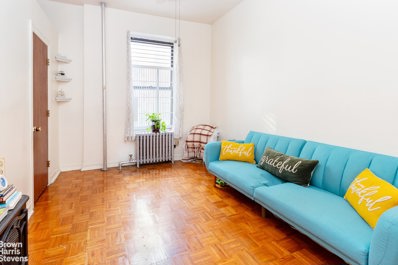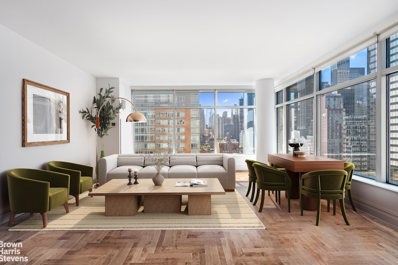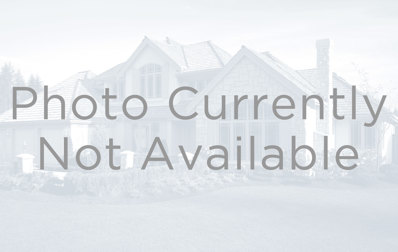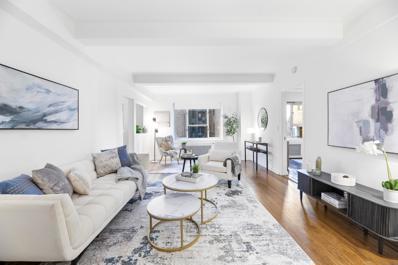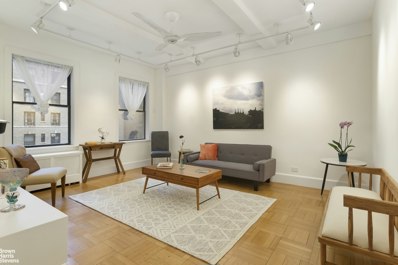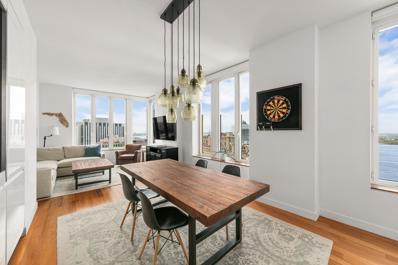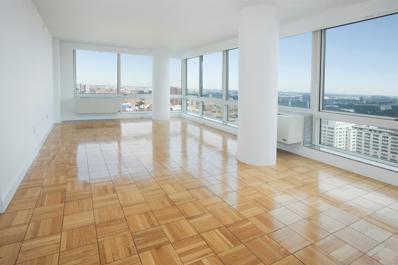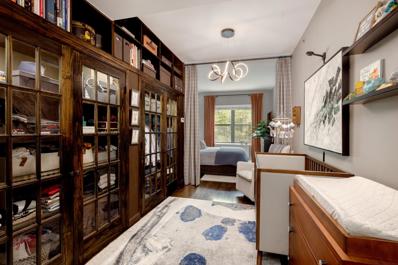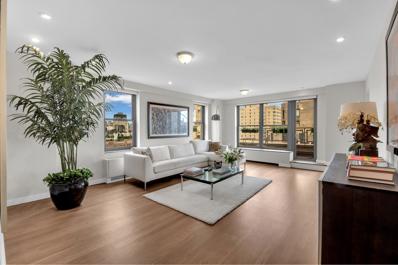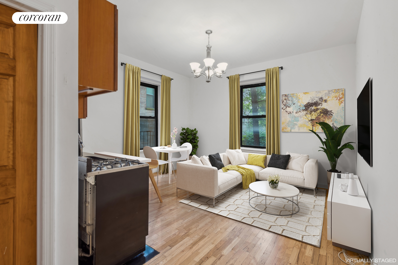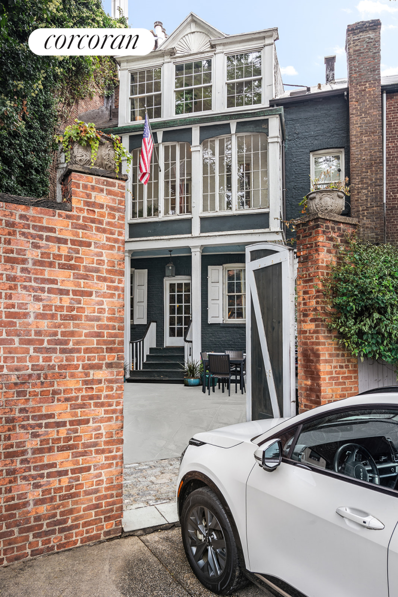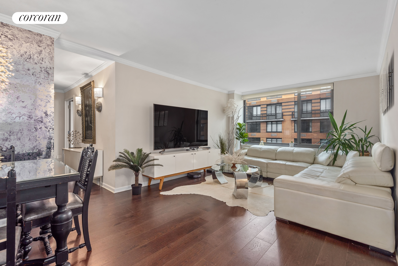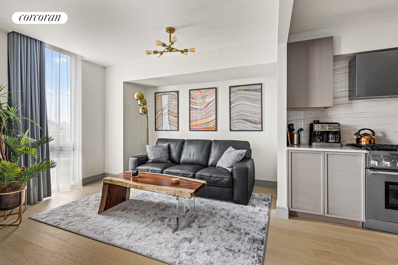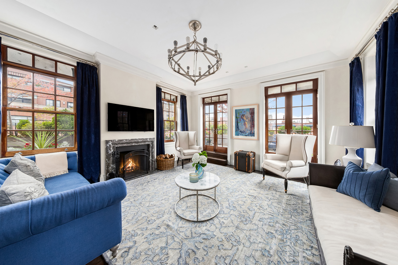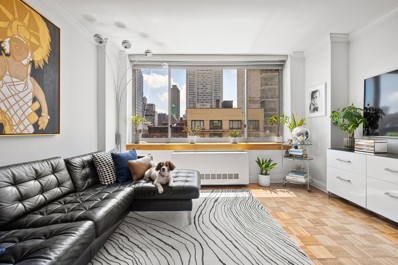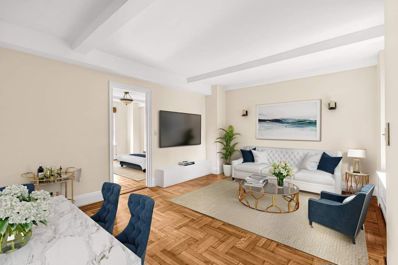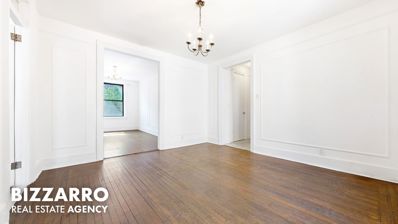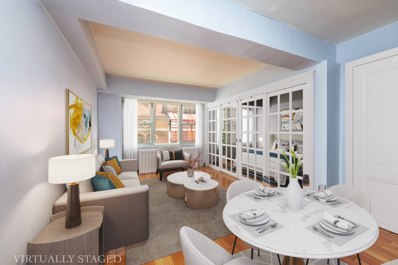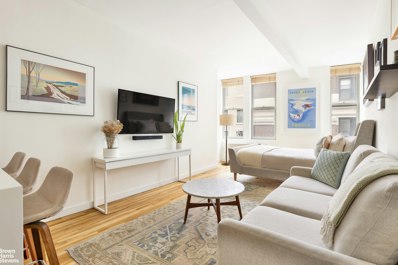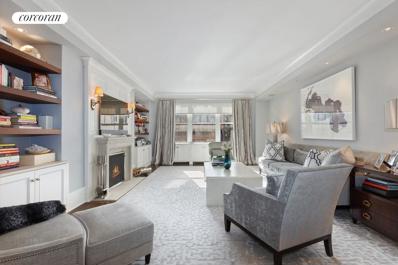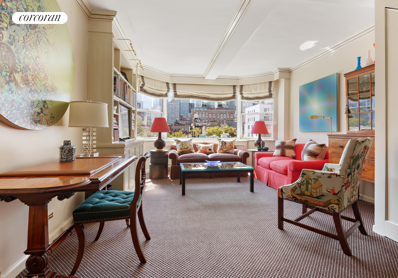New York NY Homes for Rent
- Type:
- Apartment
- Sq.Ft.:
- n/a
- Status:
- Active
- Beds:
- 1
- Year built:
- 1910
- Baths:
- 1.00
- MLS#:
- RPLU-21923214207
ADDITIONAL INFORMATION
Welcome Home! Unbelievable opportunity to own in prime South Central Harlem for just $199,000 with extremely low monthly carrying costs of just $750!! This inviting apartment boasts high ceilings, hardwood floors, a spacious kitchen, a large living room, and a smaller windowed room with closet between the kitchen and living room that can function as a bedroom, home office, or formal dining room! Built in 1910, 206 West 121st Street is a well-maintained walk-up cooperative with a residents' lounge and live-in super that is perfectly located in the heart of one of the city's most vibrant neighborhoods! You are sandwiched between two beautiful parks (Morningside and Marcus Garvey) and steps from the 1, 2, 3, A, B, C, and D trains (on 116th and 125th Streets), Whole Foods and Trader Joe's (both on 125th Street), the Apollo Theater and other iconic institutions, amazing restaurants like Sylvia's and Red Rooster, and so much more! This is an HDFC building, so the home must be used as a primary residence, and total annual income cannot exceed $179,355 for a household of one, $205,095 for a household of two, or $230,670 for a household of three.
$2,300,000
250 E 54th St Unit 17AB New York, NY 10022
- Type:
- Apartment
- Sq.Ft.:
- 1,676
- Status:
- Active
- Beds:
- 3
- Year built:
- 1990
- Baths:
- 3.00
- MLS#:
- RPLU-21923214066
ADDITIONAL INFORMATION
NEW TO MARKET! A sundrenched 270 degree-view corner home completely enveloped in wall-to-wall, floor-to-ceiling windows with open city views throughout from a high floor in a coveted full-service condominium. Residence 17AB at The Mondrian is a sprawling 5-room home of approximately 1,700 SF with a glorious corner living room, a windowed kitchen, two large bedrooms with en-suite bathrooms as well as a corner library that can function as a formal dining room, third bedroom or home office serviced by the third bathroom off of the foyer. The apartment has multi-zone central air conditioning powered by NEST as well as an in-unit Bosch stackable washer and dryer. As you enter, you're drawn through the foyer into the large corner living room bathed in sun through walls of windows facing south and west, showcasing breathtaking open city views with a peak of the East River in the distance. Ideally located adjacent to the principle entertaining area, there is a sleek and modern windowed kitchen with black granite countertops and a mirrored backsplash. The appliances are all stainless steel and include a French-door style LG refrigerator with double freezer drawer and icemaker, a 4-burner Bertazzoni oven with a matching mounted microwave as well as a full-size integrated dishwasher and subcounter wine refrigerator. The primary suite is tranquilly located in its own dedicated wing and faces south. There is a massive customized walk-in closet as well as a four-fixture en-suite bathroom dressed in marble with a separate stall shower and a storage vanity for two. At the opposite end of the apartment there is a second oversized bedroom with an expanded en-suite bathroom clad in neutral granite, with an oversized vanity as well as a stall shower behind a glass semi-enclosure. There is an array of handsome wood built-ins and closeting, all of custom millwork. The guest room occupies the building's northwest corner and offers fabulous open city views. The Mondrian at 250 East 54th Street is a highly sought-after Midtown full-service condominium with a 24-hour white-glove staff including a doorman and concierge. There is a live-in resident manager and no more than four apartments per floor. Residents with memberships enjoy private lobby access to the on-site Equinox Fitness Club as well as SoulCycle and Blink Fitness just next door. Building amenities include a fabulous wraparound landscaped sun terrace with a grill, a newly renovated children's playroom, private storage and bicycle storage. Unparalleled in location and convenience, The Mondrian is just minutes away from the newly opened East River Esplanade, Whole Foods, Morton Williams and Trader Joe's at 59th Street as well as a host of transportation options that include the E, M and 6 trains as well as multiple bus lines and easy access to FDR Drive and the 59th Street Bridge. Pieds-a-terre, investors and pets are all welcome. Immediately adjacent, residence 17C is also available for combination into a nearly 2,600-SF 7-room home or separate purchase as a guest apartment or investment property. Photos have been virtually furnished.
- Type:
- Apartment
- Sq.Ft.:
- n/a
- Status:
- Active
- Beds:
- 1
- Year built:
- 1956
- Baths:
- 1.00
- MLS#:
- COMP-167784129137461
ADDITIONAL INFORMATION
Welcome home to this high-floor one-bedroom coop residence, located on one of New York City’s most coveted streets. Offering enviable views of and an exclusive key to Gramercy Park, this exceptional home – 32 Gramercy Park South #13H – features a west-facing orientation with an abundance of natural light while showcasing breathtaking views of Gramercy Park, open blue skies, townhouse gardens, and uniquely New York architecture such as the Empire State and the gold-domed structure of the New York Life buildings. This home is ideally positioned away from the street and overlooking Gramercy Park for ultimate tranquility. The expansive living room is a graciously proportioned space with a formal dining area, perfect for entertaining or unwinding after a long day basked in light of a glorious sunset. The kitchen is equipped with stainless steel appliances, including a full-sized dishwasher, and has sufficient storage and counter space. The king-sized bedroom features a deep double wide closet and is a peaceful retreat where you can awaken to serene park views. The home includes two additional closets, including a large walk-in, as well as hardwood floors throughout and through-wall A/C concealed by custom millwork. 32 Gramercy Park South is a full-service cooperative offering a host of amenities, including a full-time doorman, renovated lobby and hallways, on-site garage, updated laundry room, and dedicated staff, including a live-in resident manager. Residents enjoy exclusive access to a private courtyard and an expansive furnished roof deck featuring panoramic skyline views opening up to all of Manhattan. With the exclusive amenity of a park key, you can enjoy the rare privilege of access to New York City’s last private Park: Gramercy Park. The pet friendly coop building allows both pied-a-terre and co-purchasing. It is conveniently located near additional green spaces and public transportation. Just moments away from Union Square and it’s renowned farmer’s market, Madison Square Park, and a variety of subway lines (4/5/6 and N/Q/R/W), this enviable location puts you at the heart of vibrant restaurants and shopping as well as easy access to all of downtown’s great neighborhoods. Don’t miss your chance to own a piece of this iconic address.
$1,399,000
7 W 96th St Unit 2EF New York, NY 10025
- Type:
- Apartment
- Sq.Ft.:
- n/a
- Status:
- Active
- Beds:
- 2
- Year built:
- 1930
- Baths:
- 2.00
- MLS#:
- RPLU-5123215010
ADDITIONAL INFORMATION
Experience quintessential Upper West Side living in this bright, two-bedroom, two-bathroom & home office/nursery with the potential to be reconfigured as a THREE -bedroom, THREE-bathroom residence, including an in-unit washer/dryer (subject to board approval). Situated on a beautiful, tree-lined block just seconds from Central Park West, this is one of the best deals available in the area. This exceptional residence showcases classic prewar details like gleaming hardwood floors, and high ceilings. Enter through a welcoming gallery entry filled with closets, leading to a quiet spacious living room. The windowed kitchen is outfitted with abundant cabinet space, sleek countertops, and top-notch stainless steel appliances, including a gas range, dishwasher, and built-in microwave. The king-size primary suite features a renovated en suite bathroom. The second bedroom, also king-sized, offers double exposures. 7 West 96th Street is a charming Art Deco cooperative featuring a renovated lobby, 24-hour doorman service, central laundry, bike room, basement storage, and a stunning roof deck with views of Central Park and the skyline. This home places you just inches from Central Park, with Trader Joe's, Whole Foods, and The Shops at Columbus Square nearby, offering unparalleled convenience. Enjoy the best of the Upper West Side's fine dining, gourmet shops, and nightlife, with easy access to transportation options, including the B and C trains just around the corner, the 1/2/3 lines three blocks west, and crosstown bus service at your doorstep.
$3,795,000
146 W 57th St Unit 66/67E New York, NY 10019
- Type:
- Duplex
- Sq.Ft.:
- 2,300
- Status:
- Active
- Beds:
- 4
- Year built:
- 1987
- Baths:
- 3.00
- MLS#:
- RPLU-810123212190
ADDITIONAL INFORMATION
Be the first to live in this impeccably renovated 4-bedroom, 2.5-bathroom triple-mint duplex on the 66th and 67th floors, offering incredible value in Midtown, just two blocks from Central Park!This fully remodeled 4-bedroom residence at Metropolitan Tower features all-new wide-plank white oak flooring, bright southern and western exposures let the natural light pour into the space through floor-to-ceiling windows. Enjoy breathtaking sunset and river views, creating the perfect backdrop for entertaining or unwinding in style.The expansive open kitchen, with a breakfast bar seating, is ideal for hosting guests. This Chef's kitchen is equipped with professional-grade stainless-steel appliances, including a Wolf 6-burner gas range with a hood, SubZero refrigerator, and dishwasher.The flexible layout also allows you to easily convert the den/office into a fourth bedroom or a formal dining area if desired.Upstairs, all three bedrooms create a serene, private environment, each featuring southern views that fill the rooms with abundant natural light. The luxurious primary suite boasts an en-suite bath with a walk-in shower, soaking tub, and ample closet space, including a large walk-in closet with custom shelving. A spacious second bathroom serves the remaining two bedrooms, and a cozy den provides additional versatile space on this level.There's also a third bathroom on the main level for guests, along with an in-unit washer/dryer.Do not miss this extraordinary opportunity-luxurious living just two minutes from Central Park with closets galore, lavish bathrooms with dressing areas, and sparkling city lights after dark. This is the absolute best deal available in Midtown West!Living at Metropolitan Tower is truly a six-star experience. Understated elegance is the hallmark of this exclusive residential tower. Enjoy the services of the residents-only Club Metropolitan Restaurant, featuring complimentary breakfast, room service, wine tastings, private parties, and outdoor patio dining with spectacular views. The 30th-floor glass-enclosed full-size 20 40-foot swimming pool, steam and sauna rooms, in-house physical trainers, masseuse, and masseur offer ultimate relaxation and fitness options. The building also provides premier maid and valet services, as well as 24-hour access to the fitness center. Be catered to by New York City's finest staff, with the premier Metropolitan Tower Concierge service offering a truly white-glove experience. The building features a 24/7 on-site attended parking garage with a chauffeur's lounge. Sorry, no pets. This wonderful residence is perfect as a home, pied--terre, or investment property. Don't miss this one! There is an assessment in place of $445.83/month until 12/2024.
$1,250,000
300 Riverside Dr Unit 8G New York, NY 10025
- Type:
- Apartment
- Sq.Ft.:
- n/a
- Status:
- Active
- Beds:
- 2
- Year built:
- 1922
- Baths:
- 2.00
- MLS#:
- RPLU-63223206731
ADDITIONAL INFORMATION
Clever and contemporary, this completely renovated 2-bedroom, 2-bathroom apartment brings together the warmth and character of a classic building with the practicality and style of contemporary design. South-facing, spacious living room provides myriad options for arranging your daily life. High ceilings and hardwood floors throughout. Top-end kitchen with Wolf range, separate filtered water spigot, specially designed/fabricated oversized stainless steel sink, purpose-built storage. Custom built-in storage and new bath renovations create home full of modern sophistication. 300 Riverside Drive is an elegant pre-war co-op located on the corner of West 102nd Street, a quiet block convenient to an entrance to Riverside Park, shopping, restaurants and transportation. The building recently completed the gas lines upgrade, has a full-time doorman, a live-in superintendent, and a bike room with spots available. Pets are welcome upon Board approval. Please call or email today for additional information or to schedule a private viewing.
$1,995,000
15 William St Unit 44A New York, NY 10005
- Type:
- Apartment
- Sq.Ft.:
- 1,325
- Status:
- Active
- Beds:
- 2
- Year built:
- 2005
- Baths:
- 2.00
- MLS#:
- RPLU-5123215391
ADDITIONAL INFORMATION
Welcome to your dream home in the sky! Nestled high above the vibrant streets of New York City, this exquisite 2-bedroom, 2-bathroom condo at 15 William Street, Unit 44A, offers breathtaking panoramic views that wrap around from the heart of downtown to the sparkling river and beyond. Imagine waking up each day enveloped in the majestic cityscape, with the sunrise painting a masterpiece right outside your Energy Star qualified oversized windows. Step inside, and you're greeted by a flood of natural light that dances off the beautiful hardwood floors. The open chef's kitchen is a culinary enthusiast's paradise, boasting modern finishes and top-notch appliances, including a handy dishwasher for those bustling city nights when convenience is key. Entertain friends or savor a quiet meal with loved ones in the dining area, elegantly integrated into the spacious living room. The lavish primary suite is a sanctuary all its own. Pamper yourself in the en-suite bathroom, featuring an oversized tub perfect for indulgent soaks, alongside a stall shower and well-planned window placements that invite gentle, natural light. Spacious closets abound, providing ample storage for your city wardrobe and precious belongings. Not to be outdone, the second bedroom also enjoys the luxury of an en-suite option, cleverly designed to also function as a hall bath-a perfect touch of versatility for guests or family members. The sale may include a separate storage closet/cage, to be determined. Unrivaled amenities include a stunning resident's penthouse lounge with wraparound landscaped terrace, private children's playground and playroom, professional screening room, covered dog run, onsite valet parking. Nearly 18,000 square feet of space is devoted to fitness and exercise including a natural-light filled fitness center with state-of-the-art strength and cardio equipment, indoor 50' heated salt water lap pool, outdoor hot tub, sauna and steam rooms, outdoor half-court basketball, indoor squash court and yoga studio. Perfectly situated, 15 William Street is a ground-up 320 unit, 47-story luxury high-rise in the heart of the Financial District, surrounded by architectural jewels of the past centuries, chic shopping destinations, sumptuous dining, and all that Downtown's most exciting neighborhood has to offer. The newly opened Whole Foods is barely five minutes away. Residents also enjoy quick access to many transit options: 2,3,4,5,6 and all the Fulton Street subways, bus routes, PATH, Citi Bike stations and NY Water Taxi.
$1,400,000
217 E 96th St Unit 32B New York, NY 10128
- Type:
- Apartment
- Sq.Ft.:
- 1,600
- Status:
- Active
- Beds:
- 3
- Year built:
- 2005
- Baths:
- 3.00
- MLS#:
- RPLU-5123214344
ADDITIONAL INFORMATION
N/A
- Type:
- Apartment
- Sq.Ft.:
- 1,008
- Status:
- Active
- Beds:
- 1
- Year built:
- 2011
- Baths:
- 1.00
- MLS#:
- RPLU-5123206907
ADDITIONAL INFORMATION
At over 1000 square feet, unit 2B is a very generously sized, bright one bedroom/one bathroom apartment full of upgrades, blending both a traditional and modern aesthetic. Large plank, dark-wood flooring can be found throughout the unit, which is filled with light all day long from both Southern and Northern exposures. The kitchen has custom wood cabinetry and oversized granite countertops. Immediately adjacent is the dining area with its striking distressed steel wall, giving the space a modern touch. The bathroom is finished in cream-toned traditional marble, with a pedestal sink and porcelain tub. A unique feature of the layout is the 27-foot-long bedroom/dressing room that boasts an entire wall of custom mill-work closets framed by glassed French doors. The space next to the sleeping area can easily be used as a nursery, office, or a bedroom lounge. The apartment has a washer/dryer hookup preinstalled. Odell Clark Condominium was built in 2010 and is situated on a quiet tree-lined street. This well-maintained building has an elevator, video intercom, gym, landscaped backyard, and a shared common work area. Easy access to local parks, shops, and public transportation, including the 2, 3, B, and C subway lines. Enjoy the vibrant culture of Harlem with nearby restaurants, cafes, and entertainment options.
$2,650,000
2 5th Ave Unit 20N New York, NY 10011
- Type:
- Apartment
- Sq.Ft.:
- n/a
- Status:
- Active
- Beds:
- 2
- Year built:
- 1952
- Baths:
- 2.00
- MLS#:
- RPLU-5123206576
ADDITIONAL INFORMATION
Stunning Greenwich Village two bedroom, two bathroom residence with a private terrace available at 2 Fifth Avenue. Located on the Gold Coast of Greenwich Village, residence 20N features incredible views towards Midtown skyline and Washington Square Park. Through the entry foyer, the dining area with views of Hudson Yards and the Empire State Building makes a statement and ideal for entertaining guests. The adjacent windowed kitchen has been tastefully renovated with integrated appliances including a dishwasher and ample storage. The corner living room continues to impress with stunning views and access to the private terrace overlooking Fifth Avenue. The living room is well proportioned and provides a comfortable place to relax. The primary suite is a private retreat through the generously sized bedroom, en-suite renovated bathroom and walk-in-closet. The secondary bedroom is currently figured as two smaller rooms can easily be reconfigured back to a large bedroom. The current configuration allows for the flexibility for a guest room and separate home office. The home is complete with newly finished white oak flooring and a heating and cooling system. Washer/Dryer is allowed with board approval. Designed by Emery Roth and Sons, 2 Fifth Avenue is a full-service co-operative with 343 units. The building offers amenities such as full-time attended lobby, fitness center, children's playroom, resident's lounge, billiards room, library, laundry room, bicycle and storage rooms. The building also has a private driveway and on-site parking. 2 Fifth Avenue is centrally located to famed restaurants, transportation, shopping and Washington Square Park. Building implements a 2% flip tax of purchase price.
- Type:
- Apartment
- Sq.Ft.:
- n/a
- Status:
- Active
- Beds:
- 1
- Year built:
- 1901
- Baths:
- 1.00
- MLS#:
- RPLU-33423215196
ADDITIONAL INFORMATION
INVESTORS DREAM! Sponsor unit, no board approval (unlimited subletting!) Welcome to Unit #16 at 102 West 80th Street, a charming and spacious one bedroom apartment in the heart of the Upper West Side on a beautiful tree-lined street. The entry foyer leads into the well-lit open living space, with room for a dining table, a couch, and additional furniture. This unit features a fully equipped, open kitchen with modern appliances and with the space to add a kitchen bar island or movable multipurpose cutting wagon, and additional stool seating. The full bathroom includes a combination bathtub and shower. Hardwood flooring is found throughout the unit, and several closets are provided for all of your storage needs. Building amenities include elevator access, a live in super, voice intercom, a convenient package / mail corridor, and a laundry on-site facility 102 West 80th is a well maintained, pet friendly, co-op boutique building, situated in a prime location just steps away from Central Park West, Riverside Park, Museum of Natural History, Farmers' Market, Zabar's, some of the finest restaurants in the city, grocery stores, nightlife & so much more! Also, this building is conveniently located at a close proximity to several forms of transportation such as the B, C, and 1 subway lines, and several bus routes; the M79/M7/ & M11. The property has been virtually staged. There is currently a monthly assessment of: 166.21 Please contact us for a private showing! We would be delighted to help you find your perfect home
$10,995,000
18 Commerce St New York, NY 10014
- Type:
- Townhouse
- Sq.Ft.:
- 750
- Status:
- Active
- Beds:
- 5
- Year built:
- 1830
- Baths:
- 3.00
- MLS#:
- RPLU-33423215144
ADDITIONAL INFORMATION
Suburban-like living in the heart of the prime West Village. Unique, 25' wide, and extraordinary 1830 Federal Townhouse historically significant and authentically restored, 18 Commerce offers off-street parking with automatic gates and a private curb cut, allowing you to come and go - a true urban oasis! Elegantly proportioned rooms include five bedrooms, a "secret room" study/home office, and two and a half baths. Call this charming townhouse home and enjoy five working, wood-burning, stainless steel-lined fireplaces with original mantles, a large open patio backyard with outdoor grill, hot tub, and underground cold storage tunnel, tea porch, central A/C, and much more. Built at a time of stylistic transformation in Greenwich Village architecture, Federal Style architecture was part of a larger revival of interest in the material culture of Roman antiquity. Built for William Depew, a grain measurer, the house was sold to David S. Brown, a tallow chandler, before completion. Featured in "Historic Homes of Greenwich Village" and the Thomas Crown Affair movies, this special home has had only two owners over the past 50 years. The history and integrity of this house remain, enhanced by the addition of modern-day updates. Climb the stoop, flanked with graceful wrought ironwork, and enter through the elegant original door framed by Doric columns and surmounting glazed transom. You will immediately feel a sense of true old-world New York. An open archway connects the spacious double parlor with high ceilings. The front parlor has oversized, historically correct windows overlooking charming Commerce Street. There is a "secret room" which serves as a great private home office or extra guest room. The windowed spacious chef's kitchen has a distinct diamond pattern painted flooring, a Sub Zero fridge, a chef's favorite Thermador six burner range, Thermador dishwasher, oversized sink, custom cabinetry, and Viking wine fridge. There is bar seating, dining space, and an open living area with a fireplace. This is an authentic unique space with original beamed ceilings and exposed brick walls. The second floor features the master suite, currently configured with a bedroom, lounge, and windowed dressing room. There is a lovely tea porch, an ideal space to have your morning coffee or evening cocktail. The windowed master bath is spacious and has a steam shower and a Peloton. The top floor features three bedrooms, two of which have dormer ceilings, den, and full bath with skylight. The home offers great light, air, and privacy. Other original details include plaster moldings, redone in Italian craftsmanship, wide plank floorboards, and exterior window shutters. Commerce Street, a charming winding street in the prime West Village, was originally called Cherry Lane, and home to Cherry Lane Theater. Today the street is home to many of New York City's notable citizens including actors, musicians, painters, and top restaurants such as Sushi Nakazawa and Commerce.
$1,300,000
2 S End Ave Unit 8LM New York, NY 10280
- Type:
- Apartment
- Sq.Ft.:
- 1,210
- Status:
- Active
- Beds:
- 3
- Year built:
- 1990
- Baths:
- 2.00
- MLS#:
- RPLU-33423209791
ADDITIONAL INFORMATION
Welcome to 2 South End Avenue. Apartment 8LM is a 3-bedroom, 2-bathroom residence located in the heart of Battery Park City. The owners have combined two adjacent apartments, to create a thoughtfully laid out home with 1210 square feet of space-a true rarity for this neighborhood Upon entering, you are greeted by natural light from oversized windows that floods the open living and dinning spaces, with hardwood floors to enhance a gracious, welcoming ambience. The well-appointed kitchen features modern stainless steel appliances and plenty of cabinet and counter space for any home cook, and each of the three queens bedrooms offers ample closet space for all your storage needs. Relax and unwind in either of two tastefully designed bathrooms, boasting marble tiling and sleek modern fixtures to maximize comfort and serenity. Residents of this post-war building enjoy a host of amenities designed to enhance their lifestyle. A full-time doorman and concierge service provide convenience and security, while the bike storage, cold storage facilities, and shared laundry room cater to your practical needs. Fitness enthusiasts will enjoy the on-site gym, and a common outdoor space, a roof deck with stunning views, and shared game room lounge offer multiple venues for relaxation and socializing-and with a pet friendly policy, your furry friends are welcome too! The building allows for 80% financing and is pied-à-terre friendly, offering flexibility for buyers. Renting and subletting are permitted, making this an excellent investment opportunity. Located on a cul de sac street with proximity to all major subway lines, this property provides easy access to the entire city. Enjoy the tranquility of Battery Park City and all of its iconic vistas (including direct views of the Statue of Liberty) while being just moments away from the vibrant energy of downtown Manhattan. Contact us today to schedule a private viewing and experience all that this remarkable property has to offer.
- Type:
- Apartment
- Sq.Ft.:
- 506
- Status:
- Active
- Beds:
- n/a
- Baths:
- 1.00
- MLS#:
- RPLU-33423209671
ADDITIONAL INFORMATION
1399 Park Avenue is a full service building with a suite of amenities. This spacious studio residence offers a corner living area with floor-to-ceiling sound attenuated windows which face west toward Central Park. The thoughtfully crafted kitchen features Athens Silver Cream Marble countertops and backsplash, custom Oak cabinetry, Range by Thermador, hood by Elica, with Refrigerator and Dishwasher by Bosch. The spa-like bathroom features warm natural materials including Honed Vanilla Marble and Eagle Gray Limestone with Custom Brass Fixtures by Watermark and a Deep soaking tub by Zuma. This home also features Wide-plank Oak flooring throughout, high ceilings and washer/dryer by Bosch. Custom designer curtains and light fixtures will be included in the sale price. This home is gracious enough for full time habitation or a delightful pied a terre. 1399 Park Avenue is a 23 stories, 72-unit glass and architectural-grade concrete tower. Built in 2019, it takes the best of this prestigious avenue and merges it with a thoroughly modern lifestyle. The contemporary lobby greets residents with its soaring double-height ceiling and feature wall clad in rare Honey Onyx. The amenities at 1399 Park include: a 24-hour doorman, one-of-a-kind playroom complete with ball pit and rock climbing wall, state-of-the-art fitness center, residents lounge, a 1,300 sq. ft. of outdoor space with built-in grills by Wolf, library with fireplace, cold and dry storage, bike room and on-site parking. Near all of your favorite Upper East Side establishments. Do not miss 1399 Park Avenue!
- Type:
- Apartment
- Sq.Ft.:
- n/a
- Status:
- Active
- Beds:
- 2
- Year built:
- 1905
- Baths:
- 1.00
- MLS#:
- RPLU-33423208293
ADDITIONAL INFORMATION
Welcome to Unit 4A, at 40 Tiemann Place, a charming 2-bedroom, 1-bathroom pre-war co-op located in beautiful Morningside Heights. This delightful walkup apartment provides classic charm in an ideal location making it the perfect haven in the city that never sleeps! The apartment features hardwood floors, exposed brick, a Queen-size bedroom with removable murphy bed and French doors, a full-size bedroom with built in shelving, a pass-through kitchen with custom cabinetry, a dishwasher, and plenty of counter space to prepare your favorite meals. Enjoy a comfortable living room with built in bookshelves to host all your gatherings. Your furry friends are welcome at this pet-friendly building. Commuters will love the convenient access to the 1 train just outside and with other nearby train and bus lines nearby, you can navigate the city with ease. The neighborhood boasts numerous dining and entertainment options like the Expat for cocktails or Pisticci's for a great meal. Enjoy a leisurely stroll to nearby Sakura Park to reflect among the Cherry Trees or take in the spectacular waterfront views at Riverside Park. Don't miss the chance to experience this delightful co-op for yourself! It boasts some of the lowest maintenance charges around! Schedule a showing today to witness firsthand all that Unit 4A at 40 Tiemann Place has to offer. Your perfect New York City home awaits!
$5,995,000
150 E 93rd St Unit PHW New York, NY 10128
- Type:
- Duplex
- Sq.Ft.:
- n/a
- Status:
- Active
- Beds:
- 4
- Year built:
- 1923
- Baths:
- 4.00
- MLS#:
- RPLU-1032523215700
ADDITIONAL INFORMATION
The Most Exquisite Duplex Penthouse in Carnegie Hill. Pre-war luxury meets modern elegance in this one-of-a-kind duplex penthouse with 4 bedrooms, 4 bathrooms, a wood-burning fireplace, and expansive outdoor space. Designed by Michael Canoro, this stunning co-op exemplifies timeless Upper East Side sophistication. Beautiful hardwood floors complement high ceilings with crown molding, while oversized sash windows with four exposures let in abundant natural light. Additional highlights include custom built-ins, central air, and an integrated AV system. TERRACE DREAM French doors open out to an enchanting wraparound terrace that rings the entire lower level. Stone pavers, wrought-iron fencing, and lush planters frame intimate dining and lounge areas and a charming pergola. Entertaining, alfresco dining, sitting out in the sun, and so much more. LOWER LEVEL A welcoming gallery flows into a formal living room with a gorgeous black marble fireplace. Opposite the living room is a tasteful sun-splashed dining room with a wall of built-ins and banquette bench seating. Pocket doors reveal a sleek windowed kitchen with stone countertops, custom cabinetry, a central island, a contemporary chandelier, and fully integrated high-end appliances. Completing the lower level is a spacious guest suite with a reach-in closet and windowed en-suite. UPPER LEVEL A skylit staircase with glass railing leads up to a tranquil upper level with three bedrooms, bathrooms, and a windowed laundry room with storage and a utility sink. The primary suite has a private antechamber, two exposures, a huge walk-through closet, and a windowed en-suite with a walk-in shower. The second and third bedrooms have built-in closets and access to windowed full bathrooms. One of the bedrooms also has an attached terrace. PRIME CARNEGIE HILL Designed by the acclaimed architectural brothers George and Edward Blum, 150 East 93rd Street is a classic redbrick co-op with a live-in super and private courtyard. Moments from Central Park, the Guggenheim, and abundant dining and nightlife, shops and parks. Accessible subway lines include the 6 and Q. Pets and pieds-a-terre are welcome
- Type:
- Apartment
- Sq.Ft.:
- 620
- Status:
- Active
- Beds:
- n/a
- Year built:
- 1999
- Baths:
- 1.00
- MLS#:
- RLMX-103607
ADDITIONAL INFORMATION
Experience the pinnacle of luxury and best value in this stunning and one of the largest studios available in the UES at the highly sought-after Wellington Tower. Drenched in natural light from its extra-large eastern exposure windows, this Upper East Side gem features an efficient and expansive layout with a long gallery hallway, parquet floors, massive closet, and a modern bathroom with a soaking tub, creating a personal spa-like retreat. The spacious galley kitchen is a chefs dream with long granite countertops, full-sized stainless steel appliances, abundant cabinet space, and a convenient pantry closet with washer/dryer hookups. Residents enjoy a discounted Spectrum package included in the common charges, providing internet and basic cable services. This studio presents a great value opportunity in one of NYCs most desirable neighborhoods. Wellington Tower is a full-service luxury condominium with a comprehensive suite of amenities and full-service offerings that leaves nothing to be desired. From the moment you step into the elegant lobby, youll be greeted by a 24-hour doorman and concierge service. Stay with the state-of-the-art gym equipped with Peloton and Les Mills bikes, or unwind in the spa area featuring a sauna, steam room, and large saltwater indoor pool. Unwind in the lounge and library with complimentary WiFi. There is a childrens playroom in the building, ensuring everyone has a space to enjoy. Additionally, residents benefit from a live-in superintendent and an onsite garage (additional charge). Plus, the building is pet-friendly. Located on 82nd Street between First and Second Avenue, Wellington Tower offers the quintessential Upper East Side experience, surrounded by charming cafes, lively bars, and exquisite restaurants. Your shopping needs are met with the finest selection at Agata & Valentina, Fairway, Morton Williams, and Whole Foods, while a weekly farmers market adds a delightful touch to your grocery routine just half block away. Outdoor enthusiasts will love the proximity to Carl Schurz Park and Central Park. Commuting is a breeze with the Q train just a block away and the 4/5/6 lines, cross-town buses and multiple CitiBike docks within easy reach. This prime location ensures youll have everything you need right at your doorstep. The apartment can be delivered vacant for an end user or pied-a-terre, or with a tenant in place, perfect for an investor looking for an immediate income producing property or a 1031 exchange.
- Type:
- Apartment
- Sq.Ft.:
- 51,360
- Status:
- Active
- Beds:
- 1
- Year built:
- 1929
- Baths:
- 1.00
- MLS#:
- PRCH-35247160
ADDITIONAL INFORMATION
Experience refined urban living in this exquisite one-bedroom apartment, ideal as a pied-à-terre or primary residence. Just a block from Central Park, it is nestled in one of Manhattan’s most stylish neighborhoods, near Lincoln Center and the Time Warner Center. This residence seamlessly combines modern convenience with classic prewar charm. Upon entering this boutique prewar building near Columbus Avenue and West 72nd Street, you are greeted by a gracious vestibule that opens to a generously proportioned living/dining area. Bathed in natural light from a large north-facing window, this space is enhanced by beautiful herringbone hardwood floors adorned with a classic inlaid border. The 8’6” beamed ceilings create an airy ambiance, perfect for both relaxation and entertaining. The recently renovated, windowed kitchen seamlessly connects to the living area, making it a pleasure for culinary enthusiasts and ideal for hosting. Featuring elegant tile backsplashes, stone countertops, stainless steel appliances, and custom cabinetry, it strikes the perfect balance between functionality and sophistication. A French door leads into the tranquil bedroom, which enjoys a southern exposure overlooking lively 72nd Street. With side views of the Columbus Avenue's shops and glimpses of Central Park, this space is a delightful retreat. It also comfortably accommodates a king-sized bed and boasts an oversized, custom-configured closet for ample storage. The windowed ensuite bathroom showcases a timeless design with classic white subway tiles and a marble-tiled floor. Additional highlights include through-wall air conditioning. With only five units per floor, privacy is paramount. Residents benefit from building amenities, such as a part-time doorman, virtual doorman during off-hours, and a live-in superintendent. It offers a beautiful new back courtyard, bike room, and laundry facilities in the basement. For those seeking additional space, storage units may be available for sale or lease, and pets are welcome with board approval. This prime Upper West Side locale offers unparalleled access to cultural landmarks, dining, boutique shopping, and convenient transportation. Enjoy the lifestyle you’ve always dreamed of, with unlimited subletting after three years of ownership (with board approval) and a significant group discount on building electricity. Cats and Dogs (up to 40lbs) are allowed with board approval, 80% financing is allowed, and the 2% flip tax is paid by the buyer. Elevate your living experience in this exceptional home where elegance meets practicality. Welcome to your ideal urban sanctuary!
- Type:
- Apartment
- Sq.Ft.:
- 34,560
- Status:
- Active
- Beds:
- 3
- Year built:
- 1940
- Baths:
- 1.00
- MLS#:
- PRCH-35194007
ADDITIONAL INFORMATION
Three Bedrooms in Central Harlem! Presenting an incredible opportunity for a spacious three-bedroom apartment at a classic pre-war brownstone in Harlem, two blocks from the river. There is so much room and potential here, with a floorplan that invites exploration. This is an HDFC co-op building on a tree lined street, conveniently close to coffee shops, restaurants, parks, playgrounds, and transportation. The possibilities are obvious the moment you enter this captivating 4th floor residence. It’s move-in ready just as it is but you can also remodel it to your heart’s desire. Vintage hardwood floors run throughout, along with fun architectural details such as wainscoting and chandelier lamps. You’ll enjoy plenty of natural light as well, with oversized windows on three sides. The formal dining room is huge, with a wide entry leading into the sunny living room with treetop views overlooking West 144th. Each bedroom has a charming transom doorway, a nice-sized closet, a large window, and overhead lighting. Two bedrooms are at one end for enhanced privacy, while the third is next to the kitchen and could also serve as a terrific work-from-home space. The galley kitchen has full-sized appliances as well as the added convenience of a front-loading washer and dryer! The bathroom with its original wall-to-wall tile has a tub and shower combo, a cabinet sink, and a nice-sized window as well. The 1939 building with its live-in super and part-time porter is nicely located along a leafy street not far from Jackie Robinson Park, St. Nicholas Park, and a half-block from Adam Clayton Powell Jr Blvd with its bodegas, delis, and restaurants. Harlem River Drive is nearby, as are the 145th Street A/C/B/D and 3 stations. Pets are allowed with the Board’s approval, and you are not likely to find more bang for your buck anywhere in the city. Please note the maximum income for 1-2 people is $99,315.84 and 3+ people is $113,118.48. Only cash purchases can be considered at this time.
- Type:
- Apartment
- Sq.Ft.:
- 508
- Status:
- Active
- Beds:
- n/a
- Year built:
- 1966
- Baths:
- 1.00
- MLS#:
- RPLU-8923214324
ADDITIONAL INFORMATION
Rare condo in Sutton Place! This charming alcove studio boasts a thoughtfully designed layout with ample closet space to meet all your storage needs. The apartment is a blank canvas, inviting you to add your personal touch and make it truly your own. Enjoy a view that offers glimpses of the iconic Queensborough Bridge, without any noise or disturbance. The building is full-service, featuring a 24-hour doorman, porter, live-in super, and a host of amenities including laundry facilities, storage, a bike room, and a package room. Sutton Place is known for its tranquil and serene atmosphere, offering convenient access to Whole Foods and Trader Joe's. Tennis enthusiasts will appreciate the close proximity to the Sutton East Tennis Club. The nearby FDR Drive provides easy routes for weekend getaways to the east or up north. You'll also be surrounded by excellent dining, shopping, entertainment, parks, and museums, making this one of the most desirable areas in the city. With many transportation options, including the N, Q, R, W, 4, 5, 6, F, M, and E train lines, as well as numerous bus routes, commuting is a breeze!
- Type:
- Apartment
- Sq.Ft.:
- n/a
- Status:
- Active
- Beds:
- 2
- Year built:
- 1971
- Baths:
- 1.00
- MLS#:
- RPLU-798323214945
ADDITIONAL INFORMATION
Sun Drenched Two Bedroom Rare Opportunity to Acquire a Sun-Drenched Two-Bedroom Apartment on the Upper East Side! Welcome to apartment 11C, a bright and spacious south-facing quiet two-bedroom home located on one of the Upper East Side's most central blocks. As you step inside, you'll be greeted by abundant natural sunlight and stunning southern views of NYC. The open kitchen and newly refinished floors give this apartment a fresh, updated feel. The large main bedroom comfortably fits a king-sized bed with additional furniture, while the second room, fully enclosed, is perfect as a child's bedroom or a home office. With ample closet space and the advantage of being pin-drop quiet, 11C provides a perfect blend of comfort and peace. 345 East 86th Street offers unmatched convenience. The Q train is just outside your door, and the 4, 5, and 6 trains are only minutes away, making commuting a breeze. Living here means enjoying some of the best parks NYC has to offer, with Carl Schurz Park-15 acres of beautiful greenery-just a five-minute walk away, and Central Park only a few blocks further. For everyday essentials, Fairway and Whole Foods are conveniently nearby, along with a variety of shops and services such as Starbucks, Dunkin Donuts, CVS, Walgreens, and top-rated restaurants. Whether you're looking for quick dining options or everyday conveniences, this neighborhood has it all. 345 East 86th Street is a pet-friendly building that includes a full-time doorman, a live-in super, garage parking available for $375/month, a bike room, storage, and 24/7 handyman and porter services. The building is meticulously maintained and will feel like home the moment you walk through the door. Financing is permitted up to 75%.
- Type:
- Apartment
- Sq.Ft.:
- n/a
- Status:
- Active
- Beds:
- n/a
- Year built:
- 1964
- Baths:
- 1.00
- MLS#:
- RPLU-798323213839
ADDITIONAL INFORMATION
Welcome to your new home on the desirable Upper East Side! This stunning studio combines comfort and convenience, featuring a well-planned layout with a spacious sleeping alcove and three large closets. This junior 1-bedroom offers a separate alcove for flexible living arrangements. The bright living area is filled with natural light from generous windows. With three closets in total, there's ample space for your wardrobe and storage needs. The studio boasts hardwood floors throughout, providing warmth and elegance, while both the kitchen and bathroom have windows for extra brightness. The building also includes a central laundry room and a live-in superintendent. Situated in a prime area, this apartment is in a well-maintained building close to top-notch dining, shopping, and cultural attractions, including Whole Foods, Equinox, and Bloomingdale's. Enjoy easy access to a variety of boutique shops and gourmet restaurants. Public transportation is highly convenient, with the Q and F lines right on your block, and the N/R 4/5/6 lines just a few blocks away at the 59th Street subway station. 210 East 63rd Street is a 74-unit elevator co-op built in 1963, featuring the comfort of a resident superintendent and a part time doorman with the hours of Mo-Th 4pm-11:30pm and Fr & Sa 4pm-12am, and a central laundry room. A new video intercom system has also been recently installed. The location is ideal, with everything you need at your doorstep-including multiple subway lines, fine grocery stores, dining options, shopping, and Central Park just four blocks away. Please note that pets are allowed with board approval at 210 East 63rd Street; however, subletting is permitted after one year of ownership, with the option to sublet for up to one year, subject to board approval. An assessment of $158.17 applies.
- Type:
- Apartment
- Sq.Ft.:
- 475
- Status:
- Active
- Beds:
- n/a
- Year built:
- 1885
- Baths:
- 1.00
- MLS#:
- RPLU-63223213987
ADDITIONAL INFORMATION
Location, location, location! Welcome home to 2J at 9 Barrow Street, perfectly situated just off Sheridan Square and moments away from Washington Square Park, in the heart of the charming and picturesque West Village! 2J at 9 Barrow Street is a renovated loft-like studio that features oak floors throughout, dramatically high ceilings, three oversized windows, and a bright Eastern exposure. The apartment offers three spacious custom closets, and a newly installed through-wall heating and cooling system ensures year-round comfort. The modern kitchen features a breakfast bar, white quartz countertops and stainless-steel appliances (including a built-in microwave and dishwasher). The bathroom is outfitted in marble tile and features fixtures by Grohe, including a tub and waterfall shower head. The vanity and mirrored medicine cabinet provide ample storage space. Originally constructed as a printing house, The Hallanan at 9 Barrow Street is now one of the most coveted boutique co-ops in the West Village. This intimate building offers a doorman, live-in super, and the added convenience of laundry facilities on each floor. Its prime location places you moments from both the West 4th and Christopher Street subway stations, granting easy access to multiple lines (A, B, C, D, E, F, M, 1, 2), ensuring seamless travel throughout the city. Surrounded by some of NYC's finest dining options - including Via Carota, I Sodi, Don Angie, The Commerce Inn, Sushi Nakazawa, Buvette, L'Artusi, and L'Industrie - food lovers will find themselves in culinary heaven. With flexible policies around pets, pied-a-terres, co-purchases, parents buying for employed children or students, and subletting, 9 Barrow Street offers endless possibilities.
$3,450,000
103 E 75th St Unit 7FW New York, NY 10021
- Type:
- Apartment
- Sq.Ft.:
- 2,358
- Status:
- Active
- Beds:
- 3
- Year built:
- 1913
- Baths:
- 4.00
- MLS#:
- RPLU-33423215187
ADDITIONAL INFORMATION
Welcome Home to this sunny and spacious three bedroom plus staff room, three and a half bath home. Located in an elegant 1913 boutique cooperative just steps from Park Avenue in one of the most sought-after locations on the Upper East Side. Entering through the large foyer one notices the gracious scale and prewar elements- large windows, custom crown moldings, herringbone floors and a wood-burning fireplace. The living room is flooded with southern light and the formal dining room is oversized with a large window facing west. Tasteful built ins, Sonos surround sound and generous closet space make the home even more inviting. The well-designed eat in kitchen has a window, breakfast bar and washer/dryer. The adjoining staff room with en-suite bath is the perfect study, fourth bedroom or could be opened up to create an even larger kitchen. The western wing of this home offers three generously proportioned bedrooms flooded with sunlight. The primary bedroom features an oversized marble bathroom and excellent closet space. The two secondary bedrooms both have built in desks and generous closet space throughout. This home also has a powder room for guests and through wall air conditioning. 103 East 75th Street is a full-service, pet friendly cooperative. There is a full-time doorman, live in super and it has a beautiful roof deck, private storage and bike storage. The building allows 50% financing. 2% flip tax paid by the buyer.
$3,495,000
116 E 66th St Unit 8/9F New York, NY 10065
- Type:
- Duplex
- Sq.Ft.:
- n/a
- Status:
- Active
- Beds:
- 4
- Year built:
- 1954
- Baths:
- 4.00
- MLS#:
- RPLU-33423214722
ADDITIONAL INFORMATION
A must see! A rare duplex combination of two oversized 2-bedroom apartments with breathtaking views steps from Park Avenue. This is the only 4 beds, 4 bath unit in the building with this combination. This is truly a one-of-a-kind home wonderfully located in the highly desirable neighborhood of the 60's on the Upper Eastside. Perfectly situated on the 8th and 9th floors (with elevator access to each floor) the home feels like a townhouse with abundant southern light over the city. The renovated home balances elegant features with the functionality of a modern apartment. Upon entering the spacious gallery on floor 9, you are greeted by picturesque views from an oversized bay window. On this level you will find a lovely dining and living space, renovated kitchen, an oversized bedroom suite with ample closets and storage and ensuite bath, a formal den with southern and eastern views that can easily be converted back to a 4th bedroom and a fully renovated bath. The kitchen is outfitted with marble countertops, Subzero refrigerator, an electric Wolf range and oven, the kitchen is both functional and beautiful. The custom staircase off the living space, leads down to level 8, and into a beautiful living room with a bay window onto open Sothern views, complete with custom built-ins and storage under the staircase. The living room leads into a gracious gallery that directs you towards the kitchenette and two perfectly proportioned bedrooms suites with renovated baths. The kitchenette is outfitted with a full-sized refrigerator, dishwasher and wine refrigerator. The primary bedroom has a dressing room with ample closets and ensuite bath. The second bedroom is generous in size with an oversized closet, and windows facing South and East and a renovated bath just outside the room. Additional features include all outfitted closets, custom millwork throughout and through-wall PTAC units. The home faces the back of the building, it is pin-drop quiet, while still enjoying incredible light and views. This expansive and inviting space is perfect for relaxing or entertaining, truly making it a must see! 116 East 66th, built in 1954, is an extremely well-run full-service co-op with 24-hour doorman, live-in resident manager and porter. Electric and basic cable are included in the maintenance. Storage, bike room, and new laundry room located in the basement (no w/d in homes allowed). The co-op allows pets, pied-a- terres and 65% financing. There is a 2% flip tax.
IDX information is provided exclusively for consumers’ personal, non-commercial use, that it may not be used for any purpose other than to identify prospective properties consumers may be interested in purchasing, and that the data is deemed reliable but is not guaranteed accurate by the MLS. Per New York legal requirement, click here for the Standard Operating Procedures. Copyright 2024 Real Estate Board of New York. All rights reserved.
New York Real Estate
The median home value in New York, NY is $1,205,000. This is higher than the county median home value of $756,900. The national median home value is $338,100. The average price of homes sold in New York, NY is $1,205,000. Approximately 30.01% of New York homes are owned, compared to 60.51% rented, while 9.48% are vacant. New York real estate listings include condos, townhomes, and single family homes for sale. Commercial properties are also available. If you see a property you’re interested in, contact a New York real estate agent to arrange a tour today!
New York, New York has a population of 8,736,047. New York is less family-centric than the surrounding county with 27.28% of the households containing married families with children. The county average for households married with children is 28.9%.
The median household income in New York, New York is $70,663. The median household income for the surrounding county is $67,753 compared to the national median of $69,021. The median age of people living in New York is 37.3 years.
New York Weather
The average high temperature in July is 84.2 degrees, with an average low temperature in January of 26.1 degrees. The average rainfall is approximately 46.6 inches per year, with 25.3 inches of snow per year.
