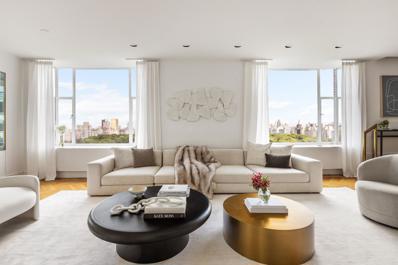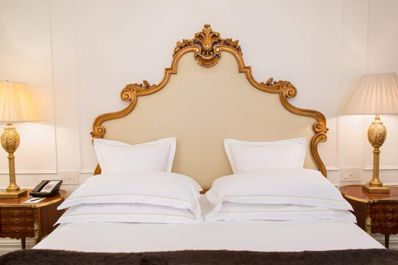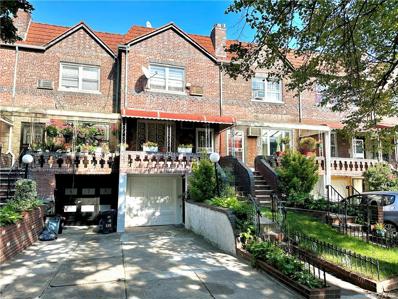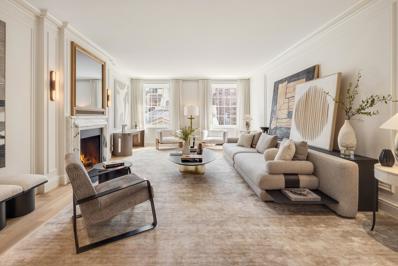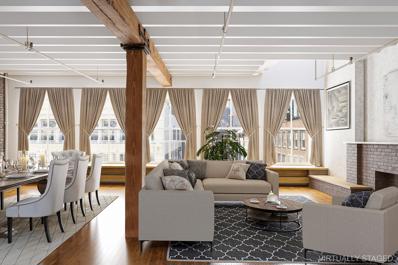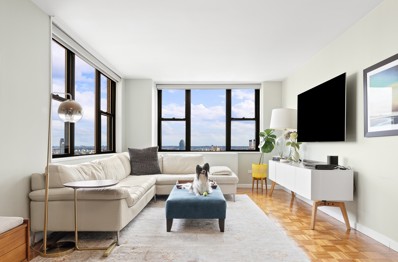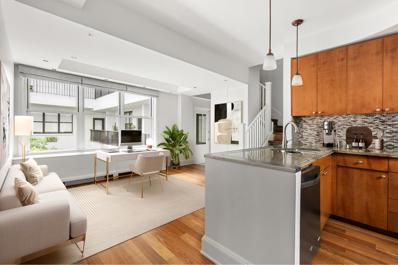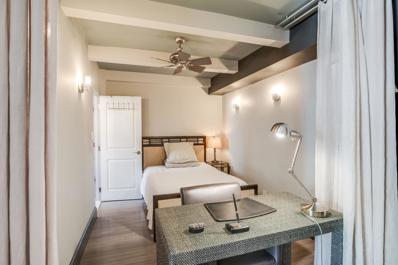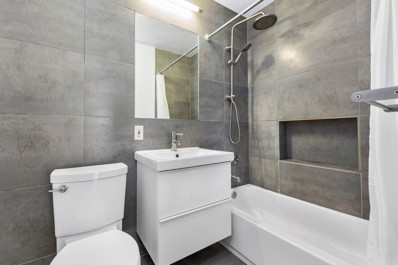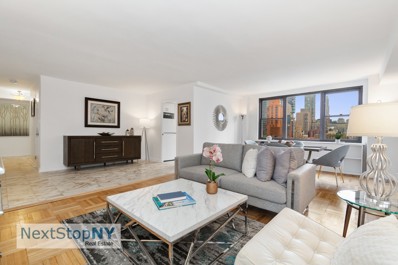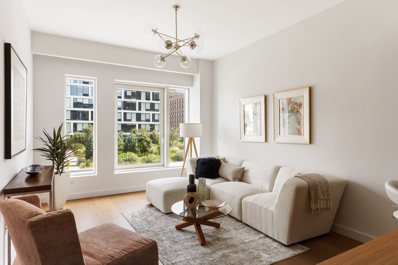New York NY Homes for Rent
- Type:
- Apartment
- Sq.Ft.:
- n/a
- Status:
- Active
- Beds:
- 2
- Year built:
- 1940
- Baths:
- 2.00
- MLS#:
- RPLU-5123186092
ADDITIONAL INFORMATION
Welcome home to Residence 1904 at the iconic Hampshire House. This exquisite collector's property boasts breathtaking views of Central Park, perfectly framing the treetops and the picturesque Manhattan skyline. From this vantage point, views of the park flood into the apartment, creating a restful and unique atmosphere. Experience the changing landscape through the seasons-each fall, winter, spring, and summer has its own brilliance. At over 2,000 square feet, this stunning 2-bedroom, 2-bathroom home feels incredibly spacious and features a thoughtful layout. As you enter, you are greeted by a gracious foyer adorned with beautiful herringbone hardwood floors that extend throughout the home. Ahead, a bright and open living room showcases oversized windows and an elevated dining area. The large eat-in kitchen offers ample storage and counter space, making meal preparation and cooking a breeze. Separated from the main living spaces, the two bedrooms are privately tucked away. The primary suite, which also offers views of Central Park, includes abundant storage with a walk-in closet and additional built-in cabinets. The secondary bedroom features ample closet space and an en-suite bath. The Hampshire House, located at 150 Central Park South, was established in 1937 by A. Rollin Coughey and William F. Evans Jr. This 36-story building presents a striking blend of Regency and Art Deco architecture, characterized by its series of white brick setbacks culminating in a grand pyramidal copper roof. The interiors, originally designed by Dorothy Draper, feature stunning black and white details, including oversized plaster carvings and cast glass door moldings. Combining old-world charm with modern hotel amenities, the Hampshire House offers a full-time doorman, maintenance staff, and concierge services. Additional features include a bell captain, laundry service, housekeeping, a health club, and a live-in resident manager. Monthly maintenance covers basic cable, window washing, and utilities (gas and electric).
- Type:
- Apartment
- Sq.Ft.:
- 932
- Status:
- Active
- Beds:
- 2
- Year built:
- 1976
- Baths:
- 2.00
- MLS#:
- RLMX-103478
ADDITIONAL INFORMATION
Newly renovated 2 bedroom 2 bathroom apartment on Roosevelt Island please see below for key points about this property and location! -Newly fully renovated 18 months ago with high quality finishes and materials -Maintenance includes all amenities, utilities, and property taxes -A huge amount of storage space in the apartment including custom built closets and storage -New state of the art windows which keeps the apartment quiet from outside noise -State of the art automated window shades -3060 foot size swimming pool with sauna -Fully equipped gym with modern equipment (e.g. Peloton) -24 hour doorman + concierge services -Live-in Resident Manager -State of the art building security system also including KeyTrak system -Bike room -Childrens Playroom -Resident community and meeting room -Outdoor sun deck -Two commercial grade laundry rooms renovated in 2024 outfitted with normal and large sized washers -Surrounded by some of the the most beautiful green spaces in NYC which are all within walking distance (Four Freedoms Park, Blackwell Park, river paths, sports fields, community gardens, Cornell University campus, annual Cherry Blossom Festival)
- Type:
- Apartment
- Sq.Ft.:
- 504
- Status:
- Active
- Beds:
- n/a
- Year built:
- 1905
- Baths:
- 1.00
- MLS#:
- PRCH-35245694
ADDITIONAL INFORMATION
A luxuriously appointed suite at the iconic Plaza Hotel, where you can experience extraordinary white-glove service for up to 120 days per year with income-producing ownership. The suite features a gorgeous bathroom with floor-to-ceiling glass doors, inlaid marble mosaic tile and 24 karat gold plated faucets and accessories. A secure owner’s closet provides space for storage of personal belongs between visits. When not in residence, the suite goes into the Plaza Hotel’s rental management program, which handles renting out your home. The suite features high-speed wireless internet access, a wall-mounted flat screen television, an HD video on demand system and a state-of-the-art electronic locking system. Residents have access to the hotel restaurants as well as Spa, Salon, and Fitness Center. Additionally, the Plaza offers 24-hour concierge and doorman, nanny service, limousine service, turn-down service and a private butler for the five-star living. The showing access is limited, it is contingent on whether this suite is occupied or not. The best time for access would be after the guest checkout and before new check-in, so between 2 – 3 pm. The advance notice is required to coordinate with the hotel.
$700,000
677 W 38th St New York, NY 10018
- Type:
- Other
- Sq.Ft.:
- n/a
- Status:
- Active
- Beds:
- n/a
- Year built:
- 1940
- Baths:
- MLS#:
- H6329731
ADDITIONAL INFORMATION
Investors Take notice! 2-family home in an upcoming Brooklyn neighborhood with big nearby ground-breaking developments in the works. Close highway access. Tenants are paying below market value on a month-to-month lease. The house is located on a quiet street with nice brick exterior facade. The 1st floor features a living room, eat-in kitchen and the second floor has 2 bedrooms, and a full bath upstairs. Downstairs has two more bedrooms with galley kicthen. Come schedule your tour today as this one will not last long. BuildingAreaSource: Public Records,
$3,450,000
255 E 77th St Unit 11B New York, NY 10075
- Type:
- Apartment
- Sq.Ft.:
- 1,475
- Status:
- Active
- Beds:
- 2
- Baths:
- 3.00
- MLS#:
- COMP-171474042126186
ADDITIONAL INFORMATION
11B is a perfect two-bedroom, two-and-a-half-bath residence with pretty, west-facing exposures. Enter from a private foyer into a big, two-picture window living room with an open kitchen tucked away just enough to also allow for more formal entertaining. The two bedrooms in 11B are winged, allowing for privacy. The primary bedroom has an amazing walk-in closet and a five-fixture bath. There is a lovely powder room tucked discreetly away but adjacent to the living room. A full-size washer and dryer complete this special two-bedroom home. The design of the residences at 255 East 77 is contemporary, honoring classicism with a fresh approach. Abundant light streams in, complementing the tailored interiors that are anchored with pristine white oak flooring. The commitment to design excellence can be felt in each room and at every opportunity, especially in the kitchens, which feature honed Calacatta marble countertops and backsplashes and marry state-of-the-art technology, top appliances (Miele and Sub-zero) and beautiful craftsmanship. Primary bathrooms feature custom stone floors, Bianco Dolomite marble walls, and vanity tops, complemented by warm wood cabinetry and Waterworks hardware. Rain showers and heated floors infuse every day with luxury. 255 East 77th Street is a beautiful residential tower developed by Naftali Group and designed by Robert A.M. Stern Architects. The building offers expansive views of Central Park and the Midtown skyline and is moments from the city's finest cultural institutions, parks, shopping, and dining. Carved leaf details echo the street's tree-lined greenery while large-scale windows, fine ironwork, and monumental arches soar toward the building's iconic crown. The Yabu Pushelberg designed public spaces and amenities, bring a fresh and vibrant point of view while still respecting the Upper East Side sensibility. In the tower, a seventy-five-foot swimming pool with soaring ceilings and beautiful views is the centerpiece of a collection of comprehensive wellness and entertainment spaces designed with a hospitality perspective, including a fitness center, yoga room, spa with steam room and sauna, and a massage/treatment room. A library in the sky with a charming fireplace opens to a dramatic outdoor space. Additional building amenities are all designed at the highest level with something for everyone, including a cinema, a sports simulator, a kids club space, and a soundproof music practice room with a recording studio. Beyond the gates of the porte-cochere, there is a concealed automated parking system at ground level. The lobby will be attended 24 hours a day with a doorman and concierge service. The complete offering terms are in an offering plan available from the sponsor, file number CD23-0340.
$4,800,000
255 E 77th St Unit 11C New York, NY 10075
- Type:
- Apartment
- Sq.Ft.:
- 2,057
- Status:
- Active
- Beds:
- 3
- Baths:
- 4.00
- MLS#:
- COMP-170745646543154
ADDITIONAL INFORMATION
Residence 11C at 255 East 77 is an inviting three-bedroom home designed with understated elegance, exceptional flow, and high ceilings. A graceful gallery foyer welcomes you in, setting a refined tone and leading to an expansive corner living and dining space filled with natural light. The beautifully appointed kitchen is both stylish and functional, offering a seamless experience for everyday meals or entertaining. Each of the three bedrooms is generously sized, with en suite baths that provide privacy and ease, while the corner primary suite serves as a serene retreat with ample closet space and a well-appointed bath. A sophisticated powder room near the entry completes this thoughtfully crafted residence. The design of the residences at 255 East 77 is contemporary, honoring classicism with a fresh approach. Abundant light streams in, complementing the tailored interiors that are anchored with pristine white oak flooring. The commitment to design excellence can be felt in each room and at every opportunity, especially in the kitchens, which feature honed Calacatta marble countertops and backsplashes and marry state-of-the-art technology, top appliances (Miele and Sub-Zero) and beautiful craftsmanship. Primary bathrooms feature custom stone floors, Bianco Dolomite marble walls, and vanity tops, complemented by warm wood cabinetry and Waterworks hardware. Rain showers and heated floors infuse every day with luxury. 255 East 77th Street is a beautiful residential tower developed by Naftali Group and designed by Robert A.M. Stern Architects. The building offers expansive views of Central Park and the Midtown skyline and is moments from the city's finest cultural institutions, parks, shopping, and dining. Carved leaf details echo the street's tree-lined greenery while large-scale windows, fine ironwork, and monumental arches soar toward the building's iconic crown. The Yabu Pushelberg-designed public spaces and amenities, bring a fresh and vibrant point of view while still respecting the Upper East Side sensibility. In the tower, a seventy-five-foot swimming pool with soaring ceilings and beautiful views is the centerpiece of a collection of comprehensive wellness and entertainment spaces designed with a hospitality perspective, including a fitness center, yoga room, spa with treatment room and sauna, and a massage/treatment room. A library in the sky with a charming fireplace opens to a dramatic outdoor space. Additional building amenities are all designed at the highest level with something for everyone, including a cinema, a sports simulator, a kids club space, and a soundproof music practice room with a recording studio. Beyond the gates of the porte-cochere, there is a concealed automated parking system at ground level. The lobby will be attended 24 hours a day with a doorman and concierge service. The complete offering terms are in an offering plan available from the sponsor, file number CD23-0340.
$10,150,000
255 E 77th St Unit 23A New York, NY 10075
- Type:
- Apartment
- Sq.Ft.:
- 3,272
- Status:
- Active
- Beds:
- 5
- Baths:
- 6.00
- MLS#:
- COMP-169518133307427
ADDITIONAL INFORMATION
23A is a one of a kind, five bedroom signature tower apartment. With amazing open views on three sides, south, east and west, this five bedroom, five and a half bath apartment is perfection. A gallery with great art walls leads to a wonderful 35-foot corner living room. A large, open kitchen is tucked away slightly to allow for a more formal dinner party but is open to all the light and views of the great room and also has its own big window over the sink. The five bedrooms, each with its own ensuite bath and generous closet space, are winged, allowing for great flexibility. The primary suite sits, very privately, on the southeast corner and has two great walk-in closets and a five fixture bath. A charming powder room and full laundry room complete the apartment. The design of the residences at 255 East 77 is contemporary, honoring classicism with a fresh approach. Abundant light streams in, complementing the tailored interiors that are anchored with pristine white oak flooring. The commitment to design excellence can be felt in each room and at every opportunity, especially in the kitchens, which feature honed Calacatta marble countertops and backsplashes and marry state-of-the-art technology, top appliances (Miele and Sub-Zero) and beautiful craftsmanship. Primary bathrooms feature custom stone floors, Bianco Dolomite marble walls, and vanity tops, complemented by warm wood cabinetry and Waterworks hardware. Rain showers and heated floors infuse every day with luxury. 255 East 77th Street is a beautiful residential tower developed by Naftali Group and designed by Robert A.M. Stern Architects. The building offers expansive views of Central Park and the Midtown skyline and is moments from the city's finest cultural institutions, parks, shopping, and dining. Carved leaf details echo the street's tree-lined greenery while large-scale windows, fine ironwork, and monumental arches soar toward the building's iconic crown. The Yabu Pushelberg-designed public spaces and amenities, bring a fresh and vibrant point of view while still respecting the Upper East Side sensibility. In the tower, a seventy-five-foot swimming pool with soaring ceilings and beautiful views is the centerpiece of a collection of comprehensive wellness and entertainment spaces designed with a hospitality perspective, including a fitness center, yoga room, spa with steam room and sauna, a massage/treatment room. A library in the sky with a charming fireplace opens to a dramatic outdoor space. Additional building amenities are all designed at the highest level with something for everyone, including a cinema, a sports simulator, a kids club space, and a soundproof music practice room with a recording studio. Beyond the gates of the porte-cochere, there is a concealed automated parking system at ground level. The lobby will be attended 24 hours a day with a doorman and concierge service. The complete offering terms are in an offering plan available from the sponsor, file number CD23-0340.
$7,425,000
580 Park Ave Unit 6A New York, NY 10065
- Type:
- Apartment
- Sq.Ft.:
- 2,900
- Status:
- Active
- Beds:
- 3
- Year built:
- 1923
- Baths:
- 3.00
- MLS#:
- RPLU-5123151105
ADDITIONAL INFORMATION
Welcome to Apartment 6A, Park Avenue's newest crown jewel. After a meticulous two-year renovation, this never-lived-in masterpiece sets a new standard for luxury living. With 3 bedrooms, 2.5 bathrooms, a grand formal dining room, an eat-in chef's kitchen, a butler's pantry with wet bar, and a home office, this is the dream home you've been waiting for. An opulent rotunda greets you, leading to every corner of this expansive residence, where old-world grandeur meets cutting-edge design. Every detail has been expertly crafted, from soundproofed floors to exquisite plaster moldings, custom white oak millwork, and state of the art designer finishes throughout.Indulge in lavish room sizes, high ceilings, and central air conditioning, all complemented by endless closet space and a semi-private landing. Flooded with natural light and coveted Park Avenue views, this home offers an unmatched blend of elegance and modern luxury. In a distinguished building on Manhattan's most iconic avenue, Apartment 6A has it all, there's simply nothing like it on the market.Built in 1923 by renowned architect J.E.R. Carpenter, 580 Park Avenue boasts a stunning limestone base and a lobby inspired by Italian Renaissance palazzos. This white-glove cooperative is renowned for exceptional service, including a live-in resident manager, 24-hour doorman, elevator attendants and private storage. Building permits pied- -terre and pets. A 3% flip tax is paid by the purchaser. Financing based upon listing price. Building permits up to $1,000,000. Please call us for a private showing, we can't wait to show you!
- Type:
- Apartment
- Sq.Ft.:
- 980
- Status:
- Active
- Beds:
- 1
- Year built:
- 1936
- Baths:
- 1.00
- MLS#:
- COMP-168211833495983
ADDITIONAL INFORMATION
Step into the elegance of Apartment 10A, a beautifully renovated one-bedroom residence located within the distinguished Rockefeller Apartments. Built in 1936, these buildings have been meticulously restored, preserving the authentic details of their Bauhaus heritage while adapting to modern-day living. A comprehensive three-year renovation project included an extensive façade and window restoration to maintain their classic glamour and refined aesthetic. The building is centrally located on a charming block, flanked by historic limestone mansions and the MOMA sculpture garden. This oversized 1BR home has been thoughtfully renovated, harmoniously blending contemporary design with the authentic details of its Bauhaus past. As you enter through the artfully finished original metal front door, you are greeted by a spacious foyer illuminated by elegant Italian recessed lighting. The generous living room boasts abundant natural light, courtesy of one of the apartment's nine brand-new windows. An antique polished iron fireplace mantel, complemented by beautiful artistic tiles surrounding a ventless hearth cabinet fireplace, adds character to the space. Enjoy stunning northwest views of the city skyline and a bird’s-eye view of the chic, newly renovated garden courtyard. The versatile dining area benefits from western light and offers city views through a casement window. The sleek, modern kitchen has been completely transformed, featuring Ann Sacks porcelain flooring, a premium German Leicht cabinet system with a utility rack, pantry pull-out, and tall cabinet storage. Additional highlights include a Julien sink and faucet, and Dekton backsplash and countertops. Top-of-the-line European appliances include a Liebherr refrigerator/freezer, Bosch gas cooktop and dishwasher, and double Gaggenau ovens with a microwave/convection speed oven. Cleverly designed, the kitchen also includes a sizable pantry for ample storage. The spacious bedroom suite features a custom designed, floor-to-ceiling dressing room and stylish Louis Poulsen pendant lighting. In the bathroom, a restored Bauhaus mirror and medicine cabinet harmonize with a new Toto toilet, an oversized modern sink with chrome legs, and classic black-and-white tiling. The apartment also features restored original herringbone floors, a complete electrical upgrade, new PTAC systems, and refinished radiators, along with designer lighting and generous closet space. The Rockefeller Apartments, developed by Nelson Rockefeller in 1936 with architects Wallace K. Harrison and J. Andre Fouilhoux, are a unique treasure in New York City. These landmarked towers, designed in the International Style, showcase tawny brick, distinctive curved windows, and elegant Bauhaus details. An intimate private garden with a reflecting pool and gravel seating area enhances the ambiance, reminiscent of the nearby MOMA. Belmont Freeman Architects have beautifully restored the hallways and lobbies to their original splendor. Shareholders enjoy 24-hour doorman service, porter staff, a live-in resident manager, a laundry room, a courtyard garden, and private storage (subject to availability). The building permits 75% financing and welcomes foreign buyers, pied-à-terre purchases, and pets with a Board approval. Enjoy nearby attractions including Fifth Avenue shopping, top-tier restaurants, The Museum of Modern Art, Rockefeller Center, Central Park, Lincoln Center, and various transportation options. There is a 2% flip tax and Spectrum offers the building bulk rate internet and cable for just $40/month. Over 50% of the maintenance is tax deductible. ***Please note that the livingroom, dining room and bedroom have been virtually staged.
$4,490,000
113 Prince St Unit 6E New York, NY 10012
- Type:
- Apartment
- Sq.Ft.:
- n/a
- Status:
- Active
- Beds:
- 2
- Year built:
- 1895
- Baths:
- 2.00
- MLS#:
- RPLU-5123208094
ADDITIONAL INFORMATION
Take the key-locked elevator into this quintessential penthouse loft bathed in southern light and featuring beamed ceilings, exposed brick walls, and picture postcard views of the neighboring cast-iron facades and the Freedom Tower from the 5 enormous double-hung windows. The oversized living area is ideal for entertaining and leads into an open kitchen with an abundance of storage and counter space. The rear portion of the loft features an ultra-quiet master suite with a spacious en suite master bath with a soaking tub and steam shower. In addition, the rear of the loft also contains a second bedroom and second full bathroom. This amazing home also offers multi-zone central air conditioning, 5 skylights, 2 decorative fireplaces, soundproof floors, washer/dryer, and a storage unit that transfers with the apartment. Located in New York's most sought after neighborhood, the SoHo-Cast Iron Historic District, 113 Prince Street puts you right in center of Downtown's most vibrant neighborhood with some of the finest restaurants, shopping and attractions that New York has to offer. Storage unit transfers with the apartment. Pied-a-terres considered on a case by case basis. Purchases in LLCs or Trusts are not permitted. Dogs are not permitted, however, other pets are welcome. Wet over dry permitted with sound proofing. There is no local law 11 requirement for this property, and fa ade maintenance was recently completed. 75% limit on financing. Please contact us for an appointment. (Co-Exclusive with Corcoran)
$12,900,000
241 E 48th St New York, NY 10017
- Type:
- Townhouse
- Sq.Ft.:
- 5,500
- Status:
- Active
- Beds:
- 5
- Year built:
- 1899
- Baths:
- 6.00
- MLS#:
- COMP-168792480896324
ADDITIONAL INFORMATION
The offering of 241 East 48th Street is the singular confluence of all of a Manhattan townhouse buyer's dreams. A house steeped in rich history, located in a well-respected and often-envied location, with a level five gut renovation, and barely lived in, is unparalleled in the current marketplace. This house must be seen to be believed, so please reach out to set up a showing! The home is located in the esteemed Turtle Bay Gardens, a storied group of twenty townhouses surrounding a shared, manicured garden. These homes were initially renovated to have all major rooms facing the garden, and now 241 has been completely reimagined for the modern era. Through a multi-year, Landmarks-approved restoration and renovation, the house has been expanded size wise to reveal its maximum potential, and completely rebuilt with an eye towards the finest materials and finishes. All finish materials were custom crafted by artisans in Portugal and shipped into New York for installation. The result is an approximately 5,500 square foot, 20' wide Georgian townhouse, ready for its lucky new owner-- offered at well below replacement value. With everything thought through, a new owner need not touch a thing. There is a hydraulic elevator, full smart home and security system, and the structure of the house was reinforced throughout with steel, leading to no sound of creaks. The air system is humidity-controlled and zoned by room, offering the highest level of comfort year round. Each double-hung window was replaced and holds custom, electric shades that are individually controlled. A tour through the house reveals the level of detail the owner took on the renovation: wainscoting, custom stone, and beautiful design abound, resulting in a house that is more a work of art than real estate. Ground level: Enter through a securitized foyer to an open-plan kitchen with waterfall island and chef's appliances. This floor has a built-in dining banquette for breakfast or more casual dining, an elegant seating area around a gas fireplace, and one of the most stunning formal dining areas towards the rear of the home. A feat of architecture, the home was expanded back and shrouded in a glass skylight and wall, which creates 20' ceilings on the ground level and significant light to enjoy the feel of the Turtle Bay Gardens. Also on this floor is a powder room for guests, access to the cellar level, and entry storage. Parlor level: Also enjoying a mezzanine view down to the skylight, this elegant floor is a more formal living area with another gas fireplace and a built-in library wall. Third level: The current design raised the primary bedroom well far from street level, and thus the first floor of bedrooms is on three. There are two full-width, en-suite bedrooms with expansive, customized closets. One enjoys the southern light over 48th Street while its twin enjoys serene views and exposure over the gardens. Fourth level: The fourth level is the primary suite, occupying the entire floor. The primary bedroom is north-facing over the garden and connects through an enormous walk-in closet to the full-with primary bath. The bath has a soaking tub, double vanities, water closet, and stall shower. Fifth level: The top level has the feel of a lofted penthouse, is entirely open and bathed in light. There is a full bathroom with a kitchenette, ideal for use as a guest area. The ceilings climb in height, rare for a townhouse's top floor, and there is a terrace overlooking the garden. Cellar level: The cellar was excavated and finished, and has an entertainment room or gym, full bathroom, state of the art mechanical room, and vented laundry. Turtle Bay Gardens is historically a home to intelligentsia and the artistic; previous residents include Stephen Sondheim, E.B. White, Bob Dylan, and Katherine Hepburn. Located ideally between Midtown and the East River, the location is remarkably convenient and international, and the gardens themselves are a unique oas
- Type:
- Apartment
- Sq.Ft.:
- n/a
- Status:
- Active
- Beds:
- 1
- Year built:
- 1973
- Baths:
- 1.00
- MLS#:
- RLMX-103790
ADDITIONAL INFORMATION
On the 28th floor, right in the heart of Gramercy, this place isnt just where youll liveits where youll take in magnificent views of Manhattan, including bridges, river views, the sky, and the City. With tons of natural light pouring in, this space offers a perfect blend of city living and serene comfort. As you enter, youll find walls ideal for artwork and ample closets leading to an open floor plan that hosts a spacious living area with corner windowsready for whatever you need: a dining spot, a home office, or a cozy space to kick back and relax. The bedroom is oversized with ample closet space. Enjoy the landscaped and cozy roof deck on the 32nd floor, offering jaw-dropping views of New Yorks most iconic buildings, including the Empire State Building, Chrysler Building, and One Vanderbilt. The building also features a gym, a relaxing outdoor plaza, a parking garage, and a laundry room. Plus, Union Square is just a few blocks away.
$1,995,000
3 Hanover Sq Unit 22A New York, NY 10004
- Type:
- Apartment
- Sq.Ft.:
- 2,200
- Status:
- Active
- Beds:
- 3
- Year built:
- 1926
- Baths:
- 4.00
- MLS#:
- RPLU-5123208598
ADDITIONAL INFORMATION
Welcome to a true gem nestled in the heart of the Financial District! Imagine coming home to this expansive 2,200 square foot TRIPLEX coop at 3 Hanover Square, Unit 22A, a stunning high-rise that offers both modern luxury and pre-war charm. With its exquisite layout, this 3-bedroom, 3.5-bathroom beauty on the 21, 22 and 23rd floors, promises a lifestyle that combines elegance with comfort. As you enter, you're greeted by a bright and airy living/dining space featuring high ceilings and gleaming hardwood floors that flow throughout the home. The oversized windows, complete with stylish blinds, flood the rooms with excellent light from every angle - north and south - showcasing breathtaking views of the atrium garden as well as the top of the Freedom Tower. The open, traditional chef's kitchen is a true culinary delight, equipped with state-of-the-art appliances, including a convenient dishwasher and a pantry that would make any chef swoon. Perfect for entertaining, the modern kitchen opens into a spacious dining area where memories over meals are sure to be made. The primary suite is a serene retreat, complete with a luxurious en-suite bathroom boasting dual sinks, a marble separate stall shower - all beautifully renovated for a spa-like experience. Marble finishes add a touch of elegance, while the window invites natural light. There are river and city views in the primary bedroom and tranquil atrium garden views from the second bedroom. The second bedroom is generously sized and it features a walk-in, outfitted closet and a modern en-suite bathroom with a deep, glass enclosed soaking tub and a window. No need to compromise on space or storage here! You'll find great, outfitted closet space throughout this triplex, including really spacious walk-in closets, making organizing a breeze. A washer/dryer is conveniently located on the lower level. The wall to wall carpet on the lower level hallway, second bedroom and stairs has jus been replaced with new carpet. There's even a third bedroom/ private home office for those work-from-home days or quiet moments of reflection equipped with a stylish murphy bed. Located on the upper level, it features an spacious en-suite, sable onyx bathroom with a glass enclosed shower stall and an oversized window. The top floor which also includes the main living room features 9.5FT ceilings can be raised higher, if desired. The oversized windows allow loads of sunlight and beautiful views of FiDi. 3 Hanover Square is a well-desired, full service prewar COOP which was once the Cotton Exchange. Pre-war construction offers a quiet environment. The building has a full time doorman/concierge, live-in super, laundry room on every three floors and shared common storage space (at no additional cost) for every unit. The building is located in a prime FiDi location, adjacent to Stone Street row of restaurants and a few minutes from the newly opened FiDi Whole Foods at 1 Wall Street! Short distance to ALL subway lines (2, 3, 4, 5, J, W, Z and the Fulton Street Hub). Nearby attractions, include the South Street Seaport with lots of retail options, eateries, Ipic Theater. Also nearby is the Westfield Mall featuring loads of shopping, downtown's Eataly, the Oculus, Freedom Tower, and Brookfield place featuring LeDistrict and many other eateries. Pets are allowed! The lobby and hallways have been fully renovated.
$7,450,000
255 E 77th St Unit 5D New York, NY 10075
- Type:
- Apartment
- Sq.Ft.:
- 3,191
- Status:
- Active
- Beds:
- 5
- Baths:
- 6.00
- MLS#:
- COMP-167760026275055
ADDITIONAL INFORMATION
One of the hardest homes to find on the Upper East Side is a really great, really flexible five-bedroom. Residence 5D has a big square foyer, perfect for displaying art, and five nice bedrooms, each with its own en suite bath and generous closet space. The primary bedroom has two walk-in closets and a five-fixture bath. One bedroom aligns with the living room to allow it to be a library and one is next to the primary to allow a possible primary suite. Great space and a wonderful layout with lots of possibilities. A sweet powder bath and a full laundry room with a sink complete the residence. The design of the residences at 255 East 77 is contemporary, honoring classicism with a fresh approach. Abundant light streams in, complementing the tailored interiors that are anchored with pristine white oak flooring. The commitment to design excellence can be felt in each room and at every opportunity, especially in the kitchens, which feature honed Calacatta marble countertops and backsplashes and marry state-of-the-art technology, top appliances (Miele and Sub-Zero) and beautiful craftsmanship. Primary bathrooms feature custom stone floors, Bianco Dolomite marble walls, and vanity tops, complemented by warm wood cabinetry and Waterworks hardware. Rain showers and heated floors infuse every day with luxury. 255 East 77th Street is a beautiful residential tower developed by Naftali Group and designed by Robert A.M. Stern Architects. The building offers expansive views of Central Park and the Midtown skyline and is moments from the city's finest cultural institutions, parks, shopping, and dining. Carved leaf details echo the street's tree-lined greenery while large-scale windows, fine ironwork, and monumental arches soar toward the building's iconic crown. The Yabu Pushelberg-designed public spaces and amenities, bring a fresh and vibrant point of view while still respecting the Upper East Side sensibility. In the tower, a seventy-five-foot swimming pool with soaring ceilings and beautiful views is the centerpiece of a collection of comprehensive wellness and entertainment spaces designed with a hospitality perspective, including a fitness center, yoga room, spa with steam room and sauna, a massage/treatment room. A library in the sky with a charming fireplace opens to a dramatic outdoor space. Additional building amenities are all designed at the highest level with something for everyone, including a cinema, a sports simulator, a kids club space, and a soundproof music practice room with a recording studio. Beyond the gates of the porte-cochere, there is a concealed automated parking system at ground level. The lobby will be attended 24 hours a day with a doorman and concierge service. The complete offering terms are in an offering plan available from the sponsor, file number CD23-0340.
$8,125,000
255 E 77th St Unit 25B New York, NY 10075
- Type:
- Apartment
- Sq.Ft.:
- 2,858
- Status:
- Active
- Beds:
- 4
- Baths:
- 5.00
- MLS#:
- COMP-167759971882476
ADDITIONAL INFORMATION
25B is one of our signature tower residences. With amazing open views on three sides, north, east and west, this four-bedroom, four-and-a-half-bath home is perfection. A gallery with great art walls leads to a big, almost square, corner living room. A large, open kitchen is tucked away slightly to allow for a more formal dinner party but is open to all the light and views of the great room and also has its own big window over the sink. The four bedrooms, each with its own en suite bath and generous closet space, are winged, allowing for great flexibility. One bedroom aligns with the living room to allow it to be a library. The primary suite sits, very privately, on the northeast corner and has two great walk-in closets and a five-fixture bath. A charming powder room and full laundry room with sink complete the home. The design of the residences at 255 East 77 is contemporary, honoring classicism with a fresh approach. Abundant light streams in, complementing the tailored interiors that are anchored with pristine white oak flooring. The commitment to design excellence can be felt in each room and at every opportunity, especially in the kitchens, which feature honed Calacatta marble countertops and backsplashes and marry state-of-the-art technology, top appliances (Miele and Sub-Zero) and beautiful craftsmanship. Primary bathrooms feature custom stone floors, Bianco Dolomite marble walls, and vanity tops, complemented by warm wood cabinetry and Waterworks hardware. Rain showers and heated floors infuse every day with luxury. 255 East 77th Street is a beautiful residential tower developed by Naftali Group and designed by Robert A.M. Stern Architects. The building offers expansive views of Central Park and the Midtown skyline and is moments from the city's finest cultural institutions, parks, shopping, and dining. Carved leaf details echo the street's tree-lined greenery while large-scale windows, fine ironwork, and monumental arches soar toward the building's iconic crown. The Yabu Pushelberg-designed public spaces and amenities, bring a fresh and vibrant point of view while still respecting the Upper East Side sensibility. In the tower, a seventy-five-foot swimming pool with soaring ceilings and beautiful views is the centerpiece of a collection of comprehensive wellness and entertainment spaces designed with a hospitality perspective, including a fitness center, yoga room, spa with steam room and sauna, a massage/treatment room. A library in the sky with a charming fireplace opens to a dramatic outdoor space. Additional building amenities are all designed at the highest level with something for everyone, including a cinema, a sports simulator, a kids club space, and a soundproof music practice room with a recording studio. Beyond the gates of the porte-cochere, there is a concealed automated parking system at ground level. The lobby will be attended 24 hours a day with a doorman and concierge service. The complete offering terms are in an offering plan available from the sponsor, file number CD23-0340.
$7,900,000
255 E 77th St Unit 9B New York, NY 10075
- Type:
- Apartment
- Sq.Ft.:
- 2,916
- Status:
- Active
- Beds:
- 4
- Baths:
- 5.00
- MLS#:
- COMP-167759932706809
ADDITIONAL INFORMATION
9B is that rarest of finds in NYC, a well-designed four-bedroom, four-and-a-half-bath residence with a terrace. In this north, west and east-facing residence, the bedrooms are arranged to allow for four gracious bedrooms, each with an en suite bath, or, alternatively, a 3 bedroom and a library configuration. The corner primary bedroom has two walk-in closets and a large five-fixture bath. The living room has a big, eat-in kitchen which is open to the east-facing living room. A terrace, big enough for entertaining, aligns along the east, just off the living room to add a bit of magic to the home. A full laundry completes the residence. The design of the residences at 255 East 77 is contemporary, honoring classicism with a fresh approach. Abundant light streams in, complementing the tailored interiors that are anchored with pristine white oak flooring. The commitment to design excellence can be felt in each room and at every opportunity, especially in the kitchens, which feature honed Calacatta marble countertops and backsplashes and marry state-of-the-art technology, top appliances (Miele and Sub-Zero) and beautiful craftsmanship. Primary bathrooms feature custom stone floors, Bianco Dolomite marble walls, and vanity tops, complemented by warm wood cabinetry and Waterworks hardware. Rain showers and heated floors infuse every day with luxury. 255 East 77th Street is a beautiful residential tower developed by Naftali Group and designed by Robert A.M. Stern Architects. The building offers expansive views of Central Park and the Midtown skyline and is moments from the city's finest cultural institutions, parks, shopping, and dining. Carved leaf details echo the street's tree-lined greenery while large-scale windows, fine ironwork, and monumental arches soar toward the building's iconic crown. The Yabu Pushelberg-designed public spaces and amenities, bring a fresh and vibrant point of view while still respecting the Upper East Side sensibility. In the tower, a seventy-five-foot swimming pool with soaring ceilings and beautiful views is the centerpiece of a collection of comprehensive wellness and entertainment spaces designed with a hospitality perspective, including a fitness center, yoga room, spa with steam room and sauna, a massage/treatment room. A library in the sky with a charming fireplace opens to a dramatic outdoor space. Additional building amenities are all designed at the highest level with something for everyone, including a cinema, a sports simulator, a kids club space, and a soundproof music practice room with a recording studio. Beyond the gates of the porte-cochere, there is a concealed automated parking system at ground level. The lobby will be attended 24 hours a day with a doorman and concierge service. The complete offering terms are in an offering plan available from the sponsor, file number CD23-0340.
$6,100,000
255 E 77th St Unit 6A New York, NY 10075
- Type:
- Apartment
- Sq.Ft.:
- 2,624
- Status:
- Active
- Beds:
- 4
- Baths:
- 5.00
- MLS#:
- COMP-167759917504983
ADDITIONAL INFORMATION
A wonderful, perfectly designed corner four bedroom, four and a half bath residence. The entrance gallery has amazing art walls and leads to a south and east-facing great room which is almost entirely windows. The open kitchen is equipped with an island and is still tucked away just enough to allow for a more formal dinner party. The primary bedroom is separated from the other three bedrooms for privacy and has two large walk-in closets and a five-fixture bath. The three secondary bedrooms each have their own en suite bath and generous closet space. Bedroom 2 is perfectly positioned to be either a bedroom or a library opening onto the living room. A charming powder bath and full laundry room with sink complete the home. The design of the residences at 255 East 77 is contemporary, honoring classicism with a fresh approach. Abundant light streams in, complementing the tailored interiors that are anchored with pristine white oak flooring. The commitment to design excellence can be felt in each room and at every opportunity, especially in the kitchens, which feature honed Calacatta marble countertops and backsplashes and marry state-of-the-art technology, top appliances (Miele and Sub-Zero) and beautiful craftsmanship. Primary bathrooms feature custom stone floors, Bianco Dolomite marble walls, and vanity tops, complemented by warm wood cabinetry and Waterworks hardware. Rain showers and heated floors infuse every day with luxury. 255 East 77th Street is a beautiful residential tower developed by Naftali Group and designed by Robert A.M. Stern Architects. The building offers expansive views of Central Park and the Midtown skyline and is moments from the city's finest cultural institutions, parks, shopping, and dining. Carved leaf details echo the street's tree-lined greenery while large-scale windows, fine ironwork, and monumental arches soar toward the building's iconic crown. The Yabu Pushelberg-designed public spaces and amenities, bring a fresh and vibrant point of view while still respecting the Upper East Side sensibility. In the tower, a seventy-five-foot swimming pool with soaring ceilings and beautiful views is the centerpiece of a collection of comprehensive wellness and entertainment spaces designed with a hospitality perspective, including a fitness center, yoga room, spa with steam room and sauna, a massage/treatment room. A library in the sky with a charming fireplace opens to a dramatic outdoor space. Additional building amenities are all designed at the highest level with something for everyone, including a cinema, a sports simulator, a kids club space, and a soundproof music practice room with a recording studio. Beyond the gates of the porte-cochere, there is a concealed automated parking system at ground level. The lobby will be attended 24 hours a day with a doorman and concierge service. The complete offering terms are in an offering plan available from the sponsor, file number CD23-0340.
$4,300,000
255 E 77th St Unit 3B New York, NY 10075
- Type:
- Apartment
- Sq.Ft.:
- 1,890
- Status:
- Active
- Beds:
- 3
- Baths:
- 3.00
- MLS#:
- COMP-167759848237726
ADDITIONAL INFORMATION
Apartment 3B is a charming, flexible three-bedroom, three-bath residence all south-facing onto tree-lined 77th Street. A gracious foyer leads to a living/dining room with two, big picture windows. An open, eat-in-kitchen shares all the streaming southern light and is slightly tucked away allowing for more formal dining. All three bedrooms have ensuite baths, generous closet space, and are aligned and facing south, giving them great flexibility to be a library or part of a big primary suite. The primary bedroom has two walk-in closets and a big five-fixture bath. There is also a full laundry room in the apartment. The design of the residences at 255 East 77 is contemporary, honoring classicism with a fresh approach. Abundant light streams in, complementing the tailored interiors that are anchored with pristine white oak flooring. The commitment to design excellence can be felt in each room and at every opportunity, especially in the kitchens, which feature honed Calacatta marble countertops and backsplashes and marry state-of-the-art technology, top appliances (Miele and Sub-Zero) and beautiful craftsmanship. Primary bathrooms feature custom stone floors, Bianco Dolomite marble walls, and vanity tops, complemented by warm wood cabinetry and Waterworks hardware. Rain showers and heated floors infuse every day with luxury. 255 East 77th Street is a beautiful residential tower developed by Naftali Group and designed by Robert A.M. Stern Architects. The building offers expansive views of Central Park and the Midtown skyline and is moments from the city's finest cultural institutions, parks, shopping, and dining. Carved leaf details echo the street's tree-lined greenery while large-scale windows, fine ironwork, and monumental arches soar toward the building's iconic crown. The Yabu Pushelberg-designed public spaces and amenities, bring a fresh and vibrant point of view while still respecting the Upper East Side sensibility. In the tower, a seventy-five-foot swimming pool with soaring ceilings and beautiful views is the centerpiece of a collection of comprehensive wellness and entertainment spaces designed with a hospitality perspective, including a fitness center, yoga room, spa with steam room and sauna, a massage/treatment room. A library in the sky with a charming fireplace opens to a dramatic outdoor space. Additional building amenities are all designed at the highest level with something for everyone, including a cinema, a sports simulator, a kids club space, and a soundproof music practice room with a recording studio. Beyond the gates of the porte-cochere, there is a concealed automated parking system at ground level. The lobby will be attended 24 hours a day with a doorman and concierge service. The complete offering terms are in an offering plan available from the sponsor, file number CD23-0340.
- Type:
- Apartment
- Sq.Ft.:
- 560
- Status:
- Active
- Beds:
- 1
- Year built:
- 1949
- Baths:
- 1.00
- MLS#:
- RPLU-5123208081
ADDITIONAL INFORMATION
JUST LISTED Renovated alcove studio, perfectly situated on the top floor of a well-run cooperative on this tree-lined Upper West Side block. Picture frame views over the townhomes across the street offer an abundance of light, with northern and eastern exposures. This designer home boasts exposed brick walls, gorgeous wide-plank hardwood floors, a windowed bath, and a windowed kitchen with top-of-the-line stainless steel appliances and custom cabinetry. The well-run building features a live-in super, part-time doorman, laundry room, bike storage, and an incredibly large, landscaped backyard garden with multiple sitting areas. All this can be found a stones throw from Riverside Park, and in close proximity to Central Park and all the best shopping and dining that this fantastic Upper West Side location has to offer. Close to all transportation.... Assessment of $308 until 7/1/26
- Type:
- Apartment
- Sq.Ft.:
- 650
- Status:
- Active
- Beds:
- 1
- Year built:
- 1981
- Baths:
- 1.00
- MLS#:
- COMP-167487376977985
ADDITIONAL INFORMATION
A Chic Condo Triplex...in Uptown's Most Desired Neighborhood! Located in the heart of Yorkville, this 1 bedroom, 1 bathroom contemporary triplex has open south facing streetscape views, up to 16+ foot ceilings, and a minimalist staircase connecting all three levels. The living room features a dramatic 12 foot long arched window, south facing treetop views, and a built in bookcase and storage. The airy bedroom has another oversized south facing window, a wall of closets, and sliding frosted panels for additional privacy. The open renovated kitchen features stainless steel appliances and rich cabinetry. The tastefully renovated bathroom features a rain shower. And the oversized foyer can serve as a dining or office area. The Buckingham East is a wonderfully maintained and managed condominium apartment building with a full time doorman, resident manager, additional staff, central laundry room, bicycle storage, additional storage, a furnished and planted common roof deck with open north, south, and Central Park views, and is pet friendly. Located in the heart of Yorkville; halfway between Central Park and Museum Mile, Carl Schurz Park and the East River Esplanade; blocks from Whole Foods, Fairway, and Equinox; steps from the 4,5,6, and Q trains; and the finest dining and shopping the Upper East Side has to offer. Don't miss out on this unique opportunity...call for an appointment today!
$1,495,000
72 E 93rd St Unit PHB New York, NY 10128
- Type:
- Apartment
- Sq.Ft.:
- 1,450
- Status:
- Active
- Beds:
- 3
- Year built:
- 1920
- Baths:
- 2.00
- MLS#:
- COMP-167465971858389
ADDITIONAL INFORMATION
Don't miss out on this PreWar gem in prime Carnegie Hill on a most picturesque tree-lined block. This beautifully renovated top-floor apartment, nestled within a landmarked brownstone spans approximately 1450 square feet across the entire floor, boasting a versatile layout with 2 bedrooms (convertible to 3), 2 bathrooms, and a home office or den. An in-unit washer-dryer, ample closet space, additional storage in the basement, and thoughtful design elements enhance its appeal. The spacious living room is bathed in natural light, complete with double windows, offering a pleasant view to the south, and a cozy wood-burning fireplace. The adjacent den offers a seamless transition and can be used in a variety of ways: it's perfect for relaxation, a media room, a separate dining room, or a spacious home office. The windowed kitchen is large and features custom cabinetry, granite countertops, and top-of-the-line stainless steel appliances, including a Viking stove and a built in wine cooler. The primary bedroom is a tranquil retreat, with three large windows framing views of the charming tree-lined street, a wood-burning fireplace, a walk-in closet, and an en-suite handsomely renovated bathroom. The second bedroom, situated on the opposite side of this home, offers maximum privacy, as well as flexibility and convenience with three closets, an en-suite bath, and, since it's a corner room with double exposures, the potential to be converted into two separate and smaller bedrooms. Located in a meticulously restored cooperative building dating back to 1890, this residence seamlessly blends historic charm with modern comfort. Across the street, a grand and beautifully maintained Neo-Federal Mansion (the backdrop to scenes from the acclaimed series 'The Undoing'), adds to the neighborhood's character. This special home, conveniently situated just off Park Avenue and less than 2 short blocks from Central Park, is only moments from Museum Mile, the 92nd Street Y, top-tier schools, and an array of dining, shopping, and transportation options. This is a city living at its finest.
- Type:
- Apartment
- Sq.Ft.:
- n/a
- Status:
- Active
- Beds:
- n/a
- Year built:
- 1963
- Baths:
- 1.00
- MLS#:
- COMP-167330592373531
ADDITIONAL INFORMATION
NEW BUILDING ENTRANCE LOBBY CURRENTLY UNDERWAY Enter the charming extra spacious sunlit flexible junior one-bedroom with large south facing windows filled with an abundance of closets offers an elevated lifestyle with top-notch amenities and stunning landmark views. As you step into this highrise gem, you're greeted by beautiful hardwood floors that flow seamlessly throughout the space. The thoughtfully designed layout includes a renovated kitchen and bath, providing modern convenience and style. For your laundry needs, a washer and dryer are conveniently located within the unit. The open living area is bright and airy, offer enough space for sofas, chairs, dining, and work areas. The building itself boasts an impressive array of amenities, including a state-of-the-art gym and a common roof deck with breathtaking views of the city. Parking options are plentiful with on-site garage parking, valet services, and additional parking for rent. Security is paramount with video surveillance and a voice intercom system. The full-time doorman and concierge services add an extra layer of comfort and convenience to your daily life. Storage is abundant, featuring a bike room, common storage areas, and private storage available for rent. The building also includes a laundry facility for added convenience. Experience the pinnacle of Manhattan living in this stunning co-op at 200 Central Park South. With its prime location, luxurious amenities, and impeccable design, this residence is a rare find. Don't miss your chance to make this exceptional property your new home. Pied-à-terres, subletting and co-purchasing, are permitted. Pets welcome. There is 2 percent flip tax, and up to 75% financing permitted. Virtually Staged! Schedule your viewing today!
- Type:
- Apartment
- Sq.Ft.:
- n/a
- Status:
- Active
- Beds:
- n/a
- Year built:
- 1910
- Baths:
- 1.00
- MLS#:
- RLMX-103529
ADDITIONAL INFORMATION
Welcome to 419 East 78th Street #4D, in the heart of the Upper East Side! This charming studio apartment is a cozy urban retreat. With an efficient layout that maximizes every inch of space, this apartment offers a warm and inviting living area, perfect for relaxing after a long day in the city. The BRIGHT, OPEN layout allows for a seamless transition from the living area to the kitchen, making it ideal for day-to-day living. Whether youre enjoying a quiet evening or hosting a small gathering, this studio feels like home from the moment you walk inside. The building at 419 East 78th Street offers a blend of comfort and convenience, featuring well-maintained common areas and a keyed entry system to ensure your peace of mind. This well-established building exudes the classic charm of pre-war architecture with a modern touch to meet your lifestyle needs. Located in one of Manhattans most desirable neighborhoods, the Upper East Side, this apartment places you in the center of it all. Nearby beautiful parks, trendy cafes, and world-class museums, youll have the best of New York City at your fingertips. Enjoy easy access to public transportation, ensuring that the rest of the city is never far away. With its tree-lined streets and vibrant atmosphere, the Upper East Side offers the perfect blend of tranquility and urban excitement to make 419 East 78th Street #4D your new home.
$1,623,000
235 E 57th St Unit 17AF New York, NY 10022
- Type:
- Apartment
- Sq.Ft.:
- n/a
- Status:
- Active
- Beds:
- 3
- Year built:
- 1960
- Baths:
- 3.00
- MLS#:
- RPLU-558723204863
ADDITIONAL INFORMATION
A RARE unparalleled opportunity awaits to create your dream home by combining two adjacent units, each sold separately, to craft a magnificent 3-4 bedroom residence. This unique offering includes a spacious alcove studio and a large two-bedroom unit, providing the perfect canvas to design an expansive living space with endless possibilities. Imagine the potential as you bring your architect and creativity to life, merging these homes into one stunning, enormous apartment with breathtaking northern open city views. Don't miss this chance of a lifetime to create a truly one-of-a-kind masterpiece! 235 East 57th Street is a full-service and full-time doorman cooperative building located on the edge of the illustrious Sutton Place and billionaire's row of Midtown East. This postwar cooperative has a live-in super, central laundry room, newly renovated hallways and lobby, brand new elevator banks, and a tranquil private garden for building tenants only. Building policies: pet friendly, subletting allowed, pied-a-terres allowed, & 80% financing allowed. .. Located conveniently across the street from Whole Foods, along with neighborhood gems in fine dining such as Mr. Chow, Club A Steakhouse, Lavo & Tao. As for shopping - 235 E 57th is located around the block from Bloomingdales, and a few avenues east of world-renowned Tiffany's, Saks Fifth Avenue, Bergdorf Goodman, Nordstrom's, and much more. Oak & Barrel wine shop is just downstairs in the building's commercial space, and Whole Foods Market is directly across the street, as well as a Trader Joes close by! Nearby Transportation Includes: 4/5/6, E/M, N,R,Q,W, & F trains, and the cross town and uptown & downtown buses near each corner. . All information furnished herein is from sources deemed reliable. All information is submitted subject to errors, omissions, change of price prior sale or lease or withdrawal without notice. All dimensions are approximate.
$1,395,000
202 Broome St Unit 7J New York, NY 10002
- Type:
- Apartment
- Sq.Ft.:
- 778
- Status:
- Active
- Beds:
- 1
- Year built:
- 2021
- Baths:
- 1.00
- MLS#:
- RPLU-1032523208928
ADDITIONAL INFORMATION
Imagine waking up in a place where every detail has been meticulously curated to make life just a little sweeter. Residence 7J is a stylish, turn-key one bedroom, one bath home with stunning southeastern views. This is a space where you can let the day unfold, set beneath ten-foot ceilings with custom motorized shades, massive walk-in closets, and in-unit laundry. Got a flat-screen? Perfect. The walls are prepped for it. This place is as turnkey as it gets, whether you're looking for a personal sanctuary or a smart investment. The open plan kitchen features bespoke bar seating, soft-close Miele appliances hidden behind sleek Italian cabinetry, and countertops of honed Dolomiti marble. Slide back the metal screen doors on the backsplash to reveal extra storage for your spices, oils, or maybe a well-kept bottle of bourbon. The amenities have been thoughtfully designed to feel like natural extensions of your home. On the 6th floor, you've got two stunning glass-walled amenity spaces surrounding The Garden-a beautifully landscaped 9,000-square-foot terrace. Whether you're lounging, grilling with friends, working out, or enjoying a little outdoor fun, this space is all about living large. The Sun Room and Fitness Studio, both offer with views of that lush garden, plus, there's The Playroom-perfect for the little ones. You are just moments away from the newly designed Essex Street Market, packed with local food purveyors that'll make any foodie's dream come true. And for convenience? We're talking Target, Trader Joe's, a Regal Cinema, and The International Center of Photography-all right there. One Essex Crossing is not just a home-it's an elevated lifestyle experience, right in the heart of one of NYC's most iconic neighborhoods.
IDX information is provided exclusively for consumers’ personal, non-commercial use, that it may not be used for any purpose other than to identify prospective properties consumers may be interested in purchasing, and that the data is deemed reliable but is not guaranteed accurate by the MLS. Per New York legal requirement, click here for the Standard Operating Procedures. Copyright 2024 Real Estate Board of New York. All rights reserved.

Listings courtesy of One Key MLS as distributed by MLS GRID. Based on information submitted to the MLS GRID as of 11/13/2024. All data is obtained from various sources and may not have been verified by broker or MLS GRID. Supplied Open House Information is subject to change without notice. All information should be independently reviewed and verified for accuracy. Properties may or may not be listed by the office/agent presenting the information. Properties displayed may be listed or sold by various participants in the MLS. Per New York legal requirement, click here for the Standard Operating Procedures. Copyright 2024, OneKey MLS, Inc. All Rights Reserved.
New York Real Estate
The median home value in New York, NY is $1,212,250. This is higher than the county median home value of $756,900. The national median home value is $338,100. The average price of homes sold in New York, NY is $1,212,250. Approximately 30.01% of New York homes are owned, compared to 60.51% rented, while 9.48% are vacant. New York real estate listings include condos, townhomes, and single family homes for sale. Commercial properties are also available. If you see a property you’re interested in, contact a New York real estate agent to arrange a tour today!
New York, New York has a population of 8,736,047. New York is less family-centric than the surrounding county with 27.28% of the households containing married families with children. The county average for households married with children is 28.9%.
The median household income in New York, New York is $70,663. The median household income for the surrounding county is $67,753 compared to the national median of $69,021. The median age of people living in New York is 37.3 years.
New York Weather
The average high temperature in July is 84.2 degrees, with an average low temperature in January of 26.1 degrees. The average rainfall is approximately 46.6 inches per year, with 25.3 inches of snow per year.
