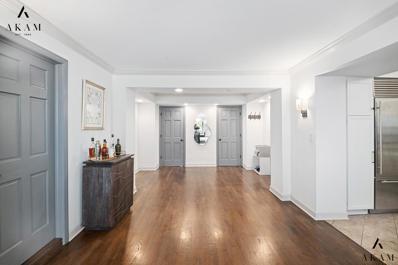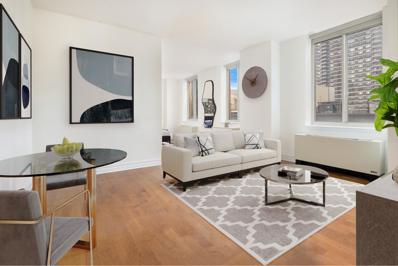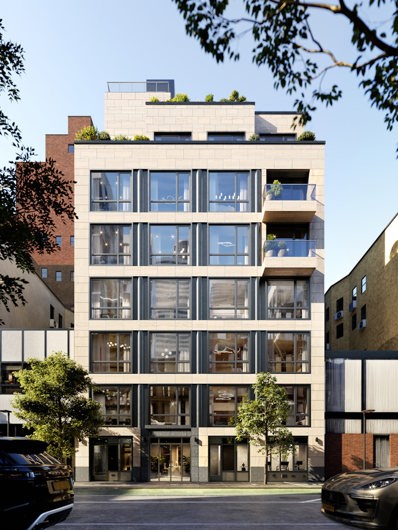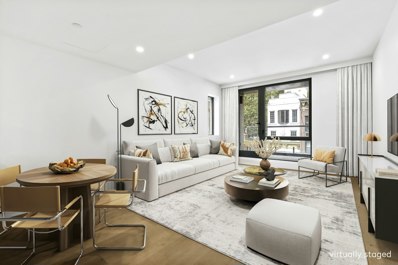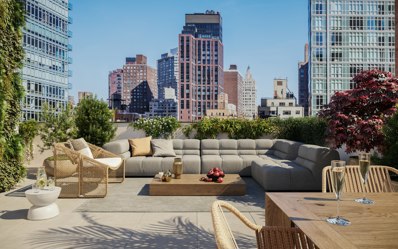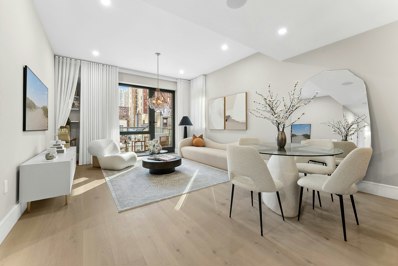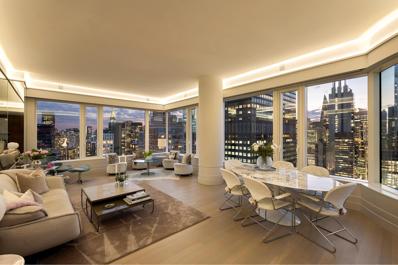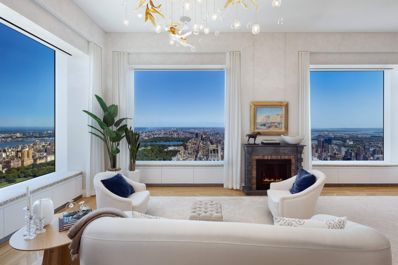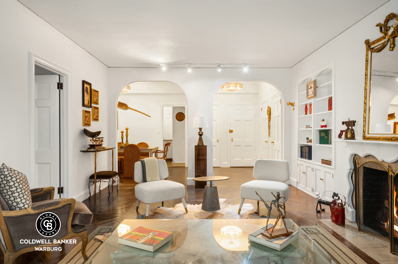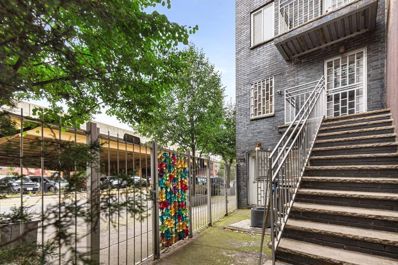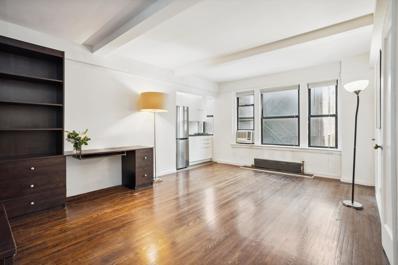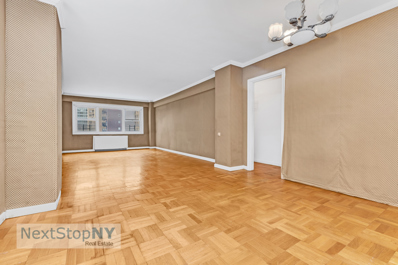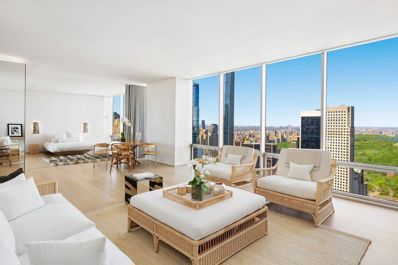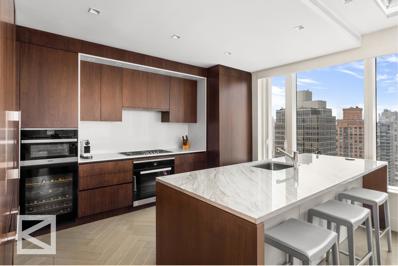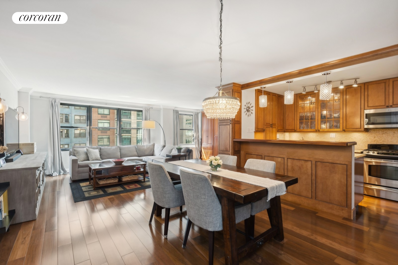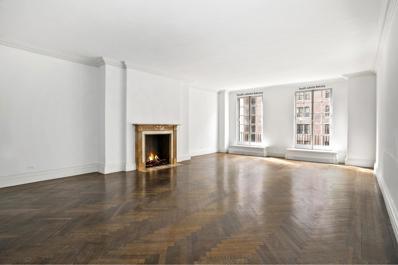New York NY Homes for Rent
$1,195,000
245 E 54th St Unit 20MN New York, NY 10022
- Type:
- Apartment
- Sq.Ft.:
- 1,500
- Status:
- Active
- Beds:
- 3
- Year built:
- 1977
- Baths:
- 2.00
- MLS#:
- RPLU-558723201161
ADDITIONAL INFORMATION
This exquisite two-bedroom, two-bathroom apartment commands a remarkable high-floor position with captivating South and East-facing vistas that infuse the entire space with natural light. Offering the flexibility to convert into a three-bedroom layout, the generously sized living room is an ideal setting for hosting memorable gatherings, while a separate dining area provides an intimate space for meals with loved ones. Gleaming hardwood floors grace the entire residence. The kitchen is a culinary enthusiast's dream, complete with a sunlit window and an abundance of cabinet and counter space. The apartment also boasts two spacious bedrooms, both featuring ample closet space, including two walk-in closets, as well as an entry foyer that can double as a convenient office area.Situated in the highly coveted Midtown East neighborhood, this residence is just a stone's throw away from the E/M/6 subway station, and conveniently close to the 4, 5, N, R, and F trains. Enjoy the convenience of living near the newly opened Trader Joe's, Whole Foods, and an array of fashionable restaurants and boutiques. The Brevard cooperative is a professionally managed building that offers a 24-hour doorman/concierge, modern laundry facilities, and a state-of-the-art rooftop deck with Wi-Fi, perfect for savoring panoramic city views. Shareholders also benefit from discounts at Equinox. Also Blink, and Soul Cycle across the street. Seize this extraordinary opportunity to make this apartment your new home. The purchaser will be responsible for a $2 per share flip tax, and there are 3,229 shares in total. Contact us today to arrange a private viewing! While all information provided herein is deemed reliable, it is subject to errors, omissions, price changes, prior sales or leases, or withdrawal without prior notice. For more details on our listings, please visit THEBREVARD
$1,699,000
420 E 55th St Unit 7-BC New York, NY 10022
- Type:
- Apartment
- Sq.Ft.:
- n/a
- Status:
- Active
- Beds:
- 3
- Year built:
- 1956
- Baths:
- 2.00
- MLS#:
- OLRS-184162
ADDITIONAL INFORMATION
Wonderful Opportunity To Own This Fully Renovated Three Bedroom Apartment At Sutton Gardens. Oversized Livingroom and Dining area offer great entertaining options along with river view terrace, overlooking Sutton tennis courts. State of the Art Kitchen complete with Wolf stove and Bosch appliances. Two windowed bathrooms one complete with washer and dryer. This one of a kind combination of B&C units offers a king sized bedroom complete with walk in closet and windowed en-suite bathroom Large second bedroom complete with double closet. Third bedroom is presently set up as guest room/office. Sutton Gardens is a full-service coop, Live in resident manager, A garden courtyard, Two central Laundry facilities, storage, including cold storage and indoor parking garage. Pied-a-terre and subleasing with Board approval is permitted. 80% Financing is also Permitted. And yes, your pets are welcome! Become acquainted with a variety of Sutton Place neighborhood services and a wealth of dining choices. Sutton Place is the best kept secret to New York living.
- Type:
- Apartment
- Sq.Ft.:
- 500
- Status:
- Active
- Beds:
- n/a
- Year built:
- 1999
- Baths:
- 1.00
- MLS#:
- RPLU-5123167475
ADDITIONAL INFORMATION
South facing Alcove Studio in full service Condominium. This turnkey Condo features beautiful wood floors throughout, a marble bathroom and a windowed kitchen that is equipped with stainless steel appliances and granite countertops. The main room boasts space for living and dining and the windowed alcove is separate and spacious. This home is perfectly located on the Upper East Side in a luxury condo with exceptional amenities which include 24-hour doorman and concierge, recently renovated lobby, complimentary fitness center, roof deck with 360-degree views of the city, bike room, playroom and laundry. Conveniently located across from Trader Joe's and in very close proximity to multiple subway lines and some of the best dining and shopping that the city has to offer.
$2,845,000
244 E 52nd St Unit 5B New York, NY 10022
- Type:
- Apartment
- Sq.Ft.:
- 1,465
- Status:
- Active
- Beds:
- 3
- Baths:
- 3.00
- MLS#:
- RPLU-756523184124
ADDITIONAL INFORMATION
IMMEDIATE OCCUPANCY Residence 5B is a captivating half-floor home featuring three bedrooms, three baths, and two private balconies, covering 1,465 square feet. Upon entering, you are greeted by a spacious foyer and storage closet. The living and dining area, with its open layout and large south facing windows, is flooded with natural light, offering stunning skyline views. The impressively outfitted kitchen features custom cabinetry by BOTTEGA, polished Taj Mahal Quartzite countertops and backsplash, fully integrated suite of Miele Appliances, and Hansgrohe chrome fixtures. A spacious peninsula seamlessly extends into the great room, offering an ideal area for both dining and working. The oversized balcony located off the living space is perfect for entertaining guests or relaxing. The bedroom wing is thoughtfully separated from the main living area and includes a laundry closet with a full-size Miele washer and dryer. Two spacious secondary bedrooms boast oversized windows with open views and ample closet space. Conveniently situated across from the bedrooms are two secondary bathrooms. The primary bedroom offers a serene retreat with expansive south and west facing windows. This elegant suite also features a generous walk-in closet and a beautifully appointed primary bathroom, with radiant heated floors, features North Pearl marble, a custom vanity and recessed medicine cabinet by BOTTEGA, and Hansgrohe chrome fixtures. Additional highlights include 9'-7" ceilings, 8" wide plank Croatian Sandstone white oak floors throughout, and split multi-zone heating and cooling system. In addition, this residence is pre-wired for smart home automation. Find Your New Melody at Minuet Minuet is an emblem of tranquility in the heart of Manhattan. Imagined by Minrav Development and Issac and Stern Architects, Minuet offers an exclusive collection of just fifteen residences at a prestigious address between the leafy streets of Sutton Place and Turtle Bay. Each elegant home is impeccably finished, leaving no detail overlooked. Residents at Minuet will enjoy an enviable suite of essential amenities and services. The bespoke travertine and oak paneled attended lobby, evokes the feel of a private club. The sunlit fitness center includes a separate movement studio and is outfitted with top-of-the-line equipment from Peloton, Aviron, and Precor. A beautifully landscaped rooftop crowns the building, complete with multiple lounge and dining areas and a built-in outdoor kitchen. While all residences are equipped with in unit washers and dryers, an additional laundry room with high-capacity washer and dryer is located at the cellar level. Bike storage is available, and additional private storage is available for purchase. Just a stone's throw away from the heart of buzzing Midtown, discover this haven of tranquility characterized by blocks of stately townhomes and lush tree-lined streets. In this cozy enclave, filled with small artisanal shops, boutique grocers, green parks, and fine dining establishments, you will find all of the conveniences of city living coupled with neighborly charm. The complete offering terms are in an offering plan available from Sponsor. File No. CD 20-0034. Sponsor: 244 E 52 OWNER LLC c/o Minrav Development, 540 Madison Avenue Suite 16N, New York, NY 10022. Equal Housing Opportunity.
$2,745,000
244 E 52nd St Unit 5A New York, NY 10022
- Type:
- Apartment
- Sq.Ft.:
- 1,449
- Status:
- Active
- Beds:
- 3
- Baths:
- 3.00
- MLS#:
- RPLU-756523184069
ADDITIONAL INFORMATION
IMMEDIATE OCCUPANCY Residence 5A is a captivating half-floor, three-bedroom, three-bath home with a private balcony, spanning 1,449 square feet. A welcoming foyer with ample closets leads you inside. The open-plan living and dining area, with oversized north-facing windows, is bathed in natural light from northern and western exposures, offering stunning skyline views. The impressively outfitted kitchen features custom cabinetry by BOTTEGA, polished Taj Mahal Quartzite countertops and backsplash, fully integrated Miele Appliances, and Hansgrohe chrome fixtures. A spacious peninsula seamlessly extends into the great room, offering an ideal area for both dining and working. The oversized balcony located off the living space is perfect for entertaining guests or relaxing. The bedroom wing is discreetly tucked away from the living spaces and features the laundry closet with a full-size Miele washer and dryer. Two gracious secondary bedrooms feature oversized windows with skyline views, and each is complete with large closets. A pair of secondary bathrooms are located conveniently across from the bedrooms. This majestic north and east facing primary suite includes an oversized window with skyline views and a walk-in closet with room for significant storage and dressing space. The beautifully appointed primary bathroom, with radiant heated floors, features North Pearl marble, a custom vanity and recessed medicine cabinet by BOTTEGA, and Hansgrohe chrome fixtures. Additional highlights include 9'-7" ceilings, 8" wide plank Croatian Sandstone white oak floors throughout, and split multi-zone heating and cooling system. In addition, this residence is pre-wired for smart home automation. Find Your New Melody at Minuet Minuet is an emblem of tranquility in the heart of Manhattan. Imagined by Minrav Development and Issac and Stern Architects, Minuet offers an exclusive collection of just fifteen residences at a prestigious address between the leafy streets of Sutton Place and Turtle Bay. Each elegant home is impeccably finished, leaving no detail overlooked. Residents at Minuet will enjoy an enviable suite of essential amenities and services. The bespoke travertine and oak paneled attended lobby, evokes the feel of a private club. The sunlit fitness center includes a separate movement studio and is outfitted with top-of-the-line equipment from Peloton, Aviron, and Precor. A beautifully landscaped rooftop crowns the building, complete with multiple lounge and dining areas and a built-in outdoor kitchen. While all residences are equipped with in unit washers and dryers, an additional laundry room with high-capacity washer and dryer is located at the cellar level. Bike storage is available, and additional private storage is available for purchase. Just a stone's throw away from the heart of buzzing Midtown, discover this haven of tranquility characterized by blocks of stately townhomes and lush tree-lined streets. In this cozy enclave, filled with small artisanal shops, boutique grocers, green parks, and fine dining establishments, you will find all of the conveniences of city living coupled with neighborly charm. The complete offering terms are in an offering plan available from Sponsor. File No. CD 20-0034. Sponsor: 244 E 52 OWNER LLC c/o Minrav Development, 540 Madison Avenue Suite 16N, New York, NY 10022. Equal Housing Opportunity.
$2,099,000
244 E 52nd St Unit 3B New York, NY 10022
- Type:
- Apartment
- Sq.Ft.:
- 1,225
- Status:
- Active
- Beds:
- 2
- Baths:
- 2.00
- MLS#:
- RPLU-756523184063
ADDITIONAL INFORMATION
IMMEDIATE OCCUPANCY Residence 3B is an expansive home featuring a well-designed split layout with two bedrooms, two bathrooms, and an additional alcove, all within 1,225 square feet. The residence includes a private balcony for outdoor enjoyment. Upon entering, you are greeted by a gracious central gallery/foyer that sets a welcoming tone. The open-plan living room is bathed in natural light from oversized north-facing windows, offering captivating views of the charming townhouse-lined cityscape. The impressively outfitted kitchen features custom cabinetry by BOTTEGA, polished Taj Mahal Quartzite countertops and backsplash, fully integrated suite of Miele Appliances, and Hansgrohe chrome fixtures. A spacious peninsula seamlessly extends into the vast great room, offering an ideal area for gathering. Adjacent to the kitchen, a spacious dining alcove offers versatile functionality as either a home office or additional storage space. The south-facing primary bedroom occupies its own wing of the residence, offering both scale and privacy. Accessed through a stately gallery, this impressive space features a balcony with sweeping views of the city skyline. A generously sized walk-in closet provides abundant storage and dressing space. The elegantly appointed primary bathroom features heated floors, North Pearl marble, a custom BOTTEGA vanity, and Hansgrohe chrome fixtures. The secondary bedroom boasts a large window offering townhouse views and features an oversized closet. The adjacent bathroom and laundry area come equipped with a full-size Miele washer and dryer. Additional highlights include 9'-7" ceilings, 8" wide plank Croatian Sandstone white oak floors throughout, and split multi-zone heating and cooling system. In addition, this residence is pre-wired for smart home automation. Find Your New Melody at Minuet Minuet is an emblem of tranquility in the heart of Manhattan. Imagined by Minrav Development and Issac and Stern Architects, Minuet offers an exclusive collection of just fifteen residences at a prestigious address between the leafy streets of Sutton Place and Turtle Bay. Each elegant home is impeccably finished, leaving no detail overlooked. Residents at Minuet will enjoy an enviable suite of essential amenities and services. The bespoke travertine and oak paneled attended lobby, evokes the feel of a private club. The sunlit fitness center includes a separate movement studio and is outfitted with top-of-the-line equipment from Peloton, Aviron, and Precor. A beautifully landscaped rooftop crowns the building, complete with multiple lounge and dining areas and a built-in outdoor kitchen. While all residences are equipped with in unit washers and dryers, an additional laundry room with high-capacity washer and dryer is located at the cellar level. Bike storage is available, and additional private storage is available for purchase. Just a stone's throw away from the heart of buzzing Midtown, discover this haven of tranquility characterized by blocks of stately townhomes and lush tree-lined streets. In this cozy enclave, filled with small artisanal shops, boutique grocers, green parks, and fine dining establishments, you will find all of the conveniences of city living coupled with neighborly charm. The complete offering terms are in an offering plan available from Sponsor. File No. CD 20-0034. Sponsor: 244 E 52 OWNER LLC c/o Minrav Development, 540 Madison Avenue Suite 16N, New York, NY 10022. Equal Housing Opportunity.
$1,699,000
244 E 52nd St Unit 2C New York, NY 10022
- Type:
- Apartment
- Sq.Ft.:
- 1,003
- Status:
- Active
- Beds:
- 2
- Baths:
- 2.00
- MLS#:
- RPLU-756523184053
ADDITIONAL INFORMATION
IMMEDIATE OCCUPANCY Residence 2C is a beautifully appointed south facing two-bedroom, two-bath residence spanning over 1,000 square feet. The residence includes a private balcony for outdoor enjoyment. The open plan living/dining room features abundant natural light and views of the landscaped garden below and the city skyline beyond. The impressively outfitted kitchen features custom cabinetry by BOTTEGA, polished Taj Mahal Quartzite countertops and backsplash, fully integrated Miele Appliances, and Hansgrohe chrome fixtures. A spacious peninsula seamlessly extends into the great room, offering an ideal area for both dining and working. A coat closet completes this area of the home. The bedroom wing is tucked away from the main living areas and includes a laundry closet with a full-size Miele washer and dryer. The spacious second bedroom features a large closet and offers garden views to the south, with the second bathroom conveniently located across the hall. The oversized primary bedroom boasts a private south-facing balcony and a walk-in closet. The elegantly appointed primary bathroom features heated floors, North Pearl marble, a custom BOTTEGA vanity, and Hansgrohe chrome fixtures. Additional highlights include 9'-7" ceilings, 8" wide plank Croatian Sandstone white oak floors throughout, and split multi-zone heating and cooling system. In addition, this residence is pre-wired for smart home automation. Find Your New Melody at Minuet Minuet is an emblem of tranquility in the heart of Manhattan. Imagined by Minrav Development and Issac and Stern Architects, Minuet offers an exclusive collection of just fifteen residences at a prestigious address between the leafy streets of Sutton Place and Turtle Bay. Each elegant home is impeccably finished, leaving no detail overlooked. Residents at Minuet will enjoy an enviable suite of essential amenities and services. The bespoke travertine and oak paneled attended lobby, evokes the feel of a private club. The sunlit fitness center includes a separate movement studio and is outfitted with top-of-the-line equipment from Peloton, Aviron, and Precor. A beautifully landscaped rooftop crowns the building, complete with multiple lounge and dining areas and a built-in outdoor kitchen. While all residences are equipped with in unit washers and dryers, an additional laundry room with high-capacity washer and dryer is located at the cellar level. Bike storage is available, and additional private storage is available for purchase. Just a stone's throw away from the heart of buzzing Midtown, discover this haven of tranquility characterized by blocks of stately townhomes and lush tree-lined streets. In this cozy enclave, filled with small artisanal shops, boutique grocers, green parks, and fine dining establishments, you will find all of the conveniences of city living coupled with neighborly charm. The complete offering terms are in an offering plan available from Sponsor. File No. CD 20-0034. Sponsor: 244 E 52 OWNER LLC c/o Minrav Development, 540 Madison Avenue Suite 16N, New York, NY 10022. Equal Housing Opportunity.
$3,995,000
252 E 57th St Unit 47D New York, NY 10022
- Type:
- Apartment
- Sq.Ft.:
- 1,735
- Status:
- Active
- Beds:
- 2
- Year built:
- 2017
- Baths:
- 3.00
- MLS#:
- RPLU-5123142453
ADDITIONAL INFORMATION
Perched high above Billionaires Row, this upgraded and custom condo has unbeatable views of Central Park, the East River, Hudson River, and the Downtown Skyline. This 1,735 square foot oversized condo features 2 bedrooms and 2.5 bathrooms. With breathtaking views from every corner, this home is an entertainer's dream. Step inside the great room and you are welcomed by a vast open-concept living space with white oak hardwood floors and 10-foot ceilings throughout. The custom kitchen designed by world-renowned Daniel Romualdez and Eggersman features a full suite of Miele appliances and vein-matched wood cabinetry. Whether you enjoy your morning coffee at the breakfast bar or an evening glass of wine watching the sunset over Central Park, this home is truly the ultimate relaxing escape from the bustling city below. As you make your way down the vast hallway, you will find your primary bedroom with generous-sized walk-in closets and the ultimate primary bath with a deep soaking tub, dual marble vanities, and heated flooring. Additionally, the guest bedroom features an ensuite marble bathroom and custom closet with Downtown Skyline and East River views. This upgraded home features automatic blackout shades throughout, Miele washer and dryer, and built-in speakers in all living spaces for your comfort and ease of relaxation or entertainment. Additionally, this home features a private storage unit included the sale. With remarkable views and the highest level of finishes, this unique corner home is one of a kind. 252 East 57th Street is one of the most sought-after buildings on the East Side and Billionaires Row. The luxury condominium offers a gated and discreet cobblestone driveway, automated parking, a 75-foot swimming pool, spa services with a sauna and steam room, state-of-the-art fitness center, pilates and yoga studio, lounge and dining room, theater, library spaces, guest suites, children's playroom, private storage, pet facilities, and high-end 24/7 concierge services and security. This central location is steps away from Mr. Chow's, Bloomingdales, and Whole Foods. Nearby subway lines include N/W/R/Q/F/M/E.
- Type:
- Apartment
- Sq.Ft.:
- 750
- Status:
- Active
- Beds:
- 1
- Year built:
- 1929
- Baths:
- 1.00
- MLS#:
- COMP-166385643243277
ADDITIONAL INFORMATION
An affordable one-bedroom that is move-in ready, this sun-filled south facing apartment is on a beautiful tree-lined block. The double-paned windows have sky views overlooking a park down below and some skyline. The apartment has a great layout with a foyer with a large coat closet. You have tall beamed ceilings and gorgeous hardwood floors. All the rooms have windows. There is lots of closet space and built-ins for extra storage. The canopied handsome Italianate building has a doorman from 3-11 every day and a live-in super. There is a common roof deck that is planted and has beautiful open views, and it is open all year. There is a laundry room in the basement along with storage lockers for rent. The building allows unlimited subletting after two years of ownership with board approval. They allow parents gifting for children and pied-e-terres. Whole Foods, Trader Joe's and a Morton Williams are very close by, and there is a Blink gym, a Soul Cycle and an Equinox down the street. The newly opened Hudson River Greenway is also down the street overlooking the East River which is pedestrian and bike friendly. Greenacre Park is on 51st Street with a gorgeous waterfall feature. They both offer a tranquil respite. There is also a tree-filled park just across the street. First open house this Sunday!
$25,900,000
432 Park Ave Unit 68B New York, NY 10022
- Type:
- Apartment
- Sq.Ft.:
- 4,019
- Status:
- Active
- Beds:
- 4
- Year built:
- 2015
- Baths:
- 5.00
- MLS#:
- PRCH-35213318
ADDITIONAL INFORMATION
Live in the lap of luxury at 432 Park Avenue, one of the city’s most preeminent Condominiums. This exquisite residence, has been designed and fully outfitted by the illustrious Robert Couturier and epitomizes luxury in the heart of New York City. Privacy and refinement abound in this ½ floor, 4,019 square foot oasis on the 68th floor, offering breathtaking helicopter views of Central Park and the Manhattan Skyline. Enter through a private elevator vestibule to the lavish and expansive Foyer, perfect for Art. The scale of sprawling Great Room with soaring ceilings of 12’6 and the iconic 432 Park 10 x10 windows lay the Manhattan Skyline and Central Park at your feet. It is highlighted with solid oak flooring, Venetian plaster walls, and a ventless fireplace. The Kitchen is a chef's dream featuring Miele appliances, polished marble counter tops, custom-designed kitchen cabinetry, a Butler’s Pantry and separate Ice Machine. There is a full Breakfast Bar and huge center island that is fantastic for entertaining and cooking! The Primary Corner Suite, facing West and South features views all the way to the Statue of Liberty, NJ and beyond. The private sanctuary includes a full separate Office or Den, a hall of closets providing tons of storage, and double Bathrooms featuring Statuario marble finishes, heated flooring, steam showers and a soaking tub. The second and third bedrooms each have ample closets and en-suite marble Bathrooms. A full sized Laundry Room and a storage hallway complete this gracious home. The residence boasts a multitude of customized upgrades, including electric shades, Sonos speakers throughout and built-in closets. Wine and storage unit transfer with ownership. Must be seen to feel! Building amenities include a private restaurant, outdoor terrace for dining and events, 75-foot indoor Swimming Pool, Fitness Center with a Spa that includes Sauna, Steam, and Massage rooms, Library/Billiards room, Screening room, and Boardroom. A full service building with concierge, 24-hour doorman offering onsite parking garage and valet services. FURNISHINGS AVAILABLE FOR PURCHASE (excluding art)-Robert Couturier Designed
- Type:
- Apartment
- Sq.Ft.:
- 852
- Status:
- Active
- Beds:
- 1
- Year built:
- 1903
- Baths:
- 2.00
- MLS#:
- COMP-166446539794451
ADDITIONAL INFORMATION
ENJOY NYC in your own private LUXURY RESIDENCE at the legendary ST. REGIS HOTEL. As an incentive, the seller is offering a 6-nght stay at the St. Regis during the highly desirable holiday season from December 7-13, if a Purchase Agreement is signed before then. This fully furnished FRACTIONAL TIMESHARE OWNERSHIP Residence is deeded real estate, with ownership that entitles you to 28 indulgent days in a glamorous 1-bedroom/2-bath residence at The St. Regis each year. Or, you can exchange 1 or 2 weeks for Marriott Bonvoy points or allocate some of your time through the Interchange Program at another participating Residence Club property, such as the St. Regis Residence Club in Aspen or the Phoenician in Scottsdale, Arizona. The designated Fixed Week for this offering is Week #24, which is June 13-20 in the current year. The Fixed Week is guaranteed, unless you choose to exchange that week in any given year. Other usage options permit the owner to exchange nights for Marriott Bonvoy points that can be used for flights or stays at other Marriott Hotels & Resorts around the world. The St. Regis Hotel New York sets the ultimate standard of luxury in the heart of Manhattan. The video was shot in a similar Residence and showcases the fine finishes and furnishings found in all St. Regis Residence Club homes.
- Type:
- Apartment
- Sq.Ft.:
- n/a
- Status:
- Active
- Beds:
- 2
- Year built:
- 1928
- Baths:
- 2.00
- MLS#:
- RPLU-8923183488
ADDITIONAL INFORMATION
TWO BEDROOM IN A COVETED PRE-WAR CO-OP ON SUTTON PLACE This two-bedroom home, radiating elegance and timeless charm within one of the most coveted buildings on Sutton Place, is ready to be made your own. Ample storage space and elegant herringbone floors are found throughout. In addition, a large storage room transfers with the sale. Upon entering, arched doorways welcome you to the living area and separate dining room. The living area has a wood-burning fireplace and cleverly designed built-in shelving and storage. The windowed kitchen with a breakfast nook creates the perfect space for hosting intimate gatherings. The well-proportioned primary bedroom offers tranquility and comfort, featuring an en-suite bath and two ample closets.The second bedroom comfortably fits a queen-sized bed and more! 455 East 57th St., built in 1927 by Kenneth Murchison, also offers residents a full-time doorman, and a live-in resident manager,.The stunning lobby and elevator pay homage to the building's distinguished pre-war heritage. Pied a terre and pet friendly. 70% financing is allowed. The Buyer pays a 2% flip tax. Near Sutton Place, transportation, the Queensboro bridge, the East River Esplanade, Whole Foods, Trader Joe's and wonderful restaurants and shops.
$2,195,000
332 Park Ave New York, NY 10022
- Type:
- Townhouse
- Sq.Ft.:
- 3,690
- Status:
- Active
- Beds:
- 3
- Year built:
- 2006
- Baths:
- 4.00
- MLS#:
- PRCH-35136587
ADDITIONAL INFORMATION
Priced to move at under $600 per square foot and with a multimillion-dollar neighborhood revitalization project in the works, this two-family home may well be the best investment opportunity in Brooklyn today. 332 Park Avenue is a legal two-family townhouse located in the heart of Brooklyn’s historic Clinton Hill. Delivered with one duplex unit occupied by a market-rent tenant and the upper duplex available either with a market-based tenant in place or delivered vacant, this expansive residence spans over 5,000 square feet of indoor and outdoor spaces and includes the rare luxury of private parking. Renovated with hardwood floors throughout, recessed lighting, and modern kitchens equipped with stainless steel appliances and custom cabinetry, this home offers nearly 3,700 square feet of interior living space and an additional 1,400 square feet of outdoor space. You have the option to keep the owner’s duplex and the tenant duplex above or transform the property into a full quadplex with a fully finished basement and multiple outdoor spaces. Outdoor areas include a front porch and yard, a spacious rooftop with stunning views of the neighborhood and Manhattan skyline, and two balconies. Additionally, the property features a private driveway with space to park two cars—another highly coveted asset in New York City. The home is equipped with central air, ensuring year-round comfort for all occupants. Whether you prefer to design a triplex for personal use with an additional studio rental or opt for a dual duplex configuration, the property’s flexible layout can accommodate a variety of needs. Natural light pours in from three directions—north, east, and west—creating a bright, airy atmosphere. The lower duplex, featuring two bedrooms, two baths, and two living areas, offers comfort and flexibility. The upper duplex, currently designed as a one-bedroom suite, includes an expansive roof deck, perfect for private outdoor enjoyment. This area is on the cusp of one of Brooklyn’s most promising valuation enhancements, with a $15 million neighborhood revitalization project set to begin in Summer 2025. The project will bring new trees, street lighting, sidewalks, and landscaped public spaces under the Brooklyn-Queens Expressway (BQE). It promises to have a similar impact on property values as other city revitalization projects, like Chelsea’s High Line and the DUMBO waterfront. Both projects dramatically boosted real estate values by creating new public spaces and improving infrastructure, and Clinton Hill’s transformation promises to do the same. The neighborhood surrounding 332 Park Avenue is already vibrant, with local cafes, enticing eateries, and boutique retail options offering a variety of experiences. The tree-lined streets, classic brownstones, and proximity to Pratt Institute and Fort Greene Park further enhance its appeal. At $2,195,000, this legal two-family property is priced at approximately $595 per square foot—an extraordinary opportunity in one of Brooklyn’s most desirable neighborhoods. Additionally, the property benefits from low property taxes of just $1,205 per month. Investors will appreciate the tenant-occupied unit offering immediate rental income, and the upper duplex, which can be delivered with a market-based tenant or vacant. With significant neighborhood upgrades on the horizon, 332 Park Avenue offers both current value and substantial appreciation potential, making it a truly unmatched proposition in today’s market.
- Type:
- Apartment
- Sq.Ft.:
- n/a
- Status:
- Active
- Beds:
- 2
- Year built:
- 1960
- Baths:
- 2.00
- MLS#:
- COMP-167427048804523
ADDITIONAL INFORMATION
Introducing an exceptional opportunity to create a personalized oasis in Manhattan’s most desirable neighborhood. This breathtaking residence on the 10th floor of the prestigious 35 Sutton Place features an ideal layout to create a sophisticated two-bedroom apartment that accommodates a formal dinning area or a home office, all while preserving the spaciousness and natural light that define this home. In a well maintained condition, this light-filled space offers spectacular south-facing water views from every room, creating a serene backdrop for both entertaining and quiet reflection. Designed by the acclaimed architect Robert Bien, 35 Sutton Place is a distinguished cooperative building featuring 122 luxurious residential units across 21 floors. Residents benefit from white-glove services, including a 24/7 doorman, concierge, and on-site resident manager, ensuring a lifestyle of comfort and convenience. Amenities in the building are unparalleled, including a well-equipped fitness center with a Peloton bike and rowing machine, additional laundry facilities, and secure garage parking. The inviting roof deck provides panoramic views, perfect for leisurely afternoons or gatherings with friends. Additional features of this apartment include storage options and the possibility of bicycle storage for a nominal fee. With board approval, small dog breeds under 35 lbs are permitted. The cooperative offers financing of up to 60% of the purchase price, and a 2% flip tax applies to purchasers. Pied-à-terres are considered on a case-by-case basis. Situated in the tranquil Sutton Place neighborhood, you’ll enjoy easy access to the new East River Promenade, providing enchanting views and a serene walking experience. The area boasts excellent shopping and dining options, with Trader Joe’s just a block away and Whole Foods less than three blocks away. Tennis enthusiasts will appreciate the proximity to Sutton East Tennis Club. Additionally, Midtown East, Fifth Avenue shopping, and Central Park are within walking distance, along with multiple subway lines for effortless commuting. Quick access to the FDR Drive makes leaving the city for the airport or weekend getaways a breeze.
$5,850,000
435 E 52nd St Unit 16C2 New York, NY 10022
- Type:
- Apartment
- Sq.Ft.:
- n/a
- Status:
- Active
- Beds:
- 3
- Year built:
- 1931
- Baths:
- 4.00
- MLS#:
- COMP-166315674305040
ADDITIONAL INFORMATION
Welcome to one of the most exquisite homes in one of New York's most prestigious buildings. From every room, you'll be treated to breathtaking views, while the impeccable renovation by renowned designer Victoria Hagan ensures elegance and sophistication throughout. This stunning duplex is located on the 16th and 17th floors of the building, granting it a truly special position. As you step off the semi-private elevator landing, you'll find yourself on the 16th floor, greeted by a breathtaking living room featuring a wood-burning fireplace. Adjacent to it is a formal dining room, creating an ideal space for entertaining. Connecting these rooms to the large eat-in kitchen is a hallway that holds a unique powder room. From the dining room and kitchen, you can easily access a large roof terrace that can comfortably accommodate up to 30 people, perfect for hosting unforgettable gatherings. What truly sets this home apart are its high ceilings and original architectural details, which have been beautifully preserved and integrated into the space. Ascend the noteworthy staircase to the apartment's second floor, where you'll find an oversized master bedroom and two additional bedrooms, each boasting its own en suite bathroom. One of these bedrooms has been transformed into a wood-paneled library, adding a touch of refinement to the residence. River House, built in 1931 as a cooperative, is nestled on a cul-de-sac. As you enter through the wrought-iron entrance gate, you'll be greeted by a private courtyard filled with lush greenery. Owners have the privilege of driving directly to the front entrance, adding a sense of exclusivity to this extraordinary residence. NOTE: there is a 3% flip tax payable by buyer. Financing: 50%.
- Type:
- Apartment
- Sq.Ft.:
- 350
- Status:
- Active
- Beds:
- n/a
- Year built:
- 1930
- Baths:
- 1.00
- MLS#:
- RPLU-5123183798
ADDITIONAL INFORMATION
Welcome to Apartment 5H This charming and bright studio facesnorth and receives wonderful sunlight. Through an entrancefoyer you enter the pin drop quiet home.There isa windowed kitchenette, a spacious living area with abuilt-in desk and murphy bedsurrounded byadditional storage. There are also two deep closets. Thewindowedbathroomfeatures a classic porcelain tub and a shower head. Details include beautiful original hardwood floors and high beamed ceilings. Nestled in one of Manhattan's most lovely neighborhoods, 339 East 58th Street is a prewar cooperative built in 1927. Amenities include a full-timedoorman, live-in superintendent, large courtyard for residents, central laundry room & bicycle storage. Co-purchasing and guarantors arepermitted. The coop alsopermits pied-a-terre and subletting after two years of residency. Pets welcome. Whole Foods and Trader Joe's only a few blocks away.
- Type:
- Apartment
- Sq.Ft.:
- n/a
- Status:
- Active
- Beds:
- 2
- Year built:
- 1960
- Baths:
- 1.00
- MLS#:
- RPLU-558723184096
ADDITIONAL INFORMATION
This estate sale presents a rare opportunity to own a spacious 2-bedroom, 1-bathroom apartment in a well-maintained co-op building, nestled in the highly sought-after Sutton Place neighborhood. The open-concept living and dining area is bathed in natural light, creating an inviting and comfortable atmosphere. Oversized west-facing windows in both the living room and master bedroom provide peaceful views of a lush, garden courtyard with plenty of greenery. The primary bedroom is generously sized, featuring ample natural light, a large walk-in closet, and plenty of space for a king-sized bed, full bedroom set, and even a cozy sitting area. The second bedroom, also with a sizable closet, is versatile and can be used as a guest room, nursery, or home office. Offered "as-is" as part of an estate sale, this apartment offers a blank canvas for renovations and upgrades, allowing you to transform it into your dream home. Don't miss out on this exceptional opportunity! The Sutton East is a luxury post-war co-op featuring a 24-hour doorman, live-in superintendent, storage bins (fee), private parking garage (fee), bike room and laundry room. Washer/Dryers permitted (with board approval only).The Sutton East offers all its residents outdoor space with a landscaped roof deck overlooking Sutton Place and the East River, as well as 360 degree views of Manhattan. 80% Financing,Parental purchasing, gifting, co-purchasing, pied a terres and pets permitted! The Sutton Place neighborhood has so much to offer: Whole Foods, Trader Joe's, Bloomingdale's, great bars and restaurants, the East River Promenade, 4/5/6, N/Q/R/W, E/M/F and M31, M15 Select Bus Service are all nearbyAll information is submitted subject to errors and omissions, change of price, prior sale or lease, and withdrawal without notice. All dimensions are approximate. For exact dimensions please hire your own architect or engineer.
- Type:
- Apartment
- Sq.Ft.:
- 950
- Status:
- Active
- Beds:
- 1
- Year built:
- 1963
- Baths:
- 1.00
- MLS#:
- RPLU-33423164759
ADDITIONAL INFORMATION
Welcome to 225 East 57th Street aka The Harridge House! This oversized one bedroom is located on a high floor in the building and won't disappoint. The unit has been recently updated and comes equipped with everything you'll need to be comfortable in today's world. The apartment has hardwood floors throughout, a stainless steel kitchen with updated appliances and plenty of cabinet space for storage. There is a large dining area with a cool barn door which separates the space from the kitchen. The bedroom is quite large and comes with a generous closet space for your things. The bathroom has been recently updated and will easily suit your needs. The Harridge House is a white glove building with a 24 hour doorman and a live in superintendent. There is also on-site parking if desired. You are conveniently located in the heart of Manhattan with everything at your disposal including shopping and transportation. The building has bike storage and property storage available for your needs along with two laundry rooms and a common roof deck for your outdoor needs. Permitted: up to 75% financing, pied-a-terre, co-purchasing, and subletting for total of 5 years in aggregate after 4 years of residency. Cats allowed. Only service and ESA dogs allowed with additional ESA application. This one is priced to sell!! Come and get it. Email anytime to schedule an appointment or for more information. #realestatedoneright HIDE FULL DESCRIPTION
$3,595,000
641 5th Ave Unit 48B New York, NY 10022
- Type:
- Apartment
- Sq.Ft.:
- 804,216
- Status:
- Active
- Beds:
- 1
- Year built:
- 1975
- Baths:
- 2.00
- MLS#:
- PRCH-35211223
ADDITIONAL INFORMATION
This stunning loft-like aerie is perched near the top of iconic Olympic Tower and features breathtaking, contextual views over Midtown and Central Park through massive floor-to-ceiling windows. The current owners undertook a meticulous, bespoke renovation of this generously proportioned one bedroom, two full bathroom apartment. The minimalist design, led by the New York and Frankfurt-based "1100 Architects", envisioned a modern reinterpretation of the original Skidmore, Owings and Merrill design for the tower. The result is a gracious, thoughtful and livable layout that maximizes the impact of the views while not sacrificing practicality. Upon entering via a grand gallery, one is instantly imparted with a sense of space and light. The home's primary living area brilliantly frames the mesmerizing views while walls of discreetly designed custom closets provide an abundance of storage space so rare in Manhattan. Museum quality finishes throughout include two stunningly rendered full bathrooms featuring Dolomite walls and flooring as well as water fixtures which are exact replicas of the original Olympic Tower fixtures, custom-forged in Florence. Other features of this striking home include impeccable white oak flooring, a chef's kitchen with appliances by Gaggenau, Wolf and Miele, a separate laundry closet with Miele washer and dryer, electronic solar and blackout window shades and a Lutron lighting system throughout. Originally conceived by Aristotle Onasis in 1974, Olympic Tower is widely considered one of the finest full-service condominium buildings in New York City and has been home to countless luminaries from all corners of the globe. The building's 40 person staff is remarkable for its attentiveness and discretion and includes a 24-hour multi-lingual doorman, concierge and elevator attendant. Other building features include a fully equipped gym with park views, a bicycle storage room and valet parking. The building's location on the corner of Fifth Avenue and 51st Street is perhaps its greatest attribute. Positioned directly across from St. Patrick's Cathedral and Rockefeller Center, it is at the epicenter of New York City’s retail, restaurant and cultural worlds. *Represents current apartment configuration, which may not conform to official legal documentation. Purchasers should consult with their legal or architectural professionals to determine legal use parameters.
$3,999,995
252 E 57th St Unit 37DD New York, NY 10022
- Type:
- Apartment
- Sq.Ft.:
- 1,931
- Status:
- Active
- Beds:
- 3
- Year built:
- 2017
- Baths:
- 3.00
- MLS#:
- RPLU-5123182063
ADDITIONAL INFORMATION
Designed by RGR Interior Architecture, Andres Guzman's vision elevates 252 East 57th Street to new heights. This residence presents a rare opportunity to own a stunning home in the sought-after luxury condominium, a collaborative design effort by Skidmore, Owings & Merrill and SOM. Positioned on the 37th floor, the exquisite corner apartment showcases breathtaking panoramic skyline views through floor-to-ceiling glass windows. The three-bedroom, three-bathroom layout exudes elegance and sophistication, with meticulous attention to detail evident throughout. The residence is equipped with Somfy motorized solar shades, offering a seamless blend of luxury and technology. Upon entry, a stunning foyer welcomes with custom Chevron marble flooring in a meticulous mosaic of Chantelli white and Coventry gray. Custom millwork, from baseboards to moldings, ensures a beautiful and cohesive finish. The open entertaining space features a 27-foot-long corner living and dining room, flooded with natural light from the southern and western corners. White oak prefinished engineered hardwood herringbone floors grace this space, complementing the ultimate entertaining atmosphere. The large kitchen is a culinary haven, boasting an updated island, cabinets, Bosch dishwasher, Franke sink, and Grohe fixtures. The primary bedroom offers a luxurious retreat with stunning views, a window seat, and seamless details that set it apart. Premium finishes and custom walnut lacquered cabinetry define the well-proportioned room, flanked by two deep closets and additional thoughtful storage spaces. The primary en-suite bathroom features an updated vanity, lighting, and Somfy motorized solar shades. Thoughtful inclusions extend to the office, a showcase of custom craftsmanship with a curved floating desk featuring a sea pearl marble top in ceruse oak. Custom millwork, Somfy motorized shades, and updated lighting create an inspiring and functional workspace. Additional features include level 5 painting and Venetian plaster. This residence is equipped with an oversized upgraded Electrolux front loaded, vented washer and dryer, custom light fixtures, high-hats, and custom coat and laundry closets. Unparalleled lifestyle amenities include a 75-foot swimming pool, spa with hydrotherapy circuit, south-facing outdoor terrace, gated porte-cochere, automated parking garage, state-of-the-art fitness center, pilates and yoga rooms, a spacious living room/lounge with a grand piano, library, billiards room, dining room, conference room, screening room, furnished guest suites, children's playroom, dog play space with grooming station, bicycle room, storage units for purchase, and concierge services. Located just steps from world-class restaurants, high-end luxury retail shopping, entertainment, and conveniently adjacent to Whole Foods, this residence offers an extraordinary blend of sophistication and convenience. There is an on-going current assessment in effect in the amount of $1,210.20/month.
ADDITIONAL INFORMATION
The three "L's" of real estate-Light, Location, and Lovely-are beautifully embodied in this spacious and inviting home, which is in excellent condition. Bathed in abundant southern and western light, the grand living room welcomes you from the gracious foyer. The pass-through kitchen, also in pristine condition, features a dishwasher, a large refrigerator, and plenty of counter space. With its cheerful and expansive layout, this home is move-in ready, sparing you the hassle of renovations.Sutton House is one of the premier, full service, iconic Co-Ops in NYC. Exceptionally well run and located within reach of all that NYC offers, life here is a true joy! The building offers full-service amenities, including a doorman, a 24-hour garage, a fitness center, a kids playroom, bicycle storage, additional basement storage, and laundry facilities. Pets and pied-à-terres are welcomed. Financing is available up to 75% of the purchase price. Additionally, a Resident Manager resides on-site for added convenience.Flip Tax - Equal to 60% of the Annual Maintenance or 2% Of Purchase Price, whichever is lower (paid by Seller). All information furnished regarding property of sale or rent or regarding financing is from sources deemed reliable, but Corcoran makes no warranty or representation as to the accuracy thereof. All property information is presented subject to errors, omissions, price changes, changed property conditions, and withdrawal of the property from the market, without notice.
$1,185,000
225 E 57th St Unit 8F New York, NY 10022
- Type:
- Apartment
- Sq.Ft.:
- n/a
- Status:
- Active
- Beds:
- 2
- Year built:
- 1963
- Baths:
- 2.00
- MLS#:
- RPLU-33423164688
ADDITIONAL INFORMATION
Welcome home to apartment 8F, a graciously proportioned two bedroom, two bathroom home that features beautiful southern light in every room. Ultra-convenient midtown location, with Whole Foods and top-rated PS 59 across the street, and a new Trader Joe's just 2 blocks away. As an added bonus, the maintenance includes electricity, a/c and other utilities. The flexible layout also allows for a third bedroom if needed. This spacious home has a large open concept living/dining room and a windowed alcove with a cleverly designed custom Murphy bed system. The open chef's kitchen features stainless steel appliances, granite countertops, an abundance of cabinet and storage space and a large breakfast bar perfect for in-home dining or entertaining. The bedroom wing contains a king-size primary bedroom with a walk-in closet and an en-suite bathroom with fixtures from Grohe. The large second bedroom, currently set up as a home office, also features generous closet space. A spa-like second bathroom outfitted with marble and fixtures from Grohe, including an over-sized walk-in shower with a waterfall showerhead, is conveniently located across the hall. Beautiful hardwood floors and graceful crown molding add to the charm and warmth of the home, and soundproof windows have been thoughtfully added in every room. The Harridge House has a 24 hour doorman, attentive staff and live-in building manager, a beautiful marble and glass lobby, renovated hallways, a roof deck, two central laundry rooms, bike storage, a computerized package tracking system and an on-site garage with direct building access. Pied-a-terre ownership and co-purchasing permitted. Please note this building does not allow dogs (other than service/support animals), but cats are permitted.
- Type:
- Apartment
- Sq.Ft.:
- 938
- Status:
- Active
- Beds:
- 1
- Year built:
- 1964
- Baths:
- 1.00
- MLS#:
- COMP-166161203647764
ADDITIONAL INFORMATION
Highly desirable "K" line available at The Harridge House! This oversized, sunny junior-4/convertible 2 bedroom, features a wall of north facing windows, abundance of closet space and a king-sized primary bedroom with custom built closets. The tremendous L-shaped living room offers plenty of space for living and dining. The dining alcove off the kitchen can easily accomodate a table for 8 or used as a home office/2nd bedroom and features a large window and its own HVAC unit. A king-sized primary is bright and pin drop quiet and allows for a suite of bedroom furniture and desk area. The immaculate, pass-through galley kitchen has a generous amount of cabinet and counter space with upgraded stainless steel appliances. A marble clad bathroom features a vanity sink and ample storage in the vanity cabinets. There are beautiful intact parquet wood floors throughout the unit and there is a very generous amount of custom built closets. Sorry no dogs. Situated in Harridge House, a coveted full-service building with 24 hour doorman, rooftop deck, two laundry rooms and a chic marble and glass lobby with zen garden, providing a boutique feel in the heart of Midtown. Steps to Bloomingdales, the 4,5,6, N, R , W trains, tons of shopping along the 57th st corridor, the D&D building and much more.
$2,175,000
647 5th Ave New York, NY 10022
- Type:
- Other
- Sq.Ft.:
- 3,261
- Status:
- Active
- Beds:
- 1
- Year built:
- 1931
- Baths:
- 2.00
- MLS#:
- COMP-166966217957963
ADDITIONAL INFORMATION
Welcome to this two family mixed use investment property currently configured with a restaurant on the 1st floor and 1-2 bedroom apartment on the 2nd floor. The Building is 18ft X 40ft and the Lot is 20.5ft X 100ft. This is an incredible opportunity for an investor and/or Developer in prime Greenwood Heights. The total interior Sq ft as built is 3261, total gross Sq ft as built is 3770 with an additional 3300+ FAR. Please confirm with your architect. Reach out for showings.
$3,750,000
447 E 57th St Unit 9THFLR New York, NY 10022
- Type:
- Apartment
- Sq.Ft.:
- 4,200
- Status:
- Active
- Beds:
- 4
- Year built:
- 1928
- Baths:
- 5.00
- MLS#:
- RPLU-5123180303
ADDITIONAL INFORMATION
SPRAWLING APARTMENT WITH DREAM ARCHITECTURAL FEATURES. Designed by world renowned architect Rosario Candela and occupying the entire ninth floor of this white glove, full-service coop. This amazing pre-war approximately 4,200 square foot, former 14 room apartment, is currently 12 oversized rooms but can easily be restored to its original 5 bedroom and 4 full bath layout. Add to that an expansive living room, formal dining room, wood paneled library, huge eat-in chef sized kitchen and staff room with full bath. This amazing space with some work can be the perfect living and entertainment trophy property that will be transformed with a new kitchen, two new baths and updates to suit your personal taste and needs. The apartment is distinguished by its gracious flow, beautifully proportioned rooms and 9.5-foot ceilings. Your private elevator vestibule opens to the grand gallery/foyer leading to the sun splashed south facing public rooms. Off the gallery is the well-proportioned 18' 27' living room featuring two floor-to-ceiling French door windows with Juliette balconies, a wood burning marble fireplace and original herringbone red oak floors. The 12 18 library offers classic original knotty pine paneling, and a large full bath, which can be a wonderful gathering space, media room or the ultimate home office worthy of any CEO. The 22 16 formal dining room accommodates 12+ and leads to a windowed butler's pantry and HUGE kitchen area waiting for your designer. The staff room and full bath behind the kitchen area can easily be added to the kitchen or converted to a laundry room or home office. The primary bedroom has beautiful double south and west exposures, two floor-to-ceiling French door windows with Juliette balconies, full bath, a huge walk-in closet and the bedroom's former working fireplace can be restored to working order. A generous gallery hallway currently leads to 2 bedrooms with generous closet space and a 24 18 family room with a decorative fireplace that can easily be converted back to its original two 12 18 bedrooms to create a 5-6 bedroom, 3-4 full bath home. The possibilities are endless and limited only by yours and your designer's imagination. Coop board APPROVED renovation plans are also available! 447 East 57th Street is a fully staffed white glove co-op building designed by Rosario Candela in 1928. Pet friendly and two dedicated storage units included with the apartment. Sutton Place, NY's Best Kept Secret, offers unparalleled value - a similar home on Park Avenue would be $6MM+. Pied-a-terres and up to 50% financing permitted. Central Air and Washer/Dryers are also permitted. Sutton Place is a peaceful East River enclave right in the heart of Manhattan, adjacent to the Bridge nearby making for an easy commute out east or Connecticut, and walkable to work for those working in midtown, the United Nations or the medical corridor just north of the Bridge. Easy access to the FDR Drive highway makes for a quick Uber ride to Wall Street. 447 East 57th Street has close proximity to shopping at Whole Foods, Trader Joes (coming soon) and Midtown Catch, and to excellent dining such as Mr. Chow's, Morso and Bistro Vendome, which are neighborhood favorites. Relax in the peacefulness of the cherry blossoms of Sutton Place Park on the corner of East 57th Street. Enjoy a bike ride or jog along the East River promenade or a game of tennis at Sutton Tennis Club. Pet friendly community with a wonderful dog run nearby. The New East River Esplanade entrance on East 54th Street coming soon too. Unparalleled community security, with the UN Security detail on the corner of East 57th Street. Blue Ribbon PS 59.
IDX information is provided exclusively for consumers’ personal, non-commercial use, that it may not be used for any purpose other than to identify prospective properties consumers may be interested in purchasing, and that the data is deemed reliable but is not guaranteed accurate by the MLS. Per New York legal requirement, click here for the Standard Operating Procedures. Copyright 2024 Real Estate Board of New York. All rights reserved.
New York Real Estate
The median home value in New York, NY is $975,350. This is lower than the county median home value of $1,187,100. The national median home value is $338,100. The average price of homes sold in New York, NY is $975,350. Approximately 29.78% of New York homes are owned, compared to 44.15% rented, while 26.08% are vacant. New York real estate listings include condos, townhomes, and single family homes for sale. Commercial properties are also available. If you see a property you’re interested in, contact a New York real estate agent to arrange a tour today!
New York, New York 10022 has a population of 47,195. New York 10022 is less family-centric than the surrounding county with 20.62% of the households containing married families with children. The county average for households married with children is 25.3%.
The median household income in New York, New York 10022 is $146,183. The median household income for the surrounding county is $93,956 compared to the national median of $69,021. The median age of people living in New York 10022 is 45 years.
New York Weather
The average high temperature in July is 84.9 degrees, with an average low temperature in January of 26.5 degrees. The average rainfall is approximately 47 inches per year, with 26.05 inches of snow per year.

