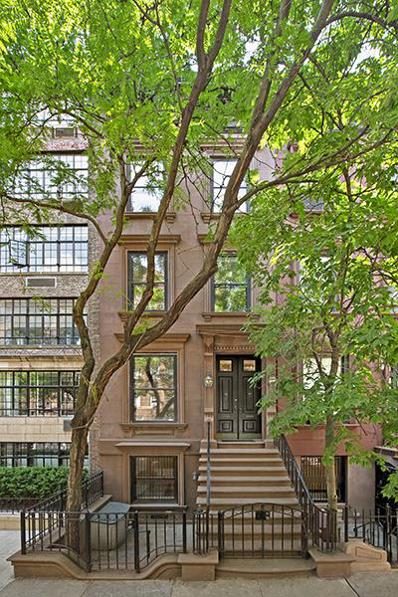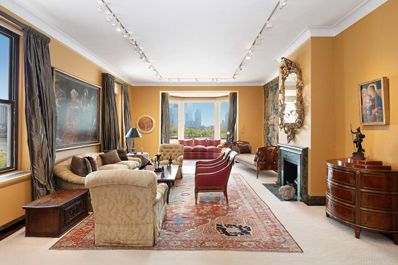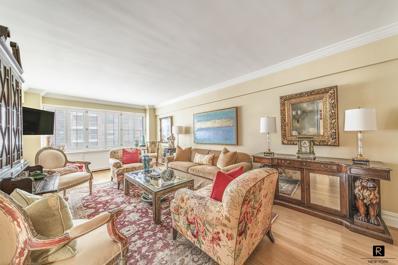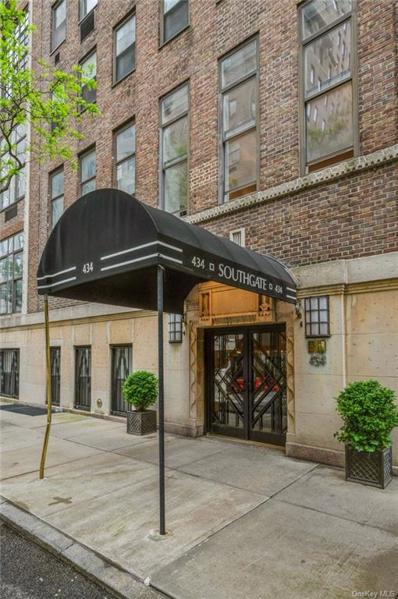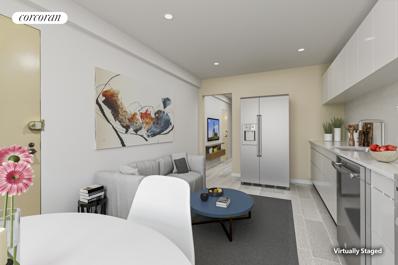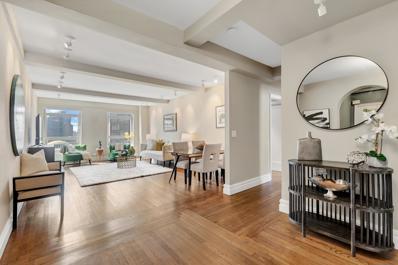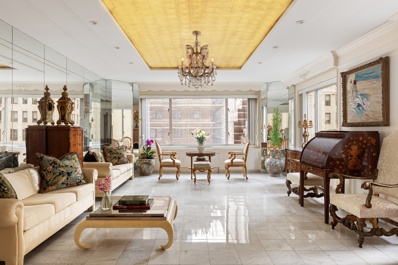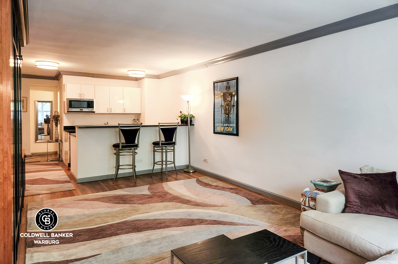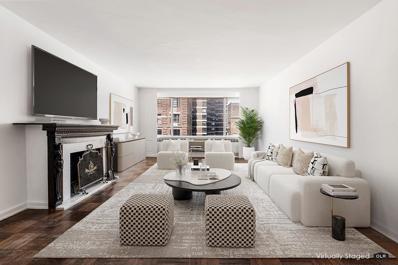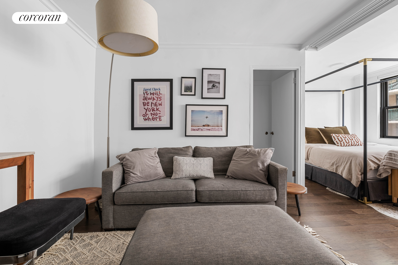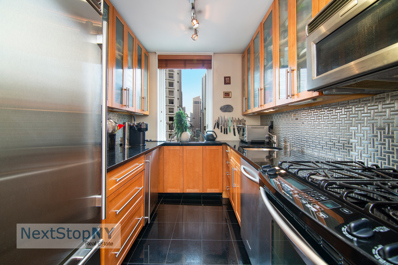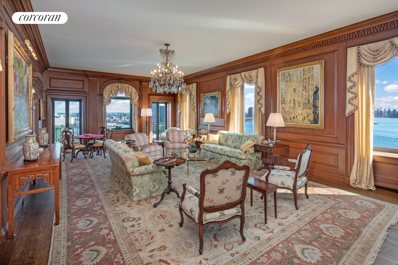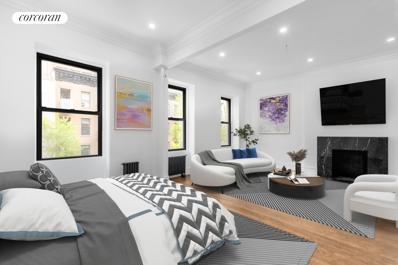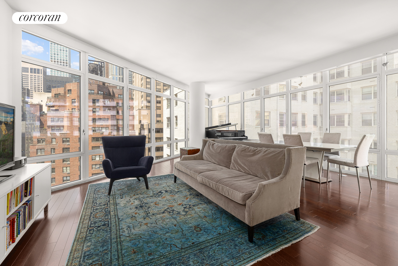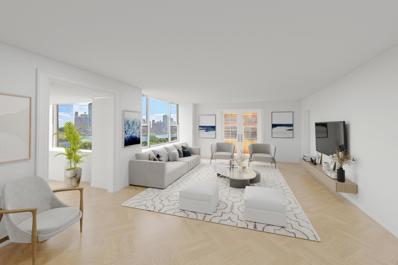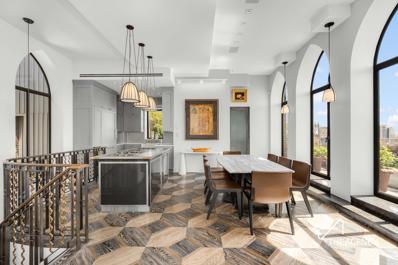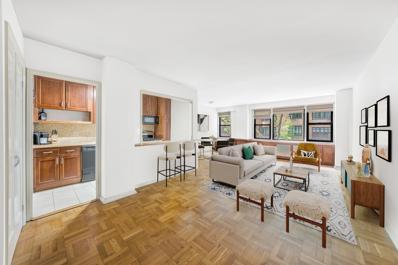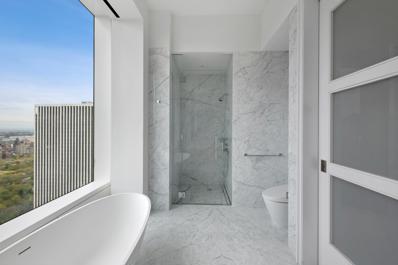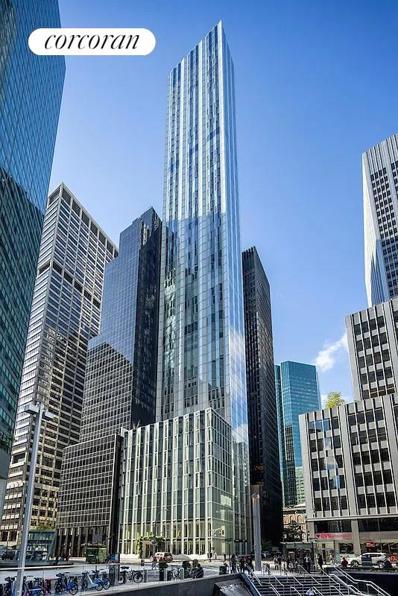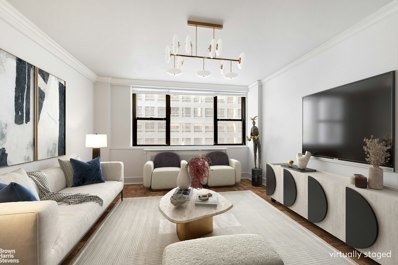New York NY Homes for Rent
$5,125,000
224 E 50th St New York, NY 10022
- Type:
- Single Family
- Sq.Ft.:
- 4,020
- Status:
- Active
- Beds:
- 4
- Year built:
- 1899
- Baths:
- 5.00
- MLS#:
- OLRS-0095862
ADDITIONAL INFORMATION
Classically Elegant Single-Family Townhouse in Turtle Bay Soaring Ceilings, Natural Light, and an In-Law Suite Tucked away on a quiet, unassuming Midtown block, this tidy townhouse feels like home to all who enter. Comfortable spaces and elegant architectural details abound on each floor including glorious moldings, original shutters that adorn huge windows with deep window seats, and marble mantelpieces. The four-story home also features a restored facade, well-tended private garden, four bedrooms, four and a half baths, impressive ceiling heights, and a private entrance to the garden floor. There is easy walking to all major transportation including the 6 Train and Grand Central as well as quick access to the Midtown Tunnel for airports or points on Long Island. 224 East 50th Street has been cared for with pride, and will serve any lifestyle. Priced to sell, it is now ready for a new generation of owners. Garden Floor A gated forecourt alongside the townhouse stoop leads to a private entrance. The garden floor is currently configured as an in-law suite. The front of the floor is a large bedroom. The remainder of the floor has a more open floor plan with a combined kitchen and living space that includes a Murphy bed. Sliding glass doors at the rear provide natural light and direct access to a deep and wonderfully sunny garden. Boasting mature trees, and beautiful flowering bushes, it is a Midtown oasis. A full bathroom and storage closet are also centrally located on the garden floor. Parlour Floor A lovely vestibule welcomes residents home by offering a buffer from the street outside, and also a peek at the handsome architectural details within. Floor to ceiling doors open to reveal a formal sitting room with beautiful wainscoting and a sweet brick hearth. A coat closet and powder room are tucked into a wide gallery that leads past the staircase to a set of double doors. Beyond, lies an incredible, sun-drenched formal living room at the rear of the parlour floor. It features a wall of windows, original marble fireplace mantle, and a wet bar. Third Floor The third floor hosts a gracious eat-in kitchen with all desired amenities including a Sub-Zero refrigerator, large electric range, dishwasher, and a custom pantry. Sunlight streams into this gathering space through two windows that retain the original shutters and bench seating. The rear of the floor is occupied by a bedroom with a fireplace mantle and hearth, huge closet, a nook for books or an entertainment center, and two windows overlooking the garden. A central bathroom with a wide pedestal sink and jacuzzi tub/shower combination complete the floor. Fourth Floor The layout of the uppermost floor provides a sense of privacy and retreat. The townhouse’s primary suite is situated at the rear. A set of French doors reveal a spacious bedroom that has a dual garden and skyline view. The suite also contains a set of his and hers closets, a full bathroom with double walk-in shower and lovely skylight, and a linen closet with a stackable washer/dryer unit. The front bedroom boasts a fireplace with the original marble mantle, windows with shutters and bench seating, as well as an en-suite bathroom with a skylight. An additional linen closet can be found in the main hallway. There is also enclosed ladder access to the roof. Cellar This partially finished cellar is dry and tidy. It is a flexible space with ample room for a home gym or recreational setup. There is a dedicated area for storage as well as a mechanicals room with a work bench.
$6,000,000
435 E 52nd St Unit 2/3F New York, NY 10022
- Type:
- Apartment
- Sq.Ft.:
- 5,300
- Status:
- Active
- Beds:
- 4
- Year built:
- 1931
- Baths:
- 8.00
- MLS#:
- PRCH-8357195
ADDITIONAL INFORMATION
Located in the prestigious and picturesque River House, this magnificent twelve-room duplex boasts shimmering East River views, remarkable scale, and pleasingly elegant proportions. Spanning approximately 5,300 square feet and with soaringly tall ceilings throughout, this expansive residence is further distinguished by its unique supplementary studio apartment with a dedicated private entrance onto East 53rd Street and connected to the duplex residence via an internal private elevator. This space includes a full Bath, Kitchenette and lots of closets. The residence’s central Gallery opens to the sun-flooded Living Room and Library, both with wood-burning fireplaces and sparkling East River views. The Living Room boasts perfect proportions, spans more than 35’ in length, and is anchored by a deep, five-sided bay window. Adjacent, the Dining Room connects through elegant French doors. Beyond, a large Kitchen is supported by a proper Butler’s Pantry, a Breakfast Room, a Staff Room and ensuite bathroom, as well as an additional large Bedroom and bath. A Powder Room and coat closet are conveniently accessible from the Gallery. Above, tranquil private quarters feature a delightful Primary Suite with sparkling views of the East River from the immensely large Bedroom and its adjoining Sitting Room, replete with a cozy corner fireplace. Both rooms open onto balconies overlooking the River, and the suite further incorporates very ample closets and two full baths. There are two additional Bedrooms, both with very ample closets and ensuite baths. All bedrooms benefit from glorious southern light and outlooks over the building’s beautiful courtyard gardens. River House is one of Manhattan’s finest and most discreet addresses. Designed by William L. Bottomly in 1931, this architecturally exquisite art deco building is notable for its elegantly gated entrance court and its inspired, light-filled lobby, which opens onto tiered gardens with views of the East River and beyond. Impeccable service includes two full-time doormen and a concierge, as well as a top resident manager. The sale also includes the use of one storage room. This immensely grand duplex is truly an oasis from the brisk pace of the city.
- Type:
- Apartment
- Sq.Ft.:
- n/a
- Status:
- Active
- Beds:
- n/a
- Year built:
- 1929
- Baths:
- 1.00
- MLS#:
- COMP-157704197270980
ADDITIONAL INFORMATION
On one of the Sutton Areas best streets, this tree-lined block is where you will find your home. This pin-drop quiet apartment has a loft-like feel. It is also very private because there are no windows facing the unit. The beamed ceilings are almost 10ft tall. You are welcomed into a foyer that has a large coat closet. The main living area has two east-facing windows and hardwood floors with plenty of pre-war details. The kitchen is windowed and has a wall separating it from the living area that can be removed. The bathroom is also windowed and there is a large cast iron bath/shower. The coop building has a canopied entrance and has a live-in super and a part-time doorman from 3-11, 365 days of the year. On the roof there is a planted roof deck with expansive city views. A well-appointed laundry room is in the basement, and there are storage lockers available to rent. The board allows pied e terre's and parents gifting or buying for children. They also allow unlimited subletting after two years of ownership with board approval. The location can't be beat. Many subway lines are nearby and there is a Whole Foods, Trader Joes and a Morton Williams very close by.
- Type:
- Apartment
- Sq.Ft.:
- 1,050
- Status:
- Active
- Beds:
- 1
- Year built:
- 1959
- Baths:
- 2.00
- MLS#:
- OLRS-728520
ADDITIONAL INFORMATION
THE BEST ONE BEDROOM ON SUTTON PLACE SOUTH!!! Welcome to your dream one-bedroom apartment at Sutton Place South! This stunning gem is meticulously crafted and move-in ready, offering unparalleled elegance and comfort. Situated on the #16th floor, this home has been thoughtfully designed and built by a luxury designer and home builder, ensuring top-notch quality in every detail. Experience the epitome of luxury with: Expansive Living Space: enjoy spacious rooms flooded with natural light, creating an inviting ambiance that truly feels like a home. Custom Craftsmanship: indulge in custom interior woodwork, including doors, baseboards, cove moldings, and casings, showcasing exquisite attention to detail. Designer Kitchen: channel your inner chef in the gourmet kitchen featuring top-of-the-line appliances such as a 30" Wolf oven & hood, a 48" Subzero refrigerator freezer, and custom cabinets. Plus, the six-foot custom-made Eclume pot rack adds both functionality and style. Luxurious Bathrooms: pamper yourself in the deluxe 1.5 bathrooms adorned with Robern medicine cabinets, marble floors, and tile walls. The full bath even sports a south-facing window for a refreshing breeze. Abundant Storage: with seven closets, storage space is abundant, ensuring a clutter-free living environment. Plus, double-pane windows enhance energy efficiency and tranquility. World-Class Amenities: experience the epitome of luxury living with 24/7 doorman & concierge services, a state-of-the-art fitness center, rooftop deck with panoramic views, package room, and garage (guest parking available, waitlist for owner spots). Prime Location: embrace the serene & bucolic surroundings of Sutton Place while enjoying easy access to the Manhattan Waterfront Greenway for biking, pedestrian, and park enjoyment right at your doorstep. Don't miss out on the opportunity to call this exquisite residence your own; you will not find a similar apartment anywhere! *All utilities included in maintenance!
- Type:
- Co-Op
- Sq.Ft.:
- 950
- Status:
- Active
- Beds:
- 1
- Year built:
- 1930
- Baths:
- 1.00
- MLS#:
- H6307080
- Subdivision:
- Southgate
ADDITIONAL INFORMATION
Immerse yourself in the light-filled charm of this expansive, renovated 1 bedroom apartment at 434 East 52nd Street #4F. Boasting a generous 950 square feet of living space, this bright and airy residence offers a perfect blend of comfort and modern living. The recently renovated unit ensure a move-in-ready space that reflects your personal style. Schedule your viewing for today!
- Type:
- Apartment
- Sq.Ft.:
- n/a
- Status:
- Active
- Beds:
- n/a
- Year built:
- 1961
- Baths:
- 1.00
- MLS#:
- RPLU-33423010448
ADDITIONAL INFORMATION
A unique opportunity to own a one bed one bath unit that can be used as aresidential space or as an office spacein a very desirable midtown east side location on a lovely tree-lined street, with excellent transportation. At the moment, the apartment is configured and used as a dentist's office. Residential space (One bed One bath) : Spectacular gut renovated, beautiful sun-filled 1-bed, 1-bath apartment located in the heart of Sutton Place has south-facing exposures with open city views that allow abundant light throughout the day. The renovated kitchen makes optimal use of its custom cabinetry, complemented by granite countertops and stainless-steel appliances including a stainless steel dishwasher. The wood floors and sleek renovated bathroom add to the contemporary feel of this unit. Commercial space: This bright, sunny office is perfect for dental, psychotherapy, medical, lab or for any other professional use. With an unbelievably low maintenance, this office is a better value than renting! A must-see to appreciate this ground floor well priced space. 1 Exam Room 1 Consult Room Reception/admin En Suite Full Bathroom. Low maintenance and 75% financing allowed. Situated in an extremely desirable Midtown East location near Whole Foods, Trader Joe and a lot of restaurants, shops and transportation (right near the E/M/6 subway station and close to the 4, 5, N, R, F trains), this apartment truly makes the perfect home or a perfect commercial space.
$1,295,000
2 Beekman Pl Unit 13E New York, NY 10022
- Type:
- Apartment
- Sq.Ft.:
- n/a
- Status:
- Active
- Beds:
- 2
- Year built:
- 1932
- Baths:
- 2.00
- MLS#:
- RPLU-5123012308
ADDITIONAL INFORMATION
2 Beekman Place - step into a world of elegance and sophistication in this stunning, renovated prewar apartment located in a prestigious Rosario Candela-designed cooperative. This luxurious residence features a spacious living room bathed in natural light from its southern exposure, showcasing beautiful high beam ceilings and gleaming hardwood floors. The living room offers breathtaking open city views, including vistas of the United Nations and their picturesque gardens, as well as serene river views. The kitchen is a culinary delight, boasting an eat-in area with a west-facing window that captures the warm hues of the setting sun. Both bedrooms are thoughtfully positioned to maximize light and privacy, with exposures to the south and north. The apartment offers ample storage throughout, ensuring space for all your needs. The building is staffed by a full-time doorman, elevator attendants, and a resident manager, ensuring a white glove level of service and security. Residents can enjoy the spectacular rooftop terrace, which provides iconic views of the cityscape and river - a perfect spot for relaxation and entertainment. Additional amenities include a central laundry room. Nestled in a peaceful enclave of Manhattan, 2 Beekman Place offers a serene retreat from the bustling city. This exclusive neighborhood combines the tranquility of a residential area with the convenience of proximity to Midtown Manhattan. Residents have easy access to a variety of cultural landmarks, fine dining, and upscale shopping. Some notable nearby restaurants include La Pecora Bianca, known for its farm-to-table ingredients; Los Tacos No. 1, offering authentic Mexican tacos; and Serafina Broadway, famous for its delicious pizzas among other dishes. The nearby United Nations headquarters and beautifully landscaped parks add to the charm and appeal of this sought-after location. Pets are permitted with board approval, making it an ideal choice for those seeking a sophisticated urban lifestyle. Experience the epitome of luxury living at 2 Beekman Place - where timeless elegance meets modern convenience.
$5,200,000
475 Park Ave Unit 11-BC New York, NY 10022
- Type:
- Apartment
- Sq.Ft.:
- 2,630
- Status:
- Active
- Beds:
- 3
- Year built:
- 1908
- Baths:
- 4.00
- MLS#:
- OLRS-0001396695
ADDITIONAL INFORMATION
This exquisite Park Avenue apartment, located on a high floor and featuring a corner layout, boasts spacious, well-proportioned rooms, impressive scale, and towering 10-foot ceilings, all contributing to a bright and airy atmosphere. It includes three generously sized bedrooms and four bathrooms. The apartment has been thoughtfully reconfigured from seven to six rooms, stretching over 75 feet of frontage on Park Avenue. Dual exposures and expansive triple-pane windows flood the interior with light and provide spectacular views westward. A grand 19-foot entrance gallery ushers you into the heart of the home, connecting both social and private spaces. It opens to a magnificent 29-foot by 18-foot corner living room, defined by its 10-foot ceiling, three sets of triple windows, multiple seating areas, and picturesque views. The formal dining room, distinct from the living room, mirrors this grandeur with its own 10-foot ceiling, charming views, and double doors that ensure a seamless flow when entertaining guests. The primary bedroom is remarkably spacious, measuring 25 feet by 24 feet, also with a 10-foot ceiling, two sets of triple windows with idyllic views of Park Avenue, seating area, capacious walk-in closet, and en-suite marble bathroom with a soaking tub and separate shower. Two additional large bedrooms, one of which serves as a library, offer similarly impressive dimensions, ceiling heights, window arrangements, and private marble bathrooms. The kitchen is equipped with stainless steel appliances, including a Sub-Zero refrigerator. Features such as central air conditioning, recessed lighting, and crown moldings add to the apartment's luxury. A storage unit transfers with the apartment. The prestigious cooperative building, constructed in 1908 and updated in 1959, maintains its historical charm while offering top-tier privacy and security. Amenities include a 24-hour doorman, a live-in resident manager, elevator attendants, and staff porters. The policy allows for pieds-a`-terre subject to board approval, pets with board approval, up to 50% financing, and 2% flip tax payable by the purchaser.
- Type:
- Apartment
- Sq.Ft.:
- n/a
- Status:
- Active
- Beds:
- n/a
- Year built:
- 1960
- Baths:
- 1.00
- MLS#:
- RPLU-8923074640
ADDITIONAL INFORMATION
Be the one to live in this lovely, renovated oversized studio home. Enjoy the trees and bright, northern views bringing light into the apartment most of the day. The kitchen renovation includes crown moldings throughout, granite floor tiles, granite countertops with custom cabinetry, and high-end appliances including a full-size stove, under-counter refrigerator, dish washer, and a built-in microwave. The bathroom is nicely finished with stylish tile and new fixtures. There are 3 closets providing plenty of storage, including one with a built-in dresser. Air conditioning is through the wall freeing up your windows. A custom high end wall unit with a queen-sized Murphy bed has been cleverly integrated, making the space more versatile. Nestled on a tranquil, tree-lined street, 345 East 54th Street boasts the convenience of a post-war elevator building. With a welcoming resident manager, video intercom for added security both outside and in the outer lobby, as well as a convenient ground floor laundry room, this coop offers not only practical amenities but also impeccable financials. This Sutton Place property boasts prime accessibility to transportation and local amenities, including top-notch restaurants. There's a NYC Parks and Recreation across the street making it easy and convenient to work out. Pets are welcomed subject to board approval.
- Type:
- Apartment
- Sq.Ft.:
- 1,700
- Status:
- Active
- Beds:
- 2
- Year built:
- 1961
- Baths:
- 3.00
- MLS#:
- OLRS-117014
ADDITIONAL INFORMATION
Back on market after a quick vacation, this beautifully proportioned high-floor, Convertible 3-bedroom boasts a great flow, enormous rooms, capacious closets, two-and-a-half baths, and river views to the east. It is in estate condition, but renovating this one will be worth it, as both the principal and the secondary bedroom are on corners, the dual exposures in each room providing the apartment with lovely light. This home has two-and-a-half baths, with the secondary bath just having been renovated in a classic, modern style. Cooling is provided by through-wall air conditioning. Parquet floors throughout. In-unit washer-dryer possible with board approval. The living room has views of the Queensboro bridge and the Roosevelt Island tram, and is 23 feet long, with a handsome decorative fireplace. The kitchen, which you enter from a gracious common foyer, has a lovely French tile floor and a pantry closet. It’s next to a formal dining room which can also be used as a third bedroom – oversized windows provide views of the river. The second bedroom, which has some built-ins because it was used as a guest room/office, is the size of a living room in many contemporary buildings, and faces east, with river views, and also north. The parade of closets in #14F includes a walk-in closet as you enter, tall hall closets, a double closet in the secondary bedroom, a walk-in closet in the principal bedroom, and a separate hallway closet for linens. Please note that the three photos that show furniture are virtually staged. 35 Sutton is a full-service, white-glove co-op – mail is delivered to your door, and if it’s raining, a concierge will hand you an umbrella as you leave. Building has a large common outdoor roof terrace with expansive views, a gym, and allows dogs (weight limit). The building has strong financial standards, but allows buyers to finance up to 60% of the purchase price. 2% flip tax paid by buyer. Near the charming restaurants of the Sutton Place neighborhood, transportation options including the 6 train and the FDR, and Trader Joe’s. Come see the New York you didn’t know you needed.
- Type:
- Apartment
- Sq.Ft.:
- 550
- Status:
- Active
- Beds:
- 1
- Year built:
- 1960
- Baths:
- 1.00
- MLS#:
- RPLU-33423007514
ADDITIONAL INFORMATION
Introducing 209 East 56 Street, Sutton Place, New York City. This stunning junior one-bedroom is located in a full-service building, offering a range of amenities and a prime location. Situated on a high floor, this unit boasts a wall of windows, flooding the space with natural light . The open kitchen features modern finishes and stainless steel appliances, including a dishwasher and over the range microwave. The spacious living room has a perfect spot for a small dining table while still offering a comfortable sitting area that is perfect for entertaining and relaxing. Bedroom can accommodate queen sized bed and furniture. The gorgeous bathroom adds a touch of luxury to your daily routine. This pet-friendly building offers convenience with laundry facilities on-site. Residents have access to a beautiful shared roof deck, perfect for enjoying the outdoors and taking in the city skyline. Prime Mid-town East location! Located just a short walk away from Central Park, this apartment offers easy access to one of New York City's most iconic landmarks. Amazing shopping and dining options are all just steps away. Access to 8 subway lines as well as multiple bus routes ensures an easy commute. With a 24-hour doorman, you can enjoy secure package collection, peace of mind and security. Don't miss the opportunity to call this junior one bedroom your own. Contact us today to schedule a viewing and experience the bright and modern living space that awaits you in the heart of Midtown.
$1,995,000
100 E 53rd St Unit 26B New York, NY 10022
- Type:
- Apartment
- Sq.Ft.:
- 1,375
- Status:
- Active
- Beds:
- 1
- Year built:
- 2017
- Baths:
- 2.00
- MLS#:
- COMP-157319902782868
ADDITIONAL INFORMATION
Welcome to Residence 26B, an exquisite corner unit in the prestigious Sky Collection at 100 East 53rd Street, located in the vibrant heart of Midtown Manhattan. This luxurious home spans 1,375 square feet and offers a spacious one-bedroom layout with one-and-a-half baths, offering pleasant East and Western views. Designed by the renowned Pritzker Prize-winning architect Norman Foster, this residence is a testament to refined elegance and modern sophistication. The nearly ten-foot ceilings and floor-to-ceiling, gracefully curved windows create an airy, light-filled atmosphere, enhancing the stunning architectural details and expansive proportions of this exceptional home. Selene, situated just off Park Avenue, is a landmark of contemporary design, reflecting an unparalleled level of craftsmanship. The meticulously designed interiors feature custom millwork, high-end fittings, and expansive floor plans, all bathed in natural light and offering panoramic views of New York City's iconic skyline. The Sky Collection Residences are designed to maximize natural light, with multiple exposures and elegant finishes, including Carlisle eight-inch wide-plank white oak flooring. The Modern Loft Collection adds a unique touch with exposed concrete elements, architectural concrete walls, ribbed ceilings, and diamond-polished concrete floors. Each home is adorned with Foster + Partners-designed custom millwork and bronze-finished oak interior doors. The open kitchen, ideal for informal entertaining, boasts Italian Carrara marble countertops and backsplashes, while the Modern Loft Collection features brushed stainless steel countertops with integrated sinks. Kitchens are equipped with bespoke Foster + Partners cabinetry, wire-brushed oak millwork, and a suite of Gaggenau appliances. The primary bathrooms exude luxury, enveloped in Silver Striato travertine, with wire-brushed oak vanities, bronze accents, radiant heated floors, steam showers, and freestanding soaking tubs. Secondary baths feature custom Apaiser countertops, and powder rooms are adorned with Agora Black Turkish marble. Inspired by its illustrious Modernist neighbors, the 63-story Selene is a beacon of timeless contemporary design, nestled alongside the iconic Seagram Building and Lever House. Its signature glass façade floods the residences with natural light, creating a serene and luminous living space. Selene offers an extraordinary array of lifestyle amenities, designed to rejuvenate, and inspire. The public spaces, curated by AD100 honoree William T. Georgis, feature a museum-quality art collection, including a striking installation by renowned artist Rachel Feinstein in the Fireside Lobby. The amenity spaces, spanning four floors, are illuminated by floor-to-ceiling glass walls and include a 60-foot garden sanctuary swimming pool surrounded by a lush arbor of trees. The wellness and leisure areas, including The Spa, Fitness and Yoga Salons, Billiards Lounge, Conference Room, and Library, are finished with slatted oak and smoky granite. Residents also enjoy the convenience of the Michelin-starred Le Jardinier restaurant, overseen by Chef Alain Verzeroli, and the first New York City restaurant designed by AD100 recipient Joseph Dirand, just an elevator ride away. Selene stands at the pinnacle of urban sophistication, surrounded by the luxury shopping of Fifth Avenue, the culinary delights of Midtown, the cultural treasures of MoMA, Carnegie Hall, Broadway, and the iconic Central Park. Experience unparalleled craftsmanship and contemporary elegance. Please contact me today for a private showing.
- Type:
- Apartment
- Sq.Ft.:
- 850
- Status:
- Active
- Beds:
- 1
- Year built:
- 1977
- Baths:
- 1.00
- MLS#:
- RPLU-558723005749
ADDITIONAL INFORMATION
Largest One Bedroom Corner unit in the Brevard! This exceptional one-bedroom apartment, flooded with natural light, offers a unique opportunity to live in the heart of midtown east. Come inside and you will be captivated by the expansive layout of this home. The spacious living room (32x12) offers enough space for both living and dining. The tastefully updated windowed kitchen was expanded to maximize counter and cabinet space. The oversized bedroom can easily accommodate a king sized bed and office area. The renovated bathroom is also graced with a window, providing western exposures. Abundant storage solutions abound, featuring five generous closets, including a massive walk-in, ensuring your every need is met. Immerse yourself in the allure of city life with convenient access to renowned department stores such as Bloomingdales and Bergdorf Goodman, fitness centers, exquisite dining, and the serene oasis of Sutton Place Park. Yet, it's the unparalleled location that truly sets this apartment apart. Just a block away from E/F subway station and in close proximity to the 4, 5, & 6 trains, you'll effortlessly navigate the city. Moreover, you'll be mere blocks from culinary havens like Whole Foods, Trader Joe's, and a plethora of dining, shopping, and entertainment venues. At The Brevard, you'll enjoy a wealth of amenities designed for your comfort. This meticulously managed, full-service co-op boasts a 24-hour doorman/concierge, an exquisite rooftop deck with WiFi connectivity, and a modern second-floor laundry room. Recent renovations have elevated the lobby, hallways, rooftop deck, and elevators to the highest standard. Shareholders even receive exclusive discounts at Equinox! Blink, and Soul Cycle are also conveniently located across the street. Additional perks include an in-building parking garage, pet-friendly policies for small pets, and flexible rental policy.However, time is of the essence - this highly sought-after apartment won't linger on the market. Contact us today for an exclusive private viewing or explore more at THEBREVARD. Don't miss out on this exceptional opportunity. Flip Tax is only $2 per share, payable by the buyer, and Unit 28D comprises 1894 shares. For further details on this and other listings, please note that all dimensions are approximate, and information may be subject to errors, omissions, price changes, prior sales or leases, or withdrawal without prior notice.
- Type:
- Apartment
- Sq.Ft.:
- n/a
- Status:
- Active
- Beds:
- 1
- Year built:
- 1959
- Baths:
- 1.00
- MLS#:
- COMP-157927582047531
ADDITIONAL INFORMATION
**INVESTMENT ONLY - STABILIZED TENANT IN PLACE** PHOTOS are of a similar unit in the building, but there are no photos of the actual apartment in its current status. VISITS can be scheduled... but only if a potential Buyer first provides us with a Pre-Approval and/or Proof of Funds. We do not want to disturb the Tenant unnecessarily. FLOORPLAN - We are showing an an Original Floorplan which represents the initial configuration as an Alcove Studio with a Galley Kitchen… currently there is a wall up to create a bedroom, so we have also included an Alternate Floorplan to show how it can be further converted to a more efficient One Bedroom with an Open Kitchen. This long-term investment is in an elegant doorman/elevator building -- conveniently located just off Lexington Avenue and adjacent to eight subway trains, five bus lines, and with direct access to unsurpassed high-end retail & world-famous restaurants. The Gotham Towne House is an outstanding, full-time doorman co-op with high shareholder ownership, impeccable financials, subleasing for up to FIVE YEARS, an elegant renovated lobby, new elevators, BuildingLink (resident email notification), natural gas heat, a large updated Laundry Room with card system, both suitcase and bike storage, and access to 24-hour parking garage. Maintenance includes ALL UTILITIES (no electric bill for the AC) and is 60% tax deductible. There is also a discounted Spectrum cable package that is currently $57 a month that includes Wifi and HBO. The building allows for a pied a terre, co-purchasing, gifting, and subletting…making it a versatile investment opportunity. Surrounded by excellent amenities such as Whole Foods, Trader Joe’s, great restaurants, and fantastic gym options including Equinox, Crunch, and Blink. It’s also just a 10 min walk to Central Park and 5th Avenue, and conveniently near the 4/5/6/N/Q/R/W/E/F/M trains. Cats allowed but dogs not permitted.
$5,150,000
450 E 52nd St Unit 14 New York, NY 10022
- Type:
- Apartment
- Sq.Ft.:
- n/a
- Status:
- Active
- Beds:
- 2
- Year built:
- 1927
- Baths:
- 3.00
- MLS#:
- RPLU-33422996429
ADDITIONAL INFORMATION
Perfectly situated on the 14th Floor of the premier co-operative, The Campanile, this palatial sun-flooded seven into six room residence is a true architectural masterpiece. The magnificent prewar home boasts panoramic river views with 86-feet of frontage on the river, soaring ceilings, two wood-burning fireplaces and an abundance of classical architectural details. There are two primary bedroom suites and two and a half bathrooms. Off a private elevator landing is an elegant entrance gallery with two large coat closets. There is an impressive 33'9" by 20' corner living room which has four oversized windows and two Juliet balconies providing picturesque views of the East River and the first of the two wood-burning fireplaces. Also off the living room is the handsome library with the second wood burning fireplace. A corner dining room has five huge windows affording even more sweeping river views and provides a grand space for gatherings. Adjacent is a windowed 20'6" long eat-in kitchen also with spectacular river views; it has a built-in banquette, a built-in desk, and excellent storage. Off of the kitchen is the laundry room with a Whirlpool washer/vented dryer and a sink. A powder room and hallway closet complete the public spaces. As for the private quarters, there is an expansive primary bedroom suite which overlooks the river with five closets and an en-suite windowed bathroom finished in marble featuring even more river views. The second primary bedroom suite also presents additional river views and has an en-suite windowed bathroom finished in marble. Throughout the lavish home, there is through-the-wall air conditioning, hardwood floors, and original moldings. Drenched in history, The Campanile, built in 1927 was once the home of Greta Garbo, Rex Harrison, H.J. Heinz, Mary Martin, the Rothschild's and many other luminaries. The building has a full-time doorman, a live-in resident manager, and offers residents the highest level of white-glove service. There is a 2% flip tax.
- Type:
- Apartment
- Sq.Ft.:
- n/a
- Status:
- Active
- Beds:
- 1
- Year built:
- 1920
- Baths:
- 1.00
- MLS#:
- RPLU-33422988192
ADDITIONAL INFORMATION
Introducing a beautifully renovated 1 bedroom nestled within a charming 4-story condo townhouse. This meticulously crafted space boasts brand new appliances, a cozy breakfast bar, recessed lighting, and abundant natural light streaming in through three large windows. Situated in a serene tree lined street , this residence offers a peaceful retreat while still being conveniently close to a variety of restaurants and shops. With close access to transportation, exploring every corner of the city is effortless. Whether you're seeking a tranquil nest to call home or an investment opportunity in a highly desirable area, 2A is a dream come true. Don't miss out on the chance to make this gem yours! -Leasing is allowed not subject to Board Approval - 30 day Min. However no AirBNB. -Part-time Super and Porter on Staff -Condo provides Heat/Hot Water. Owner pays Electric and Gas.
$2,395,000
207 E 57th St Unit 15A New York, NY 10022
- Type:
- Apartment
- Sq.Ft.:
- 1,551
- Status:
- Active
- Beds:
- 3
- Year built:
- 2005
- Baths:
- 3.00
- MLS#:
- RPLU-33422988806
ADDITIONAL INFORMATION
207 E 57, 15A at Place 57. Residence 15A is a bright and sunny three bedroom three bathroom condominium with floor to ceiling windows facing North, East and West. Wood floors, automated shades and 9'4" ceilings.The loft like living-dining space has an open kitchen with center island and top appliances, including Bosch and Viking. The primary bedroom features an en-suite windowed marble bathroom with soaking tub and a separate shower. The second bedroom has a walk in closet and en-suite bathroom. Third bedroom has ample closets and a dedicated bathroom. Waterworks fixtures throughout all bathrooms. Abundant closet space throughout the home. Vented full size LG washer/dryer and a dedicated storage unit.Semi private floor with only two homes on your landing. Place 57 is a luxury, full service condominium on the corner of Third Ave and 57th Street, built in 2006. This boutique building has 67 apartments, a 24-hour concierge, doormen, porters, handyman, a fitness center, a residents' lounge, playroom, storage, common outdoor terrace. Live in Superintendent. Pets welcome.
$2,300,000
35 Sutton Pl Unit 21D New York, NY 10022
- Type:
- Apartment
- Sq.Ft.:
- n/a
- Status:
- Active
- Beds:
- 3
- Year built:
- 1961
- Baths:
- 4.00
- MLS#:
- RPLU-5122987257
ADDITIONAL INFORMATION
Welcome to the best 3 bedroom, 3.5 bath penthouse-style apartment perched on a high 21st floor and nestled along the stunning East River in Sutton Place. Offering breathtaking views from every angle. As you step into the spacious foyer, you're greeted by the elegant ambiance, light, and views of this expansive residence. This massive 3-bedroom, 3.5-bathroom residence boasts three exposures and a private terrace. The renovated eat-in kitchen features sunshine from several windows, gorgeous wood custom cabinetry, lengthy countertops, an expanded layout for dining, a butler's pantry, and a built-in desk. There is also a separate laundry room with a full-size washer and dryer. Adjacent to the kitchen, you'll find a grand dining room offering great light and south river views. The oversized living room has river views too, a wet bar and seamlessly expands into a sunroom which can be used as an office, den or guest room. This exceptional space with a grand gallery entrance, powder room and incredible closet space is perfect for wonderful entertaining and comfortable living. A convenient hallway leads to the bedroom wing, with two full bathrooms conveniently located near each bedroom, one has a stall shower and the other a bathtub. The enormous prime bedroom suite features sunny south river views, an ensuite windowed bathroom, a huge walk-in closet plus additional closet space, and enough room to accommodate a king-size bed with plenty of additional space for furniture. The multi-functional second bedroom is currently used as a home office/ den. The space is thoughtfully designed with built-in shelves and a great closet space. The third bedroom offers great space and accommodates 2 twin beds, a dresser and desk making it an ideal guest room. 35 Sutton Place is a luxury, full-service building with 24-hour doorman, a resident manager, and a concierge. Perfectly situated one block from the waterfront Promenade and near wonderful pocket parks. Amenities include 24-hour doorman, a concierge, a resident manager, a laundry room, bike room, fitness center, storage, a beautiful roof deck, and on-site parking garage. Dogs are welcome (under 35lbs). The building allows 60% financing and pieds- -terre. There's a 2% flip tax paid by buyer.
$9,800,000
450 E 52nd St Unit PH New York, NY 10022
- Type:
- Apartment
- Sq.Ft.:
- 3,000
- Status:
- Active
- Beds:
- 2
- Year built:
- 1927
- Baths:
- 3.00
- MLS#:
- OLRS-1261992
ADDITIONAL INFORMATION
THE CAMPANILE PENTHOUSE Designer Outdoor Enthusiast’s Dream Immerse yourself in opulence at The Campanile Penthouse. This two-bedroom penthouse spans two levels, offering a total of approximately 5,000 square feet of indoor and outdoor space, including the city’s most spectacular planted terraces that total over 2,000 square feet, providing sweeping panoramas of the East River and city skyline. Located atop the Venetian-Gothic Campanile, a landmark cooperative on a serene cul-de-sac at 450 East 52nd Street, this residence exudes Jazz Age grandeur with its distinct allure. Arrive via the private elevator, which ushers you directly into the penthouse, where meticulously restored bronze bank vault doors unveil a haven of luxury. The grand living area, with a wood-burning fireplace and surrounded by panoramic windows and French doors, opens to a vast terrace with a unique glass parapet, offering unobstructed river views. Exceptional finishes include radiant-heated marble floors and refined paneling, with a primary suite that serves as a sanctuary of elegance featuring a separate terrace, a sumptuous marble bath with a steam shower, deep soaking tub and expansive walk-in closets. A stunning bronze and marble staircase leads to the dining level, boasting over 11-foot ceilings, another wood-burning fireplace, and a professional kitchen equipped with a La Cornue Grand Palais 180 stove. The adjacent glass-encased sunroom and impressive wrap-around roof terrace with an outdoor grill set the stage for unparalleled entertaining. The penthouse includes a custom Lutron Smart System and independent HVAC system for ultimate comfort. Rich in history and modern elegance, The Campanile has been a beacon of luxury since its completion in 1927 during the Great Gatsby era. It has housed celebrities and industry titans like Greta Garbo, Rex Harrison, Ethel Barrymore, the Rothschilds, H.J. Heinz, Noel Coward, Henry Miller, and Ralph Pulitzer. Notable for its vibrant past, the building once hosted the Mayfair Yacht Club in the 1930s and even a speakeasy during Prohibition. This particular penthouse, once home to stage legend Mary Martin, known for her roles in Peter Pan, South Pacific, and The Sound of Music, is a one-of-a-kind residence renovated to perfection. The building offers the highest level of white-glove service, and is pet-friendly. It has seen numerous recent upgrades including new elevators in 2020 and a lobby renovation, enhancing the living experience for all residents.
- Type:
- Apartment
- Sq.Ft.:
- n/a
- Status:
- Active
- Beds:
- 1
- Year built:
- 1959
- Baths:
- 1.00
- MLS#:
- RPLU-5122999543
ADDITIONAL INFORMATION
HUGE MODERN OVERSIZED ONE BEDROOM! Easily convert this massive one bedroom to 2 bedrooms. This modern one bedroom has a large open kitchen with counter seating, lengthy counter tops, stainless steel appliances and an open and light feeling! The living room and adjacent dining room face beautiful trees and all rooms are flooded with light from Southern exposures. The large dining area is perfect for dining or can be used as an office. The oversized bedroom fits a king sized bed easily, has great closet space which has been upgraded with California custom closets. The bathroom has been renovated and the entry foyer includes two large closets providing great storage. Situated in a wonderful eastside coop, with super attentive 24 hour doormen, and a stunning roof deck with amazing views of NYC, garage, bike storage and storage. Conveniently located near transportation options 4,E, M trains, fine and casual dining options, convenient shopping and River front Parks including the new East River Esplanade.
$18,000,000
432 Park Ave Unit 52C New York, NY 10022
- Type:
- Apartment
- Sq.Ft.:
- 3,576
- Status:
- Active
- Beds:
- 3
- Year built:
- 2015
- Baths:
- 4.00
- MLS#:
- RPLU-5122972781
ADDITIONAL INFORMATION
Decorator ready! This extraordinary never been lived in residence occupies the western expanse of the 52nd floor within 432 Park Avenue, spanning an impressive 3,576 square feet. The residence's array of iconic triple-paned 10' 10' windows flawlessly frame vistas of the Hudson and East Rivers, the iconic New York skyline, and arguably one of the world's greatest views, Central Park. 432 Park Avenue, an architectural marvel conceived by the late globally acclaimed architect Rafael Vinoly, has become an indelible icon within the ever-evolving New York City skyline. Upon arrival via a private key-fobbed elevator, you are graciously welcomed into a private gallery landing leading to the main entrance. A sumptuous foyer branches out to the expansive 29 x 29 great room, which boasts 12.5-foot ceilings and four oversized windows that showcase captivating north and west panoramas. The expansive kitchen showcases a suite of Miele appliances and custom marble countertops, with an iconic breakfast bar that gazes out over Central Park. The opulent primary suite faces southwest, framing the Empire State Building through two sun-drenched windows to the south. Two separate en-suite bathrooms feature Statuario marble finishes, heated flooring, and an iconic sculptural bathtub that overlooks the western skyline. An additional bedroom basks in southern sunlight throughout the day, offering an en-suite bath. The library off the foyer can serve as a third bedroom, allowing the flexibility to meet the most discerning buyer's needs. 432 Park Avenue soars 1,396 feet above the iconic Manhattan skyline. The building's marble-clad porte-coch re entrance underscores its commitment to luxury. Constructed in 2015, this remarkable 96-story tower boasts a vast array of amenities encompassing 30,000 square feet. These include a lounge, a private restaurant, an outdoor terrace, a 75-foot indoor pool, a fitness center and spa, a library, a billiards room, a screening room, a conference room, and a playroom. Residents also enjoy the convenience of in-suite dining, room service, a concierge, a 24-hour doorman, and on-site parking and valet services, all provided by the building's dedicated staff. Special Assessment of $11,026.48 per month from April to June, 2024
$9,900,000
100 E 53rd St Unit 56A New York, NY 10022
- Type:
- Apartment
- Sq.Ft.:
- 3,385
- Status:
- Active
- Beds:
- 4
- Year built:
- 2017
- Baths:
- 4.00
- MLS#:
- RPLU-618222999842
ADDITIONAL INFORMATION
By Appointment Only. Selene, located at 100 East 53rd Street, offers graciously scaled residences and sophisticated design by Pritzker Architecture Prize winner Norman Foster with interiors in collaboration with AD100 recipient William T. Georgis. The meticulously refined residences reflect a level of craftsmanship rarely evidenced in new development. Located between Lexington and Park Avenues, Selene is adjacent to the iconic Seagram Building and at the epicenter of luxury couture ateliers, midtown's famed culinary destinations, and high-end residential towers. Residence 56A is a 3,385-square-foot full-floor convertible 4 BR (currently 3 BR) home offering sweeping, panoramic views in every direction. A grand arrival gallery leads to a stunning great room and kitchen and dining area with three sprawling exposures with luminous floor-to-ceiling windows. (Alternate floor plan - per the offering plan, amendment 20) The Foster + Partners-designed open chef's kitchen features wire-brushed oak cabinetry with integrated pulls and bronze detailing, cabinet-fronted Gaggenau stainless steel appliances, and Italian Carrara marble knife edge countertop and backsplash with embedded ventilation and LED lighting - a true culinary delight that allows for seamless entertaining. Privately located at the opposite end of this impressive residence is the double-exposure primary suite. Featuring an expansive dressing area and a luxurious spa-inspired en suite windowed bathroom adorned with heated Silver Striatio travertine floors, a wire-brushed oak vanity with Silver Striato travertine slab countertop and integrated sink, recessed medicine cabinets with LED lighting, glass-enclosed steam shower and water closet with Toto Neorest toilet, and complemented with Aquabrass fixtures throughout. Inspired by its neighboring Modernist masterpieces, the 63-story Selene is composed as a timeless contemporary landmark standing alongside the iconic Seagram Building and Lever House. Its signature glass facade enhances the residences with cascading natural light. With a distinct service program focused on self-care and wellness and four floors of purposeful and impressively designed amenity salons, Selene sets itself apart. Every lifestyle offering is thoughtfully considered and composed to rejuvenate and relax. Public spaces designed by AD100 recipient William T. Georgis are appointed with a museum quality art collection, anchored by an installation in the Fireside Lobby by celebrated artist Rachel Feinstein. Amenity spaces span four floors and are naturally lit by floor-to-ceiling glass walls. The 60-foot-long garden sanctuary swimming pool is surrounded by an arbor of trees. The enfilade of wellness spaces and lounges including The Spa, Fitness and Yoga Salons, Billiards Lounge, Conference Room and Library are finished with slatted oak and smokey granite. The Michelin-starred Le Jardinier restaurant-helmed by Chef Alain Verzeroli and the first New York City restaurant designed by AD100 recipient Joseph Dirand-is just an elevator ride away.
- Type:
- Apartment
- Sq.Ft.:
- 700
- Status:
- Active
- Beds:
- 1
- Year built:
- 1960
- Baths:
- 1.00
- MLS#:
- RPLU-63222994110
ADDITIONAL INFORMATION
Apartment #6F is a charming one bedroom home. Enter through a foyer into the spacious living room, featuring large windows with southern exposures. Great for entertaining, plenty of room for a large dining table and chairs. Original floors in excellent condition as they were recently re-stained. There is an open kitchen, updated with granite counter tops, stainless steel appliances (including a new refrigerator) and beautiful wood cabinets. The bedroom has a walk-in closet, and plenty of room for a king-sized bed. The bathroom has a vessel sink, porcelain tiles and a soaking tub. Crown molding, and ample closet space complete this gracious home. 209 East 56th Street is a full-service building that is very well maintained with a friendly staff, on-site laundry and a live-in super. With Whole Foods around the corner, near all transportation and shopping and fine dining, you are near everything midtown has to offer. Pet friendly!
- Type:
- Apartment
- Sq.Ft.:
- n/a
- Status:
- Active
- Beds:
- n/a
- Year built:
- 1929
- Baths:
- 1.00
- MLS#:
- COMP-158057563767562
ADDITIONAL INFORMATION
Located on a beautiful tree-lined block, this Sutton Area coop offers lots of flexibility for the buyer. This handsome pre-war building has a canopied entrance, and a part-time doorman on duty 365 days of the year. There is a planted roof deck with beautiful long views of the city. There is a well-appointed laundry room and a storage room with units to rent. You enter the apartment into a foyer with a coat closet. The living area has very tall ceilings with beautiful hardwood floors. The double-paned windows face east with lovely views and allow lots of morning sun. There is a murphy bed that can be part of the purchase. The windowed kitchen has been recently renovated and can be opened up to the living area. The bathroom also has a window, and has been renovated and includes a deep soaking tub. The building allows pied e terre's and parents buying or gifting for children. They also allow unlimited subletting after two years of ownership with board approval. There are many subways conveniently located nearby and a Trader Joe's and a Whole Foods are also close.
$9,500,000
14 Sutton Pl Unit PHA New York, NY 10022
- Type:
- Apartment
- Sq.Ft.:
- n/a
- Status:
- Active
- Beds:
- 4
- Year built:
- 1929
- Baths:
- 5.00
- MLS#:
- COMP-158332173500052
ADDITIONAL INFORMATION
Experience the epitome of refined living in this exquisite duplex penthouse at Sutton Place South. Situated within one of Sutton Place's superior pre-war white glove cooperatives, this superbly renovated residence offers 4-bedrooms, 4-bathrooms, and 2 half-bathrooms. Boasting panoramic exposures and an expansive wrap-around terrace, this sun-kissed aerie is one of the crown jewels of this tony enclave. Upon entry from the semi-private elevator landing, an impressive 29-foot entrance gallery leads to spacious, welcoming rooms, perfect for entertaining. The commodious living room, featuring a wood-burning fireplace and breathtaking east and south-facing views of the East River, sets the stage for elegant gatherings. The formal dining room, adorned with floor-to-ceiling French casement doors, offers an exquisite setting for hosting guests. The paneled library, with a second wood-burning fireplace, is a warm and comfortable retreat. The chef's kitchen, appointed with professional-grade appliances and an abundance of space, doubles as a social hub and casual dining area. The expansive wrap-around terrace, accessible from the living room, dining room, and library, presents stunning city and river views. With two dining areas and lounge seating surrounded by lush, mature plantings, it's the perfect setting for alfresco entertaining. A stately curved staircase with its original wrought iron balustrade leads to the lower level, where the beautifully proportioned corner primary bedroom awaits, offering views of the East River, a spacious en-suite bath, and plenty of closet space. Three additional generously sized bedrooms, two with en-suite baths and one with an adjacent hall bathroom, provide comfort and privacy. This sun-flooded home boasts central air conditioning, an integrated sound system, high ceilings, and traditional moldings. Designed by renowned architect Rosario Candela in 1929, 14 Sutton Place South also offers a full-time doorman, a resident manager, gym, bikeroom and a deeded private storage unit. Pets, pieds-a-terre, and 50% financing are permitted. There is a 2.5% flip tax. Indulge in an unparalleled lifestyle at this exceptional Sutton Place residence, where elegance and sophistication converge to create an extraordinary living experience.
IDX information is provided exclusively for consumers’ personal, non-commercial use, that it may not be used for any purpose other than to identify prospective properties consumers may be interested in purchasing, and that the data is deemed reliable but is not guaranteed accurate by the MLS. Per New York legal requirement, click here for the Standard Operating Procedures. Copyright 2024 Real Estate Board of New York. All rights reserved.

The data relating to real estate for sale on this web site comes in part from the Broker Reciprocity Program of OneKey MLS, Inc. The source of the displayed data is either the property owner or public record provided by non-governmental third parties. It is believed to be reliable but not guaranteed. This information is provided exclusively for consumers’ personal, non-commercial use. Per New York legal requirement, click here for the Standard Operating Procedures. Copyright 2024, OneKey MLS, Inc. All Rights Reserved.
New York Real Estate
The median home value in New York, NY is $1,145,750. This is lower than the county median home value of $1,296,700. The national median home value is $219,700. The average price of homes sold in New York, NY is $1,145,750. Approximately 36.43% of New York homes are owned, compared to 40.56% rented, while 23.01% are vacant. New York real estate listings include condos, townhomes, and single family homes for sale. Commercial properties are also available. If you see a property you’re interested in, contact a New York real estate agent to arrange a tour today!
New York, New York 10022 has a population of 47,195. New York 10022 is less family-centric than the surrounding county with 20.76% of the households containing married families with children. The county average for households married with children is 25.5%.
The median household income in New York, New York 10022 is $125,838. The median household income for the surrounding county is $79,781 compared to the national median of $57,652. The median age of people living in New York 10022 is 43.8 years.
New York Weather
The average high temperature in July is 84.1 degrees, with an average low temperature in January of 26.9 degrees. The average rainfall is approximately 46.9 inches per year, with 25.8 inches of snow per year.
