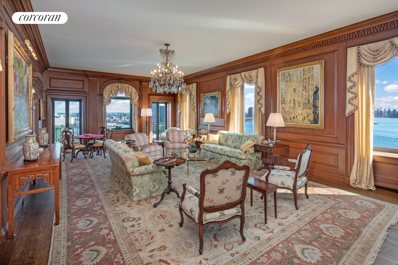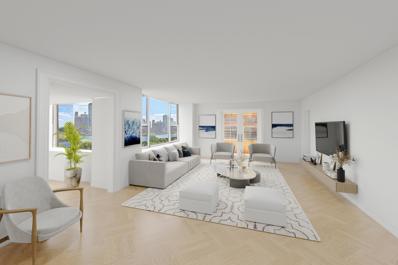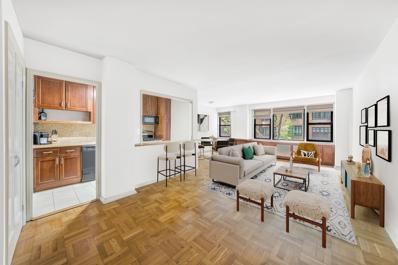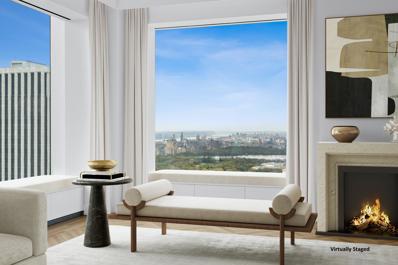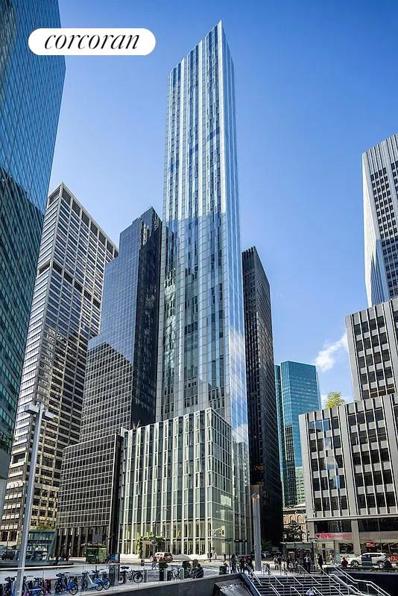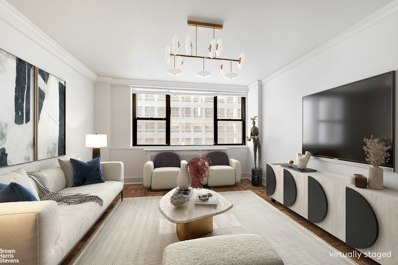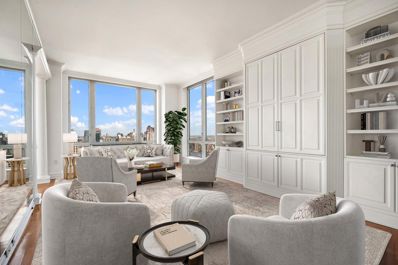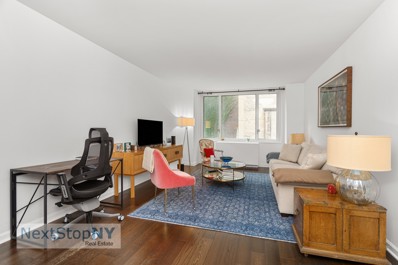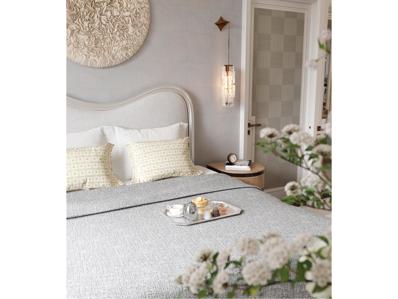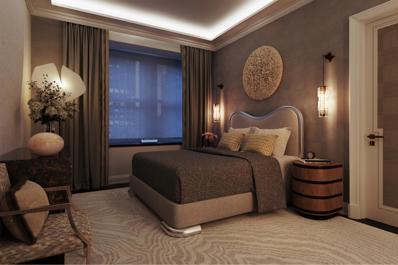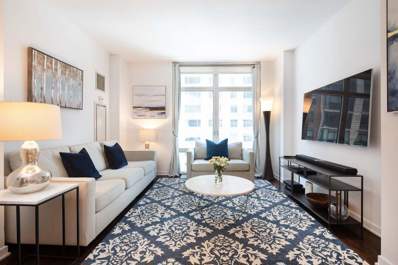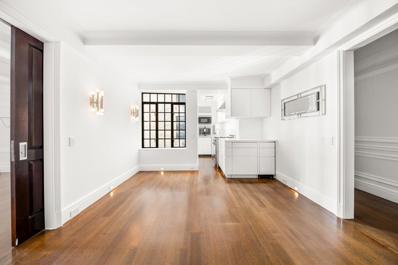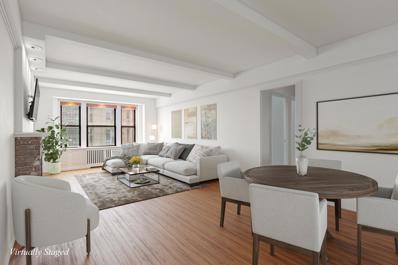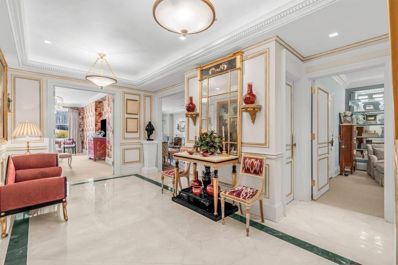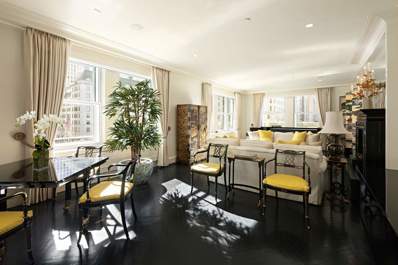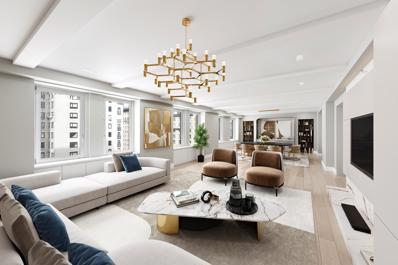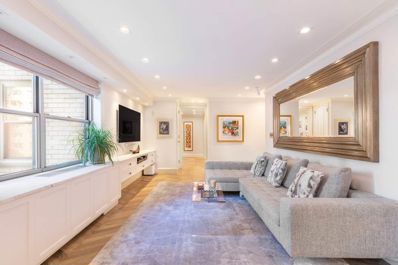New York NY Homes for Rent
$5,150,000
450 E 52nd St Unit 14 New York, NY 10022
- Type:
- Apartment
- Sq.Ft.:
- n/a
- Status:
- Active
- Beds:
- 2
- Year built:
- 1927
- Baths:
- 3.00
- MLS#:
- RPLU-33422996429
ADDITIONAL INFORMATION
Perfectly situated on the 14th Floor of the premier co-operative, The Campanile, this palatial sun-flooded seven into six room residence is a true architectural masterpiece. The magnificent prewar home boasts panoramic river views with 86-feet of frontage on the river, soaring ceilings, two wood-burning fireplaces and an abundance of classical architectural details. There are two primary bedroom suites and two and a half bathrooms. Off a private elevator landing is an elegant entrance gallery with two large coat closets. There is an impressive 33'9" by 20' corner living room which has four oversized windows and two Juliet balconies providing picturesque views of the East River and the first of the two wood-burning fireplaces. Also off the living room is the handsome library with the second wood burning fireplace. A corner dining room has five huge windows affording even more sweeping river views and provides a grand space for gatherings. Adjacent is a windowed 20'6" long eat-in kitchen also with spectacular river views; it has a built-in banquette, a built-in desk, and excellent storage. Off of the kitchen is the laundry room with a Whirlpool washer/vented dryer and a sink. A powder room and hallway closet complete the public spaces. As for the private quarters, there is an expansive primary bedroom suite which overlooks the river with five closets and an en-suite windowed bathroom finished in marble featuring even more river views. The second primary bedroom suite also presents additional river views and has an en-suite windowed bathroom finished in marble. Throughout the lavish home, there is through-the-wall air conditioning, hardwood floors, and original moldings. Drenched in history, The Campanile, built in 1927 was once the home of Greta Garbo, Rex Harrison, H.J. Heinz, Mary Martin, the Rothschild's and many other luminaries. The building has a full-time doorman, a live-in resident manager, and offers residents the highest level of white-glove service. There is a 2% flip tax.
$2,345,000
207 E 57th St Unit 15A New York, NY 10022
- Type:
- Apartment
- Sq.Ft.:
- 1,551
- Status:
- Active
- Beds:
- 3
- Year built:
- 2005
- Baths:
- 3.00
- MLS#:
- RPLU-33422988806
ADDITIONAL INFORMATION
207 E 57, 15A at Place 57. Residence 15A is a bright and sunny three bedroom three bathroom condominium with floor to ceiling windows facing North, East and West. Wood floors, automated shades and 9'4" ceilings.The loft like living-dining space has an open kitchen with center island and top appliances, including Bosch and Viking. The primary bedroom features an en-suite windowed marble bathroom with soaking tub and a separate shower. The second bedroom has a walk in closet and en-suite bathroom. Third bedroom has ample closets and a dedicated bathroom. Waterworks fixtures throughout all bathrooms. Abundant closet space throughout the home. Vented full size LG washer/dryer and a dedicated storage unit.Semi private floor with only two homes on your landing. Place 57 is a luxury, full service condominium on the corner of Third Ave and 57th Street, built in 2006. This boutique building has 67 apartments, a 24-hour concierge, doormen, porters, handyman, a fitness center, a residents' lounge, playroom, storage, common outdoor terrace. Live in Superintendent. Pets welcome.
$2,300,000
35 Sutton Pl Unit 21D New York, NY 10022
- Type:
- Apartment
- Sq.Ft.:
- n/a
- Status:
- Active
- Beds:
- 3
- Year built:
- 1961
- Baths:
- 4.00
- MLS#:
- RPLU-5122987257
ADDITIONAL INFORMATION
Welcome to the best 3 bedroom, 3.5 bath penthouse-style apartment perched on a high 21st floor and nestled along the stunning East River in Sutton Place. Offering breathtaking views from every angle. As you step into the spacious foyer, you're greeted by the elegant ambiance, light, and views of this expansive residence. This massive 3-bedroom, 3.5-bathroom residence boasts three exposures and a private terrace. The renovated eat-in kitchen features sunshine from several windows, gorgeous wood custom cabinetry, lengthy countertops, an expanded layout for dining, a butler's pantry, and a built-in desk. There is also a separate laundry room with a full-size washer and dryer. Adjacent to the kitchen, you'll find a grand dining room offering great light and south river views. The oversized living room has river views too, a wet bar and seamlessly expands into a sunroom which can be used as an office, den or guest room. This exceptional space with a grand gallery entrance, powder room and incredible closet space is perfect for wonderful entertaining and comfortable living. A convenient hallway leads to the bedroom wing, with two full bathrooms conveniently located near each bedroom, one has a stall shower and the other a bathtub. The enormous prime bedroom suite features sunny south river views, an ensuite windowed bathroom, a huge walk-in closet plus additional closet space, and enough room to accommodate a king-size bed with plenty of additional space for furniture. The multi-functional second bedroom is currently used as a home office/ den. The space is thoughtfully designed with built-in shelves and a great closet space. The third bedroom offers great space and accommodates 2 twin beds, a dresser and desk making it an ideal guest room. 35 Sutton Place is a luxury, full-service building with 24-hour doorman, a resident manager, and a concierge. Perfectly situated one block from the waterfront Promenade and near wonderful pocket parks. Amenities include 24-hour doorman, a concierge, a resident manager, a laundry room, bike room, fitness center, storage, a beautiful roof deck, and on-site parking garage. Dogs are welcome (under 35lbs). The building allows 60% financing and pieds- -terre. There's a 2% flip tax paid by buyer.
$9,800,000
450 E 52nd St Unit PH New York, NY 10022
- Type:
- Apartment
- Sq.Ft.:
- 3,000
- Status:
- Active
- Beds:
- 2
- Year built:
- 1927
- Baths:
- 3.00
- MLS#:
- OLRS-1261992
ADDITIONAL INFORMATION
THE CAMPANILE PENTHOUSE Designer Outdoor Enthusiast’s Dream Immerse yourself in opulence at The Campanile Penthouse. This two-bedroom penthouse spans two levels, offering a total of approximately 5,000 square feet of indoor and outdoor space, including the city’s most spectacular planted terraces that total over 2,000 square feet, providing sweeping panoramas of the East River and city skyline. Located atop the Venetian-Gothic Campanile, a landmark cooperative on a serene cul-de-sac at 450 East 52nd Street, this residence exudes Jazz Age grandeur with its distinct allure. Arrive via the private elevator, which ushers you directly into the penthouse, where meticulously restored bronze bank vault doors unveil a haven of luxury. The grand living area, with a wood-burning fireplace and surrounded by panoramic windows and French doors, opens to a vast terrace with a unique glass parapet, offering unobstructed river views. Exceptional finishes include radiant-heated marble floors and refined paneling, with a primary suite that serves as a sanctuary of elegance featuring a separate terrace, a sumptuous marble bath with a steam shower, deep soaking tub and expansive walk-in closets. A stunning bronze and marble staircase leads to the dining level, boasting over 11-foot ceilings, another wood-burning fireplace, and a professional kitchen equipped with a La Cornue Grand Palais 180 stove. The adjacent glass-encased sunroom and impressive wrap-around roof terrace with an outdoor grill set the stage for unparalleled entertaining. The penthouse includes a custom Lutron Smart System and independent HVAC system for ultimate comfort. Rich in history and modern elegance, The Campanile has been a beacon of luxury since its completion in 1927 during the Great Gatsby era. It has housed celebrities and industry titans like Greta Garbo, Rex Harrison, Ethel Barrymore, the Rothschilds, H.J. Heinz, Noel Coward, Henry Miller, and Ralph Pulitzer. Notable for its vibrant past, the building once hosted the Mayfair Yacht Club in the 1930s and even a speakeasy during Prohibition. This particular penthouse, once home to stage legend Mary Martin, known for her roles in Peter Pan, South Pacific, and The Sound of Music, is a one-of-a-kind residence renovated to perfection. The building offers the highest level of white-glove service, and is pet-friendly. It has seen numerous recent upgrades including new elevators in 2020 and a lobby renovation, enhancing the living experience for all residents.
- Type:
- Apartment
- Sq.Ft.:
- n/a
- Status:
- Active
- Beds:
- 1
- Year built:
- 1959
- Baths:
- 1.00
- MLS#:
- RPLU-5122999543
ADDITIONAL INFORMATION
HUGE MODERN OVERSIZED ONE BEDROOM! Easily convert this massive one bedroom to 2 bedrooms. This modern one bedroom has a large open kitchen with counter seating, lengthy counter tops, stainless steel appliances and an open and light feeling! The living room and adjacent dining room face beautiful trees and all rooms are flooded with light from Southern exposures. The large dining area is perfect for dining or can be used as an office. The oversized bedroom fits a king sized bed easily, has great closet space which has been upgraded with California custom closets. The bathroom has been renovated and the entry foyer includes two large closets providing great storage. Situated in a wonderful eastside coop, with super attentive 24 hour doormen, and a stunning roof deck with amazing views of NYC, garage, bike storage and storage. Conveniently located near transportation options 4,E, M trains, fine and casual dining options, convenient shopping and River front Parks including the new East River Esplanade.
$18,000,000
432 Park Ave Unit 52C New York, NY 10022
- Type:
- Apartment
- Sq.Ft.:
- 3,576
- Status:
- Active
- Beds:
- 3
- Year built:
- 2015
- Baths:
- 4.00
- MLS#:
- RPLU-5122972781
ADDITIONAL INFORMATION
Decorator ready! This extraordinary never been lived in residence occupies the western expanse of the 52nd floor within 432 Park Avenue, spanning an impressive 3,576 square feet. The residence's array of iconic triple-paned 10' 10' windows flawlessly frame vistas of the Hudson and East Rivers, the iconic New York skyline, and arguably one of the world's greatest views, Central Park. 432 Park Avenue, an architectural marvel conceived by the late globally acclaimed architect Rafael Vinoly, has become an indelible icon within the ever-evolving New York City skyline. Upon arrival via a private key-fobbed elevator, you are graciously welcomed into a private gallery landing leading to the main entrance. A sumptuous foyer branches out to the expansive 29 x 29 great room, which boasts 12.5-foot ceilings and four oversized windows that showcase captivating north and west panoramas. The expansive kitchen showcases a suite of Miele appliances and custom marble countertops, with an iconic breakfast bar that gazes out over Central Park. The opulent primary suite faces southwest, framing the Empire State Building through two sun-drenched windows to the south. Two separate en-suite bathrooms feature Statuario marble finishes, heated flooring, and an iconic sculptural bathtub that overlooks the western skyline. An additional bedroom basks in southern sunlight throughout the day, offering an en-suite bath. The library off the foyer can serve as a third bedroom, allowing the flexibility to meet the most discerning buyer's needs. 432 Park Avenue soars 1,396 feet above the iconic Manhattan skyline. The building's marble-clad porte-coch re entrance underscores its commitment to luxury. Constructed in 2015, this remarkable 96-story tower boasts a vast array of amenities encompassing 30,000 square feet. These include a lounge, a private restaurant, an outdoor terrace, a 75-foot indoor pool, a fitness center and spa, a library, a billiards room, a screening room, a conference room, and a playroom. Residents also enjoy the convenience of in-suite dining, room service, a concierge, a 24-hour doorman, and on-site parking and valet services, all provided by the building's dedicated staff.
$9,900,000
100 E 53rd St Unit 56A New York, NY 10022
- Type:
- Apartment
- Sq.Ft.:
- 3,385
- Status:
- Active
- Beds:
- 4
- Year built:
- 2017
- Baths:
- 4.00
- MLS#:
- RPLU-618222999842
ADDITIONAL INFORMATION
By Appointment Only. Selene, located at 100 East 53rd Street, offers graciously scaled residences and sophisticated design by Pritzker Architecture Prize winner Norman Foster with interiors in collaboration with AD100 recipient William T. Georgis. The meticulously refined residences reflect a level of craftsmanship rarely evidenced in new development. Located between Lexington and Park Avenues, Selene is adjacent to the iconic Seagram Building and at the epicenter of luxury couture ateliers, midtown's famed culinary destinations, and high-end residential towers. Residence 56A is a 3,385-square-foot full-floor convertible 4 BR (currently 3 BR) home offering sweeping, panoramic views in every direction. A grand arrival gallery leads to a stunning great room and kitchen and dining area with three sprawling exposures with luminous floor-to-ceiling windows. (Alternate floor plan - per the offering plan, amendment 20) The Foster + Partners-designed open chef's kitchen features wire-brushed oak cabinetry with integrated pulls and bronze detailing, cabinet-fronted Gaggenau stainless steel appliances, and Italian Carrara marble knife edge countertop and backsplash with embedded ventilation and LED lighting - a true culinary delight that allows for seamless entertaining. Privately located at the opposite end of this impressive residence is the double-exposure primary suite. Featuring an expansive dressing area and a luxurious spa-inspired en suite windowed bathroom adorned with heated Silver Striatio travertine floors, a wire-brushed oak vanity with Silver Striato travertine slab countertop and integrated sink, recessed medicine cabinets with LED lighting, glass-enclosed steam shower and water closet with Toto Neorest toilet, and complemented with Aquabrass fixtures throughout. Inspired by its neighboring Modernist masterpieces, the 63-story Selene is composed as a timeless contemporary landmark standing alongside the iconic Seagram Building and Lever House. Its signature glass facade enhances the residences with cascading natural light. With a distinct service program focused on self-care and wellness and four floors of purposeful and impressively designed amenity salons, Selene sets itself apart. Every lifestyle offering is thoughtfully considered and composed to rejuvenate and relax. Public spaces designed by AD100 recipient William T. Georgis are appointed with a museum quality art collection, anchored by an installation in the Fireside Lobby by celebrated artist Rachel Feinstein. Amenity spaces span four floors and are naturally lit by floor-to-ceiling glass walls. The 60-foot-long garden sanctuary swimming pool is surrounded by an arbor of trees. The enfilade of wellness spaces and lounges including The Spa, Fitness and Yoga Salons, Billiards Lounge, Conference Room and Library are finished with slatted oak and smokey granite. The Michelin-starred Le Jardinier restaurant-helmed by Chef Alain Verzeroli and the first New York City restaurant designed by AD100 recipient Joseph Dirand-is just an elevator ride away.
- Type:
- Apartment
- Sq.Ft.:
- 700
- Status:
- Active
- Beds:
- 1
- Year built:
- 1960
- Baths:
- 1.00
- MLS#:
- RPLU-63222994110
ADDITIONAL INFORMATION
Apartment #6F is a charming one bedroom home. Enter through a foyer into the spacious living room, featuring large windows with southern exposures. Great for entertaining, plenty of room for a large dining table and chairs. Original floors in excellent condition as they were recently re-stained. There is an open kitchen, updated with granite counter tops, stainless steel appliances (including a new refrigerator) and beautiful wood cabinets. The bedroom has a walk-in closet, and plenty of room for a king-sized bed. The bathroom has a vessel sink, porcelain tiles and a soaking tub. Crown molding, and ample closet space complete this gracious home. 209 East 56th Street is a full-service building that is very well maintained with a friendly staff, on-site laundry and a live-in super. With Whole Foods around the corner, near all transportation and shopping and fine dining, you are near everything midtown has to offer. Pet friendly!
$9,500,000
14 Sutton Pl Unit PHA New York, NY 10022
- Type:
- Apartment
- Sq.Ft.:
- n/a
- Status:
- Active
- Beds:
- 4
- Year built:
- 1929
- Baths:
- 5.00
- MLS#:
- COMP-158332173500052
ADDITIONAL INFORMATION
Experience the epitome of refined living in this exquisite duplex penthouse at Sutton Place South. Situated within one of Sutton Place's superior pre-war white glove cooperatives, this superbly renovated residence offers 4-bedrooms, 4-bathrooms, and 2 half-bathrooms. Boasting panoramic exposures and an expansive wrap-around terrace, this sun-kissed aerie is one of the crown jewels of this tony enclave. Upon entry from the semi-private elevator landing, an impressive 29-foot entrance gallery leads to spacious, welcoming rooms, perfect for entertaining. The commodious living room, featuring a wood-burning fireplace and breathtaking east and south-facing views of the East River, sets the stage for elegant gatherings. The formal dining room, adorned with floor-to-ceiling French casement doors, offers an exquisite setting for hosting guests. The paneled library, with a second wood-burning fireplace, is a warm and comfortable retreat. The chef's kitchen, appointed with professional-grade appliances and an abundance of space, doubles as a social hub and casual dining area. The expansive wrap-around terrace, accessible from the living room, dining room, and library, presents stunning city and river views. With two dining areas and lounge seating surrounded by lush, mature plantings, it's the perfect setting for alfresco entertaining. A stately curved staircase with its original wrought iron balustrade leads to the lower level, where the beautifully proportioned corner primary bedroom awaits, offering views of the East River, a spacious en-suite bath, and plenty of closet space. Three additional generously sized bedrooms, two with en-suite baths and one with an adjacent hall bathroom, provide comfort and privacy. This sun-flooded home boasts central air conditioning, an integrated sound system, high ceilings, and traditional moldings. Designed by renowned architect Rosario Candela in 1929, 14 Sutton Place South also offers a full-time doorman, a resident manager, gym, bikeroom and a deeded private storage unit. Pets, pieds-a-terre, and 50% financing are permitted. There is a 2.5% flip tax. Indulge in an unparalleled lifestyle at this exceptional Sutton Place residence, where elegance and sophistication converge to create an extraordinary living experience.
$2,550,000
401 E 60th St Unit 34C New York, NY 10022
- Type:
- Apartment
- Sq.Ft.:
- 1,956
- Status:
- Active
- Beds:
- 3
- Year built:
- 1999
- Baths:
- 4.00
- MLS#:
- PRCH-8053219
ADDITIONAL INFORMATION
Elegant 3-Bedroom, 3.5-Bath Corner Residence with Captivating Manhattan Skyline and River Views Experience unparalleled sophistication in this pristine high-floor residence, boasting panoramic views of the iconic Manhattan skyline, East River, and glimpses of Central Park. This expansive 3-bedroom home is meticulously designed with architectural finesse, featuring spacious rooms enhanced by floor-to-ceiling windows and triple exposures that flood the space with natural light. The welcoming foyer opens into a grand double-corner living room, complemented by a separate formal dining area, ideal for entertaining. The chef’s kitchen features top-of-the-line SieMatic wood cabinetry, sleek granite countertops, and premium stainless-steel appliances, including a wine cabinet. The expansive window allows for a flood of natural light, enriching the cooking experience. The primary bedroom suite is a sanctuary of luxury, situated on a corner for privacy and spectacular light from both north and east exposures. It includes extensive closet space, a walk-in closet, and a regal en-suite marble bathroom with double vanities, a deep soaking tub, and a separate spa-like glass stall shower. The additional bedrooms, each positioned on corners, boast en-suite marble bathrooms and ample closet space. Refined details such as herringbone-patterned Maplewood floors, an in-unit washer and dryer, and a private storage bin elevate the living experience. Bridge Tower Place Condominium redefines luxury living with its full-service offerings including 24-hour doorman and concierge services. The building features an elegant lobby, a state-of-the-art fitness center, a bicycle room, a children's playroom, and a rooftop terrace. Nestled in the heart of Lenox Hill, residents enjoy prime access to Andrew Haskell Green Park and East River Esplanade, exquisite shopping, diverse dining options, and the convenience of a new Trader Joe's market just across the street. Public transportation is readily available with easy access to the E, M, F, 4, 5, 6, N, Q, R, and W subway lines, ensuring a seamless connection to all of Manhattan. This residence is a must-see!
- Type:
- Apartment
- Sq.Ft.:
- n/a
- Status:
- Active
- Beds:
- 1
- Year built:
- 1977
- Baths:
- 1.00
- MLS#:
- RPLU-558722996593
ADDITIONAL INFORMATION
This beautiful one bedroom home has a large living room with a pass through kitchen. It also has an oversized bedroom that can fit a king-size bed and additional furniture. The renovated kitchen has stainless steel appliances and great counter space. The wood floors add to the elegance of this home. There is a flip tax of $2 per share paid by the buyer (4C has 1216 shares) Situated in an extremely desirable Midtown East location near Whole Foods, Trader Joes and a lot of restaurants, shops and transportation (1 block from the E/M/6 subway station and close to the 4, 5, N, R, F trains), this apartment truly makes the perfect home. The Brevard is an impeccably run, full-service co-op that boasts a 24-hour doorman/concierge, top-of-the-line roof deck, and modern laundry room on the second floor with new machines. The lobby, hallways and elevators have all been renovated. Owners enjoy a discount to Equinox which is directly across the street. Blink and Soul Cycle are also across the street. Call today for a private showing. For more information on our listings please visit THEBREVARD. All information furnished herein is from sources deemed reliable. All information is submitted subject to errors, omissions, change of price, prior sale or lease, or withdrawal without notice. All dimensions are approximate. For exact dimensions, please hire your own architect or engineer.
$1,875,000
303 Park Ave Unit 2102 New York, NY 10022
- Type:
- Apartment
- Sq.Ft.:
- 554
- Status:
- Active
- Beds:
- n/a
- Year built:
- 1931
- Baths:
- 1.00
- MLS#:
- RPLU-5122993147
ADDITIONAL INFORMATION
Own a piece of history at the Waldorf Astoria Residences New York. No other building in the world possesses the storied reputation as a haven for geopolitical leaders, a site of epic historical events, and the epitome of glamour. Residence 2102 is a proportionately designed studio offering sun filled eastern exposure. The dramatic entry sequence of every residence is defined by a richly appointed and oversized lacquered front door with brass inlays, custom burnished bronze fixtures, and marble surround. One accesses the residence via traditional key or programmable keyless entry system. The fully integrated Concierge Closet is a unique and secure portal for the private delivery of packages, dry cleaning, and room service by a dedicated staff 24-hours a day. The grand foyer with rich marble floors and brass inlays adds to the thoughtful separation of spaces, creating an elevated Studio layout with the bath and walk-in closet in a dedicated wing of the residence. The open kitchen, with elegantly designed counter with adequate seating, leaves the generous living space unencumbered and fully furnishable. Prepared cove moldings accentuate that ceilings. Solid interior doors are adorned with Art Deco paneling and custom-forged bronze hardware. Floors are 5" wide-plank of cerused white-oak laid in a formal herringbone pattern throughout the home. Kitchen cabinetry, custom designed and manufactured in Italy by Molteni&C, features under cabinet lighting, polished nickel accents, upper cabinets with multi-layer metallic lacquer in a deep pearlescent tone, and lower cabinets clad with a fine grain platinum wood veneer. Polished Quartzite Arabescato backsplash and countertop with a beveled counter edge detail, are enhanced by a custom designed polished nickel faucet and fixtures. The fully integrated Gaggenau appliance suite includes a gas cooktop with oven and fully vented range hood, refrigerator/freezer, speed oven and dishwasher. The primary bath features floor-to-ceiling honed white Bianco Carrara marble slab walls and radiant heated custom designed mosaic marble tile floor in a Waldorf Astoria-inspired motif. A beautiful Jean-Louis Deniot designed vanity is fabricated in Italy by Molteni&C with marble countertop and polished lacquered base. The vanity and separate walk-in shower feature fixtures and fittings that are custom forged in polished nickel, exclusively for The Towers. A dedicated audio-visual closet, modern sound-attenuating windows, multi-zone, four-pipe fan coil HVAC system, and full-size Bosch washer and dryer provide ultimate comfort within the home. In addition to more than 100,000 square-feet of hotel amenities, including the 30,000 square-foot signature spa and wellness center, the residences are further enhanced by over 50,000 square-feet of private residential amenities designed by Jean-Louis Denoit. Residents will enjoy access to the 25-meter Starlight Pool; state of the art fitness center; wellness lounges; verdant Starlight Terrace, and many other venues in which to relax and entertain. For business activity, The Empire Club is a fully equipped corporate suite. Life at The Towers is defined by seamless service with fully staffed residential lobbies, and a private residential porte coch re with 24-hour valet parking and a dedicated onsite concierge. Waldorf Astoria Residences New York owners will enjoy signing privileges with preferred rates to the hotel services and venues. These amenities and services, with the rich and glamorous history of the Park Avenue Landmark, make life at the iconic Towers of the Waldorf Astoria unlike anything on the market today. The complete offering terms are in an offering plan available from sponsor (AB Stable LLC). File no. CD18-0101. Equal Housing Opportunity.
$18,750,000
303 Park Ave Unit 4205 New York, NY 10022
- Type:
- Apartment
- Sq.Ft.:
- 2,971
- Status:
- Active
- Beds:
- 4
- Year built:
- 1931
- Baths:
- 5.00
- MLS#:
- RPLU-5122993021
ADDITIONAL INFORMATION
Own a piece of history at Waldorf Astoria Residences New York. Residence 4205 is a 2,971 SF four-bedroom, four-and-a-half-bath home which wraps the western facade of building. The corner living and dining area offers a grand open space for entertaining with open protected views over world-famous Park Avenue and four en-suite bedrooms sequestered away from the public areas by gracious entry galleries creating two private bedroom wings, north and south. The dramatic entry sequence is defined by an oversized lacquered front door with brass inlays and custom burnished bronze fixtures. Residents have access through traditional key or programmable keyless entry system and will have a fully integrated Concierge Closet - a unique and secure portal for the private delivery of packages, dry cleaning, and room service by a dedicated staff 24-hours a day. The sense of arrival is celebrated by a grand foyer with marble floors and brass inlays. A formal powder room is discreetly located off the entry, featuring a wall-mounted marble vanity and fixtures with an antique bronze finish. Bespoke details include cove moldings with gem-cut facets which accentuate the ceilings. Floors are 4" wide-plank of cerused white-oak laid in a formal herringbone pattern throughout the primary living spaces of the home. Kitchen cabinetry, custom designed by Molteni&C, features under cabinet lighting, polished nickel accents, upper cabinets with multi-layer metallic lacquer in a deep pearlescent tone, and lower cabinets clad with a fine grain platinum wood veneer. Polished Quartzite Arabescato backsplash and countertop with a beveled counter edge, are enhanced by a custom designed polished nickel faucet and fixtures. The Chef's kitchen includes a Gaggenau appliance suite with a five-burner gas cooktop with oven and fully vented range hood, separate refrigerator and freezer, wall oven, warming drawer, separate steam oven and speed oven, full height wine refrigerator and two dishwashers, as well as full height pantry cabinets. The primary bedroom is located on the northwest corner of the residence with a windowed walk-in closet, two additional closets, and a windowed en-suite bathroom. The five-fixture windowed bath features floor-to-ceiling honed white Bianco Carrara marble slab walls and radiant heated custom designed mosaic marble tile floor in a Waldorf Astoria-inspired motif. An exquisite custom designed double vanity is fabricated in Italy by Molteni&C and provides exceptional storage with six drawers and double medicine cabinet storage offering interior lighting, mirrors, and a hidden electric outlet. The custom vanity is a statement piece with a polished Luna Gray marble countertop with dramatic beveled edges, elegant stainless-steel legs, and integrated lighting. All fixtures and fittings are custom forged exclusively for The Residences in polished nickel. The fourth bedroom is adjacent to the primary with the flexibility to create a double primary suite with study. All secondary bedrooms have en-suite bathrooms which feature custom designed wall-mounted vanities with two drawers and honed marble countertops, polished nickel fixtures and honed marble tile flooring. Carrara marble tile wainscot wraps all secondary bathrooms. A dedicated audio-visual closet, modern sound-attenuating windows, multi-zone, four-pipe fan coil HVAC system, and full-size Bosch washer and dryer provide ultimate comfort within the home. In addition to more than 100,000 square-feet of hotel amenities the residences are further enhanced by over 50,000 square-feet of private residential amenities. The complete offering terms are in an offering plan available from sponsor (AB Stable LLC). File no. CD18-0101. Equal Housing Opportunity.
$2,035,000
345 E 56th St Unit PHC New York, NY 10022
- Type:
- Apartment
- Sq.Ft.:
- n/a
- Status:
- Active
- Beds:
- 4
- Year built:
- 1960
- Baths:
- 4.00
- MLS#:
- COMP-156697466800395
ADDITIONAL INFORMATION
Sutton Place Splendor: Penthouse Living with Private Terrace Experience the pinnacle of penthouse living at 345 East 56th Street, PHC, a truly unique Sutton Place residence. This approximately 2,371 square foot (per our floor plan draftsman) home offers a rare blend of privacy and versatility, ideal for both lavish entertaining and everyday living. As you step into the home, you're greeted by a gallery that sets the stage for the rest of this extraordinary home. The spacious living room features multiple sitting areas, including a separate multi functional alcove with a sliding pocket door, perfect as a playroom, office, or den. It also has a powder room and spacious closet. Within this wing of the apartment is also the formal dining room which can comfortably accommodate seating for twelve, and includes a built-in bar – offering an ideal backdrop for memorable gatherings. In the south of the entrance is a culinary enthusiast’s dream, the bright and modern kitchen is equipped with top-end appliances, copious storage and a large eat-in table. This chef’s haven extends to an outdoor experience on the private, irrigated 43-foot terrace, perfect for al fresco coffee and boasting southern city views. This part of the home is complete with another full bathroom and another flexible room that can be used as an office, guest bedroom, playroom, etc. The bedroom wing includes three generously sized bedrooms. Each bedroom is meticulously designed with custom closets and city views, ensuring every personal space feels both private and spacious. The two secondary bedrooms share a bathroom in the hallway and the primary suite is a retreat unto itself, complete with wall-to-wall closets and an oversized travertine marble bathroom. There is also a full laundry room with a vented dryer, custom cabinetry and a quiet built-in workstation. Wide plank hardwood floors run throughout, elevating the aesthetic and warmth of the home. Exceedingly rare at its price, this home offers an expansive layout that affords extraordinary privacy and a house-like feel. With only two apartments on this floor, your peace and privacy are assured. From the cityscape views to the sprawling spaces for living and entertaining, this residence is a true sanctuary in the sky, promising an unmatched lifestyle. The Sutton East, is a 22-story cooperative built in 1960. This full-service building features a 24-hour doorman, a live-in resident manager, full-time porters, a handyman, and a landscaped rooftop terrace with open views of Manhattan. Recent updates include modernized elevators, a renovated lobby, and upgraded HVAC systems. Additional facilities include a central laundry room, refrigerated storage, package room, parking garage, bike room, and rentable storage units, subject to availability and/or additional fees. Residents enjoy easy access to the FDR Drive, Queensboro Bridge, and multiple subway lines including the 4/5/6, N/Q/R/W, and E/M/F, with the East River Esplanade and its public greenspaces just blocks away. Along with neighborhood favorites such as Mr. Chow, P.J. Clarke's, and BONSAII Tapas & Wine Bar, Whole Foods and Trader Joe's are also conveniently located nearby. The Sutton East allows guarantors and co-purchasing, and is pied-à-terre friendly. Pets are permitted subject to board approval, and the building allows for 80% financing. A flexible sublet policy further enhances its appeal.
$1,850,000
207 E 57th St Unit 5B New York, NY 10022
- Type:
- Apartment
- Sq.Ft.:
- 1,423
- Status:
- Active
- Beds:
- 2
- Year built:
- 2005
- Baths:
- 3.00
- MLS#:
- PRCH-8351619
ADDITIONAL INFORMATION
*** $135,000 price drop! Motivated seller! Make an offer! *** Enjoy luxury living in Residence 5B, 2BR/2.5BA, 1,423 sqft home features floor-to-ceiling windows, high ceilings, and hardwood floors. The living room has southern exposure. The primary and the second bedrooms face a courtyard, each with an en-suite bathroom. The primary bathroom has a deep soaking tub and a separate shower. There is a powder room by the foyer. The kitchen is fully equipped with top-of-the-line appliances, Viking refrigerator, oven, stainless steel dishwasher, and microwave. Washer and dryer in the unit that vents out. The home has been maintained well, is in excellent condition, and comes with a storage bin. Place 57, the modern glass tower condominium at 207 East 57th Street, features a 24-hour doorman and concierge. The amenities include a fitness center, playroom, resident lounge, and outdoor garden patio. It is located in Midtown East, the most convenient location in the city. Whole Foods Market is across the street, many outstanding restaurants are nearby, Central Park, the best shopping on Fifth Avenue, and public transportation (4, 5, 6, N, R, W) are just a few blocks away.
- Type:
- Apartment
- Sq.Ft.:
- n/a
- Status:
- Active
- Beds:
- 1
- Year built:
- 1929
- Baths:
- 1.00
- MLS#:
- OLRS-1084298
ADDITIONAL INFORMATION
Introducing Apartment 7A; a bespoke 1-Bedroom in the heart of Turtle Bay. Renovated and customized to perfection, this designer apartment excites from the point of entry with its gracious entry foyer, walk-in closet, and beautiful moldings. The open floor plan provides living and dining space among the conveniently located kitchen. An impressive kitchen features custom cabinets, marble counters, SubZero under-counter refrigerator and freezer, Bertazzoni gas range, Bosch dishwasher, and built-in Miele coffee system. The lengthy kitchen cabinets offer an array of storage including an automated and recessed television lift. A spacious bedroom provides access to a customized walk-in closet and an expanded bathroom designed with white marble slabs, radiant heated floors, spa-like shower system, and thoughtful storage options. Additional details include: complete window replacement, oak floors, picture frame moldings, numerous lighting zones (Lutron dimmers), cove lighting, through-the wall air conditioning, and mahogany interior doors. Peacefulness and natural light add to the excitement surrounding this midtown classic. 333 East 53rd Street is a financially sound co-op built in 1930 that offers 24 hr. doorman service, on-site resident manager, and porter/handyman staff. Building amenities include a reimagined roof deck with sensational midtown views, fitness center, bike storage, and laundry room. Conveniently located to all public transportation, fine dining, and shopping at Whole Foods and Trader Joes. Pied-a-terre not allowed, sublets not allowed. Pets permitted under 30 lbs. 2% flip tax paid by purchaser.
- Type:
- Apartment
- Sq.Ft.:
- 825
- Status:
- Active
- Beds:
- 1
- Year built:
- 1930
- Baths:
- 1.00
- MLS#:
- RPLU-5122988767
ADDITIONAL INFORMATION
Airy and Bright One Bedroom Located in a full-service prewar cooperative, this gracious apartment is a rare find.An entry foyer with elegant archways and two large closets leads to the expansive living and dining area. The living room and dining area have wonderful southern light facing 58th Street and comfortably fit multiple seating areas as well as a 4-6 person dining table and includes built-in cabinets beneath the windows foradditional storage.The separate windowed kitchen is in excellent condition and features Wood Mode custom cabinetry with high-endstainless steel appliances including a Liebherr refrigerator and a Miele dishwasher.The adjacent bedroom can easily accommodate a king-size bed andadditional furniture, and the spacious windowed bath includes a beautifully tiled shower and has plenty of storage.There is also a roomy closet to accommodate your wardrobe. This apartment has an ideal layout and lots of pre-war charm. Additional details include original hardwood floors, a gas fireplace, and beamed ceilings. Amenities include a full-time doorman and a live-in super, a courtyard garden for residents, and a central laundry room. The apartment is conveniently located with a Whole Foods on 57th & 2nd and a Trader Joe's only a few blocks away, as well as the new East River esplanade and plenty of restaurants and transportation options close by.
$3,800,000
781 5th Ave Unit 701 New York, NY 10022
- Type:
- Apartment
- Sq.Ft.:
- 314,509
- Status:
- Active
- Beds:
- 2
- Year built:
- 1927
- Baths:
- 3.00
- MLS#:
- PRCH-7957925
ADDITIONAL INFORMATION
This exquisite 2 Bedroom, 2 ½ bathroom residence, located in the prestigious Sherry Netherland on Fifth Avenue and 59th Street offers glorious views of Central Park. The home features high ceilings throughout and enjoys gracious and well-appointed rooms. The apartment is in impeccable condition with high end renovations and interior design done by world famous designer Sig Bergamin. It provides a perfect balance between grandeur and comfort, making it an ideal primary residence or a perfect pied-a- terre. The home features a large marble entrance gallery, Herringbone pattern floors in living room, windowed kitchen, marble baths with Waterworks fixtures, Lutron Lighting, automated black out and solar shades, built-in sound system through-out, built-in screen and projector in the living room, closets galore, and a washer/dryer complete this splendid apartment. Situated in the heart of Manhattan, the Sherry Netherland is surrounded by the city’s finest dining, shopping and cultural attractions, offering quintessential New York living. The building is renowned for its unparalleled services which include Harry Cipriani restaurant and room service, 24-hour doorman, concierge, elevator attendant, daily housekeeping with evening turndown,a fitness center, beauty salon, barber Shop and valet parking. Can be purchased in the name of an LLC or Trust with board approval. 50% financing permitted. Pet friendly. Current monthly assessment of $1,719.85 through September 2027. Flip Tax of 2% is paid by the buyer.
$4,650,000
400 E 51st St Unit 25A New York, NY 10022
- Type:
- Apartment
- Sq.Ft.:
- 2,303
- Status:
- Active
- Beds:
- 3
- Year built:
- 2003
- Baths:
- 4.00
- MLS#:
- RPLU-33422649987
ADDITIONAL INFORMATION
Flawless! Comprising the entire half of the 25th floor, this enviable 3 bedroom/ 3.5 bathroom residence spans 2303 SF and offers jaw-dropping views of the East River and Manhattan skyline from every window. The original floorplan has been transformed to maximize the living space and create a unique residence in The Grand Beekman. The apartment is exquisitely appointed and absolutely no design detail has been overlooked. Walls have been opened up to create a loft-like living and dining room. The open living room, framed with walls of windows showcasing direct East River views, is reminiscent of the Great Rooms of suburbia. The dining room comfortably seats 10 people. Adjacent to the dining room is a gourmet eat-in kitchen that has been handsomely appointed with wood paneled cabinetry, marble countertops, state of the art appliances and built -in banquette dining area. All bedrooms have en-suite full baths and showcase dazzling views of the Manhattan skyline. The corner primary bedroom suite is an island of tranquility, featuring a generous walk in closet and a wonderful bay-windowed seating area overlooking a Northwest cityscape view. In a separate wing you will find two additional generously sized bedrooms with floor-to-ceiling French doors opening onto a Juliet balcony. Throughout the apartment you will find solid hardwood oak flooring, custom wood paneling, lighting with individual sensors, motorized window treatments, 10'+ ceilings with decorative crown moldings and closets galore, including 2 walk-ins. 25A is in XXX Mint condition. The Grand Beekman is a full service luxury condominium elegantly designed by Costas Kondylis and completed in 2003. Building amenities include a 24 hour doorman/concierge, a duplex health club, playroom, resident's lounge, garden room and an exceptional staff. The building is conveniently located in the niche enclave known as Beekman Place, a quiet cul-de-sac moments from midtown Manhattan. This is a beautiful residence, suited those seeking to enjoy only the best! And one more VERY important item...a separate Storage Unit, arguably the most desired amenity in the building, transfers with this apartment. Have it all!
$6,000,000
781 5th Ave Unit 304-310 New York, NY 10022
- Type:
- Apartment
- Sq.Ft.:
- 314,509
- Status:
- Active
- Beds:
- 3
- Year built:
- 1927
- Baths:
- 5.00
- MLS#:
- PRCH-8356865
ADDITIONAL INFORMATION
This glamorous 8-room residence is ideally situated at the prestigious Sherry Netherland Hotel. Wrapping the southwest corner, this sun-flooded apartment offers spectacular views over Central Park and the Grand Army Plaza, showcasing a dramatic backdrop unique to New York City living. The triple mint renovation reflects a sophisticated aesthetic that is both elegant and refined. The striking and impeccable renovation incorporates state-of-the-art technology with traditional architectural elements. An impressive Gallery with southern exposures opens to a lovely corner Living Room with breathtaking views of Central Park and a sumptuous Library. Beyond there is another Library/Dining Area and a fully equipped Kitchen. A Powder Room and coat closet are conveniently adjacent. The very private and spacious Primary Bedroom Suite is flanked by two original Art Deco marble bathrooms each with a sizable windowed Dressing Room boasting Park views and tremendous closet space. Two additional bedrooms with marble baths and ample closets are situated in a separate wing. These rooms have open and sunny southern exposures. Two decorative fireplaces, beautiful hardwood floors and sophisticated lighting and music systems further distinguish this quintessential New York view apartment. This most delightful residence is the ultimate abode for grand living and entertaining. The Sherry Netherland Hotel is located at the corner of Fifth Avenue and 59th Street in the heart of Midtown. This central and sought after location is easily accessible to Central Park as well as Manhattan’s best restaurants, shops and museums. Services and amenities offered by this iconic white-glove prewar cooperative hotel include full concierge services, 24 hour doormen and elevator attendants, daily housekeeping and evening turndown services, valet parking, room service provided by Harry Cipriani, a fitness center, barber shop and beauty salon.
$3,250,000
60 Sutton Pl Unit PHA New York, NY 10022
- Type:
- Apartment
- Sq.Ft.:
- n/a
- Status:
- Active
- Beds:
- 3
- Year built:
- 1952
- Baths:
- 4.00
- MLS#:
- COMP-166328049906023
ADDITIONAL INFORMATION
PENTHOUSE PARADISE - CUSTOM SUTTON STUNNER - 2 PRIVATE TERRACES - FULLY DESIGNER RENOVATED DUPLEX MUST-SEE MOVE-IN RARITY - SUN-SPLASHED CITY & RIVER VIEW STUNNER w/WORKING FIREPLACE, CENTRAL AC, & WASHER/DRYER You Just Know. You know when you enter a home and you immediately get that good feeling? You enter the foyer, and you take in the open plan living/dining rooms anchored by the working fireplace; you glide through the windowed, eat-in kitchen; you enjoy the lower level guest suite, and you begin to discover and explore the private terrace with city/river views that envelops all of it — and something special happens. Something comes over you, you decompress, and you just feel it. Then, you go upstairs and you get to know the top floor bedrooms, with their respective marble baths, and you discover yet another private city and river-view terrace off of the luxe primary suite. Now, you don't just feel it -- you know it. The scale and layout feel right -- like a house. The easy flow works; the windows are big; the rooms are fresh, lively, and bright; the ceilings are high; the classic fireplace actually works; there is an integrated sound system, the generous closets are outfitted; the eat-in kitchen is well-appointed, sun-filled, and gorgeous; there is a washer/dryer, central ac, and a bonus guest suite (3rd bedroom); the marble bathrooms are perfect and tasteful; the bedrooms are perfectly scaled, sun-filled, and serene; the exposures are ideal; and the dual terraces are simply perfection. It all works. You know that gut feeling when you just know? The current owners of this prized home have stylishly renovated his heroic home from top to bottom and back to the slab -- nothing was overlooked -- and everything, from the new copper plumbing to the upgraded electrical system, and from the fantastic custom floors to the beautiful plasterwork, was redone, reimagined, and redefined. Now, you get to enjoy the fruits of their smart and elegant choices. Move-in ready, fresh, and fantastic, this resplendent residence has classic Sutton service running through its handsome veins, yet this glamourous, feel-good, trophy home is fully relevant and perfectly poised for a beautiful, big 21st Century life. Its comfortable rooms allow you to stretch out and relax in style, its fantastic flow works well for easy-living and comfortable entertaining, there are big walls for art, custom built-ins, a marble topped wine bar (w/wine fridge), big windows bringing you lovely light at every turn, a designer kitchen with top-shelf appliances (Sub-Zero fridge, Wolf oven and Miele dishwasher), ample marble counters and custom cabinets, enviable storage, and comfy, beautiful rooms that offer a lovely sense of place and peace -- all surrounded by big terraces. Perfectly positioned on its intimate Penthouse level, in its coveted, well-served and well-run, pet-friendly Sutton Place building (famous for its dedicated, seasoned staff, resident manager, amazing Mid-Century lobby, en suite garage, gym, and prime location by the new Riverfront Promenade), this easy-to-love and easy-to-live home is the renovated, winsome Penthouse that stands out for all the best reasons. Here, you get to enjoy a primo perch in a convenient, pristine neighborhood with an authentic, heart-warming, storied soul. Shops are boutique and vendors know your name and what you like. Sutton Park is up the street, and the newly opened East River Promenade expansion offers you magical moments along the water right in front of your building. Every area shopping (Whole Foods), dining, cultural, and fitness destination is a stone's throw from you — transportation is easy — and you are supremely situated by the Upper Eastside, downtown, and midtown. You know when you enter a home and you immediately get that good feeling? You just know...you know? Assessment: $1,127.1
$4,995,000
510 Park Ave Unit 12 New York, NY 10022
- Type:
- Apartment
- Sq.Ft.:
- n/a
- Status:
- Active
- Beds:
- 5
- Year built:
- 1925
- Baths:
- 5.00
- MLS#:
- RPLU-5122982464
ADDITIONAL INFORMATION
ELEVATE YOUR LIFESTYLE HIGH DESIGN, SOPHISTICATION & GLAMOUR ON PARK AVENUE LIVING AND ENTERTAINING Live and entertain in style at this premier Park Avenue residence. This exclusive 5 bedroom home with private elevator whisks you into a glamorous gallery, setting the tone for a truly extraordinary living experience. The heart of this home is the stunning 48-foot long corner living and dining room. Flooded with natural light through eight oversized windows, it offers the perfect blend of comfort and style. Imagine hosting unforgettable gatherings in this expansive yet intimate space. The entrance is complimented with an elegant powder room and coat closet. DININGFor culinary enthusiasts, the kitchen is designed to inspire every chef. Meticulously renovated with Glassos and Zirconium countertops, mosaic stainless steel backsplashes, porcelain floors, and bespoke cabinetry, this kitchen is as beautiful as it is functional. Fully equipped with premier Miele appliances including a 36-inch refrigerator and freezer, dishwasher, six-burner range, oven, steam oven, microwave/convection oven and a built-in coffee system. RELAXATION The bedroom suites are envisioned to offer serenity and unparalleled luxury within this remarkable home. The corner primary bedroom suite is an oasis, featuring four large closets including a walk-in for your wardrobe.The elegant en-suite bathroom is a masterpiece of design, adorned with crystal cloud quartzite and crystal ice quartzite finishes. Pamper yourself in the oversized walk-in steam shower, while radiant heat in the floor adds a touch of indulgence. A separate water closet, dual sinks and exquisite detailing elevate this spa style experience. Two additional bedroom suites, each with their own renovated windowed bathrooms, offer comfort and privacy. A fourth bedroom features built-in Murphy bunk beds, adding versatility to the space. A home office (or fifth bedroom) is designed for all your work from home needs. A dedicated laundry area ensures convenience and functionality throughout the home. PREMIER FEATURES Experience the epitome of luxury living with a Savant automated system, central air, new windows, 8-inch white oak floors, custom millwork, custom steel doors with laminated glass, Lutron lighting, electric shades and an audio/video system.There is a 3% flip tax paid by the purchaser and a storage bin transfers with the home. 510 PARK AVENUE Welcome to this exclusive coop with just 26 residences, developed by Starrett Brokers and designed by F.H. Dewey & Company. The building features top quality service, a fitness center and bicycle room for convenience. Enjoy vibrant Park Avenue living with proximity to fine dining including Daniel, Le Bilboquet, The Regency and La Goulue. Indulge in world class shopping along Fifth Avenue where iconic names like Bergdorf Goodman and Hermes await. Prominent galleriesand timelessmuseums are just moments away. Experience the natural beauty and serene landscape of Central Park. This exquisite home offers the finest New York City has to offer.
$5,995,000
515 Park Ave Unit 5A New York, NY 10022
- Type:
- Apartment
- Sq.Ft.:
- 2,520
- Status:
- Active
- Beds:
- 3
- Year built:
- 1999
- Baths:
- 4.00
- MLS#:
- PRCH-7958170
ADDITIONAL INFORMATION
Welcome to Apartment 5A at 515 Park Avenue, a testament to luxurious living, where the elegance of a bygone era meets contemporary sophistication. Upon entering, you're greeted by the exquisite herringbone floors, their light stain signaling a modern touch within a space designed with prewar inspiration. The expansive layout of this residence, a three-bedroom, 2.5-bathroom home features generously proportioned rooms and high ceilings. These elements, combined with the oversized windows, bathe the apartment in natural light while offering stunning views of Park Avenue. This home's heart lies in the chef’s kitchen, a culinary dream equipped with premium commercial-grade appliances, a Subzero refrigerator, marble countertops, and bespoke windowed cabinetry. The oversized entry gallery that connects the bedrooms, each with en-suite bathrooms, emphasizes privacy and flow. The formal living and dining rooms, alongside a generous library, are illuminated by oversized windows, making this apartment an ideal space for entertainment or relaxation. Further elevating the residence are recent upgrades that include fine woodwork, individual climate control, and wiring for surround-sound stereo systems. The apartment also features a discreet half bath for guests, an in-unit laundry room with washer/dryer, and a kitchen with a service entrance and direct elevator access, encapsulating the essence of thoughtful and luxurious design. 515 Park Avenue, designed by Frank Williams & Associates, is a post-modern condo building that seamlessly integrates the Italian Renaissance-palazzo style with modern amenities and services. Residents benefit from white-glove service, including full-time doormen, concierges, and valets, as well as access to a state-of-the-art gym, a private dining/meeting room with a fully-equipped catering kitchen, and a tranquil library. The exclusivity extends to private, climate-controlled wine cellars and individual storage rooms, with only 30 apartments across 43 stories, ensuring a unique and intimate living experience. Situated in a serene yet convenient location close to the Midtown Business District, this apartment is moments away from renowned stores, boutiques, restaurants, and cultural institutions, with excellent public transportation options readily available. The living room’s views of Central Park provide a serene backdrop, encapsulating the ultimate New York City living experience. Apartment 5A at 515 Park Avenue isn’t just a residence; it’s a sanctuary within the city, offering a lifestyle of unparalleled luxury and convenience.
- Type:
- Apartment
- Sq.Ft.:
- n/a
- Status:
- Active
- Beds:
- 1
- Year built:
- 1926
- Baths:
- 1.00
- MLS#:
- COMP-156173061217182
ADDITIONAL INFORMATION
Charming and Historic 1 Bedroom with Private Terrace at Ritz Tower Perched on the 26th floor of the legendary Ritz Tower, discover this luminous 1-bedroom residence with its very own secluded terrace. As you enter Residence 26C, a welcoming foyer leads you to a well-appointed kitchenette with a GE refrigerator, dishwasher, microwave, and a Summit stove and oven. Adjacent to the foyer, the living room offers an elegant space with herringbone floors, three expansive east-facing windows, and a cozy dining alcove that opens onto a charming terrace. This terrace is adorned with stately balustrades and intricately carved pillars, reflecting the architectural splendor of the 1920s, and provides a spectacular vantage point over Midtown Manhattan. The bedroom, seamlessly connected to the living area, boasts expansive views from two north-facing windows, a spacious walk-in closet, and an en-suite bathroom featuring marble countertops and additional north-facing views. An additional large closet is conveniently located near the bedroom entrance. This residence supports 50% financing and is open to pied-à-terre and foreign buyers. Utilities are included in the monthly maintenance fees. Small pets may be considered subject to board approval. A 3% flip tax is applicable, paid by the purchaser. Constructed in 1925, this prestigious limestone-clad pre-war cooperative was crafted by the esteemed Emery Roth and Thomas Hastings. At the time of its completion, the 41-story Ritz Tower was the tallest residential building in New York City, uniquely exempt from height restrictions due to its innovative design without individual kitchens. The Ritz is celebrated as a monumental achievement in American architecture, with Roth and Hastings infusing classical elegance into a structure of unprecedented scale and grandeur. Described by historians like Robert A. M. Stern, Gregory Gilmartin, and Thomas Mellins as the pinnacle of urban living, the Ritz Tower stands at the northeast corner of 57th Street, offering unparalleled five-star services. These include daily maid service, a full-time doorman, concierge, valet service, a newly renovated fitness center, a conference/party room, and an on-site resident manager. Shareholders can indulge in exclusive dining experiences, with meals prepared by the Ritz Tower’s resident Chef and served in their apartments, available five days a week. Located mere steps from Central Park, high-end Madison Avenue boutiques, Bloomingdales, and top New York dining destinations like The Polo Bar, Avra Madison Estiatorio, and Daniel, the Ritz Tower epitomizes luxury Manhattan living.
$2,495,000
400 E 56th St Unit 8EF New York, NY 10022
- Type:
- Apartment
- Sq.Ft.:
- 967,300
- Status:
- Active
- Beds:
- 3
- Year built:
- 1968
- Baths:
- 4.00
- MLS#:
- PRCH-8055831
ADDITIONAL INFORMATION
Impeccably Renovated 3 Bedroom Sutton Gem! Perfection in Sutton--and at a great new price!. From the moment you enter, you will be taken by the seamless integration of style and function. This stunning impeccably renovated combination, 3 bedroom, 3 full and one-half bath, exudes “best in class” on every front. Enter through the gracious foyer, home to a double coat closet and a gorgeous powder room with a custom vanity and elegant marble and tile work. From there you enter the open-plan space and can see the enviable chef’s kitchen, a veritable panoply of the best names in cooking. The six burner Lacanache French range, made-to-order, is not only incredibly functional it’s a work of art. It sits under the stately custom-made venting hood. The entire kitchen is outfitted in reclaimed wood paneling for timeless elegance. All of the cabinets are outfitted with brass fixtures from the Brass Center and each cabinet is individually framed by brass. The subzero refrigerator and Miele dishwasher complete the assemblage of top-of-the-line components. The countertops are Lincoln Calacatta from Artistic Tile, and the white marble floors from France were done by Paris Ceramics. There is also a generous island to provide more than ample cooking space. The spacious dining room area, can accommodate a large table and receives bountiful natural light which is complemented by a burnished brass and crystal glass chandelier. It seamlessly transitions into the living room which marks the beginning of the imported chevron patterned French oak floors which grace the rest of the home. Just off the dining room is a north facing bedroom with a walk-in closet. Two additional large bedrooms are located on the other side of the apartment, accessed through an elegant gallery which boasts three additional full baths. The first of these bedrooms is west facing, and incorporates generous custom bookshelves and two well separated work spaces. The two full baths in the hallway are works of art in and of themselves. Reflecting sophisticated design, like all the baths in this pristine home, they were done by Artistic Tile and feature magnificent custom vanities. Next door, the entry to the primary bedroom is cloaked in rich slate blue suede wall-covering, which extends through the large custom walk-in closet. The bedroom easily accommodates a king size bed and multiple dressers. The roomy en-suite bath exudes luxury. With shimmering marble throughout, it includes a double sink replete with Waterworks fixtures. The spa shower is spacious and elegantly appointed. As throughout the entire home, the bathroom lighting is sophisticated and graceful. The entire combination and renovation were done lovingly, tastefully, and with incredible attention to detail. Meticulously selected hardware, installation of dimmable recessed lighting throughout, radiant flooring in all tiled areas, and elongating doorways to amplify perceived ceiling height are just some features. It reflects complete climate customization, with individual thermostats in each room. Beyond that, common areas have smart thermostats for maximum control even when away from home, and the entire home has been soundproofed. There are built-ins and large closets throughout to provide unmatched storage. There is even a separate additional private storage space on the same floor adjacent to the apartment. All this in a full-service cooperative with a staff that exemplifies “white glove” service. Plaza 400 has unrivaled amenities including a gym, pool, roof deck, children’s playroom, garage, porte cochere, all with unexpectedly low monthlies. There is a 2% flip tax and the building permits pieds-a-terres and will consider co-purchasing and guarantors as well as subletting. Come experience the unparalleled excellence of this Sutton Place jewel! Now at a reduced price! (*Please note: at least 24 hour advance notice for showings)
IDX information is provided exclusively for consumers’ personal, non-commercial use, that it may not be used for any purpose other than to identify prospective properties consumers may be interested in purchasing, and that the data is deemed reliable but is not guaranteed accurate by the MLS. Per New York legal requirement, click here for the Standard Operating Procedures. Copyright 2024 Real Estate Board of New York. All rights reserved.
New York Real Estate
The median home value in New York, NY is $975,350. This is lower than the county median home value of $1,187,100. The national median home value is $338,100. The average price of homes sold in New York, NY is $975,350. Approximately 29.78% of New York homes are owned, compared to 44.15% rented, while 26.08% are vacant. New York real estate listings include condos, townhomes, and single family homes for sale. Commercial properties are also available. If you see a property you’re interested in, contact a New York real estate agent to arrange a tour today!
New York, New York 10022 has a population of 47,195. New York 10022 is less family-centric than the surrounding county with 20.62% of the households containing married families with children. The county average for households married with children is 25.3%.
The median household income in New York, New York 10022 is $146,183. The median household income for the surrounding county is $93,956 compared to the national median of $69,021. The median age of people living in New York 10022 is 45 years.
New York Weather
The average high temperature in July is 84.9 degrees, with an average low temperature in January of 26.5 degrees. The average rainfall is approximately 47 inches per year, with 26.05 inches of snow per year.
