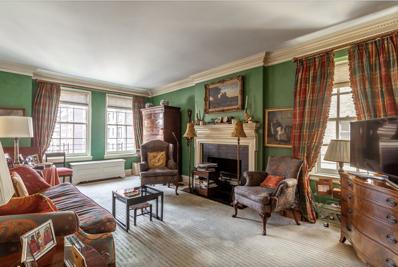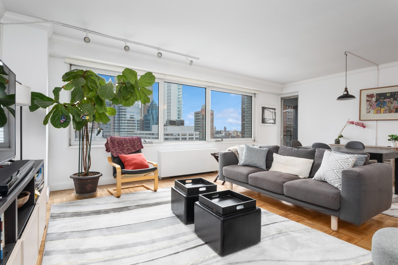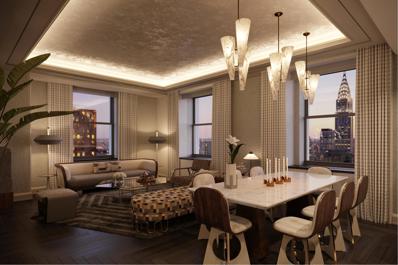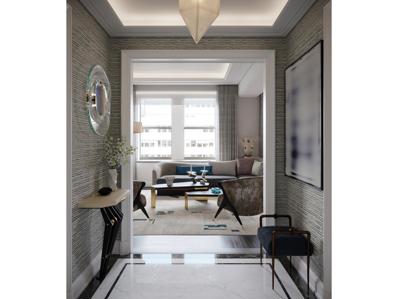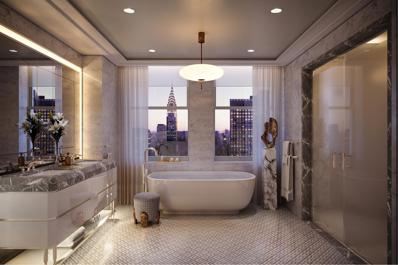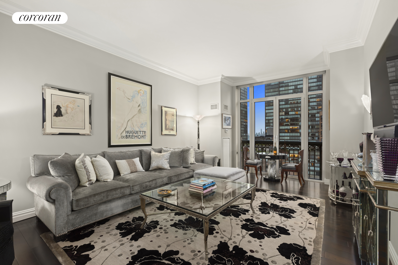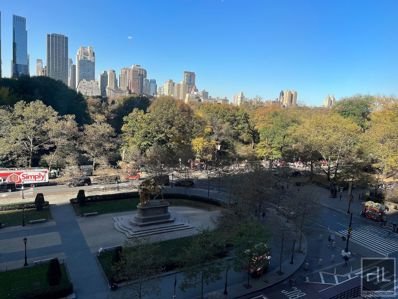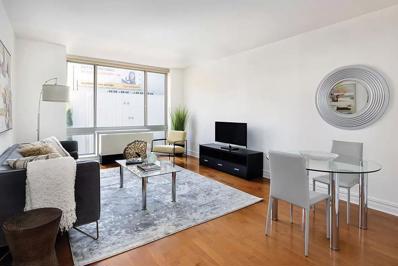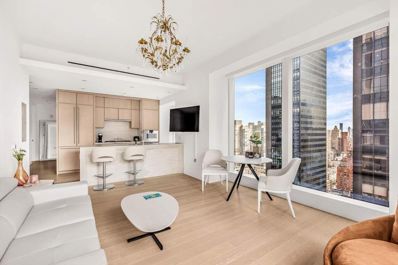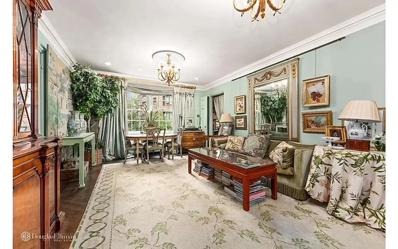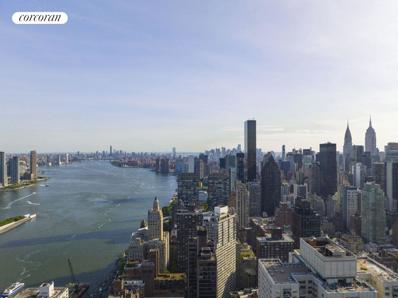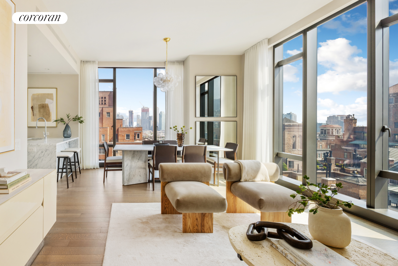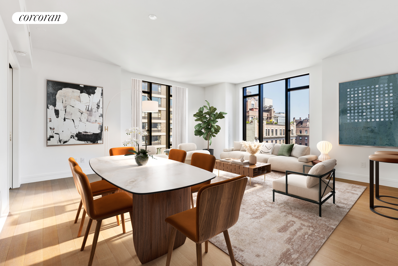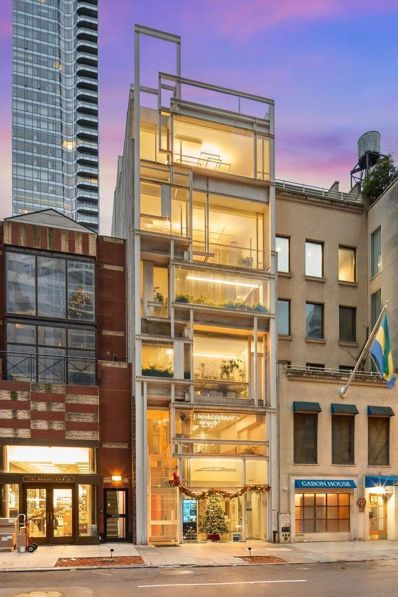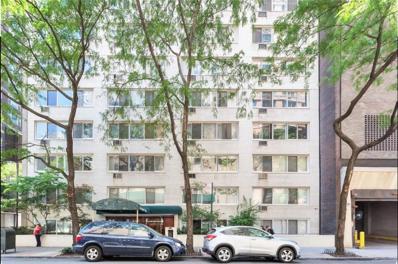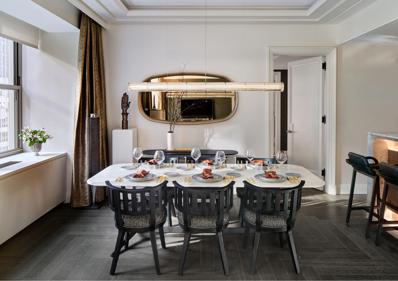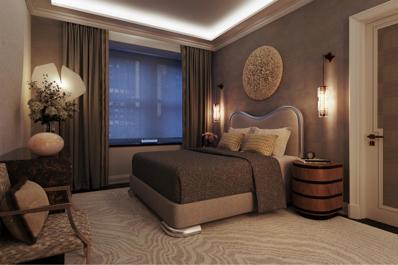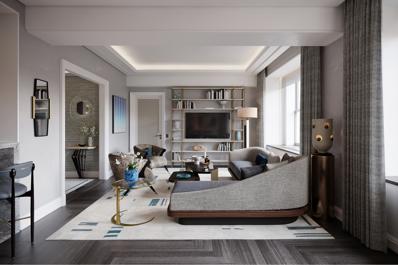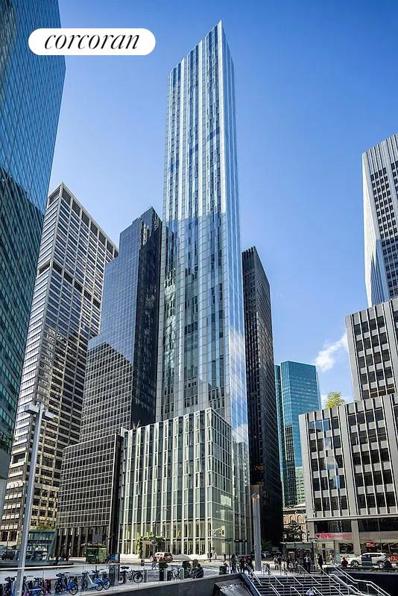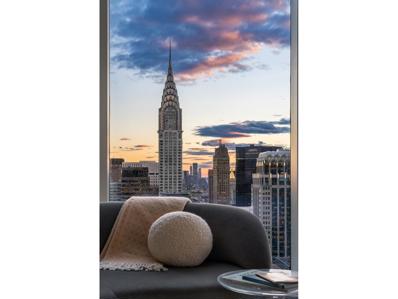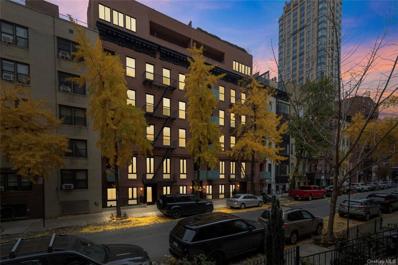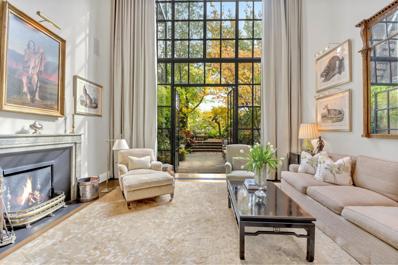New York NY Homes for Rent
$1,250,000
14 Sutton Pl Unit 13/14G New York, NY 10022
- Type:
- Apartment
- Sq.Ft.:
- n/a
- Status:
- Active
- Beds:
- 2
- Year built:
- 1929
- Baths:
- 3.00
- MLS#:
- OLRS-00012073976
ADDITIONAL INFORMATION
The Apartment Move in ready into this thoughtfully reimagined duplex apartment that effortlessly marries old-world charm with modern living. Ascend a beautifully designed 'glass' staircase that connects the levels of this unique duplex. The 13th floor welcomes you with an inviting foyer, leading to a sun-soaked living room with a fireplace. The adjacent wood-paneled dining room and library, complete with a concealed bar, offer an air of sophistication. A modern full bathroom is accessed off the dining room. The eat-in kitchen is light-filled with ample storage. Throughout the apartment, elegant crown moldings, prewar details, and exceptional flooring exude a timeless allure. The upper level (accessible via the 14th floor elevator as well) comprises two en-suite bedrooms with magnificent baths, walk-in closets, delightful lighting fixtures, and impeccably maintained details, including a second fireplace that adds to the charm of the upstairs space. The Building Immerse yourself in the timeless charm of this beautifully designed and meticulously preserved 1929 Rosario Candela building. Nestled within the serene enclave of Sutton Place and East 56th Street, just a block away from the East River, this cooperative building offers both tranquility and convenience. With easy access to public transportation, the recently expanded Sutton Place Park and, proximity to shopping options like Trader Joes and Whole Foods, as well as a vibrant restaurant scene, this location truly has it all. The building comprises 15 stories and 92 units, overseen by 24-hour doorpersons and an attentive live-in maintenance staff. Embracing pet owners, the building features a fitness center, rooftop garden terrace, bike room, laundry room, and private storage facilities. Financial Details A 50% cash investment is required.
- Type:
- Apartment
- Sq.Ft.:
- 1,100
- Status:
- Active
- Beds:
- 2
- Year built:
- 1968
- Baths:
- 2.00
- MLS#:
- RPLU-798322846731
ADDITIONAL INFORMATION
Introducing 22E, a spacious and thoughtfully designed already converted 2 bedroom apartment offering approximately 1100 square feet of luxurious living space. The versatile layout includes a home office/den providing the perfect solution for those seeking flexibility and functionality. Step inside and be captivated by the stunning views of the iconic New York City Skyline through the new sound proof windows. The western exposure allows for breathtaking vistas especially as the city comes alive with its dazzling night lights. Imagine sipping your coffee or unwinding after a long day on the balcony, immersing yourself in the beauty of the surroundings. The apt boasts an extremely large kitchen, 1.5 baths (can be converted into 2 full) showcasing some modern finishes and elegant design. The kitchen is a chef's dream offering ample space for storage, cooking and can easily accommodate a washer/dryer. The rooms are generously proportioned, allowing for comfortable living and abundant storage space. Whether you are a first time buyer or a seasoned professional, the price should be enticing enough to capture your attention. The excelsior is a white glove building located on Billionaire's row with a circular driveway and a staff of 40 including a 24 hour doorman plus concierge, package room, a large gym with a salt water pool and a sun deck as a coveted bldg amenity. In addition, enjoy access to a 24 hour garage (extra charge). Pied a terres, pets are permitted and washer/dryer allowed. "please note the maintenance includes electricity".
$6,050,000
303 Park Ave Unit 2910 New York, NY 10022
- Type:
- Apartment
- Sq.Ft.:
- 1,705
- Status:
- Active
- Beds:
- 2
- Year built:
- 1931
- Baths:
- 3.00
- MLS#:
- RPLU-5122843546
ADDITIONAL INFORMATION
Own a piece of history at the Waldorf Astoria Residences New York. Residence 2910 features a 1,705 SF corner two-bedroom, two-and-a-half-bath home which offers a split bedroom layout with open eastern views and a dramatic view of the Chrysler Building to the south. All interiors have been artfully designed by AD100 Designer Jean-Louis Deniot. One accesses the residence via traditional key or programmable keyless entry system, and the home will have a fully integrated Concierge Closet - a unique and secure portal for the private delivery of packages, dry cleaning, and room service 24-hours a day. The sense of arrival is celebrated by a grand foyer with marble floors with brass inlays and cove ceiling. A formal powder room features a marble vanity with antique bronze fixtures. The corner living and dining area is flooded with southern light and offers Chrysler Building views to the South. The open kitchen is defined by a peninsula with a bar-height counter and the main living area at over 22-feet in length, has spacious art walls and easily accommodates both a dining table for six and a luxurious seating group. Bespoke details throughout include cove moldings, solid interior doors, drapery and shade pockets and 5" cerused white-oak herringbone floors. Kitchen cabinetry, custom designed by Molteni&C, features under cabinet lighting, upper cabinets with multi-layer metallic lacquer in a deep pearlescent tone, and lower cabinets clad with a fine grain platinum wood veneer. Polished Quartzite Arabescato backsplash and countertop with a beveled counter edge, are enhanced by a custom designed polished nickel faucet and fixtures. The fully integrated Gaggenau appliance suite includes a five-burner gas cooktop with oven, fully vented range hood, refrigerator/freezer, speed oven, wine refrigerator and dishwasher. The primary bedroom has two large east facing windows that invite morning sunlight. A large walk-in closet and dressing area lead to the en-suite bath with a pocket door. The five-fixture bath features floor-to-ceiling honed white white Bianco Carrara marble slab walls and radiant heated custom designed mosaic marble tile. A custom designed double vanity provides exceptional storage with six drawers and double medicine cabinet storage offering interior lighting, mirrors, and hidden electric outlets. The custom vanity is a statement piece with a polished Luna Gray marble countertop with dramatic beveled edges, elegant stainless-steel legs, and integrated lighting. The freestanding custom designed deep soaking tub offers a thoughtful shelf and sits below a large custom wall mirror. The windowed secondary bath features a custom designed wall-mounted vanity with two drawers and honed marble countertop, polished nickel fixtures and honed marble tile flooring. Carrara marble tile wainscot wraps the bathroom including the floor-to-ceiling shower and bathtub. A dedicated audio-visual closet, modern sound-attenuating windows, multi-zone, four-pipe fan coil HVAC system, and full-size Bosch washer and dryer provide ultimate comfort within the home. In addition to more than 100,000 square-feet of hotel amenities the residences are further enhanced by over 50,000 square-feet of private residential amenities. Life at Waldorf Astoria Residences New York is defined by seamless service with fully staffed residential lobbies, and a private residential porte-cochere with 24-hour valet parking and a dedicated onsite concierge. Waldorf Astoria residents will enjoy signing privileges with preferred rates to the hotel services and venues. These amenities and services make life at the iconic Waldorf Astoria New York unlike anything on the market today. The complete offering terms are in an offering plan available from sponsor (AB Stable LLC). File no. CD18-0101. Equal Housing Opportunity.
$4,850,000
303 Park Ave Unit 2111 New York, NY 10022
- Type:
- Apartment
- Sq.Ft.:
- 1,129
- Status:
- Active
- Beds:
- 2
- Year built:
- 1931
- Baths:
- 2.00
- MLS#:
- RPLU-5122843550
ADDITIONAL INFORMATION
Own a piece of history at the Waldorf Astoria Residences New York. Residence 2111 is a 1,129 SF two-bedroom, two bath home offers a split bedroom layout and views over iconic Park Avenue. All interiors have been artfully designed byinternationally acclaimed designer Jean-Louis Deniot. One accesses the residence via traditional key or programmable keyless entry system, and the home will have a fully integrated Concierge Closet - a unique and secure portal for the private delivery of packages, dry cleaning, and room service 24-hours a day. The sense of arrival is celebrated by a grand foyer with marble floors with brass inlays and cove ceiling. The pass-through kitchen is defined by a peninsula with a bar-height counter overlooking the living/dining room, offering perfect art walls and accommodations for entertaining as well as formal dining. Bespoke details throughout include cove moldings, solid interior doors, drapery and shade pockets and 5" cerused white-oak herringbone floors. Kitchen cabinetry, custom designed by Deniot, features under cabinet lighting, upper cabinets with multi-layer metallic lacquer in a deep pearlescent tone, and lower cabinets clad with a fine grain platinum wood veneer. Polished Quartzite Arabescato backsplash and countertop with a beveled counter edge, are enhanced by a custom designed polished nickel faucet and fixtures. The fully integrated Gaggenau appliance suite includes a five-burner gas cooktop with oven, fully vented range hood, refrigerator/freezer, speed oven, wine refrigerator and dishwasher. The primary bedroom has two large west facing windows overlooking Park Avenue. The five-fixture bath features floor-to-ceiling honed white Bianco Carrara marble slab walls and a radiant heated custom designed mosaic marble tile floor. A custom designed double vanity provides exceptional storage with six drawers and double medicine cabinet storage offering interior lighting, mirrors, and hidden electric outlets. The custom vanity is a statement piece with a polished Luna Gray marble countertop with dramatic beveled edges, elegant stainless-steel legs, and integrated lighting. The freestanding custom designed deep soaking tub offers a thoughtful shelf and sits below a large custom wall mirror. The secondary bath features a custom designed wall-mounted vanity with two drawers and honed marble countertop, polished nickel fixtures and honed marble tile flooring. Carrara marble tile wainscot wraps the bathroom including the floor-to-ceiling shower and bathtub. A dedicated audio-visual closet, modern sound-attenuating windows, multi-zone, four-pipe fan coil HVAC system, and full-size Bosch washer and dryer provide ultimate comfort within the home. In addition to more than 100,000 square-feet of hotel amenities the residences are further enhanced by over 50,000 square-feet of private residential amenities. Life at Waldorf Astoria New York is defined by seamless service with fully staffed residential lobbies, and a private residential porte coch re with 24-hour valet parking and a dedicated onsite concierge. The Waldorf Astoria residents will enjoy signing privileges with preferred rates to the hotel services and venues. These amenities and services make life at the iconic Waldorf Astoria Residences New York, unlike anything on the market today. Exclusive Marketing and Sales: Douglas Elliman Development Marketing. The complete offering terms are in an offering plan available from sponsor (AB Stable LLC). File no. CD18-0101. Equal Housing Opportunity.
$5,750,000
303 Park Ave Unit 3011 New York, NY 10022
- Type:
- Apartment
- Sq.Ft.:
- 1,731
- Status:
- Active
- Beds:
- 2
- Year built:
- 1931
- Baths:
- 3.00
- MLS#:
- RPLU-5122843548
ADDITIONAL INFORMATION
Own a piece of history at the Waldorf Astoria Residences New York. Residence 3011 is a 1,731 SF corner two-bedroom, two-and-a-half-bath home featuring dramatic views of the Chrysler Building. All interiors have been crafted by AD100 designer Jean-Louis Deniot. The gracious entry sequence is defined by a richly appointed and oversized lacquered front door with brass inlays, custom burnished bronze fixtures, and marble surround. One accesses the residence via traditional key or programmable keyless entry system. The fully integrated Concierge Closet is a unique and secure portal for the private delivery of packages, dry cleaning, and room service by a dedicated staff 24-hours a day. Upon entering the foyer, a marble floor with brass inlays lead to an expansive gallery, perfect for the display of art. A formal powder room features a marble vanity and antique bronze fixtures. The corner living and dining area and open kitchen span almost 30-feet in length. The kitchen is defined by a peninsula with a bar-height counter. Bespoke details throughout include cove moldings, solid interior doors, drapery and shade pockets, and 5" cerused white-oak herringbone floors. Kitchen cabinetry, custom designed by Molteni&C, features under cabinet lighting, upper cabinets with multi-layer metallic lacquer in a deep pearlescent tone, and lower cabinets clad with a fine grain platinum wood veneer. Polished Quartzite Arabescato backsplash and countertop with a beveled counter edge, are enhanced by a custom designed polished nickel faucet and fixtures. The fully integrated Gaggenau appliance suite includes a five-burner gas cooktop with oven and fully vented range hood, refrigerator/freezer, speed oven, wine refrigerator and dishwasher. The southwest facing corner primary bedroom has a large walk-in closet and windowed en-suite bath. The five-fixture windowed bath features floor-to-ceiling honed white Bianco Carrara marble slab walls and radiant heated custom designed mosaic marble tile floor in a Waldorf Astoria-inspired motif. An exquisite custom designed double vanity provides exceptional storage with six drawers and double medicine cabinet storage offering interior lighting, mirrors, and hidden electric outlets. The custom vanity is also a statement piece with a polished Luna Gray marble countertop with dramatic beveled edges, elegant stainless-steel legs, and integrated lighting. The secondary bedroom with en-suite bath features a custom designed wall-mounted vanity with honed marble countertop, polished nickel fixtures and fittings and honed marble tile flooring. Carrara marble tile wainscot wraps the entire bathroom including the floor-to-ceiling walk-in shower. A dedicated audio-visual closet, modern sound-attenuating windows, multi-zone, four-pipe fan coil HVAC system, and full-size Bosch washer and dryer provide ultimate comfort within the home. In addition to more than 100,000 square-feet of hotel amenities, including the 30,000 square-foot signature spa and wellness center, the residences are further enhanced by over 50,000 square-feet of private residential amenities. Residents will enjoy access to the 25-meter Starlight Pool; state of the art fitness center; wellness lounges; verdant Starlight Terrace, and many other venues in which to relax and entertain. For business activity, The Empire Club is a fully equipped corporate suite. Life at The Towers is defined by seamless service with fully staffed residential lobbies, and a private residential porte cochere with 24-hour valet parking and a dedicated onsite concierge. Waldorf Astoria residents will enjoy signing privileges with preferred rates to the hotel services and venues. These amenities and services, with the rich and glamorous history of the Park Avenue Landmark, make life at the iconic Towers of the Waldorf Astoria unlike anything on the market today. The complete offering terms are in an offering plan available from sponsor (AB Stable LLC). File no. CD18-0101. Equal Housing Opportunity.
$1,990,000
400 E 51st St Unit 15C New York, NY 10022
- Type:
- Apartment
- Sq.Ft.:
- 1,300
- Status:
- Active
- Beds:
- 2
- Year built:
- 2003
- Baths:
- 2.00
- MLS#:
- RPLU-33422840341
ADDITIONAL INFORMATION
Evoking retro glamour, this Art Deco inspired 2BD/ 2BA in the Costas Kondylis Art Deco designed masterpiece, The Grand Beekman Condo, is in sparkling condition. The apartment has been fully renovated with high quality finishes throughout. Encompassing 1300 SF+/- this coveted C-line unit faces east and south and offers wonderful views of the Manhattan skyline, including some of its most iconic buildings. The layout provides for a gracious entrance flowing seamlessly into an open living room and dining area. The spacious living room has expansive wall space to feature all your artworks and French doors opening onto a Juliet balcony. The state of the art kitchen features a huge picture window providing a view of the East River and has been upgraded with Caesar stone countertops, slate flooring and the latest model stainless steel appliances. Both bedrooms are generously proportioned. The super large primary bedroom features floor-to-ceiling South facing French doors, lots of closet space, and a stunning en-suite bathroom with a large soaking tub, separate shower stall, dual sinks, marble flooring, waterworks fixtures - all custom designed. The second bedroom is currently being used as a study. It boasts a wonderful bay window with a marble sill and a built in entertainment unit. This bedroom can easily accommodate a queen sized bed. Additionally, there is a full sized guest bathroom, 10' height ceilings with decorative crown molding , new wide plank wood flooring, a washer/dryer and ample closet space throughout the apartment. This apartment is in excellent condition as it has been very gently used throughout the years. The Grand Beekman is a modern classic. It embodies the grace and elegance of this exclusive Beekman neighborhood while being a full service luxury condominium. Amenities include a duplex gym with new equipment, playroom, resident's lounge, private garden room and the best staff in Manhattan. Investor friendly. Pet friendly and Priced to Sell!
$1,250,000
781 5th Ave Unit 501 New York, NY 10022
ADDITIONAL INFORMATION
For almost 100 years the Sherry Netherland has attracted the elite from around the world with its grand design, 5 star service and world class accommodations. Now you too can enjoy the good life in this modestly priced unit which features 2 oversized bedroom, 2.5 bathrooms, a dressing area. a large, exquisitely wood .paneled living area with wood floors and a decorative fireplace, a washer/dryer in the unit, and tree top views of Central Park Located at the corner of 59th Street and 5th Avenue, the Sherry Netherland is convenient to everything New York City has to offer. Come see your new home today. It is the best move you will ever make! ===Ref:1819819=== (rev 0) Pre-War
$1,323,000
401 E 60th St Unit 7K New York, NY 10022
- Type:
- Apartment
- Sq.Ft.:
- 1,215
- Status:
- Active
- Beds:
- 2
- Year built:
- 1999
- Baths:
- 2.00
- MLS#:
- RPLU-5122843666
ADDITIONAL INFORMATION
Spacious Two Bedroom/ Two Bath apartment located in a full service, amenity driven condominium. The home begins with a large foyer area with ample closet space leading to the bedrooms and kitchen. The kitchen boasts stainless steel appliances, granite countertops, with lots of storage and cooking space along with an optional breakfast seating area. The living and dining room is sunlit with hardwood floors gracing the entire home. Both king size bedrooms have oversized windows, excellent light, large closet space, and a/c units in each room. The bathrooms have large windows, great storage space, and big soaking tubs. Bridge Tower is a luxury condominium that is located in the prime Lenox Hill area of the UES. Across from Trader Joes and nearby to Whole Foods, Bloomingdales and some of the best shopping and dining in NYC. Bridge Tower offers full time door staff, on-site super, a state of the art fitness center, play room and private residents only roof deck. It is also next to multiple subway lines, the East River Esplanade and dog run and is walkable to midtown and Central Park. ASSESSMENT: $1,236/mo. until July 2024. It is for capital improvements of hallways, elevator and fa ade.
$2,875,000
138 E 50th St Unit 27C New York, NY 10022
- Type:
- Apartment
- Sq.Ft.:
- 1,335
- Status:
- Active
- Beds:
- 2
- Year built:
- 2019
- Baths:
- 2.00
- MLS#:
- PRCH-7804251
ADDITIONAL INFORMATION
A Two-Bedroom Hideaway at the Celebrated Centrale Apt 27C is one of the first resales in Midtown East's most celebrated new development from 2019. With a super-secure elevator system, and only four apartments on the 27th floor, 27C opens into a welcoming entry foyer with a double closet. Cool white oak hardwood flooring is throughout and sets a modern tone. The Great Room features a handsome open kitchen with white oak millwork, a marble waterfall island with seating, and a full range of high-end appliances by Gagganeau and other fancy brands, and a stunning glass-walled living/dining area. With three exposures South, East, and North, the space is filled with soft natural light throughout the day, and Big City glamour after dark. The primary bedroom has two exposures north and east, a finished walk-in closet, and a second custom-fitted closet. Custom remote-controlled shades were also added. The en suite primary bath has warming radiant-heated floors, custom vanities, five fixtures, curated marble, and Art Deco flair. The cozy secondary bedroom faces north and has its own walk-in closet. The second bathroom is also custom marble, with a large shower and also serves as a powder room. There is a Bosch W/D hidden in it's own hall closet. Another resale "plus", besides the custom closets and automatic blinds, is that an ever-useful private storage unit transfers with the sale. By far Turtle Bay’s most elegant residence, The Centrale has a European flavor; understated, and set back from the street. Just east of Lexington Avenue and close by the legendary Waldorf Astoria, it's set amongst a backdrop of iconic landmarks including the Chrysler Building, Grand Central Station, and One Vanderbilt. Other destinations such as Rockefeller Center, Broadway Theatre and Fine Dining -- are all nearby. Designed by Pelli Clarke & Partners, the impressive 71-story tower, sheathed in reflective glass, has a rare, block-through porte-cochere driveway that exits on 49th Street. The interior design and finishes are by the firm Champalimaud, whose sophisticated work also includes luxury hotels and resorts worldwide. Amenities at The Centrale include a stunning 75-foot indoor pool, with a large, well-designed gym with state-of-the-art equipment, steam room, a pilates/yoga studio and several private treatment rooms. For recovery and relaxation, there's a private dining room and kitchen, a conference/quiet room for WFH, a large outdoor terrace with seating, and two beautiful lounges. The chic marble lobby is concierge-attended 24/7 and the bronze entry doors are both manned and automatic. Newly reduced in price, now is the time to make your move! Call for a for an private appointment to view!
- Type:
- Apartment
- Sq.Ft.:
- n/a
- Status:
- Active
- Beds:
- 1
- Year built:
- 1929
- Baths:
- 1.00
- MLS#:
- RPLU-5122840651
ADDITIONAL INFORMATION
Candela Decadence in Sutton Place Welcome Home to this beautiful prewar home, reminiscent of a charming Parisian home. Hail the sunshine from Residence 5E, a oversized bedroom south facing home offering great sunlight with leafy green tree top views. This 1923 building created by architect Rosario Candela have preserved original herringbone floors, casement windows, moldings and chandeliers. An elegant foyer welcomes you to formal living room overlooking. The elegant kitchen has been transformed into an intimate library space with high-end appliances, marble counter tops and a windowed dining area. Relax and unwind in the windowed bathroom. Stunning herringbone floors, casement windows and period moldings complete this special home. Washer/Dryer and Storage Included. Built in 1923 by architect Rosario Candela, this full service doorman building is flawlessly maintained and managed; including a supremely attentive resident manager and mail delivered right to your doorstep. There is a gorgeous landscaped roof garden, state-of-the-art gym, individual storage unit, conference room, and bicycle room. Pet friendly too!
$6,700,000
430 E 58th St Unit 62B New York, NY 10022
- Type:
- Apartment
- Sq.Ft.:
- 1,915
- Status:
- Active
- Beds:
- 2
- Year built:
- 2022
- Baths:
- 3.00
- MLS#:
- RPLU-618222836129
ADDITIONAL INFORMATION
Sutton Tower, the tallest waterfront tower on Manhattan's East Side. Live where the East Side meets the water's edge in New York's most discreet waterfront neighborhood. Offering unrivaled city and skyline views, exquisite design by Thomas Juul-Hansen, and superior access to everywhere that matters, Sutton Tower is New York's most quintessential new address. 62B is an exquisite half-floor residence designed for exceptional and memorable entertainment experiences. Massive floor-to-ceiling windows frame never-before-seen views of the New York Harbor, Midtown skyline, Central Park, Brooklyn Bridge, and beyond! This dramatic and immense 2BR / 2.5BA (1,915 SF) has a great room of gracious proportion (30'8" x 16'9") with an impressive, windowed dining area showcasing magical sunsets at dusk and dazzling city lights at night. Architectural designer Thomas Juul-Hansen unites elegant design with timeless materials and meticulously executed detailed interiors. An open-concept kitchen with custom Italian white lacquer cabinetry framed with slabs of honed Statuarietto marble also used for the countertops, backsplash, and waterfall island. The state-of-the-art kitchen appliances are Sub-Zero / Wolf. Additional noteworthy features include a vented cooktop, speed oven, wine refrigerator, Insinkerator disposal, and two pantries! The formal entry gallery offers privacy and separation from entertaining spaces. The primary bedroom, with views of the Midtown skyline and open views west to Central Park and the George Washington Bridge, features a windowed dressing area/desk area and an enormous walk-in closet (in addition to others, including 2 linen closets!). The 5 fixture en-suite bath is spacious and serene with Bianco Dolomiti marble slabs wrapping the walls with insets of bookmatched Calacatta Gold floors. The vanity with double sinks is carved from a single block of Bianco Dolomiti marble! Additional features include a marble oversized shower, Waterworks fixtures, a Toto Neorest water closet, a linen closet, and radiant heated floors. The striking focal point of the one-of-a-kind dramatic powder room is its' sink carved from a single block of Fior di Bosco marble with accent marble walls and floors. Well-appointed secondary baths with Cloudy Mist marble walls and floors with radiant heat, 5" solid oak plank quartered and rifted flooring, Miele W/D, 4 pipe HVAC for year-round climate control, 10'3" ceilings, only 2 residences per floor, and wine cellars/storage for purchase complete this limited opportunity in the newest and only amenity-filled tower nestled in New York City's most sophisticated and enduring waterfront enclave, Sutton Place. Residents will enjoy access to The Sutton Club, five light-filled floors of private amenities with spaces dedicated to relaxation, fitness, healthful living, entertainment, and recreation. They include a lap pool and whirlpool, a fully equipped gym with dedicated areas for boxing and barre, a personal training studio, infrared saunas, a spa treatment room, a resident lounge and terrace, a private dining room and chef's demonstration kitchen, a screening room, a golf simulator/ virtual sports room, a game room, an artful children's playroom, and a serene ground-floor sculptural garden with reflecting pool. Exclusive Marketing and Sales Agent: Corcoran Sunshine Marketing Group. The complete terms are in an Offering Plan available from the Sponsor, Sutton 58 Holding Company LLC, 101 Park Avenue, 11th Floor, New York, NY 10178 under File No. CD-210271. Property Address: 430 East 58th Street, New York, New York 10022. Equal Housing Opportunity. Corcoran Sunshine Marketing Group fully supports the principles of the Fair Housing Act and the Equal Opportunity Act.
$4,400,000
430 E 58th St Unit 27A New York, NY 10022
- Type:
- Apartment
- Sq.Ft.:
- 1,845
- Status:
- Active
- Beds:
- 3
- Year built:
- 2022
- Baths:
- 4.00
- MLS#:
- RPLU-618222836045
ADDITIONAL INFORMATION
Sutton Tower, the tallest waterfront tower on Manhattan's East Side. Live where the East Side meets the water's edge in New York's most discreet waterfront neighborhood. Offering unrivaled city and skyline views, exquisite design by Thomas Juul-Hansen, and superior access to everywhere that matters, Sutton Tower is New York's most quintessential new address. 27A is a 3BR / 3.5BA with 3 exposures and EVERY ROOM HAS A RIVER VIEW! The sun-drenched corner living room faces southeast with views of the 59th Street Bridge, New York Harbor, and the meandering curvature of the shoreline. The views are framed with massive floor-to-ceiling windows accentuating the high ceilings measuring 10' 3". The entry gallery offers privacy and separation from entertaining spaces. Architectural designer Thomas Juul-Hansen unites elegant design with timeless materials and meticulously executed detailed interiors. An open-concept kitchen with custom Italian white lacquer cabinetry framed with slabs of honed Statuarietto marble also used for the countertops, backsplash, and waterfall island. The state-of-the-art kitchen appliances are Sub-Zero / Wolf. Additional noteworthy features include a vented cooktop, wine refrigerator, Insinkerator disposal, and full-size pantry. The primary 5 fixture en-suite bath is spacious and serene with Bianco Dolomiti marble slabs wrapping the walls with insets of bookmatched Calacatta Gold floors. The vanity with double sinks is carved from a single block of Bianco Dolomiti marble! Additional features include a marble oversized shower, Waterworks fixtures, a Toto Neorest water closet, and radiant heated floors. The striking focal point of the one-of-a-kind dramatic powder room is its' sink carved from a single block of Fior di Bosco marble with accent marble walls and floors. Well-appointed secondary baths with Cloudy Mist marble walls and floors with radiant heat, 5" solid oak plank quartered and rifted flooring, Miele W/D, 4 pipe HVAC for year-round climate control, only 3 residences per floor, and wine cellars/storage for purchase complete this limited opportunity in the newest and only amenity-filled tower nestled in New York City's most sophisticated and enduring waterfront enclave, Sutton Place. Residents will enjoy access to The Sutton Club, five light-filled floors of private amenities with spaces dedicated to relaxation, fitness, healthful living, entertainment, and recreation. They include a lap pool and whirlpool, a fully equipped gym with dedicated areas for boxing and barre, a personal training studio, infrared saunas, a spa treatment room, a resident lounge and terrace, a private dining room and chef's demonstration kitchen, a screening room, a golf simulator/ virtual sports room, a game room, an artful children's playroom, and a serene ground-floor sculptural garden with reflecting pool. Exclusive Marketing and Sales Agent: Corcoran Sunshine Marketing Group. The complete terms are in an Offering Plan available from the Sponsor, Sutton 58 Holding Company LLC, 101 Park Avenue, 11th Floor, New York, NY 10178 under File No. CD-210271. Property Address: 430 East 58th Street, New York, New York 10022. Equal Housing Opportunity. Corcoran Sunshine Marketing Group fully supports the principles of the Fair Housing Act and the Equal Opportunity Act.
$4,840,000
430 E 58th St Unit 17A New York, NY 10022
- Type:
- Apartment
- Sq.Ft.:
- 2,379
- Status:
- Active
- Beds:
- 4
- Year built:
- 2022
- Baths:
- 4.00
- MLS#:
- RPLU-618222835900
ADDITIONAL INFORMATION
Sutton Tower, the tallest waterfront tower on Manhattan's East Side. Live where the East Side meets the water's edge in New York's most discreet waterfront neighborhood. Offering unrivaled city and skyline views, exquisite design by Thomas Juul-Hansen, and superior access to everywhere that matters, Sutton Tower is New York's most quintessential new address. This half-floor 4BR / 3.5BA boasts 3 exposures and a thoughtful layout providing the feel of a true home. The formal entry gallery offers privacy and separation from entertaining spaces.The grand scale of the corner great room is framed with massive floor-to-ceiling windows and are complemented with ceilings of 10'3". Entertain seamlessly with the 4th BR used as a den with pocket doors leading to the great room.The open chef's kitchen with Statuarietto marble waterfall island completes this welcoming spot for making lasting memories. Architectural designer Thomas Juul-Hansen unites elegant design with timeless materials and meticulously executed detailed interiors.A windowed eat-in kitchen with custom Italian white lacquer cabinetry framed with slabs of honed Statuarietto marble which is also used for the countertops and backsplash.The state-of-the-art kitchen appliances are Sub-Zero / Wolf and include vented cooktop, Insinkerator disposal, and two full-size pantries! The corner primary bedroom is sundrenched with south and east exposures and an enormous walk-in closet.Also in the residential wing are two secondary bedrooms facing south with en-suite baths with Cloudy Mist marble walls and floors with radiant heat floors. The primary bath is spacious and serene with Bianco Dolomiti marble slabs wrapping the walls with insets of book matched Calacatta Gold floors, vanity with dual sinks is carved from a single block of Bianco Dolomiti marble. Additional notable features include, marble oversized shower, Waterworks fixtures, Toto Neorest water closet, and radiant heated floors. The striking focal point of the one-of-a-kind dramatic powder room is its' sink carved from a single block of Fior di Bosco marble with accent marble wall and floors. Well-appointed secondary baths with Cloudy Mist marble walls and floors with radiant heat, 5" solid oak plank quartered and rifted flooring, Miele W/D, 4 pipe HVAC for year-round climate control, only 2 residences per floor, and wine cellars / storage for purchase complete this limited opportunity in the newest and only amenity-filled tower nestled in New York City's most sophisticated and enduring waterfront enclave, Sutton Place. Residents will enjoy access to The Sutton Club, five light-filled floors of private amenities with spaces dedicated to relaxation, fitness, healthful living, entertainment, and recreation. They include a lap pool and whirlpool, a fully equipped gym with dedicated areas for boxing and barre, a personal training studio, infrared saunas, a spa treatment room, a resident lounge and terrace, a private dining room and chef's demonstration kitchen, a screening room, a golf simulator/ virtual sports room, a game room, an artful children's playroom, and a serene ground-floor sculptural garden with reflecting pool. Exclusive Marketing and Sales Agent: Corcoran Sunshine Marketing Group. The complete terms are in an Offering Plan available from the Sponsor, Sutton 58 Holding Company LLC, 101 Park Avenue, 11th Floor, New York, NY 10178 under File No. CD-210271. Property Address: 430 East 58th Street, New York, New York 10022. Equal Housing Opportunity. Corcoran Sunshine Marketing Group fully supports the principles of the Fair Housing Act and the Equal Opportunity Act.
$1,250,000
246 E 58th St Unit TH New York, NY 10022
- Type:
- Townhouse
- Sq.Ft.:
- n/a
- Status:
- Active
- Beds:
- 8
- Year built:
- 1900
- Baths:
- 10.00
- MLS#:
- PRCH-7761136
ADDITIONAL INFORMATION
The Paul Rudolph Institute for Modern Architecture is offering to sell roughly 10,642 SF of unused air rights for about $118 PBSF, ROUGHLY ¼ OF THEIR APPRAISED VALUE! The property was recently designated as an individual landmark, affording additional options for air-rights transfer. The air rights are contiguous with other properties already assembled on the northeast corner of 57th Street and Second Avenue.
- Type:
- Apartment
- Sq.Ft.:
- 625
- Status:
- Active
- Beds:
- 1
- Year built:
- 1903
- Baths:
- 1.00
- MLS#:
- COMP-147249782784549
ADDITIONAL INFORMATION
This fully furnished FRACTIONAL TIMESHARE OWNERSHIP Residence is deeded, with ownership that entitles you to 28 indulgent days in a glamorous 1-bedroom/1-bath residence at The St. Regis each year. Or, you can allocate some of your time through the Interchange Program at the St. Regis Residence Club in Aspen or the Phoenician in Scottsdale, Arizona. The designated Fixed Week for this offering is Week #4, which is the last week of January. The Fixed Week is guaranteed, unless you choose to exchange that week in any given year. Other usage options permit the owner to exchange one or two weeks for Marriott Bonvoy points which can be used for flights or stays at other Marriott Hotels & Resorts around the world. This residence is the only 1-bedroom that features a stunning decorative marble fireplace, and it faces north onto 55th Street. The St. Regis Hotel New York sets the ultimate standard of luxury in the heart of Manhattan. The video was taken in a 2BR/3BA residence but is representative of the fine furnishings and finishes of all St. Regis Residence Club homes.
- Type:
- Co-Op
- Sq.Ft.:
- 500
- Status:
- Active
- Beds:
- 1
- Year built:
- 1959
- Baths:
- 1.00
- MLS#:
- 478784
ADDITIONAL INFORMATION
Sutton Place location! 1Bdr, 1 Bath apartment on the 8th Fl, 500 sq. ft. Subletting after one year of ownership. Monthly maintenance is $1,228.90. Property is a post-war cooperative conveniently located near Whole Foods, Equinox, Central Park, top shopping, and the 4/5/6, N/R/W, E, and M trains. The building features a part-time doorman, common laundry and bike storage, and a live-in super.
$5,150,000
303 Park Ave Unit 2904 New York, NY 10022
- Type:
- Apartment
- Sq.Ft.:
- 1,461
- Status:
- Active
- Beds:
- 2
- Year built:
- 1931
- Baths:
- 3.00
- MLS#:
- RPLU-5122799747
ADDITIONAL INFORMATION
Own a piece of history at Waldorf Astoria Residences New York. Residence 2904 is a 1,461 SF split two-bedroom, two-and-a-half-bath home with south and west exposures overlooking world famous Park Avenue. All interiors have been crafted by AD100 Designer Jean-Louis Deniot. The dramatic entry sequence is defined by a richly appointed and oversized lacquered front door with brass inlays, custom burnished bronze fixtures, and marble surround. One enters the residence via traditional key or programmable keyless entry system, and the home will have a fully integrated Concierge Closet - a unique and secure portal for the private delivery of packages, dry cleaning, and room service 24-hours a day. The grand foyer with marble floors and brass inlays leads to the corner living and dining room with island kitchen. Bespoke details throughout include cove moldings, solid interior doors, drapery and shade pockets, and 5" cerused white-oak herringbone floors. Kitchen cabinetry, custom designed by Molteni&C, feature under cabinet lighting, upper cabinets with multi-layer metallic lacquer in a deep pearlescent tone, and lower cabinets clad with a fine grain platinum wood veneer. Polished Quartzite Arabescato backsplash and countertop with a beveled counter edge, are enhanced by a custom designed polished nickel faucet and fixtures. The fully integrated Gaggenau appliance suite includes a five-burner gas cooktop with oven and fully vented range hood, refrigerator/freezer, speed oven, wine refrigerator, dishwasher and full height pantry cabinet. The primary bedroom faces west and features a large walk-in closet and en-suite bath. The five-fixture bath features floor-to-ceiling honed white Mont Blanc marble slab walls and radiant heated custom designed mosaic marble tile floor in a Waldorf Astoria-inspired motif. An exquisite custom designed vanity provides exceptional storage with six drawers and double medicine cabinet storage offering interior lighting, mirrors, and hidden electric outlets. The custom double vanity is a statement piece with a polished Luna Gray marble countertop with dramatic beveled edges, elegant stainless-steel legs, and integrated lighting. The freestanding custom designed deep soaking tub offers a thoughtful shelf and sits below a large custom wall mirror. The secondary bedroom is privately set apart from the primary and features generous closet space and en-suite bath with a custom designed wall-mounted vanity and a honed marble countertop, polished nickel fixtures and honed marble tile flooring. Carrara marble tile wainscot wraps the entire bathroom including the walk-in shower. A dedicated audio-visual closet, modern sound-attenuating windows, multi-zone, four-pipe fan coil HVAC system, and full-size Whirlpool washer and dryer provide ultimate comfort within the home. In addition to more than 100,000 square-feet of hotel amenities, the residences are further enhanced by over 50,000 square-feet of private residential amenities. Residents will enjoy access to the 25-meter Starlight Pool; state of the art fitness center; wellness lounges; verdant Starlight Terrace, and many other venues in which to relax and entertain. For business activity, The Empire Club is a fully equipped corporate suite. Life at Waldorf Astoria Residences New York is defined by seamless service with fully staffed residential lobbies, and a private residential porte-cochere with 24-hour valet parking and a dedicated onsite concierge. Waldorf Astoria residents will enjoy signing privileges with preferred rates to the hotel services and venues. These amenities and services, with the rich and glamorous history of the Park Avenue Landmark, make life at the iconic Waldorf Astoria New York unlike anything on the market today. Exclusive Sales & Marketing Agent: Douglas Elliman Development Marketing. The complete offering terms are in an offering plan available from sponsor (AB Stable LLC). File no. CD18-0101. Equal Housing Opportunity.
$5,500,000
303 Park Ave Unit 3109 New York, NY 10022
- Type:
- Apartment
- Sq.Ft.:
- 1,716
- Status:
- Active
- Beds:
- 2
- Year built:
- 1931
- Baths:
- 3.00
- MLS#:
- RPLU-5122799748
ADDITIONAL INFORMATION
Own a piece of history at Waldorf Astoria Residences New York. Residence 3109 is a 1,716 SF, corner two-bedroom, two-and-a-half-bath, enveloping north and east exposures. Interiors crafted by AD100 designer Jean-Louis Deniot. The dramatic entry sequence is defined by a richly appointed and oversized lacquered front door with brass inlays, custom burnished bronze fixtures, and marble surround. Enter the residence via traditional key or programmable keyless entry system, with a fully integrated Concierge Closet - a unique and secure portal for the private delivery of packages, dry cleaning, and room service 24-hours a day. The foyer with marble floor and brass inlay dramatically opens into the main living area. A formal powder room features a marble vanity with antique bronze fixtures. The spacious pen living, dining and kitchen area perfectly sets the stage for quiet enjoyment or entertaining. The kitchen blends beautifully within these spaces and is defined by a peninsula with a bar-height counter. Bespoke details throughout include cove moldings, solid interior doors, drapery and shade pockets and 5" cerused white-oak herringbone floors. Kitchen cabinetry, custom designed by Molteni&C, features under cabinet lighting, upper cabinets with multi-layer metallic lacquer in a deep pearlescent tone and lower cabinets clad with a fine grain platinum wood veneer. Polished Quartzite Arabescato backsplash and countertop with a beveled counter edge, are enhanced by a custom designed polished nickel faucet and fixtures. The fully integrated Gaggenau appliance suite includes a five burner gas cooktop with oven and fully vented range hood, refrigerator/freezer, speed oven, wine refrigerator and dishwasher. The primary bedroom is a gracious corner suite with two exposures and a windowed bath. The five-fixture windowed bath features floor-to-ceiling honed white Bianco Carrara marble slab walls and radiant heated custom designed mosaic marble tile floor. An exquisitely designed double vanity provides exceptional storage with drawers and double medicine cabinet offering interior lighting, mirror, and hidden electric outlets. This custom vanity is a statement piece with a polished Luna Gray marble countertop with dramatic beveled edges, elegant stainless-steel legs, and integrated lighting. The secondary bedroom faces east with an en-suite windowed bath featuring a custom designed wall-mounted vanity with honed marble countertop, polished nickel fixtures and honed marble tile flooring. Carrara marble tile wainscot wraps the bathroom and extends floor-to-ceiling in the bathtub with shower. A dedicated audio-visual closet, modern sound-attenuating windows, multi-zone, four-pipe fan coil HVAC system, and full-size Bosch washer and dryer provide ultimate comfort within the home. In addition to more than 100,000 square-feet of hotel amenities including the 30,000 square-foot signature spa and wellness center, the residences are further enhanced by over 50,000 square-feet of private residential amenities. Residents will enjoy access to the 25-meter Starlight Pool; state of the art fitness center; wellness lounges; verdant Starlight Terrace, and many other venues in which to relax and entertain. For business activity, The Empire Club is a fully equipped corporate suite. Life at Waldorf Astoria Residences is defined by seamless service with fully staffed residential lobbies, and a private residential porte-cochere with 24-hour valet parking and a dedicated onsite concierge. Residents will enjoy signing privileges with preferred rates to the hotel services and venues. These amenities and services, with the rich and glamorous history of the Park Avenue Landmark, make life at the iconic Waldorf Astoria unlike anything on the market today. Exclusive Sales & Marketing Agent: Douglas Elliman Development Marketing. The complete offering terms are in an offering plan available from sponsor (AB Stable LLC). File no. CD18-01. Equal Housing Opportunity.
$3,325,000
303 Park Ave Unit 1917 New York, NY 10022
- Type:
- Apartment
- Sq.Ft.:
- 995
- Status:
- Active
- Beds:
- 1
- Year built:
- 1931
- Baths:
- 2.00
- MLS#:
- RPLU-5122799738
ADDITIONAL INFORMATION
Own a piece of history at Waldorf Astoria Residences New York. Residence 1917 is a 995 SF one-bedroom, one-and-a-half-bath home overlooking landmarked St. Bartholomew's Cathedral and Park Avenue. The dramatic entry sequence of every residence is defined by a richly appointed and oversized lacquered front door with brass inlays, custom burnished bronze fixtures, and marble surround. One accesses the residence via traditional key or programmable keyless entry system and will have a fully integrated Concierge Closet-a unique and secure portal for the private delivery of packages, dry cleaning, and room service by a dedicated staff 24-hours a day. As you enter the home, the sense of arrival is celebrated by a marbled foyer with brass inlays and cove ceiling. A formal powder room is located discreetly off the foyer featuring a wall-mounted marble vanity and fixtures with an antique bronze finish. Cove moldings with gem-cut facets accentuate ceilings to create indirect cove lighting. Bespoke details throughout the home include cove moldings, solid interior doors, drapery and shade pockets and 5 inch cerused white-oak herringbone floors. The open kitchen is thoughtfully positioned in its own niche. Kitchen cabinetry, custom designed and fabricated in Italy by Molteni&C, features under cabinet lighting, polished nickel accents, upper cabinets with multi-layer metallic lacquer in a deep pearlescent tone, and lower cabinets clad with a fine grain platinum wood veneer. Polished Quartzite Arabescato backsplash and countertop, with a beveled counter edge detail, enhanced by a custom designed polished nickel faucet and fixtures. The fully integrated Gaggenau appliance suite includes a five burner gas cooktop with oven and fully vented range hood, refrigerator/freezer, speed oven, wine refrigerator and dishwasher. The primary bedroom offers a walk in closet, and en-suite bath with floor-to-ceiling honed white Mont Blanc marble slab walls and radiant heated custom designed mosaic marble tile floor in a Waldorf Astoria-inspired motif. An exquisite Jean Louis Deniot designed vanity is fabricated in Italy by Molteni&C and provides exceptional storage and a generous medicine cabinet offering interior lighting, mirrors and hidden electric outlets. The custom vanity is a statement piece with a polished Luna Gray marble countertop with dramatic beveled edges, elegant stainless-steel legs, and integrated lighting.The vanity and built-in soaking tub with shower and marble surround feature fixtures and fittings custom forged in polished nickel. A dedicated audio-visual closet, modern sound-attenuating windows, multi-zone, HVAC system, and full-size Whirlpool washer and dryer provide ultimate comfort within the home. In addition to more than 100,000 square feet of hotel amenities including the 30,000 square-foot signature spa and wellness center, the residences are further enhanced by over 50,000 square-feet of private residential amenities designed by Denoit. Residents will enjoy access to the 25 th floor wellness facility which includes the 25-meter Starlight Pool; state of the art fitness center; and spa-like wellness lounges. Entertainment and leisure venues include four private bars f rom the landscaped Starlight Terrace to the verdant Winter Garden. Occupying an entire wing on the 19th floor, - The Empire Club is a fully equipped executive experience equipped with private offices, a board room and a spacious co-working lounge. Life at Waldorf Astoria Residences New York is defined by seamless service with fully staffed residential lobbies, and a private residential porte-cochere with 24-hour valet parking and a dedicated onsite concierge. Residents will enjoy exclusive hotel signing privileges, access, and benefits, including preferred spa and restaurant rates, signing privileges at other hotels, and access to a la carte hotel services. These amenities and services, with the rich and glamorous history of the Park Avenue landmark, make life at the iconic Waldorf Astoria unlike anything on the market today. Exclusive Marketing and Sales: Douglas Elliman Development Marketing. The complete offering terms are in an offering plan available from sponsor (AB Stable LLC). File no. CD18-0101. Equal Housing Opportunity.
$7,995,000
100 E 53rd St Unit 49A New York, NY 10022
- Type:
- Apartment
- Sq.Ft.:
- 3,385
- Status:
- Active
- Beds:
- 3
- Year built:
- 2017
- Baths:
- 4.00
- MLS#:
- RPLU-618222801209
ADDITIONAL INFORMATION
By Appointment Only. Selene, located at 100 East 53rd Street, offers graciously scaled residences and sophisticated design by Pritzker Architecture Prize winner Norman Foster with interiors in collaboration with AD100 recipient William T. Georgis. The meticulously refined residences reflect a level of craftsmanship rarely evidenced in new development. Located between Lexington and Park Avenues, Selene is adjacent to the iconic Seagram Building and at the epicenter of luxury couture ateliers, midtown's famed culinary destinations, and high-end residential towers. Residence 49A is a 3,385-square-foot full-floor convertible 4 bedroom (currently 3 bedrooms) home offering sweeping, panoramic views in every direction. A grand arrival gallery leads to a stunning great room and kitchen and dining area with three sprawling exposures with luminous floor-to-ceiling windows. (Alternate floor plan - per the offering plan, amendment 20) The Foster + Partners-designed open chef's kitchen features wire-brushed oak cabinetry with integrated pulls and bronze detailing, cabinet-fronted Gaggenau stainless steel appliances, and Italian Carrara marble knife edge countertop and backsplash with embedded ventilation and LED lighting - a true culinary delight that allows for seamless entertaining. Privately located at the opposite end of this impressive residence is the double-exposure primary suite. Featuring an expansive dressing area and a luxurious spa-inspired en suite windowed bathroom adorned with heated Silver Striatio travertine floors, a wire-brushed oak vanity with Silver Striato travertine slab countertop and integrated sink, recessed medicine cabinets with LED lighting, glass-enclosed steam shower and water closet with Toto Neorest toilet, and complemented with Aquabrass fixtures throughout. Inspired by its neighboring Modernist masterpieces, the 63-story Selene is composed as a timeless contemporary landmark standing alongside the iconic Seagram Building and Lever House. Its signature glass facade enhances the residences with cascading natural light. With a distinct service program focused on self-care and wellness and four floors of purposeful and impressively designed amenity salons, Selene sets itself apart. Every lifestyle offering is thoughtfully considered and composed to rejuvenate and relax. Public spaces designed by AD100 recipient William T. Georgis are appointed with a museum quality art collection, anchored by an installation in the Fireside Lobby by celebrated artist Rachel Feinstein. Amenity spaces span four floors and are naturally lit by floor-to-ceiling glass walls. The 60-foot-long garden sanctuary swimming pool is surrounded by an arbor of trees. The enfilade of wellness spaces and lounges including The Spa, Fitness and Yoga Salons, Billiards Lounge, Conference Room and Library are finished with slatted oak and smokey granite. The Michelin-starred Le Jardinier restaurant-helmed by Chef Alain Verzeroli and the first New York City restaurant designed by AD100 recipient Joseph Dirand-is just an elevator ride away.
$3,695,000
138 E 50th St Unit 42B New York, NY 10022
- Type:
- Apartment
- Sq.Ft.:
- 1,467
- Status:
- Active
- Beds:
- 2
- Year built:
- 2019
- Baths:
- 3.00
- MLS#:
- RPLU-5122791720
ADDITIONAL INFORMATION
Immediate Occupancy. This expansive two bedroom, two and a half bathroom residence designed by Champalimaud offers north, east and southern exposures through floor-to-ceiling windows. White oak flooring throughout leads from the entry into an open living and dining concept, complete with a chef's kitchen offering honed Capri marble countertops, backsplash, and a waterfall island with room for seating. The kitchen has a refined aesthetic with streamlined custom white oak millwork that seamlessly integrates a full Gaggenau appliance package, including an undercounter wine refrigerator, complemented by Dornbracht fixtures. The primary bedroom features an expansive walk-in closet and en-suite five fixture primary bath. The serene primary bath offers Bianco Dolomiti radiant heated flooring underfoot, an enclosed shower, and a separate Kohler tub with Marno Illusion marble details. A custom vanity with white oak, rift-cut wood veneer millwork, and Marno Illusion countertops is completed with a built-in medicine cabinet, Kallista Sink and Dornbracht Fixtures. A unique powder room features a dramatically veined Nero Maquina vanity countertop, ebony stained oak quarter cut wood veneer vanity and Nero Maquina floors. An eye-catching Cobalt Flash marble wet wall, Dornbracht fixtures and a Kohler Corbelle toilet offers a striking contrast against the dark woods and stones. A Nest Learning Thermostat and Bosch washer and dryer complete this elegant residence. The grand amenities spaces are personalized with handmade artwork, distinctive marbles, natural stones, and dramatic light fixtures that come together to create an ethereal, intimate feel. Residents arrive to The Centrale through a sheltered porte-cochere or the private residential lobby, which are both attended to 24 hours a day. The formal Great Room, Private Dining Room with Catering Kitchen, the Club Room, and an all-season Club Terrace are perfect for entertaining in any style. A state-of-the-art fitness center overlooks a 75' lap pool, while the yoga room offers a serene respite. At 71 stories, The Centrale takes its place alongside Midtown Manhattan's most iconic buildings, encompassing a collection of 124 classic yet undeniably modern residences, envisioned by Champalimaud Design. The Centrale's exterior design by Pelli Clarke Pelli Architects, builds upon classic Art Deco architecture with contemporary elements thoughtfully displayed throughout, including the lightly reflective glass fa ade articulated with facets of terracotta chevrons. The Centrale reveals its base, body and crown from street to the sky with crystalline switchbacks, creating a dynamic rhythm of angled reflections of the surrounding Midtown landscape. Exclusive Sales & Marketing Agent: Douglas Elliman Development Marketing. The complete terms are in an offering plan available from the Sponsor (File No: CD17-0203)
$1,450,000
345 E 50th St Unit 3E New York, NY 10022
- Type:
- Condo
- Sq.Ft.:
- 1,232
- Status:
- Active
- Beds:
- 1
- Year built:
- 1900
- Baths:
- 2.00
- MLS#:
- H6279360
- Subdivision:
- Beekman Condos
ADDITIONAL INFORMATION
Amazing one bedroom condominium nestled in midtown east close to land mark United Nations International Building. This unique unit boasts: modern elevator that opens right into the unit, spacious open concept layout with gleaming 4" wide plank hardwood floors throughout, master suite, powder room, eat in kitchen with center island with all stainless steel appliances, designer cabinetry with granite counter tops, recessed lighting & pendants over dining area, HVAC, washer & dryer hook-ups in the unit, private balcony to enjoy your summer days, 11' high ceilings with lots of natural light to brighten your days every day. This 6 story building has very recent renovations and upgrades on the interior and exterior making it look new, appealing and welcoming. Amenities include: 24-hour door man, automatic wide main entrance doors, multiple elevators, trash-shoot per floor, exercise room & many more.
$4,000,000
7 Beekman Pl Unit 14 New York, NY 10022
- Type:
- Triplex
- Sq.Ft.:
- n/a
- Status:
- Active
- Beds:
- 3
- Year built:
- 1920
- Baths:
- 4.00
- MLS#:
- RPLU-5122756533
ADDITIONAL INFORMATION
Nestled within the exclusive enclave of Beekman Place, this exceptional townhouse connects to a full-service co-op building, offering an exquisite blend of private, serene living combined with the conveniences of a luxury building in one of New York City's most sought-after neighborhoods. With four thoughtfully designed stories, commanding river vistas, and an expansive garden, 7 Beekman Place embodies urban luxury. Upon entering, the house immediately projects an air of sophistication and timeless elegance. The garden level boasts an open and flowy layout that seamlessly connects the living and dining areas. The living room's dramatic 20-foot double height ceilings, combined with a full wall of glass, infuse the space with natural light and effortlessly extend into the spacious garden, creating a harmonious indoor-outdoor living experience. A wood-burning fireplace in the living room and powder room with the chef's kitchen being discreetly tucked away with top-of-the-line appliances and custom cabinetry complete the garden floor. The parlor floor with exceptional ceiling heights unfolds into a welcoming library and den, a versatile space designed for relaxation, solitude or casual gatherings. This thoughtfully conceived nook is well-adorned with plush seating, creating an inviting atmosphere overlooking the great room below. This floor is also home to a serene bedroom and guest bathroom. The third floor is entirely dedicated to the primary suite. The primary bedroom is generously proportioned, with floor-to-ceiling glass doors that open onto a balcony with sweeping views of the East River. Abundant natural light and an additional wood-burning fireplace create an inviting ambiance. Adjacent to the primary bedroom is a spacious dressing room meticulously organized with custom shelving, drawers and hanging space. The marble-cladded five-piece primary bathroom includes a double vanity with top-of-the-line fixtures, a deep soaking tub, and a separate glass-enclosed shower, fostering a spa-like atmosphere for relaxation and rejuvenation. An additional powder room and flexible office or guest room is also located on the third floor. The top floor of this apartment has been transformed into a separate art studio, offering a private oasis with a living area, bedroom, kitchen and bathroom. Its self-contained nature and flexibility make it a valuable addition to the townhouse. The current configuration offers three bedrooms, three baths, two powder rooms, an office and double living rooms. The house can be reimagined as a beautiful quadplex with 4 bedrooms in total, two with unobstructed East River views, or to live in its existing well-configured layout. The home features central air conditioning and heating, as well as three wood-burning fireplaces. A spacious basement area provides ample additional storage and houses the washer and dryer. In addition to the privacy of a townhouse, this unique property is part of the white-glove cooperative, One Beekman Place, and benefits from the services of a 24-hour door staff and a Resident Manager in the main building. Homeowners also have access to additional amenities, including an indoor swimming pool, a state-of-the-art fitness center, a basketball court, private entertaining rooms, and an in-house garage. Please note, no financing is allowed and 3% flip tax paid by purchaser. Fifth floor unit also available through Brown Harris Stevens, creating a unique opportunity to potentially convert 7 Beekman Place into a single family townhome, while maintaining full access to the amenities and staff at One Beekman Place (subject to board approval).
$6,500,000
685 5th Ave Unit 23A New York, NY 10022
- Type:
- Apartment
- Sq.Ft.:
- 1,027
- Status:
- Active
- Beds:
- 1
- Year built:
- 2022
- Baths:
- 2.00
- MLS#:
- RPLU-5122159552
ADDITIONAL INFORMATION
Introducing Mandarin Oriental Residences, located on Fifth Avenue, just steps away from Central Park. LIVE in unparalleled luxury. Step into a world of refined elegance and Mandarin Oriental service, where every detail has been meticulously crafted to create a sanctuary of comfort and sophistication. Each fully furnished and appointed residence is designed to provide the perfect balance of functionality and aesthetics. DINE with extraordinary culinary experiences. Curated by world-renowned chef Daniel Boulud. From intimate meals in the privacy of your own residence to unforgettable gastronomic adventures at Boulud Prive, your taste buds will be treated to an exceptional journey of flavors. RELAX in an oasis of tranquility that transcends your expectations. Mandarin Oriental Residences Fifth Avenue's indulgent amenities were designed to embrace and enhance your wellbeing and provide you with ultimate relaxation. Enjoy your lavish spa, the rooftop pool overlooking Central Park, and the state-of-the-art fitness center outfitted by Technogym. EXPERIENCE the privileges of the rooftop, a residents-only club, where Mandarin Oriental delivers a haven of exclusivity and personalized service. Delight in a world where your every need is catered to and where an attentive Mandarin Oriental staff anticipates your desires. Welcome to Mandarin Oriental Residences, Fifth Avenue. The complete terms are in an offering plan available from the Sponsor (File. No: CD19-0040). Equal Housing Opportunity.
$5,325,000
685 5th Ave Unit 18D New York, NY 10022
- Type:
- Apartment
- Sq.Ft.:
- 919
- Status:
- Active
- Beds:
- 1
- Year built:
- 2022
- Baths:
- 1.00
- MLS#:
- RPLU-5122784913
ADDITIONAL INFORMATION
Introducing Mandarin Oriental Residences, located on Fifth Avenue, just steps away from Central Park. LIVE in unparalleled luxury. Step into a world of refined elegance and Mandarin Oriental service, where every detail has been meticulously crafted to create a sanctuary of comfort and sophistication. Each fully furnished and appointed residence is designed to provide the perfect balance of functionality and aesthetics. DINE with extraordinary culinary experiences. Curated by world-renowned chef Daniel Boulud. From intimate meals in the privacy of your own residence to unforgettable gastronomic adventures at Boulud Prive, your taste buds will be treated to an exceptional journey of flavors. RELAX in an oasis of tranquility that transcends your expectations. Mandarin Oriental Residences Fifth Avenue's indulgent amenities were designed to embrace and enhance your wellbeing and provide you with ultimate relaxation. Enjoy your lavish spa, the rooftop pool overlooking Central Park, and the state-of-the-art fitness center outfitted by Technogym. EXPERIENCE the privileges of the rooftop, a residents-only club, where Mandarin Oriental delivers a haven of exclusivity and personalized service. Delight in a world where your every need is catered to and where an attentive Mandarin Oriental staff anticipates your desires. Welcome to Mandarin Oriental Residences, Fifth Avenue. The complete terms are in an offering plan available from the Sponsor (File. No: CD19-0040). Equal Housing Opportunity.
IDX information is provided exclusively for consumers’ personal, non-commercial use, that it may not be used for any purpose other than to identify prospective properties consumers may be interested in purchasing, and that the data is deemed reliable but is not guaranteed accurate by the MLS. Per New York legal requirement, click here for the Standard Operating Procedures. Copyright 2024 Real Estate Board of New York. All rights reserved.
The information is being provided by Brooklyn MLS. Information deemed reliable but not guaranteed. Information is provided for consumers’ personal, non-commercial use, and may not be used for any purpose other than the identification of potential properties for purchase. Per New York legal requirement, click here for the Standard Operating Procedures. Copyright 2024 Brooklyn MLS. All Rights Reserved.

The data relating to real estate for sale on this web site comes in part from the Broker Reciprocity Program of OneKey MLS, Inc. The source of the displayed data is either the property owner or public record provided by non-governmental third parties. It is believed to be reliable but not guaranteed. This information is provided exclusively for consumers’ personal, non-commercial use. Per New York legal requirement, click here for the Standard Operating Procedures. Copyright 2024, OneKey MLS, Inc. All Rights Reserved.
New York Real Estate
The median home value in New York, NY is $1,145,750. This is lower than the county median home value of $1,296,700. The national median home value is $219,700. The average price of homes sold in New York, NY is $1,145,750. Approximately 36.43% of New York homes are owned, compared to 40.56% rented, while 23.01% are vacant. New York real estate listings include condos, townhomes, and single family homes for sale. Commercial properties are also available. If you see a property you’re interested in, contact a New York real estate agent to arrange a tour today!
New York, New York 10022 has a population of 47,195. New York 10022 is less family-centric than the surrounding county with 20.76% of the households containing married families with children. The county average for households married with children is 25.5%.
The median household income in New York, New York 10022 is $125,838. The median household income for the surrounding county is $79,781 compared to the national median of $57,652. The median age of people living in New York 10022 is 43.8 years.
New York Weather
The average high temperature in July is 84.1 degrees, with an average low temperature in January of 26.9 degrees. The average rainfall is approximately 46.9 inches per year, with 25.8 inches of snow per year.
