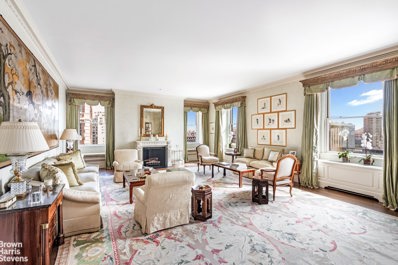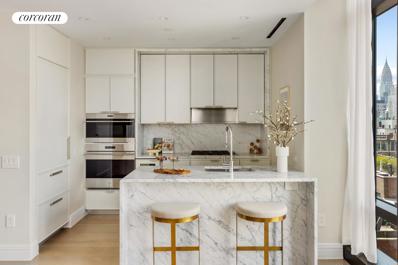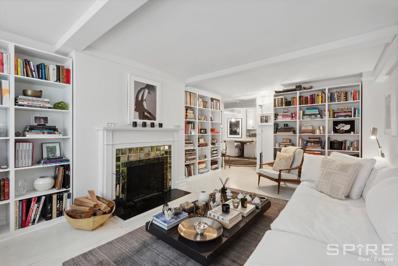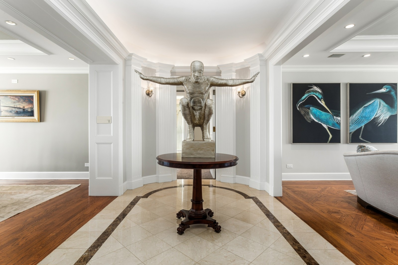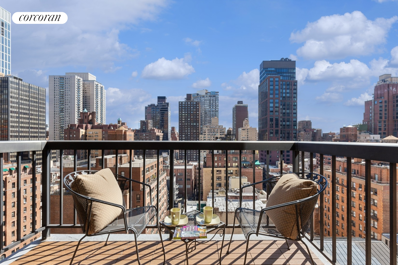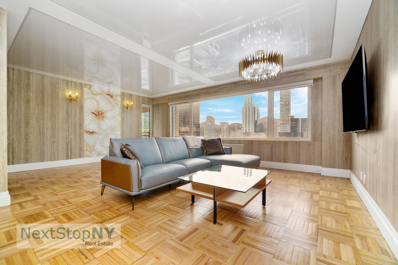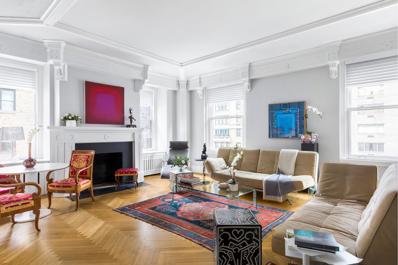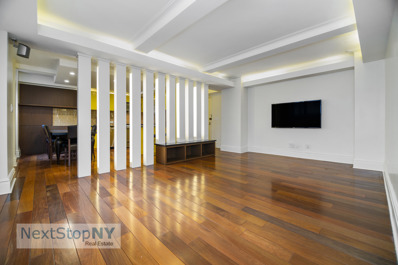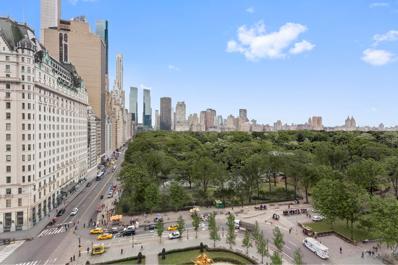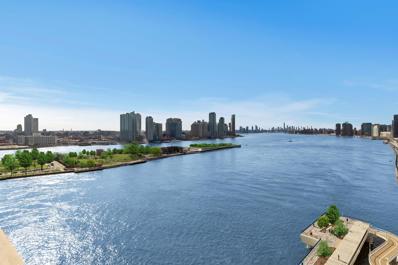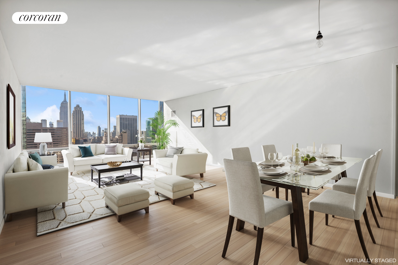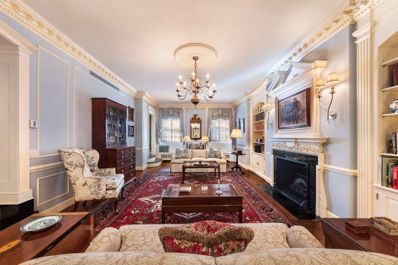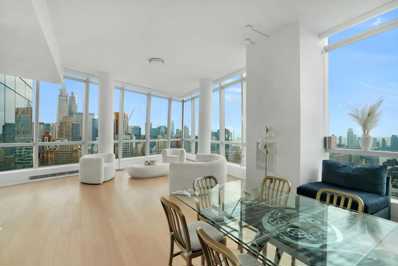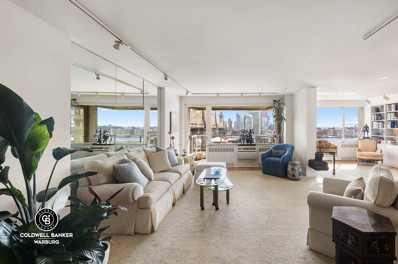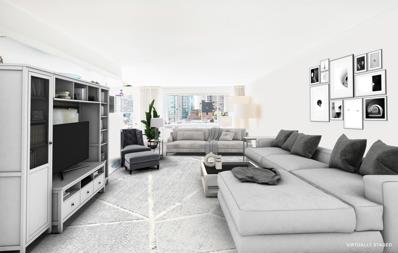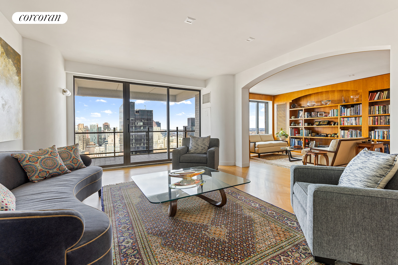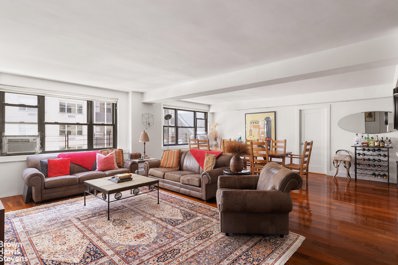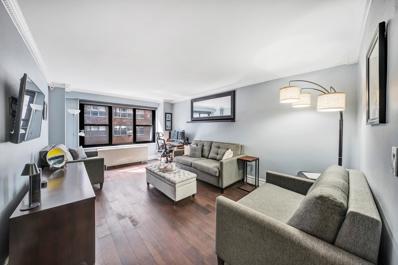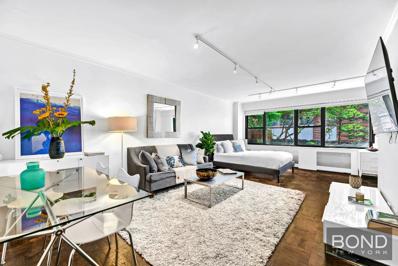New York NY Homes for Rent
$5,950,000
1 Sutton Pl Unit 11A New York, NY 10022
- Type:
- Apartment
- Sq.Ft.:
- n/a
- Status:
- Active
- Beds:
- 4
- Year built:
- 1925
- Baths:
- 5.00
- MLS#:
- RPLU-21922948726
ADDITIONAL INFORMATION
Located in the prestigious One Sutton Place South, this sprawling and beautifully renovated four bedroom apartment boasts magnificent room proportions, shimmering East River views, abundant natural sunlight, soaring ceilings heights, and a spectacular layout for entertaining. Apartment 11A is not your typical A line. With nearly 4800 gross square feet (per draftsman), the apartment features three bedroom suites with an abundance of closets (the current dressing room to the primary bedroom could easily be a fourth bedroom), five full bathrooms, a home office, a cozy den, as well as a chef's eat-in kitchen, a stately formal dining room, and the impressive 30x20 foot corner living room facing East onto the River and North with views of the 59th Street bridge, and gorgeous green garden courtyard below. The apartment also has a large entrance hall as well as a 10x20 foot gallery, both adding to the overall sense of grandeur of 11A. The apartment is superbly appointed with immaculate wood floors, new windows, through wall air conditioning, custom closets, exquisite details and moldings. There are three original fireplace mantles in the living room (wood-burning), dining room and primary bedroom. The eat-in kitchen features a Subzero refrigerator, two Wolf ovens, a six burner Viking range, Marvel wine fridge, and Liebherr mini fridge for drinks, and a stacked washer/dryer. One Sutton Place South is a magnificent example of master architect Rosario Candela's superior and sophisticated talent. Architecturally flawless, this 1927 white-glove cooperative has a grand triple-arched recessed porte-coch re and a tiered riverfront private garden. Additional amenities include a state-of-the-art fitness center and dedicated storage. The lobby has just been renovated. Impeccable service includes full-time doormen and live-in resident manager. Pets are welcomed. 50% financing allowed and there is a 3% flip tax.
$1,895,000
430 E 58th St Unit 23B New York, NY 10022
- Type:
- Apartment
- Sq.Ft.:
- 1,063
- Status:
- Active
- Beds:
- 1
- Year built:
- 2022
- Baths:
- 2.00
- MLS#:
- RPLU-618222948224
ADDITIONAL INFORMATION
Sutton Tower, the tallest waterfront tower on Manhattan's East Side. Live where the East Side meets the water's edge in New York's most discreet waterfront neighborhood. Offering unrivaled city and skyline views, exquisite design by Thomas Juul-Hansen, and superior access to everywhere that matters, Sutton Tower is New York's most quintessential new address. Architectural designer Thomas Juul-Hansen unites elegant design with timeless materials and meticulously executed detailed interiors. The entry gallery with an adjacent powder room leads to a bright corner living room with open city views framed by massive windows and high ceilings measuring 10' 3". You can also see the spires of the Empire State and Chrysler Buildings! An open-concept kitchen with custom Italian white lacquer cabinetry framed with slabs of honed Statuarietto marble, which is also used for the countertops, backsplash, and waterfall island. The state-of-the-art kitchen appliances are Sub-Zero / Wolf. Additional notable features include a vented cooktop, wine refrigerator, and Insinkerator disposal. The windowed en-suite bath is spacious and serene with Bianco Dolomiti marble slabs wrapping the wall and insets of bookmatched Calacatta Gold floors. The dual sink vanities are each carved from a single block of Bianco Dolomiti marble. Additional features include a marble oversized shower, Waterworks fixtures, a Toto Neorest water closet, and radiant heated floors. The striking focal point of the one-of-a-kind dramatic powder room is its' sink carved from a single block of Fior di Bosco marble with accent marble walls and floors. 5" solid oak plank quartered and rifted flooring, sublime baseboard molding and door reveals, Miele W/D, 4 pipe HVAC for year-round climate control, only 3 residences per floor, and wine cellars/storage for purchase complete this limited opportunity in the newest and only amenity-filled tower nestled in New York City's most sophisticated and enduring waterfront enclave, Sutton Place. Residents will enjoy access to The Sutton Club, five light-filled floors of private amenities with spaces dedicated to relaxation, fitness, healthful living, entertainment, and recreation. They include a lap pool and whirlpool, a fully equipped gym with dedicated areas for boxing and barre, a personal training studio, infrared saunas, a spa treatment room, a resident lounge and terrace, a private dining room and chef's demonstration kitchen, a screening room, a golf simulator/ virtual sports room, a game room, an artful children's playroom, and a serene ground-floor sculptural garden with reflecting pool. Exclusive Marketing and Sales Agent: Corcoran Sunshine Marketing Group. The complete terms are in an Offering Plan available from the Sponsor, Sutton 58 Holding Company LLC, 101 Park Avenue, 11th Floor, New York, NY 10178 under File No. CD-210271. Property Address: 430 East 58th Street, New York, New York 10022. Equal Housing Opportunity. Corcoran Sunshine Marketing Group fully supports the principles of the Fair Housing Act and the Equal Opportunity Act.
- Type:
- Apartment
- Sq.Ft.:
- n/a
- Status:
- Active
- Beds:
- 2
- Year built:
- 1928
- Baths:
- 2.00
- MLS#:
- RLMX-98698
ADDITIONAL INFORMATION
*All utilities are included* *Option to add a washer and dryer, subject to board approval* Nestled within the serene and prestigious Beekman enclave, Apartment 2C at 424 East 52nd Street, known as The Southgate, epitomizes luxury pre-war living with modern elegance. This exceptional residence, designed by the illustrious Emery Roth and meticulously maintained by the Bing and Bing brothers, is an oasis of calm on a tranquil cul-de-sac. The Southgate stands as a testament to classic New York architecture and lifestyle, offering a blend of historical charm and contemporary comfort. Upon entering this exquisite 2-bedroom, 2-bathroom home, you are welcomed by a graceful foyer leading into a spacious living room. The room is highlighted by a beautiful wood-burning fireplace and expansive windows that frame the verdant trees outside, immersing the space in natural beauty and light. The living area effortlessly accommodates both relaxation and social gatherings, making it the heart of the home. The primary bedroom is a retreat of luxury and tranquility, boasting a large walk-in closet, an en-suite windowed bathroom, and ample space for a king-sized bed and additional furnishings. Similarly, the second bedroom is generously proportioned, featuring its own en-suite windowed bathroom, ensuring privacy and comfort for guests or members. Culinary enthusiasts will delight in the renovated kitchen, equipped with stainless steel appliances, a Sub-Zero refrigerator, and sleek quartz countertops. Adjacent to the kitchen, a large dining alcove provides the perfect setting for intimate dinners or entertaining guests, complemented by a pantry and extensive storage options. Rich hardwood floors run throughout the apartment, and the dual north and south exposures fill the home with a light and airy ambiance. Additionally, the convenience of modern living is offered through inclusive electricity in the monthly maintenance, the option to install laundry facilities within the apartment with board approval, and access to a beautifully landscaped garden for leisurely days. The Southgate complex itself is a hallmark of Manhattans Beekman neighborhood, offering residents a full suite of amenities including a full-time doorman, a landscaped garden with a childrens play area, laundry facilities, storage, and a bicycle room. The policy of allowing pieds--terre and pets, coupled with the inclusion of electricity in the maintenance fee, speaks to the thoughtful consideration of residents needs. There is an assessment in place that runs through December 2027. 424 East 52nd Street is more than just an address; it is a sanctuary amidst the dynamism of Midtown, offering a perfect balance of accessibility to city amenities and the peacefulness of nearby parks, dog runs, and the East River. Built in 1931, The Southgate continues to stand as a beacon of refined living, inviting you to make this mint condition apartment your new home.
$1,295,000
225 E 57th St Unit 9D New York, NY 10022
- Type:
- Apartment
- Sq.Ft.:
- n/a
- Status:
- Active
- Beds:
- 2
- Year built:
- 1963
- Baths:
- 2.00
- MLS#:
- RPLU-33422939522
ADDITIONAL INFORMATION
Beautifully renovated convertible 3 bedroom in a full-service co-op where the maintenance includes utilities, electricity, and air conditioning. Ideal location, with top-rated PS 59 elementary school and Whole Foods directly across the street, a new Trader Joe's two blocks away, Bloomingdales around the corner, and Central Park just a short walk away. This enormous, south-facing home has just undergone extensive renovations and is ready for you to move right in. Features include gorgeous new plank floors; a stunning chef's kitchen with Cambria quartz counter tops and backsplash, high-end appliances including a Viking oven, Sub-Zero refrigerator and Miele dishwasher, and excellent cabinet and counter space. New doors, new light fixtures and new hardware throughout the apartment complete the picture. This home has a wonderful layout, with a spacious living room, adjacent windowed dining alcove that can be converted into a third bedroom or home office, a king sized master bedroom with en-suite bath and his-and-her closets, including a giant walk in closet, and a huge second bedroom with a bathroom across the hall. The Harridge House has a 24 hour doorman, attentive staff and live-in building manager, a beautiful marble and glass lobby, renovated hallways, a roof deck, two central laundry rooms, bike storage, a computerized package tracking system and an on-site garage with direct building access. Pied-a-terre ownership and co-purchasing permitted. Please note this building does not allow dogs (other than service/support animals), but cats are permitted.
$2,800,000
400 E 51st St Unit 3E New York, NY 10022
- Type:
- Apartment
- Sq.Ft.:
- 1,861
- Status:
- Active
- Beds:
- 3
- Year built:
- 2002
- Baths:
- 3.00
- MLS#:
- COMP-154657031832596
ADDITIONAL INFORMATION
Step into luxury living with this exquisite three-bedroom, three-bathroom condo at the esteemed Grand Beekman. Flooded with natural light, the expansive living and dining areas boast western exposures, perfect for hosting gatherings or simply unwinding in peace. You will find stunning herringbone floors and crown moldings throughout the home as well as custom lighting and a sound system. The gourmet eat-in kitchen is a culinary haven equipped with a top-of-the-line Viking range, Subzero fridge, 42-bottle wine cooler, Miele dishwasher, and Carrera marble countertops. Retreat to the sun-drenched oversized primary suite with a charming Juliette balcony overlooking gardens. The suite offers abundant closet space with a sprawling dressing room and two walk-in closets. The ensuite bathroom features a luxurious marble double vanity, a freestanding deep soaking tub, and a separate glass-enclosed shower. The second bedroom offers an ensuite bath with a tub and a bespoke closet. Both additional bedrooms enjoy western exposures and have ample space. An additional full, newly renovated bathroom with a custom stall shower doubles as both an additional full bathroom and is conveniently located for guests to also use as a powder room. There is also an in-unit washer and dryer for convenience. Completed in 2003 by renowned architect Costas Kibdylis the Grand Beekman offers white glove service from the full-time doorman, concierge, and live-in building manager. The building also offers a suite of amenities including a health club, children’s’ playroom, bike room, residents lounge, and private outdoor garden. Pets are warmly welcomed. Enjoy all that this charming and convenient neighborhood has to offer with fabulous restaurants, several local parks and playgrounds as well as the newly completed Manhattan Waterfront Greenway and Esplanade. There is a $66 monthly assessment contributing to the capital fund of the building.
$8,995,000
151 E 58th St Unit 32C New York, NY 10022
- Type:
- Apartment
- Sq.Ft.:
- 2,631
- Status:
- Active
- Beds:
- 3
- Year built:
- 2005
- Baths:
- 4.00
- MLS#:
- COMP-154289269176052
ADDITIONAL INFORMATION
Experience NYC luxury living at its best with a unique offering for midtown Manhattan - 800 square feet of south-facing outdoor space, a rare opportunity in the heart of midtown Manhattan. Welcome to One Beacon Court, one of NYC's prime addresses. This three-bedroom, three-and-a-half-bathroom condo apartment stands out with its exceptional 800-square-foot south-facing landscaped terrace. With a total area of 3,418 square feet, both indoor and outdoor, this residence offers a spacious and comfortable living environment. Featuring 11-foot ceilings, ample walk-in closets, in-unit laundry, and stunning south and east views, this home balances style with functionality. The eat-in kitchen, invites culinary adventures with its modern design and quality appliances. Whether entertaining or enjoying quiet time, this home accommodates all needs. The highlight, undoubtedly, is the expansive outdoor terrace—a serene retreat for gatherings or quiet moments, boasting breathtaking city and landmark views. Residents of One Beacon Court enjoy access to a brand new high floor gym with full free weights, cardio equipment, and massage rooms, along with a brand new large party room equipped with a sound system and projector. The building also offers a 24-hour doorman, concierge services, a live-in resident manager, and a private driveway for seamless arrivals and departures. One Beacon Court is conveniently located in midtown, close to many high-end restaurants and shopping destinations.
$1,175,000
303 E 57th St Unit 45G New York, NY 10022
- Type:
- Apartment
- Sq.Ft.:
- 3,300
- Status:
- Active
- Beds:
- 3
- Year built:
- 1968
- Baths:
- 4.00
- MLS#:
- RPLU-798322938173
ADDITIONAL INFORMATION
Perched on the 45th floor of the Excelsior, this property offers spectacular views of the iconic New York City skyline from every room and an over-sized balcony to enjoy the city landmarks al fresco. With triple exposures, north, east, and west, and 3300 square feet of well proportioned space, you feel like you own a house in the sky. Enter to a spacious foyer outfitted with several closets, including a cedar one, and powder room which leads to the dramatic fourteen foot gallery with cove lighting. From this vantage you can look north to the formal dining room or south to the grand living room. The massive sun-flooded living room accommodates a variety of seating options and access to the south-facing balcony with views of the Chrysler Building, midtown Manhattan, and the East River. To the left of the living room is the third bedroom which is currently being used as a media room thereby doubling the entertainment space. This room features double exposure windows, a wet bar with wine cooler, refrigerator, and sink, as well as access to one of the home's three and half baths. To the right of the living room is the charming primary bedroom complete with beautifully crafted wood built-ins, a marble ensuite bath, and a tremendous walk in closet. Across the gallery from the living room is the formal dining room with views of the bridge and river and ample space for twelve people to dine comfortably. Conveniently located next to the dining room is the well-appointed windowed, eat-in kitchen. The Snaidero designed kitchen offers high gloss cabinetry, beautiful contrasting granite counters, a large peninsula, high-end appliances, and a wall of pantry cabinetry Beyond the kitchen is the laundry room with full size, side by side ,washer and dryer, sink, and huge walk in closet. In the northeast corner of the apartment lies the second bedroom and third full bathroom both with views to the east. The Excelsior is a white glove building located on Billionaire's Row with a circular driveway and a staff of roughly forty including a doorman and concierge. There is a package room and dry cleaner on premises. The large gym with salt water pool and sun deck is a coveted building amenity. In addition, enjoy access to a 24 hour garage (extra charge). Pied a terres and pets are permitted.
- Type:
- Apartment
- Sq.Ft.:
- 700
- Status:
- Active
- Beds:
- 1
- Year built:
- 1978
- Baths:
- 1.00
- MLS#:
- RPLU-33422935500
ADDITIONAL INFORMATION
Welcome to Apartment 15C at 300 East 54th Street, a charming corner home where convenience and comfort meet in the heart of the city. Bathed in an abundance of natural light, this delightful 1-bedroom, 1-bathroom cooperative unit offers wide-spread city views through its south and east exposures. Daylight pours into the spacious living room, thoughtfully designed to include an intimate dining area. A generously sized balcony extends the living space outdoors, providing a tranquil spot to behold the cityscape below. Inside, the heart of the home showcases a traditional-style kitchen, where meal preparation becomes a joy. Residing in this full-service building means enjoying an array of first-class amenities. The white-glove service includes a full-time doorman and full-time concierge for your convenience. Take your relaxation to the next level with an exclusive selection, from the newly renovated rooftop pool with a sauna and fitness center, to a sun-drenched lounge complete with a catering kitchen. Plan your next gathering from the comfort of your building, the possibilities are endless. Pet lovers are welcome here, giving you complete peace of mind. Additional building features include an indoor roof top pool, fitness center and health club, sun deck and lounge. Plus, stay connected with the rest of New York City, with easy access to multiple train and bus options at your doorstep. Immerse yourself in the city life without compromising on serenity and comfort. Schedule your private showing today and step into a lifestyle that encapsulates the very essence of New York living.
- Type:
- Apartment
- Sq.Ft.:
- n/a
- Status:
- Active
- Beds:
- 1
- Year built:
- 1968
- Baths:
- 2.00
- MLS#:
- RPLU-558722931878
ADDITIONAL INFORMATION
Indulge in unparalleled sophistication and luxury within this meticulously renovated New York City apartment, offering panoramic skyline and Central Park views. This oversized junior 4 residence presents one and a half bathrooms and a customizable open floor plan, promising a lifestyle of unparalleled refinement and flexibility. Throughout the apartment, high-end LED ceiling lighting illuminates each space with a gentle glow. Upon entry, be greeted by an elegant powder room to the left off the large open foyer. The heart of the home features a custom kitchen, adorned with the finest finishes and modern conveniences. Stainless steel appliances, quartz countertops, and sleek grey hardwood cabinetry are elevated by statement light fixtures. The spacious living and dining area offers endless possibilities for relaxation and entertaining. Retreat to the generous primary suite overlooking a private terrace with an oversized marble bathroom, large walk-in closet and two additional closets, offering a 5 star hotel like sanctuary. The Excelsior is a white glove co-op featuring a magnificent lobby and circular driveway. The onsite 20,000 square foot fitness center includes an indoor/outdoor salt water pool and roof deck. The building also features a double access parking garage and fully serviced package room. Unparalleled service includes 24 hour doorman and security, concierge, lobby attendants and an onsite residential manager. This midtown location has the convenience of Whole Foods and a newly opened Trader Joes, great restaurants and access to transportation as well as designer department stores such as Bergdorf Goodman and Bloomingdales just minutes blocks away. Pied- -terres and pets allowed.
$2,995,000
470 Park Ave Unit 10C New York, NY 10022
- Type:
- Apartment
- Sq.Ft.:
- n/a
- Status:
- Active
- Beds:
- 2
- Year built:
- 1916
- Baths:
- 2.00
- MLS#:
- RPLU-5122935471
ADDITIONAL INFORMATION
Welcome home to Residence 10C at 470 Park Avenue. This pristine, mint condition 2 Bedroom, 2 Bathroom home on Park Avenue has all the charm and look of a chic Parisian atelier, with its elegant prewar details, beautiful moldings, and cove ceilings. Located on a high-floor of a prewar, white glove cooperative on Park Avenue, between 57th and 58th Streets, this residence offers the utmost in sophisticated living. A square entry foyer leads to a large corner living room (26X20) with a wood-burning fireplace, dining room and a gracious ensuite master bedroom with a separate dressing area (18X19), all facing Park Avenue and boasting lovely city views. There is also a spacious library/second bedroom with an ensuite bathroom. A sleek and modern, custom designed NEFF kitchen has beautiful lacquered English Sycamore smoke stain cabinetry with pillowed doors, custom designed shelving, Calacatta Capri countertops and backsplash, Miele and Wolf appliances, and a hidden Subzero refrigerator. Gorgeous sunlight pours into the apartment from newly installed windows. The ceilings are 10' high, the floors are herringbone parquet and there are custom, handmade moldings throughout. There is central air conditioning, a washer and dryer and both renovated bathrooms have radiant heated floors. The primary bath features beautiful polished onyx countertops and lovely lavender silk custom tile. About The Building: 470 Park Avenue is a classic prewar building that was built in 1916 and designed by Schwartz & Gross, who are also responsible for many other Park Avenue prewar buildings. It is a full service, white-glove cooperative with wonderfully proportioned rooms and detailed apartments that include very high ceilings, enormous windows and fireplaces. Pet-friendly and pied-a-terre's are allowed.
- Type:
- Apartment
- Sq.Ft.:
- 900
- Status:
- Active
- Beds:
- 1
- Year built:
- 1929
- Baths:
- 1.00
- MLS#:
- RPLU-558722933858
ADDITIONAL INFORMATION
EXTRA-LARGE, MOVE-IN-READY ONE BEDROOM (CONVERTABLE 2) Move right in to this bright and sunny, fully-renovated, pre-war apartment! Currently configured as a one-bedroom with a huge eat-in kitchen, this apartment could be converted to a two-bedroom-either now or sometime in future. The entry foyer leads to a spacious, south-facing kitchen and living room overlooking a private courtyard. The living room features original beamed ceilings and custom lighting. The vibrant chef's kitchen has two windows and space for an 8-person dining table (or your second bedroom). A hallway leads to a windowed bathroom and a king-size bedroom with soundproof windows. Excellent storage throughout. Located on the first floor, 1J is set back from the street and gets direct sunlight. 333 East 53rd Street is a full-service cooperative featuring an Art Deco lobby, 24-hour doorman, fitness center, private storage, bicycle room, laundry room, and a roof deck with panoramic views of Midtown. This pre- war midrise is just one block from the new East River Esplanade and close to Whole Foods and Trader Joe's. Many offices and multiple transit options are just a stone's throw away. Pied-a-Terres and subletting are not allowed. One dog under 30lbs is allowed. 2% flip tax paid by purchaser. Capital assessment of $254 through May 2026. All information furnished herein is from sources deemed reliable. All information is submitted subject to errors, omissions, change of price, prior sale or lease, or withdrawal without notice. All renovations are subject to board approval. All dimensions are approximate. For exact dimensions, please hire your own architect or engineer.
$3,300,000
500 Park Ave Unit 24A New York, NY 10022
- Type:
- Apartment
- Sq.Ft.:
- 2,670
- Status:
- Active
- Beds:
- 3
- Year built:
- 1959
- Baths:
- 3.00
- MLS#:
- COMP-153640606510526
ADDITIONAL INFORMATION
Residence 24A is the perfect blank canvas for a discerning new owner to create their own dream home. It encompasses 2660 Square feet with rooms in opulent proportions, and it features all four exposures, open city and park views, abundant natural light from sunrise to sunset. Only two homes per floor for excellent privacy, opening the elegant double front doors, and passing the grand vestibule and gallery hall, you will arrive at the great room measuring 24 by 31 feet, perfect for entertaining. The windowed eat-in kitchen is very spacious. The layout allows 3 bedrooms or two bedrooms with a library or a media room. Currently both bedrooms have on suite bathrooms. The primary suite occupies the south west corner of the building, overlooking Central Park and perfect for watching the enchanting sunset. All HVAC systems are new. Also brand new top quality kitchen appliances waiting to be installed. The seller is open to Bitcoin or other crypto currency payment!! The building, designed by renowned architect James Polchek, who was awarded the gold medal for outstanding architecture by the AIA, features full-time doorman/concierge, a roof garden and private storage. World-Class shopping abounds nearby including: Louis Vuitton, Chanel, Bergdorf, Tiffany and other fine establishments along NYC’s Gold Coast. Fine dining also awaits you just outside with such notables: Le Bilboquet, Avra Estiatorio, La Goulue, Nello’s, Phillip Chow, and Vaucluse.
$4,950,000
781 5th Ave Unit 1101 New York, NY 10022
- Type:
- Apartment
- Sq.Ft.:
- n/a
- Status:
- Active
- Beds:
- 2
- Year built:
- 1928
- Baths:
- 2.00
- MLS#:
- RPLU-5122929019
ADDITIONAL INFORMATION
Spectacular 4-room 11th floor aerie in the legendary Sherry-Netherland Hotel on Fifth Avenue boasting expansive vistas of the city skyline and Central Park. This home recently underwent a 2-year meticulous renovation, complete with new windows, central air, audio/visual and lighting systems, custom millwork, etc. The elegant entertaining rooms, centering on a lovely marble Gallery, include a wonderful sun drenched 33ft long living/dining room overlooking Central Park and Wollman Rink. A spacious library with handsome custom-woodwork that can double as an additional bedroom shares the same breathtaking views. Adjacent there is a powder room with a hidden shower (making the library an en-suite guest bedroom), a chic and well-appointed wet bar and a pristine fully equipped windowed kitchen with top of the line appliances. The large and gracious primary bedroom features two large closets and a luxurious five fixture marble bath. Additionally, plenty of storage space can be found throughout the apartment. A complete laundry room with sink is conveniently located in the apartment. State of-the-art lighting and audio/visual systems further distinguish this impeccable apartment. Services and amenities offered by the white glove prewar cooperative hotel include a concierge, housekeeping, Cipriani room service, a gym and a hair salon. There is a current assessment in place of $1,891.19/month through 9/2027. Financing is allowed up to 50% and 2% flip tax paid by the purchaser.
$2,250,000
45 Sutton Pl Unit 17FSPL New York, NY 10022
- Type:
- Apartment
- Sq.Ft.:
- 2,229
- Status:
- Active
- Beds:
- 3
- Year built:
- 1958
- Baths:
- 3.00
- MLS#:
- RPLU-5122923179
ADDITIONAL INFORMATION
Prepared to be "WOWED" by the expansive high-floor skyline and river vistas from the 59th Street Bridge to the Williamsburg Bridge through walls of windows! Once you lift your jaw off the floor, you will realize you are standing in a sprawling apartment of approximately 2,229 square feet with a gracious layout for living and entertaining. One of a kind, this Special F line enjoys an extra room on the River. Currently configured as 3bd/2.5ba with den, due to the unique and desirable layout, this spacious home can easily become a 4bd/3 FULL Bath home with washer/dryer. The entry foyer unfolds into a large gallery with a discreet powder room, and opens up to the huge open living space in one direction and the bedroom wing in the other. There is a spacious living room and large dining area with corner dining room plus a large den for casual relaxing or outstanding office space, also featuring those amazing views. The spacious windowed kitchen features European Poggenpohl cabinets and appliances plus stone countertops and backsplashes. The oversized primary suite has an en suite bath and enormous walk-in closet. Wake up to River views from the two secondary bedrooms. Move right in or renovate into your dream home, this apartment represents an excellent value in today's market. (A renovated lower floor apartment in the same line but with approximately 329 fewer square feet just sold for $3MM/$1578psf). Renovations require board approval but the co-op welcomes renovations and allows in-unit washer/dryers. The rare trifecta of amazing space, amazing views and amazing price! 45 Sutton Place South, also known as Cannon Point South, is a white glove full-service luxury cooperative with 24-hour doorman and concierge services, supremely attentive resident manager, an elegant lobby, a roof top pergola garden, fitness center, package room and garage. Maintenance includes utilities (electric and gas), and the co-op permits 50% financing. A 2% flip tax is payable by the buyer. Pied-a-terres are subject to board approval. Sorry no pets allowed . Sutton Place is a peaceful River enclave right in the heart of Manhattan, adjacent to the Bridge nearby making for an easy commute out east or Connecticut, and walkable to work for those working in midtown, the United Nations and the medical corridor just north of the Bridge. Easy access to the FDR Drive highway makes for a quick ber ride to Wall Street. It offers close proximity to shopping at Whole Foods, Trader Joes and Midtown Catch, and excellent dining such as Mr. Chow's, Morso and Bistro Vendome, which are neighborhood favorites. Relax in the peacefulness of Sutton Place Park or enjoy a bike ride or stroll along the new serene East River Esplanade just outside your door!
$2,650,000
641 5th Ave Unit 35F New York, NY 10022
- Type:
- Apartment
- Sq.Ft.:
- 1,200
- Status:
- Active
- Beds:
- 1
- Year built:
- 1975
- Baths:
- 2.00
- MLS#:
- RPLU-33422745202
ADDITIONAL INFORMATION
1200SQF One Bedroom with Washer/Dryer in One of The Most Desirable Buildings & Locations in NYC! A Massive One Bedroom on a High Floor With Stunning Views. This Apartment is Located at The Olympic Tower, One of the Top Full-Service White Glove Luxury Buildings, Often Considered the Finest Luxury Condominium in New York City. Located Across the Street from St. Patrick's Cathedral and Rockefeller Center, The Olympic Tower has a 24-Hour Full Concierge Service, Elevator Attendants, a State-Of-The-Art Fitness Center, Security, On-Site Maintenance, and More. With Its Distinctive Design, Superb Location, and Outstanding Service, The Olympic Tower is Regarded as One of the City's Finest Luxury Condominiums on Fifth Avenue. The Building is Just Minutes Away from Some of the Top Shopping and Dining Midtown has to Offer, Including Grano Restaurant by Cipriani.
$2,000,000
455 E 57th St Unit Mais A New York, NY 10022
- Type:
- Apartment
- Sq.Ft.:
- 91,617
- Status:
- Active
- Beds:
- 2
- Year built:
- 1928
- Baths:
- 2.00
- MLS#:
- PRCH-7952848
ADDITIONAL INFORMATION
Enter this beautifully proportioned and extraordinarily special Sutton Place Maisonette, either through the gracious lobby or from the private street entrance on East 57th Street, to a serene and sophisticated home. Both the octagonal entry Foyer of the private entrance, or the stately Gallery from the building Lobby lead you to a step-down south-facing Living Room of grand proportions, anchored by an elegant fireplace and embellished with beautiful moldings, arched doorways, custom millwork, and original herringbone wood floors. The 30-foot room evokes a feeling of grand living, only enhanced by the mirrored steel doors and windows connecting it to a gorgeous square formal Dining Room with a glass ceiling, intricate wainscoting, and walls adorned by cheerful hand painted de gournay wallpaper. Also facing south on this level is the handsome wood-paneled Library, with a second fireplace and en-suite bath of antique marble. This room could be used as a second Bedroom, should that suite one’s needs. Across the Gallery, and adjacent to the large Dining Room, is an eat-in Kitchen, which features custom cabinetry, stainless steel appliances by Viking and Sub-Zero including a wine refrigerator, and a laundry and large storage space. Upstairs there is a large south-facing Primary Bedroom Suite which includes an Office or Sitting Room separated by French doors, a Dressing Room, an enormous marble Bathroom, and a small Terrace. Additional features of this special property include central air conditioning, custom millwork throughout, arched ceilings and doorways, and a sound system. It is a perfect residence or luxurious pied-a-terre. 455 East 57th Street was built in 1927 By Kenneth Murchison in the Neo Renaissance style and converted to cooperative ownership in 1957. This white glove cooperative has a canopied entrance and a beautiful black and white marble floor. The building stands 16 stories with 47 apartments. Residents enjoy private storage, bike room, laundry room, and a live-in resident manager. The building permits pets and pieds-a-terre. 70% financing is permitted and there is a 2% Flip Tax payable by the purchaser.
$14,750,000
400 Park Ave Unit PH1 New York, NY 10022
- Type:
- Apartment
- Sq.Ft.:
- 4,020
- Status:
- Active
- Beds:
- 5
- Year built:
- 2015
- Baths:
- 6.00
- MLS#:
- RPLU-564122927852
ADDITIONAL INFORMATION
Introducing Penthouse ONE at the world-renowned 400 Park Avenue South. It is now being offered for resale for the first time since construction. Boasting spectacular 360-degree views of New York City this absolutely unique, full-floor residence with private outdoor space is located on the top floor of the striking glass high-rise tower designed by Christian de Portzamparc. This exquisite penthouse is a 4,020 sq.ft. residence with 11 ft. ceilings comprised of a spacious living room, a private exterior terrace of additional 1,000 sq. ft., five bedrooms, five and a half bathrooms. This fairy tale of a home is nestled on the top floor of this Five-Star luxury condominium that offers a top-notch security with 24 hours staff, concierge and porters. The living room is perfectly sized to accommodate large, boisterous parties or quiet family gatherings. It then opens into the beautifully designed kitchen and connects all areas of the residence. The master bedroom suite is tucked away in a separate wing of the apartment and features mesmerizing views of Midtown and East River, It also has two marble bathrooms and four closets. The three other bedrooms are all airy span the Southern side of the property. Each bedroom features unobstructed City and water views, plenty of closets and en suite bathrooms. The remaining fourth bedroom can easily become a library or as a secondary living room room, or even a formal dining. The 1,000 square foot terrace rests atop clouds and offer breathtaking views, creating an additional outdoor space to be uniquely enjoyed. The residence has two entrances, allowing an additional access to the bedrooms without passing through the main living room. There is also a separate laundry room (with a washer and dryer) and an additional pantry room next to the kitchen and the secondary entrance. The apartment features high-end finishes, oak floors, high ceilings, floor-to-ceiling windows, ample closet space, and marble bathrooms. The kitchen features custom-designed Pedini glass-faced cabinetry, quartzite countertops, and Miele appliances. There are marble countertops and heated limestone floors in the bathrooms. This five-star, full-service condominium offers unparalleled service to its residents: 24-hour doorman and concierge, and very attentive staff. The residence of the condominium can also enjoy its swimming pool, sauna, steam room, fitness center, virtual golf, spinning studio, yoga room, screening room, private storage, lounge and beautifully landscaped 27th-floor terrace.
$1,595,000
35 Sutton Pl Unit 11A New York, NY 10022
- Type:
- Apartment
- Sq.Ft.:
- n/a
- Status:
- Active
- Beds:
- 3
- Year built:
- 1961
- Baths:
- 4.00
- MLS#:
- RPLU-8923074597
ADDITIONAL INFORMATION
Welcome to the dazzling and rarely available A line at 35 Sutton Place. This 7-room home will take your breath away with direct East River views glistening with sunlight during the day, and the iconic 59th Street Bridge and city lights creating natural elegance at night. This oversized apartment with East, South, and West exposures has a very flexible layout depending on your needs. The home is currently configured as a 2-bedroom with a library and a large master suite with 2 en-suite bathrooms and can easily be put back to it's original floor plan with 3 or 4 bedrooms. The large lofty living room and library facing east and south boasts plenty of space for multiple seating areas and a 13x7.6 terrace, perfect for a nightcap with a stunning view. The formal dining room is perfectly situated next to the the very generously sized kitchen and you will find an additional bedroom/office with a bathroom and washer/dryer next to the kitchen. The bedrooms are quiet and impressive in size with generous closet space. Hardwood floors, through-wall air conditioners, and well sealed, picturesque windows complete this fabulous apartment. 35 Sutton Place is a white glove co-op with full amenities, including 24-hour doormen, concierge and a resident manager, a courtyard, laundry room, bike room, gym, storage, cold storage and a wonderful roof deck with breathtaking views of the East River and the 59th Street Bridge. The building allows 60% financing and pets are welcome (dogs under 35 lbs). There is a 2% flip tax paid by the buyer. The close proximity to major subway and bus lines, FDR, Trader Joes, Whole Foods, Home Depot, and the best restaurants in midtown, mixed with the privacy and serenity of Sutton Place make 35 Sutton Place 11A a wonderful place to call home.
$1,550,000
411 E 53rd St Unit 15-H New York, NY 10022
- Type:
- Apartment
- Sq.Ft.:
- 1,466
- Status:
- Active
- Beds:
- 2
- Year built:
- 1959
- Baths:
- 2.00
- MLS#:
- OLRS-00011995143
ADDITIONAL INFORMATION
Location, location, location! Just moments from all conveniences, shopping and transportation, this perfectly proportioned south-west corner home features superb southern light and views from its elegantly scaled rooms. Located in Sutton Manor, one of the East Sides best full service condominium buildings, enter this home via a gallery with substantive closets. You will then enter a massive living room leading to a dining alcove with adjoining windowed kitchen, perfect for entertaining! The master suite has an en-suite bathroom and the second bath is located right next to the second bedroom. The building is well run, pet-friendly with a 24hour doorman and garage. Capital assessment: $785
$1,400,000
25 Sutton Pl Unit 17F New York, NY 10022
- Type:
- Apartment
- Sq.Ft.:
- n/a
- Status:
- Active
- Beds:
- 2
- Year built:
- 1959
- Baths:
- 2.00
- MLS#:
- RPLU-5122924261
ADDITIONAL INFORMATION
SIMPLY STUNNING EAST RIVER VIEWS WITH THREE ROOMS DIRECTLY ON THE RIVER! Move right in and enjoy the calm waves splashing of the awe inspiring East River from Residence 17F, which is the extraordinary embodiment of elegance and serenity synonymous with Sutton Place. This renovated 2 bedroom, 2 bathroom riverfront home awaits! The sun splashed oversized living room is an inviting space and offers direct Eastern views of the East River, Bridge, Roosevelt Island, and Pepsi Cola sign and a South exposure of downtown NYC. The renovated open kitchen with its custom cabinetry and ample counter space is perfect for those who love to cook and entertain. A lovely dining area with two riverfront exposures is the perfect place for elegant dinners. The tranquil king sized master bedroom also enjoys beautiful views. The second bedroom is quiet and comfortable and enjoys great closet space too. Gleaming hardwood floors, great closet space and a welcoming foyer compete this amazing home! 25 Sutton Place South is a full-service cooperative with 24-hour doorman service, supremely attentive resident manager, a beautiful renovated lobby, garage, fitness center, playroom and laundry facilities. A gorgeous common terrace atop of the River for the enjoyment of the residents. Sutton Place is a peaceful River enclave right in the heart of Manhattan, adjacent to the Bridge nearby making for an easy commute out east or Connecticut, and walkable to work for those working in midtown, the United Nations and the medical corridor just north of the Bridge. Easy access to the FDR Drive highway makes for a quick ber ride to Wall Street. It offers close proximity to shopping at Whole Foods, Trader Joes and Midtown Catch, and excellent dining such as Mr. Chow's, Morso and Bistro Vendome, which are neighborhood favorites. Relax in the peacefulness of Sutton Place Park or enjoy a bike ride or stroll along the new serene East River Esplanade just outside your door!
$4,250,000
425 E 58th St Unit 36AB New York, NY 10022
- Type:
- Apartment
- Sq.Ft.:
- 4,200
- Status:
- Active
- Beds:
- 4
- Year built:
- 1975
- Baths:
- 5.00
- MLS#:
- RPLU-33422869425
ADDITIONAL INFORMATION
Welcome to luxury living at its finest in this spectacular full-floor home spanning approximately 4,200 sq. ft., offering unparalleled elegance and breathtaking panoramic views of the river and city from all directions - North, South, East, and West, showcasing iconic landmarks such as the Empire State and Chrysler buildings. All the windows throughout this home are newly installed through a replacement program at the current owner's cost completing the work for the next resident. Also enjoyed are electronically controlled window treatments integrated with a state of the art lighting system. Boasting a private elevator landing for your exclusive access, this residence epitomizes sophistication and architectural perfection. As you step into your private oasis through wide double entry doors crafted from birds-eye maple and mahogany, you are greeted by an elegant center gallery that sets the tone for the entire residence. The living room, complete with a balcony, seamlessly connects to an adjacent library and a formal dining room, all adorned with herringbone solid teak wood floors featuring a walnut border. The library, paneled in cherry wood, adds a touch of warmth and sophistication and includes a convenient wet bar. The thoughtful design of this home by the architect is evident in the wide hallways and graceful arches that effortlessly guide you from one generously proportioned room to another. The spare modern style underscores the architectural brilliance on display. Beyond the formal dining room, discover a butler's pantry equipped with a Marvel wine refrigerator, leading to a windowed breakfast room and an adjacent, well-appointed kitchen. The kitchen boasts stainless steel appliances, including a 6-burner Thermador professional stove with a glass/stainless Miele exhaust and a sleek glass backsplash. A separate laundry room adds practicality to this luxurious living space. The primary bedroom suite, occupying an entire wing of the residence, offers wrap-around windows that flood the space with natural light, a vast walk-in closet, and a large windowed bath. The serene main bath features a Clearlight infrared sauna, jacuzzi tub, a separate shower, double sinks, and a WC with a toilet and bidet - providing a spa-like retreat within the comforts of home. The additional three spacious bedrooms each boast en suite baths and generous closet space, ensuring comfort and privacy for all residents. With meticulous attention to detail, this home sets a new standard for luxury living, combining grandeur, functionality, and unparalleled views in a prime location. Don't miss the opportunity to make this architectural masterpiece your home. 425 East 58th street is a full service building with full time doormen, 24/7 valet garage service, driveway, EV charging and a state-of-the-art gym.
$2,000,000
135 E 54th St Unit 5DE New York, NY 10022
- Type:
- Apartment
- Sq.Ft.:
- 1,900
- Status:
- Active
- Beds:
- 3
- Year built:
- 1949
- Baths:
- 3.00
- MLS#:
- RPLU-21922924440
ADDITIONAL INFORMATION
Expansive, fully-renovated 3 bedroom, 3 bathroom + home office condo available at The Lex 54. This oversized three bedroom home offers a massive great room with six sets of windows that flood the living area with sunlight. The generous scale of this great room allows for multiple sitting areas as well as a large dining area making the home ideal for entertaining guests. The recently renovated, open chef's kitchen features high-gloss white lacquer custom cabinetry, a full suite of Viking appliances, Caesarstone countertops, and a custom stone backsplash. This kitchen offers generous counter space and cabinet storage, and is open to the great room. The king-size primary suite boasts large closets and a beautifully appointed en-suite primary bath with an oversized rainfall shower, a double vanity and abundant storage. The secondary bedroom easily accommodates a king bed and furniture as well. The third bedroom has a renovated en-suite bath and is adjacent to the home office space. Handsome wood flooring is laid throughout this home. There is in-unit washer and dryer from Bosch. Additionally, there is custom high-hat lighting that has been installed in the beams and ceilings throughout the home. The Lex 54 Condominium is an extremely well-run full-service building located in the heart of Midtown Manhattan, offering a 24 hour attended lobby, superb staff, and a common laundry room. The central location on E 54 between Park and Lexington is within immediate proximity of many Midtown office buildings as well as Manhattan's finest restaurants and shopping. Whole Foods and CVS are both within a few blocks of the building. Central Park is also nearby. The 6, E, and M trains and many bus lines are within a couple blocks making this one of the more convenient addresses in Manhattan.
- Type:
- Apartment
- Sq.Ft.:
- 400
- Status:
- Active
- Beds:
- n/a
- Year built:
- 1970
- Baths:
- 1.00
- MLS#:
- RPLU-5122919037
ADDITIONAL INFORMATION
MOTIVATED SELLERS! Introducing a large and beautiful studio residence nestled in the heart of Sutton Place on "Billionaires Row." Enhancing the ambiance, are cherry wood closet doors and hardwood floors. Southern exposure provides wonderful natural light, offering serenity amidst the bustling cityscape. The kitchen features granite countertops, and updated appliances. The bathroom is tiled with earth-toned finishes, a granite vanity, and a sophisticated Toto toilet. Enjoy premier food and shopping including Whole Foods Market, Bloomingdales, and Trader Joe's, that cater to the discerning tastes of local residents. Carlton East is a distinguished post-war co-op, with recently renovated hallways, 21 floors, and 152 apartments. It offers an array of amenities, including renovated hallways, a 24-hour doorman, and a live-in superintendent, ensuring unparalleled comfort and convenience. Additional amenities include a laundry room, storage, and bike facilities, to elevate the living experience. Subletting, Co-purchasing, Parental Buying and Pied-a-terre buyers are welcome. Sorry, no pets allowed. For more information or to arrange a private viewing, please contact the exclusive agents. Unit/Building Specs: Price: $379,000 Maintenance: $1,010 Bedrooms: Studio Bathroom: 1 Exposures: South Air conditioning: Through-wall Ceiling height: 8'6" Financing: 80% Co-purchase: Allowed Guarantors: Allowed Subletting: Allowed One (1) Year With Possible Extensions Subject To Board Approval Sublet Fee: 30% Of Annual Maint. Pied-a-Terre: Allowed Pets: NO PETS Laundry: In building Storage: Yes Bike Room: Yes Garage: No Gym: No Roof Deck: No Built: 1962 Units: 152
$2,750,000
330 E 57th St Unit 14 New York, NY 10022
- Type:
- Apartment
- Sq.Ft.:
- 1,891
- Status:
- Active
- Beds:
- 2
- Year built:
- 2005
- Baths:
- 3.00
- MLS#:
- COMP-152980585752707
ADDITIONAL INFORMATION
For the discerning buyer seeking modern elegance, and rarefied privacy, welcome to the 14th floor at 330 East 57th St. Step off the elevator directly in to this luxurious high floor 2 bedroom 2 1/2 bath full floor loft like residence. Turnkey ready, it features a high end renovation with quality upgrades and attention to detail throughout. At a spacious 1891sq ft with gracious proportions and a unique split bedroom configuration, the space flows fluidly with a feel of two well appointed private wings. The flexible layout can easily be converted back in to a 3 bedroom plan. The large chef’s kitchen with custom cabinetry and high end appliances opens on to an expansive loft like 35ft living and dining area. High ceilings and an entire wall of oversized windows provide abundant light and highlight open city views. Effortlessly inviting, this home lends itself to entertaining. Two ensuite bedrooms both have marble bathrooms. The very large master suite, privately situated down an elongated corridor, has a walk in closet and southern facing balcony with open views and serene gardens below. Other noteworthy features include a marble guest bath, English towel warmers, washer/dryer, pantry, wine cooler, custom finished closets and oak floor throughout. 330 East 57th Street is an intimate full service luxury boutique condo building designed by Award winning firm Arquitectonica. Amenities include full time doorman, fitness room, individual large storage unit, private garden and roof top terraces. Located in the Sutton Place neighborhood, in the heart of New York City, within proximity of the finest museums, restaurants, parks, river esplanade, shopping, and ease of access to airports for the consummate traveler.
- Type:
- Apartment
- Sq.Ft.:
- n/a
- Status:
- Active
- Beds:
- n/a
- Year built:
- 1900
- Baths:
- 1.00
- MLS#:
- RLMX-97988
ADDITIONAL INFORMATION
JUST REDUCED! Priced to sell! Welcome to 2B, a beautiful and fully renovated alcove studio. The quietness of this home will surprise you, being just a block away from it all, supermarkets, cafes, the East River and restaurants. With oversized wall to wall windows overlooking the private decorative and unused rear garden , approximately 500 sqft, the expansive living space offers plenty of room to accommodate an office area/dining table, a living room and a Queen size bed. The renovated kitchen has custom built cabinetry with microwave/convection oven and includes an adjacent large pantry and a windowed dining alcove where the kitchen could be extended to your liking. The studio boasts beautiful hardwood floors throughout and ample storage space with 3 closets. The spacious renovated bathroom features a walk-in glass enclosed shower, mosaic tiles, a contemporary vanity, toto toilet, gray slate tiles flooring throughout and a linen closet for additional storage. This move-in ready home could also be purchased furnished for the next homeowners convenience. Please inquire about pricing. 50 Sutton Place South is an elegant full service cooperative with the nicest world class staff, 24-hour doorman, concierge service, live-in resident , a fully equipped fitness center with Peleton bike, storage, laundry room and onsite garage. The building is ideally located across from Sutton Place Parks with easy access to the East Side Drive, the Greenway Esplanade and a few steps away from all convenient shopping, dining, transportation, Grand central, Traders Joe, Whole Foods and easy access to Long Island via the Queensboro Bridge. Pied a Terre and pet friendly! Please note photos are real, no virtual staging. BOND New York Properties is a licensed real estate broker that proudly supports equal housing opportunity.
IDX information is provided exclusively for consumers’ personal, non-commercial use, that it may not be used for any purpose other than to identify prospective properties consumers may be interested in purchasing, and that the data is deemed reliable but is not guaranteed accurate by the MLS. Per New York legal requirement, click here for the Standard Operating Procedures. Copyright 2024 Real Estate Board of New York. All rights reserved.
New York Real Estate
The median home value in New York, NY is $975,350. This is lower than the county median home value of $1,187,100. The national median home value is $338,100. The average price of homes sold in New York, NY is $975,350. Approximately 29.78% of New York homes are owned, compared to 44.15% rented, while 26.08% are vacant. New York real estate listings include condos, townhomes, and single family homes for sale. Commercial properties are also available. If you see a property you’re interested in, contact a New York real estate agent to arrange a tour today!
New York, New York 10022 has a population of 47,195. New York 10022 is less family-centric than the surrounding county with 20.62% of the households containing married families with children. The county average for households married with children is 25.3%.
The median household income in New York, New York 10022 is $146,183. The median household income for the surrounding county is $93,956 compared to the national median of $69,021. The median age of people living in New York 10022 is 45 years.
New York Weather
The average high temperature in July is 84.9 degrees, with an average low temperature in January of 26.5 degrees. The average rainfall is approximately 47 inches per year, with 26.05 inches of snow per year.
