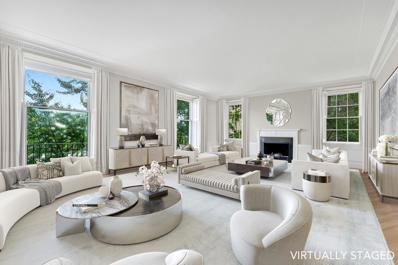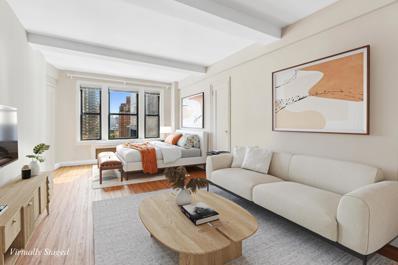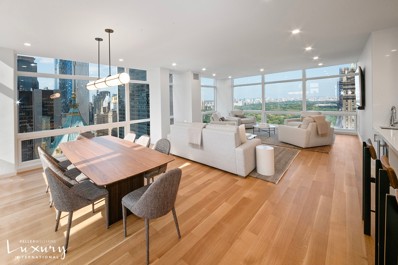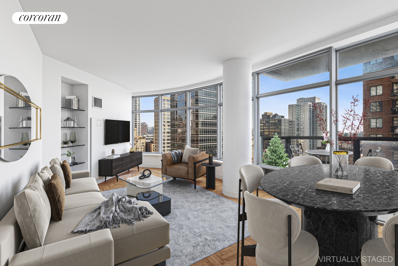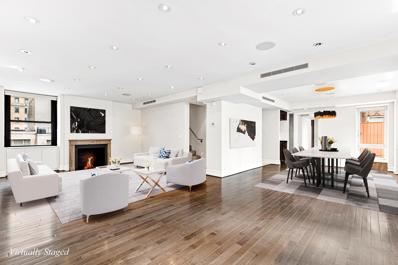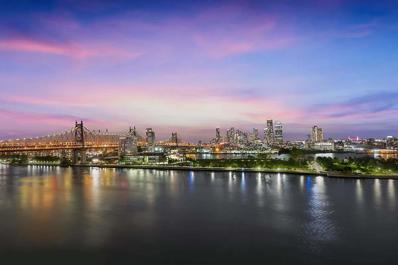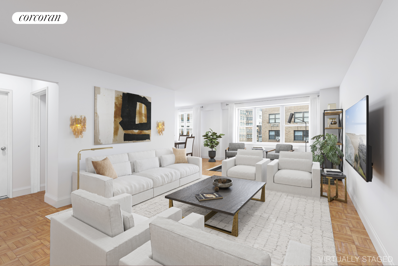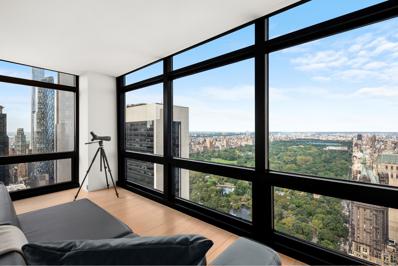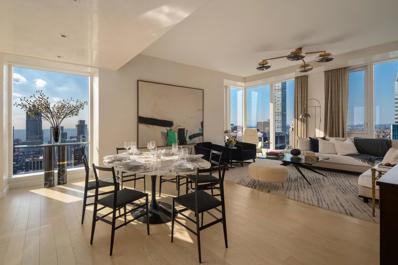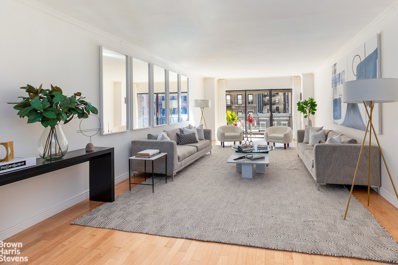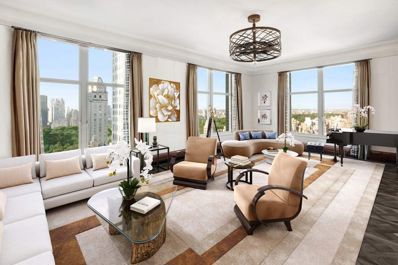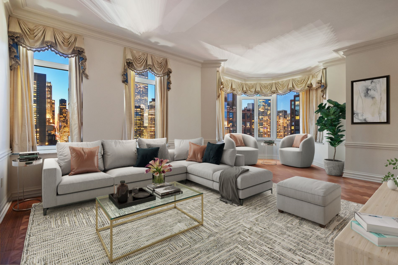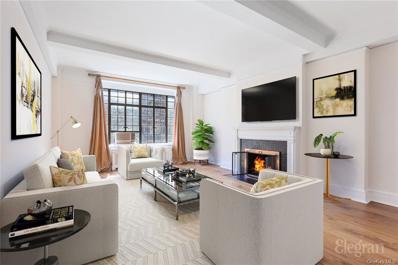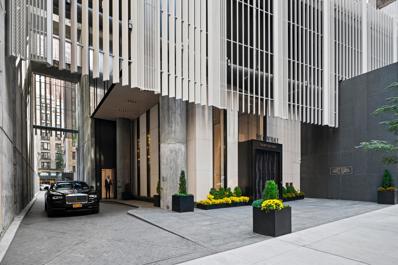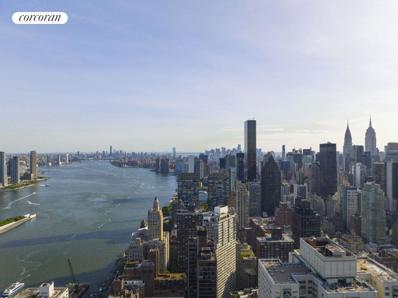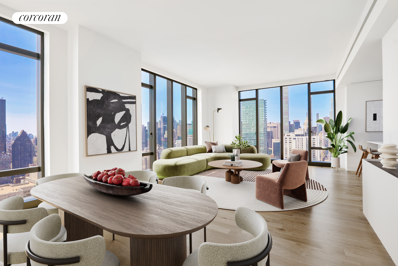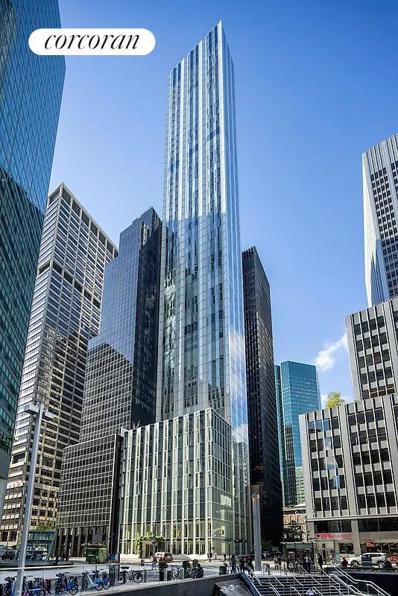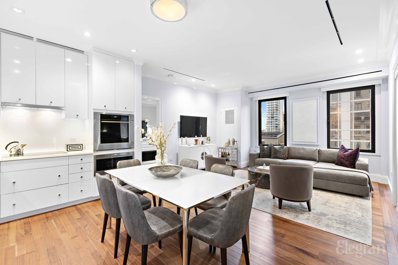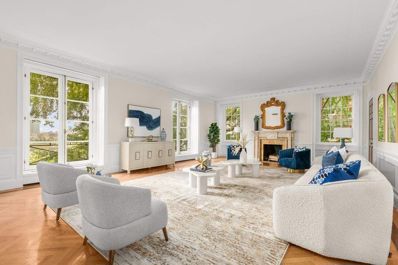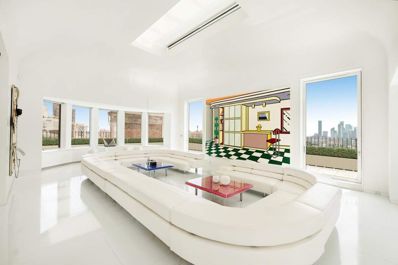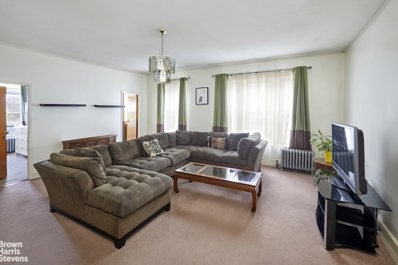New York NY Homes for Rent
$5,900,000
1 Sutton Pl Unit 4C New York, NY 10022
- Type:
- Apartment
- Sq.Ft.:
- n/a
- Status:
- Active
- Beds:
- 6
- Year built:
- 1925
- Baths:
- 5.00
- MLS#:
- RPLU-5122756161
ADDITIONAL INFORMATION
NEW PRICE $5,900,000 BEST PRICE ON THE EAST SIDE Enormous home on one floor! Spectacular river views. Approximately 5600'! Stunning prewar building. As a grand country manor, this 6 bedroom is sprawling with high ceilings, huge windows, beautiful prewar details, and two fireplaces. Seclusion and privacy begins with the limestone Porte Cochere with circular driveway. The concierge and doorman greet you at the beautiful wrought iron doors to the stunning lobby. Before you, glass French doors open to the manicured terraced gardens. The home maintains the proper sequence of rooms from the entry to the grand center gallery. The majestic living room, nearly 28' x 20' with floor to ceiling windows, library, and primary suite all face the river with approximately 60' of frontage. The five to six secondary bedrooms wrap from the north to the west sides of the home with views over Sutton Gardens to the treetops of Sutton Place South. There are five full bathrooms. The formal dining room and massive kitchen look to the gardens and river. Sunlight fills every room. At night are the twinkling lights of the 59th Street Bridge in the distance. The private gardens and new Sutton Place promenade completely obscure the view and sounds of the FDR. This home needs a renovation. There are HVAC units, C/A permitted with approval. Please contact us for more details. Sutton Place was developed to be a quiet enclave which it continues to be to this day. In the last 2-3 years, it has become the first-choice neighborhood for many discerning buyers seeking an escape from the rush and cacophony of the city, easy access out of the city to the Hamptons and both Kennedy and La Guardia Airports. Within 1-4 blocks are lovely restaurants and cafes, all of life's amenities, Wholefoods, and the infamous 57th Street crosstown bus to the West Side. Check out the passengers in evening wear, on their way to Carnegie Hall and Lincoln Center. Of course, there is the private driveway for your car and driver. Candela building, built in 1927, permits 50% financing. Maintenance paid quarterly. 3% flip tax. Pets permitted. Amenities include garden with private and comfortable areas to relax, and a private gym. Storage bin transfers with sale. LISTING FEATURES 2 Fireplaces Water Views River, Garden & Park Views Juliet Planting Balconies in Living Room
- Type:
- Apartment
- Sq.Ft.:
- n/a
- Status:
- Active
- Beds:
- n/a
- Year built:
- 1930
- Baths:
- 1.00
- MLS#:
- RPLU-5122737047
ADDITIONAL INFORMATION
Welcome to Apartment 9E This airy and bright studio faces east and receives wonderful sunlight. Through a foyer you enter the pin drop quiet home. There is a separate windowed kitchen and a sizable bathroom with a classic porcelain tub and a shower head. Details include beautiful original hardwood floors, high beamed ceilings, and oversized double paned windows with a peak of the East River. Nestled in one of Manhattan's most prestigious neighborhoods, 339 East 58th Street is a prewar cooperative built in 1927. Amenities include a full-time doorman, live-in superintendent, large courtyard for residents, central laundry room & bicycle storage. Co-purchasing and guarantors are permitted. The coop also permits pied-a-terre and subletting after two years of residency. Pets welcome. Whole Foods and Trader Joe's only a few blocks away.
$9,495,000
721 5th Ave Unit 41FG New York, NY 10022
- Type:
- Apartment
- Sq.Ft.:
- 2,580
- Status:
- Active
- Beds:
- 3
- Year built:
- 1983
- Baths:
- 4.00
- MLS#:
- RLMX-94360
ADDITIONAL INFORMATION
NOT VIRTUALLY STAGED DONT MISS THIS SHOWSTOPPING ONE-OF-A-KIND DESIGNER RENOVATION JUST UNVEILED. Occupying the premier corner of Trump Tower, this spectacular, bright and spacious 2,580 sq. ft. three bedroom, three and one-half bathroom apartment has just undergone an extensive full renovation resulting in a magnificently designed space with incomparable views of Central Park and the City to the North, West and South through floor-to-ceiling windows. It should be specifically noted that walls have actually been removed and windows added creating a one-of-a-kind space and experience. Entering the apartment you move through the elegant, beautifully tiled entry foyer, which holds a discreet and artfully decorated half bathroom and a large closet, and turn into the living area where you are greeted with a truly breathtaking panoramic view of Central Park, the architectural masterpiece which is the top of the former Crown Building (now the Penthouse of the new Aman New York) and the City as it follows Fifth Avenue downtown towards the iconic Empire State Building. Inside this incomparable view is the gloriously open living and entertaining space which has been fluidly divided into multiple seating areas, including a large dining table and chairs. This grand living space extends to the south through magnificent glass pocket doors into a corner den with a full en-suite marble bath and large closet, readily privatized to function as a third bedroom, and also enjoying views of the Empire State Building to the south and the City to the west. Off of the living area is an open dream eat-in kitchen with an elegant wide white quartz countertop with informal counter seating, serving both the living area and kitchen with a wet bar and wine fridge. The kitchen has been outfitted with sleek soft close white cabinetry and top-of-the-line stainless steel and integrated appliances, including a Bertazzoni stove and ovens, a Miele refrigerator and a Bosch dishwasher. An elegant nook with banquette seating, a television and a window overlooking Central Park further enhance the beauty and function of this outstanding kitchen. Across the hall is a laundry closet with a stacked LG washer/dryer. Following the rich white oak, wide-plank flooring that flows throughout the apartment, one reaches the hallway leading to the bedroom wing. First, you reach the secondary bedroom with amazing direct views of Central Park, a large closet and an en-suite marble bath also with spectacular views of Central Park. Entering the antechamber of the primary bedroom suite one passes by an oversized dressing room with built-in cabinetry before reaching the generously proportioned bedchamber which offers a stunning view of Central Park and additional closet space. The substantial en-suite marble bathroom has a large shower, a separate tub, twin standalone sinks and vanities, linen closets and a private lavatory. The apartment has just been fully designer furnished in a most inviting and elegant presentation, ready for the immediate occupancy of the most discerning purchaser. Trump Tower is located at 721 Fifth Avenue in the midst of some of the most celebrated high-end shopping in the world. This famed condominium offers full-time doorman and concierge service, attended elevators, with valet, laundry and housekeeping services available to residents. Added in 2021 is a fabulous new amenity floor offering a fitness center including Peloton bikes, a circuit training space and a stretching corner, a private yoga studio, a coffee/wet bar, a residential lounge, private event space, chef's table, stadium seating movie theater, library, business center, conference rooms, children's playroom, billiards room and more.
$1,125,000
250 E 54th St Unit 24D New York, NY 10022
- Type:
- Apartment
- Sq.Ft.:
- 788
- Status:
- Active
- Beds:
- 1
- Year built:
- 1990
- Baths:
- 2.00
- MLS#:
- RPLU-33422723901
ADDITIONAL INFORMATION
The apartment has it all, whether you're looking for an investment opportunity or a comfortable home. As soon as you walk into the apartment, you'll find an expansive living and dining room surrounded by windows that flood the room with natural light. Its mesmerizing city and East River views will leave you in awe. From the main living and dining area, there is a private balcony overlooking 2nd Avenue. A large primary bedroom easily fits a king-size bed and a study table. The spacious 1.5 meticulously maintained bathrooms offering a clean and contemporary aesthetic, both bath rooms are in impeccable condition. The kitchen has been thoughtfully modernized with an integrated Bosch washer dryer. There are hardwood floors throughout and 10 feet ceilings. The Mondrian, designed by Fox & Fowle, is a stunning and colorful masterpiece in the heart of the city. Its vibrant aluminum and glass curtain wall, inspired by the great modernist painter, adds a unique touch to the skyline. This 43-story, 178-unit condominium tower, developed by Charles B. Benenson and Laurence A. and Preston R. Tisch, offers 24-hour premium services. On-site building manager, full-time concierge, doorman, and maintenance coverage. For fitness enthusiasts, an Equinox fitness club is conveniently located within the building. Residents can access it through the main lobby. Additionally, the building features a tranquil wrap-around sun terrace on the 5th floor and laundry services in the basement. The Mondrian is also close to the U.N.. Pied-a-terres, pets, and sublets are all allowed. Transportation is a breeze with easy access to major subway lines, including E, M, 6, N, Q, R, and W trains. You'll also find an abundance of shops and restaurants nearby to enhance your urban lifestyle.
- Type:
- Apartment
- Sq.Ft.:
- n/a
- Status:
- Active
- Beds:
- 1
- Year built:
- 1959
- Baths:
- 2.00
- MLS#:
- COMP-145382592279219
ADDITIONAL INFORMATION
Welcome to Unit 18L in Sutton Place, a hidden gem nestled along the river. This stunning one-bedroom apartment, located on the 18th floor, offers breathtaking views of the East River and the iconic 59th St. Bridge. Bathed in natural light, this spacious home provides a peaceful escape from the hustle and bustle of city life. Upon entry, the expansive living and dining area immediately captivates you with its generous proportions, creating a true "wow" moment. There is a powder room right off of the entrance as well as a coat closet. There is a large picture window in the living room that perfectly frames the beautiful view of the East River. The kitchen has full-size appliances and is well-situated right next to the dining area. The equally spacious bedroom has views of the East River and is complemented by a full bathroom and a large closet. As you move through the apartment, you'll find ample storage space with walk-in closets and a well-maintained interior that only requires aesthetic enhancements to suit your personal style. The apartment features brand new floors and new windows. This full-service building boasts a doorman, concierge, gym, two laundry rooms, and storage units. Residents can also enjoy a private, beautifully landscaped patio overlooking the river, providing a perfect spot to watch the passing boats. The low maintenance fee covers gas and electricity, and residents benefit from a discounted package for internet, cable, and telephone services. Please note there is a 2% flip tax paid by the buyer. The building permits 50% financing, welcomes cats, and offers discounted parking in the attached garage. However, dogs and washer/dryers are not permitted. Assessment in place for $1,190 per month to June 2025. Don't miss the chance to make this riverside sanctuary your own and embrace a lifestyle of tranquility and elegance.
- Type:
- Duplex
- Sq.Ft.:
- n/a
- Status:
- Active
- Beds:
- 2
- Year built:
- 1927
- Baths:
- 3.00
- MLS#:
- RPLU-5122730924
ADDITIONAL INFORMATION
Luxurious Duplex Apartment at The Lombardy - 2 Bed, 2.5 Bath with Terrace Welcome to the epitome of Manhattan living at The Lombardy, where luxury meets opportunity! This spacious 2-bedroom, 2.5-bathroom duplex apartment is an outstanding find, offering the perfect canvas to create your dream home. With a south-facing terrace, full-service hotel coop amenities, and a liberal sublet policy, this is a rare gem waiting for your personal touch. Key Features: Spacious Duplex: Spanning two levels, this apartment offers an abundance of space to design your ideal living arrangement, perfect for singles, couples, or small families. Sunlit Terrace: Step out onto your private south-facing terrace, where you can enjoy a breath of fresh air and impressive city views. 2 Bedrooms: The two generous bedrooms provide ample room for relaxation and privacy. 2.5 Bathrooms: Enjoy the convenience of 2 full bathrooms and an additional half-bath for your guests. Renovation Opportunity: Bring your vision to life by customizing this apartment to suit your style and needs. Full-Service Hotel Coop: Benefit from the convenience of hotel services while maintaining the privacy of your own residence. Liberal Sublet Policy: This is a perfect investment opportunity or flexible living arrangement, allowing for rental income potential. Prime Location: Situated in the heart of Midtown Manhattan, you'll have easy access to the best of New York City, from world-class dining and shopping to cultural attractions and entertainment. The Lombardy is known for its exceptional service, including a 24-hour doorman, concierge, valet parking, and a fitness center. Take advantage of the on-site restaurant, Pomona, for a delightful dining experience. With Central Park, luxury boutiques, and fine dining options just steps away, this is the ultimate location for experiencing the city's best. Don't miss this opportunity to create the home of your dreams in one of New York City's most prestigious and sought-after addresses. Contact us today to schedule a viewing and start your journey towards upscale city living at The Lombardy. Disclaimer: All square footage and dimensions are approximate. Exact dimensions can be obtained by hiring a professional architect or engineer.
- Type:
- Apartment
- Sq.Ft.:
- n/a
- Status:
- Active
- Beds:
- 1
- Year built:
- 1958
- Baths:
- 2.00
- MLS#:
- RPLU-5122734780
ADDITIONAL INFORMATION
A HOME TO LOVE Bring your contractor/architect and create the home of your dreams! This perfectly laid out 1 bed/1.5ba home enjoys a lovely layout and beautiful RIVER VIEWS. Perfectly perched atop of the River, one will delight in the most magnificent East exposures ensuring year round sunshine and extraordinary open views of the East River and the Bridge. Sutton Place is a peaceful River enclave right in the heart of Manhattan, adjacent to the Bridge nearby making for an easy commute out east or Connecticut, and walkable to work for those working in midtown, the United Nations and the medical corridor just north of the Bridge. Easy access to the FDR Drive highway makes for a quick ber ride to Wall Street. It offers close proximity to shopping at Whole Foods, Trader Joes and Midtown Catch, and excellent dining such as Mr. Chow's, Morso and Bistro Vendome, which are neighborhood favorites. Relax in the peacefulness of Sutton Place Park or enjoy a bike ride or stroll along the new serene East River Esplanade! 45 Sutton Place South, also known as Cannon Point South, is a white glove full-service luxury cooperative with 24-hour doorman and concierge services, supremely attentive resident manager, an elegant lobby, a roof top pergola garden, fitness center, package room and garage. Maintenance includes utilities (electric and gas), and the co-op permits 50% financing. A 2% flip tax is payable by the buyer. Pied-a-terres are subject to board approval. Sorry no dogs.
$1,175,000
136 E 56th St Unit 9D New York, NY 10022
- Type:
- Apartment
- Sq.Ft.:
- 1,475
- Status:
- Active
- Beds:
- 3
- Year built:
- 1962
- Baths:
- 2.00
- MLS#:
- RPLU-33422688944
ADDITIONAL INFORMATION
We are delighted to welcome you to this TRULY UNIQUE FIND in the center of Manhattan, if you are looking for a spacious apartment, we have exactly what you need. Large 2-bedroom, 2-bathroom home of approximately 1,475 sq. ft. which can be easily converted to a 3-bedroom home. The expansive living room with large dining alcove makes it a great space for entertaining. The dining room affords enough space to add a 3rd bedroom or home office. The king-sized primary bedroom is super spacious with an ensuite bathroom and 3 large and deep walk-in closets. The second bedroom offers enough space for a queen-sized bed plus office area. The flexible layout with abundance of closet space allows you to further create your dream home by adding your custom design to the windowed kitchen and bathroom. Plus, washer/dryer is permitted with Board approval. This is an opportunity for the smart buyer to build equity - a truly unique find in the heart of Midtown just off of Park Avenue. Located off of Park Avenue, this neighborhood is a residential and business hub for some of the top financial companies in the world, as well as a cultural destination with top art auction houses and Michelin-starred restaurants just up the street. Central Park, Whole Foods and the finest dining and shopping just blocks away! This wonderful home is ideally located in a white-glove Coop with a recently unveiled limestone facade, renovated hallways, and a lobby renovation which is soon to be completed. Additional amenities include 24-hour doorman, superior staff, on-site garage (at a reduced rate to shareholders) and storage space. Liberal policies include pied-a-terres and sublets upon approval, 80% financing permitted, plus Gifting and Co-Purchasing allowed. Commuting is a breeze with the nearby 6,4,5 subway lines, and the 57th Street crosstown bus. In close proximity, the convenience of a Whole Foods Market is complemented by an array of dining options, including renowned restaurants like Club A Steakhouse, The Lobster Club and Mr. Chow.
$2,999,000
641 5th Ave Unit 28A New York, NY 10022
- Type:
- Apartment
- Sq.Ft.:
- 1,792
- Status:
- Active
- Beds:
- 2
- Year built:
- 1976
- Baths:
- 3.00
- MLS#:
- COMP-141815828796411
ADDITIONAL INFORMATION
28A in Manhattan’s prestigious Olympic Tower is a spacious 2 bedroom, 2.5 bathroom 1792 sq ft home with stunning open city and Central Park views from the living room and both bedrooms. A gracious foyer gives way to the oversized north and west facing corner living/dining room, bathed in light from its floor to ceiling windows. Off the dining area is the large eat-in-kitchen with views onto Radio City Music Hall as well as a washer/dryer. A bedroom hall separates the entertaining and sleeping areas offering privacy and sanctuary. The enormous primary suite is a true spacious retreat with a wall of windows with open city and park views. Storage abounds with 2 walk-in closets as well as a dressing area with additional built-in storage. The en-suite marble bath features a soaking tub, separate shower stall, bidet and large vanity providing a spa-like experience. The large 2nd bedroom also overlooks Central Park and has 3 outfitted closets as well as an en-suite bath. Additional features such newly replaced Central AC, abundant storage and a powder room complete this magnificent home. Olympic Tower is located in the heart of Midtown along Fifth Avenue and across from Saint Patrick's Cathedral. With top notch service this condominium provides amenities such as a 24-hour doorman, concierge service, porters, a resident manager, fitness center, bike storage and parking. Access to world famous shopping, restaurants, museums, and theaters are mere blocks away with iconic attractions like Rockefeller Center, Radio City Music Hall, and Saint Patrick's Cathedral right across the street. The E, M, and 6 trains are close-by as well as many bus lines. Please note that dogs are not allowed in this building. There is a 1% flip tax paid by the buyer.
$8,995,000
721 5th Ave Unit 64GH New York, NY 10022
- Type:
- Apartment
- Sq.Ft.:
- 3,496
- Status:
- Active
- Beds:
- 3
- Year built:
- 1983
- Baths:
- 4.00
- MLS#:
- RPLU-5122708167
ADDITIONAL INFORMATION
Refined luxury living, and jaw-dropping cityscape and Central Park views await you at this spectacular 3 Bedroom 3.5 Bathroom condo residence at the world-famous 721 5th Avenue. Soaring high above the city, in a landmark skyscraper rising over 600 feet into the Manhattan skyline, 64GH is a showplace home of the highest caliber at NYC's most exclusive address. The timeless top-to-bottom renovation of the expansive 3,496 square foot modern gem was undertaken to perfection by a top-tier team. The design by Bart Verhelle is an elegant realisation of the minimalist Belgian style. The construction was executed by the renowned Xhema of New York with high-end interiors 100% pre-finished in Europe. Walls of glass wrap around the apartment providing a flood of natural light, triple and corner exposures, and breathtaking panoramas stretching nearly 360 degrees. A grand gallery hall lined with custom closets greets your arrival and presents an upscale powder room, along with a concealed washer-dryer. Proceed on to the large triple-corner living-dining room affording a fabulous open layout for entertaining, with awe-inspiring views at every turn capturing iconic buildings, the stunning skyline, and full expanse of lush Central Park. Enhancing the minimalist ambience are gorgeous wide-plank hardwood floors, a sleek fireplace, custom built-ins, designer lighting, and a built-in workspace with desk. Adjoining the state-of-the-art stainless steel kitchen is a lovely breakfast area for enjoying morning coffee, casual fare, and amazing sights. The generous king-size primary bedroom is a divine retreat with a wall of custom closets, an open sitting area with Empire State Building vistas, and phenomenal stone-clad spa bath that pampers with a freestanding soaking tub, separate oversized shower, double-sink vanity, and private water closet. Topping the allure is an additional spacious bedroom suite with extensive closets and its own full stone bath, a third bedroom or home office, and chic third full stone bath set conveniently in the hall. Visually striking 721 5th Avenue is an architectural masterpiece inside and out with its glass curtain wall, saw-tooth faceting, bold bronze exterior, 100' mirrored atrium, 7' waterfall, and marbled flooring. Residents on floors 30 through 68 access the building via a private entrance on 56th Street, and are treated to a host of amenities including a 24-hour doorman, concierge & valet, elevator operators, a fitness facility, laundry & maid services, an onsite lounge, garden & courtyard. High-end retail shops and dining occupy the lower floors. The premier location between East 56th and East 57th Streets is shared with some of the city's most prestigious neighbors like The Plaza Hotel, Bergdorf Goodman, Tiffany's and Louis Vuitton, mere minutes from prized Central Park.
$6,795,000
138 E 50th St Unit 61 New York, NY 10022
- Type:
- Apartment
- Sq.Ft.:
- 2,756
- Status:
- Active
- Beds:
- 4
- Year built:
- 2019
- Baths:
- 4.00
- MLS#:
- RPLU-5122717761
ADDITIONAL INFORMATION
Prepare to be Wowed. If you want 360-degree unobstructed cinematic views of Manhattan and beyond then TR61 is for you. Enter onto your own private landing, elevating the level of privacy and exclusivity that leads into this 2,756 SF well-proportioned 4-bedroom home. As one enters the great room, you are drawn in by the spectacular views and unparalleled light coming from the floor to ceiling windows facing West and North. The expansive great room with 10 ft. ceilings is well balanced between windows and walls to display art and is an ideal space for entertaining as well as everyday living. The spectacular windows from every room in this home provide constant natural light with skyline views and a sense of excitement and serenity. The modern double windowed chef's kitchen has large floor to ceiling South windows facing such iconic landmarks as The Chrysler Building and The Freedom Tower as well as a wall of West facing windows. The location of the kitchen is close to the entertaining space but away from your guests and for those who prefer an open plan, the kitchen can be modified and opened to the entertaining space. The custom designed kitchen which is very spacious features an extra-large counter island made of Capri marble that seats 5 and custom white oak millwork with generously sized top of the line Gaggenau appliances including full size freezer, full size wine refrigerator, under the counter wine refrigerator and two dishwashers. There are plenty of cabinets and countertops to guarantee a great cooking and entertaining experience. On the opposite side of the Great room are the private quarters. The private cornered primary bedroom with 10 ft floor to ceiling windows facing East and North creates a beautiful and serene retreat. The primary bedroom also has an extra-large WIC. The five-fixture primary bath offers Bianco Dolomiti radiant heated flooring underfoot, an enclosed shower, and a Victoria + Albert free-standing tub. A custom double vanity with white oak, rift-cut wood veneer millwork, and Marno Illusion countertops is completed with a built-in medicine cabinet, Kallista Sink and Dornbracht Fixtures. The two additional well sized ensuite bedrooms feature floor to ceiling windows with open views to the east, south, or north. An additional fourth bedroom can also function as an office, library, or TV room boasts stunning open views to the North and views of Central Park and beyond. A Nest Learning Thermostat and laundry room with Bosch washer and dryer complete this elegant residence. The Centrale offers the luxury and convenience of a private Porte cochere and parking for purchase. The amenities are personalized with handmade artwork, distinctive marbles, natural stones, and dramatic light fixtures that come together to create an ethereal, intimate feel. The formal Great Room, Private Dining Room with Catering Kitchen, the Club Room, and an all-season Club Terrace are perfect for entertaining in any style. A state-of-the-art fitness center overlooks a 75' lap pool, while the yoga room offers a serene respite. At 71 stories, The Centrale takes its place alongside Midtown Manhattan's most iconic buildings, encompassing a collection of 124 classic yet undeniably modern residences, envisioned by Champalimaud Design. The Centrale's exterior design by Pelli Clarke Pelli Architects, builds upon classic Art Deco architecture with contemporary elements thoughtfully displayed throughout, including the lightly reflective glass fa ade articulated with facets of terracotta chevrons. The Centrale reveals its base, body, and crown from street to the sky with crystalline switchbacks, creating a dynamic rhythm of angled reflections of the surrounding Midtown landscape. Exclusive Sales & Marketing Agent: Douglas Elliman Development Marketing. The complete terms are in an offering plan available from the Sponsor (File No: CD17-0203).
$2,495,000
425 E 58th St Unit 4H New York, NY 10022
- Type:
- Apartment
- Sq.Ft.:
- n/a
- Status:
- Active
- Beds:
- 4
- Year built:
- 1975
- Baths:
- 5.00
- MLS#:
- RPLU-21922665557
ADDITIONAL INFORMATION
The fabulous H line is the largest original line in The Sovereign boasting four large bedrooms, 4 full baths, and a powder room and has three exposures with wonderful sunny views South, North and East. The gracious center gallery opens to the grand 65-foot expanse of the South facing living room and North formal dining room with new hardwood floors. The large south balcony off the living room is sunny throughout the day and is a perfect place for relaxing and enjoying a beverage. The elegant formal dining is adjacent to the kitchen. The large windowed kitchen and butler's pantry are beautifully equipped with custom cabinetry, granite counters, GE Profile stainless steel appliances and a washer dryer. The primary bedroom suite has corner windows facing North and East, a windowed dressing room with its own heat and a/c, two huge custom walk in closets and a sumptuous windowed bath. The marble bath has a shower and separate tub. The second bedroom also has corner windows, a large walk in closet and a marble bath. The third and fourth bedrooms also have ensuite baths. The spacious travertine powder room has been updated. The Sovereign is a full service luxury building with a lobby level gym, valet parking garage with Tesla charges, and year round heat and a/c available. The building is surrounded by well-maintained park like gardens. The lobby is furnished with midcentury classics such as Venini chandeliers and curated modern art. "When The Sovereign was built in 1974, Paul Goldberger of The New York Times noted, "The Sovereign is in the super luxury category." The Emery Roth designed building has a lobby that "extends under the entire building, and there are four semiprivate halls per floor - a welcome (and expensive) alternative to the long, double loaded corridor. Such an arrangement has probably not been used in any New York building since the nineteen-thirties." Then as now, with only two apartments per floor, the residents are treated to impeccable world class service is provided by the staff that includes sentry, doorman, concierge, on-site management, valet parking in the 24 hr. garage equipped with Tesla charges. This mid-century building has an elegant lobby distinguished by Carlo Scarpa designed Venini chandeliers and rosewood paneling."
$27,500,000
515 Park Ave Unit 36/37/2E New York, NY 10022
- Type:
- Apartment
- Sq.Ft.:
- 5,700
- Status:
- Active
- Beds:
- 5
- Year built:
- 1999
- Baths:
- 7.00
- MLS#:
- PRCH-7734054
ADDITIONAL INFORMATION
This massive 5000 sq. ft. Park Avenue Penthouse condominium duplex two blocks from Central Park, offers extraordinary scale, soaring 11’5” ceilings, huge floor to ceiling windows with glorious views of Central Park, five bedrooms, five full baths and two half baths, a studio/staff/guest/office/apartment overlooking Park Avenue with approximately 700 sq. ft., wine room and two storage units all included in the sale. Panoramic views of Central Park, the Manhattan skyline, Park Avenue and beyond to the George Washington Bridge surround the Penthouse, which is gloriously imbued with the architectural genius of world renowned designer, Juan Pablo Molyneux. The duplex, located in one of New York’s most coveted limestone condominiums at the corner of Park Avenue and 60th Street, offers utmost privacy comprising the entire 36th floor and 37th floor of this 43 story building, and is joined by an exquisite onyx staircase with an intricately designed wrought iron railing, and the apartment’s own private interior elevator. Every room in this sumptuous residence has double exposures either north and west over Central Park or south and east with iconic city views, filling the Penthouse with extraordinary light. Molyneux’s superb finishes consist of parquet de Versailles floors, onyx and marble floors and door surrounds, a 19th century French scagliola fireplace, Guerin hardware throughout, all reflecting the grandeur and meticulous workmanship of Molyneux. The private elevator landing leads to a grand entrance gallery with onyx and marble patterned floor, soaring 11’ 5” tray ceiling and sweeping onyx staircase with beautiful wrought iron railing, and leading to the private quarters on the second floor. Off the entrance gallery is the magnificent 30’ x 20’ corner drawing room with parquet de Versailles floor, Venetian plaster walls, rare 19th century French scagliola woodburning fireplace, 11.5 ceiling and three floor to ceiling windows filling the room with Central Park views, iconic city views, and beautiful light. The private corner library is off the living room and has 11’5” ceiling and long views north and east. Across the entrance gallery is the 20’ corner formal dining room with parquet de Versailles floor, 11’5” ceiling and floor to ceiling windows with views to the ornate top of the Pierre Hotel and the park beyond. A lavish onyx powder room is off the entrance gallery. The large 24’ x 14’ corner windowed dine-in chef’s kitchen is state-of-the-art and offers a marble floor, center island, custom cabinetry with marble countertops, Thermador, SubZero and Miele appliances, and a breakfast area. A staff bath is off the kitchen. The upper floor has 4 corner bedrooms, including the enormous corner master bedroom, 21’ x 15’, with high ceiling and floor to ceiling windows offering views of Central Park and north to the George Washington Bridge. The huge spa-like en-suite onyx master bath has a large window, double vanity sinks, a jacuzzi, and walk-in shower. Two oversized walk-in closets complete the master suite. The second bedroom is 20’ x 13’, with double exposures with beautiful views, high ceiling, large walk-in closet, and en-suite onyx bath. The third and fourth corner bedrooms face east with brilliant sunshine, high ceilings, floor to ceiling windows, and en-suite onyx baths. A laundry room completes the floor. The Penthouse has a Crestron sound and lighting system, fiber optics, and central air conditioning. The prestigious white glove condominium offers a full-time concierge and valet service, elegant lobby, windowed private sitting room off the lobby, state-of-the-art fitness center, dining salon with catering kitchen for use by residents, conference room, and 24 hour security. The Penthouse offers an extraordinary lifestyle, close to world class shopping, restaurants, museums, cultural events. Flip Tax: 2% Paid By Buyer
$4,500,000
400 E 51st St Unit 21A New York, NY 10022
- Type:
- Apartment
- Sq.Ft.:
- 3,300
- Status:
- Active
- Beds:
- 5
- Year built:
- 2003
- Baths:
- 4.00
- MLS#:
- RPLU-798323035084
ADDITIONAL INFORMATION
Back on the market after a complete renovation! Every aspect of this home has been meticulously renovated to exceptional standards that surpass any other home in the area. This remarkable residence is perfect for someone looking for a luxurious and spacious home. Featuring two separate wings, it offers both privacy and comfort for all. No expense has been spared in creating this stunning 8-room condo that spans over 3300 square feet and showcases breathtaking views in every direction. The apartment boasts 10' coffered ceilings, exquisite detailing, beautiful stained glass French doors, and a state-of-the-art light and sound system. The primary bedroom suite exudes classic charm, with a dressing area and a bay-windowed seating space providing stunning south and west views of iconic NYC. Mirrored window frames enhance the scenery. An oval marble-topped pedestal cabin in the center of the dressing area offers extra drawers for smaller dressing needs. The en-suite master bath features a stall shower, separate heated tub, dual sinks, and a heated floor. The chef's kitchen is a dream, with a mahogany built-in breakfront, a Wolf cooking range, sleek white cabinetry topped with Blue Bahia Granite, 2 dishwashers and a fantastic butler's pantry. The layout also includes a steam oven with a warming drawer below, and a combination conventional oven and microwave. The apartment can easily function as a 4 or 5-bedroom home with ample space. Additional highlights include a grand media room, a mahogany office with custom built-ins, 2 full-sized Miele wine cellars, Juliet balconies, beautifully tiled bathrooms, generous custom closets, and a separate storage unit. Stunning views of the river and cityscape can be enjoyed from every window. The Grand Beekman is a prestigious full-service luxury condominium designed by renowned architect Costas Kondylis and completed in 2003. Amenities include a 24-hour doorman and concierge, fitness center, playroom, resident's lounge, garden room, and exceptional 24-hour staff.
$1,095,000
325 E 57th St Unit 15B New York, NY 10022
- Type:
- Co-Op
- Sq.Ft.:
- n/a
- Status:
- Active
- Beds:
- 2
- Year built:
- 1929
- Baths:
- 1.00
- MLS#:
- H6271220
ADDITIONAL INFORMATION
Welcome to Apartment 15B. A generously proportioned, high floored, south facing, sun-filled two-bedroom home with incredible pre-war details. You enter through the gracious foyer into a windowed kitchen with stainless steel appliances and an in-unit washer/ dryer. The separate windowed dining room, right off the kitchen, is ideal for all your entertaining needs. The generous living room boasts an impressive original casement window and a wood burning fireplace. The spacious king size primary bedroom has custom built closets and storage; a spa-like windowed bath with a large soaking tub; and a separate shower stall. The south facing second bedroom, also generous in size, can easily accommodate a queen size bed, a desk, a dresser and additional furniture. Both bedrooms have quiet Citi-windows for your comfort. Additional features include an entry foyer, french doors, hardwood floors, high beamed ceilings and through-the-wall air conditioning. The apartment also comes with a large storage cage. Built in 1929, 325 East 57th Street is a distinguished full-service pre-war cooperative. It has a boutique feel with 60 units in total and only 4 apartments per floor. It stands apart with a stately facade, upscale lobby, wood-paneled passenger elevator, 24-hour doorman, live-in superintendent and central laundry room. Pieds-a-terre and pets are allowed with board approval. 70% financing and 2% flip tax paid by the seller. It is conveniently located in Sutton Place near Whole Foods, Trader Joe's, Bloomingdales and Home Depot. There are a vast selection of shopping, dining and gym options nearby. Additionally, there are multiple transportation options including easy access to the FDR drive. All viewings are by appointment only.
$2,895,000
138 E 50th St Unit 51B New York, NY 10022
- Type:
- Apartment
- Sq.Ft.:
- 1,126
- Status:
- Active
- Beds:
- 1
- Year built:
- 2019
- Baths:
- 2.00
- MLS#:
- RPLU-5120879574
ADDITIONAL INFORMATION
Immediate Occupancy. Stunning with triple exposures facing North, East, and South, this 1,126 square foot corner one bedroom, one and half bathroom with a 61 square foot balcony, residence envisioned by Champalimaud Design offers gorgeous views of the East River and the Manhattan skyline through floor-to-ceiling glass windows. Striking white oak flooring flooring leads into the well-proportioned entertaining space. The kitchen is a refined mix of material and textures, with streamlined custom white oak millwork and Capri marble, along with all Gaggenau appliances including a 5-burner gas cooktop range, microwave convection oven, deep sink and garbage disposal. This residence is perfect for entertaining and features an exceptional powder room which features a dramatically veined Nero Maquina vanity countertop, ebony stained oak quarter cut wood veneer vanity and Nero Maquina floors. An eye-catching Cobalt Flash marble wet wall, Dornbracht fixtures and a Kohler Corbelle toilet offers a striking contrast against the dark woods and stones. The southeastern facing corner primary bedroom features a large walk-in closet and a luxurious primary bathroom. The serene en-suite primary bathroom offers an enclosed shower, marble-clad tub and custom designed white oak, rift-cut wood veneer vanity millwork with Marno Illusion countertops. The built-in medicine cabinet is complemented by Dornbracht fixtures, Kohler sink and a Kohler Corbelle toilet. Bianco Dolomiti radiant heated marble floors provides a spa-like retreat. Generous ceiling heights and a Nest Learning Thermostat, coat closet and Bosch front-load washer and dryer complete this extraordinary home. Pelli Clarke Pelli and Champalimaud are globally recognized design firms that set a standard for superior living. The luxurious residences are opulent canvasses showcasing various perspectives: 360 degree views, river to river, Central Park, downtown landmarks to uptown skyline. Exclusive Sales & Marketing Agent: Douglas Elliman Development Marketing. The complete terms are in an offering plan available from the Sponsor (File No: CD17-0203).
$2,350,000
301 E 50th St Unit 4B New York, NY 10022
- Type:
- Apartment
- Sq.Ft.:
- 1,564
- Status:
- Active
- Beds:
- 2
- Year built:
- 2014
- Baths:
- 3.00
- MLS#:
- COMP-140287041609707
ADDITIONAL INFORMATION
This over sized corner two bedroom two bathroom residence is the dream home you have been looking for. The layout even allows a conversion to 3 bedrooms. You’ll entertain beautifully in the living and dining room with it’s sought-after south west corner exposures and voluminous 10ft ceilings. The contemporary chef’s kitchen celebrates both form and function, elegantly appointed with Italian cabinetry, Caesar stone countertops and a Bianco Dolemiti marble backsplash complemented by sleek, professional-grade appliances by Gaggenau, a U-line wine refrigerator and instant filtered hot and cold water. The stately primary suite boasts sunny southern exposure and tree top views, with generous walk in closet. An ensuite five fixer marble bath features a double vanity, Waterworks fixtures and chic Calacatta Gold mosaic floors. The secondary bedroom is also very spacious can easily fit king size bedroom, also with an en suite bathroom with limestone floors and an oversized shower. Elevated features of this residence designed for exceptional comfort and convenience include high performance multi-zoned heating and cooling, noise-insulated windows with motorized shades and 8-inch solid-core lacquered doors. A guest half-bath and gracious entry foyer and gallery, and very spacious laundry room round out a perfectly balanced floor plan. Resident amenities in this full-service, luxury building include 24-hour doorman and concierge, state-of-the-art fitness center, private spa with steam, sauna and tea lounge, a terrace / yoga deck, cold storage, pet grooming room and bike storage. 301 East 50th Street is perfectly located in the peaceful residential heart of Midtown East, within easy reach of the district’s financial, commercial and diplomatic hubs and the best in shopping, dining, fitness and entertainment.
$7,700,000
430 E 58th St Unit 60A New York, NY 10022
- Type:
- Apartment
- Sq.Ft.:
- 2,301
- Status:
- Active
- Beds:
- 3
- Year built:
- 2022
- Baths:
- 4.00
- MLS#:
- RPLU-618222665942
ADDITIONAL INFORMATION
IMMEDIATE OCCUPANCY. Sutton Tower, the tallest waterfront tower on Manhattan's East Side. Live where the East Side meets the water's edge in New York's most discreet waterfront neighborhood. Offering unrivaled city and skyline views, exquisite design by Thomas Juul-Hansen, and superior access to everywhere that matters, Sutton Tower is New York's most quintessential new address. 60A is an extraordinary 3BR / 3.5BA half floor residence designed on a grand scale for entertaining in high style. Boundless sundrenched great room with massive windows frame legendary views of the 59th Bridge, endless views of the NYC Harbor and iconic Midtown skyline. Enjoy fine dining in the windowed dining area showcasing magical sunsets and dazzling city lights. Or casually dine and hang out in the separate eat-in-kitchen with large breakfast area and island with stools. Architectural designer Thomas Juul-Hansen unites elegant design with timeless materials and meticulously executed detailed interiors. A windowed closed kitchen with custom Italian white lacquer cabinetry framed with slabs of honed Statuarietto marble, also used for the countertops, backsplash, and waterfall island. The state-of-the-art kitchen appliances are Sub-Zero / Wolf and include refrigerator, wine refrigerator, oven, vented cooktop, microwave, dishwasher, Insinkerator disposal, speed oven, steam oven, and a full-size pantry, and separate service entrance! The formal entry gallery offers privacy and separation from entertaining spaces. The primary bedroom also with 59th Bridge and East River views, features a dressing area / home office with window and an enormous walk-in closet (in addition to others, including 2 linen closets!), and a spacious, and exquisitely designed windowed 5 fixture en-suite bath with Bianco Dolomiti marble slabs wrapping the walls with insets of bookmatched Calacatta Gold floors, vanity with dual sinks is carved from a single block of Bianco Dolomiti marble. Additional notable features include, marble oversized shower, Waterworks fixtures, Toto Neorest water closet, and radiant heated floors. The striking focal point of the one-of-a-kind dramatic powder room is its sink carved from a single block of Fior di Bosco marble with accent marble wall and floors. Well-appointed secondary baths with Cloudy Mist marble walls and floors with radiant heat, 5" solid oak plank quartered and rifted flooring, Miele W/D, a 4 pipe HVAC for year-round climate control, 10'3" ceilings and only 2 residences per floor, wine cellars and storage for purchase complete this limited opportunity in the newest and only amenity-filled tower nestled in New York City's most sophisticated and enduring waterfront enclave, Sutton Place. Residents will enjoy access to The Sutton Club, five light-filled floors of private amenities with spaces dedicated to relaxation, fitness, healthful living, entertainment, and recreation. They include a lap pool and whirlpool, a fully equipped gym with dedicated areas for boxing and barre, a personal training studio, infrared saunas, a spa treatment room, a resident lounge and terrace, a private dining room and chef's demonstration kitchen, a screening room, a golf simulator/ virtual sports room, a game room, an artful children's playroom, and a serene ground-floor sculptural garden with reflecting pool. Exclusive Marketing and Sales Agent: Corcoran Sunshine Marketing Group. The complete terms are in an Offering Plan available from the Sponsor, Sutton 58 Holding Company LLC, 101 Park Avenue, 11th Floor, New York, NY 10178 under File No. CD-210271. Property Address: 430 East 58th Street, New York, New York 10022. Equal Housing Opportunity. Corcoran Sunshine Marketing Group fully supports the principles of the Fair Housing Act and the Equal Opportunity Act.
$6,600,000
430 E 58th St Unit 52B New York, NY 10022
- Type:
- Apartment
- Sq.Ft.:
- 2,106
- Status:
- Active
- Beds:
- 3
- Year built:
- 2022
- Baths:
- 4.00
- MLS#:
- RPLU-618222665927
ADDITIONAL INFORMATION
IMMEDIATE OCCUPANCY. Sutton Tower, the tallest waterfront tower on Manhattan's East Side. Live where the East Side meets the water's edge in New York's most discreet waterfront neighborhood. Offering unrivaled city and skyline views, exquisite design by Thomas Juul-Hansen, and superior access to everywhere that matters, Sutton Tower is New York's most quintessential new address. 52B is an exquisite half-floor residence designed for exceptional and memorable entertaining experiences. Massive floor-to-ceiling windows frame endless forever views of the New York Harbor, East River, Brooklyn Bridge, Iconic Manhattan skyline, Central Park and beyond. This dramatic 3BR / 3.5BA has a sun-drenched living room with a windowed dining area showcasing magical sunsets at dusk and dazzling city lights at night! Architectural designer Thomas Juul-Hansen unites elegant design with timeless materials and meticulously executed detailed interiors. An open-concept kitchen with custom Italian white lacquer cabinetry framed with slabs of honed Statuarietto marble, also used for the countertops, backsplash, and waterfall island. The state-of-the-art kitchen appliances are Sub-Zero / Wolf. Additional features include a vented cooktop, wine refrigerator, Insinkerator disposal, speed oven and an oversized pantry. The formal entry gallery offers privacy and separation from entertaining spaces. The corner primary bedroom with Central Park views expands to the north with views to the George Washington Bridge, features a windowed dressing area / desk area with an enormous walk-in closet (in addition to others, including 2 linen closets). A spacious, serene, and exquisitely designed windowed 5 fixture en-suite bath with Bianco Dolomiti marble slabs wrapping the walls with insets of book matched Calacatta Gold floors. The vanity with double sinks is carved from a single block of Bianco Dolomiti marble! Additional notable features include marble oversized shower, Waterworks fixtures, Toto Neorest water closet, and radiant heated floors. The striking focal point of the one-of-a-kind dramatic powder room is its' sink carved from a single block of Fior di Bosco marble with accent marble wall and floors. Well-appointed secondary baths with Cloudy Mist marble walls and floors with radiant heat, 5" solid oak plank quartered and rifted flooring, Miele W/D, 4 pipe HVAC for year-round climate control, only 2 residences per floor, and wine cellars / storage for purchase complete this limited opportunity in the newest and only amenity-filled tower nestled in New York City's most sophisticated and enduring waterfront enclave, Sutton Place. Residents will enjoy access to The Sutton Club, five light-filled floors of private amenities with spaces dedicated to relaxation, fitness, healthful living, entertainment, and recreation. They include a lap pool and whirlpool, a fully equipped gym with dedicated areas for boxing and barre, a personal training studio, infrared saunas, a spa treatment room, a resident lounge and terrace, a private dining room and chef's demonstration kitchen, a screening room, a golf simulator/ virtual sports room, a game room, an artful children's playroom, and a serene ground-floor sculptural garden with reflecting pool. Exclusive Marketing and Sales Agent: Corcoran Sunshine Marketing Group. The complete terms are in an Offering Plan available from the Sponsor, Sutton 58 Holding Company LLC, 101 Park Avenue, 11th Floor, New York, NY 10178 under File No. CD-210271. Property Address: 430 East 58th Street, New York, New York 10022. Equal Housing Opportunity. Corcoran Sunshine Marketing Group fully supports the principles of the Fair Housing Act and the Equal Opportunity Act.
$1,775,000
100 E 53rd St Unit 14B New York, NY 10022
- Type:
- Apartment
- Sq.Ft.:
- 1,034
- Status:
- Active
- Beds:
- n/a
- Year built:
- 2017
- Baths:
- 1.00
- MLS#:
- RPLU-618222661974
ADDITIONAL INFORMATION
By Appointment Only. Selene, located at 100 East 53rd Street, offers graciously scaled residences and sophisticated design by Pritzker Architecture Prize winner Norman Foster with interiors in collaboration with AD100 recipient William T. Georgis. The meticulously refined residences reflect a level of craftsmanship rarely evidenced in new development. Located between Lexington and Park Avenues, Selene is adjacent to the iconic Seagram Building and at the epicenter of luxury couture ateliers, midtown's famed culinary destinations, and high-end residential towers. An elegant oak entry door welcomes you to Residence 14B, this extraordinary 1,034 SF alcove studio situated in the tower portion of Selene. Interiors elegantly conceal service functions, balance city views and domestic intimacy, and allocate generous space for art. The Foster + Partners-designed open chef's kitchen features wire-brushed oak cabinetry with integrated pulls and bronze detailing, cabinet-fronted Gaggenau stainless steel appliances, and Italian Carrara marble knife edge countertop and backsplash with embedded ventilation and LED lighting - a true culinary delight that allows for seamless entertaining. This alcove bedroom layout features a tranquil windowed bathroom adorned with heated Silver Striatio travertine floors, a wire-brushed oak vanity with Silver Striato travertine slab countertop and integrated sink, recessed medicine cabinets with LED lighting, glass-enclosed shower and water closet with Toto Neorest toilet, and complemented with Aquabrass fixtures throughout. Inspired by its neighboring Modernist masterpieces, the 63-story Selene is composed as a timeless contemporary landmark standing alongside the iconic Seagram Building and Lever House. Its signature glass facade enhances the residences with cascading natural light. With a distinct service program focused on self-care and wellness and four floors of purposeful and impressively designed amenity salons, Selene sets itself apart. Every lifestyle offering is thoughtfully considered and composed to rejuvenate and relax. Public spaces designed by AD100 recipient William T. Georgis are appointed with a museum quality art collection, anchored by an installation in the Fireside Lobby by celebrated artist Rachel Feinstein. Amenity spaces span four floors and are naturally lit by floor-to-ceiling glass walls. The 60-foot-long garden sanctuary swimming pool is surrounded by an arbor of trees. The enfilade of wellness spaces and lounges including The Spa, Fitness and Yoga Salons, Billiards Lounge, Conference Room and Library are finished with slatted oak and smokey granite. The Michelin-starred Le Jardinier restaurant-helmed by Chef Alain Verzeroli and the first New York City restaurant designed by AD100 recipient Joseph Dirand-is just an elevator ride away.
$2,250,000
465 Park Ave Unit 18-E New York, NY 10022
- Type:
- Apartment
- Sq.Ft.:
- n/a
- Status:
- Active
- Beds:
- 2
- Year built:
- 1926
- Baths:
- 2.00
- MLS#:
- OLRS-0001274676
ADDITIONAL INFORMATION
Experience luxurious living at The Ritz Tower, a meticulously renovated two-bedroom residence in the heart of Manhattan. This home seamlessly combines modern elegance with unmatched comfort, showcasing a fusion of contemporary design and timeless charm. Every detail has been carefully curated to offer an exceptional living experience. Step inside and be captivated by the expansive living space, adorned with a state-of-the-art Sonos sound system for the perfect blend of relaxation and entertainment. The den features a mesmerizing custom fireplace, serving as a focal point and cozy retreat. The gourmet kitchen is equipped with top-of-the-line appliances, including a Wolf Oven, Induction cooktop, Bosch Dishwasher, and Sub Zero Refrigerator. Rarely found central air conditioning ensures comfort throughout the seasons, while heated floors in the luxurious bathrooms provide added indulgence. Integrated custom closets and a dedicated laundry room with a Miele Washer/Dryer keep the apartment organized and clutter-free. The Ritz Tower is more than just a home; it is a testament to the art of living well. Enjoy a range of resident services, including acclaimed in-house chef room service for lunch and dinner, housekeeping, valet, laundry, and 24-hour onsite maintenance. Additional amenities include a party/meeting room, a new fitness center, safety deposit boxes, and a notary public. Pets and pied-a-terre are allowed, and the building permits purchases by foreigners, LLCs, Trusts, and Corporations with board approval. The maintenance includes electricity and water, and the building allows for 50% financing.
$5,995,000
1 Sutton Pl Unit 2C New York, NY 10022
- Type:
- Apartment
- Sq.Ft.:
- 5,405
- Status:
- Active
- Beds:
- 6
- Year built:
- 1925
- Baths:
- 4.00
- MLS#:
- PRCH-7621842
ADDITIONAL INFORMATION
Come see our new look! Step into this grand home that has been freshly painted and thoughtfully redecorated. The expansive layout offers versatility, allowing for various configurations to suit your personal lifestyle needs. Grand living room, adorned with wood-burning fireplace, large French door windows and spectacular views of the East River and majestic 59th Street bridge. Stately wood-paneled library with unobstructed panoramic views of the East River. Elegant dining room, complete with fireplace and views of a tranquil private garden. Large eat-in windowed kitchen with views of the garden and East River. Primary bedroom suite overlooking treetops and renowned Sutton place. With iconic views from every room, this home invites you to be a part of its storied history while elevating your legacy! RENOVATIONS NOW PERMITTED YEAR ROUND!
$34,000,000
641 5th Ave Unit 49CDE New York, NY 10022
- Type:
- Apartment
- Sq.Ft.:
- 10,000
- Status:
- Active
- Beds:
- 10
- Year built:
- 1976
- Baths:
- 12.00
- MLS#:
- COMP-137894427863936
ADDITIONAL INFORMATION
A Vertical Compound Offering Five (5) Gracious Homes are now available for sale within the iconic Olympic Tower Condominium located at 641 Fifth Avenue. Ideal for a corporate CEO, international mogul, celebrity, or anyone who lives a luxurious lifestyle demanding the utmost discretion and security. Five Homes to choose where you and your guests can stay. Designed to capture the majesty of NYC, Olympic Tower was built as a wall of glass with 9’ floor-to-ceiling windows in each unit providing brilliant natural light and fabulous views from every room. Residence 49CDE is a sprawling 5,250 , 10+-room home with 4-5 bedrooms, 4 full baths, and captivating panoramic views of NYC from walls of windows throughout. Here you’ll enjoy a front-row seat to Manhattan, spanning river to river, encompassing iconic NY landmarks, from Central Park, St. Patrick’s Cathedral and Rockefeller Center to the Empire State Building, all the way down to Freedom Tower. Two grand living and dining rooms with northern and southern exposures showcase the breathtaking NYC landscape in both directions and provide a perfect backdrop for entertaining. Tailored to the chef is a spacious streamlined kitchen styled with top-of-the-line stainless steel appliances, abundant cabinetry, and a breakfast area with a stunning eastern view out to Long Island. Your oversized primary bedroom suite features 2 large fully-outfitted closets with custom cabinetry, shelving & built in drawers. The grand en-suite spa bath is clad in travertine, marble and porcelain, with dual vanities, a soaking tub, glass-enclosed shower, and private water closet with sink. Further indulging you are the amazing vistas stretching north over Central Park, west to NJ past the Hudson River, and east to Long Island beyond the East River. Within the primary retreat is a second fully-equipped marble kitchen for late night snacking or morning coffee with its own service entrance, premium appliances, and Bosch washer/dryer. Graciously proportioned Bedroom 2 is accessed via a long private hall lined with custom smoke glass-faced closets, and complemented by an elegant en-suite bath. Bedroom 3 is also en-suite with a shower bath, and custom floor-to ceiling closets & cabinetry. Bedroom 4 is currently used as an office, with custom wood cabinets concealing a Murphy bed. A multi-camera security system and discreetly marked doors as part of a luxury hallway additionally reflect the privacy, discretion and quality one can expect at Olympic Tower. For the wine enthusiast is a generous storage room with a 100+ bottle Sub-Zero wine cooler, plus lots of room for luggage and large items. This glamorous home will appeal to the most discerning families, corporate leaders, or those seeking an incomparable exclusive lifestyle. OTHER UNITS : high caliber finishes 31G: 1575 sq ft A spacious 2 bedroom 2 bath apartment with extraordinary views directly over St. Patrick’s Cathedral, facing south down Fifth Avenue for as far as the eye can see. 33C: 1325 sq ft A stunning one-bedroom with floor-to-ceiling windows framing views rarely seen. 31B:1275 sq ft Another lovely one-bedroom, fully outfitted for family members or business associates visiting NY with awe-inspiring views. 23D1 600 sq ft An exquisite custom wood-paneled studio, larger than most one-bedrooms, complete with a Murphy bed, custom cabinetry, a fully outfitted kitchen and bath with marble counters, wood-paneled office alcove and large closet. Amenities are simply unrivaled. Full staff are on hand 24 hours a day, with most fluent in many languages. There is a gym, barber and fitness center, and in the event of a severe power outage, a backup power system. This offering diversifies one's portfolio and provides multiple opportunities for the savvy business person. Take a look at the various floor plans and our lifestyle video to gain a full understanding of this one of a kind opportunity. https://nypost.com/2023/08/24/five-unit-portfolio-at
$26,000,000
1 Sutton Pl Unit PH New York, NY 10022
- Type:
- Apartment
- Sq.Ft.:
- 6,600
- Status:
- Active
- Beds:
- 4
- Year built:
- 1925
- Baths:
- 7.00
- MLS#:
- PRCH-7649543
ADDITIONAL INFORMATION
Perched atop the prestigious and picturesque One Sutton Place South, this impeccable trophy penthouse is distinguished by extraordinarily large and open terraces encircling the apartment and offering divine East River and skyline vistas in all directions. As the building’s only penthouse residence, there is extraordinary privacy and a luxury of space and proportion. Commissioned by Henry Phipps and originally designed for his daughter and son-in-law, Mr. and Mrs. Winston Guest, One Sutton Place South’s top floor simplex, in addition to its glorious terraces, boasts exceedingly gracious proportions, soaring high ceilings, and mesmerizing outlooks. Exquisitely reimagined in a sleek contemporary vernacular, the apartment is a tour de force of impressive spaces with clean lines, a perfect counterpoint to the bird’s-eye views from each room. Significantly, nearly every room accesses the surrounding terraces. Throughout the residence, extraordinary dedication to detail and quality is evident. With an eye to a connoisseur and collector’s needs, the apartment’s bold and impeccable sensibility elegantly marries its conventional original design with the highest level of technology. Particular consideration was given to the movement and management of light within the apartment. The lighting system addresses gallery-level demands for art display, as well as those of a private residence. With two distinct private elevator landing access points, the residence is logically divided into two distinct yet interconnected areas, both sun-flooded with glorious natural light and with dazzling vistas. To the south, the entertainment rooms, a large windowed Gallery opens to a very impressive and gorgeous Living Room. To each side, curved walls present a series of large windows with exceptional views of the East River, the bridge, and the sparkling cityscape; above, a large skylight looks to the stars at night. Nearby, a handsome Library with a wet bar and a marvelous square Dining Room both offer stunning views. Beyond, a very glamorous and streamlined Kitchen provides dual access to the abundant terraces to the east and west and is supported by a Pantry, a Laundry Room and a Staff Room with ensuite bath. From the Gallery, a Powder Room and a coat closets are conveniently accessible. Two Bedrooms, each with an ensuite bath, are also located in the southern wing, as well as a delightful terrace, with more than 1,600 square feet and marvelous southwestern views. To the north, the private and vast Primary Suite incorporates a magical Primary Bedroom with a north-facing curved wall of window and stunning views, fifteen-foot ceilings, two generously proportioned adjacent Dressing Rooms, and two sleek bathrooms. Nearby is a splendid Den and an adjacent Study, as well as an additional Bedroom with an ensuite bath. One Sutton Place South is a magnificent example of master architect Rosario Candela’s superior and sophisticated talent. Architecturally exquisite, his exceptionally gracious 1927 design features a grand triple-arched recessed porte-cochere and a tiered riverfront private garden. One of Manhattan’s most celebrated and sought-after addresses, the cooperative building amenities include a state-of-the-art fitness center, access to its glorious private garden, and dedicated storage. Impeccable service includes full-time doormen and a resident manager. Pets are welcomed.
- Type:
- Single Family
- Sq.Ft.:
- 4,020
- Status:
- Active
- Beds:
- 9
- Baths:
- 3.00
- MLS#:
- RPLU-850722603906
ADDITIONAL INFORMATION
Fantastic opportunity to own this legal 3 family in East Flatbush. 25x100 lot and 20x67 building size. 4 bedroom apartment over 2 bedroom apartment plus 3 bedroom in legal rental finished basement. New roof on home and garage, new garage door with remote, updated oil heat, Solar panels on roof will help save on high electric bills, House will be delivered vacant on title. Shared driveway , #3 line at Sutter Ave.
IDX information is provided exclusively for consumers’ personal, non-commercial use, that it may not be used for any purpose other than to identify prospective properties consumers may be interested in purchasing, and that the data is deemed reliable but is not guaranteed accurate by the MLS. Per New York legal requirement, click here for the Standard Operating Procedures. Copyright 2024 Real Estate Board of New York. All rights reserved.

Listings courtesy of One Key MLS as distributed by MLS GRID. Based on information submitted to the MLS GRID as of 11/13/2024. All data is obtained from various sources and may not have been verified by broker or MLS GRID. Supplied Open House Information is subject to change without notice. All information should be independently reviewed and verified for accuracy. Properties may or may not be listed by the office/agent presenting the information. Properties displayed may be listed or sold by various participants in the MLS. Per New York legal requirement, click here for the Standard Operating Procedures. Copyright 2024, OneKey MLS, Inc. All Rights Reserved.
New York Real Estate
The median home value in New York, NY is $975,350. This is lower than the county median home value of $1,187,100. The national median home value is $338,100. The average price of homes sold in New York, NY is $975,350. Approximately 29.78% of New York homes are owned, compared to 44.15% rented, while 26.08% are vacant. New York real estate listings include condos, townhomes, and single family homes for sale. Commercial properties are also available. If you see a property you’re interested in, contact a New York real estate agent to arrange a tour today!
New York, New York 10022 has a population of 47,195. New York 10022 is less family-centric than the surrounding county with 20.62% of the households containing married families with children. The county average for households married with children is 25.3%.
The median household income in New York, New York 10022 is $146,183. The median household income for the surrounding county is $93,956 compared to the national median of $69,021. The median age of people living in New York 10022 is 45 years.
New York Weather
The average high temperature in July is 84.9 degrees, with an average low temperature in January of 26.5 degrees. The average rainfall is approximately 47 inches per year, with 26.05 inches of snow per year.
