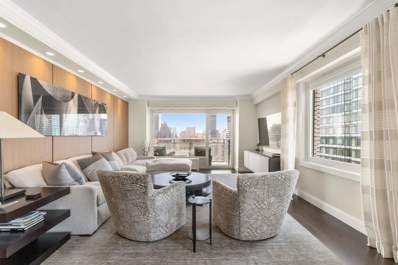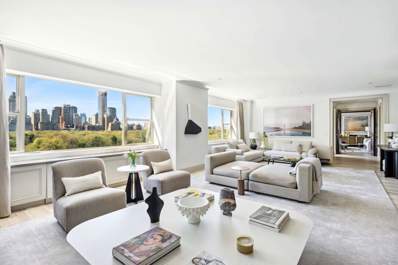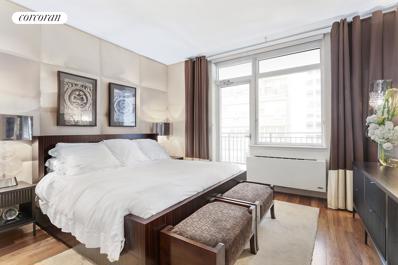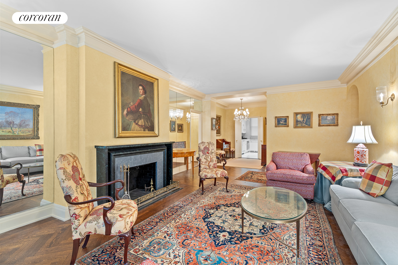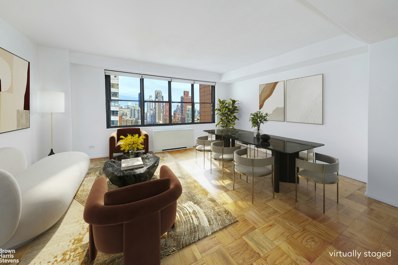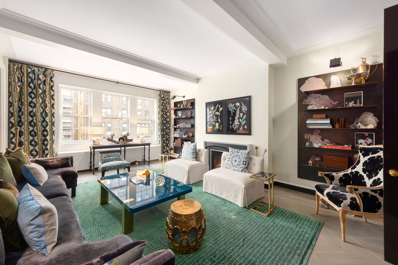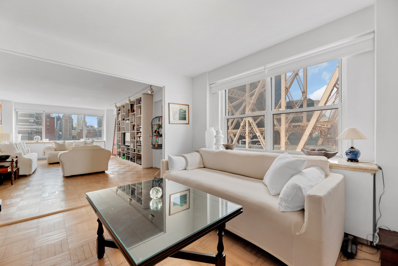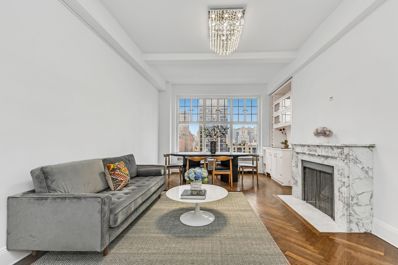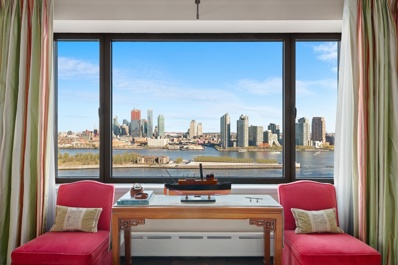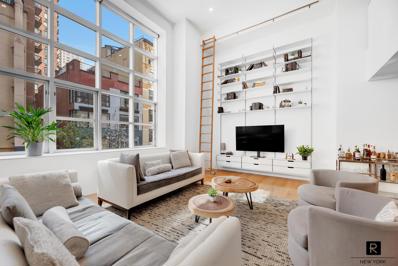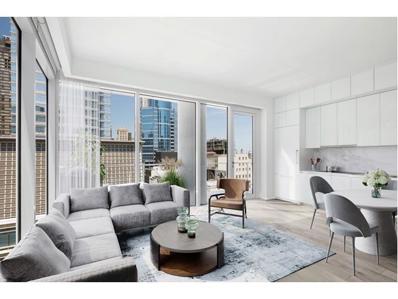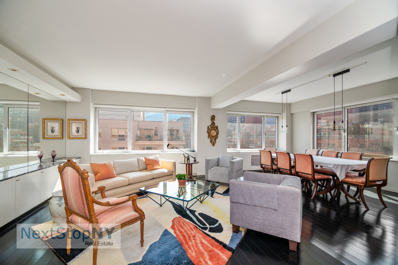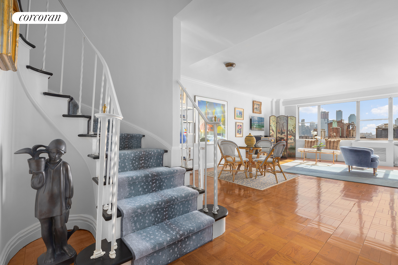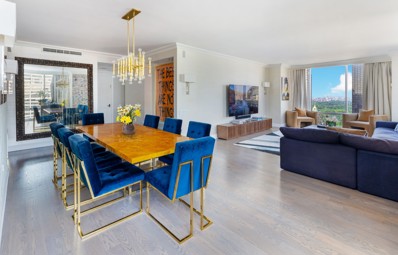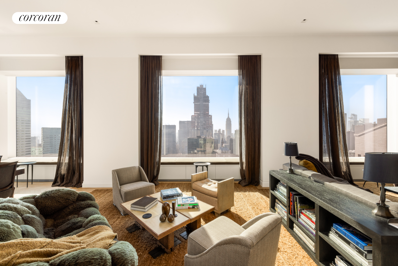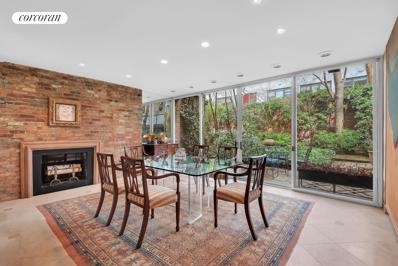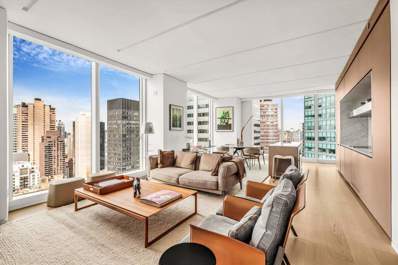New York NY Homes for Rent
$1,250,000
303 E 57th St Unit 35B New York, NY 10022
- Type:
- Apartment
- Sq.Ft.:
- 1,800
- Status:
- Active
- Beds:
- 2
- Year built:
- 1968
- Baths:
- 3.00
- MLS#:
- PRCH-8354983
ADDITIONAL INFORMATION
This exceptional two bedroom, 2 ½ bath trophy home has been completely transformed to achieve an unprecedented level of quality and refinement. No expense has been spared and only the finest material and finishes have been used. This fully gut renovated home offers a south facing private terrace and three directions of sweeping views of Manhattan. An open living room and dining room floorplan allows the eye to view three different vistas. The Southern view includes high open city views, the East River and the Chrysler building. The western view offers Billionaires Row with iconic city buildings and sunsets. The northern views even allows a glimpse of Central Park. The windowed kitchen features all premium appliances. The spacious dining room allows seating for large or intimate dinner parties. The extra-large living room flows into a south facing terrace. The main bedroom suite features southern views, custom built in closets and a stunning bathroom. The second bedroom contains beautiful southern city views and an extra-large closet. Hard wood floors, climate control and a W/D complete this perfect home. Purchasing fully furnished will be considered. The Excelsior is a full-service luxury high rise building with full time doormen, concierge and elevator, common laundry, circular driveway, parking garage, a 20,000 sq. ft gym/spa with indoor pool and roof deck. Located on Billionaires Row, The Excelsior is positioned between the quiet enclave on Sutton Place and the convenience of Midtown East. Whole Foods, Trader Joes, world class restaurants and shops, several parks and all transportation are located within a few blocks. Pieds-a-terre, Small dogs allowed.
$14,995,000
785 5th Ave Unit 12AB New York, NY 10022
- Type:
- Apartment
- Sq.Ft.:
- 5,288
- Status:
- Active
- Beds:
- 5
- Year built:
- 1962
- Baths:
- 5.00
- MLS#:
- PRCH-7753435
ADDITIONAL INFORMATION
Forget the dizzy towers of “Billionaire’s Row”; the unique vantage of this grand Fifth Avenue home offers the perfect perspective on Central Park. The entire length of the apartment offers an iconic panorama of the Park, including The Pond, Hallett Nature Sanctuary, and Wollman Skating Rink in the foreground, framed by the Plaza Hotel, the Metropolitan Club, and the stunning skyline of Central Park West. And the 12th floor is the ideal altitude: higher than the tallest trees in Central Park, but not so vertiginous that the details are lost. In Summer, cherish the endless green oasis. In Fall, watch the leaves turn dazzling vermillion. In Winter, see the sun set over the ice skaters, when the Park is blanketed in snow. In Spring, behold the Park in glorious bloom. The centerpiece of this apartment is the palatial living room, with its 30-foot expanse of Central Park views. But that is just the beginning. The elegant library, the stylish office, the two northern bedrooms, and the enormous guest suite also face directly onto the Park. And the master suite is the most breathtaking of all, at the corner of the building, with luxuriant vistas both north and west. In short, the twenty-one windows of this magnificent home offer perhaps the best views in New York City. It simply must be seen to be believed. The Parc V is an elegant, full-service, white-glove building where residents enjoy the highest level of service, security, and discretion. And the location is literally at the epicenter of it all: surrounded by luxury boutiques (including Bergdorf Goodman, Prada, Louis Vuitton, Zegna, and Harry Winston); top restaurants (including Avra, Le Bilboquet, and Cipriani); and iconic hotels/bars (including the Sherry Netherland, the Pierre, and, of course, the Plaza).
$1,799,000
212 E 57th St Unit 5C New York, NY 10022
- Type:
- Apartment
- Sq.Ft.:
- 1,260
- Status:
- Active
- Beds:
- 2
- Year built:
- 2004
- Baths:
- 3.00
- MLS#:
- RPLU-33422972880
ADDITIONAL INFORMATION
Experience luxury living at 212 East 57th Street, Unit 5C. This rare 2-bedroom, 2. 5-bathroom turnkey condo features a sprawling terrace and a serene, quiet setting. The living room and open chef's kitchen, equipped with top-tier appliances from Dacor, Subzero, Miele, and Bosch, form the heart of this residence, ideal for both entertaining and relaxation. North-facing windows offer full city views, complemented by beautiful Cabreuva wood flooring throughout. The primary bedroom serves as a tranquil retreat, featuring an en-suite bathroom with floor-to-ceiling Calcutta Gold stone and mosaic tiles, ample closet space, and a spacious south-facing terrace. The guest room also includes an en-suite bathroom, ensuring privacy and comfort for visitors. A powder room adds convenience to this impressive residence. Amenities include central air, excellent light, hardwood floors, a modern kitchen, and in-home washer/dryer. The building offers a full-time doorman and concierge, elevator, fitness center, roof deck, bike and stroller storage, and a central laundry room. This pet-friendly condominium ensures a comfortable lifestyle for all residents. Located in vibrant Midtown East, 212 East 57th Street is surrounded by world-class dining, shopping, museums, and iconic attractions such as the MOMA, Bloomingdale's, and Central Park. Conveniently situated near multiple subway lines ( 5, 6, E, M, N, Q, and R trains) and Whole Foods, this boutique condominium offers the ultimate Manhattan lifestyle.
$1,695,000
480 Park Ave Unit 9D New York, NY 10022
- Type:
- Apartment
- Sq.Ft.:
- 1,450
- Status:
- Active
- Beds:
- 2
- Year built:
- 1929
- Baths:
- 2.00
- MLS#:
- RPLU-33422972896
ADDITIONAL INFORMATION
New Price! Location location! 480 Park 2 Bedroom 2 Bathroom prewar coop with a maintenance of $2666 designed by Emery Roth in premier New York City location convenient to everything that New York has to offer. This elegant pin drop quiet home with a renovated kitchen with Miele washer and dryer and Subzero refrigerator, renovated bathrooms, high ceilings, wood burning fireplace, pristine hardwood floors and abundant custom closet space affords the owner the epitome of gracious living. The building, with one of the most elegant lobbies in the city, boasts a landscaped roof garden, a fitness center and a modern central laundry room. The building which is pet friendly and welcomes pied a terres is renowned for its conscientious and discerning staff including a resident manager, a concierge and doorman. Make 480 Park Ave your NYC home!
- Type:
- Apartment
- Sq.Ft.:
- 671
- Status:
- Active
- Beds:
- 1
- Year built:
- 1963
- Baths:
- 1.00
- MLS#:
- RPLU-63222958083
ADDITIONAL INFORMATION
Enjoy high-floor views, space and a quiet apartment with an exceptional floor plan. Apt. 20H is an oversized 1BR/1BT of approx. 671 SF in the Harridge House, a full-service co-op with the rare benefit of ALL UTILITIES included in the maintenance: heat, hot water, gas, electric, and A/C! Freshly painted and floors refinished, all that's needed is some TLC from your contractor in the kitchen with dishwasher and the bathroom that's en-suite to the bedroom. The living room/dining room is spacious for dining, living, and home office, and conducive to multiple furniture layouts. The king-size bedroom is huge with a wall of mirrored closets, and the galley kitchen is conveniently tucked away to the right of the entryway, which has 2 coat closets. Exceptional floor plan and convenient location directly across the street from Whole Foods, at an excellent entry price! The Harridge House is a full-service building with 24-hour doorman, live-in super and staff. The building's lobby is clad in marble with a beautiful Japanese garden. There is a furnished roof deck, two renovated central laundry rooms, a computerized package tracking system, bike storage, private storage and on-site garage through a third-party vendor with direct building access. Located between Sutton Place, Upper East Side and Midtown, Whole Foods is across the street and new Traders Joe's on 59th and 1st. Close to all transportation systems including the 4, 5, 6, R, N, Q, R, W, E, F, M subway stops and multiple bus lines, and the finest shopping, dining, Central Park, Bloomingdales and Bergdorf Goodman. Co-purchasing and pied-a-terres allowed; subletting with board approval. Pet Policy: Cats are allowed and only service and ESA dogs allowed with additional ESA application. Please reach out for more information.
$3,250,000
410 E 57th St Unit 12BE New York, NY 10022
- Type:
- Apartment
- Sq.Ft.:
- n/a
- Status:
- Active
- Beds:
- 4
- Year built:
- 1929
- Baths:
- 3.00
- MLS#:
- RPLU-1032522971806
ADDITIONAL INFORMATION
Introducing an impeccably designed gem in prestigious Sutton Place - This classic 7, triple mint condition home has been completely reimagined with no expanse spared! Upon entry into this high floor, corner unit, you are greeted by a graciously sized foyer flooded with natural light from the homes Northern, Southern and Western exposures. Herringbone white oak floors, 9' ceilings, custom moldings and exquisite finishes are replete throughout. The expansive, sun splashed living room is perfect for entertaining. Stunning 8' black lacquer mahogany doors with custom brass fittings and a wood burning fireplace with marble mantle add to the already flawless design. Adjacent to the living room is a lavish, royal blue library with custom built-ins. This room can easily be transformed into a 3rd bedroom. The windowed, chef's kitchen features top-of-the-line appliances from Bosch and Subzero, stainless steel countertops, and an adequate amount of built-ins. A beautifully designed wet bar with wine-refrigerator and custom cabinetry adorned in high gloss lacquer lays adjacent. An additional room off of the kitchen boasts an on-suite bathroom and can easily be transformed into a home office or 4th bedroom. The oversized, primary bedroom encompasses a luxurious on-suite bathroom and two large walk-in closets. The primary, windowed bathroom features a custom marble vanity and stall shower outfitted with stone. The second bedroom is drenched with light and features an on-suite, windowed marble bathroom with deep soaking tub. An in-unit washer / dryer, custom shades, ample closet space and surround sound throughout complete this elegant residence. 410 East 57th Street is a full-service cooperative offering a range of amenities including a full-time doorman, elevator attendant, fitness center, bike room, outdoor garden, resident storage, live-in superintendent and mail service directly to the residents' doorsteps. Pied-a-terres and co-purchasing allowed. Pets are welcomed.
$1,100,000
35 Sutton Pl Unit 14D New York, NY 10022
- Type:
- Apartment
- Sq.Ft.:
- 1,600
- Status:
- Active
- Beds:
- 2
- Year built:
- 1961
- Baths:
- 3.00
- MLS#:
- RPLU-810123092039
ADDITIONAL INFORMATION
Motivated Seller! Welcome to this expansive 1,600-square-foot apartment that embodies space, style, and sophistication in one of the city's most sought after high-rise buildings. Located in a coveted white-glove building at 35 Sutton Place, this expansive home boasts an abundance of natural light, sleek finishes, and sweeping views of the surrounding cityscape, including north, east, and west exposures. Upon entering, you are greeted by a gracious entry foyer and gallery that set the tone for the sophisticated interiors. The separate living room, bathed in sunlight from oversized picture windows, offers breathtaking views of 59th Street and the East River, providing a classic New York City backdrop. The versatile and well-designed floorplan features two king-sized bedrooms with walk-in closets and windowed ensuite bathrooms, a formal dining room that can easily be converted into a third bedroom, and a stylish, well-appointed windowed kitchen. Additional highlights include a convenient powder room, dedicated laundry room, and ample closet space throughout. The building's amenities enhance the lifestyle offered by this home, featuring a recently renovated lobby, 24-hour doorman, health club, garage, shared gardens, and an on-site resident manager. A personal storage unit adds further convenience. Nestled in a prime, walkable neighborhood, you'll find easy access to renowned shopping, exceptional dining options, Trader Joe's, Whole Foods, subway lines, Sutton East Tennis Club, and the newly renovated East River promenade. Experience the best of city living in this sophisticated, light-filled residence that combines spacious design with unbeatable views and a prime Sutton Place location.
$1,795,000
419 E 57th St Unit 6A New York, NY 10022
- Type:
- Apartment
- Sq.Ft.:
- n/a
- Status:
- Active
- Beds:
- 3
- Year built:
- 1927
- Baths:
- 2.00
- MLS#:
- COMP-155579587298452
ADDITIONAL INFORMATION
Offering a rare classic combination of elegance, privacy, and convenience in the heart of the city, comes this 3 bedroom, 2 bathroom thoughtfully designed and fully renovated home. As you step beyond the entry foyer, you are immediately greeted by the classically paneled dining area, capable of accommodating dinner parties of 10 or more guests. Hidden behind the paneling are two sizable closets, one a walk-in cedar closet and the other offering ample pantry and storage space. Beyond the dining area awaits a spacious South facing living room, bathed in natural light highlighting the pre-war details including architectural moldings, beamed ceilings, beautiful rich hued hardwood floors, and the focal point of a working wood fireplace with a limestone mantel. The space is perfect for cozy evenings or entertaining guests. Additional thoughtful details include mirrored paneled doors which enhance the sense of space and luminosity, while also adding privacy for the bedroom wing. Moving into the bedroom wing you will find a serene retreat from the bustling city life. The first of the three rooms is adorned with grass cloth wallpaper and mahogany built-in library and desk. Currently configured as a study, with Bose surround sound system. This versatile room can effortlessly be converted back into a bedroom and comfortably accommodates a king-size bed. Across the hall, you'll discover the windowed dual use bathroom, featuring a standing shower, honed white marble walls and black marble floor with radiant heating, pedestal sink, and nickel fixtures. The third bedroom shares the dual use bathroom to make it an ensuite bath, an ideal guest suite. At the end of the hall awaits the spacious and private primary suite, offering a windowed en suite bath complete with a standing shower, tub, honed white marble walls and a black marble floor complete with radiant heating. The bedroom windows flood the room with Southern and Western light, this sanctuary ensures ultimate comfort and relaxation. Adjacent to the dining area lies the windowed kitchen, with an enclosed Miele washer and dryer. A dream chef’s kitchen outfitted with beautiful White marble counters and backsplash as well as top-of-the-line appliances including two Bosch dishwashers, Subzero ice maker, 6-burner Wolf stove and range, Sub Zero fridge, and Wolf microwave This kitchen offers both functionality and elegance for your culinary pursuits. To round off this exceptional home, a two zone central air conditioning provides the ultimate comfort, as does the sound system throughout the home. Nestled in the historic Sutton Place neighborhood, 419 East 57th Street stands as an emblem of timeless elegance. This prestigious but low key full-service building offers amenities such as a gym, on-site laundry, live-in resident superintendent, storage space, bike room, beautifully landscaped rooftop as well as a friendly, full-time staff and doorman that offer the lost art form of greeting you at the curb to offer assistance with bags, groceries and the like. The allure of Sutton Place extends beyond the building's walls, with its rich history and vibrant surroundings. Convenient access to various public transportation, as well as parks such as the newly opened East Midtown Greenway and revamped Andrew Haswell Green Park as well as Sutton Place Park. Nearby, you’ll find some of the best restaurants including Mr. Chow, Nearys, Morso, La Villetta as well as close proximity to Midtown where you’ll find NYC institutions such as Monkey Bar and Polo Bar. This exceptional unit at 419 East 57th Street presents a rare opportunity to experience Manhattan living at its finest. Please note, there is a 2% Flip Tax payable by the purchaser.
- Type:
- Apartment
- Sq.Ft.:
- 919
- Status:
- Active
- Beds:
- 1
- Year built:
- 1928
- Baths:
- 1.00
- MLS#:
- COMP-155524678504641
ADDITIONAL INFORMATION
Live across from Central Park! This is a great opportunity to purchase a luxurious prewar one bedroom, one bath residence in the prestigious Sherry-Netherland. Spacious rooms for your comfort while staying in NYC or full time living. The apartment is perfect for the flexibility of having it part of the hotel rental pool or your own private residence. The Sherry-Netherland, located at the corner of Fifth Avenue and 59th Street, is a sanctuary of excellence and impeccable service in New York’s most exclusive neighborhood. Daily housekeeping services are available, 24-hour concierge, room service from Harry Cipriani and all the amenities of a luxury hotel, you will feel like a pampered guest in your own home. Close proximity to world class shopping and restaurants. There is an assessment of $525.33 until 2027 included in the maintenance. Unit can be sold with furnishings. Please note: Crystal Chandeliers are EXCLUDED from the sale.
$1,500,000
50 Sutton Pl Unit 7A New York, NY 10022
- Type:
- Apartment
- Sq.Ft.:
- 2,200
- Status:
- Active
- Beds:
- 3
- Year built:
- 1955
- Baths:
- 3.00
- MLS#:
- COMP-155810718906708
ADDITIONAL INFORMATION
Envision your dream home with the expertise of an architect by your side. Welcome to 7A, a residence spanning approximately 2200 square feet, boasting three spacious bedrooms along with an additional staff room or home office. As you step inside the apartment, a captivating gallery entrance greets you, adorned with a discreet yet luxurious custom bar. The grandeur continues into the expansive living room and separate dining room, ideal for hosting family gatherings or intimate soirées, comfortably accommodating 8-10 guests with a gracious outdoor terrace facing east for morning coffee and evening cocktails. Nestled away from the main living areas, the three generously sized bedrooms ensure tranquility and privacy, providing a serene haven for restful nights. Currently, the adaptable second bedroom seamlessly integrates into the primary suite, serving as a cozy seating area for moments of relaxation. Nestled in the heart of Manhattan, this stunning co-op mid-rise offers a luxurious urban lifestyle. Landscaped entrance, beautiful lobby, white glove service with both a 24 hour doorman and concierge. Additional sought-after amenities, include a well-equipped gym, resident manager, parking garage and neighborhood conveniences such as Whole Foods and Trader Joe's. A 2% flip Tax is payable by the buyer. 65% financing allowed. Pet friendly. Call for a showing of 7A today!
$1,099,000
400 E 59th St Unit 13E New York, NY 10022
- Type:
- Apartment
- Sq.Ft.:
- 127,607
- Status:
- Active
- Beds:
- 2
- Year built:
- 1928
- Baths:
- 2.00
- MLS#:
- PRCH-8053452
ADDITIONAL INFORMATION
Watch the world go by in this High Floor Pre-War Sutton Place Home! A very rare “E” line in the architecturally unique 400 East 59th Street Coop. A 1924 building that distinguishes itself by it's apartments with soaring ceilings, huge picture (casement) windows, wood burning fireplaces, and beautiful herringbone floors, and 13E has all it and more! This handsome apartment has double exposures to the north and south making it feel like a town home. The gracious living room welcomes you with 10.5-foot ceilings, a stunning oversized picture window that spans the width of the wall letting light in all day long and wonderful night views all evening long. The rich herringbone floors, the wood burning fireplace flanked by well-placed bookcases, finish this elegant and generous sized living room ideal for hosting dinner parties or for quiet nights reading by the fire. Two bedrooms, each with their own en-suite bathroom on either side of the apartment, allow for complete privacy. With a walk-in closet in EACH bedroom, two deep entry foyer closets, a convenient hall closet, an extremely well laid out windowed kitchen, with access to the second bedroom's bathroom, to act as a powder room, and a designated elegant entry foyer, makes this home not only stunning but functional and practical for everyday living. 400 East 59th Street is a wonderful, full-service co-op in Sutton Place. A pet friendly full-service building, offering private storage, bike storage, and laundry facilities. With two towers, a service elevator, and passenger elevator on each side, and the friendliest staff you can find, 400 East 59th Street is a special community. Across the street from Trader Joes, and around the corner from Whole Foods, the neighborhood features tons of restaurants and amenities and public transportation nearby, this is an ideal pre-war home. 75% financing permitted. Pied-a-Terres permitted, Co-Purchasing is permitted. *MAINTENANCE INCLUDES: ALL ELECTRIC, CABLE, and HEAT! Temporary assessment of $184.00/month.
$3,600,000
1 Beekman Pl Unit 15C New York, NY 10022
- Type:
- Apartment
- Sq.Ft.:
- 2,900
- Status:
- Active
- Beds:
- 3
- Year built:
- 1930
- Baths:
- 4.00
- MLS#:
- RPLU-1433722949315
ADDITIONAL INFORMATION
Mesmerizing East River views coupled with a sprawling layout and beautiful renovation while perched on the top floor of iconic One Beekman Place make residence 15C a simply stunning home. Stepping off the attended elevator greeted by a stately 17' private landing, you are transported into Rockefeller's historic New York. Entering the center gallery, you are instantly immersed in panoramic East River views from the oversized window in the expansive, 28' corner living room punctuated with a wood burning fireplace. The enchanting river views continue through the bedroom wing including to the luxurious primary bathroom. Adjacent to the living room is the cozy and inviting library with open northern views. Continuing down the central gallery, you find the elegant and light-filled corner dining room with direct access to the impressive kitchen. Conveniently tucked off the kitchen is the private third bedroom / guest suite. This magnificent home is warm, bright, expansive and cozy all at once with the highly sought after grand, traditional layouts found only in distinguished, prewar buildings. One Beekman Place sets the standard for premiere cooperative living and offers unique privacy with an abundance of amenities. Built by and for the Rockefeller family in 1929 by architects Sloan & Robertson with Corbett Harrison & MacMurray, One Beekman is a full-service, pre-war co-op with a 24-hour doorman, attended elevator and exceptional building amenities including lovely, manicured riverfront gardens, an Olympic sized swimming pool, state-of-the-art fitness center, golf simulator, basketball court, in-house garage, and two club rooms that open onto the garden for entertaining with a catering kitchen and private storage. Pets allowed. 3% flip tax paid by purchaser. No financing permitted.
- Type:
- Apartment
- Sq.Ft.:
- 1,262
- Status:
- Active
- Beds:
- 2
- Year built:
- 1903
- Baths:
- 3.00
- MLS#:
- COMP-155460701725419
ADDITIONAL INFORMATION
Enjoy up to 49 luxurious days at the storied St. Regis Hotel in New York City. This fully furnished FRACTIONAL TIMESHARE OWNERSHIP Residence is deeded real estate, with ownership that entitles you to 28 indulgent days in a luxurious 2-bedroom/2-bath residence at The St. Regis each year, or up to 49 days depending on usage patterns of your residence. Alternatively, you may allocate some of your time through the Interchange Program at another participating Residence Club property, such as the St. Regis Residence Club in Aspen or the Phoenician in Scottsdale, Arizona. The designated Fixed Week for this offering is Week #39, which is September 27 - October 4th in the current year. The Fixed Week is guaranteed, unless you choose to exchange that week in any given year. Other usage options permit the owner to exchange nights for Marriott Rewards Bonvoy points that can be used for flights or stays at other Starwood and Marriott Hotels & Resorts around the world. The St. Regis Hotel New York sets the ultimate standard of luxury in the heart of Manhattan. Note: the video is shot in a different, but similar residence and showcases the same quality of finishes and furnishings found in each of the residences.
$1,799,000
310 E 53rd St Unit 2/3C New York, NY 10022
- Type:
- Apartment
- Sq.Ft.:
- 1,919
- Status:
- Active
- Beds:
- 1
- Year built:
- 2006
- Baths:
- 2.00
- MLS#:
- OLRS-0001256634
ADDITIONAL INFORMATION
Welcome to apartment 2C/3C, a unique, light-filled duplex loft located in one of Midtown's most desirable buildings designed by SLCE Architects. This is the trendiest duplex on the market. Currently set up as a 1-bedroom plus an open home office loft that can be easily converted into a proper 2-bedroom apartment. The apartment has two separate entrances/exits, one on each floor. Enter a spacious foyer perfect for displaying works of art, leading to a stunning 17ft high ceiling living room with impressive oversized windows, an open kitchen, and a dining room space. This layout is perfect for entertaining and hosting social events. The open chef's kitchen features marble countertops, a dishwasher, and top-of-the-line appliances. The lower level is tastefully finished with a proper foyer, a full bathroom with a stall shower, a large closet, and a stacked washer/dryer. The upper level boasts a large King-sized primary bedroom overlooking the downstairs living area. The primary bedroom is spacious enough to also accommodate a seating area or second home office and has a spectacular walk-in closet. The ensuite primary bathroom features elegant white marble finishes with a double vanity, soaking tub, and shower. Taxes reflect the 17.5% condominium primary residence tax abatement.
$1,745,000
200 E 59th St Unit 11B New York, NY 10022
- Type:
- Apartment
- Sq.Ft.:
- 835
- Status:
- Active
- Beds:
- 1
- Year built:
- 2019
- Baths:
- 2.00
- MLS#:
- RPLU-5122963817
ADDITIONAL INFORMATION
This outstanding 835 square foot one-bedroom, one and a half bath light-filled corner residence features 22' linear feet of terrace space with exposures to the south and west. The floor-to-ceiling glass windows and expansive 10' ceilings tie the inside/out living concept together perfectly. The 144 square foot terrace seamlessly connects the great room to an open kitchen outfitted with Italian white glass and aluminum trim cabinetry by Aran Cuchine, book matched honed Calacatta marble slab countertops, full-height backsplashes, and integrated Brilliant White glass appliances by Miele including an integrated wine refrigerator. The gracious south facing master bedroom features two ample closets and a luxurious en-suite master bath clad with Siberian white polished marble walls and honed marble floors with radiant heating. A floating vanity is crafted from Siberian mink polished marble, fixtures by Watermark's contemporary Loft 24 Collection in a polished chrome finish, and a spa-like floor-to-ceiling glass enclosed rain shower with thermostatic controls. Wall-mounted toilets are by Toto. A washer and dryer is tucked away in the tranquil powder room with custom-designed pedestal sink, Cremo Delicato honed marble slab floor to complete this elegant residence. Exclusive Sales & Marketing Agent: Douglas Elliman Development Marketing. The complete terms are in an offering plan available from the Sponsor (File No: CD 16-0082)
$1,599,000
25 Sutton Pl Unit 20P New York, NY 10022
- Type:
- Apartment
- Sq.Ft.:
- n/a
- Status:
- Active
- Beds:
- 2
- Year built:
- 1959
- Baths:
- 3.00
- MLS#:
- RPLU-558722965796
ADDITIONAL INFORMATION
Bring all offers! Enter your captivating new abode, where every glance offers a breathtaking vista of the city skyline and UN bldg, and the serene river below, all from the prestigious 20th floor. This spacious haven boasts a versatile layout, currently configured as a cozy 2-bedroom but primed to effortlessly transform into a 3 or even 4-bedroom sanctuary. Discover the epitome of luxury living within this residence; an oversized primary bedroom beckons with its integrated office nook and a delightful library/TV area, complemented by a lavishly appointed ensuite bathroom. A second generously proportioned bedroom awaits, adorned with sleek built-ins and ample space for a king-sized bed. Adjacent lie a modern powder room, resplendent in neutral gray stone, and a convenient half-bathroom. Entertain guests in style amidst the expansive dining and living areas, adorned with opulent dark plank luxury wood flooring. The sizable dining room even presents the possibility of metamorphosing into an additional bedroom, should the need arise. Abundant closet space ensures effortless organization throughout, while the windowed kitchen invites culinary adventures with its inviting eat-in design.2.5 total bathrooms. Nestled within the esteemed Sutton Place building- the Cannon Point North, this residence offers more than just a home-it provides access to a lifestyle of sophistication and comfort. Outside, a newly renovated multi-level common garden awaits your leisurely strolls, offering serene vistas of the East River Esplanade.Wonderful st aff includes a live-in resident manager, full-time doormen, and concierge. Amenities include a fitness center, common laundry room, garage, private storage and free WiFi. 2% Flip Tax to be paid by buyer. There is a an assessment of $1191 beginning July 1 for 24 months that includes hallway and lobby improvements. All information is submitted subject to errors and omissions, change of price, prior sale or lease, and withdrawal without notice. All dimensions are approximate. For exact dimensions please hire your own architect or engineer.
$1,100,000
12 Beekman Pl Unit 7/8B New York, NY 10022
- Type:
- Apartment
- Sq.Ft.:
- 1,408
- Status:
- Active
- Beds:
- 1
- Year built:
- 1957
- Baths:
- 2.00
- MLS#:
- RPLU-33422962698
ADDITIONAL INFORMATION
Experience the allure of Beekman Place with this expansive one-bedroom duplex boasting two full baths, nestled within a tranquil cul-de-sac in the east 50s, overlooking the East River. With an abundance of natural light flooding through 10 east-facing windows, revel in panoramic views of the East River and the 59th Street Bridge. The first-floor open layout invites seamless entertaining opportunities, where guests can mingle effortlessly between the spacious living area, dining space, and kitchen island seating. The kitchen is beautifully finished with quality cabinets and granite countertops. Ascend the grand circular staircase to discover the bedroom floor, where French doors lead to a sprawling bedroom retreat featuring separate sleeping, seating, and work areas, complemented by two expansive walk-in closets. Enhanced with Hunter Douglas solar and blackout shades and hardwood floors, this meticulously maintained apartment exudes grace and sophistication, ideal for a primary residence or pied-à-terre. Enjoy the array of amenities offered by 12 Beekman Place, including a full-time doorman, on-site resident manager and discounted access to the building's garage. For shareholders, there is a wonderful terrace garden off of the lobby. Pet Friendly. Embrace the tranquility and exclusivity of Beekman Place, while still enjoying the convenience of nearby First Avenue, just a block away.
$3,688,888
641 5th Ave Unit 36D New York, NY 10022
- Type:
- Apartment
- Sq.Ft.:
- 1,850
- Status:
- Active
- Beds:
- 2
- Year built:
- 1973
- Baths:
- 3.00
- MLS#:
- RLMX-101054
ADDITIONAL INFORMATION
Indulge in the epitome of luxury living at the prestigious Olympic Tower, overlooking Central Park, where sophistication meets opulence on the thirty-sixth floor in this coveted corner unit. Enter into a realm of grandeur, where two expansive bedrooms and two and a half baths adorned in exquisite marble await. Bask in the breathtaking panoramic vistas stretching from Central Park to the tranquil waters of the East River. Feel the sunlight cascade through the majestic floor-to-ceiling windows from sunrise to sunset. Newly refinished antique oak wood floors and freshly painted walls throughout the residence exude an aura of timeless sophistication. Experience upgrades such as motorized solar shades, a 5-E wiring security/audio system. Entertain with grace in the expansive open layout, where the spacious living room flows effortlessly into the dining area, providing an idyllic setting for evenings of fine entertainment with friends. A culinary haven awaits in the impeccably updated kitchen, featuring top of the line stainless steel appliances, granite countertops, custom wood cabinets, and stone floors. Elegance and functionality meet seamlessly in the grand primary suite, boasting lofty ceilings, and floor-to-ceiling windows with north-facing Central Park & city views. The abundance of closet space offers organization at its finest through a meticulously crafted 80sf oak-wood built-in closet. The ensuite primary bath boasts a heated towel rack and steam shower with a glass enclosure and limestone finishes. Embrace a lifestyle of unparalleled luxury with exclusive access to the world-class amenities of this esteemed full-service condominium. From the attentive 24-hour doorman service to the state-of-the-art fitness facility and convenient valet service, every indulgence is catered to with the utmost care. Nestled in the heart of Midtown East, you find yourself surrounded by the worlds finest restaurants and upscale shops. Indulge in couture as you make your way down the world-renowned Fifth Avenue shops right outside your door. From Bergdorf Goodman to Tiffany & Co., this location is New Yorks finest. Make this exquisite gem yours today. Pied--terre and corporate acquisitions are warmly welcomed, inviting you to experience the pinnacle of urban living. A nominal 1% transfer fee is payable by the buyer at closing.
$11,750,000
432 Park Ave Unit 52B New York, NY 10022
- Type:
- Apartment
- Sq.Ft.:
- 2,224
- Status:
- Active
- Beds:
- 2
- Year built:
- 2015
- Baths:
- 3.00
- MLS#:
- RPLU-33422790412
ADDITIONAL INFORMATION
432 Park Avenue, 52B - 2 Bedroom 2.5 Bathroom. Renowned designer Waldo Fernandez has artfully crafted the interiors, accentuating the spaciousness of this 2-bedroom gem. Carefully curated, this 2,224-square-foot apartment maximizes the stunning southern and eastern city views, showcasing the New York skyline through expansive 10' x 10' windows while emphasizing their symmetrical design. Step off the semi-private landing and you are greeted by the gracious entry way and downtown New York skyline. The living room spans a great length, immersed in morning and afternoon sunlight. With a generous ceiling height of approximately 12 feet, it provides an ideal space for showcasing the art collection and features a library wall for media and art objects. The kitchen is minimal in decor featuring white lacquer cabinetry, Miele stainless steel appliances, Dornbracht fixtures, and marble floors and countertops. A breakfast bar for the morning coffee is east in exposure. The primary bedroom includes a marble clad ensuite bathroom featuring a glass shower and soaking tub as well as a custom outfitted walk-in closet with natural oak cabinetry. The second bedroom boasts a private ensuite bath and ample closet space. Its walls are adorned with luxurious alpaca cashmere. Additional features of the apartment include solid oak floors and custom hardware throughout. Rising 1,396 feet above Park Avenue and 57th Street, 432 Park is a collaboration between the internationally renowned architect Rafael Vi oly and the acclaimed residential and interior architect Deborah Berke. Occupying an expansive 30,000 square feet, the amenities encompass a private restaurant offering indoor and patio seating featuring a wine room for gatherings offering seasonal menus available for breakfast, lunch, and dinner, along with the convenience of room service. The fitness center has top-of-the-line equipment and a separate yoga studio. Additionally, there is a 75-foot indoor pool, steam/sauna area, massage room, billiards room, screening room, business center, playroom, and an onsite concierge for all your requests.
- Type:
- Apartment
- Sq.Ft.:
- 840
- Status:
- Active
- Beds:
- 1
- Year built:
- 1974
- Baths:
- 1.00
- MLS#:
- COMP-154868026321337
ADDITIONAL INFORMATION
This beautiful home at the Landmark, a luxury building in the prestigious Sutton Place. has just been refreshed and is ready to bring joy and warmth to a new owner. With this 1 bedroom of approximately 840 sq ft, there's plenty of room to dine, entertain, work from home and just relax after a long day of work. This stunning residence offers an expansive living room with a complete chef’s kitchen featuring stainless steel appliances, a spacious granite countertop with backsplash and breakfast bar, and generous cabinet space, perfect for cooking and entertaining. The King-sized bedroom boasts an enormous customized walk-in closet in addition to abundant closet space throughout the apartment. The pristine marble bathroom includes a soaking tub and modern finishes, while beautiful hardwood floors complete the sleek look of this beautiful home. The Landmark, a well-run co-op, offers exceptional amenities, including a 24-hour doorman, porter, live-in resident manager, and a gorgeous landscaped rooftop with 360-degree views. Laundry is available on every floor, and there is a parking garage with a secured entrance to the building. Additional storage units are located on the third floor. The Landmark's tastefully renovated lobby and hallways are impressive. Pied-a-terres and pets are welcome. Conveniently located steps from multiple subway lines, express bus routes, the LIR and Metro North at Grand Central Station, Bloomingdales, Trader Joes, Whole Foods, and Home Depot, fine restaurants, and nightlife, The Landmark is ideally situated for city living. Enjoy walking through the iconic Central Park and savor peaceful sunrises/sunsets at the new East River Promenade. The Moma is close by. The multitude of wonderful restaurants nearby include Phillipe Chow, Wolfgangs, Smith & Wollensky, Sparks Steakhouse, The Grill, The Smith, PJ Clarks, The Monkey Bar, Cafe Luce and Tal Bagels. . Don't miss the opportunity to make this modern luxury residence your new home.
$6,500,000
419 E 50th St New York, NY 10022
- Type:
- Townhouse
- Sq.Ft.:
- 6,098
- Status:
- Active
- Beds:
- 7
- Year built:
- 1930
- Baths:
- 6.00
- MLS#:
- RPLU-33422912307
ADDITIONAL INFORMATION
Built circa 1878 and completely reimagined and gut renovated in 1958, this multi-residential mid-century modern townhouse with an extraordinary lush and beautiful 32' deep, double wide-garden is superbly positioned in the heart of the Beekman-United Nations neighborhood just off the River on Manhattan's East Side on a lovely and quiet residential tree-lined block.Featured on this year's tour of the City Garden Club of NYC, this may be the most special private garden in Manhattan as it is beautiful in the winter as well as the summer.The impressive scale of this house is showcased by its 20-foot width, five stories + cellar, 6,098 gross interior square feet, the spectacular, landscaped and meticulously maintained year-round garden, and lovely natural light that massive windows draw in: top-grade steel casement windows on the front with completely floor-to-ceiling in the back. In addition, lush green views are showcased from every window both in the front and back of the house. The front of the building with its Pietra Piasantina stone and steel casement windows was renovated in 2001. The building is currently divided into 3 well-maintained potential income generating apartments: a 3-4 bedroom, 3.5-bathroom owner's triplex, a one-bedroom duplex, and a two-bedroom duplex each offering unique details such as wood-burning fireplaces, exposed brick, floor-to-ceiling windows, private outdoor space, and high ceilings. There is a security system for the house and central air conditioning throughout except for two through-the-wall units. The house is heated with natural gas and has a circulating hot water heating system, with baseboard cast-iron radiators. There is a washer/dryer in the basement. The house can be reconfigured as a single-family home or as a live/work home, or a large owner's home with two income-producing units with a low vacancy rate with its proximity to the UN. With a lovely, tranquil, and picturesque location, meticulous details, extraordinary private outdoor space, and well-proportioned and lovely, desirable apartments, this is an incredible opportunity! The house can be delivered fully vacant if desired. Unparalleled Green Views and Magnificent Garden From the inside, the home enjoys dominating lush leafy views -both toward the street, and out into the garden-on almost every level. The scenes are green from mid-April into October, then transmute through yellow and orange as days pass into late fall. A 60-old Beech tree rising from in the front of the house provides a layered veil of vegetation for the street side. In back, the block's interior courtyard is particularly open and there are numerous tall trees. The garden attending the house has an overstory of London Planes and a mature Gingko, and an understory including redbuds, Japanese maples, a snow drop, river birch, and witch hazel. A 60'-long brick wall at the back of this garden area is 12' tall and draped in adult ivy. The garden's hardscape is an antique Bourgogne stone patio with mossy brick terraces beyond. Ivy beds are defined by low brick borders, and have ferns, hellebores, acuba, and rhododendrons. A wooden side wall is designed after Kyoto streetscapes.
$3,650,000
465 Park Ave Unit 18BC New York, NY 10022
- Type:
- Apartment
- Sq.Ft.:
- 2,500
- Status:
- Active
- Beds:
- 3
- Year built:
- 1926
- Baths:
- 4.00
- MLS#:
- RPLU-33422952256
ADDITIONAL INFORMATION
Residence 18BC at 465 Park Avenue, The Ritz Tower, is a sublime example of a timeless, luxurious home, impeccably renovated, bathed in natural light, & housed in one of the most beloved white-glove historic co-ops in New York. An 23 foot long grand gallery leads to a sweeping expanse- a glorious triptych of handsome library, dramatic corner salon and inviting formal dining room. With nearly 10 foot ceilings, solid hardwood floors & oversized windows framing iconic city views, these perfectly proportioned rooms are ideally composed for large scale entertaining, yet equally intimate for smaller gatherings of friends. The windowed kitchen overlooking Park Avenue has ample counter and storage space along with a walk-in pantry- discreetly accessed off the dining room for home meal preparation or catering services. The guest bathroom situated off the gallery of completes the impressive public space of this remarkable turnkey home. The owners' wing is composed of a sunlit guest bedroom with private marble bathroom and custom closets. The piece de resistance is the show-stopping primary suite, offering close to 500 sq feet, with dual marble baths, bespoke paneled dressing rooms and a cavernous king-sized bedroom with seating area. The many desirable features of this gorgeous home include multi-zone HVAC, new double glazed windows, Lutron ambient lighting, in-unit washer/dryer hookups and all rooms facing South or West over Park Avenue & 57th Street. Once the tallest residential apartment tower in the world when built in 1926, and designed by noted architect Emery Roth - The Ritz Tower is a white-glove co-op that offers 5-star service, with one of the most capable and hospitable staffs imaginable- perfectly situated at the nexus of Midtown and the Upper East Side. Among its many amenities are an exclusive chef, 24 hour concierge and doormen, house-keeping services, valet and porters. The fitness facilities have recently been remodeled and updated, as well as the conference room and business center. The building is pet-friendly, allows pied-a-terres, 50% financing, and conditionally accepts purchases both in Trusts and LLCs. 3% flip tax is paid by the buyer.
$3,750,000
100 E 53rd St Unit 30A New York, NY 10022
- Type:
- Apartment
- Sq.Ft.:
- 1,638
- Status:
- Active
- Beds:
- 2
- Year built:
- 2017
- Baths:
- 3.00
- MLS#:
- PRCH-7963463
ADDITIONAL INFORMATION
Please see video! A GLAMOROUS HOME IN THE SKY! CUSTOM EUROPEAN FURNITURE INCLUDED! JUST BRING YOUR TOOTHBRUSH! STORAGE INCLUDED! Walls of windows! Drenched in Light! Spacious! Pool! Gym! Storage! Furnished! Included - Beautiful Italian custom furniture and storage in the building. This stunning two bedroom, two-and-a-half bath residence is perched on 53rd street off Park Avenue and boasts a triple exposure, offering breathtaking views of the North, East, and West. With 1,638 +/- square feet of living space, this residence flaunts elegance, style, and sophistication. As you step inside, you’ll be greeted by a chic and well-lit foyer, with large and roomy closets, leading to a sprawling corner living room and dining area with an exquisite chef’s kitchen, perfect for hosting and entertaining guests. The split bedroom layout has been thoughtfully designed to ensure maximum privacy, and the primary suite comes replete with custom built closets and a luxurious spa-inspired ensuite bath. Selene is a stunning development designed by Pritzker-Prize winning architect Norman Foster and meticulously crafted with an impeccable level of craftsmanship that’s visible in every detail from the elegant millwork to the tasteful fittings. The custom floor-to-ceiling undulating windows let in ample natural light and enhance the already stunning views that residents of Selene enjoy all day. The stylish ensuite main bathroom is impeccably appointed with heated Silver Striato travertine floors, a wire-brushed oak vanity with a Silver Striato travertine slab countertop, integrated sink, recessed medicine cabinets with LED lighting, chic Aquabrass fixtures, a glass-enclosed shower, and a water closet. This meticulous home also offers a tasteful guest powder room, LED lighting throughout, a concealed Miele washer and dryer, seamlessly integrated linear diffusers, supplemental perimeter under-floor radiant heating, and year-round zoned temperature control via a 4-pipe fan coil HVAC system. This sophisticated and elegant two-bedroom residence is perfect for those who seek unparalleled luxury, unobstructed views, and a tranquil escape in the heart of bustling Midtown Manhattan. Located in the vibrant Midtown Cultural District off Park Avenue, SELENE is a highly sought-after development for its prime location and upscale amenities. Residents enjoy a full-time doorman, fitness facility, 60-foot sunlit swimming pool, sauna & steam room, yoga & Pilates Room. Private access through the building to the Michelin-starred Le Jardinier restaurant. Furniture is included and the apartment is easy to show. Please contact seller's agent to schedule a showing.
- Type:
- Apartment
- Sq.Ft.:
- n/a
- Status:
- Active
- Beds:
- 1
- Year built:
- 1977
- Baths:
- 1.00
- MLS#:
- COMP-154662765658381
ADDITIONAL INFORMATION
$64K PRICE ADJUSTMENT..Welcome to Apt 25G in The Connaught Tower. A spacious renovated one bedroom/one bath with a much coveted balcony offering views of Chrysler building. Spacious, combination living room/dining room. Kitchen features white cabinets with blue accents. and stone counters. Oversized 11x17 bedroom offers lots of extra space for a home office. Tastefully renovated bathroom with gold accents. Closets galore. Relax/entertain on your private balcony. Sunsplashed West exposure. The Connaught is a full service coop with a 24 hour doorman and concierge. Roof top heated indoor swimming pool, gym, lounge, sauna and sun deck. Wanna to have a party... private kitchen as well. The semi-circular driveway provides for seamless transition from car to building. On-site underground garage, storage, pets ok, pied-a-terre' permitted. W/D allowed. Landscaped park adjacent to the bulding offers a pleasant respite. Convenient mid-town east location. E, F and #6 train up the block. Short walk to Whole Food and Trader Joe's. No Smoking. Resident broker specialist.
$1,375,000
414 E 52nd St Unit 8A New York, NY 10022
- Type:
- Apartment
- Sq.Ft.:
- n/a
- Status:
- Active
- Beds:
- 2
- Year built:
- 1931
- Baths:
- 2.00
- MLS#:
- COMP-155077825496334
ADDITIONAL INFORMATION
Beautifully renovated Pre-war 2 Bedroom 2 Bath in Beekman This coveted A-line split bedroom floor plan combines pre-war details with modern living and is move-in ready. The large dining gallery with built-in banquette is flanked by custom bookshelves and perfectly situated next to the kitchen and enormous 23 foot living room. A South-facing recently renovated windowed kitchen is outfitted with top-of-the line Bertazzoni appliances. There is also a washer/dryer in the kitchen. The living room is anchored by a wood burning fireplace and three oversized windows. Both bedrooms are generously proportioned, with the primary suite featuring a sizable dressing area, two walk-in closets and marble bath. The second updated bath is located in the hall, off the entrance gallery, and is easily accessible by guests. Additional features include beautiful hardwood floors, skim coated walls, beamed ceilings and abundant closets. The Emory Roth-designed Southgate cooperative enjoys its tree-lined location on one of the city’s most exclusive cul-de-sacs, shared with the famed River House, and private access to a charming landscaped garden. Additional amenities include 24 hour doorman, onsite management, common storage, bicycle room and outdoor playground. The building is pet friendly and allows pied-a-terre ownership. Monthly maintenance includes electricity. There is a 2% flip tax payable by the buyer and up to 80% financing permitted.
IDX information is provided exclusively for consumers’ personal, non-commercial use, that it may not be used for any purpose other than to identify prospective properties consumers may be interested in purchasing, and that the data is deemed reliable but is not guaranteed accurate by the MLS. Per New York legal requirement, click here for the Standard Operating Procedures. Copyright 2024 Real Estate Board of New York. All rights reserved.
New York Real Estate
The median home value in New York, NY is $975,350. This is lower than the county median home value of $1,187,100. The national median home value is $338,100. The average price of homes sold in New York, NY is $975,350. Approximately 29.78% of New York homes are owned, compared to 44.15% rented, while 26.08% are vacant. New York real estate listings include condos, townhomes, and single family homes for sale. Commercial properties are also available. If you see a property you’re interested in, contact a New York real estate agent to arrange a tour today!
New York, New York 10022 has a population of 47,195. New York 10022 is less family-centric than the surrounding county with 20.62% of the households containing married families with children. The county average for households married with children is 25.3%.
The median household income in New York, New York 10022 is $146,183. The median household income for the surrounding county is $93,956 compared to the national median of $69,021. The median age of people living in New York 10022 is 45 years.
New York Weather
The average high temperature in July is 84.9 degrees, with an average low temperature in January of 26.5 degrees. The average rainfall is approximately 47 inches per year, with 26.05 inches of snow per year.
