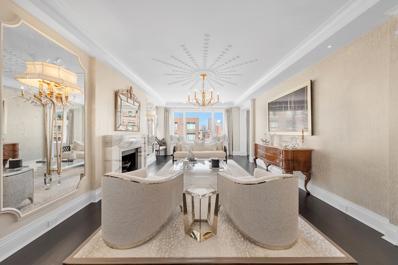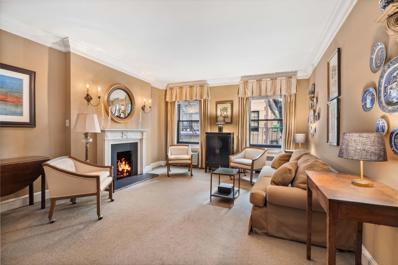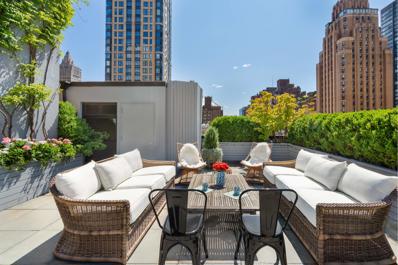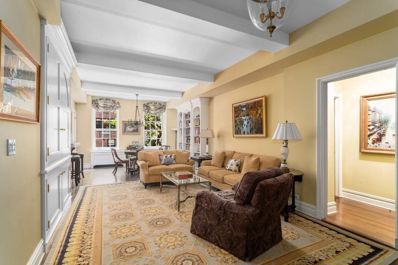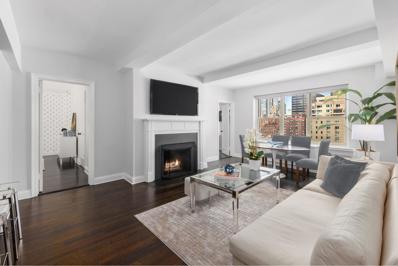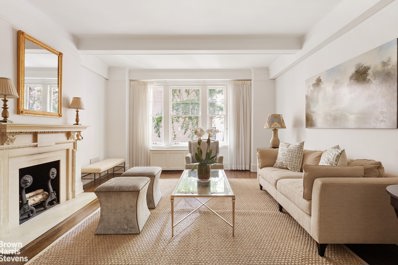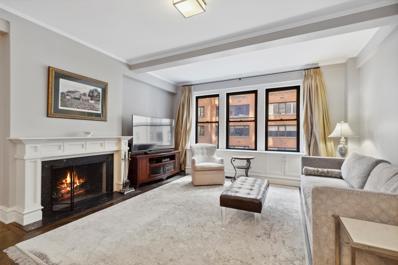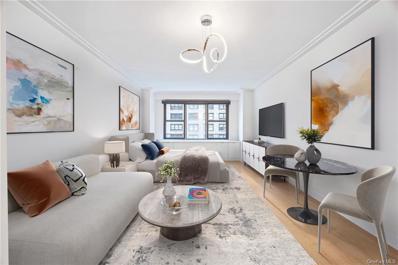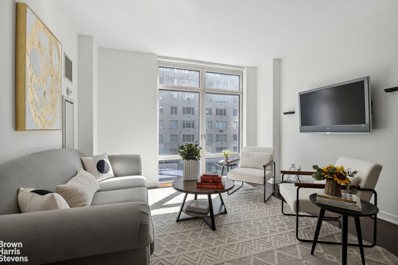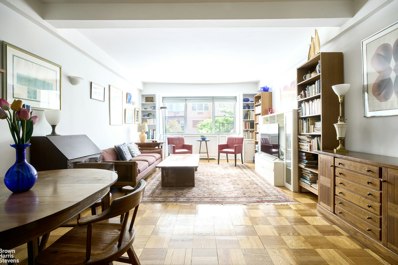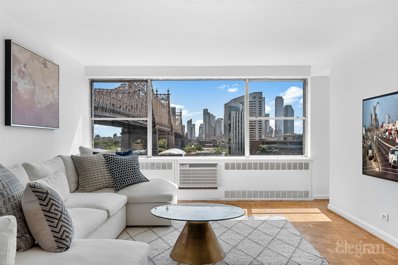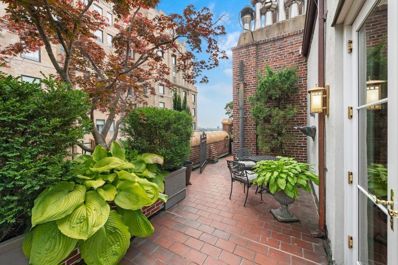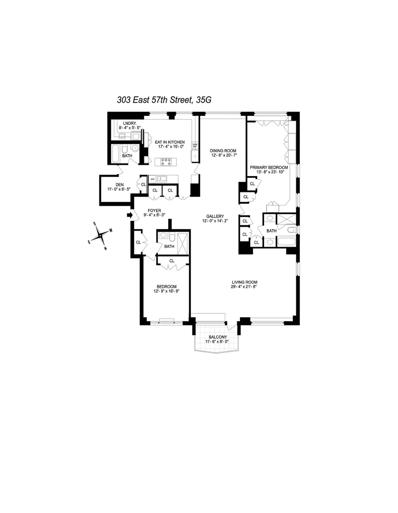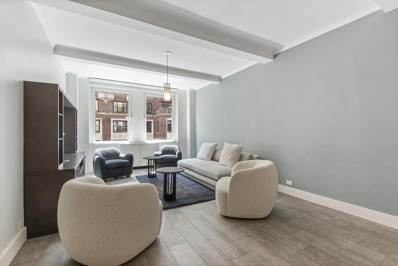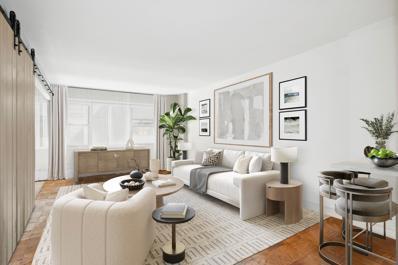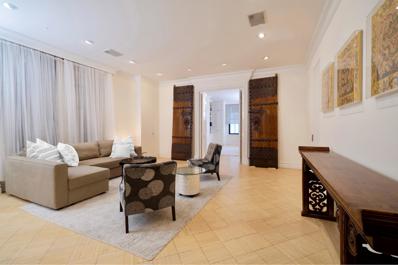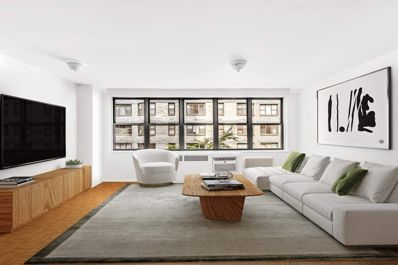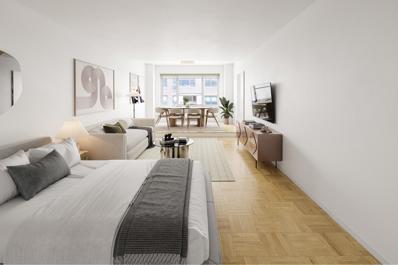New York NY Homes for Rent
$3,950,000
785 5th Ave Unit 5C New York, NY 10022
- Type:
- Apartment
- Sq.Ft.:
- n/a
- Status:
- Active
- Beds:
- 2
- Year built:
- 1963
- Baths:
- 3.00
- MLS#:
- COMP-166016979405999
ADDITIONAL INFORMATION
Superbly elegant, White Glove Classic 6 at the Parc V, offering direct views of beautiful Central Park and The Plaza. This expansive 2,400 sqft apartment is currently configured as a grand 2-bedroom. The stately living room and primary bedroom suite, both overlooking Central Park, Fifth Avenue, the Grand Army Plaza, iconic landmarks like the Plaza and Columbus Circle in the distance, and enjoying panoramic city views, are connected by 2 exquisite Lalique frosted glass sliding panels. When opened, they create an impressive 30 feet of frontage with panoramic views. Upon entry, the elegant foyer leads to a welcoming gallery, revealing breathtaking views through the living room's oversized windows. The formal dining room comfortably accommodates large gatherings, while the windowed eat-in kitchen, expanded from the original staff room, features marble floors, high-end appliances, and a breakfast bar. Additional highlights include two en-suite marble bathrooms, an elegant powder room, in-unit Washer/Dryer, high ceilings, and decorative moldings. The layout offers flexibility to create a 3-bedroom or palatial 1-bedroom living space. Designed by the preeminent architect Emery Roth and built in 1963, Parc V is a prestigious white-glove cooperative. Amenities include a new superbly designed lobby, full-time lobby attendants, a resident manager, fitness room, private storage, parking garage with direct elevator access, and in-unit mail delivery. Maintenance includes utilities; only service pets are allowed. Financing up to 50% is permitted, with a 2.5% flip tax (paid by buyer).
$2,999,000
350 E 57th St Unit 15B New York, NY 10022
- Type:
- Apartment
- Sq.Ft.:
- 2,350
- Status:
- Active
- Beds:
- 3
- Year built:
- 1926
- Baths:
- 4.00
- MLS#:
- RPLU-5123167265
ADDITIONAL INFORMATION
Art Deco elegance meets pre-war charm in this beautifully renovated classic seven residence. 350 East 57th Street is a boutique pre-war co-op building located just off Sutton Place. Step into a space where every detail has been thoughtfully curated, from the sophisticated wainscoting to the custom-made marble mantel of the wood-burning fireplaces. The kitchen is a chef's dream, featuring Downsview handcrafted cabinetry, marble countertops, a Sub-Zero refrigerator, a La Cornue stove, a Cove dishwasher, an ice maker, and more. The in-unit washer and dryer add a level of convenience rarely found or allowed in pre-war buildings. Natural light streams through the oversized windows throughout the apartment. Relax or entertain in the grand corner living room, and host a dinner for 15+ people in the dining area. Each of the three bedrooms is ensuite (one is currently being used as a library), with the primary bedroom boasting a full wall of closets and a separate dressing area. The four full bathrooms are beautifully renovated and outfitted with high-end fixtures. You also have not one but two separate home offices and/or private gyms. Sutton Hall is a boutique pre-war full-service building with two separate landscaped roof gardens, a service elevator, and private storage bins. The great culinary outposts of Sutton Place include Mr. Chow, Copinette , Deux Amis, and Club A Steakhouse, just to mention a few. If you decide to cook, shop around the corner at Whole Foods Market or Trader Joe's. Bloomingdale's is a short distance away, and if you're a pet lover, the building welcomes pets, and you can walk them to Sutton Place Park or Central Park. Transportation is very convenient-crosstown buses are just outside your lobby.
$1,098,000
235 E 57th St Unit 17F New York, NY 10022
- Type:
- Apartment
- Sq.Ft.:
- n/a
- Status:
- Active
- Beds:
- 2
- Year built:
- 1960
- Baths:
- 2.00
- MLS#:
- RPLU-558723178872
ADDITIONAL INFORMATION
Immerse yourself in the breathtaking, unobstructed views that flood every corner of this expansive, light-filled two-bedroom, two-bathroom sanctuary at 235 E 57th Street. Perfectly poised between 2nd and 3rd Avenues on the prestigious East 57th Street, this residence combines both an enviable location and spacious living. . Upon entering, you're immediately captivated by the sweeping views that set the stage for a sophisticated living experience.The windowed kitchen invites culinary inspiration while bathing the space in natural light. Expansive living and dining areas flow seamlessly, creating an open, inviting environment perfect for both intimate gatherings and larger entertaining. . Designed with privacy in mind, the thoughtful layout places the bedrooms in a separate wing, away from the main living areas. The primary bedroom is a serene retreat, complete with a windowed en-suite bathroom, a walk-in closet, and plenty of room for a king-sized bed and additional home furnishings. . The second bedroom is equally impressive, offering ample space for a queen-sized bed and a home office, making it as versatile as it is spacious. The brand-new guest bathroom is a spa-like escape, adorned with floor-to-ceiling glass tiling and luxurious fixtures. . This is not just a home; it's a forever home that awaits you. . 235 East 57th Street is a full-service and full-time doorman cooperative building located on the edge of the illustrious Sutton Place and billionaire's row of Midtown East. This postwar cooperative has a live-in super, central laundry room, newly renovated hallways and lobby, brand new elevator banks, and a tranquil private garden for building tenants only. Building policies: pet friendly, subletting allowed, pied-a-terre's allowed, & 80% financing allowed. . Located conveniently across the street from Whole Foods, along with neighborhood gems in fine dining such as Mr. Chow, Club A Steakhouse, Lavo & Tao. As for shopping - 235 E 57th is located around the block from Bloomingdales, and a few avenues east of world-renowned Tiffany's, Saks Fifth Avenue, Bergdorf Goodman, Nordstrom's, and much more. Oak & Barrel wine shop is just downstairs in the building's commercial space, and Whole Foods Market is directly across the street, as well as a Trader Joes close by! Nearby Transportation Includes: 4/5/6, E/M, N,R,Q,W, & F trains, and the cross town and uptown & downtown buses near each corner. . All information furnished herein is from sources deemed reliable. All information is submitted subject to errors, omissions, change of price prior sale or lease or withdrawal without notice. All dimensions are approximate.
- Type:
- Apartment
- Sq.Ft.:
- 475
- Status:
- Active
- Beds:
- n/a
- Year built:
- 1930
- Baths:
- 1.00
- MLS#:
- RPLU-5123165172
ADDITIONAL INFORMATION
JUST LISTED: Prepare to be captivated by this charming studio in Sutton Place where elegance and sophistication are a match. Most furnishings, selected by a designer, can be included with the sale and include a built-in mahogany king-size murphy bed. This cozy home features two large windows allowing lots of natural light to pour in. It has a separate updated kitchen with a window, stainless-steel appliances and plenty of cabinets. The bathroom also has a window. There is a wood burning fireplace ( has not been operating for a few years and it will be the new owner's responsibility to service it - if needed-, and be responsible for its functionality). This beautiful home, has generous storage space including two walk-in closets and floor-to-ceiling custom made storage cabinets in the foyer. The photos are of the actual apartment and the furniture has been moved in the pictures to show possibilities. This impeccably maintained coop has a lovely entrance, allows 80% financing and has a 1% flip tax paid by the seller. Subletting is allowed after two years of residency with board approval and an annual sublet fee. The current owner has used this studio as a 'perfect' pied a terre for several years, and pied a terres are allowed with board approval. Storage units are available for rent on a first come - first served basis. Pets allowed only with board approval. The building has an elevator, audio/video intercom and the laundry room is in the basement. All numbers and information need to be confirmed. Located at prestigious Sutton Place, residents of 434 East 58th Street can enjoy world class shopping like Bloomingdales and be just a short distance from the East River. The proximity to most major transportation, access to FDR, Whole Foods, Trader Joe's and great restaurants, confirms that this building is right next to the BEST OF MANHATTAN LIVING. Make your appointment today and be prepared to own a piece of Manhattan!
- Type:
- Apartment
- Sq.Ft.:
- n/a
- Status:
- Active
- Beds:
- 1
- Year built:
- 1926
- Baths:
- 1.00
- MLS#:
- COMP-166738960403889
ADDITIONAL INFORMATION
Discover Sunlit Serenity on the Upper East Side! Are you ready to step into a slice of NYC history wrapped in modern chic? Let me introduce you to Residence 22 in Turtle Bay, a sun-soaked delight that checks every box for both charm and functionality. Built in the spirited Art Deco era of 1926, this unit is a playful blend of historic charm and modern convenience, perfect for those who appreciate a bit of character with their comfort. As you cross the threshold, you're greeted by a bright, windowed kitchen with stainless steel appliances. Continue on and you’ll find a windowed bathroom that stays luminous all day, equipped with a sleek, modern shower where you can wash off the city’s hustle and bustle. Let's talk perks – and I don't just mean the built-in gym companion of the walk-up stairs that promise to sculpt your quads (more on that in a moment). This sun-drenched south-facing sanctuary boasts hardwood floors that shine brighter than my forehead at a midsummer design reveal! The living room? Spacious enough for yoga, a dance-off, or both. And the king-sized bedroom offers a quiet retreat overlooking a serene courtyard – because who doesn’t want to feel like royalty in their own home? Nestled in an iconic 1926 Art Deco building, this top-floor unit doesn’t just offer amazing light; it serves up views, vibes, and a daily dose of cardio courtesy of the stairs—who needs a gym membership, right? Just 250 feet from the tranquility of Greenacre Park, with its cascading waterfall and cozy café, you’re buying more than an apartment—you’re securing a piece of paradise. Please note, while this building cherishes tranquility and comfort, a no pets policy is in place, though service companions are always welcome. But that's not all. The building sets you up for success with unlimited subleasing options, gifting, and the ability for parents to purchase for children. Need to do laundry? No sweat! Install your own washer & dryer and say goodbye to laundry day blues or utilize one of the neighborhood laundry services that pick up and drop off. Located near the UN, East River Park, and surrounded by subway access, restaurants, and wellness spots, every convenience is just a stone’s throw away. And for those midnight snack runs, there’s a bodega right on the first floor. Ready to bask in the glow of Residence 22 and elevate your lifestyle? Let’s turn the page to your next chapter in Turtle Bay—where every day feels like a walk in the park. *Primary or Pied-A-Terre *Maintenance includes R.E.Taxes, Heat & Hot Water * Special Assessment of $158.33 for New Hot Water & Heating System through December 15 *Financing up to 75% *All showings by appointment only
- Type:
- Apartment
- Sq.Ft.:
- n/a
- Status:
- Active
- Beds:
- 1
- Year built:
- 1968
- Baths:
- 2.00
- MLS#:
- RPLU-558723171483
ADDITIONAL INFORMATION
Experience luxury living with a sophisticated edge in this expansive one-bedroom, one-and-a-half-bath apartment, where stunning views and modern elegance meet. The highlight of this home is the fabulous terrace, offering sweeping panoramic vistas of the city and Central Park, making it a true urban oasis. Inside, the apartment is bathed in natural light, thanks to oversized soundproof windows that perfectly frame the iconic Manhattan skyline. The open layout seamlessly blends comfort and style, creating an inviting atmosphere. The sleek, contemporary kitchen is a culinary haven, complete with top-of-the-line Sub-Zero and Miele appliances, stainless steel counters and cabinets. It effortlessly flows into a generous dining area, leading to a spacious living room designed for both intimate evenings and lively gatherings. Retreat to the primary suite, a private sanctuary featuring a wall of custom closets and a lavish marble ensuite bathroom with a separate shower and soaking tub. For added convenience, a Miele washer and dryer are included within the apartment. The Excelsior is a white glove co-op featuring a magnificent lobby and circular driveway. The onsite 20,000 square foot fitness center includes an indoor/outdoor salt water pool and roof deck. The building also features a double access parking garage and fully serviced package room. Unparalleled service includes 24 hour doorman and security, concierge, lobby attendants and an onsite residential manager. This midtown location has the convenience of Whole Foods and a newly opened Trader Joes, great restaurants and access to transportation as well as designer department stores such as Bergdorf Goodman and Bloomingdales just minutes away. Pied- -terres and pets allowed. Yes! Guarantors are allowed!
$3,750,000
345 E 50th St Unit PHB New York, NY 10022
- Type:
- Duplex
- Sq.Ft.:
- 1,597
- Status:
- Active
- Beds:
- 2
- Year built:
- 1900
- Baths:
- 3.00
- MLS#:
- RPLU-5123167679
ADDITIONAL INFORMATION
Expansive Private Rooftop Terrace In the HEART of Manhattan! Welcome to one of the largest and most exclusive outdoor entertaining areas in NYC. This stunning duplex penthouse offers an unparalleled 1,700 sq. ft. of outdoor living including a newly renovated outdoor kitchen, spread across five terraces, each designed for luxurious relaxation and entertainment. As you step off your private elevator, you are greeted by a glamorous, sun-drenched living space that flows seamlessly into an expansive, south-facing terrace. The open-concept living, dining, and kitchen area is perfect for hosting, featuring high ceilings, upscale finishes, and floor-to-ceiling windows that bathe the space in natural light. The chef's kitchen is a masterpiece, fully renovated and equipped with premium appliances including a Subzero refrigerator, Bosch oven, Miele steamer and espresso maker, and a Fisher & Paykel dishwasher. A newly designed fireplace and integrated surround sound system enhance the ambiance, while central air and an in-unit washer and dryer provide modern convenience. Both of the two spacious bedrooms have direct access to their own private terraces, offering a peaceful retreat with serene views. The primary bath, also fully renovated, is the epitome of relaxation, featuring Chroma therapy showers and radiant-heated floors. The outdoor spaces are truly exceptional, boasting 360-degree views of Manhattan that will take your breath away. Two private roof terraces, completely renovated with blue stone flooring, are equipped with a full outdoor kitchen, BBQ, wine refrigerator, and warming drawers-perfect for hosting unforgettable gatherings or simply enjoying a quiet moment in your zen-like oasis. Designed by renowned architect Adam Kushner, this boutique condominium seamlessly blends historic elegance with modern luxury. Located on a quiet, tree-lined street in the coveted Beekman District, residents enjoy 24-hour doorman service, a newly renovated gym and yoga room, and additional storage options.
- Type:
- Apartment
- Sq.Ft.:
- 161,462
- Status:
- Active
- Beds:
- 1
- Year built:
- 1929
- Baths:
- 2.00
- MLS#:
- PRCH-35181411
ADDITIONAL INFORMATION
Enter this elegant and spacious sun-filled residence located in one of Rosario Candela’s 1931 jewels dotting Sutton Place South. This large one bedroom, 1.5 bath (unique for the building) has a gracious floor plan with unusually large and abundant closet space. All the rooms have beautiful views of the treetops and interesting architectural details of the neighboring buildings. The kitchen is open with a beautiful zinc counter top. A top interior designer created a warm and welcoming kitchen. This exceptionally well run building has a 24 hour doorman and concierge and resident manager on site. There is a state of the art fitness center, bike storage, storage unit and a beautifully landscaped roof deck. The building’s amenities also include a central laundry room. The mail is hand delivered to your door. Situated along the corridor of Sutton Place South with the East River Promenade, Whole Foods, Trader Joe’s, charming neighborhood restaurants with Bloomingdales and midtown only steps away. This desirable enclave is close to the 4/5/6 N/R and Q trains as well as uptown, downtown and crosstown bus lines. Make this beautiful home yours. Financing: 50% Flip tax: 2.5% payable by seller Pied a terre on a case by case basis Pets welcome with board approval Asking: $975,000.00 Maintenance: $2,239.00 Please note, there are no weekend showings.
- Type:
- Apartment
- Sq.Ft.:
- n/a
- Status:
- Active
- Beds:
- 2
- Year built:
- 1931
- Baths:
- 2.00
- MLS#:
- RPLU-5123131755
ADDITIONAL INFORMATION
Experience the ultimate blend of pre-war charm and modern luxury at 400 East 52nd Street,15D, where no detail has been overlooked in this exquisitely renovated 2-bedroom, 2-bathroom residence, complete with room for a home office. This stunning high-floor apartment, uniquely equipped with HVAC units offering individual temperature controls, is a rare gem in the building. The expansive layout is adorned with high beamed ceilings and rich hardwood floors, bathed in sunlight from three exposures-East, North, and West-that frame captivating city views. The oversized chef's kitchen is a culinary masterpiece, featuring custom cabinetry, high-end appliances, and a large breakfast bar, perfect for both everyday meals and entertaining. The inviting living area is anchored by a wood-burning fireplace, adding a touch of classic elegance to your evenings. The king-sized primary bedroom is a true retreat, complete with a walk-in closet and a luxurious en-suite bathroom. The second bedroom, equally spacious, offers two closets and its own en-suite bath, ensuring comfort and privacy for guests or family members. With the convenience of a washer/dryer installation (pending architect review and board approval) and an additional storage cage available for purchase, this home is as functional as it is beautiful. Located on a tranquil cul-de-sac, 400 East 52nd Street is part of the prestigious Southgate complex, designed by the renowned Emory Roth and developed by Bing & Bing in 1927. This white-glove building offers a full-time doorman, on-site management, and an array of amenities including lush common gardens, a free bike room, central laundry, and private storage options. Pet-friendly and inclusive of water, heat, and electricity in the maintenance fees, this residence is an exceptional find in the heart of the city. The building supports all purchase structures, making it ideal for pied-a-terre buyers, co-purchasing, or parents buying for children. With sublets allowed 3 out of every 5 years, this is an opportunity not to be missed. Currently offering financing up to 80%. The current assessment runs through December 2027. The Seller is prepared to cover this amount at closing, provided a reasonable offer is accepted. Live the quintessential Manhattan lifestyle at 400 East 52nd Street-where historic elegance meets modern convenience in a setting of unparalleled sophistication.
$1,695,000
444 E 57th St Unit 3C New York, NY 10022
- Type:
- Apartment
- Sq.Ft.:
- 1,240
- Status:
- Active
- Beds:
- 2
- Year built:
- 1927
- Baths:
- 2.00
- MLS#:
- RPLU-21923170019
ADDITIONAL INFORMATION
With its easy elegance, #3C is ideally located on the most charming block of East 57th Street. This tradition-steeped residence functions beautifully in the modern world. It is the perfectly balanced prewar condominium: high beamed ceilings, magnificent marble fireplace, solid paneled doors with original brass hardware, detailed moldings, and rich hardwood floors. The modern enhancements include a handsome kitchen with professional grade stainless steel appliances, marble countertops and backsplash, as well as a washer/dryer. Both windowed bathrooms have been exquisitely renovated. Throughout this gracious 2 bedroom/2 bathroom home, there is a warmth, simplicity, and seamless continuity between past and present. Completed in 1929, 444 East 57th Street is one of the rare prewar Manhattan condominiums. This full-service building has only 60 units, a 24-hour doorman, attended elevator, and resident manager. With its limestone fa ade and vaulted marble lobby, this distinguished Sutton Place building, has a history of housing celebrities. The notable residents have included Marilyn Monroe and her 3rd husband Arthur Miller, fashion designer Bill Blass, and my personal favorite-the Fred Astaire of saloon singers, Bobby Short. It is also conveniently located near transportation at 59th Street and Lexington, an assortment of crosstown buses, and various neighborhood garages. Condominium purchase is friendly to international buyers, flexible financing, corporate, LLC, trust, and pied-a-terre options. Pets are permitted. There is currently a $343.75 monthly assessment in place.
$1,100,000
410 E 57th St Unit 6D New York, NY 10022
- Type:
- Apartment
- Sq.Ft.:
- 1,200
- Status:
- Active
- Beds:
- 2
- Year built:
- 1928
- Baths:
- 2.00
- MLS#:
- RPLU-5123169933
ADDITIONAL INFORMATION
Sutton Place Beauty Welcome Home to Residence 6D, a charming sun two-bedroom two-bathroom home in Sutton Place. This elegantly designed, pre-war home features a welcoming entry gallery with closet, a large renovated windowed kitchen and enjoys herringbone floors, beamed ceilings, and a relaxing wood burning fireplace. A hallway leads to two spacious bedrooms with plenty of storage. The secondary bedroom is spacious in size and can be used as a bedroom with ample space for a home office. The expansive primary bedroom is complimented by oversized custom closets unique. Two windowed bathrooms with marble countertops complete this home. The ultimate in peace and privacy - only 3 additional apartments on this floor! Sutton Place is a peaceful River enclave right in the heart of Manhattan, adjacent to the Bridge nearby making for an easy commute out east or Connecticut, and walkable to work for those working in midtown, the United Nations and the medical corridor just north of the Bridge. Easy access to the FDR Drive highway makes for a quick ber ride to Wall Street. It offers close proximity to shopping at Whole Foods, Trader Joes and Midtown Catch, and excellent dining such as Mr. Chow's, Morso and Bistro Vendome, which are neighborhood favorites. Relax in the peacefulness of Sutton Place Park or enjoy a bike ride or stroll along the new serene East River Esplanade! Built in 1928, 410 East 57th Street is a white glove full-service luxury prewar cooperative with 24-hour doorman service, supremely attentive resident manager and elevator operator, a stunning marble lobby, fitness center, laundry, bike storage, and a residents only landscaped garden offering a peaceful retreat. Pied-a-terres and up to 50% financing permitted. Pets under 50 lbs. are also permitted.
- Type:
- Co-Op
- Sq.Ft.:
- 450
- Status:
- Active
- Beds:
- n/a
- Year built:
- 1970
- Baths:
- 1.00
- MLS#:
- H6325499
- Subdivision:
- Carlton East
ADDITIONAL INFORMATION
$3,000,000
207 E 57th St Unit 4AB New York, NY 10022
- Type:
- Apartment
- Sq.Ft.:
- 1,994
- Status:
- Active
- Beds:
- 4
- Year built:
- 2005
- Baths:
- 4.00
- MLS#:
- RPLU-21923168905
ADDITIONAL INFORMATION
Enjoy a luxurious Sutton Place lifestyle in this exceptional 4-bedroom, 3.5-bathroom condo with abundant natural light and an expansive combination layout. Close to Central Park, MoMA, Whole Foods, Bloomingdales, and myriad dining and shopping options, this beautiful home boasts stunning hardwood floors, over ten closets, central heating and cooling, an in-unit washer-dryer, and floor-to-ceiling windows with northern and southern exposure. A welcoming foyer with a coat closet and powder room leads into a spacious living and dining room with southern light. Just off the dining area is a modern kitchen adorned with custom cabinetry, sleek stone countertops, tiled floors, and high-end stainless steel Viking appliances.The king-size primary suite boasts a walk-in closet, two reach-in closets, and a lovely en-suite bathroom with an oversized vanity, tiled floors, a walk-in shower, and a deep soaking tub. A private hall leads to the remaining bedrooms, which share access to two full bathrooms and multiple reach-in closets. An additional room offers the flexibility of another bedroom or a private home office, gym, playroom, den, library, and more. Place 57 is a full-service boutique condominium with thoughtful amenities and a convenient Midtown Manhattan address. The building has 24-hour door attendants, a live-in super, concierge service, private storage, a bicycle room, a well-equipped fitness center, a resident's lounge, a playroom, and a serene rooftop terrace and garden.Accessible subway lines include the 4, 5, 6, F, Q, E, M, N, R, and W. Pets are welcome.
- Type:
- Apartment
- Sq.Ft.:
- n/a
- Status:
- Active
- Beds:
- 1
- Year built:
- 1959
- Baths:
- 2.00
- MLS#:
- RPLU-63223101072
ADDITIONAL INFORMATION
Extra-large one bedroom unit with expansive layout and 1.5 baths. This amazing home has generous closets throughout, including a huge walk-in closet. Pass-through, renovated kitchen with modern, cherry wood cabinetry, marble counter top and stainless steel appliances includes dishwasher and microwave. Wood floors throughout. Huge living room provides for Formal Dining or Home Office with plenty of space for your living quarters. Large bedroom comfortably accommodates a king size bedroom set. Apartment is approximately 1100Sqft and is located on the first floor. 25 Sutton Place South (Cannon Point North) is an established cooperative, built in 1959. It features full service, 24hr doorman and concierge services with private, landscaped terrace, overlooking East River. Building amenities also include: discounted on-site parking garage, state of the art fitness center for a fee ($400/year), children's playroom, 2 laundry rooms, bike & storage rooms. This 20 story, 320 unit coop is located on East 56th Street & Sutton Place. Maintenance includes all utilities (electric, gas and internet). Full cable TV package is only $71 and is billed with your monthly maintenance. Dogs and in-unit washer/dryer are not permitted. Pied-a-terre's are welcomed. Seller is covering the current assessment in full. Buyer pays 2% flip tax.
$1,195,000
35 Sutton Pl Unit 7-B New York, NY 10022
- Type:
- Apartment
- Sq.Ft.:
- n/a
- Status:
- Active
- Beds:
- 2
- Year built:
- 1961
- Baths:
- 2.00
- MLS#:
- OLRS-143371
ADDITIONAL INFORMATION
Experience breathtaking and iconic views, day and night in this bright and sunny 2-bedroom, 2-bathroom home with a spacious enclosed balcony that adds a lovely additional interior room with a view. Watch the boats glide by from this sun-filled residence that offers a windowed kitchen, and abundant closet space. The 14' × 7' enclosed balcony, accessible from each room, provides a perfect spot to take in the scenery and can be converted back to an exterior terrace. The enormous primary suite features generous closets, and an en-suite bathroom. The second bedroom is currently configured as a den/study with gorgeous views and a bathroom just across the hallway. Washer and dryer installation is permitted subject to Board approval. The building is pet-friendly. Dogs must be under 35 lbs and must be approved by the Board. Pieds-a-terre, and up to 60% financing allowed. Subleasing is not permitted.. Located in prestigious Sutton Place, this established co-op building offers white-glove service with wonderfully attentive staff, a full-time doorman, resident manager, roof deck, gym, bike room, and on-site garage (parking spaces via waiting list). Close to the East River esplanade, the building is conveniently situated near the 4/5/6, N/R, and Q subway lines, uptown, downtown, and crosstown bus routes, and a brand-new Trader Joe’s 1 block away all while allowing for easy access to the FDR. Please note a 2% flip tax is payable by the purchaser.
- Type:
- Apartment
- Sq.Ft.:
- 72,865
- Status:
- Active
- Beds:
- 3
- Year built:
- 1929
- Baths:
- 6.00
- MLS#:
- PRCH-35091744
ADDITIONAL INFORMATION
Perched high above the bustling heart of Manhattan, this extraordinary duplex TERRACE residence on the 10th & 11th floor envelops nearly two-thirds of its floor, offering breathtaking 180-degree vistas. The epitome of refined elegance, this traditional masterpiece boasts a grand entertaining floor surrounded by wrapped terraces, a fireside living room, a formal dining room, kitchen and staff quarters, three bedrooms, and five and a half bathrooms, creating a harmonious lend of luxury and comfort ideal for both everyday living and grand entertaining. Inviting Interior A majestic 30-foot gallery adorned with arches and soaring ceilings serves as a grand entryway to the penthouse. Framed by a double living room and a stately formal dining room, this space opens seamlessly onto a sprawling planted terrace, commanding panoramic views of the city skyline and the tranquil river below. Enhanced by a woodburning fireplace and meticulously hand-pegged oak floors, the living room radiates warmth and sophistication, while the adjacent dining room promises memorable gatherings under the city lights. Multiple double-paned wood French doors lead to the terrace, an oasis complete with irrigation, ambient lighting, and musical ambiance, all newly tiled. A chef's dream, the windowed mahogany and granite kitchen, a converted maid's room now used as an office with a skylight and bath, and a powder room complete the upper level. You can go to the lower level to discover three serene bedrooms, each with its own lavish bathroom, including a luxurious primary suite boasting dual baths, a luxurious dressing room, and ample built-in mahogany closets. An additional wood-burning fireplace in the secondary bedroom and laundry area and thoughtful storage solutions ensure every comfort is catered to. Shares: PHN - 1,625 - Shares 10B – 240 - Shares THE BUILDING: **Historic Art Deco Residence on a Private Cul-de-Sac** Nestled within a sought-after private cul-de-sac in one of Manhattan's most prestigious neighborhoods, this historic Art Deco residence exudes timeless charm and echoes with stories of New York's literary past. In 1934, Dorothy Parker found peace in this very apartment near the East River, marking a significant chapter in her life. Today, this magnificent Art Deco gem, standing tall at 13 stories, retains its original allure, adorned with three majestic stone thunderbirds crowning its façade. Situated on a tranquil dead-end street, it offers unparalleled views of the island's edge, the FDR Drive, and the East River—a serene escape that has preserved its quiet elegance since icons like Parker and Fitzgerald graced its doorstep. **Building Amenities** This intimate, full-service building welcomes residents with the convenience of a doorman and elevator attendant. Whether it's a pied-à-terre or a cherished pet, this residence embraces a lifestyle of comfort and ease. **Location** Perched on Manhattan's East River, this enclave offers a rare blend of seclusion and proximity to the city's vibrant energy. Perfectly preserved yet steeped in history, this address embodies the allure of Manhattan's finest living.
$1,275,000
303 E 57th St Unit 35G New York, NY 10022
- Type:
- Apartment
- Sq.Ft.:
- 3,400
- Status:
- Active
- Beds:
- 2
- Year built:
- 1968
- Baths:
- 3.00
- MLS#:
- RPLU-5123155899
ADDITIONAL INFORMATION
Presenting a remarkable two-bedroom (convertible 3) residence with a home office, laundry room, and private balcony, located on the 35th floor in the coveted G line-one of the most desirable floor plans at The Excelsior. This expansive apartment offers over 3,300 square feet of luxurious living space, with the potential to easily convert into a three-bedroom home. Breathtaking wraparound views to the North, East, and South provide a stunning backdrop, capturing the essence of Manhattan's skyline. It's rare to find a residence that exudes such grandeur while offering multiple rooms with unparalleled vistas, all within a distinguished white-glove building. As you enter Apartment 35G, you're welcomed by an elegant foyer flanked by a wall of closets. The journey continues through a sophisticated gallery, leading to a generously sized living room and a separate formal dining room-perfect for entertaining and relaxed living. The chef's kitchen is exceptionally spacious, designed to accommodate a full-sized dining table for family and friend gatherings and entertaining. It features a center island, a built-in desk, and custom cabinetry providing extensive storage. Granite countertops and large windows flood the space with natural light, creating an inviting atmosphere. Adjacent to the kitchen is a well-appointed laundry room with a full-sized washer and dryer, sink, and ample countertop space. This versatile area can also be transformed into an additional office or TV/entertainment room and includes another bathroom. The bedrooms are thoughtfully separated, each featuring an en-suite bathroom and an array of custom-built storage solutions, including generous closets. The primary bedroom serves as a serene retreat, offering sweeping east and north views through picture windows. It is adorned with exquisite custom built-ins, a dedicated vanity area, and abundant closet space. The spa-like bathroom is a true highlight, boasting a jacuzzi tub, stall shower, and double vanities. The second bedroom offers southern views, ample closet space, and an en-suite bathroom. With its expansive layout and numerous rooms, this apartment offers the comfort and feel of a house, right in the heart of the city. The Excelsior is a premier full-service luxury building, designed by the renowned Phillip Birnbaum and constructed in 1967. This distinguished residence offers an array of exceptional amenities, including a concierge, doormen, and a top-tier health club (Complete Body Fitness). Residents can also enjoy a rooftop deck, swimming pool, garage, laundry facilities, and valet services. The Excelsior is celebrated for its outstanding service, expansive floorplans, and breathtaking views from many of its apartments, all within a highly desirable location.
- Type:
- Apartment
- Sq.Ft.:
- 1,332
- Status:
- Active
- Beds:
- 2
- Year built:
- 1927
- Baths:
- 2.00
- MLS#:
- RPLU-1457523196047
ADDITIONAL INFORMATION
Discover an extraordinary opportunity at the Lombardy Hotel, a timeless prewar building that epitomizes elegance in Midtown Manhattan. Perfectly positioned, this sophisticated residence features two distinct suites, 1102 and 1103, offering both luxurious living and investment flexibility. Designed with versatility in mind, the spacious floor plan effortlessly adapts to your needs. Whether you envision a grand 2-bedroom, 2-bathroom home or prefer to divide the space into two independent units a stylish studio and an elegant 1-bedroom apartment the choice is yours. Enjoy southern views over 56th Street and the convenience of hotel amenities, including a 24-hour doorman, concierge services, and a fitness center. With Central Park nearby, luxury boutiques, and world-class dining this address places you at the heart of New York City's finest experiences. This is more than just a residence; its an opportunity to create your perfect home. Don't miss your chance to own a piece of classic New York sophistication.
- Type:
- Apartment
- Sq.Ft.:
- n/a
- Status:
- Active
- Beds:
- 1
- Year built:
- 1959
- Baths:
- 1.00
- MLS#:
- RPLU-5123148238
ADDITIONAL INFORMATION
Welcome home to your one bedroom one bathroom renovated unit at 153 East 57th street apt 6L. Upon whey You can't help but notice the beautifully renovated open kitchen with top of the line stainless steel appliances and breakfast bar. Beyond the kitchen you have a large dining and living space with room for a home office set up and a wall of windows facing north to the back of the building - pin drop quiet! The spacious bedroom with en suite bath and large closet features a sliding bath style door that allows light and openness. Plenty of generous closets throughout.Gotham Towne House was built in 1959 and converted in 1986, Gotham Towne House is an outstanding, full-time doorman co-op with high shareholder ownership, IMPECCABLE FINANCIALS, subleasing for up to FIVE YEARS, an elegant renovated lobby, new elevators, BuildingLink (resident email notification), natural gas heat, a large updated laundry with card system, both suitcase and bike storage, and 24-hour parking. MAINTENANCE INCLUDES ALL UTILITIES (no electric bill for the AC), is 60% TAX DEDUCTIBLE with a discounted Spectrum cable package (that includes wifi and HBO. Co-purchasing and secondary homeownership are permitted. The Co-op's pet policy welcomes cats.Gotham is in the center of everything the East Fifties and Sixties have to offer: Whole Foods & Trader Joe's, Bloomingdales, great restaurants, Home Depot, a 24 hr. Duane Reade pharmacy and market, dozens of Citi Bikes and the subway hub for all East side and West side trains just 2 blocks away. Come see what this magical slave is all about.Contact the listing agent directly for a private showing.
$2,600,000
205 E 59th St Unit 23A New York, NY 10022
- Type:
- Apartment
- Sq.Ft.:
- 1,375
- Status:
- Active
- Beds:
- 2
- Year built:
- 2003
- Baths:
- 2.00
- MLS#:
- COMP-169937919648656
ADDITIONAL INFORMATION
Experience unparalleled luxury at 205 E 59th St, Unit 23A, in the heart of Lenox Hill. The apartment offers an inviting, open-concept living area highlighted by soaring double-height ceilings, enhancing the sense of spaciousness and grandeur. The tall ceilings are truly breathtaking, with 20-foot walls of windows that flood the apartment with natural light. Enjoy cozy evenings by the working gas fireplace or step out onto either of the two private balconies to take in breathtaking views of the city. Dimmable lights give you control of the atmosphere, and the numerous closet space throughout the unit ensure ample storage solutions. This stunning residence boasts an exceptionally rare, fully gut-renovated kitchen that stands out from all others in the building and features Miele and Viking appliances. Impeccably designed with premium appliances, custom cabinetry, and a sleek modern aesthetic, the kitchen is a true culinary masterpiece. The windowed primary bath has also been gut-renovated with modern finishes. Unit 23A at 205 E 59th St offers not only an unbeatable location but also a rare blend of style, luxury, and convenience that truly defines modern city living. The apartment also boasts an in unit washer dryer and a three zone central air. Situated at the crossroads of Midtown and the Upper East Side, 205 East 59th Street epitomizes full-service, luxury condominium living. With only three residences per floor, privacy and exclusivity are paramount. Residents enjoy an array of amenities, including a covered dog park and children’s playground, a well-equipped fitness center, an outdoor terrace with a grilling station, and a cozy lounge area with a TV and firepit. Conveniently located near Central Park, major transportation options, and some of the city’s finest dining and shopping destinations, including Bloomingdales, Sant Ambroeus, David Burke Tavern, and Le Bilboquet. Plus, with Whole Foods and the newly opened Trader Joe’s just steps away, daily conveniences are at your fingertips.
$4,950,000
118 E 60th St Unit 33A New York, NY 10022
- Type:
- Apartment
- Sq.Ft.:
- n/a
- Status:
- Active
- Beds:
- 4
- Year built:
- 1963
- Baths:
- 6.00
- MLS#:
- COMP-167406531899979
ADDITIONAL INFORMATION
This duplex residence located on the 32nd and 33rd floors of The Plaza Tower, a prestigious white-glove cooperative on East 60th Street offers sweeping panoramic views and an abundance of natural light from the south, north, and west, creating a sense of floating above the city. Once three separate apartments, this home has been thoughtfully combined to create an expansive, one-of-a-kind living space with an opportunity to now make it your own. Welcomed by a grand entry foyer, the upper level of this spacious residence features an inviting, sun-drenched living room with a north-facing balcony that flows seamlessly into a separate dining area with a large serving and entertaining kitchen, perfect for both relaxed living and sophisticated entertaining. There is also a separate prep kitchen ensuring ample space and convenience. Additionally, on the upper level is a large bedroom with the potential to serve as a serene guest suite, a study, three well-appointed bathrooms and a second living area/den that opens onto a south-facing balcony. Descending to the lower level, you’ll find three bedrooms including a luxurious primary suite with its own private south-facing balcony, generous closet space, including a walk-in, and an en-suite bath. Two additional spacious bedrooms and full bathrooms complete this floor, offering flexibility and privacy for family and guests alike. Throughout the home is an abundance of storage, including 4 walk-in cedar closets, custom millwork, and hardwood floors throughout the upper level. Residents of The Plaza Tower enjoy an array of exclusive amenities, including a circular driveway, 24-hour doorman, concierge, live-in super, newly renovated lobby and hallways, and access to a shared roof deck with breathtaking Central Park views. The building also provides a laundry room, common storage, and bike storage. Ideally situated blocks from Central Park, world-class shopping, and renowned dining destinations such as TAO, Serafina, and Cipriani, this residence offers a quintessential Upper East Side lifestyle. No pets allowed. Guarantors, pied-a-terres, co-purchasing allowed with board approval. This is a co-exclusive with Nailin Hou from Oxford Property Group.
$1,395,000
470 Park Ave Unit 8B New York, NY 10022
- Type:
- Apartment
- Sq.Ft.:
- 1,506
- Status:
- Active
- Beds:
- 2
- Year built:
- 1916
- Baths:
- 2.00
- MLS#:
- RPLU-5123137961
ADDITIONAL INFORMATION
Step into timeless charm with this exquisite 2-bedroom residence. Enter through a semi-private elevator landing into a spacious foyer that flows seamlessly into the inviting living room-perfect for entertaining guests. The eat-in kitchen is a chef's dream, featuring granite countertops, stainless steel appliances, custom cabinetry, and a wine cooler. The open layout ensures plenty of room for dining and gatherings. Retreat to the primary suite, boasting a luxurious marble bathroom complete with a glass-enclosed shower and a deep-soaking tub. The second bedroom, which can also serve as a library, is enhanced by custom built-ins and an en-suite full bath. Experience elegant touches throughout, including 10-foot ceilings, crown moldings, hardwood floors, and solid-oak doors, all contributing to a warm and sophisticated ambiance. Additional upgrades feature new double-paned sound-resistant windows for added tranquility. Built in 1916, 470 Park Avenue is a full-service pre-war coop offering a 24-hour doorman, live-in superintendent, laundry room, bike room, and transferable storage unit. Pet-friendly and accommodating to pied- -terre arrangements, the building allows 50% financing and in-unit washer/dryer with approval. Taxes are based on a primary resident for the NYC Coop/Condo abatement. Perfectly situated between 57th and 58th Streets, you'll enjoy easy access to luxury shopping, Central Park, fine dining, and vibrant theaters. Don't miss the opportunity to make this remarkable residence your new home!
$1,175,000
209 E 56th St Unit 5ABC New York, NY 10022
- Type:
- Apartment
- Sq.Ft.:
- 87,100
- Status:
- Active
- Beds:
- 2
- Year built:
- 1959
- Baths:
- 3.00
- MLS#:
- PRCH-35177043
ADDITIONAL INFORMATION
Incredible opportunity awaits in this oversized, approximately 1500 square foot 2 Bedroom/3 Bathroom home, spacious and bright with a wall of north facing windows. The Kitchen is equipped with GE and LG appliances, featuring an open-concept design that’s perfect for both everyday living and entertaining guests. With hardwood floors, through the wall air conditioning, and abundant closet spaces throughout the home, this split bedroom layout is ideal for modern living. The oversized Primary Suite features an ensuite Bathroom and massive walk-in closet. The second Bedroom offers a wall of closets and a large walk-in closet, and directly across from the second Bedroom is another full bathroom where a washer/dryer could be installed (with board approval). The Sterling is a full-service Co-op with its 24-hour doorman, live-in superintendent, laundry room, and a beautifully landscaped rooftop deck with wonderful city views. Nestled in the heart of Sutton Place, you’ll enjoy easy access to some of New York’s finest restaurants, shopping, Whole Foods, Trader Joe's, Bloomingdale's, and a 7 subway lines, including the 4,5,6,E,N,R and M trains. 80 percent financing allowed, pets allowed with board approval, subletting allowed after 2 years of residency (for a max of 2 years), trust ownership allowed, pied a terres allowed, and gifting allowed with board approval. No guarantors or corporate ownership. There is a flip tax of $50 per share, payable by buyer. Please note some photos have been virtually staged.
- Type:
- Apartment
- Sq.Ft.:
- n/a
- Status:
- Active
- Beds:
- n/a
- Year built:
- 1949
- Baths:
- 1.00
- MLS#:
- RPLU-5123157455
ADDITIONAL INFORMATION
Back on the market with a fresh new look! This completely refreshed, oversized and serene studio oasis in the heart of Sutton Place is ready to become your new home. Nestled in a prestigious full-service cooperative, residence #7E combines superb functionality and beautiful bones, boasting a separate windowed kitchen, large dining galley, charming home office/dressing room right off the entry foyer, and an abundance of well-appointed closets. Sunlight pours in from a wall of south-facing windows, creating a bright and inviting ambiance. With your touch, #7E can quickly become the perfect starter home. LED lights throughout. 36 Sutton Place South greets you with a newly renovated lobby that exudes timeless elegance and charm. The extensive amenities include a live-in resident manager, 24/7 door staff, fitness center, dedicated bike room, laundry room, storage, and the building's two crown jewels: a lushly landscaped private garden and an exceptional rooftop deck with East River and skyline views. Gifting and co-purchasing are allowed. Cats only; sorry, no pooches. Contact us today for a private showing!
- Type:
- Apartment
- Sq.Ft.:
- 625
- Status:
- Active
- Beds:
- 1
- Year built:
- 1903
- Baths:
- 1.00
- MLS#:
- COMP-165296717000412
ADDITIONAL INFORMATION
FOR QUICK SALE This fully furnished FRACTIONAL TIMESHARE OWNERSHIP Residence is deeded, with ownership that entitles you to 28 indulgent days in a glamorous 1-bedroom/1-bath residence at The St. Regis each year. Or, you can allocate some of your time through the Interchange Program at the St. Regis Residence Club in Aspen or the Phoenician in Scottsdale, Arizona. The designated Fixed Week for this offering is Week #13, which is March 28 - April 4, 2025. The Fixed Week is guaranteed, unless you choose to exchange that week in any given year. Other usage options permit the owner to exchange one or two weeks for Marriott Bonvoy points which can be used for flights or stays at other Marriott Hotels & Resorts around the world. This residence is the only 1-bedroom that features a stunning decorative marble fireplace, and it faces north onto 55th Street. The St. Regis Hotel New York sets the ultimate standard of luxury in the heart of Manhattan. The video was taken in a 2BR/3BA residence but is representative of the fine furnishings and finishes of all St. Regis Residence Club homes.
IDX information is provided exclusively for consumers’ personal, non-commercial use, that it may not be used for any purpose other than to identify prospective properties consumers may be interested in purchasing, and that the data is deemed reliable but is not guaranteed accurate by the MLS. Per New York legal requirement, click here for the Standard Operating Procedures. Copyright 2024 Real Estate Board of New York. All rights reserved.

Listings courtesy of One Key MLS as distributed by MLS GRID. Based on information submitted to the MLS GRID as of 11/13/2024. All data is obtained from various sources and may not have been verified by broker or MLS GRID. Supplied Open House Information is subject to change without notice. All information should be independently reviewed and verified for accuracy. Properties may or may not be listed by the office/agent presenting the information. Properties displayed may be listed or sold by various participants in the MLS. Per New York legal requirement, click here for the Standard Operating Procedures. Copyright 2024, OneKey MLS, Inc. All Rights Reserved.
New York Real Estate
The median home value in New York, NY is $975,350. This is lower than the county median home value of $1,187,100. The national median home value is $338,100. The average price of homes sold in New York, NY is $975,350. Approximately 29.78% of New York homes are owned, compared to 44.15% rented, while 26.08% are vacant. New York real estate listings include condos, townhomes, and single family homes for sale. Commercial properties are also available. If you see a property you’re interested in, contact a New York real estate agent to arrange a tour today!
New York, New York 10022 has a population of 47,195. New York 10022 is less family-centric than the surrounding county with 20.62% of the households containing married families with children. The county average for households married with children is 25.3%.
The median household income in New York, New York 10022 is $146,183. The median household income for the surrounding county is $93,956 compared to the national median of $69,021. The median age of people living in New York 10022 is 45 years.
New York Weather
The average high temperature in July is 84.9 degrees, with an average low temperature in January of 26.5 degrees. The average rainfall is approximately 47 inches per year, with 26.05 inches of snow per year.

