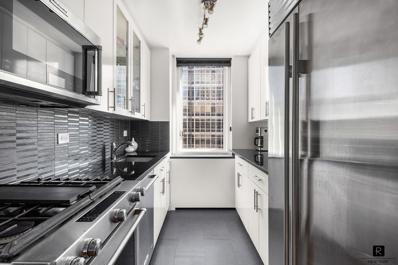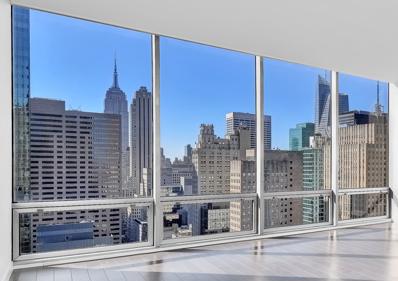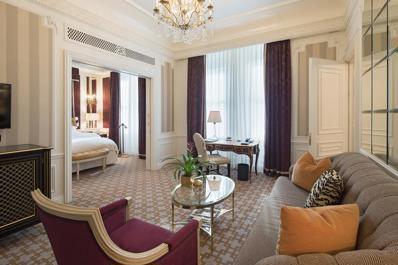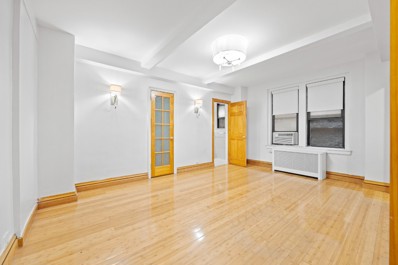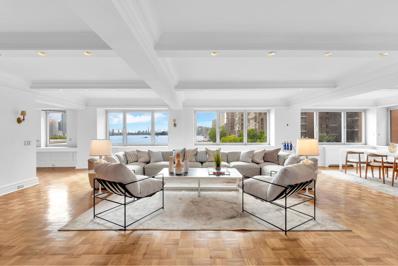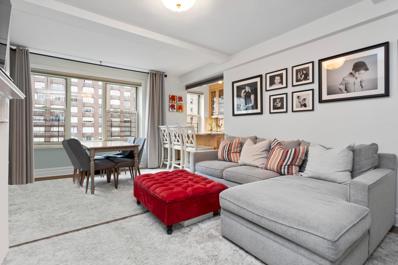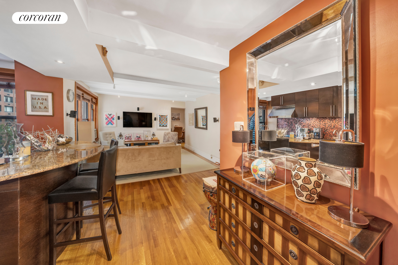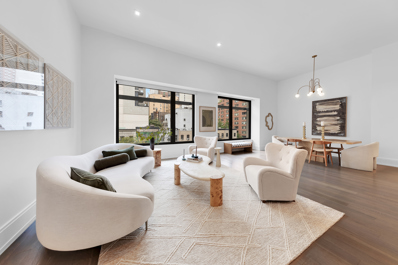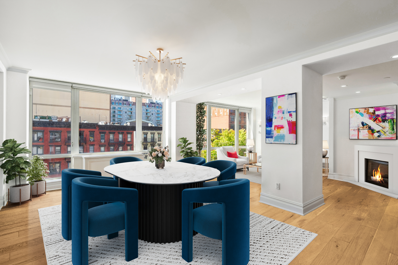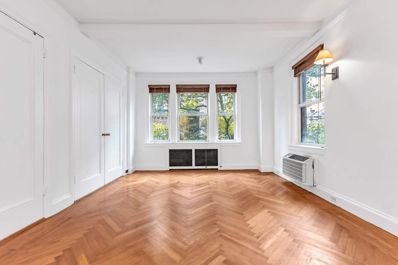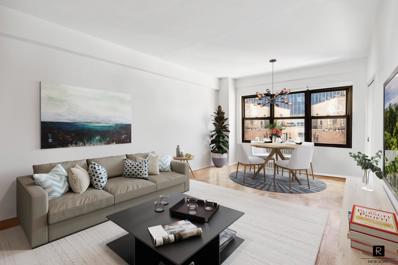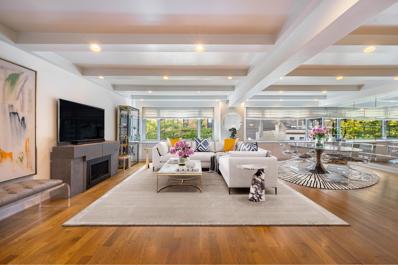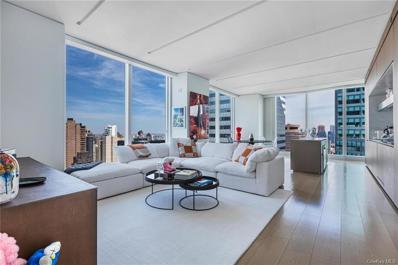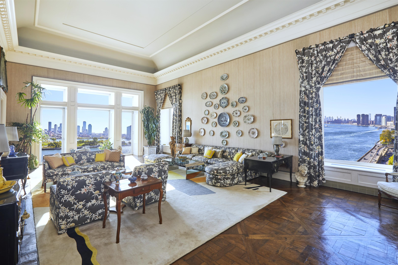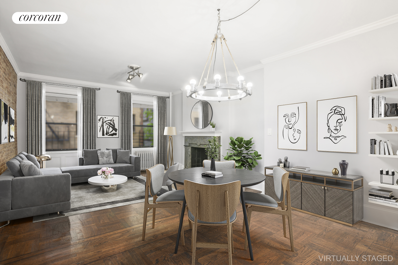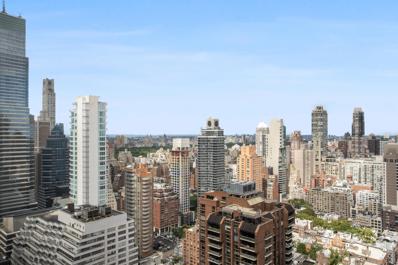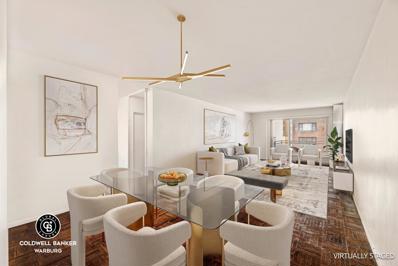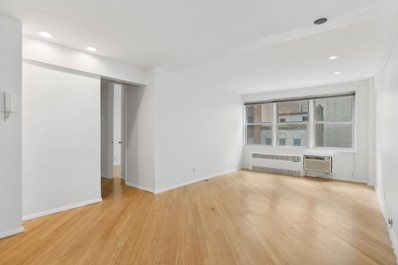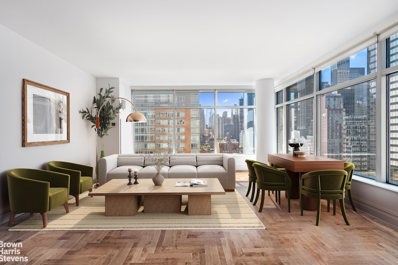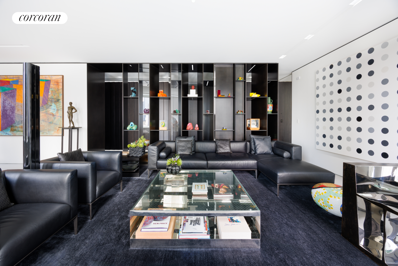New York NY Homes for Rent
$1,450,000
245 E 54th St Unit 28-F New York, NY 10022
- Type:
- Apartment
- Sq.Ft.:
- 1,350
- Status:
- Active
- Beds:
- 2
- Year built:
- 1977
- Baths:
- 2.00
- MLS#:
- OLRS-1323290
ADDITIONAL INFORMATION
Welcome to your beautifully renovated split 2-bedroom, 2-bathroom apartment offering the perfect combination of space, comfort, and style. Situated on the 28th floor, the apartment is pin drop quiet, providing abundant natural light from the newly installed oversized windows. Sprawling living and dining area spans over 30”, perfect for entertaining or quiet evenings. Featuring a modern windowed kitchen, complete with Subzero fridge, premium stainless steel appliances and ample counter space, perfect for creating culinary masterpieces. Both bedrooms can easily accommodate a King bed and more with renovated ensuite bathrooms. Primary bedroom features four generous closets, walk in closet by the entry, offering unparalleled storage throughout. Residents of Brevard enjoy 24-hour doorman/concierge service, central laundry room, and a stunning rooftop terrace. Located just steps from some of the city's finest dining, shopping, and transportation options, this home combines luxury living with ultimate convenience. Convenient access to 6/E/M and 4/5/N/Q/R train stations. Equinox, Soul cycle, Blink, Wholefoods, Trader Joe’s nearby. Pied-à-terre and gifting are allowed. Please note, flip tax is $2.00 per share to be paid by the Buyer. Bedroom and dining furnishings are virtually staged.
$2,275,000
641 5th Ave Unit 26-F New York, NY 10022
- Type:
- Apartment
- Sq.Ft.:
- 1,205
- Status:
- Active
- Beds:
- 1
- Year built:
- 1975
- Baths:
- 2.00
- MLS#:
- OLRS-00021997734
ADDITIONAL INFORMATION
Enjoy some of the most amazing views from floor-to-ceiling windows across from a Huge Living Room and Large Master Bedroom. Super unique views directly facing the graceful spires of St. Patrick’s Cathedral – right at eye level. Also a full view of the Empire State Building and Rockefeller Center from its rooftop gardens down to the ice skating rink and the giant Christmas tree in season. Southern exposure bathes the space in sunlight by day, and the spectacular view becomes a romantic fairyland at night. In excess of 1,200 square feet of splendid living space in a recently renovated apartment with new wide hard-wood floors throughout. The large Living Room has a spacious Alcove perfect as a den, study or private guest bedroom which can be closed off by tall, custom fitted, frosted glass doors. The Master Bedroom has an en-suite marble bathroom and an overabundance of fitted storage. There is a new full second bathroom with rain shower, and a renovated kitchen with stainless steel appliances and closet with washer and dryer. Originally conceived by Aristotle Onassis in 1974, Olympic Tower is widely considered one of the finest full-service condominium buildings in New York City. The Olympic Tower is a white glove, 5-star building with impeccable service. Conveniences include full-time doorman and concierge services, attended elevator, park-view gym, bicycle storage room, and valet parking.
- Type:
- Apartment
- Sq.Ft.:
- 975
- Status:
- Active
- Beds:
- 2
- Year built:
- 1904
- Baths:
- 2.00
- MLS#:
- RPLU-5123219717
ADDITIONAL INFORMATION
Fractional Ownership Timeshare. Breathtaking 2 bedrooms/ 2bath pied-a-terre. Perfect for your yearly stays in Manhattan. It comes fully furnished with over 975 Sq ft. of living space. Includes twice-a-day housekeeping service, 24-hour St Regis butler, fine dining at The Astor Court under chef Mark Arnao, The King Cole bar (Bloody Mary originator), Salon and gym. Stay-time include fixed week 20 (May 20- 27th), and 21 days of floating time. And with any 2 bedroom ownership, you can double your stays up to 49 days a year. The St Regis Residences provide 5 star hotel amenities. Any unused stay-time can be converted to the Platinum Level Bonvoy Program points for use at over 900 Starwood Hotels & Resorts including Sheraton, Westin, W Hotels, The Luxury Collection, Le Meridian, and Element and aloft. Other participating direct access ownership usage are at The St Regis, Aspen, and The Phoenician in Scottsdale, AZ. Just steps away from Fifth Avenue's world-renowned shopping, 30 Rockefeller Center, Central Park, Broadway theaters, museums and fine dining, the St Regis Residences has unveiled a new era of contemporary sophistication at the best address. Please call or email me today to see how you can own a piece of this legendary Manhattan icon.
- Type:
- Apartment
- Sq.Ft.:
- 360
- Status:
- Active
- Beds:
- n/a
- Year built:
- 1929
- Baths:
- 1.00
- MLS#:
- RLMX-103709
ADDITIONAL INFORMATION
Welcome to this charming pre-war brick building, originally constructed in 1929 and thoughtfully converted in 1981, located in the heart of Sutton Place with a canopied entrance on a picturesque tree-lined street. Co-op building offers a live-in super/porter, part-time doorman (3pm to 11pm daily), laundry room, bike room and a beautiful roof top with fantastic views. A MUST SEE! This studio offers original hardwood floors and nine-foot ceilings, with a separate windowed kitchen and very generous closet space. In the heart of midtown east, it's near all major public transportation (access to the 6, M, E, F, N and R lines) and walking distance to Grand Central Terminal. Walking distance to numerous restaurants, Whole Foods and Trader Joe's blocks away, and health clubs. Building allows unlimited subletting with board approval after two years of ownership. Pied-a-Terre and parents buying for adult kids are allowed. Cats are permitted upon board approval.
$2,395,000
45 Sutton Pl Unit 4MN New York, NY 10022
- Type:
- Apartment
- Sq.Ft.:
- 3,000
- Status:
- Active
- Beds:
- 3
- Year built:
- 1958
- Baths:
- 4.00
- MLS#:
- RPLU-5123219395
ADDITIONAL INFORMATION
SPRAWLING LOFT-LIKE HOME WITH JAW-DROPPING RIVER AND CITY VIEWS When have you ever seen an apartment with an open living area approximately 60 feet wide with stunning river and city views, flooded with sun from 17 windows? This sprawling apartment seemingly floats atop the river with a huge open living space evocative of a sophisticated loft. Located in one of Sutton Place's most desired white glove, full-service cooperatives, this sun-filled, south facing corner home (of two apartments combined) offers the absolute essence of luxurious living. A wet bar, spacious windowed kitchen and a powder room facilitate fine living and entertaining. The oversized master suite also features river and city views, and the guest wing has two spacious bedrooms and two full baths. A gracious entry gallery, custom built-ins and millwork, abundant custom closet space, updated soundproof windows and custom lighting round out this spectacular home. As an added feature, a washer/dryer may be installed. Sutton Place is a peaceful River enclave right in the heart of Manhattan, with the Bridge nearby making for an easy commute out east to Long Island or to Connecticut, and walkable to work for those working in Midtown, the United Nations and the medical corridor just north of the Bridge. Easy access to the FDR Drive highway makes for a quick Uber ride to Wall Street. The location also offers close proximity to shopping at Whole Foods, Trader Joes and Midtown Catch, and excellent dining such as La Villetta, Jean Claude, Mr. Chow's, Morso, and Bistro Vendome, which are neighborhood favorites. Sutton Place also has a number of "pocket parks" and you can enjoy a bike ride or stroll along the new adjacent East River Esplanade. 45 Sutton Place South, also known as Cannon Point South, is a white glove full-service luxury cooperative with 24-hour doorman and concierge services, supremely attentive resident manager, an elegant lobby and hallways, a beautifully landscaped roof top garden with seating areas, fitness center, package room and garage. Maintenance includes utilities (electric and gas), and the co-op permits 50% financing. A 2% flip tax is payable by the buyer. Pied-a-terres are subject to board approval. Sorry no dogs. One of Sutton's best coops, 45 SPS enjoys excellent financials and has completed major work including recent fa ade upgrades, new lobby and hallways, upgraded elevators and a spectacular new roof deck. Enjoy the beauty and tranquility of Sutton Place! Contact 45 Sutton's Building Specialist Broker Ann Marie Folan to see this spectacular home today!
- Type:
- Apartment
- Sq.Ft.:
- 777
- Status:
- Active
- Beds:
- 1
- Year built:
- 1930
- Baths:
- 1.00
- MLS#:
- RPLU-5123201656
ADDITIONAL INFORMATION
LIVE IN THE HEART OF BEEKMAN! This spacious & sun filled one (1) bedroom has been creatively designed while keeping its original pre-war charm details such as arched wall, beautiful oak refinished hardwood floors, high beamed ceilings, cozy wood burning fireplace and crown moldings throughout. Six oversized windows, with custom blinds, face North. The windowed pass-through kitchen with stainless steel appliances includes granite countertops and backsplash, solid maple wood cabinets with shaker style panels, Samsung counter-depth French door refrigerator with ice maker, Whirlpool 5-burner range, dishwasher & microwave hood combination. King-sized bedroom features two walk-in closets &large windows. T he pristine windowed bathroom offers tiled walls & floor. 424 East 52nd Street is one of the five Art-Deco inspired buildings that comprise the desirable Southgate complex located on a beautiful tree-lined cul-de-sac. Developed in 1931 by Bing & Bing and designed by the renowned New York architect Emery Roth, Southgate features a full-time doorman, live-in resident manager, landscaped garden, laundry room, bike room and on-site management office. Dogs are welcome and the Peter Detmold Park on Beekman Place is a short walk-through Southgate's private garden. Electricity is included in your maintenance; washer/dryer and pieds-a-terre are permitted with board approval. Perfectly positioned on a tree-lined block, the home combines residential tranquility with easy access to parks, schools, museums, shopping, health clubs, movie theatres , dining & nightlife that Midtown is known for. Nearby transportation includes the 4, 5, 6, 7, S, E & M trains and buses. As of May 2024, an assessment of $313.95/Month goes into effect until 2027. Private showings can be scheduled directly with the listing broker 7 days a week.
$1,295,000
455 E 51st St Unit 3DE New York, NY 10022
- Type:
- Apartment
- Sq.Ft.:
- n/a
- Status:
- Active
- Beds:
- 3
- Year built:
- 1930
- Baths:
- 2.00
- MLS#:
- COMP-169518412085134
ADDITIONAL INFORMATION
A PEEK AT THE RIVER… FACING A SECRET GARDEN... ON A SECRET CUL-DE-SAC… JUST BEYOND A SECRET GATE... SOULFUL 3 BEDROOM w/2 WORKING FIREPLACES & FULL DINING ROOM Sweetly situated in the famously private and well served Beekman Terrace (a handsome 1924 building coveted for its discreet riverfront location off of a quiet cul-de-sac), this grandly intimate residence is a fantastic find. Unfolding like a sweet cottage, this home's timeless touches make it a wonderful classic. With three comfy bedrooms and two windowed bathrooms -- plus a formal living room and full dining room (both with respective wood-burning fireplaces), this lovable corner residence is ideal for both entertaining and quiet relaxing. There is a home office, a balcony off of the dining room, a reading area, and a lovely gallery hall, there are a plethora of spaces for life's big and intimate moments. The foyer is naturally lit by the nearby home office, and has a cedar-lined coat closet. The living room is graced by its working fireplace and picturesque garden and river views. The formal dining room enjoys another wood-burning fireplace, and its new French doors offer direct access to a private balcony. Served by a well-appointed kitchen with Subzero fridge, a new oven, and a clever dining banquette, meals here can easily be a grand or a low-key affair. The primary bedroom has impressive cedar-lined closets, and is served by a windowed bath. Once featured in Architectural Digest, the secondary bedroom offers crown moldings, and custom shelving and cabinetry created by the former owner of this home, Peter Marino. On the other side of this home is a wonderfully private guest bedroom suite, served by its own windowed bath (with a washer/dryer). Quietly positioned along Beekman Terrace's prized Southern side — with an enchanting peek at the nautical beauty of the East River, and bird’s eye views of the enchanting "secret garden" just beyond the building's private gate house — this easy-to-love home enjoys private storage, and access to the pet-friendly building's river-view roof deck and the well-run building's fitness and laundry rooms. Within a stone's throw are the East River Promenade, Detmold Park, the E/F/M trains, and prime access to every area cultural, dining, and shopping destination -- not to mention the benefits of a very mindful neighborhood association and private security. Here is one of the best kept secrets in Manhattan: Your well-scaled, river-peek sweetheart...facing a secret garden...on a secret cul-de-sac...just beyond a secret gate...awaits. (2% flip tax paid by purchaser -- Pied-a-terre & trust purchases permitted)
- Type:
- Apartment
- Sq.Ft.:
- n/a
- Status:
- Active
- Beds:
- 1
- Year built:
- 1931
- Baths:
- 1.00
- MLS#:
- RPLU-33423218457
ADDITIONAL INFORMATION
Beautiful Prewar One Bedroom with Home Office Price: $689,000 Maintenance $1917 This corner prewar gem boasts triple exposure and a grand open kitchen. It has northern, eastern and southern exposures which allows for versatility in the space. Apartment 9-E features all the classic prewar trimmings including beamed ceilings, hardwood floors and signature moldings. The open kitchen has granite counters, a large movable island, Viking stove, Subzero refrigerator, Bosch dishwasher and mosaic glass backsplash. The bathroom is a masterpiece adorned with Italian stone with jacuzzi tub, a separate steam shower and TV with mounted speakers. The additional room adjacent to the spacious bedroom lends itself nicely to a home office or baby's room. This is truly a rare find at this price and location. 319 East 50th Street is a prewar attended elevator building with an excellent attentive staff, laundry facilities and an outdoor patio. It is located on a quiet tree-lined block in the Beekman area of Manhattan. You are walking distance to two quiet serene parks and also many great area restaurants including La Pecora Bianca, The Smith, La Grenouille and Aquavit. It is easy access to all things downtown and uptown. There is a capital assessment in place in the amount of $200.99 through 12/31/2025
$3,495,000
301 E 50th St Unit 4D New York, NY 10022
- Type:
- Apartment
- Sq.Ft.:
- 2,405
- Status:
- Active
- Beds:
- 3
- Year built:
- 2014
- Baths:
- 4.00
- MLS#:
- RPLU-798323218171
ADDITIONAL INFORMATION
Unmatched Elegance: Experience Spacious Comfort in This Designer Residence Your perfect Turtle Bay retreat awaits in this sprawling three-bedroom, three-and-a-half-bathroom showplace featuring the finest materials, exceptional craftsmanship, and an unrivaled location capturing the best of Manhattan's residential charm and bustling business centers. Inside this bright and airy 2,405-square-foot residence, ceilings soar up to 12 feet high above wide-plank solid oak floors, solid-core doors, and massive noise-attenuating low-E windows on the eastern, western and northern exposures. A gracious foyer with a coat closet and chic powder room ushers you into the dramatic great room, where generous living and dining areas enjoy designer lighting and a wall of windows framing beautiful sunset city views. The phenomenal open kitchen elevates every culinary endeavor with sleek custom wood cabinetry and a waterfall island decorated with Caesarstone countertops, Bianco Dolomiti marble backsplash and a Dornbracht faucet with filtered instant hot/cold water. Enjoy a fleet of professional-grade Gaggenau appliances, including a gas cooktop, wall oven, dishwasher and built-in microwave, plus a U-line wine refrigerator. The home's three en suite bedrooms begin with the expansive owner's suite, where you'll find king-size proportions and a sitting area wrapped in triple exposures and three closets, including two walk-ins. The en suite spa bathroom impresses with a soothing soaking tub, oversized rain shower and wide custom double vanity surrounded by luxurious floor-to-ceiling Bianco Dolomiti and Calacatta Gold marble tile. Two spacious secondary bedrooms with roomy closets and private baths complete the thoughtful layout. High-performance multi-zone heating and cooling, motorized shades and an extra-large laundry room with a stacked Bosch washer-dryer add comfort and convenience to this turnkey Turtle Bay beauty. For additional convenience, this unit conveys with a private storage unit. Built in 2014, 301 East 50th Street is a stunning LEED-certified limestone building inspired by French modernism and featuring deluxe interiors by COOKFOX architects. Residents are pampered by 24-hour doorman and concierge service, plus a state-of-the-art fitness center, a spa with a treatment room, steam and sauna facilities, a tea lounge and a lovely terrace/yoga deck. A gracious lobby, modern air filtration, storm-ready construction, a central laundry room, cold storage, pet grooming and bike storage make living easy. Located in the heart of Turtle Bay, this home offers the perfect blend of Sutton and Beekman place character and outstanding accessibility to Midtown attractions. The United Nations, Dag Hammarskjold Plaza, Grand Central Terminal and world-class dining, nightlife and shopping venues are all within easy reach, including Whole Foods and the Trader Joes Bridgemarket location. Enjoy waterfront outdoor space along the East River at 51st Street, or take in the dazzling waterfall at hidden gem Greenacre Park. Transportation is effortless with 6, E and M trains within four blocks;
$3,999,999
401 E 60th St Unit 4B New York, NY 10022
- Type:
- Apartment
- Sq.Ft.:
- 3,498
- Status:
- Active
- Beds:
- 5
- Year built:
- 1999
- Baths:
- 5.00
- MLS#:
- RPLU-1032523218250
ADDITIONAL INFORMATION
The lowest price per square foot in the building! Welcome to this expansive 3,500 square foot bright and serene corner combination unit, featuring low monthly fees, four exposures, and an array of premium amenities. Experience the perfect blend of townhome grandeur and the convenience of full-service luxury living in this exceptional residence at Bridge Tower Place, offering 5 bedrooms and 5 bathrooms. The stunning open-concept living and dining area spans an impressive 34 feet, creating an entertainer's dream space for hosting large events. Abundant northern and western light pours in through floor-to-ceiling double-pane windows, beautifully illuminating the wide plank hand-scraped maple floors. Multi-zone heating and cooling systems ensure personalized comfort throughout the space. Centrally located, the kitchen serves as the heart of the home, featuring two peninsulas, sleek granite countertops, custom cabinetry, a pull-out pantry, and a suite of high-end stainless steel appliances from Bosch, JennAir, and Franke. Adjacent to the kitchen, the windowed media room provides a cozy space for casual dining and relaxation with family and friends. A well-appointed four-piece full bathroom and a private home office complete this area for added convenience. The king-size primary suite, bathed in southern light, features dual reach-in closets and two en-suite bathrooms-one with a walk-in shower and the other with a step-in shower and soaking tub. Generously sized secondary bedrooms offer reach-in closets, while the fifth bedroom presents versatile options as a study, nursery, or luxurious walk-in closet. Constructed in 1999, Bridge Tower Place is a luxury full-service condominium perfectly positioned at the crossroads of Sutton Place and Lenox Hill. Residents benefit from a comprehensive suite of amenities, including full-time door attendants, concierge services, on-site parking, a private gym, a children's playroom, a bike room, and a beautifully landscaped rooftop terrace complete with lounge and dining areas. Central Park is just six blocks away, while Trader Joe's, Whole Foods, and Starbucks are conveniently nearby. Accessible subway lines include the N, Q, R, W, and F trains. Pets are welcome, and a private storage unit is available for an additional fee. Available for both sale and rent-please inquire for rental pricing. Taxes reflect primary residence and eligible for STAR program.
- Type:
- Apartment
- Sq.Ft.:
- 500
- Status:
- Active
- Beds:
- n/a
- Year built:
- 1959
- Baths:
- 1.00
- MLS#:
- RLMX-103653
ADDITIONAL INFORMATION
Welcome to residence 10A at 320 East 54th Street, a sunny studio situated on a beautiful tree lined street in Midtown East. Enjoy a generous living space filled with natural light, showcasing stunning south facing unobstructed city views. This home features a modern open kitchen with granite countertops and Bosch stainless steel appliances. The luxurious marble bathroom features elegant fixtures and finishes by Grohe and a Toto toilet, providing for a spa-like experience. This loft-like studio boasts elegant white oak flooring throughout with a quiet and peaceful ambiance. Located in a desirable midrise building, this condo is situated in a prime location, offering easy access to the vibrant energy of Manhattan. Enjoy Midtowns best restaurants and shopping close by! Perfectly situated just two blocks from the East River Esplanade and the E, M, 4, 5, 6, N, R, and W trains! Close to Central Park and shopping on Fifth Ave. Full-time doorman, elevators, laundry room, pets allowed. Steps from Whole Foods, Trader Joes and Equinox!
- Type:
- Apartment
- Sq.Ft.:
- 127,607
- Status:
- Active
- Beds:
- n/a
- Year built:
- 1928
- Baths:
- 1.00
- MLS#:
- PRCH-36910507
ADDITIONAL INFORMATION
If character and grace are what you’re searching for in a studio, look no further than 5H, the final stop on your home tour! The sun shines through the south facing, picture windows, and through the tree-lined backyard, brightening this cheerful, classic, very quiet, prewar studio all day long. Setting this home apart from others are the high ceilings, elegant entry foyer, ample closets and storage space, and gorgeous herringbone floors, all with a floor plan that is thoughtfully laid out, including a wonderfully designed Murphy bed, if need be. In turn-key condition, this fabulous studio is ready to be a home or pied a terre. 400 East 59th Street is a wonderful, full-service co-op in Sutton Place. A pet friendly full-service building, offering private storage, bike storage, and laundry facilities. With two towers, a service elevator, and passenger elevator on each side, and the friendliest staff you can find, 400 East 59th Street is a special community. Across the street from Trader Joes, and around the corner from Whole Foods, the neighborhood features tons of restaurants and amenities and public transportation nearby, this is an ideal pre-war home. 75% financing permitted. Pied-a-Terres permitted, Co-Purchasing is permitted. *MAINTENANCE INCLUDES: ALL ELECTRIC, CABLE, and HEAT! Temporary assessment of $91/month.
- Type:
- Apartment
- Sq.Ft.:
- 515
- Status:
- Active
- Beds:
- 1
- Year built:
- 1956
- Baths:
- 1.00
- MLS#:
- OLRS-000144709
ADDITIONAL INFORMATION
140 East 56th St. is a centrally located condo set in the heart of Midtown. With a flexible layout and south-facing sunny big city views, this is perfect as a pied-a-terre, investment property or primary residence. Pets are welcome! This charming A-line Jr. 1BR has a separate living and dining area, and a stand alone kitchen featuring a dishwasher and a built-in convenient breakfast space. The apartment has beautiful parquet wooden floors and a total of 4 ample closets. The location and layout of the apartment are ideal for hybrid work. Located in the heart of Midtown, walk to work within minutes or set up an efficient home office tucked away behind closed doors within the spacious living room closet. Access to subway lines - E, F, N, R, W, 4, 5, 6 & numerous bus routes. There is a full-time doorman for convenience and privacy with an on-site super, an impressive mahogany and marble lobby, package room, newly renovated card-operated laundry room as well as a bike room & storage room. Parking next door is available for rent. Both FIOS and Spectrum are available. The location is about convenience, luxury, and easy access to cultural institutions. Set right in the middle of Midtown Manhattan, luxury shopping is at your front door. From Bloomingdale’s and Tiffany to Gucci and Bergdorf Goodman, you have access to all of the best 5th Avenue & Madison Avenue boutiques. Central Park is a quick 10 minute walk & Whole Foods is 2 blocks away. The apartment is also in close proximity to Grand Central, Rockefeller Center, MoMA, Art auction houses & galleries making this small gem a prime investment. “While every attempt is made to ensure accuracy, this floor plan is for guidance only. The measurements, dimensions, specifications, and other data shown are approximate and may not be to scale. We assume no responsibility for the accuracy of this floor plan or for any action taken in reliance thereon. This floor plan does not create any representation, warranty or contract. All parties should consult a professional, such as an architect, to verify the information contained herein.”
$3,895,000
211 E 51st St Unit 5EGF New York, NY 10022
- Type:
- Apartment
- Sq.Ft.:
- 2,900
- Status:
- Active
- Beds:
- 5
- Year built:
- 1958
- Baths:
- 4.00
- MLS#:
- RPLU-5123217469
ADDITIONAL INFORMATION
Welcome home to a distinctive combination unit that perfectly combines 2900 sf of sprawling interior with design and luxury. This sanctuary, located in the heart of Midtown East, features 5 bedrooms and 4 full bathrooms. Enter through the foyer adorned with spacious closets on both sides. The entryway flows directly into an expansive South-facing open-concept great room, large enough for both living and dining spaces. The designer kitchen features Calcutta gold marble slab countertops, white high gloss lacquer cabinetry, double ovens, wine fridge, and stainless-steel appliances by Bosch and Subzero. There is a second semi-open galley-style kitchenette, which features an additional refrigerator and freezer. The primary suite features two fully customized walk-in closets, enough space for an additional seating area, and a stunning en suite bathroom. The other four bedrooms can each comfortably accommodate a queen size bed plus extra furniture. They have excellent closet space and tons of natural light flooding in from North, South, and East Facing Exposures. A bonus den/media room offers additional living space and is outfitted with beautiful custom cabinets. Hardwood floors, custom-outfitted closets, and a separate full laundry room complete this pristine residence. One of the most desirable condos in Midtown East, 211 East 51st Street was designed by internationally renowned architect Shamir Shah and converted to a luxury condominium in 2008. The building offers a marble lobby with a 24-hour doorman, superintendent services, a state-of-the-art fitness center, onsite laundry, a bike room, and low monthly charges. Its location in prime Midtown is directly adjacent to award-winning Green Acre Park, a NYC treasure and lush Zen garden with a 25 waterfall, outdoor seating & a seasonal cafe, and mere blocks from the East River. Also right nearby are excellent restaurants, fine shops, gourmet markets & public transportation.
$3,850,000
100 E 53rd St Unit 40A New York, NY 10022
- Type:
- Condo
- Sq.Ft.:
- 1,638
- Status:
- Active
- Beds:
- 2
- Year built:
- 2014
- Baths:
- 3.00
- MLS#:
- H6331001
- Subdivision:
- The Selene
ADDITIONAL INFORMATION
Ideal for Investors Residence 40A offers a rare investment opportunity with a tenant in place, generating $16,900 per month until June 2025. Located at 100 East 53rd Street, The Selene is an architectural masterpiece designed by the renowned Foster + Partners. This prestigious address, situated between Lexington and Park Avenues, places you steps from premier luxury shopping, top-tier restaurants, and iconic residential towers. Spanning 1,638 square feet, this two-bedroom, two-and-a-half-bath home exudes modern elegance. The open living space features floor-to-ceiling windows with electric shades, inviting natural light and showcasing breathtaking city views. The gourmet kitchen is equipped with top-tier appliances, while the primary suite boasts a spa-like ensuite bath and custom-built closets. The Selene's focus on wellness is unmatched, offering three floors of amenities that include a serene garden sanctuary, a pool, a spa, a state-of-the-art fitness center, and more.
$1,595,000
60 Sutton Pl Unit 18AN New York, NY 10022
- Type:
- Apartment
- Sq.Ft.:
- n/a
- Status:
- Active
- Beds:
- 2
- Year built:
- 1951
- Baths:
- 2.00
- MLS#:
- RPLU-5123207354
ADDITIONAL INFORMATION
Welcome to 60 Sutton Place South, a historical building built in 1952, designed by Arthur Wieser This amazing coop faces the East River, on a quiet yet convenient block in the upscale neighborhood of Sutton place, home of many dreamy properties. Apartments all feature terraces and the building is as rich in history - including celebrities, tycoons and socialites as it is in amenities. Please book your private tour today ! The apartment : - 2 bed 2 bath and a balcony - Interior 1238sf / exterior 55sf / central air - the unit has been incredibly well maintained - massive open living room / dining room with a wall of windows - white marble tile throughout - very spacious bedrooms with excellent storage - Primary bedroom has en-suite bathroom with jacuzzi tub - large kitchen with washer and dryer - secondary bedroom has balcony access - abundant closet space throughout The building : - Luxury doorman building with round drive way, elevators - Pet friendly - Reduced rate on site parking available to residents - Bike room, Gym, Package Room, Live in super , Laundry Room, Garden, storage bins - Flexible sublet policy - Co-purchasing and pied a terre allowed - Gristedes supermarket is around the corner, on the same block - E/M train are 3 blocks away on Third Ave
$6,750,000
450 E 52nd St Unit 10/11 New York, NY 10022
- Type:
- Duplex
- Sq.Ft.:
- 5,100
- Status:
- Active
- Beds:
- 5
- Year built:
- 1927
- Baths:
- 5.00
- MLS#:
- RPLU-810123216951
ADDITIONAL INFORMATION
Welcome to the glamorous and storied icon that is The Campanile. With only 16 residences, it is truly one of the most private and exclusive enclaves in NYC. Some of the world's most illustrious and talented have called this white glove co-op home including Greta Garbo, Rex Harrison, and the Heinz and Rothschild families. Situated on a rare cul-de-sac overlooking the East River, Apartment 10/11 is a one-of-a-kind duplex boasting breathtaking unobstructed views of the water, city skyline, and Roosevelt Island. Every room features impressive views. Illuminated by northern, eastern, and southern exposures and wrapped in panoramic views, living here feels like living above the water itself. The approximately 5100 sq ft home enjoys direct access via elevator to ensure maximum privacy. From the private landing and past the foyer's sweeping curved staircase is a spectacular great room with stunning 18-ft. ceilings, elegant fireplace and moldings, and generous windows that frame the eastern and southern views like pieces of art. Catch the sun rising over the skyline and water from the private balcony and enjoy peaceful evenings admiring the city lights. Double doors adjoin the great room, library, and dining room to facilitate grand or intimate entertaining. A wet bar and hidden mini refrigerator in the library will help you be the consummate host or offer convenient refreshment in a home office. It's a flexible space where you can focus on relaxation, productivity, or sparkling conversation! The kitchen is perfect for the home or professional chef with polished stone counter tops, double ovens and dishwashers, and a large walk-in pantry with 2nd refrigerator. A spacious den next to the kitchen features fantastic northern and eastern views. Near the kitchen is a bedroom and en suite bathroom that is ideal for in-home staff, guests, those who prefer a 1st floor bedroom, or as an ultra private study. A powder room completes the 1st level. The 2nd level hosts four gracious bedrooms including a large primary suite which connects to two walk-in dressing rooms. The 1st private dressing area encompasses a generous walk-in closet, storage, and full bath. The 2nd dressing room provides access to a 2nd full bath with a soaking tub and connects to a 2nd bedroom which can also be used as a connected study or sitting room for the primary suite. The 3rd and 4th bedrooms connect via a Jack & Jill bathroom, and the 3rd bedroom has enviable northern and eastern views. Wine storage and a laundry room complete the 2nd level. The Campanile is an historic East Side pre-war building with an instantly recognizable Venetian-Gothic facade. Its rich history has seen it host a yacht club, fashion venue, and speakeasy, and its long list of illustrious guests and residents like Ethyl Barrymore and Mary Martin, has made it a coveted and standout location to reside. A full service boutique cooperative, it includes a full-time doorman, elevator operator, live-in super, and storage for every home. Located in a prime midtown location on the river, it's just steps from the United Nations Headquarters, city parks and a dog park, and right next to the newly opened East River Esplanade. Enjoy proximity to Grand Central Station, the 51st Street station, favorites such as Whole Foods and Trader Joe's, as well as abundant restaurants, boutique shopping, and conveniences. Pets are allowed with board approval.
- Type:
- Apartment
- Sq.Ft.:
- n/a
- Status:
- Active
- Beds:
- 2
- Year built:
- 1930
- Baths:
- 2.00
- MLS#:
- RPLU-33423217179
ADDITIONAL INFORMATION
Elegant living in Sutton Place. Move right into this beautifully renovated and well laid out 2 bedroom, 2 bathroom home. Enter into the gracious living and dining room which features the original marble mantle to the decorative fireplace, exquisite lighting fixtures, exposed brick, spacious dining area, and functional built-ins for storage. The open, windowed kitchen features dual sets of stainless-steel under-counter refrigerator drawers, top-of-the-line stainless steel appliances, a 5-range burner, Quartz countertops and a large center island. The spacious, primary bedroom has custom closets and an en-suite bathroom clad in Italian Carrara marble and built-ins. The 2nd bedroom is well-proportioned and has great closet space. Additional features of this lovely home include a 2nd windowed bathroom with Italian Carrara marble, hardwood floors throughout, and pre-war charm. 436 East 58th Street is an elegant pre-war boutique co-op with an elevator, laundry room, storage availability, and superintendent. All of this a stone's throw away from the new East River Esplanade, Whole Foods, Trader Joes, Bloomingdales, Sutton Place Park, incredible restaurants and convenient transportation (4, 5, 6, N, R, Q & F Trains).Sorry, pets are not permitted.
- Type:
- Apartment
- Sq.Ft.:
- n/a
- Status:
- Active
- Beds:
- 3
- Year built:
- 1968
- Baths:
- 3.00
- MLS#:
- RPLU-5123196638
ADDITIONAL INFORMATION
The moment you enter this apartment you'll be blown away by the breathtaking views West, South and East, with awe inspiring views of the East River, Central Park and some of New York City's most iconic buildings. This over sized Three Bedroom, Two and a half Bathroom Apartment is perched on the 41st floor with a private terrace, and huge closet space. At 1800 Sq Ft bring your architect and create your perfect apartment. Situated in The Excelsior, a full-service luxury building, residents enjoy a 24-hour doorman, concierge services, a 20,000 sq ft fitness center with pool, and a resident lounge, and garage (accessible from the building). Just steps from world-class dining, shopping, and transportation, this home offers an unparalleled lifestyle in one of New York City's most desirable neighborhoods. The coop allows 50% financing, pied-a-terres, co-purchases and guarantors. Pets are permitted as well.
- Type:
- Apartment
- Sq.Ft.:
- n/a
- Status:
- Active
- Beds:
- 2
- Year built:
- 1969
- Baths:
- 2.00
- MLS#:
- RPLU-8923214818
ADDITIONAL INFORMATION
Apartment 11G at Plaza 400 is a peaceful corner unit featuring western and northern views, along with six generous closets and a spacious layout. With a little TLC, this expansive two-bedroom unit offers great potential for customization, allowing you to create the home you want for years to come. The kitchen can easily be converted into an open layout, enhancing the flow of the living space. Upon entering, you're greeted by a private foyer that leads into the large living area. Floor-to-ceiling glass doors open onto an ample sized terrace, creating an inviting outdoor escape. The primary bedroom is large, with two walk-in closets, a windowed ensuite bathroom, and excellent cross-ventilation from windows on both sides. The second bedroom, which can also function as a home office, features large windows and ample room for a king-sized bed. Adjacent to this room is a roomy bathroom with a stall shower. Don't miss the chance to transform this versatile space into your ideal home! Maintenance includes all utilities. Plaza 400 is a full-service, white-glove co-op building in the Sutton area. Amenities include 24-hour door attendants, Concierge desk, outdoor seasonal heated pool/sundeck, new state-of-the-art fitness center, package room, discounted attended garage, 360 Skytop Clubroom, a playroom, live-in and assistant supers, as well as a central laundry room. Maintenance includes all utilities. 2 percent flip tax. No washing machines and dryers are permitted in the apartments. Pets, Pieds-à-terre, guarantors, and co-purchasing permitted with board approval. Minimum of 30 percent down, Subletting allowed for 3 out of 5 years after a 1-year residency.
- Type:
- Apartment
- Sq.Ft.:
- 720
- Status:
- Active
- Beds:
- 1
- Year built:
- 1956
- Baths:
- 1.00
- MLS#:
- RLMX-103726
ADDITIONAL INFORMATION
Welcome to The 141 Condominium, a spacious and sunny south facing condo in Midtown East. This extra-large, light-flooded one bedroom features an open layout that is fantastic for both living and entertaining. The living spaces are adorned with solid-wood flooring and recessed lighting adding a touch of modern elegance to contribute to the elegance of residence 5F. Located in a desirable midrise building, this condo is situated in a prime location, offering easy access to the vibrant energy of Manhattan. Enjoy some of Midtowns absolute best restaurants and shopping close by. Situated just two blocks from the E, M, 4, 5, 6, N, R, and W trains. LIVE/WORK space permitted, pets allowed, investor friendly. Full-time doorman, elevators, laundry. Monthly assessment of $160.94 applies. Property tax advertised is including a discount for use as a primary residence (STAR abatement).
- Type:
- Apartment
- Sq.Ft.:
- 800
- Status:
- Active
- Beds:
- 2
- Year built:
- 1950
- Baths:
- 1.00
- MLS#:
- RPLU-33423215134
ADDITIONAL INFORMATION
INVESTORS DREAM! Beautiful Co-op building with unlimited subletting (and NO board approval) in a prime Midtown East location. 315 East 56th Street is a well maintained 6 story boutique Co-op building and centrally located in the most desirable location on the edge of Sutton Place and Midtown East. Located on a quiet tree lined street, this building has an elevator, laundry facilities and a super on site Welcome to 3E, this beautiful north-facing newly renovated, One Bedroom that has been converted to Two Bedroom, offers great opportunity and a fantastic layout. The entry foyer opens into a great sized living room. The apartment features a large eat-in windowed kitchen, windowed white marble bathroom with ample of closet space. There is a very spacious primary bedroom with a King-sized bed and a large closet. There is also a smaller converted second bedroom large enough for a queen been with other furniture. Building Features: Renovated lobby Voice intercom system Elevator Resident superintendent On-site laundry Trader Joe's, Fairway in addition to other grocery stores nearby as well as great restaurants, shopping and conveniently located at a close proximity to major public transportation, FDR Drive, Queensboro Bridge and Midtown Tunnel. The property has been virtually staged. Please contact us for a private showing! We would be delighted to help you find your perfect home!
$2,300,000
250 E 54th St Unit 17AB New York, NY 10022
- Type:
- Apartment
- Sq.Ft.:
- 1,676
- Status:
- Active
- Beds:
- 3
- Year built:
- 1990
- Baths:
- 3.00
- MLS#:
- RPLU-21923214066
ADDITIONAL INFORMATION
NEW TO MARKET! A sundrenched 270 degree-view corner home completely enveloped in wall-to-wall, floor-to-ceiling windows with open city views throughout from a high floor in a coveted full-service condominium. Residence 17AB at The Mondrian is a sprawling 5-room home of approximately 1,700 SF with a glorious corner living room, a windowed kitchen, two large bedrooms with en-suite bathrooms as well as a corner library that can function as a formal dining room, third bedroom or home office serviced by the third bathroom off of the foyer. The apartment has multi-zone central air conditioning powered by NEST as well as an in-unit Bosch stackable washer and dryer. As you enter, you're drawn through the foyer into the large corner living room bathed in sun through walls of windows facing south and west, showcasing breathtaking open city views with a peak of the East River in the distance. Ideally located adjacent to the principle entertaining area, there is a sleek and modern windowed kitchen with black granite countertops and a mirrored backsplash. The appliances are all stainless steel and include a French-door style LG refrigerator with double freezer drawer and icemaker, a 4-burner Bertazzoni oven with a matching mounted microwave as well as a full-size integrated dishwasher and subcounter wine refrigerator. The primary suite is tranquilly located in its own dedicated wing and faces south. There is a massive customized walk-in closet as well as a four-fixture en-suite bathroom dressed in marble with a separate stall shower and a storage vanity for two. At the opposite end of the apartment there is a second oversized bedroom with an expanded en-suite bathroom clad in neutral granite, with an oversized vanity as well as a stall shower behind a glass semi-enclosure. There is an array of handsome wood built-ins and closeting, all of custom millwork. The guest room occupies the building's northwest corner and offers fabulous open city views. The Mondrian at 250 East 54th Street is a highly sought-after Midtown full-service condominium with a 24-hour white-glove staff including a doorman and concierge. There is a live-in resident manager and no more than four apartments per floor. Residents with memberships enjoy private lobby access to the on-site Equinox Fitness Club as well as SoulCycle and Blink Fitness just next door. Building amenities include a fabulous wraparound landscaped sun terrace with a grill, a newly renovated children's playroom, private storage and bicycle storage. Unparalleled in location and convenience, The Mondrian is just minutes away from the newly opened East River Esplanade, Whole Foods, Morton Williams and Trader Joe's at 59th Street as well as a host of transportation options that include the E, M and 6 trains as well as multiple bus lines and easy access to FDR Drive and the 59th Street Bridge. Pieds-a-terre, investors and pets are all welcome. Immediately adjacent, residence 17C is also available for combination into a nearly 2,600-SF 7-room home or separate purchase as a guest apartment or investment property. Photos have been virtually furnished.
$4,500,000
465 Park Ave Unit 23EW New York, NY 10022
- Type:
- Apartment
- Sq.Ft.:
- n/a
- Status:
- Active
- Beds:
- 4
- Year built:
- 1926
- Baths:
- 4.00
- MLS#:
- RPLU-33423209767
ADDITIONAL INFORMATION
This extraordinary full-floor home at 465 Park Avenue has been masterfully reimagined by the renowned Joeb Moore & Partners, whose innovative renovation of the apartment earned an AIA design award. Offering three to four bedrooms, three and a half bathrooms, and unparalleled craftsmanship, this residence is a true architectural masterpiece. No expense was spared in the renovation of this exceptional home. Cutting-edge technology is seamlessly integrated, featuring a Crestron audio-video system with seven video zones (including three with custom concealed TV lifts), eight audio zones with full streaming capability, and a whole-home Lutron HomeWorks QS lighting system with bespoke fixtures. The apartment is also equipped with a comprehensive IT network, an intercom system, and a six-zone air conditioning system for ultimate comfort. Custom millwork and sliding doors allow for a flexible, customizable layout, effortlessly closing off spaces to create privacy when desired. The grand entrance gallery is lined with eight concealed closets, offering impressive storage, and setting the tone for the rest of the home. The 40-foot-long living and dining room, bathed in natural light from six oversized windows facing west and north, offers breathtaking city views. A powder room and a storage closet with a built-in safe provide additional convenience. The windowed, state-of-the-art kitchen is a chef's dream, anchored by a central island with seating for four and outfitted with top-of-the-line appliances, including a Sub-Zero refrigerator with two freezer drawers and a suite of Miele appliances: an induction cooktop, oven, convection oven/microwave, and dishwasher. Adjacent is a windowed laundry room with a Miele washer/dryer, a sink, and ample storage. A versatile staff room with a Murphy bed is discreetly located behind sliding pocket doors, providing flexible living space. The primary bedroom suite offers a serene retreat with south and west exposures and walls lined with concealed storage. The suite boasts two enormous closets with custom built-ins, and the windowed primary bathroom is luxuriously appointed with two sinks, a soaking tub, and a separate shower. Just beyond the primary suite is a library with custom-built bookshelves, leading to a beautifully designed entertainment room. Both spaces could easily serve as additional bedrooms if needed. A windowed hallway bathroom with a shower completes this wing of the home. On the opposite side of the primary suite is a guest bedroom facing south, complete with its own en-suite bathroom. Throughout the home, custom-built closets line the hallways, ensuring abundant storage. This award-winning renovation creates dynamic, gallery-like spaces, perfect for art collectors and design aficionados alike. Located in the landmarked Emery Roth-designed co-op, built in 1926, this prestigious prewar building offers a full suite of five-star services. Residents enjoy white-glove amenities, including maid service, a full-time doorman, concierge, valet service, and a newly renovated fitness center. Additional amenities include a conference/party room and the luxury of private dining, with meals prepared by the Ritz Tower's exclusive chef, served in your home five days a week for lunch or dinner. Pied-à-terres and foreign buyers are welcome. Purchases in an LLC or Trust are allowed subject to board approval. The building allows 50% financing and there is 3% flip tax paid by the purchaser.
- Type:
- Apartment
- Sq.Ft.:
- 508
- Status:
- Active
- Beds:
- n/a
- Year built:
- 1966
- Baths:
- 1.00
- MLS#:
- RPLU-8923214324
ADDITIONAL INFORMATION
Rare condo in Sutton Place! This charming alcove studio boasts a thoughtfully designed layout with ample closet space to meet all your storage needs. The apartment is a blank canvas, inviting you to add your personal touch and make it truly your own. Enjoy a view that offers glimpses of the iconic Queensborough Bridge, without any noise or disturbance. The building is full-service, featuring a 24-hour doorman, porter, live-in super, and a host of amenities including laundry facilities, storage, a bike room, and a package room. Sutton Place is known for its tranquil and serene atmosphere, offering convenient access to Whole Foods and Trader Joe's. Tennis enthusiasts will appreciate the close proximity to the Sutton East Tennis Club. The nearby FDR Drive provides easy routes for weekend getaways to the east or up north. You'll also be surrounded by excellent dining, shopping, entertainment, parks, and museums, making this one of the most desirable areas in the city. With many transportation options, including the N, Q, R, W, 4, 5, 6, F, M, and E train lines, as well as numerous bus routes, commuting is a breeze!
IDX information is provided exclusively for consumers’ personal, non-commercial use, that it may not be used for any purpose other than to identify prospective properties consumers may be interested in purchasing, and that the data is deemed reliable but is not guaranteed accurate by the MLS. Per New York legal requirement, click here for the Standard Operating Procedures. Copyright 2024 Real Estate Board of New York. All rights reserved.

Listings courtesy of One Key MLS as distributed by MLS GRID. Based on information submitted to the MLS GRID as of 11/13/2024. All data is obtained from various sources and may not have been verified by broker or MLS GRID. Supplied Open House Information is subject to change without notice. All information should be independently reviewed and verified for accuracy. Properties may or may not be listed by the office/agent presenting the information. Properties displayed may be listed or sold by various participants in the MLS. Per New York legal requirement, click here for the Standard Operating Procedures. Copyright 2024, OneKey MLS, Inc. All Rights Reserved.
New York Real Estate
The median home value in New York, NY is $975,350. This is lower than the county median home value of $1,187,100. The national median home value is $338,100. The average price of homes sold in New York, NY is $975,350. Approximately 29.78% of New York homes are owned, compared to 44.15% rented, while 26.08% are vacant. New York real estate listings include condos, townhomes, and single family homes for sale. Commercial properties are also available. If you see a property you’re interested in, contact a New York real estate agent to arrange a tour today!
New York, New York 10022 has a population of 47,195. New York 10022 is less family-centric than the surrounding county with 20.62% of the households containing married families with children. The county average for households married with children is 25.3%.
The median household income in New York, New York 10022 is $146,183. The median household income for the surrounding county is $93,956 compared to the national median of $69,021. The median age of people living in New York 10022 is 45 years.
New York Weather
The average high temperature in July is 84.9 degrees, with an average low temperature in January of 26.5 degrees. The average rainfall is approximately 47 inches per year, with 26.05 inches of snow per year.
