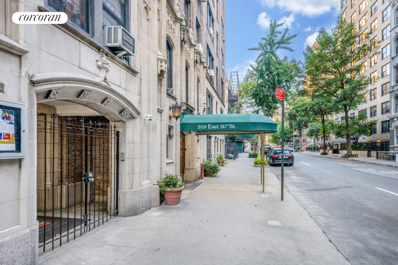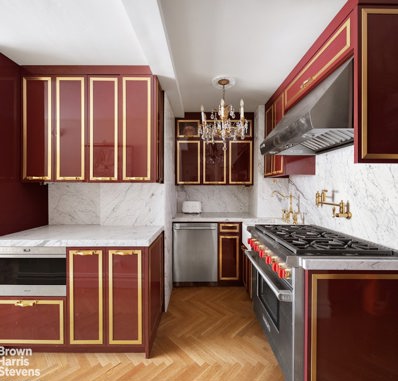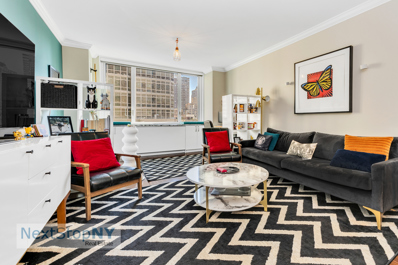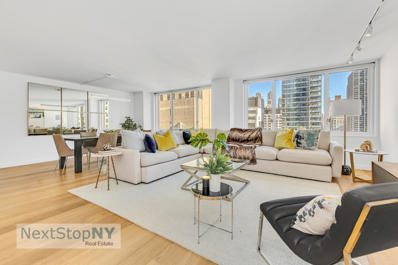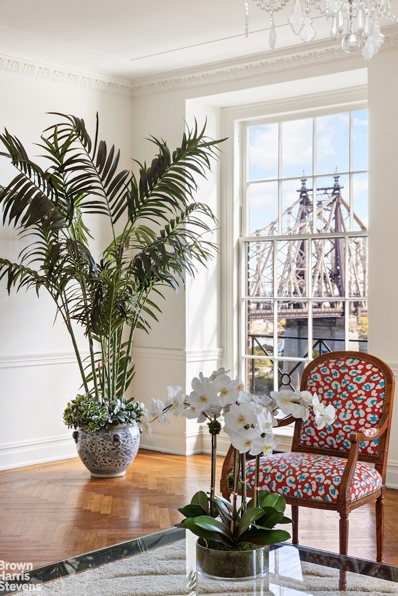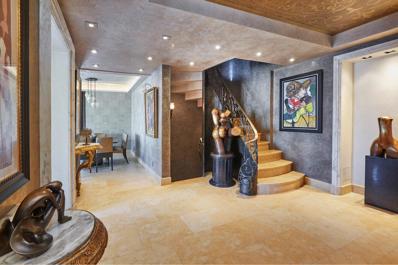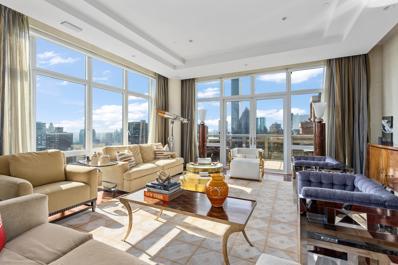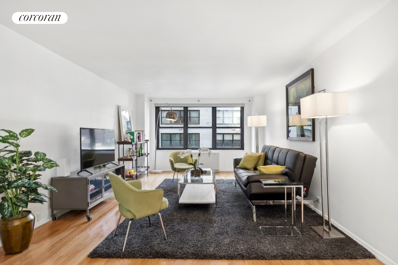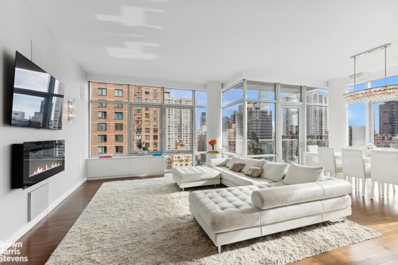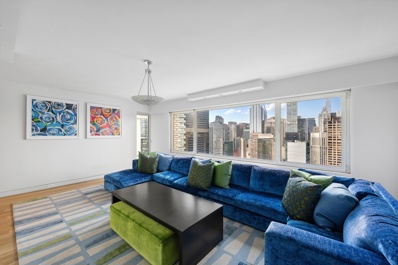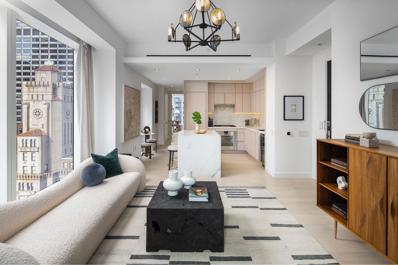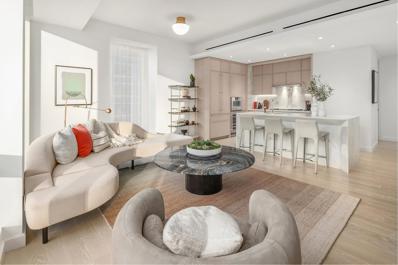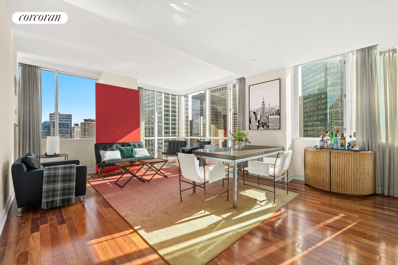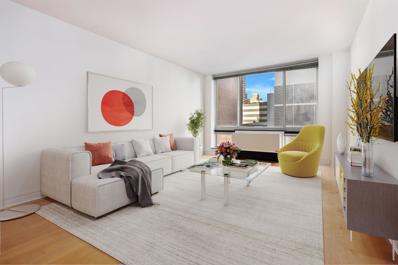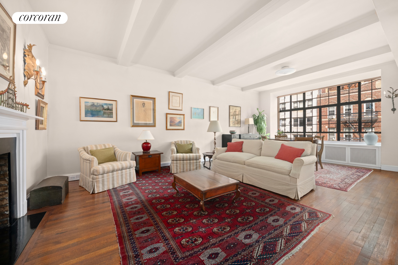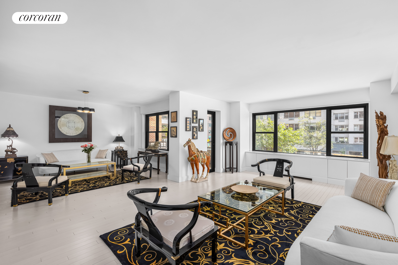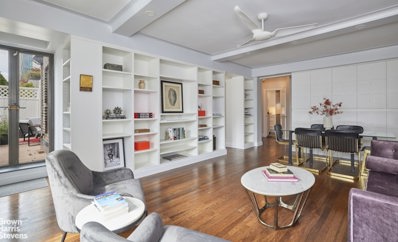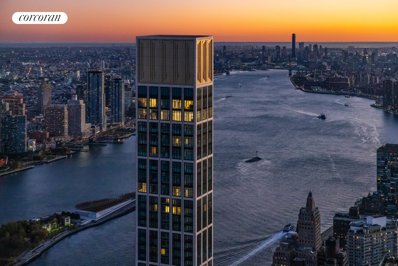New York NY Homes for Rent
$1,155,000
319 E 50th St Unit 9DE New York, NY 10022
- Type:
- Apartment
- Sq.Ft.:
- n/a
- Status:
- Active
- Beds:
- 1
- Year built:
- 1931
- Baths:
- 2.00
- MLS#:
- RPLU-33423227293
ADDITIONAL INFORMATION
Rare Combination Opportunity to create a stunning 2 bedroom/2bathroom apartment at 319 East 50th Street with triple exposure Both Apartments 9-E and 9-D need to be combined Craft a Prewar 2 Bed/2Bath Beauty Apartments 9DE $1,155,000 Combined Maintenance of both apartments: $3143 Imagine the rare opportunity to combine two stunning prewar co-op apartments into a sophisticated, sun-soaked two-bedroom, two-bathroom home that seamlessly blends modern luxury with classic charm. The first unit is a breathtaking south-facing designer studio, bathed in natural light. With custom cabinetry and sleek quartz countertops, this space is a masterclass in thoughtful design and functionality. Every detail, from the exquisite finishes to the carefully curated layout, creates a refined, serene atmosphere ideal for both relaxation and entertainment. Next door, the one-bedroom apartment is a luxurious retreat in its own right. The open kitchen features high-end appliances and finishes that flow effortlessly into the living and dining areas, perfect for hosting. The bathroom is a true sanctuary, adorned with Italian stone marble, a spa-worthy jacuzzi with built-in speakers and TV, and a separate shower stall for ultimate relaxation. The spacious bedroom is a peaceful haven with double exposure, flooding the room with light and offering gorgeous views. When combined, these two apartments create a spacious, sun-drenched home with endless possibilities. Simply remove one of the kitchens and open up the entryway to reveal an expansive living space that connects the two areas. With two beautifully appointed bathrooms, generous living areas, and a refined, modern aesthetic, this home offers the perfect balance of comfort and luxury, all within the timeless elegance of a prewar building. Living at 319 East 50th you will be greeted by an attentive staff and experience serene living in the hustle and bustle of the city. Living at 319 East 50th Street places you just moments away from some of the best dining and outdoor experiences that Midtown East has to offer. Whether you're in the mood for a Michelin-starred meal or a relaxing stroll through a nearby park, these top picks will make you feel right at home. The Modern (Located at the Museum of Modern Art - 11 W 53rd St) celebrated for its creative contemporary cuisine, Sushi Yasuda at 205 East 43rd Street with its minimalist sushi bar and Zen-like setting and of course Cipriani at 42nd Street, the iconic Italian staple of fine dining. A short walk from your front door, The Modern offers a refined yet welcoming dining experience with sweeping views of the MoMA's sculpture garden. This two-star Michelin restaurant is celebrated for its creative contemporary American cuisine, combining impeccable technique with seasonal ingredients. Sushi Yasuda (204 E 43rd St) For sushi lovers, Sushi Yasuda is an unmissable gem. Renowned for its pristine, top-tier sushi, this inviting sushi bar focuses on the purity of its ingredients, serving up some of the freshest fish in the city. Cipriani 42nd Street (110 E 42nd St) Cipriani offers an elegant ambiance and a refined menu, perfect for special occasions or a luxurious night out. Located in a stunning Beaux-Arts landmark, the restaurant serves timeless Italian dishes with impeccable service. There is currently a capital assessment in place at 319 East 50th Street through December 31st, 2025 which is $329 total. Craft the two bedroom home of your dreams by easy breakthrough to adjoin both units and swapping out a kitchen for a laundry room.This is the most commonly proposed new layout but you are only limited by the imagination of your architect and ideas.
- Type:
- Apartment
- Sq.Ft.:
- n/a
- Status:
- Active
- Beds:
- 1
- Year built:
- 1956
- Baths:
- 1.00
- MLS#:
- RPLU-21923237594
ADDITIONAL INFORMATION
With exacting detail, the current owner of 8U completely renovated this junior one bedroom. As the kitchen is the heart of the home, it needs to be inviting, functional, and beautiful. The kitchen in 8U surpasses expectations on every level. The abundant handcrafted cabinetry in oxblood lacquer finish with brass inlay, Carrera marble countertops/backsplash, and high-end appliances will enhance the culinary skills of the most discerning chef. Included are a vented 36" Wolf stove, Miele refrigerator, Miele freezer, Wolf microwave drawer, Thermador dishwasher, and wine fridge. In addition, the renovation includes herringbone pattern white oak floors throughout, custom storage closets in the sleeping area, and additional storage within the radiator covers. With a wall of windows, the living area optimizes the space with a designated dining area. The renovated marble bathroom, with a stall shower, was completed with the same attention to detail and design. This unique home is perfect for the Martha Stewart in all of us...just bring your whisk! Sutton Gardens is a well-run full-service cooperative. This 120 unit, 12 story building, features a resident manager, full-time doorman, two laundry rooms, private storage, and on-site garage. The building allows 80% financing, pied-a-terre ownership, pets and subletting. Convenient to the restaurants, public transportation, Whole Foods and Trader Joe's, as well as the newly opened East River Esplanade.
- Type:
- Apartment
- Sq.Ft.:
- n/a
- Status:
- Active
- Beds:
- 1
- Year built:
- 1977
- Baths:
- 1.00
- MLS#:
- RPLU-558723237619
ADDITIONAL INFORMATION
Extraordinary one-bedroom apartment at The Brevard. This apartment is a true gem. The open kitchen, featuring stainless steel appliances, seamlessly flows into the living area, creating a harmonious space. Open city views and abundant natural light fill every corner, making this home bright and inviting. The spacious bedroom offers a walk-in closet that offers ample storage. There is also plenty of space for a king-sized bed and additional furniture. The living room, with its inviting atmosphere, is perfect for unwinding after a long day. Updated with stylish accent walls, the apartment exudes character and cool modern charm and was recently featured in The New York Times. Plus, there's enough space to set up two work-from-home desks without sacrificing comfort. The convenience of a pass-through kitchen further elevates the apartment's appeal. The bathroom features a modern, sleek design, complete with a vanity offering plenty of storage. The location of the Brevard offers unparalleled convenience. Just one block from the E/M/6 subway station and close to other major train lines, commuting couldn't be easier. Whole Foods, Trader Joe's, and a variety of trendy restaurants and shops are all within reach. As a shareholder in The Brevard, you'll enjoy exclusive perks like a discounted membership at Equinox fitness center, with Blink and Soul Cycle also nearby. This pet-friendly building offers a 24-hour doorman/concierge, a magnificent roof deck with free WiFi, and recently renovated common areas, including the lobby, hallways, windows, and elevators. Don't miss out on this opportunity! Schedule a private showing today and step into the ultimate luxury lifestyle. For more information, visit THEBREVARD web page. Note: all dimensions are approximate; please consult your architect or engineer for exact measurements. Flip tax is $2 per share, payable by the buyer (10G has 1,364 shares) --
$2,600,000
245 E 54th St Unit 15EFG New York, NY 10022
- Type:
- Apartment
- Sq.Ft.:
- 2,000
- Status:
- Active
- Beds:
- 3
- Year built:
- 1977
- Baths:
- 4.00
- MLS#:
- RPLU-558723237243
ADDITIONAL INFORMATION
Spectacular Three-Bedroom Home with Luxury Renovations at 245 East 54th Street, Apt 15EFG Discover this extraordinary three-bedroom, three-and-a-half-bathroom residence, offering modern elegance and exceptional comfort. Every detail of this home has been meticulously crafted through a recent high-end renovation. Residence Features Spacious Layout: A large living and dining area, perfect for gatherings, accommodates a long dining table for entertaining. 7-Inch European White Oak Flooring: Beautiful wood floors run throughout the space, adding warmth and sophistication. Custom Lighting: LED recessed lights illuminate the kitchen, hallways, and bathrooms. Junction boxes in every bedroom are ready for overhead fixtures, and the dining room features a striking Sonneman linear LED pendant. Advanced Technology: Pre-wired Cat6 and coaxial cable connections in the living room and primary bedroom for wall-mounted TVs. An energy-efficient HVAC system ensures comfort throughout the year. Window Treatments: Each window is outfitted with custom solar and blackout roller shades, providing privacy and control over the light from northern and eastern exposures. Ample Storage: Custom California Closets enhance each bedroom, with Leicht cabinetry in the entryway for additional storage. Gourmet Open Kitchen Top-of-the-Line Appliances: Sub-Zero integrated refrigerator/freezer Wolf induction cooktop, convection steam oven, and microwave/oven Miele integrated dishwasher and exhaust hood Sleek Design: Custom white matte lacquer and oak cabinetry by Leicht Kitchen, equipped with built-in drawer organizers, Caesarstone quartz countertops, and a peninsula with a waterfall edge. Thoughtful Features: Includes a Kohler touchless kitchen faucet and Delta pot filler for added convenience. Luxurious Bathrooms Primary Bathroom: Features Marvel calacatta porcelain tiles by Nemo Tile, a glass-enclosed shower with a wall-mounted and rain shower head, and a separate hand shower. Secondary Bathrooms: Outfitted with Spanish porcelain tiles, a Kohler cast iron bathtub, and polished chrome fixtures. Powder Room: Decorated with Spanish glass tiles, a Toto vessel sink, and Kohler accessories. Throughout: Each bathroom includes Toto and Kohler toilets along with white oak vanities topped with quartz countertops. Building Amenities & Location The Brevard is a full-service co-op offering: 24-hour doorman and concierge services A stunning roof deck with panoramic views A modern laundry room Shareholder discounts at Equinox, with Blink and SoulCycle conveniently located across the street Additional Information Flip Tax: $2 per share, paid by the buyer (3,919 shares for 15EFG). Measurements: All dimensions are approximate; consult your architect or engineer for precise measurements. Don't Miss This Opportunity: A truly rare offering of a meticulously renovated home in a prime location. Contact us today for a private showing and explore everything 15EFG has to offer! Disclaimer: All information is deemed reliable but is subject to change, errors, omissions, or withdrawal without notice.
$5,975,000
1 Sutton Pl Unit 11C New York, NY 10022
- Type:
- Apartment
- Sq.Ft.:
- n/a
- Status:
- Active
- Beds:
- 4
- Year built:
- 1925
- Baths:
- 5.00
- MLS#:
- RPLU-21923203177
ADDITIONAL INFORMATION
With over 5,000 square feet and dazzling open views on every side, Apartment 11C is the perfect example of the grand style prewar cooperative built during the 1920's. From the private landing one enters the impressive entrance gallery, the pivot point of this exceptional apartment. Immediately the grand scale, light and balance of the public reception rooms are apparent. With unsurpassed East River views, the majestic living room features floor to ceiling windows, wood-burning fireplace, detailed moldings, and original herringbone floors. To complement this grand entertaining space, there is a media room, library and formal dining room-all with river views. The orderly arrangement of interior space continues into the private quarters. Off the classically wainscoted dining room is a large butler's pantry and windowed eat-in-kitchen. The primary corner bedroom wing, with wood-burning fireplace; includes two ensuite bathrooms and gracious sitting area. Currently configured as two guest bedrooms and laundry room, the original foot print of this impressive home can easily be envisioned as a five bedroom residence. One of only 33 original footprints to the building, Apartment 11C is an impressive residence. One Sutton Place South is an exceptionally gracious prewar cooperative. Built in the Italian Renaissance style, this architecturally significant building was designed by Cross & Cross with Rosario Candela. Known for its elegant triple-arched porte-cochere entrance, palatial lobby, meticulously landscaped private garden and state-of-the-are fitness center, the building offers residents the highest levels of white-glove service. 50% financing is permitted and there is a 3% flip tax. Pets are welcome and a large storage unit transfers with the sale of the apartment. One Sutton Place South is one of most luxurious apartment buildings ever built in Manhattan.
$2,595,000
207 E 57th St Unit 25B New York, NY 10022
- Type:
- Apartment
- Sq.Ft.:
- 1,628
- Status:
- Active
- Beds:
- 2
- Year built:
- 2005
- Baths:
- 3.00
- MLS#:
- COMP-169217477122764
ADDITIONAL INFORMATION
Welcome to this barely lived-in 2 Bedroom, 2.5 Bathroom condo spanning 1,628 square feet, offering triple exposures and dramatic views in every direction — South, East, and West, all within a cozy and inviting atmosphere. As you whisk your way up to the 25th floor and onto a semi-private elevator landing, you’ll immediately feel a sense of privacy upon entering 25B, further enhanced by the grand entry foyer which creates an ideal buffer from the outside and the rest of the home. This space displays the practical functionality of the home and includes a coat closet, powder room, and superb wall space for displaying art. Next, you’ll be drawn into a spacious living room spanning a remarkable 32-ft in length and boasting 9-ft high-ceilings and floor-to-ceiling windows that evoke a feeling of awe, inspiration, and relaxation. A built-in warm hue wood bookshelf adds an undeniable touch of warmth and sophistication and ties in perfectly with the Brazilian walnut floors that you’ll find throughout. A natural flow connects the living room to the corner dining area, offering serene Southwest vistas and picturesque sunset views down “Billionaires Row”. Adjacent to this space is the thoughtfully designed eat-in kitchen featuring high-quality finishes including Viking appliances, fine oak cabinetry, Pietra di Bedonia stone floors and countertops, making this suitable for cooking and casual dining. The thoughtfully designed living and entertaining areas of the home embrace a contemporary open concept while offering the allure of a traditional home, providing the best of both worlds. The first of two bedrooms boasts an en-suite bath and has the versatility to be used as a den or library by simply opening the grand double doors, a shrewd modification that was done by the current owner. Southern sunlight bathes this bedroom with a serene ambiance while the primary bedroom also benefits from an additional Southeast exposure, with views “above it all”. Generously sized, the primary bedroom includes abundant storage, including a walk-in closet, and a windowed bathroom with waterworks fixtures, a deep soaking tub, and separate stall shower. Additional amenities within the residence comprise a vented Washer/Dryer, multi-zone heating and cooling equipped with Nest thermostats, and a private storage unit measuring 3 × 3 × 7. Welcome to Place 57, a boutique condominium residential tower designed by the renowned architect Ismael Levya in collaboration with Baccarat and AD100 designer Vincente Wolf. This full-service, white-glove building boasts an exquisite lobby adorned with Baccarat crystal and offers an array of top-tier amenities, including 24-hour concierge service, a fully equipped fitness center, a playroom, a resident’s lounge, and a magical garden for residents, also graced with Baccarat crystal. The building allows pets. Nestled in a prime midtown location, with effortless access to Central Park, exceptional dining establishments, luxury shopping, Whole Foods, Trader Joe’s, and convenient transportation options including multiple subway lines and crosstown buses. The recently completed East Midtown Greenway and Andrew Haswell Green Park (between 59th and 63rd) provides waterfront access to residents of the neighborhood and allows for additional space to walk, run, and cycle along the East river. Please note there is a building transfer fee of 1.5% of sales price. Schedule a viewing today to make this your dream Manhattan residence.
$2,295,000
205 E 59th St Unit 19A New York, NY 10022
- Type:
- Apartment
- Sq.Ft.:
- 1,375
- Status:
- Active
- Beds:
- 2
- Year built:
- 2003
- Baths:
- 2.00
- MLS#:
- COMP-169289660572113
ADDITIONAL INFORMATION
Experience luxury in this penthouse-inspired residence. Prepare to be enchanted by this meticulously crafted 2-bedroom, 2-bathroom corner haven, boasting two private outdoor balconies and awe-inspiring day or night vistas of the river and city skyline. At the heart of this home lies its grand living and dining area, showcasing impressive 20-foot ceilings and expansive windows that flood the space with natural light, all while framing breathtaking views. Elevating the entertainment possibilities, there is a convenient dry bar with a wine refrigerator, a cozy gas fireplace, and an open kitchen complete with Viking stainless steel appliances, custom teak cabinetry, granite countertops, and a glass tile backsplash. The thoughtfully designed split-bedroom layout ensures maximum privacy, while generous room proportions and custom outfitted closets further add to the level of comfort. The primary bedroom boasts a corner exposure and a luxurious en-suite marble bathroom. Additional highlights include an in-unit washer/dryer, multi-zone Heat/AC controls, stylish wide-plank teak floors, motorized window shades, and built-in speakers. Nestled at the crossroads of Midtown and the Upper East Side, 205 East 59th Street epitomizes full-service, luxury condominium living, completed in 2005. With only three residences per floor, privacy and exclusivity are paramount. Residents enjoy an array of amenities, including a covered dog park and children’s playground, a well-equipped fitness center, an outdoor terrace with a grilling station, and a cozy lounge area with a TV and firepit. Conveniently located near Central Park, major transportation options, and some of the city’s finest dining and shopping destinations, including Daikanyama, Sant Ambroeus, David Burke Tavern, and Le Bilboquet. Plus, with Whole Foods and the newly opened Trader Joe’s just steps away, daily conveniences are at your fingertips.
$11,495,000
117 E 57th St Unit 50D New York, NY 10022
- Type:
- Triplex
- Sq.Ft.:
- 4,300
- Status:
- Active
- Beds:
- 4
- Year built:
- 1975
- Baths:
- 5.00
- MLS#:
- RPLU-5123234575
ADDITIONAL INFORMATION
Rare opportunity to own a triplex apartment in the upper tier of the GALLERIA CONDOMINUIM just east of Park Avenue on Billionaire's row at 117 East 57th Street. The apartment is located on the 49th, 50th and 51st floors with recessed terraces on each floor. . Cleverly divided whereas the public rooms are in the middle of the 3 floors the private spaces, bedrooms, office and den are just 1 flight up or down! , The 50th Floor entrance leads to a large foyer with sculpture like staircase and an introduction to the main public space, dining room, a double living room and the modern, fully equipped, euro style eat-in kitchen facing North. The LR has a fireplace and a lovely corner, recessed balcony with mesmerizing views to the North and East offering a spectacular ambience to entertain or just relax. The 51st floor level is comprised of a private office, large corner den and a double sized main bedroom. Off the bedroom, there is a very large marble bathroom and room sized, matching walk-in dressing rooms and closets. Another recessed, corner terrace is conveniently located off the den. The 49th floor level consists of 3 master bedrooms, a staff room or gym with full bath and a complete laundry room. There are 2 more full baths on this level and a recessed terrace as well. The apartment is in excellent condition with spectacular views and large, double pain windows throughout. All rooms have individually controlled, in wall AC units allowing for cooling year round if needed. Each floor has an entrance to the public corridor and is serviced by the main building elevators. The GALLERIA is a full service condominium with concierge, doorman and an elevator attendant on the lobby floor. The building has a gym and a most spectacular common room with extensive outdoor space on the 54th Floor with dramatic views in all directions. The room is quite large and handsomely decorated with a working fireplace and full kitchen. Open for the use of the residents, the room can be reserved in advance for private parties for which there is a charge. The building is perfectly located in the heart of Manhattan offering easy access to all parts of the city.
$6,250,000
300 E 55th St Unit PHC New York, NY 10022
- Type:
- Apartment
- Sq.Ft.:
- 2,669
- Status:
- Active
- Beds:
- 3
- Year built:
- 2003
- Baths:
- 4.00
- MLS#:
- RPLU-5123231125
ADDITIONAL INFORMATION
PHC offers unparalleled jaw -dropping 360-degree views of the East River, the Manhattan city and skyline and iconic views of the Chrysler building, Empire State building and the 59th Street Bridge. This Impeccable designed and elegant corner 3 bedroom, 3.5-bathroom, with approximately 2700 square foot of interior and over 400sf of outdoor space (where the Wolf of Wall Street was filmed,) and boasting 11-foot ceilings, this residence provides an extraordinary lifestyle. From the moment you enter, a foyer gallery leads to a dramatic and expansive living and dining room, bathed in light lined by floor to ceiling windows, and two amazing ideally sized terraces that extend the entertainment space outdoors; providing indoor- outdoor living. The southeast terrace offers breathtaking views of the East River to Long Island, Brooklyn Bridge, Downtown and the City Skyline. Adjacent to the living room, the elegant dining area opens onto a northeast facing terrace framing the 59th Street bridge, the New York Harbor and the East River. Imagine everyday experiencing sunrise, sunset and dazzling lights of the city and the Manhattan skyline. The eat-in kitchen, designed for both functionality and aesthetic appeal, connects directly to the east terrace. European cabinetry, stone countertops, high-end appliances, center island, pantry and custom storage are some of the many fine attributes. This layout provides a serene spot for morning coffee, tea and pastries. The private bedroom wing has 3 large bedrooms, 3 well-appointed en-suite bathrooms for privacy and comfort, a plethora of storage and outfitted closets. The massive primary suite has 2 spacious walk-in closets, plus an additional closet, a gas fireplace and a separate cozy sitting area. The luxurious windowed, 5 fixture serene spa Bianco marble and limestone bathroom offers waterworks fixtures, a deep soaking tub, a separate large shower stall, double sink vanity, and extra storage. To add to the comfort and ease of living, some additional notable attributes are a lovely powder room, a wet bar, beautiful mill work, hardwood floors, vented washer dryer, motorized shades, central A/C, year-round climate control, custom outfitted closets and Waterworks fixtures in all bathrooms. The Milan offers discreet impeccable services including a resident manager, peaceful bamboo garden, stone lobby, private fitness center, parking garage, bicycle room, storage and pet friendly. Highly regarded as one of New York's premier building, and featured in major sitcoms and movies (Wolf of Wall Street, Larry David, Gossip Girl, Blue Bloods, etc.) this home works for a full time residence, your pied a terre in NYC, or as a high incoming producing rental. Prime Midtown East convenient to the new amazing east river promenade, trendy restaurants, shops, Whole Foods, Trader Joes, major transportation, Fifth Avenue and Central Park. TAXES MAY BE REDUCED BY 17% if this is a primary residence.
- Type:
- Apartment
- Sq.Ft.:
- n/a
- Status:
- Active
- Beds:
- 1
- Year built:
- 1963
- Baths:
- 1.00
- MLS#:
- RPLU-33423218087
ADDITIONAL INFORMATION
Beautifully renovated and sunny over-sized one bedroom apartment in full service co-op. With an enormous amount of living/entertaining space, this is the ultimate home or pied-a-terre. As an added bonus, utilities, including electricity and central air conditioning, are part of the monthly maintenance. Apartment 9C features a gorgeous marble foyer, large windowed kitchen with stainless steel appliances, spacious living room, king-sized master bedroom, hardwood floors, and a renovated bathroom. It is also pin-drop quiet, as it overlooks the building's private courtyards, providing plenty of peace and quiet. Located in one of Manhattan's most convenient locations, The Harridge House is a post war, 24-hour doorman building. Building amenities include a live-in super, two new laundry rooms, bike storage, a computerized package tracking system, a roof deck and an on-site garage with direct building access. Whole Foods is directly across the street, there's a brand-new Trader Joe's at 59th Street and First Avenue, Bloomingdales is just two blocks away, Central Park is within walking distance, and there's easy access to the 4,5,6,N,Q,R,W,F,M and E subway stops as well as the crosstown bus. Co-purchasing and pied-a-terre ownership is permitted. Please note the building does not allow dogs other than service/support animals.
$1,195,000
220 E 60th St Unit 8JK New York, NY 10022
- Type:
- Apartment
- Sq.Ft.:
- 1,454
- Status:
- Active
- Beds:
- 2
- Year built:
- 1965
- Baths:
- 2.00
- MLS#:
- COMP-169877651582127
ADDITIONAL INFORMATION
Priced to sell! You'll pass through a gracious Foyer as you enter this extra large 2 BR 2 Bath (easily converted to a 3 BR 2 Bath) Condo in the heart of the Upper East Side. There are open exposures to the east, north, and south, bathing the apartment in natural light throughout the day. The renovated Chef's Kitchen has two windows as well as stainless steel appliances, granite counters, and a pot-filler. It also features a pass-through window to the Dining Room. The Living Room, Dining Room and Primary Bedroom feature milled built-in bookshelves and cabinets. 220 East 60th Street is a full-service building offering a full-time doorman, live-in super, rooftop deck and common laundry room. There is also an adjacent garage. The building does not allow pets.
$2,750,000
310 E 53rd St Unit 18A New York, NY 10022
- Type:
- Apartment
- Sq.Ft.:
- 1,603
- Status:
- Active
- Beds:
- 2
- Year built:
- 2006
- Baths:
- 3.00
- MLS#:
- RPLU-21923231773
ADDITIONAL INFORMATION
Welcome home to unit 18A at 310 East 53rd Street, a stunning high-floor corner home that spans 1,603 square feet. This exquisite winged two-bedroom, two-and-a-half-bathroom home offers breathtaking river views and an abundance of natural light, thanks to its three exposures-north, south, and east and 10 foot ceilings. As you enter, you'll be greeted by an elegant foyer that flows into a spacious great room perfect for entertaining, complete with a dedicated dining area and sweeping views of the East River and cityscape through floor-to-ceiling windows and a private balcony. The gourmet kitchen is a culinary haven, featuring elegant Carrara marble countertops, sleek cabinetry, and top-of-the-line appliances, including a Sub-Zero refrigerator, Gaggenau cooktops, and Thermador double ovens. A rare deep double sink with a garbage disposal adds to the kitchen's convenience. The well-designed split layout separates the two spacious bedrooms for optimal privacy. The luxurious primary suite boasts northern views, a large custom closet, and a sophisticated marble ensuite bathroom equipped with a deep soaking tub, double sinks, and a glass shower. The second bedroom enjoys bright southern and eastern exposures, offering beautiful views of the Chrysler Building and the East River. Equipped with advanced Control4 technology, this smart home allows you to manage sound, lighting, and shades directly from your smartphone. Recent upgrades include stylish crystal lighting fixtures, custom cabinetry, and a Whirlpool washer and dryer, along with compatibility for voice control with Alexa and Google. Located in the heart of Midtown Manhattan, 310 East 53rd is a luxury condominium building with modern elegance and beautiful architecture. Just moments away from Rockefeller Center, Radio City Music Hall, Saks Fifth Avenue, Bloomingdale's, the East River Promenade, and Grand Central, Three Ten is conveniently situated near shopping, dining, and all that New York City has to offer. In addition to the building's convenient location, Three Ten offers a full-time doorman, fitness center, and concierge service.
- Type:
- Apartment
- Sq.Ft.:
- 1,200
- Status:
- Active
- Beds:
- 1
- Year built:
- 1967
- Baths:
- 2.00
- MLS#:
- OLRS-00011893764
ADDITIONAL INFORMATION
Step into luxury with this recently renovated, oversized one-bedroom unit, offering approximately 1,200 square feet of refined living space. Designed for both comfort and style, this apartment boasts stunning city views and abundant natural light throughout. The expansive living area is perfect for entertaining guests, and offers a flexible layout which can include a full-sized dining room or den, tailored to suit your needs. Enjoy the large balcony with its breathtaking views, ideal for relaxing or dining. The master bedroom is a tranquil retreat, featuring a walk-in closet and built-in storage for optimal organization. The bright and airy bathroom en-suite bathroom complements this space with modern conveniences. Cook with ease using premium appliances, including a Sub-Zero refrigerator and freezer and a built-in Wolf microwave and stovetop. Additional features of this unit include ample storage space and the convenience of an in-unit washer and dryer. Discover unparalleled urban living at The Excelsior, where every detail has been meticulously designed for your ultimate comfort.
$32,500,000
100 E 53rd St Unit PH New York, NY 10022
- Type:
- Duplex
- Sq.Ft.:
- 6,760
- Status:
- Active
- Beds:
- 4
- Year built:
- 2017
- Baths:
- 5.00
- MLS#:
- RPLU-618223231242
ADDITIONAL INFORMATION
Selene, located at 100 East 53rd Street, offers graciously scaled residences and sophisticated design by Pritzker Architecture Prize winner Norman Foster with interiors in collaboration with AD100 recipient William T. Georgis. The meticulously refined residences reflect a level of craftsmanship rarely evidenced in new development. Located between Lexington and Park Avenues, Selene is adjacent to the iconic Seagram Building and at the epicenter of luxury couture ateliers, midtown's famed culinary destinations, and high-end residential towers. The spectacular Duplex Penthouse at Selene New York offers an impressive 6,760 square feet of opulent living space. This four-bedroom, four-and-a-half-bathroom residence spans two full floors, featuring floor-to-ceiling windows and soaring 11-foot ceilings, providing exceptional scale and breathtaking views. Upon arrival, a private elevator landing opens to a grand entrance gallery with double-height ceilings and sweeping vistas from the East River to the Atlantic Ocean. A generous corner great room offers stunning views of Central Park, while the southeast-facing formal dining room highlights iconic sights of both the Chrysler Building and the Empire State Building. The closed chef's kitchen, designed by Foster + Partners, features wire-brushed oak cabinetry with integrated pulls and bronze detailing, cabinet-fronted Gaggenau stainless steel appliances with outside vented hoods, and an Italian Carrara marble knife edge countertop and backsplash with embedded ventilation and LED lighting - a true culinary delight that is perfect for seamless entertaining. Privately located on the southern side of the upper level, the triple-exposure primary suite offers a serene retreat. This spacious sanctuary features an expansive dressing area and a luxurious spa-inspired en suite windowed bathroom adorned with heated Silver Striato travertine floors, a wire-brushed oak vanity with Silver Striato travertine slab countertop and integrated sink, recessed medicine cabinets with LED lighting, a custom Apaiser freestanding bathtub, a glass-enclosed steam shower and water closet with Toto Neorest toilet, allcomplemented by Aquabrass fixtures throughout. Three additional bedrooms on the upper level are bathed in natural light and offer ample storage. Each bedroom features its own beautifully appointed ensuite bathroom adorned with Silver Striato travertine floors, custom Apaiser countertops with integrated sinks, wire-brushed oak vanities, recessed medicine cabinets with LED lighting, all complemented by Aquabrass fixtures throughout. The exquisitely designed powder room highlights honed Agora Black Turkish marble countertops with integrated sinks and polished nickel Aquabrass fittings. With a distinct service program focused on self-care and wellness and three floors of purposeful and impressively designed amenity salons, Selene sets itself apart. Every lifestyle offering is thoughtfully considered and composed to rejuvenate and relax. Amenity spaces are naturally lit by floor-to-ceiling glass walls and complete with a 60-foot-long garden sanctuary swimming pool, wellness spaces and lounges including The Spa, Fitness and Yoga Salons, Billiards Lounge, Conference Room and Library. The Michelin-starred Le Jardinier restaurant-helmed by Chef Alain Verzeroli and the first New York City restaurant designed by AD100 recipient Joseph Dirand-is just an elevator ride away.
$3,575,000
138 E 50th St Unit 43B New York, NY 10022
- Type:
- Apartment
- Sq.Ft.:
- 1,467
- Status:
- Active
- Beds:
- 2
- Year built:
- 2019
- Baths:
- 3.00
- MLS#:
- RPLU-5123128726
ADDITIONAL INFORMATION
Immediate Occupancy. This expansive two bedroom, two and a half bathroom residence designed by Champalimaud offers north, east and southern exposures through floor-to-ceiling windows. White oak flooring throughout leads from the entry into an open living and dining concept, complete with a chef's kitchen offering honed Capri marble countertops, backsplash, and a waterfall island with room for seating. The kitchen has a refined aesthetic with streamlined custom white oak millwork that seamlessly integrates a full Gaggenau appliance package, including an undercounter wine refrigerator, complemented by Dornbracht fixtures. The primary bedroom features an expansive walk-in closet and en-suite five fixture primary bath. The serene primary bath offers Bianco Dolomiti radiant heated flooring underfoot, an enclosed shower, and a separate Kohler tub with Marno Illusion marble details. A custom vanity with white oak, rift-cut wood veneer millwork, and Marno Illusion countertops is completed with a built-in medicine cabinet, Kallista Sink and Dornbracht Fixtures. A unique powder room features a dramatically veined Nero Maquina vanity countertop, ebony stained oak quarter cut wood veneer vanity and Nero Maquina floors. An eye-catching Cobalt Flash marble wet wall, Dornbracht fixtures and a Kohler Corbelle toilet offers a striking contrast against the dark woods and stones. A Nest Learning Thermostat and Bosch washer and dryer complete this elegant residence. The grand amenities spaces are personalized with handmade artwork, distinctive marbles, natural stones, and dramatic light fixtures that come together to create an ethereal, intimate feel. Residents arrive to The Centrale through a sheltered porte-cochere or the private residential lobby, which are both attended to 24 hours a day. The formal Great Room, Private Dining Room with Catering Kitchen, the Club Room, and an all-season Club Terrace are perfect for entertaining in any style. A state-of-the-art fitness center overlooks a 75' lap pool, while the yoga room offers a serene respite. At 71 stories, The Centrale takes its place alongside Midtown Manhattan's most iconic buildings, encompassing a collection of 124 classic yet undeniably modern residences, envisioned by Champalimaud Design. The Centrale's exterior design by Pelli Clarke Pelli Architects, builds upon classic Art Deco architecture with contemporary elements thoughtfully displayed throughout, including the lightly reflective glass fa ade articulated with facets of terracotta chevrons. The Centrale reveals its base, body and crown from street to the sky with crystalline switchbacks, creating a dynamic rhythm of angled reflections of the surrounding Midtown landscape. Exclusive Sales & Marketing Agent: Douglas Elliman Development Marketing. The complete terms are in an offering plan available from the Sponsor (File No: CD17-0203)
$2,495,000
138 E 50th St Unit 26A New York, NY 10022
- Type:
- Apartment
- Sq.Ft.:
- 1,038
- Status:
- Active
- Beds:
- 1
- Year built:
- 2019
- Baths:
- 2.00
- MLS#:
- RPLU-5123128684
ADDITIONAL INFORMATION
Immediate Occupancy. This expansive one bedroom, one and a half bathroom residence designed by Champalimaud offers northern, western, and southern exposures through floor-to-ceiling windows. White oak flooring throughout leads from the entry into an open living and dining concept, complete with a chef's kitchen offering honed Capri marble countertops, backsplash, and a waterfall island with room for seating. The kitchen has a refined aesthetic with streamlined custom white oak millwork that seamlessly integrates a full Gaggenau appliance package, including an undercounter wine refrigerator, complemented by Dornbracht fixtures. The corner primary bedroom features an expansive walk-in closet and en-suite primary bath. The serene primary bath offers Bianco Dolomiti radiant heated flooring underfoot, an enclosed shower, and a separate Kohler tub with Marno Illusion marble details. A custom vanity with white oak, rift-cut wood veneer millwork, and Marno Illusion countertops is completed with a built-in medicine cabinet, Kallista Sink and Dornbracht Fixtures. A unique powder room features a dramatically veined Nero Maquina vanity countertop, ebony stained oak quarter cut wood veneer vanity and Nero Maquina floors. An eye-catching Cobalt Flash marble wet wall, Dornbracht fixtures and a Kohler Corbelle toilet offers a striking contrast against the dark woods and stones. A Nest Learning Thermostat and Bosch washer and dryer complete this elegant residence. The grand amenities spaces are personalized with handmade artwork, distinctive marbles, natural stones, and dramatic light fixtures that come together to create an ethereal, intimate feel. Residents arrive to The Centrale through a sheltered porte-cochere or the private residential lobby, which are both attended to 24 hours a day. The formal Great Room, Private Dining Room with Catering Kitchen, the Club Room, and an all-season Club Terrace are perfect for entertaining in any style. A state-of-the-art fitness center overlooks a 75' lap pool, while the yoga room offers a serene respite. At 71 stories, The Centrale takes its place alongside Midtown Manhattan's most iconic buildings, encompassing a collection of 124 classic yet undeniably modern residences, envisioned by Champalimaud Design. The Centrale's exterior design by Pelli Clarke Pelli Architects, builds upon classic Art Deco architecture with contemporary elements thoughtfully displayed throughout, including the lightly reflective glass fa ade articulated with facets of terracotta chevrons. The Centrale reveals its base, body and crown from street to the sky with crystalline switchbacks, creating a dynamic rhythm of angled reflections of the surrounding Midtown landscape. Exclusive Sales & Marketing Agent: Douglas Elliman Development Marketing. The complete terms are in an offering plan available from the Sponsor (File No: CD 17-0203).
$3,375,000
138 E 50th St Unit 24B New York, NY 10022
- Type:
- Apartment
- Sq.Ft.:
- 1,592
- Status:
- Active
- Beds:
- 2
- Year built:
- 2019
- Baths:
- 3.00
- MLS#:
- RPLU-5123128677
ADDITIONAL INFORMATION
Immediate Occupancy. This expansive one of a kind two bedroom, two and a half bath residence designed by Champalimaud offers North, South, and Eastern exposures through floor-to-ceiling windows. White oak flooring throughout leads from the entry into an open living and dining concept, complete with a chef's kitchen offering honed Capri marble countertops, backsplash, and a waterfall island with room for seating. The kitchen has a refined aesthetic with streamlined custom white oak millwork that seamlessly integrates a full Gaggenau appliance package, including an undercounter wine refrigerator, complemented by Dornbracht fixtures. The primary bedroom features a large walk-in closet, separate coat closet, and an en-suite primary bath. The serene marble-clad primary bathroom offers Bianco Dolomiti radiant heated flooring underfoot, Marno Illusion stone tiled walls, and a custom vanity with white oak, rift-cut wood veneer millwork, and Marno Illusion countertops, completed with a built-in medicine cabinet, a Kallista Sink and Dornbracht Fixtures. A Nest Learning Thermostat and Bosch washer and dryer complete this elegant residence. The grand amenities spaces are personalized with handmade artwork, distinctive marbles, natural stones, and dramatic light fixtures that come together to create an ethereal, intimate feel. Residents arrive to The Centrale through a sheltered porte-cochere or the private residential lobby, which are both attended to 24 hours a day. The formal Great Room, Private Dining Room with Catering Kitchen, the Club Room, and an all-season Club Terrace are perfect for entertaining in any style. A state-of-the-art fitness center overlooks a 75' lap pool, while the yoga room offers a serene respite. At 71 stories, The Centrale takes its place alongside Midtown Manhattan's most iconic buildings, encompassing a collection of 124 classic yet undeniably modern residences, envisioned by Champalimaud Design. The Centrale's exterior design by Pelli Clarke Pelli Architects, builds upon classic Art Deco architecture with contemporary elements thoughtfully displayed throughout, including the lightly reflective glass fa ade articulated with facets of terracotta chevrons. The Centrale reveals its base, body, and crown from street to the sky with crystalline switchbacks, creating a dynamic rhythm of angled reflections of the surrounding Midtown landscape. Exclusive Sales & Marketing Agent: Douglas Elliman Development Marketing. The complete terms are in an offering plan available from the Sponsor (File No: CD17-0203).
$339,000
209 E 56th St New York, NY 10022
- Type:
- Apartment
- Sq.Ft.:
- 500
- Status:
- Active
- Beds:
- n/a
- Lot size:
- 0.01 Acres
- Year built:
- 1960
- Baths:
- 1.00
- MLS#:
- 2405802
ADDITIONAL INFORMATION
Opportunity to own a studio at a fantastic price in the Sterling, a full service building in the heart of midtowns Sutton Place neighborhood. A post war building with a full time doorman which allows pied a tierres, subletting, pet friendly, laundry, gorgeous roof deck and has strong financials. Design this quiet unit to your exact taste. Step outside to everything midtown has to offer. Monthly fee includes heat, water, gas and taxes. 6H boasts a wall of north facing windows offering a bright and tranquil refuge from city living and sounds. With hardwood floors throughout and an open kitchen with a large dining area , this studio is move-in ready. features include air conditioning, built-in storage shelving, recessed lighting and a large walk-in dressing area off the modern bathroom. The building is close to all major subway lines (4, 5, 6, N, R, W, E, M, F, and Q). Some of the City's best shopping and dining on your doorstep (Bloomingdales, Home Depot, Whole Foods). Other major attractions such as Rockefeller Center, Central Park, and the MoMA are steps away.
$2,100,000
60 E 55th St Unit 40B New York, NY 10022
- Type:
- Apartment
- Sq.Ft.:
- 1,272
- Status:
- Active
- Beds:
- 2
- Year built:
- 2006
- Baths:
- 3.00
- MLS#:
- RPLU-33423220309
ADDITIONAL INFORMATION
Up, up and away! You can't get more sensational Mid-Town Manhattan views than from Apartment 40B at Park Avenue Place, a full-service boutique condominium at 60 East 55th Street. This split 2 bedroom/2.5 bath apartment encompasses the entire South, East and Western side of this Kohn, Pedersen, Fox designed luxury 41 story building, offering day into evening views of The Citicorp Building, The Waldorf Astoria, The Empire State Building and The AT&T Building along with a dazzling Queens skyline and The East River. The Southeast-facing corner living/dining room features floor-to-ceiling glass windows and a comfortable area for seating along with a full-sized dining area and bar. The adjacent windowed kitchen with south-facing eat-in breakfast bar has a practical horse-shoe design with all-Miele European appliances, Marvel wine cooler, Subzero refrigerator with double freezer drawers, an LG microwave, white lacquer cabinets, stylish green glass backsplash and black granite counters. The primary bedroom enjoys ample light and a dead-on view of The Empire State Building and the Chippendale top of Philip Johnson's iconic AT&T building and a view of one of the great Fifth Avenue brownstone churches. The luxurious Crema marble bathroom includes a vanity with double sinks, an oversized Kohler tub set into a window, stall shower and heated towel rack. The secondary bedroom has an ensuite bathroom and custom fitted closets. A rare powder room, double door hallway closet, Thin Line LG stacking washer/dryer, HVAC heating/cooling system, and inset lighting are all included. 60 East 55th Street enjoys one of the most enviable locations of any residential building in the world. Just one block from Fifth Avenue and set between Madison and Park Avenues, this full service condominium has 24 hour pampering services, including doorman, porter and live-in resident manager. The former Core Club facility is a state-of-the-art fitness center offered free of charge to home owners. Nearby are world class restaurants, shopping, Broadway entertainment, Lincoln Center and Central Park. Subway and bus transportation is easily accessible.
- Type:
- Apartment
- Sq.Ft.:
- n/a
- Status:
- Active
- Beds:
- 1
- Year built:
- 1951
- Baths:
- 1.00
- MLS#:
- RPLU-5123228862
ADDITIONAL INFORMATION
utton Place Home with Terrace with River Views! Create the home of your dreams with this blank canvas ! This lovely one bed one bath with RIVER TERRACE is in need of loving restoration. Incredible value. Will go fast! Sutton Place is a peaceful River enclave right in the heart of Manhattan, with the Bridge nearby making for an easy commute out east to Long Island or to Connecticut, and walkable to work for those working in Midtown, the United Nations and the medical corridor just north of the Bridge. Easy access to the FDR Drive highway makes for a quick Uber ride to Wall Street. The location also offers close proximity to shopping at Whole Foods, Trader Joes and Midtown Catch, and excellent dining such as La Villetta, Jean Claude, Mr. Chow's, Morso, and Bistro Vendome, which are neighborhood favorites. Sutton Place also has a number of "pocket parks" and you can enjoy a bike ride or stroll along the new adjacent East River Esplanade. 60 Sutton Place South, is a white glove full-service luxury cooperative with 24-hour doorman and concierge services, supremely attentive resident manager, an elegant lobby and hallways, fitness center, package room and garage. Maintenance includes utilities (electric and gas), and the co-op permits 70% financing. A 1% flip tax is payable by the buyer. Pet friendly too!
- Type:
- Apartment
- Sq.Ft.:
- n/a
- Status:
- Active
- Beds:
- 1
- Year built:
- 1999
- Baths:
- 1.00
- MLS#:
- RPLU-5123216693
ADDITIONAL INFORMATION
This spacious north-facing one-bedroom apartment boasts hardwood floors, a modern kitchen with stainless steel appliances and granite countertops, and a luxurious marble bathroom. The building has recently completed Local Law 11 work, replaced the elevators, and is in the process of renovating the hallways-all of which have already been paid for. Ideally situated on the Upper East Side, this luxury condo offers exceptional amenities, including a 24-hour doorman and concierge, a newly renovated lobby, a complimentary fitness center, a roof deck with panoramic city views, a bike room, a playroom, and on-site laundry. Conveniently located across from Trader Joe's, it is also within short distance to multiple subway lines and some of the best dining and shopping the city has to offer.
- Type:
- Apartment
- Sq.Ft.:
- n/a
- Status:
- Active
- Beds:
- 2
- Year built:
- 1929
- Baths:
- 2.00
- MLS#:
- RPLU-33423214952
ADDITIONAL INFORMATION
Welcome to Apartment 6D - A north and south facing two bedroom, 1.5 bath home located in a well-established, pre-war, full-service doorman coop. The gracious entry foyer leads to a generously sized bright and airy living room featuring a wood burning fireplace, hardwood floors, dramatic beamed ceilings and stunning restored casement windows, overlooking charming tree-lined East 50th Street. The lovely windowed kitchen features tons of counter space and ample storage with adjacent windowed powder room and service door. Both south-facing bedrooms are sunny and quiet with lovely verdant views of the historic Amster Yard gardens. The windowed bathroom is centered between both bedrooms with each bedroom offering generous closet and storage space. In total the apartment includes five large closets. Mail, packages and newspapers are hand-delivered to your front door from a semi-private elevator landing shared only with one other apartment. A no cost large storage cage is transferred with this apartment as well. This white-glove building has 24hr doorman, live-in super, common roof deck with panoramic city views, bike room and laundry room. Please contact us today to schedule a viewing.
$2,050,000
50 Sutton Pl Unit 3AB New York, NY 10022
- Type:
- Apartment
- Sq.Ft.:
- 2,250
- Status:
- Active
- Beds:
- 3
- Year built:
- 1956
- Baths:
- 3.00
- MLS#:
- RPLU-33423174465
ADDITIONAL INFORMATION
Located in a classic Mid-Century, luxury white glove building, this stunning, fully renovated three-bedroom, three-bathroom apartment at 50 Sutton Place South offers a blend of modern luxury and timeless elegance. Thoughtful renovations throughout the home highlight high-end finishes, including custom cabinetry, Subzero and Wolf appliances, premium fixtures, and imported Canadian Birch hardwood floors. The expansive indoor living space is bathed in natural light and the outdoor space is a wonderful full-sized balcony overlooking Sutton Place South. The oversized windows offer serene, picturesque views of the East River, walking bridge, and promenade as you can see in the photo attached shot directly from the living room of 3AB. Each bedroom is generously sized with ample closet space, while the spa-like bathrooms are fitted with designer tiles and top-of-the-line fixtures. This residence perfectly combines sophistication, comfort, and a prime location. 50 Sutton Place South is a pet-friendly building offering a host of amenities. The friendly attentive staff, including doorman, concierge, and on-site resident manager ensure a seamless living experience. Among the amenities are a windowed gym, staffed package room, laundry room, storage and garage. With board approval, pieds-a-terre are also welcome. The building has recently updated its financing terms, allowing for 65% financing, making it even more accessible. Situated with convenient access to the East Side Drive, midtown's finest shopping, dining, and transportation, including the new Trader Joe's, this residence offers the perfect mix of luxury, convenience, and community. Flip Tax 2%. Payable By Buyer.
$1,650,000
227 E 57th St Unit 18BF New York, NY 10022
- Type:
- Apartment
- Sq.Ft.:
- n/a
- Status:
- Active
- Beds:
- 3
- Year built:
- 1939
- Baths:
- 3.00
- MLS#:
- RPLU-21923228744
ADDITIONAL INFORMATION
Glorious East 57th St Terraced 2 /3 BR Freshly painted, beautifully renovated and exquisitely planted is this 2/3 Bedroom 3 full bath large terraced apartment in a full service boutique Pre War coop on East 57th Street. Infamous Nora Ephron once said that the light on the East side is better than the West side. She was so right. Glorious light from the South, West, North and East streams into this quiet and serene 18th floor home. Every room is windowed and most of the walls are exterior. The open cascading Northern views in the Bedrooms are exceptional through the large picture windows. The large terrace is a joy. How rare to have a space like this. It has been exquisitely and artistically landscaped with over 15 different plants, grasses and trees in beautiful planters. The open views are lovely and the sky is endless. With two entrances, one from the Den , the other from the Living room you can dine, read, enjoy morning coffee, work, snooze, zoom, breathe, plant to your hearts content or just leave the doors open to bring the beauty inside! There is a water hook-up and the new electronic awning offers shade as well as charm. The South facing Living Room is spacious and large enough for a Dining table with seating for six and ample room for a gracious seating area. From the table are direct pretty views of the Terrace. The flexible Den / Media room is enhanced by natural light from West and Southern exposures and direct access to the Terrace. This room could be a Formal Dining room if desired. Both the Living room and Den/Media room have been enriched with custom designed floor to ceiling shelving beautifully crafted to hold books, glassware and art. Shelves can be adjusted to accommodate artwork, media equipment or large books.Off the entry foyer is the renovated light-filled windowed kitchen with generous subtle Calacatta Ultra Quartz countertops and matching backsplash. Custom cabinetry has lighting underneath and offers an abundance of pantry and storage along with a large sub-zero, Bosch D/W and a stainless 5-burner range. The kitchen was intelligently renovated with separately zoned remote-controlled Daikin Central Air. The Primary bedroom is huge with a large dressing area configured with custom closets, drawers and shelving. The two large tilt and turn picture windows face North with exquisite cascading views. The gut renovated en-suite windowed bathroom has a roomy walk-in shower and beautiful custom designed floor tiles both with Creama Marfil marble. The vanity top is Emperador Granite. There is Thermostat-controlled heated flooring. The secondary bedroom is nicely sized with gorgeous open cascading Northern views through a large picture window. The 3rd Bedroom currently configured as a home office can be a 3rd bedroom or exercise room. There is thru-the wall AC in all the Bedrooms. These two smaller bedrooms could easily be combined. There are two additional full bathrooms, both windowed; one with a tub and the other a walk-in shower. One is off the Den and the other off the hallway leading to the Bedrooms. Both are beautifully tiled with glass and stone. There is a vented washer and dryer in one of them. The original oak flooring has been lovingly cared for and is in pristine condition throughout the home. The Living and Dining areas have through the wall remote controlled Daikin Central Air units. There are ample closets throughout including a walk-in in the foyer and another in the Den / Media room.227 east 57 is a full-service prewar boutique coop built-in 1931 with 24/7 door personnel, a live-in Resident Manager and responsive staff. The lobby is warm and engaging whose large elevator has original brass and wood paneling. There is a service elevator for the 118 units in the building. The common Laundry room has new machines and there is private storage for rent in the basement. This cooperative is pet-friendly; co-purchasing /subletting and pied-a-terres are permitted on a case-by-case basis. Whole Foods and Daiso is across the street with other markets close by. Grabbing a taxi is a breeze. Public transportation is unparalleled. The M57 / M31 Crosstown bus is on the corner and other buses and all subway lines are a few blocks away. All services, shopping and great eateries are a stone's throw away. New York City recently opened the East Midtown Greenway, an eight-block-long link in a loop of pedestrian and bike paths around Manhattan, located along the East River between 53rd and 61st Streets which is part of the East Midtown Waterfront providing lovely walking, cycling and relaxing. One more reason why the allure of East 57th Street grows and grows.
$65,000,000
430 E 58th St Unit PH80 New York, NY 10022
- Type:
- Duplex
- Sq.Ft.:
- 9,191
- Status:
- Active
- Beds:
- 5
- Year built:
- 2022
- Baths:
- 7.00
- MLS#:
- RPLU-618223224601
ADDITIONAL INFORMATION
Available for immediate occupancy, Penthouse 80 at Sutton Tower is a spectacular, one-of-a-kind residence that offers expansive living across two full floors, all with breathtaking, 360-degree vistas of New York City's most iconic landmarks. Designed by celebrated and award-winning architect and designer, Thomas Juul-Hansen, PH80 offers graciously appointed materiality in a residence of unparalleled proportion. Penthouse 80 is a five-bedroom, five-and-a-half-bathroom residence featuring 9,191 square feet of interior space situated across two full floors, accented by a 166 square foot double-height loggia with southern exposure. Direct elevator entry leads into this expansive home, which offers unmatched views of The Empire State Building, Chrysler Building, New York Harbor, Central Park, George Washington Bridge, and beyond. The dramatic entry gallery leads to a 52'9" x 22'3" great room that boasts 15-foot ceilings and is appointed with a fireplace and wine room highlighted by views to the south, east and north. A northwest-facing kitchen with adjacent great room offers a Statuarietto marble island and Italian custom-crafted matte lacquer white cabinetry adorned with Sub-Zero and Wolf appliances. A formal dining room, butler's pantry, secondary bedroom and elegant powder room highlighted with Fior di Bosco marble complete the first floor. A dramatic staircase leads to 4 bedrooms with ensuite bathrooms, a media room, sitting room, and utility room with vented washer and dryer. The northwest-facing primary bedroom boasts ample closet space, two ensuite bathrooms elegantly ornamented with Bianco Dolomiti and Calacatta Gold marble, Toto Neorest water closets, and a Laufen soaking tub. The secondary bathrooms are embellished with Italian custom-crafted lacquer wood vanities, honed cloudy mist marble floors and shower walls, glacier white corian countertops with integral sinks, and duravit water closets. Waterworks fixtures are throughout. Residence features include 5" solid oak plank quartered and rifted flooring, 4 pipe HVAC for year-round climate control, and a private storage room. Presenting the ultimate urban lifestyle characterized by wellness and convenience, The Sutton Club has amenities on four light-filled floors. Two floors are dedicated to fitness and healthful living, including a lap pool, fully equipped gym, personal training studio, infrared saunas, and a spa and treatment room. Two additional floors offer a wealth of spaces for entertaining and recreation, including a magnificent lounge and terrace, private dining room and chef's demonstration kitchen, screening room, golf/ virtual sports room, game room, and an artful children's playroom. Exclusive Marketing and Sales Agent: Corcoran Sunshine Marketing Group. The complete terms are in an Offering Plan available from the Sponsor, Sutton 58 Holding Company LLC, 101 Park Avenue, 11th Floor, New York, NY 10178 under File No. CD-210271. Property Address: 430 East 58th Street, New York, New York 10022. Equal Housing Opportunity. Corcoran Sunshine Marketing Group fully supports the principles of the Fair Housing Act and the Equal Opportunity Act.
IDX information is provided exclusively for consumers’ personal, non-commercial use, that it may not be used for any purpose other than to identify prospective properties consumers may be interested in purchasing, and that the data is deemed reliable but is not guaranteed accurate by the MLS. Per New York legal requirement, click here for the Standard Operating Procedures. Copyright 2024 Real Estate Board of New York. All rights reserved.

New York Real Estate
The median home value in New York, NY is $975,350. This is lower than the county median home value of $1,187,100. The national median home value is $338,100. The average price of homes sold in New York, NY is $975,350. Approximately 29.78% of New York homes are owned, compared to 44.15% rented, while 26.08% are vacant. New York real estate listings include condos, townhomes, and single family homes for sale. Commercial properties are also available. If you see a property you’re interested in, contact a New York real estate agent to arrange a tour today!
New York, New York 10022 has a population of 47,195. New York 10022 is less family-centric than the surrounding county with 20.62% of the households containing married families with children. The county average for households married with children is 25.3%.
The median household income in New York, New York 10022 is $146,183. The median household income for the surrounding county is $93,956 compared to the national median of $69,021. The median age of people living in New York 10022 is 45 years.
New York Weather
The average high temperature in July is 84.9 degrees, with an average low temperature in January of 26.5 degrees. The average rainfall is approximately 47 inches per year, with 26.05 inches of snow per year.
