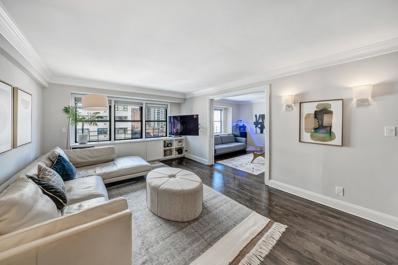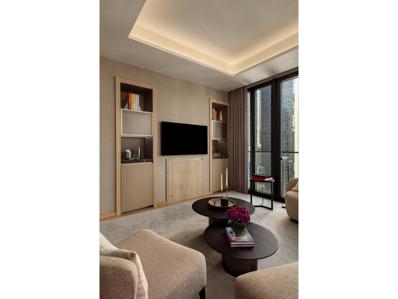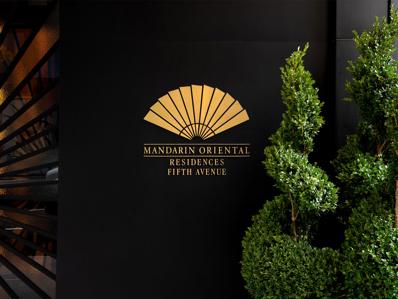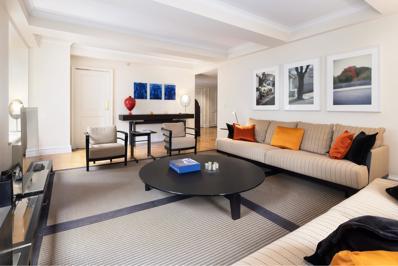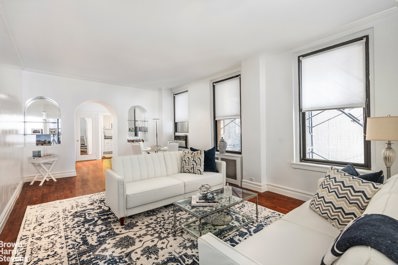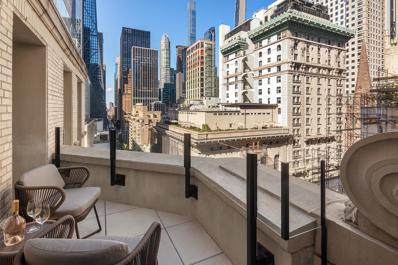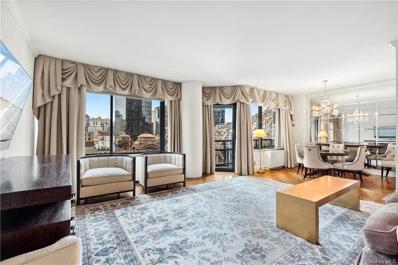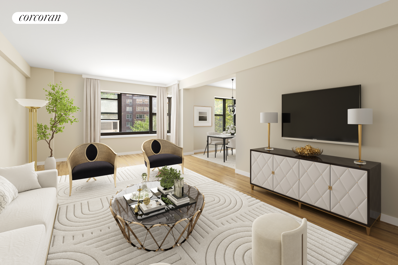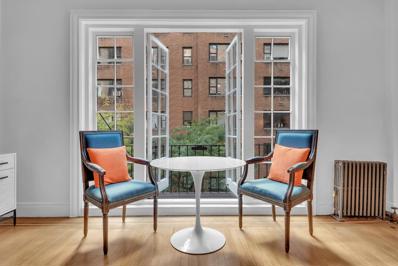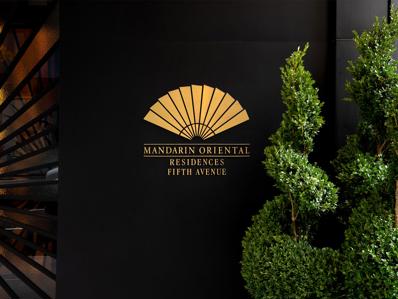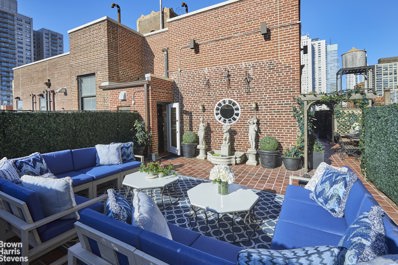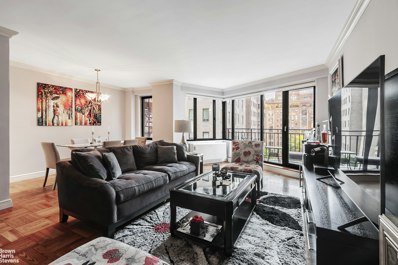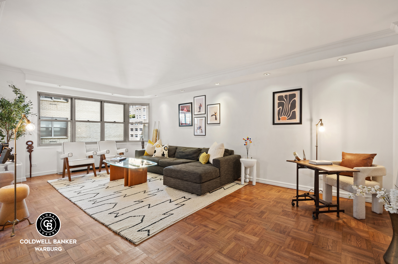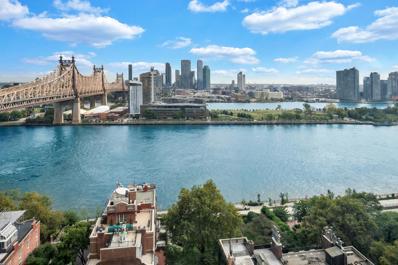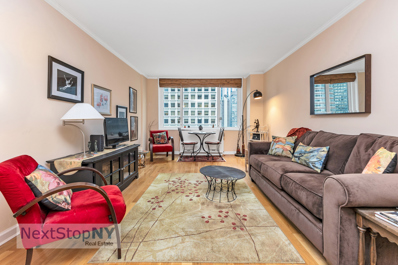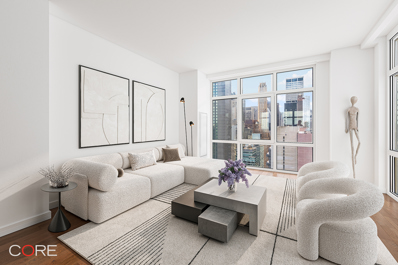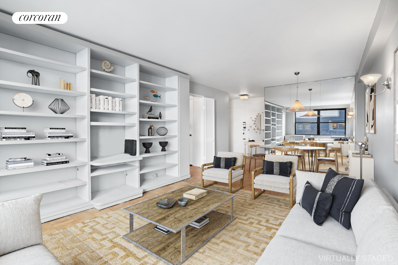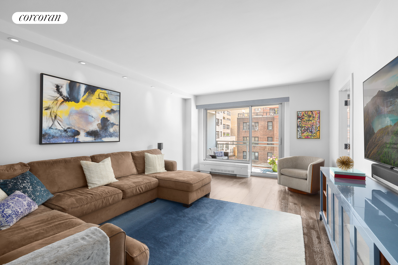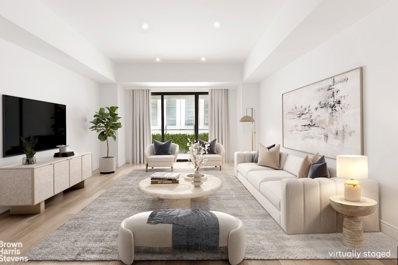New York NY Homes for Rent
$2,295,000
411 E 57th St Unit 11AB New York, NY 10022
- Type:
- Apartment
- Sq.Ft.:
- 2,200
- Status:
- Active
- Beds:
- 3
- Year built:
- 1959
- Baths:
- 3.00
- MLS#:
- RPLU-5123215471
ADDITIONAL INFORMATION
The residence at 411 East 57th Street, 11AB, is a beautifully renovated three-bedroom, three-bathroom home with exceptional features and abundant light. The apartment includes a windowed kitchen with high-end appliances like a Viking gas range, Sub-Zero refrigerator, full-size dishwasher, and a water purifier, all complemented by granite countertops and ample pantry storage. The elegant dining area opens into a spacious living room, with a separate den that can be transformed into a media room, home office, or even a fourth bedroom. Gorgeous new wood floors have been installed throughout the entry, kitchen, dining and living room. This high-floor home offers exposure in four directions-north, south, east, and west-filling the space with natural light throughout the day. The primary bedroom boasts two exposures, a dressing area, ample closet space, and an en-suite bathroom with a glass-enclosed shower. Two additional over-sized bedrooms are located in the bedroom wing, each with access to its own bathroom. This home has amazing closet space. There is also a dedicated laundry room for convenience. 411 East 57th Street is a well-managed cooperative with full-service 24/hour doorman, a resident superintendent, roof deck, bike and storage rooms (extra charge), laundry room, on-site garage. The building allows 70% financing. There is an additional charge of $40.00 a month for the in-unit laundry in 11AB. Pets welcome. Located in the tranquil Sutton Place neighborhood, the residence is close to the Sutton Place Park and the newly extended East River Esplanade, offering green spaces and riverside strolls. The Sutton Place neighborhood enjoys new cafes, both casual and fine dining options, fitness clubs, spas, and the addition of Trader Joe's and Whole Foods Marketplace, making it a vibrant and desirable community. This move-in-ready home combines functionality and style in a serene urban setting.
$4,750,000
685 5th Ave Unit 23B New York, NY 10022
- Type:
- Apartment
- Sq.Ft.:
- 1,070
- Status:
- Active
- Beds:
- 1
- Year built:
- 2022
- Baths:
- 2.00
- MLS#:
- RPLU-5123126538
ADDITIONAL INFORMATION
IMMEDIATE OCCUPANCY! LIVE on Fifth Avenue, in your fully furnished and appointed, private Mandarin Oriental residence with legendary Mandarin Oriental services. DINE in the comfort of your own private residence or in our private restaurant, Boulud Priv . INDULGE in the rooftop pool, fitness center, spa, sauna, steam room, treatment rooms, and salon. ENJOY Fifth Avenue and Central Park views. CELEBRATE a life worth living, the Mandarin Oriental way. Each resident will have access to legendary Mandarin Oriental Services which includes access to a bevy of a-la-carte services including, but not limited to, in-residence dining, housekeeping, turn down service, hand-delivered mail and packages, courier service, personal chef, sommelier and bartender, private butler, floral arrangements, personal shopping by Saks Fifth Avenue, child and pet care, in-residence spa services, personal training, laundry and dry-cleaning service. The private residences are fully furnished, and appointed by Mandarin Oriental and includes a highly curated accessory package including home essentials by Georg Jenson, Riedel, Wedgewood China, Frette, Dyson, and more! Residence 22B features full-height French doors leading onto Juliette balconies overlooking the historic stretch of Fifth Avenue. Additional exquisite details of the offering include European 5-inch white oak chevron flooring with bronze inlay, cove ceilings with discreet integrated lighting by Tillotson Design Associates, lush silk weave wall coverings throughout, custom closet systems by Molteni, Crestron automation system, Miele washer dryers, and blackout drapes in discreet ceiling pockets. The kitchens are custom designed by Molteni featuring 22-karat galvanized champagne gold Dornbracht fixtures, polished Graffiti marble countertops with a bronze mirror backsplash, custom fluted glass upper cabinetry and shelving with champagne metal trim and lower cabinetry clad in Cleaf Sable wood concealing the state-of-the-art fully integrated Miele appliance suite. Relax in your spa-like bathrooms complete with radiant heated French Vanilla honed marble floors, French Vanilla polished marble slab countertop with MOMA Design undermounted sinks, custom built vanity and cabinetry by Ellevi, Salvatori Crema d'Orcia limestone steam showers, 22-karat galvanized champagne gold Dornbracht fixtures and oversized MOMA Design soaking tubs surrounded by pillowed slabs of the French Vanilla honed marble.
$3,950,000
685 5th Ave Unit 19B New York, NY 10022
- Type:
- Apartment
- Sq.Ft.:
- 856
- Status:
- Active
- Beds:
- 1
- Year built:
- 2022
- Baths:
- 2.00
- MLS#:
- RPLU-5123126527
ADDITIONAL INFORMATION
IMMEDIATE OCCUPANCY! LIVE on Fifth Avenue, in your fully furnished and appointed, private Mandarin Oriental residence with legendary Mandarin Oriental services. DINE in the comfort of your own private residence or in our private restaurant, Boulud Priv . INDULGE in the rooftop pool, fitness center, spa, sauna, steam room, treatment rooms, and salon. ENJOY Fifth Avenue and Central Park views. CELEBRATE a life worth living, the Mandarin Oriental way. Each resident will have access to legendary Mandarin Oriental Services which includes access to a bevy of a-la-carte services including, but not limited to, in-residence dining, housekeeping, turn down service, hand-delivered mail and packages, courier service, personal chef, sommelier and bartender, private butler, floral arrangements, personal shopping by Saks Fifth Avenue, child and pet care, in-residence spa services, personal training, laundry and dry-cleaning service. The private residences are fully furnished, and appointed by Mandarin Oriental and includes a highly curated accessory package including home essentials by Georg Jenson, Riedel, Wedgewood China, Frette, Dyson, and more! Residence 19B features full-height French doors leading onto a private balcony. Additional exquisite details of the offering include European 5-inch white oak chevron flooring with bronze inlay, cove ceilings with discreet integrated lighting by Tillotson Design Associates, lush silk weave wall coverings throughout, custom closet systems by Molteni, Crestron automation system, Miele washer dryers, and blackout drapes in discreet ceiling pockets. The kitchens are custom designed by Molteni featuring 22-karat galvanized champagne gold Dornbracht fixtures, polished Graffiti marble countertops with a bronze mirror backsplash, custom fluted glass upper cabinetry and shelving with champagne metal trim and lower cabinetry clad in Cleaf Sable wood concealing the state-of-the-art fully integrated Miele appliance suite. Relax in your spa-like bathrooms complete with radiant heated French Vanilla honed marble floors, French Vanilla polished marble slab countertop with MOMA Design undermounted sinks, custom built vanity and cabinetry by Ellevi, Salvatori Crema d'Orcia limestone steam showers, 22-karat galvanized champagne gold Dornbracht fixtures and oversized MOMA Design soaking tubs surrounded by pillowed slabs of the French Vanilla honed marble.
$4,500,000
685 5th Ave Unit 9B New York, NY 10022
- Type:
- Duplex
- Sq.Ft.:
- 1,347
- Status:
- Active
- Beds:
- 1
- Year built:
- 2022
- Baths:
- 2.00
- MLS#:
- RPLU-5123126405
ADDITIONAL INFORMATION
IMMEDIATE OCCUPANCY! LIVE on Fifth Avenue, in your fully furnished and appointed, private Mandarin Oriental residence with legendary Mandarin Oriental services. DINE in the comfort of your own private residence or in our private restaurant, Boulud Priv . INDULGE in the rooftop pool, fitness center, spa, sauna, steam room, treatment rooms, and salon. ENJOY Fifth Avenue and Central Park views. CELEBRATE a life worth living, the Mandarin Oriental way. Each resident will have access to legendary Mandarin Oriental Services which includes access to a bevy of a-la-carte services including, but not limited to, in-residence dining, housekeeping, turn down service, hand-delivered mail and packages, courier service, personal chef, sommelier and bartender, private butler, floral arrangements, personal shopping by Saks Fifth Avenue, child and pet care, in-residence spa services, personal training, laundry and dry-cleaning service. The private residences are fully furnished, and appointed by Mandarin Oriental and includes a highly curated accessory package including home essentials by Georg Jenson, Riedel, Wedgewood China, Frette, Dyson, and more! Duplex Residence 9B features double height ceilings with additional exquisite details of including European 5-inch white oak chevron flooring with bronze inlay, cove ceilings with discreet integrated lighting by Tillotson Design Associates, lush silk weave wall coverings throughout, custom closet systems by Molteni, Crestron automation system, Miele washer dryers, and blackout drapes in discreet ceiling pockets. The kitchens are custom designed by Molteni featuring 22-karat galvanized champagne gold Dornbracht fixtures, polished Graffiti marble countertops with a bronze mirror backsplash, custom fluted glass upper cabinetry and shelving with champagne metal trim and lower cabinetry clad in Cleaf Sable wood concealing the state-of-the-art fully integrated Miele appliance suite. Relax in your spa-like bathrooms complete with radiant heated French Vanilla honed marble floors, French Vanilla polished marble slab countertop with MOMA Design undermounted sinks, custom built vanity and cabinetry by Ellevi, Salvatori Crema d'Orcia limestone steam showers, 22-karat galvanized champagne gold Dornbracht fixtures and oversized MOMA Design soaking tubs surrounded by pillowed slabs of the French Vanilla honed marble.
$3,250,000
502 Park Ave Unit 10D New York, NY 10022
- Type:
- Apartment
- Sq.Ft.:
- 1,543
- Status:
- Active
- Beds:
- 2
- Year built:
- 1927
- Baths:
- 2.00
- MLS#:
- RPLU-5123225201
ADDITIONAL INFORMATION
This elegant and spacious two-bedroom, two-bathroom corner residence at 502 Park Avenue offers the ultimate in luxurious living. Spanning 1,543 square feet, this home features views of Park Avenue and abundant natural light from its southern and eastern exposures. The expansive living and dining areas are adorned with herringbone wood floors, beamed ceilings, and base and crown moldings, creating a timeless yet sophisticated aesthetic. The windowed, gourmet eat-in kitchen is equipped with stainless steel appliances and is spacious enough for any culinary enthusiast. Both bedrooms are generously sized with ample walk-in closet space, providing comfort and convenience. The primary bedroom boasts an ensuite bathroom. Located in one of Manhattan's most well-known addresses, this prewar condominium was designed by the renowned architect Costas Kondylis. A short distance from Central Park, the city's top cultural landmarks, world-class shopping at Bergdorf Goodman and Bloomingdale's, and iconic restaurants, this location is second to none. Residents of 502 Park Avenue enjoy white-glove service, with a 24-hour doorman, hotel-style concierge, and on-site resident manager. Additional amenities include a state-of-the-art fitness center, valet services, daily maid and laundry service upon request, and a manned security center operating 24/7. Whether you're looking for a permanent home, a pied-a-terre, or an investment property, this residence offers unparalleled convenience, luxury, and service in the heart of Manhattan. Assessment of $858.21 for Local Law 11 through November 2025.
$1,100,000
470 Park Ave Unit 10D New York, NY 10022
- Type:
- Apartment
- Sq.Ft.:
- n/a
- Status:
- Active
- Beds:
- 1
- Year built:
- 1916
- Baths:
- 1.00
- MLS#:
- RPLU-21923218140
ADDITIONAL INFORMATION
Lovely and spacious 4 room home on Park Avenue with 10ft ceilings and an abundance of prewar charm. A formal entry gallery with a hand painted tortoise shell ceiling leads into a gracious living room through a center arch doorway The corner bedroom boasts a large dressing room (10' x 6'), 2 exposures and views of the Plaza Hotel. The large, windowed kitchen has top-of-the-line appliances including a Liebherr refrigerator with ice maker, Fisher Paykel Dishwasher, 24-bottle wine fridge, a washer/dryer combo unit, custom cabinetry and stone countertops. Other features include beautifully maintained hardwood floors, oversized windows and a windowed bathroom with great storage. Originally part of a grand 13 room home, the space was reconfigured in the late 1940's so the scale of the rooms (for a 1 bedroom) is exceptional and rare to find on Park Avenue. Built in 1916, by Schwartz & Gross, 470 Park Avenue is a highly desirable, full-service building with a live-in resident manager, laundry room and basement storage. This pet-friendly building also permits pied-a-terres and financing up to 50%. Please note, there is a 3% Flip Tax.
$7,250,000
685 5th Ave Unit 16A New York, NY 10022
- Type:
- Apartment
- Sq.Ft.:
- 1,569
- Status:
- Active
- Beds:
- 2
- Year built:
- 2022
- Baths:
- 3.00
- MLS#:
- RPLU-5123126510
ADDITIONAL INFORMATION
IMMEDIATE OCCUPANCY! LIVE on Fifth Avenue, in your fully furnished and appointed, private Mandarin Oriental residence with legendary Mandarin Oriental services. DINE in the comfort of your own private residence or in our private restaurant, Boulud Priv . INDULGE in the rooftop pool, fitness center, spa, sauna, steam room, treatment rooms, and salon. ENJOY Fifth Avenue and Central Park views. CELEBRATE a life worth living, the Mandarin Oriental way. Each resident will have access to legendary Mandarin Oriental Services which includes access to a bevy of a-la-carte services including, but not limited to, in-residence dining, housekeeping, turn down service, hand-delivered mail and packages, courier service, personal chef, sommelier and bartender, private butler, floral arrangements, personal shopping by Saks Fifth Avenue, child and pet care, in-residence spa services, personal training, laundry and dry-cleaning service. The private residences are fully furnished, and appointed by Mandarin Oriental and includes a highly curated accessory package including home essentials by Georg Jenson, Riedel, Wedgewood China, Frette, Dyson, and more! Residence 16A features full-height French doors leading onto Juliette balconies overlooking the historic stretch of Fifth Avenue along with a private balcony featuring the original architectural details. Additional exquisite details of the offering include European 5-inch white oak chevron flooring with bronze inlay, cove ceilings with discreet integrated lighting by Tillotson Design Associates, lush silk weave wall coverings throughout, custom closet systems by Molteni, Crestron automation system, Miele washer dryers, and blackout drapes in discreet ceiling pockets. The kitchens are custom designed by Molteni featuring 22-karat galvanized champagne gold Dornbracht fixtures, polished Graffiti marble countertops with a bronze mirror backsplash, custom fluted glass upper cabinetry and shelving with champagne metal trim and lower cabinetry clad in Cleaf Sable wood concealing the state-of-the-art fully integrated Miele appliance suite. Relax in your spa-like bathrooms complete with radiant heated French Vanilla honed marble floors, French Vanilla polished marble slab countertop with MOMA Design undermounted sinks, custom built vanity and cabinetry by Ellevi, Salvatori Crema d'Orcia limestone steam showers, 22-karat galvanized champagne gold Dornbracht fixtures and oversized MOMA Design soaking tubs surrounded by pillowed slabs of the French Vanilla honed marble. The complete terms are in an offering plan available from the Sponsor (File. No: CD19-0040). Equal Housing Opportunity.
$1,280,000
418 E 59th St Unit 11A New York, NY 10022
- Type:
- Co-Op
- Sq.Ft.:
- 1,400
- Status:
- Active
- Beds:
- 2
- Year built:
- 1989
- Baths:
- 3.00
- MLS#:
- H6332119
- Subdivision:
- The Grand Sutton
ADDITIONAL INFORMATION
Spacious and bright two-bedroom / two-and-a-half bathroom located conveniently in the Sutton Place neighborhood. This approximately 1400 sqft apartment receives fantastic light from the north in the living areas as it benefits from open views and space over the Queensboro Bridge. Nine-foot tall ceilings and oversized windows throughout frame the views and allow the light to pour in. This layout has well separated rooms, each of which is well-proportioned. The master bathroom which has undergone renovation in this unit features a standing stall shower, separate tub with a window beside it, and an oversized vanity. The Grand Sutton is a luxury building that features 24-hour doorman service, a concierge, a super, a gym, and a finished backyard. This building privacy to its residents by way of only having 2 apartments per floor throughout the majority of the building. The residents enjoy convenient access to Trader Joe's, Whole Foods, and all major transit. Pet friendly.
- Type:
- Apartment
- Sq.Ft.:
- n/a
- Status:
- Active
- Beds:
- 1
- Year built:
- 1955
- Baths:
- 1.00
- MLS#:
- RPLU-33423211594
ADDITIONAL INFORMATION
Natural Light - Spacious Layout - Ideal Location - Full-Service Building Experience this sun-splashed junior 4 in the heart of Sutton Place. This corner residence boasts three exposures-north, south, and west-filling the space with natural light. The spacious foyer opens into a grand-scale, southern-facing living room with treetop views, seamlessly connecting to a large dining room that can easily convert into a second bedroom. The windowed kitchen offers excellent storage and counter space, while the oversized corner bedroom provides ample closets. This apartment blends classic elegance with contemporary comfort, offering a unique Sutton Place lifestyle. Sutton Manor, at 440 E 56th Street, is a full-service cooperative with a 24-hour doorman, live-in superintendent, landscaped courtyard, roof deck, laundry room, bike storage, and private storage. Pied-à-terre and pets welcome with board approval. Close to the East River Greenway, Trader Joe's, and top dining and entertainment, Sutton Manor offers the best of city living.
$1,995,000
117 E 57th St Unit 40A New York, NY 10022
- Type:
- Apartment
- Sq.Ft.:
- 1,831
- Status:
- Active
- Beds:
- 2
- Year built:
- 1975
- Baths:
- 3.00
- MLS#:
- COMP-168801990665297
ADDITIONAL INFORMATION
Located in the world renowned Galleria Condominium this high floor X-Large corner 2 bedroom 2.5 bathrooms will take your breath away, with spectacular views from the East and the South exposures. The home has many closets throughout and a washer and dryer. The White Glove Galleria has 24h doorman, concierge, elevator operator, a glorious Sky Lounge with butler service, and 2 furnished Terraces with panoramic views of the NY skyline and Central Park from the 54th floor, a cleaning service, a state of the art health club, a garage with direct access to the building. This is HOME, in the heart of the city, offering the best shopping, art scene, restaurants and transportations.
- Type:
- Apartment
- Sq.Ft.:
- n/a
- Status:
- Active
- Beds:
- 1
- Year built:
- 1925
- Baths:
- 1.00
- MLS#:
- RPLU-5123222945
ADDITIONAL INFORMATION
PREWAR CHARM IN SUTTON Welcome Home to Penthouse 6D, a charming sun splashed 1 bedroom 1 bathroom home with wood burning fireplace atop of a boutique coop in Sutton Place. This elegant pre-war apartment has all the hallmarks of the ideal home. A large entry gallery is the perfect backdrop to display your art. The inviting living room enjoys a wood burning fireplace, oak floors, high ceilings and floor-to-ceiling windows that perfectly frame the serene views of leafy green trees and overlook a quiet garden. The beautiful windowed kitchen, featuring classic white cabinetry, stainless appliances and quartz countertops, is as practical as it is stylish, with ample cabinetry and counter space for your culinary endeavors. The tranquil bedroom is spacious and comfortable, with great closet space and direct access to the adjacent remodeled bath. Washer/Dryer can be added! 424 East 57th Street is a charming prewar coop with elevator, video intercom and supremely attentive live in resident manager. Sutton Place is a peaceful River enclave right in the heart of Manhattan, adjacent to the Bridge nearby making for an easy commute out east or Connecticut, and walkable to work for those working in midtown, the United Nations and the medical corridor just north of the Bridge. Easy access to the FDR Drive highway makes for a quick ber ride to Wall Street. It offers close proximity to shopping at Whole Foods, Trader Joes and Midtown Catch, and excellent dining such as Mr. Chow's, Morso and Bistro Vendome, which are neighborhood favorites. Relax in the peacefulness of Sutton Place Park or enjoy a bike ride or stroll along the new serene East River Esplanade (photos above)! CALL AND SEE YOUR NEW HOME TODAY!
$4,995,000
685 5th Ave Unit 22A New York, NY 10022
- Type:
- Apartment
- Sq.Ft.:
- 1,082
- Status:
- Active
- Beds:
- 1
- Year built:
- 2022
- Baths:
- 2.00
- MLS#:
- RPLU-5123126533
ADDITIONAL INFORMATION
IMMEDIATE OCCUPANCY! LIVE on Fifth Avenue, in your fully furnished and appointed, private Mandarin Oriental residence with legendary Mandarin Oriental services. DINE in the comfort of your own private residence or in our private restaurant, Boulud Priv . INDULGE in the rooftop pool, fitness center, spa, sauna, steam room, treatment rooms, and salon. ENJOY Fifth Avenue and Central Park views. CELEBRATE a life worth living, the Mandarin Oriental way. Each resident will have access to legendary Mandarin Oriental Services which includes access to a bevy of a-la-carte services including, but not limited to, in-residence dining, housekeeping, turn down service, hand-delivered mail and packages, courier service, personal chef, sommelier and bartender, private butler, floral arrangements, personal shopping by Saks Fifth Avenue, child and pet care, in-residence spa services, personal training, laundry and dry-cleaning service. The private residences are fully furnished, and appointed by Mandarin Oriental and includes a highly curated accessory package including home essentials by Georg Jenson, Riedel, Wedgewood China, Frette, Dyson, and more! Residence 22A features full-height French doors leading onto a balcony overlooking Central Park and the historic stretch of Fifth Avenue. Additional exquisite details of the offering include European 5-inch white oak chevron flooring with bronze inlay, cove ceilings with discreet integrated lighting by Tillotson Design Associates, lush silk weave wall coverings throughout, custom closet systems by Molteni, Crestron automation system, Miele washer dryers, and blackout drapes in discreet ceiling pockets. The kitchens are custom designed by Molteni featuring 22-karat galvanized champagne gold Dornbracht fixtures, polished Graffiti marble countertops with a bronze mirror backsplash, custom fluted glass upper cabinetry and shelving with champagne metal trim and lower cabinetry clad in Cleaf Sable wood concealing the state-of-the-art fully integrated Miele appliance suite. Relax in your spa-like bathrooms complete with radiant heated French Vanilla honed marble floors, French Vanilla polished marble slab countertop with MOMA Design undermounted sinks, custom built vanity and cabinetry by Ellevi, Salvatori Crema d'Orcia limestone steam showers, 22-karat galvanized champagne gold Dornbracht fixtures and oversized MOMA Design soaking tubs surrounded by pillowed slabs of the French Vanilla honed marble. The complete terms are in an offering plan available from the Sponsor (File. No: CD19-0040). Equal Housing Opportunity.
$5,950,000
685 5th Ave Unit 12A New York, NY 10022
- Type:
- Apartment
- Sq.Ft.:
- 1,264
- Status:
- Active
- Beds:
- 2
- Year built:
- 2022
- Baths:
- 2.00
- MLS#:
- RPLU-5123126494
ADDITIONAL INFORMATION
IMMEDIATE OCCUPANCY! LIVE on Fifth Avenue, in your fully furnished and appointed, private Mandarin Oriental residence with legendary Mandarin Oriental services. DINE in the comfort of your own private residence or in our private restaurant, Boulud Priv . INDULGE in the rooftop pool, fitness center, spa, sauna, steam room, treatment rooms, and salon. ENJOY Fifth Avenue and Central Park views. CELEBRATE a life worth living, the Mandarin Oriental way. Each resident will have access to legendary Mandarin Oriental Services which includes access to a bevy of a-la-carte services including, but not limited to, in-residence dining, housekeeping, turn down service, hand-delivered mail and packages, courier service, personal chef, sommelier and bartender, private butler, floral arrangements, personal shopping by Saks Fifth Avenue, child and pet care, in-residence spa services, personal training, laundry and dry-cleaning service. The private residences are fully furnished, and appointed by Mandarin Oriental and includes a highly curated accessory package including home essentials by Georg Jenson, Riedel, Wedgewood China, Frette, Dyson, and more! Residence 12A features full-height French doors leading onto Juliette balconies overlooking the historic stretch of Fifth Avenue. Additional exquisite details of the offering include European 5-inch white oak chevron flooring with bronze inlay, cove ceilings with discreet integrated lighting by Tillotson Design Associates, lush silk weave wall coverings throughout, custom closet systems by Molteni, Crestron automation system, Miele washer dryers, and blackout drapes in discreet ceiling pockets. The kitchens are custom designed by Molteni featuring 22-karat galvanized champagne gold Dornbracht fixtures, polished Graffiti marble countertops with a bronze mirror backsplash, custom fluted glass upper cabinetry and shelving with champagne metal trim and lower cabinetry clad in Cleaf Sable wood concealing the state-of-the-art fully integrated Miele appliance suite. Relax in your spa-like bathrooms complete with radiant heated French Vanilla honed marble floors, French Vanilla polished marble slab countertop with MOMA Design undermounted sinks, custom built vanity and cabinetry by Ellevi, Salvatori Crema d'Orcia limestone steam showers, 22-karat galvanized champagne gold Dornbracht fixtures and oversized MOMA Design soaking tubs surrounded by pillowed slabs of the French Vanilla honed marble. The complete terms are in an offering plan available from the Sponsor (File. No: CD19-0040). Equal Housing Opportunity.
$3,500,000
419 E 57th St Unit PH16C New York, NY 10022
- Type:
- Apartment
- Sq.Ft.:
- 1,217
- Status:
- Active
- Beds:
- 2
- Year built:
- 1927
- Baths:
- 2.00
- MLS#:
- RPLU-21923215706
ADDITIONAL INFORMATION
TERRACE LOVERS DREAM! WORK OF ART, 2 BED / 1.5 BATH SKYLIGHT, WOOD BURNING FIREPLACE, PRIVATE SERVICE ROOM, 12 FOOT CEILINGS PERFECT PREWAR HOME LOW MAINTENANCE GYM, STORAGE, ROOF DECK PETS OK BEST PENTHOUSE IN NEW YORK As seen in New York Magazine, your new penthouse is for people who demand the best and have discerning taste! Love to entertain? This "one of kind" two bedroom / one and half bathroom home evokes a storybook past of old world elegance and charm and suggests Paris in New York City. Yes, this fine home "is" for people who have high standards. We know you'll appreciate your semi-private landing as you exit your rich wood paneled elevator. Pass through the threshold onto marble floors in your entrance gallery surrounded by stunning mirrored walls that welcomes you and your guests into this dramatic and romantic home where no detail has been overlooked. This is the home you've always dreamed of. The commodious living room with its twelve foot high ceiling is every art collectors dream. You'll love the light filtering in from the HUGE double paned windows. Custom designed floor to ceiling built-in bookcases allow you to display all your treasured curios and more. Detailed crown molding and your wood burning fireplace envelop this intimate residence and the up lights and behind the couch lighting creates the ultimate atmosphere in which to host all your friends and loved ones. Follow me into your formal dining room with French doors that draw you onto your generous landscaped and furnished wrap around terrace. Say "Yes" to 1,833 sf of outdoor luxury. We all know that private outdoor space is the most demanded amenity in New York and yours is the star of the show! With terra cotta-like tiles, irrigation, multiple seating areas, trellis surround, statues and a comfortable patio furniture area, it is perfect for hosting a party or just relaxing by yourself. There is even a picnic table with seating for eight right outside your dining room. We all know that the kitchen is the "Heart of any home" and you'll love your country kitchen. Think...gas barbeque with a Broan hood, Frigidaire range and built in microwave and vent, Whirlpool dishwasher, and Marvel ice maker. There are French doors leading to your terrace in the sky so, of course, dishes can easily be brought out from your fabulous kitchen. There is even a marble powder room off the kitchen complete with a skylight! But wait...there's more! Your S-P-A-C-I-O-U-S enlarged primary bedroom suite has a 12 foot fully outfitted cedar closet, two oversized windows, access to the terrace, and more than enough room for a California king sized bed. The wall of custom built-in closets and storage on either side of the bed ensures that all of your belongings will have a place. Your personal elegant marble bathroom has a Kohler sink and commode, mirrored under the sink storage and Sherle Wagner like gold fixtures. The second bedroom, currently used as a den, has terrace access as well. Need I say more? Why yes. There is also a private first floor service room! 419 East 57th Street is a full service white glove building with a fulltime doorman and live in super. Amenities include a fitness center, storage, central laundry room, a bike room, and a furnished roof deck. The lobby has been recently renovated. Built in1927, 419 East 57th Street is down the block from the new Sutton Place Esplanade and close to world class stores, boutiques and restaurants including Bloomingdale's, Whole Foods, and Michelin Star rated Daniel. Easy access to transportation as well. Pets, guarantors and pied a terres allowed. YOU LOVE UNIQUE. SO DO WE. This spectacular penthouse in one of the most desirable neighborhoods in New York SUTTON PLACE will not last. Call today. You'll be glad you did!
- Type:
- Apartment
- Sq.Ft.:
- n/a
- Status:
- Active
- Beds:
- 1
- Year built:
- 1951
- Baths:
- 1.00
- MLS#:
- RPLU-63223222618
ADDITIONAL INFORMATION
Large, South Facing One Bedroom w/ Balcony Welcome to your new home. This bright and sunny one bedroom coop has an open city and some river views. Apartment features spacious dining area, hardwood floors throughout, custom window treatments, balcony, crown moldings and a total of five closets. Separate kitchen has custom cabinetry with stainless steel appliances including dishwasher and microwave. Granite counter tops and back splash. Large bedroom fits a king size bed and provides secondary access to the balcony. Renovated bathroom comes with glass enclosed tub with white floor to ceiling tiles. 60 Sutton is an amenities rich, full-time doorman and concierge building featuring: a fitness center, reduced rate on-site parking, valet services, on-site management, bike storage and storage bins, circular driveway and more Co-purchasing and pied-a-terre's are allowed.
- Type:
- Apartment
- Sq.Ft.:
- n/a
- Status:
- Active
- Beds:
- 1
- Year built:
- 1969
- Baths:
- 2.00
- MLS#:
- RPLU-8923214798
ADDITIONAL INFORMATION
Don't miss your chance to own a spacious 1-bedroom, 1.5-bath apartment in the highly sought-after Plaza 400! This versatile unit offers a generous layout and is ready for your personal touch. As you enter, you're greeted by a foyer that leads to a large living and dining area and great natural light from the oversized windows with northern and western exposures. To the right, you'll find an expansive king-sized bedroom with ample closet space and a full bath featuring a stall shower. To the left of the foyer is additional walk-in closet space and a kitchen with its own service entrance. The elegant powder room enhances the overall convenience of the layout. Maintenance includes all utilities. Plaza 400 is a full-service, white-glove co-op building in Sutton Place. Amenities include 24-hour door attendants, a concierge desk, an outdoor seasonal heated pool/sundeck, a new state-of-the-art fitness center, a package room, discounted attended garage, 360 Skytop Clubroom, a playroom, a live-in and assistant supers, as well as a central laundry room. Maintenance includes all utilities. 2 percent flip tax paid. Washing machines and dryers are not permitted in the apartments. Pets, Pieds-à-terre, guarantors, and co-purchasing permitted with board approval. Minimum of 30 percent down. Subletting is allowed for 3 out of 5 years after a 1-year residency.
$1,499,999
16 Sutton Pl Unit 19B New York, NY 10022
- Type:
- Apartment
- Sq.Ft.:
- 2,200
- Status:
- Active
- Beds:
- 4
- Year built:
- 1961
- Baths:
- 4.00
- MLS#:
- RPLU-5123216718
ADDITIONAL INFORMATION
Stunning river and bridge views from this high floor four bedroom home. Gracious classic seven room layout features a large entry foyer which opens to a well proportioned living room with south and east exposures. Corner dining room also has two exposures and lots of light. Windowed kitchen and adjoining fourth bedroom or office with its own bath. Extra large primary bedroom suite with windowed bath and great storage space plus wonderful views. Two additional bedrooms with equally stunning views and baths of their own. The apartment requires a complete renovation. 16 Sutton Place is a beautifully maintained cooperative with a great staff which provides 24 hour service. The apartment comes with a large storage cage in the basement. Washer/dryer may be installed in the unit.
$5,995,000
1 Beekman Pl Unit 15A New York, NY 10022
- Type:
- Apartment
- Sq.Ft.:
- 4,200
- Status:
- Active
- Beds:
- 4
- Year built:
- 1931
- Baths:
- 4.00
- MLS#:
- COMP-168576377143707
ADDITIONAL INFORMATION
LEGENDARY LAYOUT - COVETED LINE - MAJESTIC VIEWS - WORLD-CLASS ADDRESS Majestic views envelop this high-floor home, making its already expansive layout all the more grand, gorgeous, and breathtaking. Since the Rockefeller family backed the creation of this superb building in 1929, this particular residence has been celebrated and prized for its trophy position, its glorious plan, and its world class views. When the elevator attendant ushers you to your private landing high atop 1 Beekman's special South Wing, you enter one of Manhattan's more treasured homes. The ball-room scaled living room, with its signature pair of French doors onto twin Juliet balconies, its working fireplace, and its five, over-scaled, picture windows featuring open river and skyline exposures East, South, and North is a rarity -- rarified views from a perch with a rarified scale at a very special address. A center hall graciously bridges the grand living room to the large, bright, corner dining room. With more of this spacious home's prime river and city vistas, the dining room is impressive in size and comfort. Served by a butler's pantry and a well-planned, windowed, chef's kitchen (with top-shelf appliances including two dishwashers), entertaining here is elegant and easy. With sweeping East River views and a magnificent scale, the primary bedroom suite is quite separate from the rest of this smartly planned residence. Its large dressing area, walk-in closet, jewelry closet, and en suite bathroom (with dual sinks, separate shower and soaking bath) create a masterful retreat, indeed. A 42-foot long, set-back planting terrace offers sun-filled Southern river and city views to all of the rooms it graces. The library, with its handsome built-in bookshelves and hidden wet bar, enjoys access to the terrace and Southern sunshine. Two well-scaled guest bedrooms (one with terrace access) are served by their own sizable, windowed bath. Rounding out this classic residence is a heart-warming breakfast room off of the kitchen, a full staff room and bath, a windowed laundry room (with washing sink and wine fridge), impressive closets/storage, central and through-wall air conditioning, sound system, and hard-wood floors throughout. Life at 1 Beekman is refined, elegant, and easy. Revered as the gold standard for all Manhattan cooperatives, the building is renowned for its stupendous position overlooking the East River, not to mention its famous services and amenities. Respected and well-regarded for generations, 1 Beekman residents enjoy the privacy and discretion of their storied address, and a suite of amenities worthy thereof. Complementing the seasoned and attentive staff, there are an abundance of conveniences that make life here richer, easier, and better: Resident building manager; round-the-clock door, lobby, and elevator attendants; in-house garage; fitness facility; basketball court; swimming pool; event rooms; manicured and magnificent, riverfront gardens; resident lounge; catering kitchen; and a golf simulator. With prime access to every area cultural, shopping, and dining destination, this rare and resplendent home benefits from a compelling, bespoke location, a remarkable layout, and trophy views that will enchant and inspire for a lifetime. (Pets allowed. A flip tax of 3% is paid by purchasers. No financing permitted. Square footage is an informed estimate only.)
- Type:
- Apartment
- Sq.Ft.:
- 712
- Status:
- Active
- Beds:
- 1
- Year built:
- 1977
- Baths:
- 1.00
- MLS#:
- RPLU-558723221524
ADDITIONAL INFORMATION
Experience the epitome of luxury living in the sought-after B Line at The Brevard. This meticulously designed one-bedroom residence, positioned on a high floor, is a standout within the esteemed lineage of the building. With its desirable west-facing orientation, it offers abundant closet space, a coveted feature for discerning individuals. Boasting parquet wood floors, the apartment features a separate kitchen that can effortlessly be converted into a pass-through, enhancing its versatility. Ample storage solutions, including a walk-in closet in the spacious bedroom, cater to your organizational needs. Situated in the heart of Midtown East, this location is unparalleled, just blocks away from major subway lines including the 4, 5, 6, E, and M. Immerse yourself in the vibrant nightlife, premier shopping, and diverse dining options, with Whole Foods, Trader Joe's, and Bloomingdale's all within close proximity. The Brevard offers an array of amenities, including a 24/7 doorman and concierge, a state-of-the-art roof deck with breathtaking views, and recently renovated hallways, lobby, and elevators. Convenience extends to the second-floor laundry room. Residents also benefit from a discount at the Equinox fitness center across the street, with Blink Fitness and Soul Cycle conveniently nearby. For comprehensive details on our listings, please visit THEBREVARD. The buyer assumes responsibility for the $2 per share flip tax, with 23B comprising a total of 1489 shares. While all information provided is deemed reliable, it is subject to errors, omissions, price changes, prior sales or leases, or withdrawal without notice. Approximate dimensions are provided, and for precise measurements, we recommend consulting your own architect
$1,095,000
400 E 52nd St Unit 15A New York, NY 10022
- Type:
- Apartment
- Sq.Ft.:
- 1,200
- Status:
- Active
- Beds:
- 2
- Year built:
- 1931
- Baths:
- 2.00
- MLS#:
- RPLU-33423206636
ADDITIONAL INFORMATION
This beautiful 2 bedroom, 2 bathroom apartment is located in a full-service prewar co-op on a charming and quiet cul-de-sac in the Beekman/Sutton neighborhood. This sun-soaked, high-floor home has a large, north-facing living room with open city views which is centered around a lovely wood-burning fireplace flanked by built-in book shelves. Off of the living room there is a dining area and a separate bar/office nook. The windowed kitchen has stainless steel appliances and ample storage. The beautiful renovated bathrooms include marble tiles and both are ensuite. The corner primary suite includes a large walk-in closet and heated floors in the bathroom. Other highlights of this charming apartment include excellent closet space throughout, hardwood floors, high beamed ceilings, through-the-wall a/c, a washer-dryer and a glimpse of the river from the bedrooms. Built in 1928 by Emery Roth and Bing and Bing, 400 East 52nd Street is part of the Southgate cooperative, which is compromised of five separate impeccably run, full-service buildings with 24 hour doorman, live-in resident manager, basement storage, laundry, bike room and a private garden. Pied-a-terres, and guarantors are permitted and pets are welcome. All this in close proximity to great restaurants, a dog park, Whole Foods and public transportation. 2% flip tax. MAINTENANCE INCLUDES ELECTRIC.
$4,750,000
305 E 51st St Unit 26C New York, NY 10022
- Type:
- Apartment
- Sq.Ft.:
- 2,502
- Status:
- Active
- Beds:
- 3
- Year built:
- 2013
- Baths:
- 3.00
- MLS#:
- PRCH-36911410
ADDITIONAL INFORMATION
Residence 26C at the Halcyon is a sprawling three-bedroom, three-bathroom home with panoramic river and city views and incredibly proportioned rooms. Defining features of this 2,502-square-foot space include 10-foot ceilings, floor-to-ceiling double-pane windows, and smoked oak flooring. Clean and contemporary interiors complement the expansive city vistas throughout. The spacious foyer grants entry to the gallery and flows directly into the corner living/dining room offering picturesque city views to the north, west, and east. The custom Poliform kitchen overlooks the grand living/dining room and is complete with Miele and Sub-Zero appliances, a Calacatta Gold marble breakfast bar, countertops, and backsplash. The opportunities to live and dine are endless, with three distinct yet versatile and flexible areas that blend into one massive entertaining space. The double-exposed primary suite has four large closets and a luxuriously appointed five-fixture bathroom. Finished with white statuary marble and bronze Kohler fittings, the windowed bathroom boasts a deep-soaking tub and a separate glass-enclosed shower. The full secondary bathrooms are designed with glass wall tile and bronze fittings. Additional features include motorized Somfy blinds throughout and a separate laundry room with a Bosch washer/dryer and utility sink. Designed by Architectural Digest 100 Architect S. Russell Groves, Halcyon is a full-service, 32-story luxury condominium tower in the heart of Manhattan’s Midtown East neighborhood. Residents enjoy the building’s extensive amenities package including 24-hour doorman and concierge services, a 52’ indoor heated swimming pool, the Aqua Spa steam and dry saunas, a windowed fitness center, a private treatment room, children’s playroom, media room, golf simulator room, a residential library that opens to a landscaped terrace with a fire pit, a residential laundry room for oversized items, bicycle storage, and the Sky Lounge with a dining area and catering kitchen.
- Type:
- Apartment
- Sq.Ft.:
- n/a
- Status:
- Active
- Beds:
- 1
- Year built:
- 1957
- Baths:
- 1.00
- MLS#:
- RPLU-33423206642
ADDITIONAL INFORMATION
Tranquility on Beekman Place. This oversized 1 bedroom/1 bathroom home in the elegant and understated 12 Beekman Place checks every box. The large living room has space for multiple sitting areas and is flanked by a wall of windows that run the entire length of the room. The separate dining area has ample room for a large dining table perfect for entertaining. The well-appointed, windowed kitchen has stainless-steel appliances, quartz countertops, and wonderful storage. The large primary bedroom has room for a king-sized bed, along with two large closets. 12 Beeman Place is an impeccably-run white-glove cooperative with a 24-hour doorman, live-in resident manager, storage, bike storage, on-site parking garage, and a new garden patio. The building is pet-friendly and permits pied-a-terre ownership. 65% financing is permitted.
- Type:
- Apartment
- Sq.Ft.:
- n/a
- Status:
- Active
- Beds:
- 1
- Year built:
- 1963
- Baths:
- 1.00
- MLS#:
- RPLU-33423221585
ADDITIONAL INFORMATION
This over-sized and gracious 1 bedroom, 1 bathroom home is the epitome of elegant Sutton Place living and is located in one of the most sought after post-war buildings on East 57th Street, The Harridge House. Enter into a gracious foyer that leads to the expansive living/dining room which spans over 22 feet in length with plenty of room for a large sitting area and separate dining area with lovely northern exposures. The galley kitchen is conveniently located off the foyer and has fantastic storage space. The primary bedroom can comfortably fit a king size bed, has room for an office and has a generous closet. The bathroom is conveniently located off the living room and does not require access through the bedroom. Additional features to this beautiful home include thru wall A/C, built in book shelves and ample closet space. The Harridge House is an impeccably run post-war cooperative with a full-time doorman, live-in resident manager, magnificent roof deck with wonderful views, private garden off the lobby, bike room, two laundry rooms, storage and an on-site garage with direct building access. All of this is a stone's throw away from Whole Foods (directly across the street), Trader Joe's at 59th Street and First Avenue, Bloomingdales, fantastic restaurants, and easy access to the 4,5,6,N,Q,R,W,F,M and E subway stops as well as the crosstown bus. Pied-a-terre's, co-purchasing, guarantors, parent's buying for adult children and sublets are all permitted on a case-by-case basis. Sorry, no dogs - cats only. 2% flip-tax paid by seller.
$1,550,000
400 E 56th St Unit 11H New York, NY 10022
- Type:
- Apartment
- Sq.Ft.:
- 1,489
- Status:
- Active
- Beds:
- 2
- Year built:
- 1969
- Baths:
- 2.00
- MLS#:
- RPLU-33423216655
ADDITIONAL INFORMATION
Live in Luxury in Plaza 400. This spacious 2-bedroom apartment has been artfully converted to a comfortable 3 bedroom with zero compromises. Enter the foyer that has a large coat closet and be greeted by the openness of the living/dining room. This 12' 9" x 32' expanse has a dining area that comfortably seats 6 as well as a large seating/entertainment area with direct access to a spacious balcony, perfect for enjoying evening cocktails or your morning coffee. There's a sleek, attractive modern kitchen that makes cooking a joy - custom German cabinetry with under cabinet lighting, Artistic Tile countertops, and high-end stainless-steel appliances with a paneled dishwasher. The primary bedroom suite has a custom fitted walk-in closet, windowed bathroom and a new large standing shower. This corner bedroom has two exposures, measures 11' 5" x 17' 1" and can accommodate a king-sized bed and additional furniture. The highly sought after H-line in Plaza 400 has a spacious layout and very generous closet space. Both of the secondary bedrooms are king-sized (11'9" x 17'10" and 10'8" x 14'), have sizable closets, are prewired for TV and enjoy plenty of light. During the gut renovation, the owners installed remote control shades for all windows with blackout shades from the Shade Store, added Lutron light switches, and professionally installed A/V and internet. The kitchens and bathrooms all have Ann Sachs tile, and custom bult-ins around all radiators were installed. This apartment is truly move-in ready. A large custom fitted walk-in closet is located off the spacious foyer, convenient to hold jackets for guests. The second bathroom is well located for both family and guest use. Plaza 400 is a full-service, doorman building with hotel-like service and amenities. The building has an efficient and attentive management team within the building, as well as an entire service staff, in addition to a live-in resident manager. It has 4 passenger elevators (2 express) as well as two service elevators. There is a rooftop amenity area complete with an event space, a children's play area, and a rooftop pool. There is a large, well-equipped gym available for residents as well. Parking is available with a separate entrance on 55th street and a circular driveway on 56th for convenient pick-ups and drop-offs. Located in the wonderful residential neighborhood of Sutton Place, Plaza 400 manages to balance a peaceful setting with easy access to transportation. Pets and pied-a-terres are permitted. 2% flip tax paid by purchaser.
$2,000,000
425 E 58th St Unit 14D New York, NY 10022
- Type:
- Apartment
- Sq.Ft.:
- 2,400
- Status:
- Active
- Beds:
- 3
- Year built:
- 1975
- Baths:
- 4.00
- MLS#:
- RPLU-21923208297
ADDITIONAL INFORMATION
The Sovereign is one of the top Post War Cooperatives in Manhattan. With just two residences per landing, this full service building, designed by Emory Roth and Sons, is known for the privacy and elegance it affords the shareholders. At approximately 2400 sq. ft. you enter this luxurious home through an oversized grand foyer. The split living room, (with a south 100 sq. ft. balcony), and formal dining room are an expansive 65 feet. The nine foot ceilings are perfect for exhibiting your art or collectables. The gallery/foyer has a wet bar - perfect for hosting parties. There are two expansive bedrooms, each with its own en-suite bath and plenty of storage including walk-in closets. The primary bedroom is light filled with oversized corner windows facing north and east. The eat-in, windowed kitchen is equipped with a Viking stove and hood, a Subzero refrigerator, Bosch D/W and a washer/dryer. The large staff room is easily used as a third bedroom, den, gym or hobby room. With zone controlled air conditioning available year-round, 9-foot ceilings, generous walk-in closets, in-unit washer/dryers, and an oversized balcony, The Sovereign offers a perfect blend of pre-war ambiance with the conveniences of modern living. The Sovereign is a full service luxury building with a lobby level gym, valet parking garage with Tesla charges, and year round heat and a/c available. The building is surrounded by well-maintained park like gardens. The lobby is furnished with midcentury classics such as Venini chandeliers and curated modern art. "When The Sovereign was built in 1974, Paul Goldberger of The New York Times noted, "The Sovereign is in the super luxury category." The Emery Roth designed building has a lobby that "extends under the entire building, and there are four semiprivate halls per floor - a welcome (and expensive) alternative to the long, double loaded corridor. Such an arrangement has probably not been used in any New York building since the nineteen-thirties." Then as now, with only two apartments per floor, the residents are treated to impeccable world class service is provided by the staff that includes sentry, doorman, concierge, on-site management, valet parking in the 24 hr. garage equipped with Tesla charges. This mid-century building has an elegant lobby distinguished by Carlo Scarpa designed Venini chandeliers and rosewood paneling."
IDX information is provided exclusively for consumers’ personal, non-commercial use, that it may not be used for any purpose other than to identify prospective properties consumers may be interested in purchasing, and that the data is deemed reliable but is not guaranteed accurate by the MLS. Per New York legal requirement, click here for the Standard Operating Procedures. Copyright 2024 Real Estate Board of New York. All rights reserved.

Listings courtesy of One Key MLS as distributed by MLS GRID. Based on information submitted to the MLS GRID as of 11/13/2024. All data is obtained from various sources and may not have been verified by broker or MLS GRID. Supplied Open House Information is subject to change without notice. All information should be independently reviewed and verified for accuracy. Properties may or may not be listed by the office/agent presenting the information. Properties displayed may be listed or sold by various participants in the MLS. Per New York legal requirement, click here for the Standard Operating Procedures. Copyright 2024, OneKey MLS, Inc. All Rights Reserved.
New York Real Estate
The median home value in New York, NY is $975,350. This is lower than the county median home value of $1,187,100. The national median home value is $338,100. The average price of homes sold in New York, NY is $975,350. Approximately 29.78% of New York homes are owned, compared to 44.15% rented, while 26.08% are vacant. New York real estate listings include condos, townhomes, and single family homes for sale. Commercial properties are also available. If you see a property you’re interested in, contact a New York real estate agent to arrange a tour today!
New York, New York 10022 has a population of 47,195. New York 10022 is less family-centric than the surrounding county with 20.62% of the households containing married families with children. The county average for households married with children is 25.3%.
The median household income in New York, New York 10022 is $146,183. The median household income for the surrounding county is $93,956 compared to the national median of $69,021. The median age of people living in New York 10022 is 45 years.
New York Weather
The average high temperature in July is 84.9 degrees, with an average low temperature in January of 26.5 degrees. The average rainfall is approximately 47 inches per year, with 26.05 inches of snow per year.
