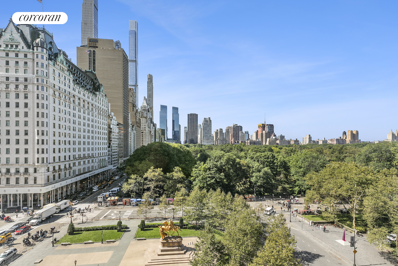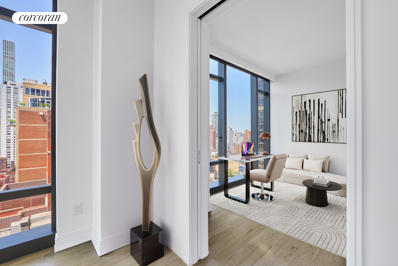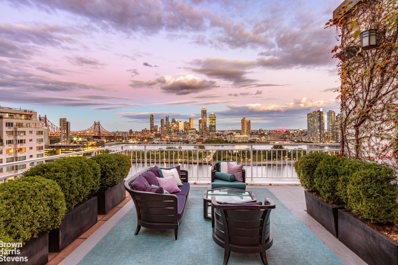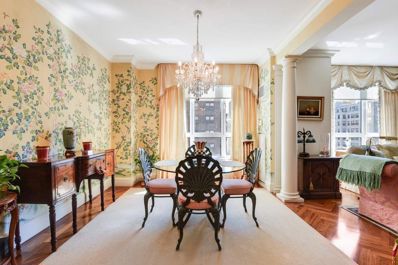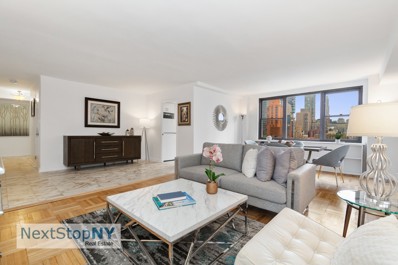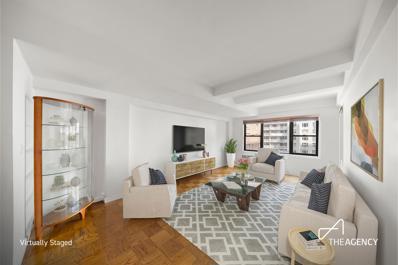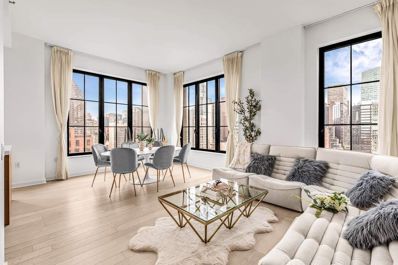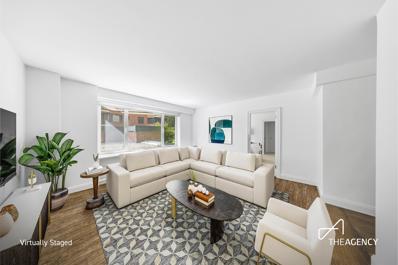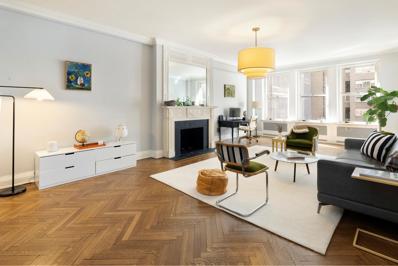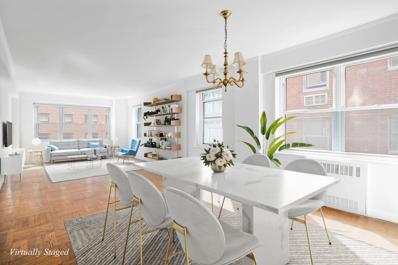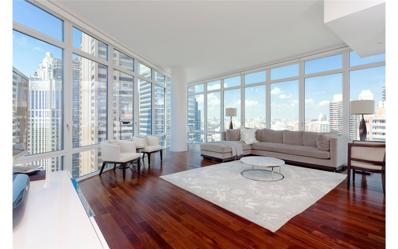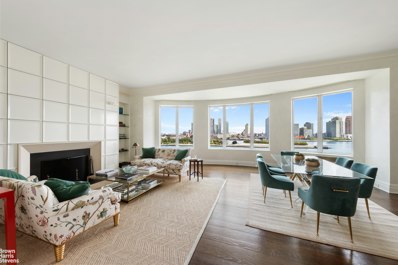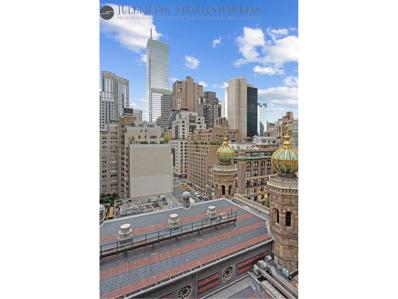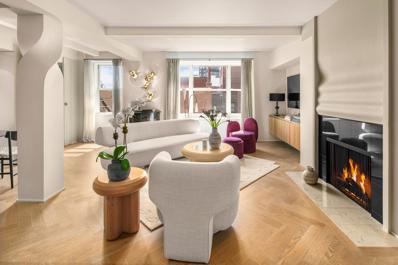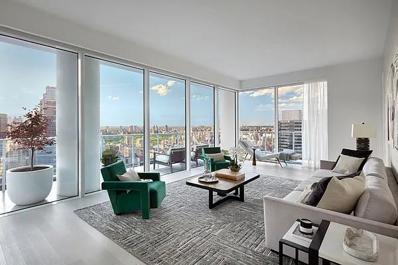New York NY Homes for Rent
- Type:
- Apartment
- Sq.Ft.:
- n/a
- Status:
- Active
- Beds:
- 1
- Year built:
- 1928
- Baths:
- 1.00
- MLS#:
- RPLU-21923208679
ADDITIONAL INFORMATION
In an Emory Roth designed building, this high floor spacious light filled approximately 850 square foot one bedroom apartment with additional home office has a windowed updated kitchen and a windowed renovated bath, with all rooms facing the front of the building, overlooking the iconic River House and quiet East 52nd Street. As you enter the apartment, there is a generous foyer that has a large closet. The living room is spacious with room for several seating areas and a dining table. The bedroom easily fits a king size bed, additional furnishings and a seating area. There are 3 large closets in the bedroom that provide extraordinary storage. The home office is just off the living room and is very functional. There are beautiful hardwood floors throughout. There is a storage unit which transfers with the apartment. Residents of Southgate enjoy full-service amenities, including a 24-hour doorman providing security and assistance around the clock. Additionally, a superb live-in superintendent ensures that any maintenance needs are promptly addressed, adding an extra layer of convenience and peace of mind. Financing of up to 80% is permitted, and maintenance includes electric, water, and heat. Pets are welcome. Residents enjoy a beautiful private garden that runs behind the 4 buildings that make up the Southgate complex. Pied-a-terres and guarantors are permitted with board approval. Outside your door, discover a neighborhood brimming with retail and dining options, tree-lined streets and the new extension of the East River Esplanade complete with a dog park. This portion of the East River Esplanade opened recently and neighborhood residents can enjoy walking along the East River, concerts, gardening classes and more. There is an assessment of $321.75 for capital improvements through 7/2025 but any balance due must be paid at closing. Flip Tax 2% payable by buyer.
- Type:
- Apartment
- Sq.Ft.:
- n/a
- Status:
- Active
- Beds:
- 1
- Year built:
- 1927
- Baths:
- 2.00
- MLS#:
- COMP-167699332558759
ADDITIONAL INFORMATION
Welcome to your new home on tree-lined East 57th Street in the charming Sutton Area of Manhattan. Designed by Emery Roth and built by Bing and Bing in 1927, this spacious pre-war one bedroom, one and a half bath apartment offers a gracious layout and generous proportions. Enter into a foyer with two closets, including one walk-in. The very spacious living room features high beamed ceilings and beautiful hardwood floors. There is an adjacent dining area which leads to a bright kitchen featuring a casement window. The corner bedroom has two windows and a huge walk-in closet. The ensuite renovated windowed bathroom adds a touch of modern comfort to this classic home. Though wall air conditioner in the living room. This elegant, well run coop has a full-time staff, including a live-in super. There is a gym, individual storage, bike storage and a central laundry room. The building allows 50% financing, pets and pied a terres. W/D are allowed with board approval. The building is close to Whole Foods, Trader Joes, the East River Promenade, transportation, restaurants and shops.
- Type:
- Apartment
- Sq.Ft.:
- n/a
- Status:
- Active
- Beds:
- 1
- Year built:
- 1977
- Baths:
- 1.00
- MLS#:
- COMP-167771234321099
ADDITIONAL INFORMATION
REDUCED....Wow, oversized one bedroom with a super low $1,232 monthly maintenance. Beautifully renovated bathroom, updated kitchen, closets galore, 2 walk-ins. Combination living room/dining room. Sunny, open East exposure. Double pane windows make the apartment pin drop quiet. The Connaught Tower is a full service coop with a 24 hour doorman and concierge. Roof top heated indoor swimming pool, gym, lounge, sauna and sun deck. Wanna to have a party... private kitchen as well. The semi-circular driveway provides for seamless transition from car to building. On-site underground garage, storage, pets ok, pied-a-terre' permitted. W/D allowed. Landscaped park adjacent to the bulding offers a pleasant respite. Convenient mid-town east location. E, M and #6 train up the block. Short walk to Whole Food and Trader Joe's. No Smoking. Resident broker specialist.
$1,290,000
16 Sutton Pl Unit 12C New York, NY 10022
- Type:
- Apartment
- Sq.Ft.:
- n/a
- Status:
- Active
- Beds:
- 2
- Year built:
- 1960
- Baths:
- 2.00
- MLS#:
- COMP-167696610554427
ADDITIONAL INFORMATION
Elegant and filled with beautiful natural light, this high floor corner residence is located at 16 Sutton Place, one of New York City's most coveted, idyllic, tree-lined streets. This 2 bedroom / 2 bathroom home offers a gracious layout, with an open dining and living room that is bright and airy with a loft-like feel. The windowed kitchen has an abundance of storage and ample pantry and counter space for all of your culinary and entertaining needs. A bonus feature is a cozy breakfast bar for two. The two spacious east-facing bedrooms enjoy breathtaking views of the East River and the iconic Queensboro Bridge. You will be pleasantly surprised by the incredible amount of outfitted closet space. And if you happen to need more, the apartment includes additional private storage in the basement. For all your laundering needs, a washer / dryer is located in the unit for your convenience. 16 Sutton Place is a luxurious, well-served cooperative with full-time doormen, resident manager, fitness center, bike storage, laundry room, contemporary lobby and garden. Pets and pieds-à-terre allowed. 50% financing permitted. The building is perfectly situated within close proximity to shopping, dining, wonderful parks, and transportation, including easy access to the FDR and Queensboro Bridge. All this one block from the river and directly opposite the historic Sutton Place townhouses, including the former homes of architect I.M. Pei and the original pioneers of the enclave, Elisabeth Marbury, Anne Vanderbilt, and Anne Morgan, who donated hers to the UN as the official residence of the Secretary General. Welcome home!
$2,399,000
785 5th Ave Unit 9B New York, NY 10022
- Type:
- Apartment
- Sq.Ft.:
- n/a
- Status:
- Active
- Beds:
- 1
- Year built:
- 1963
- Baths:
- 2.00
- MLS#:
- RPLU-33423212855
ADDITIONAL INFORMATION
785 Fifth Avenue, 9B. "Welcome to residence 9B at The Parc V, a luxurious white-glove cooperative building located at 785 Fifth Avenue. This stunning one-bedroom, 2-bathroom home boasts unobstructed and protected views of Central Park, Billionaires Row, and Manhattan's iconic landmarks through oversized picture windows. Expertly designed by Jeff Lincoln, this fully renovated turnkey residence features generously proportioned rooms, venetian plastered wall finishes, and wide plank DuChateau solid oak floors. The beautifully renovated kitchen is equipped with custom-made cerused oak cabinets, high-end appliances, and a statuary marble floor. The primary bedroom features two large, lacquered pocket doors, an en-suite bathroom with heated floor, and a beautifully designed dressing room. Additional updates include new air conditioning/heating units, Citi windows for UV protection and noise reduction, custom designed closets, and a washer/dryer combo unit. The Parc V is perfectly situated at the south-east edge of Central Park, surrounded by Manhattan's most prestigious landmark buildings, including The Plaza, The Sherry Netherland, The Pierre, and Metropolitan Club. Residents enjoy full-time lobby attendants, a live-in resident manager, a newly renovated fitness room, private storage, central laundry, and a parking garage. Built in 1963 by renowned architectural firm Emery Roth & Sons, this limestone-clad building offers the ultimate in luxury living, culture, shopping, and dining." Make 785 Fifth Avenue 9B your new home.
$2,550,000
430 E 58th St Unit 20C New York, NY 10022
- Type:
- Apartment
- Sq.Ft.:
- 1,242
- Status:
- Active
- Beds:
- 2
- Year built:
- 2022
- Baths:
- 2.00
- MLS#:
- RPLU-618223211575
ADDITIONAL INFORMATION
Sutton Tower, the tallest waterfront tower on Manhattan's East Side. Live where the East Side meets the water's edge in New York's most discreet waterfront neighborhood. Offering unrivaled city and skyline views, exquisite design by Thomas Juul-Hansen, and superior access to everywhere that matters, Sutton Tower is New York's most quintessential new address. 20C is a split 2BR / 2BA. The entry gallery leads to a south-facing corner living room with massive floor-to-ceiling windows accentuating the high ceilings. The primary bedroom is also south-facing, with an en-suite bath and has an abundance of closet space. Architectural designer Thomas Juul-Hansen unites elegant design with timeless materials and meticulously executed detailed interiors. An open-concept kitchen with custom Italian white lacquer cabinetry framed with slabs of honed Statuarietto marble, which is also used for the countertops, backsplash, and waterfall island. The state-of-the-art kitchen appliances are Sub-Zero / Wolf. Additional features include a vented cooktop, wine refrigerator, and Insinkerator disposal. The windowed 5-fixture bath is spacious and serene with Bianco Dolomiti marble slabs wrapping the walls and insets of bookmatched Calacatta Gold floors. The vanity with dual sinks is carved from a single block of Bianco Dolomiti marble! Additional notable features include a marble oversized shower, Waterworks fixtures, a Toto Neorest water closet, and radiant heated floors. Well-appointed secondary baths with Cloudy Mist marble walls, 5" solid oak plank quartered and rifted flooring, Miele W/D, 4 pipe HVAC for year-round climate control, only 3 residences per floor, and wine cellars/storage for purchase complete this limited opportunity in the newest and only amenity-filled tower nestled in New York City's most sophisticated and enduring waterfront enclave, Sutton Place. Residents will enjoy access to The Sutton Club, five light-filled floors of private amenities with spaces dedicated to relaxation, fitness, healthful living, entertainment, and recreation. They include a lap pool and whirlpool, a fully equipped gym with dedicated areas for boxing and barre, a personal training studio, infrared saunas, a spa treatment room, a resident lounge and terrace, a private dining room and chef's demonstration kitchen, a screening room, a golf simulator/ virtual sports room, a game room, an artful children's playroom, and a serene ground-floor sculptural garden with reflecting pool. Exclusive Marketing and Sales Agent: Corcoran Sunshine Marketing Group. The complete terms are in an Offering Plan available from the Sponsor, Sutton 58 Holding Company LLC, 101 Park Avenue, 11th Floor, New York, NY 10178 under File No. CD-210271. Property Address: 430 East 58th Street, New York, New York 10022. Equal Housing Opportunity. Corcoran Sunshine Marketing Group fully supports the principles of the Fair Housing Act and the Equal Opportunity Act.
$6,250,000
60 Sutton Pl Unit PH19S New York, NY 10022
- Type:
- Duplex
- Sq.Ft.:
- n/a
- Status:
- Active
- Beds:
- 3
- Year built:
- 1951
- Baths:
- 5.00
- MLS#:
- RPLU-21923205509
ADDITIONAL INFORMATION
With 65 feet of unobstructed river front living and 1,175 square feet of private outdoor space high atop Sutton Place South, Penthouse 19S maximizes its direct river views at every opportunity. Freshly and completely renovated, this residence is the picture of refined living overlooking the East River. This penthouse duplex has three bedrooms, four bathrooms, one powder room, a formal library/den, two fireplaces - a wood/gas burning fireplace in the living room, and a wood burning fireplace in the primary bedroom, as well as a sunroom and three distinct terraces, each with breathtaking views. Occupying the top two levels of the south tower, no detail was overlooked when creating this dreamscape perched high above the East River Promenade. A Carrara marble tiled foyer greets you as you enter the lower floor of this residence. Here you will find the kitchen, dining room, living room, den/library and one of three bedrooms. Custom millwork abounds, with closets integrated seamlessly into the Phillip Jeffries wallcoverings. The eat-in-kitchen, with Ann Sacks tiles and backsplash, features a La Cornue French range with pot filler faucet, dual dishwashers, and several rich-wood storage closets with slide out drawers for ease of access. There is also a dedicated laundry closet with an in-unit Miele washer and dryer. The expansive dining room flows directly onto the graceful and spacious living room, which features the first of two working fireplaces. Just beyond the living room lies a separate library that can serve as a media room or den, creating a full 65 feet of unobstructed river frontage that can fulfill any entertainment need you could imagine, whether that be intimate gatherings or large celebrations. Enter the lower floor terrace through the library or the adjacent bedroom with walls covered in fine ultra-suede, two large custom closets, and its own en-suite bathroom. Each terrace features a self-irrigation drip system as well as access to water and electric. A powder room, done by Artistic Tile, just off of the foyer and next to the sweeping staircase, completes the lower floor. The impressive yet inviting staircase replete with mahogany and Phillip Jeffries wallpaper takes you upstairs to one of the most replete primary bedroom suites found on the East Side. Two dressing rooms and two full bathrooms with heated floors are just the beginning of everything this palatial suite has to offer. Access the first dressing room from the landing, with built-in mahogany dressers, closets with full length mirrors laid into the intricate woodwork, and a rolling ladder to accommodate the extended storage granted by 10-foot-high ceilings. The generously-sized second dressing room, with pleather-covered built-in dressers and mahogany cabinetry, has its own full bathroom with glass encased spa steam shower and Toto heated self-cleaning toilet. The crown jewel of this space is twofold: the private terrace with 13 feet of unobstructed river views and the sunroom that encases the second full bathroom as well as the adjacent office. Relax at the end of the day in your own private spa with a soaking tub overlooking the East River as you watch Roosevelt Island and beyond illuminate at night. This luxurious primary suite is complete with a working fireplace as well as additional storage hidden in the ceiling. The third terrace, located on this level, can be entered through the primary suite's office or from the bright and airy third bedroom. A built-in desk with shelving in addition to custom closets, an en-suite bathroom, and quilted fabric walls finish off this third and final bedroom. A Lutron system is found throughout the apartment. Penthouse 19S is the epitome of lavish East Side cooperative living. 60 Sutton Place South, designed by Arthur Weiser and completed in 1951, boasts an on-site garage, full-time doorman, live-in resident manager, six elevators, and a large garden courtyard between the north and south towers. Laundry facilities and a fitness center are located in the building and pets as well as pieds-a-terre are welcome. There is currently an assessment of $1,860.38 per month. The 2% flip tax is payable by the purchaser.
$3,195,000
310 E 53rd St Unit 20B New York, NY 10022
- Type:
- Apartment
- Sq.Ft.:
- 1,749
- Status:
- Active
- Beds:
- 3
- Year built:
- 2006
- Baths:
- 3.00
- MLS#:
- RPLU-5123186403
ADDITIONAL INFORMATION
Welcome to your new home at the luxurious condominium, 310 East 53rd Street. This splendid condo offers a generous 1,749 sq.ft. layout featuring 3 inviting bedrooms, 3 well-appointed bathrooms, and an array of delightful features that will make you fall in love at first sight. With exposures facing North and West, this abode is sun-kissed with natural light throughout the day. Step into the gracious entry foyer that leads to the grand and spacious living room with a dining area, perfect for both relaxation and entertainment. The kitchen has Carrara marble counter tops, subzero refrigerator, Gaggeanau cooktop, Thermador oven, a windowed eat in area, and ample cabinet storage. You'll also appreciate the convenience of an in-unit washer and dryer, making laundry day an effortless experience. The primary suite is extravagant, providing ample space for a king-sized bed and additional furnishings. The ensuite marble bath is a sanctuary of luxury, with a stall shower and a separate soaking tub. All bathrooms are thoughtfully designed. Among the many outstanding building features, you'll find a charming courtyard, a fitness center, a full-time doorman, concierge services, ensuring a high level of service and security. Additionally, the on-site garage offers the convenience of secure parking. Located in the vibrant Midtown East neighborhood, you'll have easy access to a myriad of dining and shopping options. Quick access to public transportation means commuting around the city is a breeze. Plus, proximity to Trader Joe's and Whole Foods ensures that all your grocery needs are within reach. Don't let this incredible opportunity slip through your fingers! Schedule a private viewing today to experience all that this Unit has to offer. Your dream home awaits!
$1,175,000
300 E 59th St Unit 3105 New York, NY 10022
- Type:
- Apartment
- Sq.Ft.:
- 1,075
- Status:
- Active
- Beds:
- 1
- Year built:
- 1974
- Baths:
- 2.00
- MLS#:
- COMP-167970872049893
ADDITIONAL INFORMATION
PERFECTION INSIDE AND OUT! This 31st floor luxurious gem is presently configured as a one bedroom, one and one-half bathroom layout, however, it can easily be converted into a two bedroom, two bathroom residence with Board approval. There is precedent for this adaptation at The Landmark. Stunningly renovated, this corner apartment boasts two private balconies with captivating northern and western open city vistas. The expansive loft-like living and dining areas feature oversized, wall-to-wall double pane, energy efficient windows that showcase the most amazing views while flooding the space with natural sunlight. The windowed open kitchen is a cook's dream equipped with stainless steel appliances, sleek granite countertops, and custom cabinetry. The kitchen flows effortlessly into the spacious living and dining areas creating a versatile layout well-suited for everyday living and social entertaining. The primary bedroom offers ample space for a king-sized bed with complementary furniture and two full walk-in closets. The ensuite marble bathroom provides convenience and privacy, while an additional half-bathroom is strategically placed for guests. Other features include 1,100 (approximate) gross interior sq. ft., new wood plank floors, custom cabinetry with additional storage, crown molding, individual HVAC units, and plentiful closet space throughout. The Landmark is a luxury full-service, pet-friendly cooperative with a 24-hour doorman, additional concierge at peak hours, live-in resident manager, laundry room on every floor, tastefully renovated lobby and hallways, ICON garage on premises with direct access, varying sized storage units for rent, and a beautifully landscaped roof garden showcasing breathtaking 360-degree open City views. No sublease is permitted. $500.56/month Capital Assessment for the Local Law 126 garage restoration project (anticipated to end in 2025). Maximum allowable financing is 70%, and, there is NO FLIP TAX! Perfect as a primary residence or pied-a-terre, The Landmark has easy access to the Queensboro Bridge and all transportation venues which include the F, Q, 4, 5, 6, N, R, E and M trains, as well as the express downtown and 57th Street crosstown buses. Upper East Side and Midtown shopping, fine restaurants, Trader Joe's, Whole Foods, and a variety of entertainment options are just minutes away.
$2,350,000
351 E 51st St Unit 9A New York, NY 10022
- Type:
- Apartment
- Sq.Ft.:
- 1,759
- Status:
- Active
- Beds:
- 3
- Year built:
- 2001
- Baths:
- 3.00
- MLS#:
- PRCH-35167528
ADDITIONAL INFORMATION
Welcome to elegant living at 351 East 51st Street, apartment 9A, a beautiful residence located in the prestigious Beekman Regent in Turtle Bay. This spacious 1,752+/-sq ft apartment offers a unique combination of classic luxury and modern convenience, with stunning east-facing morning sunlight and breathtaking west-facing views of New York's iconic skyscrapers, creating a magical atmosphere, especially at night. Upon entering, you're greeted by an inviting foyer that flows seamlessly into the open living room, dining room, and kitchen—perfect for entertaining or relaxing. The expansive living area is complemented by herringbone-pattern hardwood floors, which truly glow. The high-end chef's kitchen is equipped with premium stainless steel appliances, including a Subzero refrigerator, Miele dishwasher, and Thermador stove/oven. With custom wood cabinetry, granite countertops, and a sleek tile backsplash, this kitchen is both stylish and functional. The layout of this apartment is ideal, with the primary bedroom directly off the living room, offering a private retreat complete with a huge walk-in closet and a luxurious en-suite bathroom featuring marble countertops and floors, a deep soaking tub, a separate glass-enclosed shower, and exquisite Sterling silver hardware. On the opposite side of the apartment, two additional bedrooms enjoy western exposure with stunning sunset views and ample privacy, making this an ideal setup for additional occupants or guests. One of these bedrooms includes an en-suite bath, while the other is located near a full hallway bath, which doubles as a convenient guest bathroom. Apartment 9A also boasts crown and base molding throughout, enhancing its sophisticated ambiance. With 9-foot ceilings, fitted window blinds, and generous closet space, this home has been thoughtfully designed for both comfort and luxury. While the owner added wall-to-wall carpeting in the primary and guest bedrooms to create a warm, homey feel, the stunning hardwood flooring extends throughout the main living areas. The Beekman Regent, completed in 2002, is a full-service condominium offering residents a wealth of amenities, including a 24-hour doorman, concierge service, a live-in superintendent, and valet services for dry cleaning, tailoring, and housekeeping. Additional building features include a state-of-the-art fitness center, private storage spaces, a bike room, a parking garage, and a beautifully designed mahogany-paneled lobby adorned with a Baccarat chandelier. The building’s prime location offers easy access to some of Manhattan’s best restaurants, shopping, parks, and multiple transportation options, including Midtown offices and the United Nations. Apartment 9A presents an incredible opportunity to live in one of New York's finest condominium developments, where luxury and comfort meet in a historic and vibrant neighborhood. Don't miss your chance to experience this exceptional home.
$1,150,000
415 E 52nd St Unit 11DA New York, NY 10022
- Type:
- Apartment
- Sq.Ft.:
- n/a
- Status:
- Active
- Beds:
- 2
- Year built:
- 1956
- Baths:
- 2.00
- MLS#:
- COMP-167392994203333
ADDITIONAL INFORMATION
Located at 415 E 52nd Street in the prestigious Sutton Place neighborhood, this sprawling two-bedroom, two-bathroom home offers the perfect blend of space, light, and convenience. Apartment 11DA is situated on a high floor of the Sutton House, boasting triple exposure (north, south, and west) that floods the apartment with light throughout the day. The layout begins with a gracious foyer, complete with a coat closet, which beautifully separates the living and residential wings. The long living room, adorned with a wall of southern-facing windows, opens to a dining alcove, ideal for both casual dining and entertaining. The kitchen, featuring stone countertops and stainless steel appliances, sits behind custom built-ins, with potential to be opened into a grand great room. The dining alcove is flexible and could be converted into a third room if needed, adding to the apartment's versatile floor plan. The residential wing of the home features spacious bedrooms and abundant closet space, including six closets in total. Both bedrooms offer double exposure, providing fantastic natural light. The primary suite is designed with custom built-ins that frame a king-sized bed, creating a cozy yet luxurious retreat. The second bedroom is even larger, with a full bath conveniently located just outside the door. For added convenience, the building permits the installation of a washer and dryer in the unit, offering residents additional comfort and flexibility. Sutton House is a full-service, pet-friendly co-op, located on a serene cul-de-sac in the heart of Sutton Place. Residents enjoy numerous amenities, including multiple roof decks, a gym, a laundry room, a children’s playroom, and bike storage. The building also offers storage units and a garage, perfect for those who commute via the FDR or frequently leave the city. Situated close to Midtown and the Upper East Side, with easy access to the E/M/6 Subway lines, this apartment is an ideal blend of tranquility and urban accessibility.
$1,623,000
235 E 57th St Unit 17AF New York, NY 10022
- Type:
- Apartment
- Sq.Ft.:
- n/a
- Status:
- Active
- Beds:
- 3
- Year built:
- 1960
- Baths:
- 3.00
- MLS#:
- RPLU-558723204863
ADDITIONAL INFORMATION
A RARE unparalleled opportunity awaits to create your dream home by combining two adjacent units, each sold separately, to craft a magnificent 3-4 bedroom residence. This unique offering includes a spacious alcove studio and a large two-bedroom unit, providing the perfect canvas to design an expansive living space with endless possibilities. Imagine the potential as you bring your architect and creativity to life, merging these homes into one stunning, enormous apartment with breathtaking northern open city views. Don't miss this chance of a lifetime to create a truly one-of-a-kind masterpiece! 235 East 57th Street is a full-service and full-time doorman cooperative building located on the edge of the illustrious Sutton Place and billionaire's row of Midtown East. This postwar cooperative has a live-in super, central laundry room, newly renovated hallways and lobby, brand new elevator banks, and a tranquil private garden for building tenants only. Building policies: pet friendly, subletting allowed, pied-a-terres allowed, & 80% financing allowed. .. Located conveniently across the street from Whole Foods, along with neighborhood gems in fine dining such as Mr. Chow, Club A Steakhouse, Lavo & Tao. As for shopping - 235 E 57th is located around the block from Bloomingdales, and a few avenues east of world-renowned Tiffany's, Saks Fifth Avenue, Bergdorf Goodman, Nordstrom's, and much more. Oak & Barrel wine shop is just downstairs in the building's commercial space, and Whole Foods Market is directly across the street, as well as a Trader Joes close by! Nearby Transportation Includes: 4/5/6, E/M, N,R,Q,W, & F trains, and the cross town and uptown & downtown buses near each corner. . All information furnished herein is from sources deemed reliable. All information is submitted subject to errors, omissions, change of price prior sale or lease or withdrawal without notice. All dimensions are approximate.
- Type:
- Apartment
- Sq.Ft.:
- 850
- Status:
- Active
- Beds:
- 1
- Year built:
- 1959
- Baths:
- 1.00
- MLS#:
- OLRS-2103577
ADDITIONAL INFORMATION
Discover this spacious one-bedroom apartment priced to sell quickly! Featuring a generous dining foyer, a fully renovated eat-in kitchen with a window, and a windowed bathroom, this home offers both comfort and functionality. Enjoy hardwood floors, five closets for ample storage, and a high-floor location that provides excellent light and tranquility. This corner unit benefits from north and east exposures, ensuring bright and inviting living spaces. The building offers a full-time doorman and a rooftop deck for your enjoyment. Nestled on a lovely Sutton Place block, 333 East 55th offers a full-service co-op experience. Enjoy a stylishly renovated lobby, a breathtaking roof deck with sweeping views, a fitness center, a tranquil courtyard, and convenient laundry facilities, all supported by a dedicated full-time staff. Just a short walk away, you'll find Whole Foods, Trader Joe’s, and the recently unveiled Madison Public Park, a landscaped space with a striking glass canopy at 550 Madison.
$3,900,000
959 1st Ave Unit 23H New York, NY 10022
- Type:
- Apartment
- Sq.Ft.:
- 1,798
- Status:
- Active
- Beds:
- 3
- Year built:
- 2016
- Baths:
- 3.00
- MLS#:
- PRCH-35237622
ADDITIONAL INFORMATION
421-A tax abatement in place until 2032. This three-bedroom, two-and-a-half-bath residence, designed by Goldstein Hill & West Architects, boasts gorgeous 270-degree views with south, west, and east exposures. Apartment 23H features an expansive, open-concept kitchen equipped with Gold & Reiss custom wood cabinetry, top-of-the-line Gaggenau appliances, a fully paneled refrigerator and dishwasher, white marble countertops and backsplash, and a deep under-mount sink with waste disposal. The kitchen flows into the spacious double living room and dining area, perfect for hosting guests. The primary bedroom, situated in its own private wing, faces east and south, offering sunlight that lasts throughout the day and transforms into a magical ambiance at night. The primary bathroom has a luxurious spa-like atmosphere, with herringbone-patterned marble floors, double sinks, a separate shower, a deep marble tub, and stunning southern views. Additional highlights include over 10-foot ceilings, wide-plank white oak floors, and an in-unit Bosch washer and dryer. The Sutton offers premium amenities, including a 24-hour doorman, a live-in resident manager, a 3,000-square-foot fitness center, a children’s playroom, a resident lounge with a fireplace, a beautifully landscaped outdoor patio garden, a bike room, and storage. There is an ongoing assessment of $721.39.
- Type:
- Apartment
- Sq.Ft.:
- 650
- Status:
- Active
- Beds:
- 1
- Year built:
- 1952
- Baths:
- 1.00
- MLS#:
- OLRS-1351676
ADDITIONAL INFORMATION
This stunning garden apartment boasts meticulous attention to detail. The fully renovated kitchen features granite countertops and stainless steel appliances. Enjoy plank wood floors throughout, new carpeting in the spacious bedroom and a windowed, fully renovated bathroom that complements the bedroom. Freshly painted throughout. Located in a full-service luxury building, amenities include a circular driveway, fitness center, valet service, and 24-hour doorman/concierge. Pied-à-terre and pets are welcome. Reduced-rate on-site parking is available.
$1,900,000
480 Park Ave Unit 10E New York, NY 10022
- Type:
- Apartment
- Sq.Ft.:
- n/a
- Status:
- Active
- Beds:
- 2
- Year built:
- 1929
- Baths:
- 3.00
- MLS#:
- RPLU-5123206929
ADDITIONAL INFORMATION
Prime Park Avenue offering in top prewar white-glove coop. Sophisticated 2 bedroom, 2.5 bath residence featuring oversized rooms, 10' ceilings, grand room scale, and excellent flow. The home consists of a beautifully proportioned, sun-filled South facing living room w/ wood burning fireplace and original mantel; luxurious primary bedroom suite with generous dressing room, walk-in & cedar closets and updated, windowed en-suite stone bath; a large 2nd bedroom/library complete with built-ins and en-suite bath. The generous entrance gallery/dining room gives flexibility and graceful entry. A delightful newly renovated, windowed kitchen with pantry, bar and laundry room with vented WD, and half bath complete the residence. The E line apartment offers superb scale, commanding nearly 2,000 square feet with 10' ceilings throughout. Multiple generous closets and classic prewar details throughout. 480 Park Avenue is a premier cooperative residence designed by Emery Roth and is known for having one of the grandest lobbies in NYC. The building offers its residents the highest level of service including 24- hour doorman, concierge service, resident manager, fitness room, and landscaped roof deck. Pied a terre buyers are welcome and pets are considered on a case by case basis. Max 50% financing allowed. 2% flip tax, by purchaser. Storage space is available through the building at no additional cost. Electricity is included in the low monthly maintenance charge. No weekend or evening showings.
- Type:
- Apartment
- Sq.Ft.:
- 1,260
- Status:
- Active
- Beds:
- 2
- Year built:
- 1956
- Baths:
- 2.00
- MLS#:
- RPLU-5123207036
ADDITIONAL INFORMATION
SUTTON PLACE BEAUTY WITH OBLIQUE RIVER VIEWS Desirably situated on beautiful Sutton Place South, Residence 9L awaits! This lovely 2 bedroom, 2 bath with dining room is pin drop quiet and peaceful. Entertaining is seamless in the inviting living room which enjoys two exposures and partial EAST RIVER views. The windowed kitchen enjoys ample cabinetry and counter space, perfect for bringing out your inner chef! The epitome of tranquility, the primary suite enjoys great closet space and also offers an en suite bathroom. The second bedroom, quiet and comfortable is the perfect resting place or will make the perfect home office. Three exposures, a private entry hallway (perfect for displaying art) and gleaming hardwood floors complete this residence. 9L offers incredible value and is the sister apartment of the C line which does not a River view (10C recently traded at $945k). Sutton Place is a peaceful River enclave right in the heart of Manhattan, with the Bridge nearby making for an easy commute out east or to Connecticut, and walkable to work for those working in midtown, the United Nations and the medical corridor just north of the Bridge. Easy access to the FDR Drive highway makes for a quick Uber ride to Wall Street. The location also offers close proximity to shopping at Whole Foods, Trader Joes and Midtown Catch, and excellent dining such as La Villetta, Mr. Chow's, Morso and Bistro Vendome, which are neighborhood favorites. Sutton Place also has a number of "pocket parks" and you can enjoy a bike ride or stroll along the new adjacent East River Esplanade! 50 Sutton Place South is a white glove full-service luxury cooperative with 24-hour doorman and concierge services, supremely attentive resident manager, an elegant lobby, fitness center and garage. The co-op permits 65% financing. 2% flip tax is payable by buyer. Call Ann Marie TODAY!
$3,500,000
207 E 57th St Unit 31A New York, NY 10022
- Type:
- Apartment
- Sq.Ft.:
- n/a
- Status:
- Active
- Beds:
- 3
- Year built:
- 2005
- Baths:
- 3.00
- MLS#:
- RPLU-5123206804
ADDITIONAL INFORMATION
Amazing Views and Space! Enjoy Sweeping Views of Manhattan and tips of Central Park with 11' ceilings in one of Midtown's Luxurious Condo bldgs. This gorgeous home has everything you are looking for. Mahogany flooring throughout, solid core doors and custom designed hardware. Magnificent ultra modern home with unsurpassed views! Your breath is taken away as you walk through the front door. You will see 11' foot floor to ceiling windows throughout the apartment. This apt. is an inspired work of architecture thoughtfully to offer the intimate and embracing elements of home. State of the Art Viking kitchen is perfect for entertaining. An expansive living area with floor to ceiling glass windows offers west and north exposures, gorgeous views and excellent sunlight. Three bedroom suites with incredible views and ensuite marble and stone bathrooms by Waterworks, Gourmet Viking. Washer / Dryer in apartment, great closet space. Amenities include concierge service, business center, health club, playroom, private storage, Recreation room, high speed internet, cable TV Ready, video security and Baccarat designed roof deck. Place 57 grandly located at one of the world s most international addresses is a graceful thirty six story Tower created by acclaimed architect Ismael Leyva. It consists of sixty-eight luxury residences. Located in the best and vibrant Midtown location, close to everything.
$2,999,000
1 Beekman Pl Unit 7B New York, NY 10022
- Type:
- Apartment
- Sq.Ft.:
- n/a
- Status:
- Active
- Beds:
- 2
- Year built:
- 1931
- Baths:
- 3.00
- MLS#:
- RPLU-63223201439
ADDITIONAL INFORMATION
Welcome to One Beekman #7B This stunning prewar apartment building, constructed by the Rockefeller family in 1929, stands as one of Manhattan's most prestigious addresses located on the intimate and quiet enclave of Beekman Place. This extraordinary and exquisitely renovated home is striking from the moment you enter. The foyer is an ideal transition before moving to a stunning entrance gallery with extensive space for your artistic expressions and the convenience of two oversized closets. This leads to the highlight of this masterpiece, the grand and spacious Great Room. Measuring nearly 30 feet wide by 21 feet deep, you have endless layout options here where you will bask in bright and spectacular river views framed by an entire eastern wall of bay windows. It's truly breathtaking. You'll also discover a beautiful wood-burning fireplace enhancing this leisure space that also features a customized sliding panel to conceal and reveal your entertainment center. This vast great room is perfect for living, dining and even your own grand piano. The primary bedroom suite starts with the privacy of its own gallery entrance and also boasts direct river views through nearly 18 feet of windows. It also boasts its own decorative fireplace, two vast customized walk-in closets and a high end pristine ensuite bathroom. Visiting the library you experience gorgeous built-in shelving for your favorite book collections. With a depth of over 22 feet, one has the flexibility to easily convert the space to a large second bedroom or to have it serve as a formal dining room. The eat-in chef's kitchen is vast and sparkles with high end finishes including Caesarstone countertops, custom millwork and top of the line appliances including Miele, Bosch, Liebherr and a DCS six burner cooktop. It also features the convenience of dual Julien sinks a wine cooler, and a comfortable four seat breakfast bar. As a valuable bonus there is a versatile home office space with its own high end finished private bathroom. Rounding out this remarkable home are gorgeous oak floors, high ceilings, central AC, a multitude of closets and a Miele washer and dryer. One Beekman Place is a full-service pre-war co-op featuring a 24-hour doorman and attended elevator, originally built by the Rockefeller family in 1929, designed by architects Sloan & Robertson in collaboration with Corbett Harrison & MacMurray. The building offers exceptional amenities, including enchanting riverfront gardens, an Olympic-sized swimming pool, a state-of-the-art fitness center, a golf simulator, a basketball court, an in-house garage, and two party rooms equipped with a service kitchen for entertaining. Pets are welcome. A 3% flip tax is applicable and paid by the purchaser. Please note that financing is not permitted. Please email for an appointment.
- Type:
- Apartment
- Sq.Ft.:
- 510
- Status:
- Active
- Beds:
- n/a
- Year built:
- 1949
- Baths:
- 1.00
- MLS#:
- RPLU-5123201440
ADDITIONAL INFORMATION
Residence 14G is a 510SF home with Panoramic Unobstructed City Views through oversized windows, allowing Great light during the day with charming night-time views. This loft-like home has high ceilings, an elongated foyer that allows for additional privacy and space for wall art. The large living area provides a flexible configuration, with a unique layout that separates the kitchen, bathroom, and changing area. The windowed kitchen allows great ventilation and includes high-end appliances and tons of counter space. This quiet home has ample storage including two walk-in closets with a shelfed Elfa closet. The closet space is similar to having four closets in a studio home. Lex 54 condominium has a 24 Hr. Doorman/Concierge, a live-in super, new elevators, and a new laundry room. Ideally situated in the heart of Manhattan, and conveniently close to Midtown offices, luxury shopping of Fifth Avenue, Whole Foods, Trader Joe's, Central Park, and Grand Central Station. Most subway lines are only a few blocks away (4, 5, 6, E, M, N, R, & W)Hi Julia S, Can you change the back wording to the one below? Back wording: Residence 14G is an approximately 510-square-foot home featuring unobstructed city views through oversized windows, allowing for abundant natural light by day and picturesque skyline views by night. The loft-like space is accentuated by a welcoming, elongated foyer. The spacious living area has a thoughtfully designed layout that provides separation between the kitchen, bathroom, and dressing area. The windowed kitchen is well-ventilated and offers ample counter space.
$1,395,000
415 E 54th St Unit 2D New York, NY 10022
- Type:
- Apartment
- Sq.Ft.:
- 1,377
- Status:
- Active
- Beds:
- 2
- Year built:
- 1982
- Baths:
- 3.00
- MLS#:
- RPLU-5123186388
ADDITIONAL INFORMATION
Sprawling two-bedroom two and half bath duplex home located in the highly sought after full service St. James's Tower Condominium in the heart of Sutton Place. This gracious renovated apartment features 9 foot ceilings throughout and is showcased by the dramatic room floor to ceiling windows in every room. The spacious living room offers custom cabinetry and an ethanol fireplace. The adjacent dining area has ample room for dining and entertaining. The separate kitchen is equipped with stainless steel appliances, granite counter tops and ample storage. The second level features a massive primary suite including king sized bedroom with custom built-ins and an oversized walk in closet. The renovated primary bathroom is elegantly appointed with marble tile work, soaking tub, separate shower, bidet and double vanity. The second bedroom comfortably fits a queen size bed, offers ample closet space and an ensuite marble bathroom. Add to this brand new hardwood floors, washer/dryer, an abundance of closet and storage space, a well-appointed powder room and electronic shades in both bedrooms. Located in the prestigious St. James's Tower Condominium, this luxury building offers 24 hour doorman, a concierge, resident manager, a recently renovated gym, bike room, and storage for rent. On a quiet block in the heart of Sutton Place, this apartment is close to the new East River Greenway, the East River, public transportation, and all the best shops and dining Sutton Place.
- Type:
- Apartment
- Sq.Ft.:
- n/a
- Status:
- Active
- Beds:
- n/a
- Year built:
- 1960
- Baths:
- 1.00
- MLS#:
- RPLU-558723204812
ADDITIONAL INFORMATION
Welcome to this stunning high-floor, large alcove studio, newly fully gut renovated for modern living. This spacious home features sleek plank wood flooring and a stylish kitchen with a breakfast bar, perfect for casual dining. The bathroom is a luxurious retreat including a stall shower featuring multi-function water settings and a light-up vanity mirror. Ample storage is provided throughout, including a large walk-in dressing area and closets concealed by chic sliding barn doors. The Queen sized bed area is neatly tucked away along the wall of windows overlooking a stunning open northern view. This studio is the perfect blend of elegance and functionality, offering a comfortable and contemporary lifestyle. . 235 East 57th Street is a full-service and full-time doorman cooperative building located on the edge of the illustrious Sutton Place and billionaire's row of Midtown East. This postwar cooperative has a live-in super, central laundry room, newly renovated hallways and lobby, brand new elevator banks, and a tranquil private garden for building tenants only. Building policies: pet friendly, subletting allowed, pied-a-terres allowed, & 80% financing allowed. .. Located conveniently across the street from Whole Foods, along with neighborhood gems in fine dining such as Mr. Chow, Club A Steakhouse, Lavo & Tao. As for shopping - 235 E 57th is located around the block from Bloomingdales, and a few avenues east of world-renowned Tiffany's, Saks Fifth Avenue, Bergdorf Goodman, Nordstrom's, and much more. Oak & Barrel wine shop is just downstairs in the building's commercial space, and Whole Foods Market is directly across the street, as well as a Trader Joes close by! Nearby Transportation Includes: 4/5/6, E/M, N,R,Q,W, & F trains, and the cross town and uptown & downtown buses near each corner. . All information is submitted subject to errors and omissions, change of price, prior sale or lease, and withdrawal without notice. All dimensions are approximate. For exact dimensions please hire your own architect or engineer.
$1,995,000
434 E 52nd St Unit 8BC New York, NY 10022
- Type:
- Apartment
- Sq.Ft.:
- 1,295
- Status:
- Active
- Beds:
- 2
- Year built:
- 1930
- Baths:
- 2.00
- MLS#:
- RPLU-5123195569
ADDITIONAL INFORMATION
Refined modern living is yours to enjoy in this impeccably-renovated 2 bedroom 2 bathroom apartment at the coveted Southgate in Beekman. The stunning sun-bathed corner residence receives excellent light from oversized windows on 2 exposures (south and east). A gracious entry foyer with 2 large closets and a wall of deep mirrored closets welcomes your arrival home. Exceptional details of the elegantly designed interiors include white oak hardwood floors, 2 wood-burning fireplaces, airy ceilings with beams, a striking turned column, Dedar wallpaper, Philip Watts door handles and knobs, Hermes curtains, Pierre Frey furnishings, and plentiful closets throughout. The wonderful open-concept layout is ideal for entertaining, featuring a spacious living room, dining area for formal meals, and sleek kitchen for the chef. The top-of-the-line Balthaup kitchen will inspire your inner gourmet with its custom cabinetry, chic stone countertops and breakfast bar, and premium Gaggenau appliances. Off the living area is a corner bedroom which also makes a great home office, with partial East River views, a large closet, and upscale windowed full bath. Across the residence, with direct access from the foyer, rests the divine primary bedroom suite offering a large dressing area, working fireplace, a wall of custom closets, and spa-like windowed bath. Both through-wall and window AC units keep the climate cool in summer. Built circa 1930 by the renowned Bing & Bing, and conceived by famed Emery Roth in the distinctive art deco style, 434 East 52nd is a world-class prewar co-op in the coveted Southgate complex. The building has a full-time doorman, porter, onsite super, and resident manager, as well as common laundry, a bike room, and lush landscaped garden. The hallways were recently renovated, and electricity is included in the monthly maintenance. Plus pets, pied-a-terres, sublets, co-purchasing, guarantors, and gifting are allowed. The outstanding address is on a quiet tree-lined cul-de-sac between Sutton and Beekman Place, across from the prestigious River Club of New York. Yet you're close to all that vibrant Midtown East and the Upper East Side has to offer, from the best restaurants and shopping to lovely parks, UN Plaza, and cultural attractions.
- Type:
- Apartment
- Sq.Ft.:
- 750
- Status:
- Active
- Beds:
- 1
- Year built:
- 1959
- Baths:
- 2.00
- MLS#:
- OLRS-2102956
ADDITIONAL INFORMATION
New to Market! Elegant One-Bedroom Home with Skyline and River Views This beautifully renovated one-bedroom home offers Skyline & River Views. The gracious entry foyer leads to an open-plan living and dining room, featuring original high beamed ceilings. The oversized bedroom is a tranquil retreat with radiant southern exposure and a wall of windows. The home includes 1.5 baths and four walk-in closets / two additional large closets, providing ample storage throughout, there are designer custom-built bookshelves and rich hardwood floors add to the elegance. Gourmet Kitchen and Private Patio The open kitchen is a chef's delight, boasting marble countertops, designer flooring, stainless steel appliances, and custom-built cabinetry. A lovely private patio with water views offers year-round serenity and relaxation. Prime Location in Sutton Place Sutton Place is a peaceful river enclave in the heart of Manhattan. The proximity to the Bridge ensures easy commutes to Long Island or Connecticut. The area is conveniently located near the United Nations, the medical corridor north of the Bridge, and has access to the FDR Drive highway. Residents enjoy shopping at Whole Foods, Trader Joe’s, and Midtown Catch for hand selected fish brought in daily, as well as dining at some of Manhattan’s finest restaurants. The new East River Esplanade offers amazing sunrises, water views, and biking opportunities. Luxury Living at 45 Sutton Place South Known as Cannon Point South, 45 Sutton Place South is a white-glove full-service luxury cooperative. It features 24-hour doorman and concierge services, an experienced resident manager, a renovated lobby and hallways, a beautiful rooftop, a fitness center, package room, and garage. Monthly maintenance includes utilities (electric and gas), with co-op permitting 50% financing. A 2% flip tax is payable by the buyer. Pied-a-terres are subject to board approval; however, no dogs are allowed. With excellent financials and all major work completed from the lobby to the roof deck, 45 SPS offers the year-round tranquility of Sutton Place in a convenient location. Showings are by appointment.
$5,225,000
200 E 59th St Unit 25E New York, NY 10022
- Type:
- Apartment
- Sq.Ft.:
- 1,720
- Status:
- Active
- Beds:
- 2
- Year built:
- 2019
- Baths:
- 3.00
- MLS#:
- RPLU-5123203290
ADDITIONAL INFORMATION
This remarkable 1,720 square foot two-bedroom, two and a half bath corner half-floor residence features over 94 linear feet of wrap around terrace with exposures to the north of Central Park, west overlooking the Midtown Skyline and southern views. The floor to ceiling glass windows and expansive 10' ceilings tie the inside/out living concept together perfectly. The 571 square foot terrace seamlessly connects the great room to an open kitchen outfitted with Italian white glass and aluminum trim cabinetry by Aran Cuchine, book matched honed Calacatta marble slab countertops, a natural white oak island and full-height backsplashes, and integrated Brilliant White glass appliances by Miele including an integrated wine refrigerator. The expansive western facing master bedroom features three ample closets and a luxurious en-suite master bath clad with Siberian white polished marble walls and honed marble floors with radiant heating. A floating vanity is crafted from Siberian mink polished marble, fixtures by Watermarks contemporary Loft 24 Collection in a polished chrome finish, and a spa-like floor-to-ceiling glass enclosed rain shower with thermostatic controls along with a freestanding deep-soaking bathtub. Wall-mounted toilets are by Toto. A washer and dryer is tucked away in the tranquil powder room with custom-designed pedestal sink, Cremo Delicato honed marble slab floor to complete this elegant residence. Exclusive Sales & Marketing Agent: Douglas Elliman Development Marketing. The complete terms are in an offering plan available from the Sponsor (File No: CD 16-0082).
IDX information is provided exclusively for consumers’ personal, non-commercial use, that it may not be used for any purpose other than to identify prospective properties consumers may be interested in purchasing, and that the data is deemed reliable but is not guaranteed accurate by the MLS. Per New York legal requirement, click here for the Standard Operating Procedures. Copyright 2024 Real Estate Board of New York. All rights reserved.
New York Real Estate
The median home value in New York, NY is $975,350. This is lower than the county median home value of $1,187,100. The national median home value is $338,100. The average price of homes sold in New York, NY is $975,350. Approximately 29.78% of New York homes are owned, compared to 44.15% rented, while 26.08% are vacant. New York real estate listings include condos, townhomes, and single family homes for sale. Commercial properties are also available. If you see a property you’re interested in, contact a New York real estate agent to arrange a tour today!
New York, New York 10022 has a population of 47,195. New York 10022 is less family-centric than the surrounding county with 20.62% of the households containing married families with children. The county average for households married with children is 25.3%.
The median household income in New York, New York 10022 is $146,183. The median household income for the surrounding county is $93,956 compared to the national median of $69,021. The median age of people living in New York 10022 is 45 years.
New York Weather
The average high temperature in July is 84.9 degrees, with an average low temperature in January of 26.5 degrees. The average rainfall is approximately 47 inches per year, with 26.05 inches of snow per year.




