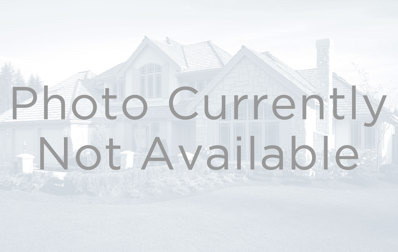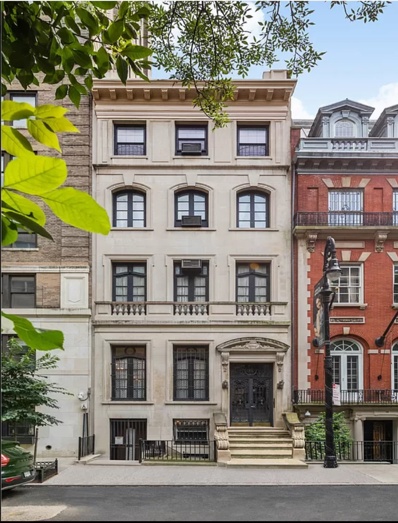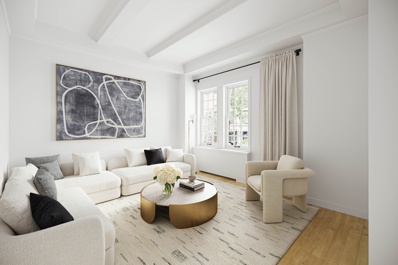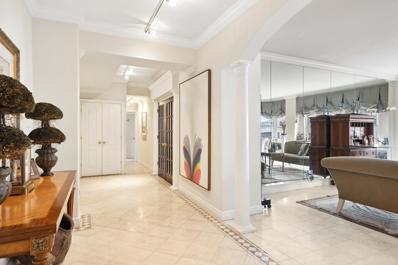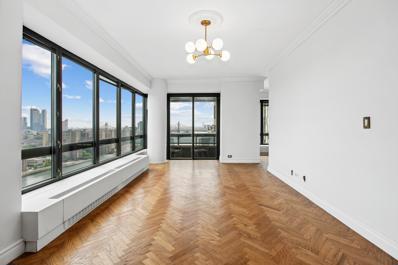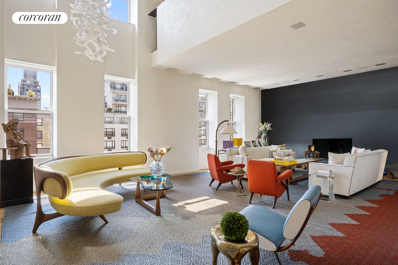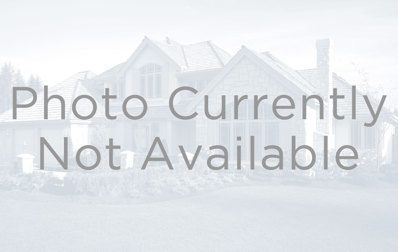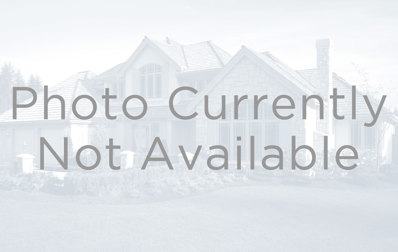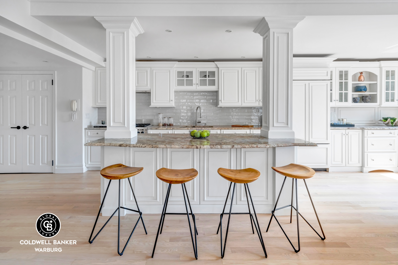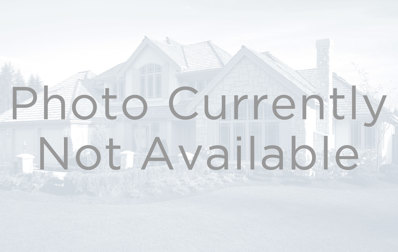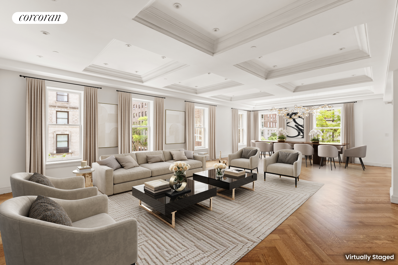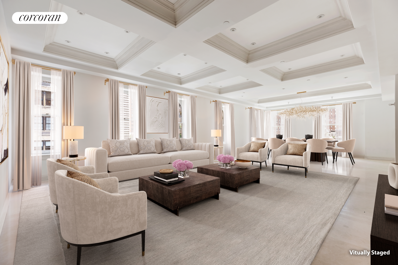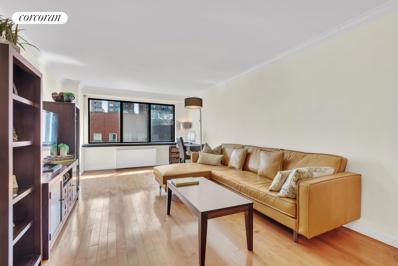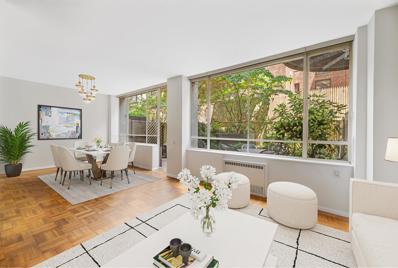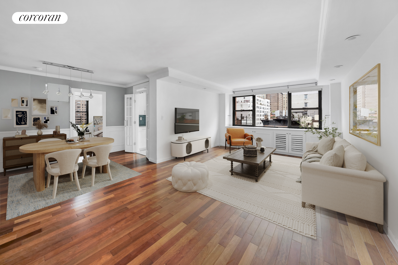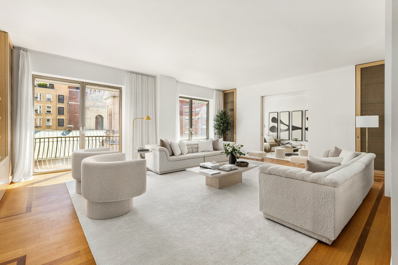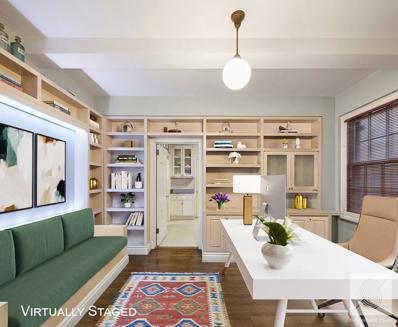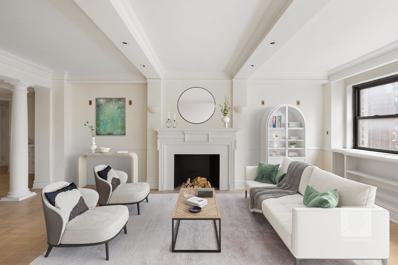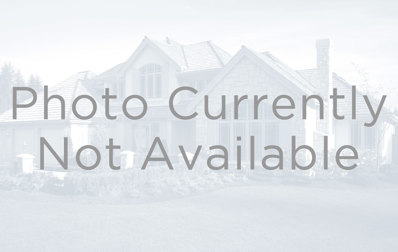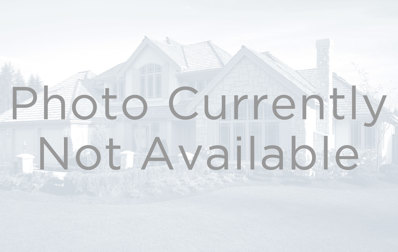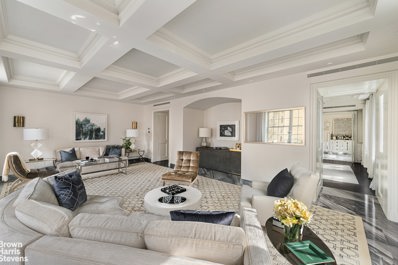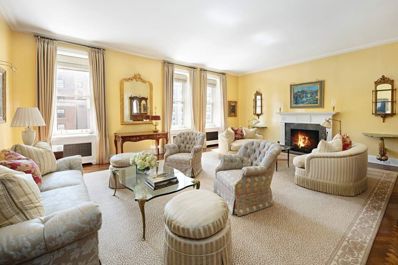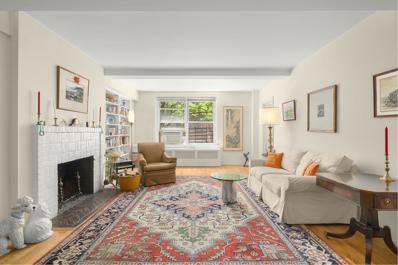New York NY Homes for Rent
- Type:
- Apartment
- Sq.Ft.:
- 577
- Status:
- Active
- Beds:
- 1
- Year built:
- 1988
- Baths:
- 2.00
- MLS#:
- RPLU-63223090554
ADDITIONAL INFORMATION
Perched high above on the Twenty-third floor, is this spectacular one bedroom, one full and one half bath home located at the Belaire Condominium in Lenox Hill. This extremely, natuarally lit home, has two exposures in both the living room and bedroom facing North East. The renovated Kitchen is windowed and comes equipped with high end appliances and granite countertops. The living/dining combo is ample in size and receives river views as a bonus! Bedroom easily holds a king-sized furniture along with a desk in these continued work from home days. The ensuite bathroom is modernly renovated and great to have inside the bedroom. There is a powder room off the living room which boasts a stackable Bosch w/d as the final jewel to this great home. The Belaire Condominium is a full service 24 hour doorman building sharing it's East River location with the Hospital for Special Surgery. There is a State of the Art Fitness Center with Sixty foot heated Pool. The Second Avenue subway will easily get you to where you need to be along with some of the finest restaurants and shopping the City has to offer! Please note there is a monthly assessment of $995.20 ending 12/1/2024 for facade work. First open house is Sunday, July 7th. Looking forward to seeing you!
- Type:
- Apartment
- Sq.Ft.:
- n/a
- Status:
- Active
- Beds:
- 1
- Year built:
- 1930
- Baths:
- 1.00
- MLS#:
- COMP-166237349760521
ADDITIONAL INFORMATION
Welcome to residence 2A at 59 East 72nd Street, an elegant south-facing 1-bedroom, 1-bathroom home nestled between Park and Madison Avenue on the Upper East Side. Upon entering, you're greeted by a welcoming foyer that flows into a spacious living area with soaring 10-foot ceilings, bathed in natural light—perfect for both relaxing and entertaining. Multiple closets throughout the apartment provide ample storage for seamless organization. Double doors lead into the bright, king-sized bedroom, which offers abundant closet space and plenty of room for a desk or vanity. This residence features newly installed hardwood floors throughout and has been freshly painted, providing a fresh and modern feel. The kitchen and bathroom offer a unique opportunity for customization, allowing you to add your personal touch. Located just steps from Central Park and surrounded by world-class shopping and dining, this home also provides easy access to the 4/5/6 and Q trains for convenient commuting. 59 East 72nd Street is a boutique cooperative building offering an elevator, on-site superintendent, and laundry facilities. Please note, the building does not permit guarantors or gifting.
$21,000,000
18 E 76th St New York, NY 10021
- Type:
- Townhouse
- Sq.Ft.:
- 10,000
- Status:
- Active
- Beds:
- 8
- Year built:
- 1881
- Baths:
- 9.00
- MLS#:
- OLRS-00010075416
ADDITIONAL INFORMATION
This Lenox Hill limestone mansion is exceptional with much of its magnificent original details lovingly preserved. 18 East 76th is ideally located next door to the chic Surrey Hotel and Central Park between 5th and Madison Avenues, with the legendary Carlyle Hotel around the corner. Originally built in 1881 as a Victorian brownstone, Henry Block purchased it in 1906. He hired architect Henry Hertz to upgrade the house to the Beaux-Arts beauty it is today, the style du jour. Measuring 22’ wide and 100’ deep, The Block House was and remains absolutely ideal for entertaining! This is a unique opportunity to own a truly remarkable property. Welcome to Manhattan’s Gilded Age! Walk up the limestone stairs passing through the foyer into the impressive front parlor with Corinthian columns adorning the walls upholding the soaring 14’ornate ceilings. You are greeted by a monumental fireplace topped with a massive mirror opposite a beautiful wrought iron staircase. The oak herring bone floors with marquetry are in remarkably good condition. French mirrored paned doors open into an intimate sitting room with 2 tall French windows facing E76th with monumental mirrors on both walls, and a marble fireplace. Leaving this room, and walking south through a wide corridor, you arrive in the rear parlor with another massive marble fireplace and mirror. A dramatic crystal chandelier is the crown jewel. Passing through the second parlor, you step into a generously sized office. An arched window measuring the entire west wall, with its own window seat brings in light. A discreet locked door in the wall paneling leads to a secret office pantry and half bath. Descending one flight from the street, with a separate entrance, the garden apartment is a spacious two bedroom, currently the servants quarters. You could take the European sized elevator to the third floor to enter a glorious living room with high ceilings, and a black marble fireplace. There are 3 tall mahogany encased French windows with limestone balustrades overlooking the treetops of East 76th Street. Turn south through a mahogany mirrored- cabinet hall with pocket doors on either end. Enter the formal dining room with a white marble fireplace, topped by yet another massive mirror. The dining room flows to an area with a west bay window, and powder room leading to the full kitchen. Create gourmet meals with the chef’s sized Wolf stove. The third floor hosts a large primary bedroom with high ceilings and ensuite bath. There are 3 tall arched French windows facing E 76th, and a corridor of tall wall compartmented closets. Two additional bedrooms on the 4th floor are in the south end of the house, one with a white fireplace, and both with tall American windows. The third floor has 2 more bathrooms, one in marble with a bidet, and the other has a jacuzzi. The Fifth floor has an additional large bedroom facing north with ensuite bath. There is an additional full bathroom in the hall. Facing south, is another dining living area with an adjacent roof terrace, a galley kitchen, and a home office. The current owner utilizes 4 bedrooms plus the 2 in the maids quarters. Technically this is an 8 bedroom and 8.5 bathroom home in 10,000 square feet with 7 fireplaces, and 3 kitchens including the servants quarters. The next owner will likely want to give this fantastic property some additional tender loving care with some contemporary updating while leaving its splendid magnificence in tact!
$1,550,000
117 E 72nd St Unit 1-W New York, NY 10021
- Type:
- Apartment
- Sq.Ft.:
- n/a
- Status:
- Active
- Beds:
- 3
- Year built:
- 1928
- Baths:
- 4.00
- MLS#:
- OLRS-1739844
ADDITIONAL INFORMATION
Situated just off of Park Avenue in the heart of the Upper East Side, this exceptional maisonette, with its separate entrance, will afford you both the privacy of townhouse living and the security, services, and convenience of residing in a white-glove co-op. In its entirety, the maisonette, currently configured as a professional office, is composed of seven rooms and four half baths, inviting you to envision and create your dream home at one of New York City's most coveted addresses. The maisonette’s southern exposures ensure a gentle, ambient light that enhances its spacious layout. Attached virtually staged photographs showcase the vast potential and transformation possibilities of this truly remarkable property. Constructed in 1928, 117 East 72nd Street is a distinguished cooperative, attended and meticulously maintained by a dedicated staff led by an on-site resident manager. Kindly note there is a 2% flip tax to be paid by the purchaser and that financing is not permitted; however, pets are!
- Type:
- Apartment
- Sq.Ft.:
- n/a
- Status:
- Active
- Beds:
- 3
- Year built:
- 1963
- Baths:
- 3.00
- MLS#:
- RPLU-5123083961
ADDITIONAL INFORMATION
New to Market! Welcome to a unique seamless combination apartment at reputable 360 East 72nd Street! This elegant three bedroom home with 2 1/2 baths and high ceilings opens to a sprawling oversized foyer with beautiful marble flooring that leads into a grand living room and a spacious corner windowed dining area. The entire apartment enjoys an abundance of light from the wall of north facing windows. Since the apartment is on the top floor of the wing, the adjacent sun-drenched balcony is oversized and has open skies above. The windowed kitchen with an eat-in counter features stainless steel custom made cabinetry, granite countertops plus a floor to ceiling pantry that provides a generous amount of storage space. The large primary bedroom has a unique oversized bathroom that includes a private commode, separate his and her sinks and an enlarged stand-up shower. Additionally, the bedroom includes a huge walk-in closet, a large second fitted closet as well as a functional linen closet. The second bedroom is also quite spacious and features a wall of fitted closets. The very generous sized third bedroom with a coffered ceiling has a large windowed separate area equipped with an elegant Murphy bed and desk - space that can easily be used as a den, office or small 4th bedroom. This very special home features 2 1/2 bathrooms: two full bathrooms (one with a jacuzzi) plus a half bath that is conveniently located in the hallway with easy access for guests. New air conditioner HVAC units with individually controlled thermostats have been installed in every room, coupled with an abundance of cabinetry and storage space below the window sills. Other distinguishing features of this unique home are the generous amount of closets (6 in the hallway alone), the high ceilings, lovely crown molding and baseboard....all in all, a seamless combination - a must see! Financially, this sought after coop is exceptional in that it is one of the few coops that has low maintenances that include all utilities! There is an on-site garage with valet parking for only $395 per month (no waiting list) and a lobby level top-of-the-line windowed fitness center that is free to shareholders and open 24/7. Included with each apartment is a fabulous Spectrum package for only $66 per month. Best of all, there is no flip tax! Situated on desirable 72nd Street, this outstanding coop has a grand impressive lobby with three sets of elevators, each accommodating one of the three wings in the building.The coop is convenient to shopping, fine dining, transportation (only one block from the Q train) pharmacies, banks and upscale supermarkets, including Morton Williams, Matter of Health, Grace's and Trader Joes. The coop houses an oversized package room, storage room and bicycle room in addition to a free stunning shareholders' lounge and an adorable playroom. For outdoor enjoyment there are two outdoor seating areas - one adjacent to the lobby and the other on the 18th floor, equipped with beautiful planting, tables and chairs, lovely lounge chairs and ample space for relaxation.The coop is proud to be one of the first coops to be "smoke-free". Note that it is also pet friendly and allows pied-a-terres, guarantors and co-signers. Flexible showing times - just call or email for an appointment.
$2,200,000
530 E 76th St Unit 23H New York, NY 10021
- Type:
- Apartment
- Sq.Ft.:
- 1,322
- Status:
- Active
- Beds:
- 2
- Year built:
- 1986
- Baths:
- 3.00
- MLS#:
- RPLU-5123087997
ADDITIONAL INFORMATION
Brand new sale, high floor large two bedrooms, two- and one-half bathrooms, on the river. Coveted H line with sunny south and east exposures. High ceilings and private balcony with panoramic river and city views from all the oversized windows. Separate formal dining room, spacious bedrooms and ample closets. Hardwood floors throughout with marble floors in all bathrooms. Pass-through kitchen with stainless steel appliances, washer and dryer, etc. The building is called "The Promenade" and it is a luxurious full-service CONDO with 24 hour concierge, garage, doormen, porters, handymen, live-in super, playroom, roof garden, outdoor jogging track, roof top business/conference room, storage rooms, dry cleaning services, bicycle room and a very big party room on the top floor (with its stunning river views and its own kitchen & bathroom) that is available for residents' private parties. Fully renovated health club and gym, top floor heated swimming pool, saunas, steam rooms, massage rooms, fitness & meditation classes. Steps away from John Jay Park. Ongoing assessment of $397.15 per month.
$22,000,000
812 Park Ave Unit PHA New York, NY 10021
- Type:
- Triplex
- Sq.Ft.:
- n/a
- Status:
- Active
- Beds:
- 5
- Year built:
- 1927
- Baths:
- 7.00
- MLS#:
- RPLU-33423082314
ADDITIONAL INFORMATION
Housed atop one of Park Avenue's finest prewar cooperatives is a marvel of Modern architecture. Created with the finest craftsmanship to house a notable art collection, this thirteen-room triplex penthouse has the enviable pre-war scaled rooms, high ceilings, wood-burning fireplace, and paneled library all delivered with a chic and sleek contemporary renovation.A gracious gallery opens to the large light filled living room which features a double height ceiling, wood-burning fireplace and open views. The paneled library can be accessed by either the living room or gallery. A chic powder room is tucked behind the modern staircase. Just past the stairs is the formal dining room. The dining room opens to a spacious, top-of-the-line chef's kitchen with state of the art appliances. A large/private home office completes this level. All of the entertaining rooms have an abundance of wall space, and museum grade lighting, perfect for an art collector.The stunning Primary Suite occupies the entire top floor and is surrounded by a private wrap around terrace with open city views. It features a gorgeous spa like bath and a large, customized walk-in closet. The four additional bedrooms are generous in scale and each have an ensuite bath; they are located on the second level along with a staff room and expansive laundry room which can be accessed off a secondary hallway with additional back stairs.
$12,750,000
33 E 70th St Unit 6F New York, NY 10021
- Type:
- Apartment
- Sq.Ft.:
- n/a
- Status:
- Active
- Beds:
- 4
- Year built:
- 1928
- Baths:
- 6.00
- MLS#:
- COMP-165801203462686
ADDITIONAL INFORMATION
Meticulously crafted to the most exacting standards, apartment 6F at 33 East 70th Street was gut renovated to create a thoroughly current and contemporary take on a storied pre-war Upper East Side cooperative. This home retains all of the classic proportions and touches that make these residences so incredibly special, while adapting itself perfectly to how we live today. Enter via a semi-private elevator landing shared only with one other apartment into a millwork-wrapped entry gallery with concealed shoe storage. The south-facing living room is bathed in light and features dark-stained herringbone oak hardwood floors, a wood-burning fireplace with marble fireplace mantel and black granite hearth, beamed ceilings, and large windows. Steel and glass sliding casement doors connect to the formal dining room, graciously proportioned and overlooking the tranquil townhouse block of East 70th Street. An oversized gallery leads directly into the chef’s kitchen, complete with a top suite of appliances by Gaggenau, Wolf, and Sub-Zero, stainless steel island, externally vented range hood, dual dishwashers, wine refrigeration, full-height marble slab backsplash, and oversized pantry space. The kitchen and its informal breakfast room is open to an oversized family room with pocket doors that can be closed for privacy – perfect for today’s lifestyle. There is also a south-facing study with an en-suite bath and a wall of built-in bookcases, which can easily be used as an additional bedroom suite. The private quarters are completely separate from the rest of the apartment, ensuring the maximum amount of privacy. Currently configured as a primary suite, en-suite guest bedroom, and a double-wide bedroom with en-suite bath and a recreation/play area, the layout can be very easily adapted to create four bedrooms (one with a Jack and Jill bath) as shown in the attached alternate floor plan. The primary bedroom suite boasts two walk-in closets, a wall of additional storage concealed behind beautiful millwork, and an en-suite primary bathroom wrapped in slabs of Olympic Grey marble. Additional features of this special residence include a dedicated staff wing with fully-outfitted laundry room, storage/work area, and full bath, ample built-in storage and closets throughout, as well as multi-zone central AC. Located on the most sought-after stretch of Madison Avenue, 33 East 70th Street is a premier white-glove cooperative built in 1928 by Schwartz & Gross with 44 apartments. Residents are attended to by staff including a 24-hour doorman, porters, and a live-in superintendent. Additional offerings include a newly renovated lobby and fitness center, private storage, bike storage, and in-building laundry. The building is pet-friendly and allows 50% financing. 2% flip tax, paid by buyer.
$7,500,000
422 E 72nd St Unit 37AD New York, NY 10021
- Type:
- Apartment
- Sq.Ft.:
- 3,207
- Status:
- Active
- Beds:
- 4
- Year built:
- 1990
- Baths:
- 4.00
- MLS#:
- COMP-162121505542724
ADDITIONAL INFORMATION
Better than new construction! Stunning four bedroom, three-and-a-half-bathroom condominium with two terraces and breathtaking views ideally located on the Upper East Side! Step into a realm of sophistication and elegance as you behold the stunning vistas from the 37th floor boasting captivating westward views of Central Park, a serene outlook over the East River, and expansive city panoramas to the north. This home has been meticulously crafted through the seamless fusion of two apartments, epitomizing architectural opulence. As you enter, prepare to be enchanted by the exquisite craftsmanship and top of the line materials that adorn every corner of this home, far exceeding the level of any new construction properties. The foyer leads you to a luxurious powder room and a generously proportioned west-facing formal dining room, complete with a custom butler's pantry and a full-sized wine refrigerator—an entertainer's delight. The grand living room, drenched in natural light, opens up to a magnificent 300 square foot private terrace, offering a seamless indoor-outdoor experience. Stunning heated porcelain floors run throughout this home complete the sleek modern aesthetic. The chef-inspired kitchen is a culinary enthusiast's haven, equipped with bespoke cabinetry, a vented six-burner Wolf range, Miele appliances, Sub-Zero refrigerator, quartz countertops, and a stylish center island perfect for casual dining. With four spacious bedrooms, each exuding comfort and style, this residence is designed to cater to your every need. A separate hallway brings you to the private bedroom wing. The grand primary suite stands out as a sanctuary, featuring a private balcony, a custom-designed dressing room, and a lavish ensuite bath adorned with Calcatta gold marble, double sink vanities, spa-like soaking tub and walk-in shower. The second bedroom features a gorgeous ensuite bathroom with Mara Grigio porcelain tile, the third is ideal for a nursery or home office and the fourth, which is off the living room making it perfect for your guests, can accommodate a king sized bed and has a gorgeous renovated ensuite windowed bath with Statuary Select tile. Noteworthy amenities of this home include a laundry room with a full sized washer and dryer, sink and a plethora of storage. This smart home has central air conditioning with thermostat controls, a Nest system and electric shades ensuring the utmost convenience and comfort. No detail was spared in this very special renovation. The Oxford Condominium located at 422 East 72nd Street is a full service condo with newly refurbished public spaces and incredible amenities which include a full-time doorman, concierge, live-in resident manager, fantastic health club with a sauna, yoga room and indoor pool off of which is a landscaped outdoor sundeck. There is an indoor children’s play room, an outdoor children’s playground and an amazing outdoor pickleball and full sized basketball court. There is an adjacent garage. Welcome to your new home at The Oxford Condominium. There is an assessment of $290.07 per month for elevator renovation.
$1,795,000
165 E 72nd St Unit 16C New York, NY 10021
- Type:
- Apartment
- Sq.Ft.:
- n/a
- Status:
- Active
- Beds:
- 2
- Year built:
- 1960
- Baths:
- 2.00
- MLS#:
- RPLU-8923078686
ADDITIONAL INFORMATION
THE MOST MAGNIFICENT WRAP-AROUND TERRACE ON THE UPPER EAST SIDE. Welcome to Apartment 16C, a 1300+ sqft, sunny, loft-like 1-2 bedroom, 1.5 bathroom home. Enter the beautifully renovated apartment into an expansive open concept living and dining room facing East and South. The custom suburban-like Chef's kitchen includes a Sub-Zero refrigerator, 4-burner Wolf stove, double sink, Miele dishwasher, microwave, a generous amount of white custom cabinetry, and a breakfast bar that comfortably sits four. It is the perfect apartment for entertaining and every day indoor and outdoor living with such a large usable outdoor component to the apartment. The oversized south facing bedroom has two large closets and an en-suite bathroom with a standing shower. There is also a powder room that can be converted to a second full bath. This home is complete with hardwood floors, custom built-ins, through the wall air-conditioning with thermostats in each room, and access to the terrace from every room. Washer/Dryers are allowed with board approval. 165 East 72nd Street is one of the highest regarded cooperatives in the heart of the Upper East Side located centrally west of Third Avenue. This white-glove, full-service building is located near the best of everything on the Upper East Side including shopping, restaurants, galleries, Central Park, and all modes of public transportation. Building residents enjoy stellar financials, three doormen at all times, a gym, a garage, separate storage, and a bike room. This pet and pied- -terre friendly building has one of the most professional and friendly staff in all of New York City. There is a 2% flip tax and 75% financing is permitted.
- Type:
- Apartment
- Sq.Ft.:
- 599
- Status:
- Active
- Beds:
- 1
- Year built:
- 1900
- Baths:
- 1.00
- MLS#:
- COMP-160765705271890
ADDITIONAL INFORMATION
FOR INVESTORS: TENANT IN PLACE UNTIL DECEMBER 2025! Find the warmth of a brownstone home together with the conveniences of modern living in this PRE-WAR 1BR CONDO. Care has been taken to preserve details, including the decorative fireplace, while introducing modern finishes. The tastefully designed kitchen features Shaker-style cabinetry, granite countertops & stainless steel appliances, including a dishwasher. The stylish modern bathroom features crisp white subway tile with black granite floors. Other features include hardwood floors, high ceilings and southern & western exposures. Set on a tree-lined street in the heart of Manhattan’s Upper East Side, this lovely brownstone building features remote intercom service and is conveniently located just around the corner from the new Q train stop and near the 6 train at Hunter College. Live in the vicinity of some of the Upper East Side’s most popular restaurants and shops, including Citarella, Gracious Home and the new Target! Pets welcome!
$12,800,000
133 E 73rd St Unit THREE New York, NY 10021
- Type:
- Apartment
- Sq.Ft.:
- 4,258
- Status:
- Active
- Beds:
- 5
- Year built:
- 1900
- Baths:
- 6.00
- MLS#:
- RPLU-33423076869
ADDITIONAL INFORMATION
AN UPPER EAST SIDE LIFESTYLE OF PALATIAL PROPORTIONS 5 BEDROOMS 5 BATHROOMS 1 POWDER ROOM 4,258 INTERIOR SQFT (396 SQM) 133 East 73rd Street presents the rare opportunity to live in a full-service condominium of four grandly scaled residences with a full suite of private amenities. This boutique new development condominium is located in a prime Upper East Side location on the NW corner of East 73 rd Street & Lexington Avenue, with only one residence per floor. Each residence combines gracious pre-war scale with modern elegance throughout, with interiors designed by the Milanese design firm, Meroni, who took inspiration from the building's timeless design, combined with decidedly modern and contemporary interiors. Welcomed by a private elevator foyer, this space leads to a dramatic 700-square-foot corner Great Room with seven bright eastern and southern exposures finished with beautiful hand-selected Herringbone Oak floors and stately coffered ceilings with crown molding; this space is completed by 7.5" baseboard moldings that are a classic and elegant element throughout. The formal dining area ideally sits at the southern corner of the Great Room, with ample space comfortably accommodating 10-12 guests, ideal for formal or casual entertaining. A large den is located adjacent to the Great Room; this versatile space can be used as a separate formal dining room or a transitional room for casual entertaining and everyday living, with ample opportunities to customize the space according to your lifestyle. Designed by Meroni, a beautiful modern eat-in kitchen is finished in mother-of-pearl lacquer with Milanese millwork throughout, providing a stylish contrast to the decisive tones of the Frappuccino marble stone countertops, center island, backsplashes, and sinks. The setting of the stone, satin brass hardware adds a contemporary and elegant touch. This space is completed with an impressive appliance package by Sub-Zero, Miele, BlueStar, and Wolf, suitable for any professional-grade kitchen. The Primary Bedroom suite is expansive and luxurious, measuring 20' by 19' with a separate sitting area space for lounging; a windowed Dressing Room is 19' in length and serves as the perfect transition to the Primary Bath. A sculptural freestanding tub is a centerpiece with a separate palatial steam shower with dual rain shower heads, an enclosed water closet, and a bidet accompanying a double sink custom lacquered vanity.All of the additional bedrooms are en-suite with ample light and proportions throughout. A beautiful powder room and a large windowed laundry room with a vented washer and drier complement this residence. Residents of 133 East 73rd Street enjoy a coveted New York experience. Located on the Upper East Side, known for its refined atmosphere, the stately residential neighborhood is a cultural epicenter of fine dining, designer boutiques, and internationally acclaimed museums. The 24-hour attended lobby is a warm welcome as residents enter the building lobby, a haven from the bustling streets of Manhattan - every detail carefully chosen with district lighting, woodwork, and custom stonework forges a comforting atmosphere. Personalized services are available at all times of the day for a lifestyle of convenience and comfort. Within the boutique building is a wellness center featuring a gym, Infrared Sauna, and a private storage unit for ease of living. This is not an offering. The complete Offering Terms are in an Offering Plan available from Sponsor. File No. CD180412. Property Address: 133-137 East 73rd Street, New York, NY 10021. Sponsor: 493 Fulton LLC. Sponsor address: 571 West 183rd Street, New York, NY 10033. Equal Housing Opportunity.
$32,000,000
133 E 73rd St Unit PENTHOUS New York, NY 10021
- Type:
- Duplex
- Sq.Ft.:
- 6,688
- Status:
- Active
- Beds:
- 7
- Year built:
- 1900
- Baths:
- 8.00
- MLS#:
- RPLU-33422411459
ADDITIONAL INFORMATION
AN UPPER EAST SIDE LIFESTYLE OF PALATIAL PROPORTIONS 7 BEDROOMS 7 BATHROOMS 2 POWDER ROOMS 6,688 INTERIOR SQFT 1,822 EXTERIOR SQFT This exceptional home boasts radiant heated marble flooring throughout, creating an opulent ambiance. With seven bedrooms, seven bathrooms, and a powder room, it offers palatial proportions rarely found in New York City living. Upon entering, you're welcomed by a private elevator foyer leading to a dramatic 700-square-foot corner Great Room. The space features hand-selected Crema Marble floors, stately coffered ceilings with crown molding, and classic 7.5" baseboard moldings. The formal dining area comfortably accommodates 10-12 guests, perfect for both formal gatherings and casual entertaining. Adjacent to the Great Room, a versatile den awaits-a space that can serve as a separate formal dining room or adapt to your lifestyle needs. The modern eat-in kitchen, designed by Meroni, is a masterpiece. Mother-of-pearl lacquer cabinets complement the Frappuccino marble stone countertops, while high-end appliances from Sub-Zero, Miele, BlueStar, and Wolf ensure a professional-grade culinary experience. The Primary Bedroom suite is expansive, measuring 20' by 19', with a separate sitting area for lounging with select white oak herringbone flooring. A windowed Dressing Room leads to the opulent Primary Bath, featuring a sculptural freestanding tub, a palatial steam shower with dual rain shower heads, and a custom lacquered double sink vanity. All additional bedrooms are en-suite, flooded with light and generous proportions. Completing this remarkable residence are a beautiful powder room and a spacious windowed laundry room with a vented washer and dryer. In summary, 133 East 73rd Street offers an Upper East Side lifestyle of unparalleled luxury and sophistication. Residents of 133 East 73rd Street enjoy a coveted New York experience. Located on the Upper East Side, known for its refined atmosphere, the stately residential neighborhood is a cultural epicenter of fine dining, designer boutiques, and internationally acclaimed museums. The 24-hour attended lobby is a warm welcome as residents enter the building lobby, a haven from the bustling streets of Manhattan - every detail carefully chosen with district lighting, woodwork, and custom stonework forges a comforting atmosphere. Personalized services are available at all times of the day for a lifestyle of convenience and comfort. Within the boutique building is a wellness center featuring a gym, Infrared Sauna, and a private storage unit for ease of living. This is not an offering. The complete Offering Terms are in an Offering Plan available from Sponsor. File No. CD180412. Property Address: 133-137 East 73rd Street, New York, NY 10021. Sponsor: 493 Fulton LLC. Sponsor address: 571 West 183rd Street, New York, NY 10033. Equal Housing Opportunity.
- Type:
- Apartment
- Sq.Ft.:
- n/a
- Status:
- Active
- Beds:
- 1
- Year built:
- 1961
- Baths:
- 1.00
- MLS#:
- RPLU-33423075661
ADDITIONAL INFORMATION
Welcome home to 345 East 73rd Street 7G. The coziest sanctuary perched above the picturesque treetop streets, waiting just for you. Enter your inviting foyer, where your eyes are immediately drawn to the dining area for intimate dinners and gatherings. Your abundant storage space, including custom California style closets, ensures that everything has its place, making your new home effortlessly organized. Picture yourself in the sunlit living room, a spacious haven ready to accommodate your favorite sectional, entertainment center, and a cozy home office nook. The functional galley kitchen, with its stainless-steel appliances and stylish white cabinetry, inspires culinary creativity. Your tranquil south-facing bedroom is a personal retreat, suited for a king-sized bed, nightstands, a dresser, and a desk, creating a space that is entirely yours. With a soothing shower-tub combination, you will have a daily escape into relaxation. The Morad Diplomat is more than just a building; it's a community. Enjoy a range of amenities, including a 24-hour doorman, a common garden, a bike room, laundry facilities, and the convenience of a live-in superintendent to ensure all your needs are met. As a pet-friendly co-op, The Morad Diplomat understands your lifestyle; allowing pied-a-terres, co-purchasing, parents buying, and subletting on a case-by-case basis. With up to 75% financing permitted, your dream home is within reach. Nestled between 1st and 2nd Avenues in the heart of the Upper East Side, this residence offers unparalleled convenience with the Q Express 72nd Street station just around the corner and Central Park a mere 15-minute walk away. Enjoy convenient access to Morton Williams for groceries, Equinox East 74th Street and New York Sports Club for health and fitness, and culinary delights such as Up Thai, Campagnola, and Blue Mezze. Step into residence 7G and feel the embrace of a home that's ready to welcome you, offering comfort, style, and a sense of belonging. This is not just an apartment; it's your future, waiting to be lived.
$1,695,000
333 E 69th St Unit TH1 New York, NY 10021
- Type:
- Duplex
- Sq.Ft.:
- n/a
- Status:
- Active
- Beds:
- 2
- Year built:
- 1963
- Baths:
- 3.00
- MLS#:
- RPLU-5123066361
ADDITIONAL INFORMATION
TH1 is a lovely 2 bedroom, 2.5 bathroom duplex situated in The Premiere, an award winning doorman co-op building along a beautiful tree lined block on the Upper East Side of Manhattan. The building was designed by William J. Conklin and received the First Honor Award from the American Institute of Architects for its exceptional planning and design. This sunny duplex is waiting for you to bring a contractor and make it into your beautiful new home. Private terrace views are showcased from oversized windows along the entire wall of the first floor. The layout is ideal for entertaining with a generously proportioned living and dining room. The first floor also features a multitude of closets and a powder room. Up the stairs to the second floor, you will find the primary suite which boasts two double closets and an ensuite bathroom. A second generously sized bedroom with a double closet and bathroom are also on the second floor. 333 East 69th Street also features a full-time doorman, parking garage, bike room, laundry room and trunk room, in addition to a recreation room and roof deck. Pied-a-terres, subletting, gifting, and co-purchasing are allowed with Board approval. It is conveniently located in close proximity to the new Q train entrance on 69th and 2nd Avenue and the 6 train is just three blocks away.
$14,490,000
823 Park Ave Unit 4 New York, NY 10021
- Type:
- Apartment
- Sq.Ft.:
- 4,184
- Status:
- Active
- Beds:
- 5
- Year built:
- 1920
- Baths:
- 5.00
- MLS#:
- RPLU-5123067476
ADDITIONAL INFORMATION
Experience the epitome of luxury living in this meticulously designed full-floor prewar condo on Park Avenue, designed by the renowned decorator Sara Story. This stunning 4,100-square-foot residence is bathed in sunlight from its four exposures and is move-in ready, offering a seamless blend of modern elegance and classic sophistication. As you step off the private elevator landing, you are welcomed into a grand 32-foot-long living room with a fireplace, perfectly oriented to capture the vibrant energy of Park Avenue. This expansive space, designed for effortless conversation and entertaining, flows into a spacious den featuring an additional fireplace, creating a cozy retreat within the home. The large formal dining room provides an elegant setting for memorable gatherings, while the enormous chefs eat-in kitchen is a culinary dream. Adorned in pristine white marble, the kitchen boasts a center island and windowed banquet seating and a six burner Wolf Stove, offering both style and functionality. To complete the grandeur, the service elevator opens directly into the kitchen - ideal for all deliveries. The private bedroom wing includes five generously sized bedrooms, with three en-suite bathrooms, all adorned in classic white marble. There is more than ample closet space making this the perfect oasis. This luxurious home also features lacquered doors throughout, a full-size washer/dryer, multi-zoned central air conditioning, and beautiful hardwood floors. 823 Park, built in 1912 by Pickering and Walker, is an exclusive, white-glove condo with just 11 residences. Amenities include a full-time doorman, a resident manager, a state-of-the-art fitness center, and private storage for each apartment. Perfectly situated between 75th and 76th Streets, it offers easy access to Central Park, museums, fine dining, shopping, and convenient transportation options.
$1,150,000
233 E 69th St Unit 7L New York, NY 10021
- Type:
- Apartment
- Sq.Ft.:
- 1,250
- Status:
- Active
- Beds:
- 2
- Year built:
- 1957
- Baths:
- 2.00
- MLS#:
- RPLU-33423025446
ADDITIONAL INFORMATION
Dream location on the Upper East Side. Welcome home to apartment 7L, a beautifully renovated 2-bedroom, 2-bathroom home at 233 East 69th Street. Filled with sun, this classic floor plan has been designed with soffit lighting, custom woodwork, and crown molding and hardwood floors throughout. Sun streams into the living room and the large open layout creates a space perfect for entertaining. The dining area, which lends itself well to many configurations and is truly an entertainer's dream, is right outside the newly renovated windowed kitchen. Complete with granite countertops, subway tile backsplash, and GE appliances. The large, corner primary bedroom boasts two windows and more than enough space for a king-sized bed, desk, and dresser and the closet with plenty of storage space. The secondary bedroom also offers plenty of space with a large closet as well. Both bathrooms are outfitted in marble and have newly installed glass shower doors. 75% financing is permitted. Flip tax is paid by the seller.233 East 69th Street is a full-service cooperative in a prime Upper East Side location. The building features 24-hour doorman, new lobby, laundry in basement, a bike room, an on-site garage, storage room, and a landscaped roof deck. In a prime Upper East Side location, you're just steps from numerous restaurants, shops, and transportation. Pied-a-terres, pets, and co-owners are all welcome. Note: Some photos are virtually staged.
$6,695,000
145 E 76th St Unit 8A/7A New York, NY 10021
- Type:
- Duplex
- Sq.Ft.:
- 3,780
- Status:
- Active
- Beds:
- 5
- Year built:
- 1999
- Baths:
- 6.00
- MLS#:
- RPLU-1032523057330
ADDITIONAL INFORMATION
Modern Grand Elegant Condo of almost 4000 Sq Ft & 5 Bedrooms on a High Floor in a Prime Upper East Side Location Introducing a grand scale modern 5 bedroom duplex with classic elegance perched on a high floor in a coveted Condo on 76 th Street in prime Lenox Hill. This almost 4000 square foot duplex home offers luxury t ownhouse-style living with Condo services, and features 4/5 bedrooms, a library/den, a dining room, a breakfast room, a large maid's room, 5 full bathrooms, a powder room, and a massive private office studio/storage room. This stunning home is a perfect blend of modern luxury and classic elegance. Developed by the Macklowe Group, inspired by prewar design, the floorplan features a classic pre-war layout and every room features spacious and timeless elegance, a grand airy scale, soaring ceilings of 10 feet, beautiful southern exposure with sun filled open views, large windows , and is ideal for entertaining and family living. Enter this stunning residence from a semi-private elevator landing which opens to an entrance gallery that flows to a majestic living room of over 450 square feet with soaring 10 ft ceilings framed by floor to ceiling windows that open to a Juliette balcony. The windows face south and offer open sky views and exquisite rare views of the upper architecture and cupolas , and statue, of the NYC landmark, St. John Baptiste Church , which is considered to be one of the country's most beautiful churches, and evokes a lovely European ambience . The living room is framed by an adjacent library/den on the right and a formal dining room on the left creating a fluid and spacious space reminiscent of classic pre-war design. The library/den is sun-filled and features extensive built-ins. The corner dining room also offers southern exposure and is well suited for entertaining by accommodating a sit-down dinner for twelve. The adjoining kitchen features stainless steel appliances, a sun-filled eat-in breakfast room with a cut-out to the dining room, a pantry closet, and separate service entrance. The serene and spacious corner primary bedroom suite is a private retreat separate from all other bedrooms located downstairs, and is sun flooded with large windows offering double exposures facing both south and west, a Juliette balcony, and boasts a walk-in closet, built in closets, and an ensuite marble windowed bathroom with dual sinks, a separate bathtub, and large walk-in shower. This sprawling duplex home features four sun-filled spacious bedrooms on the lower floor, all with southern exposure, large windows, three with Juliette balconies, and three of the bedrooms have ensuite bathrooms (the 4 th bedroom has a 4 th bathroom adjacent to it). This spacious floor also features a home office are
- Type:
- Apartment
- Sq.Ft.:
- 1,250
- Status:
- Active
- Beds:
- 3
- Year built:
- 1928
- Baths:
- 3.00
- MLS#:
- RLMX-101658
ADDITIONAL INFORMATION
Currently configured as a spacious professional office, this 1250 square foot suite offers many possibilities. One is to keep it as a medical suite with a private, street level entry, a reception room, waiting area, two offices, three exam rooms, a file storage area, lab, kitchenette and THREE BATHROOMS. It might also be converted to residential use, subject to Board approval, of course. With some thought and creativity, 1A can easily be transformed into the elegant and gracious home of your dreams. Regardless of how the space is utilized, however, the original pre-war details, including casement windows, hardwood floors and beamed ceilings, add to its character and charm and make this unique space an extraordinary value. This boutique, full-service building is rich in New York City history. 160 East 72nd is known as one of the great sleeper buildings of the Upper East Side, with understated elegance and sophistication. It was built in 1928 as a co-op by Kingdon Gould, a grandchild of the infamous Robber Baron, Jay Gould, with a triplex penthouse on top for his family. The buildings architecture firm, Taylor & Levi, have many works listed on the U.S. National Register of Historic Places. Residents in the early years included NYC society, financiers, and businessmen, but by the middle of the 20th century, luminaries of stage and screen arrived. Most noteworthy residents include Joan Fontaine and Viven Leigh, who rented Ms. Fontaines apartment while appearing on Broadway in 1966. The building offers mostly semi-private or floor through apartments. It is pet friendly and pied-a-terre ownership will be considered on a case-by-case basis. Financing up to 50% is permitted and a flip tax of 3% is paid by the seller. Conveniently located in the heart of Lenox Hill, residents are just a few blocks from excellent restaurants, shopping, world famous museums, schools, and, of course, Central Park. Transportation to and from other parts of the city is seamless with the Q/4/5/6 subways nearby, as well as buses and Citibike stations.
- Type:
- Apartment
- Sq.Ft.:
- n/a
- Status:
- Active
- Beds:
- 2
- Year built:
- 1961
- Baths:
- 1.00
- MLS#:
- RLMX-100707
ADDITIONAL INFORMATION
For the buyer who is looking for that extra special slice of Manhattan as a full-time residence or sweet pied-a-terre, 11 H is a MUST-SEE. This high floor home offers the perfect setting to be your personal sanctuary or the place where friends and family gather. Currently a blank canvas, it awaits your artistic transformation into the apartment of your dreams. When it is time to relax or entertain, the oversized, loft-like living/dining room will accommodate furnishings without compromise. A gorgeous decorative fireplace is the focal point of this space calling for your favorite art to hang above. Thinking about extending the living room, a den/study, or another bedroom? Currently used as a home office and separated from the living room by discrete pocket doors, the second bedroom can become the space you wish, complete with dazzling views from the corner windows. The east, west, and north exposures provide gorgeous natural light throughout the day. Add elegant herringbone hardwood floors, generous closet space, and through- the- wall air conditioning check, check, and check! Charing Cross House is a luxury, full-service, 24-hour doorman cooperative located on one of the stateliest double-wide residential blocks in the city. Built in 1957, the 178-unit residence is comprised of two buildings; a 6-story north building facing East 73rd Street, which is connected by a wide corridor to the 17-story south building facing East 72nd Street. The lobby, halls and elevators have all been tastefully renovated. Residents enjoy a state of the art 24-hour fitness center, on-site laundry, bicycle and storage rooms, and a live-in resident manager. Co-Purchasing and guarantors are permitted with board approval. Four-legged family members are welcome! Located in the heart of the Upper East Side, residents are just blocks from Central Park and the entrance to the East River walkway. Restaurant options are almost endless with a plethora of dining options nearby, as well as boutiques, museums, and other cultural venues. Transportation is a breeze with the Q at your doorstep and the 6/F trains and buses nearby. Assessment of $347.50/month through December 2024 for capital improvements.
$1,850,000
301 E 75th St Unit 4EF New York, NY 10021
- Type:
- Apartment
- Sq.Ft.:
- 1,700
- Status:
- Active
- Beds:
- 3
- Year built:
- 1966
- Baths:
- 2.00
- MLS#:
- COMP-159851402589257
ADDITIONAL INFORMATION
Welcome to this stunning 3-bedroom, 2-bathroom co-op with office, located at 301 E 75th St, Manhattan, NY. With a spacious approx. 1700 square feet of living space, this home offers a comfortable and luxurious lifestyle in the heart of Manhattan. Upon entering, you are greeted by the warm glow of natural light from the southern exposure, highlighting the beautiful hardwood floors throughout the residence. The open layout seamlessly connects the living, dining, and kitchen areas, creating an ideal space for entertaining and daily living. The master bedroom serves as a peaceful retreat with ample space and an en-suite bathroom, ensuring comfort and privacy. The two additional bedrooms provide flexibility for guests, or personal hobbies. A second bathroom is conveniently located to serve these bedrooms and any guests. With a total of 10 closets, storage will never be an issue. An additional spacious office area offers a quiet space for working from home. The building features an elevator for easy access to the unit and boasts a range of amenities, including a gym, common landscaped roof deck, full-time doorman service, Live-in super and laundry facilities. Additionally, residents have access to a common storage, Bike room and garage for added convenience. Situated in a prime location with great transportation. The Q and 6 trains are within a few blocks from the building as well as both limited and regular busses. There are many services in the area including the Equinox gym across the street and fine dining all around. The Wilshire has extremely strong finances and low maintenance. Flip tax ($25 per share) paid by the seller. Gifting and cats are permitted, however subletting (special circumstances only), pieds-a-terre and dogs are not allowed. This co-op offers an exceptional opportunity to enjoy the best of city living while providing a comfortable and secure sanctuary to call home. Don't miss out on the chance to make this remarkable property your own. Schedule a showing today!
$4,500,000
174 E 74th St Unit 4ABC New York, NY 10021
- Type:
- Apartment
- Sq.Ft.:
- 3,300
- Status:
- Active
- Beds:
- 4
- Year built:
- 1966
- Baths:
- 5.00
- MLS#:
- COMP-159803017024492
ADDITIONAL INFORMATION
Sprawling, beautifully renovated, 3 or 4 bedroom, 4.5 bath home in an ideal Upper East Side location. This seamless combination of three apartments resulted in a true dream home. Enter into a gracious closet lined foyer with a gorgeous powder room. The double wide living room with wall to wall windows currently has two separate seating areas, but can also be used as a formal living room and formal dining. Off the formal entertaining space you will find a suburb sized renovated, windowed eat-in kitchen with top-of-the-line stainless steel appliances, custom cabinetry, granite countertops, a breakfast bar and built-in banquette lined with bay windows, the perfect place to gather with your family for meals. There is a large den off the eat-in kitchen, currently being used as a playroom, which can also function as a 4th bedroom. This home features a private office for your work from home needs and a “storage room” with an ensuite bath which functions as a guest room. Down a separate hallway you will find your private bedroom wing. The corner grand primary suite is the perfect oasis with a marble ensuite bath with double sinks and a walk-in shower, extensive closet space, including two walk-in closets and bay windows overlooking a peaceful tree lined street. The 2nd bedroom is extra large with a gorgeous bathroom accessed by the hall while the 3rd bedroom is massive, the size of most primary bedrooms, and has a beautifully renovated ensuite bath. Both bedrooms have walk-in closets. As a bonus you have a full laundry room equipped with washer and dryer, slop sink and extra storage – just like suburban living! Other features of this smart home include electric window shades, a Lutron lighting system that can be controlled by your phone, thermostat controlled HVACs, keyless entry, hardwood floors, custom built-ins, designer lighting, closet interiors, incredible storage and LOW Maintenance. 174 East 74th Street is a full service building with 24 hour doorman, live-in super, laundry room and both storage and bike room located in the perfect Upper East Side location on the corner of 74th and 3rd avenue surrounded by the best dining, shopping and all the conveniences of the neighborhood. Welcome Home!
- Type:
- Apartment
- Sq.Ft.:
- 3,600
- Status:
- Active
- Beds:
- 3
- Year built:
- 1921
- Baths:
- 5.00
- MLS#:
- RPLU-21923017090
ADDITIONAL INFORMATION
This elegant full-floor pre-war condominium offers a unique blend of glamour and bespoke design, featuring three bedrooms, four-and-a-half baths, a library, a formal dining room, and staff quarters. With expansive rooms, exquisite finishes, and soaring ceilings, this residence is perfect for entertaining. Enjoy abundant light and open views from all four exposures, day and night. This turn-key home is ready for immediate enjoyment. The residence, designed by Stephen Fanuka, is a true masterpiece, highlighted by a primary bedroom suite, a paneled library, a Smallbone kitchen with a breakfast room, a distinguished formal dining room with mirrored applique wainscot, and a magnificent corner living room. Top-of-the-line craftsmanship throughout this home including custom designed millwork and coffered ceilings, herringbone floors, Venetian plaster walls and ceilings, and one of the most exquisitely designed powder rooms you will ever see. There is a fully integrated Crestron system with complete smart home technology. Multi-zone air conditioning, heated floors and multiple fireplaces complete this work of art. Constructed in 1921 and transformed in 1989, Chez 66 is a cozy pre-war condominium with 17 luxurious residences. Ideally situated at the northwest corner of Madison Avenue and East 66th Street, it offers exceptional access to the Upper East Side's renowned boutiques, eateries, museums, and Central Park.
$4,850,000
812 Park Ave Unit 11A New York, NY 10021
- Type:
- Apartment
- Sq.Ft.:
- 154,827
- Status:
- Active
- Beds:
- 2
- Year built:
- 1958
- Baths:
- 3.00
- MLS#:
- PRCH-21015159
ADDITIONAL INFORMATION
Residences at 812 Park Avenue are coveted for their graceful proportions, grandly-scaled rooms, and ideal location. Designed by James E. R. Carpenter in 1927, 812 Park Avenue remains one of the New York’s most important residential addresses; its refined Georgian elegance is timeless and enduring. Within, this delightful sun-drenched apartment is graced with soaringly high 10’4” ceilings, beautiful herringbone floors, and magnificent original architectural elements. The impressive formal Gallery opens to three glorious entertainment rooms. The grand 24-foot Living Room, with a wood-burning fireplace, and the adjacent inviting Library, share sunny, east-facing views above Park Avenue. The Library has a full ensuite bath and very ample closets and could easily serve as a wonderful Bedroom. Across the Gallery, the stately Dining Room is perfect for elegant dinners. And beyond, a bright Kitchen is supported by a Butler’s Pantry and a Staff Room with ensuite bath. Also accessed from the Gallery with a distinguishing hallway entrance, is the tranquil, west-facing Primary Bedroom. Spacious and light-filled, and with an ensuite bath and very ample closets, it is a peaceful oasis. Throughout, very tall ceilings are enhanced by gorgeous traditional moldings; proportions are graceful, and every room is expansive and elegant. The apartment’s layout, around a large central Gallery, allows for a marvelously open and welcoming sensibility. Among 812 Park Avenue’s many significant architectural attributes are a classically grand and impressive lobby and a beautifully landscaped central courtyard garden. Impeccable staffing includes a full-time doorman and porters, and a top resident manager. Residents benefit from a newly refurbished state-of-the-art private fitness center, and the apartment transfers with two sizeable individual storage units. Pets are welcome.
$1,325,000
215 E 73rd St Unit 3C New York, NY 10021
- Type:
- Apartment
- Sq.Ft.:
- n/a
- Status:
- Active
- Beds:
- 3
- Year built:
- 1930
- Baths:
- 3.00
- MLS#:
- RPLU-5123043817
ADDITIONAL INFORMATION
Welcome to your new home in the sought after Eastgate, the highly desirable Bing and Bing complex designed by Emery Roth. Step into a piece of New York City history with this charming 3-bedroom, 3-bath residence defined by classic architectural details. A gracious entry foyer leads to a welcoming living room centered around a working fireplace.High ceilings, large windows, expansive rooms, ample closet space, and classic hardwood flooring throughout present the perfect canvas to create your ideal home. This apartment is ready for yourpersonal touch, offering the potential to tailor the space to your own tastes and lifestyle. Residents of this admired property enjoy a 24-hourdoorman, full-time super, gym, children's playroom, storage facilities, bike room, laundry room, and a beautifully landscaped shared courtyard. Located in the heart of the Upper East Side, you will find yourself surrounded by an array of dining, shopping, and cultural attractions, with convenient access to public transportation. Pieds- -terre, guarantors, co-purchase buying, and subletting are allowed on a case-by-case basis. Maintenance includes electric, water and the gym. Pets allowed. Washer/dryer installation is permitted with board approval.
IDX information is provided exclusively for consumers’ personal, non-commercial use, that it may not be used for any purpose other than to identify prospective properties consumers may be interested in purchasing, and that the data is deemed reliable but is not guaranteed accurate by the MLS. Per New York legal requirement, click here for the Standard Operating Procedures. Copyright 2024 Real Estate Board of New York. All rights reserved.
New York Real Estate
The median home value in New York, NY is $1,386,180. This is higher than the county median home value of $1,187,100. The national median home value is $338,100. The average price of homes sold in New York, NY is $1,386,180. Approximately 29.48% of New York homes are owned, compared to 49.07% rented, while 21.46% are vacant. New York real estate listings include condos, townhomes, and single family homes for sale. Commercial properties are also available. If you see a property you’re interested in, contact a New York real estate agent to arrange a tour today!
New York, New York 10021 has a population of 210,200. New York 10021 is more family-centric than the surrounding county with 34.66% of the households containing married families with children. The county average for households married with children is 25.3%.
The median household income in New York, New York 10021 is $139,495. The median household income for the surrounding county is $93,956 compared to the national median of $69,021. The median age of people living in New York 10021 is 41.5 years.
New York Weather
The average high temperature in July is 84.9 degrees, with an average low temperature in January of 26.5 degrees. The average rainfall is approximately 47.9 inches per year, with 26.1 inches of snow per year.

