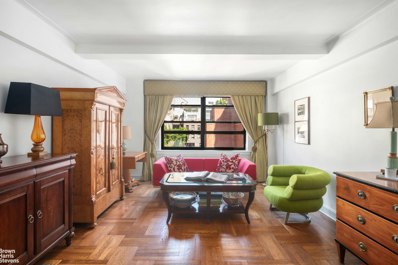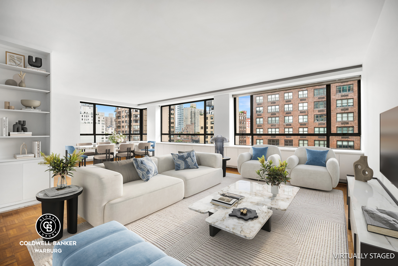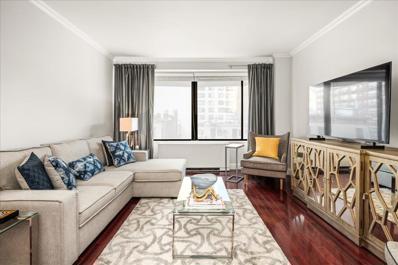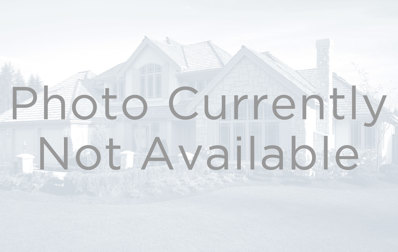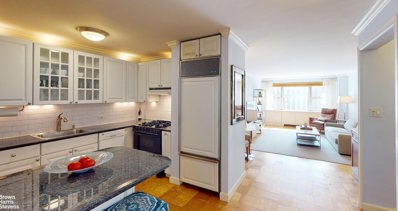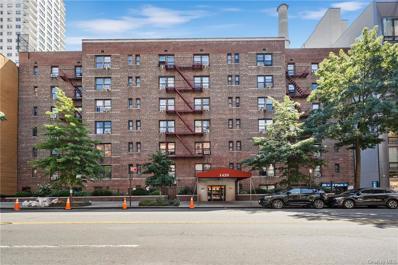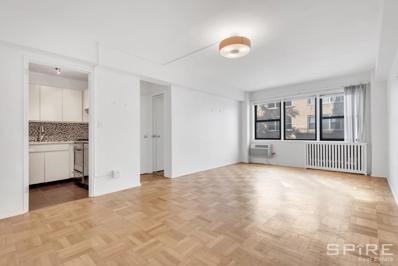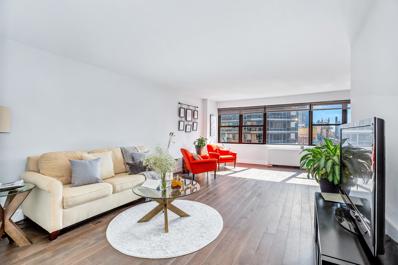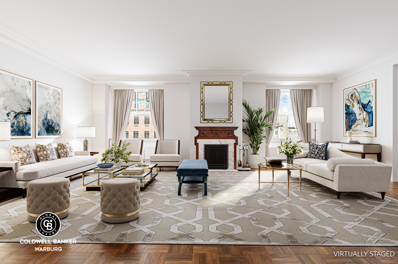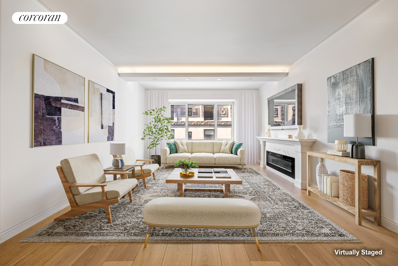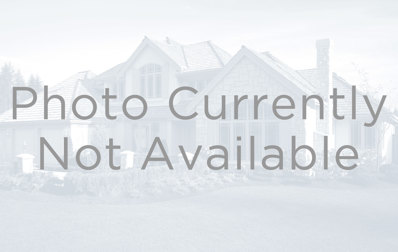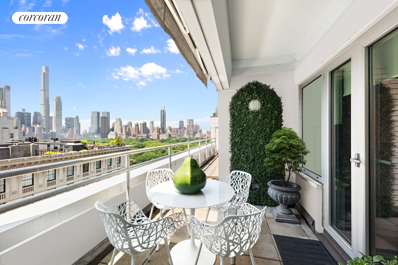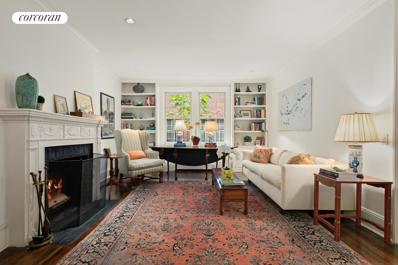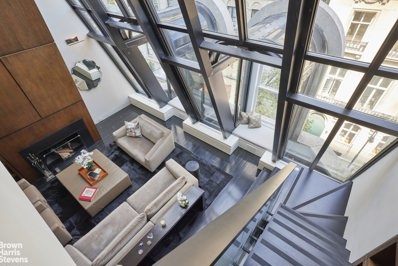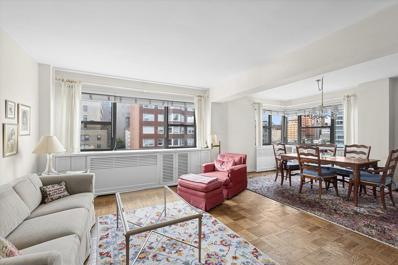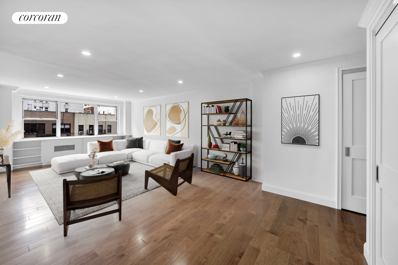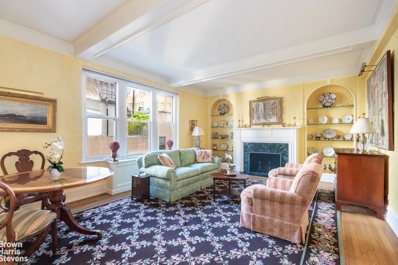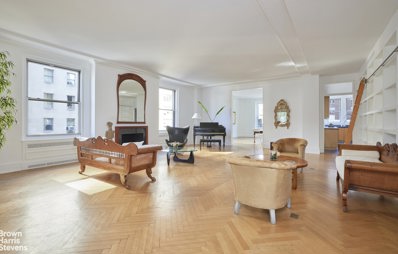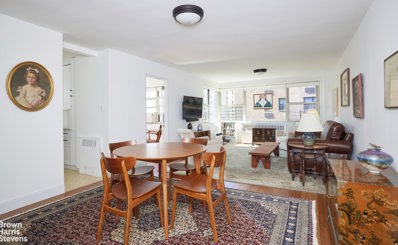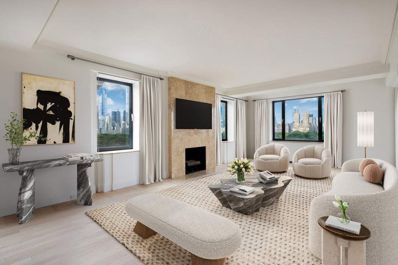New York NY Homes for Rent
$1,500,000
245 E 72nd St Unit 11E New York, NY 10021
- Type:
- Apartment
- Sq.Ft.:
- 1,300
- Status:
- Active
- Beds:
- 2
- Year built:
- 1929
- Baths:
- 2.00
- MLS#:
- RPLU-63223182510
ADDITIONAL INFORMATION
Welcome home to Apt 11E, a large 2-bedroom, 2-bathroom co-op in prime Upper East Side! Set in a classic Bing and Bing building, this bright and spacious residence offers hardwood floors, a thoughtful layout, and an abundance of closet space. The elegant entry foyer opens into a generous sized living room with a north-facing exposure overlooking the garden, and offering a view of the beautifully landscaped terraces of the neighboring Bing & Bing buildings; a rare and truly special feature. The windowed eat-in kitchen offers enough space for a dining table that's ideal for entertaining or a quiet night in. The primary bedroom includes an en-suite windowed bath and two exposures, facing north and east with an abundance of natural light; the large second bedroom offers a north-facing view and is complete with two spacious closets. The windowed second full bath has an immaculate pre-war charm and is the finishing touch on this beautiful home. 245 East 72nd Street is an elegant pre-war building with a 24-hour doorman, live-in super, and excellent maintenance staff. This pet friendly building allows 80% financing, and offers a newly updated gym, garden, bike room, private storage, and laundry room; washer/dryers and through-the-wall ACs are permitted with board approval. Centrally located in the heart of the Upper East Side, near fabulous restaurants and shopping, and right by the Second Avenue Subway for an easy trip to midtown or downtown, makes this an ideal place to call home!
- Type:
- Apartment
- Sq.Ft.:
- 1,204
- Status:
- Active
- Beds:
- 2
- Year built:
- 1960
- Baths:
- 2.00
- MLS#:
- RPLU-8923159438
ADDITIONAL INFORMATION
Enjoy unsurpassed and amazing city and skyline views fromApartment 35B, a sun-filled and corner 2-bedroom, 2-bathroom home perched on a high floor of a full-service luxury building. The grand living room is 25-feet wide and perfect for both living and entertaining. There is a windowed kitchen, tons of closets, large room proportions, and oversized windows throughout this east-facing apartment that provide incredible views from the living room, dining room, primary bedroom and second bedroom. 190 East 72nd Street is a premier, full-service luxury building ideally located in the center of the Upper East Side. It offers a wealth of amenities including a health club, direct garage access with valet, bike room, spectacular roof deck, playroom, and common laundry room. Pets, washer/dryer, pieds-a-terre and co-purchasing are permitted. The building is amenable to foreign purchasers and 70% financing is permitted. Photos have been virtually staged for representation purposes only.
- Type:
- Apartment
- Sq.Ft.:
- n/a
- Status:
- Active
- Beds:
- 1
- Year built:
- 1967
- Baths:
- 1.00
- MLS#:
- OLRS-707481
ADDITIONAL INFORMATION
Welcome home to this beautifully renovated and spacious apartment in the heart of the Upper East Side. Enjoy an extra large living room with open city views and a separate dining area. The apartment features Cherry hardwood floors throughout and the kitchen is immaculate with elegant white cabinetry, marble countertops and stainless steel appliances. City quiet windows make living in the heart of the city, a peaceful retreat. The primary bedroom is spacious and easily fits a king size bed. This unit has it all: space, light, ample closet space and also a washer dryer in the apartment! The Bayard House is an elegant, highly sought after full-service building that is meticulously run. There is a live-in resident manager, 24-hour concierge, porters and handymen. Everything offered to the residents delivers the best quality of life: the roof deck with spectacular views, the state-of-the-art fitness center, the bike room and luggage room, the extensive resident library, 2 laundry rooms and a garage on site. The building is quite unique as it is comprised of a 27-story high-rise tower and an original Georgian-style red brick 4-story walk-up. The two sections are connected by a beautiful glass breezeway, surrounded by mature landscaping, water fountains and manicured gardens. The Bayard House coop is located in the prime Lenox Hill area, with everything you can possibly need or want is just minutes away: endless shopping, fine dining options, museums, central park as well as public transportation - Q train is a block away, there is the cross town 72nd bus and the 6 train on Lexington Avenue close by. Pets are welcome. 75% financing allowed and 2% flip tax paid by buyer. Co-purchasing, guarantors and pieds-a-terre are all permitted with Board approval. Subletting is not permitted.
- Type:
- Apartment
- Sq.Ft.:
- 953
- Status:
- Active
- Beds:
- 2
- Year built:
- 1986
- Baths:
- 2.00
- MLS#:
- COMP-168428285541835
ADDITIONAL INFORMATION
Experience Luxurious Living at its finest in the prestigious Promenade Condominium... Welcome to Residence 12C, a rare Corner (convertible) 2 Bedroom featuring 1.5 elegantly designed marble Bathrooms. Perched over the city, enjoy breathtaking panoramic river, city and bridge views from both the spacious living/dining area and primary bedroom. The en-suite marble bathroom has a separate deep soaking tub and stall shower. The additional room (off the hallway) offers the flexibility to serve as a den/office or second bedroom. The windowed kitchen, with its open western exposure, granite countertops, stainless steel appliances and ample storage, is a culinary delight. This bright and distinctive home is enhanced by high ceilings, oversized windows and abundant closet space. Situated near the East River Promenade and John Jay Park, The Promenade offers a full suite of services, including an on-site resident manager, 24-hour doorman and concierge, swimming pool, renovated health club, sauna, steam room, playroom, resident lounge, conference room, roof deck with jogging track, laundry facilities, garage, bike storage and rentable storage units (subject to availability).
- Type:
- Apartment
- Sq.Ft.:
- 379
- Status:
- Active
- Beds:
- n/a
- Year built:
- 1991
- Baths:
- 1.00
- MLS#:
- COMP-166332314967929
ADDITIONAL INFORMATION
Bright Bold Beautifully Renovated Studio This luxurious renovated studio meets luxurious full service condominium living. Every inch of the apartment has had an elegant and custom renovation. The new sleek white marble bathroom now has a huge free standing shower with a floating glass door and polished hardware. The kitchen’s complete renovation includes stainless steel appliances which are complemented with all new cabinetry. The 9’2 ceiling height is showcased with the floor to ceiling windows that face both West and North, all new wood floors and ample closet space. Located in one of the most sought after areas on the Upper East Side, 200 East 69th Street is a 55 story condominium that offers residents the highest levels of service, security and privacy. Full time doorman, concierge and porter are there to provide each owner service at all times. The newly renovated gym, garage and planted garden add the perfect touch to luxury living.
- Type:
- Apartment
- Sq.Ft.:
- 750
- Status:
- Active
- Beds:
- 1
- Year built:
- 1962
- Baths:
- 1.00
- MLS#:
- RPLU-63223150966
ADDITIONAL INFORMATION
Move right in to Apartment 7G, a sunny and spacious 1-bedroom, 1-bathroom residence in the heart of the desirable Upper East Side. This light-filled south-facing living room and king-sized bedroom offer expansive city views. The open layout seamlessly integrates an oversized white chefs eat-in kitchen, equipped with a paneled fridge, granite countertops and spacious peninsula, perfect for working and entertaining. Storage is plentiful with numerous double closets throughout the space. A well-designed built-in bar and dining area in the living room enhance functionality and storage without sacrificing space. The updated white marble bathroom offers a touch of luxury. This full-service coop boasts 24-hour concierge and doorman, as well as an attentive on-site superintendent. In-unit washer-dryer, guarantors, co-purchasers, pied-a-terres, and pets are permitted with board approval. 75% financing. Convenient to crosstown bus services and the Q train. A great value considering the updated interior, open views, generous open floorplan, desirable neighborhood and full-serivce concierge building.
- Type:
- Apartment
- Sq.Ft.:
- n/a
- Status:
- Active
- Beds:
- 1
- Year built:
- 1963
- Baths:
- 1.00
- MLS#:
- RPLU-21923166489
ADDITIONAL INFORMATION
Fabulous True 1 BR Please note open houses are by appointment only, thank you. Be the first to see this beautiful, north-facing, pin-drop quiet, one-bedroom with a separate dining area. The bedroom currently features a queen-sized bed, end-table and dresser. There is a possibility of moving the bedroom door to access the bathroom from the living space (with board approval). The separate dining area, with a proper table and four chairs perfectly situated and ready to enjoy all of your meals, is adjacent to the kitchen. The kitchen has full-sized stainless steel appliances, a subway tiled backsplash and white Silestone counter tops. Also featuring a sparkling white bathroom with a new vanity, hardwood floors, spacious closets and a brand new electric circuit box. Just bring your tooth brush! As a 520 East 72nd Street Owner/Resident, I am pleased to offer this opportunity! Assessment: $136.80 concludes at year-end. Nestled on a quiet, tree-lined cul-de-sac overlooking the East River and with easy access to two pocket parks, and safe pedestrian-only access to the East River Promenade. 520 East 72nd Street is a full-service Upper East Side co-op offering top-of-the-line amenities including 24-hour doorman/concierge, a live-in resident manager, a garage, laundry facility, bike storage, building link, a library and a Zen-garden. Non-smoking building. Co-purchasers, guarantors, pied-a-terres and subletting (after two years, for two years out of five) are all allowed. Sorry, no parents buying for children. Pets welcome! 242 Units. Built in 1963. Co-op permits financing of up to 70%. Convenient to the Second Avenue Subway, two bus routes on the corner (72nd Street Cross-town and the M31 to 57th Street and the Westside), shopping and recreational facilities. Citi Bikes on corner.
- Type:
- Apartment
- Sq.Ft.:
- n/a
- Status:
- Active
- Beds:
- 1
- Year built:
- 1957
- Baths:
- 1.00
- MLS#:
- COMP-166241898882474
ADDITIONAL INFORMATION
Contact me to schedule a weekday or weekend showing. Open house by appointment only this Saturday 11/9 and Sunday 11/10 from 12:00 -1:30PM. Welcome to Residence 6A, a spacious 1 bedroom corner unit located in the heart of the Upper East Side. This residence offers a serene atmosphere, renovated kitchen, and a graceful flow for distinguished living and entertaining. The apartment opens into an entry foyer with a large closet. Ahead you will discover an expansive living and dining area with a row of oversized windows providing bright and quiet northern and eastern exposures. The dining area flows seamlessly into the open concept breakfast bar, perfect for entertaining and casual dining. Adjacent to the breakfast bar is the windowed kitchen which has just undergone a complete renovation, replete with quartz countertops, white glacier cabinets that extend to the ceiling for maximum storage, and a suite of stainless steel appliances. The king-sized corner bedroom boasts a massive closet and a separate wall of custom closets. A bathroom appointed with classic black and white tiles and a storage vanity completes this space. Other notable features include through the wall AC for year round comfort and climate control and #6A’s ideal positioning at the end of the hall for optimal privacy and an enhanced quiet atmosphere. 233 East 69th Street is a full-service co-op offering a 24 hour doorman, live-in super, parking garage, landscaped roof deck, building library, two laundry rooms, bike room, storage, and a landscaped and furnished courtyard. Residents enjoy close proximity to Central Park, all forms of transportation including a Q train stop conveniently located across the street, a Whole Foods opening up around the corner, and some of the best restaurants and shopping the Upper East Side has to offer. This pet-friendly building allows up to 75% financing. Co-purchasing, gifting, pied-a-terres, and subletting after 2 years of ownership permitted with board approval.
- Type:
- Condo
- Sq.Ft.:
- 420
- Status:
- Active
- Beds:
- 1
- Year built:
- 1956
- Baths:
- 1.00
- MLS#:
- H6325306
- Subdivision:
- 1420 York Avenue
ADDITIONAL INFORMATION
Welcome to this charming and updated residence in a sought-after elevator building with 24/7 virtual doorman and a live-in super. This home features a thoughtfully designed eat-in kitchen, a new oven, and modern upgrades such as a new vanity, faucet, light fixture, mirror, and freshly stained hardwood floors. The large living room is enhanced by a new ceiling fan, and the glass French doors offer a stylish separation between the bedroom and living areas. Enjoy ample storage with wall-to-wall built-in closets, cabinet shelves, and drawers. Stay cool with the newer Midea Smart AC window unit installed in 2022. Two large windows in the unit overlook serene green spaces, providing a peaceful retreat from street noise. Convenience is key with a common laundry room in the building and proximity to John J Park, Carl Schurz Park, and Central Park. The 2nd Ave subway and Q Line are nearby, as well as a range of shopping options and highly ranked hospitals including New York-Presbyterian, Lenox Hill, and HSS. Take advantage of the scenic East River Esplanade, easily accessible via a walk, Roosevelt Tram, or NYC Ferry. This residential neighborhood offers an array of local amenities including bodegas, restaurants, and supermarkets like Trader Joe's and Morton Williams, all within a mile. Don't miss this opportunity to experience comfortable living in a vibrant and well-connected community.
- Type:
- Apartment
- Sq.Ft.:
- n/a
- Status:
- Active
- Beds:
- n/a
- Year built:
- 1960
- Baths:
- 1.00
- MLS#:
- RLMX-103396
ADDITIONAL INFORMATION
Bright and spacious studio with great natural light and quiet mid-block location. Steps from shops and restaurants on 1st & 2nd Aves as well as express bus and Q train service make this a very convenient location. The apt. features hardwood floors, separate renovated kitchen and a marble bath with dual shower heads! This full service building has undergone recent renovation to the common hallways, elevators, lobby and laundry and offers generous sublet policy, pied-a-terre, pets and co-purchase. No flip tax and 80% financing allowed!
- Type:
- Apartment
- Sq.Ft.:
- n/a
- Status:
- Active
- Beds:
- 1
- Year built:
- 1959
- Baths:
- 1.00
- MLS#:
- RPLU-5123182623
ADDITIONAL INFORMATION
Welcome home to this exceptional stunning extra-large one bedroom, with incredible sun-filled, open city and bridge views! This "junior four" is in mint condition and provides the ability to convert the large dining area into a separate bedroom or home office. The new and modern renovation boasts brand new 4-inch walnut floors, terrific closet space and storage. You are greeted by a large entry foyer, with a large coat closet plus two additional closets in the hallway making this apartment perfect for all your growing needs. The gleaming new kitchen has gorgeous white custom cabinetry, newly renovated lengthy granite kitchen countertops. Appliances include a whirlpool microwave, dishwasher, stove and a Samsung fridge. The primary bedroom is grand, with a superb view of the bridge that is both spectacular to look at day and night! There are two closets in the bedroom. The bathroom is conveniently located adjacent to the bedroom and allows access in the hallway for privacy. Situated in a full-service luxury cooperative, with super attentive 24-hour doorman and resident manager. Amenities include an elevator, laundry room, common storage, bike room and garage. Located in Lenox Hill one of NYC'S most desirable neighborhoods, a short stroll to Central Park, steps to fine and casual dining venues, one block to Bloomingdale's, Dylan's Candy Bar. In very close proximity to the Q and 4/5/6 and directly above the NRW. Yes, you can have it all! Contact us for a private showing!
$7,550,000
791 Park Ave Unit 14B New York, NY 10021
- Type:
- Apartment
- Sq.Ft.:
- n/a
- Status:
- Active
- Beds:
- 4
- Year built:
- 1925
- Baths:
- 5.00
- MLS#:
- RPLU-8923181933
ADDITIONAL INFORMATION
Opportunity awaits to live in one of Park Avenue's most prestigious addresses in a 12-room, pre-war masterpiece. Perched on the 14th floor with views over Park Avenue, you enter Apartment 14B from a private elevator landing into a magnificent entrance gallery that serves as the home's focal point. With approximately 4,000 square feet of living space, the home features a distinct separation between the entertaining spaces and the private bedroom wing, allowing for both privacy and ease of hosting guests. The foyer connects seamlessly to the living room, an open expanse framed with high-floor views overlooking Park Avenue through four large windows. Along with the adjacent dining room, the space provides ample area for grand-scale entertaining. The apartment has four bedrooms, four and a half baths, and a versatile library outfitted with custom shelving that can easily serve as a fifth bedroom. The grand, eat-in kitchen has a breakfast room, staff room, wine storage, and laundry. The primary suite is distinctly positioned for privacy, featuring a dedicated dressing area and an ensuite bathroom with dual sinks. The secondary bedroom wing has a hallway of closets and three oversized bedrooms with beautiful, protected open views east. In addition, there is a powder room. Designed by renowned architects George and Edward Blum, 791 Park Avenue is a well-maintained pre-war cooperative with just thirty-two units. Amenities include a full-time doorman, a live-in resident manager, and a gym. The building allows 50% financing, and there is a 2% flip tax.
$3,550,000
930 5th Ave Unit 14E New York, NY 10021
- Type:
- Apartment
- Sq.Ft.:
- 1,600
- Status:
- Active
- Beds:
- 2
- Year built:
- 1940
- Baths:
- 3.00
- MLS#:
- RPLU-33423180979
ADDITIONAL INFORMATION
Stunning 2-Bedroom, 2-Bath Home on Fifth AvenueWelcome to your dream apartment in one of Fifth Avenue's premier buildings, This meticulously gut-renovated residence boasts a spacious open-plan living and dining room, perfect for entertaining friends and family.Featuring high-end appliances and exquisite finishes throughout. Enjoy seamless flow from the living area to a stylish dining space, ideal for gatherings or cozy nights in.Both bedrooms are large with en-suite baths and walk-in closets. There is a windowed kitchen. Sunlight floods through the south-facing windows in the living room and master bedroom, which provide partial views of Central Park.Experience the luxury of city living with convenient access to Central Park, world-class dining, and shopping. Don't miss this opportunity to call this exceptional apartment home!The building was designed by famed architect Emory Roth and has full-time doormen and elevator operators, a gym (with fee), central laundry room, and private storage. The building allows pied a terres and international purchasers and the maintenance includes utilities. However, pets are not permitted.
$14,500,000
936 5th Ave Unit 10AB New York, NY 10021
- Type:
- Apartment
- Sq.Ft.:
- 5,000
- Status:
- Active
- Beds:
- 5
- Year built:
- 1955
- Baths:
- 5.00
- MLS#:
- COMP-166020168223754
ADDITIONAL INFORMATION
Experience the rarity of 57 feet of direct Central Park views at the perfect floor height in the most coveted location at Fifth Avenue and 75th Street. With approximately 5,000 square feet of move-in ready unparalleled luxury this breathtaking full-floor residence has oversized windows and offers unobstructed panoramas of Central Park to the west side and sweeping vistas of Fifth Avenue to the north and south. Move right in to the current layout or further combine units 10A and 10B. This elegant 12 room residence with generously sized proportions and significant wall space to showcase an art collection provides exceptional views and exposures in all directions: west, north, east, and south. With a total of 5 bedrooms including one currently used as a stunning library, this home has three primary bedroom suites each offering breathtaking views, a total of 5 full bathrooms and abundant storage throughout. One of the standout features of this home is the seamless flow between its luxurious spaces. Upon arrival, a private elevator landing ushers you into an elegant grand foyer where you begin to enjoy the masterful design by renowned architect John Saladino. The foyer offers multiple pathways, guiding you to a formal living space adorned with stunning architectural features, or toward an expansive and unique extra-wide hallway that seamlessly connects the living areas to the sitting room and tranquil bedrooms, each designed as a private retreat with plentiful space. The spacious living room, featuring a coffered ceiling and a decorative stone fireplace offers a chic yet warm and inviting space for relaxation or entertaining. An elegantly appointed library, with custom fabric walls and a wall of bespoke built-ins, exudes a welcoming ambiance. It offers versatility, serving as a potential fifth bedroom. For formal gatherings, the expansive formal dining room comfortably seats twelve or more guests, boasting a wall of custom built-ins and a dedicated bar area for added sophistication. The bright corner eat-in kitchen is a chef’s paradise for both culinary preparation and casual dining, featuring a large central island, abundant storage, a large pantry, a dedicated drinks station with a bar sink and a comfortable eat-in area ideal for enjoying breakfast or informal meals. Premium appliances include a Sub-Zero refrigerator and wine cooler, Thermador range, and a Miele dishwasher. The oversized primary suite provides a restful escape from the city's energy, offering breathtaking panoramas of Central Park and tree lined Fifth Avenue. The elegant primary bedroom features bespoke Saladino designed closets and a spacious, sunlit en-suite windowed bathroom. Wind down anytime in your suite’s private lounge with bespoke fabric walls, where the same unobstructed vistas await you. A secondary expansive bedroom suite also enjoys direct Central Park views and includes its own luxurious en-suite bathroom. For added convenience, another full-size bathroom is located near the entry foyer and most bathrooms are equipped with a custom washlet. The home’s cohesive design and flow extends into the adjacent unit which functions as the casual side of the home. The south side integrates effortlessly with the north side through three access points, creating an expansive and unified living experience. From the private elevator vestibule, step into a charming entry foyer that also delineates the living areas from the sleeping quarters. This wing features a secondary well-equipped kitchen, perfect for hosting guests, catering special events, or expanding your culinary possibilities. An inviting second living room, currently styled as a family retreat, offers a cozy atmosphere ideal for intimate gatherings, a playroom, or cheering on your favorite team. It seamlessly transitions into the adjacent dining area and an L-shaped kitchen, which includes a Washer/Dryer for added convenience. The dining room, bathed in natural light from east-facing window
$11,000,000
910 5th Ave Unit 15/16C New York, NY 10021
- Type:
- Duplex
- Sq.Ft.:
- 4,000
- Status:
- Active
- Beds:
- 4
- Year built:
- 1920
- Baths:
- 5.00
- MLS#:
- RPLU-33423091957
ADDITIONAL INFORMATION
Step inside this immaculate duplex, located on the top floor of Fifth Avenue and 72nd Street. Spanning approx. 4,000 interior square feet; featuring one terrace and two balconies. No stone was left unturned when designing this bespoke residence. Two distinct floors - separated by an elegant staircase - perfectly distinguishes the 16th floor for entertaining and the 15th floor for living. Most notable are the views North, South, East and West both day and night, capturing the glittering skyline or the lush green of Central Park. Accessed via a private vestibule on the 16th floor, the generous entry gallery leads into the southeastern facing living room with a full zinc bar, wine refrigerator and generous side views of Central Park. Adjacent to the living room is a formal dining room perfect for entertaining with corner windows showing glittering open and protected views that light up beautifully in the evening. So that the dining room can be enjoyed every day, the entire wall of pocket doors can be opened to the spectacular corner kitchen with a center island and state of the art appliances. Just behind the kitchen is a staff room with a full bath, a laundry room, and multiple closets. It's important to note that the staff room doesn't back into the kitchen - allowing for the utmost privacy and quiet. Also off the entrance gallery is a generous terrace perfect for morning coffee or enjoying golden sunset hours looking over Central Park. The terrace can be accessed via the gallery or the stunning paneled library. This library is a fabulous, chic retreat from the rest of the entertaining rooms on the floor. Its high lacquer paneling is reminiscent of great ocean liners, and it is fitted with both the audio video for leisure quiet and desk area for the work hours. The library has its own powder room which can be accessed via the hallway and can be converted into a full bath. Quietly descend the staircase (or access via private vestibule on the 15th floor) and you will findthe grand primary bedroom area. The bedroom is of a size that accommodates not only the king size bed, but a lovely sitting area in the corner of windows, and a desk area at the other side. Off the primary bedroom is aluxurious bathroom with enclosed refrigerator, freezer and microwave.This leads into the large dressing room with center island and seating, open and closed storage, separate walk in closet and a private balcony with sliding doors letting in streaming natural light. Two secondary bedrooms and baths are found on the 15th floor both generous of size and light filled. The south bedroom also has an additional balcony. Also on the 15th floor is a huge windowed storage room that can easily be converted into an additional office if needed. Originally conceived in 1919 by Fred F. French Company and modified to its current design in 1959, 910 Fifth Avenue is a coveted white-glove cooperative with top services and amenities, as well as an ideal location on Central Park and 72nd street. Impeccable staffing includes a full-time doorman, porters, and a highly-regarded resident manager. Residents enjoy a wide host of amenities, including a private fitness center, bicycle and pram storage, and discounted on-site parking garage. Please note that 910 Fifth Avenue is a pet-free building.
$1,195,000
222 E 71st St Unit 2C New York, NY 10021
- Type:
- Apartment
- Sq.Ft.:
- 1,100
- Status:
- Active
- Beds:
- 2
- Year built:
- 1925
- Baths:
- 2.00
- MLS#:
- RPLU-33423118576
ADDITIONAL INFORMATION
SEIZE THIS OPPORTUNITY! ELEGANT FIVE-ROOM, 2BR/1.5BA PRE-WAR COOP IN THE HEART OF THE UPPER EAST SIDE! Great value and low maintenance! Experience the vibrancy of Upper East Side living in this charming, classic 5-Room, 2-Bedroom, 1.5-Bath Coop apartment in move-in ready condition on a lovely tree-lined block on the UES. This elegant apartment is rich in pre-war details and modern conveniences, with a flexible floor plan providing room to grow. Whether used as a primary residence, or a pied-a-terre, this apartment is the one you have been looking for. Enter through a welcoming foyer, leading to a large, beautifully proportioned South-facing living room, where a wood-burning fireplace, high ceilings, original hardwood floors, moldings and handsome built-in bookshelves create a warm and inviting atmosphere. Adjacent to the living room is a windowed formal dining room, with space for large gatherings or intimate dining. The bedroom wing with its two spacious bedrooms and well-designed, renovated windowed full bath, is private and apart from the living/dining rooms. The South-facing primary bedroom is bathed in natural light, with large windows and a wall of custom-fitted closets providing abundant storage space. The second North-facing windowed bedroom, currently used as a cozy den/study, has tasteful, lacquered custom bookshelves and cabinetry, and ample storage. The bright, windowed kitchen with high-end appliances and a Washer/Dryer, is very roomy and has ample counter space, cabinets and storage galore. The half-bath with a window is located off the kitchen and is easily accessible for guests. This 1925 landmark elevator building is on a prime UES block, conveniently located nearby Central Park, restaurants, boutiques, and food stores. With the new Whole Foods Market opening two blocks away on East 69th Street, it couldn't be more convenient! The coop is also nearby the"6" and "Q" trains and several bus lines. The building features a live-in superintendent (who takes in packages), an attractive lobby, individual private storage bin and laundry in the building. 65 percent financing is permitted. Pets and pied-a-terres are welcome. Look no further! Seize this opportunity to make 222 East 71st Street, #2C your elegant, new UES home! Contact me for an appointment to view this apartment!
ADDITIONAL INFORMATION
DRAMATIC 19' CATHEDRAL CEILING A unique opportunity to own this one-of-a-kind with 2,465 SF interior and 625 SF exterior and 4-bedroom, 7 room Penthouse duplex with unlimited light, on top of the Curzon House, a boutique Pre-War Condominium, located on a tree-lined street between Fifth Avenue and Madison Avenue. A Semi-Private elevator brings you to a semi-private Penthouse level front door. Every convenience has been incorporated into this spacious apartment. Enter into The dramatic apartment with 19' cathedral ceiling and a wall of windows, which provides the focal point of this beautiful apartment. Spacious well designed interior space, including, four bedrooms and three and a half bathrooms. An awesome, open chef's kitchen with stainless steel counter top and cabinets and high end professional appliances, like a Sub Zero side by side refrigerator, six burner Blue Star Professional gas stove. A huge absolute granite island with beautiful polished dark wood in the dining room enhances the main room. The custom built-in wall to wall floor, to ceiling bookcases. Wine closet, a working fireplace with glass enclosure. Two other generous bedrooms and one and a half bathrooms complete the first level. The main bedroom, custom walk-in closet and generous double sink bathroom complete the next level. A guest room/ study with full bathroom is found a few steps up with an entrance on to a spacious private roof top terrace provides for an outdoor sanctuary. Multi-zoned Central Air conditioning. Convenient access to a spacious storage bin and turn-key fully furnished if desired. Designed and built by a world-renowned architect in a unique Pre-War neo-Italian Renaissance Building. 24 hour luxury full service building, with a full time doorman/Concierge and resident manager. .Elegant lobby and well run small precious building. .
- Type:
- Apartment
- Sq.Ft.:
- n/a
- Status:
- Active
- Beds:
- 2
- Year built:
- 1955
- Baths:
- 1.00
- MLS#:
- OLRS-2100721
ADDITIONAL INFORMATION
Sun-drenched convertible 2 bedroom boasts 13 windows with three exposures. Enter through the gracious foyer with 2 large coat closets into the expansive, bright living room with sweeping city views to the west and north. A formal dining room is just off the living room and kitchen, and you can easily add a wall to create a 2nd bedroom with a dedicated closet. The renovated kitchen is designed with Corian countertops and white Shaker cabinetry offering ample storage space, and is equipped with a gas range, stainless steel refrigerator, built-in microwave, and Miele dish washer. The large window in the kitchen ensures a bright, airy cooking environment with beautiful views of the city skyline. The spacious bedroom comfortably fits a king-size bed and additional furnishings, and is enhanced by large windows that offer charming north and east exposures plus plenty of sunlight. The room is a perfect haven for relaxation, with ample closet space, a ceiling fan to keep the space cool, and ample closet space. This elegant home has everything you’ve been searching for and more. Charing Cross House is a luxurious, full-service cooperative. Amenities include a 24-hour doorman, fitness center, laundry room, a beautifully landscaped roof deck & garden, storage, bike room, and resident manager. Conveniently located in the heart of the Upper East Side, this cooperative offers close proximity to both the 6 train on Lexington Ave. and the Q train that stops right across the street.
$1,250,000
233 E 69th St Unit 6L New York, NY 10021
- Type:
- Apartment
- Sq.Ft.:
- n/a
- Status:
- Active
- Beds:
- 2
- Year built:
- 1957
- Baths:
- 2.00
- MLS#:
- RPLU-33423045199
ADDITIONAL INFORMATION
Be the first to live in this newly renovated Upper East Side 2-bedroom, 2-bathroom home at 233 east 69th Street. Apartment 6L has been completely refreshed, reimagined and redesigned to reflect the desires of the Upper East Side homebuyer. Fine living was at the forefront of this renovation. The entrance gallery has two expanded closets that are perfect for outerwear and the adjacent new closet is perfect for all kinds of equipment, luggage and anything you want tucked away. Throughout this elegant home, there are brand new hardwood floors throughout, soffit lighting, custom cabinetry in all the rooms, and expanded closets. The sun filled home is a rare find. There is separate dining area adjacent to the kitchen and very large living room. The kitchen is truly the cook's paradise with quartz countertops, statuary marble and porcelain floors. The custom kitchen cabinets proved tons of storage with pull out sections. The GE refrigerator has French doors and there is a Bosch dishwasher. The primary bedroom is massive with two windows and a very large walk-in closet. The primary bath has a walk-in shower and Carrera countertops and floor with handmade subway tiles and Kohler fixtures. The second bedroom is spacious with an expanded closet. The second bathroom rivals the primary bath with the same high-end finishes and fixtures and a new bathtub. 75% financing is permitted. Flip tax is paid by the seller. 233 East 69th Street is a full-service cooperative in a prime Upper East Side location. The building features 24-hour doorman, new lobby, laundry in basement, a bike room, an on-site garage, storage room, and a landscaped roof deck. In a prime Upper East Side location, you're just steps from numerous restaurants, shops, and transportation. Pied-a-terres, pets, and co-owners are all welcome. Note: Some photos have been virtually staged.
$2,895,000
130 E 75th St Unit 10E New York, NY 10021
- Type:
- Apartment
- Sq.Ft.:
- n/a
- Status:
- Active
- Beds:
- 3
- Year built:
- 1929
- Baths:
- 3.00
- MLS#:
- RPLU-21923105282
ADDITIONAL INFORMATION
This beautifully renovated 2-3 bedroom prewar corner home is located on one of the Upper East Side's most desirable East 70's blocks, between Park and Lexington Avenues. Ideal for entertaining, it features a 20 foot entry Gallery, grand-scale Living Room with a wood-burning fireplace, and handsome built-ins. The original dining room has been made into a fantastic and truly tasteful library with lattice ceilings and a custom hide-away home office and gorgeous built-ins for home entertainment. The Eat-in kitchen has also been carefully designed with a fantastic diner-esque seating area, custom backsplash, plenty of storage and cabinetry, and the Butler's pantry has a custom wine fridge and washer dryer. The whole apartment features high beamed ceilings, oversized windows, crown moldings, hardwood flooring and generous custom storage. The sun-flooded corner Primary Bedroom, with two exposures facing South and West, boasts a walk-in closet and en-suite windowed Bathroom with high-end finishes. The enormous second Bedroom has wide-open southern views, two large closets and also features an en-suite Bathroom with tub. The third Bedroom or maids room - ideal for small bedroom, nursery, guest room or home office- has the most incredible built-in bunk bed twin murphy beds. Both beds slide down easily and are gorgeously designed to disappear if you want them back on the wall. The staff room comes with a powder room. 130 East 75th Street is a highly sought-after, white-glove, prewar cooperative building and is perfectly positioned in the heart of the Upper East Side. Built in 1928 and designed by notable architects Schwartz and Gross, the building features an elegant lobby with full-time doorman, 54 units, live-in superintendent, central laundry room, bike room and a newly renovated private gym. The building allows up to 65% financing and welcomes pets. There is a 2% flip tax.
- Type:
- Apartment
- Sq.Ft.:
- n/a
- Status:
- Active
- Beds:
- 2
- Year built:
- 1964
- Baths:
- 1.00
- MLS#:
- RLMX-103020
ADDITIONAL INFORMATION
This light washed convertible 2 with River Views is PRICED TO SELL! Located one floor below penthouse level, 14E features two exposures with unobstructed river views to the east and open views to the south, bathing the apartment in sunlight all day long! The oversized sized living room includes a dining alcove which could be converted to a small second bedroom or office and the extra large bedroom has plenty of room for a King sized bed. There is new flooring and a wealth of closet space throughout. The pass through galley kitchen is in need of renovation but could be opened to the living room, so bring your ideas and designer! The John Jay House is a pet-friendly cooperative built in 1964. It has 102 units, 14 stories and is situated diagonally across from John Jay Park between the East River and York Avenue on a quiet cul-de-sac block. It is a full-service elevator building with a doorman (8 am to midnight) and a live-in super featuring a laundry room, bike room, FIOS connectivity and a roof deck all within a short distance to many fine restaurants, shops and schools. Pet friendly, allowing co-purchasing, guarantors and pied-a-terres. Pls note: there is an ongoing $51 a month. Seller will pay remainder of a second , larger assessment before closing!
$24,990,000
730 Park Ave Unit 10C/11C New York, NY 10021
- Type:
- Apartment
- Sq.Ft.:
- 192,445
- Status:
- Active
- Beds:
- 7
- Year built:
- 1928
- Baths:
- 11.00
- MLS#:
- PRCH-35197762
ADDITIONAL INFORMATION
Beautifully renovated Park Avenue duplex with a gracious floorplan allowing for the most elegant living. This massive 18-room home offers 6 bedrooms plus a staff suite, 8 full bathrooms, 3 half bathrooms, 21-Foot-high ceilings, 4 bright city exposures, and an exquisite triple mint gut renovation in which no expense was spared. Enter on the 10th floor from a private elevator landing that opens into a glass vestibule which leads to a gorgeous gallery and living room with a wood-burning fireplace and double-height ceilings. An impressive, cantilevered limestone staircase with a floating glass railing is a work of art. It provides a focal point and access to the private quarters on the second level, which can also be accessed via elevator. Beyond the living room is a handsome library clad in ceruse oak with a wood-burning fireplace and wet bar. The sophisticated dining room is in high design with richly detailed finishes including custom-built cabinetry made from quartered white oak and a luxurious velvet banquette. The chef eat-in windowed kitchen was custom designed and built by Arclinea with top-of-the-line appliances including a Wolf 48" 6 burner cooktop and separate grill, dual Gaggenau combi-stem ovens, oversized Miele refrigerator and freezer, 2 Miele dishwashers, floor to ceiling glass cabinetry, and Thermador wine fridge. The kitchen has a separate custom butler's pantry with massive amounts of storage and a large office area which can also be used as an additional staff room. The exceptional corner primary suite is complete with a custom-built Samsung mirror television, 2 windowed marbled bathrooms, a separate office, and two custom built walk-in closets. The 11th floor leads to a glamorous media/den room large enough to accommodate a pool table, spacious seating area, and a gas fireplace. A private bedroom wing consists of 4 bedrooms, each with an ensuite bathroom. Separate guest quarters offer a private kitchenette and a beautiful custom limestone bathroom. This floor also provides staff quarters, a fully equipped laundry room, powder room, mud room, multiple walk-in closets, and large storage areas. There is central A/C with 13 separate zones, 12-14-inch-wide white oak plank flooring, fully automated lighting and shades controlled through Savant Home Automation with upgraded CAT 7 wiring, and a climate-controlled wine storage room. Built in 1929 and designed by architect Lafayette A. Goldstone 730 Park Avenue is a 20-story full-service cooperative with only 40 residences. The building is staffed by full-time doormen, concierge, elevator attendants, and an on-site resident manager with amenities including a fitness center, bicycle storage, and private storage. Located on the corner of Park Avenue and East 71st Street, the building is close proximity to restaurants, Museum Mile, transportation, and Central Park. The building allows for 50% financing and has a 3% flip tax paid by the purchaser. This is a co-exclusive with Douglas Elliman.
$4,500,000
31 E 72nd St Unit 6BC New York, NY 10021
- Type:
- Apartment
- Sq.Ft.:
- 3,200
- Status:
- Active
- Beds:
- 2
- Year built:
- 1917
- Baths:
- 4.00
- MLS#:
- RPLU-21923172348
ADDITIONAL INFORMATION
Space and light abound in this elegant two bedroom apartment that awaits your personal touch. Spanning over 3,000 sq', the more than 10' ceilings give each room an expansive feel. The apartment is currently configured as a two bedroom with a dressing room, library, living room and dining room, kitchen and additional studio apartment. The 29' living room has a wood burning fireplace and flows into the large corner dining room with two exposures. The primary corner bedroom has a decorative fireplace and currently uses one of the former bedrooms as a dressing room. The kitchen is also on a corner and is flooded with light. There is an adjacent studio apartment which is currently accessed from a common hall, but could be absorbed into the apartment. The apartment has central air-conditioning and a washer/dryer. 31 East 72nd Street is a prewar cooperative built in 1916 by Rouse & Goldstone. Just a stone's throw from Central Park, you are steps away from many top restaurants, world-class museums and some of the best shopping Manhattan has to offer. Pets are permitted upon board approval. 30% max financing. Pied-a-terres are allowed. 1.5% flip tax paid by the buyer.
- Type:
- Apartment
- Sq.Ft.:
- n/a
- Status:
- Active
- Beds:
- 2
- Year built:
- 1954
- Baths:
- 1.00
- MLS#:
- RPLU-21923126731
ADDITIONAL INFORMATION
Impeccable care and thoughtful renovation are the hallmarks of this sun-drenched two-bedroom home in the heart of the Lenox Hill neighborhood of the Upper East Side. Located in a full-service coop, this spacious and bright corner home features both southern and eastern exposures in the bedrooms and living room as well as beautifully maintained hardwood floors, large windows and recently updated kitchen and bathrooms. The ample primary bedroom can accommodate a king-sized bed and the secondary bedroom boasts exquisite light. There are large closets throughout the apartment. The building allows unlimited subletting after the first year of ownership. 233 East 70th Street features 24-hour doorman service, an elevator, a laundry room, and a gym. Storage units as well bike storage are available for additional fees. Easy access to the Q and 6 trains, as well as several bus routes, provide convenience to move throughout the city. Located close to most of the hospitals of the Upper East Side and surrounded by wonderful shopping and restaurants, this is not to be missed.
$4,900,000
930 5th Ave Unit 16C New York, NY 10021
- Type:
- Apartment
- Sq.Ft.:
- 220,003
- Status:
- Active
- Beds:
- 2
- Year built:
- 1940
- Baths:
- 3.00
- MLS#:
- PRCH-35059630
ADDITIONAL INFORMATION
ALL ABOUT THE VIEWS!! The Best 2 bedroom views in the best 5th avenue location. Two oversized windows face west at the perfect height of the 16th floor. This corner apartment also offers south facing windows that provide panoramic views of Central Park, the west side and Central Park south skyline. One enters this stunning, sun filled home through an elegantly proportioned Gallery. Fabled southwestern exposures draw you into a glorious corner Living Room, with a wood burning fireplace, that wraps the building's facade, showcasing views over Central Park, the Model Boat Pond, the illustrious prewar architecture of the Dakota, the San Remo and more. Immediately adjacent, there is a park-facing Dining Area with more postcard-worthy outlooks. Off the Dinning Area is a large Kitchen. The Living Room has been expanded to incorporate the space of the original 2nd Bedroom. A 2nd Bedroom or Library/Bedroom can easily be restored with access to a full Bathroom. The Primary Bedroom currently offers large closet space and 2 Bathrooms on-suite and faces 74th Street with lovely side views of Central Park. Through-wall remote-controlled air conditioning. Located at the southeast corner of Fifth Avenue and 74th Street, 930 Fifth Avenue is a top, full-service prewar cooperative on a prime corner of the avenue with Central Park at its doorstep. Designed by architect Emery Roth and built in 1940, the Lobby has been beautifully restored to its quintessential Fifth Avenue historic glory with marble floors, beautiful wood paneling and a marble fireplace. Aside from a 24-hour doorman and full-time resident manager, there is also a fitness center and a laundry room. Pieds-a-terres are permitted, though pets, except service animals, are not. Financing is permitted up to 33 and 1/3%. 3% Flip taxis paid by Buyer. NEW TO MARKET! Stunning 16th Floor corner, 2-bedroom, 2 1/2-bathroom home, boasting sweeping panoramic views of Central Park and some of New York City's most iconic architecture, Residence 16C at 930 Fifth Avenue reaches a rarely achieved level of luxury in a top full-service Emery Roth cooperative on the prime corner of Fifth Avenue and East 74th Street
IDX information is provided exclusively for consumers’ personal, non-commercial use, that it may not be used for any purpose other than to identify prospective properties consumers may be interested in purchasing, and that the data is deemed reliable but is not guaranteed accurate by the MLS. Per New York legal requirement, click here for the Standard Operating Procedures. Copyright 2024 Real Estate Board of New York. All rights reserved.

Listings courtesy of One Key MLS as distributed by MLS GRID. Based on information submitted to the MLS GRID as of 11/13/2024. All data is obtained from various sources and may not have been verified by broker or MLS GRID. Supplied Open House Information is subject to change without notice. All information should be independently reviewed and verified for accuracy. Properties may or may not be listed by the office/agent presenting the information. Properties displayed may be listed or sold by various participants in the MLS. Per New York legal requirement, click here for the Standard Operating Procedures. Copyright 2024, OneKey MLS, Inc. All Rights Reserved.
New York Real Estate
The median home value in New York, NY is $1,386,180. This is higher than the county median home value of $1,187,100. The national median home value is $338,100. The average price of homes sold in New York, NY is $1,386,180. Approximately 29.48% of New York homes are owned, compared to 49.07% rented, while 21.46% are vacant. New York real estate listings include condos, townhomes, and single family homes for sale. Commercial properties are also available. If you see a property you’re interested in, contact a New York real estate agent to arrange a tour today!
New York, New York 10021 has a population of 210,200. New York 10021 is more family-centric than the surrounding county with 34.66% of the households containing married families with children. The county average for households married with children is 25.3%.
The median household income in New York, New York 10021 is $139,495. The median household income for the surrounding county is $93,956 compared to the national median of $69,021. The median age of people living in New York 10021 is 41.5 years.
New York Weather
The average high temperature in July is 84.9 degrees, with an average low temperature in January of 26.5 degrees. The average rainfall is approximately 47.9 inches per year, with 26.1 inches of snow per year.
