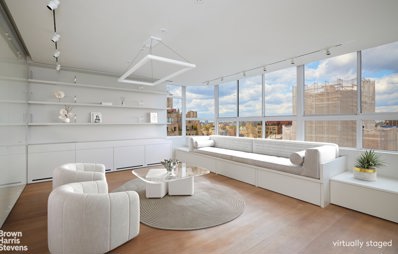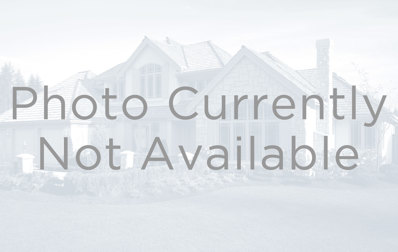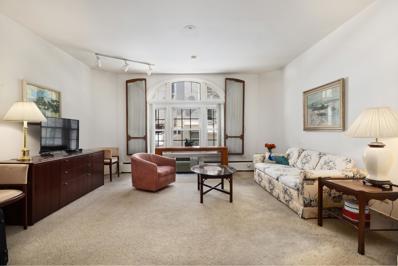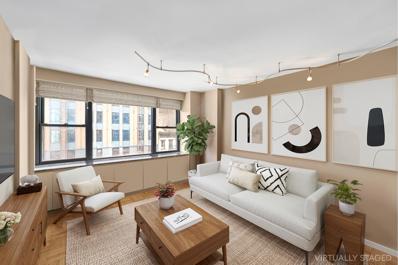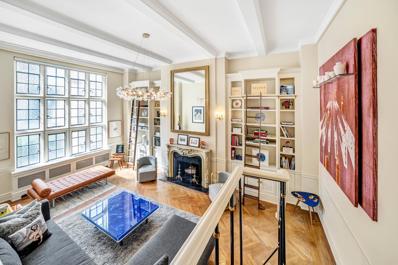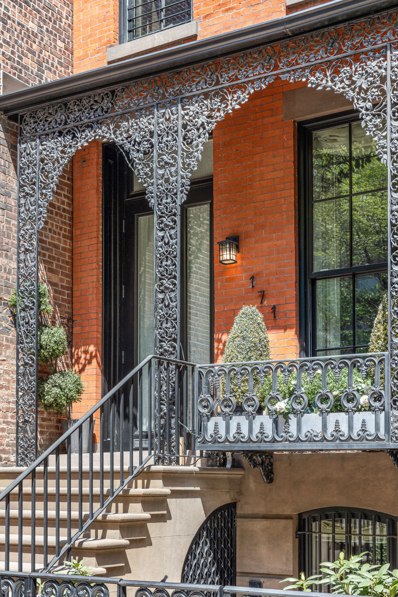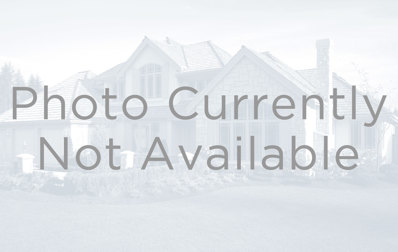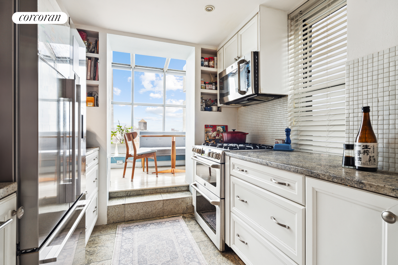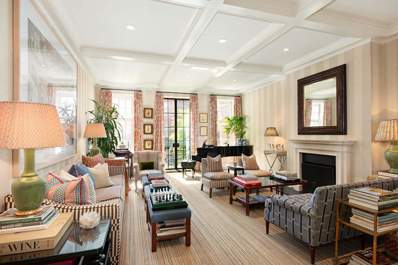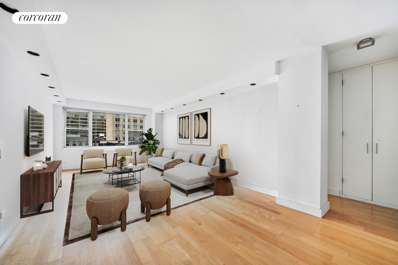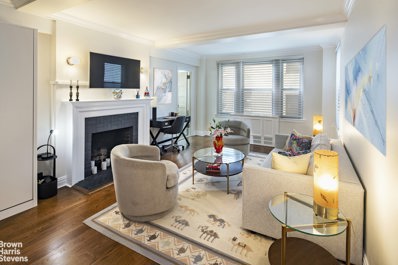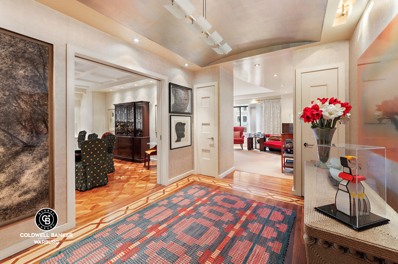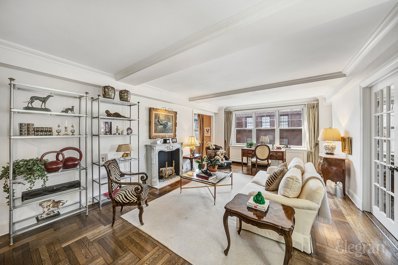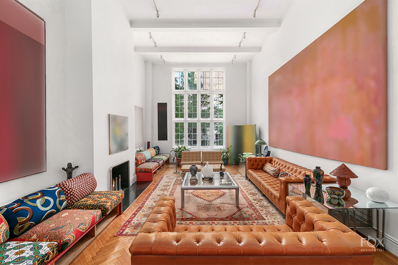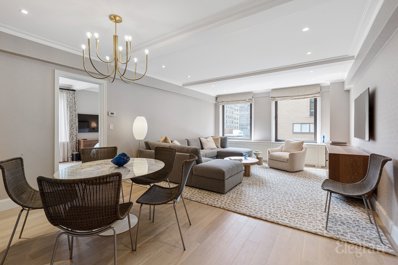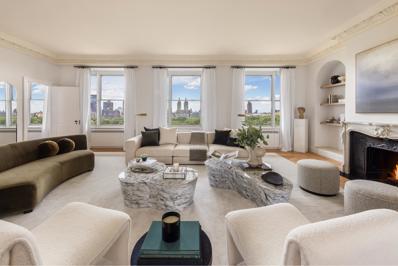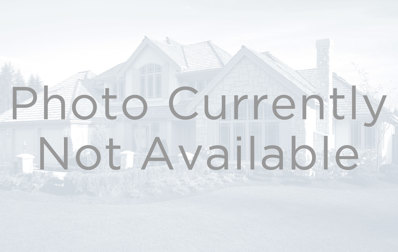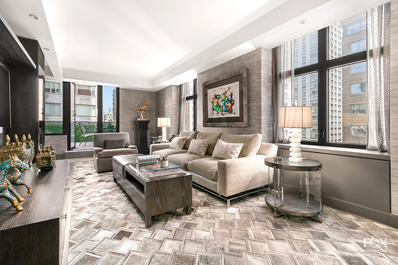New York NY Homes for Rent
$8,750,000
830 Park Ave Unit 9/10B New York, NY 10021
- Type:
- Duplex
- Sq.Ft.:
- n/a
- Status:
- Active
- Beds:
- 4
- Year built:
- 1912
- Baths:
- 4.00
- MLS#:
- RPLU-33422998969
ADDITIONAL INFORMATION
Perched on the 9th and 10th floors of 830 Park Avenue, a premier turn-of-the-century white-glove co-operative, this spectacular sun-flooded corner home is a true architectural masterpiece. Expertly designed by Mitchell Studios and executed by John Hummel and Associates, no expense was spared utilizing the best of materials and systems while restoring the elegance of old-world detail. With 10-foot ceilings on both floors, there are three to four bedrooms, three full renovated marble bathrooms, and an elegant powder room. Each room of this glamorous home has generous scale, oversized new windows, and bountiful natural light. There is a wood-burning fireplace, radiant heat in all the full bathrooms, custom moldings and millwork, and Waterworks fixtures, fittings, and marble. All mechanical elements of this sophisticated home have been fully modernized including three-zone central air conditioning and a Control4 Home Automation system that controls the lighting and music systems. Off a semi-private elevator landing is a foyer with a large coat closet which opens onto an impressive 29-foot-long drawing room/library which houses the wood burning fireplace. It leads to the grand living room with a wall of floor-to-ceiling French windows with Juliet balconies. Also off the foyer is the formal dining room which faces west with three oversized windows; this room provides an elegant space for gatherings. The windowed south and west facing corner gourmet eat-in kitchen has been thoughtfully renovated with custom cabinets, Carrara marble countertops, a Waterworks subway tile backsplash, and new wood floors. It is equipped with top-of-the-line appliances including a Subzero refrigerator and freezer plus additional refrigerator and freezer drawers, a Wolf six-burner range and griddle with a vented hood, a Wolf double oven, a Miele dishwasher, and two sinks. There is a center island with a butcher block counter which has seating for four. Adjoining the kitchen is a windowed pantry and a large storage closet. A custom-built butler's pantry connects back to the foyer with a third sink, a wine refrigerator and additional storage. There is a windowed staff room that is currently being used as a laundry room with an Electrolux washer and vented dryer, a sink, and endless amounts of storage. Completing the public spaces is a magnificent new powder room. Up the historical sweeping staircase are the private quarters. The expansive corner primary bedroom suite is a combination of two bedrooms. The sleeping quarters face north and west with open city views including a peek of Central Park. There is a large dressing room and three additional large closets. The fourth bedroom is being used as a library with a built-in desk and storage. The lavish windowed en-suite bathroom has two sinks, an oversized shower, and a separate bathtub. There are two additional bedrooms which both face west; they each have an en-suite bathroom and a large closet. The building allows 50% financing and there is a 2.5% flip tax paid by the purchaser. A storage bin is assigned with the sale. This elegant neo-Georgian white-glove co-operative was designed by George and Edward Blum and completed in 1912. There are thirty-seven residences. Located on the Upper East Side, the building enjoys close proximity to the city's many attractions including Central Park and some of the city's greatest museums along with an impressive concentration of galleries, elegant shops and five-star restaurants.
$2,150,000
110 E 71st St Unit 19 New York, NY 10021
- Type:
- Apartment
- Sq.Ft.:
- 1,150
- Status:
- Active
- Beds:
- 2
- Year built:
- 1982
- Baths:
- 2.00
- MLS#:
- RPLU-21922978779
ADDITIONAL INFORMATION
RARE TWO BR GEM IN BOUTIQUE CONDO OFF PARK Enjoy brilliant sweeping city views from all rooms in this gut renovated but never lived in two bedroom two bath at the Viscaya Condominium - with a full time doorman/concierge and super. No detail was overlooked. Enter directly off the keyed elevator to arrive at this private floor through residence. Wrap-around windows face north, east and west. Updated and expanded, the Kitchen features high end appliances: Miele Dishwasher and Wall Oven, Wolfe Stove, Sub Zero Refrigerator & Wine Cooler as well as additional refrigerator drawers under the glass topped peninsula counter - a perfect seating area with bonus of cleverly designed storage. A pot filler above the stove, oversized sinks and a designated area at window for herbs and plants are also noteworthy. Adjacent to the kitchen is the Laundry Area with a full sized Miele washer/dryer and access to the service elevator. The Living/Dining Room contains a custom designed built-in sofa that can be opened to provide additional sleeping area if/when needed. There is also abundant well-concealed storage and a projection screen that descends from the ceiling. The Primary Bedroom Suite with open southern views and excellent closet space includes a custom designed built-in queen-size bed with side tables and reading lights. Its ensuite bath boasts a large marble/glass enclosed walk in shower. A mirrored closet and a towel warmer add to the spa-like ambiance. The Second Bedroom also has large wrap around windows and views. The well-appointed second bathroom has a soaking tub. All rooms have remote controlled shades and custom light fixtures. The new lighting system has different modes depending on time of day. There are wide plank hardwood floors and thru-wall a/c throughout. The Viscaya is a superb 21 unit boutique condominium with a prime location just off Park Avenue in the heart of Lenox Hill - one of Manhattan's most upscale and idyllic locations. The 5 story prewar base was built in 1916 and its tower was added in 1982 and includes a roof garden for residents. This can be a perfect personal or corporate pied a terre or primary residence. Pets are permitted.
$29,995,000
40 E 73rd St New York, NY 10021
- Type:
- Townhouse
- Sq.Ft.:
- 9,000
- Status:
- Active
- Beds:
- 6
- Year built:
- 1915
- Baths:
- 8.00
- MLS#:
- COMP-157761203699162
ADDITIONAL INFORMATION
Triple mint 22 foot wide townhouse, fully renovated top to bottom and offering significant space, volume, light, and quality. In a market of homes in need of renovation, this is the elusive "turnkey" home. The current owner gut renovated the home over the course of nearly a decade; it has been meticulously maintained, and is now prepared for its new owner. The house is approximately 9,000 square feet (8,200 above grade), situated on a 100 foot deep lot, and sits on the south side of 73rd Street just east of fashionable Madison Avenue. There are six stories, six bedrooms, six full bathrooms, and three powder rooms. Originally built in 1885, the facade is Neo-Grec Brownstone, fully restored. Enter through a securitized gate to a private foyer entry, and up we go. GARDEN LEVEL: You are greeted by an enormous, full-width gallery and library with a wood-burning fireplace and significant cloak storage. A grand, steel (hardwood wrapped) staircase leads all the way up through the house, and opens to a crowning skylight allowing light through the entire core. Additionally, an elevator goes from bottom to top. Through here is the eat-in kitchen, complete with Sub-Zero and Miele appliances, quartz countertops, significant custom cabinetry, a pantry, and a back office and stair. The kitchen leads graciously to a back garden bathed in southern light and ultra-quiet and private. PARLOUR FLOOR: Entered either via the main stair or rear secondary stair, the parlour floor is an open entertaining space with significant ceiling height and is appointed with perfect luxury touches. There is a formal living room and dining room, each with its own fireplace, a butler's pantry, juliet balcony, wine room,and powder room. THIRD FLOOR: The primary suite occupies this entire floor. Here lies a large, north-facing full-width bedroom with fireplace, a custom built-out dressing room, and a windowed bathroom with a private terrace and all spa-like features: a Jacuzzi tub, steam shower, water closet, and separate vanities. FOURTH FLOOR: Twin guest suites occupy this floor, each with a custom built-out closet, and their own three-piece bath. There is a laundry room on this floor as well. FIFTH FLOOR: On this floor are three bedrooms and two full bathrooms, as well as additional closet space. This floor can easily be used for guests, children, or for additional in-house amenities such as an office, gym, pilates room, or additional storage. SIXTH FLOOR: Added on by the current owner, the sixth floor is a penthouse-like entertaining and recreation room with a private terrace. Bathed in light from multiple skylights, this room can be used for gaming, exercise, recreation, or as additional sleeping space. It has a wet bar and powder room as well. The CELLAR of the house was dug out and contains a staff room, significant amounts of storage, a gym, and bathroom. The mechanicals of the house are second to none in the market today. There is state-of-the-art infrastructure such as an independent generator, a water filtration system, full soundproofing throughout, individually controlled HVAC in each room, a full-home speaker system, smarthome, and 600 amps of electrical service. Truly, a purchaser need not do any renovation, and can simply "bring their toothbrush" to this magnificent Upper East Side mansion. Located in the absolute heart of Manhattan's most famous, glamorous, and elegant neighborhood, the Upper East Side, 40 East 73rd Street boasts simple and immediate access to world-class shopping, culture, restaurants, foundations, organizations, transportation, and of course, Central Park.
$6,495,000
168 E 75th St New York, NY 10021
- Type:
- Townhouse
- Sq.Ft.:
- 5,450
- Status:
- Active
- Beds:
- 4
- Year built:
- 1920
- Baths:
- 5.00
- MLS#:
- RPLU-5122982183
ADDITIONAL INFORMATION
Originally conceived as one of five "automobile stables" that occupies 168 -176 East 75th street, this landmarked town house and its neighbors were designed by Hill and Stout in 1902 for the use of wealthy New Yorkers living in nearby mansions who sought private accommodations for their automobiles. They were the first garages erected for private use in the city. The first of the row, 168, is one of 2 remaining houses that still retains its garage at the ground level, with capacity for up to 5 cars. The building stands 18 feet wide and is approximately 5,450 square feet (4,500 SF above grade), with the ground level extending almost the full length of the lot. Enter the home via a new garage door, or through the separate entry to the residence on the east side of the building. A sizable elevator connects this level to the main residence on the third floor. The building retains its original configuration, as a garage and 2 apartments. The second floor is a floor through unit, with a spacious, north facing living room graced by a large semi-circular window and 2 south facing bedrooms, separated by a full kitchen, laundry room and bath. The third and fourth floors comprise a separate duplex apartment. This residence consists of a sun flooded 16x23 south facing living room, dining room and kitchen on the third floor, and 2 generously sized bedrooms, with ample storage, 2 en-suite baths and separate laundry on the top floor. The south side of east 75th street between Lexington and Third Avenues is a picturesque block, with the 5 houses faced in a handsome design of red and blackened clinker bricks and a distinctive roofline that alternates gables and dormers. Journey back in time and keep the home as a garage and staff residence or bring your designer and create the single-family home of your dreams.
$1,420,000
196 E 75th St Unit 7C New York, NY 10021
- Type:
- Apartment
- Sq.Ft.:
- n/a
- Status:
- Active
- Beds:
- 2
- Year built:
- 1959
- Baths:
- 2.00
- MLS#:
- RPLU-5122987427
ADDITIONAL INFORMATION
Situated at the prestigious 196 E.75th St, residence 7C is a beautifully appointed 2 Bedroom/2Bath renovated home. One arrives through an entry gallery featuring 3 huge closets and opens into the large living room offering superb East facing light over the Avenue. The well-proportioned dining area opens to the fully renovated windowed kitchen outfitted with top-of-the-line stainless steel appliances, wine cooler and custom cabinetry providing more than ample storage. The oversized North facing primary bedroom offers excellent storage opportunity with a massive custom walk-in California close adjacent to a renovated windowed en-suite bathroom. Conveniently located near the spacious second bedroom is the second renovated bath. One of the most exclusive buildings West of 3rd, 196 E 75th St amenities include a fitness center, bike storage, central laundry, live-in Resident Manager and on-site parking. Washer/dryers are permitted. There is a 2% flip tax. Pets are welcome. Private showings by appointment only.
$4,750,000
14 E 75th St Unit 7E New York, NY 10021
- Type:
- Apartment
- Sq.Ft.:
- n/a
- Status:
- Active
- Beds:
- 2
- Year built:
- 1929
- Baths:
- 3.00
- MLS#:
- RPLU-5122973074
ADDITIONAL INFORMATION
This impressive home, Residence 7E at 14 E 75th St, a prestigious boutique coop with incredibly low maintenance, is a slice of Paris in a prime UES location. Situated between Fifth and Madison Avenues in the mid 70's and only one block away from Central Park,7E is a rare opportunity to experience NYC living at its best. A semi-private elevator landing leads to a beautifully proportioned two-bedroom, three-bathroom home which has been meticulously maintained. Pre-war detail abounds, with soaring ceilings, tall mullioned windows, gorgeous hardwood floors, immaculate moldings, and custom built-ins throughout. Once within the spacious Formal Entrance Gallery, your eyes will immediately be drawn to the impressive double-height living room with 16' beamed ceilings one level below. It is accessible by a beautiful wrought iron staircase and overlooked by twelve dramatic casement windows, which contribute to its grand ambiance. A marble, wood-burning fireplace a centerpiece within the room, is flanked by elegant built-in bookcases, On the main level near the Entrance Gallery, French doors lead to a Dining Room of impressive scale which is complemented by custom built-ins and a window seat. It can serve as a Formal Dining room which comfortably seats 14 guests, or could have multiple purposes in addition to dining, such as a library with media component. The possibilities given the amount of space and location of this room within the floorplan, are endless with consideration of individual needs. A butler's pantry leads to the windowed eat-in kitchen with an abundance of counter and storage space, two dishwashers and a separate laundry closet with a vented washer/ dryer. A wall separating the former staff suite has been removed, allowing space for an informal dining area or home office. A windowed full bath is also located off the kitchen. The two king-sized bedrooms with en-suite windowed baths are located in a private separate wing of the home. A tranquil, corner primary bedroom with West and South tree lined exposures, is a lovely, quiet oasis which exudes a European type of ambiance. It has four oversize windows, three custom closets, thoughtfully located built-ins, and a charming window seat overlooking townhouse gardens below. A corridor lined with built-in closets leads to the secondary king-sized bedroom suite, which has a walk-in closet and windowed full bath. Designed by George F. Pelham and built in 1929, 14 East 75th Street is a boutique, 12-story cooperative, consisting of 51 units, one of the most distinguished buildings on the Upper East Side. Residents enjoy white-glove service: full-time doorman, concierge, live-in resident manager, laundry room, bike room and a recently updated fitness center. A storage bin transfers with the purchase. Shareholders enjoy incredibly low monthly maintenance due to the building benefiting from the ownership of shops along Madison Avenue. Conveniently located less than a block from Central Park, Museum Mile, The Mark Hotel, Carlyle Hotel, art galleries, coffee shops, boutique shopping, and fine dining. Pied-a-terre and pet friendly with approval. The Flip Tax is 2% Paid by the Seller.
$13,450,000
171 E 73rd St New York, NY 10021
- Type:
- Townhouse
- Sq.Ft.:
- 7,100
- Status:
- Active
- Beds:
- 6
- Year built:
- 1915
- Baths:
- 7.00
- MLS#:
- RPLU-1032522987126
ADDITIONAL INFORMATION
A Distinguished Italianate Townhome on East 73rd Street Four outdoor spaces, heated sidewalks, wood and gas fireplaces, gym, double-height ceilings, wine Cellar, playroom, elevator, and state-of-the-art smart home tech. Welcome to 171 East 73 rd , a historic five-floor masterpiece that redefines Upper East Side townhome luxury. Set back from the street behind a privacy gate, the fa ade is breathtaking in its simplicity and elegance. Classic red bricks and a bold cornice complement a lovely veranda with intricately restored and refabricated ironwork. Interiors feature five bedrooms, six full bathrooms, and two powder rooms across 7,100 square feet designed by Baxt Ingui and Birgit Klein. A grand skylit spiral staircase wraps around a 5-story Ochre chandelier. On the garden level, a separate entrance leads past a spacious mudroom into a stunning chef's kitchen and double-height family room. The family room has a wood-burning fireplace, radiant heated floors, and a wall of windows that open out to a paved courtyard with high privacy fencing. The kitchen boasts a massive eat-in island, a built-in banquette, and fully integrated appliances. The parlor level contains a formal living and dining room. The dining room easily accommodates an eight-person table, while the living room has a wet bar, built-ins, and a gas fireplace and overlooks the level below. The third and fourth levels each have two bedrooms and bathrooms. The primary suite is on the third level and has a walk-in closet, a wall of reach-in closets, and a lavish spa bathroom with double sinks, a walk-in shower, and a separate soaking tub. Each remaining bedroom has a walk-in closet and pristine en-suite bathroom. The fourth level also has a storage room and laundry room with two pairs of washers and dryers and a utility sink. The fifth level is ideal for entertaining and casual lounging, with two sun terraces and a media room with a fireplace and wet bar. The basement level; was excavated to increase ceiling heights and create highly functional spaces like a private gym, a climate-controlled wine cellar, and a convenient powder room. Nestled in the heart of the Upper East Side, 171 East 73 rd Street is just three blocks from Central Park and is close to The Metropolitan Museum of Art and a wide range of restaurants, cafes, and shops. Accessible subway lines include the 6 and Q.
$11,250,000
200 E 75th St Unit 12A New York, NY 10021
- Type:
- Apartment
- Sq.Ft.:
- 3,662
- Status:
- Active
- Beds:
- 6
- Baths:
- 6.00
- MLS#:
- COMP-156330633766922
ADDITIONAL INFORMATION
12A is a graceful, fun floorplan with 5 bedrooms and a library, 6 baths, open views, lots of sky and wonderful light, and an especially lovely long view west along tree-lined 75th. This plan is only available on floors 10 through 14 and is very special. There are only two apartments per floor. Residence 12A opens into a lovely gallery with a wide opening into the corner 37-foot living room with 7 large windows filling the room with light. With ceilings over 10 feet, this room is reminiscent of the grandest rooms on Park Avenue. A library, with a full bath, opens to the living room with a pocket door. The heart of the apartment is the beautiful and well-designed kitchen which has a very large cooking area and an island as well as a generous area with room for a table and/or hang out area. There are two large windows facing west to the terraces of the building across the street. The kitchen is calm and inviting with white cabinets, a light oak island with room for stools and open accent shelves in warm wood. Countertops and backsplash slabs are Italian Statuario Extra honed, with subtle veining. There are two sinks, each with a dishwasher. Appliances are by Wolf and Sub-Zero and the kitchen features a custom hood by AD100 designer Yellow House Architects, which vents to the outside, a speed oven, steam oven, full height wine fridge and lots of pantry space. There is a full laundry room with sink, washing machine and vented dryer. 5 bedrooms and 5 baths run along the bedroom corridor and face north, south and east with open views and light, ensuite baths, great closets and flexibility to combine to create a larger primary suite. The current corner primary suite has two great walk-in closets and a five-fixture bath. The classic white primary bath with an elegant light oak vanity has a heated Dolomiti marble floor in a chevron pattern as well as Dolomiti stone on the walls. The shower has a rain shower, a regular shower and a hand shower and a built in stone bench. All fixtures are by Lefroy Brooks and the toilet is by Toto. The freestanding tub in the primary bath sits nestled under an architectural arch with an east facing window, creating “an escape within an escape”. 200 East 75th has the ambiance of a very special boutique hotel. With just 36 residences and chic and playful amenities and design, it’s unlike any other building on the Upper East Side. The lobby has large arched windows and a mural by the artist, Dean Barger, who made the bar at Le Coucou so famously beautiful. A porte-cochere, accessible from the lobby, allows easy pick-ups and drop offs. Amenities include a landscaped garden complete with a cozy outdoor fireplace. The garden is connected to a wood paneled Salon by beautiful casement doors. The Salon has a large library table, clublike banquette seating and a sitting room with fireplace and large screen television. On the other side of the garden is the Billiards Room with a pool table and oak and leather walls. A catering kitchen, cinema, and virtual sports (golf, soccer, hockey, baseball) room round out the first floor of amenities. There is also a music room with a recording studio, a children’s playroom, a teen room, a Fitness Center with yoga room and infrared sauna, a pet washing room and, last but definitely not least, a roof terrace with great views, comfortable seating, dining and a full outdoor kitchen. 200 East 75th is a full service, luxury building designed to make you feel like every day is a vacation day. Please see our full building website here: 200e75.com Images are artist renderings. The complete offering terms are in an offering plan available from the sponsor, file number CD23-0158.
$2,275,000
130 E 75th St Unit 5C New York, NY 10021
- Type:
- Apartment
- Sq.Ft.:
- n/a
- Status:
- Active
- Beds:
- 3
- Year built:
- 1920
- Baths:
- 2.00
- MLS#:
- RPLU-5122983698
ADDITIONAL INFORMATION
Welcome home to this beautiful and gracious classic 6 Upper East Side apartment! Residence 5C features two spacious bedrooms, two en-suite bathrooms, and a bonus room that can be used as an office, den, or library. Upon entering residence 5C, you are welcomed by a gracious foyer that leads you into the spacious living room featuring a beautiful decorative fireplace. The layout of the apartment offers a seamless flow for entertaining, that connects the living room and the dining room. The formal dining room is spacious enough to host large dinner parties up to 8-10 people. Just off the dining room, you have a butler's pantry that features a built-in wine fridge and a Bosch washer and dryer. The kitchen features a Thermador professional gas stove, a Sub-Zero refrigerator, and a Maytag dishwasher, perfect for cooking those large dinner party meals or even everyday cooking. The primary bedroom features a windowed en-suite bathroom along with two large cedar closets, one being a walk-in closet. The second bedroom features beautiful custom millwork. The apartment includes two zoned air conditioning that was recently serviced in March 2024. Storage is included with the sale of this apartment. Built-in 1920 and converted in 1988, 130 East 75th Street is a white-glove prewar cooperative. A 24-hour doorman, live-in super, renovated gym, laundry room, bike room, and storage further enhance the lifestyle. Pets and pied-a-terres are allowed. 65% financing is permitted. 2% Flip tax paid by buyer.
$4,750,000
23 E 74th St Unit 3FG4G New York, NY 10021
- Type:
- Apartment
- Sq.Ft.:
- n/a
- Status:
- Active
- Beds:
- 3
- Year built:
- 1924
- Baths:
- 3.00
- MLS#:
- RPLU-810123077453
ADDITIONAL INFORMATION
This DUPLEX Home has been completely renovated!!! Nestled just moments away from Central Park stands a truly exceptional, elegant home! As you step into this full-service prewar cooperative, you're transported to an era of timeless luxury. Apartment 3FG4G seamlessly merges three units into a spacious, tranquil haven, complete with its private landing. The home can either be used as a three-bedroom den, or a four-bedroom home! The living room and dining area feature three expansive double-paned windows facing south, complemented by a charming marble fireplace. The chef's kitchen is a culinary haven, adorned with designer touches and a convenient butler's pantry. It features top-of-the-line appliances including a Sub-Zero refrigerator, wine refrigerator, six-burner Wolf range with double oven, wine fridge, Miele dishwasher, and a striking copper farm sink. Custom slab marble countertops and wooden cabinetry add a touch of opulence. Continuing through the entry hallway reveals a powder room with exquisite stonework, a fully windowed laundry room equipped with an LG washer dryer, service sink, and cedar closet storage. Two generously sized bedrooms share a meticulously crafted marble bathroom featuring a soaking tub, dual split vanity sinks, radiant heated floors, and pocket doors for privacy. Ascend to the upper level to discover the expansive primary suite, occupying an entire floor. A windowed den precedes the spacious bedroom, while abundant closet space provides ample storage. The primary bathroom is a haven of luxury featuring a walk-in shower, custom-designed vanity with twin sinks, and heated marble inlay floors. This meticulously renovated apartment boasts central air conditioning, a sound system with a media closet, soundproof windows, wood floors, and elegant moldings, showcasing an attention to detail unparalleled. Included in the sale is a double storage unit. Originally constructed in 1920 as a boutique residence hotel, The Volney underwent conversion to a cooperative in 1985. Situated mere steps from Central Park, amidst a plethora of museums, restaurants, and upscale shopping destinations, it epitomizes luxury living. Offering full-service amenities including a live-in resident manager and a delightful planted rooftop terrace. You do not want to miss an opportunity to own this beautiful unique home!
- Type:
- Apartment
- Sq.Ft.:
- n/a
- Status:
- Active
- Beds:
- 1
- Year built:
- 1964
- Baths:
- 1.00
- MLS#:
- RPLU-33422965195
ADDITIONAL INFORMATION
Exceptional value high floor home in pristine condition with extraordinary light, open views, and a large private terrace. This oversized one bedroom has been thoughtfully renovated to offer a flexible layout with extra space for easy everyday living and elegant entertaining. Features include a corner solarium which serves as a dining room or den, a separate office/nursery, and a renovated windowed kitchen with honed stone counter tops, updated cabinetry, and stainless steel appliances. A large living room flows out to a fabulous setback terrace with beautiful city and peaceful partial river views. Three exposures bring tremendous light with beautiful sunrises and peaceful sunsets. Other details include a renovated bathroom, an abundance of custom fitted California Closets, pickled blonde oak wood floors, pocket doors, and custom built-ins in the office and master bedroom. Brand new windows throughout, Custom Lutron Serena Blackout Shade in the bedroom and Lutron Lighting System throughout can be controlled via App. An ultra efficient and quiet Daikin HVAC system complete the offering on this fantastic apartment. Built in 1964, The Larrimore is a full-service building with a 24 hour doorman, laundry room, bike room and basement storage. The building lobby and hallways have just been beautifully renovated, and discounted electric, cable, internet, and phone are billed at a reduced bulk-rate. This pet friendly building also permits pied-a-terres, co-purchasing, and guarantors on a case by case basis. Located in the heart of the Upper East Side with shopping, dining, transportation, nightlife and more right at your feet!
$13,100,000
182 E 75th St New York, NY 10021
- Type:
- Townhouse
- Sq.Ft.:
- 5,850
- Status:
- Active
- Beds:
- 6
- Year built:
- 1920
- Baths:
- 7.00
- MLS#:
- PRCH-8351660
ADDITIONAL INFORMATION
Perfectly located on a picturesque and tree-lined street in the heart of the Upper East Side, this splendid townhouse presents a glorious combination of period detail, an attractive and thoughtful renovation, and modern convenience. At an elegant 18 feet in width with the luxury of a well-designed and flexible floor plan, the residence benefits from marvelously high ceilings and is gloriously light-filled. Accessed through a wrought iron gate, the front steps lead to the very welcoming Entrance Hall and the staircase to the upper floors. The cheerful and cozy Dining Room is nearby, through an entrance with wide pocket doors. Connected via a Pantry and Wet Bar, the pristine white Kitchen is equipped with state-of-the art appliances, Carrara marble countertops, and a dining banquette and has the added benefit of a wood burning fireplace. A French door leads to a terrace with steps down to the Garden. From the Entrance Hall, a Powder Room, two coat closets, and the Elevator, which accesses all floors, are conveniently accessible. Above, a pretty and well-proportioned Living Room has a coffered ceiling, a wet bar, and a wood-burning fireplace. French doors with a balcony and two large windows look over the lush garden below. Nearby, a Library, currently configured as a Bedroom, has a wood-burning fireplace and an ensuite bath. Throughout the two entertainment levels, ceilings soar to over ten feet, and period detail is complemented by a top-level renovation that includes gallery-quality lighting and sound systems. The tranquil private quarters extend across the fourth and fifth levels of the house. The fourth floor includes a gorgeous square Primary Bedroom with a wood-burning fireplace and sun-drenched southern outlooks. Nearby is a luxuriously generous marble bathroom with a glamorous soaking tub, double sinks, a glass-enclosed shower and heated radiant floors. In addition, there are ample closets and a convenient Office. On the same level, there is another Bedroom with an ensuite bath, and above, there are two further large sunny Bedrooms, each with an ensuite bath, one of which has a wood-burning fireplace. These are supported by a cozy reading nook and study area, and a laundry closet. At ground level, and also accessed by a separate front entrance, as well as by the internal staircase from the Kitchen and the elevator, the Garden Floor has a wonderful Media Room with a gas fireplace that opens to the 37-foot deep Garden. There are also areas for Laundry, storage, and very well-organized Utilities and Mechanicals, as well as a Staff Room and bath. The garden, fully terraced and lushly planted, is equipped with a grill for outdoor dining and has a very attractive and atmospheric built-in fountain. Throughout this marvelous residence, the impeccable stewardship of the present owner is evident. All systems, such as multiple-zone central air conditioning, Control4 smart home automation system with alarm, and lighting have been upgraded and meticulously maintained. In addition, hardwood floors, custom millwork, and painstakingly restored original features underpin an elegance that extends to every detail.
- Type:
- Apartment
- Sq.Ft.:
- 750
- Status:
- Active
- Beds:
- 1
- Year built:
- 1962
- Baths:
- 1.00
- MLS#:
- RPLU-33422699197
ADDITIONAL INFORMATION
Welcome to apartment 9G at 420 East 72nd Street, a highly desirable full-service co-op on the Upper East Side. This sun-splashed one-bedroom, one-bathroom home features an expansive layout and high-end renovations throughout. Upon entering, you're greeted with sunshine streaming in from the South-facing windows in both the living room and the bedroom. The smartly designed open chef's kitchen is complete with high-end appliances including a Wolf Range. You will find ample cabinet space and high-end finishes and a graciousness that makes it an entertainer's dream. The home has been reimagined with brand-new laminate floors throughout, soffit lighting and modern fixtures. The living room boasts oversized windows that allow the sun to stream in all day long and with plenty of space to lounge and relax, this room lends itself well to many different configurations. Off the living room you'll find the bedroom, which comfortably houses a king-sized bed as well as a desk and/or dresser. The room is light-filled with oversized soundproof windows and a beautiful South-facing view of the city. Electric blinds have been added as well. Lastly, the large closet in the bedroom completes the space and offers plenty of storage options. The bathroom has also been reimagined, complete with a walk-in stall shower and a brand-new vanity under the sink for optimal storage space. The neutral tiles throughout the bathroom elevate the space and create a tranquil feel. Washer/Dryer may be added with board approval. 420 East 72nd Street is known for its fantastic staff, including a 24-hour concierge, a door attendant, and an on-site super. Transportation is easily accessible with the cross-town bus and Q train just steps away. Guarantors, co-purchasers, pied-a-terres, and pets are all permitted with board approval. 75% financing is permitted. There is a 1.5% flip tax paid by the buyer. Note: Some photos have been virtually staged.
- Type:
- Apartment
- Sq.Ft.:
- n/a
- Status:
- Active
- Beds:
- n/a
- Year built:
- 1928
- Baths:
- 1.00
- MLS#:
- RPLU-21922935315
ADDITIONAL INFORMATION
In an Emery Roth prewar building, this impeccably designed studio apartment has a lot to offer in terms of elegance and sophistication, making it versatile for different uses. As a Pied-A-Terre in New York City, its refined style would provide a chic and ideal getaway for city visits. For someone looking for a primary residence, its high-end finishes make this studio a perfect choice for a stylish and comfortable full-time home. Gracious entry with a full walk-in closet and another spacious closet. The apartment has a beautifully proportioned large live in area with a wood burning fireplace and a Murphy bed. Prewar features include hardwood floors and beamed ceiling. The apartment has large windows facing east. The windowed kitchen is unusually large with plenty of counter space, cabinetry and top of the line appliances. There is an open large dining area. An immaculate windowed bathroom completes this gem of an apartment. The building offers a 24-hour doorman, a residence manager, backyard garden, gym, bike room and central laundry. Maintenance includes electricity. Pets are permitted. Whether you're looking for a chic city escape or a beautiful new home, this studio apartment offers the best of both worlds. Schedule a viewing today to experience its charm firsthand.
- Type:
- Apartment
- Sq.Ft.:
- n/a
- Status:
- Active
- Beds:
- 1
- Year built:
- 1962
- Baths:
- 1.00
- MLS#:
- OLRS-00012029312
ADDITIONAL INFORMATION
Welcome to 136 East 76th Street! Apartment 4C is a spacious one-bedroom, one-bathroom residence in a modern full-service building. Key Features: - Newly Renovated: Be one of the first to enjoy the brand-new renovations in this turnkey home. - Abundant Natural Light: Large windows fill the space with sunlight, creating a bright and inviting atmosphere. - Extra Closet Space: Ample storage for all your belongings, including custom built-ins in the bedroom closet. - Versatile Dining Room/Office Area: Flexibility to use the extra living space according to your needs. - Modern Kitchen: Equipped with high-end stainless steel appliances, polished quartz countertops, and generous storage. - Through-the-Wall AC/Heating Units: Enjoy customized comfort year-round. - Full-Service Building: Includes a full-time doorman, live-in super, bike room, and laundry room for added convenience. - Stunning Roof Deck: Relax and take in breathtaking views of the city skyline. - Prime Location: Situated between Park and Lexington Avenues, just steps away from Central Park, multiple downtown transportation options, shops, museums, and restaurants. Don’t miss this opportunity to own a beautifully renovated home in one of the most sought after areas of the Upper East Side!
- Type:
- Apartment
- Sq.Ft.:
- 1,000
- Status:
- Active
- Beds:
- 1
- Year built:
- 1962
- Baths:
- 2.00
- MLS#:
- RPLU-63222948640
ADDITIONAL INFORMATION
Welcome to an OVERSIZED JUNIOR 4 apartment (approx. 1000sf) with 1.5 baths, huge rooms, open sun-filled exposure, and river-views! The apartment is large enough for the dining alcove to easily convert to a second bedroom, still leaving ample room for a huge living room and dining area. The primary bedroom is ultra-spacious and without any trouble accommodates a king-sized bed and as much furniture as you would like, as well as an office space. This apartment is a wonderful opportunity to have it all. It does need renovation - but it has all the elements you would want in an apartment: SIZE, VIEWS, LUXURY BUILDING, and THE ABILITY TO HAVE A WASHER/DRYER! Other details include FIVE closets, three of them are WALK-IN, and hardwood parquet floors throughout. The galley kitchen, with two entrances enjoys lots of counters-space and storage. If you choose to create a second bedroom where the windowed dining alcove is, it will be a very comfortable space, able to accommodate a queen-sized bed, and also have its own heat and air-conditioning unit. Additionally, the apartment is very quiet, which isn't often easy to find in Manhattan, and enjoys a fantastic Northeast view of the river, bridges and the street below. 530 East 72nd Street (The Edgewater) is a full-service luxury cooperative that is impeccably maintained and professionally managed. It is nestled on a tree-lined cul-de-sac right off the East River which features a seating area where you can enjoy the beautiful views. Only three blocks from the Second Ave subway (Q train) 72nd Street crosstown bus, plus the #31 bus along York Avenue, makes this location very convenient. You are minutes from excellent dining, shopping, both public and private schools, parks, and the the East River Promenade. Residents will enjoy a 24-hour doorman, concierge, resident superintendent, modern laundry room and garage. The coop-op permits 65% financing, pied-a-terres, guarantors, co-purchasing, gifting, and one dog per apartment under 35 pounds There is a $300 assessment per month for capital improvements through March, 2026
- Type:
- Apartment
- Sq.Ft.:
- 547
- Status:
- Active
- Beds:
- n/a
- Year built:
- 1985
- Baths:
- 1.00
- MLS#:
- RPLU-5122958605
ADDITIONAL INFORMATION
Experience the epitome of refined living in this exquisitely crafted Upper East Side condominium, nestled in the vibrant heart of Lenox Hill. Crafted by the esteemed design firm Atelier + Concept, renowned for their exemplary work in New York and the Hamptons, this immaculate residence sophistication and comfort. Offering a seamless blend of elegance and functionality, this turn-key apartment is perfectly tailored for contemporary living. Situated on an elevated floor, revel in an abundance of natural light streaming through expansive windows, framing captivating eastern city vistas. Storage is plentiful with two spacious closets and a generously-sized walk-in closet. The chef-inspired kitchen is a culinary haven, boasting ample storage, expansive counter space, and high-end stainless steel appliances, all accentuated by a matching vent hood. The bathroom exudes opulence with Calacutta marble, gleaming bronze fixtures, and a sumptuous rain shower concealed behind a sleek glass partition. Trafalgar House, a meticulously maintained condominium on a tranquil side street, offers residents a suite of luxury amenities including a concierge, doorman, windowed fitness center, bike room, storage facilities, kid's playroom, and an atrium-style resident's lounge. Transportation options are abundant, with the 6 and Q trains just moments away. With premier shopping, dining, museums, Central Park, and cultural attractions just steps away, this location epitomizes cosmopolitan living at its finest.
- Type:
- Apartment
- Sq.Ft.:
- 735
- Status:
- Active
- Beds:
- 1
- Year built:
- 1965
- Baths:
- 1.00
- MLS#:
- RPLU-5122957323
ADDITIONAL INFORMATION
Welcome home to residence 5J at 333 East 66thStreet. From the moment you enter through the front door, you will be blown away by this South facing, sun-flooded apartment. You are greeted by a gracious entryway and foyer leading into a well-proportioned living room and dining area. The home features hard wood flooring throughout and an abundance of closet space. The open-concept kitchen features stainless steel appliances and a ton of storage space. Both the living room and the bedroom face South, and 5J is perched alongside blossoming trees on 66thStreet. This home is move-in ready. The primary bedroom is oversized and boasts a large walk-in closet. The building allows unlimited subletting after 1 year of ownership which is extremely rare for co-ops! 333 East 66th Street is a desirable postwar cooperative. Amenities include a full-time doorman, live-in superintendent, landscaped and furnished roof deck with an outdoor shower, a gym and onsite garage. This pet-friendly building is ideally located in prime Lenox Hill close to the best restaurants, shopping and public transportation. 80% Financing permitted. There is currently a monthly assessment of $206.02 in place.
$5,800,000
733 Park Ave Unit 5FLR New York, NY 10021
- Type:
- Apartment
- Sq.Ft.:
- 3,500
- Status:
- Active
- Beds:
- 4
- Year built:
- 1972
- Baths:
- 5.00
- MLS#:
- RPLU-8923074618
ADDITIONAL INFORMATION
This elegant, light-filled, full-floor, nine-room residence at 733 Park Avenue is crafted for refined living and entertaining. The private elevator landing opens onto a gracious gallery with barrel-vaulted ceilings, leading to the luminous corner living room and adjacent mahogany-paneled library. The formal dining room, designed for sizable gatherings, showcases exquisite inlaid wood floors and architectural detail. The main rooms are adorned with natural stone accents and extensive storage. The powder room off the main foyer glows with unique bronze glass tiles and fixtures. The double-windowed kitchen, a haven for home chefs, is top-of-the-line. The meticulous attention to detail continues in the breakfast area which was designed with copious storage for comfort and efficient home living. An adjacent bedroom with a full bath plus service, storage and laundry facilities complete this functional space. The private bedroom wing encompasses gracious bedrooms and bathrooms. The corner primary suite, with natural light and sunny Park Avenue views, includes a dressing room with commodious walk-in closets, and a stunning marble bath with a double sink, a large soaking tub, and a separate steam and stall shower. The two additional bedrooms, each with its own dedicated marble bathroom, feature generous closets, custom storage, and expansive views. One of only 28 apartments, in a highly coveted cooperative, this residence has been well-maintained. Built in 1972, 733 Park Avenue, is a modern, full-service building with a live-in superintendent and an attentive maintenance and door/elevator staff. Residents enjoy access to a contemporary fitness room, a private refrigerated wine cellar, and dedicated storage space. Pets and pieds--terre are permitted with board approval. Financing of up to 50% of the purchase price is allowed. There is a 3% transfer fee. Wonderfully located, 733 Park Avenue is convenient to nearby schools, excellent restaurants, shopping, museums and Central Park. Don't miss the opportunity to experience this exceptional home.
$2,195,000
785 Park Ave Unit 16-E New York, NY 10021
- Type:
- Apartment
- Sq.Ft.:
- 1,600
- Status:
- Active
- Beds:
- 2
- Year built:
- 1940
- Baths:
- 2.00
- MLS#:
- OLRS-2083833
ADDITIONAL INFORMATION
**Priced to Sell! 2BR 2Bath Corner Park Ave Home. White Glove Service ** This 5-room Park Avenue apartment is situated at the corner of 73rd and Park. It offers approximately 1600 square feet of luxurious living space in one of New York City’s most coveted locations. With open South and West views onto Park Avenue, the apartment boasts a gracious layout combining sophistication and functionality. Upon entering, you are greeted by an entrance hall foyer that sets the tone for the rest of the residence. The perfectly proportioned living room provides a welcoming space for relaxation or entertaining, complemented by natural light streaming through the windows. The Primary bedroom has two walk-in closets and an en-suite bathroom with a jacuzzi. Central Air and a second bedroom or den with its en-suite bathroom ensure privacy for guests or family members. The dining room offers a formal setting for meals and gatherings. The windowed eat-in kitchen is a culinary space and a hub for daily living, featuring an office area where one can attend to tasks while enjoying meals. A separate laundry room in the apartment adds practicality to daily life, ensuring that chores are easily managed. This white-glove, prewar cooperative offers an array of amenities to enhance residents’ lifestyles. A 24-hour doorman provides security and assistance, while the new fitness center allows residents to stay active without leaving the building. A bike room and storage room offer additional convenience for residents. A beautiful planted roof deck provides a serene oasis. This pet-friendly building also permits Pied-a-Terre ownership.
$4,500,000
14 E 75th St Unit 2D New York, NY 10021
- Type:
- Apartment
- Sq.Ft.:
- n/a
- Status:
- Active
- Beds:
- 3
- Year built:
- 1929
- Baths:
- 2.00
- MLS#:
- RPLU-320522959149
ADDITIONAL INFORMATION
Apartment 2D has come on the market for the first time in 50 years. This quintessential prewar home is located in the notable and architecturally distinctive coop, 14 East 75th Street, directly across the street from the former Whitney Museum. Enter this seven (originally eight) room home from a semi-private elevator vestibule into an entry gallery that leads to a grand double-height living room, featuring an 18-foot ceiling and gorgeous mullioned windows to the ceiling. This room is the perfect backdrop to showcase art. The oversized dining room is now used as a dining room/den. A large eat-in windowed kitchen incorporates one of the staff rooms and a laundry area, with a staff room and bath alongside. The bedroom wing features three unusually spacious bedrooms and three baths. There are treetop views, high ceilings, and beautiful wood floors throughout. Great closets abound as well as built-in storage. Superbly maintained with white glove services, 14 East 75th Street is conveniently located between Fifth and Madison Avenues. It was built in 1929 and designed in the neo-classical style by George F. Pelham. Full service amenities include a full time doorman and hall attendant, live-in resident manager plus ample building staff, a fitness room, private storage bins and bicycle storage. Located a half block from Central Park and Museum Mile, it is convenient to a multitude of wonderful boutiques, galleries, fine hotels, coffee shops, and fine dining. This boutique building has 12 floors and only 61 apartments. Pets are allowed, as is 50% financing and there is a 2% flip tax.
$2,200,000
35 E 76th St Unit 815 New York, NY 10021
- Type:
- Apartment
- Sq.Ft.:
- n/a
- Status:
- Active
- Beds:
- 2
- Year built:
- 1918
- Baths:
- 2.00
- MLS#:
- OLRS-1739455
ADDITIONAL INFORMATION
Enjoy the white-glove services and amenities of the legendary Carlyle Hotel combined with the privacy of a home on the prestigious Upper East Side of Manhattan. The apartment is a fully renovated and spacious corner 2-bedroom, 2-bathroom with Eastern and Southern exposure. This elegant apartment can come fully furnished with top of the line designer furnishings throughout. A split bedroom layout offers the ultimate privacy and the home has generous closet space throughout. No detail has been overlooked and the home even has an LG Steam Closet installed for the convenience of guests always on the go. The extraordinary building services include twice-daily maid service, laundry and valet, in-house culinary services, and dedicated staff including elevator operators, doormen and a concierge ready to attend to your every need. The storied hotel is rich with amenities including the world class Valmont Spa, Yves Durif Salon, Cafe Carlyle, Dowling’s at The Carlyle, and the fabled Bemelmans Bar, as well as a 24-hour fitness center, garage, and florist to name a few. A New York City landmark built in 1930, The Carlyle is known for its discretion and security. Most notably, the hotel has housed some of the world’s most distinguished guests including U.S. presidents, Royalty and other Heads of State. Also available as a short term furnished rental for $40K.
$28,500,000
944 5th Ave Unit 14 New York, NY 10021
- Type:
- Apartment
- Sq.Ft.:
- n/a
- Status:
- Active
- Beds:
- 4
- Year built:
- 1925
- Baths:
- 7.00
- MLS#:
- RPLU-5122952351
ADDITIONAL INFORMATION
Sweeping Views Over Central Park from the Fourteenth Floor The Fourteenth Floor at 944 Fifth Avenue has the best views in the most coveted location on the Upper East Side. Not on offer for over sixty years, this perfectly scaled apartment is approximately 5,000 Sq Ft and enjoys glorious views over Central Park, as well as spectacular south, east and north views of the city skyline, presenting an unmatched opportunity to enjoy the best New York has to offer in one of its most refined settings. It is the highest full-floor apartment in this prestigious white glove building. A private landing opens into a gracious foyer that leads to a living room perched over Fifth Avenue with sublime Central Park views. The living room and library can be combined to create a massive living space with over 70 feet of frontage on the Park. The enormous dining room offers a lavish entertainment venue with eastern exposures. Expansive openings between rooms provide a beautiful flow with full park views. Additional features include three wood burning fireplaces and stunning 10'6" ceilings throughout. The grand corner primary bedroom has its own wood burning fireplace and four big windows framing magnificent south and west park views. It includes two ensuite baths as well as abundant walk-in closets. An impressive hallway leads to three large, south facing bedrooms, as well as two staff rooms with baths and a laundry room. A second corner bedroom enjoys full south and east views. All have ensuite baths. The large kitchen with north facing windows adjoins a butler's pantry that can easily be combined to expand into a larger kitchen. Designed by architect Nathan Korn in 1925 in the Italian Renaissance Palazzo style, the building's provenance was the heyday of the "Roaring Twenties" and a golden era of residential building in New York. It converted to a cooperative in 1953. The splendid limestone facade is eloquently embellished with fine details. Residents are conscientiously served by a dedicated resident manager, as well as several doormen and handymen. A classic white glove building, 944 Fifth Avenue provides its residents privacy and superior service in a coveted Central Park setting and the building now permits 50% financing. For more information or to arrange a private viewing, please contact the exclusive agents. - Pied-a-terre Allowed - Guarantors Allowed - Trust Ownership Allowed - Co-Purchasing Allowed - North, South, East and West Exposures - Live-in Resident Manager - Private Landing from the Elevator - 10' 6" Ceilings throughout - Pets Allowed - 50% Financing Now Allowed - Fitness Room in building
$31,000,000
127 E 73rd St New York, NY 10021
- Type:
- Townhouse
- Sq.Ft.:
- 9,800
- Status:
- Active
- Beds:
- 6
- Year built:
- 1904
- Baths:
- 7.00
- MLS#:
- COMP-154718283252048
ADDITIONAL INFORMATION
22 Foot Wide Mansion on East 73rd Street On a tranquil tree-lined street central to the Upper East Side, this 22 foot wide mansion offers abundant indoor and outdoor space, beautiful light, extraordinary entertaining rooms, six spacious bedrooms and a generous eat-in kitchen, superb renovations…and a 20 foot tall indoor basketball court. Designed and built in 1904 by Stanford White, this brick and limestone house in the Neo Federal Style features Doric columns, a mansard roof and approximately 10,000 square feet of living space. Built by the finest craftsmen of the time, elegant period details can be found throughout, including hardwood floors, exceptionally wide and distinctive stairways, custom paneling, five fireplaces and oversized windows. With elegant interiors by AD 100 Ellie Cullman of Cullman Kravis, this is a gracious home that has been meticulously updated and maintained. The grand entry, with a welcoming gas fireplace, leads past an exceptionally wide staircase to the large, eat-in kitchen, with a significant pantry and back stairs to the butler’s service pantry on the parlor floor. A sliding door leads graciously to the garden which features a subtle waterfall, a large gas grill, a table for al fresco dining, open seating, planters, garden beds and flowering trees. There is an unexpected and open view across the back façades of the elegant townhouses to the north. Also on the entry level are two large coat closets, a powder room and an elevator as well as access from the kitchen to the extensive lower level of the house. The parlor floor’s grand living and dining room have ceilings over 13 feet high and floor to ceiling south facing windows. There is a wood burning fireplace in the living room and French doors that open to a planted balcony. Joined by a large central hall landing, the dining room maintains the original quarter-sawn oak paneling, a signature of Stanford White design. There is a gas fireplace with a carved stone mantle and a nine-foot-tall window that overlooks the garden. Beyond the dining room is a butler’s service pantry with two additional windows overlooking the garden, extensive storage in wood paneled cabinetry, and a staircase to the primary kitchen below. A powder room is also found on this floor. The third floor features the primary suite with bedroom, dressing room, additional walk-in closet and a newly renovated bathroom with a soaking bathtub and double steam shower. The large library is across the hall; each of these rooms has its own gas fireplace. Three bedrooms are on the fourth floor, one with an ensuite bathroom and a large hall bathroom for the two others. The fifth floor has a wood-paneled 20 x 23 foot half-basketball court with 20ft ceilings. There is also a media room with 100” TV and cinema seats, a hall bathroom, laundry/kitchenette and a windowed home office. One flight up brings you to an additional bedroom with an ensuite bathroom. The full lower level has a large temperature-controlled wine cellar, second home office, primary laundry room, home gym and sizable bedroom and bathroom. There is direct access to the street and the elevator accesses this level. There is exceptional storage throughout the whole house. Architectural details have been kept, enhanced and maintained, while all current day improvements have been carefully integrated into this home. Ready for its new owners, this is a unique and magnificent home indeed.
$3,495,000
188 E 70th St Unit 10BC New York, NY 10021
- Type:
- Apartment
- Sq.Ft.:
- 1,757
- Status:
- Active
- Beds:
- 2
- Year built:
- 1985
- Baths:
- 3.00
- MLS#:
- RPLU-320522935525
ADDITIONAL INFORMATION
Every inch, every surface, and every detail of this stunning two bedroom, serene high floor aerie is total perfection and a must to see!With a lofty, open floor plan, there's a 34 foot long living/dining plus an office nook - all with refined finishes - and looking out on the spectacular terrace with panoramic views. The open kitchen comes complete with a breakfast bar, top-of-the-line Bosch appliances, double ovens, cook top, quartz countertops and a custom glass and steel range hood. There are radiant heated floors and endless storage hidden throughout. Off the dining space is the second bedroom/library with en-suite bath and a washer/dryer. The nearly square, private primary suite further defines luxury with enormous walk-in closets with added storage, and an opulent en-suite primary bath with radiant heated floors, heated towel racks, double sinks a walk in shower and even more storage. The enormous terrace can seat 30 for dinner or just you for a coffee or a cocktail enjoying the view. Add the Sonos and HVAC/central air and all you need is your toothbrush to call this sophisticated apartment your home.
IDX information is provided exclusively for consumers’ personal, non-commercial use, that it may not be used for any purpose other than to identify prospective properties consumers may be interested in purchasing, and that the data is deemed reliable but is not guaranteed accurate by the MLS. Per New York legal requirement, click here for the Standard Operating Procedures. Copyright 2024 Real Estate Board of New York. All rights reserved.
New York Real Estate
The median home value in New York, NY is $1,386,180. This is higher than the county median home value of $1,187,100. The national median home value is $338,100. The average price of homes sold in New York, NY is $1,386,180. Approximately 29.48% of New York homes are owned, compared to 49.07% rented, while 21.46% are vacant. New York real estate listings include condos, townhomes, and single family homes for sale. Commercial properties are also available. If you see a property you’re interested in, contact a New York real estate agent to arrange a tour today!
New York, New York 10021 has a population of 210,200. New York 10021 is more family-centric than the surrounding county with 34.66% of the households containing married families with children. The county average for households married with children is 25.3%.
The median household income in New York, New York 10021 is $139,495. The median household income for the surrounding county is $93,956 compared to the national median of $69,021. The median age of people living in New York 10021 is 41.5 years.
New York Weather
The average high temperature in July is 84.9 degrees, with an average low temperature in January of 26.5 degrees. The average rainfall is approximately 47.9 inches per year, with 26.1 inches of snow per year.

