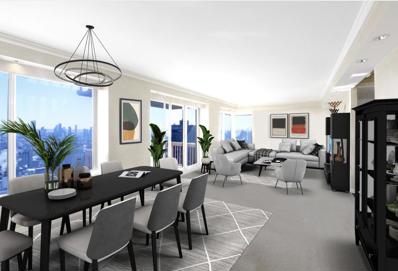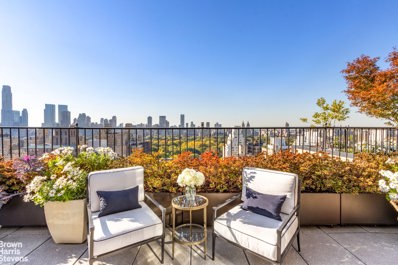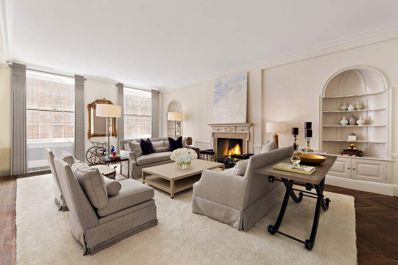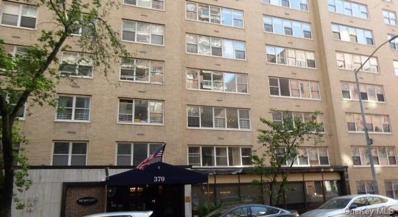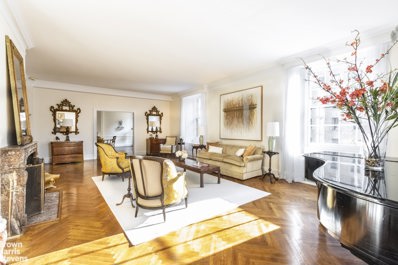New York NY Homes for Rent
$3,895,000
200 E 69th St Unit 43-B New York, NY 10021
- Type:
- Apartment
- Sq.Ft.:
- 1,911
- Status:
- Active
- Beds:
- 2
- Year built:
- 1991
- Baths:
- 3.00
- MLS#:
- OLRS-00012012558
ADDITIONAL INFORMATION
Residence 43B is an elegant high-floor corner apartment featuring unobstructed panoramic views of the skyline stretching as far as the East River, Central Park, The George Washington Bridge & The Empire State building. The expansive entry foyer merges into an inviting sunlit living room measuring over 900 Sq Ft with open views facing south, east, and north perfectly framed by oversized corner exposures. This living room, ideal for entertaining, has three separate sitting areas, one of which could also serve as the dining room. In this case, the formal dining room could be converted to a family den or third bedroom, complemented by a private balcony with northern views of Central Park. In a closet adjoining the dining room is an in-unit washer and dryer. The large primary bedroom suite has open southern views, a large layout big enough to accommodate a king bed, with high ceilings, and a full walk-in closet. It also features a sitting area with access to a balcony and an en-suite bath with a deep soaking tub framed by a large window, shower, and large double vanity. The secondary corner bedroom is sun-flooded with open views facing south and east with access to the south-facing terrace with a walk-in closet and an en-suite bath.
$29,950,000
730 Park Ave Unit PH19/20C New York, NY 10021
- Type:
- Duplex
- Sq.Ft.:
- 5,200
- Status:
- Active
- Beds:
- 4
- Year built:
- 1928
- Baths:
- 5.00
- MLS#:
- RPLU-21922120104
ADDITIONAL INFORMATION
Triple Mint Park Avenue Penthouse This meticulously renovated 5,200 Sq Ft (approx.) penthouse duplex with wonderful Central Park and Manhattan Skyline views is located on the 19th and 20th floors of one of Park Avenue's most prestigious white-glove Prewar Cooperatives at the corner of East 71st Street. An oversized private elevator landing opens onto an elegant 21 ft. entrance gallery with an enormous picture window capturing breathtaking views of the Manhattan Skyline and Central Park. The gallery leads to a massive 35 x 22 Ft living room with soaring 11 ft. ceilings and three exposures; the Western exposure captures outstanding skyline and Central Park views. At the opposite end of the gallery is a wonderful corner library and a gracious formal dining room with floor-to-ceiling French doors opening onto the penthouse's north terrace. The vast and beautifully renovated eat-in-kitchen boasts three exposures and is bathed in natural sunlight throughout the day. The Western views from the kitchen captures Central Park and open blue skies, a rare feature in a Manhattan Pre-war kitchen. Adjacent to the kitchen is a large family room/fourth bedroom with a sunny Eastern exposure, and an adjoining guest bathroom. A separate laundry room, and a staff suite with a large private bath and a private terrace, complete this wing of the home. A gracious staircase leads to the bedroom level of the penthouse on the 20th Fl. At the top of the staircase are French doors opening onto a wonderfully landscaped double terrace with open views westward to Central Park. Each of the three bedroom suites on this level are completely private with no adjoining walls, and each has a renovated en-suite windowed bathroom. The enormous corner primary bedroom suite enjoys floor-to-ceilings window and French doors opening onto the stunning terrace with Central Park views. The oversized suite has excellent closet space and a separate dressing room opening into a beautifully renovated sundrenched bathroom. A staff room on the second floor of the building is available for sale separately. 730 Park Avenue was built in 1929, and designed in the golden age of New York apartment house construction by F. Burrall Hoffman Jr. and Lafayette A. Goldstone in the Neo-Renaissance and Neo-Jacobean style. Standing 20 stately stories on the Southwest corner of Park Avenue and 71st Street, the building contains 40 generously proportioned apartments. Residents enter via an impressive entrance on a quiet side street, and receive the services of two full-time doormen, a Resident Manager, and several handymen. This prestigious full-service cooperative also offers a fitness room, storage, and an excellent location in the center of the Upper East Side, minutes from fashionable boutiques, premier restaurants and art galleries on Madison Avenue. There is a 3% flip tax paid by the purchaser, and the building now permits 50% financing.
$7,200,000
765 Park Ave Unit 6A New York, NY 10021
- Type:
- Apartment
- Sq.Ft.:
- 3,550
- Status:
- Active
- Beds:
- 4
- Year built:
- 1927
- Baths:
- 6.00
- MLS#:
- PRCH-3959094
ADDITIONAL INFORMATION
Located in prestigious 765 Park Avenue, one of master architect Rosario Candela’s most elegant buildings, this wonderful and sun-flooded apartment enjoys picturesque outlooks, impressive and gracious proportions with very tall ceilings, and a wonderfully flexible floor plan. A private elevator landing accesses a very handsome and welcoming rectangular Gallery, from which flow all the marvelously-scaled entertaining rooms. Side by side, the south-facing, very elegant Living Room and Library both have wood-burning fireplaces and glorious light. Nearby, a grandly-proportioned formal Dining Room has pretty east-facing outlooks over the verdant gardens of landmarked townhouses. A Powder Room and coat closet are conveniently accessible. Beyond, an extremely large and sun-filled open kitchen has wonderful light and is supported by two Staff Rooms, each with an ensuite bath, and a Laundry Room. This area offers wonderful flexibility of space and could be easily reconfigured to create a number of very useful and welcome additional rooms, such as an Office, Den, Great Room, or Playroom. The private quarters include a wonderful corner Primary Bedroom with a luxuriously large ensuite bathroom and two very generous walk-in closets. There are two additional very serene Bedrooms, both with ensuite baths and very ample closets. Built in 1927, 765 Park Avenue is a white-glove cooperative with impeccable staffing and is considered to be among the finest addresses in New York. Amenities include a private fitness center and basement storage bins. Superbly located in one of the Upper East Side’s most desirable residential areas, this splendid residence is convenient to many of the city’s best schools, museums, restaurants and shops and to the pleasures and beauty of Central Park. Pets are welcome. Showings preferred on Tuesdays and Wednesdays between the hours of 10:30 AM and 4:00 PM. Maintenance: $10,132 Maximum financing: 50% 3% Flip Tax Payable by Buyer
- Type:
- Co-Op
- Sq.Ft.:
- 632
- Status:
- Active
- Beds:
- n/a
- Year built:
- 1966
- Baths:
- 1.00
- MLS#:
- H6162358
- Subdivision:
- The Newport East
ADDITIONAL INFORMATION
PRICE REDUCED!!! Make this your new home in The Newport East Complex!!! Affordable priced studio unit on the sixteenth floor with balcony overlooking the city streets. A property with lots of potential and room for creative ideas. Easy access to most amenities and major highways. Wont Last!!!
$13,750,000
765 Park Ave Unit 7B New York, NY 10021
- Type:
- Apartment
- Sq.Ft.:
- 5,500
- Status:
- Active
- Beds:
- 4
- Year built:
- 1927
- Baths:
- 6.00
- MLS#:
- RPLU-21921485565
ADDITIONAL INFORMATION
Ideally located in one of Park Avenue's finest prewar cooperatives, at the corner of 72nd Street, this extraordinary 14-room residence has massive proportions and 100-feet of Park Avenue frontage. Designed by renowned architect Rosario Candela, the residence offers grand scale rooms with a graceful layout accentuated by magnificent original architectural elements. Resplendent with glorious light streaming in from 25 windows, the sprawling home spans all four exposures. It has soaring ceilings enhanced by traditional moldings and tall doorways; pristine hardwood flooring may be found throughout. A private elevator entry opens to a vast 29-foot-by-12-foot gallery, providing an impressive introduction to the home. The gallery opens onto a grand corner 33- foot corner living room with herringbone flooring and a wood-burning fireplace. The living room's western window captures a peek of Central Park in the distance. Enhanced by custom wood-working and custom built-ins, the 20-foot library faces Park Avenue and has a wood-burning fireplace. There is a gracious and inviting 25-foot formal dining room with a fireplace and two large windows facing 72nd Street. A sprawling 28 x 17 Eat-in-kitchen has open views northward over landmarked townhouses. The kitchen photos shown reflect an example of the renovation potential of this impressive space. An enormous staff wing consisting of five small individual bedrooms is located off of a separate corridor leading northward from the kitchen. This wing could be re-configured as additional primary bedrooms, or as a large den/media room off of the eat-in-kitchen. The main bedroom wing of the residence includes four oversized bedrooms, each with an en-suite bathroom and ample closets space. Three of the four bedroom suites have beautiful views over Park Avenue, and the fourth bedroom has open city views to the east, overlooking landmarked townhouses below. Built in 1927, the limestone and brick Italian Renaissance building is one of the most distinctive buildings on Park Avenue. Residents of this prestigious white-glove cooperative enjoy the highest levels of service and privacy, as well as a recently renovated and enlarged gym. There is a 3% flip tax payable by the purchaser. The building now permits up to 50% financing, and heavy renovations may be done during the six month period between April 1 and October 1.
$1,185,000
157 E 75th St Unit 3E New York, NY 10021
- Type:
- Apartment
- Sq.Ft.:
- 1,000
- Status:
- Active
- Beds:
- 1
- Year built:
- 1910
- Baths:
- 1.00
- MLS#:
- COMP-167843402086173
ADDITIONAL INFORMATION
An elegant home located on a beautiful tree-lined street, Residence 3E blends European townhouse living with the comfort and services one finds in a New York cooperative. This distinguished apartment with over 1000 square feet and low monthly charges features grand scale rooms, high ceilings, hardwood floors, original moldings, through wall air conditioning and amazing storage throughout. Northern and southern exposures ensure an abundance of natural light throughout the day. The sumptuous living room with open views overlooking carriage houses on 75th Street boasts original marble mantle with built-ins and a working fireplace creating a cozy yet refined atmosphere perfect for relaxation or entertaining guests. Originally configured as a two bedroom, there is now one enormous primary bedroom, very quiet, with three fabulous walk-in closets and plenty of space for a separate work, sitting and dressing area. All the windows face north to St. Jean Babtiste Church and the building’s landscaped garden. 157-161 East 75th is a boutique pet friendly building consisting of only 12 units that allows pied a terre ownership and up to 50% financing. There is an elevator, live-in resident manager, laundry facilities and common garden. Enjoy this prime upper east side location near to all shopping, fine dining and public transportation. 1% flip tax paid by the buyer. A large storage unit in the basement will transfer to the new owner. Experience the charm and convenience of this exceptional property. Contact us today to schedule a private viewing and discover the unique allure of this Manhattan gem.
IDX information is provided exclusively for consumers’ personal, non-commercial use, that it may not be used for any purpose other than to identify prospective properties consumers may be interested in purchasing, and that the data is deemed reliable but is not guaranteed accurate by the MLS. Per New York legal requirement, click here for the Standard Operating Procedures. Copyright 2024 Real Estate Board of New York. All rights reserved.

Listings courtesy of One Key MLS as distributed by MLS GRID. Based on information submitted to the MLS GRID as of 11/13/2024. All data is obtained from various sources and may not have been verified by broker or MLS GRID. Supplied Open House Information is subject to change without notice. All information should be independently reviewed and verified for accuracy. Properties may or may not be listed by the office/agent presenting the information. Properties displayed may be listed or sold by various participants in the MLS. Per New York legal requirement, click here for the Standard Operating Procedures. Copyright 2024, OneKey MLS, Inc. All Rights Reserved.
New York Real Estate
The median home value in New York, NY is $1,386,180. This is higher than the county median home value of $1,187,100. The national median home value is $338,100. The average price of homes sold in New York, NY is $1,386,180. Approximately 29.48% of New York homes are owned, compared to 49.07% rented, while 21.46% are vacant. New York real estate listings include condos, townhomes, and single family homes for sale. Commercial properties are also available. If you see a property you’re interested in, contact a New York real estate agent to arrange a tour today!
New York, New York 10021 has a population of 210,200. New York 10021 is more family-centric than the surrounding county with 34.66% of the households containing married families with children. The county average for households married with children is 25.3%.
The median household income in New York, New York 10021 is $139,495. The median household income for the surrounding county is $93,956 compared to the national median of $69,021. The median age of people living in New York 10021 is 41.5 years.
New York Weather
The average high temperature in July is 84.9 degrees, with an average low temperature in January of 26.5 degrees. The average rainfall is approximately 47.9 inches per year, with 26.1 inches of snow per year.
