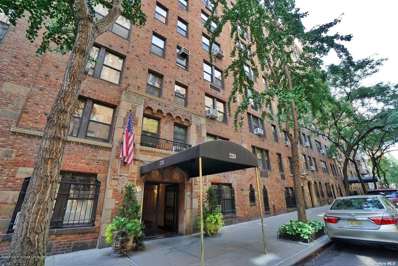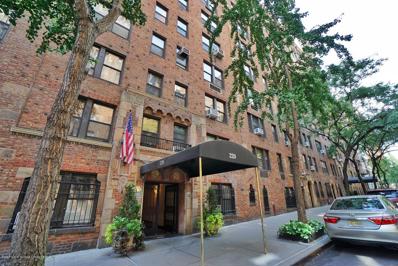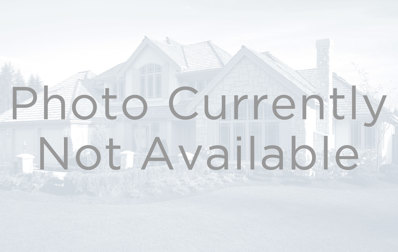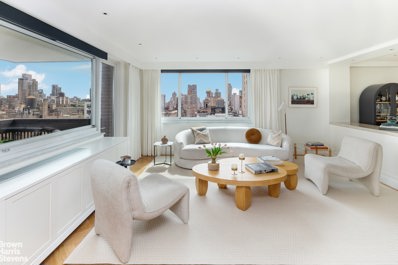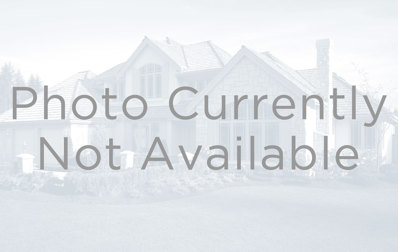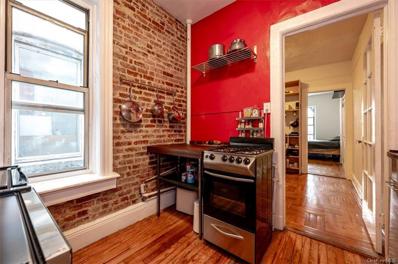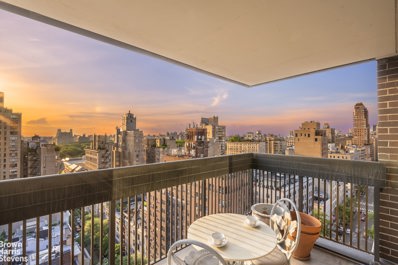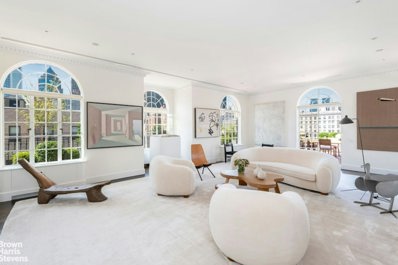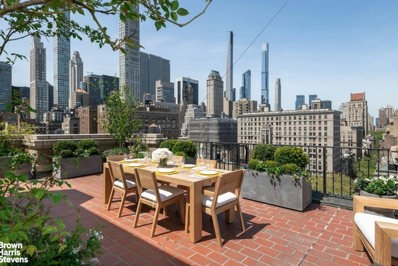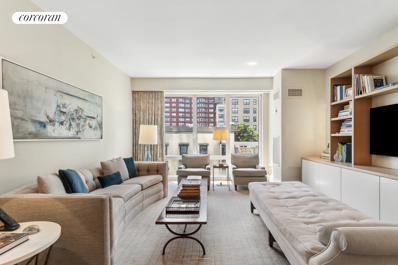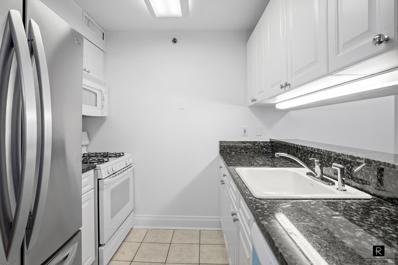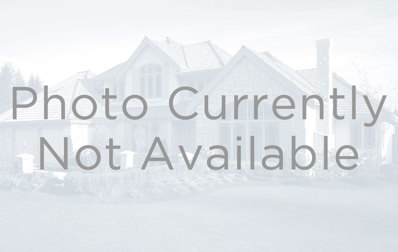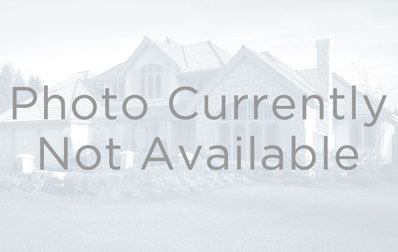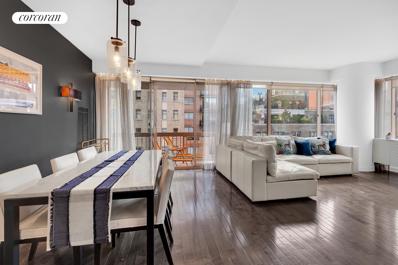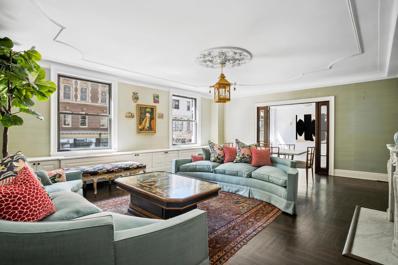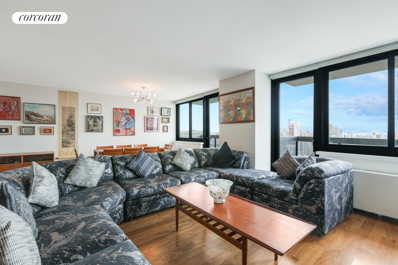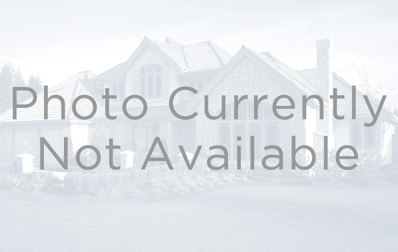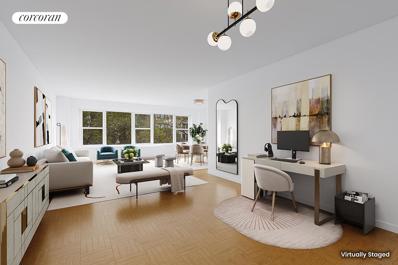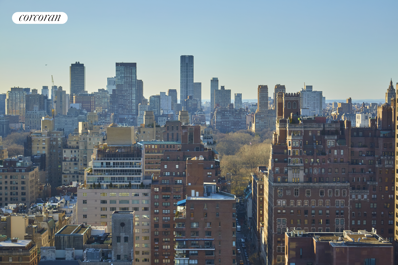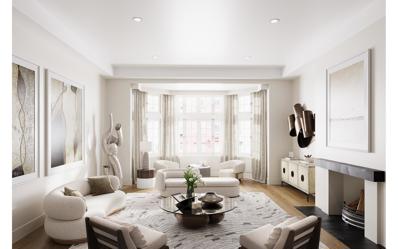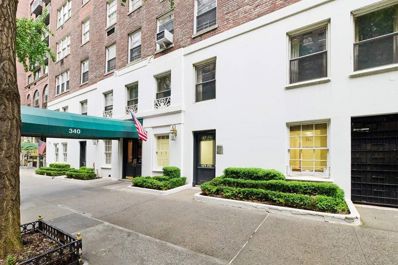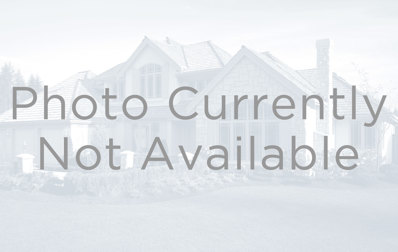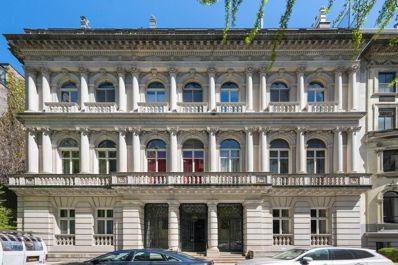New York NY Homes for Rent
- Type:
- Apartment
- Sq.Ft.:
- 700
- Status:
- Active
- Beds:
- 1
- Year built:
- 1978
- Baths:
- 1.00
- MLS#:
- RPLU-5123049183
ADDITIONAL INFORMATION
12J is in mint condition as a newly renovated one-bedroom in a full-service condo in Lenox Hill. Ideally located in Lenox Hill, The Concorde is a luxury condo with an extensive amenity package that includes 24/7 doorman and concierge, valet and garage parking, newly renovated penthouse floor health club and gym, private garden, swimming pool, roof deck for outdoor entertaining, sauna and massage rooms, valet dry cleaning services, children's playroom, storage, bike room, and laundry facilities. There is easy access to transportation and pets are welcome. Current taxes can be reduced by 17.5% should you qualify for the condo/coop abatement. Monthly taxes would be reduced to $829 from $1,005 in this scenario. Open houses by appointment only.
- Type:
- Co-Op
- Sq.Ft.:
- n/a
- Status:
- Active
- Beds:
- n/a
- Year built:
- 1932
- Baths:
- 1.00
- MLS#:
- 3556696
- Subdivision:
- Lenox Hill
ADDITIONAL INFORMATION
Welcome to refined living in the heart of the Upper East Side. This beautifully renovated residence offers timeless elegance and modern comfort in one of Manhattan's most sought-after locations. Nestled within the esteemed ''Eastgate'' complex, enjoy full-service amenities including a doorman, fitness center, and resident's courtyard. Inside, discover a meticulously crafted space with custom cabinetry, a wood-burning fireplace, and a versatile desk/office unit that converts into a murphy bed. The chef's kitchen boasts high-end appliances and quartz countertops, while the spa-like bathroom features custom mosaic tile and a rainfall shower. With low maintenance that includes electricity, hot water and taxes this is city living at its finest. Don't miss the opportunity to make this exquisite residence your own. FYI All furnishings is included except the crystals and dishes and few personal items. So, is being sold as is fully furnished FYI: The chandelier is a Chombeck All tiles and marble blocks Drapes are custom made All cabinets are custom made
$599,000
220 E 73rd St New York, NY 10021
- Type:
- Apartment
- Sq.Ft.:
- 460
- Status:
- Active
- Beds:
- n/a
- Lot size:
- 0.23 Acres
- Year built:
- 1932
- Baths:
- 1.00
- MLS#:
- 2403197
ADDITIONAL INFORMATION
Welcome to refined living in the heart of the Upper East Side. This beautifully renovated residence offers timeless elegance and modern comfort in one of Manhattan's most sought-after locations. Nestled within the esteemed ''Eastgate'' complex, enjoy full-service amenities including a doorman, fitness center, and resident's courtyard. Inside, discover a meticulously crafted space with custom cabinetry, a wood-burning fireplace, and a versatile desk/office unit that converts into a murphy bed. The chef's kitchen boasts high-end appliances and quartz countertops, while the spa-like bathroom features custom mosaic tile and a rainfall shower. With low maintenance that includes electricity, hot water and taxes this is city living at its finest. Don't miss the opportunity to make this exquisite residence your own. An add bonus ! One thing I forgot to mention for the listing is that all furnishings is included except the crystals and dishes and few personal items. So, is being sold as is fully furnished FYI: The chandelier is a Chombeck All tiles and marble blocks Drapes are custom made All cabinets are custom made All furnishings is included except the crystals and dishes and few personal items. Being sold as is Fully Furnished!
$1,399,999
40 E 74th St Unit 3R New York, NY 10021
- Type:
- Apartment
- Sq.Ft.:
- 822
- Status:
- Active
- Beds:
- 2
- Year built:
- 1930
- Baths:
- 2.00
- MLS#:
- COMP-159658991486869
ADDITIONAL INFORMATION
Welcome to this sun flooded 2 Bedroom, 2 Bath home, with bay windows spanning all along the side of the living room to create an immediate Whao effect.This residence, with its open views over gardens and trees, is the most charming with a European flair. It has very high ceilings, a wood burning fireplace, beautiful flooring, huge windows and would be the perfect full time or pied a terre home. The 23 foot wide townhouse cooperative has a shared laundry and storage as well as an elevator.. The coop is professionally managed and has a wonderful resident manager. Parents can buy for their children, pets as well ( on leash) and 80% financing. The ideal location, off Madison Avenue allows for access to so many divine restaurants, hotels, museums, art galleries, shopping galore and of course Central Park. . This is a glorious and unique opportunity. Co Exclusive with Dot Realty NYC.
- Type:
- Duplex
- Sq.Ft.:
- 2,800
- Status:
- Active
- Beds:
- 3
- Year built:
- 1974
- Baths:
- 4.00
- MLS#:
- RPLU-21922957804
ADDITIONAL INFORMATION
50% REBATE ON MONTHLY MAINTENANCE TRIPLE MINT 7 ROOM DUPLEX WITH OUTDOOR SPACE No cost has been spared in this exquisitely renovated 3 bedroom, 3.5 bathroom home with oversized windows and open city views throughout. Entering the lower level on the 21st floor, the expansive public rooms consisting of dining, living room and library are beautifully laid out and ideal for large or intimate gatherings. This floor is further enhanced with 2 terraces and a guest bathroom. The spacious eat-in kitchen has two picture windows and features a breakfast counter plus a separate dinette. Ideal for the home chef, the custom designed kitchen has an abundance of counter space and top of the line appliances from Sub-Zero, Miele and Viking. Off the kitchen, there is a laundry room with mud sink. Head upstairs to the 22nd floors' private quarters which is also accessible by the buildings elevator. There is additional outdoor space off the primary bedroom and a separate oversized dressing room. The primary windowed bathroom features double sinks and a separate stall shower. The other two bedrooms each contain en-suite bathrooms as well. Completing this floor is the added bonus of a private home office. Throughout the space, attention to detail is clearly seen throughout from the hardwood floors to the built-in Sonos system, no cost has been spared!! An abundance of well thought out and practical storage has been built throughout. Located in the heart of the upper Eastside, just one block from Central Park, 40 East 80th Street offers 24 hour doorman service, a live-in super, bike room, laundry room, and private storage. Pied-a-Terres and pets are permitted. The co-op allows for 75% financing and there is a 2.5% building flip tax. The monthly maintenance reflects a 50% rebate for one year If you're looking for perfection, this truly special home is a MUST SEE !!!
$1,699,999
225 E 73rd St Unit 7A New York, NY 10021
- Type:
- Apartment
- Sq.Ft.:
- n/a
- Status:
- Active
- Beds:
- 2
- Year built:
- 1932
- Baths:
- 2.00
- MLS#:
- COMP-159211789559464
ADDITIONAL INFORMATION
Immerse yourself in the charm and elegance of this expansive 2-bedroom, 2-bathroom pre-war apartment, where the perfect blend of timeless allure and modern convenience awaits in a haven of comfort and tranquility. Sunlight from the south streams into the space, enhancing the beauty of the new oak floors that exude a touch of contemporary sophistication. As you step into the foyer, graceful arches welcome you, adding character and a hint of old-world charm. The stunning oak wood floors seamlessly guide you through the home, leading to the spacious living and dining area. Here, a working wood burning fireplace takes center stage, adorned with a striking marble and reclaimed oak mantle, creating a cozy and inviting atmosphere accentuated by high beamed ceilings and elegant millwork. With a sought-after split layout, both generously sized bedrooms feature en-suite bathrooms for added privacy and luxury. The windowed kitchen is a culinary dream, offering ample storage space, stainless steel appliances including a Bosch dishwasher and a new LG fridge equipped with ThinQ technology for enhanced efficiency. Storage is plentiful with 5 closets, including 3 walk-ins, providing ample space for all your belongings. The option to install a washer and dryer can easily be done in various places Designed by the renowned architect Emery Roth and constructed by Bing & Bing in 1929, 225 East 73rd Street stands as an established full-service pre-war cooperative with a 24-hour doorman. This chic building boasts a newly redone lobby, elegant fresh hallways, a landscaped roof deck, courtyard with grill, laundry/bike/storage rooms, and a fitness facility. Pet-friendly and requiring 25% down, this sought-after cooperative is located on a captivating block known for its magnificent canopy of trees that are illuminated during the winter holiday season. Moments away from Citarella, JG Mellon and an array of shopping and dining options, as well as easy access to the Q and 6 trains, this residence offers a lifestyle of sophistication and convenience. The maintenance fee includes electricity, with a 2% flip tax in place.
- Type:
- Co-Op
- Sq.Ft.:
- 500
- Status:
- Active
- Beds:
- 1
- Year built:
- 1910
- Baths:
- 1.00
- MLS#:
- H6311071
- Subdivision:
- 328 East 73rd Residents
ADDITIONAL INFORMATION
Welcome to this Upper east side gem. Full of old New York charm with exposed pre-war brick in all rooms, complemented by dark wood and warm colors. This extremely peaceful retreat is in the rear of the building, away from street noise, around the corner from the Q train and surrounded by grocery stores, bars, and popular restaurants and coffee shops. This unit is a few blocks from Central Park nestled between the 1st Ave bike lane and public transportation, very good closet space and natural light to rise with in the mornings. It has been painstakingly restored and updated with details like custom-fitted hard-wood counters, built-in forever lighting, an oversized stainless steel sink, silent heating valves, and all modern fixtures.
- Type:
- Apartment
- Sq.Ft.:
- n/a
- Status:
- Active
- Beds:
- 3
- Year built:
- 1974
- Baths:
- 3.00
- MLS#:
- RPLU-21923030278
ADDITIONAL INFORMATION
Central Park and Sunset Views! Welcome to this expansive (almost 2,000 sq ft) three-bedroom, three-bathroom home located on 80th and Madison, one block from Central Park and The Met. The moment you walk in and step through the foyer into the grand living facing West, you'll be greeted with sweeping city views and a glimpse of Central Park's greenery. Adjacent to the living room, unwind and watch the sunset from your spacious private balcony. Topping it off, the dining area shares the same views and exposures and blends seamlessly into this perfect entertaining home. The kitchen, with room to eat-in, is a chef's delight, featuring a central bar island, abundant cabinet storage, a SubZero refrigerator, and a Gaggenau range - all in pristine condition. The bedroom wing includes a luxurious corner primary bedroom with double exposures (west and north), fitted with four closets, including a walk-in, and ample space for a king-sized bed. The second bedroom offers a thoughtful layout with a formal dressing area, a huge walk-in closet, and an ensuite bathroom. The third bedroom, generously sized, provides flexibility with an option for an ensuite bathroom or a conveniently located guest bathroom. 40 East 80th Street is a well-managed, full-service, postwar cooperative situated at the southeast corner of 80th Street and Madison Avenue. Ideally located near premier shopping, dining, Central Park, the Metropolitan Museum, and within the PS 6 school district. Amenities include a full-time doorman, live-in super, bike room, laundry room, and private storage. The lobby was recently renovated. Pied- -terres and pets are allowed. Flip tax is paid by the buyer.
- Type:
- Duplex
- Sq.Ft.:
- 5,500
- Status:
- Active
- Beds:
- 7
- Year built:
- 1927
- Baths:
- 7.00
- MLS#:
- RPLU-21923033007
ADDITIONAL INFORMATION
Sundrenched Prewar Penthouse Duplex - 5,500 Sq Ft. This exceptional 14 room prewar penthouse duplex with spectacular landscaped terraces is situated high atop one of Manhattan's finest prewar cooperatives. The building is perfectly located on East 64th Street, on one of the most beautiful tree-lined blocks in the Upper East Side Historic District. A private elevator landing opens onto an impressive south-facing center gallery bathed in natural light throughout the day. The adjacent spectacular and massive 27 x 23 living room with a wood-burning fireplace has three exposures, soaring ceilings, and commands wonderful open views through floor-to-ceiling Palladian windows. Stunning landscaped terraces surround the living room on all three sides, and views as far as Central Park can be seen in the distance. On the opposite side of the gallery is a beautifully proportioned corner dining room with a wood-burning fireplace. The dining room also commands impressive views through four sets of floor-to-ceiling windows looking out onto more beautifully landscaped terraces. Views as far south as the Chrysler Building can be seen in the distance. Adjacent to the dining room is a sprawling 31 x 12 eat-in-kitchen with a separate breakfast room. The kitchen and breakfast room have wonderful light and openness to both the east and west. A bright and sunny staff room with a full-sized bath completes this level of the penthouse. The bedroom level of the penthouse offers two expansive wings which can accommodate as many as seven separate bedrooms, and six bathrooms. The bedroom level captures all four exposures, and each and every room enjoys wonderful sunlight throughout the day. The primary bedroom suite occupies the front south corner, and includes an enormous renovated bathroom, dressing room and walk-in-closet. Built in 1927 and designed by prominent architect Kenneth Murchison in the Neo Classic style, this elegant white-glove cooperative offers residents the highest level of service, security and privacy. The building permits 50% financing, and there is a Flip Tax of 2% payable by the Purchaser
$13,000,000
E St Unit PHS Unit PHS New York City, NY 10021
- Type:
- Apartment
- Sq.Ft.:
- 3,650
- Status:
- Active
- Beds:
- 3
- Year built:
- 1927
- Baths:
- 5.00
- MLS#:
- RPLU-21923032996
ADDITIONAL INFORMATION
Sundrenched Prewar Penthouse Duplex - Approx 3,650 Sq Ft. This exceptional 8 room prewar penthouse duplex with spectacular landscaped terraces is situated high atop one of Manhattan's finest prewar cooperatives. The building is perfectly located on East 64th Street, on one of the most beautiful tree-lined blocks in the Upper East Side Historic District. A private elevator landing opens onto an impressive south-facing center gallery bathed in natural light throughout the day. The adjacent spectacular and massive 27 x 23 living room with a wood-burning fireplace has three exposures, soaring ceilings, and commands wonderful open views through floor-to-ceiling Palladian windows. Stunning landscaped terraces surround the living room on all three sides, and views as far as Central Park can be seen in the distance. On the opposite side of the gallery is a beautifully proportioned corner dining room with a wood-burning fireplace. The dining room also commands impressive views through four sets of floor-to-ceiling windows looking out onto more beautifully landscaped terraces. Views as far south as the Chrysler Building can be seen in the distance. Adjacent to the dining room is a sprawling 31 x 12 eat-in-kitchen with a separate breakfast room. The kitchen and breakfast room have wonderful light and openness to both the east and west. A bright and sunny staff room with a full-sized bath completes this level of the penthouse. The bedroom level consists of three full bedrooms, each with an en-suite bath. The primary bedroom suite occupies the front south corner, it has wonderful open views and a wood-burning fireplace. The suite includes an enormous renovated bathroom, dressing room and a walk-in-closet. Built in 1927 and designed by prominent architect Kenneth Murchison in the Neo Classic style, this elegant white-glove cooperative offers residents the highest level of service, security and privacy. The building permits 50% financing, and there is a Flip Tax of 2% payable by the Purchaser.
$3,750,000
255 E 74th St Unit 5A New York, NY 10021
- Type:
- Apartment
- Sq.Ft.:
- 2,284
- Status:
- Active
- Beds:
- 3
- Year built:
- 2008
- Baths:
- 4.00
- MLS#:
- RPLU-33423016778
ADDITIONAL INFORMATION
Gorgeously renovated 3 bedroom 3.5 bathroom plus den in full service condo building Casa 74 in prime Lenox Hill! The apartment features a welcoming entry foyer, chef's kitchen with custom cabinetry and high-end stainless steel appliances including a built-in espresso coffee maker and wine refrigerator, dining banquette and dining area, hardwood floors, marble bathrooms, tons of living space, oversized windows, and more. There is also a dedicated laundry room with Bosch washer and dryer, as well as tons of custom closet space. Casa 74 is one of the most desirable condo buildings in Lenox Hill and features a 24-hour doorman and concierge, private outdoor garden, lounge, kitchenette and party room, as well as direct access to a 42,000 sqft Equinox. The building also has craft/reading room, play areas, and an arcade room. It is conveniently located close to tons of shops, restaurants, and major transportation.
- Type:
- Apartment
- Sq.Ft.:
- 918
- Status:
- Active
- Beds:
- 1
- Year built:
- 2000
- Baths:
- 1.00
- MLS#:
- OLRS-2089298
ADDITIONAL INFORMATION
Large aprx 918 Sqf one bedroom 1 bath . Priced to sell at a low $ 980 per sqf .The Impala condominium is a luxurious 31 story building built in 2001 by internationally acclaimed architect, Michael Graves. This 194 unit luxury building was erected by RFR Holdings and was the first residential tower designed by Graves in the city. Residents enter through an elegant rotunda finished with mahogany and brushed stainless steel accents. Amenities include a 24 hour doorman and concierge, business and conference room, fitness center, steam, sauna & spa rooms, playroom and 15,000 square foot courtyard and garden This condo unit won't last at $ 980 per sqf. Sqf is for indication purposes only and for exact sqf pls hire your own architect. Kitchen pics are from a similar unit. Features: Gym, Business Center,Sauna Room,Garage,Outdoor Garden,Playroom
$1,999,500
900 5th Ave Unit 14C New York, NY 10021
- Type:
- Apartment
- Sq.Ft.:
- n/a
- Status:
- Active
- Beds:
- 2
- Year built:
- 1960
- Baths:
- 2.00
- MLS#:
- COMP-158848393898177
ADDITIONAL INFORMATION
Welcome to iconic 900 Fifth Avenue, a Sylvan Bien mid-century masterpiece, this residence epitomizes luxury living in New York City. Perched on the 14th floor, the private elevator landing leads to a gracious entrance gallery (ideal for one's art collection) that flows into the south-facing living room lined with windows framing the uniquely breathtaking unobstructed views of Central Park and the iconic Manhattan skyline. Graced by three exposures, this residence basks in natural sunlight from morning to dusk. Designed in classic mid-century style, the gracious living room is complemented by a well proportioned corner formal dining room and a fabulous eat-in gourmet windowed kitchen with excellent counter space, ample storage plus discretely installed washer and dryer. The private bedroom wing features a large corner primary bedroom with great closet space and en-suite windowed white slab marble primary bathroom appointed with Sherle Wagner fixtures. The generously-sized second bedroom has open city views east and ample closet appointed with fine and functional millwork. The guest bath, well located off the bedroom vestibule and convenient to the secondary bedroom, has an elegant onyx floor and Sherle Wagner fixtures as well. Situated on prestigious Fifth Avenue and 71st Street (across from the newly restored Frick Museum), this home provides unparalleled access to the best of New York City. In proximity to world-class cultural institutions, renowned dining establishments, excellent educational institutions and upscale shopping along Madison Avenue further enhance the appeal of this sought-after location. Other important features include a roof top fitness center, furnished roof terrace, bike room, on-site parking garage, personal storage room, central air conditioning (electricity included in the maintenance), a pet friendly (up to 25 lbs preferred) policy and over-sized windows. This building offers white-glove services, including a 24-hour doorman, concierge. More than a home, 900 Fifth Avenue #14C is a lifestyle choice for those seeking the pinnacle of New York City living. 50 percent financing is allowed, 2% flip tax paid by the purchaser, and pied-a-terre purchasers permitted. Schedule a private viewing and immerse yourself in the luxury of this remarkable property.
$4,950,000
255 E 74th St Unit 25B New York, NY 10021
- Type:
- Apartment
- Sq.Ft.:
- 2,487
- Status:
- Active
- Beds:
- 4
- Year built:
- 2008
- Baths:
- 4.00
- MLS#:
- COMP-158700427047861
ADDITIONAL INFORMATION
Views! Views! Views! Welcome to apartment 25B, a high floor four bedroom, three and a half bathroom corner residence with private balcony. This well appointment home offers nearly 2500 square feet of interior space with floor-to-ceiling windows showcasing sweeping Western, Northern, and Eastern exposures. The gracious foyer opens to a bright and spacious living/dining room. There is plenty of space here for separate living and dining areas as well as custom lighting and ample wall space to showcase art. A private terrace offers endless northern views. Next door to the living room is a windowed, eat-in kitchen outfitted with Varenna Italian cabinetry and Miele and Subzero appliances. There is a spacious breakfast area with seating for 6-8. On the other side of the apartment are the four bedrooms. The corner primary suite boasts beautiful Northern and Eastern views as well as an en-suite five fixture bathroom with radiant heated floors and multiple closets. There is another bedroom adjacent to the primary, currently configured as an office. The third and fourth bedrooms share a hallway and each feature en-suite baths and plenty of closet space. There is also a powder room off the foyer. All bathrooms are outfitted with premium finishes and Waterworks fixtures. Other features of this beautiful home include custom window treatments and electronic shades, high ceilings, laundry room with side by side washer and dryer, central air, custom built-ins and impressive storage throughout. Casa 74 is a modern condominium located in the heart of the Upper East Side. Amenities include a full-time doormen, concierge, garden, large playroom, residents lounge and direct access to Equinox's 42,000 square foot flagship facility. The building is in very close proximity to world-class shopping, dining and schools. There are multiple subway lines nearby.
$1,730,000
200 E 69th St Unit 10B New York, NY 10021
- Type:
- Apartment
- Sq.Ft.:
- 1,168
- Status:
- Active
- Beds:
- 2
- Year built:
- 1991
- Baths:
- 2.00
- MLS#:
- RPLU-33423033702
ADDITIONAL INFORMATION
Open city views highlight this two bedroom, two bathroom apartment, framed by floor-to-ceiling windows. The recently renovated boutique kitchen features top-of-the-line GE appliances, including a dishwasher, microwave, gas burning stove, and Sub Zero refrigerator. Custom built cabinets and backsplash fit every need. The master suite features a hallway lined with custom built closets and storage space. The ensuite marble bath features oversized deep double sinks, a shower, and a separate soaking tub. The second bedroom (which could also be a home office space) takes in spectacular north and west views of the city. The apartment also offers an in unit washer dryer, an elegant entryway, custom light fixtures, and a surround sound SONOS speaker system. 200 East 69th Street has Fifth Avenue designed staff and service. Doorman, Concierge, Porter, and two security service staff bring all deliveries up to your home. Amenities include a newly renovated above ground gym, garage and planted garden.
$3,995,000
149 E 73rd St Unit 2A New York, NY 10021
- Type:
- Apartment
- Sq.Ft.:
- 3,300
- Status:
- Active
- Beds:
- 4
- Year built:
- 1925
- Baths:
- 4.00
- MLS#:
- RPLU-5122971307
ADDITIONAL INFORMATION
Rarely available, gracious, sun-flooded 9-room corner apartment with approx. 3,300 sqft, 4 bedrooms, 3.5 bathrooms, an expansive living room, formal dining room, library, eat-in kitchen and staff room/ home office with en-suite bathroom in coveted white-glove prewar building designed by J.E.R. Carpenter with just 23 residences. A private elevator landing welcomes you into an expansive entry gallery connecting to all main areas of the home. The gracious 25-foot living room with a wood burning fireplace offers bright exposures through large windows. There is a massive 17.5' x 18' formal dining room that could double as a wonderful dining/den with exposures onto Lexington Avenue. The windowed, eat-in kitchen is complete with custom tiled flooring, solid wood cabinetry, stone countertops, and top-of-the-line appliances, including Viking professional stove with venting hood, 2 accessory Viking ovens and a Viking Professional refrigerator, and deep custom stone sink. The large primary suite offers an expansive bedroom with views onto 73rd street, the bedroom features a large walk-in closet and a spa-like, 5-piece bathroom, including double vanity and rain shower. The two generously sized secondary bedrooms feature south and southwestern exposures and share a stunning marble and tile windowed bathroom, and generous storage. All of the bedrooms feature city quiet windows. The large library offers versatility, as it can be used as a 4th bedroom for the home and features an ensuite bathroom. Other features of the home are a staff bedroom that can also be utilized as a home-office, with an en-suite bathroom , 9' ceilings throughout, beautiful hardwood floors, oversized windows and central AC. Built in 1925 by notable architect J.E.R. Carpenter, this prewar cooperative has a wonderful long-term staff, including a full-time doorman, live-in resident manager, porter, and handyman. A storage unit transfers with the apartment and there is a beautiful landscaped/furnished rooftop terrace. 50% financing is permitted as are pets. There is a 2% building purchase tax payable by the buyer.
$2,250,000
515 E 72nd St Unit 38A New York, NY 10021
- Type:
- Apartment
- Sq.Ft.:
- 1,413
- Status:
- Active
- Beds:
- 2
- Year built:
- 1985
- Baths:
- 2.00
- MLS#:
- RPLU-33422983887
ADDITIONAL INFORMATION
Welcome to apartment 38A, at 515 East 72nd Street. Perched high in the sky, in the well-appointed luxury white glove condominium, this fantastic, elegant unit is perfect for quality living, entertainment, and a place to call home. The entry foyer opens to a formal dining room and spacious living room with panoramic views of NYC. Two separate balconies offer fabulous spaces to relax and enjoy the breathtaking, unobstructed views of the skyline. The split bedroom layout offers privacy and separate workspaces if needed, with northern exposure and plenty of light. The master bedroom is generous in size, with its en-suite marble bathroom bringing its owner the height of luxury and serenity. The bathroom has Emperador brown polished marble slab countertops, double sinks, ebony Macassar cabinetry, Crema Dorco stone wall tiles, and honed Piombo floor and wall tiles. The second bedroom is spacious with a built-in closet. The second full marble bathroom is outfitted with an ebony Macassar custom closet and is near the bedroom and hallway to be used as a guest bathroom. The gourmet chef's kitchen replete with high-end stainless-steel appliances including a wine cooler. The kitchen boasts elegant ebony Macassar upper cabinets, stainless steel lower cabinets, and drawers. Calcutta Gold marble counters and backsplash offer a great workspace to prepare for fine dining. Natural walnut hardwood floors flow throughout the apartment. Unit 38A has a washer and dryer, and many other extras. The apartment can function as an ideal primary residence or pied-a-terre. 515 East 72nd Street, is a well-known, modern high-rise Condominium located in Lenox Hill with a noted presence in New York City's skyline. The Condo is situated on a peaceful cul-de-sac near the East River. A friendly and courteous staff, porters, and 24-hourdoormen greet and assist you as you enter the grand lobby. The white glove concierge services include on-site parking and housekeeping. The Condo is pet-friendly and boasts 40,000 square feet of amenities. The outdoor garden includes lush green space with over half an acre of a park and space for outdoor activities. The unrivaled fitness center includes sauna and steam rooms, a hot tub and Jacuzzi, an Olympic-sized pool, and a state-of-the-art gym. In addition, indoor basketball and squash courts are available. Further amenities include a friendly recreation/playroom, a media lounge, and a piano room. During the week, complimentary breakfasts are served. You'll find the full-service Elements Spa located on the lower level. This outstanding home has a convenient location, adjacent to verdant parks, and elegant Upper East Side shops, and offers an array of fine dining, and services to major medical institutions. Please note the current tax rate reflected in the listing is NOT for a primary residence. There's an assessment of $950.93 per month. Transportation is a breeze with the 2nd Ave Subway, Crosstown buses, the #6 train, and the FDR is a short distance away.
$3,225,000
715 Park Ave Unit 17B New York, NY 10021
- Type:
- Apartment
- Sq.Ft.:
- 1,581
- Status:
- Active
- Beds:
- 2
- Year built:
- 1949
- Baths:
- 2.00
- MLS#:
- COMP-158566945119001
ADDITIONAL INFORMATION
Enjoy this bright and airy apartment with a generous living space, abundant light, and lovely city views to the North and West from this fabulous high-floor unit at the handsome 715 Park Avenue condominium. Located in prime Lenox Hill between East 69th and 70th Streets next to the Asia Society and Museum, the exclusive building affords access to the best offerings of Manhattan and is mere minutes to Central Park. This finely designed 2 bedroom, 2 bathroom residence perched on the 17th floor boasts 1,500+ sq ft of gracious, airy interiors and a great flow for entertaining. An entry foyer lined with custom closets spills into a gallery hall accessing public spaces at left and private sleeping quarters to the right. The expansive corner living room with oversized windows on double exposures is an inviting backdrop for relaxing or hosting guests, opening up to the dining area and gourmet kitchen. A wine bar sits nearby in the hall for easy serving. Your inner chef will awaken in the sleek modern kitchen styled with premium materials and finishes, as well as top-of-the-line Bosch and Liebherr appliances, including a wine cooler. Bedrooms are bright, comfortable, and well-sized, particularly the large primary suite with a Central Park view, wall of extensive custom closets, huge fitted walk-in closet, and stunning, renovated en suite marble bath featuring a dressing area, makeup vanity, and spa-like shower with a bench. A 2nd well-appointed full bath with shower, laundry room with a Bosch washer & dryer, custom window shades, and abundant closets/storage throughout enhance the appeal. Built in 1948 and converted in 1984, 715 Park Avenue is a prestigious 18-story condominium with a full-time doorman, concierge, 2 elevators, and a bike room. Pets are allowed pending approval. Richard Burton and Elizabeth Taylor have been among the building’s most notable residents. The premier address is only a few blocks to the Whitney Museum, Frick Collection, Central Park, fine dining, shopping, transportation, and other conveniences. The apartment comes with deeded storage.
- Type:
- Apartment
- Sq.Ft.:
- n/a
- Status:
- Active
- Beds:
- 1
- Year built:
- 1963
- Baths:
- 1.00
- MLS#:
- RPLU-33422967716
ADDITIONAL INFORMATION
Bring your architect and create the home or pied-a-terre of your dreams! Apartment A307 is an oversized, bright one-bedroom, one bathroom home overlooking lush tree-tops and drawing in lovely light from large north-facing windows in every room. Wonderful for entertaining, planting or just enjoying, the apartment features its own private terrace. The Upper East Side location is superb, surrounded by every convenience and the full-service building offers white glove service, excellent amenities, and very low maintenance for shareholders. A huge formal expanse includes a spacious living room with plenty of space to provide multiple seating areas, or extra space for a home office or den/media area. Additionally, there is plenty of room for formal dining with access to the kitchen. The windowed kitchen needs updating but is outfitted with a dishwasher and a separate entrance to the hallway. The bedroom is also extra-large and bright with lovely tree-lined block views. The apartment features a full hallway and bedroom wall of closet storage. With low maintenance, a gracious floor plan, private outdoor space, flexibility in design, as well as abundant building services and amenities, this home is an excellent opportunity to live full-time or have a pied-a-terre in the heart of the city. This elegant full-service coop features full-time doormen, a concierge, valet, storage room, bicycle room and package room. Additionally, the coop houses a shareholders' lounge, which can also be rented for private events, and a separate playroom. For outdoor enjoyment there are two options - one beautiful courtyard with seating adjacent to the lobby and the other, a beautiful roof deck on the 18th floor. The coop is pet-friendly, allows pieds-a-terre and is a smoke-free building. As a well-regarded coop with a stellar reputation, 360 East 72nd Street is particularly recognized for its outstanding financial stability, which is reflected in the low maintenance that includes all utilities (gas, water, and electricity). The building owns 3 commercial spaces providing the coop with regular income. The on-site garage, with availability to shareholders, charges $395 per month. The windowed state-of-the-art fitness center is open 24/7. The building has an attractive bulk package agreement with Spectrum ($66.15 per unit) for premium television and high-speed internet.
$2,495,000
188 E 70th St Unit 27B New York, NY 10021
- Type:
- Apartment
- Sq.Ft.:
- 1,400
- Status:
- Active
- Beds:
- 2
- Year built:
- 1985
- Baths:
- 2.00
- MLS#:
- RPLU-33423015883
ADDITIONAL INFORMATION
Located on the 27th floor of The Trafalgar House, a highly sought-after Upper East Side Condominium, this impeccably maintained apartment offers an abundance of light and stunning vistas in all directions. The versatile 2 bedroom, 2 bath lay-out is in pristine condition with a large open living/dining space complemented by a sunny eat-in kitchen as well as a large work from home space with 2 built-in desks and abundant storage. The over-sized primary bedroom features endless northern views, 3 closets and a generous en-suite bath with a walk-in shower. The designer kitchen is replete with Poggenpohl cabinetry, high end appliances as well as a center island and room for a large dining table. The second bedroom, off the kitchen, has an en-suite bath and makes a lovely den, guest suite or overflow entertaining space. Wide plank oak flooring in the living spaces, a Miele washer/dryer and electric sun shades in every room round-out this very special home. The Trafalgar House is a full-service condominium located in the heart of Lenox Hill. The building has a 24-hour doorman, a concierge, a live-in super, a playroom, common laundry, a resident's lounge, and a fitness center. There are dozens of restaurants, conveniences and shops nearby. Central Park is just four blocks away and it is centrally located between the 6 and Q subway lines.24-hour notice necessary for all showings. Weekend and holiday showings not permitted.
$12,500,000
7 E 69th St New York, NY 10021
- Type:
- Townhouse
- Sq.Ft.:
- 8,790
- Status:
- Active
- Beds:
- 6
- Year built:
- 1984
- Baths:
- 7.00
- MLS#:
- RPLU-5123019290
ADDITIONAL INFORMATION
LOWEST PRICED HOUSE WITH ELEVATOR OFF FIFTH AVENUE. ACQUIRE AND RENOVATE WITH NEW LIMESTONE FACADE FOR UNDER $20M. Select photos are virtually staged. Located on one of the most coveted blocks on the Upper East Side, just a few feet away from Central Park, this beautiful six-story single family residence features 6 bedrooms, 6 baths, 2 half-baths, and an elevator. The architecturally unique limestone and rose-brick facade features four towering pillars at the entrance. Comprising approximately 8,790 interior square feet (including 1,370 square feet below ground), boasting a large garden plus two terraces on the sixth floor for a total of approximately 1,380 exterior square-feet, and exquisite detail throughout, this house presents a rare opportunity to the discerning buyer. Garden Floor: Venture beyond the foyer to a sophisticated reception room and continue on through a gallery to a gorgeous dining room with floor-to-ceiling windows overlooking the garden. This floor also features a discrete service entrance and state of the art Miele kitchen appliances. An exquisite gold emblazoned powder room services guests and family alike. Reach the Second Floor via an impressive staircase, where business and entertainment areas are close but separate on the floor. A wood-burning fireplace adorns the center of the gold-themed living room. An Old World-inspired library with mahogany walls and wet bar provides the perfect secluded place for business or reading. The entire Third Floor houses the master bedroom suite with large windows overlooking the garden, a wood-burning fireplace and spacious closets. On the opposite side of the floor are two bathrooms complete with soaking baths and showers that provide spa-like luxury. The Fourth and Fifth Floors house 5 bedrooms with 4 full bathrooms. An additional laundry room is located on the Fifth Floor.The Sixth Floor has two spectacular terraces, one with a partial view of Central Park. The terraces offer exceptional entertainment or a quiet respite from the day. The Basement features the main laundry room, plentiful storage, and the mechanical systems with sophisticated fire alarm/sprinkler systems.
$4,250,000
188 E 70th St Unit 17CD New York, NY 10021
- Type:
- Apartment
- Sq.Ft.:
- 2,400
- Status:
- Active
- Beds:
- 3
- Year built:
- 1985
- Baths:
- 3.00
- MLS#:
- RPLU-63223001825
ADDITIONAL INFORMATION
Located on one of the most beautiful blocks on the Upper East Side, this 2,353 sq ft. modern renovated 3 bedroom, 2.5 bath Condominium with 9 foot ceilings, 14 large picture windows with East, North, and West city and street line views, den and home office offers many possibilities for a new owner. The generous open layout designed by noted architect Carlos Otero invites you into a gracious living room, dining room and kitchen area fitted with custom floor-to-ceiling white oak cabinetry with recessed lighting to highlight the woodwork makes this home perfect for casual or formal entertaining. High-end features include wide white oak plank floors throughout, built in bookshelves, three Zone HVAC with humidifier, integrated oak Sub-Zero refrigerator-freezer and Bosch dishwasher, ADT water-sensor system, laundry room with Miele washer and self-venting dryer, extensive storage-closets, cabinets and drawers throughout the apartment. The design of the apartment and these features create a perfect home for the sophisticated buyer. As you enter the large primary suite, you walk through a wide hallway with floor-to-ceiling streamlined closets on both sides that have been fitted with beautiful cabinetry. Having a corner exposure and three windows with open city views makes this room bright and full of positive energy. An en-suite large windowed bathroom with a separate shower, soaking tub, double sinks, vanity and radiant-heated floors completes the luxurious feel of this primary suite. Two additional bright west-facing bedrooms offer built-in bookshelves, drawers and desks as well as ample closet space. The windowed den is an inviting open space to both relax in and for informal gatherings. A separate large windowed office space with sliding glass barn door for privacy has white oak desk, bookshelves and storage drawers which make working from home a pleasure. Trafalgar House is a well maintained "white-glove" 31 story condominium with 24-hour doorman, concierge, resident manager, full fitness center, yoga room, large playroom and resident's lounge with adjacent kitchen. Located near Central Park, many fine restaurants, local bus and subway stops as well as renown museums on 70th Street and the Upper East Side.
- Type:
- Apartment
- Sq.Ft.:
- 90,247
- Status:
- Active
- Beds:
- 3
- Year built:
- 1930
- Baths:
- 1.00
- MLS#:
- PRCH-8369495
ADDITIONAL INFORMATION
Wonderful Residential Opportunity in elegant 72nd Street building with direct street access. One of a kind first floor location in the heart of the UES on a cross-town artery. 1W is a spacious 725 sq ft opportunity that could be converted from an existing medical facility to residential use. Currently 1W has an office a with 3 further rooms, a reception, waiting area, and 2 kitchen areas as well and a WC. The space is in good condition, central air, tastefully appointed. 3 large windows to the street. Light and bright and cheery. An alterations agreement would have to be approved by the board. - Direct Street Entrance. - Excellent Location. - Convenient access to the 72nd Street N Q R and 68th Street 456 Subway Lines. - Ground Floor Office. Residents enjoy a private garden, fitness center, private storage, bike room and are supplied firewood for the wood burning fireplace. 2% Flip tax paid by buyer.
- Type:
- Apartment
- Sq.Ft.:
- n/a
- Status:
- Active
- Beds:
- n/a
- Year built:
- 1957
- Baths:
- 1.00
- MLS#:
- COMP-157326194413347
ADDITIONAL INFORMATION
Stylish Sunny Mint Gorgeous Alcove Studio with huge windows facing South and West will guarantee your Happiness! Entering the home through an elegant foyer, you will be greeted by the elegance of the space. The kitchen is fully equipped with a Miele dishwasher, a brand new refregerator and bathroom are renovated and spacious. There are abundant storage spaces throughout, closets done by Thomasville, and a brand new air conditioning. The famed Charing Cross House (named in honor of Helene Hanff, author of ’84, Charing Cross Road') is a full-service luxury co-op with a 24-hour doorman, a state-of-the-art 24-hour fitness center, a beautiful common roof deck, two on-site laundry rooms, bike and storage rooms, and live-in super. Hallway, elevator, and lobby improvements have recently been completed (There is a capital assessment for $222.45 until 1/1/25) . It is located in the heart of the Upper East Side, close to all public transportations, museums, incredible restaurants and shops, and a quick walk to the East Promenade or Central park. Pied-a-terres and pets are welcome.
$6,250,000
11 E 73rd St Unit PH New York, NY 10021
- Type:
- Apartment
- Sq.Ft.:
- 23,521
- Status:
- Active
- Beds:
- 3
- Year built:
- 1901
- Baths:
- 3.00
- MLS#:
- PRCH-8366986
ADDITIONAL INFORMATION
Comprised of the top two floors of The Pulitzer Mansion, this unique duplex apartment combines old world charm, and elegance. The six room apartment is truly unique with its oversized entertaining spaces and a terrace of approximately 750 square feet. Stepping off the elevator, the great room is accessed from the foyer via a few stairs. This grand room has a double height 16.5’ceiling, and a second floor viewing gallery. There is a magnificent wood burning fireplace with an antique ornate mantlepiece, original stained glass panes in the 17 windows. The private primary bedroom is accessed by a short flight of stairs, and has an ensuite bathroom. Off of this room is the spacious south-facing terrace. The terrace has expansive views and is equipped with water and electricity. The commodious dining room is accessed from the other side of the foyer. Past the dining room is the renovated kitchen which offers a new convection oven and stovetop, as well as a sub-zero refrigerator and stainless steel dishwasher. There is a wonderful storage area off located off the kitchen, which is perfect to use as a laundry room, or a wine cellar. Three staff rooms, a full bathroom and adjoining hallway, have been purchased and are included in the sale of this apartment. These additional rooms can easily be incorporated into the primary residence. The Pulitzer Mansion is located at 11 East 73rd Street, between Fifth and Madison Avenues. It was built in 1903 by Joseph Pulitzer, as his family’s New York City home. It was designed by Stanford White, the pre-eminent architect of the time. White was at the pinnacle of his career, and it is believed that his design was inspired by two 17thcentury Venetian palaces. The common elements of the mansion are magnificent examples of Gilded Age architecture. The entrance lobby, grand staircase, hall and second floor gallery have been retained and preserved with pride by the co-op. The Pulitzer family divided the mansion into separate apartments in the 1930’s. Roy Chapman Andrews was the first owner of the Penthouse apartment, also known as Apartment 6A. He was the Director of the American Museum of Natural History. A decade earlier he had been America’s greatest explorer and dinosaur hunter. He was the model for the legendary Indiana Jones. The building has a live-in manager, and a doorman from 4:30pm-12am, 7 days a week. 30% financing is permitted. There is a 3% Flip Tax payable by the purchaser. Dogs are permitted.
IDX information is provided exclusively for consumers’ personal, non-commercial use, that it may not be used for any purpose other than to identify prospective properties consumers may be interested in purchasing, and that the data is deemed reliable but is not guaranteed accurate by the MLS. Per New York legal requirement, click here for the Standard Operating Procedures. Copyright 2024 Real Estate Board of New York. All rights reserved.

Listings courtesy of One Key MLS as distributed by MLS GRID. Based on information submitted to the MLS GRID as of 11/13/2024. All data is obtained from various sources and may not have been verified by broker or MLS GRID. Supplied Open House Information is subject to change without notice. All information should be independently reviewed and verified for accuracy. Properties may or may not be listed by the office/agent presenting the information. Properties displayed may be listed or sold by various participants in the MLS. Per New York legal requirement, click here for the Standard Operating Procedures. Copyright 2024, OneKey MLS, Inc. All Rights Reserved.

New York Real Estate
The median home value in New York, NY is $1,386,180. This is higher than the county median home value of $1,187,100. The national median home value is $338,100. The average price of homes sold in New York, NY is $1,386,180. Approximately 29.48% of New York homes are owned, compared to 49.07% rented, while 21.46% are vacant. New York real estate listings include condos, townhomes, and single family homes for sale. Commercial properties are also available. If you see a property you’re interested in, contact a New York real estate agent to arrange a tour today!
New York, New York 10021 has a population of 210,200. New York 10021 is more family-centric than the surrounding county with 34.66% of the households containing married families with children. The county average for households married with children is 25.3%.
The median household income in New York, New York 10021 is $139,495. The median household income for the surrounding county is $93,956 compared to the national median of $69,021. The median age of people living in New York 10021 is 41.5 years.
New York Weather
The average high temperature in July is 84.9 degrees, with an average low temperature in January of 26.5 degrees. The average rainfall is approximately 47.9 inches per year, with 26.1 inches of snow per year.

