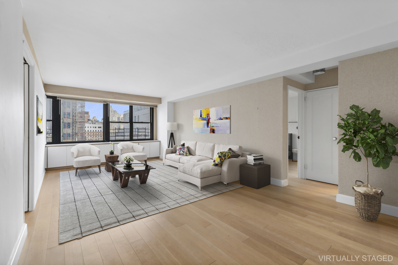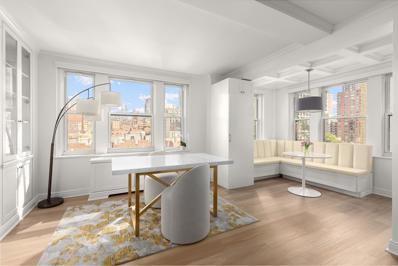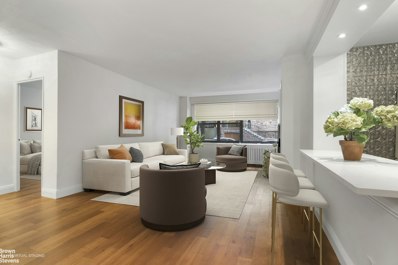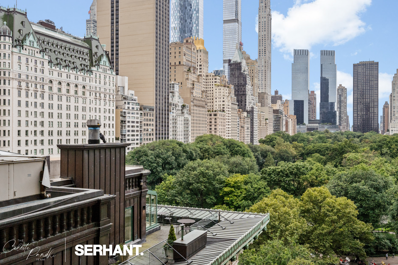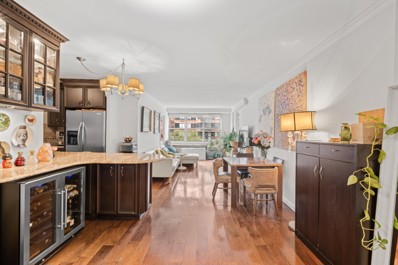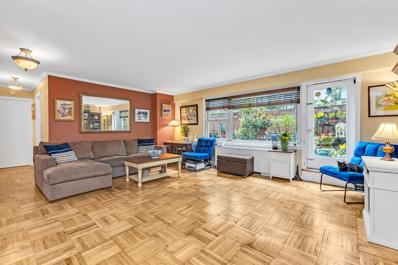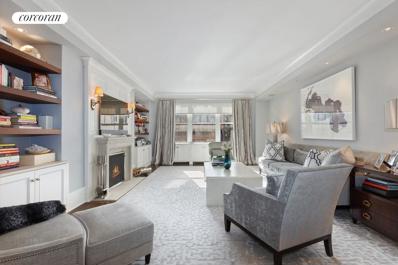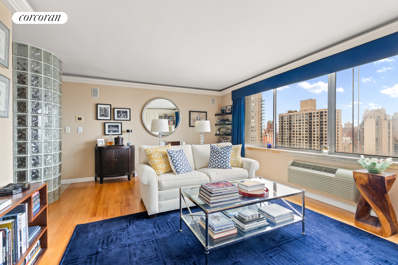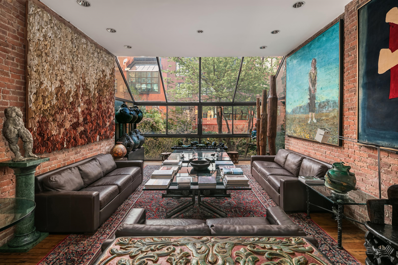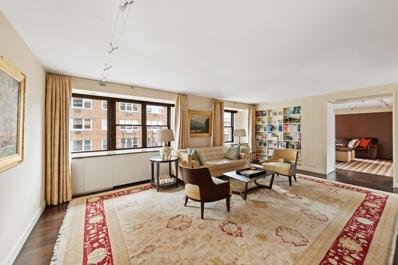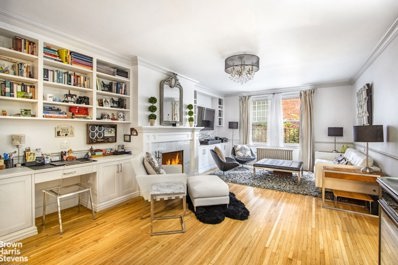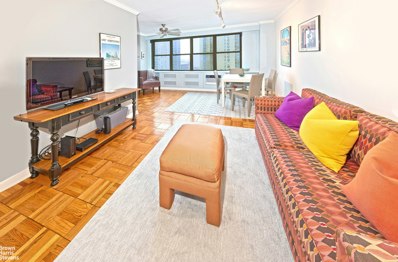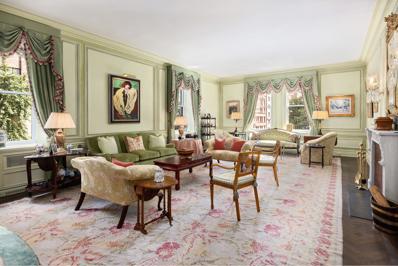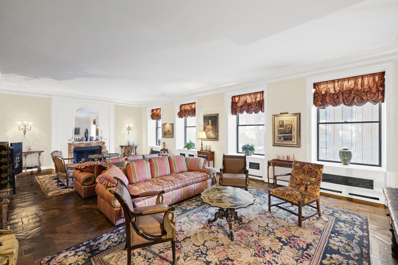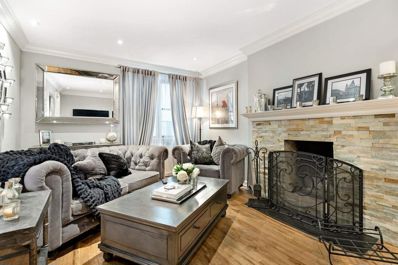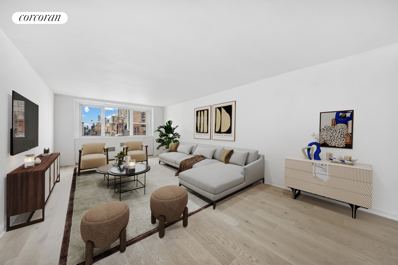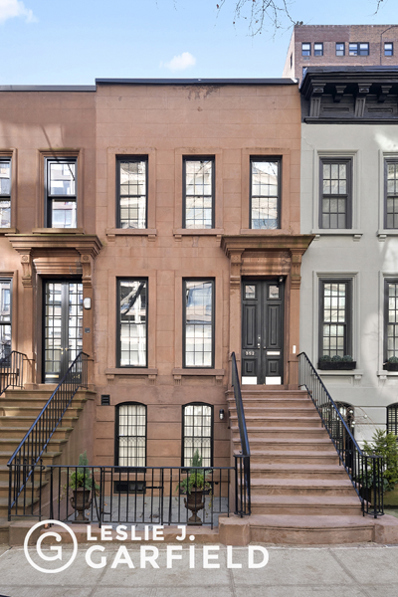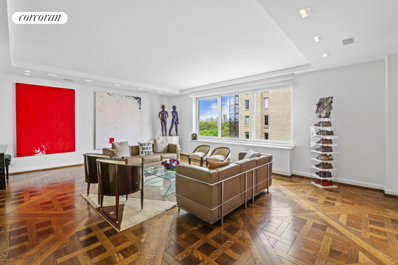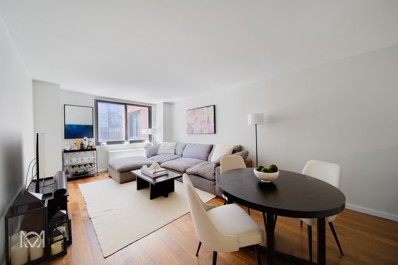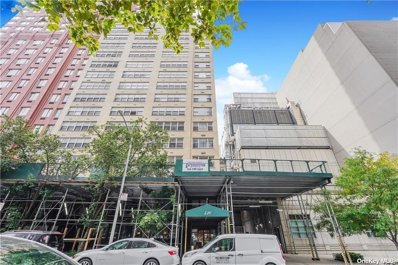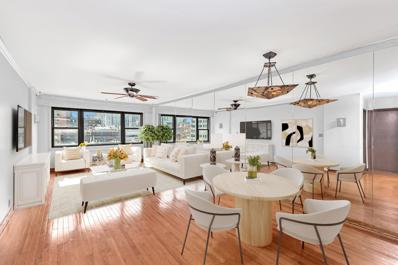New York NY Homes for Rent
- Type:
- Apartment
- Sq.Ft.:
- 700
- Status:
- Active
- Beds:
- 2
- Year built:
- 1955
- Baths:
- 1.00
- MLS#:
- COMP-168792499482963
ADDITIONAL INFORMATION
Welcome to a stunning co-op residence at 936 5th Ave, nestled in one of Manhattan's most coveted neighborhoods. This elegant home offers 700 square feet of meticulously designed living space, featuring two exam rooms and one beautifully appointed bathroom. As you enter, you'll be captivated by the thoughtful layout that maximizes space and functionality across five distinct rooms. The waiting area exudes a sense of warmth and openness, perfect for accommodating patents . Adjacent to this space, is doctor office which provides a versatile setting for consultation or professional space. The space is designed to offer both efficiency and style. Both exam rooms provide a serene escape, complete with ample closet space for all your storage needs. The bathroom is designed with elegance and practicality in mind, ensuring a comfortable experience. Seize the opportunity to call this exquisite co-op your new home. Schedule a viewing today and experience the perfect blend of elegance and urban living at 936 5th Ave.
- Type:
- Apartment
- Sq.Ft.:
- n/a
- Status:
- Active
- Beds:
- 1
- Year built:
- 1962
- Baths:
- 1.00
- MLS#:
- RPLU-810123220308
ADDITIONAL INFORMATION
Beautiful Move-In Ready Apartment! Welcome to this charming flex two-bedroom apartment on the 11th floor, ready for you to move right in! The spacious primary suite easily accommodates a king-sized bed and boasts an expansive walk-in closet, all with a tranquil northern view of the picturesque, tree-lined East 74th Street. Additional features include a grand foyer with a large walk-in closet, a linen closet, a coat closet, and a pantry for extra storage. Elegant hardwood floors and built-in shelving along the windows add a refined touch to the living space. Located at 200 East 74th Street, this prime Upper East Side location offers easy access to shopping, dining, and transportation-conveniently positioned between the Q and 6 subway lines. This well-managed, full-service co-op includes a newly renovated lobby and hallways, a gym a community room/playroom, laundry facilities, an on-site parking garage, and bike racks. Plus, enjoy the flexibility of financing up to 75 percent and most pets are welcome! Don't miss out on this exceptional opportunity to make this lovely apartment your new home! There is an assessment of 383.33 per month
- Type:
- Apartment
- Sq.Ft.:
- n/a
- Status:
- Active
- Beds:
- 1
- Year built:
- 1932
- Baths:
- 1.00
- MLS#:
- RPLU-5123219384
ADDITIONAL INFORMATION
Welcome to Residence 9F at 225 East 73rd Street, a beautifully renovated one-bedroom, one-bath apartment within a coveted pre-war building designed by the renowned architect Emory Roth and developed by the esteemed Bing & Bing. This historic Art Deco building, located on a picturesque tree-lined block, exudes classic New York elegance with modern upgrades throughout. Upon entering the gracious entry foyer, you are greeted by the expansive living room, almost 25' in length, featuring high beamed ceilings, a wood-burning fireplace, beautiful hardwood floors, and oversized windows that flood the space with natural light. The thoughtful layout includes custom built-ins as well as a separate dining area and breakfast room with coffered ceilings and built-in banquette seating. The great room boasts panoramic views and open exposures to the north and northwest. The recently updated, windowed kitchen boasts sleek countertops, white cabinetry, and stainless steel appliances. The serene king-sized bedroom offers generous closet space fully built-out by California Closets, while the windowed bathroom features striking white and grey marble, a beautiful white oak vanity and modern fixtures, perfectly blending timeless elegance with contemporary comforts. 225 East 73rd Street is a distinguished full-service co-op with 24-hour doorman service, a fitness center, laundry room, and a beautifully landscaped courtyard. The legacy building offers not only architectural significance but also an unbeatable location between Second and Third Avenues, providing easy access to fine dining, shopping, cultural institutions, and transportation, including the Q and 6 subway lines. The building is pet friendly with board approval and features bike storage and residential storage as available. This residence is the perfect combination of historic charm and modern luxury, situated in one of Manhattan's most desirable neighborhoods.
- Type:
- Apartment
- Sq.Ft.:
- 915
- Status:
- Active
- Beds:
- 2
- Year built:
- 1957
- Baths:
- 1.00
- MLS#:
- RPLU-63223203349
ADDITIONAL INFORMATION
NEW Junior 4 Listing in the Avon House. Charming two bedroom with contemporary finishings and fixtures. The spacious living / dining room faces north as do the primary and second bedrooms. The kitchen has been meticulously re-modeled with granite counter tops and cabinets on both sides of the kitchen to maximize storage for those that love to cook. The kitchen opening is wide and and has an extended counter which easily fits three or four stools. The primary bedroom comfortably fits a king size bed, two night tables, a large dresser and large comfortable occasional chair. The bathroom has been renovated. The apartment has fantastic storage: large coat closet by the front door; double size and height in the living area as well as the primary bedroom. There is also a linen closet in the foyer near the primary bedroom. The Avon House is a full-service, carefully maintained boutique Co-op. The building offers a full-time Doorman, live-in Resident Manager, secured storage for a fee, bicycle room, central laundry and an inviting, landscaped Rooftop oasis (with Wi-Fi, a shower and plenty of seating). Pets are welcome with Board approval. A pied-a-terre is permitted, 80 percent financing allowed and there is a 2 percent flip tax. With the City's transportation, schools, shopping and restaurants nearby, it is a Simply Must See property! Showings begin on Sunday afternoon, October 6th
- Type:
- Apartment
- Sq.Ft.:
- n/a
- Status:
- Active
- Beds:
- 1
- Year built:
- 1930
- Baths:
- 2.00
- MLS#:
- RPLU-1032523218903
ADDITIONAL INFORMATION
Experience the pinnacle of New York City living at The Pierre, where Fifth Avenue's iconic grandeur meets unparalleled luxury. This extraordinary one-bedroom residence boasts views of Central Park and the amazing Central Park South skyline, offering an unrivaled combination of elegance, history, and refinement. As you enter through the stately double doors, a large foyer welcomes you with a powder room to the left and a large coat closet to the right. The expansive living room offers tons of sunlight and sky from oversized windows and Southern exposure. As you look out you will be enchanted by another architectural masterpiece - The Plaza. Apartment 1001 / 1003 offers a rare and luxurious setting that blends both beauty and comfort. There are high ceilings, a decorative marble fireplace, a bar as you enter the kitchen with a Subzero wine fridge and 2 drawers for the refrigerator and the freezer. Every part of the apartment exudes classic charm and convenience. Start your mornings with a cup of coffee in bed, gazing at the treetops in Central Park. Designed with both privacy and comfort in mind, the serene primary suite is a generous space and acts as a sanctuary with plenty of room for a king-sized bed, a sitting area, a private dressing room / separate vanity space and large outfitted walk-in closet. There is an en-suite bathroom with a double sink / vanity and tons of storage plus separate linen closets. The walk-in shower / bathroom is beautifully appointed with penny-tiled floors and glass doors. New carpet runs throughout both the bedroom and living room. Whether you're seeking the perfect pied- -terre or a primary residence, living at The Pierre means experiencing a lifestyle where every wish is anticipated, and every need is met. Residents enjoy all the perks of a five-star hotel, from 24-hour concierge and doorman services to the personalized attention of the Clefs d'Or concierge team. Savor in-room dining from the acclaimed Perrine restaurant is available or enjoy the renowned Royal Tea Service paired with Taittinger Champagne. The on-site fitness center, luxurious spa, on-call Physician 24/7, conference room, business center, daily maid service and valet parking provide convenience and comfort at every turn. Steeped in history and designed for the most discerning of residents, The Pierre is more than just a building-it's a New York City landmark. Built in 1928 and opening in 1930, this architectural masterpiece has hosted the city's elite for decades, offering a sense of exclusivity that is unmatched. Today, under the stewardship of Taj Hotels, The Pierre continues its legacy of providing world-class service, blending historic charm with modern sophistication. Owning a residence at The Pierre is an opportunity to become part of this storied tradition. This is a home that represents the very best of New York. In a city known for its luxury, The Pierre stands above the rest-a place where classic beauty and contemporary living come together to create an extraordinary lifestyle. Pied-a-terre, corporate purchasers, pets and stateside LLC's are all welcome. Shareholders pay a monthly capital contribution fee and there is a 2% flip tax payable by the purchaser. This is a CASH ONLY BUILDING.
- Type:
- Apartment
- Sq.Ft.:
- n/a
- Status:
- Active
- Beds:
- 2
- Year built:
- 1959
- Baths:
- 1.00
- MLS#:
- RPLU-5123218902
ADDITIONAL INFORMATION
TO COME!
- Type:
- Apartment
- Sq.Ft.:
- 975
- Status:
- Active
- Beds:
- 2
- Year built:
- 1959
- Baths:
- 1.00
- MLS#:
- RLMX-103678
ADDITIONAL INFORMATION
This inviting apartment offers a spacious layout with a private terrace, two large bedrooms, beautiful Brazilian cherry wood floors, and abundant storage throughout. The open kitchen is thoughtfully designed with granite countertops, an island with ample storage, and a built-in wine cooler. Stainless steel appliances, cherry cabinets, and over-the-counter lighting elevate the space. The master bedroom overlooks the beautifully landscaped terrace, while the second bedroom is generously sized, offering flexibility for use as a home office or guest room. The bathroom is tastefully designed with earth-tone tiles, a vanity sink cabinet, and a mirrored wall cabinet, creating a sophisticated yet functional space. Throughout the apartment, crown and base moldings add elegance, while abundant closets with neatly organized interiors ensure ample storage. The Amherst is a full-service, financially strong building offering a wide range of amenities designed for comfort and leisure. Residents enjoy a year-round rooftop garden, complete with dining areas and an outdoor shower to cool off during hot summer days. The beautifully landscaped courtyard garden provides a serene retreat, while indoor amenities include a fully equipped gym, a community room, a spacious air-conditioned laundry room with new machines, a childrens playroom, and an attached garage for convenient parking. Building management is exceptional, with a 24-hour doorman, live-in superintendent, and a dedicated full-service staff. The building has two resident elevators and one service elevator for convenience. Security is enhanced with 29 surveillance cameras monitoring the common areas. Recent renovations include updates to the lobby, hallways, and community room, with air conditioning added to the hallways for improved comfort. The Amherst is flexible in its ownership policies, allowing pied-a-terre use, co-purchasing, parents purchasing for children, and subletting. Energy efficiency is a priority, with The Amherst featuring a CoGeneration System to reduce electricity costs and carbon emissions, while keeping essential systems operational during power outages. Bulk electricity savings are passed on to residents, and the building offers connectivity through FiOS, Spectrum, and RCN. BuildingLink technology keeps residents informed of deliveries and building updates.
- Type:
- Apartment
- Sq.Ft.:
- 770
- Status:
- Active
- Beds:
- 1
- Year built:
- 1987
- Baths:
- 1.00
- MLS#:
- PRCH-36910061
ADDITIONAL INFORMATION
Enter into this elegant Upper East Side corner apartment at The Forum Cond-Op. The expansive Great Room boasts oversized windows, flooding the open Living/Dining area with natural light. Enjoy stunning skyline views while relaxing in the beautifully designed space. The generously sized bedroom offers double custom closets and a marble ensuite bath, with secondary access for guests from the foyer. The well-appointed galley kitchen features sleek granite countertops, stainless steel appliances, and a washer/dryer for convenience. Bamboo floors, custom closets, and a private balcony enhance the comfort of this home. The Forum provides luxury living with full-time doorman service, a complimentary Cybex gym, a 360° rooftop deck, and on-site parking. Investors and sublets are welcome in this pet-friendly building. Situated near excellent dining, shopping, and steps from the Second Avenue Subway, this residence offers the best of Manhattan living.
- Type:
- Apartment
- Sq.Ft.:
- 1,100
- Status:
- Active
- Beds:
- 2
- Year built:
- 1965
- Baths:
- 2.00
- MLS#:
- RPLU-5123215123
ADDITIONAL INFORMATION
Excellent space to Create your home in the style you favor. These 2 apartments have been legally combined to create a 2 bedroom/2 full baths, plus a true home office/Den with a murphy bed and built in bookshelves PLUS. The spacious kitchen has two entryways making entertaining easy. The kitchen also has tons of closets and storage space. The apartment is approximately 1100 SFT, quiet with north facing windows, and plenty of closet space, and parquet floors. One can add a washer/dryer with Board approval. The spacious living and dining area look out at the private garden. This spacious GARDEN can be a retreat, offering room for various plants/flowers/fountains and seating areas. It can serve as a great place for relaxation, entertaining guests, or growing fruit /vegetables. One can enjoy your morning coffee, breakfast or dinner. This inviting space is excellent for your pets,(they will their fresh air), NO one else has access to your private garden which is approximately 40' x 10'. The Q and 6 trains in close proximity and a number of restaurants, shops. St. Catherine's Park just around the corner, with slides swings and more. This Co Op is a full service building with a live in resident manager. Amenities include a landscaped and furnished roof deck with 360 degree city views, fitness center, bike room, storage, and central laundry room. 80 percent financing allowed, co-purchasing, guarantors, and gifting allowed on a case-by-case basis. 2 percent flip tax. Pets welcome!
- Type:
- Apartment
- Sq.Ft.:
- 750
- Status:
- Active
- Beds:
- 1
- Year built:
- 1925
- Baths:
- 1.00
- MLS#:
- RPLU-8923214814
ADDITIONAL INFORMATION
Retreat to your fabulous 1-bedroom apartment in a charming pre-war boutique co-op right off Park Avenue. This elegant pre-war apartment features classic 9'3" ceilings, crown moldings, a fireplace, and quiet north views over the gracious townhouses of Lenox Hill. An entry foyer with closet greets guests and the living room features a wood-burning fireplace. The intelligently designed layout affords dual access to the bathroom, so guests need not disturb the bedroom chamber. A large windowed renovated kitchen affords ample counter space and an eat in breakfast bar. The gut renovated windowed bathroom has been tastefully appointed to maximize the space. Washer/Dryers are allowed with board approval. 111 East 75th Street is a boutique prewar cooperative with live-in superintendent. Pieds- -terre, and co-purchasing welcome. This location is the absolute epicenter of the Upper East Side.
$3,450,000
103 E 75th St Unit 7FW New York, NY 10021
- Type:
- Apartment
- Sq.Ft.:
- 2,358
- Status:
- Active
- Beds:
- 3
- Year built:
- 1913
- Baths:
- 4.00
- MLS#:
- RPLU-33423215187
ADDITIONAL INFORMATION
Welcome Home to this sunny and spacious three bedroom plus staff room, three and a half bath home. Located in an elegant 1913 boutique cooperative just steps from Park Avenue in one of the most sought-after locations on the Upper East Side. Entering through the large foyer one notices the gracious scale and prewar elements- large windows, custom crown moldings, herringbone floors and a wood-burning fireplace. The living room is flooded with southern light and the formal dining room is oversized with a large window facing west. Tasteful built ins, Sonos surround sound and generous closet space make the home even more inviting. The well-designed eat in kitchen has a window, breakfast bar and washer/dryer. The adjoining staff room with en-suite bath is the perfect study, fourth bedroom or could be opened up to create an even larger kitchen. The western wing of this home offers three generously proportioned bedrooms flooded with sunlight. The primary bedroom features an oversized marble bathroom and excellent closet space. The two secondary bedrooms both have built in desks and generous closet space throughout. This home also has a powder room for guests and through wall air conditioning. 103 East 75th Street is a full-service, pet friendly cooperative. There is a full-time doorman, live in super and it has a beautiful roof deck, private storage and bike storage. The building allows 50% financing. 2% flip tax paid by the buyer.
- Type:
- Apartment
- Sq.Ft.:
- 750
- Status:
- Active
- Beds:
- 1
- Year built:
- 1975
- Baths:
- 1.00
- MLS#:
- RPLU-33423208597
ADDITIONAL INFORMATION
This is truly a "jewelbox in the sky"! Welcome to this PERFECTLY maintained one-bedroom gem. Unit #28D,at the very desirable FONTAINE building, is an opportunity to move right in and begin enjoying this terrific building and very convenient location. With the superbly done built-ins, sensible and spacious floorplan, sweeping city views you can begin to enjoy all of the benefits of living on the Upper East Side. This home offers crown molding with recessed lighting, fresh strip hard wood floors, stainless steel appliances, an abundance of storage/closets and entertainment system with recessed speakers/electric blinds controlled by the click of a button in EVERY room! Unit #28D offers a lovely full-time residence as well as a most perfect option for a pied a terre in the heart of Manhattan. Situated between the 6 train and the Q train, 353 East 72nd Street also offers the 72nd St crosstown bus right outside the door. The Fontaine is a well-established, co-operative in a prime location. The building offers a newly renovated lobby, superb staff, live-in resident manager, furnished roof deck, brand new fitness room, laundry, communal storage and a bike room. Residents at the Fontaine enjoy close proximity to both the East River Promenade while also being five blocks from Central Park! Co-purchasing and gifting are permitted, with subletting allowed after 2 years of ownership. The building currently has 2 assessments for Local Law 11 as follows: $328.78/mo. through June 2025, $410.51/mo. through March 2026
$28,000,000
178 E 75th St New York, NY 10021
- Type:
- Townhouse
- Sq.Ft.:
- 6,600
- Status:
- Active
- Beds:
- 5
- Year built:
- 1920
- Baths:
- 6.00
- MLS#:
- RPLU-810123214042
ADDITIONAL INFORMATION
178 East 75th Street is an iconic home of distinction thoughtfully renovated and curated by renowned international artist, Ilana Goor and her husband. Built circa 1903, this 5-bedroom, 5.5-bathroom single family home is one of only approximately 75 carriage houses left in New York City and includes a drive-in garage on the street level. A rare blend of character and modern luxury, a carriage house on this grand a scale is uncommon in a city where many landmark carriage homes stand out for their instantly recognizable facades rather than their size. This home offers both. The 6-story elevator home literally rises above and offers a fresh exciting view from every angle.In addition to over 6,600 square feet of interior space, there is a serene south-facing garden patio as well as a 1200+ sq. ft. roof deck with birds-eye views of the neighborhood. Inside, bright open spaces, skylights, double height and 10-12 ft. ceilings bring a sophisticated, gallery-like ambiance to every level. Gorgeous hardwood floors, exposed brick, recessed lighting, and oversize windows that welcome abundant natural light grace the home and create a one-of-a-kind atmosphere for creativity. The show-stopping solarium-style living room overlooks the garden and trees behind and boasts convenient built-in storage as well as built-in speakers.The street level includes a large gallery space with 22 ft. ceilings next to the garage which could also be a reception area, lounge, work/hobby space, or an extension of the garage fitting up to 3 cars, a precious find in the city. Next, the second level includes a spacious billiard room overlooking the gallery below plus a self-contained bedroom with en suite bath with direct elevator access that's perfect for live-in staff.The kitchen, dining room, and solarium living room are seamlessly open on the third level with the chef's kitchen featuring a Sub-Zero refrigerator and Wolf range/oven. The fourth level includes two bedrooms, fireplace, and two full baths. The fifth level boasts a lavish full-floor primary bedroom suite with small kitchenette, wood-burning fireplace, two walk-in closets, and a sun-soaked, spa-like bathroom with double shower and Jacuzzi tub, plus stairs to the rooftop terrace.Finally, the English basement offers a full floor of amenities for exercising and pampering yourself at home. In addition to a fitness room with shower, bath, and powder room, there are a sauna, 2nd eat-in kitchen, and family room/lounge. Squeeze in a yoga session, detox in the sauna, grab a post-workout snack or smoothie, refresh in the bath, and take some rest or enjoy an in-home massage in the lounge. The ultra private garden patio is accessed from this level. Nestled amidst climbing ivy and brick walls, its a rare and lovely retreat hidden in the bustling city.178 East 75th Street is located on an historic, spectacular block on the Upper East Side that showcases some of the city's most well-known architectural styles and is also home to the highly rated St. Jean Baptiste High School. Just 4 blocks from Central Park and 2 blocks from the subway, the finest dining, culture, recreation, shopping, and educational institutions in Manhattan are at your fingertips.This move-in ready home is a unique opportunity where history, fine art, and modern luxury converge. The artworks, Rolls Royce, and furnishings are available for sale (asking price for home, art, furnishings, and Rolls Royce is $37.5 million). The home's exquisite artworks are from Ilana Goor and her husband's personal collection and are reminiscent of Ilana's world-famous museum in Jaffa, Israel where her own works are blended with world-class pieces, curated with impeccable taste and an eye for the rare and wonderful.
$4,795,000
175 E 74th St Unit 11A New York, NY 10021
- Type:
- Apartment
- Sq.Ft.:
- n/a
- Status:
- Active
- Beds:
- 5
- Year built:
- 1963
- Baths:
- 5.00
- MLS#:
- RPLU-5123211338
ADDITIONAL INFORMATION
Presenting for the first time, this expansive and unique home offers over 3,200 sq. ft. ofcustom luxurious living space, wrapping around two corners with stunning exposures to the East, South, West, and North. Featuring an extensive layout, this one-of-a-kind residence includes 5 spacious bedrooms all with built-in closets, a home office, a formal dining room, and 5 fullmarble bathrooms. This home is a rare gem, offering space, functionality, and elegant design, perfect for comfortable living and grand entertaining. Upon entering, you are welcomed by a gracious foyer that sets the tone for the home's grandeur. The layout offers flexibility,and excellent flow allowing you to proceed directly into the inviting living room, downa hallway to the sun-filled kitchen, or towards the private bedroom wing. The grand living room, with its southern exposure, is bathed in natural light and features custom-built cabinets and bookshelves, adding both style and functionality. This elegant space flows seamlessly into the dining room, which is currently being used as a cozy family room, perfect for gathering for movie nights. The dining room also offers extensive built-ins, providing ample storage and enhancing the room's versatility for any use. Thedining room leads directly to the gourmet open eat-in kitchen, a standout feature, equipped with top-of-the-line appliances including a six burner Wolf cooktop, three dishwashers,two large Subzero refrigerators with additional freezers, twoThermador wall ovens, and two sinks. Custom cabinetry and soft tones of granite countertops create a refined yet functional space, perfect for entertaining. The expansive kitchen easily accommodates seating for 12 at a dining table and a breakfast counter with stools for four. Additionally, built-ins, including desks, add versatilityand incredible storage opportunities to this well-appointed space. Additional highlights of this exquisite home include a fully equipped laundry room with a washer and dryer that vents out, ample folding space, and hanging areas,as well as a room sized pantry. All five bathrooms are thoughtfully customized, featuring elegant fixtures. Four bathrooms in the bedroom areas have luxurious marble floors. Each of them is equipped with heated flooring, adding an extra touch of comfort and sophistication to the space. There is a separate,beautifully designed mudroom, offering a second entrance to the home. Custom closets and bins provide a designated space to hang jackets and store shoes-both stylish and practical. This classic postwar cooperative offers residents an elegant, newly renovated lobby, adorned with fresh flowers weekly. The building provides exceptional 24-hour doorman service and the convenience of a dedicated live-in superintendent. Additional amenities include a package room, laundry facilities, and storage (subject to availability). The building welcomes pets and allows pieds- -terre, co-purchasing, guarantors, and parents buying for children. A 40% down payment is required.
- Type:
- Apartment
- Sq.Ft.:
- n/a
- Status:
- Active
- Beds:
- 2
- Year built:
- 1925
- Baths:
- 2.00
- MLS#:
- RPLU-21923211451
ADDITIONAL INFORMATION
Welcome home! This maisonette-like prewar 2 bedroom is in a prime Upper East Side location. This fully renovated, charming 2 bedroom, 1.5 bath is located in a 1920's landmark elevator cooperative in the heart of the Upper East Side. The apartment is classically laid out with a large living room facing South with a wood-burning fireplace, original hardwood floors, with handsome built-ins and a built-in desk. The view south has nice greenery from the ivy on the building to the south and from the buildings planted garden below. Adjacent to the living room is a formal dining room (convertible 3rd bedroom) with a powder room. The two bedrooms have nice proportions and share a windowed bathroom. The windowed kitchen and bathrooms have all been recently fully renovated. 222 East 71st Street is a quaint prewar cooperative built in 1925 by renowned architects, Treanor and Fatio. The building features a live-in superintendent who collects packages, an attractive lobby and awning outside, and individual private storage (1 per unit) and laundry in the basement. There is a 2% flip tax. 65% financing allowed. Washer dryers allowed with board approval. Pets and pied-a-terres welcome.
- Type:
- Apartment
- Sq.Ft.:
- n/a
- Status:
- Active
- Beds:
- n/a
- Year built:
- 1961
- Baths:
- 1.00
- MLS#:
- RPLU-63223211291
ADDITIONAL INFORMATION
FLOOR PLAN COMING Beautiful alcove studio (sleep alcove) in a Luxury 24-hour Doorman co-op. Hi floor, sunny eastern exposure with open city views thru a wall of windows. The renovated kitchen features: Hi end appliances including: Blomberg refrigerator, Bertazzoni stove, granite countertops, generous cabinets. Bath: subway tile, ToTo commode, and 2 medicine cabinets. Highlights: Custom queen sized Murphy bed with built-in overhead lights, shelving, bookcase blends seamlessly into wall. Stainless steel ceiling fan in alcove, parquet wood flooring, crown & base molding, great closets. Custom built in cabinetry with new AC, sleek electric window treatments. Building: 24-hour doorman, live-in super, and parking garage, laundry room, and a beautiful new lobby. Close to the 72nd Avenue subway, 72nd Street crosstown bus, Citi Bikes and the East River Promenade. Dogs under 25 lbs. with board approval. Shown by appointment.
$9,850,000
812 Park Ave Unit 3/4B New York, NY 10021
- Type:
- Duplex
- Sq.Ft.:
- n/a
- Status:
- Active
- Beds:
- 4
- Year built:
- 1927
- Baths:
- 5.00
- MLS#:
- RPLU-5123201389
ADDITIONAL INFORMATION
MOVE RIGHT IN to this stunning, mint condition, 10-room corner duplex. Renovated approximately 2 years ago, the residence is beautifully designed in the traditional style and appointed with finishes of the highest quality, and has central AC throughout. Every room has a view, with windows overlooking either Park Avenue or 75th Street, filling the home with abundant natural light. An elegant entry gallery leads to all major public rooms. The grand, almost 30x18 corner living room features 10.5 ft ceilings, a wood burning fireplace, and beautiful herringbone hardwood floors. The adjacent, nearly square, Dining Room provides for excellent entertaining flow. The handsome Library is complete with wet bar and powder room. Newly renovated and furnished with top-of the line appliances, custom cabinetry and marble countertops, the oversized eat in kitchen and adjacent butler's pantry is the heart of the home, as beautiful as it is functional. Back in the gallery, a graceful sweeping staircase, a hallmark of this distinguished building, leads to the private quarters. The Primary Suite enjoys double exposures and features extraordinary light. The bedroom features generous closets, another wood burning fireplace, and a large en-suite bathroom appointed in lovely blush marble with brass fixtures. There are 2 other principal bedrooms, each with bath en-suite, 2 smaller staff rooms/offices and a large, windowed laundry room (with sink) on this floor. 812 Park Avenue, built in 1927 by the renowned architect J.E.R. Carpenter, is one of the most desirable cooperatives on Park Avenue. The building offers white-glove service, a landscaped garden courtyard, modern gym, and private storage. 30% Financing allowed, pets are welcome, and summer work is permitted from mid-May to the end of September. 2% Flip Tax payable by the purchaser.
$14,990,000
740 Park Ave Unit 6/7C New York, NY 10021
- Type:
- Duplex
- Sq.Ft.:
- n/a
- Status:
- Active
- Beds:
- 5
- Year built:
- 1930
- Baths:
- 7.00
- MLS#:
- RPLU-1032523209792
ADDITIONAL INFORMATION
Designed in 1929 by the renowned architects Rosario Candela and Arthur Loomis Harmon, 740 Park Avenue is a landmarked co-op that has long been one of Manhattan's most coveted residential addresses. Grand proportions and enduring elegance suffuse interiors, where mansion-like residences boast exquisite pre-war architecture and embody sophisticated, functional design. This regal 5-bedroom, 6.5-bathroom duplex sits between Park and Madison Avenues, two blocks from Central Park. Refined original details blend with classic Lenox Hill aesthetics, creating alluring rooms with distinctive period features. Residents arrive on a private elevator landing leading to a remarkable gallery with marble floors, a built-in wall mirror, a powder room, and a sensuously curving staircase. Double doors reveal formal living and dining rooms and a stately library with wood-paneled walls, built-in shelves, and a wood-burning fireplace with an ornate mantel. All three spaces are ideal for grand entertaining and intimate gatherings. The living room spans over 35 feet long and has a fireplace, four oversized sash windows, intricate crown molding, and original Versailles hardwood floors. The dining room can easily accommodate a table for 10 and flows into a fully equipped butler's kitchen. The windowed chef's kitchen is outfitted for home cooks and professional caterers alike. It boasts a huge worktable, stainless steel countertops, ample storage, and high-end stainless steel appliances, including two oversized refrigerators and dual gas ranges. The windowed breakfast room just behind the kitchen has an auxiliary staircase. A staff suite and windowed laundry room with a utility sink and washer and dryer complete the lower level. All five bedrooms and additional staff quarters sit on the upper level. The primary suite receives vibrant southern light and boasts a wall of reach-in closets, a huge walk-in dressing room, and a windowed en-suite. Three of the secondary bedrooms have private en-suites, and all have abundant closet space. The staff quarters include two bedrooms, a windowed bathroom, and a kitchenette. Residents of 740 Park Avenue benefit from impeccable service provided by full-time door attendants, porters, and a resident manager. The building's iconic limestone fa ade is matched by an elegantly appointed lobby, and amenities include a state-of-the-art private fitness center and dedicated storage units. Pets are warmly welcomed.
- Type:
- Apartment
- Sq.Ft.:
- 13,500
- Status:
- Active
- Beds:
- 1
- Year built:
- 1979
- Baths:
- 2.00
- MLS#:
- PRCH-35244610
ADDITIONAL INFORMATION
Welcome to your new home at 57 East 75th Street located in the heart of the Upper East Side. Apartment 2R is the epitome of space, modernity, and luxury. This quiet, one-bedroom plus home office triplex feels more like a home than an NYC apartment. Upon entering the home directly from the elevator, you enter the ultra-spacious kitchen that has been completely renovated with modern, stainless steel appliances and a dishwasher. There is more than enough space for a dining area making this a large eat-in kitchen. With stone countertops, beautiful and functional cabinetry, and enough space to prepare and serve any size meal, this kitchen easily becomes the center of the home and is perfect for entertaining. Off the kitchen is a half-bath/powder room for guests to use. Up the stairs to the second level are the living room and first bedroom. A real, working fireplace adds a perfect touch of comfort and charm to the room. The windows bring in the perfect amount of light showcasing the room’s size and accessibility for any kind of furniture or design you choose. The first bedroom is the perfect size for a home office, nursery, or personal workout room. The last set of stairs to the second bedroom has an open, loft-like design. This room can fit any size mattress and with two deep closets, there is plenty of storage. On this level there is also an in-unit washer and dryer tucked away. The main bathroom is completely renovated with modern fixtures, and a glass shower and tub. 57 E 75th Street is located just minutes from Central Park and all the outdoor activities it offers. You are a short distance from The Met and all the Fifth Avenue museums as well as all the dining and shopping options along Madison and Park Avenues.
- Type:
- Apartment
- Sq.Ft.:
- 900
- Status:
- Active
- Beds:
- 1
- Year built:
- 1958
- Baths:
- 1.00
- MLS#:
- RPLU-33423120285
ADDITIONAL INFORMATION
An Upper East Side one bedroom dream. Welcome to Apartment 12J at 315 East 72nd Street, an oversized, fully renovated one bedroom aerie. With wide open Northern views, this home is filled with light and charm. Recently renovated, the expanded open kitchen is a chef's dream and boasts Calacatta Quartz countertops, high end GE appliances, a drawer for the microwave and custom cabinetry painted blue slate. There is even a hidden cupboard for a pet's food and water bowls! The very large main living space is flexible with room for formal dining, a banquette, or even a home office as well as multiple seating areas. Overhead lighting has been added as well as brand new white oak Mirage hardwood floors throughout the apartment. The bedroom offers more than enough room for a king-sized bed as well as two closets and an overhead light. Sunshine fills the room and the views are quintessential Upper East Side. The renovated bath has recent tiles and fixtures. 12J is located in an exceptional Upper East Side co-op, 315 East 72nd Street. The building has no underlying mortgage, has not had a maintenance increase in over 8 years, and has no flip tax. Come and enjoy the brand new 3000-square-foot roof deck with plantings, barbecues, refrigeration, lounge chairs, and picnic tables. There is also a brand-new gym in the building complete with a Peloton Bike and sunny windows and newly renovated outdoor patio. There is laundry on every floor and in the basement. There is an on-site parking garage. The building features a well-appointed entry with a 24-hour doorman and live-in super. This truly is a rare find. Please note: furniture has been virtually staged.
$4,695,000
352 E 69th St New York, NY 10021
- Type:
- Townhouse
- Sq.Ft.:
- 2,880
- Status:
- Active
- Beds:
- 4
- Year built:
- 1899
- Baths:
- 5.00
- MLS#:
- PRCH-35243506
ADDITIONAL INFORMATION
Welcome to 352 E 69th Street, nestled in the heart of the prestigious Upper East Side of NYC. This exquisite townhouse spans three stories and four finished levels, offering an unparalleled blend of luxury, comfort, and timeless elegance. As you step inside, you're greeted by a meticulously designed interior that seamlessly merges classic charm with modern amenities. The garden level boasts a newly renovated kitchen, adorned with top-of-the-line appliances including a sleek Subzero fridge, perfect for culinary enthusiasts. Adjacent to the kitchen is the spacious dining room, ideal for hosting gatherings or lavish dinner parties. Step outside to discover your private oasis—a serene garden retreat, perfect for alfresco dining or simply unwinding amidst lush greenery. Completing this level is a full bathroom, adding convenience and functionality to everyday living. Ascend to the parlor level, where sophistication meets comfort in the form of expansive entertaining spaces. The front parlor exudes grandeur, offering an inviting ambiance for socializing or relaxing by the fireplace. Meanwhile, the rear parlor provides a cozy sanctuary, bathed in natural light streaming through large windows. A generously sized bathroom, featuring dual sinks and a luxurious shower, offers versatility and can easily double as a guest bedroom if desired. Journey to the third floor, where tranquility and luxury converge in the form of three well-appointed bedrooms. Two large bathrooms, recently renovated to perfection, offer a spa-like experience with contemporary fixtures and finishes. The primary bedroom, nestled at the rear of the townhouse, boasts three windows framing picturesque views and an ensuite bathroom adorned with a skylight, creating an atmosphere of serenity and relaxation. With newly installed floors, two additional bathrooms, and a finished basement that adds extra space for storage or recreational activities, this townhouse epitomizes modern luxury living at its finest. Immerse yourself in the epitome of Upper East Side sophistication and make 352 E 69th Street your new address. Schedule your private tour today and experience the epitome of upscale urban living. The listing broker is Thomas Wexler at Leslie Garfield.
$3,995,000
936 5th Ave Unit 11B New York, NY 10021
- Type:
- Apartment
- Sq.Ft.:
- 2,500
- Status:
- Active
- Beds:
- 3
- Year built:
- 1955
- Baths:
- 4.00
- MLS#:
- RPLU-33423206608
ADDITIONAL INFORMATION
Timeless elegance perched above Central Park. Enter this magnificent 3 bedroom, 3.5 bathroom, Classic 7 home off the semi-private elevator landing. The stunning entrance gallery stretches close to 17 feet in length and flows into the gorgeous, sun-soaked living room which affords partial Central Park views and makes for perfect entertaining. The sunny and bright formal dining room stretches over 22 feet in length and has beautiful built-ins, providing for wonderful storage. The corner kitchen has multiple windows, granite countertops and terrific storage and counter space. Adjacent to the kitchen is the well-appointed staff room with full bath. The sumptuous primary bedroom suite has multiple exposures (west and north), as well as unobstructed picture-postcard views of Central Park. Additionally, the primary bedroom has an oversized, 5-fixture, windowed bathroom which is draped in marble. A large, custom-built walk-in closet and lovely built-ins top off this elegant primary suite. Both the second and third bedrooms (currently configured as an office/den) are oversized and have Central Park views. Additional features of this special home include magnificent inlaid wood floors, wonderful storage throughout, large tilt-and-turn windows with electric shades, museum-quality lighting throughout, and an in-unit washer-dryer. 936 Fifth Avenue sits on the southeast corner of 75th and 5th Avenue and is an impeccably-run boutique, white glove cooperative with full time doorman, elevator attendant and live-in resident manager. There is also a fitness room and private storage which conveys with the apartment. The building permits 50% financing as well as pied-a-terre ownership and foreign buyers on a case-by-case basis. Sorry, dogs are not permitted. There is a 4% flip tax paid by the purchaser.
- Type:
- Apartment
- Sq.Ft.:
- 706
- Status:
- Active
- Beds:
- 1
- Year built:
- 2007
- Baths:
- 1.00
- MLS#:
- RLMX-103452
ADDITIONAL INFORMATION
Step into the pinnacle of contemporary luxury living with this exquisite 1-bedroom haven nestled within a prestigious doorman building. Prepare to be enchanted as you cross the threshold into the heart of this home. The custom chefs kitchen is a masterpiece of design and functionality, boasting walnut and lacquered cabinetry, Corian countertops, and a Basaltina lava stone backsplash that exudes elegance. Equipped with top-of-the-line Miele, Thermador, and Leibherr stainless steel appliances, this culinary haven is primed for culinary adventures and gourmet delights. Entertain with ease in the spacious living room, bathed in sunlight pouring in through the southern exposure. Adorned with natural walnut floors, this inviting space effortlessly accommodates both living and dining sets, promising memorable gatherings and cozy evenings spent in the warmth of home. Retreat to the serenity of the bedroom, where a king-sized set awaits within the embrace of a walk-in closet, offering ample storage for your personal treasures. Convenience meets luxury with the inclusion of an in-unit Bosch washer and dryer, ensuring effortless laundry days without ever leaving the comfort of home. Indulge in relaxation in the pristine bathroom, where a Zuma soaking tub and Watermark fixtures invite you to unwind in style and luxury. Beyond the confines of this exceptional abode lies a world of unparalleled amenities, including a health club with a rock climbing wall, squash/basketball court, swimming pool, and a variety of classes to invigorate mind and body. With a dedicated concierge, expansive private park, game room, spa, and garage, every need and desire is effortlessly catered to, promising a lifestyle of unparalleled comfort and convenience. Located just moments from the Second Ave subway station, Morton Williams supermarket, New York-Presbyterian, Sloan Kettering, and Sothebys, this address offers the ultimate in urban living. Welcome home to a life of luxury, convenience, and endless possibilities!
- Type:
- Co-Op
- Sq.Ft.:
- 500
- Status:
- Active
- Beds:
- n/a
- Year built:
- 1964
- Baths:
- 1.00
- MLS#:
- 3580818
- Subdivision:
- 520 East 72nd Owners
ADDITIONAL INFORMATION
Welcome to your new home on the Upper East Side! This charming studio apartment offers a perfect blend of comfort and convenience. With low maintenance fees and a pet-friendly policy, it's ideal for city living. Located in one of Manhattan's most desirable neighborhoods, you'll be steps away from the best restaurants, shopping, and transportation. Whether you're a first-time buyer or looking for the perfect pied-?-terre, this is an opportunity you won't want to miss.
- Type:
- Apartment
- Sq.Ft.:
- 835
- Status:
- Active
- Beds:
- 1
- Year built:
- 1965
- Baths:
- 1.00
- MLS#:
- RPLU-5123205961
ADDITIONAL INFORMATION
PRICE ADJUSTMENT ONLY $599,000 for this Spacious 1 bedroom/ 1 bath home. LETS MAKE A DEAL----BRIGHT, Sunny and spacious. If you are looking for an apartment that you would like to create into your style, this is the one, and the bones are there.!!! The kitchen has been opened, and the counter accommodates a couple of bar stools for you to enjoy your morning coffee or whatever. A spacious living room, which can accommodates a couch and love seat, plus a wall unit, and a flat screened TV. Plenty of room for the dining table. The apartment has excellent storage space and custom closets. The enlarged bath can use some TLC. The bedroom can fit a king sized bed with a dresser and more. The building has a Live In Resident Manager, full time doormen, Gym, a planted Roof Deck with tables and chairs (great way to meet your neighbors), and there is a garage, but a waiting list, many others close by. Currently an assessment of 250.00 til 3/31/25. 333 East 66th Street is centrally located in the Lenox Hill area, 66th Street between 1st & 2nd area, Blocks to the Q and #6 trains, also easy to access The Lincoln Center area. Shopping close, by The New Whole Food (68th & 3rd) Gracie's Market, and Trader Joe's. OH yes, and The New Home Depot (if that suits your needs). Many fine restaurant's in the neighborhood and a great Coffee shop (Java Girl) across the street. The building is Pet friendly. All visits welcome, but keep in mind you will want to create your home and remember the sun is always shinning. Pets welcome.
IDX information is provided exclusively for consumers’ personal, non-commercial use, that it may not be used for any purpose other than to identify prospective properties consumers may be interested in purchasing, and that the data is deemed reliable but is not guaranteed accurate by the MLS. Per New York legal requirement, click here for the Standard Operating Procedures. Copyright 2024 Real Estate Board of New York. All rights reserved.

Listings courtesy of One Key MLS as distributed by MLS GRID. Based on information submitted to the MLS GRID as of 11/13/2024. All data is obtained from various sources and may not have been verified by broker or MLS GRID. Supplied Open House Information is subject to change without notice. All information should be independently reviewed and verified for accuracy. Properties may or may not be listed by the office/agent presenting the information. Properties displayed may be listed or sold by various participants in the MLS. Per New York legal requirement, click here for the Standard Operating Procedures. Copyright 2024, OneKey MLS, Inc. All Rights Reserved.
New York Real Estate
The median home value in New York, NY is $1,386,180. This is higher than the county median home value of $1,187,100. The national median home value is $338,100. The average price of homes sold in New York, NY is $1,386,180. Approximately 29.48% of New York homes are owned, compared to 49.07% rented, while 21.46% are vacant. New York real estate listings include condos, townhomes, and single family homes for sale. Commercial properties are also available. If you see a property you’re interested in, contact a New York real estate agent to arrange a tour today!
New York, New York 10021 has a population of 210,200. New York 10021 is more family-centric than the surrounding county with 34.66% of the households containing married families with children. The county average for households married with children is 25.3%.
The median household income in New York, New York 10021 is $139,495. The median household income for the surrounding county is $93,956 compared to the national median of $69,021. The median age of people living in New York 10021 is 41.5 years.
New York Weather
The average high temperature in July is 84.9 degrees, with an average low temperature in January of 26.5 degrees. The average rainfall is approximately 47.9 inches per year, with 26.1 inches of snow per year.

