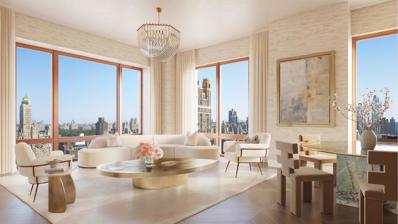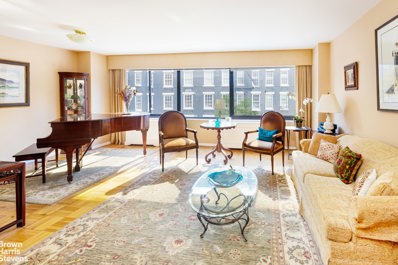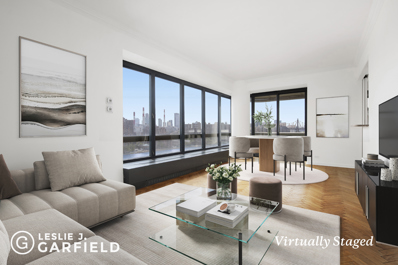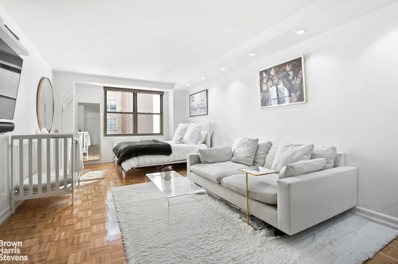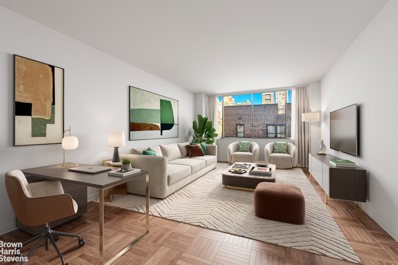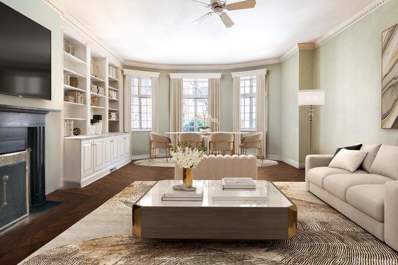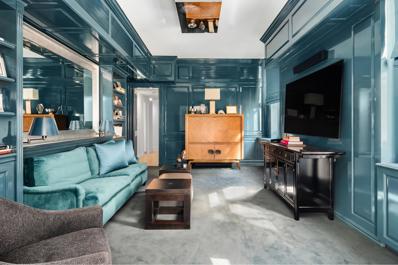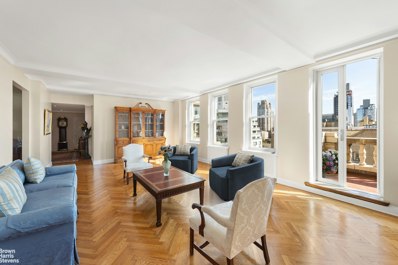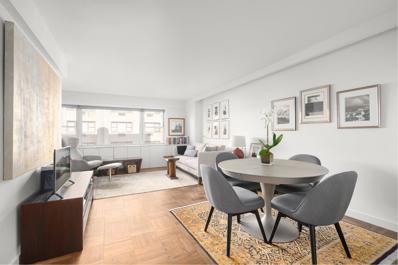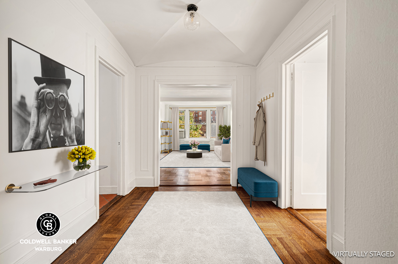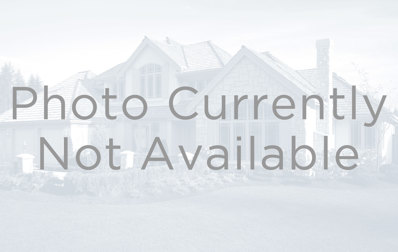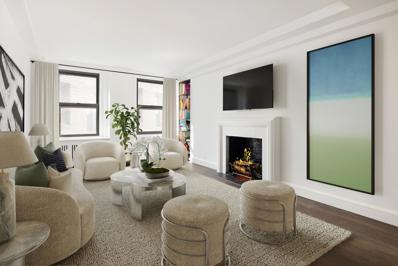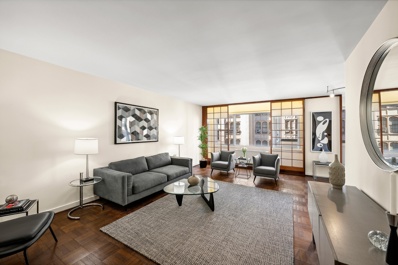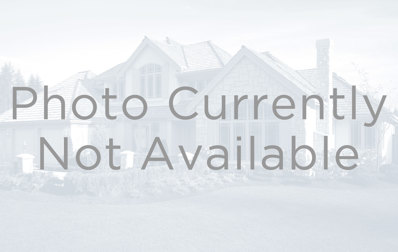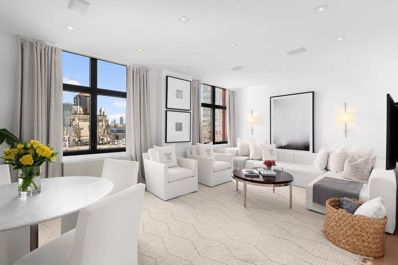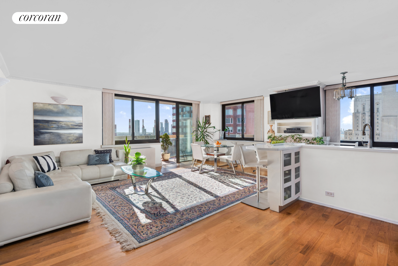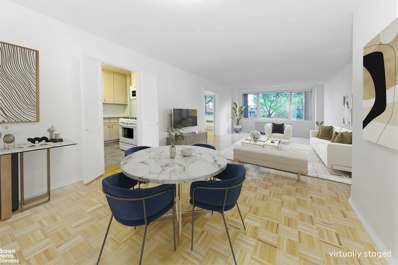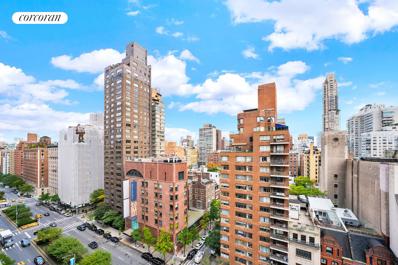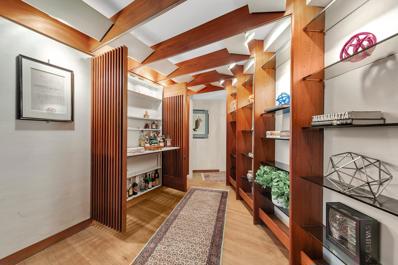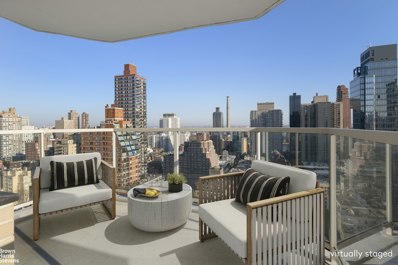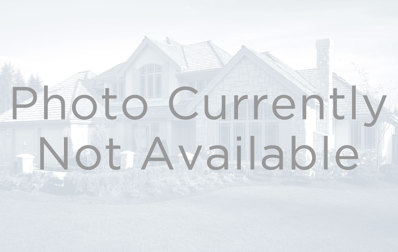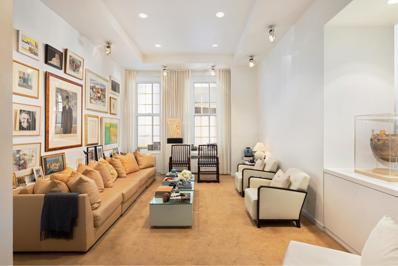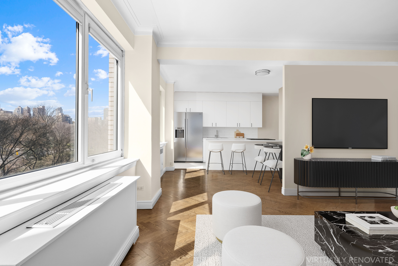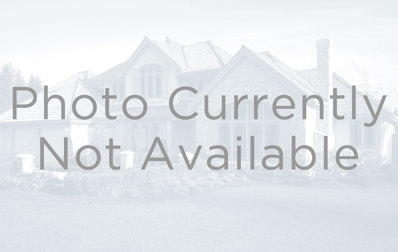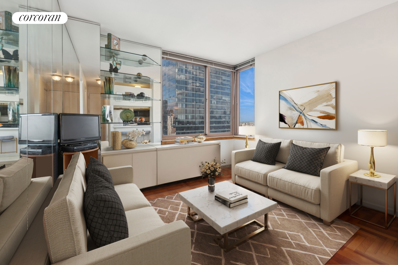New York NY Homes for Rent
$3,504,700
201 E 74th St Unit 14B New York, NY 10021
- Type:
- Apartment
- Sq.Ft.:
- 1,522
- Status:
- Active
- Beds:
- 2
- Year built:
- 2023
- Baths:
- 2.00
- MLS#:
- RPLU-5122881822
ADDITIONAL INFORMATION
Introducing THE 74, where modernity meets the timeless sophistication on Manhattan's Upper East Side. This chic "it" building, brought to life by architects Pelli Clarke & Partners, seamlessly blends sparkling refinement into its surroundings, from streetscape to skyline. With interiors curated by design superstar Rafael de C rdenas, spaces are defined by sculptural neutrals, creating a clean and crisp atmosphere that's the discerning collector's ultimate choice. Residence 14B is a half-floor 1,522 square foot 2 bedroom, 2 bath home, and east and west exposures. A gracious entry gallery opens to the spacious living and dining room with floor-to-ceiling windows from Italy, allowing abundant light to stream across 5" stained oak floors. The open kitchen with island features bespoke, stained ash wood cabinetry with fluted glass upper cabinets and polished Bianco ice marble countertops and backsplash. The top-of-the-line Miele appliance suite features a speed oven, gas cooking, and two separate pantries. The stainless-steel Pro-Chef sink features a Dornbracht brushed champagne faucet with a pull-down spray. The primary suite features two walk-in closets and an en-suite, four-fixture bath with Calacatta Vagli marble walls and floors and radiant heat flooring. The Sycamore wood vanity is complimented by Calacatta Vagli honed marble countertop and custom oversized medicine cabinets. Secondary baths include European Porcelain flooring and walls, custom medicine cabinets with built-in lighting and shelves, and Didimon Light marble vanity with a waterfall design. Storage available for purchase. All renderings of views and exposure to light are for illustrative purposes only. Views shown are approximate and depicted from various elevations. No representation is being made with respect to actual, current, or future views from any particular floor or Unit, and/or exposure to light for any particular floor or Unit, or as the same may be affected by any existing construction or demolition by any Sponsor or third party. No representations or warranties are being made except as may be set forth in the applicable Offering Plan for such Unit. Exclusive Sales & Marketing Agent: Douglas Elliman Development Marketing. The complete offering terms are in the Offering Plan for the respective Unit, available from the applicable Sponsor: El Ad East 74 LLC, having an address c/o El Ad US Holding, Inc., 575 Madison Avenue, 22nd Floor, New York, New York 10022. File No. CD23-0034. Equal Housing Opportunity.
- Type:
- Apartment
- Sq.Ft.:
- 1,000
- Status:
- Active
- Beds:
- 1
- Baths:
- 2.00
- MLS#:
- RPLU-21923249960
ADDITIONAL INFORMATION
Home Sweet Home! This 1,000-square-foot Junior-4 with 1.5 bathrooms is perfect for comfortable living and elegant entertaining! With beautiful northeast views over landmarked black-and-white townhomes and a side view of the sparkling East River, this special home boasts a spacious living room with an alcove that can be walled off if one requires a second bedroom, a separate dining room (that can be absorbed into the living room with the removal of the dividing bookcases if one wishes), superb closet space, hardwood floors in excellent repair, a king-size bedroom, and a renovated kitchen with new countertops, new cabinets, stainless steel appliances, and two pantries! The home is further enhanced by central heat and A/C and the ability to add a washer/dryer! The Edgewater is a full-service luxury cooperative located on a quiet cul-de-sac straight out of the Village or Brooklyn Heights with its wide tree-lined sidewalks, old school lampposts, and lovely terrace with bench seating overlooking the East River. It is just a 3 block stroll to the Q train, 1 block to the crosstown and Wall Street express buses, and 2 blocks to the closet major supermarket and health food store (Morton Williams and A Matter of Health). Permitted: pied-a-terre, co-purchasing, gifting, guarantors, 65% financing, and dogs up to 35 lbs. Edgewater residents enjoy 24-hour doorman and concierge service, live-in superintendent, valet-serviced garage ($417/month), and a modern laundry room. Located on the Upper East Side's coveted 72nd Street corridor, you are just steps from the East River Promenade, excellent public and private schools, world class shopping and dining, John Jay Park on 76th, St. Catherine's Park on 68th, Equinox on 74th, and the 72nd Street entrance to Central Park.
$1,345,000
530 E 76th St Unit 12H New York, NY 10021
- Type:
- Apartment
- Sq.Ft.:
- 1,007
- Status:
- Active
- Beds:
- 2
- Year built:
- 1986
- Baths:
- 2.00
- MLS#:
- PRCH-36913315
ADDITIONAL INFORMATION
This spacious 2-bedroom, 2-bath corner unit offers stunning riverfront views and abundant natural light with south and east exposures. Featuring high ceilings, in-unit laundry, expansive windows, and a large balcony, the home is complete with oak hardwood floors throughout. The master bedroom offers a large walk-in closet and custom built-ins for extra storage. Located in “The Promenade,” a luxury full-service condominium, residents enjoy 24-hour concierge service, doormen, a live-in superintendent, and access to a garage. The building’s top-tier amenities include a playroom, roof garden, jogging track, rooftop business/conference room, and multiple storage rooms. A party room with river views, a kitchen, and a bathroom is available for private events. The fully equipped health club features a gym, heated rooftop pool, saunas, steam rooms, and massage rooms, along with fitness and meditation classes. Additional conveniences include maid and dry-cleaning services, a bike room, and close proximity to John Jay Park. Assessment of $302.52/month.
- Type:
- Apartment
- Sq.Ft.:
- n/a
- Status:
- Active
- Beds:
- n/a
- Year built:
- 1963
- Baths:
- 1.00
- MLS#:
- RPLU-21923245249
ADDITIONAL INFORMATION
Mint, Large, Studio Not to be missed! This gorgeous studio has a unique well thought-out layout complete with a very spacious living space and a sizeable open kitchen. Enjoy the large peninsula with seating, granite counter tops, full-sized stainless steel appliances including a wine fridge and plenty of room for cooking. Also boasting a beautiful bathroom with high-end finishes, hardwood floors, a dressing area plus three spacious customized closets, and recessed lighting. Peaceful vibe, and pin-quiet, too! As a 520 East 72nd Street Owner/Resident, I am pleased to offer this opportunity! Assessment: $89.40 concludes at year-end. Nestled on a quiet, tree-lined cul-de-sac overlooking the East River and with easy access to two pocket parks, and safe pedestrian-only access to the East River Promenade. 520 East 72nd Street is a full-service Upper East Side co-op offering top-of-the-line amenities including 24-hour doorman/concierge, a live-in resident manager, a garage, laundry facility, bike storage, building link, a library and a Zen-garden. Non-smoking building. Co-purchasers, guarantors, pied-a-terres and subletting (after two years, for two years out of five) are all allowed. Sorry, no parents buying for children. Pets welcome! 242 Units. Built in 1963. Co-op permits financing of up to 70%. Convenient to the Second Avenue Subway, two bus routes on the corner (72nd Street Cross-town and the M31 to 57th Street and the Westside), shopping and recreational facilities. Citi Bikes on corner.
- Type:
- Apartment
- Sq.Ft.:
- 875
- Status:
- Active
- Beds:
- 1
- Year built:
- 1963
- Baths:
- 1.00
- MLS#:
- RPLU-21923245320
ADDITIONAL INFORMATION
This large 1 bed/1 bath apartment is pin-drop quiet with North-facing views from both the living room and bedroom. The spacious living area is large enough for both entertaining and dining. There are four large closets: one in the foyer, hallway, separate linen closet and spacious bedroom closet. Take advantage of this rare opportunity to live in the coveted Premier. Situated on a quiet tree-lined street and designed by William J. Conklin, it has won awards for its outstanding appearance, including a First Honor Award from The American Institute of Architects for its exceptional planning and design. It is often referred to as one of Manhattan's important buildings. This full service, pet friendly co-op has 24-hour doormen, a live-in resident manager, beautiful roof deck, laundry room with a lending library, free luggage storage, bike room and garage with EV charging and direct access through the building. Additionally, there is no flip tax and flexible options such as guarantors, co-purchasing, pied-a-terres, and subleasing, all with board approval. 65% financing. This fine building features low maintenance and discounted electric to shareholders. The heating/cooling infrastructure has been fully upgraded and the building has an "A" rating. The building is wired for Spectrum and Verizon Fios which are billed separately. With the Q & 6 trains and M15 bus lines nearby, getting around the city is a breeze. Grace's Marketplace, Whole Foods & Ouri's Market are just around the corner and the new Trader Joes is on 59th Street. Shopping, nightlife, parks, and running paths abound in the neighborhood. Some photos are virtually staged.
$1,300,000
40 E 74th St Unit 2F New York, NY 10021
- Type:
- Apartment
- Sq.Ft.:
- 8,560
- Status:
- Active
- Beds:
- 1
- Year built:
- 1870
- Baths:
- 1.00
- MLS#:
- PRCH-36969573
ADDITIONAL INFORMATION
Townhouse living at its best with the perks of a coop! Apartment 2/3F is an incredibly spacious duplex located within a townhouse on one of the most charming, tree-lined streets of the Upper East Side. Upon entry you will be captivated by tall ceilings, wonderful natural light, extra-wide rooms, and beautiful views facing north over 74th street. The lower level features a grand living and dining room with classic prewar charm including a wood burning fireplace, beautiful crown moldings, oversized windows and a separate spacious kitchen. The upper level offers a massive bedroom suite with equally spectacular tree top views. The bedroom easily accommodates a king-sized bed with plenty of room for additional furniture and seating areas. It also features a wood burning fireplace, custom built-in book shelves, a large closet and dressing area, and an en-suite bathroom to round it off. Both levels are accessible by elevator. 40 East 74th street is a boutique coop with a wonderful superintendent, professional management company, and laundry within the building. Located just off Madison Avenue and on one of the most sought after streets of the Upper East Side, this prime location enjoys the perks of Central Park, world class restaurants and shopping along Madison Avenue, museums, and multiple options of transportation.
$5,875,000
755 Park Ave Unit PHA New York, NY 10021
- Type:
- Apartment
- Sq.Ft.:
- n/a
- Status:
- Active
- Beds:
- 2
- Year built:
- 1914
- Baths:
- 4.00
- MLS#:
- RPLU-5123247099
ADDITIONAL INFORMATION
Distinguished Penthouse on Park Avenue! Located on the top floor of a boutique, classic prewar building, the home has a perfect blend of elegance and functionality between eight light-filled rooms. Stepping through your front door, you're greeted inside by a welcoming gallery room. This room serves as the axis to the living room, library, and bedroom wing. Powder bath and closet storage can also be accessed from this room. As you move into the entertaining spaces, you'll enjoy a generous living area with 10' ceilings, dining room, chef's kitchen, and the beautiful wood-burning fireplace in the living room. Large windows line the spaces, including the kitchen, providing light and views at every opportunity. The kitchen includes a Viking range, dual dishwashers and top-of-the-line appliances and completes with a full pantry offering ample storage. The home comes with essential appliances, including the washer and dryer, so you can move in and start living comfortably from day one. A wine fridge and large, walk-in butler's pantry with a full bathroom are conveniently located between the kitchen and dining room for entertaining ease. The service entrance to the home can also be accessed here. The bedroom wing offers great privacy from the entertaining areas. Facing Park Avenue, the primary suite comes complete with custom built-in closets and drawers, and an en suite bathroom with dual vanities, spa-like tub and glass walk-in shower. Linen and walk-in closets are conveniently located between the bedrooms. The guest bedroom has its own en suite bathroom and walk-in closet. This property's location provides unparalleled convenience. Central Park is right outside your front door, and you'll be at The Met in under 15 minutes. There are also several charming neighborhood spots, such as JG Melon and the Ralph Lauren flagship. 755 Park Avenue was built in 1914 and converted to a co-op in 1950. The building includes only 46 units across 12 floors, complete with a fitness center and full-time doorman. A storage unit comes with the home.
$3,295,000
784 Park Ave Unit 17A New York, NY 10021
- Type:
- Apartment
- Sq.Ft.:
- n/a
- Status:
- Active
- Beds:
- 2
- Year built:
- 1930
- Baths:
- 3.00
- MLS#:
- RPLU-63223238666
ADDITIONAL INFORMATION
TERRACE with views! Step inside this elegant, sun-drenched apartment, perfectly positioned on the 17th floor of a coveted Park Avenue white glove building and one is struck by the brilliant sunshine from every direction. This 6-room, complete with a staff room and bath, offers a luxurious blend of sophistication and elegance perfect for entertaining and everyday living. An east-facing sunny limestone balcony off the living room provides sweeping views of Park Avenue-capturing the timeless charm and prestige of the Upper East Side. Designed by Emory Roth in collaboration with the renowned firm McKim, Mead & White, 784 Park is perfectly located on 74th Street & Park Avenue and known for its beautiful limestone facade. Two generous bedrooms, two full baths, many extra large closets, grand living room, dining room and kitchen round out this lovely property. Either of the large bedrooms with ensuite baths could function as the primary, both bathed in sunlight with large closets. The apt has views East, West and South. There is currently a washer and dryer located in the staff bedroom off the kitchen. This full-service building offers impeccable amenities, including a 24-hour attended lobby, elevators, a gym, courtyard garden, bike room, additional laundry facilities, and storage rooms. This apt 17A comes with a separate ground floor staff room and shared bath that transfers with purchase. There is also a storage cage in basement that comes with purchase and there is no extra charge. Pied-a-terre, pets, trust ownership, and 60% financing are all permitted. 2% of gross proceeds flip tax payable by seller.
- Type:
- Apartment
- Sq.Ft.:
- n/a
- Status:
- Active
- Beds:
- n/a
- Year built:
- 1965
- Baths:
- 1.00
- MLS#:
- RPLU-5123242252
ADDITIONAL INFORMATION
Welcome home to residence 10C at 333 East 66thStreet! From the moment you enter the front door, you will be blown away by this beautifully renovated, oversized alcove studio. The attention to detail of this recent renovation is truly breathtaking and feels like a home. You are immediately greeted by a warm and inviting entry foyer. The kitchen is artfully renovated and features top of the line stainless steel appliances and high-end finishes. The alcove sleeping area could be made into a separate room if desired. The wood floors have been refinished to perfection. The dressing area closets lead into the beautifully appointed bathroom with zen-like features. The building allows unlimited subletting with board approval after one year of ownership which is extremely rare for co-ops! 333 East 66th Street is a desirable postwar cooperative. Amenities include a full-time doorman, live-in superintendent, landscaped and furnished roof deck with an outdoor shower, a gym and onsite garage. This pet-friendly building is ideally located in prime Lenox Hill close to the best restaurants, shopping and public transportation. 80% Financing permitted. There is a current assessment of $193.61.
- Type:
- Apartment
- Sq.Ft.:
- 1,625
- Status:
- Active
- Beds:
- 2
- Year built:
- 1928
- Baths:
- 3.00
- MLS#:
- RPLU-8923218069
ADDITIONAL INFORMATION
Dreams can come true! Classic 6 in an exclusive pre-war coop with NO BOARD APPROVAL needed! View treetops and the magnificent Saint Jean Batiste from 3 sun-flooded exposures from almost everywhere in this perfect layout. If you are seeking quiet + sunny and open, here it is! With only two apartments per floor, you are greeted by a spacious entry gallery with a high vaulted ceiling which opens to a grand, sunny east-facing living room skirted by the formal dining room with large North, and East windows. To the South, the primary bedroom faces both South and East with its en-suite windowed bathroom. The second South bedroom is large, and the hall bathroom and staff bathroom are also windowed. The windowed kitchen and the 3rd bedroom/home office/staff room and windowed bathroom offer endless possibilities. High-beamed ceilings, classic pre-war details, and handsome, refurbished original herringbone floors are throughout. There is no flip tax on this open, sun-drenched, yet pin-drop quiet sponsor home in need of a little TLC. This oasis in the historic district is truly a winner. 1065 LEXINGTON is a charming 12-story, boutique, prewar Coop, built in 1925. The staff is excellent and includes full-time doormen and a fabulous, live-in building manager. It is pet friendly and washers/dryers are permitted. There is no flip tax for this apartment. The coveted, west of 3rd location, between 75th and 76th streets on Lexington Avenue, is super convenient, flanked by Orsay and the stunning St. Jeans with fun, delicious restaurants, food options, and trendy boutiques galore. Buses in every direction, as well as the subway, are only seconds away. Some photos have been virtually staged for representation purposes only.
$1,250,000
330 E 70th St Unit 5AB New York, NY 10021
- Type:
- Apartment
- Sq.Ft.:
- n/a
- Status:
- Active
- Beds:
- 3
- Year built:
- 1957
- Baths:
- 2.00
- MLS#:
- COMP-169803051029324
ADDITIONAL INFORMATION
*Beautifully Combined, Oversized, 3 Bedroom 2 Bathroom Co-op Flooded With Sunlight…Priced to Sell!* Welcome to apartment 5AB at 330 East 70th Street. This exceptional, oversized corner combination unit features 3 spacious bedrooms and 2 full bathrooms, offering an unparalleled flexible layout. Bathed in sunlight from three exposures—south, east, and west—the home boasts a grand, sun-flooded ambiance throughout. Upon entry you are met with an entry foyer that features two large closets perfect for coats and storage along with a built-in bar and beverage fridge. The expansive living room is ideal for entertaining, seamlessly connecting to a separate, formal dining room for more intimate gatherings. The windowed, updated kitchen is equipped with premium stainless steel appliances. This home has an ideal split bedroom layout. The primary suite is a true sanctuary, with a large bathroom featuring a double vanity, ample storage, and a luxurious step-in shower. On the opposite side of the home you will find the second bedroom which is well-sized and includes fantastic closet space and the third bedroom which is currently used for both a home office/guest room. Additional highlights include a full laundry room, through wall AC units, and beautiful hardwood floors throughout. 330 East 70th Street is a full-service building with a 24 hour doorman and a live-in superintendent. Other amenities include an outdoor courtyard, on-site laundry, adjacent garage, and private storage. Pied-a-terres, guarantors, and co-purchasing are permitted. 75% financing allowed. Please note, no dogs are allowed. Don’t miss this opportunity to own a truly remarkable home in the heart of the Upper East Side!
- Type:
- Apartment
- Sq.Ft.:
- n/a
- Status:
- Active
- Beds:
- 2
- Year built:
- 1931
- Baths:
- 2.00
- MLS#:
- RPLU-5123245563
ADDITIONAL INFORMATION
NO BOARD APPROVAL FOR MINT/ RENOVATED, 2 BR PREWAR COOP APARTMENT W WOOD-BURNING FIREPLACE OPEN HOUSES STRICTLY BY APPOINTMENT Newly renovated and never occupied; this sun drenched & serene, 2 BR residence features city views, windowed kitchen w/ top-of-the line appliances and washer/dryer, 2 lovely prewar-inspired bathrooms, and charming details throughout including hardwood floors, beamed ceilings and WBFP. Building permits thru-wall or window air conditioning. Ideally located at the heart of the UES on the corner of 3rd Avenue, 205 East 78th Street is an impeccably maintained and architecturally significant prewar cooperative built in 1928 and converted to a cooperative in 1987. Full services include 24 hour doorman, on-site Superintendent, laundry room, bike storage, and storage units (at additional monthly rental cost). Sublets, parental guarantor and co-purchases, and pied a terres are permitted along with small dogs(under 30 lb). MAINTENANCE INCLUDES UTILITIES.
$1,050,000
150 E 69th St Unit 6-D New York, NY 10021
- Type:
- Apartment
- Sq.Ft.:
- n/a
- Status:
- Active
- Beds:
- 1
- Year built:
- 1959
- Baths:
- 2.00
- MLS#:
- OLRS-646591
ADDITIONAL INFORMATION
Step into your stunning new home, a grand and spacious one-bedroom retreat bathed in western sunlight and offering sweeping sunset views. As you enter through the welcoming foyer, you’ll find two closets, one a custom-designed walk-in. From there, step onto gleaming hardwood parquet floors and into a tranquil, light-filled sanctuary—perfectly soundproofed with quiet windows throughout, creating a peaceful haven right in the heart of the prestigious Upper East Side. The expansive living room is ideal for entertaining, with a wall of windows flooding the space with natural light. A beautiful set of custom-built German lacquer shelving provides endless display options for your collections, plus a serene Japanese Zen garden for an added touch of calm. The mirrored wall cleverly amplifies the room’s already generous proportions. Off the living room, your enclosed terrace serves as a versatile solarium, offering a delightful bonus space. Whether you envision it as an office, a cozy TV room, or a personal retreat, the choice is yours! This space can easily be converted back to an outdoor terrace if you prefer. The chef’s kitchen is truly the heart of the home, outfitted with top-of-the-line appliances including Sub-Zero refrigeration, a Frigidaire five-burner range, an Asko dishwasher, and a built-in GE microwave. Custom Heritage cherry wood cabinets stretch to the ceiling, while granite countertops and a floor-to-ceiling pantry provide ample space for all your culinary needs. The sunny bedroom suite is an absolute dream, featuring electric blinds, two large closets (one fully outfitted as a walk-in), and custom cherry wood built-ins. Additional features include elegant downlighting above the bed and windows, as well as extra storage both above and beneath the windows. You’ll even find a built-in desk, maximizing both comfort and functionality. Your en suite bathroom is equally luxurious, featuring mirrored medicine cabinets, Kohler fixtures, and tasteful lighting. An elegant marble powder room is conveniently located off the foyer for guests. Imperial House itself offers an unparalleled living experience. From the moment you arrive via the circular driveway and are greeted by the white-glove staff, you’ll feel the prestige of this Emery Roth-designed building. Residents enjoy a host of high-end services, from doormen and mail attendants to an elevator operator ensuring you’re always safely escorted home.
- Type:
- Apartment
- Sq.Ft.:
- n/a
- Status:
- Active
- Beds:
- 2
- Year built:
- 1961
- Baths:
- 1.00
- MLS#:
- COMP-169823829486346
ADDITIONAL INFORMATION
This inviting JR4 coop features a versatile layout with installed sliding wall/doors creating a 2nd bedroom or an office space. As you enter, you'll find a small entryway leading to generous-sized rooms that boast beautiful bamboo wood floors and exceptional closet space. The granite kitchen has plenty of counter space and cabinets. The bathroom is finished with ceramic tiles from floor to ceiling and a glass shower door enclosure. Enjoy the tranquility of northern exposure, ensuring a quiet and peaceful living environment. This delightful co-op is ready to welcome you home! The Morad Diplomat at 345 East 73rd Street is a well-maintained co-op nestled on a quiet, tree-lined block. This building offers an elegant lobby and newly renovated hallways ensuring a warm welcome every time you come home. Residents enjoy the convenience of a 24-hour doorman, a live-in superintendent, storage options, bike room, a charming garden courtyard, and onsite parking. Pieds-a-terre and parents buying for adult children are permitted. Sublets are permitted after two years of residency, for a maximum of two years. Recent capital improvements include a new water tower, boiler system, and modernized elevators. Pet friendly! This corner of the Upper East Side is very convenient to public transportation: 72nd Street crosstown bus & the 4, 5, 6, and Q trains. The neighborhood is vibrant and lively, surrounded by charming and well-known restaurants, retail shops, and grocery stores ensuring that everything you need is right at your doorstep. Whether you're commuting or exploring, this location offers unparalleled access to the best of the city. ***MORE PHOTOS & NEW FLOOR PLAN COMING BY WEEKEND***
$2,495,000
188 E 70th St Unit 18A New York, NY 10021
- Type:
- Apartment
- Sq.Ft.:
- 1,432
- Status:
- Active
- Beds:
- 2
- Year built:
- 1985
- Baths:
- 3.00
- MLS#:
- PRCH-36952958
ADDITIONAL INFORMATION
EXQUISITE GUT RENOVATED 2 BED CONDO W/ VIEWS! Introducing a remarkable, brand new renovation of a beautiful, sunlit, high-floor condominium boasting exceptional scale, stunning views, and a pristine contemporary aesthetic. This exquisite home, the epitome of fine living, has been perfectly renovated with the finest materials and craftsmanship. Luxuriously finished throughout, the residence features 7-foot wide white oak floors, large picture windows, a built-in sound system, and a vented washer and dryer. The home offers a gracious layout within a coveted east side condominium featuring panoramic city views and exposures to the East and West. Every detail of the renovation has been meticulously attended to. A welcoming entry foyer leads to an inviting living room, perfect for cozy evenings or entertaining guests. Opposite the living room is a splendid kitchen, a sunny retreat adorned with white stone counters, an open dining counter with seating for four, two large windows, sleek custom cabinetry, and stainless steel appliances including a Wolf stove and hood by Futro, Miele dishwasher, and a Sub-Zero refrigerator. The kitchen, a chef’s delight, offers lengthy countertops and wonderful west exposures of the city skyline. The extravagantly scaled primary bedroom suite features an Ann Sachs en-suite bathroom with a large walk-in shower and a customized walk-in closet. The junior primary suite includes an en-suite bathroom with a bathtub, closet, and western views of the city. This home is also equipped with a new Brack heating/air system and offers tons of closets. Situated in a full-service luxury condominium in the perfect Lenox Hill location, on a picturesque tree-lined street west of Third Avenue, this residence is near wonderful dining options, terrific shopping, convenient transportation, Central Park, and gourmet shopping. Amenities include a 24-hour staff, a resident manager, and a second-floor state-of-the-art fitness center, playroom, and laundry room.
$2,300,000
515 E 72nd St Unit 29D New York, NY 10021
- Type:
- Apartment
- Sq.Ft.:
- 1,163
- Status:
- Active
- Beds:
- 2
- Year built:
- 1985
- Baths:
- 2.00
- MLS#:
- RPLU-33423232096
ADDITIONAL INFORMATION
Welcome to 515 East 72nd Street, Unit 29D-a stunning 1,163-square-foot, 2-bedroom, 2-bathroom corner residence offering unparalleled river views from a wraparound balcony. Situated on the 29th floor, this home provides breathtaking, unobstructed vistas that will make you feel as if you're on top of the world. The spacious living area is bathed in sunlight throughout the day, while at night, the kitchen offers shimmering city views of Billionaire's Row. Storage is abundant, with three oversized closets and custom millwork and upgrades that maximize space. The primary bedroom boasts a walk-in closet, an ensuite bathroom, and is large enough to accommodate a king-sized bedroom set, a desk, and even a Peloton. The generous split layout of the bedrooms ensures privacy and provides ample space for separate work areas. Located in Lenox Hill, 515 East 72nd Street is a luxury, full-service white-glove condominium on a peaceful cul-de-sac near the East River. Just two blocks from the Q train, the building is surrounded by an array of shopping and dining options. The building's world-class amenities include a private half-acre landscaped park, lounge areas, and a state-of-the-art health and wellness center, featuring a spa, fully equipped gym, fitness class studio, rock-climbing wall, Olympic-size indoor pool, two hot tubs, steam and sauna rooms, as well as indoor basketball and squash courts. Additional offerings include a catering kitchen, art studio, children's playroom, 24-hour concierge service, valet laundry, maid service, on-site parking, a 24/7 coffee bar, and a beautiful sun terrace. Pets are welcome. Call today to schedule a private showing! Please note there is a capital assessment of $782.69, ending in April 2026.
- Type:
- Apartment
- Sq.Ft.:
- 900
- Status:
- Active
- Beds:
- 2
- Year built:
- 1964
- Baths:
- 1.00
- MLS#:
- RPLU-63223237634
ADDITIONAL INFORMATION
The "A" Line is rarely available and the most desired line at 444 East 75th Street. Apartment 2A is a lovely and flowing converted 2 bedroom with tree top views which gets great light all day long. There is a spacious entry foyer which leads you into your home. 3 exposures, north, east and west bring in the light and let you watch the changing seasons from the treetops. Closets, closets and more closets add to the space and flow of this home. The renovated kitchen is windowed and is ready to welcome a new cook. The Larrimore has been fully renovated with every major capital improvement and expense completed. There is a new HVAC system, local law 11 was completed recently, new lobby, new hallways, new roof, new windows, new elevators, new laundry room, new storage units for a small charge when available, bike room as well as 24 hour staff and doorman. There is a live in super and pets are welcome here. Your perfect home has reduced rate Spectrum for internet access. Close to the new Second Avenue Subway as well as the cross town number 31 bus. You are surrounded by multiple local stores which give a real New York character to the neighborhood.
$1,095,000
710 Park Ave Unit 15B New York, NY 10021
- Type:
- Apartment
- Sq.Ft.:
- n/a
- Status:
- Active
- Beds:
- 1
- Year built:
- 1948
- Baths:
- 1.00
- MLS#:
- RPLU-33423196447
ADDITIONAL INFORMATION
Welcome to 710 Park Avenue, Unit 15B-a graciously proportioned coop located in the heart of the Upper East Side (UES)! This charming 3.5-room residence offers a spacious layout with 1 bedroom and 1 bathroom, in addition to a private terrace. Perched on the 15th floor of a distinguished post-war high-rise building, you'll be captivated by the breathtaking city views and an abundance of natural light bathing the space. Step inside the generous foyer and be immediately greeted by the warmth of beautifully maintained herringbone hardwood floors. The large and sun-drenched living room abuts a spacious dining area-perfect for both intimate dinners and grander gatherings. The galley kitchen features a window which lets in plenty of light and looks out to your planted terrace. The kitchen has modern appliances, and ample storage spaces. The private terrace provides a serene escape amidst the hustle and bustle of city life. Imagine sipping your morning coffee or enjoying an al fresco evening meal while soaking in the vibrant cityscape. The building itself boasts full-time doorman services as well as a concierge ensuring your security and convenience at all hours. The apartment has thru wall AC assuring comfort during the summer months .Washer/dryer installations are allowed. Pet lovers rejoice-this is a pet-friendly building! Pied a terres are allowed. Building amenities include a fitness facility, a landscaped residents' garden, private storage and a laundry room. The building permits 50 % financing and has a 2% flip tax paid by the buyer . For those commuting or exploring the city, you'll find the UES is incredibly well-connected. The neighborhood features lush parks for recreation, a variety of transportation options, and an array of local attractions including fabulous restaurants, boutiques, and cultural venues. 710 Park Avenue offers an unparalleled living experience in one of New York City's most coveted neighborhoods. Don't miss out on the chance to call this coop your home. Schedule a showing today and see firsthand what makes this property truly special! Contact us now to arrange a personal tour. This gem won't be available for long!
$1,250,000
E St Unit 9C Unit 9C New York City, NY 10021
- Type:
- Apartment
- Sq.Ft.:
- n/a
- Status:
- Active
- Beds:
- 2
- Year built:
- 1963
- Baths:
- 3.00
- MLS#:
- RPLU-5123197516
ADDITIONAL INFORMATION
This Apartment May Only Be Shown Only By Appointment With The Listing Agent Mid-Century Modern Dreamscape Step into a world where Mid-Century Modern isn't just a style-it's a way of living. This expansive 2-Bed, 2.5-Bath co-op was meticulously designed to capture the essence of the era long before it became iconic. An elevated entry invites you into this captivating time capsule, complete with a custom built-in closet, sleek bar, and intricate shelving-all authentic to the period. The sunken living room radiates "conversation pit" energy, seamlessly integrating retro charm with modern functionality through abundant built-in storage. The kitchen, a chef's haven from the time, is fully equipped with Mid-Century conveniences, including dual sinks, a warming rack, and a built-in counter motor, originally designed for a blender and mixer. This space has been thoughtfully updated with a Sub-Zero refrigerator. A chic wooden accordion wall allows you to close off the kitchen when entertaining in true Mid-Century fashion. The primary bedroom features a reimagined closet, large enough to double as a small studio. Meanwhile, the second bedroom has been transformed into a sleek, built-in office, ideally suited for modern work-from-home needs. Mid-Century aficionados will be thrilled by the opportunity to restore this architectural gem, preserving the carefully curated details envisioned by the original architect. This co-op offers a 24-hour doorman, 65% financing, and allows in-unit washer-dryers (with board approval). Additional amenities include private storage, a bike room, a small garage, and a fitness center. Utilities are billed directly through the co-op. The co-op does impose a 2% flip tax, paid by the buyer. The apartment is being sold as-is.
- Type:
- Apartment
- Sq.Ft.:
- n/a
- Status:
- Active
- Beds:
- 1
- Year built:
- 1967
- Baths:
- 1.00
- MLS#:
- RPLU-63223238383
ADDITIONAL INFORMATION
If you are looking for a home with light, views and outdoor space, this is the perfect apartment for you. Perched on a high floor with amazing light and fabulous city views including a peek of the East River, this is a spacious one-bedroom, one-bathroom home enhanced by a large corner balcony. Enjoy your morning tea while you watch the sunrise or savor a cocktail in the evening as you take in the sweeping city views. The 31 feet East-facing living room is large enough for a generous seating area, a home-office and a separate dining area. The extra-large bedroom has double exposures to the East and South and accommodates a king-size bed, with ample space left for a second home-office. A bright south facing windowed kitchen with plenty of cabinets and ample counter space, a windowed bathroom, and excellent storage including two walk-in closets make this a perfect home. Washer/dryers are allowed with board approval, as are pied-a-terres, co-purchasing (case by case). 300 East 74th Street is a full-service cooperative with a resident manager and wonderful staff. The building has a 24-hour doorman, concierge, state-of-art fitness center (for an additional fee), central laundry room, storage, and garage. Pets are very welcome. The location is excellent with multiple transportation options - Q and 6, M72 crosstown and M15 on Second Avenue. For the lover of arts, you can be at Carnegie hall in 15 minutes and Lincoln Center in less than 30 minutes. You are spoilt for dining choices since 2nd Avenue is a restaurant corridor. Central Park is a short distance away and so are world-class museums like the MET, The Frick, and Asia Society. Maximum 60% financing permitted. Don't miss out on this opportunity to live in a fantastic white glove cooperative - contact me for more information!
$1,995,000
530 E 76th St Unit 30AB New York, NY 10021
- Type:
- Apartment
- Sq.Ft.:
- 1,800
- Status:
- Active
- Beds:
- 3
- Year built:
- 1986
- Baths:
- 3.00
- MLS#:
- COMP-170684729814806
ADDITIONAL INFORMATION
Do not miss the opportunity to come home to this stunning, light-filled, open-water-view condo with a balcony on the 30th floor! The Promenade is located on a prime upper-east side, dead end block next to John Jay Park. The “Promenade,” is a full-service condo building boasting every amenity imaginable, including 24/7 staff, a pool, a rooftop deck, and a garage (available separately). This 1800 square foot living space provides three bedrooms, three ensuite bathrooms, one-half bathroom, an open floor plan, and hardwood floors. Stunning and bright southern sun flood this condo. This seller is motivated and the time is now. Priced to sell.
$2,495,000
829 Park Ave Unit 1C New York, NY 10021
- Type:
- Apartment
- Sq.Ft.:
- n/a
- Status:
- Active
- Beds:
- 4
- Year built:
- 1909
- Baths:
- 3.00
- MLS#:
- RPLU-5123205123
ADDITIONAL INFORMATION
Welcome to 829 Park Ave, 1C, a true gem nestled in the heart of The Upper East Side. This ground floor residence offers an expansive layout with three bedrooms, two full bathrooms, and a half bath for added convenience. The home's northern exposure fills the space with a gentle, ambient light, accentuating the soaring ceilings that add a touch of grandeur throughout the home. The open plan design ensures a seamless flow from the spacious living room to the large dining area, perfect for hosting gatherings or enjoying quiet meals. Adjacent to the dining area is a large kitchen with an abundance of storage space and stainless steel appliances. The large primary bedroom offers ample storage space, an en-suite bathroom and a separate dressing area. The two additional bedrooms are connected by a Jack and Jill bathroom as well as a bonus loft space which can be used as storage, or a retreat for relaxation or creativity. This property caters to the need for a dedicated workspace with two home offices, one of which can easily transform into an additional bedroom, offering flexibility for your lifestyle. Built in 1909, this preeminent pre-war co-op has a full-time doorman, concierge, live-in resident manager, storage and a newly designed fitness center. The building allows pets and 65% financing. There is a 2% flip tax. Call us for a private showing.
$3,250,000
923 5th Ave Unit D7/8 New York, NY 10021
- Type:
- Duplex
- Sq.Ft.:
- 1,403
- Status:
- Active
- Beds:
- 2
- Year built:
- 1950
- Baths:
- 3.00
- MLS#:
- RPLU-1032523236718
ADDITIONAL INFORMATION
Central Park Duplex Lifestyle in Prime Lenox Hill! The ONLY Fifth Avenue condominium building in the 70's, this home is truly a rare find. A sun-drenched duplex condo with pristine finishes, vibrant southern light, and park views, this 2-bedroom, 2.5-bathroom home offers a quintessential Central Park lifestyle close to all the high-end dining and shopping options on the Upper East Side. A new alternative floorplan has been recently approved both by the condo board and from the city. This project, which took considerable time and investment, is now fully approved and ready for the new owner. On the lower level of the home, residents are greeted by a welcoming entryway with a walk-in coat closet and chic powder room convenient when hosting guests. The living and dining area spans over 22 feet wide and is saturated with natural light. Beautiful herringbone hardwood floors complement crown molding and oversized casement windows. A designer light fixture anchors the dining the area, while the adjacent windowed galley kitchen is equipped with sleek white quartz countertops and backsplashes, custom white cabinets, tiled floors, and a suite of stainless steel KitchenAid appliances. A gorgeous original staircase with elegant wrought iron spindles leads up to a gracious landing and two spacious bedrooms. The king-size primary suite has a pair of reach-in closets and a full en-suite, and the second bedroom has a deep reach-in closet and its own en-suite. Both bathrooms have deep tubs and marble tile work. 923 Fifth Avenue is a full-service condominium situated directly on Central Park. Amenities include 24-hour door attendants, private storage, on-site parking, a bicycle room, and a fitness center. The building is close to the boat pond, The Mall, The Lake, Museum of Metropolitan Art, The Guggenheim and Central Park Zoo, world-class dining and shopping. There are plenty of restaurants, bars, cafes, and shops nearby, and accessible subway lines include the 6 and Q. Pets are welcome. Working Capital Contribution Fee: 2.5% payable by buyer. SELLER FINANCING AVAILABLE AT BETTER RATES
$1,649,000
420 E 72nd St Unit 11J New York, NY 10021
- Type:
- Apartment
- Sq.Ft.:
- n/a
- Status:
- Active
- Beds:
- 3
- Year built:
- 1962
- Baths:
- 2.00
- MLS#:
- COMP-168999824501039
ADDITIONAL INFORMATION
Welcome to apartment #11J, an incredible offering and a unique opportunity to create your dream home in the heart of the Upper East Side. This expansive 3-bedroom, 2-bathroom residence offers a spacious layout with generously sized rooms, ensuring comfort and versatility for any lifestyle. As you enter through the grand foyer, you are immediately greeted by a stunning row of windows that showcase beautiful, bright open city views, setting a breathtaking backdrop for the entire apartment. The well-designed floor plan includes a dining alcove, perfect for intimate meals or entertaining guests, an extra large kitchen and a living room that extends to over 30 feet! There is also an abundance of closets throughout, providing ample storage space for all your needs, making this a complete package of a perfect home. Step out onto the spacious private terrace and continue to enjoy the sweeping unobstructed city views that offer a serene escape from the bustling city below. Imagine the possibilities as you consider the renovation potential of this space, allowing you to tailor every detail to your personal taste and style. Located in a full-service building, this apartment presents both an investment opportunity and a chance to craft a luxurious living experience in one of New York City’s most sought-after neighborhoods. Don’t miss the chance to transform this diamond in the rough into your very own urban oasis.
- Type:
- Apartment
- Sq.Ft.:
- 500
- Status:
- Active
- Beds:
- 1
- Year built:
- 1988
- Baths:
- 1.00
- MLS#:
- RPLU-33423226015
ADDITIONAL INFORMATION
This remarkable 1-bedroom condo on the 31st floor offers stunning, unobstructed views of the city and river with rare triple exposures. The apartment is bathed in natural light and boasts parquet floors, an open pass-through kitchen, and a beautifully appointed marble bathroom. With abundant storage and an in-unit washer/dryer, it offers both style and convenience. The Belaire Condominium is a luxury, full-service building offering 24-hour doorman and concierge services. Residents enjoy an array of amenities, including a newly renovated health club with a 60-foot glass-enclosed heated pool, a children's playroom, and a sauna. Additional conveniences include a valet garage and storage room. Situated on a peaceful cul-de-sac, the Belaire is surrounded by parks and is steps from the East River Promenade, John Jay Park, and Central Park. The building is investor-friendly and allows subletting, pied-à-terre, and pets for owners. Close to shopping, dining, and transportation, this rare offering provides a unique opportunity at an unbeatable price. Call today for a private viewing!
IDX information is provided exclusively for consumers’ personal, non-commercial use, that it may not be used for any purpose other than to identify prospective properties consumers may be interested in purchasing, and that the data is deemed reliable but is not guaranteed accurate by the MLS. Per New York legal requirement, click here for the Standard Operating Procedures. Copyright 2024 Real Estate Board of New York. All rights reserved.
New York Real Estate
The median home value in New York, NY is $1,386,180. This is higher than the county median home value of $1,187,100. The national median home value is $338,100. The average price of homes sold in New York, NY is $1,386,180. Approximately 29.48% of New York homes are owned, compared to 49.07% rented, while 21.46% are vacant. New York real estate listings include condos, townhomes, and single family homes for sale. Commercial properties are also available. If you see a property you’re interested in, contact a New York real estate agent to arrange a tour today!
New York, New York 10021 has a population of 210,200. New York 10021 is more family-centric than the surrounding county with 34.66% of the households containing married families with children. The county average for households married with children is 25.3%.
The median household income in New York, New York 10021 is $139,495. The median household income for the surrounding county is $93,956 compared to the national median of $69,021. The median age of people living in New York 10021 is 41.5 years.
New York Weather
The average high temperature in July is 84.9 degrees, with an average low temperature in January of 26.5 degrees. The average rainfall is approximately 47.9 inches per year, with 26.1 inches of snow per year.
