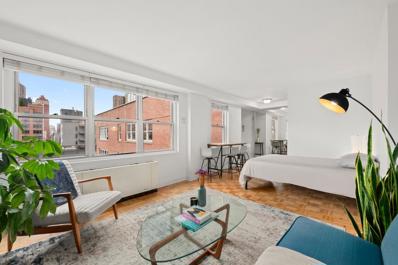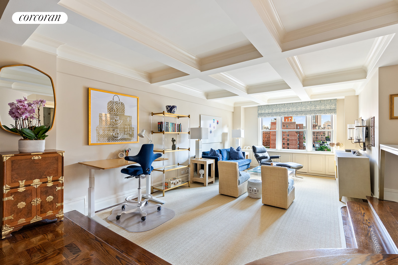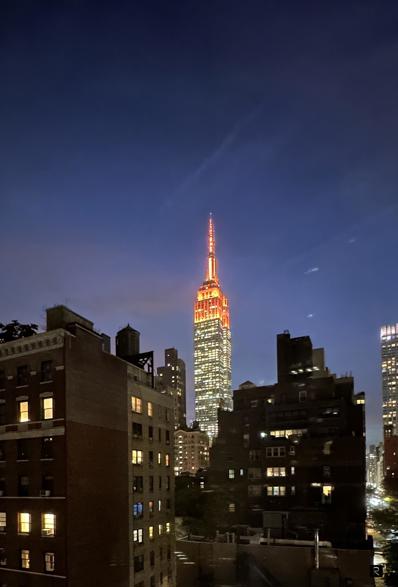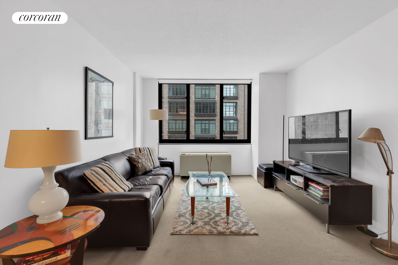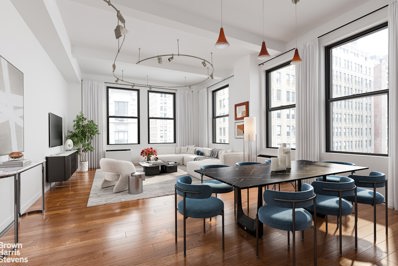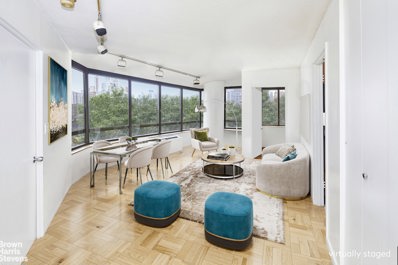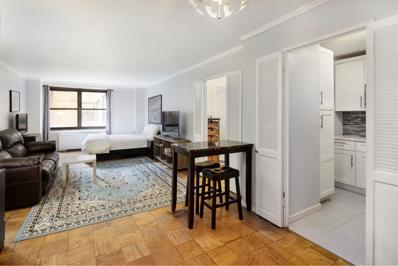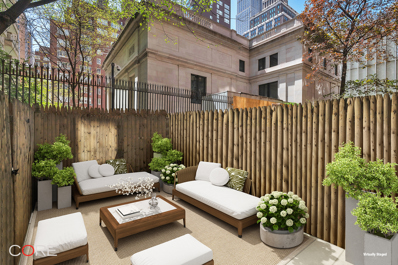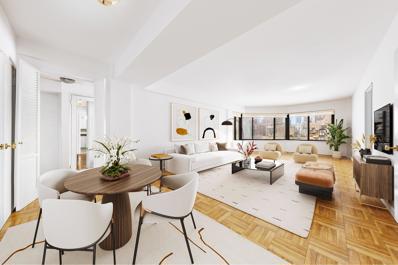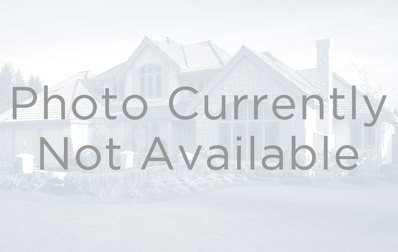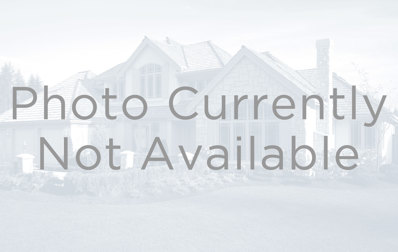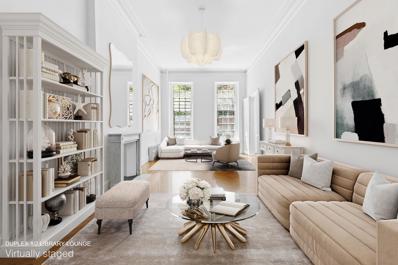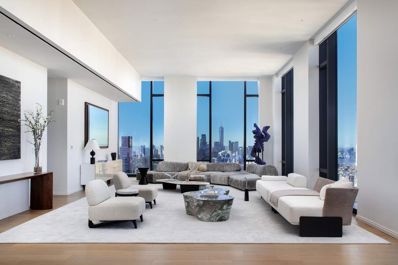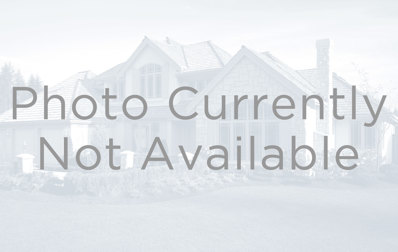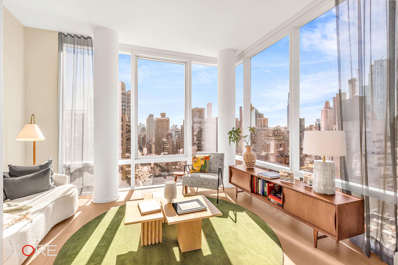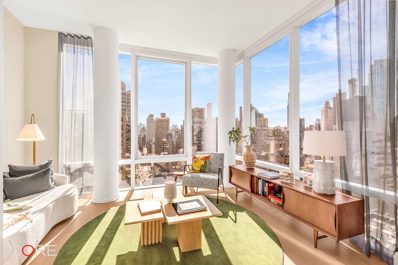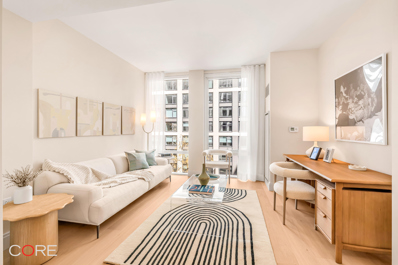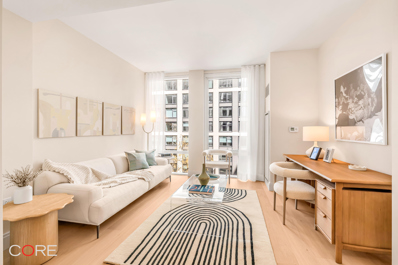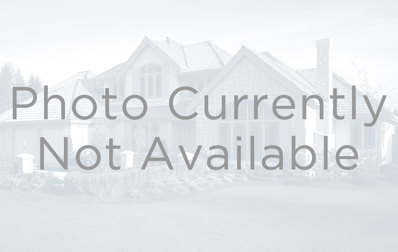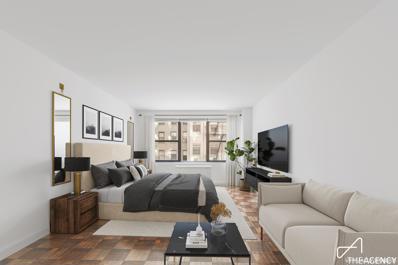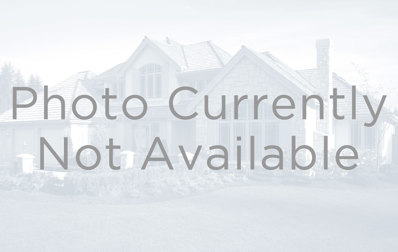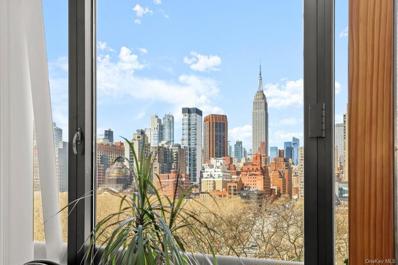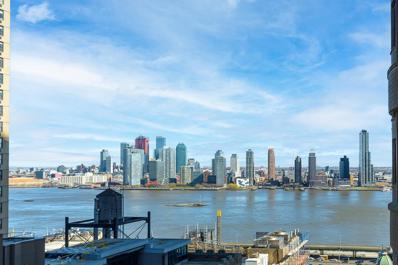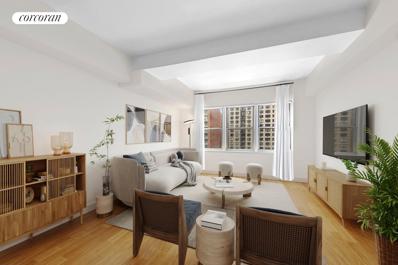New York NY Homes for Rent
- Type:
- Apartment
- Sq.Ft.:
- n/a
- Status:
- Active
- Beds:
- n/a
- Year built:
- 1965
- Baths:
- 1.00
- MLS#:
- OLRS-108318
ADDITIONAL INFORMATION
BEST DEAL IN NYC! Welcome to this stunning Penthouse studio apartment with sweeping views of iconic landmarks including the Empire State and Chrysler buildings! This studio apartment boasts a fantastic floorplan, with a graciously sized windowed kitchen with stainless steel appliances, hardwood floors, plenty of closets, and a separate nook which can be converted into a home office. Riverview East is a full-service co-op with amenities that include a 24-hour doorman, a newly renovated lobby, live-in super, laundry room, garage, and bike storage. Don’t miss this exceptional opportunity! Please note, pied a terres are not permitted.
- Type:
- Apartment
- Sq.Ft.:
- n/a
- Status:
- Active
- Beds:
- 1
- Year built:
- 1940
- Baths:
- 1.00
- MLS#:
- RPLU-33423010060
ADDITIONAL INFORMATION
Apartment 11C is a triple mint, large 1 BR offering open city views with south & western exposures. This unit underwent an extensive renovation, has through the wall a/c units, beautiful flooring and a gourmet kitchen. The bedroom is large, with two exposures and a walk-in closet. The bathroom also has been re-done with high end finishes. There isa separate dining area, sunken living roomand over-sized walk-in California Designed closet off the foyer. 11C is a designer apartment in move in condition! Lindley House is a full-service Murray Hill Cooperative offering a 24-hour doorman, onsite resident manager, furnished and planted roof deck featuring incredible skyline views, large common laundry room, private storage (subject to availability) and bike storage. Financing up to 80% is allowed as are pied-a-terre and co-purchasers, each subject to board approval. This central location in Murray Hill offers many conveniences, highlighted by local and established restaurants, quaint tree-lined streets with all the best conveniences within a short distance - Grand Central Station, the Midtown Tunnel, Bryant Park, Trader Joe's, NYU Langone and more. In addition to Grand Central and its massive transportation options (4, 5, 6, 7, S), the 6 train and cross town select buses ensure easy access throughout Manhattan. All measurements and square footage are approximate, and all information should be confirmed by customer.
- Type:
- Apartment
- Sq.Ft.:
- n/a
- Status:
- Active
- Beds:
- 4
- Year built:
- 1928
- Baths:
- 2.00
- MLS#:
- OLRS-2087065
ADDITIONAL INFORMATION
HUGE PRICE ADJUSTMENT – SELLER MOTIVATED! This expansive prewar 4-bedroom, 2-bathroom apartment, now offered at a drastically reduced price, is a rare find with unbeatable potential. Originally two separate units combined to create an exceptionally spacious home, this corner residence features stunning views of the Empire State Building and iconic New York skyline from every room. Boasting original prewar details, including hardwood floors and high ceilings, this apartment retains its historic charm while offering modern possibilities. Currently configured as a 3-bedroom with a flexible fourth bedroom or home office, the open-concept layout connects a traditional living room to a grand dining room, complete with an illuminated recessed ceiling, an art deco chandelier, and a large breakfast bar extending from the kitchen. With abundant storage, including multiple closets, a walk-in closet, and a large utility/pantry room, this apartment offers excellent bones and endless potential to be transformed into your dream home. Don’t miss this rare opportunity—seller is highly motivated and ready to sell! 136 East 36th Street is a full service, 24-hour doorman coop building in Prime Murray Hill built in 1928 and has a live-in super and handyman. Amenities include a roof garden, laundry room, storage unit and bike room. Pets are welcome. Maintenance is 42% tax deductible. Email or call me to schedule your appointment. Some photos are virtually staged.
- Type:
- Apartment
- Sq.Ft.:
- n/a
- Status:
- Active
- Beds:
- 1
- Year built:
- 1984
- Baths:
- 1.00
- MLS#:
- RPLU-33422978456
ADDITIONAL INFORMATION
Welcome to 407 Park Avenue South, Unit 11F in the heart of the dynamic NoMad neighborhood. This beautiful coop unit is located in a post-war building and is situated on the 11th floor of a 27-story building. The inviting interior of this home features one bedroom and one bathroom, offering gracious living with a focus on practicality. The spacious kitchen is designed for both cooking and socializing, providing maximum functionality. The bathroom exudes luxury with gleaming marble details, and the entire home is adorned with plush carpeting. Large noise-reducing windows flood the space with natural light and offer stunning city views from the west. Storage is plentiful with ample closet space, and pets are welcome in this building. Additional features include a serene courtyard and a rooftop deck for enjoying the outdoors. The full-time doorman provides a welcoming and safe environment 24/7. The lobby and hallways are currently undergoing renovations and are set to be transformed into a stunning space to come home to!This NoMad neighborhood is bustling with eateries, galleries, shops, and nightlife, making it a highly desirable address in Manhattan. Don't miss out on this unique opportunity - schedule your personal tour today. Make 407 Park Avenue South, Unit 11F your new home!
$2,580,000
76 Madison Ave Unit 7A New York, NY 10016
- Type:
- Apartment
- Sq.Ft.:
- 1,770
- Status:
- Active
- Beds:
- 2
- Year built:
- 1911
- Baths:
- 2.00
- MLS#:
- RPLU-21922896695
ADDITIONAL INFORMATION
Welcome to your dream home in the heart of the vibrant Flatiron district! With soaring high ceilings, this spacious and airy apartment boasts an open kitchen, perfect for entertaining and indulging in gourmet cooking, featuring a wine wall for over 250 bottles! Enjoy the stunning city views from the roof deck, complete with a cozy fireplace to keep you warm on chilly nights. Inside your new home, you'll enjoy top-of-the-line appliances that make comfortable living a breeze, and ample closet space, including some walk-ins, to keep your refined tatses in order. Plus, with a full-time doorman, superintendent, and storage, you'll have everything you need to live your best life. What truly sets this property apart is it's unbeatable location. Situated at Madison and 28th, you'll be in the heart of one of the city's most desirable neighborhoods, just moments away from world-class dining, shopping, and entertainment. So why settle for anything less? Come experience the magic that never sleeps and make this stunning apartment your forever home!
$1,100,000
630 1st Ave Unit 5L New York, NY 10016
- Type:
- Apartment
- Sq.Ft.:
- 967
- Status:
- Active
- Beds:
- 2
- Year built:
- 1984
- Baths:
- 2.00
- MLS#:
- RPLU-21922954532
ADDITIONAL INFORMATION
GRAND CNV 2 BED/2 BATH PANORAMIC VIEWS MANHATTAN PLACE CONDO POOL, GYM, GARAGE PETS OKAY! Pass through the threshold onto meticulously maintained honey colored hardwood floors. You will be immediately drawn to the light pouring into your commodious double exposure 28 foot long living room through your wall of HUGE picture windows. This generous space will be bathed in bright southwestern light all day long and don't forget those dazzling sunsets. You will love the unobstructed panoramic views including the iconic Empire State Building. This generous space includes a separate and distinct dining area. Everyone knows the kitchen is the "Heart of the Home" and you will appreciate this substantial space. Think glass mosaic back splash, black granite countertops, dark wood shaker style cabinetry, and GE refrigeration with a door water and ice dispenser. All appliances are stainless steel. But WaitThere's More! Your S-P-A-C-I-O-U-S bedroom has a wall of oversized picture windows, a deep double closet and room for a king sized bed. Your en suite bathroom has marble walls and floors, a triple medicine cabinet, under the sink storage and a shower/tub combo. The second bathroom also has marble walls and floors, under the sink storage and a triple medicine cabinet. Manhattan Place is renowned for its world class service and unending amenities. Say "YES" to a free Health Club with a pool, locker room, saunas and steam rooms, and 360-degree indoor running track. Say "YES" to a Wi-Fi-enabled resident's lounge with a grand piano and outdoor gas grill - both can be rented for parties. Say "YES" to a bike room, garage, package room and playroom. The newly renovated central laundry has app capabilities to see availability of machines as well as the status of your laundry on your home. It is on the third floor and not in a dark basement! Strategically located in the heart of Murray Hill, 630 First Avenue is close to subways, buses and the 34th Street Ferry station. Marche Madison on the ground floor is super convenient for last minute items, coffee or sandwiches. Capital Assessments - Elevator $484.34 a month through April 2025 and Fa ade and Roof $141.39 a month through July 2029. This fine home will not last. Call today!
- Type:
- Apartment
- Sq.Ft.:
- n/a
- Status:
- Active
- Beds:
- n/a
- Year built:
- 1963
- Baths:
- 1.00
- MLS#:
- RPLU-5122993632
ADDITIONAL INFORMATION
Lovely, large, updated, conveniently furnished, (or not, if you prefer!) studio, in excellent building and central location. The LOW monthly maintenance makes this choice even more attractive. As you can see, there is room for all the furniture you need to make you comfortable along with space for home office set-up, dining, and so on. You can easily divide the sleeping area from the rest of the space, if that's your preference. This full-service co-op is near Grand Central Station and major transportation, in addition to wonderful shopping and dining options. No pets, but there is a 24-hour doorman/concierge, resident manager, central air and heat, beautiful roof deck, garage, and bike room. Grab this one while you can! I look forward to hosting your visit.
$1,999,999
30 E 37th St Unit M1/2H New York, NY 10016
- Type:
- Apartment
- Sq.Ft.:
- 1,700
- Status:
- Active
- Beds:
- 2
- Year built:
- 1952
- Baths:
- 3.00
- MLS#:
- PRCH-8363025
ADDITIONAL INFORMATION
Welcome to this gracious two-bedroom, two-and-a-half-bathroom duplex boasting 200 square feet of private outdoor space that faces south with majestic views of the Empire State Building. With approximately 1,700 square feet of interior space, this magnificent home features a newly renovated kitchen, new hardwood floors throughout, and beautifully renovated bathrooms. On the first floor, you have a lovely foyer entrance with a large coat closet and powder room. A gorgeous modern kitchen with adjacent pantry storage opens to a generous dining area and living room that provides an easy flow for indoor and outdoor gatherings and entertaining. The living room features a wall of custom built-in bookshelves, high ceilings, and elegant crown molding. The patio is an oasis in the city, nestled behind the Morgan Library with lovely trees and sky in your view and the sparkling lights of the Empire State Building at night. The second floor has its own entrance and features a grand primary bedroom and walk-in closet, two elegantly designed full bathrooms, and sunny exposures to the north and south. The front north-facing room is currently used as a second living room and has a built-in Murphy bed. There is plenty of room for more than one dedicated office area and with eleven closets in total, this home has it all, including an in-unit washer and dryer. Located in the Morgan Park Condominium you are supremely situated on a coveted tree-lined street between Park and Madison Avenues. Designed by legendary architects Emery Roth & Sons this 100-unit, full-service condominium has a 24-hour doorman, a resident superintendent, and a central laundry. The building is pet-friendly, permits co-purchasing, and is close to Bryant Park, Grand Central Station, numerous transportation options, the NY Public Library, Whole Foods, and Trader Joe’s. The neighborhood is a prime city location, rich in history, cultural attractions, green spaces, and world-class dining.
- Type:
- Apartment
- Sq.Ft.:
- n/a
- Status:
- Active
- Beds:
- 2
- Year built:
- 1955
- Baths:
- 2.00
- MLS#:
- RPLU-5122995903
ADDITIONAL INFORMATION
Renovated Corner 2 bed 2 bath with incredible light and Empire State views from every room! Experience luxury living in the heart of Murray Hill at Apartment 17B, located at 200 East 36th Street. This renovated 2-bedroom, 2-bathroom residence offers a perfect blend of modern sophistication and comfort, highlighted by incredible light and stunning Empire State views. As you step into this meticulously designed home, you'll be greeted by a wall of windows that floods the space with natural light, creating a bright and airy ambiance throughout the day. The open living area provides a seamless transition between the living room, dining area, and the newly renovated kitchen, offering a perfect setting for both relaxation and entertaining guests. The gourmet kitchen is a chef's delight, featuring top-of-the-line stainless steel appliances, quartz countertops, and a stylish tile backsplash. Ample cabinet space ensures convenient storage for all your culinary needs, making cooking a joyous experience. The spacious primary bedroom is a tranquil retreat, complete with an ensuite bath featuring a full soaking tub. Large windows in the bedroom offer breathtaking western views, creating a serene atmosphere for relaxation. Custom-built closets provide ample storage space, keeping your belongings organized and easily accessible. The second bedroom with its west and south exposures, bathed in natural light, offers versatility and can serve as a comfortable guest room or a functional home office. With two oversized windows, it provides a cozy and inviting space. Apartment 17B is part of a full-service building, offering residents a range of amenities including a 24-hour doorman, renovated lobby, gym, stunning roof deck, storage facilities, and more. Its central location provides easy access to transportation options, renowned restaurants, shopping destinations, entertainment venues, and the beautiful East River Park. Don't miss this rare opportunity to own a piece of Manhattan's vibrant lifestyle. Schedule a viewing today and make Apartment 17B at 200 East 36th Street your new home in the heart of New York City.
- Type:
- Apartment
- Sq.Ft.:
- n/a
- Status:
- Active
- Beds:
- 2
- Year built:
- 1924
- Baths:
- 1.00
- MLS#:
- COMP-170959253326603
ADDITIONAL INFORMATION
The pictures simply don’t do it justice. The minute you step into the building, you’ll understand this is a special apartment. This is a true two-bedroom home nestled within one of the most charming buildings in Murray Hill. This exquisite pre-war residence transports you to a bygone era while offering the potential to become the perfect modern sanctuary with a touch of charm. Unit 4B boasts a spacious two-bedroom, one-bathroom layout with a partially open kitchen and updated bathroom. The apartment is adorned with extra-large munton windows and European-style shutters, which allow abundant natural light to beam into the apartment. Enjoy gatherings in the large living area and entertain guests in the partially open kitchen featuring a window and seating bar. Retreat to the king-size primary bedroom for ultimate comfort, and indulge in relaxation in the recently updated bathroom featuring a soaking tub. The unit also boasts 9.5 ft beamed ceilings, further emphasizing the spacious feeling. With only three units per floor, residents enjoy a sense of exclusivity, while the beautifully renovated lobby and rooftop terrace add to the allure of this cosmopolitan sanctuary. Other features include a part-time doorman, live-in super, additional storage, and laundry facilities. The co-op allows up to two pets per unit with board approval. 75% maximum financing; gifting/co-purchase/pied-a-terre purchase are allowed on a case-by-case basis, as well as subletting after two years of occupancy. Sorry, W/D not allowed. Don’t miss the opportunity to make Unit 4B your quintessential New York retreat, blending historic charm with modern comforts in the heart of the city.
$1,299,000
137 E 36th St Unit 16B New York, NY 10016
- Type:
- Apartment
- Sq.Ft.:
- n/a
- Status:
- Active
- Beds:
- 3
- Year built:
- 1966
- Baths:
- 2.00
- MLS#:
- COMP-156740346607181
ADDITIONAL INFORMATION
Perched high up inThe Carlton Regency on the coveted southeast corner of the 16th floor, this renovated home with open city views offers 3 bedrooms/2 baths, a glass enclosed solarium and an inviting open plan living/dining area. The spacious kitchen is outfitted with slate floors, white cabinetry, granite counters and stainless steel appliances. French doors open to a separate windowed guest area currently set up as a playroom which easily converts to a 3rd bedroom. The classic split 2 bedroom layout affords privacy and each bedroom has a bath en-suite as well as ample closets. A flat fee of $146./ month includes all utilities and basic cable service with Spectrum. The building is also wired for Verizon. The Carlton Regency is one of Murray Hill's finest full service buildings. The co-op offers a 24 hour doorman, concierge, resident manager, fitness center, private storage, package room, roof deck, bike room and 2 central laundry rooms. Shop at Trader Joe's, Fairway, D'Agostinos and Whole Foods. Dine in the many nearby restaurants. Catch the #6 just 3 short blocks away. Head to Grand Central Station or Herald Square for other numerous transportation options. Co- purchasing, guarantors and pied-a-terres permitted. No assessments. No flip tax.
$3,495,000
149 E 37th St New York, NY 10016
- Type:
- Townhouse
- Sq.Ft.:
- 5,340
- Status:
- Active
- Beds:
- 6
- Year built:
- 1910
- Baths:
- 8.00
- MLS#:
- RPLU-5122987590
ADDITIONAL INFORMATION
Incredible residence/investment opportunity in the heart of Midtown. Well maintained, Murray-Hill townhouse 149 East 37th encompasses 5-residential units totaling 5,340 square feet including a Duplex owner's apartment with manicured garden. 1st and 2nd Floors (2,013 int / 639 ext sq ft): Currently unoccupied, Duplex 1/2 can be a grand, Owner's residence with soaring ceilings up to 12' 3". Large windows flood the living spaces with natural light dappled with greenery from the tree-lined street. Entering on the first floor, a foyer houses a powder room for guests leading to a living room with fireplace, renovated kitchen with washer/dryer, and an atrium sunroom for dining. A guest bedroom with en-suite bath and abundant closets finish the first floor. Off the atrium, a stairway leads to a meticulous garden with fresh plantings, grill, and ample space for outdoor seating. A spiral staircase from the foyer leads to the upper floor primary suite with bay window, fireplace, and en-suite bath. A 3rd living space can either be used an enormous library or 3rd bedroom with adjacent, windowed home office. 3rd Floor (954 sq ft): Currently occupied by a tenant, an entry foyer at arrival splits the living space into 2 sections. The front half of the floor includes a large kitchen and opens to a library/living room with fireplace and full bathroom. The rear half of the apartment is a primary bedroom suite (currently used as a 2nd living room) including a fireplace, second bathroom, and washer/dryer. The home office is currently configured as a sleeping area. 4th Floor (816 int / 116 ext sq ft): Currently occupied by a tenant, an entry foyer splits the front and rear halves of the floor. Facing the street, the living room/dining room has 9' 9" ceilings, large windows, a fireplace and renovated bathroom. Passing through a renovated kitchen leads to the primary suite, also with fireplace and adjacent home office. From the home office, a private terrace looks out to the surrounding townhouse gardens, magical tree tops and iconic views of the Chrysler building. 5th Floor (A: 413 / B: 365 sq ft): Both currently occupied by tenants, the 5th floor is split into 2, junior 1-bedroom apartments each featuring fireplaces, open kitchens, and multiple closets. The current rent roll is available upon request. All units are rent stabilized, other than the vacant Duplex. The townhouse is conveniently located just a few short blocks from the 4/5/6 Subway lines, Grand Central Terminal, and the Queens/Midtown Tunnel.
$20,000,000
277 5th Ave Unit Penthous New York, NY 10016
- Type:
- Apartment
- Sq.Ft.:
- 4,520
- Status:
- Active
- Beds:
- 4
- Year built:
- 2019
- Baths:
- 5.00
- MLS#:
- PRCH-8356577
ADDITIONAL INFORMATION
The New Penthouse54 at 277 Fifth Avenue Panoramic Manhattan skyline views from four exposures coupled with floor-to-ceiling windows, colossal Great Room, soaring 14' ceilings, expansive Loggias and superior finishes make this dramatic NoMad Trophy Penthouse the Best in Class. 4,520SF interior plus 780SF exterior loggia totaling 5,300SF of indoor/outdoor living. From One World Trade to the waterways of the Hudson and East Rivers, from Madison Square Park to Central Park, from the bridges of the East River, to world-famous New York City landmark buildings including the Chrysler Building, the New York Life Building, the Flatiron Building, the Woolworth Building and the most astonishing view of the Empire State Building, there is no better viewpoint to see the Manhattan skyline come to life from sunrise to sunset than in the award-winning 277 Fifth Avenue, Penthouse54. Features include: • Soaring ceilings • Landscaped 780 SF Loggias encompassing the entire North exposure of the penthouse • Floor-to-ceiling windows framing the Manhattan skyline North, South, East and West • Separate Dining Room with sliding door to Loggia for the ultimate in indoor/outdoor entertaining • High-end Eat-in Kitchen with both Breakfast Bar and dining table plus access to planting Loggia • Custom Kitchen boasts white oak-cabinetry, marble counters and Miele appliances, 2 dishwashers • 6-burner gas stove top, electric oven, microwave convection oven and large island and full-size wine fridge 4 Bedrooms with en-suite Bath plus Powder Room • Primary Wing with East River views includes principal Bedroom with lounging Loggia, Dressing Room 5-fixture windowed Spa Bath and corner office or 4th Bedroom with en-suite Bath • 2 additional Bedrooms with sweeping Southern views of downtown Manhattan’s breathtaking skyline • Secondary Mudroom entrance with side-by-side Laundry and hall leading to the Kitchen area The building, designed by starchitect, Rafael Viñoly Architects with interiors by Jeffrey Beers Interiors, is graced with oversized windows complemented by warm woods and elegant natural stones. Uniting Sky with Earth, with views from 4-exposures, radiant light all day long, magnificent sunsets, stirring sunrises and organic design elements integrate into this one-of-a-kind trophy penthouse lifestyle. 277 Fifth Avenue is a premier Condominium in NoMad. Condominium features include dramatic Lobby, Library, Fitness Room, Steam Room, Sauna, Children’s Playroom plus live-in resident manager and impeccable white-glove service. Living in 277 Fifth is a luxury experience bar-none. Sponsor Transfer Taxes paid by purchaser (2.075% of purchase price) Mansion Tax Paid by Purchaser RMU contribution: $58,226 Common charge capital contribution is 2 months Common Charges: $14,314.04 Sponsor Attorney Fee paid by purchaser 2 storage units available for purchase $18,000 each Furnishings & Art Available for Purchase All plans, photographs and/or renderings are for illustrative purposes only and may not be to scale or accurately represent the size, dimensions or condition of a unit or common area as constructed, and may contain options, decorations, art or furnishings which are not standard and may only be available at an additional cost. The Sponsor makes no warranties except for those that may be set forth in the Offering Plan and reserves the right to make changes in accordance with the Offering Plan. The complete offering terms are in an Offering Plan available from the Sponsor. This is not an offer to sell, but is intended for information purposes only. Nothing contained herein shall be construed as an offer that may be accepted, and nothing contained herein shall be construed as an offer to sell or a solicitation to buy in any state where prior registration is required. No federal agency has judged the merits or value of this property. File No:CD-17-0021 Sponsor: Victor Nomad LLC
- Type:
- Apartment
- Sq.Ft.:
- n/a
- Status:
- Active
- Beds:
- 1
- Year built:
- 1916
- Baths:
- 1.00
- MLS#:
- COMP-156179189392295
ADDITIONAL INFORMATION
Oversized 1 bedroom with 12’ ceilings, tons of storage, and unlimited subletting after 2 years of ownership! 244 Madison Avenue, Apt. 4B is a large 1 bedroom in a Pre-War Murray Hill Co-op, and the ideal choice for the buyer seeking the most square footage for the money. The home faces away from the street and is pin-drop quiet. The bedroom and living room are both spacious with high ceilings, and look over the balcony. The large kitchen has a dishwasher, room for a small table if desired, and also looks on to the balcony. Murray Hill Plaza is a Prewar Co-op building with a full-time doorman, central laundry and nicely appointed roof deck with Wi-Fi. Co-purchase, Pied-a-Terre and unlimited subletting after two years. It’s a short walk to midtown, Grand Central, Penn Station and multiple subway lines. Cats welcome, no dogs. Photos are virtually staged.
$1,805,000
501 3rd Ave Unit 20C New York, NY 10016
- Type:
- Apartment
- Sq.Ft.:
- 902
- Status:
- Active
- Beds:
- 1
- Year built:
- 2021
- Baths:
- 2.00
- MLS#:
- PRCH-8355741
ADDITIONAL INFORMATION
Private In-Person & Virtual Appointments Available – Immediate Occupancy The north/west corner living room has wraparound floor-to-ceiling, sound-attenuated windows, enveloping the area in light. The stylish open kitchen with a large marble island also benefits from a wall of glass. The foyer has a perfect wall for displaying your favorite art. The primary bedroom features an en-suite bath, with a spacious glass-enclosed stall shower. The primary bathroom is clad in custom-honed Dream White marble tiles on the walls and vanity counter, with Cinderella Grey marble floors with a honed finish. It features a custom white oak vanity with polished chrome pulls and accents, fixtures by Kohler in a vibrant titanium finish, and a custom mirrored medicine cabinet with oak surround. The second bath is located conveniently adjacent to the den, where it can also serve as a powder room for guests. It features Grey Porcelain floor and wall tiles, a custom millwork vanity with a matte white finish, a marble countertop and brushed nickel pulls, fixtures by Kohler in a vibrant titanium finish, and a wall-mounted mirror with a stainless-steel frame in a satin finish. Each residence is graced with seven-inch-wide white oak plank flooring, satin nickel door hardware, spacious ceilings reaching eight-and-a-half feet or higher, and windows that are pre-wired for electronic shades. Kitchens showcase custom-designed oak cabinetry, white marble countertops, and backsplash with grey veining and integrated Miele appliances. Stainless steel kitchen sink with fixtures by Kohler in a titanium finish and in-sink garbage disposal. Bosch stackable washer/dryer in all residences. The complete offering terms are in an offering plan available from Sponsor. File No. CD20-0130. Sponsor: COA 200 E 34th LLC. Sponsor: COA 200 E 34th LLC, c/o China Overseas America, Inc., 1500 Broadway, Suite 2301, New York, New York 10036. Equal housing opportunity.
$1,695,000
501 3rd Ave Unit 20E New York, NY 10016
- Type:
- Apartment
- Sq.Ft.:
- 831
- Status:
- Active
- Beds:
- 1
- Year built:
- 2021
- Baths:
- 1.00
- MLS#:
- PRCH-8355716
ADDITIONAL INFORMATION
Private In-Person & Virtual Appointments Available - Immediate Occupancy For those who cherish the kitchen as the heart of the home, this elegant south/west corner one-bedroom residence, spanning 831 square feet (77.2 square meters), is a true gem. It boasts a prominent position with a distinctive cantilever feature on the south façade, a testament to its unique architectural design. Upon entering, you are greeted by a gracious foyer that ushers you into a luminous and thoughtfully arranged living space. Here, a large, windowed area awaits, offering the perfect setting for a grand dining table to entertain friends and family in style. The layout seamlessly transitions into the south/west corner living room, where the allure of wraparound, floor-to-ceiling, soundproof windows captivates. These windows flood the space with an abundance of radiant light, creating an atmosphere of warmth and luxury. Indulge in the opulence of a windowed bathroom, a rare luxury that enhances the sense of extravagance in this exquisite abode. Practicality is not overlooked, with a Bosch stackable washer/dryer conveniently placed off the foyer. Storage needs are amply met with three closets, providing a harmonious balance of elegance and functionality. This residence is not just a place to live; it is a sanctuary where every detail has been meticulously crafted to offer an unrivaled living experience. The complete offering terms are in an offering plan available from Sponsor. File No. CD20-0130. Sponsor: COA 200 E 34th LLC. Sponsor: COA 200 E 34th LLC, c/o China Overseas America, Inc., 1500 Broadway, Suite 2301, New York, New York 10036. Equal housing opportunity. Private In-Person & Virtual Appointments Available - Immediate Occupancy
- Type:
- Apartment
- Sq.Ft.:
- 605
- Status:
- Active
- Beds:
- n/a
- Year built:
- 2021
- Baths:
- 1.00
- MLS#:
- PRCH-8355672
ADDITIONAL INFORMATION
Private In-Person & Virtual Appointments Available - Immediate Occupancy This generously proportioned 605-square-foot studio boasts a thoughtfully designed layout that elevates studio living to new heights. The clever design of the studio allows for ample and graceful living and dining spaces, enhanced by floor-to-ceiling, soundproof windows that usher in a serene ambiance. Each residence features seven-inch-wide white oak plank flooring with a matte finish, satin nickel door hardware, spacious ceilings reaching eight-and-a-half feet or higher, and windows that are pre-wired for electronic shades. The kitchens are a testament to luxury and efficiency, featuring custom-designed oak cabinetry, pristine white marble countertops, and backsplashes with elegant grey veining. They are fully equipped with integrated Miele appliances, adding a touch of sophistication. The stainless-steel kitchen sink, complete with Kohler fixtures in a sleek titanium finish and an in-sink garbage disposal, reflects a commitment to quality and style. A Bosch stackable washer/dryer is included, ensuring practicality meets elegance. The primary bathrooms are a sanctuary of tranquility, clad in custom, honed Dream White marble tiles on the walls and vanity counter, and complemented by Cinderella Grey marble floors with a honed finish. The custom white oak vanity, adorned with polished chrome pulls and accents, alongside fixtures by Kohler in a vibrant titanium finish, exudes luxury. A custom mirrored medicine cabinet with an oak surround completes the exquisite design, making each residence not just a living space, but a statement of elegance and refined taste. The complete offering terms are in an offering plan available from Sponsor. File No. CD20-0130. Sponsor: COA 200 E 34th LLC. Sponsor: COA 200 E 34th LLC, c/o China Overseas America, Inc., 1500 Broadway, Suite 2301, New York, New York 10036. Equal housing opportunity.
$1,500,000
501 3rd Ave Unit 20B New York, NY 10016
- Type:
- Apartment
- Sq.Ft.:
- 720
- Status:
- Active
- Beds:
- 1
- Year built:
- 2021
- Baths:
- 1.00
- MLS#:
- PRCH-8355660
ADDITIONAL INFORMATION
Private In-Person & Virtual Appointments Available - Immediate Occupancy Immerse yourself in the urban tapestry with stunning views of the city skyline from this expansive 720-square-foot (66.9 square meter) north-facing one-bedroom residence. The living area, adjacent to the open kitchen and enhanced by an east-facing window, is complete with a breakfast bar. It's bathed in natural light and fresh air, creating a serene and inviting ambiance. The living space is further accentuated by floor-to-ceiling, soundproof windows that artistically frame the captivating cityscape. Convenience meets modern living with a Bosch stackable washer/dryer thoughtfully positioned near the entry foyer. This layout also offers ample storage solutions, boasting two well-designed closets to cater to your organizational needs. This residence is not just a place to live, but a canvas where city life and comfort converge, offering a unique living experience in the heart of the city. The complete offering terms are in an offering plan available from Sponsor. File No. CD20-0130. Sponsor: COA 200 E 34th LLC. Sponsor: COA 200 E 34th LLC, c/o China Overseas America, Inc., 1500 Broadway, Suite 2301, New York, New York 10036. Equal housing opportunity.
$1,390,000
501 3rd Ave Unit 12D New York, NY 10016
- Type:
- Apartment
- Sq.Ft.:
- 606
- Status:
- Active
- Beds:
- 1
- Year built:
- 2021
- Baths:
- 1.00
- MLS#:
- PRCH-8355630
ADDITIONAL INFORMATION
Private In-Person & Virtual Appointments Available – Immediate Occupancy As you enter this 606-square-foot (56.3 square meter) one-bedroom sanctuary, you are immediately enveloped in a sense of spaciousness. The residence is illuminated by floor-to-ceiling, soundproof windows, which bathe the space in a cascade of beautiful light, especially during the enchanting sunset hours. The open kitchen, elegantly extending along one wall, offers ample space to adorn your living and dining area to your taste. This unit also includes a terrace space. For convenience, a Bosch stackable washer/dryer is strategically placed near the bathroom, accompanied by two closets, catering to all your storage needs. Each home in this collection is adorned with seven-inch-wide white oak plank flooring, boasting a sophisticated matte finish, satin nickel door hardware, spacious ceilings reaching eight-and-a-half feet or higher, and windows that are pre-wired for electronic shades. The kitchens are a connoisseur’s dream, displaying custom-designed oak cabinetry, pristine white marble countertops, and backsplashes with subtle grey veining, harmoniously integrated with state-of-the-art Miele appliances. A stainless-steel kitchen sink, complete with Kohler fixtures in a sleek titanium finish and an in-sink garbage disposal, adds to the refinement. The primary bathrooms are a haven of luxury, featuring custom, honed Dream White marble tiles on the walls and vanity counter, complemented by Cinderella Grey marble floors with a honed finish. A custom white oak vanity, enhanced with polished chrome pulls and accents, along with vibrant titanium finish Kohler fixtures, exudes elegance. A custom mirrored medicine cabinet with an oak surround completes this picture of opulence. This residence is not just a home, but a testament to graceful living. The complete offering terms are in an offering plan available from Sponsor. File No. CD20-0130. Sponsor: COA 200 E 34th LLC. Sponsor: COA 200 E 34th LLC, c/o China Overseas America, Inc., 1500 Broadway, Suite 2301, New York, New York 10036. Equal housing opportunity.
$1,395,000
630 1st Ave Unit 10L New York, NY 10016
- Type:
- Apartment
- Sq.Ft.:
- 1,000
- Status:
- Active
- Beds:
- 2
- Year built:
- 1984
- Baths:
- 2.00
- MLS#:
- COMP-156031744707644
ADDITIONAL INFORMATION
FULLY RENOVATED! Welcome to this stunning 2-bedroom, 2-bathroom condo located at 630 1st Ave, in the heart of Manhattan. Spanning 1000 square feet, this highrise gem offers a luxurious urban living experience. As you step into the spacious living area, you'll be greeted by an abundance of natural light and breathtaking city views through the large windows. The modern kitchen features sleek cabinetry, stainless steel appliances, and ample counter space, perfect for culinary enthusiasts. The primary bedroom boasts an en-suite bathroom, providing a private oasis within the home. The second bedroom offers flexibility for guests or a home office, ensuring comfort and functionality. This condo provides access to a range of desirable amenities, including a pool and sauna for relaxation, a common roof deck for outdoor enjoyment, and a garage for convenient parking. The building also features a full-time doorman, ensuring security and peace of mind. For those seeking an active lifestyle, the building offers a gym and health club, along with a bike room for storage convenience. Additionally, the presence of an elevator and laundry in the building adds to the overall convenience and comfort of this urban retreat. Don't miss the opportunity to make this sophisticated condo your new home and experience the epitome of Manhattan living. Schedule a viewing today and embrace the unparalleled lifestyle this property has to offer.
- Type:
- Apartment
- Sq.Ft.:
- n/a
- Status:
- Active
- Beds:
- n/a
- Year built:
- 1964
- Baths:
- 1.00
- MLS#:
- OLRS-2084744
ADDITIONAL INFORMATION
Nestled in the vibrant heart of Kips Bay, Apartment 2S is a quiet, south-facing studio featuring an updated kitchen. The thoughtfully arranged layout affords a dedicated dressing area featuring generous closet space. The kitchen, a model of efficiency and style, boasts ample cabinetry, expansive counter space, and is enhanced by updated appliances. The Victoria House emerges as a paragon of residential living, where meticulous attention to detail and a commitment to excellence are evident. This pet-friendly building is safeguarded by a 24-hour doorman and a live-in resident manager, ensuring a secure and seamless living experience. The lobby, a masterpiece of design, features elegant marble and sleek glass doors. Residents are invited to revel in the breathtaking city panoramas from the landscaped and furnished roof deck, a perfect setting for social gatherings or serene evenings watching the sunset. Further enriching the living experience are an on-site fitness center, bicycle storage, a modernized laundry facility, and a garage offering preferential rates to shareholders. Positioned for ultimate convenience, this residence is a stone's throw from key public transportation links and a selection of esteemed grocery establishments including Trader Joe’s, Whole Foods, and Fairway. The proximity to Madison Square Park, acclaimed dining venues, cafes, and the Kips Bay AMC Movie Theater opens a world of leisure, dining, and entertainment possibilities. The cooperative supports a flexible ownership policy, accommodating co-purchasing, gifting, guarantors, pied-à-terres, and subletting subject to board approval. Seize the opportunity to claim this studio as your own, set within one of Manhattan’s most sought-after and dynamic locations.
$1,550,000
248 E 31st St Unit 4A New York, NY 10016
- Type:
- Apartment
- Sq.Ft.:
- 1,483
- Status:
- Active
- Beds:
- 2
- Year built:
- 1925
- Baths:
- 2.00
- MLS#:
- COMP-157672424419106
ADDITIONAL INFORMATION
Are you looking for a unique home that is the opposite of cookie cutter? This beautiful pre-war 2 bedroom/2 bathroom CONDO has a gracious layout with lovely trees, sky and gorgeous townhouse views. This home has a wonderful flow and the rooms are all spacious in size. A few of the many attributes of this move-in ready gem are the white oak wide-strip flooring throughout, a wood-burning fireplace, an in-unit Washer and Dryer, an eat-in kitchen and dining room, an expansive primary bedroom with an ensuite bath, 2 full windowed bathrooms that have been tastefully updated, central ac and heating, and so much more! You only have one neighbor on this floor so enjoy the quiet and semi-private landing. The Greentree Condominium was originally built as a school/rectory in the early 1900’s and is on a quintessential tree-lined street. This boutique building with a stately presence features a 24 hour lobby attendant, a full-time superintendent, a lovely planted roof deck with river views, bike storage, storage units (wait list) and is pet friendly. The location can’t be beat. You are within a few blocks from Fairway, Trader Joe’s, the AMC movie theatre, an incredible array of shops and restaurants, a number of hospitals and several highly regarded schools. Close to a multitude of transportation options. Please be sure to click on "virtual tour" to see a video of this lovely home as well as several roofdeck shots.
$1,135,000
630 1st Ave Unit 9L New York, NY 10016
- Type:
- Condo
- Sq.Ft.:
- 967
- Status:
- Active
- Beds:
- 2
- Year built:
- 1984
- Baths:
- 2.00
- MLS#:
- H6301669
ADDITIONAL INFORMATION
Wake up every morning in your oversized sun filled master bed room to a view of the Empire State Building, sunsets and park views. This freshly painted & vacated unit (tenant recently moved out) with large converted two bedroom/two bathroom, offers a large open spacious living and dining room. The kitchen is updated with granite countertops and new stainless steel appliances including a dishwasher. The second bedroom can easily fit a queen sized bed or it can be used as a home office. The unit has a stunning lobby & iconic waterfall. It offers a rooftop workout room, separate cardio room & a 360 degree running track, indoor pool, hot tub, two sundecks, men's and woman's locker room with showers, steam room & saunas. Laundry room, storage room & children's playroom. Transportation includes the 4,5,6,7 subways, Grand Central Station is 0.4 miles away, M15 buses local and express, M34 & Ferry. Street Parking or Garage next door. ParkingFeatures: On Street,
$1,149,000
330 E 38th St Unit 23-G New York, NY 10016
- Type:
- Apartment
- Sq.Ft.:
- 725
- Status:
- Active
- Beds:
- 1
- Year built:
- 1987
- Baths:
- 1.00
- MLS#:
- OLRS-1972737
ADDITIONAL INFORMATION
Renovated 1 Br 1 Bath, high floor apartment with city and East River views. Large living room, Private balcony, new floors, Central AC, Round windows. Built-in closet in living room, seven large closets, beautiful new floors an updated marble bathroom, The Corinthian Condominium is a full service building with 24 hours concierge. Amenities Includes: GYM, In door POOL, Jacuzzi, Sauna, Steam Room, Golf simulator, Outdoor deck, outdoor Running Track, Party Room, Kids Play room, Lounge , Conference Room. Laundry Facility, Package room Parking garage. The building located next to: Gristedes 2nd Ave/40th St, Fairway 2nd Ave/ 32st Street, Trader Joe 3rd Ave/32nd St, UN – United Nations, NYU hospital, Public School on 36th street/1St Ave, Ferry 3 blocks away, Entrance to FDR and Midtown Tunnel. Public playground St Vartan Park on 36st/1st Ave. Subway: 6 train Park/34th Street, Grand central Lexington/34th Street.
- Type:
- Apartment
- Sq.Ft.:
- 750
- Status:
- Active
- Beds:
- 1
- Year built:
- 1957
- Baths:
- 1.00
- MLS#:
- RPLU-33422972442
ADDITIONAL INFORMATION
Your Perfect 1 Bed Awaits!!!! Beautifully Renovated 1 Bed/1 Bath off Park Ave with views, views, views!!!! Welcome to 120 East 36th Street Apt 12F! Perched high in the sky on the 12th floor, this Murray Hill stunner has been chicly renovated for its new owner! Boasting beamed ceilings, and perfect proportions of living and bedroom space, this 1 bed/1 bath apartment is where you want to call home! A sun drenched living room and bedroom both greet you with a wall of windows, making staring at the New York skyline your new favorite hobby! Brand new maple wood floors flow throughout this well-proportioned gem and the living room boasts a proper dining area, making entertaining friends a must! The kitchen is an extremely efficient use of space and features granite countertops, a built-in microwave, gas stove and full-size stainless-steel refrigerator. The bathroom has also been newly renovated featuring a deep soaking tub, a farmhouse chic vanity with plenty of storage space and stunning matching porcelain tiling, seamlessly flowing from the floor to the walls making the vibe clean and crisp. Double custom closets in the bedroom, plus two additional deep hall closets make organization easy. Located between Park and Lex, The Stimson House is on a beautiful brownstone block and is steps away from all the magic midtown has to offer. Amenities include a part-time doorman, live-in super and laundry room. 75% financing is allowed and pets are welcome up to 20lbs. Parents Buying NOT allowed and Co-Purchasing is NOT allowed. NEW RULES: Gifting, Pieds a Terre and Subletting allowed with board approval!
IDX information is provided exclusively for consumers’ personal, non-commercial use, that it may not be used for any purpose other than to identify prospective properties consumers may be interested in purchasing, and that the data is deemed reliable but is not guaranteed accurate by the MLS. Per New York legal requirement, click here for the Standard Operating Procedures. Copyright 2024 Real Estate Board of New York. All rights reserved.

Listings courtesy of One Key MLS as distributed by MLS GRID. Based on information submitted to the MLS GRID as of 11/13/2024. All data is obtained from various sources and may not have been verified by broker or MLS GRID. Supplied Open House Information is subject to change without notice. All information should be independently reviewed and verified for accuracy. Properties may or may not be listed by the office/agent presenting the information. Properties displayed may be listed or sold by various participants in the MLS. Per New York legal requirement, click here for the Standard Operating Procedures. Copyright 2024, OneKey MLS, Inc. All Rights Reserved.
New York Real Estate
The median home value in New York, NY is $871,600. This is lower than the county median home value of $1,187,100. The national median home value is $338,100. The average price of homes sold in New York, NY is $871,600. Approximately 23.28% of New York homes are owned, compared to 59.62% rented, while 17.1% are vacant. New York real estate listings include condos, townhomes, and single family homes for sale. Commercial properties are also available. If you see a property you’re interested in, contact a New York real estate agent to arrange a tour today!
New York, New York 10016 has a population of 51,448. New York 10016 is more family-centric than the surrounding county with 28.05% of the households containing married families with children. The county average for households married with children is 25.3%.
The median household income in New York, New York 10016 is $136,431. The median household income for the surrounding county is $93,956 compared to the national median of $69,021. The median age of people living in New York 10016 is 32.7 years.
New York Weather
The average high temperature in July is 85.1 degrees, with an average low temperature in January of 25.7 degrees. The average rainfall is approximately 46.9 inches per year, with 26 inches of snow per year.
