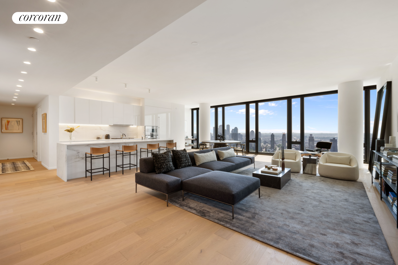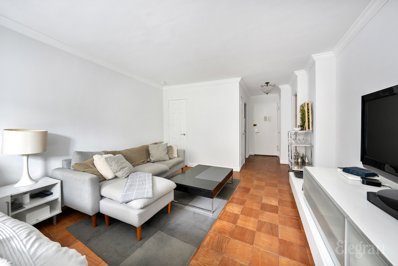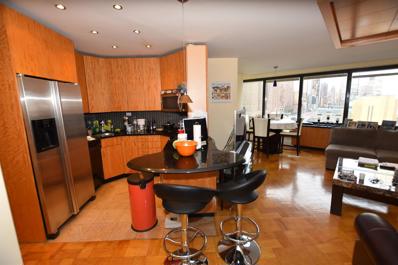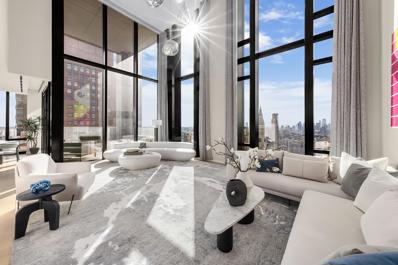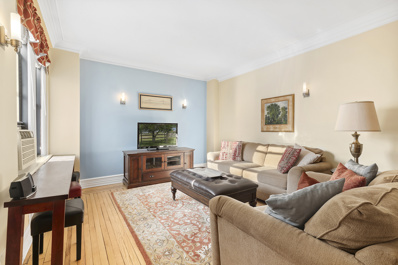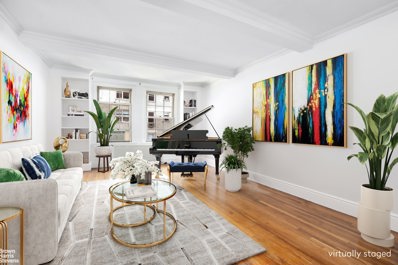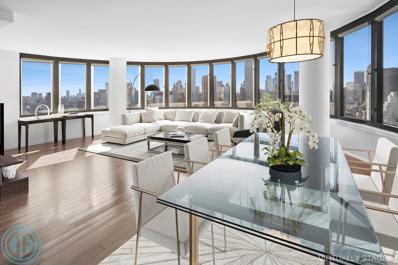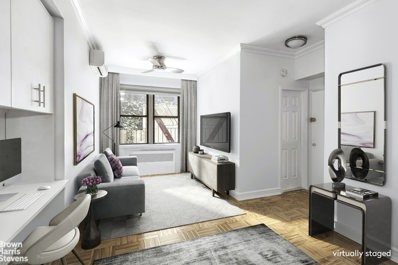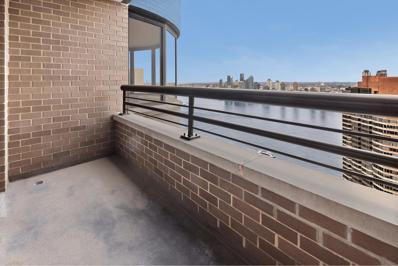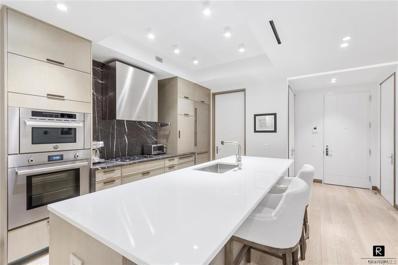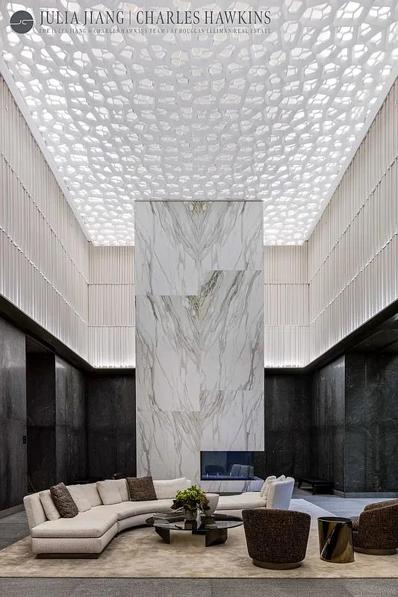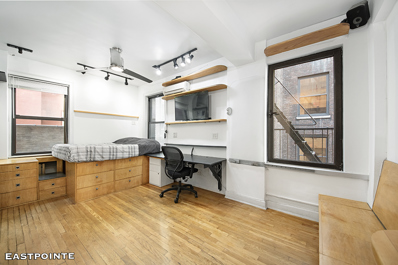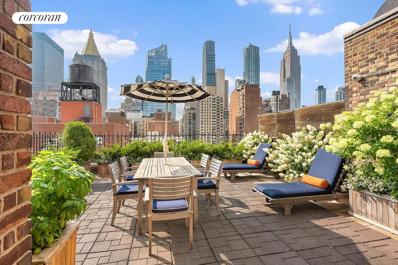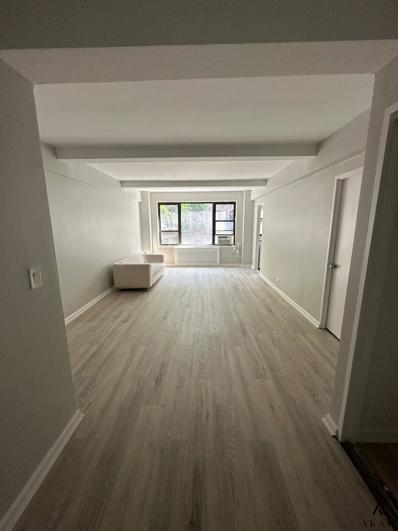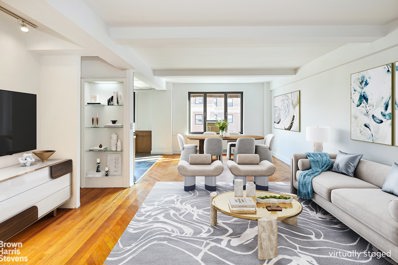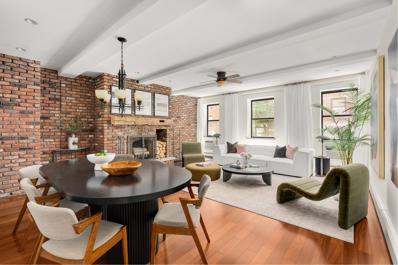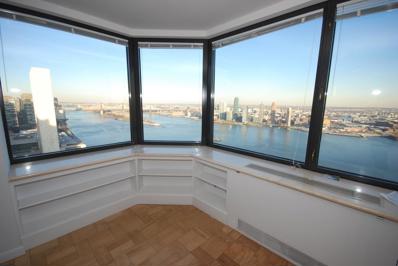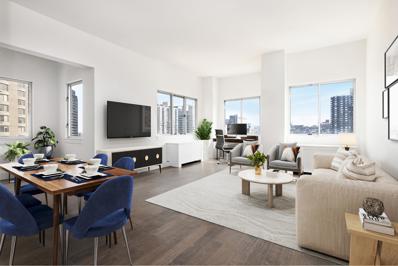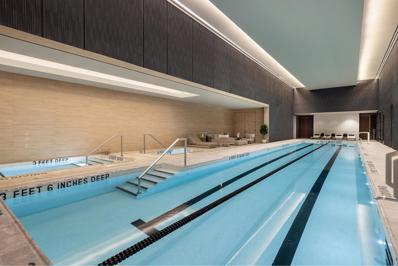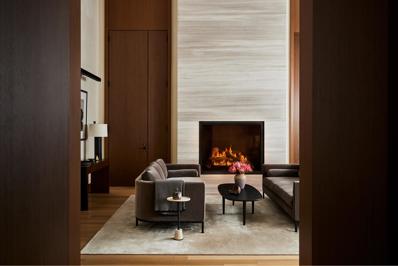New York NY Homes for Rent
- Type:
- Apartment
- Sq.Ft.:
- n/a
- Status:
- Active
- Beds:
- n/a
- Year built:
- 1957
- Baths:
- 1.00
- MLS#:
- COMP-146399725527473
ADDITIONAL INFORMATION
Nestled in the heart of Midtown South, 139 East 33rd Street #3M offers a sophisticated urban living experience within the prestigious Wendhorn building. This thoughtfully designed apartment features a sleek kitchen with stainless steel appliances, dishwasher, custom cabinets, and Caesarstone quartz counters. The open layout, accentuated by a movable partition, seamlessly accommodates living and sleeping areas, complemented by dark plank hardwood floors. Enjoy entertaining at the built-in bar with a beverage fridge. The updated, contemporary bathroom boasts floor-to-ceiling tiles, and there is also a custom walk-in closet. Large windows flood the space with natural light, creating a warm ambiance. With a full-time doorman, laundry room, and garage, this centrally located gem is just blocks away from Grand Central, grocery stores, gyms, local shops, restaurants, and more, offering a perfect blend of comfort and convenience in the heart of the city.
- Type:
- Apartment
- Sq.Ft.:
- 604
- Status:
- Active
- Beds:
- n/a
- Year built:
- 2021
- Baths:
- 1.00
- MLS#:
- PRCH-7756166
ADDITIONAL INFORMATION
Private In-Person & Virtual Appointments Available - Immediate Occupancy This generously proportioned 604-square-foot studio boasts a thoughtfully designed layout that elevates studio living to new heights. It features a separate, private alcove, akin to a one-bedroom, complete with a large walk-in closet, blending functionality with style. The clever design of the studio allows for ample and graceful living and dining spaces, enhanced by north-facing, floor-to-ceiling, soundproof windows that usher in a serene ambiance. Each residence features seven-inch-wide white oak plank flooring with a matte finish, satin nickel door hardware, spacious ceilings reaching eight-and-a-half feet or higher, and windows that are pre-wired for electronic shades. The kitchens are a testament to luxury and efficiency, featuring custom-designed oak cabinetry, pristine white marble countertops, and backsplashes with elegant grey veining. They are fully equipped with integrated Miele appliances, adding a touch of sophistication. The stainless-steel kitchen sink, complete with Kohler fixtures in a sleek titanium finish and an in-sink garbage disposal, reflects a commitment to quality and style. A Bosch stackable washer/dryer is included, ensuring practicality meets elegance. The primary bathrooms are a sanctuary of tranquility, clad in custom, honed Dream White marble tiles on the walls and vanity counter, and complemented by Cinderella Grey marble floors with a honed finish. The custom white oak vanity, adorned with polished chrome pulls and accents, alongside fixtures by Kohler in a vibrant titanium finish, exudes luxury. A custom mirrored medicine cabinet with an oak surround completes the exquisite design, making each residence not just a living space, but a statement of elegance and refined taste. The complete offering terms are in an offering plan available from Sponsor. File No. CD20-0130. Sponsor: COA 200 E 34th LLC. Sponsor: COA 200 E 34th LLC, c/o China Overseas America, Inc., 1500 Broadway, Suite 2301, New York, New York 10036. Equal housing opportunity.
$5,655,000
695 1st Ave Unit 42A New York, NY 10016
- Type:
- Apartment
- Sq.Ft.:
- 2,900
- Status:
- Active
- Beds:
- 4
- Year built:
- 2018
- Baths:
- 5.00
- MLS#:
- RPLU-618222396390
ADDITIONAL INFORMATION
Residence 42A at One United Nations Park is a 2,900sf four bedroom, four bathroom plus powder room, residence overlooking the East River. The generous layout boasts an expansive great room and open kitchen with large island. Every room is flooded with sunlight and abundant closets throughout. The primary suite features an oversized walk-in closet and spacious 5-fixture bath. Ceilings are over nine feet allowing for maximum natural light through the floor-to-ceiling windows. Designed by Meier Partners, the residence interiors are a striking contrast to the black glass exterior, reflecting a white color palette. Living spaces are immersed in natural light radiating through the floor-to-ceiling windows. White oak floors are found in all residences and open kitchens boast white Calacatta Lincoln marble counters, Dornbracht fixtures and Gaggenau appliances clad in custom-crafted Italian white lacquer. Each residence is equipped with a built-in Crestron smart home system that regulates temperature, lighting and motorized window shades. These functions can be seamlessly controlled by residents through any iOS or Android device. One United Nations Park is situated in a prominent Manhattan location on First Avenue between East 39th and East 40th Streets. Brought to you by the renowned Soloviev Group, this iconic 43-story residential tower is comprised of 148 one-to-four bedroom condominiums on the top 16 floors. Located just south of the United Nations Headquarters along the East River, residences feature breathtaking views of New York City and the riverfront. Residents of One United Nations Park will enjoy the highest level of service from the moment they arrive. Whether entering from First Avenue through the grand East Lobby adorned in travertine, or the discreet direct entry from the private driveway and onsite parking garage, the building has been carefully designed for the ultimate convenience and luxury. The amenities suite features soaring ceiling heights and naturally lit spaces to promote health and wellness, including a 70' indoor lap pool with steam and sauna and expansive fitness center with private training studio. Residents can also enjoy thoughtfully curated entertaining spaces featuring a billiards and games lounge, catering kitchen, private dining, screening room, playroom, and an exclusive club lounge for condominium residents. Concierge Services provided by LIVunLtd. Listing photos are representative. The complete Offering Terms are in an Offering Plan available from Sponsor: 685 First Realty Company LLC c/o Solow Realty & Development Company. File No. CD17-0048.
- Type:
- Apartment
- Sq.Ft.:
- n/a
- Status:
- Active
- Beds:
- n/a
- Year built:
- 1965
- Baths:
- 1.00
- MLS#:
- OLRS-2068808
ADDITIONAL INFORMATION
**Why rent when you can buy??** Welcome to this charming studio apartment, where contemporary design and thoughtful functionality converge to create a truly inviting living space. As you step through the door, you are immediately greeted by an abundance of natural light pouring in through expansive, south-facing windows, casting a warm and inviting glow throughout the entire space. The main living area is a spacious haven that effortlessly combines both living and sleeping quarters. The clever layout maximizes the use of the available square footage, providing ample room for relaxation and entertaining without compromising on comfort. Large, strategically placed closets offer generous storage solutions, ensuring that your belongings find a tidy and organized home. The kitchen is a focal point of this studio, boasting a well-appointed and stylish design. Convenience is at the forefront with a layout that optimizes efficiency and functionality. Modern appliances, sleek countertops, and ample cabinet space make meal preparation a delight, whether you're a culinary enthusiast or simply looking to whip up a quick snack. New HVAC unit central air. This studio apartment is not just a dwelling; it's a harmonious blend of design and practicality. With its flooded natural light, clever use of space, and modern amenities, it offers a serene retreat in the heart of the city. Roof Top Deck newly renovated with incredible views of East River, Empire State and Chrysler building. Welcome home to a space where functionality meets style, creating the perfect backdrop for your urban lifestyle. The Murray Hill Crescent is a luxury co-op with a unique, diagonal, curved facade. Amenities include a 24-hour doorman and concierge service, live-in super, bike room and storage, central laundry, on-site parking garage. The elevator building allows pied-a-terres, co-purchasing, and subletting after 3 years. Situated on a tree-lined block in the heart of Murray Hill, this home offers ideal proximity to nearby shopping, Trader Joe's and Fairways, plentiful dining options, The East River Promenade and Vartan Park. Grand Central Station is nearby, along with the #4/#5#/6, #7, Shuttle and Metro-North trains just minutes away. The 34th Street Ferry Landing and Midtown Tunnel provide additional access to a multitude of surrounding areas.
$1,350,000
415 E 37th St Unit 12-J New York, NY 10016
- Type:
- Apartment
- Sq.Ft.:
- 1,085
- Status:
- Active
- Beds:
- 2
- Year built:
- 1987
- Baths:
- 2.00
- MLS#:
- OLRS-1805615
ADDITIONAL INFORMATION
For investors only. There is tenant in place. Large two bedrooms, two baths with Washed/Drier, renovated kitchen, large closets including walking closet, City and East River views. The Horizon Condominium full service building includes: FREE GYM, POOL, Roof Deck, Party Room, Nursery/Kids Play room, Lounge , Sauna, Steam Room, Jacuzzi, Study Room, Conference Room. Top of the Line Exercise Equipment and Daily Free Exercise Classes * Laundry Facilities, Parking garage and dry cleaning on premises. Building located next to the UN – United Nations, NYU hospital, School on 36th street, Ferry 2 blocks away, Public playground park on 36th St/1st Ave. Entrance to FDR and Midtown Tunnel. Public school on 36th St/1st Ave.
$9,995,000
277 5th Ave Unit 46B New York, NY 10016
- Type:
- Apartment
- Sq.Ft.:
- 2,333
- Status:
- Active
- Beds:
- 3
- Year built:
- 2019
- Baths:
- 4.00
- MLS#:
- RPLU-5122717157
ADDITIONAL INFORMATION
IMMEDIATE OCCUPANCY ON FIFTH AVENUE. In the heart of NoMad, where the energy of downtown meets the elegance of uptown, 277 Fifth Avenue unites Sky and Earth. Introducing Loggia Residence 46B, an exceptional three-bedroom, three-and-one-half bathroom home spanning 2,333 interior SF. With exposures to the North, East, and South, Loggia Residence 46B also features a private 206 SF Southern-facing terrace. An entertainer's dream, Loggia Residence 46B boasts spectacular ceiling heights up to 20' and 5 1/2" wide American White Oak floors. Massive floor-to-ceiling windows frame jaw-dropping views of Downtown Manhattan, The Empire State Building, and both East and Hudson Rivers. The custom kitchen features a full suite of stainless steel Miele appliances, including a retractable ventilation hood and wine cooler. Polished Calacatta Saccheli marble runs throughout, including a center island with waterfall edges, and is complemented by light-stained White Oak cabinetry. A sound-insulated disposal is also included in the under-mount Blanco stainless steel sink. Occupying the North East corner of the home, the primary suite features an enormous walk-in-closet with additional closet space, and a spa-like, windowed primary bath. A walnut vanity with dual Kohler Kathryn sinks is accented with a Dolomiti marble countertop and Dornbracht LULU faucets in a polished chrome finish. The primary bath also features full-height San Nicola marble slab walls, radiant heated Bianco Dolomiti marble floors, an elegant standalone tub and water closet by Duravit, and a glass-enclosed walk-in shower with rain and handheld shower heads. The secondary bedrooms are provided with ample closet space, and each features an en-suite bathroom with heated flooring, a custom walnut vanity with Bianco Dolomiti marble slab countertop and waterfall sides, and a Dornbracht tub shower with polished chrome hand shower fixtures. A jewel box powder room with Bianco Dolomiti marble slab walls and countertop, and a laundry closet with Bosch washer/dryer completes this exceptional offering. Designed by internationally acclaimed architect Rafael Vi oly, with luxuriously appointed interiors by Jeffrey Beers International, this 55-story tower offers 130 extraordinary 1-3BR residences showcasing unbeatable views of the Manhattan skyline at a distinguished Fifth Avenue address. Spanning over 7,000 SF, the amenity suite boasts a furnished terrace, full-service staff, curated library lounge, windowed state-of-the-art fitness center with a yoga studio and spa/steam rooms, a private dining room with catering kitchen, games lounge, children's playroom, and a media and entertaining library. With a distinguished Fifth Avenue address in the sought-after NoMad neighborhood and just moments away from Madison Square Park, 277 Fifth Ave provides access to Manhattan's most celebrated restaurants, parks, shops, and hotels. The complete offering terms are in an offering plan amendment available from Successor Sponsor. File No. CD17-0021. Equal Housing Opportunity.
- Type:
- Apartment
- Sq.Ft.:
- n/a
- Status:
- Active
- Beds:
- 1
- Year built:
- 1928
- Baths:
- 1.00
- MLS#:
- RPLU-1457523196040
ADDITIONAL INFORMATION
Looking for a Home and not just an apartment? This beauty has it all.. a spacious layout, fantastic morning sun, 5 separate living spaces including: a renovated kitchen, home office in the foyer, warm and cozy living room, breakfast nook by the window, and large chefs kitchen with stainless steel appliances including dishwasher, gas oven and microwave. This home packs a huge punch and multiple experiences into one amazing full service residence with friendly staff and a distinctive boutique feel. Built in 1924, the same year that Gloria Vanderbilt was born, the home and building exude a prewar elegance and charm youd be hard pressed to find in modern times. Thats not to say the building is stuck in time at all. The building boasts a sharp and crisply attired service staff, rock solid super, expansive and accommodating roof deck, and spacious common laundry room on the lower level. The location puts you right in the center of Manhattan living just off Lexington Avenue and a within brief stroll to Bryant Park, The NY Public Library, the #6 Local and the bustling shops and dining options of Murray Hill. If youre a first time buyer or need more flexible purchase terms, the building allows Gifting, pied-a-terre, co-purchasing and guarantors allowed. Pets are allowed as well, and subleasing is available after two years of residency. This is truly a stand out home in a sea of hum drum apartments. Come and see it for yourselves. Youll be glad you did.
$7,995,000
181 E 28th St Unit PH-1 New York, NY 10016
- Type:
- Condo
- Sq.Ft.:
- 3,114
- Status:
- Active
- Beds:
- 4
- Year built:
- 2021
- Baths:
- 4.00
- MLS#:
- H6279762
- Subdivision:
- Kips Bay
ADDITIONAL INFORMATION
Welcome to Penthouse 1 at Hillrose28, a stunning contemporary four bedroom, four bath in Manhattan's historic Rose Hill neighborhood. As you enter, your own private elevator opens onto the gallery of the expansive first floor. A grand living room with floor-to-ceiling windows provides breathtaking views of the city skyline and natural light throughout. The 365 sq ft private balcony off the living space, facilitates a seamless indoor-outdoor lifestyle. This PH also features two additional south and east facing terraces; 221 sq ft. terrace off the entertaining space perfect for outdoor dining and a 180 sf terrace on the bedroom level. The windowed, eat-in kitchen is ideal for entertaining and was custom designed by Andres Escobar and produced by Scavolini. Thoughtful consideration has been put into the design of the kitchen, which boasts Statuary marble slab countertops, oak cabinetry and fully integrated Miele appliances including a wine refrigerator. The primary suite includes a private balcony, an enormous walk-in closet, and an en-suite master bath with Bianco Dolomite Italian marble and Toto cast-iron soaking tub. Each of the additional bedrooms also feature wide plank white oak flooring and en-suite marble bathrooms. The fourth bedrooms is currently being used as an in-home gym for convenience. Residents have access to a wide array of amenities and services, including a luxurious common roof terrace with an onyx bar, grill, and stunning 360-degree view of Manhattan There is a 24/7 doorman & concierge services, a duplex fitness space that offers dedicated cardio and weight rooms and a dedicated resident lounge with Scavolini kitchen and wet-bar. The location of this residence is unbeatable, centrally located to some of the city's best parks, galleries, dining, shopping, and transportation.
- Type:
- Apartment
- Sq.Ft.:
- 820
- Status:
- Active
- Beds:
- 1
- Year built:
- 1924
- Baths:
- 1.00
- MLS#:
- RPLU-63222703283
ADDITIONAL INFORMATION
This elegant 1 Bedroom 1 Bath corner apartment is situated in a full-service, boutique Park Avenue doorman building. NO FLEX WALL With south, north, and west exposures, including views of the Empire State Building and Park Avenue, this home features excellent pre-war details such as 9'-high beamed ceilings, architectural moldings, and original hardwood floors. The layout also boasts an eat-in windowed kitchen with stainless steel appliances, including a Bosh dishwasher, windowed bath, french doors throughout the apartment, and built-ins in the bedroom to additional custom-fitted closets. With only 4 apartments per floor, this boutique, classic building offers a full-time doorman, central laundry, storage room and bike room, and a live-in super. Wonderful central location: close to Midtown restaurants, Broadway theaters, nightlife, subways, and Grand Central, as well as department stores and Fifth Avenue shopping. Pieds-a-terre (weekend home residents) and Guarantors/Co-purchasers allowed! Pets welcome.
$2,425,000
330 E 38th St Unit 46D New York, NY 10016
- Type:
- Apartment
- Sq.Ft.:
- 1,374
- Status:
- Active
- Beds:
- 2
- Year built:
- 1989
- Baths:
- 2.00
- MLS#:
- RPLU-5122662314
ADDITIONAL INFORMATION
THE CORINTHIAN CONDOS 46th Floor Spectacular the best plus one renovated two bedroom two bathroom condo with Panoramic views from every room of South Manhattan sky line Empire State Building , Chrysler Building, and East River. Breathtaking romantic sunset you can get from this semi circular LR with 15 windows. Wood floors, top of the line open kitchen with center island and Large Sub Zero, Miele washer and dryer. In suite large main bedroom with oversized bathroom with double sinks, shower and bath tub and gigantic walking California closets, and many extras. Building is investor friendly, pied a terre, parental co purchasing and guarantors welcome. Pets are Allowed!!!!! One of the most luxurious white glove condo with free health Club Pool, sun deck , kids play room, valet parking and much more. Pets OK. Be first to see!!!!!Close to Local food favorites, Whole Foods Market, Starbucks, Parks, NYU Colleges, Museums, Plabic transportation, Enjoy Resort Style Living at the Corinthian Condominiums which features a 4-story lobby, full time doorman, One of the most luxurious white glove condo 17,000 square feet of amenities including fitness center & Spa, sun terrace, full size swimming pool, Golf Simulator, jogging track, and kids playroom Valet Parking and much more. Pets OK. Be first to see!!!!!l
- Type:
- Apartment
- Sq.Ft.:
- 376
- Status:
- Active
- Beds:
- n/a
- Year built:
- 1955
- Baths:
- 1.00
- MLS#:
- RPLU-21922670509
ADDITIONAL INFORMATION
SHOWINGS BY APPOINTMENT! Fully Renovated Extra Large Alcove Studio Windowed Bathroom Abundance of Built-in Storage Space Custom Built-in Desk Area Custom Murphy Bed Split System A/C Western Exposures Built in 1955, Incorporated in 1981 40 Units / 6 Floors Non-Doorman Video Intercom Building Access Live-in Superintendent (Accepts Packages) Central Laundry Room Pied-a-Terre Allowed, Gifting Allowed, Co-Purchasing Allowed, Guarantors Allowed, and Trusts Allowed (Case by Case) 80% Financing Allowed, Pets Allowed Flip Tax: 2% of Purchase Price Payable by Seller
$1,550,000
330 E 38th St Unit 48L New York, NY 10016
- Type:
- Apartment
- Sq.Ft.:
- 1,041
- Status:
- Active
- Beds:
- 2
- Year built:
- 1989
- Baths:
- 2.00
- MLS#:
- RPLU-5122646908
ADDITIONAL INFORMATION
This turn-key two-bedroom, two-full-bath condo offers private outdoor space and breathtaking city and river views. The gracious entrance foyer leads into the expansive living room that is adorned with oversized rounded bay windows that frame the iconic cityscape. Marvel at the panoramic views of the Manhattan skyline and a stunning vista of the Chrysler Building and East River. The open kitchen is a chef's delight, equipped with high-end stainless-steel appliances and ample counter space for your culinary creations. This turn-key home also features generous closets for all your storage needs and the convenience of an in-unit washer and dryer. Retreat to the oversized bedroom, where a private balcony awaits, offering a serene space to unwind and take in the city's energy. The split bedroom layout allows for privacy and the generous closet space gives ample room for your belongings. The Corinthian Condominium exudes luxury and offers 17,000 square feet of top-notch amenities. This includes a including a state-of-the-art fitness center, 60-foot heated pool with glass enclosures, yoga room with complimentary weekly classes, residents lounge, billiards room, golf simulator, a conference room for work from home, a running track and over 5,000 square feet of private outdoor which includes a sun deck and lush gardens. Convenience is key at Corinthian Condominium with an onsite garage and valet services. Plus, this pet-friendly building welcomes your furry companions, making it a true home for all members of your family.
$1,495,000
90 Lexington Ave Unit 1-F New York, NY 10016
- Type:
- Condo
- Sq.Ft.:
- 1,067
- Status:
- Active
- Beds:
- 1
- Year built:
- 1957
- Baths:
- 2.00
- MLS#:
- H6270826
ADDITIONAL INFORMATION
PRICE REDUCED! - Your own Private and Quiet Oasis in the heart of NoMad. This Huge, Modern and stunning 1,067 square foot 1 bedroom/1.5 bathroom condo offers a loft-like layout with striking High ceilings, floor-to-ceiling windows and a private Patio / Terrace. 90 Lexington is a new Luxury Full-service building with 10,000 square feet of amenities! This is a RESALE - NO TRANSFER Taxes, NO SPONSOR RELATED Closing Costs.The oversized, open contemporary kitchen features custom European Fumed grey oak cabinetry, a huge island for cooking and entertaining, Glassos countertops, Antique Grey Marble Backsplash, a Bertazzoni oven and cooktop and a Sub-Zero refrigerator, freezer and wine cooler. The living area has plenty of room for a large dining table and couch area, with custom shelving, and access to the Private and Quiet Terrace, tucked away from the streets, which feels like a private back yard.The spacious master suite features a custom designed walk-in closet and opens to the terrace, allowing tremendous light and air. The master serene stone bathroom features radiant heated floors, a deep soaking tub, double vanity with cabinetry and 3 medicine cabinets, and French limestone flooring and walls. There is also a Washer & Dryer in the unit! All the closets through have been designed with custom shelving. All the light switches and AC controller have been smartly wired and can be controlled remotely.88 & 90 Lexington is located in dynamic NoMad, and designed by the acclaimed architectural firm Workshop/APD. This distinctive project represents the union of two buildings one an Art Deco classic, the other a sleek and modern tower combined into a single living experience. Amenities include a landscaped rooftop with a Barbeque grill, a Huge L shaped indoor swimming Pool, Jacuzzi, state-of-the-art fitness center, sauna & steam rooms, kids playroom, movie theater style screening room, game room and lounge, garage, extra storage bins and bicycle racks (for rent), and 24-hour concierge and doorman.Located in between Gramercy, Flatiron, and NoMad. The bustling NoMad neighborhood surrounding 88 & 90 Lex is one of New York City‘s most desirable residential neighborhoods, a sort walk to Madison Square Park, with premier restaurants (Eleven Madison Park), shops, fitness centers, cafs, and hotels (Gramercy Hotel and the Clock Tower). 88 & 90 Lex offers a convenient and accessible location that puts the best of the city within reach.
$5,500,000
15 E 30th St Unit 52C New York, NY 10016
- Type:
- Apartment
- Sq.Ft.:
- 1,788
- Status:
- Active
- Beds:
- 2
- Year built:
- 2021
- Baths:
- 3.00
- MLS#:
- RPLU-5122154010
ADDITIONAL INFORMATION
IMMEDIATE OCCUPANCY This 1,788 square foot two-bedroom, two and a half-bath residence opens into an elegant entry foyer, leading to a living and dining room encased with 10-foot tall windows with South and West views. Gachot-designed custom rift-cut cabinetry accentuates the open kitchen, with a honed Calacatta Borghini marble waterfall island and backsplash. Gaggenau appliances including a cooktop, combi-steam oven, convection double oven, refrigerator, and wine refrigerator outfit the kitchen. White oak 5-inch plank floors and 9-foot solid walnut doors are featured throughout the residence. A private vestibule separates the living area from the primary bedroom suite, creating a sense of privacy. A chic walk-in closet designed by DDC with functionality and durability in mind, features reflective smoked glass, custom shelving and integrated LED lighting. The bathroom offers honed Bianco Dolomiti marble on the walls as well as floors, with a custom Gachot-designed vanity and mirror. Platinum matte Dornbracht fixtures accentuate the vanity, Kaldewei tubs and Durivit toilet. A striking powder room with honed Calacatta Nuevo and Absolute black marble walls complemented by a Gachot-designed custom vanity with Dornbracht fixtures is situated thoughtfully off the entry foyer. In the heart of stylish NoMad, Madison House offers unsurpassed panoramic views of New York City, where every residence has a corner window and 11-foot ceilings or higher. With architecture by Handel and interiors by Gachot, these homes start 150 feet in the air and soar to over 800 feet. Extraordinary views are forever in style. Madison House offers a double-height attended lobby and 30,000 square feet of amenities. These include a spa with 75-foot lap pool, cold plunge, hot tub, steam room, sauna, and treatment room. A 2nd floor 2,800 square foot roof garden. 5th floor double height Gachot-designed private lounge and bar, 14-seat private dining room with a demonstration and catering kitchen, conference room, card room and reading room. State-of-the-art exercise room, separate yoga room, and 6th floor sports lounge with a golf simulator, billiards table and childrens playroom. One-to four bedroom residences in the heart of the stylish NoMad design district. Please contact the sales gallery for more information or to schedule a private appointment. Fully furnished model residences available for viewing. The complete terms are in an offering plan available from the Sponsor (CD 18-0326). Equal Housing Opportunity.
- Type:
- Apartment
- Sq.Ft.:
- n/a
- Status:
- Active
- Beds:
- n/a
- Year built:
- 1879
- Baths:
- 1.00
- MLS#:
- RPLU-205222638017
ADDITIONAL INFORMATION
Stunning Studio Apartment in NoMad Welcome to a meticulously designed and thoughtfully crafted studio apartment in the heart of NoMad, one of Manhattan's most sought-after neighborhoods. This exquisite residence has been transformed by a complete gut renovation, skillfully executed under the vision of renowned architect Ben Siegel. The result is a perfect fusion of modern elegance and functional ingenuity. No detail was spared in this transformation. The upgraded electrical and plumbing systems provide peace of mind and efficiency, while the carefully curated finishes create a living space that balances style and practicality. Natural light floods the apartment through large windows, highlighting the craftsmanship and quality materials throughout. The fully equipped kitchen is a chef's dream, featuring premium appliances, including a dishwasher that simplifies daily routines. A washer-dryer unit is also included, adding the ultimate convenience to this modern city apartment. This studio is located in Nottingham, an exclusive nine-story boutique cooperative residence with just 43 units, offering an intimate and private living environment. The cooperative setup fosters a sense of community while maintaining the peaceful ambiance of boutique living. Living in NoMad means enjoying access to the best of New York City. With world-class dining, entertainment, and shopping nearby, this central location offers a vibrant and convenient lifestyle that epitomizes Manhattan living.
$1,399,000
137 E 36th St Unit 15F New York, NY 10016
- Type:
- Apartment
- Sq.Ft.:
- n/a
- Status:
- Active
- Beds:
- 2
- Year built:
- 1966
- Baths:
- 3.00
- MLS#:
- COMP-138345320428823
ADDITIONAL INFORMATION
CHIC DUPLEX with SPECTACULAR VIEWS! Enjoy the feel of a private townhouse coupled with the amenities of a full service building . Sunlight and city views enhance this renovated 2 bedroom, 2 .5 bath home which is flanked with two walls of windows . A spacious open plan kitchen, dining and living room provides spectacular views of the Empire State Building and One World Trade Center. Entertain in a sophisticated great room anchored by 4” wide white washed plank oak flooring. A custom kitchen by Licht will surely delight your inner chef. White Caesarstone counters are complimented by matte lacquered white cabinets, under counter mounted task lighting and ceiling mounted LED track lighting. Kitchen appliances from Miele include a 4 burner glass cooktop, a wall mounted double oven and a paneled dishwasher. A paneled 36” stainless steel Premium Plus Liebherr refrigerator and a Sub-Zero wine cooler complete the look. The double-sided island is graced by 3 white glass drop pendants and offers storage on both sides with soft-close pull out drawers on the top and slide out cabinetry on the bottom. Hidden countertop storage is accessible in a stainless-steel sliding garage adjacent to the Franke stainless steel sink and faucets. An elegant powder room is conveniently located near the entrance foyer and is outfitted with slate tiled walls and floors, a stone vanity with pull out drawers, Grohe fixtures and a 3 crystal light fixture. Ascend the custom built staircase accented by a windowed landing and a dropped chandelier and arrive at a private oasis offering 2 spacious bedroom suites. The primary suite has western exposure and accommodates a King bed with a 5 fixture overhead soffit, customized closets and a separate linen closet. The en-suite bath is outfitted with a glass enclosed shower, Grohe rain shower head and handheld faucet, slate gray porcelain floors, Toto toilet, white porcelain sink, mirrored vanity and 3 recessed ceiling lights. The second bedroom, currently a home office, offers south and west open city views and accommodates a King bed. The windowed hall bath has slate gray porcelain tile floors, a deep Kohler tub with glass shower door, a porcelain white sink and a white Toto toilet. A Bosch washer and dryer has been conveniently installed on this level. The Carlton Regency is a premier luxury co-op overlooking the Murray Hill Historic District. Amenities include 24-hour doorman, concierge, resident manager, elegant lobby, fitness center, landscaped garden, 360’ wrap around roof deck, 2 laundry rooms, bike room, private storage and a package room. Co-purchasers and pied-a-terre buyers welcome. No flip tax. Sorry, no pets.
- Type:
- Apartment
- Sq.Ft.:
- n/a
- Status:
- Active
- Beds:
- 1
- Year built:
- 1931
- Baths:
- 1.00
- MLS#:
- RPLU-33422584756
ADDITIONAL INFORMATION
Weekend Showings Available! Discover the perfect blend of city living and historic charm in this lovely pre-war apartment, ideally situated on bustling 28th Street in the heart of Kips Bay. A vibrant neighborhood brimming with diverse dining options, trendy cafes, and convenient access to transportation. Step inside this charming apartment to find a large living/dining room adorned with a wood-burning fireplace, creating an inviting ambiance that's perfect for both relaxing evenings and entertaining guests. The windowed kitchen fills the space with natural light and provides a delightful setting for culinary creativity. The spacious bedroom, complemented by a windowed bath, ensures privacy and comfort. Generous closet space throughout the apartment allows for easy organization, making city living a breeze. Venture up to the beautifully landscaped roof deck, a tranquil retreat where you can escape the urban bustle and savor breathtaking city views. Offering a renovated lobby and hallways, a full-time doorman, a live-in super and in-house laundryEmbrace a lifestyle that combines the allure of a classic Bing and Bing Pre-war Co-op with the vibrancy of Kips Bay's urban landscape. This unique opportunity awaits those seeking a timeless New York City experience.
$2,525,000
695 1st Ave Unit 42G New York, NY 10016
- Type:
- Apartment
- Sq.Ft.:
- 1,630
- Status:
- Active
- Beds:
- 2
- Year built:
- 2018
- Baths:
- 3.00
- MLS#:
- RPLU-618222396260
ADDITIONAL INFORMATION
Residence 42G at One United Nations Park is a 1,630sf two bedroom, two bathroom plus powder room, boasting Manhattan skyline views, including the Empire State and Chrysler buildings. The generous layout features an expansive great room and open kitchen with large island. The primary suite offers a 5-fixture bath and oversized walk-in closet. The secondary bedroom is complete with an ensuite bath. Ceilings over nine feet and floor-to-ceiling windows allow for maximum openness and natural light. Designed by Meier Partners, the residence interiors are a striking contrast to the black glass exterior, reflecting a white color palette. Living spaces are immersed in natural light radiating through the floor-to-ceiling windows. White oak floors are found in all residences and open kitchens boast white Calacatta Lincoln marble counters, Dornbracht fixtures and Gaggenau appliances clad in custom-crafted Italian white lacquer. Each residence is equipped with a built-in Crestron smart home system that regulates temperature, lighting and the motorized window shades. These functions can be seamlessly controlled by residents through any iOS or Android device. One United Nations Park is situated in a prominent Manhattan location on First Avenue between East 39th and East 40th Streets. Brought to you by the renowned Soloviev Group, this iconic 43-story residential tower is comprised of 148 one-to-four bedroom condominiums on the top 16 floors. Located just south of the United Nations Headquarters along the East River, residences feature breathtaking views of New York City and the riverfront. Residents of One United Nations Park will enjoy the highest level of service from the moment they arrive. Whether entering from First Avenue through the grand East Lobby adorned in travertine, or the discreet direct entry from the private driveway and onsite parking garage, the building has been carefully designed for the ultimate convenience and luxury. The amenities suite has been designed with soaring ceiling heights and naturally lit spaces to promote health and wellness, including a 70' indoor lap pool with steam and sauna and expansive fitness center with private training studio. Residents can also enjoy thoughtfully curated entertaining spaces featuring a billiards and games lounge, catering kitchen, private dining, screening room, playroom, and an exclusive club lounge for condominium residents. Concierge Services provided by LIVunLtd. Free Parking incentive through December 31st, 2024. Listing photos are representative. The complete Offering Terms are in an Offering Plan available from Sponsor: 685 First Realty Company LLC c/o Solow Realty & Development Company. File No. CD17-0048.
- Type:
- Apartment
- Sq.Ft.:
- 450
- Status:
- Active
- Beds:
- n/a
- Year built:
- 1952
- Baths:
- 1.00
- MLS#:
- OLRS-00012048828
ADDITIONAL INFORMATION
SPONSOR UNIT – NO BOARD APPROVAL… THE PERFECT PIED-A-TERRE or HOME OFFICE… Beautiful Studio in THE MORGAN PARK CONDOMINIUM Studio condominium with freshly finished floors and large closets. North/East facing views offering great sunlight and open views of 37th Street. THE MORGAN PARK is a mid-sized building built in 1952 by renowned architectural group Emery Roth & Sons. The Morgan Park Condominium is 13 stories with 104 apartments. Located in the heart of Murray Hill on an elegant block between Madison and Park Avenues, perfectly situated between the Union League and The Morgan Library. A quick walk to Grand Central Station and every major subway line, 4, 5, 6, B, D, F, M, N, Q, R, W. The building’s amenities include full-time doorman, live-in superintendent, handyman/porter and laundry facility. The building is pet friendly. Pied-a-Terre, co-purchasing & parental purchasing are permitted. Showings by appointment only
- Type:
- Apartment
- Sq.Ft.:
- n/a
- Status:
- Active
- Beds:
- 1
- Year built:
- 1940
- Baths:
- 1.00
- MLS#:
- RPLU-21922553450
ADDITIONAL INFORMATION
An architect's dream! This extra-large, one-bedroom home has wide-open, 14th floor views to the east and south, an expansive layout and all the benefits of a top-notch Park Avenue cooperative. This is an estate sale, sold as-is. 50 Park Avenue was built in 1940 by George F. Pelham, Jr, and features a full-time doorman, live-in resident manager, a beautifully landscaped and furnished roof deck with views of the Empire State building and Chrysler building, bicycle and general storage, and laundry room. The co-op welcomes pets and allows pieds-a-terre, co-purchasing and gifting with board approval. Financing up to 70% is permitted.
$1,425,000
139 E 36th St Unit 2 New York, NY 10016
- Type:
- Apartment
- Sq.Ft.:
- n/a
- Status:
- Active
- Beds:
- 2
- Year built:
- 1930
- Baths:
- 2.00
- MLS#:
- RPLU-5122520107
ADDITIONAL INFORMATION
Spacious Full-Floor Residence - Private Keyed Elevator Entry - Wood-burning Fireplace - Eat-in Kitchen - Private Terrace with Garden Courtyard Views This two-bedroom, two-bathroom home in a vibrant neighborhood seamlessly blends modern comforts with old-world charm. As you enter the spacious full-floor residence directly from the private keyed elevator, you are immediately captivated by the abundance of character. Exposed brick walls create a warm and inviting ambiance, and the wood-burning fireplace provides the perfect spot to cozy up during chill evenings. The expansive living and dining room is perfect for entertaining, featuring a custom built-in wet bar made from reclaimed barn wood with sink, beverage refrigerator, and dishwasher. The quiet, generously sized bedrooms offer serene views of the private terrace and/or garden courtyard and are complemented by hardwood floors, abundant storage, and ductless split AC and heat systems for zoned, year-round comfort. A stackable washer/dryer adds convenience, and the spacious eat-in chef's kitchen with modern appliances and abundant custom storage opens to a charming terrace with garden views. Additional perks include a remote access Butterfly MX door entry system as well as bicycle and private storage on the building's lower level. Located near Grand Central Terminal, the apartment provides easy access to various subway lines, transportation options, and the East River Ferry at 34th Street. Murray Hill's diverse dining, shopping, and entertainment options, along with a vibrant nightlife scene, are all within reach. Please note, some photos have been virtually staged.
$1,795,000
415 E 37th St Unit 41-G New York, NY 10016
- Type:
- Apartment
- Sq.Ft.:
- 1,325
- Status:
- Active
- Beds:
- 2
- Year built:
- 1987
- Baths:
- 3.00
- MLS#:
- OLRS-2040927
ADDITIONAL INFORMATION
Price reduced owner wants to sell! Convertible 3 bedroom. 2 BR, 2.5Bathrooms, Dining Room/Third bedroom and Washer Dryer in the apartment. Owner will assign his mortgage to the buyer. This G line only comes on the market once every few years. Panoramic RIVER VIEWS AND CITY VIEWS. Tons of sunlight from triple exposure: North, East and West Light. Lots of closet space and huge WALK-IN closet. The Horizon Condominium is a full service building with 24 hours concierge. Complimentary Building amenities: Indoor Swimming Pool, Jacuzzi, Sauna, Steam Room, Party room with a bar and kitchen, Conference room, Library and two Sun decks all on the top forty fourth floor. On the fourth floor Health Club fully equipped with state of the art machines, Free Classes, Jacuzzi, Sauna, Billiards/pool table, Ping-Pong table, and outdoor space. Additional amenities: Children’s Playroom, Laundry Room, Storage, Bike Room, Parking Garage, Dry Cleaning Store. Pets are allowed. Building located next to the UN – United Nations, NYU hospital, Public school on 36th St/1st Ave, Ferry 2 blocks away, Public Playground Park on 36th St /1st Ave. Entrance to FDR and Midtown Tunnel. lot 1394
$1,495,000
308 E 38th St Unit 22A New York, NY 10016
- Type:
- Apartment
- Sq.Ft.:
- 1,295
- Status:
- Active
- Beds:
- 2
- Year built:
- 2001
- Baths:
- 2.00
- MLS#:
- RPLU-5122412717
ADDITIONAL INFORMATION
Landmarked and unobstructed City views from this high floor two bedroom, two bathroom condominium from the South, East and West exposures. The expansive living and dining room offers views of the East River, lower Manhattan and Empire State Building. The windowed kitchen has just been beautifully renovated and offers brand-new stainless-steel appliances, marble countertop and backsplash and white custom cabinetry. The chef's kitchen opens to the windowed dining alcove that could easily be closed off to make a home office or nursery/ third bedroom. The South and East facing primary suite boasts a walk in closet, an en-suite bathroom and stunning views of lower Manhattan and the Empire State Building. The second bedroom is also generously sized with ample closet space and south-facing views. This sunlit condo has an in-unit washer/dryer, hardwood floors throughout and is priced to sell. The Vantage Condominium offers an expansive rooftop sundeck with stunning views of Manhattan skyline, 24-hour concierge, live-in super, State-of-the-art Fitness Room and Yoga Room with private fitness classes for residents only. It also offers a private co-work space, media lounge, Bike Storage for residents and storage available for purchase. This elegant building was redesigned by Andres Escobar. It is located on a tree-lined street in the Murray Hill neighborhood. Located in close proximity to the United Nations and Grand Central, this location yields access to fine dining, numerous parks, and plenty of luxury boutiques. The Vantage is designed by award-winning interior designer Andres Escobar and is a fine example of contemporary architecture. The smooth sleek design allows one to appreciate the open floor plan that is enlightened by natural light entering through large windows. Take a break and enjoy the beautiful views of the iconic NYC Skyline from your own private rooftop. ASSESSMENT: $145/mo.
$5,300,000
15 E 30th St Unit 51B New York, NY 10016
- Type:
- Apartment
- Sq.Ft.:
- 1,541
- Status:
- Active
- Beds:
- 2
- Year built:
- 2021
- Baths:
- 3.00
- MLS#:
- RPLU-5122381438
ADDITIONAL INFORMATION
IMMEDIATE OCCUPANCY This 1,541 square foot two-bedroom, two and a half-bath residence featuring 14-foot 6-inch ceiling heights opens into an elegant entry foyer, leading to a living and dining room encased with 10-foot tall windows with North and East views. Gachot-designed custom rift-cut cabinetry accentuates the open kitchen, with a honed Calacatta Borghini marble waterfall island and backsplash. Gaggenau appliances including a cooktop, combi-steam oven, convection double oven, refrigerator, and wine refrigerator outfit the kitchen. White oak 5-inch plank floors and 9-foot solid walnut doors are featured throughout the residence. A private vestibule with a gracious walk-in-closet separates the living area from the primary bedroom suite, creating a sense of privacy. The en suite master bath offers honed Bianco Dolomiti marble on the walls as well as floors, which are heated, with a custom Gachot-designed vanity and mirror. Platinum matte Dornbracht fixtures accentuate the vanity, Kaldewei tubs and Duravit toilet. A striking powder room with honed Calacatta Nuevo and Absolute black marble walls complemented by a Gachot-designed custom vanity with Dornbracht fixtures is situated thoughtfully off the entry foyer. In the heart of stylish NoMad, Madison House offers unsurpassed panoramic views of New York City, where every residence has a corner window and 11-foot ceilings or higher. With architecture by Handel and interiors by Gachot, these homes start 150 feet in the air and soar to over 800 feet. Extraordinary views are forever in style.Madison House offers a double-height attended lobby and 30,000 square feet of amenities. These include a spa with 75-foot lap pool, cold plunge, hot tub, steam room, sauna, and treatment room. A 2nd floor 2,800 square foot roof garden. 5th floor double height Gachot-designed private lounge and bar, 14-seat private dining room with a demonstration and catering kitchen, conference room, card room and reading room. State-of-the-art exercise room, separate yoga room, and 6th floor sports lounge with a golf simulator, billiards table and children's playroom. One-to four bedroom residences in the heart of the stylish NoMad design district. Please contact the sales gallery for more information or to schedule a private appointment.Fully furnished model residences available for viewing. The complete terms are in an offering plan available from the Sponsor (CD 18-0326). Equal Housing Opportunity.
$11,995,000
15 E 30th St Unit 58A New York, NY 10016
- Type:
- Apartment
- Sq.Ft.:
- 3,391
- Status:
- Active
- Beds:
- 4
- Year built:
- 2021
- Baths:
- 4.00
- MLS#:
- RPLU-5122341911
ADDITIONAL INFORMATION
IMMEDIATE OCCUPANCY This 3,391 square foot four-bedroom, four and a half-bath residence opens into an elegant entry foyer, leading to a living and dining room encased with 10-foot tall windows with North, East and West views. Gachot-designed custom rift-cut cabinetry accentuates the open kitchen, with a honed Calacatta Borghini marble waterfall island and backsplash. Gaggenau appliances including a cooktop, combi-steam oven, convection double oven, refrigerator, and wine refrigerator outfit the kitchen. White oak 5-inch plank floors and 9-foot solid walnut doors are featured throughout the residence. A private vestibule separates the living area from the primary bedroom suite, creating a sense of privacy. A chic walk-in closet designed by DDC with functionality and durability in mind, features reflective smoked glass, custom shelving and integrated LED lighting. The en suite master bath offers honed Bianco Dolomiti marble on the walls as well as floors, which are heated, with a custom Gachot-designed vanity and mirror. Platinum matte Dornbracht fixtures accentuate the vanity, Kaldewei tubs and Durivit toilet. A striking powder room with honed Calacatta Nuevo and Absolute black marble walls complemented by a Gachot-designed custom vanity with Dornbracht fixtures is situated thoughtfully off the entry foyer. In the heart of stylish NoMad, Madison House offers unsurpassed panoramic views of New York City, where every residence has a corner window and 11-foot ceilings or higher. With architecture by Handel and interiors by Gachot, these homes start 150 feet in the air and soar to over 800 feet. Extraordinary views are forever in style. Madison House offers a double-height attended lobby and 30,000 square feet of amenities. These include a spa with 75-foot lap pool, cold plunge, hot tub, steam room, sauna, and treatment room. A 2nd floor 2,800 square foot roof garden. 5th floor double height Gachot-designed private lounge and bar, 14-seat private dining room with a demonstration and catering kitchen, conference room, card room and reading room. State-of-the-art exercise room, separate yoga room, and 6th floor sports lounge with a golf simulator, billiards table and children's playroom. One-to four bedroom residences in the heart of the stylish NoMad design district. Please contact the sales gallery for more information or to schedule a private appointment. Fully furnished model residences available for viewing. The complete terms are in an offering plan available from the Sponsor (CD 18-0326). Equal Housing Opportunity.
IDX information is provided exclusively for consumers’ personal, non-commercial use, that it may not be used for any purpose other than to identify prospective properties consumers may be interested in purchasing, and that the data is deemed reliable but is not guaranteed accurate by the MLS. Per New York legal requirement, click here for the Standard Operating Procedures. Copyright 2024 Real Estate Board of New York. All rights reserved.

Listings courtesy of One Key MLS as distributed by MLS GRID. Based on information submitted to the MLS GRID as of 11/13/2024. All data is obtained from various sources and may not have been verified by broker or MLS GRID. Supplied Open House Information is subject to change without notice. All information should be independently reviewed and verified for accuracy. Properties may or may not be listed by the office/agent presenting the information. Properties displayed may be listed or sold by various participants in the MLS. Per New York legal requirement, click here for the Standard Operating Procedures. Copyright 2024, OneKey MLS, Inc. All Rights Reserved.
New York Real Estate
The median home value in New York, NY is $871,600. This is lower than the county median home value of $1,187,100. The national median home value is $338,100. The average price of homes sold in New York, NY is $871,600. Approximately 23.28% of New York homes are owned, compared to 59.62% rented, while 17.1% are vacant. New York real estate listings include condos, townhomes, and single family homes for sale. Commercial properties are also available. If you see a property you’re interested in, contact a New York real estate agent to arrange a tour today!
New York, New York 10016 has a population of 51,448. New York 10016 is more family-centric than the surrounding county with 28.05% of the households containing married families with children. The county average for households married with children is 25.3%.
The median household income in New York, New York 10016 is $136,431. The median household income for the surrounding county is $93,956 compared to the national median of $69,021. The median age of people living in New York 10016 is 32.7 years.
New York Weather
The average high temperature in July is 85.1 degrees, with an average low temperature in January of 25.7 degrees. The average rainfall is approximately 46.9 inches per year, with 26 inches of snow per year.


