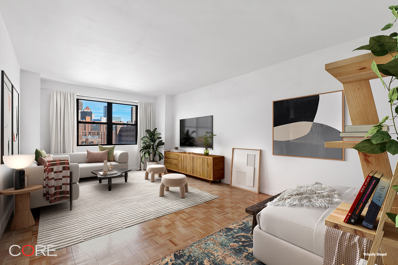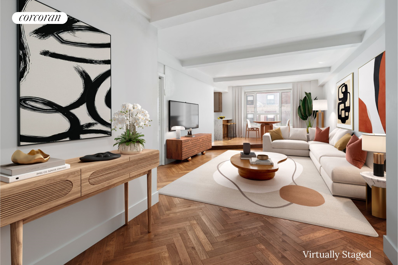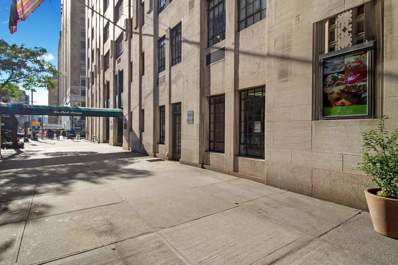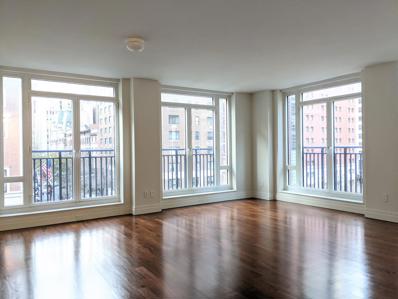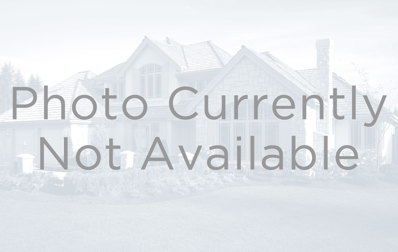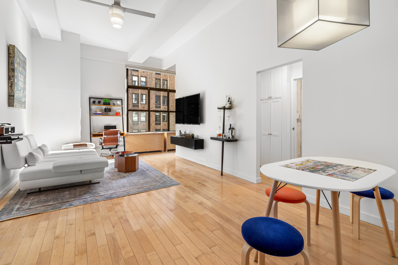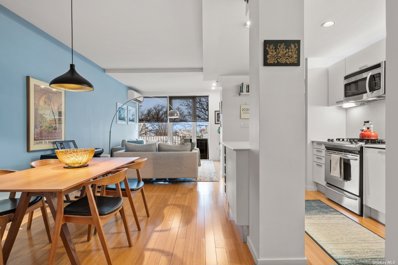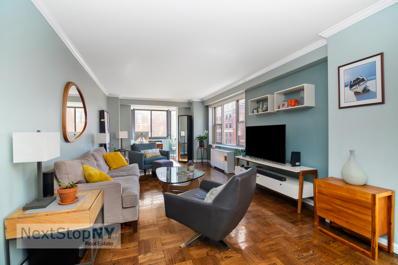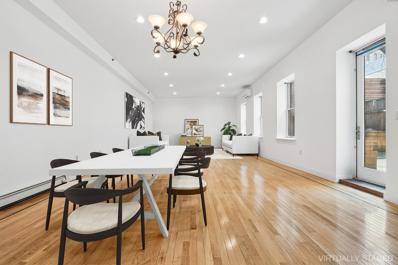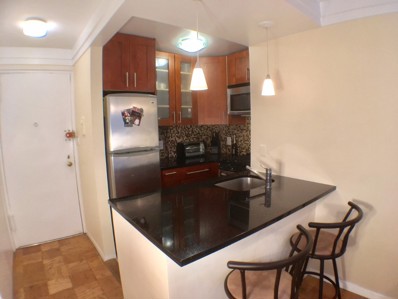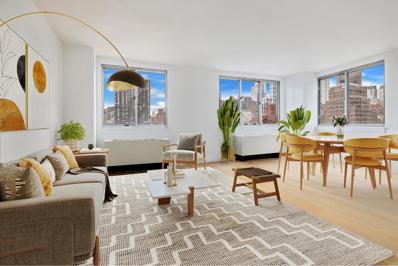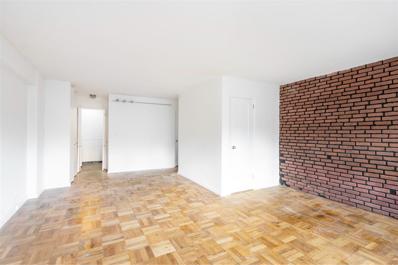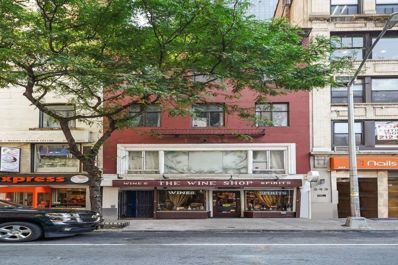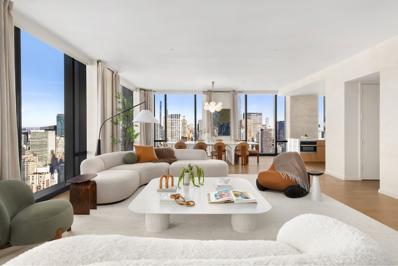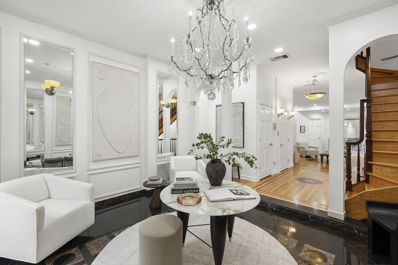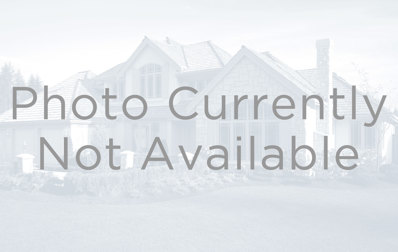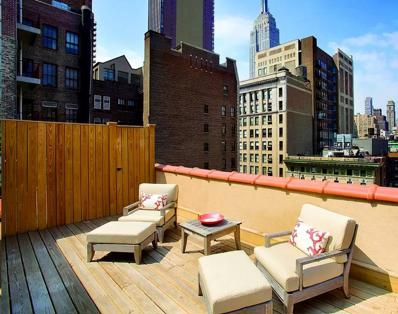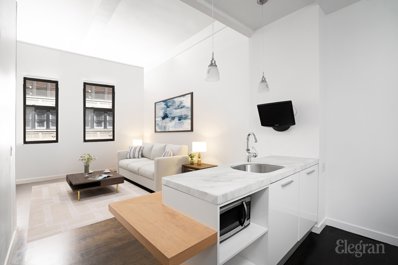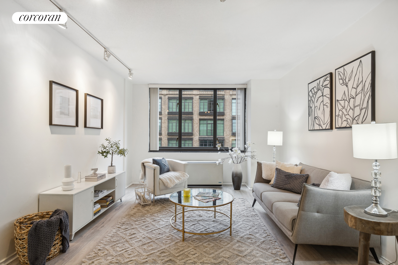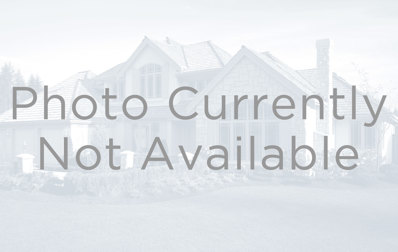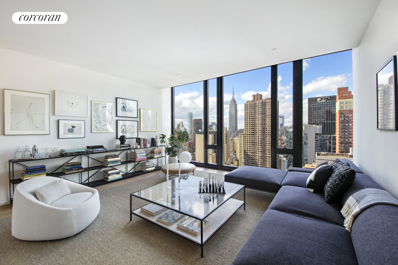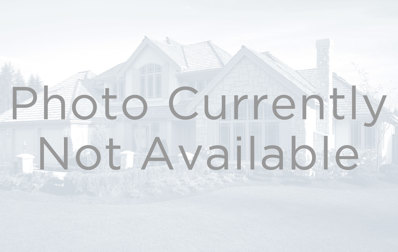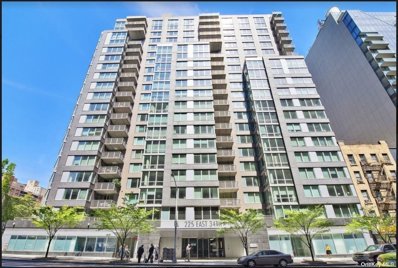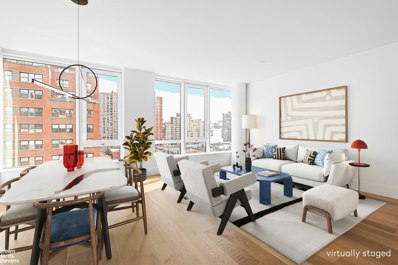New York NY Homes for Rent
- Type:
- Apartment
- Sq.Ft.:
- 253,489
- Status:
- Active
- Beds:
- n/a
- Year built:
- 1966
- Baths:
- 1.00
- MLS#:
- PRCH-7952120
ADDITIONAL INFORMATION
Located on a desirable tree-lined residential block, 201 East 28th Street is at the crossroads of Kips Bay and Rose Hill. This studio home is bright, north-facing, well-appointed, with a gracious layout. The double-pane windows provide peace and quiet, allowing plenty of sunlight with iconic views of NYC's skyline. The galley kitchen is well-equipped with updated appliances and plenty of counter space. The bathroom is fresh, and practical with a shower stall. A separate dressing area and a home office with ample storage are found throughout this unique home. The Chesapeake House is a full-service co-op at the intersection of 28th Street and 3rd Avenue. Amenities include a 24/7 doorman, an on-site resident manager, a beautifully furnished common rooftop, a large communal laundry room, and a third-party parking garage connection. With convenient access to public transportation, local dining, and lively nightlife, 201 East 28th Street is also a pet-friendly building. Coop allows gifting, as well as parents purchasing with working children.
- Type:
- Apartment
- Sq.Ft.:
- 585
- Status:
- Active
- Beds:
- n/a
- Year built:
- 1940
- Baths:
- 1.00
- MLS#:
- RPLU-33422922956
ADDITIONAL INFORMATION
Introducing the quintessential metropolis haven at 50 Park Avenue, Apartment 14D. This Southern exposed gem offers a delightful blend of classic pre-war elegance in the heart of the vibrant Murray Hill neighborhood. Step into sun-filled, carefully maintained space, boasting exceptional attributes. A clever layout unfurls to reveal 2.5 well-portioned rooms. Retreat into the generous main living area, bask in beautiful light all day through oversized windows. This space gracefully melds into a quaint den or office with custom Murphy bed, offering you added flexibility to adapt to your lifestyle needs for work and rest. The apartment charm really shines through with features like the lovingly preserved pre-war attributes of original French style herringbone floors and original beamed ceilings. Experience ultimate comfort with the apartment's vented from outside fresh air system and modern Thru Wall cooling system. If you're a pet owner, you'll be thrilled to know your loving companions are welcome here. 50 Park Avenue pre-war co-op building gracefully echoes classic New York architecture, stunningly brought to life in a low-rise setting. Building is diligently serviced by a full-time doorman, delicately preserving the grand old New York living. On the building's roof deck, experience panoramic city views in all their glory-an alfresco oasis in the city whenever you need it. The vibrant neighborhood of Murray Hill offers a thriving blend of restaurants, shopping, galleries, and nightlife right at your doorstep. Commuting to work or exploring the city is a breeze with easy access to public transportation. Don't miss out on a home that's a true celebration of city living! Let the stories of the past and the promise of the future enthrall you, and truly make it a place of your own. Come to see, stay to live. Book your walk-thru today!
$4,850,000
10 Park Ave Unit 1/2H New York, NY 10016
- Type:
- Apartment
- Sq.Ft.:
- 218,364
- Status:
- Active
- Beds:
- 2
- Year built:
- 1931
- Baths:
- 2.00
- MLS#:
- PRCH-7945299
ADDITIONAL INFORMATION
These Apartments 1H/2H at 10 Park Avenue are an incredible opportunity, offering both residential and commercial potential in a prime location. The flexibility to have a workspace on the ground level while maintaining a comfortable living space above is appealing, especially for professionals looking to streamline their work-life balance. The apartments have their own private entrance on Park Avenue. The space is currently being used as a laboratory for a pharmaceutical business. A rare opportunity in such a prestigious location in central mid-town Manhattan. The amenities, including the 24-hour doorman, concierge service, and access to a furnished roof deck with panoramic views, add to the appeal of the property. And being situated in the heart of Murray Hill with easy access to dining, shopping, and entertainment options in neighboring districts like NoMad and Chelsea, makes it even more desirable. The proximity to major transportation hubs like Grand Central Terminal, as well as the convenience of being near Madison Square Park and various hospitals, further enhances the convenience and accessibility of this location. The apartments offer a unique blend of Park Avenue luxury, convenience, and versatility that would appeal to a range of discerning buyers or entrepreneurs looking to establish their presence in a prestigious New York City address.
$2,200,000
45 Park Ave Unit 501 New York, NY 10016
- Type:
- Apartment
- Sq.Ft.:
- 1,494
- Status:
- Active
- Beds:
- 2
- Year built:
- 2007
- Baths:
- 3.00
- MLS#:
- RPLU-5122918870
ADDITIONAL INFORMATION
The apartment is rented until 5/14/2026. Elegant 2 bedrooms, 2.5 baths unit at 45 Park Avenue condominium. Apartment features bright North-West exposures with city & Park Avenue views, Juliet balconies, washer/dryer, high ceilings, and generous closet space. Building offers 24 hour doorman & concierge service, gym, landscaped terrace and sundeck, resident's lounge, and on-site garage parking.
$1,295,000
137 E 36th St Unit 11B New York, NY 10016
- Type:
- Apartment
- Sq.Ft.:
- n/a
- Status:
- Active
- Beds:
- 2
- Year built:
- 1966
- Baths:
- 2.00
- MLS#:
- COMP-156738875072527
ADDITIONAL INFORMATION
Situated in the coveted southeast corner of the Carlton Regency, this renovated home offers 2 bedrooms and 2 baths with open city views, a glass enclosed solarium and an inviting open plan living/dining area. Beautiful hardwood floors have been installed and the apartment has been freshly painted. The spacious kitchen is outfitted with stone counters and stainless steel appliances. The classic split 2 bedroom layout affords privacy. The primary bedroom offers 3 open exposures with city views, a spa style bathroom, ample closets for storage, and a separate windowed area which is ideal for a home office. The second bedroom has southern exposure and the convenience of an adjacent windowed bathroom. A flat fee of $146./ month includes all utilities plus basic cable service with Spectrum. The building is also wired for Verizon. The Carlton Regency is one of Murray Hill's finest full service buildings. The co-op offers a 24 hour doorman, concierge, resident manager, fitness center, private storage, package room, roof deck, bike room and 2 central laundry rooms. Shop at Trader Joe's, Fairway, D'Agostinos and Whole Foods. Dine in the many nearby restaurants. Catch the #6 just 3 short blocks away. Head to Grand Central Station or Herald Square for other numerous transportation options. Co- purchasing, guarantors and pied-a-terres permitted. No assessments. No flip tax.
- Type:
- Apartment
- Sq.Ft.:
- n/a
- Status:
- Active
- Beds:
- 1
- Year built:
- 1916
- Baths:
- 1.00
- MLS#:
- RPLU-1032522915625
ADDITIONAL INFORMATION
Welcome to unit #6L at 244 Madison Ave, a stunning one bedroom co-op apartment in the heart of Midtown Manhattan. Boasting soaring 11 ft + ceilings, this renovated apartment offers the perfect blend of modern luxury and classic charm. Step inside and be greeted by an open and airy living area that's perfect for entertaining. The full kitchen is a New Yorker's dream, equipped with sleek stainless-steel appliances and plenty of counter space for meal prep. And with an abundance of closets and built-in storage space, you'll have plenty of room for all your belongings. Located on Madison Avenue between 37th and 38th street, this prime location offers easy access to all that Midtown has to offer. The building features a full-time doorman, updated elevators and lobby/hallways, and a stunning roof deck with breathtaking views of the city skyline. Laundry facilities are conveniently located in the building, and transportation is easily accessible. Grand Central and Herald Square stations are both just around .25 miles away, offering access to the 4/5/6, 7, B/D/F/M, N/Q/R/W, and S trains. The 6 train is also accessible at 33rd Street station, just .21 miles away. The building's policies are flexible, with unlimited subletting permitted after two years of ownership. Pied-a-terres, co-purchasing, gifting, guarantors, and parents purchasing are all permitted as well. Please note that while cats are permitted, no dogs are allowed in the building. Don't miss out on this incredible opportunity to own a piece of Midtown luxury. Contact us today for more information and to schedule a showing!
$1,575,000
4 Park Ave Unit 4A New York, NY 10016
- Type:
- Condo
- Sq.Ft.:
- 1,138
- Status:
- Active
- Beds:
- 3
- Year built:
- 2008
- Baths:
- 2.00
- MLS#:
- 3536146
- Subdivision:
- 5 One 5 Condominiums
ADDITIONAL INFORMATION
Modern elegance at its finest located in beautiful and prime Park Slope between 5th and 6th Avenues, this bright 3-bedroom, 2-bath condo with over 1,100 sq.ft. of living space is the one you've been searching for! All bedrooms are west-facing, have phenomenal views, and receive an abundance of sunlight. All of the bedroom windows also feature additional Citiproof Soundproof windows, and the large primary suite with custom shelving and 2 spacious closets, has more than enough room to fit a king-size bed. The kitchen boasts beautiful custom white cabinetry, exquisite white glass brick backsplash, charcoal Caesarstone countertops, and stainless-steel appliances that include a Bosch dishwasher, Fisher Paykel fridge, and GE stove and microwave. The bathrooms feature simple yet stunning subway and mosaic tile that create a sense of tranquility. The dining and living room areas are perfectly placed and provide plenty of space to entertain small or large gatherings throughout the day and evening. Moreover, this unit has an updated split A/C system, bamboo floors throughout, and a full-sized washer and dryer, making everyday life more convenient. Before you start your morning or after a long day, take the elevator up to your private roof deck, relax and enjoy the 640 sq.ft. of extra outdoor living space and panoramic views this building has to offer! This private well-managed and pet-friendly condo building that stands out from the rest in more ways than one, also has a common recreation room, separate bike room, private storage for every unit at no additional cost, and a common garden with barbeque for all to experience. The outdoor roof deck and amenities are just some of the few reasons to fall in love with this condo! With a 421A tax abatement that doesn't expire until June 2034, and located near the F, G, and R trains, shopping and restaurants, don't miss the opportunity to view this one-of-a-kind unit!
- Type:
- Apartment
- Sq.Ft.:
- n/a
- Status:
- Active
- Beds:
- 1
- Year built:
- 1966
- Baths:
- 2.00
- MLS#:
- RPLU-558722912109
ADDITIONAL INFORMATION
Major Price Improvement! This sunny apartment has everything you have been looking for - sweeping views of the iconic Empire State Building, abundant closet space, a large foyer, two sun drenched solariums, in unit washer/dryer, guest bathroom, and ability to convert to a two bedroom! As you enter the apartment, you will be impressed by the elegance and size of the entryway with a large coat closet and a stylish powder room. The 30-foot living room is a showstopper, offering a direct and awe-inspiring view of the Empire State Building. But that's not all - discover two distinct glass-enclosed solariums, drenched in sunlight from southern and western exposures, can be used as a home office, a chic dining area, or an additional bedroom. The possibilities are as limitless as the views. The kitchen has an abundance of counter space and storage. The large buffet style countertop makes cooking and entertaining a dream with both sides of the counter offering equal amounts of storage. Let's not forget the washer and dryer located just outside of the kitchen and foyer makes doing laundry a breeze and not a chore! Still need more closet space? Check out the spacious, primary bedroom with a custom-built walk-in closet and two additional closets! The bedroom is large enough to add a desk or lounge chair and comes complete with a windowed, ensuite bathroom - a rare find in the city! The Carlton Regency is a white glove building that offers many amenities including a full- time doorman, concierge service, landscaped roof deck, garden, fitness center, bike room, private storage, laundry and a live-in resident manager. Pied a terre, guarantors and co-purchasing are all allowed. Sorry, no pets except reasonable accommodations for disabilities. No flip tax! The location of this building could not be better: Macy's Flagship store is conveniently located nearby in Herald Square. Trader Joe's. Fairway and the New Whole Foods are also nearby. Grand Central Station offers an array of food and shopping choices as well as a transportation hub for several subway lines including the LIRR, 4, 5, 6, S and Metro North. All information furnished herein is from sources deemed reliable. All information is submitted subject to errors, omissions, change of price prior sale or lease withdrawal without notice. All dimensions are approximate. For exact dimensions please hire your own architect or engineer. Contact me today to see this beautiful, spacious apartment!
$1,999,000
120 E 29th St Unit 1E New York, NY 10016
- Type:
- Duplex
- Sq.Ft.:
- 2,660
- Status:
- Active
- Beds:
- 3
- Year built:
- 1920
- Baths:
- 3.00
- MLS#:
- RPLU-5122897056
ADDITIONAL INFORMATION
PLEASE NOTE ALL OPEN HOUSE SHOWINGS ARE BY APPOINTMENT ONLY! Truly a one of a kind huge 3/4 bedroom Duplex Condo with an amazing private patio and garden in wonderful condition located at the vibrant intersection of Nomad, Gramercy and Kips Bay. Built n 2005, Apartment 1/2E feels like brownstone living but with the comforts of service and security with a 16 hour a day doorman and a attentive superintendent. The lobby and hallways have recently been updated. The apartment is approximately 3300 square feet: a 2660 square foot duplex with a private 630 square foot south and west facing patio and garden. This unit also has 1300 square feet of deeded private storage in the cellar. This storage room is accessible via the elevator or the lobby level staircase. There is also a small second outdoor space in the front of the building allocated to unit 1/2E. The entire purchase totals approximately 4580 square feet making this a best buy in Manhattan. The apartment has all four exposures and is sunny and bright. The outstanding features of this grand home include a massive living room/dining room space, high ceilings, beautiful wood floors throughout, through the wall PTAC air conditioning units, oversized windows, a Maytag washer dryer unit with storage to put shelving for convenience and easy use, generous closet space and excellent natural light. The first level of the duplex is on the lobby level of the building and offers a formal entry foyer which leads to the loft like enormous living room/dining combination and an open concept windowed gourmet kitchen. The kitchen appliances are stainless steel, the cabinetry is designed by poggenpohl, there are lovely granite countertops, a garbage disposal and there is direct access to the south facing patio and garden equipped with water and electricity. The outdoor space feels like a quiet country oasis without city noise and is perfect for entertaining, gardening and a place to relax in peace. Additionally on the main floor there is a windowed powder room, a bonus 4th bedroom/office space, an oversized north facing bedroom/library and under the stairway storage which can be used as a utility closet. A substantial straight staircase leads upstairs to the second level which has two bedrooms, two bathrooms, the washer dryer unit and access to the elevator on the second floor landing. The apartment is in excellent condition and is completely empty and user ready. Please call me to preview this incredible home. Pets allowed. Bike storage on premises. Roof deck.
- Type:
- Apartment
- Sq.Ft.:
- n/a
- Status:
- Active
- Beds:
- n/a
- Year built:
- 1956
- Baths:
- 1.00
- MLS#:
- RLMX-97628
ADDITIONAL INFORMATION
ALCOVE studio that easily fits a KING BED. QUIET with direct SUNLIGHT. Unit faces back of building (south). PERFECT CONDITION: NEW FLOORS. UPDATED KITCHEN & BATHROOM. The open kitchen layout is perfect for entertaining. Includes a DISHWASHER and stainless steel appliances. There is also a huge DRESSING AREA right outside the bathroom which includes main closet & linen closet. RECESSED LIGHTING throughout, no lamps needed. LOW MAINTENANCE: $1,160. The building offers a 24-HOUR DOORMAN, ELEVATOR, live-in SUPER, ROOF DECK, BACK PATIO, BIKE ROOM, PRIVATE STORAGE, GARAGE & LAUNDRY. Pied-a-terres, guarantors, co-purchasing, PETS & SUBLETS ALLOWED! (Two-year residency required, then one can sublet 3 out of every 5) 80% financing allowed. Great co-op financials, large cash reserves, stable. Great MURRAY HILL / KIPS BAY location for bars, restaurants and shopping. Super close to subway and all mass transit. Board approval required.
$1,245,000
308 E 38th St Unit 15A New York, NY 10016
- Type:
- Apartment
- Sq.Ft.:
- 1,295
- Status:
- Active
- Beds:
- 2
- Year built:
- 2001
- Baths:
- 2.00
- MLS#:
- RPLU-5122899220
ADDITIONAL INFORMATION
Landmark City views from this high floor two bed, two bath condominium abound from the South, East and West exposures. The expansive living and dining room offers views of the East River, lower Manhattan and Empire State Building. The windowed kitchen offers brand new stainless steel appliances, marble countertop and backsplash and white custom cabinetry. This chefs kitchen opens to the windowed dining alcove that could easily be closed off to make a home office or nursery. The corner primary suite boasts a walk in closet, an en-suite bathroom and stunning views of the Empire State and downtown. The second bedroom is also generously sized with ample closet space and south-facing views. This well priced condo has an in unit washer/dryer and hardwood floors throughout. The Vantage Condominium offers an expansive rooftop sundeck with stunning views of Manhattan skyline, 24-hour concierge, live-in super, State-of-the-art Fitness Room and Yoga Room with private fitness classes for residents only, a private co-work space, media lounge, Bike Storage, Bike Share available for residents and storage available for purchase. This elegant building was redesigned by Andres Escobar. It is located on a tree-lined street in the Murray Hill neighborhood. Located in close proximity to the United Nations and Grand Central, this location yields access to fine dining, numerous parks, and plenty of luxury boutiques. Vantage is designed by award-winning interior designer Andres Escobar and is a fine example of contemporary architecture. The smooth sleek design allows one to appreciate the open floor plan that is enlightened by natural light entering through large windows. Take a break and enjoy the beautiful views of the iconic NYC Skyline from the Roof Deck. ASSESSMENT: $93/mo.
- Type:
- Apartment
- Sq.Ft.:
- 479
- Status:
- Active
- Beds:
- n/a
- Year built:
- 1963
- Baths:
- 1.00
- MLS#:
- OLRS-2078269
ADDITIONAL INFORMATION
Create your own Murray Hill oasis in this charming *PIN-DROP QUIET, SUN FILLED* alcove studio in the heart of the city. This fixer-upper is perfect for those looking to add their personal touch and create their dream space. This south-facing home ensures plenty of natural light, making the apartment bright and inviting. Overlooking a quiet courtyard, this peaceful space will make you forget the hustle and bustle of NYC. This quiet condominium offers live in super, elevator, laundry room and key fob access/ virtual doorman. With a prime location just steps away from Grand Central Station and the 33rd Street 6 train, commuting and transportation options are a breeze. Vast array of restaurants, cafes, and a Trader Joe's is located within a 5 minute walk. Common charges listed INCLUDE $247 assessment through August of 2025. After the assessment, common charges will be reduced to $677 monthly. With unlimited potential, this studio offers endless possibilities to create a space that truly reflects your style and personality. Don't miss this opportunity to own a piece of Murray Hill with unlimited upside! All showings are by appointment only, email preferred.
$9,000,000
345 Lexington Ave New York, NY 10016
- Type:
- Retail
- Sq.Ft.:
- 3,049
- Status:
- Active
- Beds:
- 3
- Year built:
- 1920
- Baths:
- 4.00
- MLS#:
- PRCH-7648663
ADDITIONAL INFORMATION
345 Lexington Avenue is a 3 family building with store. The lot measures 20.42ft by 99.75ft and lot square footage pf 2000 square feet (approx.) The residential FAR is 10 and the commercial and facility FAR is 15. The property is not landmarked. The property is divided as follows: Commercial: Retail space basement with storage area. First floor: Retail space with office area and sink, 1/2 bath and access to storage area in rear. Second floor: Office space, 3 rooms, full bath, washing machine and dryer, cooking facilities and bar, terrace and garden access. Residential: Third floor: 3 rooms, full bath, full kitchen, walk through closet Fourth floor: 3 rooms, full bath, full kitchen with dishwasher, walk through closet. If bought with 347 Lexington Avenue both properties provide an exceptional opportunity in midtown Manhattan, two blocks south of Grand Central in Murray Hill to build 54,120 square feet of commercial or 40,000 square feet of residential space. Additional air rights of 27,000 square fee are available from an adjacent property. The zoning for 345 Lexington and 347 Lexington Avenue is exceptionally favorable C5-3, MiD. The new building will have a 40 foot frontage in a prime Lexington Avenue location, between East 39th and East 40th streets. 345 Lexington Avenue is a 3 family building with store. The lot measures 20.42ft by 99.75ft and lot square footage pf 2000 square feet (approx.) The residential FAR is 10 and the commercial and facility FAR is 15. The property is not landmarked. The property is divided as follows: Commercial: Retail space basement with storage area. First floor: Retail space with office area and sink, 1/2 bath and access to storage area in rear. Second floor: Office space, 3 rooms, full bath, washing machine and dryer, cooking facilities and bar, terrace and garden access. Residential: Third floor: 3 rooms, full bath, full kitchen, walk through closet Fourth floor: 3 rooms, full bath, full kitchen with dishwasher, walk through closet. If bought with 347 Lexington Avenue both properties provide an exceptional opportunity in midtown Manhattan, two blocks south of Grand Central in Murray Hill to build 54,120 square feet of commercial or 40,000 square feet of residential space. Additional air rights of 27,000 square fee are available from an adjacent property. The zoning for 345 Lexington and 347 Lexington Avenue is exceptionally favorable C5-3, MiD. The new building will have a 40 foot frontage in a prime Lexington Avenue location, between East 39th and East 40th streets. Less
$15,000,000
277 5th Ave Unit PH53 New York, NY 10016
- Type:
- Apartment
- Sq.Ft.:
- 3,870
- Status:
- Active
- Beds:
- 4
- Year built:
- 2019
- Baths:
- 4.00
- MLS#:
- RPLU-5122895064
ADDITIONAL INFORMATION
IMMEDIATE OCCUPANCY ON FIFTH AVENUE. In the heart of NoMad, where the energy of downtown meets the elegance of uptown, 277 Fifth Avenue unites Sky and Earth. Unparalleled luxury awaits in Penthouse 53 at 277 Fifth Avenue, an incredible four-bedroom, four-bathroom home spanning 3,870 SF with unforgettable views to the North, East, and West. A private elevator gallery opens up to an expansive open-concept great room, with gracious living, dining, and entertaining spaces. Floor-to-ceiling windows showcase breathtaking views of The Empire State Building, Midtown Manhattan, and both the East and Hudson Rivers. Penthouse 53 also features ceiling heights over 10', as well as 5 1/2" wide American White Oak flooring. With a full suite of stainless steel Miele appliances, including a retractable ventilation hood and wine cooler, the windowed chef's kitchen also features light stained White Oak cabinetry and a sound insulated disposal in the undermount Blanco stainless steel sink. Calacatta Saccheli polished marble slabs run throughout the kitchen, including a center island with waterfall edges. Occupying the North East corner of the home, the primary suite features two spacious walk-in-closets, and a five-fixture windowed primary bath. A walnut vanity with dual Kohler Kathryn sinks is accented with a Dolomiti marble countertop and Dornbracht LULU faucets in a polished chrome finish. The primary bath also features full-height San Nicola marble slab walls, radiant heated Bianco Dolomiti marble floors, an elegant standalone tub and water closet by Duravit, and a glass-enclosed walk-in shower with rain and handheld shower heads. The secondary bedrooms are provided with ample closet space, and each features an en-suite bathroom with heated flooring and a custom walnut vanity with Bianco Dolomiti marble slab countertop and waterfall sides. A laundry closet with Bosch washer/dryer provides additional convenience. Designed by internationally acclaimed architect Rafael Vi oly, with luxuriously appointed interiors by Jeffrey Beers International, this 55-story tower offers 130 extraordinary residences showcasing unbeatable views of the Manhattan skyline at a distinguished Fifth Avenue address. Spanning over 7,000 SF, the amenity suite boasts a furnished terrace, full-service staff, curated library lounge, windowed state-of-the-art fitness center with a yoga studio and spa/steam rooms, a private dining room with catering kitchen, games lounge, children's playroom, and a media and entertaining library. With a distinguished Fifth Avenue address in the sought-after NoMad neighborhood and just moments away from Madison Square Park, 277 Fifth Ave provides access to Manhattan's most celebrated restaurants, parks, shops, and hotels. The complete offering terms are in an offering plan amendment available from Successor Sponsor. File No. CD17-0021. Equal Housing Opportunity.
$7,495,000
132 E 36th St New York, NY 10016
- Type:
- Townhouse
- Sq.Ft.:
- 7,113
- Status:
- Active
- Beds:
- 6
- Year built:
- 1910
- Baths:
- 9.00
- MLS#:
- RPLU-1032522886224
ADDITIONAL INFORMATION
INTRODUCING THE ONLY CONTEMPORARY LANDMARKED TOWNHOUSE IN ALL OF MURRAY HILL, OFF PARK AVENUE EXTREMELY LOW TAXES OF ONLY $4,795 PER MONTH MAKE THIS AN EXCEPTIONAL OPPORTUNITY INVESTORS AND PRIMARY RESIDENTS ALIKE! This property is also available for rent, for $35,000 per month. This stunning 20th-century landmarked contemporary home features over 7,000 square feet of modern interior space spanning 7 levels, plus a magnificent roof terrace with protected views. This one-of-a-kind home boasts stunning skyline views of the Empire State Building, Chrysler Building, and One Vanderbilt. It contains 5 private outdoor areas, 3 convenient street entry points, 2 kitchens, and a modern full-service elevator. Newly updated and renovated in 2023, this massive 6-bedroom, 8.5-bathroom single-family townhome is the pinnacle of contemporary luxury city living. The residence features brand new operating systems, five gas fireplaces, central heating and cooling, soundproof walls and windows, a top-of-the-line plumbing system, and a central vacuum. Custom appointments include LED lighting, custom built-ins, pristine hand-laid hardwood floors, marble, and granite floors with decorative hand-cut mahogany inlays. Enter this magnificent residence through the grand foyer on the parlor level, which flows into a formal living and entertaining room complete with a wet bar, fireplace, and windowed powder room. Large glass doors open to a lovely patio, with steps leading to the private garden below. The garden level has access to a separate street entrance, and features a large media room, laundry room, and a kitchenette with an eat-in breakfast nook. There is also a windowed fitness room with direct access to the tranquil private garden. The fourth and fifth floors of the home feature four king-size bedrooms with ample closet space and immaculate en-suite bathrooms. Two of the bedrooms have private rear-facing balconies. Ideal for impressive entertaining, the sixth floor features a magnificent formal 12-person dining room with a fireplace and stunning views of the Chrysler Building and One Vanderbilt. Adjacent is a windowed chef's kitchen with an eat-in island, a huge pantry, and high-end appliances including an integrated microwave, Sub-Zero refrigerator, and a Jenn-Air industrial-grade stove. The luxurious primary suite occupies the entire seventh level and boasts floor-to-ceiling windows, several couples' walk-in closets, a gorgeous fireplace, and a lavish en-suite bathroom with marble finishes, matte black fixtures, double sinks, a bidet, a walk-in steam shower, and a separate soaking tub. Private stairs lead to a rooftop deck with stunning skyline views. A finished basement completes this wonderful home. The basement has separate access to the street, and features a wonderful recreation space, additional bathroom, and building mechanicals. Home occupation office use is permitted at 132 East 36th Street, making it perfect for modern work-from-home lifestyles. 132 East 36th Street is in the heart of Manhattan, with immediate proximity to the best restaurants, bars, and cafes in the city. Nearby attractions include 5th Avenue, The Morgan Library, Grand Central Terminal, LIRR, Madison Square Garden, Macy's Herald Square, and Bryant Park. This spectacular home lies within the Murray Hill Historic District, which allows for a distinctly residential feel in the heart of Manhattan, while remaining close to the excitement and convenience of Midtown.
- Type:
- Apartment
- Sq.Ft.:
- n/a
- Status:
- Active
- Beds:
- n/a
- Year built:
- 1932
- Baths:
- 1.00
- MLS#:
- COMP-151616203915798
ADDITIONAL INFORMATION
Located at 10 Park Avenue, a luxury doorman building in a former hotel, this enormous studio has the ability to comfortably accommodate a bed, home office, and a living and dining area. The space feels loft-like which allows for many design options. You enter the apartment to an open foyer, with a railing separating it from the sunken living area. You will immediately note the large sunny space with over-sized casement windows, high beamed ceilings and beautiful oak floors. To the left, is a separate room that is currently used as the bedroom but can be a home office or a large dressing room. The bathroom is off the bed/dressing room area and has been updated over the years but still has that pre-war charm. The single galley kitchen is entered through a door off the living area and it is windowed. If you need storage, there are three more closets with high ceilings and one is a walk-in. Built as a luxury hotel, 10 Park Avenue on Park Avenues Gold Coast boasts a stunning wood paneled lobby with a fireplace, a doorman and a 24 hour concierge. There is a live-in super. The building has storage available as well as a well-appointed laundry room. The most beautiful skyline views can be had on the common roof deck. With panoramic views of Manhattan, this stunning amenity comes with plenty of seating and a dining area that is canopied. The location on Park and 35th Street is close to a Whole Foods, Trader Joe's as well as the Grand Central Market. New York Sports Club and an Equinox Health Club are down the Street and there are numerous subways nearby. Come see this potential jewel and see the possibilities.
$4,000,000
31 E 28th St Unit PHE New York, NY 10016
- Type:
- Duplex
- Sq.Ft.:
- 2,541
- Status:
- Active
- Beds:
- 3
- Year built:
- 1913
- Baths:
- 3.00
- MLS#:
- RPLU-5122880958
ADDITIONAL INFORMATION
Welcome to PHE - the Crown Jewel of The Parkwood. The duplex penthouse is the largest residence in the building, offering sophistication, privacy, and discretion to the discerning buyer. The expansive penthouse features a private rooftop terrace, balcony (off the primary bedroom), skylight, atrium windows, and 11' ceilings. Upon entering the residence through the private elevator landing, one is welcomed by a gracious foyer that sets the stage for the luxurious living space. The south side of the residence is anchored by a Great Room measuring 21' x 20'. The room an abundance of sunlight from both south and east exposures. The windowed kitchen boasts lightly used and top-of-the-line appliances (pied-a-terre owners). The north side of the penthouse is connected by a 30' gallery which includes a new Bosch washer dryer. The spacious primary bedroom suite features a private balcony offering east and west exposures. The pi ce de r sistance is the penthouse level which is highlighted by an impressive skylight and atrium windows along with a private rooftop terrace measuring approximately 12' x 22'. This level can be reconfigured as the primary bedroom suite or utilized as a media room. The Parkwood is a 22-unit prewar condo built in 1913 with full-time doorman. It is ideally situated on 28th Street between Park Ave and Madison Ave. Nearby notables include Madison Square Park, The Clocktower, Gansevoort Park Hotel, Park South Hotel, Eleven Madison Ave, Eataly, Whole Foods, Sweetgreen, and Flywheel. Corporate neighbors include UBS, IMG Worldwide, New York Life, Sony, and Tiffany. The building is in close proximity to 6, R, W, Penn Station, and Grand Central. A few data points to consider: Asking - $1,574 PSF Carrying costs - $2.56 PSF Rental potential - $18,000 CAP rate - 3.4% Open houses by appointment only.
$1,250,000
11 E 36th St Unit 406 New York, NY 10016
- Type:
- Apartment
- Sq.Ft.:
- 1,130
- Status:
- Active
- Beds:
- 1
- Year built:
- 1912
- Baths:
- 2.00
- MLS#:
- OLRS-00012020187
ADDITIONAL INFORMATION
Beautifully renovated and ready for you to enjoy, this apartment is guaranteed to delight. The Convertible two-bedroom, two-bathroom is spacious and inviting with a central open-concept kitchen and living room set in the heart of the home. Stainless steel Kuppersbusch appliances, a Sub-Zero fridge, Calacatta marble counters and a breakfast bar are yours to enjoy in the kitchen along with wide-plank oak floors that flow underfoot throughout. Soaring 11-foot ceilings enhance the sense of space and grandeur while the oversized windows draw in natural light and frame the stunning city views. You’re also sure to love the convenience of an in-unit washer and dryer, a 24-hour doorman and a rooftop gym. There’s also a roof deck for hosting guests with views of the Empire State Building or you can venture out and explore local restaurants, shopping and attractions. Grand Central, Herald Square, Bryant Park and various subway lines are all just moments from this impressive property. Unit is tenant occupied until 6/30/2024 and is currently configured as a 4 bedroom. There is an ongoing assessment of $1,066.67 per month. Please allow at least 24 hours to schedule an appointment.
- Type:
- Apartment
- Sq.Ft.:
- n/a
- Status:
- Active
- Beds:
- 1
- Year built:
- 1984
- Baths:
- 1.00
- MLS#:
- RPLU-33422855326
ADDITIONAL INFORMATION
NEW MAJOR PRICE REDUCTION OF $95,000! MOTIVATED SELLER! A MUST SEE APARTMENT! Your opportunity awaits at 407 Park Avenue South, to live in a sun-drenched spacious, renovated 1-bedroom apartment at The Ascot. A wonderful full-service co-op in a prime location in the heart of Flatiron/NoMad. This newly renovated high-floor unit located on the 17th floor is bathed in natural light from generous windows facing west, enhanced by open city views overlooking Park Avenue South. The generous floor plan includes a beautifully renovated kitchen with stainless steel appliances, white shaker cabinets & quartz countertop. This unit also includes a renovated bathroom with a full-length vanity, new striking light-wood floors throughout the apartment, central AC/heat and an abundance of floor to ceiling closets with custom built-ins. The Ascot is a luxury post-war co-op in the heart of the Flatiron/NoMad neighborhood. This full-service building includes such excellent amenities as a full-time doorman, concierge, live-in super, new state-of-the art fitness center, central laundry room, bike room, and private storage. A courtyard garden and fabulous new roof deck with a barbecue, loungers, sitting areas, and stunning panoramic views complete the luxury living. This pet friendly building stands 27 stories with ONLY 6 apartments per floor. You have waited long enough to live in this amazing NoMad/Flatiron location at the NE corner of Park Avenue South and 28th Street; just steps away from the 6 train with terrific restaurants, shopping, Madison Square Park and innumerable neighborhood conveniences all nearby.
$1,699,995
30 E 29th St Unit 36D New York, NY 10016
- Type:
- Apartment
- Sq.Ft.:
- 601
- Status:
- Active
- Beds:
- n/a
- Year built:
- 2020
- Baths:
- 1.00
- MLS#:
- COMP-149726124704002
ADDITIONAL INFORMATION
The city unfolds at your feet in this breathtaking alcove studio perched high on the 36th floor of the full-service, luxury Rose Hill condominium, one of the city’s most anticipated new buildings. Inside this beautifully arranged residence, 11-foot-tall ceilings soar above rusticated hardwood floors while 9-foot-tall windows frame postcard views and glorious natural light to the south and east. A gracious entry with a roomy coat closet ushers you into the corner living space where vistas stretch to the East River and the New York Life building’s iconic gold crown. Enjoy a generous footprint for seating and sleeping areas while the open eat-in kitchen impresses with custom walnut and glass cabinetry and honed Calacatta marble countertops. The upscale Miele appliance package includes a cooktop, oven, refrigerator and dishwasher. Unwind in the stunning spa bathroom where floor-to-ceiling designer tile surrounds a walk-in glass rain shower and contemporary vanity, all adorned with brass hardware. A wide clothes closet and an in-unit washer-dryer complete this magnificent sanctuary in the sky. Completed in 2021, Rose Hill is a stunning art deco-inspired condominium that greets visitors with a stunning bronze façade and attentive staff, including doorman/concierge service and on-site resident management. Enjoy a grand double-height lobby with a black marble fireplace, jewel-box lounge andlandscaped courtyard. The spectacular fitness center by Fhitting Room gets pulses racing with a suite of upscale gym equipment, a squash court, a dry sauna and a 50-foot indoor pool. Head to the 37th floor to relax in the billiards library, private dining room, or on one of two terraces with jaw dropping panoramic views. A guest suite, package room with cold storage, industrial-quality laundry facility, pet salon, resident storage and bike room complete the exceptional Rose Hill lifestyle. This desirable NoMad location — once home to 92-acre Rose Hill Farm — is surrounded by the best of Manhattan living with easy access to the Flatiron District, Gramercy, Chelsea and Union Square. Enjoy glorious outdoor space, a dog park, Shake Shack and year-round events at Madison Square Park. Foodies will love the award-winning dining at The Clocktower, Eleven Madison Park, Sugarfish and Gramercy Tavern, and gourmet food shopping abounds with Eataly, Whole Foods, Fairway, Trader Joe’s and Morton Williams all within blocks. Transportation couldn’t be easier thanks to 4/5/6, N/Q/R/W, L, F/M and PATH trains, excellent bus service, and CitiBike stations all nearby.
$2,375,000
695 1st Ave Unit 35F New York, NY 10016
- Type:
- Apartment
- Sq.Ft.:
- 1,640
- Status:
- Active
- Beds:
- 2
- Year built:
- 2018
- Baths:
- 3.00
- MLS#:
- RPLU-618222849947
ADDITIONAL INFORMATION
Residence 35F at One United Nations Park is a 1,640sf two bedroom, two bathroom plus powder room, boasting Manhattan skyline views including the Empire State and Chrysler buildings. The generous layout features an expansive great room and open kitchen with island. The primary suite offers a 5-fixture spa bath and oversized walk-in closet. The secondary bedroom is complete with an ensuite bath. Ceilings over nine feet and floor-to-ceiling windows allow for maximum openness and natural light. Designed by Meier Partners, the residence interiors are a striking contrast to the black glass exterior, reflecting a white color palette. Living spaces are immersed in natural light radiating through the floor-to-ceiling windows. White oak floors are found in all residences and open kitchens boast white Calacatta Lincoln marble counters, Dornbracht fixtures and Gaggenau appliances clad in custom-crafted Italian white lacquer. Each residence is equipped with a built-in Crestron smart home system that regulates temperature, lighting and the motorized window shades. These functions can be seamlessly controlled by residents through any iOS or Android device. One United Nations Park is situated in a prominent Manhattan location on First Avenue between East 39th and East 40th Streets. Brought to you by the renowned Soloviev Group, this iconic 43-story residential tower is comprised of 148 one-to-four bedroom condominiums on the top 16 floors. Located just south of the United Nations Headquarters along the East River, residences feature breathtaking views of New York City and the riverfront. Residents of One United Nations Park will enjoy the highest level of service from the moment they arrive. Whether entering from First Avenue through the grand East Lobby adorned in travertine, or the discreet direct entry from the private driveway and onsite parking garage, the building has been carefully designed for the ultimate convenience and luxury. The amenities suite has been designed with soaring ceiling heights and naturally lit spaces to promote health and wellness, including a 70' indoor lap pool with steam and sauna and expansive fitness center with private training studio. Residents can also enjoy thoughtfully curated entertaining spaces featuring a billiards and games lounge, catering kitchen, private dining, screening room, playroom, and an exclusive club lounge for condominium residents. Concierge Services provided by LIVunLtd. Free Parking incentive through December 31st, 2024. Listing photos are representative. The complete Offering Terms are in an Offering Plan available from Sponsor: 685 First Realty Company LLC c/o Solow Realty & Development Company. File No. CD17-0048.
- Type:
- Apartment
- Sq.Ft.:
- n/a
- Status:
- Active
- Beds:
- 3
- Year built:
- 1916
- Baths:
- 3.00
- MLS#:
- COMP-149001216853953
ADDITIONAL INFORMATION
Welcome to 9C, a pre-war classic 6 room home of approximately 1500 Square Feet and 3 exposures awaiting renewal by a new owner. Pre-war details abound in this 3 bedroom/ 3 bath, including a wood burning fireplace, 9’ beamed ceilings, original hardwood floors and ample closets. The gracious entrance foyer leads to a spacious living room with a fireplace and French doors opening to an adjacent Formal Dining Room offering South and West exposures. A windowed kitchen is flanked by a staff bedroom and an en-suite bath, ideal for use as guest quarters or as a home office. The well closeted primary bedroom with en-suite bath offers south and east exposures. A secondary bedroom offers an adjacent hall bath. The photos have been virtually staged to give you inspiration. Situated on a tree-lined residential block overlooking the Murray Hill Historic District, 138 East 36th Street offers nearby shopping at Trader Joes, Whole Foods and Fairway. Conveniently located just off Lexington Avenue, the proximity to Grand Central and the 4, 5, 6, 7 and S facilitates getting around town easily. With only 3 apartments per floor, this intimate co- op welcomes co-purchasing and pied-a-terre buyers. This is a pet friendly building with amenities that include private storage, bike room, courtyard, laundry room, wiring for Verizon FIOS, part time doorman and a Resident Super.
- Type:
- Apartment
- Sq.Ft.:
- 451
- Status:
- Active
- Beds:
- n/a
- Year built:
- 1952
- Baths:
- 1.00
- MLS#:
- COMP-148492168255329
ADDITIONAL INFORMATION
-Condo -Investor friendly -24 hour-doorman __________________________________ This delightful studio apartment is situated within a charming condominium building just a stone's throw away from the historic Morgan Library. Nestled at 30 East 37th Street, this home is in the heart of the city, providing convenient access to nearby shops, restaurants, and transportation. Its proximity to Grand Central Station makes it even more desirable. Upon entering this apartment to discover beamed ceilings exude a sense of character, while the updated kitchen, complete with stainless steel appliances (including a dishwasher) and granite countertops, is a true gem. The beautiful marble bathroom, along with a separate dressing area, adds a touch of elegance. Perfectly maintained parquet hardwood floors and three spacious closets contribute to comfortable living. Additionally, the apartment offers a picturesque treetop view overlooking 37th Street, creating a serene atmosphere. Constructed in the 1950s by Emory Roth & Sons, the building ensures a pleasant living experience with its 24-hour doorman, live-in superintendent, and common laundry room. This apartment truly embodies the essence of a perfect Murray Hill home.
$1,313,000
225 E 34th St Unit 2G New York, NY 10016
- Type:
- Condo
- Sq.Ft.:
- 1,110
- Status:
- Active
- Beds:
- 2
- Year built:
- 2007
- Baths:
- 2.00
- MLS#:
- 3524510
- Subdivision:
- The Charleston
ADDITIONAL INFORMATION
Manhattan Condo Apartment for Sale. Tour the Inside of this Manhattan Luxury Condo with Free Amenities You Can't Get from Other NYC Condos. NOW REDUCED PRICE from $1.449M. 2 Large Bedrooms & 2 Full Baths. Hotel-like 24-Hour Front Desk & Doorman. With your Own Washer & Dryer Room. For Your Unit's Privacy & Avoid Rushing to Clean Up, You Can Just Entertain & Send your Guests Directly to the Residents & Visitors Lounge with BBQ Garden. Located just opposite of the unit, as if it's your front yard... What if you Buy this w/ a 'Co-Buyer' with Low Down Payment Each to own this condo. Occupy 1 Bedroom & Full Bath Each. Your Investment, instead of Rent Money Gone Forever. Or, Rent-To-Own Bank Program. Or Great Rental Investment, high monthly [Co-Living}. Or Pied-?-Terre... 2 Private-Like Wing Large Bedrooms Each w/ Their Own Full Bath (Main Bedroom w/ En-Suite Bathroom). Facing Southeast, Sunny Apartment Located in Murray Hill, Midtown. High Ceilings. Spacious 1,028 Sq. Ft. Plus, Large 82 Sq. Ft. Private Balcony (Total Sq. Ft. 1,110). Pets Allowed, they even have their own Rooftop Playground.... Features: a) Open Kitchen w/ White Granite Counters. b) Stainless Steel Appliances. c) Modern Cabinets. d) Dishwasher. e) Garbage Disposal. f) Large Soundproof Windows. g) Central A/C & Heat. h) Large Closets. i) Wine Cooler Fridge... Plus, these Facilities: 1) State of the Art Gym & Fitness Facility. 2) Residents & Visitors Lounge with Bathroom. 3) Conference & Function Room. 4) Catering Kitchen. 5) 2nd Floor Outdoor Zen & BBQ Garden. 6) Rooftop Sunset Terrace & Dog Run for Your Beloved Pets. 7) Assigned Storage. 8) Bldg. Laundry Rm... 2nd Floor + Life Saving Advantages: 1) In case of 'Blackout & Elevator Malfunction' - Easy Walk to Lobby and Out. 2) Now Pandemic - Avoid Crowds. 3) Easy Exercise. 4) In case of Emergency - Easy Way Out. 5) Easy Access to Gym / Lounge & BBQ Garden - All these on the 2nd Floor. 6) Best for your Elderly and "Afraid of Heights" Loved Ones. 7) Lower Price. 8) No downstairs neighbors... Building Located Few Blocks from #NYU Langone Health. Doctors and Healthcare Personnel, just walk to your luxurious condo apartment, no more commuting after day's hard work.
$2,995,000
368 3rd Ave Unit 12A New York, NY 10016
- Type:
- Apartment
- Sq.Ft.:
- 1,601
- Status:
- Active
- Beds:
- 3
- Year built:
- 2020
- Baths:
- 4.00
- MLS#:
- RPLU-756520067036
ADDITIONAL INFORMATION
Residence 12A is a spectacular 3 bedroom, 3.5 bath home that is perfectly suited for both social gatherings and personal enjoyment. The entry foyer leads way into the bright and airy great room that stuns with an abundance of natural light from its Eastern facing floor-to-ceiling windows. VU's light and airy interiors are carefully crafted by renowned interior designer Paris Forino to complement soaring ceilings and panoramic city and East River views. Living spaces in soothing neutral tones with handsome accents create a sophisticated aesthetic. Kitchens at VU imbue a feeling of comfort and convenience. Appointed in a sophisticated and light palette of natural materials such as marble, bleached oak, and white lacquer, outfitted with Miele appliances, they are a chef's dream. Spacious primary bathrooms feel like a tranquil spa getaway with walls clad in oversized soft white marble tiles and an intricate mosaic floor pattern comprising of three different marbles. Sinks and showers are complimented by The Grace Collection, Paris Forino's custom line of faucets and fixtures for Waterworks in polished chrome, produced exclusively for VU New York. Rising from the center of four of Manhattan's most dynamic neighborhoods-NoMad, Flatiron, Gramercy, and Kips Bay-VU offers a fresh perspective in a supremely convenient setting. The East River Greenway is easily accessible for morning runs and bike rides, whether you are heading Uptown or Downtown. Citi Bike stations dot the neighborhood and the seven subway lines nearby to make any morning commute convenient. The East Side location and its proximity to the Midtown Tunnel makes LaGuardia and JFK airports remarkably accessible. Designed by SLCE architects, the facade radiates a refined palette of oyster white and warm bronze detailing, a modern compliment to the historically rich neighborhoods that surround it. At 36 stories, the tower punctuates the city skyline and stands tall overlooking Manhattan's East Side. The architecture celebrates New Age Modernism, a design approach that emphasizes a contemporary aesthetic with clean lines, bronze embellishments, and sculpted chevron details. Oversized windows put the city on full display, and special attention was put into creating residences that maximize natural light wherever possible. With a full floor of vitality and entertaining amenities, VU provides residents with a variety of offerings that are designed to enhance the quality of everyday living. From the fitness center to the screening room, to the lounge and the pantry, Paris Forino designed each space with thoughtful intention toward how New Yorkers live today. The beauty of VU's attended lobby resides in the subtle refinements of European white oak paneling paired with honed Palladium travertine floors. High up on the 36th floor sits the rooftop terrace, where lush greenery and plush furniture invite you to take in unrivaled city views. The complete offering terms are in an offering plan available from Sponsor. File No. CD 19-0151. Sponsor: 368 Third Owners LLC c/o Minrav Development, 540 Madison Avenue Suite 16N, New York, NY 10022. Equal Housing Opportunity. Please note that the photos in this listing showcase a similar model apartment and are for illustrative purposes only.
IDX information is provided exclusively for consumers’ personal, non-commercial use, that it may not be used for any purpose other than to identify prospective properties consumers may be interested in purchasing, and that the data is deemed reliable but is not guaranteed accurate by the MLS. Per New York legal requirement, click here for the Standard Operating Procedures. Copyright 2024 Real Estate Board of New York. All rights reserved.

Listings courtesy of One Key MLS as distributed by MLS GRID. Based on information submitted to the MLS GRID as of 11/13/2024. All data is obtained from various sources and may not have been verified by broker or MLS GRID. Supplied Open House Information is subject to change without notice. All information should be independently reviewed and verified for accuracy. Properties may or may not be listed by the office/agent presenting the information. Properties displayed may be listed or sold by various participants in the MLS. Per New York legal requirement, click here for the Standard Operating Procedures. Copyright 2024, OneKey MLS, Inc. All Rights Reserved.
New York Real Estate
The median home value in New York, NY is $871,600. This is lower than the county median home value of $1,187,100. The national median home value is $338,100. The average price of homes sold in New York, NY is $871,600. Approximately 23.28% of New York homes are owned, compared to 59.62% rented, while 17.1% are vacant. New York real estate listings include condos, townhomes, and single family homes for sale. Commercial properties are also available. If you see a property you’re interested in, contact a New York real estate agent to arrange a tour today!
New York, New York 10016 has a population of 51,448. New York 10016 is more family-centric than the surrounding county with 28.05% of the households containing married families with children. The county average for households married with children is 25.3%.
The median household income in New York, New York 10016 is $136,431. The median household income for the surrounding county is $93,956 compared to the national median of $69,021. The median age of people living in New York 10016 is 32.7 years.
New York Weather
The average high temperature in July is 85.1 degrees, with an average low temperature in January of 25.7 degrees. The average rainfall is approximately 46.9 inches per year, with 26 inches of snow per year.
