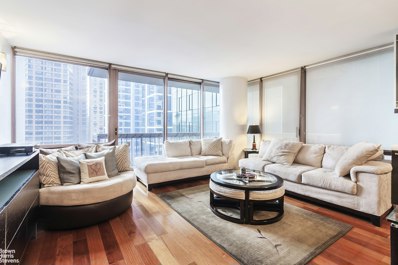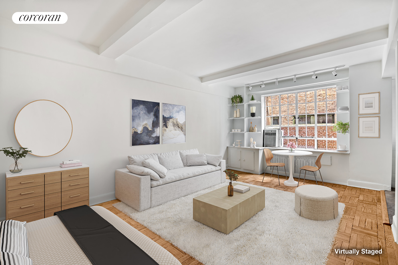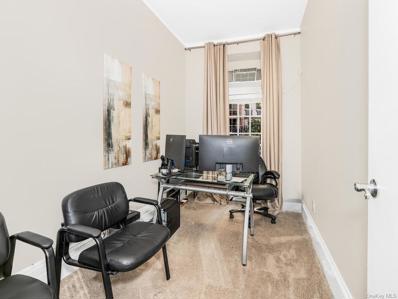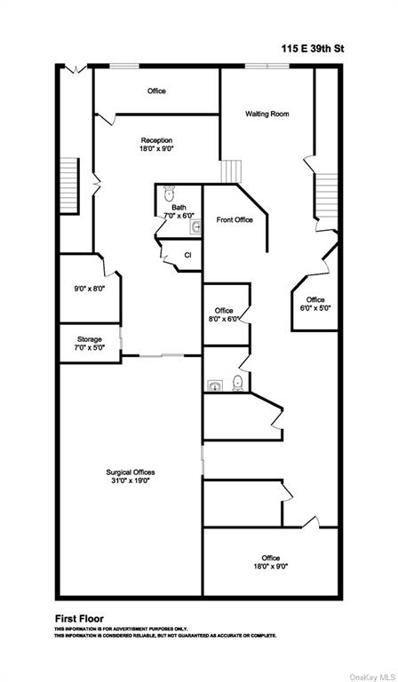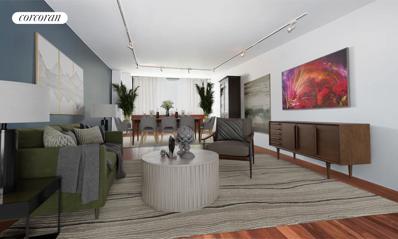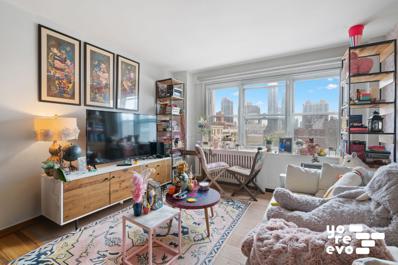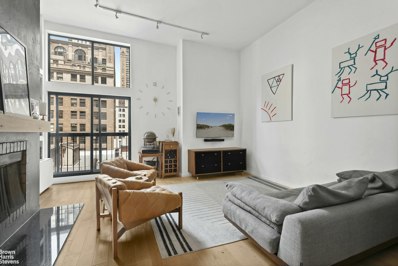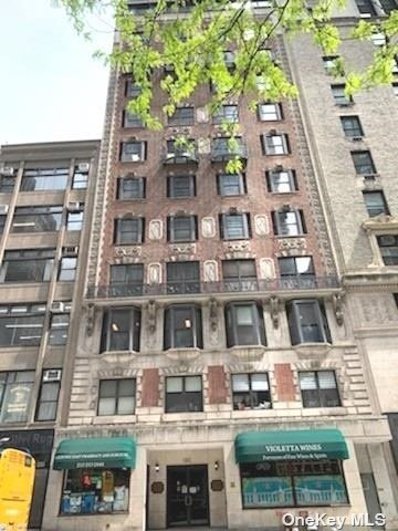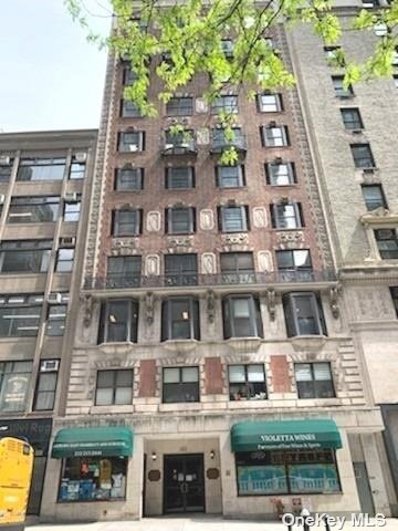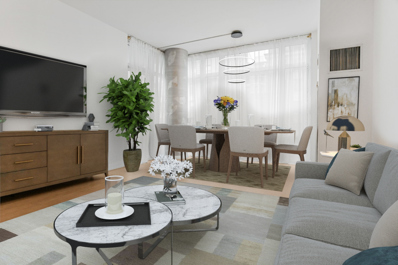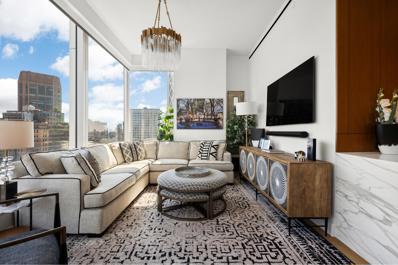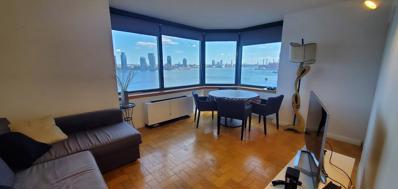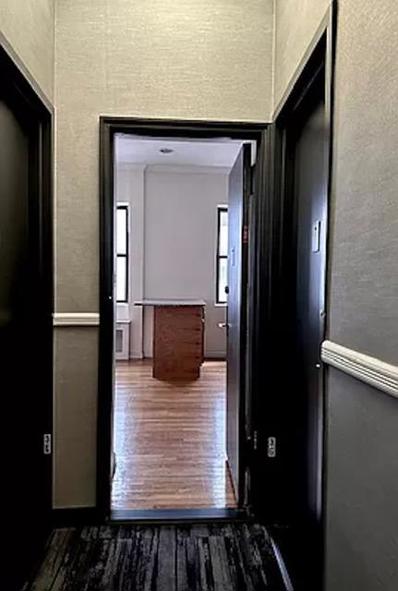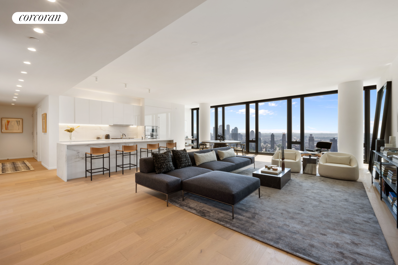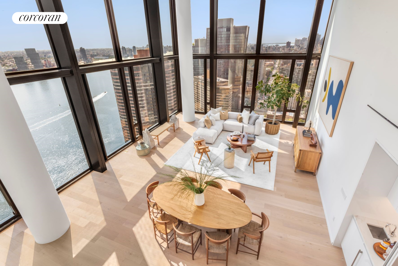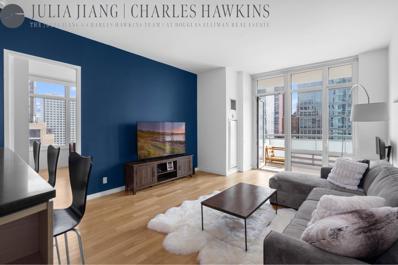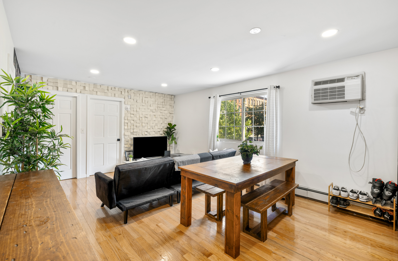New York NY Homes for Rent
$1,095,000
235 E 40th St Unit 11B New York, NY 10016
- Type:
- Apartment
- Sq.Ft.:
- 770
- Status:
- Active
- Beds:
- 1
- Year built:
- 1986
- Baths:
- 2.00
- MLS#:
- RPLU-63223157366
ADDITIONAL INFORMATION
Check every box with the highly coveted and gut renovated corner 'B' line 770 sq ft 1 bedroom, 1.5 bathroom with huge private south-facing wrap-around terrace and windowed kitchen. This bright south-facing corner home with floor-to-ceiling glass doors and new hardwood floors throughout has been renovated with no expense spared. The large open Chef's kitchen is the perfect centerpiece of your new home featuring high-end appliances including a wine cooler, large breakfast bar and built-ins with expansive storage space. The large living provides perfect separation of living room and dining room. The master bedroom has a large walk-in outfitted closet, custom built-ins for additional storage and en suite master bathroom with state-of-the-art steam shower system. Living at The Vanderbilt Condominium is first-class living centrally located Midtown. The top notch amenities include the full-time doorman, the Vanderbilt Health Club (complimentary to all residents), featuring a double-level gym overlooking the 70 ft long swimming pool, a whirlpool Jacuzzi, multiple sauna rooms, a racquetball/half basketball court, ping pong and recreational area, sitting and television room and renovated locker rooms with a private massage lounge. The building has easy direct elevator access to the parking garage connected to the building, a generous central laundry room, a pass-through driveway from 40th to 41st streets and on-site dry cleaners and salon. The opening of Grand Central Madison train station, One Vanderbilt and its headline restaurant Le Pavillon by Chef Daniel Boulud cements the future of this convenient location nearly around the corner from Grand Central and its massive transportation options, select buses heading north, south and west as well as the Midtown Tunnel. Whether you need to be in the heart of Midtown, north of Manhattan or Long Island, the neighborhood boasts amazing shopping led by Amish Market, the Grand Central Market, Trader Joe's and Fairway all a short distance away while you are at the heart of world-class Midtown dining options. Pied-a-terres and investors welcome. Sorry no pets permitted. Real estate taxes displayed may be reduced by 17.5% if purchasing as your primary residence (Consult your CPA). All measurements and square footages are approximate and all information should be confirmed by customer.
$1,240,000
400 Park Ave S Unit 23G New York, NY 10016
- Type:
- Apartment
- Sq.Ft.:
- 664
- Status:
- Active
- Beds:
- n/a
- Year built:
- 2014
- Baths:
- 1.00
- MLS#:
- COMP-165735219979013
ADDITIONAL INFORMATION
Welcome to your expansive studio nestled in the heart of NoMad, within a luxurious new development condo. This generously sized 664 sqft studio offers more space than many one-bedroom apartments. The well-designed open layout effortlessly accommodates distinct dining and sleeping areas. Natural southern light floods the open living space, accentuating high ceilings, white oak floors, and floor-to-ceiling windows. The Italian-made kitchen, adorned with Pedini glass-faced cabinetry and top-of-the-line Miele appliances, seamlessly blends into the open, airy ambiance. The bathroom exudes a sense of warmth and luxury with heated limestone floors and a Grigio Tucci marble vanity complemented by Pedini walnut cabinetry. Modern living conveniences include an in-unit washer/dryer, motorized window shades, heated bathroom floors, and a Nest thermostat, adding to the overall contemporary appeal. This residence is complemented by an array of amenities that rival a 5-star hotel experience, right at your doorstep. Enjoy a swimming pool, sauna, steam room, fitness center, virtual golf, spinning studio, yoga room, screening room, private storage, lounge, and a stunning landscaped 27th-floor terrace. The building is environmentally conscious and is projected to receive LEED certification. Located in prime Flatiron, this building offers easy access to multiple subway lines, Madison Square Park, and a diverse array of restaurants and bars within walking distance. It’s an exceptional opportunity to live in a modern, stylish, and amenity-rich environment in the heart of???????????????????????????????? NoMad.
- Type:
- Apartment
- Sq.Ft.:
- n/a
- Status:
- Active
- Beds:
- n/a
- Year built:
- 1930
- Baths:
- 1.00
- MLS#:
- RPLU-33423165846
ADDITIONAL INFORMATION
Welcome to 140 East 40th Street, Unit 3G - a charming, sophisticated and sun-soaked coop nestled in the heart of the lively Murray Hill neighborhood. This meticulously maintained pre-war gem offers the perfect blend of classic design and modern amenities, making it an ideal sanctuary in the city that never sleeps. Step into this exquisite unit and be greeted by an inviting layout that boasts high beamed ceilings, rich parquet floors, and an oversized casement window that lets in an abundance of natural light. The delightful newly updated kitchen comes with all the essentials for culinary endeavors, including brand new stainless steel appliances, ensuring a functional yet cozy space to prepare your favorite meals. The spacious living area is generously proportioned, creating an easily livable and serene space that includes a completely separate office space/dressing area that could easily fit a twin size bed! Building amenities include a stunning roof deck where you can savor panoramic views of the iconic New York skyline including spectacular Empire State Building views - perfect for evening relaxation or entertaining guests. Although pets are welcomed in the building, do note that this coop has a no-dogs policy. Buyer paid flip tax of 1.5%. Additional conveniences such as bike storage, a package room, a live-in super, and a central laundry room make city living seamless and enjoyable. The vibrant Murray Hill neighborhood offers a plethora of local attractions, from upscale dining to trendy nightlife and boutique shopping. You'll be just minutes away from major transportation hubs, including Grand Central Station, allowing for effortless commutes and weekend getaways. (Hampton Jitney picks up on the corner of 3rd and 40th Street) Don't miss the chance to make this lovely pre-war Art Deco building your very own oasis in the city! Contact us today to schedule a showing and experience the charm of Unit 3G at 140 East 40th Street firsthand.
- Type:
- Apartment
- Sq.Ft.:
- 850
- Status:
- Active
- Beds:
- 1
- Year built:
- 1957
- Baths:
- 1.00
- MLS#:
- COMP-166332365370013
ADDITIONAL INFORMATION
SIZABLE AND BRIGHT ONE BEDROOM + HOME OFFICE/DEN KING SIZED BEDROOM LOW MAINTENANCE - ONLY $1,416 This oversized one bedroom is uniquely suited to accommodate the ever changing needs of the modern day New Yorker. Need to work from home? You'll find a large, bright and welcoming separate home office. Returning to the office? Take advantage of the close proximity to midtown and the excellent access to multiple forms of transportation. Unit 5B features a spacious one bedroom layout that has been converted to a 1BR plus home office/den with french doors and matching window transoms bringing brilliant eastern light into the living room area. The home office measures ~ 13' x 10' and could also be used as a 2nd BR, Nursery or Den. This room also features custom built ins under the windows - offering additional storage. The living room area can easily accommodate a large sectional couch plus additional seating / furniture. The renovated separate kitchen features sleek granite countertops, stainless steel appliances - including a Sub Zero refrigerator, full size gas stove/oven, an incognito style D/W, custom cabinets and a stylish tiled backsplash. You'll find tons of counter space and lots of storage for all of your culinary needs. The owner has also extended the kitchen to add additional counter and cabinet space while adding a breakfast bar with space for two barstools. The bathroom has been renovated with gleaming white marble tile, a deep soaking tub and shower combo with glass sliding enclosure and a stylish vanity with tri view mirrored medicine cabinet. The massive bedroom measures ~ 11.5' x 18', easily fits a king set plus additional furniture and includes a custom walk in closet. The Apt also features hardwood parquet floors, crown mouldings and through the wall AC. The Wendhorn offers a 24/7 Doorman, Excellent Maintenance Staff and Live In Superintendent, Central Laundry Room, Onsite Parking Garage and Brand New Renovated Lobby and Recently Renovated Hallways. This centrally located well run Co Op is located on the border of Kips Bay/Prime Murray Hill. Excellent access to transportation – only 1 block to the 6 train @33rd/Park Ave, 1 block from the M34 bus and there is also a Citi Bike Station @ 32nd/Park Ave. Only 2 blocks from Trader Joe's, and a short distance to Grand Central Terminal with access to 4,5 Express, 6, 7, Shuttle Trains, Metro North and LIRR. SUBLET POLICY: Shareholders can sublet for up to 7 years after 1 year of ownership PETS ALLOWED: Cats and Dogs under 25lbs - with board approval CO PURCHASING ALLOWED The following are considered on a case by case basis: Pied-a-Terre Gifting Guarantors Parents Purchasing for Children *NOTE - Listing photos have been virtually staged. **NOTE - Special Assessment of $284.46/month ending 1/31/26 for Capital Improvements
$6,500,000
113 E 39th St New York, NY 10016
- Type:
- Mixed Use
- Sq.Ft.:
- n/a
- Status:
- Active
- Beds:
- n/a
- Year built:
- 1900
- Baths:
- MLS#:
- H6324022
ADDITIONAL INFORMATION
Midtown Marvel. This strategically located multi-family offers lots of possibilities. Just two blocks away from world renowned Grand Central Terminal. It is in a very good condition and most of the occupants are flexible. Great opportunity to occupy or simply modify for your needs or just rebuild. Neighboring property is also on market. A very good opportunity.
$6,000,000
115 E 39th St New York, NY 10016
- Type:
- Mixed Use
- Sq.Ft.:
- n/a
- Status:
- Active
- Beds:
- n/a
- Year built:
- 1910
- Baths:
- MLS#:
- H6325406
ADDITIONAL INFORMATION
A Midtown Marvel. This strategically located multi-family offers lots of possibilities. Just two blocks away from world renowned Grand Central Terminal. It is in a very good condition and most of the occupants are flexible. Great opportunity to occupy or simply modify for your needs or just build. Both side adjacent properties are on market and could be bought as a bulk purchase or together. A very good opportunity to refit it for your needs or just rebuild it as a new development.
- Type:
- Apartment
- Sq.Ft.:
- n/a
- Status:
- Active
- Beds:
- 2
- Year built:
- 1963
- Baths:
- 2.00
- MLS#:
- RPLU-33423167389
ADDITIONAL INFORMATION
Move right into this beautifully renovated large 2 bed/2 bath with home office. Located in Murray Hill this stunning apartment is centrally located for easy access all over the city. The apartment boasts large windows, Southern exposure and beautiful new hardwood floors. The triple mint kitchen features sleek white cabinets, stainless steel appliances, granite countertops, and tiled floor and backsplash. The apartment also boasts a private home office off of the living space. The renovated en-suite bathroom is windowed and tiled with a shower. The second bathroom features beautiful cerulean blue tiled walls, a bathtub and is also windowed. The large spacious master bedroom has a south facing wall of windows that allows for glorious sunlight. Important to note are the amazing panoramic roof top views of the city including the Empire State Building, The Chrysler Building and The East River. The Crescent is a well maintained building built in the 1960's with 285 units. A complete renovation of the Halls and Lobby were completed in 2019. Amenities include: full time doorman, resident super, roof deck, storage, garage on premises, laundry room, bike Storage, storage unit (wait list) and is pet friendly! The building allows pied-a-terres, co-purchasing & parents buying as long as the purchaser has a job and with board approval.
- Type:
- Apartment
- Sq.Ft.:
- 2,477
- Status:
- Active
- Beds:
- 3
- Year built:
- 2014
- Baths:
- 4.00
- MLS#:
- COMP-165748780246145
ADDITIONAL INFORMATION
Welcome to 325 Lexington Avenue, Penthouse B, an unparalleled three bedroom, three and a half bathroom residence with two spacious levels of sensational private outdoor space. Enter via your exclusive private vestibule into a sun-drenched great room where you are greeted with sweeping City, Empire State and Chrysler Building views. A striking marble fireplace serves as the centerpiece of the space and floor-to-ceiling windows frame the iconic New York City skyline. An open-concept design seamlessly connects the living and dining areas within the great room, creating an inviting setting for both intimate gatherings and grand celebrations. The adjacent chef’s kitchen provides unobstructed Empire State building views and is fully equipped with double-stacked Bertazzoni wall ovens, gorgeous custom cabinetry, a skyline breakfast bar, double-wide Sub-Zero refrigerator and Subzero Wine Cooler. The primary bedroom is an oasis of tranquility, featuring custom-designed closets, awe-inspiring south/east exposures and a private terrace. The spa-like primary bathroom is a sanctuary of relaxation, complete with a luxurious soaking tub offering stunning city views and a separate glass-enclosed shower with rain shower head. Two additional bedrooms include views of the Chrysler building and en-suite marble bathrooms. The crown jewel of this phenomenal residence is the sprawling double-decker terrace which boasts jaw dropping views, a gas barbecue grill and ample room for outdoor entertaining. Additional highlights of this extraordinary home include soaring 11' ceilings, warm wide-plank natural walnut floors, automatic blinds, multi-zoned heating/cooling and a private laundry room with Whirlpool washer and dryer. 325 Lexington Avenue is a full service condominium with state-of-the-art fitness center and private roof deck.
$4,300,000
277 5th Ave Unit 41B New York, NY 10016
- Type:
- Apartment
- Sq.Ft.:
- 1,423
- Status:
- Active
- Beds:
- 2
- Year built:
- 2019
- Baths:
- 2.00
- MLS#:
- COMP-166168477398897
ADDITIONAL INFORMATION
Where Fifth Avenue Meets the Sky: Experience Luxury Living in Residence 41B Designed by renowned architect Rafael Viñoly and featuring interiors by Jeffrey Beers International, Residence 41B is a magnificent 1,423-square-foot (132-square-meter) two-bedroom home with triple exposures, offering an unparalleled living experience. Spanning the entire eastern facade of the building with stunning corners to the north and south, this expansive residence provides breathtaking panoramic views of the Empire State Building, Chrysler Building, Flatiron Building, One World Trade Center, and both the East and Hudson Rivers. A serene palette of warm, natural materials enhances the building’s modern architecture. Floor-to-ceiling windows frame stunning views, while solid walls offer space to display art. With ceiling heights over ten feet, the interiors boast a refined selection of warm woods and elegant natural stones, creating an atmosphere of sophistication and tranquility. The open kitchen is a masterpiece of design, featuring pale-oak cabinets, metal-trimmed white back-painted glass upper cabinets, and Calacatta Saccheli polished marble slab islands, countertops, and backsplash. The kitchen is fully equipped with top-of-the-line Miele appliances in a sleek stainless-steel finish, exuding a luminous glow that elevates every culinary experience. The luxurious primary bedroom suite includes a generous dressing area and a windowed en-suite bath adorned with full-height San Nicola marble walls, heated Bianco Dolomiti marble flooring, and rich walnut cabinetry topped with Bianco Dolomiti marble slab countertops. The secondary bathrooms are equally exquisite, featuring Bianco Dolomiti marble walls and floors, black accent trims, Dornbracht fittings, and heated floors for added comfort. Residents enjoy exclusive access to an array of meticulously designed amenities, spanning two light-filled floors. These include a lobby library with a double-height bookcase wall, an entertainment suite with a bar and private dining room, a fitness club opening onto a beautifully furnished Fifth Avenue Terrace, a games lounge, and a children's club — all crafted to create a perfect blend of relaxation, socializing, and recreation. Discover the epitome of luxury living at Residence 41B, where Fifth Avenue truly meets the sky.
- Type:
- Apartment
- Sq.Ft.:
- n/a
- Status:
- Active
- Beds:
- 1
- Year built:
- 1924
- Baths:
- 1.00
- MLS#:
- COMP-167482695956843
ADDITIONAL INFORMATION
Chance to transform a bespoke 1 Bedroom Penthouse with 2 levels of outdoor space into your dream home or pied-a-terre. 105 E 38th St is tucked away steps from Park Ave on a quiet tree-lined block. You'll need your architect to help design this unusual private 2000 sqft of unobstructed views of Empire State and Chrysler buildings. This remarkable property has previously approved plans with both landmarks and the city, ensuring a seamless blend of historical integrity and contemporary luxury. The Penthouse on 10th floor can be designed to your liking with interior or exterior staircase constructed to your own rooftop. Imagine adding a wood-burning fireplace and stepping out onto a garden terrace, then ascending to your private roof customized to your choice of outdoor living. This pet-friendly, elevator midrise building offers flexibility with subletting, pied-à-terre ownership, co-purchasing, and guarantors. As part of the Murray Hill Historic District, this property comes with a rich history—ask the listing agent for information on the combination available of the additional 2350 SqFt full floor below as well. Don't miss the chance to transform this remarkable property into a Manhattan unlike any other.
- Type:
- Apartment
- Sq.Ft.:
- n/a
- Status:
- Active
- Beds:
- 1
- Year built:
- 1957
- Baths:
- 1.00
- MLS#:
- RLMX-103063
ADDITIONAL INFORMATION
High-floor, renovated corner 1-bedroom! Welcome to 166 East 35th Street #12E. As you enter, youll find two great coat closets that lead to the large living room. Its eastern facing Citiquiet windows offer great morning light and a pin drop living environment. The modern, windowed kitchen features custom marble countertops, a tiled backsplash and stainless-steel appliances. Relax in the bathroom with a rain shower and an elegant vanity. The bedroom features both eastern and northern exposures for double the natural light, plus custom blinds and a large en suite closet. 166 East 35th Street offers a full range of amenities including a 24-hour doorman, live-in super, laundry room and stunning roof deck with sweeping 360 views of iconic New York landmarks like the Empire State Building, MetLife Building, Chrysler Building and the East River. Cable and internet are also included in the maintenance. The co-op allows co-purchasing, guarantors, gifting and pied-a-terres on a case to case basis. One pet up to 35 pounds is allowed and subletting is permitted after one year of ownership. Storage is available in the building (with a waitlist). Conveniently located near Grand Central, the 4/5/6/7/S subway lines, Metro-North and LIRR trains along with Trader Joes, Fairway and numerous restaurants and cafes just steps away. A capital assessment of $261.69 per month is in effect until January 31, 2025. All dimensions and measurements are estimates. We support Fair Housing.
$1,100,000
225 E 34th St Unit 3H New York, NY 10016
- Type:
- Apartment
- Sq.Ft.:
- 727
- Status:
- Active
- Beds:
- 1
- Year built:
- 2007
- Baths:
- 1.00
- MLS#:
- COMP-164932924651913
ADDITIONAL INFORMATION
This coveted and rarely available South-facing one bedroom apartment has oversized floor-to-ceiling windows with triple exposures and 9 foot ceilings. The open concept living and dining room is spacious with ample room for entertaining family and friends. The chef’s kitchen has been thoughtfully designed with plenty of storage and modern stainless steel appliances. The generously scaled primary bedroom easily accommodates a king-sized bed with additional space perfect for a home office. The bathroom is equally luxurious with stone finishes, premium fixtures, and a Zuma deep soaking tub. This stylish home offers dark espresso-stained hardwoods, customized storage, an in-unit washer and dryer, and dual-zone central and heating systems combined with the luxurious amenities one craves in a sophisticated, full-service building. Conveniently located on 34th Street between 2nd and 3rd Avenues, this prestigious property offers a substantial list of amenities, including: 24/7 doorman and concierge, a stylish, fully equipped fitness center, a landscaped roof deck with spectacular 360 degree views of all New York City’s most famous landmarks, free wireless internet access in communal areas, and a live-in super. The roof is fully furnished with tables, chairs and chaise lounges to bask and relax in the sun and, as the building is very pet friendly, there is a dedicated outdoor dog run. The Charleston’s state of the art fitness center, access to which is offered free to all residents, is equipped with cable TV on each treadmill and elliptical. On the second floor, residents can use the Charleston Club, a perfect venue for an intimate gathering of friends or larger private event. It has a kitchen, living room and dining room that seats up to 12 people. The living room is equipped with a flat screen TV and Bose sound dock. Outside the club are the Zen garden, a tranquil oasis in the middle of Manhattan, furnished with tables, chairs and outdoor BBQ grills. Plenty of dining, shopping and entertainment offerings surround you on all sides. Within 5 blocks is a Trader Joe’s, Fairway, AMC Movie Theater, and countless restaurants. Transportation is effortless thanks to a multitude of public transportation hubs nearby including Subways, Grand Central, Penn Station, 34th Street Ferry and easy access to JFK and LGA. A large, private storage room is included in the sale.
- Type:
- Triplex
- Sq.Ft.:
- n/a
- Status:
- Active
- Beds:
- 1
- Year built:
- 1979
- Baths:
- 2.00
- MLS#:
- RPLU-63223109513
ADDITIONAL INFORMATION
The Sellers are offering $954 per month maintenance rebate at closing applied to the first years' maintenance for a total rebate at closing equaling $11,448. Displayed maintenance reflects net maintenance. Gross maintenance is $2,953 per month. Supremely unique triplex layout with approximately 780 square feet featuring 12'4 ceilings, renovated working fireplace mantle, Juliet balcony with bright exposure through the floor-to-ceiling windows and two full bathrooms. This massive grand entertaining space on the middle level will impress you with its dimensions and ambiance unlike any cookie cutter home you have seen, boasting new wide plank hardwood floors. The lower level provides separate dining area conveniently located adjacent to the kitchen with full-size appliances, updated bathroom and 2 closets. The mezzanine sleeping quarters is your primary suite outfitted with an oversized en suite bathroom, immense walk-in closet and versatile functionality can be left open to the living area or enclosed for complete privacy. The Manhattan lifestyle is at your fingertips at The Antoinette, a full-service building ideally located Midtown just a short distance to Grand Central, Penn Station, the Theater District, Bryant Park, Hudson Yards and easy access throughout New York City via the 6, N, R, F, M, B D and PATH trains. Come home after an adventurous day to your 24 hour doorman and additional amenities including your live-in super, common laundry room and private storage for rent (subject to availability). 75% financing, pied-a-terres, parents purchasing, guarantors and gifts allowed, subject to board approval. Washer/dryer in unit also allowed, subject to board approval. Home is listed as a one bedroom, 3.5 room triplex in the offering plan. All measurements and square footages are approximate and all information should be confirmed by customer.
$1,300,000
161 Madison Ave Unit 7SW New York, NY 10016
- Type:
- Condo
- Sq.Ft.:
- 1,166
- Status:
- Active
- Beds:
- n/a
- Year built:
- 1900
- Baths:
- 1.00
- MLS#:
- 3572814
- Subdivision:
- Madison Medical Building
ADDITIONAL INFORMATION
The sale may be subject to the terms & conditions of an offering plan. This Professional/Medical Condominium is in a formidable Building complex with a security guard/ doorman. 4 Exam Rooms, a Reception/Waiting Area, a receptionist/office staff, and an X-ray room. A very convenient location for all amenities, buses, trains/subways, restaurants, theaters, stores, and shopping centers. Train/Subway #6, B, D, F, M, N, Q, R, W. This condo unit is great for doctors, medical labs, accounting firms, architects/engineers, etc.
- Type:
- Office
- Sq.Ft.:
- n/a
- Status:
- Active
- Beds:
- n/a
- Year built:
- 1900
- Baths:
- MLS#:
- 3572816
ADDITIONAL INFORMATION
The sale may be subject to the terms & conditions of an offering plan. This Professional/Medical Condominium is in a formidable Building complex with a security guard/ doorman. 4 Exam Rooms, a Reception/Waiting Area, a receptionist/office staff, and an X-ray room. A very convenient location for all amenities, buses, trains/subways, restaurants, theaters, stores, and shopping centers. Train/Subway #6, B, D, F, M, N, Q, R, W. This condo unit is great for doctors, labs, accounting firms, architects/engineers, etc.
$1,750,000
325 5th Ave Unit 12A New York, NY 10016
- Type:
- Apartment
- Sq.Ft.:
- 1,176
- Status:
- Active
- Beds:
- 2
- Year built:
- 2006
- Baths:
- 2.00
- MLS#:
- RPLU-536423146116
ADDITIONAL INFORMATION
This exquisite 2BR, 2 bath apartment boasts a flood of natural light and gracious layout highlighted by multiple floor-to-ceiling SW windows, grand 10-foot ceilings, rich hardwood floors, plus a balcony for priceless private outdoor enjoyment. A top-of-the-line European kitchen with stainless appliances opens into a sprawling living/dining area that sets the perfect stage for casual or formal entertaining. Premium fixtures and a cutting-edge design grace every stylish bath, including the opulent en-suite bath in the massive master suite. Comfort is enhanced with the convenience of an in-home washer/dryer(Venting). Also enjoy such refined amenities as a pool, gym, party room, conference room, screening room and kids playroom. 24/7 Doorman and Concierge. 325 Fifth Avenue is a Full Luxury Full-Service Condominium features a 10,000 Square Foot, State of The Art, "Fifth Avenue Club" which includes a Swimming Pool & Jacuzzi, A State of the Art Health Club, Coed Sauna, Spa Massage Rooms, Yoga & Aerobics Facility, Playroom, Outdoor Terrace, and Lounge with a Gas Fireplace, Catering Center & Pool Table and Screening Room. A Convenient Parking Garage Accessible through the Building. A Planted Park Accessible to the Residents and Open to the Public. 325 Fifth Avenue is Perfectly Centered in Midtown Manhattan and extremely convenient to all forms of Public Transportation, with nearby subway lines which include the 6/B/D/F/M/N/Q /R/W, Fine Shops, Gourmet Restaurants & A Variety of Supermarkets, Whole Foods, Fairways, H-Mart, and Trader Joe's. Madison Square Garden, Penn Station and Madison Park are all in the Neighborhood to enjoy a life of convenience.
$3,495,000
15 E 30th St Unit 28B New York, NY 10016
- Type:
- Apartment
- Sq.Ft.:
- 1,277
- Status:
- Active
- Beds:
- 2
- Year built:
- 2021
- Baths:
- 2.00
- MLS#:
- RPLU-5123146118
ADDITIONAL INFORMATION
In the heart of stylish NoMad, Madison House offers unsurpassed panoramic views of New York City, where every residence has a corner window and 11-foot ceilings or higher. With architecture by Handel and interiors by Gachot, these homes start 150 feet in the air and soar to over 800 feet. Extraordinary views are forever in style. This 1,277 square foot two-bedroom, two-bath residence opens into an elegant entry foyer, leading to a living and dining room encased with 10-foot tall windows with North, East, and West views. Gachot-designed custom rift-cut cabinetry accentuates the open kitchen, with a honed Calacatta Borghini marble waterfall island and backsplash. Gaggenau appliances including a cooktop, combi-steam oven, convection double oven, refrigerator, and wine refrigerator outfit the kitchen. White oak 5-inch plank floors and 9-foot solid walnut doors are featured throughout the residence. A private vestibule with a gracious walk-in-closet separates the living area from the master bedroom suite, creating a sense of privacy. The en suite master bath offers honed Bianco Dolomiti marble on the walls as well as floors, which are heated, with a custom Gachot-designed vanity and mirror. Platinum matte Dornbracht fixtures accentuate the vanity, Kaldewei tubs and Durivit toilet. Madison House offers a double-height attended lobby and 30,000 square feet of amenities. These include a spa with 75-foot lap pool, cold plunge, hot tub, steam room, sauna, and treatment room. A 2nd floor 2,800 square foot roof garden. 5th floor double height Gachot-designed private lounge and bar, 14-seat private dining room with a demonstration and catering kitchen, conference room, card room and reading room. State-of-the-art exercise room, separate yoga room, and 6th floor sports lounge with a golf simulator, billiards table and children's playroom. One-to four bedroom residences in the heart of the stylish NoMad design district.
$1,370,000
415 E 37th St Unit 15-F New York, NY 10016
- Type:
- Apartment
- Sq.Ft.:
- 927
- Status:
- Active
- Beds:
- 2
- Year built:
- 1987
- Baths:
- 2.00
- MLS#:
- OLRS-895641
ADDITIONAL INFORMATION
This “Fabulous” F line is a 2 bedroom/ 2 bathroom with washer and dryer inside apartment. FULL RIVER VIEWS FROM EVERY SINGLE ROOM!! Good also for investor as well. There is a good tenant that can stay or leave. The Horizon Condominium is a full service with 24 hour doorman Complimentary Building amenities: on 44th floor Indoor Swimming Pool, Jacuzzi, Sauna, Steam Room, Party room with a bar and kitchen, Conference room, Library and two Sun decks all on the top forty fourth floor. On the 4th floor Health Club fully equipped with state of the art machines, Free Classes, Jacuzzi, Sauna, Billiards/pool table, Ping-Pong table, outdoor space, spa services available (by request), Children’s Playroom, Laundry Room, Storage, Bike Room, Parking Garage, Dry Cleaning Store. Pets are allowed. Building locate next to the UN – United Nations, NYU hospital, Ferry 2 blocks away, Entrance to FDR and Midtown Tunnel. Public playground park on 36 and 1st Ave. Public school on 36th St/ 1Ave. For showing call Janet.
$2,350,000
76 Madison Ave Unit 7B New York, NY 10016
- Type:
- Apartment
- Sq.Ft.:
- 1,328
- Status:
- Active
- Beds:
- 2
- Year built:
- 1911
- Baths:
- 2.00
- MLS#:
- COMP-166898435902265
ADDITIONAL INFORMATION
Spacious Loft in Madison Square Park’s Premier Building This 2-bedroom, 2-bathroom loft offers expansive living space with high beamed ceilings and an open chef's kitchen, fully equipped with a Sub-Zero refrigerator and Miele appliances. Meticulously designed, the oversized windows flood the home with natural light, highlighting the warmth of the elegant hardwood floors throughout. The living area is wired with hidden speakers, perfect for seamless entertaining. Both bathrooms feature luxurious finishes, including a soaking tub and glass-enclosed showers, while the in-unit washer and dryer add convenience. Ample custom closets provide plenty of storage, and additional building storage is also available. 76 Madison Avenue is a full-service building with a beautifully transformed modern design. Residents enjoy a stunning roof deck complete with a wet bar, fireplace, and ample seating—ideal for entertaining or relaxing with views of the city skyline. Located steps from Madison Square Park, Eataly, The Edition Hotel, Gramercy Tavern, and more, this loft offers the best of New York City living in one of its most sought-after neighborhoods.
$5,375,000
397 5th Ave New York, NY 10016
- Type:
- Other
- Sq.Ft.:
- 3,828
- Status:
- Active
- Beds:
- 8
- Year built:
- 1899
- Baths:
- 5.00
- MLS#:
- COMP-165160943376813
ADDITIONAL INFORMATION
**Prime Park Slope Investment Opportunity: 397 5th Avenue, Brooklyn** Discover a meticulously maintained, three-story mixed-use building in the bustling retail corridor of 5th Avenue in Park Slope, Brooklyn. This property represents a rare investment opportunity in one of Brooklyn's most desirable neighborhoods. Situated on a high foot traffic section of 5th Avenue, the building enjoys maximum visibility and accessibility. It is currently fully occupied, featuring a diverse tenant mix. The residential component includes four well-appointed 2-bedroom rental units, each with desirable front and back layouts. The retail space is leased to the popular Flatiron Steakhouse - Park Slope, ensuring a steady stream of rental income. Based on actual and projected rent rolls, this property easily yields a 5.2% cap rate, reflecting a strong return on investment, already demonstrating a robust and reliable rent roll. This makes it an attractive option for investors seeking both stability and growth. In excellent, turnkey condition, the building requires no immediate renovations or repairs, allowing for a seamless transition and continued revenue generation. This exceptional property combines a prime location, stable income, and well-maintained infrastructure, making it a valuable addition to any real estate portfolio. Don’t miss this opportunity to invest in a thriving area with a solid track record of demand and profitability.
- Type:
- Apartment
- Sq.Ft.:
- n/a
- Status:
- Active
- Beds:
- n/a
- Year built:
- 1930
- Baths:
- 1.00
- MLS#:
- RPLU-713523141333
ADDITIONAL INFORMATION
Studio located on a beautiful and quiet tree lined block in Murray Hill on East 35th street between 3rd and Lexington avenue! Truly quiet, private, clean studio with a functional layout, updated kitchen cabinets, hardwood floors, high ceilings and stainless steel appliances. This centrally located pre-war Murray-Hill co-op offers investor-friendly subleasing, parents buying for children, gifting, Pied-a- Terre and co-purchases are permitted with board approval. Building amenities include a new elevator, on-site laundry and the convenience of the #6 subway train just two blocks away Convenient to Grand Central station and many subway lines. In addition, this exceptional location offers immediate access to restaurants, cafes, shopping, cultural and educational institutions and several major NYC landmark attractions.
$5,495,000
695 1st Ave Unit 40A New York, NY 10016
- Type:
- Apartment
- Sq.Ft.:
- 2,900
- Status:
- Active
- Beds:
- 4
- Year built:
- 2018
- Baths:
- 5.00
- MLS#:
- RPLU-618223142078
ADDITIONAL INFORMATION
Residence 40A at One United Nations Park is a 2,900sf four bedroom, four bathroom plus powder room, residence overlooking the East River. The generous layout boasts an expansive great room and open kitchen with large island. Every room is flooded with sunlight and abundant closets throughout. The primary suite features an oversized walk-in closet and spacious 5-fixture bath. Ceilings are over nine feet allowing for maximum natural light through the floor-to-ceiling windows. Designed by Meier Partners, the residence interiors are a striking contrast to the black glass exterior, reflecting a white color palette. Living spaces are immersed in natural light radiating through the floor-to-ceiling windows. White oak floors are found in all residences and open kitchens boast white Calacatta Lincoln marble counters, Dornbracht fixtures and Gaggenau appliances clad in custom-crafted Italian white lacquer. Each residence is equipped with a built-in Crestron smart home system that regulates temperature, lighting, and motorized window shades. These functions can be seamlessly controlled by residents through any iOS or Android device. One United Nations Park is situated in a prominent Manhattan location on First Avenue between East 39th and East 40th Streets. Brought to you by the renowned Soloviev Group, this iconic 43-story residential tower is comprised of 148 one-to-four bedroom condominiums on the top 16 floors. Located just south of the United Nations Headquarters along the East River, residences feature breathtaking views of New York City and the riverfront. Residents of One United Nations Park will enjoy the highest level of service from the moment they arrive. Whether entering from First Avenue through the grand East Lobby adorned in travertine, or the discreet direct entry from the private driveway and onsite parking garage, the building has been carefully designed for the ultimate convenience and luxury. The amenities suite features soaring ceiling heights and naturally lit spaces to promote health and wellness, including a 70' indoor lap pool with steam and sauna and expansive fitness center with private training studio. Residents can also enjoy thoughtfully curated entertaining spaces featuring a billiards and games lounge, catering kitchen, private dining, screening room, playroom, and an exclusive club lounge for condominium residents. Concierge Services provided by LIVunLtd. Free Parking incentive through December 31st, 2024. Listing photos are representative. The complete Offering Terms are in an Offering Plan available from Sponsor: 685 First Realty Company LLC c/o Solow Realty & Development Company. File No. CD17-0048.
$8,800,000
695 1st Ave Unit 40D New York, NY 10016
- Type:
- Duplex
- Sq.Ft.:
- 3,831
- Status:
- Active
- Beds:
- 4
- Year built:
- 2018
- Baths:
- 5.00
- MLS#:
- RPLU-618223141337
ADDITIONAL INFORMATION
Residence 40D at One United Nations Park is a 3,831sf four bedroom, four bathroom plus powder room, Duplex residence with a dramatic double-height great room and ceilings soaring 20 feet high. Perched on the southeast corner and flooded with sunlight, the gracious layout features a separate den/home office, eat-in kitchen with large island, and an internal private elevator. The primary suite boasts a walk-in-closet and grand primary bathroom with double vanities and freestanding tub. The floor-to-ceiling windows throughout highlight the river and city views down the avenue and beyond. Designed by Meier Partners, the residence interiors are a striking contrast to the black glass exterior, reflecting a white color palette. Living spaces are immersed in natural light radiating through the floor-to-ceiling windows. White oak floors are found in all residences and open kitchens boast white Calacatta Lincoln marble counters, Dornbracht fixtures and Gaggenau appliances clad in custom-crafted Italian white lacquer. Each residence is equipped with a built-in Crestron smart home system that regulates temperature, lighting and the motorized window shades. These functions can be seamlessly controlled by residents through any iOS or Android device. One United Nations Park is situated in a prominent Manhattan location on First Avenue between East 39th and East 40th Streets. Brought to you by the renowned Soloviev Group, this iconic 43-story residential tower is comprised of 148 one-to-four bedroom condominiums on the top 16 floors. Located just south of the United Nations Headquarters along the East River, residences feature breathtaking views of New York City and the riverfront. Residents of One United Nations Park will enjoy the highest level of service from the moment they arrive. Whether entering from First Avenue through the grand East Lobby adorned in travertine, or the discreet direct entry from the private driveway and onsite parking garage, the building has been carefully designed for the ultimate convenience and luxury. The amenities suite has been designed with soaring ceiling heights and naturally lit spaces to promote health and wellness, including a 70' indoor lap pool with steam and sauna and expansive fitness center with private training studio. Residents can also enjoy thoughtfully curated entertaining spaces featuring a billiards and games lounge, catering kitchen, private dining, screening room, playroom, and an exclusive club lounge for condominium residents. Concierge Services provided by LIVunLtd. Free Parking incentive through December 31st, 2024. Listing photos are representative. The complete Offering Terms are in an Offering Plan available from Sponsor: 685 First Realty Company LLC c/o Solow Realty & Development Company. File No. CD17-0048.
$1,495,000
325 5th Ave Unit 27E New York, NY 10016
- Type:
- Apartment
- Sq.Ft.:
- 886
- Status:
- Active
- Beds:
- 1
- Year built:
- 2006
- Baths:
- 2.00
- MLS#:
- RPLU-5123133752
ADDITIONAL INFORMATION
Sun-flooded Spacious South East Facing Corner Condominium home. This One Bed One and a Half Bath home has approximately 886 Sq ft. with floor to ceiling windows providing an excellent panoramic unobstructed view of the city. The Foyer is accompanied by a large closet Washer and Dryer and a half bathroom. An open and wide living room filled with light, 9 foot plus ceilings, hardwood floors throughout, and a beautiful balcony with South, East and West City views. The Balcony is large enough for Table and Chairs. The long and open kitchen is filled with light, and has an ample quarter sawn oak custom cabinets and high end appliances including a Subzero Fridge, a dishwasher and a breakfast bar. The Bedroom has two wide floor to ceiling windows for south and east open city views and a large fitted closet. A Spacious open and wide primary limestone bathroom with a deep soaking tub with a window with a eastern city view. 325 Fifth Avenue Condominium was built in 2005 has 250 units, 41 stories located in Midtown South. A luxury building with a full-time doorman/concierge, garage, fitness center, business center, children's playroom, pool and Private Lounge. Prime Area close access to Chelsea, Gramercy Park, Murray Hill, and Flatiron district. Walking distance to Madison Square Park, Whole foods, Trader Joes, Eataly, and many restaurants. Near subway lines (4,5,6,B,D,F,M,N,Q,R,W).
$1,825,000
281 Lexington Ave New York, NY 10016
- Type:
- Townhouse
- Sq.Ft.:
- 3,013
- Status:
- Active
- Beds:
- 7
- Year built:
- 2005
- Baths:
- 5.00
- MLS#:
- RPLU-1032523138299
ADDITIONAL INFORMATION
Welcome to 281 Lexington! Discover the perfect blend of modern design and practicality in this brand-new double duplex townhome. Enjoy the luxury of a spacious owner's duplex while benefiting from the excellent rental income potential of the second duplex.Both units feature flexible layouts, offering generous three or four-bedroom options with ample bathrooms. The clean lines and open concept design provide plenty of space for your personal touch and style.This townhome has it all: ample space, abundant light, and private outdoor access perfect for relaxing or entertaining. Each unit includes a laundry room and a modern kitchen, providing the essentials you need to create your dream home. Situated in central Bedford Stuyvesant, you'll be surrounded by a variety of dining and shopping options and enjoy easy transportation to the G, S and A/C trains for a quick commute to most parts of NYC.Come and explore the endless possibilities to live, work, and share in this incredible homeownership opportunity. Schedule your viewing appointment today!
IDX information is provided exclusively for consumers’ personal, non-commercial use, that it may not be used for any purpose other than to identify prospective properties consumers may be interested in purchasing, and that the data is deemed reliable but is not guaranteed accurate by the MLS. Per New York legal requirement, click here for the Standard Operating Procedures. Copyright 2024 Real Estate Board of New York. All rights reserved.

Listings courtesy of One Key MLS as distributed by MLS GRID. Based on information submitted to the MLS GRID as of 11/13/2024. All data is obtained from various sources and may not have been verified by broker or MLS GRID. Supplied Open House Information is subject to change without notice. All information should be independently reviewed and verified for accuracy. Properties may or may not be listed by the office/agent presenting the information. Properties displayed may be listed or sold by various participants in the MLS. Per New York legal requirement, click here for the Standard Operating Procedures. Copyright 2024, OneKey MLS, Inc. All Rights Reserved.
New York Real Estate
The median home value in New York, NY is $871,600. This is lower than the county median home value of $1,187,100. The national median home value is $338,100. The average price of homes sold in New York, NY is $871,600. Approximately 23.28% of New York homes are owned, compared to 59.62% rented, while 17.1% are vacant. New York real estate listings include condos, townhomes, and single family homes for sale. Commercial properties are also available. If you see a property you’re interested in, contact a New York real estate agent to arrange a tour today!
New York, New York 10016 has a population of 51,448. New York 10016 is more family-centric than the surrounding county with 28.05% of the households containing married families with children. The county average for households married with children is 25.3%.
The median household income in New York, New York 10016 is $136,431. The median household income for the surrounding county is $93,956 compared to the national median of $69,021. The median age of people living in New York 10016 is 32.7 years.
New York Weather
The average high temperature in July is 85.1 degrees, with an average low temperature in January of 25.7 degrees. The average rainfall is approximately 46.9 inches per year, with 26 inches of snow per year.
