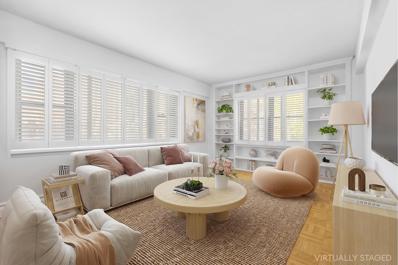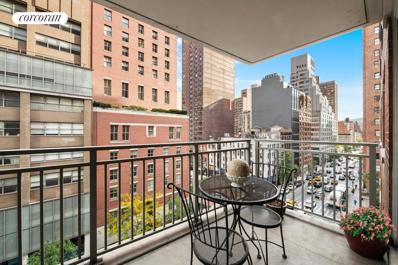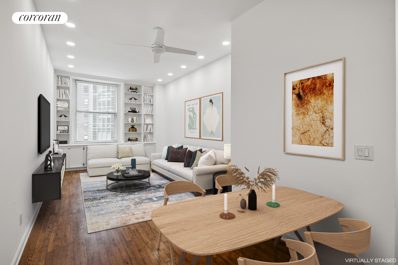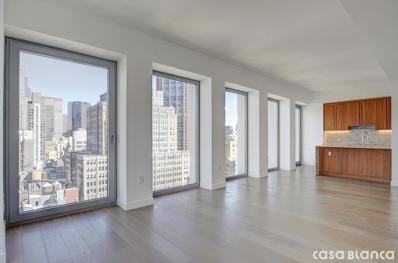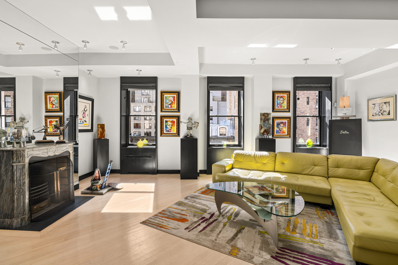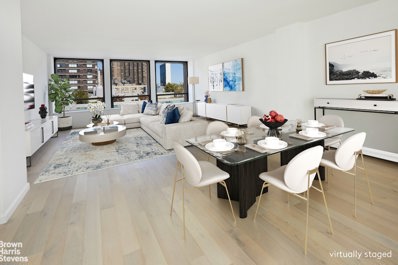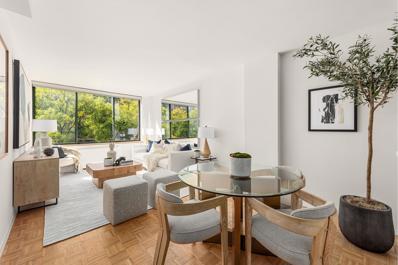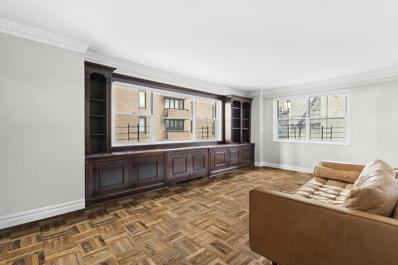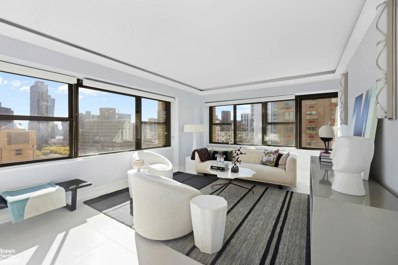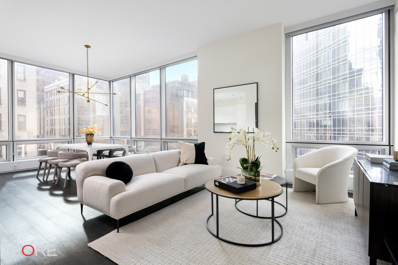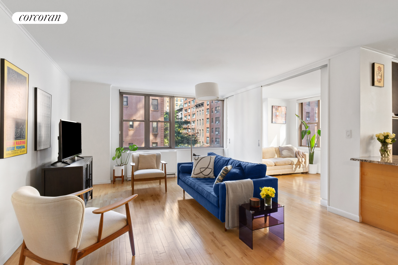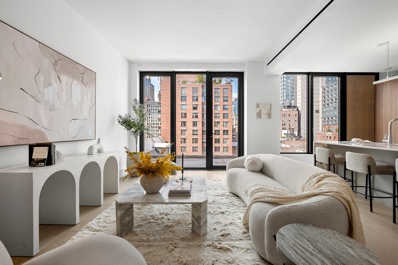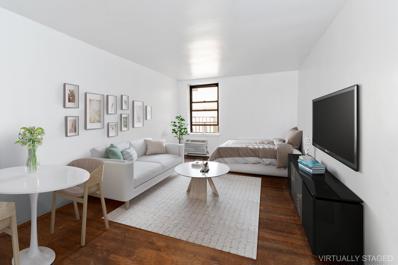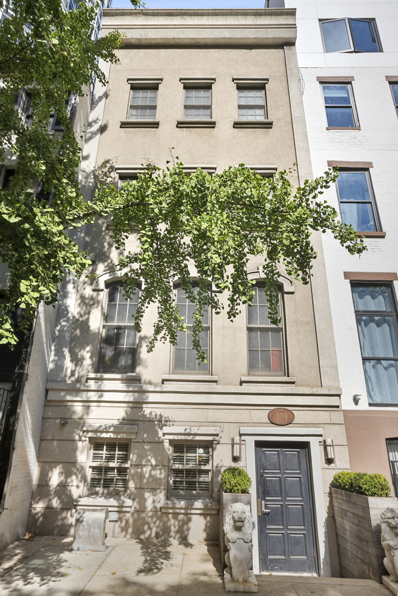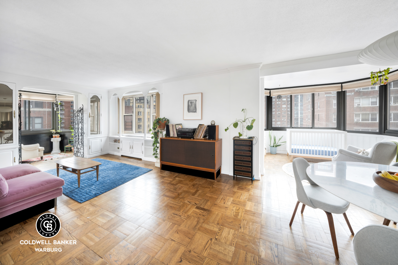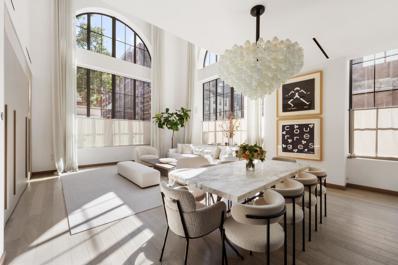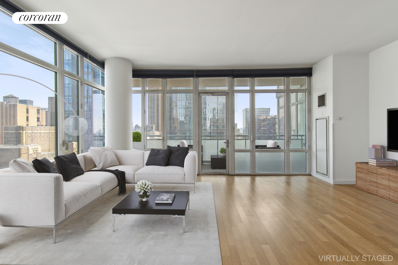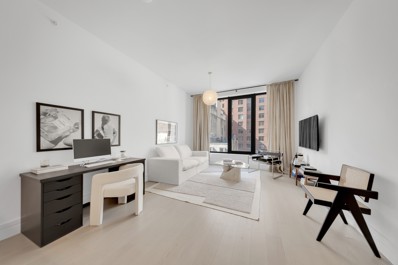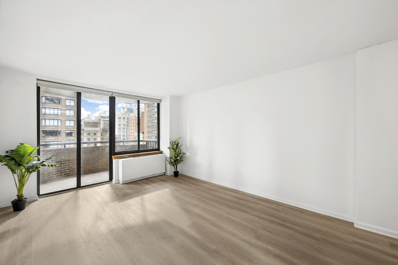New York NY Homes for Rent
$1,190,000
225 E 36th St Unit 18-K New York, NY 10016
- Type:
- Apartment
- Sq.Ft.:
- 1,100
- Status:
- Active
- Beds:
- 2
- Year built:
- 1965
- Baths:
- 2.00
- MLS#:
- OLRS-00011635648
ADDITIONAL INFORMATION
STUNNING, SUN DRENCHED 2 BED, 2 BATH WITH A PRIVATE TERRACE! High on the 18th floor of the Crescent with open city views encompassing the Empire State and Chrysler Buildings, this approximately 1,100 sq ft apartment will wow you with its light and ample space. Open Kitchen newly renovated with dishwasher and appliances. Counter breakfast bar. There are three closets in the living room, 2 of which are walk-in closets. The 2nd bedroom is large enough for a queen-sized bed plus furniture. The primary bedroom amazes with its private terrace and views of the Empire State Building! Step out onto your terrace for morning coffee or a glass of wine at the end of the day to enjoy stunning sunsets to the west. All 3 HVAC units were replaced recently with wifi enabled (Bluetooth) digital thermostats. Both bathrooms feature windows and marble tiles. More than enough closets additionally 3. The co-op board permits co-purchases, gifting, pied a terres, and subletting after three years. The building was upgraded with new electric boxes, Energy rating B, and the garage was completed with the new laws. The building was renovated in the lobby and halls. The Murray Hill Crescent is a distinctive building with its half-moon shape and features a 24-hour doorman, a furnished roof deck, a newly renovated laundry room, a live-in super, storage, bike storage, and a garage. Excellent location close to the 6 train at 33rd and Park Avenue, or Grand Central, where you can catch the 4,5,6, Shuttle, and 7 trains, or Metro North, along with the Ferry System to Brooklyn, Long Island City, NJ, Wall Street, and even Marthas Vinyard. The M34 crosstown bus is also nearby at 3rd Ave. Fairway is at 30th and 2nd Avenue, and Trader Joe's is at 31st and 3rd Avenue. The co-op board now permits ARM mortgages; please ask for more details.
- Type:
- Apartment
- Sq.Ft.:
- n/a
- Status:
- Active
- Beds:
- 1
- Year built:
- 1931
- Baths:
- 1.00
- MLS#:
- RPLU-5123237379
ADDITIONAL INFORMATION
Welcome to Apartment 23 at 7 Park Avenue. This bright, charming one-bedroom home, nestled in the heart of vibrant Murray Hill, has an abundance of natural light and charm with open views of Park Avenue and the Empire State Building. A spacious living room and optimal-sized bedroom with ample closet space allows for comfortable living to enhance your urban lifestyle. A beautifully planted roof deck with soaring views of the Empire State Building is yours for gatherings or relaxing. The Seven Park Avenue is convenient to everything at Manhattan's center: the shops and restaurants at Grand Central Terminal; the cultural events at Bryant Park, The New York Public Library, Morgan Library, and Scandinavia House; "Club Row" with Princeton, Columbia, Yale, Cornell, Dartmouth, Penn, Harvard, and MIT Clubs. Convenient access to the 6-line with a short stop to Grand Central or access to downtown locations makes getting to work or a trip out of the city easy as pie. Originally built in 1923 by Emery Roth & Sons, 7 Park offers a grand lobby adorned with beautiful timeless marble. The Co-op provides a 24-hour doorman, a live-in superintendent, a laundry room, dedicated bike storage, and private storage options. Flexibility of ownership allows for pieds- -terre, sublets, and pets with board approval. Nearby parking and markets as well as top tier restaurants are just minutes away. Call today for your private appointment to view this charming home on one of NYC's most elegant and prestigious boulevards.
- Type:
- Apartment
- Sq.Ft.:
- n/a
- Status:
- Active
- Beds:
- 1
- Year built:
- 1967
- Baths:
- 1.00
- MLS#:
- RPLU-33423225659
ADDITIONAL INFORMATION
Impeccably renovated 1BR/1BA with balcony in beautiful full-service Murray Hill building. Sparkling top-of-the-line chef's kitchen with Viking and Bosch appliances and beautiful high quality cabinets. Luxurious bath with large walk-in shower. Customized closets. Skim-coated walls and ceilings. All doors have polished nickel Baldwin hardware and are newly framed with crisp wood moldings. Stylish new lighting fixtures throughout. Great southern city views from the large balcony! Conveniently located between Park and Lexington Avenues on a tree-lined block in the beautiful historic area of Murray Hill. Easy access to LIRR, Metro North, bus and subway, transportation. Grand Central Station, Penn Station, Trader Joe's, Fairway and Whole Foods are all nearby. Murray Hill House is a well-run cooperative with a beautiful, landscaped and furnished roof deck which has views of the East River and Empire State and Chrysler buildings. There is a garage (discounted rate for residents) which is accessible from the building, private storage, bicycle room and a well-appointed laundry room. This immaculate building has attractive, recently-renovated hallways and lobby. Pied-a-terre ownership, co-purchasing, subletting and pets are permitted.
- Type:
- Apartment
- Sq.Ft.:
- 750
- Status:
- Active
- Beds:
- 1
- Year built:
- 1911
- Baths:
- 1.00
- MLS#:
- RPLU-33423185909
ADDITIONAL INFORMATION
Perfectly Placed City Home! Welcome to Apartment 7K at 159 Madison Avenue, a contemporary prewar one-bedroom residence located in a highly sought-after limestone loft building north of Madison Square Park. This urban retreat boasts a mix of old-world charm and clean lines, with a generous layout offering multiple ways to utilize the space. Move-in ready, Residence 7K is an ideal city sanctuary. Situated between 32nd and 33rd streets at the juncture of NoMad and Murray Hill, this prime location offers an unparalleled convenient commute in and out of the city. The building's prominent architecture, combined with its high-quality staff ensures residents have a serene living experience. Apartment #7K provides views that overlook Madison Avenue. The home is bathed in afternoon sunlight through two enormous west-facing windows. With ceiling height of 9.5 feet and beautiful oak hardwood floors, this expansive space includes an entry foyer, living room, dining area, bedroom, kitchen, and bath. An open layout allows for flexible configurations that easily accommodates a home office. Two thru-wall AC's ensure comfort throughout summer months. The apartment features excellent light, double-pane soundproof windows, and a dressing area with custom closets and storage systems adjoining the bedroom. The renovated white-on white kitchen is complete with stainless steel refrigerator, range, dishwasher, microwave appliances and water filtration system. An abundance of custom cabinetry, herringbone backsplash and stone tile floor add value to the home's appeal. The white tile and grey accented bath are fully renovated and includes a glass enclosed bathtub and shower, marble trimmed porcelain sink, and large double mirrored walnut vanity. 159 Madison Avenue is a well-established co-op with full-service staff, including 24-hour doorman, porter, and resident property manager. Additional amenities include on-floor laundry and storage rooms, bike storage, package room, and landscaped roof terrace. The co-op permits in-unit washer/dryers with board approval, along with parent gifting, co-purchase, and pieds-a-terre. Sublets are allowed three out of five years, with the cycle repeating. Pets are welcome with board approval. The building's central Madison Avenue location offers quick access to Grand Central and Penn Station transportation hubs, as well as east and westside subway and bus lines. The area is a food lover's paradise, with numerous trend-setting eateries and shopping hotspots nearby that include Koreatown, Eataly, Whole Foods, and Trader Joe's. Contact us for an appointment. Easy to show.
ADDITIONAL INFORMATION
ALCOVE STUDIO PRIME MURRAY HILL THE WARREN HOUSE APARTMENT FEATURES: Large Alcove Studio Bright & Airy Northern Exposure Private Kitchen w/ Dishwasher Wall of Windows Abundant Closet Space WARREN HOUSE AMENITIES: 24 Hour Doorman Resident Super Landscaped Roof Deck with Spectacular 360* City Views Laundry Room On-Site Parking Garage Co-purchasing, Gifting & Purchasing for relatives are allowed The Warren House Condominium is a full service post-war condominium that is within close proximity to some of NYCs finest restaurants, stores & parks. It is conveniently situated steps to multiple transportation lines including the 6, N, Q, R, Penn & Grand Central Station as well as easy access to the 34th Street Ferry. NOTE: -First two photos are virtually staged -There are two capital assessments one for $816.65 and the other $118.71.
$2,540,000
30 E 31st St Unit 26 New York, NY 10016
- Type:
- Apartment
- Sq.Ft.:
- 1,677
- Status:
- Active
- Beds:
- 2
- Year built:
- 2018
- Baths:
- 3.00
- MLS#:
- OLRS-00011710230
ADDITIONAL INFORMATION
Welcome to 30 East 31, a stunning Neo-Gothic residence nestled in the vibrant NoMad neighborhood. Designed by renowned architect Morris Adjmi, this building elegantly blends historical charm with modern sophistication, standing on the former site of the Madison Avenue Baptist Church. As you enter the meticulously designed lobby, you’re greeted by a 24/7 concierge ready to assist with your needs. Residence 26 offers an expansive 1,677 square feet of luxurious living space, featuring over 9 foot tall ceilings and an abundance of natural light from its picture-frame windows, with captivating views of the iconic New York City skyline. The residence is outfitted with 7” wide-plank white oak flooring and a multi-zone climate control system, ensuring comfort year-round. The kitchen is a culinary haven, showcasing custom walnut cabinets from Italy, stunning quartzite countertops, and top-tier appliances from Bosch, Sub-Zero, and Wolf. Retreat to the primary bathroom, which boasts luxurious Calacatta Prima marble and custom European white oak vanities, creating a serene escape. The secondary bathroom and powder room continue the theme of elegance with their sophisticated marble finishes and thoughtful design. 30 East 31 offers an array of amenities, including a private dining room and catering kitchen, fitness center with state-of-the-art equipment, resident storage, and a tranquil viewing garden—perfect for relaxation amid the city’s hustle and bustle. With its prime location surrounded by stylish hotels, trendy bars, and diverse dining options, living at 30 East 31 means experiencing the best of New York City living.
$4,195,000
23 Park Ave Unit 4NS New York, NY 10016
- Type:
- Duplex
- Sq.Ft.:
- 3,220
- Status:
- Active
- Beds:
- 3
- Year built:
- 1898
- Baths:
- 3.00
- MLS#:
- RPLU-798323235760
ADDITIONAL INFORMATION
Set within a meticulously restored Stanford White mansion on Lower Park Avenue, this exceptional duplex penthouse offers approximately 3,000 sq. ft. of refined interior living space along with two private setback terraces. Perfect for entertaining, the 3-bedroom, 3-bath residence combines modern sophistication with classic charm. The lower level showcases 6 towering floor-to-ceiling windows and a stunning Poggenpohl kitchen, equipped with Absolute granite countertops, stainless steel cabinetry, a Sub-zero refrigerator/freezer and wine cooler, a Wolfe 5-burner gas range, Miele convection oven and warming drawer, and a Miele dishwasher. Diagonally laid white bleached oak floors flow throughout, while both the living and dining rooms are warmed by wood-burning fireplaces. This floor also features a guest bedroom, a Carrera marble bathroom with a glass-enclosed shower, and a laundry area complete with a washer/dryer. Ascending the architectural staircase leads to the second level, where 5 skylights illuminate the den, which features French doors that open onto a terrace. The primary bedroom suite boasts a solarium with an entire wall of windows, offering an abundance of natural light, and an adjoining spa-like bathroom. The third bedroom also includes an en-suite bath. A spiral staircase provides access to a tranquil rooftop deck. Recently upgraded 4 zone central air conditioning and a Sonos sound system, installed throughout the home and on both terraces, add to the modern conveniences of this luxurious property. Constructed in 1890 and designed by McKim, Mead & White, 23 Park Avenue stands as a rare example of a late 19th-century private mansion. This 5-story Italian Renaissance palazzo is pet-friendly, equipped with an elevator, and benefits from a live-in superintendent available from 7 AM to 4 PM. Located at the crossroads of NoMad and the Murray Hill Historic District, the co-op is moments from transportation hubs, the Morgan Library & Museum, Whole Foods, Trader Joe's, Fairway, and a variety of renowned restaurants in the vibrant NoMad area.
$1,295,000
300 E 33rd St Unit 14J New York, NY 10016
- Type:
- Apartment
- Sq.Ft.:
- 1,150
- Status:
- Active
- Beds:
- 2
- Year built:
- 1961
- Baths:
- 2.00
- MLS#:
- RPLU-21923003531
ADDITIONAL INFORMATION
If you've been waiting for a large, bright apartment to call your own, welcome to 14J! This is a great opportunity to purchase a high floor oversized 2BR/2BA condominium in the iconic I.M. Pei designed Kips Bay Towers with brand new wood flooring throughout. The building is known for its large picture windows that bathe the space in natural light and sought after for its private 3.5 acre park. The oversized 30" X 16" living area is practical and proportional, featuring open northern city views via three floor-to-ceiling windows. The breadth of the living room allows for a gracious sitting area, comfortable dining area plus desk for work from home with a view. For maximum privacy, the bedrooms are located down the hall at the opposite end of the home. The primary bedroom has open views to be enjoyed from bed. This bedroom has an en-suite bath and the second bedroom is also quite large with another full bathroom across the hall. Both have more than adequate closet space. A generous entry way, massive hallway closet and new wood flooring throughout combined with uniquely low common charges and real estate taxes round out this amazing buying opportunity. Kips Bay Towers is a full-service luxury condominium headlined by the beautifully landscaped 3.5 acre private gardens, accessible to residents only, offers open lawns with lounge chairs, picnic tables, benches, basketball court, children's playground and various sitting areas to enjoy your private oasis. Additional amenities include full-time doormen, concierge service, onsite building management office, updated fitness center, community room, parking garage, bike storage, private storage, live-in resident manager, laundry facilities and the tastefully renovated lobby. Optimal location with Fairway Market and AMC Kips Bay Movie Theatre onsite and around the corner to Target, Trader Joe's and NYU Hospital. Close to major transportation options including the 6 train, 34th street ferry service and select 2nd Avenue and 1st Avenues buses. Ideal for primary residents, or as a pied-a-terre and for investors alike. Convenient access to Midtown Tunnel for easy transit to airports. Trust and Corporate ownership permitted. Sorry, no pets allowed. Please e-mail, text or call for an in-person appointment to view. Note: Ongoing Capital Assessment of $387.76 per month for capital projects. Real estate taxes displayed may be reduced by 17.5% if purchasing as your primary residence (Consult your CPA). Several photos have been virtually staged for illustrative purposes only where indicated therein. All measurements and square footages are approximate and all information should be confirmed by customer.
- Type:
- Apartment
- Sq.Ft.:
- n/a
- Status:
- Active
- Beds:
- n/a
- Year built:
- 1964
- Baths:
- 1.00
- MLS#:
- RPLU-63223216609
ADDITIONAL INFORMATION
Sunny, quiet and spacious, this South facing Jr. 1 bed/ alcove studio showcases a full wall of windows with open city views and great light! It easily converts into a 1 bedroom (shown in the Alternate Floor Plan). The unit has hardwood floors and three closets including a large walk-in in the living area. The kitchen has hard wood cabinets, a granite countertop and stainless steel appliances. The sleeping area leads to a private dressing space and bathroom. Riverview East is a full-service smoke-free co-op on a quiet tree-lined street with a newly renovated lobby, 24-hour doorman, resident super, on-site laundry and garage, bike storage and a very attentive staff. This dynamic location is across from Fairway, an AMC 12-Plex Theater and minutes from Trader Joe's, Target, Bed, Bath & Beyond and many restaurants and fitness centers! Convenient to transportation. Two Pets are welcome (Dogs under 40 pounds).Subletting allowed after two years for two years out of five years with Board Approval and then the cycle resets. No Pied-a-Terres.
- Type:
- Apartment
- Sq.Ft.:
- 798
- Status:
- Active
- Beds:
- 1
- Year built:
- 1988
- Baths:
- 1.00
- MLS#:
- RPLU-5123221941
ADDITIONAL INFORMATION
Welcome to Residence 5D at the Lexparc Condominium, a rarely available and spacious one-bedroom home in the heart of the Rose Hill District. This south-facing unit has a bright, tree-lined exposure and a thoughtfully designed layout that includes a generous living and dining area, hardwood floors, and an updated bath. As you step into the living room, you'll be greeted by an abundance of natural light pouring through large windows, highlighting the seamless flow between the dining space and the open pass-through kitchen. The versatile bonus area, perfect for a home office, adds flexibility to the floor plan, accommodating various lifestyle needs. The expansive bedroom features large windows that invite in plenty of sunlight and includes ample closet space with custom shelving. The bathroom has just been updated marble tiles and flooring. Nestled on a charming, tree-lined block between Park and Lexington Avenues, Residence 5D offers an elegant and tranquil retreat while still being at the center of it all. The building boasts a range of amenities including a 24-hour doorman and concierge, live-in superintendent, private storage, laundry facilities, and a beautiful rooftop deck with stunning views of the Manhattan skyline. Lexparc Condominium is ideally situated to major transportation hubs, including Penn Station and Grand Central, and is within short distance of Madison Square Park. The neighborhood is rich with conveniences, from grocery stores like Trader Joe's, Whole Foods, and Fairway, to vibrant dining and cultural hotspots such as K-town and Eataly. Located in the historic Rose Hill area of Nomad, this home offers a great blend of charm, comfort, and urban sophistication, ideal as a primary residence, pied- -terre, or investment property. A storage cage of 444 transfers with this unit. No assessments.
- Type:
- Apartment
- Sq.Ft.:
- n/a
- Status:
- Active
- Beds:
- 1
- Year built:
- 1964
- Baths:
- 1.00
- MLS#:
- RPLU-810123231581
ADDITIONAL INFORMATION
Discover this stunning contemporary one-bedroom apartment, meticulously maintained and ready for you to call home. The layout is both inviting and functional, featuring a separate dining alcove that can be used as a home office or guest bedroom. Enjoy abundant natural light from the north and west corner exposures in both the living room and bedroom. The living room boasts tasteful built-ins around the picturesque west-facing window, enhancing the sophisticated decor while providing ample storage. Crown molding throughout adds an elegant touch, complemented by a warm and welcoming color palette. Every aspect of the recent renovation has been thoughtfully executed. For the culinary enthusiast, the gourmet kitchen is a dream, showcasing custom white cabinets, stunning quartz countertops, and high-end stainless steel appliances. You'll find a Jenn-Air range with convection oven and matching microwave, a Bosch dishwasher, and a Fisher & Paykel double-door fridge. A half wall topped with a custom French mullioned window panel connects the kitchen to the dining alcove, offering both convenience and privacy. The pristine bathroom features chic white tiles, a custom sink and vanity, a marble floor, and modern fixtures, including both a rain shower head and handheld option. The spacious bedroom is equipped with two large custom closets, and the apartment offers a total of five closets for your storage needs. As part of the full-service co-op, the Byron House boasts a beautifully landscaped roof terrace, individual storage for each unit, and a bicycle room. Enjoy easy access to all transportation options and the convenience of Trader Joe's right across the street. Pets are welcome with board approval, and gifting is permitted. This apartment truly has it all!
$1,599,000
160 E 38th St Unit 16H New York, NY 10016
- Type:
- Apartment
- Sq.Ft.:
- 1,400
- Status:
- Active
- Beds:
- 2
- Year built:
- 1974
- Baths:
- 2.00
- MLS#:
- RPLU-63223222921
ADDITIONAL INFORMATION
Welcome home to this one-of-a-kind gut renovated co-op in the heart of Murray Hill with east river and south facing views providing great light throughout the day. No detail or expense was spared when renovating this unique space to create this beautifully appointed 2 bedroom, 2 bath home. As you enter, straight ahead there is an open concept living room, a built-in bar area with custom cabinetry extending into a granite and marble open kitchen great for entertaining. The kitchen features a Wolf stove, Samsung refrigerator, Bosch Dishwasher and LG microwave surrounded by white marble subway tile and black granite countertops. Enter the ultimate in primary bedrooms facing east with a 12 foot walk in closet, two additional closets and a stunning black and white marble en- suite bath with large walk-in shower, Toto toilet, vanity with double sinks and tons of storage. The second bedroom facing south has an en-suite deluxe Carrera marble bath with a Duravit toilet and tub, built in mirrored cabinetry, plus it's accessible from the hallway for guest use. The lighting plan throughout this home includes recessed lighting, ceiling fixtures and cove lighting in most rooms to create ambience and enhance your living experience. There are over-sized white porcelain tiles through-out the living space as well as individual room thermostats. Closets within this gracious home are plentiful and have been expertly designed with seemingly endless storage featuring a garage-like pantry and huge coat closet in the entry. Located in The Murray Hill Mews, one of midtown's finest, luxury full service buildings, rich in amenities all included in your maintenance. There is a roof top indoor pool and sauna. roof deck, new gym, resident lounge & a playroom. Garage on premises with direct access. This co-op allows pied-a-terres, pets under 20 lbs. and co-purchasing and guarantors are permitted on a case by case basis. Conveniently located in prime Murray Hill near Grand Central and NYU Hospital, restaurants, shopping including Trader Joes and Fairway Market. Easy show, so schedule an appointment right away!
$2,380,000
172 Madison Ave Unit 7A New York, NY 10016
- Type:
- Apartment
- Sq.Ft.:
- 1,479
- Status:
- Active
- Beds:
- 2
- Year built:
- 2016
- Baths:
- 3.00
- MLS#:
- PRCH-36941876
ADDITIONAL INFORMATION
Welcome to Residence 7A at One Seventy-Two Madison. Experience 1,479 square feet of exquisitely designed luxury living. This remarkable home features two spacious bedrooms, each with an en-suite bathroom, and an elegant powder room, blending comfort and style seamlessly. With southern and eastern exposures, coupled with stunning 11-foot ceilings, this residence is bathed in natural light throughout the day, creating a warm and inviting ambiance. The sophisticated kitchen is a chef’s dream, showcasing top-of-the-line appliances, a Marvin-integrated wine cooler, and a custom Miele overlay refrigerator and dishwasher. The beautiful Basaltina stone slab countertop is a true natural masterpiece, setting the tone for refined cooking and entertaining experiences. From the marble heated floors in the primary bathroom to the oversized closets, overhead lighting, and vented kitchen, every detail has been meticulously designed. Each room features linear diffused conditioned air, ensuring a comfortable living environment year-round. Located in the heart of New York City, One Seventy-Two Madison offers a refined and contemporary lifestyle. The building is fully staffed, including a full-time doorman and live-in superintendent, ensuring residents' needs are always met. Pet owners will appreciate the on-site 172 Pet Spa, where your furry companions will find comfort even during the winter months Indulge in exclusive access to the 172 Spa and gym, where you can start your day with a refreshing swim in the 67-foot saltwater lap pool, unwind in the Jacuzzi, or find your inner peace in the yoga room. End your session with a visit to the steam room, a perfect way to rejuvenate for the day ahead. The 172 Lounge offers a stylish space for entertaining, whether it's a casual game of billiards with friends or hosting gatherings. For those who love exploring the city, the building is moments away from one of the best transportation networks in the country. Dining options are abundant, from quick bites to world-class restaurants.
- Type:
- Apartment
- Sq.Ft.:
- n/a
- Status:
- Active
- Beds:
- 2
- Year built:
- 1966
- Baths:
- 2.00
- MLS#:
- RPLU-33423224161
ADDITIONAL INFORMATION
Versatility, sophistication & light - get it all at 137 East 36th St. #3G. Originally a junior 4, this incredible home was carefully converted into a true 2 bed, 1.5 bath in the coveted and full-service Carlton Regency. Bathed in natural light, this corner-unit home is wrapped with large windows providing unobstructed views of Lexington Avenue, creating warmth and comfort throughout. Upon entry, one is welcomed into the oversized, open concept living room, dining room and renovated kitchen. The windowed kitchen is well-appointed with granite countertops, updated stainless steel appliances and a tremendous amount of storage space. The thoughtfully converted corner bedroom is equipped with a wall to ceiling custom built-in closet, and three large, solid-core, sliding doors that can be shut for privacy or completely opened for endless light. The primary bedroom, large enough for a king-sized bed contains a wall of custom closets with sliding doors to maximize the space and serenity. An en-suite full bathroom is updated and generous in size. This wonderful home also features beautiful hardwood-floors, a lovely powder room and a significant number of custom closets throughout - there's no mistaking a great opportunity. Conveniently located on the northeast corner of East 36th Street and Lexington Avenue, The Carlton Regency is one of the premier full-service co-op buildings in the heart of the historic neighborhood of Murray Hill. Just a short distance to the Empire State Building, Bryant Park, and Grand Central Station, though large, it feels boutique with its wonderful long-tenured staff, including a 24-hour concierge, doormen, and full-time maintenance personnel. The Carlton Regency offers a massive furnished roof deck with panoramic city views, a newly renovated peaceful garden, a full gym, bike room, 2 central laundry rooms, and storage is available. The co-op allows pied-à-terre ownership as well as parents purchasing for children upon board approval. There is a no pets policy in place.
- Type:
- Apartment
- Sq.Ft.:
- 1,418
- Status:
- Active
- Beds:
- 2
- Year built:
- 2021
- Baths:
- 2.00
- MLS#:
- OLRS-00011982818
ADDITIONAL INFORMATION
The Penthouse Collection at The Lexi offers an unparalleled blend of luxury, modernity, and architectural elegance in the heart of Manhattan. This exclusive 2-bedroom, 2-bathroom penthouse redefines sophistication, boasting two private terraces with jaw dropping views of the iconic New York City skyline, with the Empire State Building as a striking focal point from every room. Upon entry, grand custom walnut doors reveal a breathtaking open-concept living space, where approximately 11-foot ceilings and expansive floor-to-ceiling West facing double-paned windows invite abundant natural light all day. The focal point—a striking eat-in waterfall island—sets the stage for effortless entertaining. The gourmet kitchen, a culinary masterpiece, is adorned with Cristallo white quartzite countertops and backsplash, while custom Italian walnut oak lacquer cabinetry conceal a fully integrated Miele appliance set. Step out onto the 22-foot wide balcony that spans across the great room, or ascend the elegant glass staircase to the crown jewel of this residence: a 637 sq. ft. private rooftop terrace. Outfitted with concrete pavers and an outdoor kitchen, it’s perfect for alfresco dining and entertaining against the backdrop of New York’s majestic skyline. The serene primary suite accommodates a California king-sized bed and features a generous walk in closet. The en-suite spa-like bathroom is a sanctuary unto itself, featuring Saint Laurent marble tile flooring, honed marble countertops, gold brass fixtures, and a walk-in wet room with a rain shower and a deep soaking tub. The second queen sized bedroom is equally refined, offering ample closet space situated across from your second full bathroom, which is outfitted with honed marble floors, Fior Di Bosco countertops, a custom Italian Interni oak vanity, and sleek chrome Dornbracht fixtures. Throughout the home, custom wide-plank white oak floors, high-efficiency Mitsubishi VRF multi-zone heating and cooling, and an in-unit Miele washer/dryer provide the pinnacle of modern comfort and convenience. Private storage unit comes with the unit for an added level of convenience. Designed by Isaac & Stern Architects in collaboration with DNArc P & Design Studios, The Lexi presents a full suite of premium amenities, including a state-of-the-art fitness center, a stylish resident lounge, co-working spaces, a pet spa, a bicycle room, and a beautifully landscaped furnished rooftop deck with BBQ stations and panoramic views of the city. Located in the heart of Manhattan’s coveted Kips Bay, The Lexi is moments away from the best the city has to offer—Trader Joe’s, Whole Foods, Michelin-starred dining, vibrant nightlife, and cultural destinations. Madison Square Park and transportation options including the R/W/6 subway lines are just steps away.
- Type:
- Apartment
- Sq.Ft.:
- n/a
- Status:
- Active
- Beds:
- n/a
- Year built:
- 1960
- Baths:
- 1.00
- MLS#:
- RPLU-5123182409
ADDITIONAL INFORMATION
This charming studio, part of an estate sale, features two closets and a dressing area. The main living space includes a Pullman kitchen with room for an island and/or a dining table. With western exposure overlooking the back of the building, the apartment enjoys sunlight along with peace and quiet. The building boasts a well-maintained backyard , a ground-floor laundry room, a live-in superintendent, and an intercom system with video security. The co-op permits co-purchasing, gifting, pied- -terre, and subletting, all subject to board approval. Conveniently located just minutes from shopping, restaurants, and Grand Central Station. Please note: No Pets.
$1,150,000
77 Park Ave Unit 5H New York, NY 10016
- Type:
- Apartment
- Sq.Ft.:
- 900
- Status:
- Active
- Beds:
- 1
- Year built:
- 1924
- Baths:
- 2.00
- MLS#:
- RPLU-5123229547
ADDITIONAL INFORMATION
JUST LISTED XXX Mint Large 1 Bedroom 1.5 Bath Pre War Condo with an Open Chef's Kitchen with Stainless Steel Appliances, hardwood floors, generous closets...and a WOOD BURNING FIREPLACE!! 77 Park Avenue; The Griffon is a full service luxury prewar condominium On East 39th Street and Park Avemue. The building has 24/7 Concirege & Doorman live-in resident manager, two roof decks with sweeping city views, a recently completed gym, central laundry room, and storage bins available for rent. Located in the heart of Murray Hill's most vibrant neighborhood, close to Grand Central Station, shopping, entertaining, and fine dining. PERFECT FOR INVESTMENT, PIED A TERRE OR PRIMARY RESIDENCE! Pets Welcome!
$2,950,000
591 3rd Ave Unit 17A New York, NY 10016
- Type:
- Apartment
- Sq.Ft.:
- 1,457
- Status:
- Active
- Beds:
- 3
- Year built:
- 2018
- Baths:
- 2.00
- MLS#:
- RPLU-798323224619
ADDITIONAL INFORMATION
Virtually staged and the unit is occupied. Low taxes and storage unit included. View, Views & more Views. Gorgeous high-floor condo unit with vast open city views that run North, East, and South. Tons of natural light with views of the Empire State Building, Chrysler Building, all the way down 3rd Ave, and The Freedom Tower. The Lindley is a Murray Hill boutique condo building that has a 421 tax abatement in place for extremely low taxes. Located on the 17th floor which consists of only 3 total units. Your unit shares only kitchen and bathroom walls. 1457 square feet with three bedrooms and two full baths. Stunning oak wood flooring throughout. The windows are high-performance oversized windows for amazing sound control, and all windows feature motorized blinds. Panasonic WiFi-enabled smart thermostats provide central air conditioning with individual climate controls and an in-unit Bosch washer and dryer. Beautiful kitchen with quartz countertops and backsplashes. The kitchen has soft closed drawers/cabinets. You have a vented smart kitchen hood, a drawer microwave, and a wine refrigerator. Luxurious appliances are by Sub-Zero and Wolf. The primary Bathroom has radiant floor heating with Terrazzo flooring. The newly constructed Lindley condominium is a sought-after building in the Murray Hill neighborhood. A boutique full-service building with only 74 luxury homes, this building provides a 24-hour doorman and onsite resident manager. Amenities include a fully equipped fitness center, a resident lounge with high-speed Wi-Fi and a 60-inch smart television, an additional laundry room, and bicycle storage. Residents also have access to a stunning rooftop terrace with a dining area, and a Wolf Grill, and will enjoy incredible Empire State Building views. The Lindlays location gives quick access to Grand Central, the United Nations, NYU Medical Center, and Bryant Park.
$8,900,000
209 E 31st St New York, NY 10016
- Type:
- Mixed Use
- Sq.Ft.:
- 6,336
- Status:
- Active
- Beds:
- 3
- Year built:
- 1901
- Baths:
- 3.00
- MLS#:
- RPLU-810123228876
ADDITIONAL INFORMATION
An incredible opportunity! This large Kip's Bay townhouse features a two-unit mixed-use layout, with commercial offices occupying the lower two floors and a residential duplex above. The property generates a gross rent of 450,000, secured by a corporate guarantee for the office lease. It is turnkey and fully leased. Unit #1 spans two levels plus a basement and is occupied by a financial services company. The annual rent is 300,000, backed by a corporate guarantee from a publicly traded NYSE company. The lease is for 5 years, with a 5-year option to renew at 330,000 per year. Layout: The basement is utilized for storage and building mechanicals. The Garden Level features an entrance lobby, office, kitchen, conference room, two half bathrooms, and a backyard. The Parlor Level includes the 'Havana Room' with coffered ceilings, an onyx bar, a drop-down theater screen, and a projection system, along with an office, bullpen, and half bath. The top two floors comprise a duplex where the seller paying 150,000 annually plus real estate taxes for 5 years. This level includes a spacious living room, dining room, kitchen, office, bathroom, and terrace on the third floor, with three bedrooms and two bathrooms on the upper level. The seller is open to vacating the premises if the purchaser prefers.
- Type:
- Apartment
- Sq.Ft.:
- 1,100
- Status:
- Active
- Beds:
- 1
- Year built:
- 1966
- Baths:
- 2.00
- MLS#:
- RPLU-8923220966
ADDITIONAL INFORMATION
3 percent to BA! Welcome to apartment 11A, a rare opportunity to purchase a light flooded approximately 1100 square foot 1 bed / 1.5 bath home offering south and west exposures with fabulous direct Empire State Building views. There are two unique glass enclosed solariums off the living room that are drenched with sunlight and the floor plan can easily be converted to 2 bedrooms. The attractive kitchen has stainless appliances and a pass-through for easy to access when entertaining. The spacious master bedroom has a large walk-in closet as well as an en-suite windowed bath with a double sink vanity. A powder room is conveniently located off the foyer, there are hardwood floors, through-wall air conditioners, and lots of closet space compete this not to be missed home. The Carlton Regency is one of Murray Hill's finest full service buildings. The co-op offers a 24 hour doorman, concierge, resident manager, fitness center, private storage, package room, roof deck, bike room and 2 central laundry rooms. Shop at Trader Joe's, Fairway, D'Agostinos and Whole Foods. Dine in the many nearby restaurants. Catch the #6 just 3 short blocks away. Head to Grand Central Station or Herald Square for other numerous transportation options. Co- purchasing, guarantors and pieds- -terres permitted. No assessments. No flip tax.
- Type:
- Duplex
- Sq.Ft.:
- 3,348
- Status:
- Active
- Beds:
- 4
- Year built:
- 1927
- Baths:
- 5.00
- MLS#:
- RPLU-5123220940
ADDITIONAL INFORMATION
Welcome to 88 Lexington, a stunning duplex loft in the heart of New York City, where every corner tells a unique story. Bathed in natural light from southern and eastern exposures, this 3,348-square-foot home features double-height ceilings and arched casement windows, creating a dramatic and inviting atmosphere. The residence boasts 4 bedrooms and 4.5 bathrooms, all thoughtfully designed with a blend of French limestone, silver travertine, and fumed grey oak floors. The expansive living/dining room seamlessly flows into a large island kitchen, featuring European oak cabinetry, Glassos Crystal quartz countertops, and a suite of high-end appliances, setting the stage for culinary creativity and memorable gatherings. The primary bedroom suite is a sanctuary, offering abundant closet space and an elegant 5-fixture bathroom with radiant heated floors, a deep soaking tub, and sophisticated fixtures. The building, originally built in 1927, was completely into a Luxury Condominium incorporating an array of works class amenities designed for comfort and convenience, including an indoor swimming pool, Jacuzzi, steam room, sauna, landscaped roof deck with BBQ area, staffed fitness center, children's room, Party Room, private theater, and a 24-hour concierge service. Experience the vibrant community, teeming with various restaurants, shops, and cultural landmarks, all at your doorstep. This is more than a home, it's a lifestyle. Welcome to 88 Lexington Ave.
$1,950,000
325 5th Ave Unit 30C New York, NY 10016
- Type:
- Apartment
- Sq.Ft.:
- 1,150
- Status:
- Active
- Beds:
- 2
- Year built:
- 2006
- Baths:
- 2.00
- MLS#:
- RPLU-33423206629
ADDITIONAL INFORMATION
LUXURIOUS FIFTH AVENUE CONDOMINIUM- 2 bedroom, 2 bath with large balcony and spectacular panoramic city views of the NYC skyline and beyond! This move-in condition apartment is light-flooded all day long and has floor-to-ceiling windows, amazing city and river views, and 10-foot high ceilings. The open chef's kitchen includes top-of-the-line stainless steel appliances, granite countertops, a garbage disposal, and the apartment has a washer/dryer. 325 Fifth Avenue is a 250-unit luxury condominium tower with five-star hotel amenities and services for its residents. The 10,000 SF amenity floor, the Fifth Avenue Club, offers an indoor swimming pool, a state-of-the-art fitness center, a yoga and aerobics room, locker rooms, a sauna, massage and spa treatment rooms, a screening room, kids' playroom, catering kitchen, lounge with a ski lodge-style fireplace, pool table and outdoor balcony, and business center. 325 Fifth is centrally located with easy access to public transportation and the best shopping and dining that NYC has to offer.
$1,325,000
105 Lexington Ave Unit 3B New York, NY 10016
- Type:
- Apartment
- Sq.Ft.:
- 1,187
- Status:
- Active
- Beds:
- 2
- Year built:
- 1930
- Baths:
- 1.00
- MLS#:
- RPLU-1476223227805
ADDITIONAL INFORMATION
Oversized artist's loft with outdoor space and low monthlies This airy loft offers a generous 1,185 square feet of interior space and 77 square feet of private exterior, perfect for soaking up the sun on your own balcony. The modern finishes throughout the unit elevate the experience, with soaring 11'4" ceilings that create an open and airy atmosphere. The chef's kitchen is a dream for any home cook, featuring a Frigidaire fridge, stove, range, LG dishwasher, GE microwave, granite countertops, ample cabinetry for storage, and a breakfast bar that flows seamlessly into the expansive living and dining area, perfect for entertaining. The primary bedroom is a peaceful retreat, with its own sliding doors to the balcony and a large walk-in closet, while the second bedroom is bathed in light from two exposures. The unit also boasts a spacious, modern bathroom with both a tub and shower, and the hardwood floors, central air, and a vented in-unit LG washer/dryer make this apartment both stylish and convenient. Lot 58 Lofts, a boutique building converted from a historic factory in 2008, offers a blend of industrial charm and modern amenities. Residents enjoy access to two shared roof decks with panoramic views of the city, gym, and bicycle storage. The building also features an elevator, package area, and welcomes pets. Located in the heart of Bedford-Stuyvesant, a vibrant and historic neighborhood that blends pre-War history with a modern, eclectic energy, it is near to the A, C, and G subway lines, ensuring easy access to the rest of Brooklyn and Manhattan. Known for its tree-lined streets and classic brownstones, the area is also home to a diverse array of restaurants, cafes, and boutiques, including local favorites Place des Fetes, Clementine Bakery, and Speedy Romeo. Please reach out directly to the listing agents today for a private viewing. The $642 monthly common charge is inclusive of a $107 monthly capital contribution to increase building reserves. There is also a building-wide 1% capital contribution payable by the Purchaser at closing. Furnished photos have been virtually staged.
$1,350,000
165 Lexington Ave Unit 6B New York, NY 10016
ADDITIONAL INFORMATION
Welcome to this bright and modern one-bedroom oasis, where the stunning views of the iconic Empire State Building will take your breath away. Nestled in the heart of Kips Bay, this spacious home is situated within a modern condominium, boasting a contemporary design that embraces an open concept floor plan. As you enter, youll be immediately captivated by the sleek and well-equipped kitchen, featuring a luxurious waterfall quartzite stone island and backsplash, complemented by Italian walnut cabinets and top-of-the-line Miele appliances. Cooking and entertaining become a joy in this stylish and functional culinary haven. The living room and bedroom are adorned with floor-to-ceiling windows, framing the captivating panorama of the Empire State Building. The entryway conveniently offers two closets for storage, while a third houses the in-unit Miele washer and dryer, making laundry day a breeze. The bathroom continues the theme of luxury with a modern tub, a glass shower door, and a rainfall shower head with handheld hardware, creating a spa-like retreat to unwind and rejuvenate. Stay and fit in the well-equipped fitness center, securely store your bike in the free bike storage room, or relax and socialize in the tenants lounge. Additional storage space is available for purchase. For those who love to entertain or simply relish in breathtaking city views, the spacious roof deck is the perfect setting. Located just a block away from Park Avenue, youll find easy access to the 6 train, connecting you to the vibrant heartbeat of New York City. Enjoy the convenience of nearby shops, restaurants, and cultural hotspots, making this home a truly desirable urban retreat. Welcome to your new home, where modern luxury, spectacular views, and city living converge to create an unforgettable living experience in the heart of the Big Apple.
- Type:
- Apartment
- Sq.Ft.:
- 647
- Status:
- Active
- Beds:
- 1
- Year built:
- 1988
- Baths:
- 1.00
- MLS#:
- RPLU-1032523225660
ADDITIONAL INFORMATION
Elegant & Sun-Filled One Bedroom with Balcony in the Heart of Kips Bay Welcome to this stunning south-facing one-bedroom sanctuary at 157 E 32nd St, 8A, where natural light pours through oversized windows and city views provide the perfect backdrop for relaxed living. Step out onto your private balcony, offering ample space for outdoor dining or enjoying the evening skyline. This thoughtfully designed home features brand-new floors throughout and a spacious living room, seamlessly flowing into an open-concept kitchen. The modern kitchen boasts stainless steel appliances, sleek countertops, and a breakfast bar ideal for morning coffee or casual meals. The king-sized bedroom offers abundant space, including a walk-in closet with custom shelving for all your storage needs. The bathroom is beautifully updated, complete with new fixtures and contemporary finishes. 157 E 32nd St is a full-service building with premium amenities, including a full-time doorman, an on-site fitness center, and a serene rooftop terrace perfect for entertaining or relaxing. This pet-friendly building also includes a laundry room and bike storage for added convenience. Located between 3rd Avenue and Lexington, just around the corner from the 6 train and minutes to Grand Central, Trader Joe's, and a variety of dining and shopping options, this home is perfectly situated for the best of city living. Don't miss the opportunity to call this Kips Bay gem your home!
IDX information is provided exclusively for consumers’ personal, non-commercial use, that it may not be used for any purpose other than to identify prospective properties consumers may be interested in purchasing, and that the data is deemed reliable but is not guaranteed accurate by the MLS. Per New York legal requirement, click here for the Standard Operating Procedures. Copyright 2024 Real Estate Board of New York. All rights reserved.
New York Real Estate
The median home value in New York, NY is $871,600. This is lower than the county median home value of $1,187,100. The national median home value is $338,100. The average price of homes sold in New York, NY is $871,600. Approximately 23.28% of New York homes are owned, compared to 59.62% rented, while 17.1% are vacant. New York real estate listings include condos, townhomes, and single family homes for sale. Commercial properties are also available. If you see a property you’re interested in, contact a New York real estate agent to arrange a tour today!
New York, New York 10016 has a population of 51,448. New York 10016 is more family-centric than the surrounding county with 28.05% of the households containing married families with children. The county average for households married with children is 25.3%.
The median household income in New York, New York 10016 is $136,431. The median household income for the surrounding county is $93,956 compared to the national median of $69,021. The median age of people living in New York 10016 is 32.7 years.
New York Weather
The average high temperature in July is 85.1 degrees, with an average low temperature in January of 25.7 degrees. The average rainfall is approximately 46.9 inches per year, with 26 inches of snow per year.

