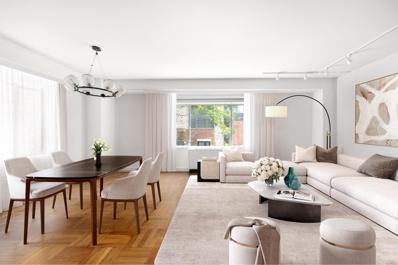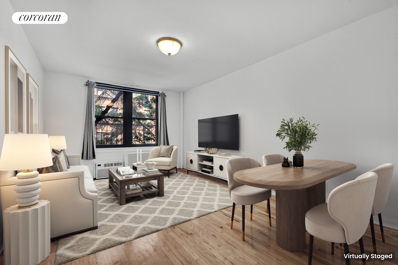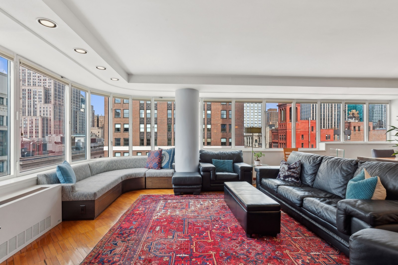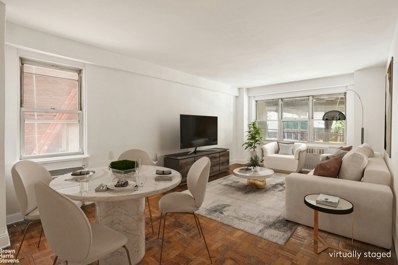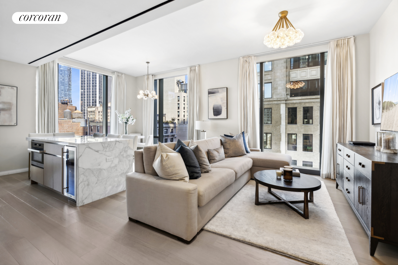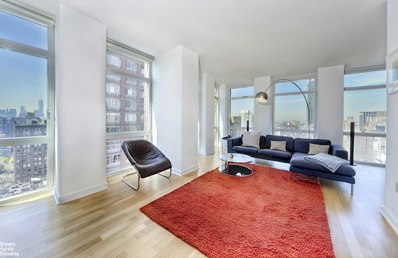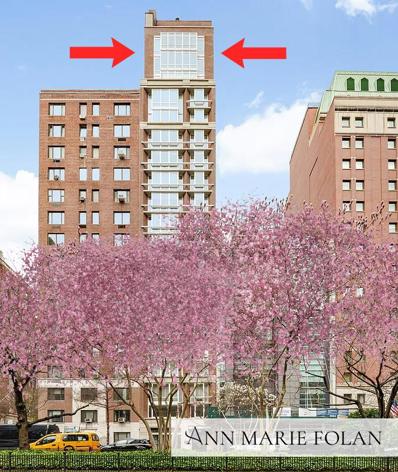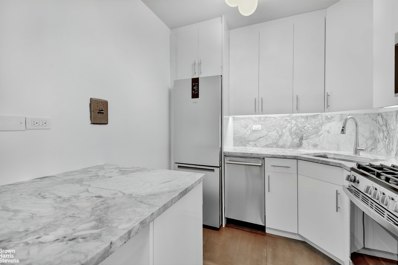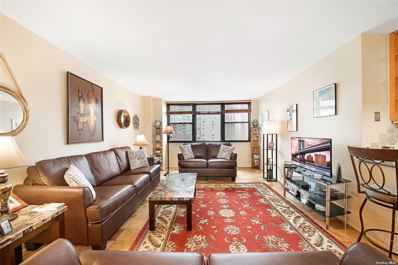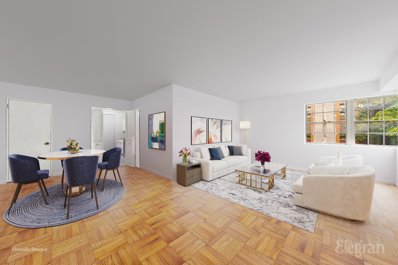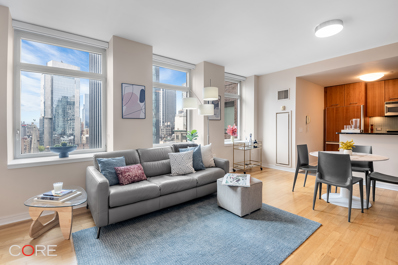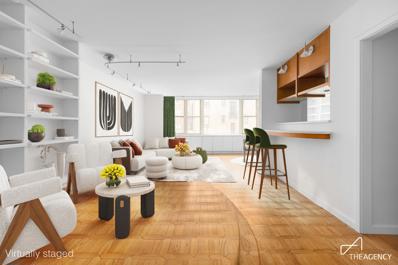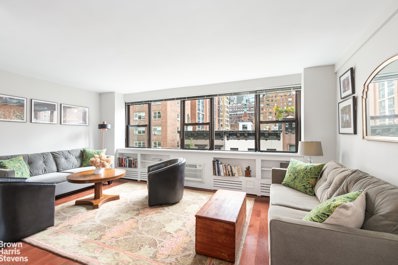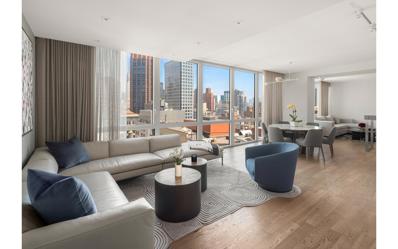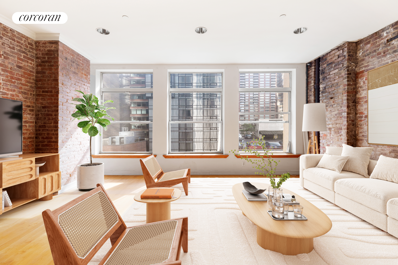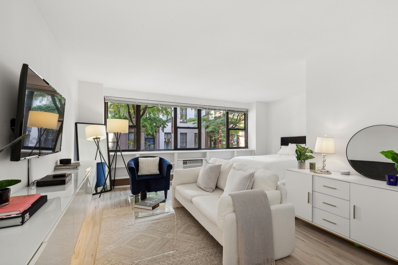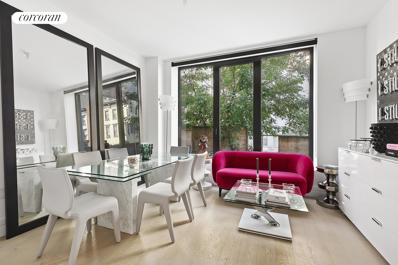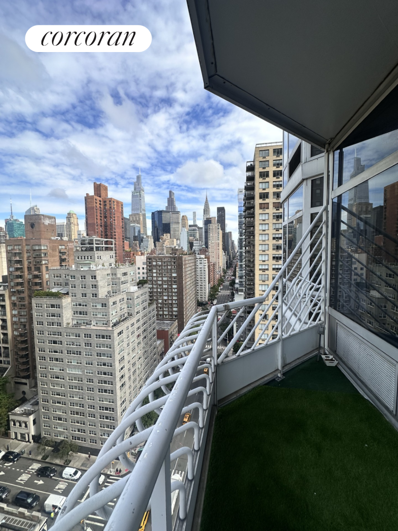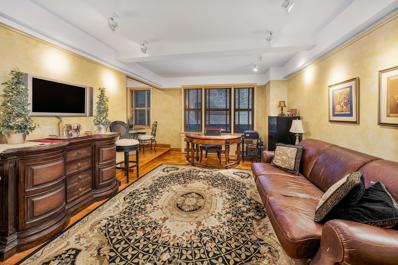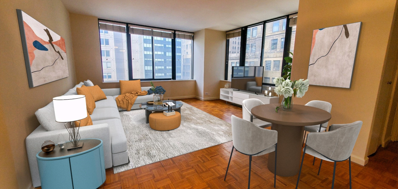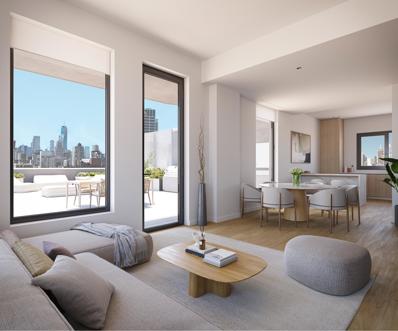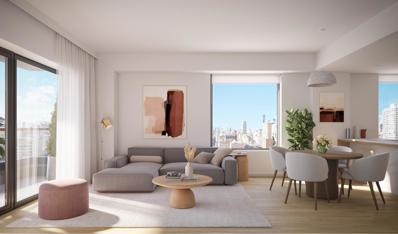New York NY Homes for Rent
- Type:
- Apartment
- Sq.Ft.:
- 850
- Status:
- Active
- Beds:
- 1
- Year built:
- 1956
- Baths:
- 1.00
- MLS#:
- RPLU-5123220316
ADDITIONAL INFORMATION
Stunning Oversized 1-Bedroom at 310 Lexington Avenue - Fully Renovated with Exceptional Features Welcome to Apartment 2A at 310 Lexington Avenue - a massive, 850-square-foot, fully renovated 1-bedroom residence offering an abundance of space and light. Pin drop- quiet, south and west exposures, this sun-drenched home is a rare find, combining luxury with functionality in a prime location. Expansive Open Layout and Modern Kitchen This one-of-a-kind apartment boasts a huge open kitchen that seamlessly integrates with the dining area, making it ideal for entertaining or enjoying leisurely meals at home. The expansive living space, flooded with natural light from multiple exposures, offers endless possibilities for relaxation and gatherings. Impeccable Building and Location 310 Lexington Avenue is a full-service co-op building just blocks from the iconic Grand Central Terminal and the lush greenery of Bryant Park. With easy access to multiple public transportation options, commuting becomes a breeze. The building allows 80% financing, and is flexible with pied- -terre, co-purchasing, and guarantors (pending board approval), making it a convenient choice for a wide range of buyers. Building Amenities: Rooftop deck with breathtaking city views Pet-friendly Full-time doorman providing 24/7 service Bicycle room Beautifully landscaped courtyard Private storage available Laundry room on-site Live-in superintendent and dedicated staff This is an opportunity to enjoy spacious living in a fully renovated apartment, with unbeatable proximity to the best that Midtown Manhattan has to offer. Don't miss the chance to make Apartment 2A at 310 Lexington Avenue your new home!
- Type:
- Apartment
- Sq.Ft.:
- n/a
- Status:
- Active
- Beds:
- 1
- Year built:
- 1935
- Baths:
- 1.00
- MLS#:
- RPLU-33423222700
ADDITIONAL INFORMATION
Charming 1-Bedroom Oasis in Kips Bay Welcome to your spacious one-bedroom retreat at 240 East 30th Street! This inviting apartment boasts amazing hardwood floors and excellent closet space, ensuring you have room to breathe and organize. Enjoy the sleek, renovated kitchen and bathroom, perfect for modern living. Step outside to your tranquil view of quiet, tree-lined blocks, while being just around the corner from Trader Joe's, Fairway, and a variety of other conveniences. Commuting is a breeze with easy access to the 6 subway line and nearby ferry services. Explore the vibrant Kips Bay neighborhood, filled with fantastic restaurants, lively bars, cozy coffee shops, and the local movie theater. This well-maintained building features 38 units, an elevator, a common courtyard, and a laundry room for your convenience. Benefit from the peace of mind offered by a live-in resident manager and virtual intercom security. The building allows subletting, parents buying for employed or student children, guarantors, co-purchasing, and pets (no dogs). In-unit washer/dryers, pied-a-terre / secondary residence, corporate purchases, and diplomat purchases are not allowed. Don't miss the chance to make this your new home sweet home!
$2,150,000
211 Madison Ave Unit 18B New York, NY 10016
- Type:
- Duplex
- Sq.Ft.:
- 2,000
- Status:
- Active
- Beds:
- 2
- Year built:
- 1984
- Baths:
- 3.00
- MLS#:
- RPLU-798323224598
ADDITIONAL INFORMATION
Spacious Duplex living with over 2,000 Sqft. Private Oasis in the Sky! Work from home with Spectacular Manhattan Views. This elegant duplex condo, featuring two bedrooms and two-and-a-half baths, spans two full floors in the prestigious Morgan Court, a full-service doorman building in the heart of Murray Hill. With only two residences per floor, this building offers unparalleled privacy and luxury. This is a small forty unit building that is very quiet. My client tells me he never hears his neighbors! Morgan Court, completed in 1985 by Liebman & Liebman Architects, was notably featured as the setting for the 1993 blockbuster movie "Sliver." The duplex is beautifully furnished with Persian rugs, custom cabinetry, and gleaming cherry oak floors, all complementing breathtaking views of iconic Manhattan landmarks, visible from every room through Hunter Douglas window treatments. The unit's structural columns add a touch of architectural elegance while serving a functional purpose. This stunning apartment is move-in ready. The apartment's views are extraordinary, showcasing the Empire State Building, Chrysler Building, and Freedom Tower. The chef's kitchen is perfect for entertaining, featuring a cozy eat-in area with northern exposure windows. The spacious lounge/ living area , framed by curved windows, provides a unique space to relax and enjoy the panoramic views. The kitchen includes high-end appliances such as a Samsung washer and dryer and opens to a formal dining room with a custom-made cherry wood table, illuminated by a chandelier. The master bedroom boasts ample his-and-her closets, an en suite bathroom with a spa Jacuzzi, a separate shower, and heated floors. Please note the apartment has 42 linear feet of closet bar space, not talking about the numerous closets but actual hanging bars for clothes which is unprecedented. The guest bedroom also features an en suite bathroom, which showcases the same beautiful columns, and also has heated floors. A spiral staircase connects the two floors, leading to the bedroom level, which offers additional privacy. There's also a cozy nook, ideal for a home office or storage. Additional features include plentiful closet space and a powder room on the main floor. Morgan Court residents enjoy access to a gated courtyard, private garden, atrium, and reflecting pool. The oversized windows throughout the building provide magnificent panoramic views of Manhattan. The serene atmosphere and luxury amenities make this home a rare find in the city. Conveniently located near public transportation, museums, libraries, shopping, and dining, Morgan Court offers the best of Manhattan living in a tranquil, luxurious setting.
- Type:
- Apartment
- Sq.Ft.:
- n/a
- Status:
- Active
- Beds:
- 1
- Year built:
- 1957
- Baths:
- 1.00
- MLS#:
- RPLU-63223222909
ADDITIONAL INFORMATION
Welcome to 166 East 35th Street, Unit 2B - a charming, sunlit one-bedroom co-op located in the heart of Murray Hill. This inviting residence offers a spacious living room with Chrysler building views and a dining area, perfect for entertaining or relaxing after a busy day in the city. The Western-facing bedroom is generously sized and filled with natural light, providing a serene retreat from the hustle and bustle of Midtown. The galley kitchen is outfitted with sleek stainless steel appliances, including a Bosch dishwasher, glass-front cabinetry, and ample storage, making meal prep a breeze. The building boasts desirable amenities, including a full-time doorman for convenience and security, a laundry room in the basement, as well as a beautifully landscaped roof deck that offers stunning views of the Midtown skyline, perfect for relaxing or hosting gatherings. Basement storage cages are available for rent. Enjoy the added convenience of high speed internet and cable included in the monthly maintenance fee. Situated in Murray Hill, this home is surrounded by a mix of classic NYC charm and modern amenities. Enjoy a vibrant neighborhood filled with an array of dining options. Explore nearby parks or enjoy a leisurely stroll along the East River Esplanade. Convenient access to Grand Central Terminal and major subway lines ensures easy transportation to anywhere in the city.
$3,995,000
277 5th Ave Unit 17A New York, NY 10016
- Type:
- Apartment
- Sq.Ft.:
- 1,343
- Status:
- Active
- Beds:
- 2
- Year built:
- 2018
- Baths:
- 2.00
- MLS#:
- RPLU-33423224507
ADDITIONAL INFORMATION
Spectacular corner two-bedroom two bath condominium home with Chrysler building views. 277 Fifth is a new condominium designed by internationally acclaimed architect Rafael Vinoly with luxuriously appointed interiors by Jeffrey Beers International. Residence 17A is a 1,343 SF (125 SM) north and west facing split two bedroom with beautiful views. A subtle and serene array of warm, natural materials complements the tower's robust modern architecture. This home has ceiling heights over ten feet, in addition to a selection of warm woods and elegant natural stones. The open kitchen is a palette of pale-oak cabinets with upper cabinets provided in metal trimmed white back-painted glass with Calacatta Saccheli polished marble slab center islands, countertops, and backsplash. The kitchen is fully customized with a suite of stainless-steel finish Miele appliances including refrigerator and freezer, wine cooler, gas cooktop with retractable ventilation hood, convection oven, speed oven, and dishwasher. The primary bedroom includes a generous dressing area and windowed en-suite bath featuring full height San Nicola marble walls, heated Bianco Dolomiti marble flooring, handsome walnut cabinets with Bianco Dolomiti marble slab countertop with waterfall sides, Dornbracht faucets in a polished chrome finish. The windowed secondary bath is appointed with Bianco Dolomiti marble walls and heated floors with a black accent trim and Dornbracht fittings. A light-filled suite of amenities, designed by Jeffrey Beers International, spans two floors and offers residents carefully curated spaces for relaxation, socializing, and recreation with a lobby library featuring a double-height bookcase wall, an entertainment suite featuring a bar and private dining room with catering pantry, a fitness club opening onto the furnished Fifth Avenue Terrace, a games lounge, and a kids' club. This building has a full-time doorman, live in super and is well located near all of what New York City has to offer.
$2,750,000
11 E 29th St Unit 30A New York, NY 10016
- Type:
- Apartment
- Sq.Ft.:
- 1,606
- Status:
- Active
- Beds:
- 2
- Year built:
- 2005
- Baths:
- 3.00
- MLS#:
- RPLU-63223209865
ADDITIONAL INFORMATION
Note: For Investors. This Property is offered for Sale with tenants in place through Nov. 2025. Tenants are paying market value rent throughout the term. The most coveted "A" Line at SkyHouse Condo. High floor home w/spectacular & iconic views. Western, Southern + Eastern exposures with a fantastic view North of the Empire State Bldg. Sunsets are magnificent in this open and flexible floor plan. A multitude of floor to ceiling windows enable you to see forever The 2nd. bdrm transforms from sleep time to a fully functional home office (if needed). SkyHouse's developer designed the "A" line with a flexible layout to easily create a large 3rd bedroom (see the Alternate Floor Plan). A spacious dining area is perfect for fabulous entertaining (Thanksgiving is not that far away),or quiet dining in a most gracious setting. The open kitchen boasts plentiful cherry wood cabinets, granite counter tops, and high end stainless steel appliances. The large kitchen island is both functional and fun. Complete with numerous closets, spa like bathrooms, and a deep Kohler soaking tub in the en-suite master bath, as well as a full sized washer and dryer and central air conditioning. Above the hustle and bustle below, this magnificent home is peaceful, tranquil and serene. Uncluttered & comfortable makes for easy living. Only three (3) apartments per floor, perfectly private. Sky House is a F/S Condo with 24/7 Doorpersons, Resident Manager, newly refurbished playroom plus a fully equipped Fitness Room. A friendly and accommodating Condominium that welcome pets. Madison Square Park's dog run is just steps/paws away. Mass Transit is available at both 23rd and 28th Streets in order to get anywhere anytime. Sky House is located in NoMad, truly Manhattan's most desirable and convenient neighborhood. The best of NYC is right here....Madison Square Park with all it's events, art shows, food festivals and of course the original Shake Shack and Eataly. Call for an appointment, it's my absolute pleasure to show you this special home.
$2,500,000
52 Park Ave Unit PENTHOUS New York, NY 10016
- Type:
- Triplex
- Sq.Ft.:
- 2,250
- Status:
- Active
- Beds:
- 3
- Year built:
- 1998
- Baths:
- 4.00
- MLS#:
- RPLU-5123223514
ADDITIONAL INFORMATION
THE CROWN JEWEL OF PARK AVENUE Prepare to be WOWED! Enjoy unparalleled PRIVACY and move right into this stunning Perfect Park Avenue Penthouse TRIPLEX with its own PRIVATE ROOF TERRACE. Sip champagne from your own private roof top terrace under the awe inspiring lights of the CHRYLSER BUILDING as your nightlight. This state-of-the-art 3 bedroom, 3.5 bath home will satisfy those with even the most discerning eye. Every inch of this high floor apartment in a prestigious PARK AVENUE CONDO embodies extraordinary modern style and comfort. If you love to entertain and live in style, this is the apartment for you! This unique Penthouse is the only apartment on the top two floors of this condominium offering the utmost in privacy. Enter from the PRIVATE KEYED ELEVATOR to the Upper Level, opening to a spacious foyer with powder room leading to an inviting living room with wood burning fireplace and wet bar which enjoys the magical twinkling lights of the NYC skyline, including the iconic Chrysler Building, from floor to ceiling windows. The spectacular eat in kitchen with a unique wall of windows features custom cabinetry, high end appliances (Viking stove, Sub-Zero and Miele), including a 100 bottle Sub-Zero wine fridge for the wine enthusiast, as well as granite countertops and backsplashes. You will be inspired to create culinary delights, served in the spacious dining room against the backdrop of the EMPIRE STATE BUILDING. Ascend the internal stairs (or take the elevator) to your LARGE PRIVATE ROOF DECK (approximately 325 square feet!) to dine and lounge in the sun by day and under the city lights by night. For large scale entertaining, your private roof deck adjoins the building's roof deck through a locked door, so you can invite me and all your other friends to your next blow-out party! Descend to the private Lower Level where you will find the spectacular primary suite with a wall of windows to enjoy those amazing views, from dramatic Grand Central to the Chrysler Building to the East River, and a beautiful marble en suite bathroom. Separated by a large foyer, which could accommodate an office space, are two spacious guest bedrooms, each with its own bathroom. All with oversized windows to enjoy those beautiful open city views. The in unit WASHER/DRYER is conveniently located on this level. Hardwood floors, custom cabinetry, custom window treatments and built-in lighting throughout are additional luxury features to enhance your lifestyle. 52 Park Avenue is a gorgeous boutique condominium building, perfectly located on Park Avenue and East 37th Street in the heart of the Murray Hill's beautiful historic district, within walking distance to the vibrant nightlife of Park Avenue South, the office corridors of Midtown Manhattan, Koreatown, Bryant Park, Times Square and the Theater District. There is a doorman from 7am until midnight and video security with key card access and secure elevator. This is a pet friendly building with an outdoor courtyard, roof deck and storage space. Conveniently located close to Grand Central and all major public transportation. Moments from NYCs best shopping, dining and entertainment destinations. Minutes from Whole Foods, D'Agostino, Katagiri Japanese Grocery and Grand Central Market offering yummy delights like Eli's and Murray's Cheese Shop. The Morgan Library and Museum is just outside your door. CALL TO SCHEDULE YOUR PRIVATE SHOWING TODAY!
- Type:
- Apartment
- Sq.Ft.:
- 600
- Status:
- Active
- Beds:
- n/a
- Year built:
- 1967
- Baths:
- 1.00
- MLS#:
- RPLU-63223221551
ADDITIONAL INFORMATION
The Churchill Beautifully renovated and new to market. Bright and sunny with northwest exposures, this apartment has it all. A generous foyer leads into an expansive living room, perfect for dining and entertaining. The pass-through kitchen is appointed with sleek white cabinetry, quartz countertops and backsplash, and stainless steel appliances. The spa-like bathroom features beautiful floor-to-ceiling marble tiles, a walk-in shower, and a stylish vanity. Fabulous grey hardwood flooring and an abundance of closets complete this must-see home. White glove service awaits you at the CHURCHILL as you enter into a cul-de-sac driveway with, beautiful landscaped grounds. Amenities include: 24 hour door staff, concierge, new fitness center, sauna, residents lounge, newly renovated landscaped rooftop decks with incredible views, an outdoor pool, valet with on-site cleaning and dry cleaning services, bicycle storage, and parking in building. Ideally located in close proximity to markets, shopping and dining, Grand Central and other convenient transportation options. The Churchill permits subletting, investors, co-purchasing, and pied-a-terre's. Dog permitted, weight limit.
$1,200,000
225 E 36th St Unit 10N New York, NY 10016
- Type:
- Co-Op
- Sq.Ft.:
- n/a
- Status:
- Active
- Beds:
- 2
- Year built:
- 1963
- Baths:
- 2.00
- MLS#:
- 3583817
- Subdivision:
- The Murray Hill Crescent
ADDITIONAL INFORMATION
New to Market - Stunning Corner 2 bed 2 bath at The Crescent with a wonderful view of the Empire State Building! Live in this sun-filled south facing one-of-a-kind corner unit in 24/7 doorman building in Murray Hill! As you enter through the foyer and into the main living and entertaining space, soothing southern light streams in through the large windows and accentuates the space. The kitchen is open and gorgeous, complete with all of the necessities. For your work-from-home needs, there is a generous space tucked away off the living room currently set up as a dining area. Alternately, this space can be utilized as a large closet if additional storage is desired or an office space if you want to work from home. The primary suite is a large enough space to fit a king size bed and with a big corner bay window and reading nook looking out on direct Empire State Building views!! The en-suite windowed bathroom is a lovely addition. The second bedroom is spacious and bright and has a generous full closet for max storage. The windowed second/guest bath is also generously sized. The Crescent is a 24/7 doorman/elevator co-op located in Murray Hill close to many restaurants, shopping, convenient to all transportation, including Grand Central. Amenities include laundry room, underground parking, storage, bike storage, and one of the best roof decks in Murray Hill with unobstructed 360 degree views of the Empire State and Chrysler buildings and river views to the east! Pied-a-terres, pets, and co-purchasing are allowed with board approval. The lobby and hallways were completely redone in 2019.
- Type:
- Apartment
- Sq.Ft.:
- 642
- Status:
- Active
- Beds:
- n/a
- Year built:
- 1962
- Baths:
- 1.00
- MLS#:
- OLRS-2105072
ADDITIONAL INFORMATION
Jr. one-bedroom Condo In Murray Hill. The apartment is a large alcove studio in the Warren House that can be converted into a one-bedroom, which has been done many times. Bring your contractor. The photos are virtually staged. This is an estate sale. The building has a full-time doorman (24 Hours) and live-in super. This apartment is pin-drop quiet. Hardwood floors, natural sunlight, and three large closets make this apartment a find! The building allows a washer/dryer to be put in the kitchen. The basement has an oversized laundry room and a vast, roof-top deck with lounge chairs and tables. Views of the Empire State Building and Chrysler Building. Great place to view the fireworks on July 4th. Bryant Park and Madison Square Park are close by. The Crosstown bus, #6 Train #4,#5, #6, all the Grand Central trains, and the Water Ferry to commute to Brooklyn, Long Island City, and Wall Street are near Trader Joe’s and Target, and all your needs are accessible.
$1,275,000
11 E 29th St Unit 21B New York, NY 10016
- Type:
- Apartment
- Sq.Ft.:
- 767
- Status:
- Active
- Beds:
- 1
- Year built:
- 2005
- Baths:
- 1.00
- MLS#:
- PRCH-36912988
ADDITIONAL INFORMATION
Apartment features include: • Stunning open western views of the NYC skyline • Bright and Spacious: 7 oversized windows allowing abundant natural light • Climate Control: Three separate zones for heat and A/C Kitchen: • Open Layout • Cherry cabinetry • Glass tile backsplash • Granite countertop • Undermounted sink with garbage disposal and hot water dispenser Bath: • Marble Bath: Elegant marble finishes and shower enclosure • Full-Size Washer/Dryer: Convenient in-unit laundry Building: • Boutique condominium with concierge services • Live-in super • State-of-the-art gym • Cold storage for grocery delivery • Current hallway and amenity transformation Location: • Heart of NoMad (Iconic NoMad Condo) Within 2 Blocks: • James Hotel / Scarpetta (across the street) • 6 train and R train • Whole Foods • Ritz Carlton and restaurants • Virgin Hotel Restaurants • Fifth Ave Hotel •Ned Club • Cecconis • Nomad Tea Parlor • Countless other top-rated restaurants, coffee, and retail shops Assessment: $199 to build reserve New hallways assessment: $366.67 Cable: $60
$1,050,000
137 E 36th St Unit 3-F New York, NY 10016
- Type:
- Apartment
- Sq.Ft.:
- n/a
- Status:
- Active
- Beds:
- 2
- Year built:
- 1966
- Baths:
- 3.00
- MLS#:
- OLRS-00011997027
ADDITIONAL INFORMATION
Nestled in the history rich neighborhood of Murray Hill is this expansive 2 bedroom, 2 full and 1 half bathroom duplex with recently refreshed interiors, waiting for you to call home. As you enter into the gracious foyer, you’re greeted by a thoughtfully designed layout, with entertaining spaces ahead and bedrooms situated upstairs for privacy. Western light fills the room through 18’ of windows creating a warm and inviting atmosphere. Clad in oak hardwood flooring in traditional monticello pattern, the main floor flows seamlessly from room to room for uninterrupted conversation. The open kitchen is a chef’s delight and a stylish focal point for entertaining. The living room is adorned with shelving and the dining room with custom built-in contemporary sideboard and curio cabinet. Two gigantic closets and a powder room complete this floor. Ascend the staircase to discover the secluded sleeping quarters with separate entrance for ease of travel. There two large bedrooms each feature generously sized closets and built-ins for clutter-free storage. There are also two well appointed bathrooms; one with a soaking tub and the other a walk in shower. The added luxury of a flexible floor plan allows for the creation of a 3rd bedroom, home office, adding in-unit washer/dryer, and adapting to your needs. The Carlton Regency is a full service building with numerous amenities, including full time doorman, concierge, gym, live in super, and an enormous roof terrace with captivatingly dramatic panoramic views of iconic Manhattan landmarks and beyond. This is truly a perfect blend of elegance, functionality, and prime location. Pied-a-terre, guarantor, and co-purchasing permitted.
- Type:
- Apartment
- Sq.Ft.:
- n/a
- Status:
- Active
- Beds:
- n/a
- Year built:
- 1958
- Baths:
- 1.00
- MLS#:
- RPLU-21923213824
ADDITIONAL INFORMATION
With stunning views of the Chrysler Building, this fully renovated studio in Murray Hill is the ideal home. The modern kitchen is outfitted with sleek grey Hanssem cabinets, a Caesarstone countertop, a marble backsplash, and top-tier appliances from Smeg and Fisher & Paykel. The bathroom impresses with Dolomiti Marble, an Italian glass accent wall, a marble mosaic floor, and a custom vanity. Storage is plentiful with four custom closets and built-in wall shelves. Additionally, the apartment features updated electrical wiring. Located just off Park Avenue, 110 East 36th Street offers easy access to major transportation, including Metro North and the 4/5/6 Subway lines, and is close to the Midtown Tunnel. This well-maintained building features a video intercom system, a live-in super, two elevators, a renovated laundry facility with new washers and dryers, storage options, bike storage, and a landscaped common back patio. The hallways have been recently renovated, and bulk cable and internet are available. Pied-a-terre, co-purchasing, and subletting are allowed with board approval.
$4,495,000
39 E 29th St Unit 25A New York, NY 10016
- Type:
- Apartment
- Sq.Ft.:
- 2,000
- Status:
- Active
- Beds:
- 3
- Year built:
- 2008
- Baths:
- 4.00
- MLS#:
- RPLU-5123218044
ADDITIONAL INFORMATION
VIEWS! VIEWS! VIEWS! Look no further for unobstructed northern and southern views of Manhattan. 3 LARGE BEDROOMS + home office and additional den/living area. 4 FULL BATHROOMS. Primary Bathroom: radiant heated floors, soaking tub, 6-head steam shower, dual sinks, floating toilet, Vanity Mirror TV. SMART HOME: Motorized blinds and curtains, Sonos speakers, Hydraulic One-touch Cabinets, Nest heating/cooling, Robern Lighting throughout, Push Button Light Switches with "home" and "away" settings. KITCHEN: Integrated appliances, wine refrigerator, GARBAGE DISPOSAL, soft close drawers, one-touch hydraulic cabinets. TRUE LAUNDRY ROOM Super Smart TV on an automatic 180-degree swivel mount, providing ability to watch TV from anywhere in the great room. CLOSETS GALORE + 2 ADDITIONAL STORAGE CAGES DEEDED - ability to rent more storage spaces in building - no waitlist! Need a 4th bedroom? No problem. Prefer a different layout? No problem. Please see alternate floorplans for easy ideas. UPDATED BUILDING - NO ASSESSMENT: new roof with grills and cabanas, new gym with everything you need including separate Pilates/yoga room. Lobby has delightful staff and fresh flowers. Concierge to help with dry cleaning, dinner reservations, calling a cab anything you need! PARKING GARAGE CONNECTED - entrance to garage through building. INVESTOR FRIENDLY! PET FRIENDLY! NEIGHBORHOOD: Whole Foods, H Mart, Spice Corner & Trader Joe's for groceries. Shinpi Omasake, Scarpetta, Hillstone, Cecconi's just a few of the fabulous options for food & drinks. Enjoy all the perks of Park Ave South, K-Town & Madison Square Park. Sellers motivated - let's make it happen! Video Tour Very Helpful Please note that two of the bedrooms have been virtually staged with same finishes but different furniture.
$1,995,000
13 E 30th St Unit PH New York, NY 10016
- Type:
- Apartment
- Sq.Ft.:
- 1,446
- Status:
- Active
- Beds:
- 2
- Year built:
- 1920
- Baths:
- 2.00
- MLS#:
- RPLU-33423187565
ADDITIONAL INFORMATION
PENTHOUSE NOMAD CONDO LOFT with ROOF RIGHTS! This sun filled Penthouse loft offers an outstanding opportunity to create a 2-3 bedroom loft with a PRIVATE roof top sanctuary. Currently configured as a floor-through 2-bedroom / 2-bathroom 1446sf home that is accessed through a key locked elevator, the approximate 1600sf roof is included in this sale! Classic loft highlights include exposed brick, high ceilings, oversized windows and hardwood floors. Additional features include a vented washer/dryer, central air and a separate water heater. Residence 7 is an open canvas ready for your architect to create your dream home. The Empire Lofts is a boutique condominium with incredibly low monthlies and storage for each unit. A virtual doorman is coming soon. Moments to Madison Square Park, Whole Foods, Eataly, top dining options, Flatiron shopping and numerous transportation options. Images are virtually staged.
- Type:
- Apartment
- Sq.Ft.:
- n/a
- Status:
- Active
- Beds:
- n/a
- Year built:
- 1958
- Baths:
- 1.00
- MLS#:
- RPLU-1032523216692
ADDITIONAL INFORMATION
Bright and spacious home with a Northern exposure, overlooking the beautiful townhouses on East 36th Street. Located just off Park Avenue, this elegantly updated apartment offers an enlarged kitchen complete with a water filter and dishwasher. The main living space easily accommodates a king-sized bed, sofa, dining table, desk, nightstand, and more. Situated in a well-managed co-op in the heart of Murray Hill, residents enjoy convenient amenities including a live-in superintendent, full time porter, laundry room, bike storage, storage room, and a common courtyard. The building also features recently renovated hallways, a new CCTV system, a video intercom with remote access, and bulk cable and internet packages available. Pied- -terre, co-purchasing, and subletting are permitted with board approval. Located at 110 East 36th Street, this home is just a short stroll from Grand Central, offering easy access to shops, restaurants, and transportation right at your doorstep. Please note: There is currently an assessment of 336.35 USD per month for capital expenses through December 2024.
$2,450,000
77 Park Ave Unit 10E New York, NY 10016
- Type:
- Apartment
- Sq.Ft.:
- 1,800
- Status:
- Active
- Beds:
- 3
- Year built:
- 1923
- Baths:
- 3.00
- MLS#:
- COMP-167915740189498
ADDITIONAL INFORMATION
Stunning Prewar3 Bedroom, 3 Bathroom with formal dinning room in the most beautiful PREWAR CONDOMINIUM-THE GRIFFON Step into elegance and charm with this beautifully renovated prewar gem! Nestled in the heart of Murray Hill neighborhood, this spacious apartment seamlessly blends classic architecture with modern amenities. Generously sized rooms have OPEN LOFTY FEEL Enjoy high ceilings, original woodwork, and wood burning fire place that reflect timeless beauty. Fully renovated kitchen and bathrooms for your convenience, while preserving the historic charm. Close to parks, shops, and dining, with the best access to public transportation . AND more!
- Type:
- Apartment
- Sq.Ft.:
- 432
- Status:
- Active
- Beds:
- n/a
- Year built:
- 2021
- Baths:
- 1.00
- MLS#:
- RPLU-33423213926
ADDITIONAL INFORMATION
Residence 2B at The Lexi, a remarkable studio residence located at the heart of Kips Bay - 165 Lexington Avenue. Beautifully architected by Isaac & Stern, this west-facing studio offers a truly luxurious living experience in one of Manhattan's most sought-after neighborhoods. Basking in the iconic New York skyline, the studio's wall of windows showcases an unparalleled view of the majestic Empire State Building. Adding to its ambiance are the elegant wide plank white oak floors that stretch across the residence, creating a warm, inviting atmosphere that soothes and comforts. The studio's modern and sleek kitchen is adorned with premium Miele appliances, quartzite stone countertops, and backsplash, creating a blend of style and functionality. Enhancing your convenience is the in-residence Miele washer/dryer. The bathroom, characterized by full-height marble-tiled walls and radiant heated floors, exudes luxury and sophistication. Outfitted with premium Dornbracht and Duravit fixtures, it creates an oasis of tranquility within your home. Storage will never be a problem with the custom California Closet buildout, carefully designed for optimal utilization of space. In addition, solar shades provide privacy and help to create a relaxed ambiance throughout the day. Living in The Lexi goes beyond the walls of your apartment. The building features an attended lobby, providing a warm welcome to residents and guests alike. Fitness enthusiasts will appreciate the state-of-the-art fitness center, while the resident's lounge offers a co-work space with floor-to-ceiling windows, a kitchen, and a terrace. The rooftop deck offers breath-taking city views, making it a perfect place for relaxation or entertaining guests. The Lexi takes care of all your needs, including a package room for mail delivery, a bicycle room for storage, and a pet washing station for your furry friends. Location is key, and The Lexi does not disappoint. Situated just a block away from Park Avenue with Madison Square Park nearby, this residence offers accessibility and convenience like no other. Enjoy a wealth of shopping, dining, and recreational activities within a stone's throw from your door. Welcome to The Lexi - where luxury meets location in perfect harmony.
- Type:
- Apartment
- Sq.Ft.:
- n/a
- Status:
- Active
- Beds:
- 1
- Year built:
- 1957
- Baths:
- 1.00
- MLS#:
- COMP-167863561912715
ADDITIONAL INFORMATION
Welcome to The Wendhorn, 139 E 33rd St, where luxury meets convenience. This exquisite east-facing one-bedroom PENTHOUSE with PRIVATE TERRACE has been completely renovated to perfection! This renovation ensures every inch exudes modern elegance and comfort. As you step inside, you are greeted by a spacious layout, hardwood floors, natural light, and open views. The highlight of this home is undoubtedly the chef's kitchen with top-of-the-line appliances, including custom cabinetry, quartz countertops, Bosch and Bertazonni stainless steel appliances, and plenty of storage. The apartment is gracious for entertaining and has a custom-built bar with a wine cooler. Retreat outside to your private terrace, perfect for savoring morning coffee and evening sunsets. The Wendhorn is a pet-friendly, flexible cooperative, that features a full-time doorman, a bike room, a central laundry room, an onsite garage, and private storage. Sublets after one year of ownership are permitted up to 7 years. Co-purchasing and pets under 25lbs are allowed. Ongoing assessment $241 for ongoing capital improvements. Experience the epitome of urban living at 139 E 33rd St. The Wendhorn is conveniently located near excellent restaurants and just a few blocks from Herald Square's prime shopping district, the Empire State Building, Madison Square Garden, Grand Central, Trader Joes, and the Morgan Library & Museum. Contact us to view this gem today!
$1,795,000
200 E 32nd St Unit 19D New York, NY 10016
- Type:
- Apartment
- Sq.Ft.:
- 1,181
- Status:
- Active
- Beds:
- 2
- Year built:
- 1993
- Baths:
- 3.00
- MLS#:
- RPLU-33423205025
ADDITIONAL INFORMATION
200 East 32nd Street, Apartment 19D, can be succinctly described as a prime residence offering convenience, privacy, stunning views, spaciousness, and abundant natural light. This 1,200-square-foot, two-bedroom, 2.5-bathroom apartment is located in the elegant Future Condominium, a 35-story, full-service building on Third Avenue, nestled between the Murray Hill and Kips Bay neighborhoods-an ideal choice for those seeking both ease and seclusion. Apartment 19D boasts a private balcony with expansive west, north, and south-facing views, 10-foot ceilings, and floor-to-ceiling windows, offering uninterrupted, panoramic cityscapes. The well-lit kitchen features large windows and high-end appliances, while the in-unit washer and dryer add convenience. The bathrooms are finished with elegant marble, spacious layouts, and ample storage within large, mirrored medicine cabinets. Abundant closet space throughout the unit ensures excellent storage, while the limited number of units per floor guarantees enhanced privacy-a rare find in high-rise living. The Future Condominium provides a comprehensive range of amenities, including a 24-hour doorman, concierge service, fitness center, garage, three elevators, laundry room, bike room, and an on-site superintendent. Residents can also enjoy a beautifully landscaped outdoor plaza and an impressive rooftop deck, offering unobstructed views of the New York skyline, including iconic landmarks such as the Empire State Building, Chrysler Building, One Vanderbilt, and the MetLife Tower. Conveniently located just blocks from the 6 train, several bus lines and NYC Ferry's 34th Street Hub, the building offers easy access to crosstown, uptown, and downtown transportation. Proximity to tunnels and bridges facilitates quick travel to airports and destinations outside Manhattan. As an added convenience, a Trader Joe's is located on the ground floor, just an elevator ride away. The rooftop sundeck on the 35th floor provides an unparalleled vantage point to enjoy breathtaking city views. Apartment is currently occupied by tenant (Lease expires 12-14-24)
- Type:
- Apartment
- Sq.Ft.:
- 535
- Status:
- Active
- Beds:
- n/a
- Year built:
- 1940
- Baths:
- 1.00
- MLS#:
- RPLU-5123205734
ADDITIONAL INFORMATION
Perfectly located turnkey office with waiting room OR perfect pied a terre. Unit 1B is now available at the Lindley House in Murray Hill! This apartment is in excellent, move-in condition and can be used as a private office, pied-a terre, or live/work space. You or your clients will be welcomed through the doorman entrance, with the unit being up a few steps from the lobby. Unit 1B features high ceilings in the main office/living area, an alcove foyer, full bath, kitchenette, and west-facing windows. The waiting area is totally separate from the consulting space, with large wooden doors . The bathroom is conveniently accessed through the waiting room. The low maintenance charges and flexible sublet options make this a must see. The Kitchen has a small Gaggenau stove, and 1/2 Sub Zero refrigerator/freezer. The Lindley House boasts a full-time doorman, live-in super, beautiful lobby, and large common rooftop with panoramic Manhattan views. Priced to sell at $499K. Situated on the corner of Lexington Avenue and 37th Street, unit 1B is close to the Lexington Avenue Subway Line, and East-West bus Routes. Ideal for Speech therapist, psychotherapist, tutor, coach, accountant, etc. Close to #6 train, uptown and downtown buses, and five blocks from Grand Central Station. Pet friendly. .
$1,150,000
445 5th Ave Unit 32H New York, NY 10016
- Type:
- Apartment
- Sq.Ft.:
- 675
- Status:
- Active
- Beds:
- 1
- Year built:
- 1986
- Baths:
- 1.00
- MLS#:
- RPLU-536423214203
ADDITIONAL INFORMATION
32nd Floor Large Corner One Bedroom/One Bath in a 24/7 Doorman Condominium Building in the Heart of Fifth Avenue, Walls of Windows with North and East Exposures bringing in lots of Sunlight!!! Marbled Bathroom, Open Kitchen with Stainless Steel Appliances, Hardwood Floors, Three Closets and BIG Windows. Fifth Avenue Tower is a Full Service, Luxury Condominium, Convenient to All Means of Transportation, Shopping, Restaurants, Broadway Shows, Theaters, New York Library, Wholefoods and A New Neighbor, Amazon. 24-hour GORGEOUS GARDEN ROOF TERRACE on the 34th Floor with Lounge Areas, Wall-of-Windows Gym on the 33rd Floor with Manhattan's Skyline views. Other Amenities Include: Kids Playroom, 24-hour Laundry Room, Bike Room and Storage Bins. Fifth Avenue Tower is A Certified Smoke Free Building. Walk to Bryant Park offering All-Year-Round Events, Ice-Skating, Curio Shops, Movie-Nights, Yoga, Theater, Ping-Pong, Mini-Golf Putting, Book Reading, Chess, Picnic, Walking-Paths, Juggling. Fifth Avenue Tower is a PET FRIENDLY Condominium!
- Type:
- Apartment
- Sq.Ft.:
- 714
- Status:
- Active
- Beds:
- 1
- Year built:
- 1986
- Baths:
- 1.00
- MLS#:
- COMP-169006255746502
ADDITIONAL INFORMATION
Welcome to this lovely, high floor one bedroom home at The Vanderbilt, one of midtown’s sought after luxury condos. With its extra long living/dining area and its triple exposures, this highly desired layout allows the flexibility to convert to a two bedroom, allowing the perfect work at home solution. The kitchen has been renovated with an extended stone countertop, wooden cabinetry and stainless steel appliances. The bathroom has been completely renovated, resulting in an ultra chic look with additional cabinetry. Fantastic storage has been added throughout the apartment with well-designed built-ins in the living room, bedroom and kitchen; perfect for city living and a great way to maximize the space! There are city views throughout, including the iconic Chrysler Building. The Vanderbilt is a fabulous full-service condo where you are taken care of and have the luxury of hotel-like amenities. Amenities include a full-time doorman, a state of the art health club with a 70-foot long swimming pool, a whirlpool Jacuzzi, saunas, a squash/basketball/racquetball court, ping pong tables, locker rooms with steam showers and a lounge. Additional conveniences include a central laundry room, direct access to the garage and a private driveway The Vanderbilt is centrally located near Grand Central Station, with access to subway lines #4/5/6 and the #7 train, as well as MetroNorth. The neighborhood offers numerous dining and shopping options. It’s a perfect pied-a-terre, full-time home or investment property. Please note, no pets allowed.
$3,100,000
609 2nd Ave Unit PH2 New York, NY 10016
- Type:
- Apartment
- Sq.Ft.:
- 1,335
- Status:
- Active
- Beds:
- 2
- Year built:
- 2024
- Baths:
- 2.00
- MLS#:
- RPLU-5123202986
ADDITIONAL INFORMATION
This one-of-a-kind penthouse is a two-bedroom, two-bathroom home epitomizes luxury and modern sophistication, complemented by two private terraces that offer mesmerizing views of the Midtown skyline and the East River. This luxurious 1,335 square feet home boasts 11'+ ceilings, white oak hardwood flooring throughout, a generous open living/dining room captures open views to the south and west and is an exceptional setting to live and entertain. One of the two private terraces is positioned directly off the living room, providing a direct access point for outdoor relaxation or entertainment. The custom-designed kitchen is a masterpiece of design, showcasing Calacatta marble countertops enhanced by sleek white lacquered cabinetry and rich Alpi wood accents. Top-of-the-line Miele appliances complete this culinary haven, ensuring both top-tier performance and style. The primary bedroom suite is a luxurious haven, complete with a private terrace, generous closets and a spa-inspired en-suite bathroom designed for ultimate relaxation. The bathroom features a custom double vanity and is finished with pristine porcelain floors and walls, offering a serene and polished environment. In addition to the primary bedroom, there is a well-proportioned secondary bedroom outfitted with expansive closets. Enhancing the convenience of this exceptional home is an in-residence laundry area equipped with a state-of-the-art Miele washer and dryer set. This residence combines luxury, functionality, and style, making it a truly spectacular home. 609 Second Avenue blurs the lines between indoor and outdoor living with cascading, curbed balconies, seamlessly integrated landscaping, and generously sized windows. Acclaimed architects, ODA, and Fischer + Makooi Architects have created a fa ade with curved brick ribbons and patinated copper-look panels to create an elegant, distinctive presence along bustling 2nd Avenue. Inside and out, 609 Second Avenue reflects the multifaceted nature of New York City residents. Find your second self among a wellness collection of amenity spaces that include a landscaped roof terrace with outdoor kitchen, a peaceful courtyard garden, indoor basketball court, well-equipped fitness center, and residents' lounge. Services include a 24-hour attended lobby and private storage. Exclusive Sales & Marketing Agent: Douglas Elliman Development Marketing. The complete terms are in an offering plan available from the Sponsor (File No: CD230304).
$2,175,000
609 2nd Ave Unit 702 New York, NY 10016
- Type:
- Apartment
- Sq.Ft.:
- 1,052
- Status:
- Active
- Beds:
- 2
- Year built:
- 2024
- Baths:
- 2.00
- MLS#:
- RPLU-5123202985
ADDITIONAL INFORMATION
Residence 702 is a stunning 1,052-square-foot, two-bedroom, two-bath residence that epitomizes luxury and modern sophistication, complemented by an intimate 51-square-foot private terrace that offers breathtaking views of the Midtown skyline. This exclusive outdoor space, directly accessible from the living room, provides a perfect retreat for both relaxation and entertainment. The formal entry foyer introduces you to an expansive open concept living area, where abundant natural light streams through large windows with southern, eastern, and western exposures. The space is further elevated by the seamless flow of white oak hardwood flooring. The custom-designed kitchen showcases Calacatta marble countertops enhanced by sleek white lacquered cabinetry and rich Alpi wood accents. Top-of-the-line Miele appliances complete this culinary haven, ensuring both top-tier performance and style. The primary bedroom suite is a luxurious haven, complete with a generous walk-in closet and a spa-inspired en-suite bathroom designed for ultimate relaxation. The bathroom features a custom double vanity and is finished with pristine porcelain floors and walls, offering a serene and polished environment. Adjacent to the primary bedroom, the secondary bedroom is well-proportioned and features a large closet that provides ample storage and flexibility for various uses. Completing this exceptional home is an additional large walk-in closet and an in-residence laundry area outfitted with a state-of-the-art Miele washer and dryer set. This residence combines sophisticated design with practical amenities, creating a truly spectacular living experience. 609 Second Avenue blurs the lines between indoor and outdoor living with cascading, curbed balconies, seamlessly integrated landscaping, and generously sized windows. Acclaimed architects, ODA, and Fischer + Makooi Architects have created a fa ade with curved brick ribbons and patinated copper-look panels to create an elegant, distinctive presence along bustling 2nd Avenue. Inside and out, 609 Second Avenue reflects the multifaceted nature of New York City residents. Find your second self among a wellness collection of amenity spaces that include a landscaped roof terrace with outdoor kitchen, a peaceful courtyard garden, indoor basketball court, well-equipped fitness center, and residents' lounge. Services include a 24-hour attended lobby and private storage. Exclusive Sales & Marketing Agent: Douglas Elliman Development Marketing. The complete terms are in an offering plan available from the Sponsor (File No: CD230304).
IDX information is provided exclusively for consumers’ personal, non-commercial use, that it may not be used for any purpose other than to identify prospective properties consumers may be interested in purchasing, and that the data is deemed reliable but is not guaranteed accurate by the MLS. Per New York legal requirement, click here for the Standard Operating Procedures. Copyright 2024 Real Estate Board of New York. All rights reserved.

Listings courtesy of One Key MLS as distributed by MLS GRID. Based on information submitted to the MLS GRID as of 11/13/2024. All data is obtained from various sources and may not have been verified by broker or MLS GRID. Supplied Open House Information is subject to change without notice. All information should be independently reviewed and verified for accuracy. Properties may or may not be listed by the office/agent presenting the information. Properties displayed may be listed or sold by various participants in the MLS. Per New York legal requirement, click here for the Standard Operating Procedures. Copyright 2024, OneKey MLS, Inc. All Rights Reserved.
New York Real Estate
The median home value in New York, NY is $871,600. This is lower than the county median home value of $1,187,100. The national median home value is $338,100. The average price of homes sold in New York, NY is $871,600. Approximately 23.28% of New York homes are owned, compared to 59.62% rented, while 17.1% are vacant. New York real estate listings include condos, townhomes, and single family homes for sale. Commercial properties are also available. If you see a property you’re interested in, contact a New York real estate agent to arrange a tour today!
New York, New York 10016 has a population of 51,448. New York 10016 is more family-centric than the surrounding county with 28.05% of the households containing married families with children. The county average for households married with children is 25.3%.
The median household income in New York, New York 10016 is $136,431. The median household income for the surrounding county is $93,956 compared to the national median of $69,021. The median age of people living in New York 10016 is 32.7 years.
New York Weather
The average high temperature in July is 85.1 degrees, with an average low temperature in January of 25.7 degrees. The average rainfall is approximately 46.9 inches per year, with 26 inches of snow per year.
