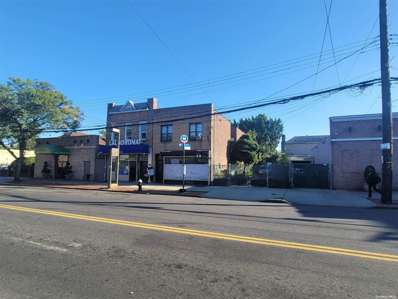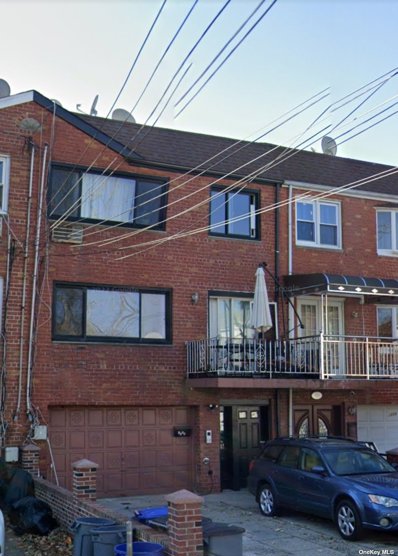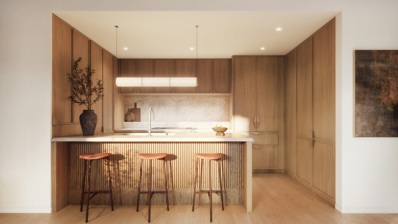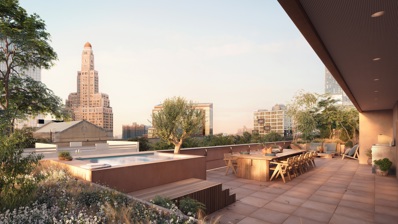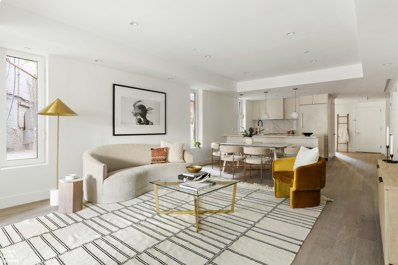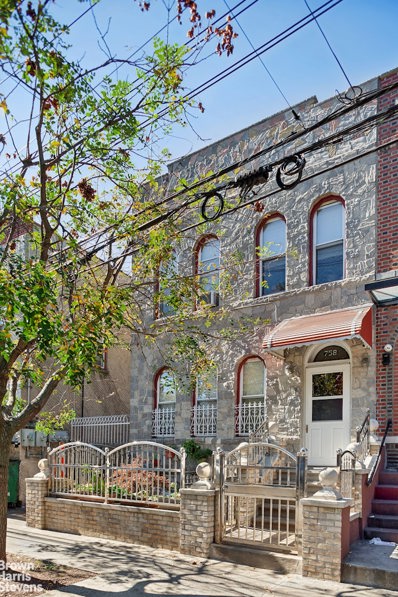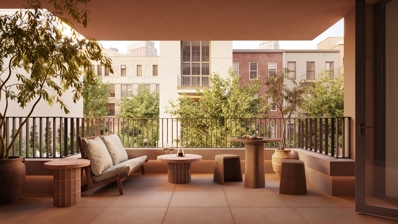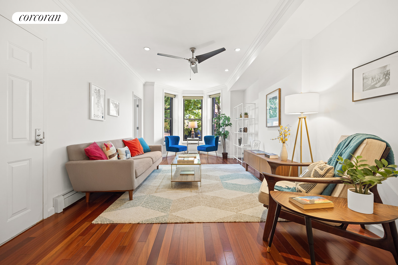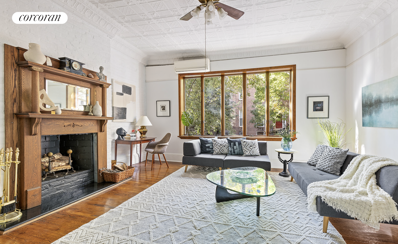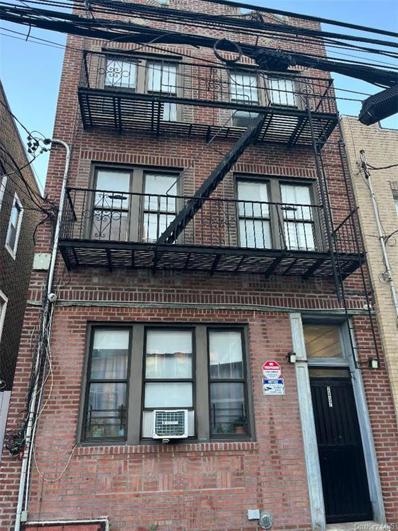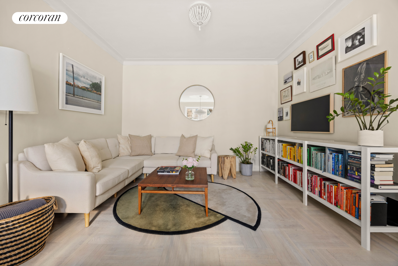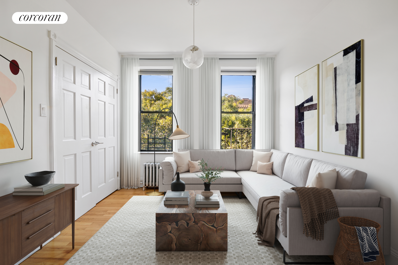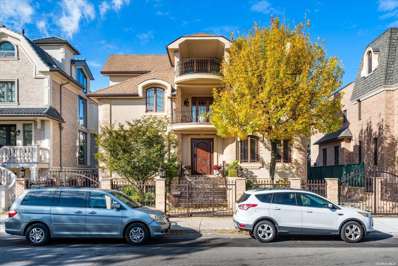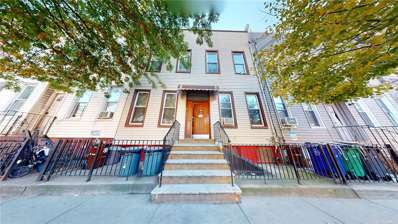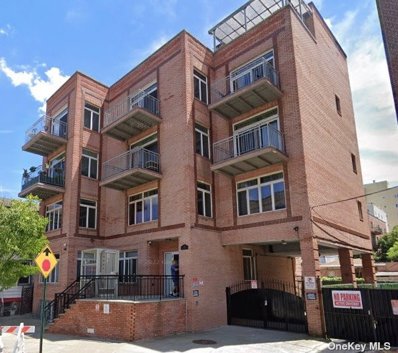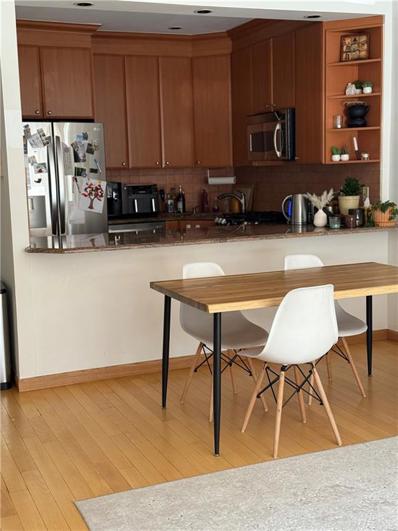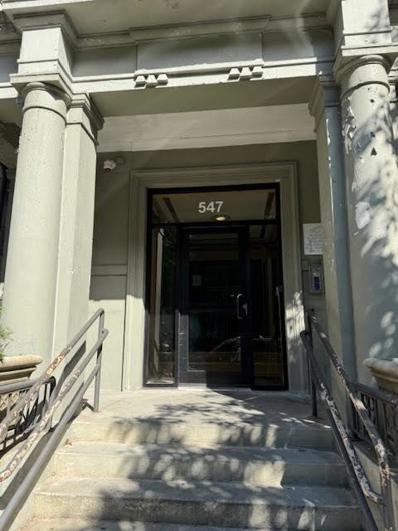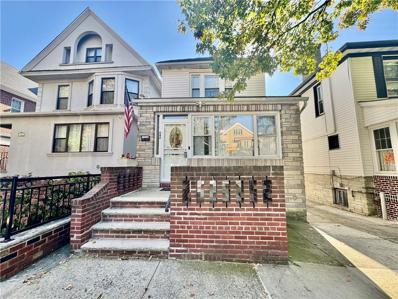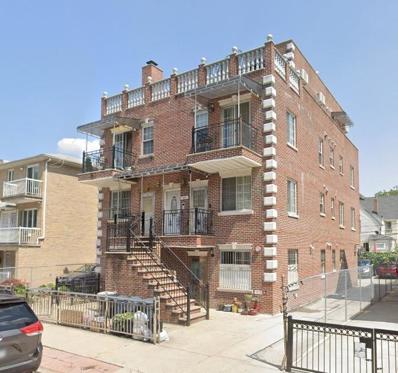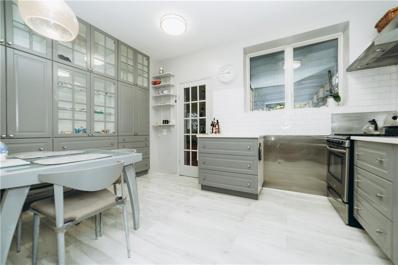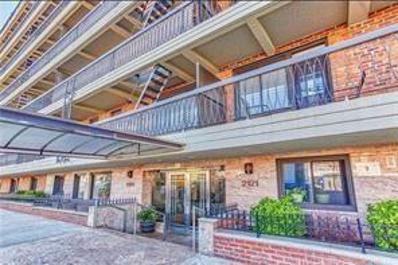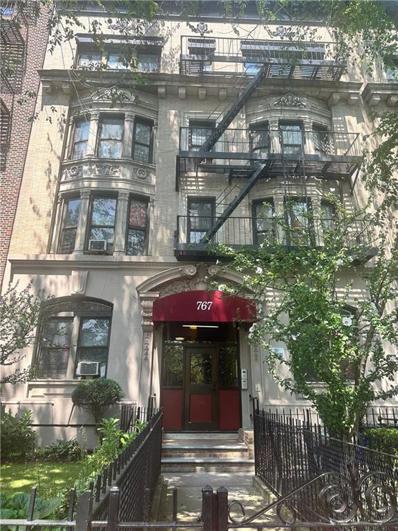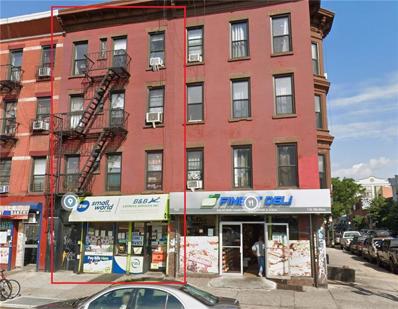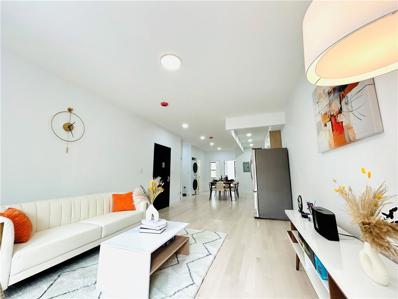Brooklyn NY Homes for Rent
$1,500,000
4512 Avenue D Unit 4 Brooklyn, NY 11203
- Type:
- Other
- Sq.Ft.:
- n/a
- Status:
- Active
- Beds:
- 5
- Year built:
- 1932
- Baths:
- 4.00
- MLS#:
- 3586778
ADDITIONAL INFORMATION
2 different properties being sold as a Combo - 4512 and 4508 Avenue D 4512 is a 3 family house with a store, 2 apartments on the 2nd floor, a one bedroom and 2 bedroom apartments, One 2 bedroom apartment and a store front on the 1st floor. While 4508 is a 20x100 empty lot next door. Both are being sold as a combo.
$975,000
1056 E 84th St Brooklyn, NY 11236
- Type:
- Other
- Sq.Ft.:
- n/a
- Status:
- Active
- Beds:
- 7
- Year built:
- 1960
- Baths:
- 4.00
- MLS#:
- 3586715
- Subdivision:
- Residential
ADDITIONAL INFORMATION
Welcome to 1056 E 84th street beautiful brick home located in the heart canarsie, This 2 family property with a 1st floor garden floor 1 bed 1 bathroom living room full bathroom and kitchen. 2nd floor present 3 bedrooms 1.5 bathroom very unique apartment with a walk out balcony master bedroom wooden floors, Stainless Steel Appliances wrap around granite countertop. 3rd floor presents a 3 bedroom 1 bathroom apartment rental unit as well. Dont miss out on your oppurtunity to purchase not only a great property but also rental units as well with potential to park up to 4 cars.
$1,550,000
323 Bergen St Unit 320E Brooklyn, NY 11217
- Type:
- Apartment
- Sq.Ft.:
- 825
- Status:
- Active
- Beds:
- 1
- Year built:
- 2024
- Baths:
- 1.00
- MLS#:
- PRCH-36955360
ADDITIONAL INFORMATION
Introducing Residence 320E, a thoughtfully designed South-facing one bedroom with a windowed home office blending traditional elements with a unique modern design. This stylish home offers tall ceilings and floor to ceiling windows creating a warm, light-filled ambiance. The unique layout of 320E is one of the best features of this residence, with your home office and bedroom on either side of your extremely wide Great Room amplifying privacy between each space. The large loggia welcomes an abundance of natural light creating the perfect outdoor perch to relax or entertain al-fresco. Designed with a focus on simplicity as a way of life, with interiors designed by AD100 Workstead that layer elegance and function that feel intimate in scale and have a soft calming effect. The kitchen presents custom white oak cabinetry adorned with custom white oak hardware that is beautifully paired with a striking honed Taj Mahal quartzite countertop, backsplash and ledge. The integrated state-of-the-art Masterpiece Series Thermador appliance suite blends seamlessly into the background, while the custom light pendant designed by Workstead calls attention to the many thoughtful design details. The bathrooms at Bergen are outfitted with soft tones and warm wood accents that make for a spa-like oasis with materials that are crafted to last. The four-piece bathroom is adorned with honed Crema Vanilla marble wall and floor tiles, a custom white oak vanity with Crema Vanilla marble countertop, legs and ledge, and a soaking tub clad in honed Crema Vanilla marble at the deck and skirt. Finishing touches include radiant heated floors and custom light fixtures by Workstead. Nestled into a serene tree lined street in Boerum Hill, Brooklyn, Bergen features 105 residences by renowned architect Frida Escobedo. Driven by neighborhood context, the facade takes inspiration from the quintessential bay-window brownstones, interpreting the geometry and materiality in a contemporary manner. Composed from handmade geometric modules, the facade elegantly weaves light, shadow and air throughout each residence, revealing crafted finishes and honoring the natural environment. With a highly curated collection of indoor and outdoor amenities, focused on community, health, wellness, and the arts, Bergen provides a universal sense of belonging. Bergen's Glass House, the source of equilibrium between the East and West residential wings, connects multiple amenity levels through a custom circular stair, providing residents with interconnected access to a multitude of spaces that create a sense of home. Amenity highlights include a full time attended lobby,, a ceramic studio led by BKLYN Clay, a private park for residents and two carefully landscaped common roof spaces with gas grills and fire pits designed by DXA Studio and Patrick Cullina. The complete offering terms are in an Offering Plan available from Sponsor. File NO.CD23-0157. Sponsor: BERGEN OWNER LLC. 221 West 37th Street, 5th Floor New York, NY 10018. Equal Housing Opportunity.
$5,150,000
323 Bergen St Unit PH702W Brooklyn, NY 11217
- Type:
- Apartment
- Sq.Ft.:
- 2,483
- Status:
- Active
- Beds:
- 3
- Year built:
- 2024
- Baths:
- 3.00
- MLS#:
- PRCH-36949143
ADDITIONAL INFORMATION
Presenting Penthouse PH702W, an exceptional three bedroom + home office, two-and-a-half-bathroom triplex residence that seamlessly blends traditional elements with a stylish modern design. Upon entering this impressive 2,483 sq ft home through a formal foyer, you’re immediately drawn to the abundance of natural light pouring in from the expansive windows. This stunning home offers a unique and well-thought-out layout consisting of an open living and dining area on the first level with soaring ceilings and three full bedrooms on the secondary level creating an ideal separation of space. The directly accessible 1,189 sq ft private terrace with a gas grilling station, temperature-controlled plunge pool, and open views offers an unparalleled experience for entertaining guests or simply relaxing. Designed with a focus on simplicity as a way of life, with interiors designed by AD100 Workstead that layer elegance and function that read intimate and warm. The oversized kitchen situated within it’s own room, presents ample storage in custom white oak cabinetry adorned with custom white oak hardware that is beautifully paired with a honed Taj Mahal quartzite-clad island with a striking waterfall effect, backsplash, and ledge. The integrated state-of-the-art Masterpiece Series Thermador appliance package blends seamlessly into the background and includes a directly-vented 36” 5-burner cooktop, two 30” ovens, and 30” speed-oven, 36” refrigerator column, 24” freezer column, and an 18” wine refrigerator column. The custom light pendant designed by Workstead calls attention to the many thoughtful design details. The bathrooms at Bergen are outfitted with soft tones and warm wood accents that make for a spa-like oasis with materials that are crafted to last. The sun-soaked five-piece primary suite is complete with honed Crema Vanilla marble wall and floor tiles, a custom white oak vanity with Crema Vanilla marble countertop, legs, and ledge, a soaking tub clad in honed Crema Vanilla marble at the deck and skirt, and a glass-enclosed shower and separate water closet. Finishing touches include radiant heated floors and custom light fixtures by Workstead. The secondary bathrooms are functional and formal, with a custom white oak vanity topped with a honed Agglo terrazzo countertop, matte Tatami-Beige wall tiles, and honed Agglo terrazzo floor tiles. Custom-designed light fixtures by Workstead complete these jewel boxes. The powder room is intimate and elegant, presented in a two-tone palette of Crema Vanilla marble and white oak with a grand custom-carved pedestal sink in Crema Vanilla marble. Subtle touches include wall-mounted fixtures and a custom Workstead-designed wall sconce. Nestled into a serene tree-lined street in Boerum Hill, Brooklyn, Bergen features 105 residences by renowned architect Frida Escobedo. Driven by neighborhood context, the facade takes inspiration from the quintessential bay window brownstones, interpreting the geometry and materiality in a contemporary manner. Composed from handmade geometric modules, the facade elegantly weaves light, shadow, and air throughout each residence, revealing crafted finishes and honoring the natural environment. With a highly curated collection of indoor and outdoor amenities, focused on community, health, wellness, and the arts, Bergen provides a universal sense of belonging. Bergen’s Glass House, the source of equilibrium between the East and West residential wings, connects multiple amenity levels through a custom circular stair, providing residents with interconnected access to a multitude of spaces that create a sense of home. Amenity highlights include a full-time attended lobby, a ceramic studio led by BKLYN Clay, a private park for residents, and two carefully landscaped common roof spaces with gas grills and fire pits designed by DXA Studio and Patrick Cullina. The complete offering terms are in an OP available from Sponsor. File NO. CD23-0157. Equal Housing Opportunity.
$2,595,000
319 Prospect Pl Unit 1B Brooklyn, NY 11238
- Type:
- Duplex
- Sq.Ft.:
- 2,401
- Status:
- Active
- Beds:
- 2
- Year built:
- 2024
- Baths:
- 3.00
- MLS#:
- RPLU-63223238634
ADDITIONAL INFORMATION
Introducing 319 Prospect Place - an exclusive new luxury development nestled in the heart of Prospect Heights, just moments from Grand Army Plaza, Prospect Park, and the iconic Brooklyn Public Library. Designed for the discerning homeowner, this corner boutique building offers eight distinct units, each exuding contemporary elegance and unparalleled craftsmanship. The striking facade of German-engineered textured thin brick captivates the eye at the corner of Prospect Place and Underhill Avenue, setting the tone for the refined aesthetic that awaits within. Step into the contemporary lobby and common spaces, adorned with porcelain floor tiles and bathed in natural light streaming through oversized European-style windows. A package room with a refrigerator ensures seamless deliveries. Residence 1B epitomizes luxury living, boasting European white oak engineered wood floors and surface mount bedroom light fixtures that accentuate the modern ambiance. On the main floor, the gourmet kitchen is a culinary enthusiast's dream, featuring white quartz countertops, painted wood shaker cabinetry, and panel-ready appliances seamlessly integrated for a sleek aesthetic. Enhancing the culinary experience, a ceramic farmhouse sink and under counter wine cooler cater to the most discerning tastes, while top-of-the-line appliances including a Liebherr 36" refrigerator and freezer, Bertazzoni induction range, and Bosch fully-integrated dishwasher elevate every meal preparation. The expansive living/dining space provides the perfect backdrop for entertaining guests or simply unwinding in style. Indulge in the utmost comfort with two full bathrooms on the main floor and a half bath on the lower level adorned with honed Carrara marble tile and electric heated tile floors, exuding timeless elegance. Satin nickel plumbing fixtures and a wood double vanity in the primary bath evoke a sense of luxury and sophistication, creating an oasis for relaxation and rejuvenation. Two spacious bedrooms, including a primary with a walk in closet and en-suite bathroom, and additional office space or den complete the main level. The guest bedroom provides access to an expansive private yard while the lower level of the home serves as a flexible rec space with a laundry room, large storage space, half bath and a patio that also directly accesses the private yard. Beyond the confines of this luxurious abode lies the vibrant neighborhood of Prospect Heights, where an array of cultural and recreational delights await. Immerse yourself in the lush greenery of Prospect Park, embark on a literary journey at the Brooklyn Public Library, or savor culinary delights at the diverse array of eateries lining the bustling streets. With easy access to transportation and an abundance of amenities at your fingertips, Prospect Heights epitomizes the quintessential Brooklyn lifestyle. THE COMPLETE OFFERING TERMS ARE IN AN OFFERING PLAN AVAILABLE FROM THE SPONSOR. FILE # CD230166
$925,000
758 Snediker Ave Brooklyn, NY 11207
- Type:
- Other
- Sq.Ft.:
- 1,640
- Status:
- Active
- Beds:
- 6
- Year built:
- 1930
- Baths:
- 4.00
- MLS#:
- RPLU-63223237347
ADDITIONAL INFORMATION
Welcome to 758 Snediker Avenue, a semi-attached brick multi-unit townhouse that comprises 4 units with a shared driveway and private garage. The building is well maintained with a finished basement, updated mechanicals and conveniently located in Canarsie, Brooklyn. The building is located just two blocks from the L at New Lots and the 2/3/4 at Rockaway Avenue and multiple bus lines are all nearby. This property offers great potential in a growing neighborhood with easy access to transportation. - Building size: 20.5' 80' - Lot size: 25' 100' - Approximate square footage: 4,100 - Additional FAR: available per city records
$2,699,000
1059 Greene Ave Brooklyn, NY 11221
- Type:
- Townhouse
- Sq.Ft.:
- 2,650
- Status:
- Active
- Beds:
- 8
- Year built:
- 1920
- Baths:
- 8.00
- MLS#:
- RPLU-33423238530
ADDITIONAL INFORMATION
Welcome to 1059 Greene Avenue, a stunning and newly renovated 3-family property in the vibrant neighborhood of Bushwick, Brooklyn. This multi-family home presents an excellent investment opportunity for buyers seeking both a high-potential income property and a prime location within one of Brooklyn's most sought-after areas. Key Features: Newly Renovated: The property has undergone an extensive renovation, showcasing modern upgrades and high-quality finishes throughout. From the facade to the interiors, no detail has been spared, providing a turnkey solution for future occupants or tenants. 3 Spacious Units: The building comprises three spacious and distinct units, each offering a comfortable living space and ample natural light. The layout is ideal for multi-generational families, investors, or live-and-rent scenarios. Income Potential: $163,100 NOI and 5.6% Cap rate. This property offers a unique opportunity to generate rental income, making it an attractive investment option for savvy buyers looking to capitalize on the robust rental market in Bushwick. Prime Location: Situated in the heart of Bushwick, this property is conveniently located near an array of trendy cafes, restaurants, boutiques, and art galleries. Commuting is a breeze with easy access to public transportation, including subway lines and bus routes. Outdoor Space: The property may feature a backyard, rooftop deck, or balconies, providing residents with a private outdoor oasis to relax and unwind. Proximity to Amenities: Residents will enjoy proximity to parks, schools, healthcare facilities, and supermarkets, ensuring convenience and comfort in their daily lives. Don't Miss Out: This newly renovated 3-family property offers an ideal blend of modern living and investment potential in one of Brooklyn's most exciting neighborhoods. Whether you're an investor looking for a lucrative income property or a homeowner seeking additional rental income, 1059 Greene Avenue is a must-see.
$4,850,000
323 Bergen St Unit PH704W Brooklyn, NY 11217
- Type:
- Apartment
- Sq.Ft.:
- 2,297
- Status:
- Active
- Beds:
- 4
- Year built:
- 2024
- Baths:
- 3.00
- MLS#:
- PRCH-36955349
ADDITIONAL INFORMATION
Introducing Penthouse PH704W, a truly one-of-a-kind three bedroom, two-and-a-half-bathroom penthouse residence blending traditional elements with a stylish modern design. Upon entering this impressive 2,297 sq ft home through a formal foyer, you’re greeted by 10’3” ceilings with southern exposures through every window creating a warm, light filled ambiance. This stunning home offers a directly accessible 1,266 sq ft private terrace with a gas grilling station and open views, creating an unparalleled experience for entertaining guests or simply relaxing. Designed with a focus on simplicity as a way of life, with interiors designed by AD100 Workstead that layer elegance and function that read intimate and warm. The oversized kitchen presents ample storage in custom white oak cabinetry adorned with custom white oak hardware that is beautifully paired with a honed Taj Mahal quartzite-clad island with a striking waterfall effect, backsplash, and ledge. The integrated state-of-the-art Masterpiece Series Thermador appliance package blends seamlessly into the background and includes a directly-vented 36” 5-burner cooktop, two 30” ovens, and 30” speed-oven, 36” refrigerator column, 24” freezer column, and an 18” wine refrigerator column. The custom light pendant designed by Workstead calls attention to the many thoughtful design details. The bathrooms at Bergen are outfitted with soft tones and warm wood accents that make for a spa-like oasis with materials that are crafted to last. The sun-soaked five-piece primary suite is complete with honed Crema Vanilla marble wall and floor tiles, a custom white oak vanity with Crema Vanilla marble countertop, legs, and ledge, a soaking tub clad in honed Crema Vanilla marble at the deck and skirt, and a glass-enclosed shower and separate water closet. Finishing touches include radiant heated floors and custom light fixtures by Workstead. The secondary bathrooms are functional and formal, with a custom white oak vanity topped with a honed Agglo terrazzo countertop, matte Tatami-Beige wall tiles, and honed Agglo terrazzo floor tiles. Custom-designed light fixtures by Workstead complete these jewel boxes. The powder room is intimate and elegant, presented in a two-tone palette of Crema Vanilla marble and white oak with a grand custom-carved pedestal sink in Crema Vanilla marble. Subtle touches include wall-mounted fixtures and a custom Workstead-designed wall sconce. Nestled into a serene tree-lined street in Boerum Hill, Brooklyn, Bergen features 105 residences by renowned architect Frida Escobedo. Driven by neighborhood context, the facade takes inspiration from the quintessential bay window brownstones, interpreting the geometry and materiality in a contemporary manner. Composed from handmade geometric modules, the facade elegantly weaves light, shadow, and air throughout each residence, revealing crafted finishes and honoring the natural environment. With a highly curated collection of indoor and outdoor amenities, focused on community, health, wellness, and the arts, Bergen provides a universal sense of belonging. Bergen’s Glass House, the source of equilibrium between the East and West residential wings, connects multiple amenity levels through a custom circular stair, providing residents with interconnected access to a multitude of spaces that create a sense of home. Amenity highlights include a full-time attended lobby, a ceramic studio led by BKLYN Clay, a private park for residents, and two carefully landscaped common roof spaces with gas grills and fire pits designed by DXA Studio and Patrick Cullina. The complete offering terms are in an offering plan available from Sponsor. File NO. CD23-0157. Equal Housing Opportunity.
$1,750,000
916 8th Ave Unit 3 Brooklyn, NY 11215
- Type:
- Apartment
- Sq.Ft.:
- 1,186
- Status:
- Active
- Beds:
- 3
- Year built:
- 1920
- Baths:
- 2.00
- MLS#:
- RPLU-33423238391
ADDITIONAL INFORMATION
This is the home you have been waiting for! Conveniently located up just one flight of stairs, this three bed, two bath condo offers a sprawling layout with a formal dining room, oversized living room, separate pass-through kitchen, a proper master suite with ensuite bath, two additional bedrooms, a laundry room and tons of closet space! Morning brings gorgeous Eastern light streaming through the front bay window of the living room, offering the perfect place to take your coffee and paper while admiring the leafy green views beyond. The large living room has plenty of room for several seating areas, while the adjacent formal dining room gives you a place to truly entertain. The pass through kitchen means you are never isolated while cooking, yet keeps the mess concealed from view. Beautiful Carrera Marble countertops and backsplash elevate the space and offer plenty of room for prep work, and a suite of stainless steel appliances include a dishwasher and a new five burner range. Handsome shaker style cabinets ensure you have a place for everything, as do the two large closets and full laundry room with a recently replaced, vented, gas W/D off the adjacent hallway. One of two full bathrooms is also off the hall, and features clean and classic white subway tiles, with blue trim and a shower tub combo. Nestled quietly in the back are two well sized bedrooms with lovely Western light in the afternoons, over looking the back gardens of the neighborhood, each with good closet space. The primary also features an ensuite bathroom again with classic white subway tiles and black trim, as well as a jacuzzi tub! A smaller third bedroom off the living room also offers good closets space, and leafy green views, and is prefect for a home office or nursery. There is central A/C and handsome cherry hardwoods throughout the home. 916 8th Avenue is a well maintained 5 unit Condo converted in 2006, offering residents modern and updated apartments, while still keeping the prewar charm that Brownstone Brooklyn is famous for. The building is self managed, keeping the common charges exceptionally low at $493/month, and a J51 tax abatement also keeps the taxes to a very low $466/month, for combined monthlies of just $960! A porter handles garbage removal and light custodial maintenance of the common areas, and pets are welcome! In addition, the location could not be more ideal, with the F/G and Prospect Park just one block away. Neighborhood favorites abound, with Pasta Louise, Flora, Ottava, St Eve's Cocktail Bar, Zatar, Provini, Winner, Brookvin, Hanco's, Russo's, Naidre's Cafe, Little Purity, Cafe Grumpy, The Bed Wife, Big Nose Full Body, Bar Toto, Colston Patisserie, Barbes, and the Park Slope Library all within three blocks. Currently zoned for PS 107.
$4,700,000
35 Douglass St Brooklyn, NY 11231
- Type:
- Townhouse
- Sq.Ft.:
- 3,500
- Status:
- Active
- Beds:
- 5
- Year built:
- 1901
- Baths:
- 4.00
- MLS#:
- RPLU-33423185914
ADDITIONAL INFORMATION
Discover this extraordinary chance to own a grand, 27-foot-wide, 4-story tall Townhouse on one of Cobble Hill''s most sought-after tree-lined blocks, nestled between Court and Smith Streets. With over 3,500 square feet of sunny interiors, this lovingly maintained townhouse boasts modern mechanicals and is structurally reinforced by triple steel beams in the full cellar. It''s currently configured as a 3-family home across four stories with light-filled windows on each stair landing, and a 59-foot-deep backyard This home features a spacious owner''s duplex on the parlor and garden levels, while the top two floors provide two additional full-floor two bedroom apartments, perfect for generating passive income to assist with your mortgage as you consider converting the home to fit your future needs. With 5,000 square feet of buildable space, this property offers tremendous opportunities to create your dream home in one of Brooklyn''s most beloved neighborhoods. Don''t miss out on this rare opportunity! Brooklyn''s most sought-after shops, restaurants, bars and markets are nearby including Union Market, Trader Joes, Whole Foods, Dumbo Market, Sociale, Frankies 457 Spuntino, and Clover Club. Nearby trains include the 2,3,4,5,R,F and G as well as the Long Island Railroad.
$1,250,000
2837 W 15th St Brooklyn, NY 11224
- Type:
- Other
- Sq.Ft.:
- n/a
- Status:
- Active
- Beds:
- 3
- Year built:
- 1930
- Baths:
- 3.00
- MLS#:
- H6333768
ADDITIONAL INFORMATION
This fully renovated 6-family house features 5 spacious one-bedroom apartments and 1 cozy studio. Each unit has been thoughtfully updated, offering modern finishes and a comfortable living environment. The building boasts an upgraded roof, a freshly renovated full finished basement, upgraded plumbing and electric, and has been converted to gas for efficient energy use. Ideally located near the beach, boardwalk, and amusement park, this property is a great draw for tenants who value both entertainment and convenience. The building is also well-connected by public transportation, with access to subway lines D, F, N, and Q, along with several bus routes (B36, B64, B68, B74, B82), including express buses to Manhattan (X28, X38). A perfect investment for steady rental income in a rapidly developing neighborhood! This turnkey property is a must-see for investors looking for long-term value!
- Type:
- Apartment
- Sq.Ft.:
- 750
- Status:
- Active
- Beds:
- 1
- Year built:
- 1941
- Baths:
- 1.00
- MLS#:
- RPLU-33423234489
ADDITIONAL INFORMATION
Urban minimalism meets Scandinavian charm in this fully renovated 1-bedroom, 1-bathroom apartment. Located on the 2nd floor of a well-maintained pre-war Co-op with soaring ceilings, this home offers a calming vibe with a modern twist. Kitchen features new cabinets and appliances, complemented by a built-in island that doubles as a bar for casual seating and a quick meal. Spacious bedroom boasts a built-in floor-to-ceiling closet maintaining the apartment's sleek aesthetic. In addition, four more deep closets are outfitted with Elfa closet systems to maximaze the storage space. The spa-like bathroom seamlessly blending style and functionality featuring trendy tiles, glass-enclosed bath and a floating vanity. Coop features new windows and updated elevators, along with a central laundry room, additional storage (waitlist), and bike storage. The co-op welcomes cats and benefits from a live-in superintendent. The building is conveniently located near public transportation, including the F, G, and Q subway lines.
$1,025,000
251 Pacific St Unit 21 Brooklyn, NY 11201
- Type:
- Apartment
- Sq.Ft.:
- n/a
- Status:
- Active
- Beds:
- 3
- Year built:
- 1914
- Baths:
- 1.00
- MLS#:
- RPLU-33423231573
ADDITIONAL INFORMATION
Glorious southern light fills every room in this two-bedroom (convertible 3) co-op at 251 Pacific Street, apartment 21. Nestled at the intersection of Boerum Hill, Cobble Hill, and Brooklyn Heights, this prime location offers both tranquility and proximity to everything Smith and Court Streets have to offer. Perched on the top floor, this stylish apartment is always quiet. A timeless, solid renovation shines in the windowed kitchen, which features high-end appliances such as a Bosch stove, Bosch dishwasher, and Liebherr refrigerator. The white subway tiles and sleek cabinets provide a clean, modern look, while the open layout makes it easy to cook and socialize. The island doubles as a breakfast bar and flows seamlessly into the dining area, which easily accommodates a large table for entertaining. Beyond the dining room is the sun-drenched living room, offering stunning southern light and tree-top views. Both bedrooms are also bright and airy, each with custom closets. The spa-like bathroom boasts a window that bathes the stylish subway and penny tiles in natural light. A European-style washer/dryer combo in the hall closet makes laundry a breeze. Hardwood floors throughout add warmth and character. Being on the top floor, you're just one flight from the shared roof top, perfect for sunset views, relaxation, and entertaining! Building amenities include caged storage (available for a low monthly fee), a bike room, stroller and scooter storage, a card-operated laundry room, and video intercom. The building is also pet-friendly. Enjoy the vibrant neighborhood, with renowned restaurants like La Vara, Colonie, Rucola, and Ki Sushi just around the corner, and Trader Joe's only a block away. Nearby gyms include Blink, Equinox, F45, SoulCycle, and Bar Method, making it easy to stay fit. Commuting is a breeze with access to the F, G, A, C, 2, 3, 4, 5, and R subway lines. Images are virtually staged.
$4,999,000
42 Beaumont St Brooklyn, NY 11235
- Type:
- Single Family
- Sq.Ft.:
- n/a
- Status:
- Active
- Beds:
- 4
- Lot size:
- 0.14 Acres
- Year built:
- 1920
- Baths:
- 5.00
- MLS#:
- 3586662
ADDITIONAL INFORMATION
Welcome to 42 Beaumont Street property. Nestled in the desirable Manhattan Beach community, and just 2 blocks from the water. This elegant solid brick, one-family residence boasts classic charm and is in original condition throughout. With an expansive layout, the home offers open, airy rooms and high ceilings, enhancing the sense of space and light. This house introduces 4 levels of exquisite style and luxury living.The first floor features a sitting room, a formal living room with custom marble fireplace, a formal dining room, a half bath and a large eat-in kitchen with granite countertops and high-end stainless steel appliances. An extended kitchen area offers additional breakfast table surrounded by large windows that offer plenty of natural light. Additionally kitchen offers convenient access to the exterior backyard patio through the custom sliding door. Upstairs, the second level hosts two generously sized, sun-filled bedrooms, complemented by full bathrooms, spacious walk-in closets and additional home office space. Directly from the hallway you can also enter cozy balcony overlooking the backyard and in-ground pool perfect for relaxing. Very top floor is a great area for either resting, working or hosting guests offering plenty of light thanks to skylight windows and another cozy balcony/terrace lounge space.The lowest level is a fully finished basement with large family room, laundry room, utility space and plenty of storage. Entire property features central air -conditioning system and water filtration systems that remove contaminants such as chlorine, lead, heavy metals, bacteria, and other impurities that may be present in tap water. The sought-after Manhattan Beach community offers more than just a home-it's a lifestyle, with its beautiful park, beach access, and proximity to amazing restaurants. This residence is an opportunity to create your dream home in a premier location"
$1,188,000
908 Hart St Brooklyn, NY 11237
- Type:
- Other
- Sq.Ft.:
- n/a
- Status:
- Active
- Beds:
- 8
- Year built:
- 1931
- Baths:
- 4.00
- MLS#:
- 3586682
ADDITIONAL INFORMATION
This 4-unit building in the heart of Bushwick, Brooklyn, offers four 2-bedroom, 1-bath units, each with two means of egress for added convenience. The property includes an unfinished basement with ample storage space, making it ideal for investors or owners seeking rental income potential. Conveniently located near the L and M train lines, as well as the B38, B54, and B52 bus routes, this property provides easy access to transportation, shopping, and dining, making it a prime opportunity in a vibrant Bushwick neighborhood.
- Type:
- Condo
- Sq.Ft.:
- n/a
- Status:
- Active
- Beds:
- 3
- Year built:
- 2004
- Baths:
- 3.00
- MLS#:
- 3586602
- Subdivision:
- Apartment Avenue
ADDITIONAL INFORMATION
Welcome to your dream home! This stunning three-bedroom, three-bathroom apartment located in the desirable Brighton Beach neighborhood. This spacious home features a modern design with ample natural light and stylish finishes. Come into the inviting open concept living area, perfect for entertaining. The kitchen boasts stainless steel appliances, granite countertops, and seamlessly flows into the dining space. Each bedroom offers comfort and privacy, with the main bedroom featuring an en-suite bathroom, walk-in closet, and private terrace. The second bedroom also has en-suite bathroom and private balcony. The third bedroom is generously sized and features private balcony as well. Additional highlights include In-unit laundry; hardwood floors; Central air conditioning; Hot water baseboard heat. This apartment is conveniently located near public transport, shops, parks. Don't miss out on this incredible opportunity to own a beautiful home. Schedule your private showing today!
- Type:
- Condo
- Sq.Ft.:
- 1,622
- Status:
- Active
- Beds:
- 4
- Year built:
- 2006
- Baths:
- 2.00
- MLS#:
- 486944
ADDITIONAL INFORMATION
Welcome to a spacious and beautifully maintained 4-bedroom, 2-bath condo offering 1,625 sq ft of living space in one of Brooklyn's most desirable neighborhoods. This home is perfect for families or anyone in need of extra space. The open concept living and dining areas provide plenty of room for entertaining or relaxing with loved ones, while large windows allow natural light to flood the space. The modern kitchen is equipped with stainless-steel appliances, generous countertop space, and ample cabinetry, making it an ideal spot for meal preparation. In-unit laundry with a washer and dryer ensures convenience and ease, while the private backyard provides a serene outdoor space to enjoy fresh air, perfect for morning coffee, gardening, or unwinding after a long day. Parking is a breeze with both a private garage and additional driveway space, offering the rare convenience of secure off-street parking in this vibrant Brooklyn neighborhood. Located just moments from local shops, dining options, parks, and public transportation, this home offers the perfect blend of comfort, convenience, and accessibility. With all these features, including pet-friendly policies, itâ??s a true move-in-ready gem in Sheepshead Bay.
$9,000,000
547 Lincoln Pl Brooklyn, NY 11238
- Type:
- Single Family
- Sq.Ft.:
- n/a
- Status:
- Active
- Beds:
- 114
- Lot size:
- 0.42 Acres
- Year built:
- 1911
- Baths:
- 54.00
- MLS#:
- 486939
ADDITIONAL INFORMATION
Located in the heart of Crown Heights, this modern building features 54 fully renovated apartments. Renovations were completed 10 years ago, including upgrades to the electrical system, boiler, rubber roofing, and exterior pointing. Additionally, the building boasts a well-maintained laundry room and is in excellent overall condition. With a solid foundation and contemporary features, this property represents a fantastic investment opportunity in a thriving neighborhood. Don't miss out on this rare chance to own a prime piece of real estate in Crown Heights. Serious inquiries only, as per seller proof of funds required to view property.
$1,350,000
242 79th St Brooklyn, NY 11209
- Type:
- Single Family
- Sq.Ft.:
- 1,782
- Status:
- Active
- Beds:
- 3
- Lot size:
- 0.06 Acres
- Year built:
- 1925
- Baths:
- 3.00
- MLS#:
- 486921
ADDITIONAL INFORMATION
Prime Bay Ridge fully detached one family duplex home 3 Beds and 3 Baths with finished basement and separate entrance, shared drive and garage. Parking for up to three cars. First time on the Market! Gorgeous one family home conveniently located in the heart of Bay Ridge. Situated on a 24 x 100 lot with a building size of 17 x 46, offering close to 1800 ft.² of living space. First floor of this duplex home features a bright & sunny enclosed porch with a surplus of windows that opens into the large Formal Living Room with brick fireplace and original hard wood floors throughout entire home under carpet. The spacious Formal Dining Room leads directly to the Eat In Kitchen for easy entertaining. The kitchen has tons of cabinetry, dining area, private powder room, tile flooring, and direct access to the full finished basement. The second floor boasts three spacious bedrooms, each with plenty of closet space, and a custom fully tiled master bathroom. A second separate outside entrance leads you directly to the fully finished basement equipped with laundry room - utility room with AO Smith Water Heater and McLain Boiler in excellent condition and additional storage area, a massive family room, separate guest bedroom, and fully tiled modern bathroom with shower. Perfect for out-of-town guests. Large backyard area with private garage allows for entertaining space as well as room for extra parking - up to three cars. Enjoy the spectacular amenities that Bay Ridge has to offer in this prime location. This amazing home has exceptional possibilities for expansion to grow when your family grows! Minutes away from the Subway, close to the Express Bus to Manhattan and Gowanus Expressway as well as from Third Avenue shopping and fine dining in Brooklynâ??s many fabulous restaurants. Send your children to the Best Schools Brooklyn has to offer and visit one of Bay Ridgeâ??s many houses of worship.
- Type:
- Condo
- Sq.Ft.:
- 947
- Status:
- Active
- Beds:
- 2
- Year built:
- 2009
- Baths:
- 2.00
- MLS#:
- 486934
ADDITIONAL INFORMATION
Welcome to this beautifully maintained duplex-style condo unit in the heart of Bath Beach, offering an exceptional living experience with modern comforts and an unbeatable location! Featuring a spacious 2-bedrooms, 2-bathrooms (full bathroom and a convenient half bath). The highlight of the home is the expansive private balcony and upper-level terrace, perfect for outdoor relaxation and entertaining with scenic views. The kitchen is equipped with a high-end Whirlpool refrigerator, purchased in July 2024, adding to the home's modern conveniences. A new water heater was installed in December 2022, ensuring energy efficiency. In-unit washer and dryer provide added convenience for everyday living. Plus, you'll enjoy the luxury of a deeded parking spot. Located in a prime Bath Beach location, you're just minutes from local shops, restaurants, parks, and public transportation, making this condo a perfect place to call home!
$1,199,000
82 W End Ave Brooklyn, NY 11235
- Type:
- Single Family
- Sq.Ft.:
- 1,344
- Status:
- Active
- Beds:
- 2
- Lot size:
- 0.06 Acres
- Year built:
- 1932
- Baths:
- 3.00
- MLS#:
- 486933
ADDITIONAL INFORMATION
Discover this charming one-family semi-detached home on a 2,452 sq. ft. lot with approximately 2,100 sq. ft. of living space.This home features 2 bedrooms, 2 full bathrooms, a brand-new modern kitchen with stainless steel appliances, a duplex layout, and a fully finished basement with a bathroom and a separate entrance. Enjoy the spacious terrace, large backyard, and parking for 2 cars, providing both convenience and comfort! Zoned R6, this property offers development potential up to 5,953 sq. ft. with a Floor Area Ratio (FAR) of 2.43. Whether youâ??re an investor or looking for a personal residence, this is an excellent opportunity in a vibrant, culturally rich community. With a Walk Score of 99/100, youâ??ll be minutes away from local amenities, public transportation, and the iconic Brighton Beach boardwalk.
- Type:
- Condo
- Sq.Ft.:
- 787
- Status:
- Active
- Beds:
- 1
- Year built:
- 1965
- Baths:
- 1.00
- MLS#:
- 486932
ADDITIONAL INFORMATION
Top-Floor Condo with Stunning Verrazano Bridge Views! ? Donâ??t miss the opportunity to own this beautiful and well-maintained top-floor condo in Gravesend! Located on the 7th floor, this spacious 787 sq. ft. 1-bedroom unit offers breathtaking views of the Verrazano Bridge. Enjoy the convenience of low taxes and low maintenance fees, which include water, heat, liability insurance, and common area utilitiesâ??owners only pay for electric! The building features two updated elevators, a live-in superintendent, security cameras, and is pet friendly. Commuting is easy with the D Train at Bay 50th just minutes away, along with bus lines B82, and express buses X28 & X38 to Midtown NYC. With parking on a waiting list and so much more, this is a fantastic opportunity. Call today to schedule your appointment!
ADDITIONAL INFORMATION
BACK ON THE MARKET*** Charming building is set back from the sidewalk. This front-facing apartment with back windows offers lots of sunlight and overlooks Eastern Parkway. This first floor unit is very rare and is a huge plus for anyone who would prefer not having to climb up and down stairs. Needs just a bit of updating. Conveniently located near the #3 Subway line, shops, schools and restaurants. Unit encompasses a large king sized bedroom, a medium sized flex room with lots of closet space, full bath with window, dining+living space and kitchen set up. Flex room is a major plus as it can be used as a nursery, storage room or office space. Hardwood floors and roomy closets throughout the unit. The building will be accepting anyone who falls into the guidelines of 165% of the median income in New York. This information can be found online, 1 person can make up to about 160,000 to be qualified, and so on. Owner Occupied. NO Sublet. Give me a call/ text to inquire please reach out with proof of funds! Priority is given to those who provide proof of funds!
$2,100,000
922 4th Ave Brooklyn, NY 11232
- Type:
- Mixed Use
- Sq.Ft.:
- 4,000
- Status:
- Active
- Beds:
- n/a
- Lot size:
- 0.04 Acres
- Baths:
- MLS#:
- 486926
ADDITIONAL INFORMATION
Check out this fantastic investment opportunity in the highly sought-after Greenwood Heights/Sunset Park area! This solid brick mixed-use building features seven residential units plus a storefront, all situated on a vibrant and busy stretch of 4th Avenue. With excellent access to transportation and shopping, this location is ideal. The property boasts an impressive annual rent roll of approximately $156,000. Donâ??t miss your chance to secure a valuable piece of real estate in one of Brooklynâ??s premier neighborhoods. This money-making building operates smoothlyâ??just sit back and enjoy the rental income!
$1,750,000
385 Cornelia St Brooklyn, NY 11237
- Type:
- Single Family
- Sq.Ft.:
- n/a
- Status:
- Active
- Beds:
- 6
- Lot size:
- 0.05 Acres
- Year built:
- 1901
- Baths:
- 6.00
- MLS#:
- 486922
ADDITIONAL INFORMATION
Welcome to this stunning, gut-renovated brick home in the picturesque neighborhood of Bushwick, completed in 2024! This spacious home features 6 bedrooms and 6 modern bathrooms, perfect for families or shared living. Spanning 20x55 feet with 1,100 sq. ft. of living space on each of its three floors. Basement- 1100 sq. feet with 1 full bathroom 1st Floor- 1100 Sq. feet with 2 bedrooms and 2 bathrooms 2nd Floor- 1100 Sq. feet with 4 bedrooms and 3 bathrooms Estimated rental income for the massive duplex- $4000-$4500 Estimated rental income for the 2nd floor- $4500-$5000 You can live in the duplex and rent out the top floor for rental income. Come inside to find tall ceilings and large windows that fill the space with natural light, complemented by stylish gold accents throughout, giving it a touch of luxury and sophistication. The heart of the home boasts a sleek stainless steel farmhouse sink, dishwasher, over-the-range microwave hood, stove, and refrigeratorâ??all brand new! Enjoy the elegance of white-oak hardwood flooring, and the dramatic touch of steel stairs with black accents. A beautiful skylight enhances the airy feel of the space, while the finished basement offers additional living or storage options. With a washer and dryer included in each unit, this property combines luxury with practicality. Don't miss your chance to call this incredible space home!

The data relating to real estate for sale on this web site comes in part from the Broker Reciprocity Program of OneKey MLS, Inc. The source of the displayed data is either the property owner or public record provided by non-governmental third parties. It is believed to be reliable but not guaranteed. This information is provided exclusively for consumers’ personal, non-commercial use. Per New York legal requirement, click here for the Standard Operating Procedures. Copyright 2024, OneKey MLS, Inc. All Rights Reserved.
IDX information is provided exclusively for consumers’ personal, non-commercial use, that it may not be used for any purpose other than to identify prospective properties consumers may be interested in purchasing, and that the data is deemed reliable but is not guaranteed accurate by the MLS. Per New York legal requirement, click here for the Standard Operating Procedures. Copyright 2024 Real Estate Board of New York. All rights reserved.
The information is being provided by Brooklyn MLS. Information deemed reliable but not guaranteed. Information is provided for consumers’ personal, non-commercial use, and may not be used for any purpose other than the identification of potential properties for purchase. Per New York legal requirement, click here for the Standard Operating Procedures. Copyright 2024 Brooklyn MLS. All Rights Reserved.
Brooklyn Real Estate
Brooklyn real estate listings include condos, townhomes, and single family homes for sale. Commercial properties are also available. If you see a property you’re interested in, contact a Brooklyn real estate agent to arrange a tour today!
The county average for households married with children is 28.9%.
The median household income for the surrounding county is $67,753 compared to the national median of $69,021.
Brooklyn Weather
