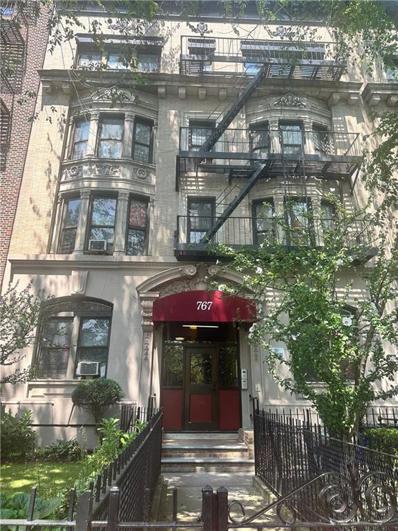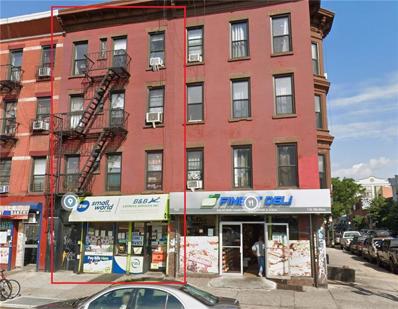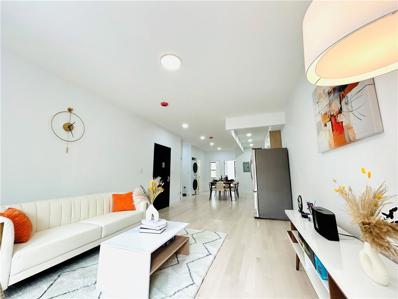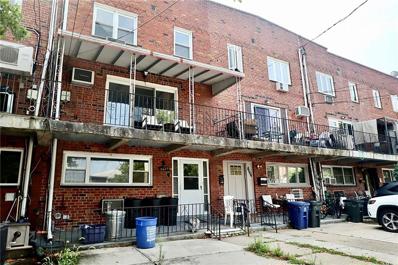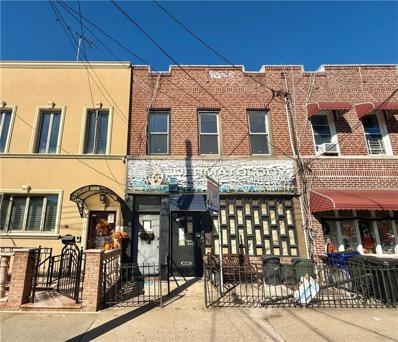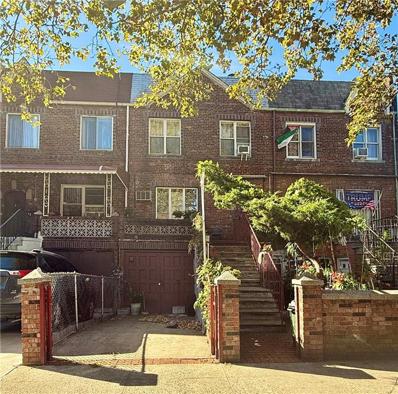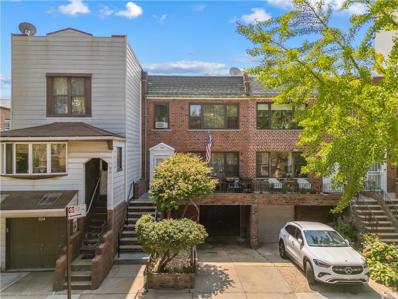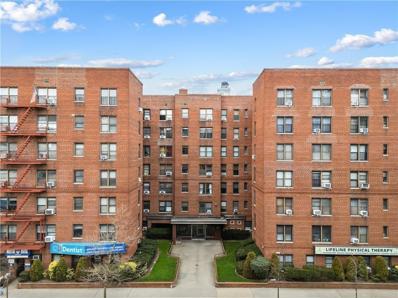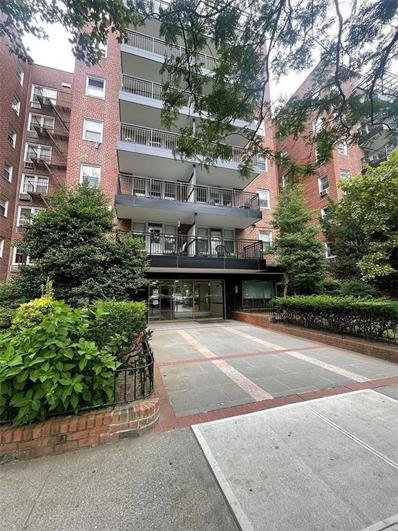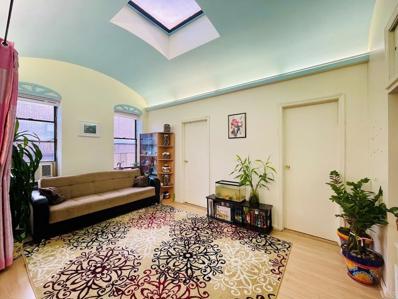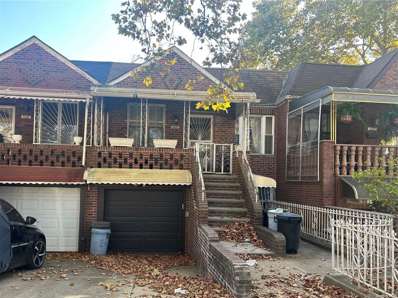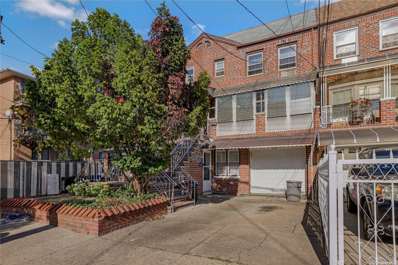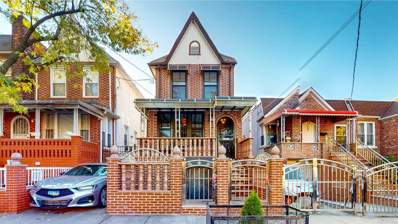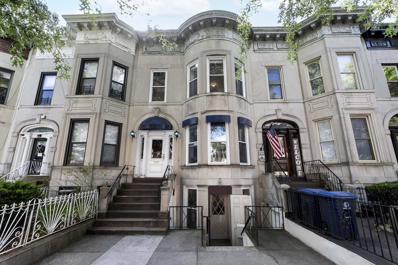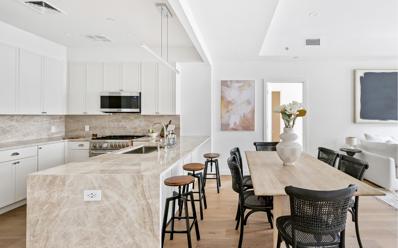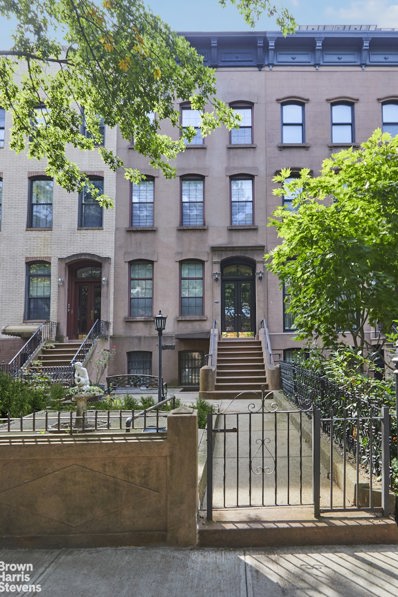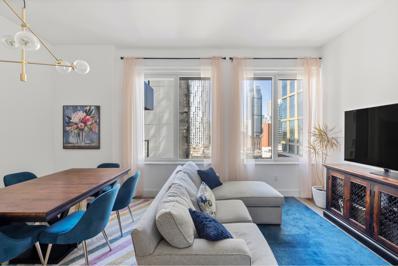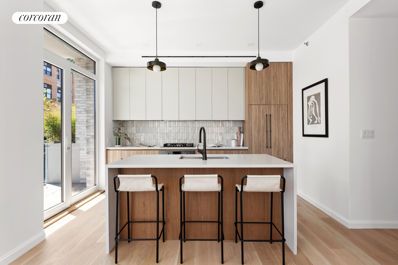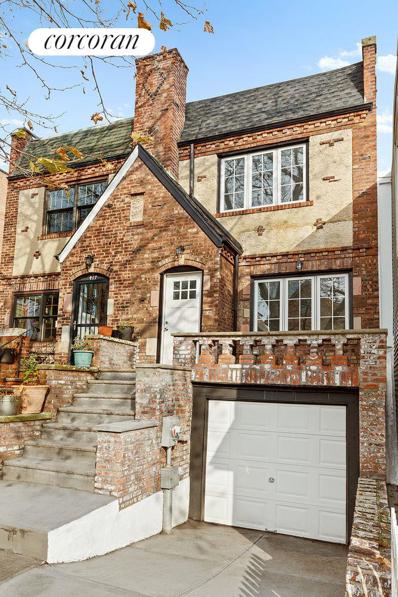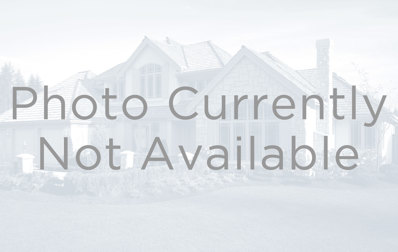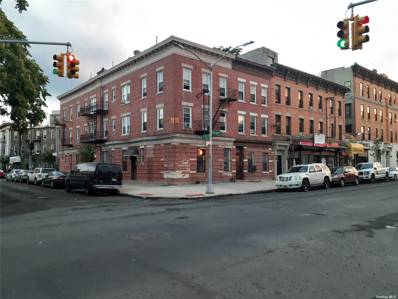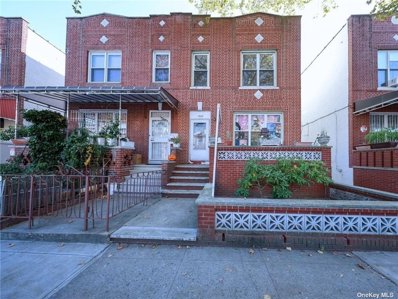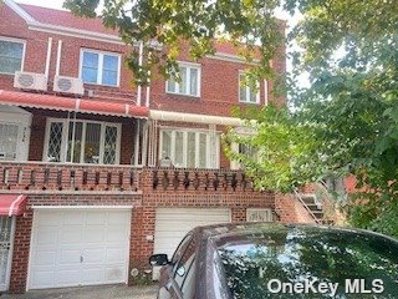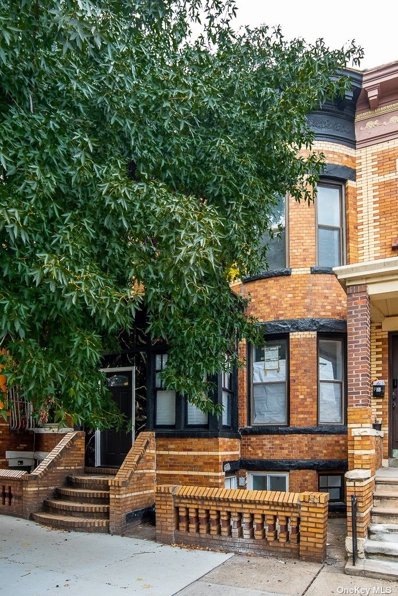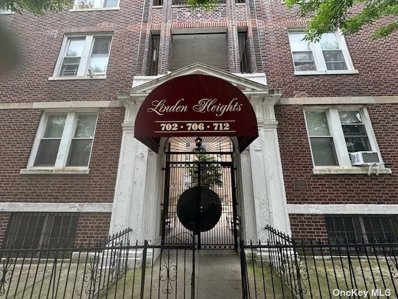Brooklyn NY Homes for Rent
ADDITIONAL INFORMATION
BACK ON THE MARKET*** Charming building is set back from the sidewalk. This front-facing apartment with back windows offers lots of sunlight and overlooks Eastern Parkway. This first floor unit is very rare and is a huge plus for anyone who would prefer not having to climb up and down stairs. Needs just a bit of updating. Conveniently located near the #3 Subway line, shops, schools and restaurants. Unit encompasses a large king sized bedroom, a medium sized flex room with lots of closet space, full bath with window, dining+living space and kitchen set up. Flex room is a major plus as it can be used as a nursery, storage room or office space. Hardwood floors and roomy closets throughout the unit. The building will be accepting anyone who falls into the guidelines of 165% of the median income in New York. This information can be found online, 1 person can make up to about 160,000 to be qualified, and so on. Owner Occupied. NO Sublet. Give me a call/ text to inquire please reach out with proof of funds! Priority is given to those who provide proof of funds!
$2,100,000
922 4th Ave Brooklyn, NY 11232
- Type:
- Mixed Use
- Sq.Ft.:
- 4,000
- Status:
- Active
- Beds:
- n/a
- Lot size:
- 0.04 Acres
- Baths:
- MLS#:
- 486926
ADDITIONAL INFORMATION
Check out this fantastic investment opportunity in the highly sought-after Greenwood Heights/Sunset Park area! This solid brick mixed-use building features seven residential units plus a storefront, all situated on a vibrant and busy stretch of 4th Avenue. With excellent access to transportation and shopping, this location is ideal. The property boasts an impressive annual rent roll of approximately $156,000. Donâ??t miss your chance to secure a valuable piece of real estate in one of Brooklynâ??s premier neighborhoods. This money-making building operates smoothlyâ??just sit back and enjoy the rental income!
$1,750,000
385 Cornelia St Brooklyn, NY 11237
- Type:
- Single Family
- Sq.Ft.:
- n/a
- Status:
- Active
- Beds:
- 6
- Lot size:
- 0.05 Acres
- Year built:
- 1901
- Baths:
- 6.00
- MLS#:
- 486922
ADDITIONAL INFORMATION
Welcome to this stunning, gut-renovated brick home in the picturesque neighborhood of Bushwick, completed in 2024! This spacious home features 6 bedrooms and 6 modern bathrooms, perfect for families or shared living. Spanning 20x55 feet with 1,100 sq. ft. of living space on each of its three floors. Basement- 1100 sq. feet with 1 full bathroom 1st Floor- 1100 Sq. feet with 2 bedrooms and 2 bathrooms 2nd Floor- 1100 Sq. feet with 4 bedrooms and 3 bathrooms Estimated rental income for the massive duplex- $4000-$4500 Estimated rental income for the 2nd floor- $4500-$5000 You can live in the duplex and rent out the top floor for rental income. Come inside to find tall ceilings and large windows that fill the space with natural light, complemented by stylish gold accents throughout, giving it a touch of luxury and sophistication. The heart of the home boasts a sleek stainless steel farmhouse sink, dishwasher, over-the-range microwave hood, stove, and refrigeratorâ??all brand new! Enjoy the elegance of white-oak hardwood flooring, and the dramatic touch of steel stairs with black accents. A beautiful skylight enhances the airy feel of the space, while the finished basement offers additional living or storage options. With a washer and dryer included in each unit, this property combines luxury with practicality. Don't miss your chance to call this incredible space home!
$1,145,126
2623 Mill Ave Brooklyn, NY 11234
- Type:
- Single Family
- Sq.Ft.:
- n/a
- Status:
- Active
- Beds:
- 6
- Lot size:
- 0.05 Acres
- Baths:
- 5.00
- MLS#:
- 486908
ADDITIONAL INFORMATION
Great for Investment, Income or Extra-Large Family. This all Brick 2 Family, move in ready, home in Prestigious Mill Basin can be yours, priced to sell! Seller is now ready. The 1st unit features two tranquil bedrooms, an open-concept kitchen, and a spacious living room, perfect for both relaxation and entertainment. The fully finished basement offers additional space with convenient access to the backyard, ideal for outdoor activities and gatherings. Upon entering this duplex unit, youâ??ll be greeted by a bright and airy living room that opens up to a charming front balcony. The kitchen is tastefully renovated, complete with a dedicated dining area and two large windows overlooking the backyard, allowing for ample natural light. This floor also includes two sizable closets and a half bath for added convenience. This level is dedicated to opulence with three generous bedrooms and two full bathrooms, including a main bedroom that boasts a private en-suite bathroom. Additionally, there are five closets throughout this floor, providing plenty of storage space. Each unit is equipped with a wall unit air conditioner to ensure year-round comfort. Enjoy the convenience of private parking for three cars. Call today for a private showing!!
$1,600,000
7508 15th Ave Brooklyn, NY 11228
- Type:
- Mixed Use
- Sq.Ft.:
- 3,200
- Status:
- Active
- Beds:
- n/a
- Lot size:
- 0.04 Acres
- Year built:
- 1931
- Baths:
- MLS#:
- 486892
ADDITIONAL INFORMATION
Mixed use brick 1 family 1 store. 1st floor 20X90, 2nd floor 3 bedrooms apartment 20X45, finished basement. Close to transportation. Good school district.
$1,698,000
1970 83rd St Brooklyn, NY 11214
- Type:
- Single Family
- Sq.Ft.:
- n/a
- Status:
- Active
- Beds:
- n/a
- Lot size:
- 0.05 Acres
- Year built:
- 1935
- Baths:
- 2.00
- MLS#:
- 486890
ADDITIONAL INFORMATION
Great location 2 family brick house 20 X 52, lot 20 X 100. Built in garage, private parking. Near transportation, shopping area & restaurants.
$1,380,000
322 97th St Brooklyn, NY 11209
- Type:
- Single Family
- Sq.Ft.:
- n/a
- Status:
- Active
- Beds:
- 5
- Lot size:
- 0.06 Acres
- Baths:
- 3.00
- MLS#:
- 486867
ADDITIONAL INFORMATION
Nestled in the highly sought-after neighborhood of Bay Ridge, this beautifully maintained attached two-family home spans three stories above ground, offering a generous 2,791 square feet of living space. In great move-in condition, the first floor welcomes you with bright and spacious living area, that flows into a large eat-in kitchen, accompanied by a full bathroom and two large bedrooms, each featuring ample closet space. On the second floor, youâ??ll find a thoughtfully designed layout that includes three bedrooms, a full bath, a combined living and dining area ideal for hosting, and a well-appointed kitchen that caters to all your culinary needs. This level, accessible through its own separate entrance, offers additional space for recreational use. A private driveway and built-in garage further enhance the appeal, providing both ease and convenience in this highly desirable location. This property seamlessly combines space, function, and the best of Bay Ridge living. This home is conveniently close to the bustling 4th Avenue and Fort Hamilton Parkway, with their array of restaurants, and is just a short distance to the harbor, Shore Road Promenade, and parks, as well as trendy bars, cafes, and shopping. The property offers easy access to Manhattan via highway, express bus, ferry, and R Train 95th St Station, providing all the local amenities and commuting flexibility one could desire. Call today to schedule a private showing!
ADDITIONAL INFORMATION
Location! Location! Location! Sheepshead bay! Beautiful extra-large one bedroom apartment with the best ocean view. Kitchen with window, separate dinning room, huge hallway, large Livingroom and bedroom. Many closets space. Close to shopping plasa, all transportation, restaurants and Emmons Ave. Photos coming soon!
- Type:
- Co-Op
- Sq.Ft.:
- 700
- Status:
- Active
- Beds:
- 1
- Year built:
- 1963
- Baths:
- 1.00
- MLS#:
- 486919
ADDITIONAL INFORMATION
Fantastic Ocean Parkway location! This beautiful and spacious apartment has a high ceiling and hardwood floors, a nice kitchen, and a fully tiled bathroom. There are ample closets, including one walk-in. The building has a resident manager, a doorman, two elevators, and a bright lobby. The laundry room is conveniently located on each floor. SUBLETTING AND PETS ARE ALLOWED. The apartment is Priced to sell. Make your appointment today to see your new home.
- Type:
- Co-Op
- Sq.Ft.:
- 703
- Status:
- Active
- Beds:
- 2
- Year built:
- 1916
- Baths:
- 1.00
- MLS#:
- 486909
ADDITIONAL INFORMATION
Welcome to this sunlit 2-bedroom, 1-bath cooperative apartment on the 4th floor of a charming walk-up building in Bath Beach, Brooklyn. Offering approximately 703 sq ft of living space, this home features high ceilings, a spacious layout, and picturesque views of the Verrazano Bridge. The living room boasts a large skylight and two additional windows, bathing the space in natural light. The kitchen is fully equipped with stainless steel appliances, including a gas stove, refrigerator, and range hood, as well as granite countertops, a convenient breakfast bar, and a cozy dinette area. A kitchen window enhances the bright, open feel, while the tile flooring provides a modern, clean aesthetic. The bathroom is outfitted with floor-to-ceiling tiles and tiled flooring for a sleek finish. Both bedrooms offer generous closet space, making organization simple. HOA fees are $680.61 per month and cover heat, hot water, cold water, real estate taxes, garbage removal, and common area maintenance. The owner is responsible for cooking gas and electricity. The building has no current or upcoming assessments and is mortgage-free. Subletting is permitted with board approval and a credit check. No pets allowed. Located near the 20th Avenue D subway station, the 86th Street shopping corridor, and Ceasar's Bay Shopping Center, this home offers unbeatable convenience. Enjoy easy access to parks and waterfront trails for outdoor recreation. Donâ??t miss the opportunity to live in a vibrant neighborhood with all the essentials at your doorstep!
$699,999
5304 Avenue H Brooklyn, NY 11234
- Type:
- Townhouse
- Sq.Ft.:
- 1,734
- Status:
- Active
- Beds:
- 3
- Lot size:
- 0.05 Acres
- Year built:
- 1955
- Baths:
- 2.00
- MLS#:
- 3586537
ADDITIONAL INFORMATION
Beautiful brick home in the heart of Brooklyn offers immense potential. Featuring hardwood floors throughout this house has an updated kitchen with stainless steel appliances and granite countertops. two full bathrooms, 3 spacious bedrooms, a fenced in backyard, attached garage, front porch, full finished basement with an entrance at the front and from the backyard, plenty of storage space and closets. Located near all amenities like shopping, dining and public transport, this is the home you've been waiting for!
$915,000
1217 E 86th St Brooklyn, NY 11236
- Type:
- Other
- Sq.Ft.:
- n/a
- Status:
- Active
- Beds:
- 4
- Year built:
- 1955
- Baths:
- 4.00
- MLS#:
- 3586506
ADDITIONAL INFORMATION
Beautiful duplex in the heart of Canarsie. Close proximity to shops, transportation and schools. Move right in! This home is in mint condition. Suitable for owner - occupants or investors. This house features 3 levels of well - kept living space, a private driveway, and an attached garage. This home is fully vacant for easy move - in, and has potential for an extra bedroom in each unit. New roof, boiler, Mini - split, and hot water heater. 2 gas and electric meters. The possibilities are endless with the fully finished walk - out basement with a separate entrance.
$888,888
80 E 56th St Brooklyn, NY 11203
Open House:
Friday, 11/8 11:00-2:00PM
- Type:
- Single Family
- Sq.Ft.:
- 1,852
- Status:
- Active
- Beds:
- 5
- Lot size:
- 0.05 Acres
- Year built:
- 1920
- Baths:
- 3.00
- MLS#:
- 3586538
ADDITIONAL INFORMATION
Welcome to this beautifully maintained detached brick home in the heart of East Flatbush, Brooklyn. This spacious property offers a blend of classic charm and modern upgrades, making it the perfect place to call home or a fantastic investment opportunity. Featuring 5 generous bedrooms and 2 and a half baths, this home has plenty of space for a growing family. The newly installed roof and windows throughout add to the home's appeal, ensuring both efficiency and aesthetic value. A new fence frames the property, providing additional privacy and curb appeal. The legally permitted walk-in level offers a private entrance and incredible potential. With the option to legally convert this floor into a separate unit, this home presents a unique opportunity for rental income or multi-generational living. For those with a vision for expansion, the property also includes 3,000 square feet of buildable space, offering endless possibilities to customize and increase its value. The private garage and shared driveway provide convenient parking, a valuable asset in Brooklyn. Whether you're looking for a comfortable, updated home or an investment with significant upside potential, this property is a must-see. Don't miss your chance to own in East Flatbush!
$1,195,000
446 Bay Ridge Pkwy Brooklyn, NY 11209
- Type:
- Other
- Sq.Ft.:
- 2,480
- Status:
- Active
- Beds:
- 2
- Year built:
- 1909
- Baths:
- 1.00
- MLS#:
- OLRS-0098063
ADDITIONAL INFORMATION
Platinum Properties is proud to present 446 Bay Ridge Parkway on historic Doctor’s Row. This is a tremendous value-add opportunity. It is located in one of Brooklyn’s most desired neighborhoods, Bay Ridge. This three-story, three-unit property features two medical offices and one two-bedroom residential unit. The offices are both occupied by stable tenants with soon-expiring leases. The residential unit is vacant, turnkey, and ready for immediate occupancy. The first floor is occupied by a podiatrist. It features a waiting room with a reception area, three exam rooms, lab space, one doctor’s office, and storage area. The second floor is occupied by a chiropractor. It is currently configured with an open layout, it has a reception and treatment area which can be divided into separate treatment rooms. This floor has an extension and has two offices, and an X-ray room. The third floor is a residential unit. It possesses high ceilings, incredible light throughout, and original inlaid wood floors. Renovations to residential in adjacent properties have proven that modest upgrades to floor three would generate a significant revenue increase. This is a versatile asset for a savvy investor seeking to both immediate cash flow and acquire an asset with a huge upside. An owner looking to place their business in the building will be well positioned for a bevy of tax benefits. There’s also the opportunity to convert to the original configuration of an owner-occupied townhouse above and office along this historic street. Conveniently located between the bustling retail corridor of 5th Avenue and densely populated residential buildings along 4th Avenue, the location comes with a strong consumer base nearby. Given the increased overall demand in Bay Ridge for mixed-use properties, 446 Bay Ridge Parkway presents a great opportunity for investors to expand a portfolio or for an end user seeking to stop paying rent and start collecting it. Do not miss out on this exceptional chance to acquire a high-potential asset in a sought-after area. Contact us today to learn more about this incredible investment opportunity. Some images are virtually staged for illustrative purposes.
$1,999,999
171 Calyer St Unit 5D Brooklyn, NY 11222
- Type:
- Apartment
- Sq.Ft.:
- 1,238
- Status:
- Active
- Beds:
- 2
- Year built:
- 2023
- Baths:
- 3.00
- MLS#:
- RPLU-5123237758
ADDITIONAL INFORMATION
12 months of common charges and taxes, mansion tax, and sponsor attorney fee paid by the sponsor for all deals closed by Dec 31st, 2024. Unit 5D is a massive home boasting 2 bedrooms, 2.5 baths in 1238ft of indoor space, and an additional 407 of private outdoor space. As you enter the spacious living room the apartment opens to reveal a meticulously designed, generous open-concept space. The organic flow of the rooms pulls you through the welcoming living room / dining area with the adjacent kitchen nearby. There is more than enough room to entertain a crowd or enjoy a quiet evening. Beautiful white oak flooring ties the space together and adds warmth to the rooms. Enjoy fully integrated indoor / outdoor living with your own private terrace off the main living space that includes bedroom access. The space affords you copious light and stunning views all year round! The kitchen makes prep work and serving a breeze. There is ample counter space and copious storage options. The appliance package is as stunning as it is utilitarian and features a modern stainless-steel finish. Featuring a generous secondary bedroom and bathroom, both thoughtfully arrayed for maximum tranquility. Let the cares of the day melt away as you enjoy a soak in the tub or a good night's sleep. Design touches include polished nickel finishes and an ample vanity in the bathroom and, in the bedroom, there is abundant space for storage. No detail was overlooked in this primary bedroom, and it is sure to wow even the most meticulous of buyers. A designer double vanity and soaking tub elevate the tranquil bath and the herringbone tile adds pizzazz to the master bath. The design by PKSB Architects pays homage to the site's historical context and architectural heritage, blending seamlessly with the iconic row and townhouse elements of the area. With a rich color palette of red brick, classical brown cast stone, and rust-colored windows, the building exudes character. The ground floor boasts eye-catching rusticated brick piers and a granite base, while from the 2nd to the 5th floors, you'll find brick and cast stone with simulated double-hung casement windows. The common areas leave no stone unturned, starting with the elegant lobby adorned with Calacatta Vision Marble, Lagos blue limestone, and lacquered maple wood. Polished nickel pendant lights add timeless charm. For residents, the common roof deck offers breathtaking skyline views year-round and includes a modern grill package on Hanover Prest pavers. Bike storage is also available for convenience. The state-of-the-art gym caters to fitness enthusiasts with no membership required, and families will love the communal Kid's Room, complete with toys and ample storage. Situated near local dining establishments, bars, coffee shops, and stores, The Calyer Greenpoint enjoys a prime location. It's conveniently close to Transmitter Park, McCarren Park, The Bushwick Inlet, and Greenpoint Beach. Commuters have easy access to public transportation via the nearby G subway line at Nassau Ave and NYC Ferry services. Welcome to a new level of living at 171 Calyer! This is not an offering. The complete offering terms are in an offering plan available from the File No. CD23-0014
$4,250,000
34 1st Pl Brooklyn, NY 11231
- Type:
- Single Family
- Sq.Ft.:
- n/a
- Status:
- Active
- Beds:
- 7
- Baths:
- 5.00
- MLS#:
- RPLU-850723167580
ADDITIONAL INFORMATION
Welcome to this stunning five story brownstone located in the highly sought after neighborhood of Carroll Gardens. As you enter this lovingly maintained home you will be greeted by original detail and beautiful hardwood floors throughout. The sprawling 4,180 square foot home features a ground level floor through apartment with access to a large sunlit backyard, perfect for entertaining or simply relaxing in the fresh air. The parlor and second floor make up the first duplex apartment with an open living/ dining layout, two bedrooms, den/office and two full bathrooms. The recently renovated third and fourth floors comprise the second duplex. This flexible 8 room apartment has an open floorplan, two full bathrooms, washer/ dryer and a kitchen equipped with stainless steel appliances. This home is truly a gem in the heart of Carroll Gardens with recent upgrades and renovations, updated mechanics and roof, plenty of storage throughout including walk in closets and an 860 square foot cellar and both front and back gardens which provides a peaceful oasis in the midst of the city. The location is unbeatable, situated on one of the most sought after front garden blocks in the neighborhood. The F/G trains will take you to the city within minutes. Court Street and Smith Street provide expansive specialty stores including Baby Luc's, Boran, Marco Polo, Court Street Pastry, Kittery Seafood & more. Plus other neighborhood favorites like Lucali's, Gus's, Caf Spaghetti, Farmacy Ice Cream Shop, Redhook Tavern... the list goes on. Don't miss the opportunity to own this rare brownstone in Carroll Gardens. This home truly has it all- charm, space and price location. Schedule a showing today and see for yourself why this brownstone is the perfect place to call home.
$1,499,000
10 Nevins St Unit 18A Brooklyn, NY 11217
- Type:
- Apartment
- Sq.Ft.:
- 1,161
- Status:
- Active
- Beds:
- 2
- Year built:
- 2019
- Baths:
- 2.00
- MLS#:
- RPLU-5123237149
ADDITIONAL INFORMATION
Like-new apartment, no new development closing costs. Showings by appointment only. Residence 18A at 10 Nevins is a spacious 1,161 square foot, 2-bedroom, 2-bath home. The west-facing windows provide wide-open views of Downtown Brooklyn. The home features an open layout, a large primary suite, and a second bedroom with a large walk-in closet. The kitchen offers plenty of prep space, a separate dining area and 10-foot ceilings throughout. Designed by ODA New York, the interiors of The Brooklyn Grove highlight natural materials and rich textures. Each room has thoughtful design details like wide plank oak floors. The kitchen combines custom oak cabinetry with Caesarstone countertops, a Taj Mahal stone backsplash, and antique brass hardware for a modern yet timeless look. The bathrooms feature a mix of marble and stone for a neutral, calming feel, with Santa Marina stone tile walls, Waterworks fixtures, and an oak vanity topped with Fior di Bosco countertops. The Brooklyn Grove brings a fresh architectural style to Downtown Brooklyn, with a distinctive glazed brick facade and unique windows along Nevins Street. The lobby, inspired by ancient Japanese architecture, is warm and welcoming, offering views through to Grove Place. Just outside the building, you'll find a vibrant neighborhood full of cultural attractions, boutique shops, and top-notch dining. Inside, residents can relax in a lounge with 22-foot ceilings, a fireplace, a pool table, and a screening area. The rooftop offers stunning views, with areas for lounging, dining, and BBQs. Additional amenities include a 40-foot indoor pool, fitness center with yoga room, private dining room for gatherings, and more. There's parking, a children's playroom, a pet spa, and plenty of storage options like bike and cold storage to make living here easy and comfortable.
ADDITIONAL INFORMATION
LOFT-LIKE UNIT WITH DOUBLE EXPOSURES, TREETOP VIEWS, AND A LARGE PRIVATE TERRACE! The newest boutique elevator condominium at the crossroads of Prospect Heights & Crown Heights perfectly integrates a timeless design with every modern convenience you have been looking for, but until now has been just out of reach. 462 St. Marks Avenue is an intimate collection of just 19 residences including 1, 2 & 3 bedroom homes, almost all with private outdoor space. The building features indoor parking spaces for sale ($100K each) with 220EV charging availability for every space, a common roof deck, a resident lounge and workspace, a fitness center, and every single unit comes with a storage unit in the basement. Just a few blocks away you can enjoy glorious Prospect Park, the Brooklyn Museum, the Brooklyn Botanic Gardens, and incredible restaurants and amenities in every direction, including the world-famous dining on Vanderbilt Avenue. Truly distinguished on the outside by its corner location and a stunning facade rendered in white Danish-modern brick, accompanied by stylish bronze frames surrounding oversized windows, designed by IMC Architecture. This rich design tradition resonates throughout the interiors as well through a carefully curated array of natural stones, custom millwork, professional appliances, and jewel-like hardware, created by Studio SC. These are condos that must be seen in person to appreciate the attention to every detail employed throughout. Soaring 10' minimum ceiling heights and oversized windows are the defining characteristics of these light-filled homes. The corner orientation assures that almost every unit has multiple exposures, and this is most evident in the open plan living and dining rooms. Kitchens have been carefully crafted to include maximum storage and pantry space within custom floor-to-ceiling oak and lacquer cabinetry, paneled appliances including a Fisher-Paykel fridge, Beko Dishwasher, a Bosch gas cooktop & convection oven, and striking terracotta backsplashes and natural quartz countertops. These do not live like your average cookie-cutter apartments. Primary bathrooms are awash in Calacatta marble mosaics with glass-enclosed walk-in showers, custom storage niches, large vanities & oversized decorative mirrors. The secondary baths feature handmade terracotta tiles, great lighting, and oversized niches in the tub areas. Oil-rubbed bronze fixtures add a handcrafted touch to the timeless elegance seen throughout these wonderful spaces. The same impressive, lush and modern aesthetic employed throughout the apartments also welcome you home every day into an impressive double-height lobby with Terrazzo floors, built-in seating, and a large package room. The Resident Lounge on this floor offers wonderful light through its corner location and includes comfortable modern furnishings, custom millwork, and large tables for working from home. Head downstairs into the wonderfully appointed fitness center that feels like a professional gym. A storage room for every unit is also located in the cellar for easy access. A common roof deck offers plantings, furniture, and an outdoor kitchen with a panoramic view of the Brooklyn skyline. No more than four apartments per floor ensure sizable living and sleeping spaces with room to entertain, work from home, and enjoy privacy without sacrificing your proximity to public transportation and the best amenities for which Brooklyn has become so beloved. Enjoy the convenience of the 2/3/4 express subways at Eastern Parkway/Brooklyn Museum, the S train right outside your door, and the A/C at Franklin Avenue. Offering Plan CD-23-0185
$1,299,000
419 99th St Brooklyn, NY 11209
- Type:
- Townhouse
- Sq.Ft.:
- 1,190
- Status:
- Active
- Beds:
- 3
- Year built:
- 1935
- Baths:
- 2.00
- MLS#:
- RPLU-33423220649
ADDITIONAL INFORMATION
Welcome to 419 99th Street, a charming Bay Ridge townhouse nestled in a bucolic setting. This home was originally built in 1935 and has recently been completely renovated. There are three bedrooms and two full bathrooms. The driveway leading to your garage provides direct access to the finished basement where you will find a large washer and dryer as well as access to the rear garden. No more searching for parking! Create your ideal space in this fabulous finished basement. The house has wonderful natural light, hardwood floors and a sleek open kitchen with center island. The kitchen features stainless steel appliances and white custom cabinetry. You have access to your front porch, outdoor deck and large backyard for fun and entertaining. The second floor has three bedrooms each with its own split units which provide both heat and air conditioning. The center bedroom has a skylight. Additionally, all rooms have a split system. The ceilings are approximately 10.5' high. There is a modern full bathroom on the second floor as well as another full bathroom on the lower level. Both bathrooms have sliding glass shower doors, a window and a separate switch for heat. The very large backyard has a concrete pad 4" thick to withstand a Swim Spa which is a type of heated infinity pool which might be able to be installed .110 volt and 220 volt electrical outlets have been installed to accommodate this rare feature. "Bay Ridge is a quiet, lush, residential, vibrant and diverse neighborhood located in Brooklyn, New York. The area is known for its breathtaking waterfront views, lively neighborhood atmosphere, and rich history. From cozy restaurants to trendy cafes and bars, Bay Ridge has something for everyone. The tree-lined streets, historic brownstones, and sprawling parks give the neighborhood a unique charm. Locals and visitors alike enjoy exploring the many shops, boutiques, and amenities, as well as taking part in the lively local events and annual parades. Overall, Bay Ridge is a wonderful neighborhood that offers a blend of urban conveniences and a small-town feel, making it a great place to live, work, or visit."
$1,400,000
574 Gates Ave Brooklyn, NY 11221
- Type:
- Townhouse
- Sq.Ft.:
- 2,400
- Status:
- Active
- Beds:
- 4
- Year built:
- 1899
- Baths:
- 2.00
- MLS#:
- COMP-169209727272884
ADDITIONAL INFORMATION
Welcome to 574 Gates Avenue, a beautifully gut-renovated two-family townhouse boasting 2,400 square feet of modern living space in the vibrant Bedford-Stuyvesant neighborhood. This home offers an exceptional opportunity for both end users and investors, featuring two spacious 2-bedroom apartments and a fully finished basement, providing flexibility and comfort. Both apartments are designed with modern living in mind, offering open-concept layouts that maximize space and natural light. Each unit features a stylish, fully equipped kitchen with stainless steel appliances, custom cabinetry, and sleek quartz countertops, perfect for culinary enthusiasts. The updated bathrooms are fitted with high-end fixtures and contemporary finishes, adding a touch of luxury to everyday living. The fully finished basement provides an additional versatile space, ideal for use as a recreation room, home office, or gym, and is complete with a laundry area and ample storage. Outside, the private backyard offers a serene escape, perfect for outdoor gatherings, gardening, or quiet relaxation. Every inch of this home has been thoughtfully renovated, with beautiful hardwood floors, recessed lighting, and efficient heating and cooling systems throughout. Location Highlights: Nestled in the heart of Bed-Stuy, you’re steps away from local hotspots like Saraghina, Peaches, and Bed-Vyne Brew. Enjoy easy access to parks, schools, and public transportation, with the A/C trains just a short walk away, offering seamless connectivity to Manhattan and other Brooklyn neighborhoods. This stunning townhouse is perfect for those seeking a move-in ready home with strong income potential in one of Brooklyn’s most sought-after communities.
$1,200,000
2722 Farragut Rd Brooklyn, NY 11210
- Type:
- Other
- Sq.Ft.:
- n/a
- Status:
- Active
- Beds:
- 8
- Year built:
- 1910
- Baths:
- 3.00
- MLS#:
- 3586539
ADDITIONAL INFORMATION
3 family dwelling.
$1,499,000
1469 Dahill Rd Brooklyn, NY 11204
- Type:
- Other
- Sq.Ft.:
- n/a
- Status:
- Active
- Beds:
- 5
- Year built:
- 1930
- Baths:
- 3.00
- MLS#:
- 3586517
ADDITIONAL INFORMATION
Welcome to this charming semi-detached 2-family brick house in Bensonhurst, offering excellent space and versatility across 2 stories with a fully finished basement. Excellent condition ready for move in. The 1st floor features 2 bedrooms, 1 bathroom, a cozy living room, a well-appointed kitchen, and a dining room, providing comfortable living space. The 2nd floor boasts 3 spacious bedrooms, 1 bathroom, a bright living room, a kitchen, and a dining room. The basement offers space with 1 bathroom and a boiler room. The 1st floor and the basement have access to the backyard, making it perfect for outdoor relaxation or gardening. The property includes a shared driveway and a double garage with parking for multiple cars. Building size 19x52 over lot 23x100. This home is ideally located for daily needs and is surrounded by local conveniences such as shops, restaurants, supermarkets, schools, and health clinics. Nearby transportation options include the F train, and bus lines B6, B8, and B9 ensuring easy access to the rest of the city. This well-maintained home offers a great opportunity in a thriving neighborhood.
- Type:
- Single Family
- Sq.Ft.:
- n/a
- Status:
- Active
- Beds:
- 3
- Lot size:
- 0.05 Acres
- Year built:
- 1955
- Baths:
- 2.00
- MLS#:
- 3586495
ADDITIONAL INFORMATION
ONE FAMILY, NEEDS RENOVATION
$849,000
317 Etna St Brooklyn, NY 11208
- Type:
- Other
- Sq.Ft.:
- n/a
- Status:
- Active
- Beds:
- 4
- Year built:
- 1920
- Baths:
- 3.00
- MLS#:
- 3586490
ADDITIONAL INFORMATION
- Type:
- Co-Op
- Sq.Ft.:
- n/a
- Status:
- Active
- Beds:
- 1
- Baths:
- 1.00
- MLS#:
- 3586431
- Subdivision:
- N/a
ADDITIONAL INFORMATION
The information is being provided by Brooklyn MLS. Information deemed reliable but not guaranteed. Information is provided for consumers’ personal, non-commercial use, and may not be used for any purpose other than the identification of potential properties for purchase. Per New York legal requirement, click here for the Standard Operating Procedures. Copyright 2024 Brooklyn MLS. All Rights Reserved.

The data relating to real estate for sale on this web site comes in part from the Broker Reciprocity Program of OneKey MLS, Inc. The source of the displayed data is either the property owner or public record provided by non-governmental third parties. It is believed to be reliable but not guaranteed. This information is provided exclusively for consumers’ personal, non-commercial use. Per New York legal requirement, click here for the Standard Operating Procedures. Copyright 2024, OneKey MLS, Inc. All Rights Reserved.
IDX information is provided exclusively for consumers’ personal, non-commercial use, that it may not be used for any purpose other than to identify prospective properties consumers may be interested in purchasing, and that the data is deemed reliable but is not guaranteed accurate by the MLS. Per New York legal requirement, click here for the Standard Operating Procedures. Copyright 2024 Real Estate Board of New York. All rights reserved.
Brooklyn Real Estate
Brooklyn real estate listings include condos, townhomes, and single family homes for sale. Commercial properties are also available. If you see a property you’re interested in, contact a Brooklyn real estate agent to arrange a tour today!
The county average for households married with children is 28.9%.
The median household income for the surrounding county is $67,753 compared to the national median of $69,021.
Brooklyn Weather
