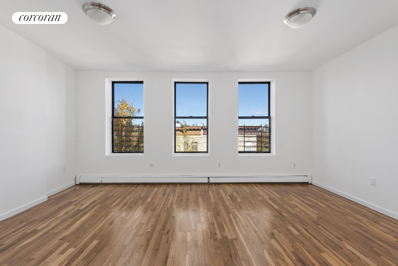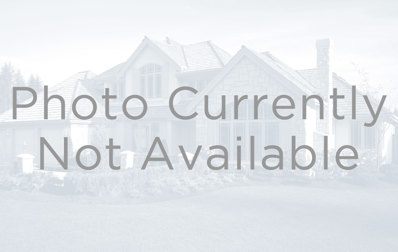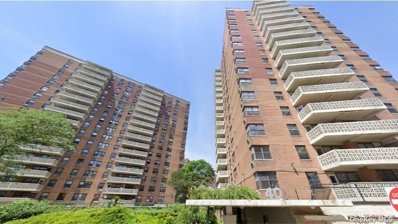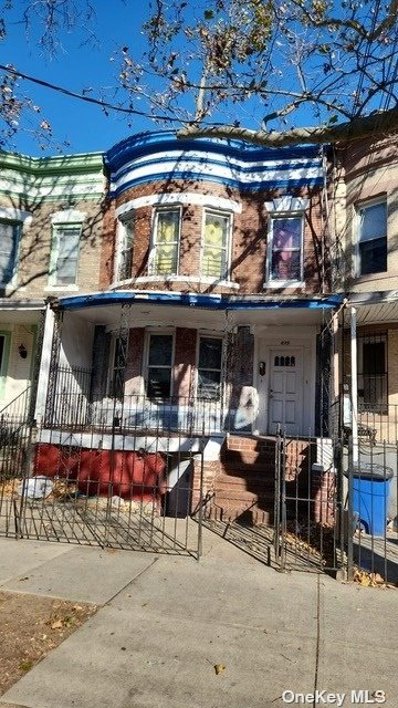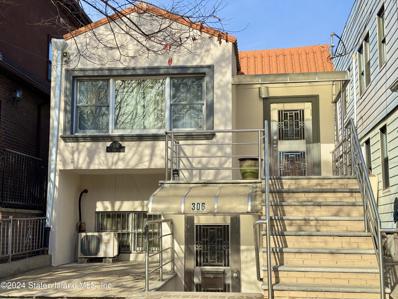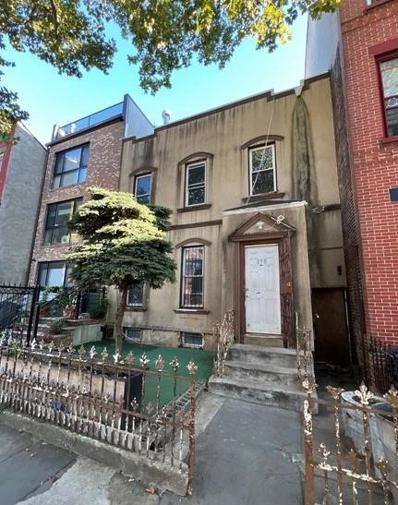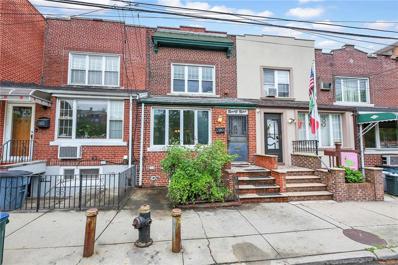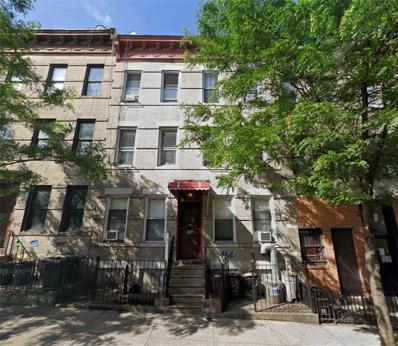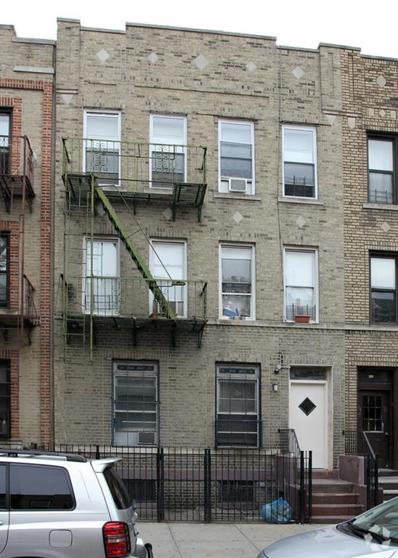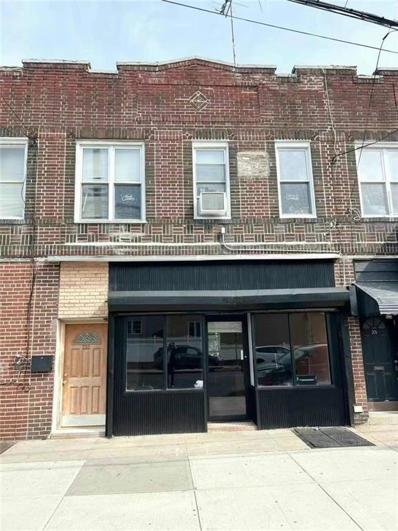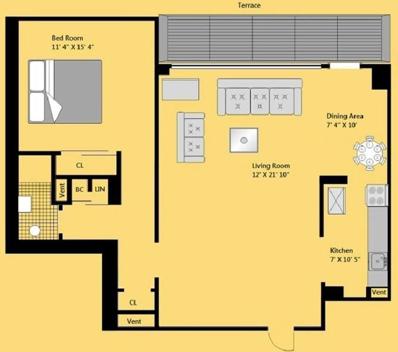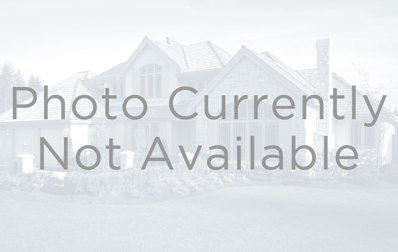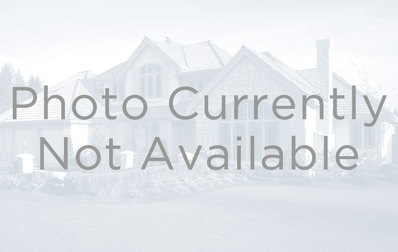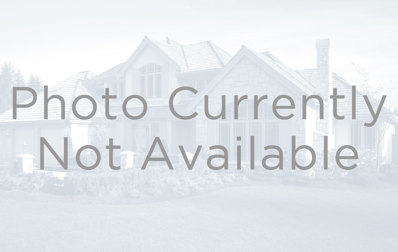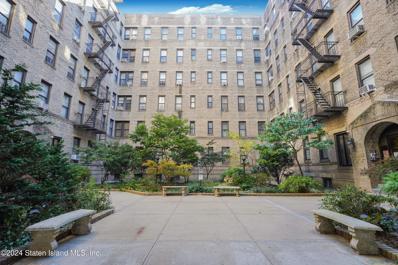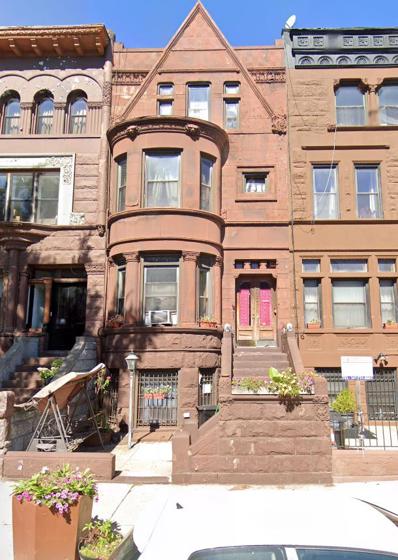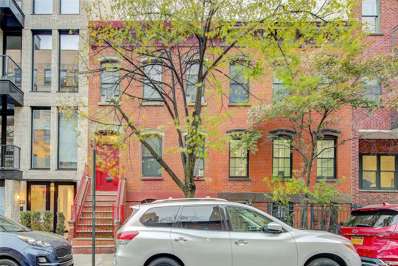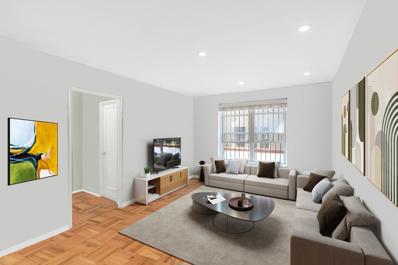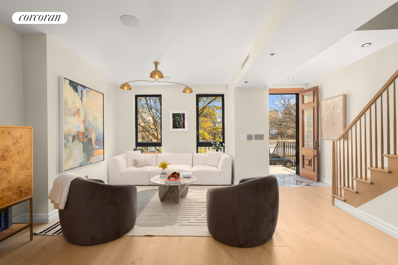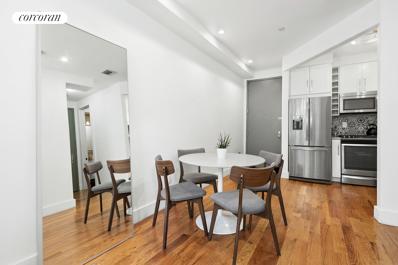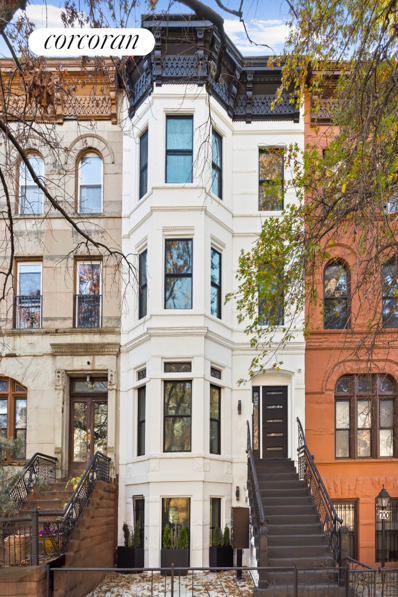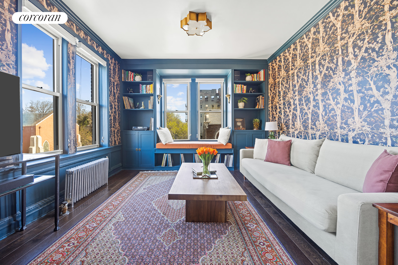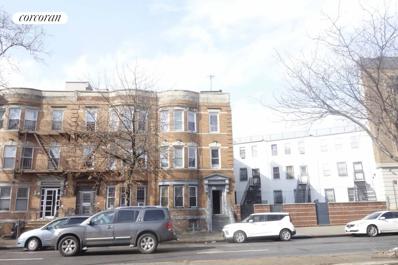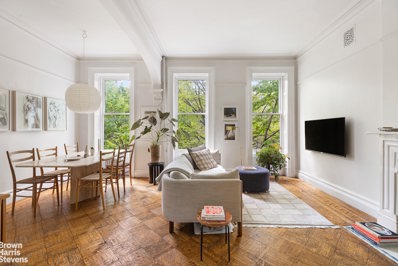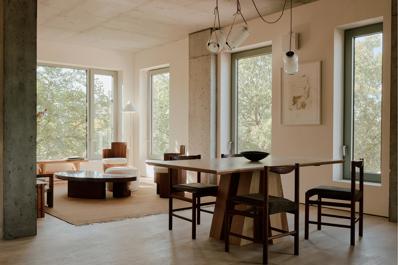Brooklyn NY Homes for Rent
- Type:
- Apartment
- Sq.Ft.:
- 800
- Status:
- Active
- Beds:
- 2
- Year built:
- 1995
- Baths:
- 1.00
- MLS#:
- RPLU-33423262004
ADDITIONAL INFORMATION
Stunning 2-Bedroom Condo with Tax Abatement & Low Common Charges in Ocean Hill, Brooklyn! Situated on the top floor, this beautifully renovated 2-bedroom, 1-bathroom condo offers 800 square feet of sun and tranquility. Step inside to discover a spacious layout that is bright and airy, with windows in every room filling the space with sunlight. Both bedrooms are generously sized with ample space for relaxation. The newly renovated bathroom boasts sleek, contemporary finishes, while the updated kitchen features an open layout with stainless steel appliances, electric stove (with gas line available), dishwasher, and plenty of counter space for cooking and entertaining. Storage is a key highlight of this home, with ample closet space throughout and additional storage options to keep your living area organized and clutter-free. Gleaming hardwood floors add warmth and charm to every room while the 8'8" ceilings further enhance this home's open feel. This condo also offers some fantastic financial benefits, including low common charges and a J51/421G tax abatement expiring in 2030. 446 Chauncey is ideally located, just a short stroll from local cafes, restaurants, and boutique shops, with easy access to public transportation. You'll find the L, J, and Z subway lines nearby, ensuring a quick and convenient commute to Manhattan and the rest of Brooklyn. Whether you're looking for your first home or a smart investment opportunity, this condo offers incredible value in one of Brooklyn's most sought-after neighborhoods. Contact us today to schedule a showing and see for yourself all that this wonderful home has to offer!
- Type:
- Townhouse
- Sq.Ft.:
- 2,850
- Status:
- Active
- Beds:
- 8
- Year built:
- 1910
- Baths:
- 3.00
- MLS#:
- COMP-170954347349049
ADDITIONAL INFORMATION
INCOME Basement 2Bedrooms $1550 1st FL 2bedrooms $2500 2nd FL 4bedrooms $2800 TOTAL $6800 ANNUAL $81600 EXPENSES /ANNUAL Taxes $3000 Insurance $3000 Water $3500 Gas $3000 TOTAL $12500 NOI $69,100 7% CAP RATE
- Type:
- Co-Op
- Sq.Ft.:
- 531
- Status:
- Active
- Beds:
- n/a
- Year built:
- 1963
- Baths:
- 1.00
- MLS#:
- 3591265
- Subdivision:
- 40-50 Brighton First Roa
ADDITIONAL INFORMATION
Corner Unit with Excellent Views! Don't miss your chance to own this spacious open-format studio co-op in the heart of Brighton Beach, Brooklyn. Located just seconds from the water, this apartment offers stunning ocean views and a prime location less than a block from the beach. This luxury building includes a 12 hour doorman, recreation room and outdoor pool. For an additional fee, you can also enjoy the fitness center and additional storage. With a bit of TLC, this studio apartment can be transformed into your perfect seaside retreat. The layout includes a foyer, a separate kitchen, and a full bathroom, offering ample space to reimagine and personalize the design. Whether you're looking for a weekend getaway or a full-time residence, this studio's potential is boundless. Enjoy the serene atmosphere of the beach, while being just moments away from local shops, restaurants, and public transportation (1 block from the B1 and B68 bus and two blocks from the Ocean Pwky Q train). Immediate subletting is allowed for a fee subject to board approval. Take advantage of the opportunity to own a slice of coastal living in one of Brooklyn's most sought-after neighborhoods!
$599,999
675 Georgia Ave Brooklyn, NY 11207
- Type:
- Other
- Sq.Ft.:
- n/a
- Status:
- Active
- Beds:
- 6
- Year built:
- 1899
- Baths:
- 2.00
- MLS#:
- 3591266
ADDITIONAL INFORMATION
Contract Vendee* solid Brick house. Needs renovation. Handyman special.
$1,399,000
306 Bay 10th St Brooklyn, NY 11228
- Type:
- Single Family-Detached
- Sq.Ft.:
- 1,814
- Status:
- Active
- Beds:
- 3
- Lot size:
- 0.04 Acres
- Year built:
- 1950
- Baths:
- 1.00
- MLS#:
- 2406334
ADDITIONAL INFORMATION
Welcome to 306 Bay 10th Street, a newly renovated, legal two-family brick home in the heart of Bath Beach, Brooklyn, currently used as a spacious single-family residence. This stunning property combines modern elegance with classic charm, making it ideal for any lifestyle. With a bright, expansive layout, the home features high ceilings, large living areas, and generously sized bedrooms. The kitchen is equipped with high-end stainless steel appliances and sleek finishes, perfect for those who appreciate quality and style. Each bedroom offers ample closet space, while the master suite includes two spacious walk-in closets and private access to a luxurious bathroom complete with a jacuzzi and shower. The first floor includes a convenient laundry room, additional closet space, and a 3/4 bathroom. Outside, enjoy a beautifully designed, low-maintenance backyard—ideal for relaxation or gatherings without the hassle of extensive upkeep. The property also features a private driveway, providing plenty of off-street parking. Located just off the Belt Parkway, this home offers quick and easy access to major routes, making commuting a breeze. Both units have private entrances, allowing flexibility for dual-living arrangements or potential rental income if desired. Perfectly situated near public transportation, schools, and the vibrant dining and shopping scenes of Bay Ridge and Bensonhurst, 306 Bay 10th Street offers a unique blend of luxury, functionality, and convenience in one of Brooklyn's most desirable neighborhoods. Don't miss the chance to make this exceptional home yours!
$975,000
898 Madison St Brooklyn, NY 11221
- Type:
- Single Family
- Sq.Ft.:
- n/a
- Status:
- Active
- Beds:
- 5
- Lot size:
- 0.06 Acres
- Year built:
- 1899
- Baths:
- 2.00
- MLS#:
- 487391
ADDITIONAL INFORMATION
2-Family Attached Home in Bedford-Stuyvesant Approx. 1,600 sq. ft. of living space. This home offers a unique opportunity in a vibrant neighborhood, just a short distance to all forms of public transportation and local mom-and-pop retail shops. The property features a spacious, finished basement and a private rear yard, perfect for outdoor relaxation. A great investment or multi-generational living option!
$963,000
99 Dahlgren Pl Brooklyn, NY 11228
- Type:
- Single Family
- Sq.Ft.:
- 1,344
- Status:
- Active
- Beds:
- 3
- Lot size:
- 0.03 Acres
- Year built:
- 1920
- Baths:
- 2.00
- MLS#:
- 487428
ADDITIONAL INFORMATION
This charming brick one-family duplex offers a wealth of potential with its finished basement and expansive detached garage. The top floor features three comfortable bedrooms, each thoughtfully equipped with a split-system air conditioning unit for optimal climate control. The renovated bathroom showcases a spacious ceramic tile walk-in shower, enhancing both functionality and style. On the first floor, the open porch welcomes you and flows into a cozy living room and a formal dining room, both leading into a well-appointed eat-in kitchenâ??perfect for family gatherings and entertaining. The finished basement, with its durable tile flooring and a newly renovated bathroom, adds additional living space and versatility to the home. Moreover, the garage's large rooftop patio provides an excellent outdoor relaxation area. This propertyâ??s prime location offers easy access to shopping and transportation, making it a fantastic option for both convenience and community living.
$1,530,000
518 39th St Brooklyn, NY 11232
- Type:
- Single Family
- Sq.Ft.:
- n/a
- Status:
- Active
- Beds:
- 12
- Lot size:
- 0.06 Acres
- Year built:
- 1925
- Baths:
- 6.00
- MLS#:
- 487419
ADDITIONAL INFORMATION
Solid Brick Building in Sunset Park for investors Great Opportunity to own 6 Family Building each unit 2 bedrooms , Living room, Eat in kitchen, full bathroom. 5 units rents Stabilizer. long terms Excellent Tenants. Basement Front entrance and Rear entrance high Ceiling and dry semi finished Bathroom , two office Rooms. storage ,Utilities area. Door to Backyard. Updated Roof 3 years, Boiler 3 years. CAP rate returns 6 % . Building has lots of potential . Close to R train Station, Costco and public Transportation.
$1,490,000
441 68th St Brooklyn, NY 11220
- Type:
- Single Family
- Sq.Ft.:
- n/a
- Status:
- Active
- Beds:
- n/a
- Lot size:
- 0.05 Acres
- Baths:
- 6.00
- MLS#:
- 487410
ADDITIONAL INFORMATION
Prime Location - Solid Brick 6-Family Home Located in a bustling area, this spacious brick property features three above-ground levels plus a basement. With a building size of 23x73 and a lot size of 23x100, each unit offers 2 bedrooms and 1 bathroom. The property is in excellent condition, boasting a new roof, an updated gas furnace, and a water heater. Situated conveniently, it provides easy access to transportation and daily necessities. An exceptional investment opportunityâ??don't miss out!
$980,000
289 Avenue S Brooklyn, NY 11223
- Type:
- Mixed Use
- Sq.Ft.:
- 1,280
- Status:
- Active
- Beds:
- n/a
- Lot size:
- 0.02 Acres
- Year built:
- 1930
- Baths:
- MLS#:
- 487415
ADDITIONAL INFORMATION
**Prime Mixed-Use Property in Gravesend â?? A Fantastic Opportunity Awaits!** Explore this well-maintained mixed-use property located in the vibrant heart of Gravesend! Recently renovated, this property offers a finished basement and updated electrical systems, making it an excellent choice for a wide range of businesses, whether youâ??re looking to open a retail shop, office, or service-based operation. The spacious layout provides the flexibility to customize the space to fit your business needs. Additionally, thereâ??s potential to add another floor, which means you can expand your operations and maximize your investment. This versatility makes it a perfect opportunity for entrepreneurs and investors alike. Situated in a prime location, this property enjoys high visibility and significant foot traffic, making it an ideal spot for attracting customers. The surrounding area is bustling with activity, providing a strong customer base for your business. The motivated seller is eager to negotiate, and the cooperative listing agent is ready to assist you throughout the buying process to ensure a smooth experience. This is a rare opportunity to own a piece of real estate in one of Brooklynâ??s most sought-after neighborhoods. Donâ??t miss your chance to make your business dreams a reality! Schedule your showing today and discover all the possibilities this property has to offer!
ADDITIONAL INFORMATION
Very bright - One of the best layout 1 bedroom in Trump Village - 1 bedroom with balcony offering stunning ocean views - Electric gas heater included in maintenance fee ($763.65) - Additional assessment: $65.97 - Parking available with short wait list - Subletting allowed 3 out of 5 years with Board approval - Pet-friendly building - Amenities: - Bike room - Storage rooms - Excellent gym
- Type:
- Apartment
- Sq.Ft.:
- 946
- Status:
- Active
- Beds:
- 2
- Year built:
- 2015
- Baths:
- 2.00
- MLS#:
- COMP-171389232166021
ADDITIONAL INFORMATION
Welcome to 1972 Ocean Ave, Apartment 4A, a stunning 2-bedroom, 2-bathroom condo that offers the perfect blend of luxury and convenience. This exquisite residence features private elevator access, ensuring both privacy and ease of entry. Step inside to discover a spacious living area adorned with radiant heat flooring, providing warmth and comfort throughout the home. The modern, split AC units allow for personalized climate control in each room, ensuring year-round comfort. The open-concept design seamlessly connects the living and dining areas, leading to a private balcony where you can unwind and enjoy the fresh air. Located just moments away from the Kings Highway B and Q subway lines, along with the B-82, B-49 and B-7 buses nearby, commuting is a breeze. You'll also find an array of shopping options nearby, making this location ideal for those who appreciate both convenience and accessibility. With 8 years remaining on the tax abatement, this condo not only offers a luxurious lifestyle but also a smart investment opportunity. Don't miss out on the chance to call this exceptional property your home.
$2,995,000
303 Warren St Unit GARDEN Brooklyn, NY 11201
- Type:
- Apartment
- Sq.Ft.:
- 2,156
- Status:
- Active
- Beds:
- 3
- Year built:
- 2002
- Baths:
- 3.00
- MLS#:
- COMP-170945356593705
ADDITIONAL INFORMATION
Ultra-Rare Palatial Garden Duplex Condo in Prime Cobble Hill With over 2100SF of interior space on two levels, 3 beds and 2.5 baths and a stunning full 20’ wide backyard, 303 Warren Street Residence 1 offers luxury, comfort and space to spread out, inside and out. Enter at the top of a lovely stoop to the enormous open living space framed by a picture perfect curved front window. The main space features a gas fireplace and the flexibility for several seating areas or gracious living and dining. The grand kitchen offers tons of storage and workspace with a suite of brand-new Bosch appliances and a cozy built-in seating area. The expansive dining room easily accommodates a 10-person dining table. Access the backyard directly from the kitchen for seamless indoor-outdoor living. And what a backyard! A townhouse-sized yard with a charming custom deck and pergola is ideal for entertaining and just enjoying this magical space. The quiet bedroom level features three lovely bedrooms, two full baths and a fabulous laundry room. The serene primary suite has plenty of room for a king-sized bed and a sitting area or home office. A wall of closets provides tons of storage and the recently-updated primary bath is super stylish with a freestanding tub, large shower room, and double pedestal sinks. On the other side of the hallway are two lovely secondary bedrooms with great closets and leafy backyard views plus a chic and spacious secondary bathroom. There’s also a proper laundry room with side-by-side brand-new full-sized washer/dryer, wooden countertops for easy folding and a sink, with additional space for storage. Storage throughout the space is substantial with closets galore and even a vestibule under the stoop for bikes and outdoor storage. Coveted Cobble Hill is a perfect mix of leafy, brownstone charm with a thriving small business community and world-class restaurants and retail. With space and style, low monthlies and an ideal location, 303 Warren is the dreamy Cobble Hill home you’ve been waiting for.
$2,195,000
716 Decatur St Brooklyn, NY 11233
- Type:
- Townhouse
- Sq.Ft.:
- 2,824
- Status:
- Active
- Beds:
- 5
- Year built:
- 1901
- Baths:
- 4.00
- MLS#:
- COMP-170968854048556
ADDITIONAL INFORMATION
Originally built in 1901, 716 Decatur has been exquisitely renovated to blend timeless charm with modern luxury. This three-story plus basement, two-family brownstone offers a spacious and versatile layout with five bedrooms, three full bathrooms, two powder rooms, a parlor deck, and a lush backyard garden. Every detail, from the wide-plank oak floors to the carefully curated finishes, reflects quality craftsmanship and thoughtful design. Duplex with Finished Cellar: The main residence opens to a striking foyer with an oversized half-glass door, setting the tone for the elegance beyond. The parlor level boasts 10-foot ceilings that fill the space with light. The open living and dining area features custom built-ins and intricate molding, while the kitchen dazzles with a large island, custom cabinetry, quartz countertops, a farmhouse sink, a suite of Thermadore appliances, a microwave drawer, and a wine fridge. From the kitchen, full-glass double doors open to the parlor deck, offering serene views of the garden below. Upstairs, the bedroom level houses three bright, airy bedrooms and two full baths. The primary suite is a true retreat, overlooking the tranquil garden and featuring a cozy reading nook, a walk-through closet, and an en-suite bath with a double vanity, tile floors, and a glass-enclosed rain shower. The additional bedrooms are also flooded with natural light and share a beautifully appointed bathroom. A finished basement, accessible by an interior staircase, adds flexibility with tile flooring, a half bath, and ample space for a playroom, media room, or artist’s studio. Garden Level: This separate, two-bedroom unit offers fantastic options—as an income-generating rental or an in-law suite, providing extra convenience and value. This masterfully re-imagined townhouse is located in the heart of Bedford-Stuyvesant. You are moments away from great dining establishments such as L’Antagoniste, Chez Oscar, Saraghina’s, and All Night Skate and several local parks that feature playgrounds, basketball courts, and tennis courts. Nearby public transportation includes the A/C or J/M trains and JFK is a short 20-minute drive away.
$315,000
7101 Colonial Rd Brooklyn, NY 11209
- Type:
- Other
- Sq.Ft.:
- 800
- Status:
- Active
- Beds:
- 1
- Lot size:
- 0.62 Acres
- Year built:
- 1928
- Baths:
- 1.00
- MLS#:
- 2406332
ADDITIONAL INFORMATION
OPPORTUNITY TO OWN A 1 BEDROOM AT A FANTASTIC PRICE, IN THE HEART OF BAY RIDGE. THIS ONE BEDROOM IS IN MOVING CONDITIONS, LARGE KITCHEN AND LARGE LEAVING ROOM. BUILDING IS CLOSE TO ALL MAJOR SUBWAYS LINES AND BUSES, SOME OF THE BEST DINING IN THE AREA, AND SHOPPING AT YOUR DOORSTEPS , THE 69TH ST PIER FERRY PROVIDED SERVICE TO LOWER MANHATTAN. HOA INCLUDES, MAINTENANCE GROUNDS, HEAT, WATER, SEWER, TAXES, TRASH AND SNOW REMOVAL. BUILDING AMENITIES, BIKE ROOM, LAUNDRY ROOM & LIVE IN SUPER DESIGN THIS QUIET UNIT TO YOUR EXACT TASTE.
$1,600,000
583 Jefferson Ave Brooklyn, NY 11221
- Type:
- Townhouse
- Sq.Ft.:
- 900
- Status:
- Active
- Beds:
- 5
- Year built:
- 1899
- Baths:
- 3.00
- MLS#:
- RPLU-5123262305
ADDITIONAL INFORMATION
Estate sale. 2 family, 4 story brownstone. No access, selling sight unseen, non performing, uncooperative and difficult tenants in place and part of the sale. Offers considered with contingencies reasonable contingencies. No CO, all cash. At this time, delivering vacant and any financing contingencies will not be considered. If the house is vacated the listing will be repriced. I don't have access and haven't been in the property. Four story brownstone and basemet. Currently set up as a two family. Built approx 20 X 45 on a 100 foot lot. Four stories plus basement which provides approximately 4,000 square feet of space. Much of the original details still exist, condition unknown. Owned and occupied by the same family for over 100???????????????????????????????? years.
$2,500,000
230 S 2nd St Brooklyn, NY 11211
- Type:
- Other
- Sq.Ft.:
- n/a
- Status:
- Active
- Beds:
- 5
- Year built:
- 1920
- Baths:
- 4.00
- MLS#:
- 3591095
ADDITIONAL INFORMATION
Charming 3-Family Home for Sale in the Heart of South Williamsburg Delivered vacant, this well-maintained 3-family home offers an excellent investment opportunity or the perfect place to call home. Located in the highly desirable South Williamsburg neighborhood, you'll be just steps away from vibrant restaurants, trendy hot spots, and the scenic Domino Park along the waterfront. With a variety of dining options, coffee shops, and cultural attractions, everything you need is right at your doorstep. This multi-unit property features a spacious layout with three separate units: A 2-bedroom apartment A studio apartment A 1-bedroom apartment Each unit offers ample natural light, charming details, and hardwood floors throughout. The property also includes a finished basement that provides additional storage or potential for expansion. One of the standout features of this home is its massive backyard oasis-a rare find in the city. Perfect for relaxing, entertaining, or gardening, this large outdoor space offers endless possibilities for creating your own private retreat in the heart of Brooklyn. Nearby Attractions: Domino Park - Relax or enjoy outdoor activities with stunning views of the East River. Restaurants & Bars - Enjoy a variety of top-rated spots like Peter Luger Steakhouse, The Brooklyn Brewery, and trendy cafes. Transportation - Easy access to the J, M, Z trains, and the East River Ferry, ensuring quick and convenient access to the rest of Brooklyn and Manhattan. Don't miss this opportunity to own a piece of one of Brooklyn's most sought-after neighborhoods. Whether you're an investor or a homeowner, this property checks all the boxes! Year Built: 1920 Lot size: 20X80 Building size:20X35 Zoning: R6 Sq Ft:2100 Taxes:$2,216.78
- Type:
- Apartment
- Sq.Ft.:
- n/a
- Status:
- Active
- Beds:
- 1
- Year built:
- 1952
- Baths:
- 1.00
- MLS#:
- RPLU-5123261941
ADDITIONAL INFORMATION
Welcome to unit 1F at 210 Congress Street, an oversized one-bedroom apartment with sought-after southern exposure that bathes the space in natural light all day. Situated in the heart of Cobble Hill, this spacious residence features a flexible layout, gleaming hardwood floors, and abundant storage, with room for a dining nook and home office. The bright, renovated, windowed galley kitchen is both functional and stylish, offering sleek cabinetry and ample counter space for all your cooking needs. The large living room provides versatility for multiple seating arrangements, making it a comfortable and welcoming space for relaxation . The generously sized bedroom is a peaceful retreat, complete with additional closet space and room for a desk or reading nook. 210 Congress Street is a meticulously maintained, pet-friendly elevator co-op featuring manicured gardens, a shared backyard patio with seating and an herb garden, central laundry, and bike storage. Additional storage and parking are available on a waitlist basis, enhancing the building's convenience and appeal. This residence places you in the center of vibrant Cobble Hill, surrounded by a variety of cafes, boutiques, and parks, including Cobble Hill Park and the iconic Brooklyn Bridge Park. With the F/G subway lines just two blocks away, Manhattan is within easy reach, making commuting effortless. This light-filled home in one of Brooklyn's most sought-after neighborhoods is a rare find-don't miss your chance to make it yours! Please note, images have been virtually staged with furniture, but the condition of the residence has not been manipulated.
$2,100,000
73 Woodbine St Brooklyn, NY 11221
- Type:
- Townhouse
- Sq.Ft.:
- 3,144
- Status:
- Active
- Beds:
- 5
- Year built:
- 1915
- Baths:
- 5.00
- MLS#:
- RPLU-33423259407
ADDITIONAL INFORMATION
Meet 73 Woodbine Street, a light-filled , mint condition townhouse on a tree-lined block in the heart of Bushwick. This 20-foot-wide, semi-detached gem sits on an oversized 25-foot lot, giving it a breezy, open feel with a rare touch of extra outdoor space. Inside, this home offers 5 bedrooms, 4 full bathrooms, and 2 powder rooms, all with chic designer finishes. The upper triplex begins on the parlor floor, with a prefect flow centered around a striking open concept kitchen. Custom cabinetry, Calacatta Capri marble countertops, and high-end appliances including a large wine refrigerator are perfect for both everyday living and entertaining in style. Large windows let the sunlight pour in, while sliding glass doors open to a spacious deck overlooking a lush, green backyard with plenty of room for garden parties and barbecues. On the 3rd floor, the primary suite is a cozy sanctuary, complete with ample closets and a windowed en-suite bathroom featuring heated flooring, a large shower with dual shower heads, and an elegant double vanity. An additional bedroom with a windowed full bathroom round out this floor, along with a linen closet and washer/dryer . Upstairs, the fully finished attic offers another entirely flexible floor, with a great guest room, an additional bathroom, and a perfect den or play room - you decide! A separate two-bedroom, one-bath garden apartment offers flexibility as a rental or guest suite and has its own laundry and finished basement space for added convenience. Surrounded by Bushwick's most beloved spots like The Broadway, Sunrise/Sunset, and Caffeine Underground, 73 Woodbine Street is perfectly positioned to enjoy local cafes, parks, and vibrant street art. Nearby access to J/M trains makes city commuting a breeze.
- Type:
- Apartment
- Sq.Ft.:
- 545
- Status:
- Active
- Beds:
- 1
- Year built:
- 2016
- Baths:
- 1.00
- MLS#:
- RPLU-33423261813
ADDITIONAL INFORMATION
Beautiful one bedroom condominium with modern finishes on the border of Crown Heights and Bed-Stuy, two of Brooklyn's hottest neighborhoods. Just one flight up to this sunny, north-facing luxury home with central A/C, Juliet balcony, strip hardwood flooring, Caesarstone countertops, stainless steel appliances, custom cabinetry, contemporary bathroom with rain shower and soaking tub, and spacious bedroom. Luxury on Herkimer Condominium has a common rooftop deck, video intercom, part-time superintendent, washer/dryer in the basement, and is located one block from the Kingston-Throop C train station and three blocks from the Nostrand Ave LIRR station. Pet friendly. There is a 421-A real estate tax abatement in place.
- Type:
- Apartment
- Sq.Ft.:
- 934
- Status:
- Active
- Beds:
- 2
- Year built:
- 1931
- Baths:
- 2.00
- MLS#:
- RPLU-33423261066
ADDITIONAL INFORMATION
This stately four story Brownstone has two remaining opportunities to buy. Unit #2 at 702 Greene is a spacious and bright floor-through home in a newly renovated boutique condo building on a treelined street in Bed Stuy. This parlor level 934 square foot home features two bedrooms and two bathrooms, charming bay windows, three exposures, and is move-in ready! Deeded storage and roof terrace round out this amazing unit, and with common charges and taxes that are under $750/month TOTAL- it can't be beat! Step into the gorgeous living room with three bay windows that has tons of space for all your relaxing needs. Set up your dining room table in the bay windows or right off of the kitchen, which seamlessly flows into the living room. Down a quiet hallway on the other side of the home, the primary bedroom has two exposures, dual closets, and an en-suite bathroom. The second bedroom has a closet as well, and is across the hall from a second full bathroom. The LG washer & dryer have been installed and are tucked away in a private laundry room between the bedrooms and the kitchen. The U shaped kitchen features a gas Wolf range, Sub Zero fridge, with a built in microwave and paneled dishwasher. Designed for cooking and entertaining, the center of the home has tons of cabinets and counter space and a breakfast bar with seating overhang. Featuring split system heating and A/C units in each room and an in-unit LG Washer & Dryer, this home is efficient and modern with elements of the original detail intact that these Brownstones are known for. This is one of the final two opportunities to buy into this newly renovated condo building-don't miss out on this rare chance to own a piece of Bed-Stuy real estate with carrying costs UNDER $750/month! This boutique condo is placed in the center of a tranquil block lined with classic Brownstones, just steps from the best of Bed-Stuy. Von Herbert King Park , Macosa Trattoria , Dear Friends Books , Bar Camillo , and Arise Yoga are just a few of the nearby neighborhood hotspots . Public transportation is easily accessible, with the G, J, M, and Z subway lines nearby, as well as plenty of CitiBikes and street parking. The complete offering terms are in the Offering Plan, which is available from Sponsor. File No. CP22-0037.
- Type:
- Apartment
- Sq.Ft.:
- 900
- Status:
- Active
- Beds:
- 3
- Year built:
- 1924
- Baths:
- 1.00
- MLS#:
- RPLU-33423260835
ADDITIONAL INFORMATION
Step into this impeccably renovated 3 bedroom, 1 bathroom corner unit currently used as a 2 bedroom with an open kitchen and dining area concept. Vintage character seamlessly blends with modern luxury throughout. The bright and airy kitchen boasts stainless steel appliances, butcher block counters, and beadboard cabinets. It has been opened up to the spacious dining room, creating additional counter seating and illuminated by oversized west-facing windows. The living area features a striking custom built-in bookcase with integrated power outlets, a cozy window seating nook with plush cushions, and ample cabinets. This corner living room can easily be converted into a third bedroom and offers serene Sunset Park views, separated from the dining and kitchen areas by sliding barn doors when desired. Quiet Rock ceiling noise insulation has been installed in the primary bedroom, living room, and dining area for a peaceful living environment. Beautiful crown molding adds an elegant architectural finish to these living spaces. The bedrooms are strategically separated for optimal privacy and quiet relaxation. The king-size primary bedroom features a large dressing area with a custom-fitted walk-in closet system. The second bedroom easily fits a queen size bed, as pictured. The walls have been artfully accented with custom wallpaper, complementing the newly installed mocha 5" white oak engineered hardwood floors. Indulge in a spa-like experience in the fully renovated bathroom, boasting marble and penny tile paired with elegant copper fixtures. The hall closets have been reimagined and enlarged, seamlessly integrating power outlets for added convenience. Every closet has been expertly outfitted with high-end Container Store Elfa organizational systems, ensuring ample storage. Custom doors featuring stunning authentic antique glass door knobs infuse the space with an unmistakable vintage charm throughout. In addition to the abundant closet space, this residence also includes a large private storage locker. This pet-friendly, financing-approved self-managed co-op offers a live-in superintendent, renovated laundry facilities, bike storage, and a financially sound approach to building improvements, including the recently completed facade and roof renovations.
$1,199,000
1509 Eastern Pkwy Brooklyn, NY 11233
- Type:
- Townhouse
- Sq.Ft.:
- 1,430
- Status:
- Active
- Beds:
- 9
- Year built:
- 1910
- Baths:
- 3.00
- MLS#:
- RPLU-33423248814
ADDITIONAL INFORMATION
DISTRESSED PROPERTY: 1509 EASTERN PARKWAY CROWN HEIGHTS 3-STORY 3 UNITS SOLD AS-IS OCCUPIED NO ACCESS FOR SALE $1,199,000 Three Families (C0) Square feet 4,290 Building dimensions 22 ft x 65 ft Buildings on lot 1 Stories 3 Roof height 36 ft Year built 1910 Lot Sq. Ft. 2,555 Lot dimensions 22 ft x 95 ft Ground elevation 67 ft Corner lot No Residential FAR 2.43 Facility FAR 4.8 FAR as built 1.68 Maxi usable floor area 6,209 Usable floor area as built 4,292 Unused FAR 1,916
$5,995,000
245 Washington Ave Brooklyn, NY 11205
- Type:
- Single Family
- Sq.Ft.:
- 5,600
- Status:
- Active
- Beds:
- 6
- Year built:
- 1905
- Baths:
- 5.00
- MLS#:
- RPLU-21923261783
ADDITIONAL INFORMATION
Presenting 245 Washington Avenue, a rare and enchanting 200' double lot compound nestled in the heart of historic Clinton Hill. This property is comprised of a rambling 20' wide, 5000sqft+ five-story, four-unit townhouse on Washington Avenue, an incredible 120' deep private garden, and direct rear access to a one story, 20' wide carriage house with curb cut. The Carriage House looks onto the Pratt Institute Sculpture Park and its 25-acre landscaped grounds via Hall Street. The front house boasts a stately brownstone fa ade, currently set up as a lower 3BR duplex with private garden and carriage house plus three 1-2BR income producing rentals upstairs. The property can be reconfigured into a grand single family home, several high value condos or anything in-between. Significant additional buildable square footage is available pending LPC approval and FAR review. The front house features high ceilings, and large windows, and far reaching views of the Manhattan skyline from its top floor and roof. Original details remain, including several marble fireplace mantles with tile work, inlaid parquet flooring, decorative plaster, woodwork, window casements and shutters. The carriage house is currently used for parking two cars, although it would be an easy transformation into an art studio, home office or hybrid living space. It features 12' high ceilings, and discreet access to the deep rear garden and kitchen/dining level of the main house. Washington Avenue is one of the few historic mansion blocks of brownstone Brooklyn, featuring a deep sidewalk promenade and an exceptional tree canopy. Public transportation is convenient and you are minutes from Fort Greene Park, BAM, Pratt Institute, and the lovely cafes, restaurants and shopping along Dekalb Avenue. This distinguished property stands tall among its neighbors, offering both grandeur and endless possibilities for its next owner. Private showings available.
- Type:
- Duplex
- Sq.Ft.:
- 1,896
- Status:
- Active
- Beds:
- 3
- Year built:
- 2024
- Baths:
- 3.00
- MLS#:
- RPLU-5123167947
ADDITIONAL INFORMATION
Now offering private tours of our new model residence. Please contact our sales team to schedule an appointment. Revealing our first duplex: Residence 4D, a 1,896 SF, three-bed, three-bath home with an expansive 534 SF private rooftop garden and North, East and South exposures. The arrival experience starts outside of your front door, with a separate entry landing. Upon entry, white oak floors, exposed concrete ceilings and natural lighting from oversized windows set the scene for contemporary, design-forward living. Exquisite features take center-stage in the kitchen with Blue Fusion stone countertops, custom-designed matte white lacquer cabinetry, undercabinet lighting, brushed nickel fixtures, and a fully integrated appliance package by Bosch including an induction cooktop, wall oven, refrigerator and freezer, speed oven and dishwasher. Flush-mounted track lighting highlights the Nordic chestnut and stone kitchen island. The first floor is excellent for entertainment with open plan living and dining areas that extend to the private garden outfitted with integrated lighting, lush landscaping and Vanderbilt Avenue views. On the second level, accessed through a windowed stairwell, are the bedrooms. The primary suite is kept serene with an abundance of natural light, two large closets and an en-suite bath. The primary bathroom features warm gray porcelain tile walls and flooring, a fluted glass shower partition, and classic fixtures in a brushed nickel finish. The custom double vanity boasts natural J'adore stone countertops, undermount sinks and brushed nickel wall-mounted faucets. Additional features including a Lineadecor medicine cabinet and glass and aluminum sconces create an elegant, yet modern effect. Adjacent to the two secondary bedrooms, the secondary bathroom features warm gray porcelain tile walls and flooring, an underscore tub with brushed nickel fixtures, as well as an independent medicine cabinet for additional storage. The offering is completed by an additional secondary bathroom on the first level, a laundry closet with a Bosch washer and dryer discretely located off the bedroom hallway and Lutron-controlled lighting. Designed by award-winning architecture firm SO-IL, 144 Vanderbilt features a limited collection two- to four-bedroom residences in Fort Greene. The building has an iconic precast silhouette in a distinctive pink color, striking terraces, and a variety of indoor and outdoor amenities. 144 Vanderbilt uniquely offers over 11,000 SF of private amenities. Throughout the Entry and Lobby areas, varied ceiling heights, and fully glazed walls create a sequence of compression and expansion, which adds to the building's drama and intrigue. Towards the back, a meandering route leads down to the Cascading Secret Garden. The garden offers multiple seating areas that provide places for solitude and gathering. Hidden in the garden, The Studio is the ideal space for yoga, or meditation. On the other side is the double-height Coworking & Residents' Lounge, offering 1,290 SF of space to work, lounge and receive guests, as well as access to the Game Room. The Sunken Garden sits at the heart of these amenities, bringing in natural light and connecting views from the Coworking & Residents' Lounge to the state-of-the-art Fitness Center and the Children's Playroom across the greenery. On the sixth floor, a beautifully landscaped Sky Garden offers panoramic views over the Brooklyn brownstone rooftops and across the East River to Manhattan. This unique terrace features walkways, and seating areas designed specifically for residents to entertain or relax. Bicycle storage is available for use. Private storage and parking are also available at an additional cost. THE COMPLETE OFFERING TERMS ARE IN AN OFFERING PLAN AVAILABLE FROM SPONSOR. SPONSOR: 134VAP LLC, ADDRESS: 55 WASHINGTON ST, #551, BROOKLYN, NY 11201. FILE NO. CD23-0287. EQUAL HOUSING OPPORTUNITY.
IDX information is provided exclusively for consumers’ personal, non-commercial use, that it may not be used for any purpose other than to identify prospective properties consumers may be interested in purchasing, and that the data is deemed reliable but is not guaranteed accurate by the MLS. Per New York legal requirement, click here for the Standard Operating Procedures. Copyright 2024 Real Estate Board of New York. All rights reserved.

Listings courtesy of One Key MLS as distributed by MLS GRID. Based on information submitted to the MLS GRID as of 11/13/2024. All data is obtained from various sources and may not have been verified by broker or MLS GRID. Supplied Open House Information is subject to change without notice. All information should be independently reviewed and verified for accuracy. Properties may or may not be listed by the office/agent presenting the information. Properties displayed may be listed or sold by various participants in the MLS. Per New York legal requirement, click here for the Standard Operating Procedures. Copyright 2024, OneKey MLS, Inc. All Rights Reserved.

The information is being provided by Brooklyn MLS. Information deemed reliable but not guaranteed. Information is provided for consumers’ personal, non-commercial use, and may not be used for any purpose other than the identification of potential properties for purchase. Per New York legal requirement, click here for the Standard Operating Procedures. Copyright 2024 Brooklyn MLS. All Rights Reserved.
Brooklyn Real Estate
Brooklyn real estate listings include condos, townhomes, and single family homes for sale. Commercial properties are also available. If you see a property you’re interested in, contact a Brooklyn real estate agent to arrange a tour today!
The county average for households married with children is 28.9%.
The median household income for the surrounding county is $67,753 compared to the national median of $69,021.
Brooklyn Weather
