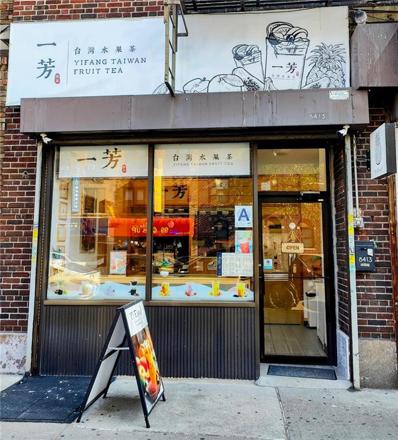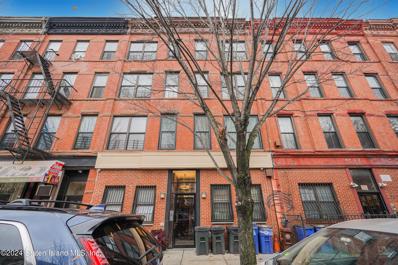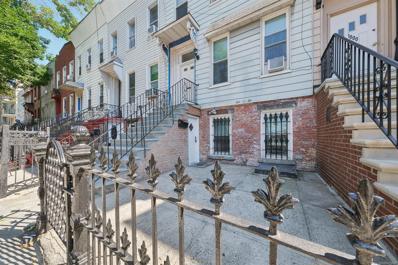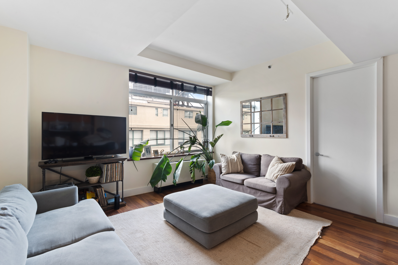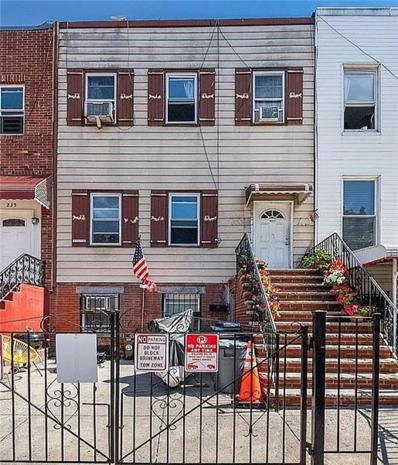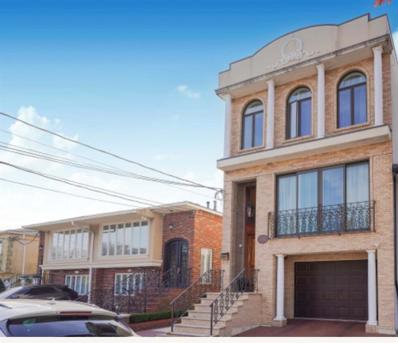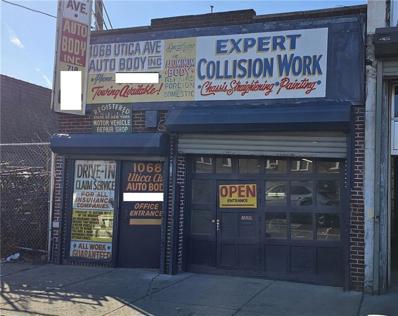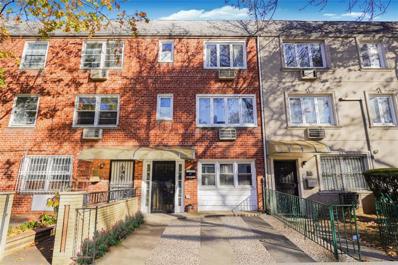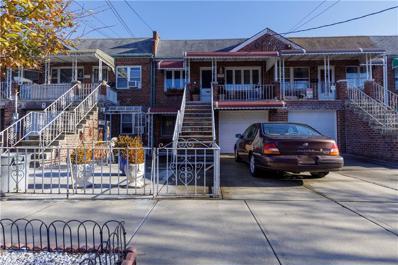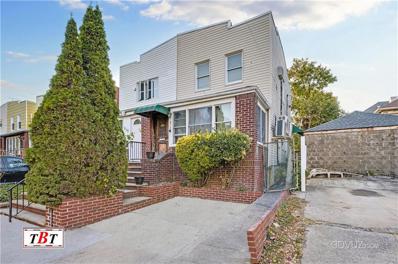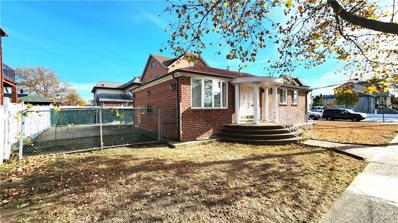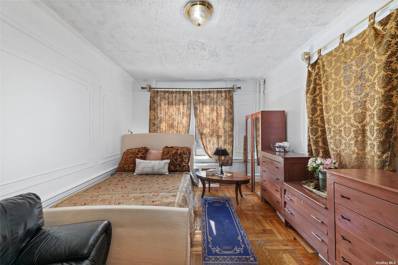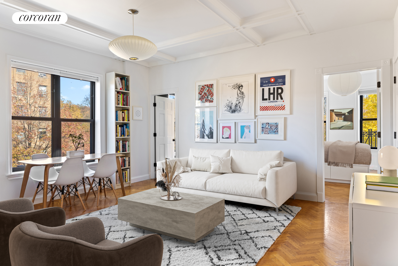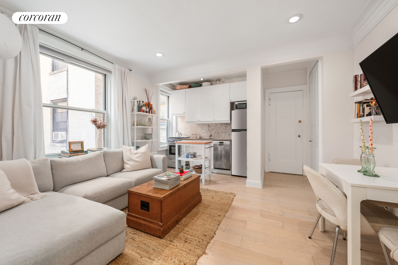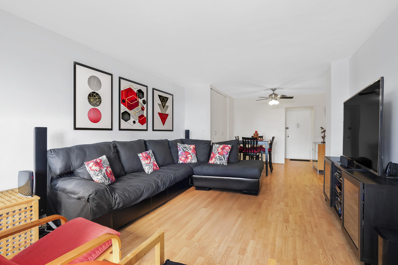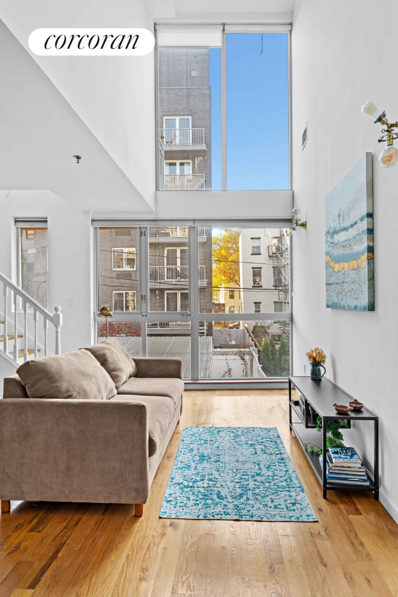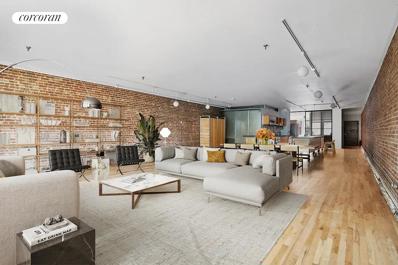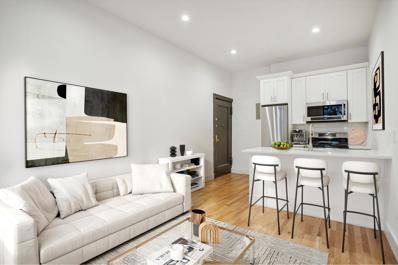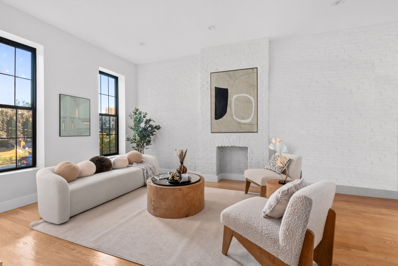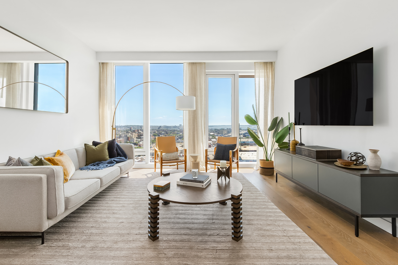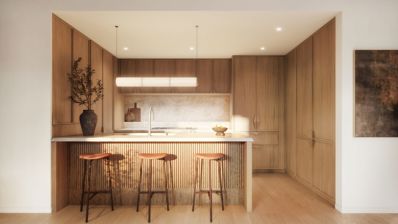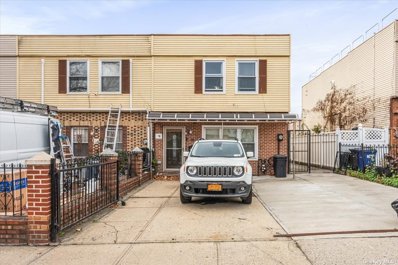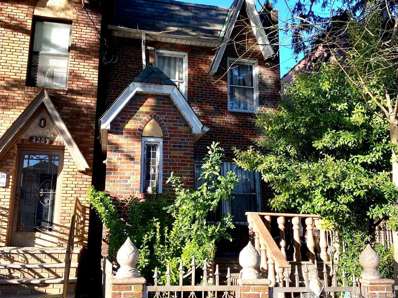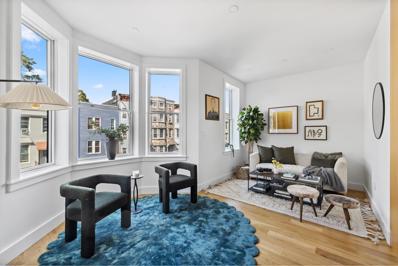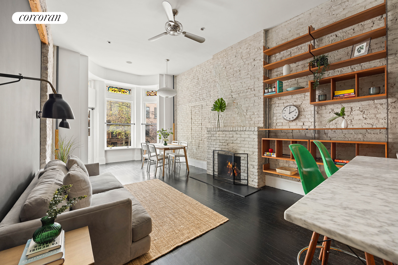Brooklyn NY Homes for Rent
$150,000
8413 20th Ave Brooklyn, NY 11214
- Type:
- Other
- Sq.Ft.:
- 32,600
- Status:
- Active
- Beds:
- n/a
- Lot size:
- 0.26 Acres
- Year built:
- 1925
- Baths:
- MLS#:
- 487482
ADDITIONAL INFORMATION
Bensonhurst Taiwan fruit tea for sale
$615,000
100 Ralph Ave Brooklyn, NY 11221
- Type:
- Apartment
- Sq.Ft.:
- 824
- Status:
- Active
- Beds:
- 3
- Year built:
- 1910
- Baths:
- 1.00
- MLS#:
- 2406423
ADDITIONAL INFORMATION
Located in the heart of Bedford-Stuyvesant, Brooklyn, this immaculate condo is just steps away from shopping and transportation along hopping Ralph Avenue. Situated on the 3rd floor, this beautiful 3-bedroom, 1-bath unit features gleaming hardwood floors throughout and an updated kitchen with stainless steel appliances. Central air, lots of closets, and more! The space is bright and airy, offering an open-concept layout that's perfect for entertaining. This charming unit is a must-see—don't miss the opportunity to make it yours!
$1,265,000
1002 Hancock St Brooklyn, NY 11221
- Type:
- Other
- Sq.Ft.:
- n/a
- Status:
- Active
- Beds:
- 4
- Year built:
- 1915
- Baths:
- 3.00
- MLS#:
- H6335311
ADDITIONAL INFORMATION
Improved Pricing! Discover this recently updated townhome in the heart of Bushwick, just 1 block from the J train at Halsey St for ultimate convenience. This versatile property offers incredible potential, currently used as a spacious single-family with 4 bedrooms and 3 full baths yet can be converted into 2 or 3 units. The home features 3 full stories of living space with 2 separate kitchens and 2 separate electric meter panels. It could be perfect for investors or those seeking to create a multi-family home that is income producing . With recent updates throughout, you'll love the blend of historic charm and traditional finishes. The cellar is unfinished but spacious and waiting to be used as recreational space. Whether you're looking for a prime investment opportunity, or to owner occupy it as a duplex and have rental income in a vibrant neighborhood, this property is a must-see! This is an ESTATE Sale, Sold AS-IS. WILL BE DELIVERED VACANT. BuildingAreaSource: Appraiser, ConstructionDescription: Aluminum Siding, LaundryFeatures: In Kitchen,
$1,300,000
84 Front St Unit 11A Brooklyn, NY 11201
- Type:
- Apartment
- Sq.Ft.:
- 975
- Status:
- Active
- Beds:
- 2
- Year built:
- 2006
- Baths:
- 2.00
- MLS#:
- RPLU-1476223265533
ADDITIONAL INFORMATION
Please note: all open houses and showings are by appointment only, please reach out directly to the listing agents to schedule a viewing. Introducing a true two bedroom, two full bath apartment with winged bedrooms in the Nexus, a full service boutique condo in the heart of Dumbo. Enjoy an open chef's kitchen with state-of-the-art fixtures, a large primary suite with elegant en-suite bath and a nicely sized walk in closet. The second bedroom is well proportioned with a large closet. Everything is state of the art: Bosch and Jenn-Aire appliances, full sized washer and dryer, and stone bathrooms (one with a deep soaking tub). The four inch Brazilian teakwood floors are indicative of the qualities of the finishes throughout this home. There are plenty of closets, and a huge private (deeded) storage cage in the basement. The Nexus offers door staff, a full time superintendent, an amazing gym, and a common back deck with grills. Perfectly positioned just three short blocks from Brooklyn Bridge Park, this home offers a front-row seat to spectacular waterfront open space, jaw-dropping views and unlimited recreation. The fantastic Empire Stores and St. Ann's Warehouse deliver great shopping and entertainment, while the vital local dining scene offers stellar cuisine. A/C, F, 2/3, R and 4/5 trains, plus the Water Taxi, provide effortless access to the rest of the city.
$1,350,000
237 53rd St Brooklyn, NY 11220
- Type:
- Single Family
- Sq.Ft.:
- n/a
- Status:
- Active
- Beds:
- 6
- Lot size:
- 0.05 Acres
- Year built:
- 1920
- Baths:
- 4.00
- MLS#:
- 487460
ADDITIONAL INFORMATION
This captivating 2-family house offers the perfect blend of space and convenience located in the heart of Sunset Park. This property presents an incredible opportunity for both homeowners and investors alike, conveniently located near transportation, N & R train station & Belt Parkway. Donâ??t miss out on this great opportunity and discover the endless possibilities this 2-family house has to offer.
$2,269,999
2314 National Dr Brooklyn, NY 11234
- Type:
- Single Family
- Sq.Ft.:
- 4,596
- Status:
- Active
- Beds:
- 5
- Lot size:
- 0.07 Acres
- Year built:
- 2000
- Baths:
- 3.50
- MLS#:
- 487476
ADDITIONAL INFORMATION
Welcome to this stunning newly renovated waterfront brick mansion nestled in the most exclusive neighborhood of South Brooklyn, Mill Basin. This architecturally designed three stories home offers five bedrooms four bathrooms total of 3762 sq ft of living space and sitting on 27 x 120 foot lot offering private driveway along with one car garage equipped with Level 2 universal car charger. You will enjoy owning your private dock where you can park your boat or jet ski. Each floor of this stunning home features 10-foot ceiling, hard wood floors, and porcelain tiles in bathrooms. As soon as you enter through 20 foot height foyer with wrap around stairs , Carrera Italian marble balusters you will feel the elegance and luxury. Custom built kitchen is equipped with high end stainless steel appliances including Sub-zero refrigerator, Miele dishwasher, granite countertops. From spacious living room you will enter an outdoor large terrace where you can enjoy water views and relax with a cup of coffee or breakfast. All bedrooms offer plenty of closet space and master bedroom with its own water front terrace. Luxury master bathroom features jacuzzi, double sinks, stand up shower. First floor with private entrance makes more opportunities to use this home for more options and offers cedar sauna, additional bedroom, bathroom, family / entertainment area and a walk out to an amazing outdoor space leading to your dock. Powered by Apple-Home kit, this smart home system offers cameras, Lutron switches for lights and blinds. Recently changed hot water heater, boiler, and mechanical roof top units. You will enjoy 5 zones for central ac and heating through the whole house. Please call for your private showing to see this beautiful property in person!
$1,350,000
1068 Utica Ave Brooklyn, NY 11203
- Type:
- General Commercial
- Sq.Ft.:
- 2,000
- Status:
- Active
- Beds:
- n/a
- Lot size:
- 0.05 Acres
- Baths:
- MLS#:
- 487475
ADDITIONAL INFORMATION
PRIME SEMI-DETTACHED GARAGE LOCATED ON A BUSY COMMERCIAL SECTION OF UTICA AVENUE IN BROOKLYN. THIS BUILDING IS 20'X100' AND HAS 2,000 SQUARE FEET OF WORKSPACE. IT IS CURRENTLY USED AS A BODYSHOP AND IS ZONED C8-1. IT HAS HIGH CEILINGS, A ROLL UP DOOR FRONT DOOR. GREAT FOR AN OWNER/USER. CALL TODAY FOR YOUR APPOITMENT.
$1,249,000
705 Westminster Rd Brooklyn, NY 11230
Open House:
Sunday, 12/1 1:30-3:00PM
- Type:
- Single Family
- Sq.Ft.:
- 2,160
- Status:
- Active
- Beds:
- 4
- Lot size:
- 0.02 Acres
- Year built:
- 1970
- Baths:
- 3.00
- MLS#:
- 487466
ADDITIONAL INFORMATION
This versatile single-family home is situated in a charming, tree-lined neighborhood. It presents an excellent opportunity for easy conversion into a two-family layout, featuring two electric meters and one gas meter, with a connection available for a second gas meter. The first floor offers a comfortable living space with a bedroom, a full bathroom, a cozy living room, a dining area, and a kitchen, all with access to the backyard, perfect for outdoor gatherings. Moving to the second floor, you'll find a spacious living room and dining room, complemented by modern stainless steel appliances, a convenient half bathroom, and sliding doors that open onto a lovely terrace. The third floor is designed for relaxation with three well-sized bedrooms and an additional full bathroom. The finished basement is a valuable asset, equipped with hookups for a washer and dryer, adding to the convenience of the home. Parking is hassle-free with one designated space at the front and two additional spaces at the back. This property is ideally located close to various transportation options, restaurants, and shopping centers. Donâ??t miss out on this remarkable opportunityâ??schedule a viewing today to see the potential for yourself!
$1,288,000
179 Bay 44th St Brooklyn, NY 11214
- Type:
- Single Family
- Sq.Ft.:
- n/a
- Status:
- Active
- Beds:
- 5
- Lot size:
- 0.05 Acres
- Year built:
- 1950
- Baths:
- 2.00
- MLS#:
- 487454
ADDITIONAL INFORMATION
Introducing a one-of-a-kind beautiful two-family home located in Bath Beach/Bensonhurst neighborhood. This property offers a generous building size of 21.33ftx51ft sitting on a 21.33ftx97.67ft lot with a built-in garage and a private driveway for at least 2 parking spots! These kinds of gems don't come often, especially with an inground full-finished basement with access to the backyard. As we enter the apartment, we are greeted by a large living area, followed by two bedrooms and a separate kitchen. On the second floor, there is both an Eat-in Kitchen and a separate living room followed by three bedrooms all with closet space and lots of sunlight. Your soon-to-be home is conveniently located near Lafayette High School, The Verrazzano Elementary School, and Joseph B Cavallaro Middle School. In terms of transportation, it is located minutes away from the D train station and the B1 bus station as well as near restaurants, convenience stores, and supermarkets. Won't last!
$989,000
914 E 26th St Brooklyn, NY 11210
- Type:
- Single Family
- Sq.Ft.:
- 2,000
- Status:
- Active
- Beds:
- 4
- Lot size:
- 0.05 Acres
- Year built:
- 1925
- Baths:
- 4.00
- MLS#:
- 487464
ADDITIONAL INFORMATION
We are proud to present This semi-detached single-family home with private parking has been extended on all 3 levels-basement, 1st floor & 2nd floor, offering living space that is unheard of in this price range. Open concept living room dining room with a spacious kitchen and a powder room are in the front part of the 1st floor. To the back, there's a large den with French doors opening to a large porch and backyard. Beyond the den is a 3/4 bath. On the 2nd floor, you'll find 4 bedrooms and a full bath. The excavated and extended basement has 2 separate large-sized rooms. One is a storage room, and the other is a bedroom with a 3/4 bath. More features of this great house include split units throughout, a central vacuum, and a new water heater. All in an awesome location. This home will not last!
- Type:
- Single Family
- Sq.Ft.:
- 1,610
- Status:
- Active
- Beds:
- 3
- Lot size:
- 0.1 Acres
- Year built:
- 1955
- Baths:
- 2.00
- MLS#:
- 487397
ADDITIONAL INFORMATION
Corner property sits on a huge lot! Nice high range detached full brick 3 BDR 2 BTH rooms with a semi-finished basement and lots of potential! The main floor has an open layout with combination of living room, dining area, kitchen and 3 large bedrooms including master bedroom and full bath. Full size semi-finished basement offers large open space including laundry area, new boiler, new hot water tank and 3/4 bath . Private driveway for 4 cars. House is in move in condition. Excellent location, great price!
- Type:
- Co-Op
- Sq.Ft.:
- 887
- Status:
- Active
- Beds:
- 2
- Baths:
- 1.00
- MLS#:
- 3591768
- Subdivision:
- Wingate
ADDITIONAL INFORMATION
This Spacious co-op in the heart of Crown Heights offers an ideal blend of comfort, convenience, and functionality for both living and childcare, Designed with flexible space for a daycare, it provides a safe, welcoming environment. Key features include a large Open layout: Ample room for play areas, nap spaces, and learning stations while providing cozy living quarters.
$1,100,000
250 Seeley St Unit 15 Brooklyn, NY 11218
- Type:
- Apartment
- Sq.Ft.:
- 1,100
- Status:
- Active
- Beds:
- 3
- Year built:
- 1931
- Baths:
- 1.00
- MLS#:
- RPLU-33423204864
ADDITIONAL INFORMATION
This charming circa-1931 building boasts a well-maintained co-op community, with lush gardens creating a picturesque welcome at the entrance that perfectly reflects P rospect Park at your doo rstep . Picturesque Park views from your bedroom windows invite you to enjoy autumn foliage , skating, concerts, tennis, boating and the perfect place to enjoy your pup! Nestled by a scenic park, this charming apartment combines the classic appeal of a walk-up with a spacious, expansive floor plan. Picture yourself enjoying morning coffee in a windowed chef's kitchen with serene park views, incredible storage, and a top-of-the-line appliance package. This three-bedroom home is not a cookie cutter newly built mass-produced apartment. Residence 15 has a story to tell and invites you to help write it. The custom-designed modern primary bedroom is a serene sanctuary with direct park views where sophistication meets functionality. Thoughtfully crafted, it features sleek, built-in cabinetry offering abundant stylish storage.An office nook with tailored shelving and a refined workspace enhances the room's versatility, perfect for work-from-home days. Soft, neutral tones create an elegant atmosphere, making this bedroom an inviting retreat for relaxation, productivity, and everything in between. In addition to a stunning primary two more spacious bedrooms await, where the light pours in like liquid gold! The second bedroom is a retreat, with oversized windows that flood the room with warmth.The room is whispering "relax, you've made it." On opposing sides of the residence, the third bedroom is equally spacious. The sunlight dances off the walls , letting you imagine all the possibilities- a cozy reading nook or a yoga corner. It's the perfect mix of comfort and charm . Enter residence 15, and immediately the spaciousness of the living room invites you to imagine moments of gathering with friends, enjoying quiet evenings, or showcasing your favorite art. Sunlight streams in, amplifying the airy elegance of the space, while the panoramic views of the park beyond remind you of the vibrant energy of Brooklyn....right at your doorstep. With every room thoughtfully designed, you find that this home isn't just a place to live, it's a lifestyle-a seamless blend of serenity and excitement. Here, on the park, you'll experience the best that this iconic city has to offer, fine dining, bookstores, museums and ease of public transportation, moments away. Welcome home.
- Type:
- Apartment
- Sq.Ft.:
- n/a
- Status:
- Active
- Beds:
- 1
- Year built:
- 1940
- Baths:
- 1.00
- MLS#:
- RPLU-33423263460
ADDITIONAL INFORMATION
Nestled on one of Brooklyn Heights' renowned "fruit streets," Residence 2L blends timeless pre-war charm with modern amenities. Enter this meticulously renovated one-bedroom, one-bathroom home through a proper foyer with a convenient coat closet. The open, airy living room, graced with wide-plank oak floors, boasts a sunny southern exposure and elegant baseboard and crown moldings. A windowed kitchen showcases stainless steel appliances, including a Bosch dishwasher. The bedroom, set apart from the main living area by a hallway with a spacious closet, offers privacy and comfort. The bathroom, complete with classic pre-war subway tiles and a cast-iron tub, has been tastefully updated with new flooring and a sleek, contemporary vanity. 59 Pineapple is a pre-war cooperative located in prime Brooklyn Heights. Building amenities include an elevator, laundry facilities, a live-in superintendent, bike room, storage, and a prized roof deck with sweeping views of the Brooklyn and Manhattan skylines. Just moments from Brooklyn Bridge Park, Dumbo, and the Brooklyn Heights Promenade, this location also offers convenient access to Manhattan with several nearby subway options . The co-op does not permit gifting or pied-a-terre ownership, and while cats are welcome, dogs are not permitted.
- Type:
- Apartment
- Sq.Ft.:
- 188,540
- Status:
- Active
- Beds:
- 2
- Year built:
- 1963
- Baths:
- 1.00
- MLS#:
- PRCH-37002084
ADDITIONAL INFORMATION
Elevate your Lifestyle Living in this Top-floor Two-bedroom Full Service Building The enviable, sun-drenched living space leads to your balcony, perfect for unwinding with morning coffee or evening wine. The primary bedroom and second bedroom feature ample space and flexibility, while the galley kitchen counter and open living area invite effortless entertaining. This is an ideal setup for those seeking both functionality and charm, with serene views and versatile spaces that redefine Brooklyn living. The Norma has no flip tax and offers all the amenities of a full-service building, with a 24-hour doorman, live-in super, bike storage, laundry facilities, recently remodeled lobby, new elevators installed, and access to the residential swimming pools(kiddie and Olympic-sized) moments away at the affiliated Philip Howard. Additionally, a parking garage is available (waitlisted), and a beautiful courtyard awaits for moments of relaxation. Accessible to 2 & 5 subway stations at Brooklyn College, the B6, B103, B44, B41, B11, Q35, and Manhattan express buses, leaving you with vast options and making your commute a breeze. Moments away from Brooklyn College, Target, USPS, UPS, Applebee’s, TD, Chase, and more. 20-minute drive to Riis Beach Experience elevated living in the heart of Flatbush. Priced to sell and showings by appointment only
- Type:
- Duplex
- Sq.Ft.:
- 784
- Status:
- Active
- Beds:
- 1
- Year built:
- 2008
- Baths:
- 1.00
- MLS#:
- RPLU-33423259426
ADDITIONAL INFORMATION
Apartment 2B is a sleek, loft-inspired one-bedroom duplex located in the heart of Williamsburg. Designed to maximize space and natural light, this home features soaring 17-foot ceilings and oversized windows that fill the apartment with light. The open-concept kitchen is equipped with a center island, oak cabinetry, granite countertops, and high-end stainless steel appliances, including a dishwasher. The spacious living and dining area, with its dramatic wall of windows, offers stunning sky views. Upstairs, the bedroom is a peaceful retreat with access to a private terrace. Located in a vibrant yet quiet part of Williamsburg, 30 Devoe is just steps from the neighborhood's best dining like Kellog's Diner, DeStefano's Steakhouse, and Pomp and Circumstance, nightlife like Kini Wine Bar, and Barcade, and numerous cultural spots. McCarren Park, with its expansive green space, is just minutes away, and the L train at Lorimer Street makes for a quick 2-stop ride to Manhattan. The G train Metropolitan Avenue station is around the corner as well. Apartment 2B offers a sophisticated living experience that balances modern design, comfort, and convenience.
$1,450,000
93 Lexington Ave Unit 3 Brooklyn, NY 11238
- Type:
- Apartment
- Sq.Ft.:
- n/a
- Status:
- Active
- Beds:
- n/a
- Year built:
- 1930
- Baths:
- 2.00
- MLS#:
- RPLU-33423256533
ADDITIONAL INFORMATION
This enormous 2,100 square-foot one-of-a-kind LIVE/WORK FLEXIBLE LOFT easily accommodates as many as three bedrooms. The apartment also has plenty of room for a home office/workspace/art studio (or two). There are so many possibilities (see attached alternative floor plans)! It's up to you. The chance to call a space like this home is very rare in Brooklyn. Presented as an open space, this unique property boasts oversized north and south facing windows, exposed brick, and recently refinished hardwood floors throughout. At its center, the cook's kitchen designed by architect/artist Anne Peabody, has a super functional modular steel and wood cabinet system with poured concrete counters that can easily be arranged for individual cooking and storage needs. Appliances include stainless steel Fisher Paykel gas stovetop, an electric convection oven, and dishwasher. The two full baths build on the same design aesthetic, one featuring a full-length concrete counter and a refurbished claw-foot tub, and the other tiled from top to bottom. The building's original freight elevator is still in use, and this boutique cooperative also has a laundry room for residents' use in the basement. Move-in ready and just two flights up, 93 Lexington is conveniently located near Clinton Hill, Bed Stuy and Fort Greene's wonderful shops and restaurants, local parks, cultural venues and the A, C, and G trains. Available now. Showing by Open House and private appointment. Some images are virtually staged.
- Type:
- Apartment
- Sq.Ft.:
- n/a
- Status:
- Active
- Beds:
- 1
- Year built:
- 1920
- Baths:
- 1.00
- MLS#:
- RPLU-5123241157
ADDITIONAL INFORMATION
Residence 1D is a charming one bedroom one bathroom apartment that is perfectly situated in the heart of Northern Park Slope. The home has been recently renovated and features soaring high ceilings, and brand new, natural red oak flooring throughout. The front entry foyer will lead you into the cozy living and dining area that has tranquil garden views and is flooded with natural sunlight throughout the day. The large open kitchen features a breakfast bar and is equipped with updated stainless-steel appliances including a top-bottom refrigerator/freezer, 5-burner gas cooktop and built in microwave by Samsung, as well as a dishwasher by Frigidaire. Additional kitchen features include white stone countertops with backsplash, an abundance of counter and cabinet space, as well as overhead storage. The bedroom offers a generous layout to accommodate a king-size bed and features an oversized walk-in closet to provide excess storage space. Enjoy the luxurious en-suite bathroom that is complete with high end finishes such as mini white hexagon tiled floors and porcelain white subway tiles throughout, a large vanity and built-in mirrored medicine cabinet with storage, and a deep soaking tub. The Mildred is a well-managed, prewar cooperative that is just moments away from the neighborhood's world-famous Prospect Park and Grand Army Plaza. Farmers markets, first class restaurants, and curated boutiques abound in this coveted area. Cultural amenities include The Brooklyn Public Library, the Brooklyn Museum, and the Brooklyn Botanical Gardens. Transportation is also a breeze with easy access to the 2, 3, B, Q, F, and G trains. The building is pet friendly and amenities include a laundry room, live in super, virtual doorman, bike storage and additional storage units.
$2,100,000
420 Kosciuszko St Brooklyn, NY 11221
- Type:
- Townhouse
- Sq.Ft.:
- 2,280
- Status:
- Active
- Beds:
- 6
- Year built:
- 1899
- Baths:
- 5.00
- MLS#:
- RPLU-1032523264423
ADDITIONAL INFORMATION
420A Kosciusko Street, #TH Gut-Renovated Turn-of-the-Century Two-Family Townhome. Historic charm meets contemporary splendor in this breathtaking two-family townhome with three private outdoor spaces in prime Bedford-Stuyvesant. Perfect as an investment, live-and-rent property, or multi-generational primary residence, the home spans 18 feet wide and boasts two self-contained duplex units and a shared cellar with storage and a washer and dryer. Beneath a timeless redbrick fa ade are modern designer interiors punctuated by beautiful hardwood floors, airy ceilings, decorative fireplaces, whitewashed exposed brick walls, original wooden beams, and oversized sash windows. Energy-efficient Fujitsu mini splits provide heating and cooling throughout. OWNER'S DUPLEX The 3-bedroom, 3-bathroom owner's duplex begins on the parlor level with a floor-through open-plan living room, dining room, and kitchen awash with natural light. The dining area leads out to a rear terrace for entertaining, alfresco meals, and more. The kitchen features an eat-in island, custom cabinetry, chic fixtures, and high-end appliances. On the upper level, a king-size primary suite has a huge walk-in closet and a windowed en-suite with marble tilework and a deep soaking tub. The second and third bedrooms share access to a pristine full bathroom. There is also a laundry closet with a washer and dryer for added convenience. Crowning the owner's duplex is a spacious rooftop terrace. GARDEN DUPLEX A private entrance leads to a luxurious garden duplex with 3 bedrooms, 2 bathrooms, and access to a multi-level backyard with tall privacy fencing, lawn space, and a patio. The upper level begins with an open-concept living room, dining room, and kitchen. Past the kitchen are a pair of sizeable bedrooms overlooking the backyard. The lower level contains a bonus space with a light well and a full bathroom. The room can easily be used as a home office, gym, or playroom, among many other possibilities. Built in 1899, 420 Kosciusko Street is seconds from restaurants, bars, cafes, and shops and is close to Herbert Von King Park and Broadway. Nearby subway lines include the M, J, and Z.
- Type:
- Apartment
- Sq.Ft.:
- 1,214
- Status:
- Active
- Beds:
- 2
- Baths:
- 2.00
- MLS#:
- RPLU-1032523264410
ADDITIONAL INFORMATION
LUXURY WATERFRONT LIVING IN BROOKLYN HEIGHTS. IMMEDIATE OCCUPANCY, BEST VIEWS! Welcome to Quay Tower, an incomparable residential development that redefines waterfront living in Brooklyn Heights. With stunning front-row views of the Manhattan skyline, New York Harbor and Downtown Brooklyn, Quay Tower creates an astonishing opportunity to experience a luxury lifestyle in one of the city's most exclusive neighborhoods. With 2 bedrooms and 2 bathrooms spread across 1,214 sq. ft., this amazing residence enjoys access into the grand entry foyer, generously sized gallery and entertaining space, a chef-inspired kitchen, a full-size Whirlpool washer/dryer, pre-wiring for motorized shades, multi-zone heating and cooling, and UV-insulated floor-to-ceiling windows with southern exposures. The kitchen is equipped with a peninsula, white oak cabinetry and pantry, leathered-finish White Princess Quartzite countertops, backsplash, and hood surround, smoked bronze custom hardware, an Insinkerator, and a fully integrated Gaggenau appliance package that comes with a rare 5-year warranty. The primary bedroom has a walk-in closet and an immaculate en-suite bathroom with Alabastrio Rustico travertine marble, custom brushed Oak vanity, cast-stone double sinks, a framed medicine cabinet, under vanity night lighting, custom under vanity stools and radiant heated floors. The secondary bedroom has its own closet space and access to a full bathroom. Quay Tower's extensive amenity package is filled with modern essentials designed to complement today's active lifestyles. Features include panoramic views from the rooftop's north facing Sunset Lounge and south facing Sky Cabana with BBQ's and fireplaces, a 2,500 sq. ft. fitness center, a 1,500 sq. ft. children's center, an inspiring music room with a baby grand piano, 24-hour concierge, pet wash, and plentiful private and bike storage available at additional cost. Brooklyn Bridge Park is an 85-acre world-class waterfront park with rolling hills, riverfront promenades, lush gardens, and spectacular city views. Designed by landscape architecture firm Michael Van Valkenburgh Associates, the park spans 1.3-miles along the waterfront. Brooklyn Heights is a stroller's paradise punctuated by a mix of picture-perfect row houses, jaw dropping single family mansions, and world class restaurants and boutiques. THE COMPLETE OFFERING TERMS ARE IN AN OFFERING PLAN AVAILABLE FROM SPONSOR. FILE NO. CD18-0035.
$1,550,000
323 Bergen St Unit 508W Brooklyn, NY 11217
- Type:
- Apartment
- Sq.Ft.:
- 838
- Status:
- Active
- Beds:
- 1
- Year built:
- 2024
- Baths:
- 1.00
- MLS#:
- PRCH-37002392
ADDITIONAL INFORMATION
Introducing Residence 508W, a thoughtfully designed South-facing one bedroom with a windowed home office blending traditional elements with a unique modern design. This stylish home offers tall ceilings and floor to ceiling windows creating a warm, light-filled ambiance. The spacious loggia welcomes an abundance of natural light creating the perfect outdoor perch to relax or entertain al-fresco. Designed with a focus on simplicity as a way of life, with interiors designed by AD100 Workstead that layer elegance and function that feel intimate in scale and have a soft calming effect. The kitchen presents custom white oak cabinetry adorned with custom white oak hardware that is beautifully paired with a striking honed Taj Mahal quartzite countertop, backsplash and ledge. The integrated state-of-the-art Masterpiece Series Thermador appliance suite blends seamlessly into the background, while the custom light pendant designed by Workstead calls attention to the many thoughtful design details. The bathrooms at Bergen are outfitted with soft tones and warm wood accents that make for a spa-like oasis with materials that are crafted to last. The four-piece bathroom is adorned with honed Crema Vanilla marble wall and floor tiles, a custom white oak vanity with Crema Vanilla marble countertop, legs and ledge, and a soaking tub clad in honed Crema Vanilla marble at the deck and skirt. Finishing touches include radiant heated floors and custom light fixtures by Workstead. Nestled into a serene tree lined street in Boerum Hill, Brooklyn, Bergen features 105 residences by renowned architect Frida Escobedo. Driven by neighborhood context, the facade takes inspiration from the quintessential bay-window brownstones, interpreting the geometry and materiality in a contemporary manner. Composed from handmade geometric modules, the facade elegantly weaves light, shadow and air throughout each residence, revealing crafted finishes and honoring the natural environment. With a highly curated collection of indoor and outdoor amenities, focused on community, health, wellness, and the arts, Bergen provides a universal sense of belonging. Bergen’s Glass House, the source of equilibrium between the East and West residential wings, connects multiple amenity levels through a custom circular stair, providing residents with interconnected access to a multitude of spaces that create a sense of home. Amenity highlights include a full time attended lobby,, a ceramic studio led by BKLYN Clay, a private park for residents and two carefully landscaped common roof spaces with gas grills and fire pits designed by DXA Studio and Patrick Cullina. The complete offering terms are in an Offering Plan available from Sponsor. File NO.CD23-0157. Sponsor: BERGEN OWNER LLC. 221 West 37th Street, 5th Floor New York, NY 10018. Equal Housing Opportunity.
$575,000
118 Amboy St Brooklyn, NY 11212
- Type:
- Single Family
- Sq.Ft.:
- n/a
- Status:
- Active
- Beds:
- 4
- Lot size:
- 0.06 Acres
- Year built:
- 1986
- Baths:
- 3.00
- MLS#:
- 3591527
ADDITIONAL INFORMATION
This spacious 1,621-square-foot single-family home features 4 bedrooms and 3 bathrooms. Located near popular parks such as Chester Playground, Zion Triangle, and Betsy Head Pool, it provides easy access to outdoor recreation. The area is well-connected with excellent public transportation options, including the 3 (7 Avenue Express), 4, and 5 (Lexington Avenue Express) rail lines, as well as bus routes B14, B7, B12, and B60
$649,000
4211 Snyder Ave Brooklyn, NY 11203
- Type:
- Single Family
- Sq.Ft.:
- n/a
- Status:
- Active
- Beds:
- 3
- Lot size:
- 0.05 Acres
- Year built:
- 1925
- Baths:
- 1.00
- MLS#:
- 3591519
ADDITIONAL INFORMATION
Looking for a great opportunity ? Look no more! This property has tons of potential. Home features with open concept living room, dining room 3 bedrooms 1 bath. Finished Basement with walk out access and back yard for entertainment. Shared driveway. Close to main roads, easy access to local amenities shopping stores, gym schools.
$1,190,000
1174 Putnam Ave Unit 1 Brooklyn, NY 11221
- Type:
- Duplex
- Sq.Ft.:
- 1,646
- Status:
- Active
- Beds:
- 2
- Year built:
- 1901
- Baths:
- 3.00
- MLS#:
- RPLU-5123263141
ADDITIONAL INFORMATION
Looking for your new home sweet home? Introducing 1174 Putnam Avenue! Unit 1 was thoughtfully designed and executed to typify the best of Bushwick! This sun-drenched space is comprised of quality materials and high-end features a new homeowner will absolutely love! The spacious duplex floor plan of this newly renovated boutique condominium features 2 bedrooms and 2.5 baths. An open concept living room / dining area seamlessly flows into the custom kitchen with the waterfall island - creating a fully cohesive design. The soaring ceilings make for dramatic visual impact as well as a utilitarian space for storage. Custom oak cabinets bring a sense of warmth into the space. Entertainers will love the bonus bar area ideal for presenting drinks and light bites. The kitchen also boasts a state-of-the-art Fisher and Paykel paneled appliance package complete with natural gas range and vented microwave. It's truly a home chef's dream! The first bathroom is conveniently situated across from the washer / dryer closet just outside the kitchen. This serene space is beautifully crafted and features a soaking tub lined with light green penny-style tiles and a large vanity. Balancing timeless design and modern comfort, are the lovely traditional wainscoting paneling and radiant heated floor. A bonus extra large closet holds immense amount of space for your odds and ends or can be used as a an office space. At the rear of this breathtaking apartment, sits the secondary bedroom with its large closet and direct access to the garden. In the king-size master bedroom, the impressive walk-in closet offers all the storage space you could ever need. The master bathroom offers additional storage with its double vanity. You are bound to feel luxurious in the oversized shower, showcasing pristine Byzantine marble tile. The generous lower level holds washer and dryer, beautifully tilled floors, half bathroom and secondary access to the backyard. If storage is a primary concern, fear not! This unit comes with its own private storage room. Perfectly positioned near the J,M,Z and L train lines, 1174 Putnam Avenue is also amidst a plethora of Bushwick's best restaurants. Are you ready to see your new home? Book an open house appointment with us today!
$1,475,000
31 8th Ave Unit 2 Brooklyn, NY 11217
- Type:
- Apartment
- Sq.Ft.:
- n/a
- Status:
- Active
- Beds:
- 2
- Year built:
- 1920
- Baths:
- 1.00
- MLS#:
- RPLU-33423261701
ADDITIONAL INFORMATION
31 8th Avenue, Unit 2 is a sophisticated coop apartment in north Park Slope featuring two private outdoor spaces, and it is like nothing else on the market. Occupying the parlor floor of a 5-unit brownstone co-op, this exciting home has 11-foot ceilings, exposed whitewashed brick, central air conditioning and its own private entrance from the stoop. The living room includes a wood-burning fireplace, stained glass windows, custom shelving by Brooklyn's own Atlas Industries and lighting by George Nelson and Atelier de Troupe. The kitchen is complete with custom ceiling-height cherry cabinets, extra-wide Carrara marble counters and high-end appliances. The bathroom boasts Hansgrohe and Montreaux fixtures, Jielde lighting, a Duravit sink, a deep soaking tub, and a vintage-design medicine cabinet by Restoration Hardware. The vast primary bedroom, accessed through a custom mirrored French door, overlooks the terrace through a set of gorgeous French doors. With three closets, one of which is a custom walk-in, and extra-deep and high cabinets above each closet, there is ample storage in this home. A fourth closet contains a stacked, vented washer-dryer. The back room features two walls of windows and a skylight and would be an ideal home office. The apartment also features six in-ceiling Bose and Boston Acoustics speakers in the living area, bathroom and primary bedroom. Outside, the apartment offers an additional 700 square feet of private outdoor space spread out over two levels. The easily maintained, landscaped garden features hydrangeas, hostas, a blossoming cherry tree and other foliage that will continue to take root in the years to come. Additionally, the owners have installed a covered outdoor gym in the yard that will remain with the home, as well as a sweet swing. This small, friendly co-op building allows generous basement storage, under-the-stoop bike storage, and the main hallway of the building may be used for stroller parking and packages - all at no additional cost. Pets allowed on approval. The prime location has the advantages of both Park Slope and Prospect Heights; it is close to 2/3 and B/Q trains, Prospect Park, the Brooklyn Library, Fausto, Union Market and La Taq to name a few. Please visit one of our open houses or inquire for a private appointment. Floorplan represents current apartment configuration, which may not conform to official legal documentation. This unit is a 2 bedroom as listed in the coop offering plan, currently used as a one bedroom plus office. Purchasers should consult with their legal or architectural professionals to determine legal use parameters.
The information is being provided by Brooklyn MLS. Information deemed reliable but not guaranteed. Information is provided for consumers’ personal, non-commercial use, and may not be used for any purpose other than the identification of potential properties for purchase. Per New York legal requirement, click here for the Standard Operating Procedures. Copyright 2024 Brooklyn MLS. All Rights Reserved.


Listings courtesy of One Key MLS as distributed by MLS GRID. Based on information submitted to the MLS GRID as of 11/13/2024. All data is obtained from various sources and may not have been verified by broker or MLS GRID. Supplied Open House Information is subject to change without notice. All information should be independently reviewed and verified for accuracy. Properties may or may not be listed by the office/agent presenting the information. Properties displayed may be listed or sold by various participants in the MLS. Per New York legal requirement, click here for the Standard Operating Procedures. Copyright 2024, OneKey MLS, Inc. All Rights Reserved.
IDX information is provided exclusively for consumers’ personal, non-commercial use, that it may not be used for any purpose other than to identify prospective properties consumers may be interested in purchasing, and that the data is deemed reliable but is not guaranteed accurate by the MLS. Per New York legal requirement, click here for the Standard Operating Procedures. Copyright 2024 Real Estate Board of New York. All rights reserved.
Brooklyn Real Estate
Brooklyn real estate listings include condos, townhomes, and single family homes for sale. Commercial properties are also available. If you see a property you’re interested in, contact a Brooklyn real estate agent to arrange a tour today!
The county average for households married with children is 28.9%.
The median household income for the surrounding county is $67,753 compared to the national median of $69,021.
Brooklyn Weather
