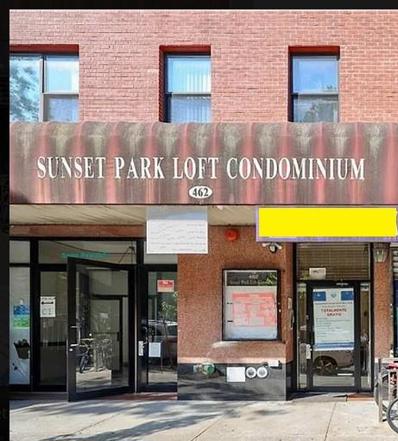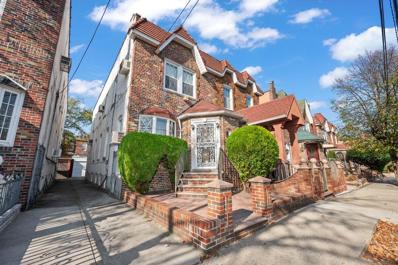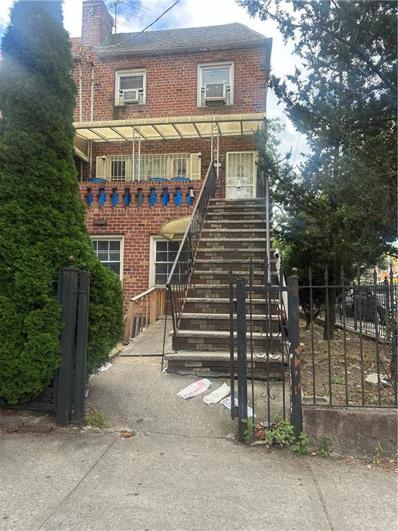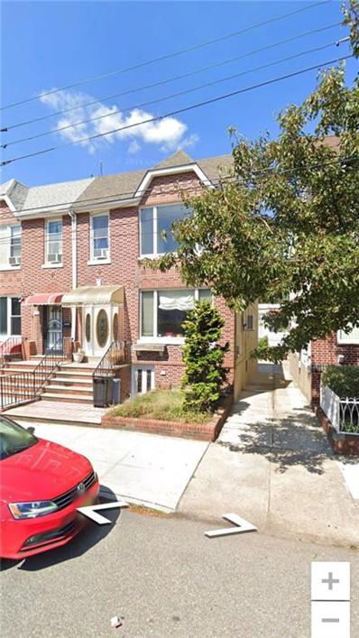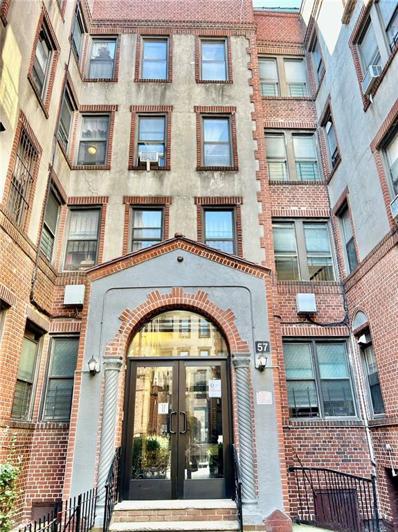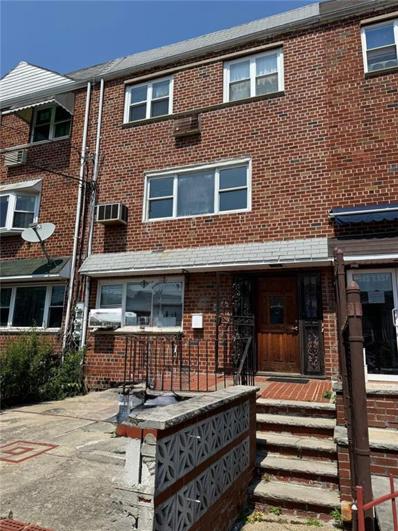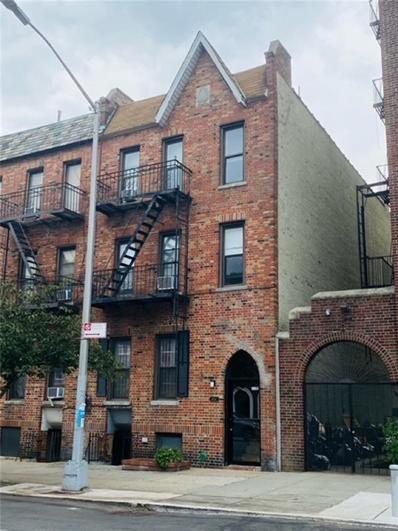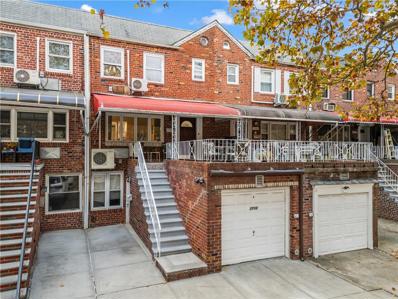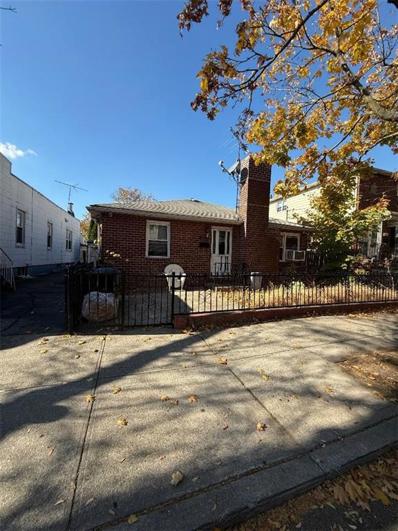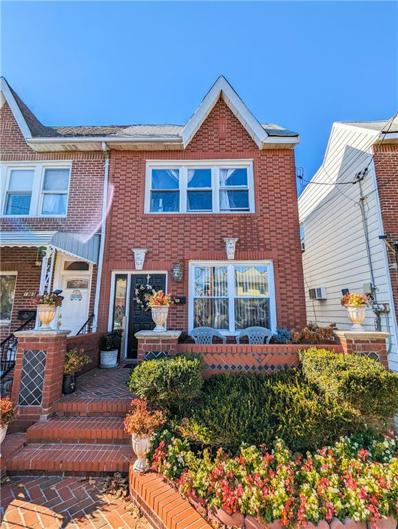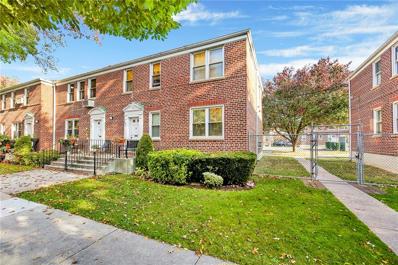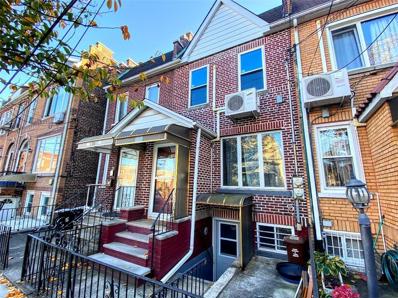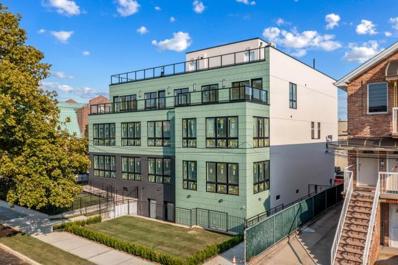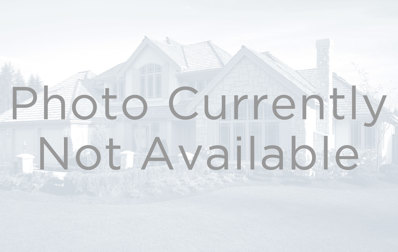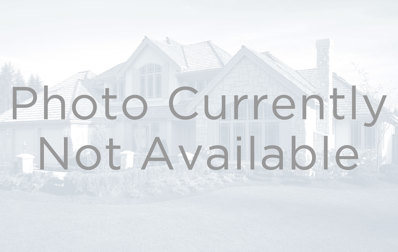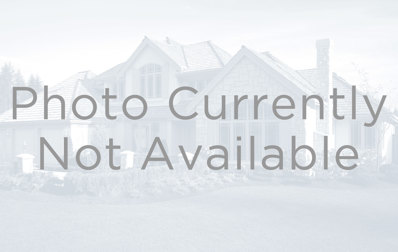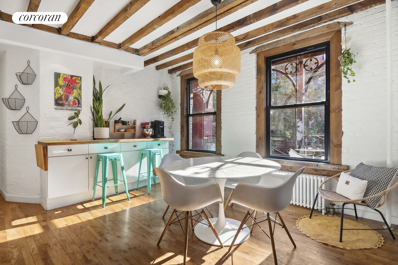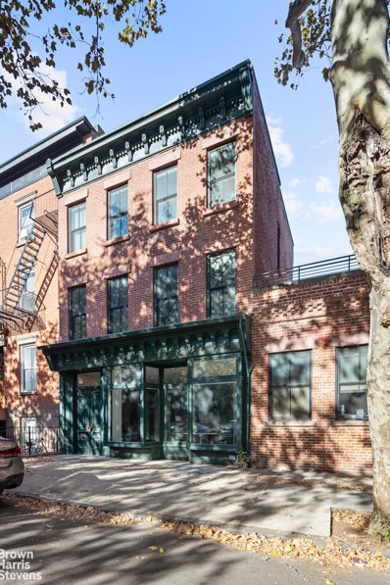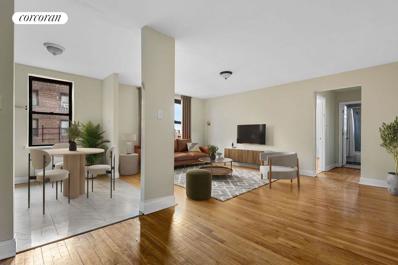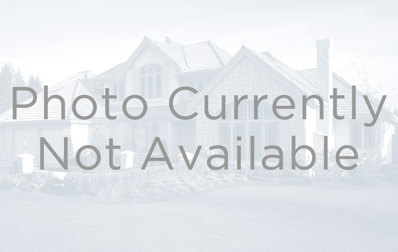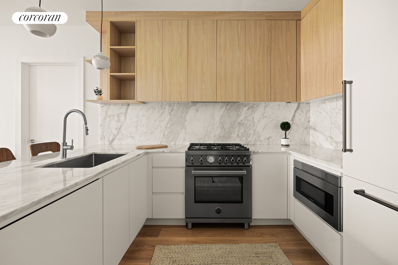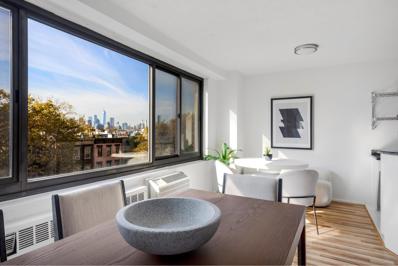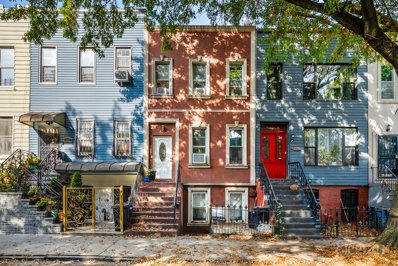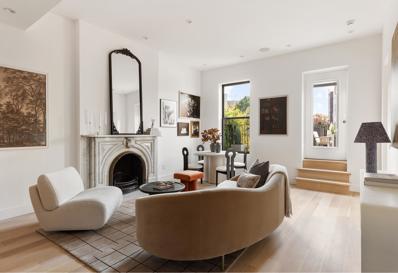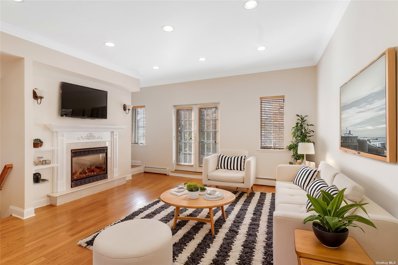Brooklyn NY Homes for Rent
- Type:
- General Commercial
- Sq.Ft.:
- 681
- Status:
- Active
- Beds:
- n/a
- Lot size:
- 0.12 Acres
- Baths:
- MLS#:
- 487339
ADDITIONAL INFORMATION
Sunset Park Commercial Condo Store for Sale on First Floor. 681 Sq Ft. Store Current Rent: $3,200.00/month with 5% yearly increment. Lease Expiring in 2029. Tenant pay Real Estate $2,697.00. Low Common charge of $273/mth. Conveniently located right by 5th Avenue, easy access to shopping, supermarket, restaurant and more. N/R Train and B63 bus making easy to get around. Good investment unit. Very motivated Seller.
$798,000
1284 E 48th St Brooklyn, NY 11234
- Type:
- Single Family
- Sq.Ft.:
- 1,600
- Status:
- Active
- Beds:
- 3
- Lot size:
- 0.05 Acres
- Year built:
- 1930
- Baths:
- 3.00
- MLS#:
- 487322
ADDITIONAL INFORMATION
Just Arrived. Huge Brick Beauty. This One-Family Home Is A Rare Find Located On A Charming, Tree-Lined Block In The Heart Of Flatlands/Old Mill Basin. Enjoy A True Formal Living Room And Formal Dining Room Perfect For Entertaining, Eat-In Kitchen, And A Rear Enclosed Sun Porch Perfect For Morning Coffee. This Home Offers King-Sized Bedrooms And Three Bathrooms Offering Ample Closet Space And Comfort as Well. While The High Ceilings And Expansive, Sunlit Rooms Create An Airy, Open Ambiance Throughout. The Finished Basement, Complete With A Rear Entrance And Convenient 3/4 Bath, Adds Even More Versatile Living Space. With Dimensions of 16Ã?50. New Gas Heat & Hot Water. Share Drive, 1 Car Garage. This Home is Impeccably Cared For and Combines Generous Proportions And Classic Elegance In A Highly Desirable Location. Donâ??t Miss This Opportunity To Make It Yours! By Appointment.
$899,000
602 E 81st St Brooklyn, NY 11236
- Type:
- Single Family
- Sq.Ft.:
- n/a
- Status:
- Active
- Beds:
- n/a
- Lot size:
- 0.04 Acres
- Year built:
- 1960
- Baths:
- 4.00
- MLS#:
- 487334
ADDITIONAL INFORMATION
**Charming Two-Family Home in Canarsie â?? Perfect Investment Opportunity!** Welcome to this well-maintained two-family house located in the desirable Canarsie neighborhood. This corner property offers a unique blend of comfort and convenience, making it an ideal choice for both homeowners and investors alike. **Property Features:** - **Three Bedroom Unit:** The spacious three-bedroom unit is delivered vacant, allowing you to move in or rent it out at your discretion. This unit features ample natural light, a cozy living area, and a functional kitchen, perfect for family living. - **Two Bedroom Unit: ** The second unit is a well-appointed walk-in apartment with two bedrooms, currently occupied by a reliable tenant, providing immediate rental income. - **Bathrooms: ** The property boasts a total of two full baths, one three-quarter bath, and a half bath, ensuring comfort for both units. ** Full finished Basement with separate Entrance ** - **Private Parking: ** Enjoy the convenience of private parking in a community driveway situated behind the home, making it easy for you and your tenants. - **Location:** Nestled in a peaceful neighborhood, this property is just a stone's throw away from local amenities, schools, parks, and public transportation, providing easy access to everything you need. This two-family home is a fantastic opportunity to invest in a growing area or to enjoy multi-generational living. Donâ??t miss out on this gem! Schedule a viewing today and explore the possibilities this property has to offer!
$1,568,000
34 Bay 11th St Brooklyn, NY 11228
- Type:
- Single Family
- Sq.Ft.:
- n/a
- Status:
- Active
- Beds:
- n/a
- Lot size:
- 0.05 Acres
- Year built:
- 1930
- Baths:
- 3.00
- MLS#:
- 487331
ADDITIONAL INFORMATION
Dyker Heights Two-Family Home, Prime School District, Convenient Location! This two-family home features a 24x96 lot and a 20x54 building. The first floor offers 2 bedrooms and 2 living rooms, while the second floor has 3 bedrooms and 2 living rooms. The fully finished basement includes a bathroom. Shared driveway. Located in the top-rated PS229 and JS201 school district, close to the D subway line, with shops, restaurants, and supermarkets nearby for ultimate convenience. Ideal for both homeowners and investorsâ??schedule a showing today!
ADDITIONAL INFORMATION
Bensonhurst Area: 2-bedroom coop located on Avenue O, between West 8th and West 9th Streets. The unit features windows in the kitchen and bathroom, a living room, and two separate bedrooms. Conveniently located just a few minutes from the N Train station, and from Bay Parkway, this area offers great shopping, restaurants, and access to bus services.
$1,198,000
2081 E 53rd Pl Brooklyn, NY 11234
- Type:
- Single Family
- Sq.Ft.:
- n/a
- Status:
- Active
- Beds:
- 7
- Lot size:
- 0.05 Acres
- Year built:
- 1960
- Baths:
- 5.00
- MLS#:
- 487328
ADDITIONAL INFORMATION
Discover the charm and convenience of this beautifully maintained two-family, three-story house with a basement in the heart of Old Mill Basin. This property is perfect for multi-generational living or an excellent investment opportunity. Nestled in the desirable neighborhood of Old Mill Basin, Brooklyn, this home offers easy access to shopping, dining, and public transportation. Structure: Three-story plus basement. Living Space: Generous square footage providing ample space for both families. Main Unit: Layout: Duplex spanning the second & Third floors Bedrooms: 3 spacious bedrooms with ample closet space. Bathrooms: 2.5 bathrooms. Kitchen with appliances and plenty of cabinet space. Living/Dining: Open concept living and dining area, perfect for entertaining. Hardwood floors, large windows providing natural light, and a private entrance. First Floor Unit: 2 cozy bedrooms. 1 full bathroom. Living/Dining: Bright and airy living and dining area. Hardwood floors and a separate entrance.! Call now for showing!! Professional photos coming soon....
$1,850,000
6714 8th Ave Brooklyn, NY 11220
- Type:
- Single Family
- Sq.Ft.:
- n/a
- Status:
- Active
- Beds:
- 6
- Lot size:
- 0.04 Acres
- Baths:
- 6.00
- MLS#:
- 487327
ADDITIONAL INFORMATION
Great opportunity to own a 6 family investment property. Brick House Excellent Condition! Apartments are renovated 1st floor has apartment with outdoor space. Other 1st floor apartment can be a duplex. Finished basement. Back yard. Convenient to D train. A MUST SEE!
$1,295,000
2738 Brown St Brooklyn, NY 11235
- Type:
- Single Family
- Sq.Ft.:
- n/a
- Status:
- Active
- Beds:
- 5
- Lot size:
- 0.05 Acres
- Year built:
- 1960
- Baths:
- 4.00
- MLS#:
- 487307
ADDITIONAL INFORMATION
Beautiful solid-brick, 4-story, 2-family home in the highly desirable and quiet Sheepshead Bay neighborhood. This home offer 2200 sqft of livable space plus additional finished 600 sqft in the basement. The main upstairs unit offers 3 bedrooms, 2 full bathrooms, a spacious living/dining room, a custom-designed eat-in kitchen, and includes a washer and dryer. A split A/C unit with heating is installed in the living room, dining room, and bathrooms. A door opens to a backyard porch, and there are balconies on both the front and back, providing ample outdoor space.The property features a private driveway with a built-in garage, accommodating up to 3 cars. On the first floor (above ground) is a large 1-bedroom apartment with separate front and back entrances. This apartment includes a custom kitchen with a stone countertop, a full bathroom with a glass-enclosed shower, and a spacious built-in closet in the bedroom.The finished basement offers a large family room with a full bathroom, ideal for use as a home theater, gym, or additional storage. A separate back exit adds extra convenience.This home is fully furnished for a quick and easy move-in. Conveniently located close to shopping, schools, popular Emmons Avenue, restaurants, and parks, with easy access to the highway, B/Q train, and several local and express buses to Manhattan.Donâ??t miss this fantastic opportunity to own this exceptional property!
$1,200,000
462 Lake St Brooklyn, NY 11223
- Type:
- Single Family
- Sq.Ft.:
- 816
- Status:
- Active
- Beds:
- 3
- Lot size:
- 0.08 Acres
- Year built:
- 1960
- Baths:
- 3.00
- MLS#:
- 487326
ADDITIONAL INFORMATION
Gravesend! Fully detached one family brick home in the heart of Gravesend. Exceptional investment opportunity on this 40x78 lot. Can be built up to 3 stories allowing for 4200 square feet (R5 zoning). Main floor has 3 bedrooms, Eat-in-Kitchen, Living Room, Full Bath and 3/4 Bath. Full finished basement has 1/2 bath, laundry room, summer kitchen and 2 additional rooms. with separate entrance. Large yard, detached garage and private drive. Conveniently located near N & F train and 86th street shopping.
$1,190,000
1958 W 8th St Brooklyn, NY 11223
- Type:
- Single Family
- Sq.Ft.:
- n/a
- Status:
- Active
- Beds:
- n/a
- Lot size:
- 0.05 Acres
- Baths:
- 1.00
- MLS#:
- 487323
ADDITIONAL INFORMATION
Exquisite Multifamily Gem currently set up as Single-Family Sanctuary! Welcome to your dream home â?? where elegance meets versatility! This breathtaking and spacious multifamily residence has been transformed into a stunning single-family haven, offering a lifestyle of comfort, luxury, and limitless possibilities. This 2-family residence has undergone a meticulous transformation, resulting in a seamless single-family layout. The possibilities are endless â?? every corner of this home exudes an air of spaciousness. Each room is generously proportioned, creating an open and inviting atmosphere that's perfect for family gatherings or hosting friends. The exterior boasts timeless architecture and curb appeal that will captivate your heart. Come inside, and you'll be greeted by a tasteful blend of classic charm, making this home a true work of art. The expansive backyard provides an outdoor escape like no other. Whether you're enjoying a quiet morning coffee on the patio or hosting a summer barbecue, this space is perfect for creating lasting memories. Situated in the heart of Gravesend, you'll enjoy the convenience of being close to all amenities, schools, parks, etc. Access to major highways ensures that you're well-connected to the broader community.
ADDITIONAL INFORMATION
- 2 Bedroom Co-Op in Beautiful Fillmore Gardens - 750 square feet - 1 Bathroom - Eat-in Kitchen - $924.36 Maintenance - Maintenance Includes Electric, Water, Heat & Taxes - Parking Included - TLC - Immediate Access to Buses & Shopping
$899,000
82A Parkway Ct Brooklyn, NY 11235
- Type:
- Single Family
- Sq.Ft.:
- 1,300
- Status:
- Active
- Beds:
- 3
- Lot size:
- 0.03 Acres
- Year built:
- 1935
- Baths:
- 3.00
- MLS#:
- 487319
ADDITIONAL INFORMATION
Prime Gravesend/SheepsHead Bay location right off Ocean Pkwy and one mile to the beach! Small and quiet block without drive-thrus. One family brick three-bedroom duplex and finished ground level. First floor offers living room, formal dining room, kitchen and half bath. Second level consists of three bedrooms and full bathroom. Community driveway with dedicated parking and garage. Solid brick house, just needs upgrades. Close to shopping, schools, houses of worship and transportation.
- Type:
- General Commercial
- Sq.Ft.:
- 1,000
- Status:
- Active
- Beds:
- n/a
- Lot size:
- 0.19 Acres
- Baths:
- MLS#:
- 487317
ADDITIONAL INFORMATION
heart of Prime Dyker Heights Neighborhood. It currently is being planned as health care, but it can be used as adult care, medical office, nursing home, professional office after-school tutoring classes and more. It features 1,000 square feet, also can be connected to next door up to 2300 square feet. common charge which include the water, 25 years of tax abatement
$3,500,000
547 10th St Brooklyn, NY 11215
- Type:
- Townhouse
- Sq.Ft.:
- 4,120
- Status:
- Active
- Beds:
- 8
- Year built:
- 1901
- Baths:
- 3.00
- MLS#:
- COMP-171255365574178
ADDITIONAL INFORMATION
Dreaming of an elusive spacious Prime Park Slope Townhouse that checks off everything on your list? Here, nestled on coveted tree lined Tenth Street and one block from Prospect Park, is your opportunity. This sprawling building is a gem for a buyer with a vision, both deep and wide, boasting 4120 square feet with a generous amount of buildable FAR as well. High ceilings, wood floors and large windows drenching the rooms with streams of sunshine add to it's charm. Currently designed as three high income producing apartments with a total of 8 bedrooms, making it an exceptional choice for an investor and perfect for an end buyer looking to create the most fabulous, spacious single-family home or two family with a high rental income. Bring your architect and your dreams. Situated in close proximity to the Band Shell, Ninth Street Playground, superb dining and shopping, plus one block from buses and the subway. There is even a City Bike depot right across the street. Shown by appointment only.
- Type:
- Apartment
- Sq.Ft.:
- 818
- Status:
- Active
- Beds:
- 2
- Year built:
- 1920
- Baths:
- 1.00
- MLS#:
- COMP-170525023379446
ADDITIONAL INFORMATION
No board package and gut-renovated 2 bed 1 bath 818 sqft condo opportunity just south of Prospect Park. This bright corner unit is located in a lowrise pre-war building with new-development level upgrades within including in-unit laundry. Step inside an airy open-concept featuring white oak wood hardwood floors that flow seamlessly throughout the home. The completely renovated kitchen is equipped with stainless appliances, sleek cabinetry, and elegant countertops and peninsula/breakfast bar. Open concept has several options for living and dining layout. Both bedrooms are generously sized with multi-exposure windows that load the rooms with natural light. The renovated bathroom showcases modern fixtures, deep soaking tub and a stylish design. Custom closets throughout the apartment provide an incredible amount of storage. Low monthlies make this a wonderful investment in a quickly . The Commodore is a historic landmarked building on tree-lined street in vibrant neighborhood near multiple train lines. Enjoy a beautiful, newly landscaped courtyard, bike storage. Enjoy proximity to Prospect Park Cortelyou Road’s expanding collection of restaurants, bars and shops.
- Type:
- Apartment
- Sq.Ft.:
- n/a
- Status:
- Active
- Beds:
- n/a
- Year built:
- 1957
- Baths:
- 1.00
- MLS#:
- COMP-170554780042778
ADDITIONAL INFORMATION
Enjoy Manhattan Skyline views from this top-floor studio in Fort Greene! Charming and spacious, this terrific home features a gracious living space, large eat-in kitchen, separate dressing/office area and hardwood parquet floors. Kingsview Homes is a well-maintained gated community with 24-hour security, elevators, laundry rooms in each building, on-site parking (waitlist applies), storage (waitlist applies), covered bicycle area, community recreation room, landscaped garden with playground and full-time staff, including on-site management office. All of this is located near Fort Greene Park and Fort Greene’s outstanding cultural institutions (BAM, Mark Morris Dance Group, Theatre for a New Audience at Polonsky Shakespeare Center) and vibrant restaurant & shopping scenes. Boundless transportation options include the 2, 3, 4, 5, A, C, F, G, B, Q & R subway lines, LIRR access at Atlantic Terminal, many bus options and Citibikes. This is the only studio line in the Kingsview Homes Co-operative, so do not miss this rare opportunity! Cats allowed. Sorry, no dogs other than documented service/support animals.
$1,095,000
129 Baltic St Unit 4B Brooklyn, NY 11201
- Type:
- Apartment
- Sq.Ft.:
- 791
- Status:
- Active
- Beds:
- 2
- Year built:
- 1899
- Baths:
- 1.00
- MLS#:
- RPLU-33423252888
ADDITIONAL INFORMATION
Welcome to the iconic Cobble Hill Towers! This condo with two-bedrooms plus windowed office is full of old school charm and modern convenience. Unique among these homes this one was renovated throughout for modern functionality with the visceral honesty of traditional materials and construction. Upon entry the home exudes warmth and sanctuary... illuminated by sunny southern exposures through oversized windows, tempered by the exterior breezeway corridor. The floor-through unit enjoys an open floor plan that maximizes the living space for modern living across the kitchen, dining and living areas. The kitchen has extensive counter space and additional storage below the bar peninsula, and stainless-steel appliances including the dishwasher. The renovated bathroom vibes prewar industrial with white subway tiles and black floor tiles paired with reclaimed stained wood. The laundry closet on the hall houses stacked Bosch washer and dryer. Both bedrooms and converted windowed office (used as flex 3rd bedroom) overlook the lush, landscaped courtyard through the oversized windows facing north. The lovely courtyard garden is well-equipped with seating areas and barbecue grills, and there is plenty of space for playing and lounging, and bicycle storage. Originally built in 1879, Cobble Hill Towers is comprised of nine architecturally unique 6-story buildings facing Warren, Hicks and Baltic Streets. The buildings surround two large private courtyards for the exclusive use of residents and their guests. These buildings were among the first progressive developments in modern and healthier housing, as an affordable complex that gave urban workers in late 19th C. a measure of space, light, fresh air, and security. Cobble Hill Towers is conveniently located near great eats and shops on Smith & Court Streets and Atlantic Ave, and F/G/2/3/4/5/R trains. Several playgrounds are nearby, including PS 29, Cobble Hill Park, Brooklyn Bridge Park, and Pier 6 with ferry to Governors Island. No board approval, and pets are allowed.
$3,295,000
68 Cheever Pl Brooklyn, NY 11231
ADDITIONAL INFORMATION
Nestled on a picturesque, tree-lined block in coveted Cobble Hill, this impeccably restored townhouse offers a unique blend of industrial elegance and modern luxury. Originally a local grocer's establishment, this stunning residence has been transformed into a sophisticated sanctuary, drawing inspiration from 20th-century French modernists such as Le Corbusier, Pierre Chareau, and Jean Prouv . Every detail has been meticulously curated, from the etched transom window casting a graceful shadow of the house number to the bespoke blackened steel staircase that serves as the home's centerpiece. As you enter, you are greeted by an expansive open-concept living room, framed by a striking storefront window. This versatile space allows you to enjoy street views or create a private setting with built-in blinds for more intimate gatherings. The main level also features a sleek powder room with contemporary design elements, as well as a convenient washer and dryer. The kitchen is a masterful fusion of form and function, boasting blackened steel and wire glass cabinetry, a full suite of premium stainless steel appliances-including a gas range with hood, wine cooler, dishwasher, and refrigerator-and a Caesarstone-topped island offering ample space for culinary creativity. An exposed brick wall complements the lacquered steel staircase that ascends through each level, guiding your journey through this exceptional home. The lower level reveals an additional spacious living area, complete with a wet bar tucked beneath the stairs, ideal for entertaining or unwinding in style. The entire second floor is dedicated to the luxurious primary suite, featuring a generously sized bedroom, a custom dressing area, and a windowed en-suite bathroom. This serene retreat is finished with a glass-enclosed shower, sleek tiling, a modern vanity, and designer fixtures, all contributing to an atmosphere of refined indulgence. Two additional well-appointed bedrooms occupy the third level, offering ample space and natural light. A beautifully designed full bathroom is conveniently situated between the two rooms, providing both comfort and convenience. Throughout the home, practical luxuries such as abundant power outlets, task lighting, and heated bathroom flooring enhance daily living, ensuring that every moment spent in this residence is one of ease and pleasure. Located in a coveted neighborhood, this townhouse provides easy access to the F, G, 4, and 5 subway lines. Nearby, Court Street and Smith Street beckon with an array of local boutiques and renowned dining establishments, making this home not only a haven of style and comfort but also a gateway to the best of Cobble Hill living.
- Type:
- Apartment
- Sq.Ft.:
- 800
- Status:
- Active
- Beds:
- 1
- Year built:
- 1951
- Baths:
- 1.00
- MLS#:
- RPLU-33423257615
ADDITIONAL INFORMATION
Located in the PRIME Midwood area of Brooklyn, This renovated 1 bedroom co-op apartment welcomes you to its bright, and airy open layout with high ceilings, hardwood floors and ample closet space throughout. As you enter you are greeted with a formal foyer, coat closet an open layout featuring a renovated kitchen with granite counter tops and barely used stainless steel appliances. The space holds plenty of room for a kitchen dinette In addition to the expansive living and dining room. The Master bedroom features two large windows an easily fits a king size bed and multiple pieces of furniture comfortably. Bright and clean bathroom comes equipped with full size tub and oversized shower head. Very well maintained Co-op building has two elevators. Parking and storage space is also available for additional fee. There is very low maintenance and NO FLIP TAX! Subletting possible after 2 years. HOA FEE INCLUDES: cold and hot water, sewer, outside maintenance, taxes, and snow removal. This apartment is not to be missed! Flexible showings.
$1,790,000
265 20th St Unit PHE Brooklyn, NY 11215
- Type:
- Apartment
- Sq.Ft.:
- 1,282
- Status:
- Active
- Beds:
- 3
- Year built:
- 2024
- Baths:
- 2.00
- MLS#:
- COMP-170533965090287
ADDITIONAL INFORMATION
Welcome to Greenwood’s newest boutique condominium at 265 20th Street. Flooded with natural light, all 8 units offer exceptional flow and soaring ceilings, and many feature private outdoor spaces. Penthouse E is a sun-drenched duplex with 3 bedrooms and 2 baths and multiple private terraces. This one-of-a-kind penthouse has 10’ ceilings on the main level and 10’ 10" on the upper level, oversized windows framing 360 degree views, two large terraces finished with Ipe wood on each level and a balcony off the primary suite. The elegant and sophisticated open kitchen is outfitted with custom wood cabinetry and has a quartz waterfall island with plenty of room for seating. Select appliances include an integrated wood paneled refrigerator and dishwasher, professional series induction range by Bertazzoni. A spacious great room has 10’ high ceilings, 6" rift and quartered select solid white oak flooring and massive floor to ceiling windows that allow for natural light all day long. The primary suite is a private retreat with a spacious walk-in closet, faces North to lush garden views and has a private balcony. The ensuite bath is finished with a custom double vanity and a luxurious Brizo shower, all finished with Carrara marble and custom outfitted vanity. The second bedroom is bright, spacious and equipped with bountiful closet space. The hall bathroom has crisp white handmade ceramic tiles and stone and marble hex floor tile in neutral palette. Upstairs is a large third bedroom with 10’10” ceilings and access to the upper terrace which overlooks Greenwood and has verdant treetop views. This apartment has a 3 zone central air system, two large terraces finished with rich warm ipe decking, views for miles and unmatched natural light. Situated in the picturesque Greenwood Heights neighborhood of Brooklyn, the boutique condominium at 265 20th Street defines luxury living with eight units, with spacious, light-filled interiors and private outdoor oasis for most units. The building’s hand-laid brick facade is refined and elegant, while the interiors are grand and inviting with high ceilings and oversized windows. This exquisite building is just steps from the iconic Greenwood Cemetery, offering residents a verdant, serene escape. Amenities include a video intercom system, a common rooftop deck with breathtaking panoramic views of the Brooklyn and Manhattan skylines, a gym and private storage. The neighborhood is celebrated for its vibrant community, ample green spaces, top-rated schools and a rich selection of gourmet dining options making it a coveted destination for those seeking the best in city living. With convenient access to the F, N, and R trains, as well as numerous bike lanes, commuting is effortless and flexible.
- Type:
- Apartment
- Sq.Ft.:
- 813
- Status:
- Active
- Beds:
- 2
- Year built:
- 2024
- Baths:
- 2.00
- MLS#:
- RPLU-33423256529
ADDITIONAL INFORMATION
#2A at 1019 Hancock Street is a winged two bedroom, two bathroom home with 813 square feet of living space on the second floor of a new development condo building in Bushwick, Brooklyn. This is the first unit to launch at this boutique building, so come see this and preview all 8 units that are yet to be marketed! Step into the foyer and to the right you will find your first bathroom, a huge walk-in closet, and the washer & dryer. To the left is the modern U shaped kitchen, with a paneled dishwasher and refrigerator, a gas stove and oven, drawer microwave, and 5 rack wine fridge. The breakfast bar has a power outlet and space for stools and a deep sink with goose neck faucet. The two bedrooms are on opposite sides of the living room, allowing each space to have its privacy. Overlooking the greenery that lines Hancock Street, walls of windows in each room allow for natural light to stream in through the South Eastern exposure. On the North East wing of the home, the primary bedroom has a large walk-in closet and an en-suite bathroom with a deep soaking tub/shower combo with a rain shower and hand held sprayer. The second bedroom is on the other side of the home, with a closet and space for a Queen bed plus a home office area. Half a block to the J train at Halsey, amongst all the neighborhood hotspots including Little Skips East, Cuts & Slices, House Party Cafe, Sunrise Sunset, Nowadays, and Father Knows Best (just to name a few!). Street parking is easy, there is a grocery store right on the corner, and you have access to everything Bushwick and Bed Stuy have to offer and can be in the city in 20 minutes. THE COMPLETE OFFERING TERMS ARE IN AN OFFERING PLAN AVAILABLE FROM THE 1019 HANCOCK STREET LLC AT 1636 EASTERN PARKWAY, BROOKLYN, NY 11233. FILE NO.CD24-0094
$1,350,000
185 Hall St Unit 513 Brooklyn, NY 11205
- Type:
- Apartment
- Sq.Ft.:
- 1,526
- Status:
- Active
- Beds:
- 3
- Year built:
- 1958
- Baths:
- 2.00
- MLS#:
- RPLU-5123257631
ADDITIONAL INFORMATION
Welcome to 185 Hall Street in Clinton Hill, where panoramic views of the Manhattan skyline meet the timeless charm of brownstone-lined streets. This extraordinary 3-bedroom, 2-bath residence spans over 1,500 square feet, offering a lifestyle of unmatched luxury. With a private terrace, it's the perfect place to start your day with coffee as the city wakes up or unwind in the evening with a glass of wine against the skyline. As you step inside, an immediate sense of grandeur welcomes you. A stunning 20-foot, southwest-facing window fills the open-plan living area with natural light. This generous space offers room to entertain, a cozy reading nook, and an ideal work-from-home setup-an inviting retreat at any time of day. The oversized dining area is framed by tranquil, tree-lined views, adding elegance to every meal. And just off the kitchen, a breakfast bar offers a casual spot for morning rituals or relaxed meals with family and friends. The recently upgraded chef's galley kitchen is designed for those who enjoy cooking and entertaining, with high-end stainless steel appliances, ample cabinetry, and stylish finishes that elevate each culinary experience. Each bedroom is a private retreat, easily accommodating king-sized beds with ample closet space. The primary suite features a luxurious en-suite bath and private terrace access-a tranquil escape with sweeping views of the city skyline. The residence offers every convenience: a 24-hour doorman, elevator, car parking, bike and storage rooms, plus the support of a dedicated live-in super and porter for peace of mind. This is Clinton Hill living at its finest-where elegance, space, and breathtaking views come together in perfect harmony.
$1,480,000
1237 Putnam Ave Brooklyn, NY 11221
- Type:
- Other
- Sq.Ft.:
- 2,364
- Status:
- Active
- Beds:
- 6
- Year built:
- 1910
- Baths:
- 5.00
- MLS#:
- OLRS-0098304
ADDITIONAL INFORMATION
Located in the heart of Brooklyn’s vibrant Bushwick neighborhood, 1237 Putnam Avenue is a unique 2 family home that offers exceptional potential for both investors and homebuyers. This property sits at the intersection of Putnam Avenue and Knickerbocker Avenue, providing excellent visibility and high foot traffic. The building is a well-maintained multi-family structure, featuring spacious layouts that are well-suited for modern city living. Surrounded by a mix of historic brownstones and newer developments, the property enjoys a dynamic blend of Brooklyn's classic charm and the energy of a rapidly evolving urban landscape. The prime location offers easy access to Bushwick's best amenities, including trendy cafes, art galleries, and a thriving nightlife scene. Currently being offered with the 4 Bed 3 Baths upstairs unit delivered vacant, and the downstairs unit leased out. By request we can verify payment of rent for the last 12 months. Public transportation is highly accessible, with the Dekalb Avenue L subway stop just a short distance away, providing quick connections to Manhattan and other parts of Brooklyn. Several bus routes also serve the area, ensuring convenient travel throughout the city. The property is just steps from Maria Hernandez Park, a popular green space, and is within close proximity to the bustling shopping and dining options along Wyckoff Avenue and Myrtle Avenue. This property offers the perfect opportunity for those looking to invest in one of Brooklyn’s most rapidly appreciating neighborhoods. Whether you're interested in occupying the space, renting it out, or exploring development opportunities, 1237 Putnam Avenue is poised to provide long-term value in a highly sought-after location.
$2,750,000
118 Remsen St Unit 3 Brooklyn, NY 11201
- Type:
- Apartment
- Sq.Ft.:
- 1,216
- Status:
- Active
- Beds:
- 3
- Year built:
- 1900
- Baths:
- 2.00
- MLS#:
- RPLU-5123255588
ADDITIONAL INFORMATION
Come see Brooklyn's newest residential masterpiece and experience ultimate privacy, quiet, and luxury on one of Brooklyn Heights' most sought-after tree-lined historic streets. 118 Remsen is a beautiful expression of historical Brooklyn Heights architecture reimagined for modern life. This contemporary reinvention of one of Brooklyn's finest residences retains the romance and energy of townhouse living whilst delivering open-plan layouts and elevated design fixtures and finishes to create refined homes for today. Residence #2 offers a 625SF private contiguous terrace from the open kitchen, living room, dining room and is a 3bed/2bath just one flight up. Delivered to perfection with its own central heating and cooling system, vented range, custom milled closets, oversized windows and abundant light with north and south exposures. BUILDING FEATURES: Original Marble Fireplace Mantels in Living Room, Rift & Quartered 6-inch White Oak Plank Flooring, Basketweave & Herringbone Marble Bathroom Flooring, Polished Chrome Door & Kitchen Cabinetry Hardware, Whirlpool Washer & Dryer KITCHEN: Taj Mahal Quartz Countertops & Waterfall Edge Island, a full suite of Bertazzoni appliances creates a dream chef's kitchen: 36-inch Panel Refrigerator, 36-inch Range, 24-inch Panel Microwave Drawer Dishwasher, Brizo Faucet, Pot Filler & Instant Hot in Polished Chrome BATHROOMS: Brizo Faucets in Gold, Rubinet Shower & Tub Spout in Gold, Trim in Polished Chrome 118 Remsen Street is proximate to transportation and the abundance of dining, cafes, and shopping that Montague Street and Atlantic Avenue offer. Including L'Apartment 4F, Clover Hill, Colonie and Chama Mama. THE COMPLETE OFFERING TERMS ARE IN AN OFFERING PLAN AVAILABLE FROM SPONSOR: BK HEIGHTS REMSENFUND LP. FILE NO. CD23-0350. THE ARTIST REPRESENTATION AND INTERIOR DECORATIONS, FINISHES,APPLIANCES, AND FURNISHINGS ARE PROVIDED FOR ILLUSTRATIVE PURPOSES ONLY. SPONSOR MAKES NOREPRESENTATIONS OR WARRANTIES EXCEPT AS MAY BE SET FORTH IN THE OFFERING PLAN
- Type:
- Condo
- Sq.Ft.:
- 1,372
- Status:
- Active
- Beds:
- 3
- Year built:
- 2007
- Baths:
- 2.00
- MLS#:
- 3590106
- Subdivision:
- 1021 72nd Street
ADDITIONAL INFORMATION
Discover upscale living in this stunning three bedroom condo in Dyker Heights! Upon entering the apartment, the living room has an inviting gas fireplace and the open layout includes a Juliet balcony that brings in fresh air and light. The kitchen is equipped with premium Bosch appliances and is open to the living space and formal dining area, perfect for entertaining. The primary bedroom includes an ensuite bath, great closet space and another juliet balcony. There is also a washer/dryer between the second and third bedrooms along with another closet. Enjoy exclusive private roof access for outdoor lounging and entertaining, plus a deeded parking spot for added convenience. Nestled in a desirable neighborhood, this condo provides the perfect mix of luxury and practical amenities.
The information is being provided by Brooklyn MLS. Information deemed reliable but not guaranteed. Information is provided for consumers’ personal, non-commercial use, and may not be used for any purpose other than the identification of potential properties for purchase. Per New York legal requirement, click here for the Standard Operating Procedures. Copyright 2024 Brooklyn MLS. All Rights Reserved.
IDX information is provided exclusively for consumers’ personal, non-commercial use, that it may not be used for any purpose other than to identify prospective properties consumers may be interested in purchasing, and that the data is deemed reliable but is not guaranteed accurate by the MLS. Per New York legal requirement, click here for the Standard Operating Procedures. Copyright 2024 Real Estate Board of New York. All rights reserved.

Listings courtesy of One Key MLS as distributed by MLS GRID. Based on information submitted to the MLS GRID as of 11/13/2024. All data is obtained from various sources and may not have been verified by broker or MLS GRID. Supplied Open House Information is subject to change without notice. All information should be independently reviewed and verified for accuracy. Properties may or may not be listed by the office/agent presenting the information. Properties displayed may be listed or sold by various participants in the MLS. Per New York legal requirement, click here for the Standard Operating Procedures. Copyright 2024, OneKey MLS, Inc. All Rights Reserved.
Brooklyn Real Estate
Brooklyn real estate listings include condos, townhomes, and single family homes for sale. Commercial properties are also available. If you see a property you’re interested in, contact a Brooklyn real estate agent to arrange a tour today!
The county average for households married with children is 28.9%.
The median household income for the surrounding county is $67,753 compared to the national median of $69,021.
Brooklyn Weather
