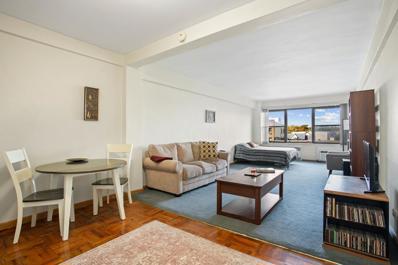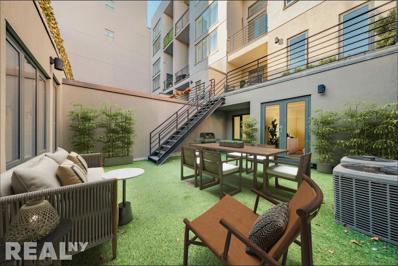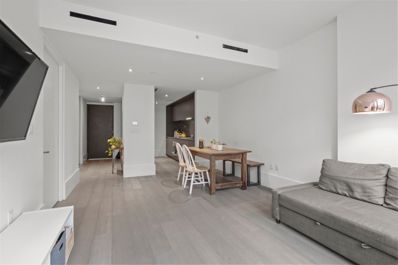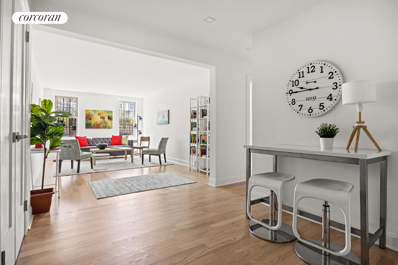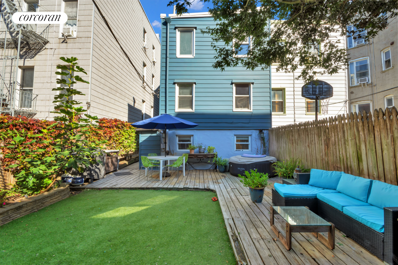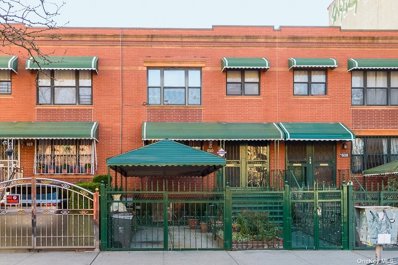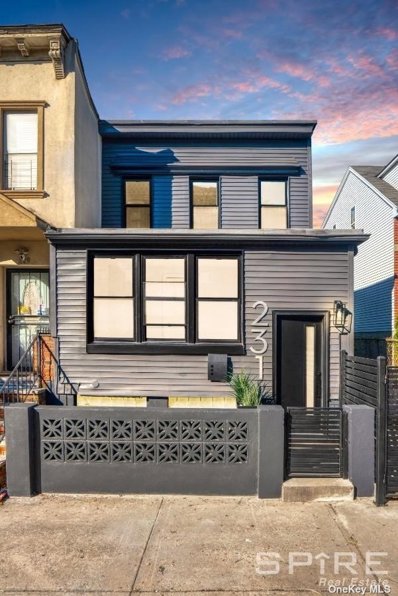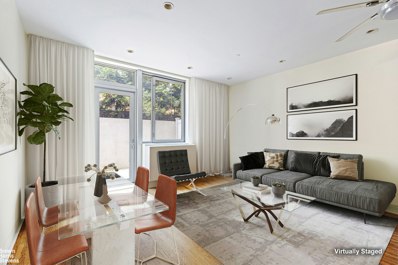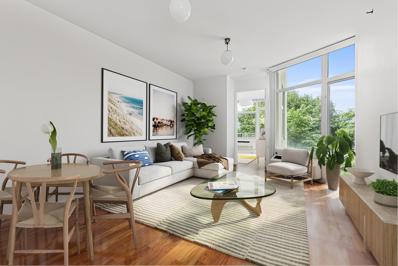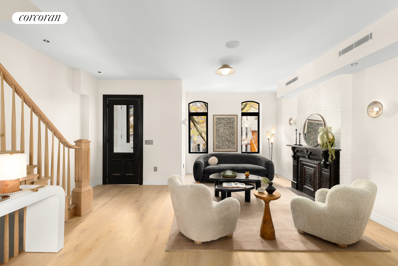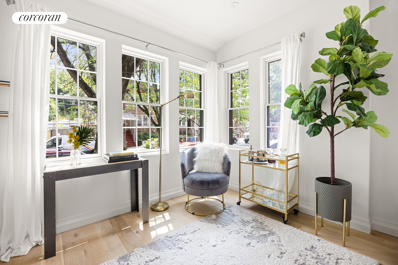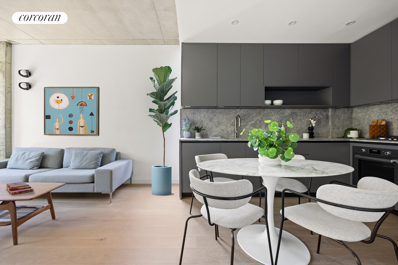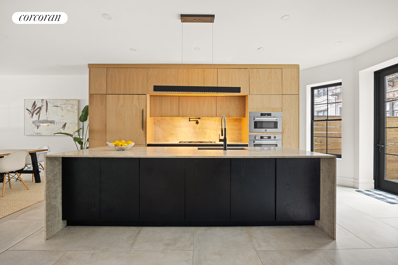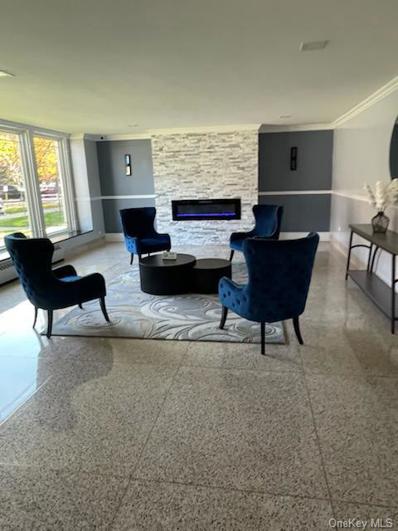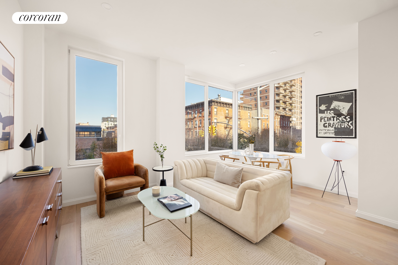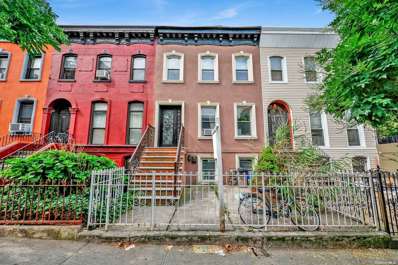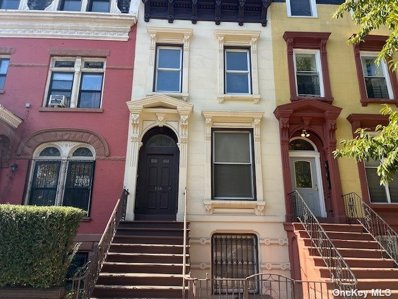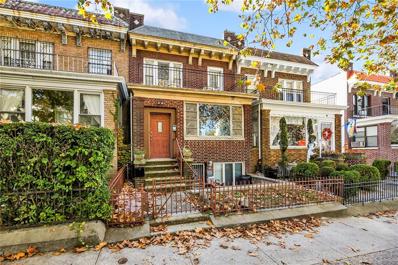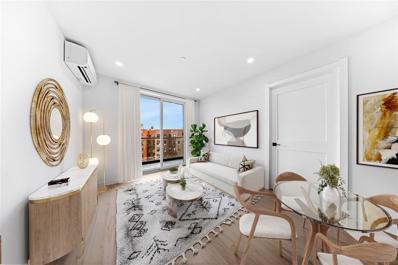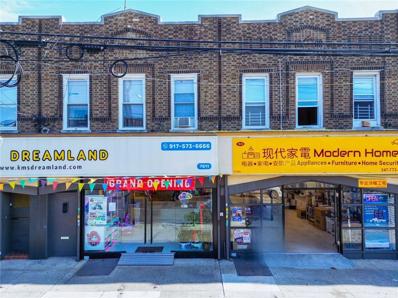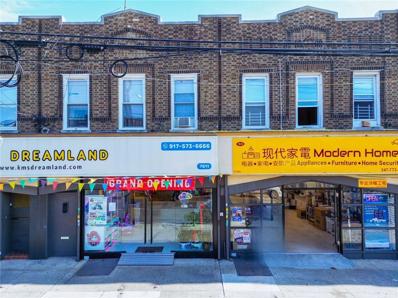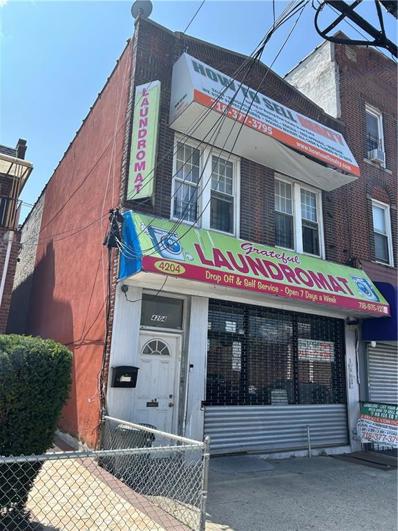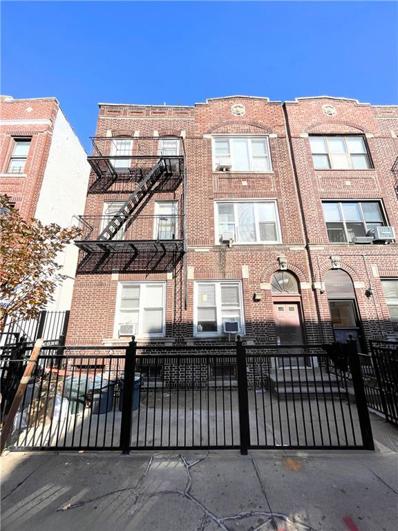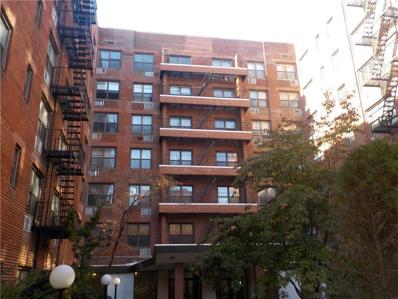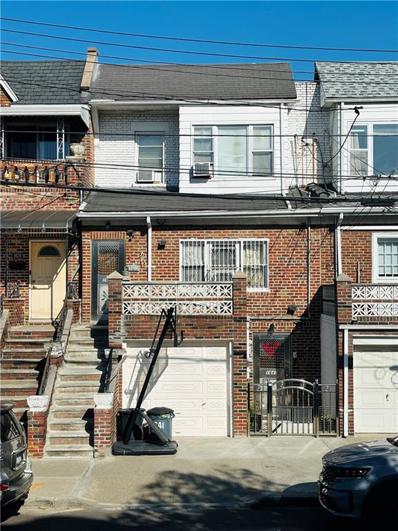Brooklyn NY Homes for Rent
- Type:
- Apartment
- Sq.Ft.:
- 610
- Status:
- Active
- Beds:
- n/a
- Year built:
- 1956
- Baths:
- 1.00
- MLS#:
- RPLU-5123245627
ADDITIONAL INFORMATION
Welcome to this sunny, spacious, affordable studio in a well maintained, elevator co-op in the heart of Kensington. Bask in sunsets while you relax in the quiet overlooking skyline and treetop views from your wall of windows. With approximately 610 square feet of living, this lovely, deep studio has three enormous closets and ample room for separate living, dining and sleeping. The kitchen is equipped with a full-sized dishwasher, microwave and a new stove. The nicely outfitted full bath has an ensuite dressing room that could be utilized as an office as well. 303 Beverley Road is a full service co-op where residents enjoy a full-time doorman, onsite management, onsite super, a package room, 24/7 laundry, bike storage, a lending library, a green committee and a parking garage (currently waitlisted). Cats permitted and 90% financing allowed. The leafy block is steps to the F/G and B/Q at Church Avenue and a wonderful array of shops and services, fine dining and nightlife, Ft. Hamilton Parkway, Prospect Park, the Brooklyn Public Library, and Greenwood Playground. Come see your new home today!
$1,345,000
282A Nassau Ave Brooklyn, NY 11222
- Type:
- Apartment
- Sq.Ft.:
- 1,565
- Status:
- Active
- Beds:
- 3
- Year built:
- 2018
- Baths:
- 2.00
- MLS#:
- RLMX-104420
ADDITIONAL INFORMATION
Residence 1B at 282A Nassau Ave is a uniquely spacious and versatile home within Greenpoint's exclusive Mylo House condominium complex. With over 2,100 square feet of meticulously designed indoor (1,565 SF) and outdoor (563 SF) space, this unit combines the scale of a single-family home with the convenience of modern condo living. This elegant 3-bedroom, 1.5 bathroom duplex includes a bonus private studio in the backyard, perfect for an art studio, home office, or guest bedroom suite. With its own en-suite half bathroom and large panel windows, the studio offers endless possibilities to fit your lifestyle. The kitchen is a chef's dream, featuring Calcutta quartz countertops, sleek white shaker cabinetry, and top-of-the-line Miele stainless steel appliances. Just outside the dining area, open on to a spacious terrace, perfect for al fresco dining and outdoor gatherings. The lower level living room offers an ideal setting for entertaining, with a thoughtfully designed layout that includes space for a comfortable home office. This uniquely crafted floor plan seamlessly blends style and functionality, creating the perfect environment for both work and leisure. Also on the lower level you will find two additional rooms, perfectly functional as bedrooms. Throughout the home, custom red oak hardwood flooring, built-in closets, and premium finishes create an atmosphere of refined luxury. Bathrooms are equipped with floor-to-ceiling tiles, and the full bath as a rainfall showerhead and a deep soaking tub, while additional modern conveniences include a Nest thermostat and Bosch washer & dryer. Customize your living space with ease, whether creating a private entrance for family, hosting guests in the backyard studio, or transforming the expansive backyard into a garden, entertaining space, or play area. Unit 1B is designed for ultimate flexibility, multiple recreation rooms, and ample southern exposure. Mylo House provides ideal accessibility, located near the G subway line at Nassau Avenue, multiple L train stops, and the Pulaski Bridge, which connects to the 7 train into Midtown Manhattan. The B48 bus line runs just across the street, and the nearby Brooklyn Queens Expressway and Long Island Expressway offer easy travel options. Greenpoint boasts an array of amazing dining options, including Heaven and Earth for expertly curated wine selections, Fin Du Monte for happy hour oysters and fresh seafood, and The Coffee Shop for delectable coffee and pastries. Just a few minutes away, youll find the weekend Farmers Market at McGolrick Park, while Nassau Avenue offers an eclectic mix of boutique shops like Otto's Vintage and Campbell & Co. Together, these destinations make Greenpoint a perfect blend of vibrant community and peaceful retreat. This unique property is ready to adapt to your vision. Contact us to schedule a showing and explore the full potential of this exceptional home. Buyers brokers are welcome and fully protected. Please note the photos are virtually staged.
- Type:
- Apartment
- Sq.Ft.:
- 722
- Status:
- Active
- Beds:
- 1
- Year built:
- 2015
- Baths:
- 1.00
- MLS#:
- PRCH-36984493
ADDITIONAL INFORMATION
by appointment
- Type:
- Apartment
- Sq.Ft.:
- n/a
- Status:
- Active
- Beds:
- 2
- Year built:
- 1928
- Baths:
- 1.00
- MLS#:
- RPLU-33423256418
ADDITIONAL INFORMATION
Just gorgeous! Newly renovated, this lovely TWO BEDROOM, one bath apartment at 360 CLINTON AVENUE is dressed to the nines and ready for you! TASTEFUL finishes, HIGH-END appliances. and a beautiful lay-out make unit 1L, on the cusp of Fort Greene and Clinton Hill a dream of a deal. Spacious and BRIGHT, with an open kitchen, lots of cabinets, and ample closets, this beautiful ground floor home has been renovated from top to bottom and offers comfortably elegant living in a wonderfully convenient Brooklyn location. 360 Clinton Ave is a well-attended co-op, with low maintenance, a well-cared-for common courtyard, and a large central laundry. Near trains, restaurants and more. This SPONSOR UNIT needs NO BOARD APPROVAL; buyers pay transfers taxes. A terrific reason to call Brooklyn, HOME. Less
$2,775,000
7 Clifford Pl Brooklyn, NY 11222
- Type:
- Townhouse
- Sq.Ft.:
- 2,260
- Status:
- Active
- Beds:
- 4
- Year built:
- 1920
- Baths:
- 4.00
- MLS#:
- RPLU-33423245377
ADDITIONAL INFORMATION
Live in the center of it all! 7 Clifford Place is an impressive 2,260sf home 2 family home, currently configured as 3 units with a nearly 1,100sf garden and located in the heart of Greenpoint. Whether keeping multiple units with rental income in one of Brooklyn's most sought-after neighborhoods or reconfiguring to a grand single-family home, the opportunities are endless. This property affords the new owner 2,298 square feet of unused FAR to capitalize on the interior square footage of the home. The uncommonly large lot measures 25 x 98 unveiling an incredible sun-filled rear garden that is unparalleled in its size. Can be delivered vacant. Ideally situated on one of Greenpoint's most iconic blocks, this home is across the street from landmarked brick townhouses and surrounded by an eclectic mix of cutting-edge restaurants, top NY amenities along with longtime neighborhood staples. Greenpoint offers multiple forms of public transportation, providing easy access to the city and other boroughs including, trains, buses, and ferries from the impressive and currently expanding waterfront. Call us to schedule a private tour of this remarkable property and discover the magic and excitement of Greenpoint!
$1,400,000
610 Kosciuszko St Unit 2 Brooklyn, NY 11221
- Type:
- Other
- Sq.Ft.:
- n/a
- Status:
- Active
- Beds:
- 5
- Year built:
- 1993
- Baths:
- 3.00
- MLS#:
- 3589998
ADDITIONAL INFORMATION
Here is a beatutiful two (2) family home, great investment property, spacious, located in the desirable neighborhood of Bedsty. If you are looking for a house to be your primary residence or with passive income, this is the property for you. Second Floor unit features 2 spacious bedrooms, living /dining and full Bath. The first floor and basement level has 3 large bedrooms, walk-in closets, living /dining and 2 full Baths. Combination of hardwood floors and carpet throughout. Nice covered back porch that leads into a cute little backyard. Covered driveway in front. Close to schools, cafes, restaurants, and public transportation options.
$1,229,000
231 Macdougal St Brooklyn, NY 11233
- Type:
- Other
- Sq.Ft.:
- n/a
- Status:
- Active
- Beds:
- 4
- Year built:
- 1910
- Baths:
- 2.00
- MLS#:
- 3589975
ADDITIONAL INFORMATION
Welcome to 231 MacDougal Street! An exquisite semi-detached legal semi-detached, with a walk-out basement on the crossroad of two of the trendiest Brooklyn neighborhoods, Bed-Stuy and Bushwick. Upon entering, you are greeted by a charming lobby common for both units. To the left, you enter the first apartment - a large two-bedroom, one-bathroom residence with split bedrooms for extra privacy and a private backyard. Both bedrooms fit queen-sized beds with space for any additional furniture. The secondary bedroom offers versatility for a nursery, bedroom, guest room, or home office. All the rooms are flooded with natural light, thanks to the brand-new oversized windows, and the semi-detached house allows for the amount of light not possible at attached townhouses, thanks to additional exposure. The open-concept chef's kitchen has a large accent island with magnificent custom lighting and is perfect for all your entertaining needs. The chef's kitchen has white shaker cabinets, quartz countertops, a tiled backsplash, and high-end stainless steel appliances to compliment it. The bathroom is generously sized and designed to be modern, with clean and timelees design, complimented by white subway tiles and black water fixtures, including a deep soaking tub. A laundry room with a full-size LG washer and dryer is right across from the bathroom. The second bedroom has an exit to an enormous private backyard, accessed if needed by all units through a modern gate on the right side of the house. There is also a separate entrance to the back where you can access the basement. The newly renovated basement offers ample space for storage and future expansion or can be used as an extra guest space; it is designed to be versatile. The whole basement is exposed to south-facing light. It is gut-renovated and includes exquisite finishes such as grey porcelain tiles. The second apartment upstairs is a two-bedroom, one-bathroom unit with similarly designed finishes, including a combo washer and dryer. 231 MacDougal offers an array of thoughtful, smart kitchen features in both apartments: - The taps are smart; you don't have to use the handle. You tap them, and they turn on - Samsung smart microwaves with Wi-Fi connections. - Dishwashers with a detected spray arm for superior cleaning. All appliances have extended warranties as well. All three floors have central heating and cooling, allowing you to maintain your desired temperature all year round effortlessly. Make this beautiful and functional house your new home and invest in a neighborhood low on inventory and set to keep going up in value!
$1,200,000
35 Mcdonald Ave Unit 1F Brooklyn, NY 11218
- Type:
- Apartment
- Sq.Ft.:
- 1,064
- Status:
- Active
- Beds:
- 2
- Year built:
- 2007
- Baths:
- 2.00
- MLS#:
- RPLU-850723215361
ADDITIONAL INFORMATION
Your Windsor Terrace oasis awaits! Welcome to this stunning 2-bedroom, 1.5-bath condo, with two private outdoor spaces and deeded parking, in the heart of Windsor Terrace. Step inside to an open concept living/dining area with seamless flow to a private patio, perfect for morning coffee or evening relaxation. The gourmet kitchen features marble countertops, stainless steel appliances, and a spacious island. The primary bedroom boasts an en-suite bathroom, a walk-in closet, and private access to a larger secluded patio through its floor to ceiling windows. This beautiful residence includes an additional generously sized bedroom with a built-in closet, a well-appointed powder room and an in-unit LG washer/dryer. Last but not the least, a deeded parking space completes this exceptional offering, making this condo a unique urban retreat. The Simone is a well-maintained, professionally managed 35-unit building, with a 421a tax abatement in place until 2032 and low common charges. It is pet friendly and renting is allowed. The building is ideally situated near the F/G trains, Prospect Park and many local restaurants and bars, such as the Lonesome Club, Poetica Coffee, Ladybird Bakery & Krupa Grocery. Walgreens and Windsor Farms Market are only a few blocks away.
- Type:
- Apartment
- Sq.Ft.:
- 822
- Status:
- Active
- Beds:
- 2
- Year built:
- 2008
- Baths:
- 1.00
- MLS#:
- RPLU-5123251292
ADDITIONAL INFORMATION
This property is exclusively listed by Michael Gidaly with Douglas Elliman Real Estate -please contact for a viewing appointment. Experience a peaceful sanctuary on Park Place, blending city living with a relaxed, park-inspired ambiance. Overflowing with natural light and perched above the lush gardens and trees in the back of property. Look no further, you have found your home providing a sense of escape while situated in the vibrant core of Crown Heights. With floor to ceiling windows, lofty ceilings, a well-designed split-bedroom layout, and an open kitchen, the home emphasizes openness and brightness. Enjoy the wonderful fresh air on your oversized balcony overlooking the lush backyard gardens. Wood floors throughout and custom built-ins enhance the character and practicality of this charming residence. The primary bedroom is massive, perfect for those who either have or who always wanted a king bed. The kitchen is thoughtfully crafted for ease, featuring ample cabinets, stainless steel appliances, and an expansive countertop. The second bedroom offers the option for a bedroom, home office, guest room, studio space and much more. The apartment features include both shower & tub/shower, A full-size in-unit washer and dryer and dishwasher in the apartment, tons of closet space. the apartment comes with a dedicated deeded storage space & bike storage. For those who love to entertain, enjoy the massive rooftop deck with grill for larger gathering with those closest with you 765 Park Place is a pet-friendly, professionally managed condo offering a 421-tax abatement which is in place through 2036, ensuring manageable monthly expenses for the foreseeable future. Public transportation and neighborhood amenities are all just outside your door making this the perfect apartment to call home!
$2,100,000
221 Weirfield St Brooklyn, NY 11221
- Type:
- Townhouse
- Sq.Ft.:
- 3,633
- Status:
- Active
- Beds:
- 5
- Year built:
- 1910
- Baths:
- 5.00
- MLS#:
- RPLU-33423255780
ADDITIONAL INFORMATION
Welcome to 221 Weirfield Street, a thoughtfully designed townhouse nestled in vibrant Bushwick. Built 20-feet wide and 45-feet deep on a 100-foot lot, this exceptional two-family home spans three floors and marries historic character with luxurious updates - all set on a tranquil, tree-lined block. Behind its cream facade showcasing arched windows and a brand-new cornice, this expansive home offers 5 bedrooms, 4 full bathrooms, and 2 powder rooms. The upper duplex greets you with a dramatic marble flooring and detailed double doors. Inside, the parlor floor's high ceilings and restored decorative fireplace create a timeless elegance, while the open layout seamlessly connects the dining and living areas to a spectacular chef's kitchen. With custom light oak cabinetry, striking Calacatta Capri marble countertops, and high-end appliances from Jenn-Air, Bosch, and Cafe, the kitchen is as functional as it is stunning. From here, a glass door leads to a large deck and stairs down to a thoughtfully designed garden featuring pavers and low-maintenance turf. The parlor floor also boasts an elegant powder room. Upstairs, the primary bedroom offers a quiet retreat with custom closets and views of the backyard. The en-suite bathroom is equally luxurious, complete with a skylight, a double vanity with abundant storage space, bidet, and a glass-enclosed steam shower with dual shower heads and benches. This level also includes two additional bedrooms, a windowed secondary bathroom, a convenient linen closet, and washer/dryer. The fully finished basement, accessible via an interior staircase, is complete with durable tile flooring and a half bathroom, ideal for a playroom, home office, or media lounge. Additional features include wide-plank white oak floors, zoned central air conditioning, in-ceiling Sonos speaker system, designer lighting, and all-new windows. On the garden level, a separate two-bedroom, two-bath apartment comes with its own washer/dryer, providing versatility as a rental unit or a spacious guest suite. Situated moments away from some of Bushwick's best dining spots, including Money Cat, Irving General, and Father Knows Best, 221 Weirfield Street combines urban energy with serene comfort. Nature enthusiasts will appreciate nearby Irving Square Park, while commuters benefit from close proximity to the L and J/M trains, offering easy access to Manhattan and beyond.
$1,495,000
89 Granite St Brooklyn, NY 11207
- Type:
- Townhouse
- Sq.Ft.:
- 2,016
- Status:
- Active
- Beds:
- 3
- Year built:
- 1925
- Baths:
- 3.00
- MLS#:
- RPLU-33423256269
ADDITIONAL INFORMATION
Welcome to 89 Granite Street, a beautifully renovated one-family townhouse, with a two-car parking garage, located on a peaceful cul-de-sac. This home has three bedrooms, two full bathrooms, and two half bathrooms, plus a charming brick exterior that blends classic appeal with contemporary upgrades. Step inside to find a modern interior with a spacious layout on the parlor level. A 45 ft long living room has tons of natural light, ample space for entertainment and dining, with a convenient powder room as well. Beyond this, the kitchen is a chef's dream, with sleek cabinet space, and a top of the line appliance package. Past the kitchen is the door to the backyard area, where the TWO CAR garage awaits! The upstairs of the townhouse features three generously sized bedrooms, each offering ample natural light and modern finishes. The primary bedroom boasts its own en-suite bathroom and walk in closet. Next door is a second full bathroom, and two more bedrooms down the hall. Down two flights is an open rec room, which has a powder room as well! This space can be transformed into a movie room, exercise room, play room, or anything you desire! Located in Bushwick, 89 Granite Street is in close proximity to many hotspots such as Salud Bar and Grill, The Evergreen, and Tre Jolie Cafe Lounge. Food shopping can be done conveniently, with Key Food and Bushwick Deli within a couple blocks. Transportation is made easy with the JZ line at Chauncey Street. Don't miss your chance to make this exceptional property your new home- schedule a showing with us today!
- Type:
- Apartment
- Sq.Ft.:
- 625
- Status:
- Active
- Beds:
- 1
- Year built:
- 1930
- Baths:
- 1.00
- MLS#:
- RPLU-33423255463
ADDITIONAL INFORMATION
Welcome to 1118 Fulton Street, a beautifully crafted, newly built elevator condominium that seamlessly blends modern luxury with the charm of Brooklyn's Bedford-Stuyvesant and Clinton Hill neighborhoods. Situated on the same block as the Franklin C & S trains and just steps from Lincoln Market, this boutique building features eleven meticulously designed units, as well as a stunning rooftop deck offering panoramic views of the Manhattan and Brooklyn skylines. Unit 2R, a south-facing one-bedroom, one-bathroom residence, offers 625 square feet of airy living space. This loft-inspired home features high exposed concrete ceilings, creating an industrial yet refined aesthetic. Bathed in natural light from its south-facing windows, this unit offers both style and functionality with ample storage, central heating and air, a built-in Bluetooth speaker system, hardwood floors, a spacious coat closet, and an in-unit washer & dryer, ensuring it's move-in ready. The open-concept kitchen is equipped with top-of-the-line appliances, including a paneled refrigerator and dishwasher, as well as a gas cooktop range. The bedroom is a tranquil retreat with a spacious walk-in closet, while the spa-inspired bathroom features a deep soaking tub/shower combo, heated floors, and premium fixtures for ultimate relaxation. Conveniently located near the Franklin Street C & S trains, commuting is seamless. The neighborhood is vibrant, with local favorites such as Doris, Cafe Calaca, The Franklin, Luna Nails, and Blink Fitness, offering a dynamic blend of dining and entertainment options. Experience elevated city living in this prime, convenient location! THE COMPLETE OFFERING TERMS ARE IN AN OFFERING PLAN AVAILABLE FROM THE SPONSOR TF 1118 FULTON JV LLC AT 188 RALPH AVE, BROOKLYN NY 11233. FILE NO.CD23-0629
$2,695,000
726 Lincoln Pl Brooklyn, NY 11216
- Type:
- Townhouse
- Sq.Ft.:
- 3,180
- Status:
- Active
- Beds:
- 5
- Year built:
- 1901
- Baths:
- 3.00
- MLS#:
- RPLU-33423255369
ADDITIONAL INFORMATION
Welcome to 726 Lincoln Place, a single-family masterpiece of modern luxury nestled in the vibrant heart of Crown Heights. With four spacious bedrooms, two full bathrooms, and two half bathrooms, this exquisite townhouse offers an invitation to live amidst the energy of Brooklyn's cultural pulse and leafy retreats. Steps from beloved local gems like Lula Bagel and ARVACI Coffee, and just moments from Prospect Park, the Botanic Garden, the Brooklyn Children's Museum, and the 3 train, it's truly a home with connections to the city's best. Step through grand double doors into a gracious entryway where elegance meets practicality, with a coat closet and ample storage to welcome you home. The parlor floor unveils a magnificent 32-foot living room-a perfect stage for gatherings and quiet evenings alike, complete with bay windows on both ends and a gas fireplace. Adjacent, a powder room ensures convenience while the expansive 18-foot chef's kitchen wows with double pantries, dual wall ovens, custom cabinetry, a paneled refrigerator and dishwasher, and a pot filler above the range for effortless culinary bliss. Centered by a grand island, the kitchen invites lively cooking and conversation. Beyond, the charming home office offers a quiet retreat with garden views. Through the kitchen doors, a private backyard oasis awaits, complete with fresh fencing and power outlets, perfect for al fresco evenings under the stars. Upstairs, the second floor holds the sanctuary of four sunlit bedrooms. The primary suite is a dream, featuring a walk-in closet, bay windows, and a private 170-square-foot balcony that catches every soft Southeast sunrise. With open shelving, wall sconces, and an en-suite spa-like bathroom that includes a double sink vanity and a walk-in shower, it's a haven of sophistication and ease. The hallway serves as a storage marvel with four generous closets, washer and dryer, and a full bath with a deep soaking tub for relaxation. Three more bedrooms complete this floor, each promising comfort and charm. Descending two levels, the versatile recreation room offers endless possibilities-a guest suite, movie den, play area, or your very own creative escape, with an additional powder room for convenience. This residence has all the trimmings of modern luxury: central heating and air, Bluetooth speakers, and high-end finishes that set a new standard for Crown Heights living. You'll be moments away from the beauty of the Eastern Parkway promenade, ready to explore Prospect Park or stroll to the Botanic Gardens. Perfectly positioned with effortless access to the city, 726 Lincoln Place isn't just a home-it's your gateway to Brooklyn's finest living.
- Type:
- Condo
- Sq.Ft.:
- 245
- Status:
- Active
- Beds:
- 1
- Year built:
- 1964
- Baths:
- 1.00
- MLS#:
- H6335798
- Subdivision:
- Patchogue Homes Corp
ADDITIONAL INFORMATION
Welcome To Patchogue Homes, A Centrally Located Condo Building in the Lindenwood Section of Howard Beach. This 1 Bedroom, 1 Bathroom Unit in a Pet Friendly Building Which Boasts A Spacious Floor Plan That Includes A Galley Kitchen, Separate Dining Area, Large, Sunny Living Room Beautiful Carpet Flooring throughout! Hallway Walk in Closet!! A Master Bedroom That Can Fit A King Size Bed & More. Added Bonus Bathroom Walk-in Closet!! This large unit with lots of storage Will Not Last!!! Accepted Offer- Showings allowed as backup. Flooring: Carpet,
ADDITIONAL INFORMATION
The newest boutique elevator condominium at the crossroads of Prospect Heights & Crown Heights perfectly integrates a timeless design with every modern convenience you have been looking for, but until now has been just out of reach. 462 St. Marks Avenue is an intimate collection of just 19 residences including 1, 2 & 3 bedroom homes, almost all with private outdoor space. The building features indoor parking spaces for sale ($100K each) with 220EV charging availability for every space, a common roof deck, a resident lounge and workspace, a fitness center, and every single unit comes with a storage unit in the basement. Just a few blocks away you can enjoy glorious Prospect Park, the Brooklyn Museum, the Brooklyn Botanic Gardens, and incredible restaurants and amenities in every direction, including the world-famous dining on Vanderbilt Avenue. Unit 202 is a light-filled CORNER two bedroom, two bath, with a balcony + a MASSIVE 579 SF exclusive terrace, a large kitchen with a center island, and an unexpectedly large pantry space and a loft-like living space perfect for living AND dining. 202 is a truly special unit, including a terrace space unlike on the market. Within the oversized 579 SF terrace, create your garden oasis, with room for exterior dining, playground spaces and so much more! Truly distinguished on the outside by its corner location and a stunning facade rendered in white Danish-modern brick, accompanied by stylish bronze frames surrounding oversized windows, designed by IMC Architecture. This rich design tradition resonates throughout the interiors as well through a carefully curated array of natural stones, custom millwork, professional appliances, and jewel-like hardware, created by Studio SC. These are condos that must be seen in person to appreciate the attention to every detail employed throughout. Soaring 10' minimum ceiling heights and oversized windows are the defining characteristics of these light-filled homes. The corner orientation assures that almost every unit has multiple exposures, and this is most evident in the open plan living and dining rooms. Kitchens have been carefully crafted to include maximum storage and pantry space within custom floor-to-ceiling oak and lacquer cabinetry, paneled appliances including a Fisher-Paykel fridge, Beko Dishwasher, a Bosch gas cooktop & convection oven, and striking terracotta backsplashes and natural quartz countertops. These do not live like your average cookie-cutter apartments. Primary bathrooms are awash in Calacatta Gold marble mosaics with glass-enclosed walk-in showers that include custom storage niches and are complemented by large vanities and oversized decorative mirrors. The secondary baths are equally impressive with handmade terracotta tiles, great lighting, and oversized niches in the tub areas. Oil-rubbed bronze fixtures add a handcrafted touch to the timeless elegance seen throughout these wonderful spaces. The same impressive, lush and modern aesthetic employed throughout the apartments also welcome you home every day into an impressive double-height lobby with Terrazzo floors, built-in seating, and a large package room. The Resident Lounge on this floor offers wonderful light through its corner location and includes comfortable modern furnishings, custom millwork, and large tables for working from home. Head downstairs into the wonderfully appointed fitness center that feels like a professional gym. A storage room for every unit is also located in the cellar for easy access. A common roof deck offers plantings, furniture, and an outdoor kitchen with a panoramic view of the Brooklyn skyline. No more than four apartments per floor ensure sizable living and sleeping spaces with room to entertain, work from home, and enjoy privacy without sacrificing your proximity to public transportation and the best amenities for which Brooklyn has become so beloved. Enjoy the convenience of the 2/3/4 express subways at Eastern Parkway/Brooklyn Museum, the S train right outside your door, and the A/C at Franklin Avenue. Offering Plan CD-23-0185
$1,679,999
218 9th St Brooklyn, NY 11215
- Type:
- Other
- Sq.Ft.:
- n/a
- Status:
- Active
- Beds:
- 4
- Year built:
- 1899
- Baths:
- 5.00
- MLS#:
- 3589895
ADDITIONAL INFORMATION
One of the most sought-after areas in Brooklyn, the Gowanus/Park Slope/Carrol Gardens section is where you will find 218 9th St. This 20 foot wide 3 story 2 Family home with a basement has a recently refinished stucco facade, which provides for great curb appeal and a place where you would want to call home. The home, which is R6A zoning, has so much potential and is great for an end user, investor or builder. The garden view level provides an open concept floor plan with a full kitchen, space for a living/dining area, half bath and a door to exit to the private backyard space. This ground level space also leads down to the basement that does have added space and a hook up for a washer/drier. The parlor level, which is a duplex to the garden level, provides 2 large bedrooms, a full bathroom and a bonus room that can be used for many purposes, such as, but not limited to an office or babies room. The recently renovated top level apartment provides to you freshly painted walls and refinished flooring throughout The updated kitchen includes a new marble countertop and matching white cabinetry. The unit also add 2 bedrooms, another bonus room that mirrors the parlor level and a full bathroom. The property is just minutes away from the 9th Street F/G/D/N/R/W trains, local buses, along with all the amenities, including, but not limited to local dining and independent shops along 3rd, 4th and 5th Avenues. The home is also a short distance away from Whole Foods, Prospect Park, the Gowanus Expressway for a quick easy commute and so much more!
$3,199,000
116 Brooklyn Ave Brooklyn, NY 11216
- Type:
- Other
- Sq.Ft.:
- n/a
- Status:
- Active
- Beds:
- 5
- Year built:
- 1899
- Baths:
- 3.00
- MLS#:
- 3589834
ADDITIONAL INFORMATION
2 Family Brownstone . This home is a true Gem with old world charm beautiful hardwood floors, and so much more. This home has 5 bedrooms depending how you want your layout, specious bedrooms, high Ceilings and so much more. close to a library, cafes, restaurants, parks, close to all
$1,599,000
178 68th St Brooklyn, NY 11220
- Type:
- Single Family
- Sq.Ft.:
- n/a
- Status:
- Active
- Beds:
- 4
- Lot size:
- 0.07 Acres
- Year built:
- 1925
- Baths:
- 3.00
- MLS#:
- 487280
ADDITIONAL INFORMATION
This beautiful brick two-family attached home is nestled on a peaceful, tree-lined block in desirable Bay Ridge. It offers a well-designed duplex featuring 4 spacious bedrooms and 1.5 baths. The layout includes a large kitchen, a formal dining room, and a large living room, all filled with natural light and original architectural details, which adds character to the home. Outdoor living is enhanced by front and back balconies, along with a rear terrace that basks in full sunlight year-round. Additionally, the property includes a legal one-bedroom rental unit with full bath, providing an excellent opportunity for extra income. The property also boasts a convenient 2-car garage and a parking pad in the yard. With lot dimensions of 20x145 square feet, there is ample space for outdoor activities. This location is exceptionally convenient, situated just 2.5 blocks from the R train, 1 block from the express bus, and in close proximity to the ferry service at 69th Street Pier, making commuting to Manhattan a breeze
$1,095,000
7616 Bay Pkwy Unit PHA Brooklyn, NY 11214
Open House:
Sunday, 12/1 1:00-3:00PM
- Type:
- Condo
- Sq.Ft.:
- 1,265
- Status:
- Active
- Beds:
- 3
- Year built:
- 2024
- Baths:
- 3.00
- MLS#:
- 487282
ADDITIONAL INFORMATION
EXCITING NOVEMBER PROMOTION $20,000 - Email for Details! Welcome Penthouse A at The Bealin, a charming Southeast facing three-bedroom, three-bathroom duplex condominium with a balcony on the first level and an expansive private roof terrace off the second level perfect for entertaining friends and family. This two level newly-built penthouse residence is ideally situated off Bay Parkway in Brooklyn, NY. Arrive in your home using smart lock entry and enjoy the ample natural sunlight streaming through the oversized, double-glazed windows with noise cancelation, and wide plank oak wood flooring throughout. The kitchen is smartly designed with custom cabinetry by Tafisa featuring under cabinet LED lighting. White granite countertops and a continuous slab backsplash add to the sleek modern design. Top-of-the-line appliances include a GE premium 36-inch french door style refrigerator with an internal water dispenser, a 30-inch GE Slide-In Smart gas range with 5 sealed burners, a Fotile dual venting hood with an Intelligent Air Management system and detachable capture shield, and a fully integrated built-in dishwasher by Café. Spacious bathrooms are outfitted with light gray porcelain tile flooring and wall tile, fully recessed medicine cabinets with LED lighting and defogger functions, and beautiful Kohler fixtures. The primary and secondary bedrooms both feature en-suite full bathrooms and walk-in closets. Every residence includes an in-unit vented washer-dryer in a separate laundry closet, heating and cooling by Mitsubishi and access to a fully furnished rooftop terrace with sprawling Manhattan views.
$3,600,000
7615 13th Ave Brooklyn, NY 11228
- Type:
- Mixed Use
- Sq.Ft.:
- 5,840
- Status:
- Active
- Beds:
- n/a
- Lot size:
- 0.09 Acres
- Year built:
- 1931
- Baths:
- MLS#:
- 487279
ADDITIONAL INFORMATION
Offering this Mixed-Use Buildings with 2-Store plus 2-Family is located in Prime Dyker Heights Neighborhood. It can be packaged with 2 other mixed-use buildings right next door 7609-7611. ALL is rented with great potential to grow. Ground floor has 2 commercial stores plus 2 three-bedroom apartments on the top floor, gross building size on 1st floor and basement is 40x100' and 40x50' on 2nd floor is sitting on 40x100' lot. Won't Last!
$3,600,000
7609 13th Ave Brooklyn, NY 11228
- Type:
- Mixed Use
- Sq.Ft.:
- 5,000
- Status:
- Active
- Beds:
- n/a
- Lot size:
- 0.09 Acres
- Year built:
- 1931
- Baths:
- MLS#:
- 487277
ADDITIONAL INFORMATION
Offering this Mixed-Use Buildings with 2-Store plus 4-Family is located in Prime Dyker Heights Neighborhood. It can be packaged with 2 other mixed-use buildings right next door 7613-7615. ALL is rented with great potential to grow. Ground floor has 2 commercial stores plus 4 one-bedroom apartments on the top floor, gross building size on 1st floor and basement is 40x75' and 40x50' on 2nd floor is sitting on 40x100' lot. Won't Last!
$1,369,999
4204 Avenue J Brooklyn, NY 11210
- Type:
- Mixed Use
- Sq.Ft.:
- 3,200
- Status:
- Active
- Beds:
- n/a
- Lot size:
- 0.05 Acres
- Year built:
- 1931
- Baths:
- MLS#:
- 487276
ADDITIONAL INFORMATION
BUSY LOCATION!!! Building includes Laundromat. This Mixed-use building has been recently renovated, and very well maintained. It features a long 30+ year established laundromat w/tons of customers, 20 dryers and 16 washers and countless equipment (PGI):$42,000, plus a small/bonus professional office (EGI): $12,000/year. Laundromat is currently vacant and all its equipment included in the sale. The 2nd floor features two apartments: 1bedroom apartment (EGI): $23,886 w/one year lease; 2bedroom apartment (EGI): $29,328 w/one year lease; which equate to an abundant income. The building also comes with a full and unfinished basement, a separate water meter, electric meter, gas water heater & new boiler for the two apartments. A separate water meter, electric meter, oil boiler and new water heater for the laundromat. The one and only laundromat in the neighborhood. Neighbors cannot wait for the new owner!!! Total projected gross income(PGI):$107,214, Total effective gross income(EGI):$65,214, Total gross expenses(GE): $26,885, and Total Net operating income(NOI): $80,329. Cap rate= 7.7%. Very positive cash flow!!! Pre-approval letter or proof of funds required prior to showing.
$1,490,000
2027 78th St Brooklyn, NY 11214
- Type:
- Single Family
- Sq.Ft.:
- n/a
- Status:
- Active
- Beds:
- 11
- Lot size:
- 0.06 Acres
- Year built:
- 1924
- Baths:
- 6.00
- MLS#:
- 487262
ADDITIONAL INFORMATION
Semi detached 6 family brick house in Bensonhurst. 2 bedrooms 1 bath for each apartment, each with plenty of closet and storage space. Full basement, front and back yards. Near transportation and shopping area.
- Type:
- Co-Op
- Sq.Ft.:
- 900
- Status:
- Active
- Beds:
- 2
- Year built:
- 1966
- Baths:
- 1.00
- MLS#:
- 487278
ADDITIONAL INFORMATION
Kings Village Co-op - Flatlands, Brooklyn Charming and recently updated 2-bedroom, 1-bath co-op located in the heart of Flatlands. This top-floor unit offers approximately 900 sq. ft. of living space and features newly renovated kitchen and bathroom. The unit boasts reconditioned hardwood floors, modern lighting fixtures, and a bright, airy atmosphere. Residents enjoy the convenience of an on-site laundry room and elevator building. Donâ??t miss this opportunity to own in a well-maintained, centrally located building.
$1,399,000
1641 82nd St Brooklyn, NY 11214
Open House:
Sunday, 12/1 2:00-3:00PM
- Type:
- Single Family
- Sq.Ft.:
- n/a
- Status:
- Active
- Beds:
- n/a
- Lot size:
- 0.05 Acres
- Year built:
- 1935
- Baths:
- 3.00
- MLS#:
- 487269
ADDITIONAL INFORMATION
Discover your dream home in the heart of Bensonhurst, this fully brick, two-family residence offers a spacious layout with a walk-in basement featuring high ceilings. The second floor boasts a four-bedroom unit, while the top floor presents a comfortable two-bedroom apartment. Enjoy the convenience of a fire escape, carport, and a generous backyard. Located within a short distance to New Utrecht High School and the D Line subway station, this home provides easy access to education and transportation. Youâ??re also just a stroll away from the vibrant 86th Street shopping area and the bustling 18th Avenue, offering a variety of dining and retail options. Situated in an excellent neighborhood, this property combines comfort, convenience, and community. Donâ??t miss out on this exceptional opportunityâ??make this house your home today!
IDX information is provided exclusively for consumers’ personal, non-commercial use, that it may not be used for any purpose other than to identify prospective properties consumers may be interested in purchasing, and that the data is deemed reliable but is not guaranteed accurate by the MLS. Per New York legal requirement, click here for the Standard Operating Procedures. Copyright 2024 Real Estate Board of New York. All rights reserved.

Listings courtesy of One Key MLS as distributed by MLS GRID. Based on information submitted to the MLS GRID as of 11/13/2024. All data is obtained from various sources and may not have been verified by broker or MLS GRID. Supplied Open House Information is subject to change without notice. All information should be independently reviewed and verified for accuracy. Properties may or may not be listed by the office/agent presenting the information. Properties displayed may be listed or sold by various participants in the MLS. Per New York legal requirement, click here for the Standard Operating Procedures. Copyright 2024, OneKey MLS, Inc. All Rights Reserved.
The information is being provided by Brooklyn MLS. Information deemed reliable but not guaranteed. Information is provided for consumers’ personal, non-commercial use, and may not be used for any purpose other than the identification of potential properties for purchase. Per New York legal requirement, click here for the Standard Operating Procedures. Copyright 2024 Brooklyn MLS. All Rights Reserved.
Brooklyn Real Estate
Brooklyn real estate listings include condos, townhomes, and single family homes for sale. Commercial properties are also available. If you see a property you’re interested in, contact a Brooklyn real estate agent to arrange a tour today!
The county average for households married with children is 28.9%.
The median household income for the surrounding county is $67,753 compared to the national median of $69,021.
Brooklyn Weather
