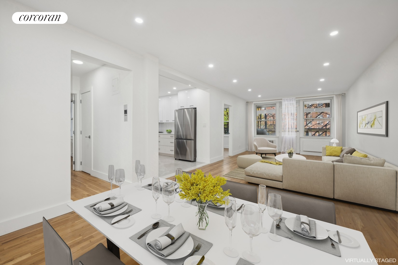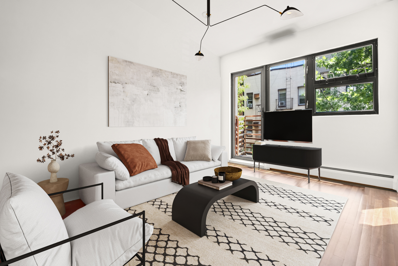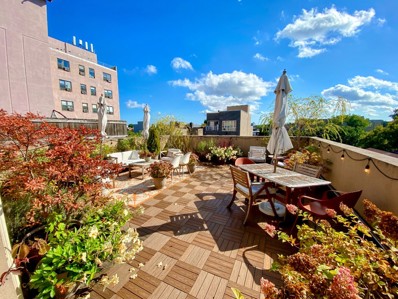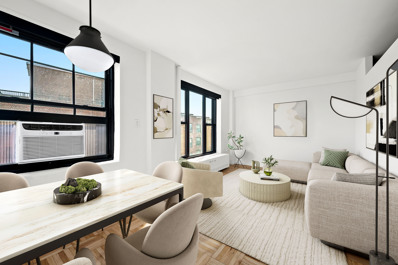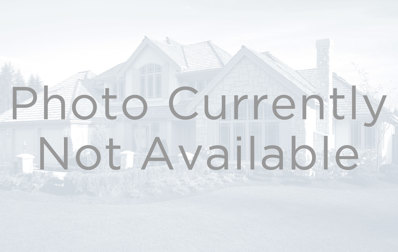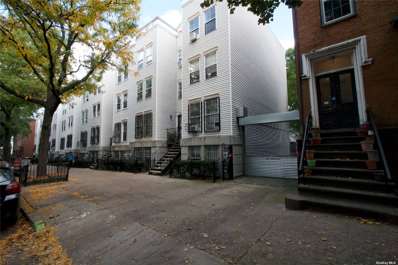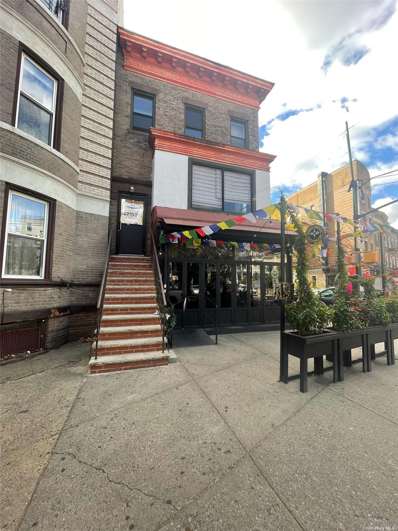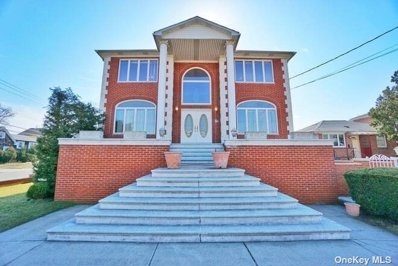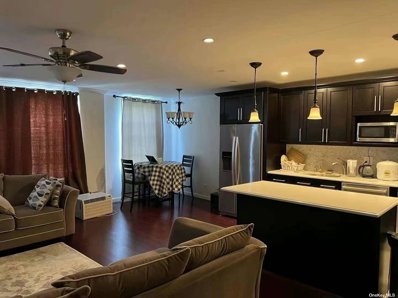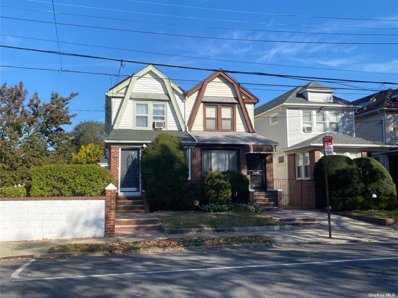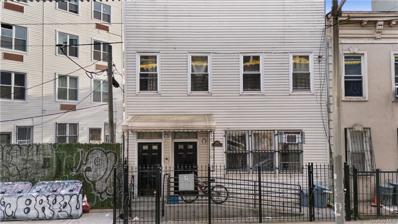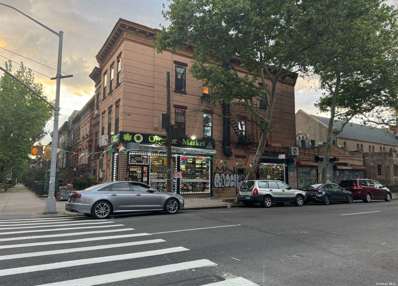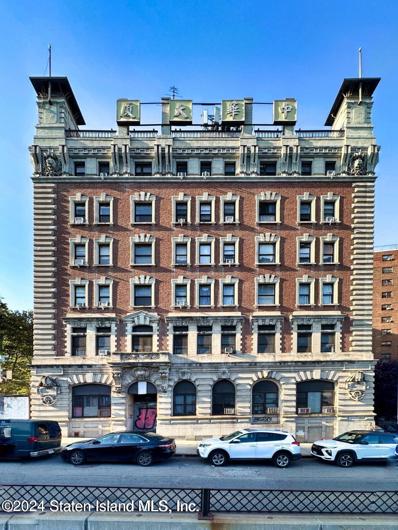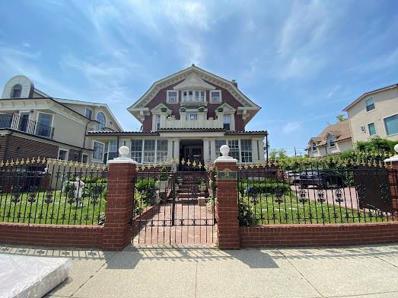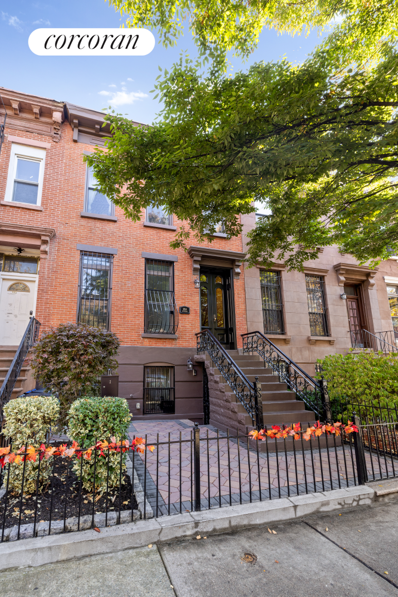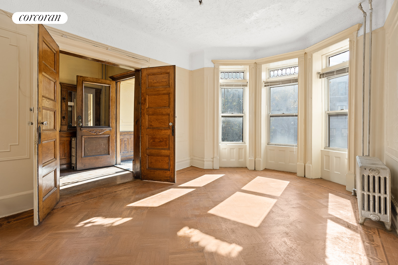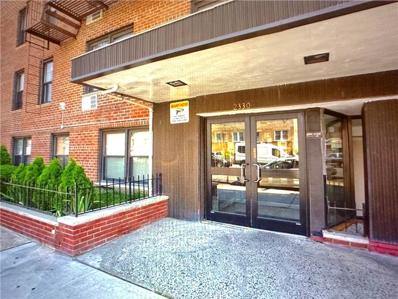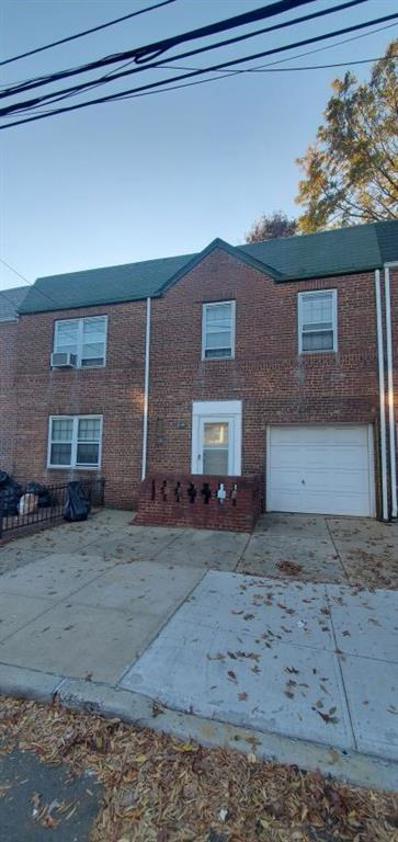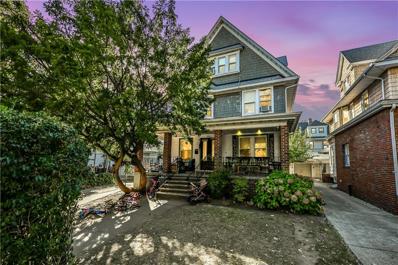Brooklyn NY Homes for Rent
- Type:
- Apartment
- Sq.Ft.:
- n/a
- Status:
- Active
- Beds:
- 2
- Year built:
- 1965
- Baths:
- 1.00
- MLS#:
- RPLU-33423250763
ADDITIONAL INFORMATION
Welcome to Kings Village, 1165 E 54th Street Apt.1D. This is a large 2-bedroom; 1-bath unit has amazing potential. Upon entering, the unit is a large living room /dining room that lends to great layout flexibility. Off the living to your left is a semi open kitchen with plenty of cabinet space and pantry storage. As you navigate through the unit we have hardwood floor and above average ceiling high. In each room, we have two large windows east facing and the natural light is stunning. As we head to the master and secondary bedrooms, which holds king, and queen size beds respectively. The unit has two walk-in closets for more storage. This co-op building at Kings Village has seven stories, very clean and quiet. The hallways has been recently renovated, along with secure entry, cameras throughout, 2 updated laundry rooms, updated elevator, off site storage for a separate fee. There is security person in the evenings, parking and dedicated mailroom. NO CATS OR DOGS. MAINTENANCE: includes gas, heat, water, taxes only. Board approval needed. TRANSPORTATION: Buses B46; B86, B6, BM130.CONVENIENCES: Near Elementary School, block away, Staples, dry cleaners, Walgreens, and supermarkets. Updates needed, this is a great opportunity for a CASH buyer!
- Type:
- Apartment
- Sq.Ft.:
- n/a
- Status:
- Active
- Beds:
- 3
- Year built:
- 1961
- Baths:
- 2.00
- MLS#:
- RPLU-33423239201
ADDITIONAL INFORMATION
Welcome to 820 Ocean Pkwy, Unit 306 This spacious three-bedroom, two-bathroom unit, complete with a private balcony, is now available along the highly sought-after stretch of Ocean Parkway in Midwood! Step into this exceptional unit featuring a fully renovated kitchen and bathroom. Upon entry, you're greeted by a large, open living room with ample closet space and a front-facing balcony. To your right, you will find the eat-in kitchen and a full bathroom, which leads to a generously sized bedroom. To your left, discover the primary suite, complete with a wall of closets, a private bathroom with an oversized shower, and a linen closet. The building offers everything you could need: an indoor garage, bike storage, an outdoor patio, and two laundry rooms. Enjoy the convenience of a 24-hour doorman, concierge service, a grand lobby with a mail area, and elevators. With all the amenities of a castle, you may never want to leave!
- Type:
- Apartment
- Sq.Ft.:
- 617
- Status:
- Active
- Beds:
- 1
- Year built:
- 2007
- Baths:
- 1.00
- MLS#:
- RPLU-1032523252652
ADDITIONAL INFORMATION
Discover the potential to create your dream home in the vibrant neighborhood of Williamsburg at 179 Jackson Street. A boutique elevator condominium building featuring six exclusive units, each residence at 179 Jackson features outdoor space, generous layouts, ample closet space, and deeded storage. Residence 5 features a spacious one-bedroom, one-bathroom layout within 617 SF of interior space. The generously sized bedroom comfortably accommodates a king-sized bed. This apartment is equipped with modern conveniences, including a thru-wall AC, and a dishwasher. Additionally, it boasts a private, northern balcony that overlooks a serene garden, offering a peaceful retreat. Enjoy boutique living in the heart of Williamsburg. Whether you are creating the dream home or considering an investment, 179 Jackson offers an exceptional opportunity in one of Brooklyn's most sought-after neighborhoods. The location is unbeatable, with easy access to world-class dining, trendy cafes, bars, and shopping. Nearby McCarren and McGolrick Parks are perfect for weekend farmers' markets, dog runs, and various outdoor activities. Commuting is convenient with the G train at Metropolitan Ave and the L train at Graham Ave nearby. 179 Jackson, built in 2007, is now offered to the public for the first time. Please note that these are sponsor sales and the advertised common charges and taxes are projected per the offering plan. Taxes listed with 421a Tax Abatement; subject to expire 07/2026. For more information or to arrange a private viewing, please contact the sales team. Full terms are available in the offering plan from the Sponsor, File No CD230190. Equal Housing Opportunity.
- Type:
- Apartment
- Sq.Ft.:
- 624
- Status:
- Active
- Beds:
- 1
- Year built:
- 2017
- Baths:
- 1.00
- MLS#:
- RLMX-104361
ADDITIONAL INFORMATION
Welcome to 366 Gates Avenue, a boutique condominium where brownstone Brooklyn charm meets luxury finishes. Quietly perched over tree-lined Gates Avenue, this one-bedroom one-bathroom condo boasts oversized casement windows and white oak floors throughout. Bathed in natural light, unit 4A is outfitted with high-end finishes, including: - Kohler soaking tub, - Carrara bathroom tile, - Bertazzoni full-gas range, - Bosch dishwasher + washer/dyer, - Built-it stereo, - Blomberg refrigerator, and - Heated bathroom floors This top-floor unit is steps away from the fully-furnished roof deck, with multiple seating areas and views of the Manhattan skyline. The well-kept roof garden provides a great setting to grill for your family and friends. With a location within walking distance of the Fulton A/C and Bedford-Nostrand G train stops, youre never too far from your destination. Just steps from some of Brooklyns best restaurants, including Speedy Romeo, Little Grenjai, Department of Culture, and Locanda Vini & Olii. Dont miss this opportunity to become an owner in an idyllic section of Brooklyn.
$1,475,000
323 Bergen St Unit 203W Brooklyn, NY 11217
- Type:
- Apartment
- Sq.Ft.:
- 838
- Status:
- Active
- Beds:
- 1
- Year built:
- 2024
- Baths:
- 1.00
- MLS#:
- PRCH-36978217
ADDITIONAL INFORMATION
Introducing Residence 203W, a stylish one bedroom with an oversized and flexible home office blending traditional elements with a stylish modern design. This well thought-out and dynamic home offers tall ceilings and floor to ceiling windows creating a warm, light-filled ambiance. The spacious balcony accessible from the living room and primary bedroom welcomes an abundance of natural light creating the perfect outdoor perch to relax and take in the sights of Dean Park and the surrounding neighborhood. Designed with a focus on simplicity as a way of life, with interiors designed by AD100 Workstead that layer elegance and function that feel intimate in scale and have a soft calming effect. The kitchen presents custom white oak cabinetry adorned with custom white oak hardware that is beautifully paired with a striking honed Taj Mahal quartzite countertop, backsplash and ledge. The integrated Bosch appliance suite blends seamlessly into the background and calls attention to the many thoughtful design details. The bathrooms at Bergen are outfitted with soft tones and warm wood accents that make for a spa-like oasis with materials that are crafted to last. The bathroom is adorned with honed Crema Vanilla marble wall and floor tiles, a custom white oak vanity with Crema Vanilla marble countertop, legs and ledge, and a soaking tub clad in honed Crema Vanilla marble at the deck and skirt. Finishing touches include radiant heated floors and custom light fixtures by Workstead. Nestled into a serene tree lined street in Boerum Hill, Brooklyn, Bergen features 105 residences by renowned architect Frida Escobedo. Driven by neighborhood context, the facade takes inspiration from the quintessential bay-window brownstones, interpreting the geometry and materiality in a contemporary manner. Composed from handmade geometric modules, the facade elegantly weaves light, shadow and air throughout each residence, revealing crafted finishes and honoring the natural environment. With a highly curated collection of indoor and outdoor amenities, focused on community, health, wellness, and the arts, Bergen provides a universal sense of belonging. Bergen’s Glass House, the source of equilibrium between the East and West residential wings, connects multiple amenity levels through a custom circular stair, providing residents with interconnected access to a multitude of spaces that create a sense of home. Amenity highlights include a full time attended lobby, a ceramic studio led by BKLYN Clay, a private park for residents and two carefully landscaped common roof spaces with gas grills and fire pits designed by DXA Studio and Patrick Cullina. The complete offering terms are in an Offering Plan available from Sponsor. File NO.CD23-0157. Sponsor: BERGEN OWNER LLC. 221 West 37th Street, 5th Floor New York, NY 10018. Equal Housing Opportunity.
$1,850,000
323 Bergen St Unit 304W Brooklyn, NY 11217
- Type:
- Apartment
- Sq.Ft.:
- 1,018
- Status:
- Active
- Beds:
- 2
- Year built:
- 2024
- Baths:
- 2.00
- MLS#:
- PRCH-36977832
ADDITIONAL INFORMATION
Introducing Residence 304W, a thoughtfully designed two-bedroom, two-bathroom home blending traditional elements with a stylish modern design. This 1,018 sq ft home offers oversized windows creating a warm and light-filled ambiance. The terrace is accessible from the living room and primary suite welcomes an abundance of natural light creating the perfect outdoor perch to relax and take in the sights of Dean Park and the surrounding neighborhood. Designed with a focus on simplicity as a way of life, with interiors designed by AD100 Workstead that layer elegance and function that feel intimate in scale and have a soft calming effect. The kitchen presents custom white oak cabinetry adorned with custom white oak hardware that is beautifully paired with a striking honed Taj Mahal quartzite countertop, backsplash and ledge. The integrated Bosch appliance suite blends seamlessly into the background and calls attention to the many thoughtful design details. The bathrooms at Bergen are outfitted with soft tones and warm wood accents that make for a spa-like oasis with materials that are crafted to last. The bathroom is adorned with honed Crema Vanilla marble wall and floor tiles, a custom white oak vanity with Crema Vanilla marble countertop, legs and ledge, and a soaking tub clad in honed Crema Vanilla marble at the deck and skirt. Finishing touches include radiant heated floors and custom light fixtures by Workstead. Nestled into a serene tree lined street in Boerum Hill, Brooklyn, Bergen features 105 residences by renowned architect Frida Escobedo. Driven by neighborhood context, the facade takes inspiration from the quintessential bay-window brownstones, interpreting the geometry and materiality in a contemporary manner. Composed from handmade geometric modules, the facade elegantly weaves light, shadow and air throughout each residence, revealing crafted finishes and honoring the natural environment. With a highly curated collection of indoor and outdoor amenities, focused on community, health, wellness, and the arts, Bergen provides a universal sense of belonging. Bergen’s Glass House, the source of equilibrium between the East and West residential wings, connects multiple amenity levels through a custom circular stair, providing residents with interconnected access to a multitude of spaces that create a sense of home. Amenity highlights include a full time attended lobby, a ceramic studio led by BKLYN Clay, a private park for residents and two carefully landscaped common roof spaces with gas grills and fire pits designed by DXA Studio and Patrick Cullina. The complete offering terms are in an Offering Plan available from Sponsor. File NO.CD23-0157. Sponsor: BERGEN OWNER LLC. 221 West 37th Street, 5th Floor New York, NY 10018. Equal Housing Opportunity. The complete offering terms are in an Offering Plan available from Sponsor. File NO.CD23-0157. Sponsor: BERGEN OWNER LLC. 221 West 37th Street, 5th Floor New York, NY 10018. Equal Housing Opportunity.
$1,300,000
323 Bergen St Unit 411W Brooklyn, NY 11217
- Type:
- Apartment
- Sq.Ft.:
- 759
- Status:
- Active
- Beds:
- 1
- Year built:
- 2024
- Baths:
- 1.00
- MLS#:
- PRCH-36977831
ADDITIONAL INFORMATION
Introducing Residence 411W, a stunning corner one-bedroom + home office home offering a seamless blend of urban sophistication and cozy comfort. Featuring south and east exposures, with a custom breeze block screen adorning the western exposure, this residence enjoys an abundance of dynamic natural light throughout the day. Adjacent to the living area is a dedicated home office, providing a serene and productive space for remote work or creative pursuits. With ample room for a desk and storage, this versatile area offers the perfect balance of functionality and style. Designed with a focus on simplicity as a way of life, with interiors designed by AD100 Workstead that layer elegance and function that feel intimate in scale and have a soft calming effect. The kitchen presents custom white oak cabinetry adorned with custom white oak hardware that is beautifully paired with a striking honed Taj Mahal quartzite countertop, backsplash and ledge. The integrated state-of-the-art Masterpiece Series Thermador appliance suite blends seamlessly into the background, while the custom light pendant designed by Workstead calls attention to the many thoughtful design details. The bathrooms at Bergen are outfitted with soft tones and warm wood accents that make for a spa-like oasis with materials that are crafted to last. The four-piece bathroom is adorned with honed Crema Vanilla marble wall and floor tiles, a custom white oak vanity with Crema Vanilla marble countertop, legs and ledge, and a soaking tub clad in honed Crema Vanilla marble at the deck and skirt. Finishing touches include radiant heated floors and custom light fixtures by Workstead. Nestled into a serene tree lined street in Boerum Hill, Brooklyn, Bergen features 105 residences by renowned architect Frida Escobedo. Driven by neighborhood context, the facade takes inspiration from the quintessential bay-window brownstones, interpreting the geometry and materiality in a contemporary manner. Composed from handmade geometric modules, the facade elegantly weaves light, shadow and air throughout each residence, revealing crafted finishes and honoring the natural environment. With a highly curated collection of indoor and outdoor amenities, focused on community, health, wellness, and the arts, Bergen provides a universal sense of belonging. Bergen’s Glass House, the source of equilibrium between the East and West residential wings, connects multiple amenity levels through a custom circular stair, providing residents with interconnected access to a multitude of spaces that create a sense of home. Amenity highlights include a full time attended lobby, a ceramic studio led by BKLYN Clay, a private park for residents and two carefully landscaped common roof spaces with gas grills and fire pits designed by DXA Studio and Patrick Cullina. The complete offering terms are in an Offering Plan available from Sponsor. File NO.CD23-0157. Sponsor: BERGEN OWNER LLC. 221 West 37th Street, 5th Floor New York, NY 10018. Equal Housing Opportunity.
$1,900,000
323 Bergen St Unit 402W Brooklyn, NY 11217
- Type:
- Apartment
- Sq.Ft.:
- 1,012
- Status:
- Active
- Beds:
- 2
- Year built:
- 2024
- Baths:
- 2.00
- MLS#:
- PRCH-36977830
ADDITIONAL INFORMATION
Nestled into a serene tree lined street in Boerum Hill, Brooklyn, Bergen features 105 residences by renowned architect Frida Escobedo. Driven by neighborhood context, the facade takes inspiration from the quintessential bay-window brownstones, interpreting the geometry and materiality in a contemporary manner. Composed from handmade geometric modules, the facade elegantly weaves light, shadow and air throughout each residence, revealing crafted finishes and honoring the natural environment. With a highly curated collection of indoor and outdoor amenities, focused on community, health, wellness, and the arts, Bergen provides a universal sense of belonging. Bergen’s Glass House, the source of equilibrium between the East and West residential wings, connects multiple amenity levels through a custom circular stair, providing residents with interconnected access to a multitude of spaces that create a sense of home. Amenity highlights include a full time attended lobby, a ceramic studio led by BKLYN Clay, a private park for residents and two carefully landscaped common roof spaces with gas grills and fire pits designed by DXA Studio and Patrick Cullina. The complete offering terms are in an Offering Plan available from Sponsor. File NO.CD23-0157. Sponsor: BERGEN OWNER LLC. 221 West 37th Street, 5th Floor New York, NY 10018. Equal Housing Opportunity.
$3,300,000
323 Bergen St Unit 317E Brooklyn, NY 11217
- Type:
- Apartment
- Sq.Ft.:
- 1,790
- Status:
- Active
- Beds:
- 3
- Year built:
- 2024
- Baths:
- 3.00
- MLS#:
- PRCH-36977829
ADDITIONAL INFORMATION
Introducing Residence 317E, a striking floor-through three bedroom, two and a half bathroom home that blends traditional elements with a stylish modern design. This stunning 1,790 sq ft home offers impressive north and south exposures through oversized windows, creating a grand and light filled ambiance. A private 294 sq ft oversized balcony accessible through floor to ceiling glass sliders from the living room provides for an outdoor oasis. Designed with a focus on simplicity as a way of life, with interiors designed by AD100 Workstead that layer elegance and function that feel intimate in scale and have a soft calming effect. The oversized kitchen presents custom white oak cabinetry adorned with custom white oak hardware that is beautifully paired with a striking honed Taj Mahal quartzite countertop, backsplash and ledge. The integrated state-of-the-art Masterpiece Series Thermador appliance suite blends seamlessly into the background, while the custom light pendant designed by Workstead and paneled under-counter integrated XO wine cooler calls attention to the many thoughtful design details. The bathrooms at Bergen are outfitted with soft tones and warm wood accents that make for a spa-like oasis with materials that are crafted to last. The five-piece primary suite is adorned with honed Crema Vanilla marble wall and floor tiles, a custom white oak vanity with Crema Vanilla marble countertop, legs and ledge, a soaking tub clad in honed Crema Vanilla marble at the deck and skirt and a separate glass enclosed shower and water closet. Finishing touches include radiant heated floors and custom light fixtures by Workstead. The four-piece secondary bathroom is functional and formal and features a custom white oak vanity topped with a honed Agglo terrazzo countertop, matte Tatami-Beige wall tiles and honed Agglo terrazzo floor tiles. Custom designed light fixtures by Workstead complete these jewel boxes. The powder room is intimate and elegant, presented in a two-tone palette of Crema Vanilla marble and white oak with a grand custom carved pedestal sink in Crema Vanilla marble. Subtle touches include wall-mounted fixtures, and a custom Workstead designed wall sconce. Nestled into a serene tree lined street in Boerum Hill, Brooklyn, Bergen features 105 residences by renowned architect Frida Escobedo. Driven by neighborhood context, the facade takes inspiration from the quintessential bay-window brownstones, interpreting the geometry and materiality in a contemporary manner. Composed from handmade geometric modules, the facade elegantly weaves light, shadow and air throughout each residence, revealing crafted finishes and honoring the natural environment. With a highly curated collection of indoor and outdoor amenities, focused on community, health, wellness, and the arts, Bergen provides a universal sense of belonging. Bergen’s Glass House, the source of equilibrium between the East and West residential wings, connects multiple amenity levels through a custom circular stair, providing residents with interconnected access to a multitude of spaces that create a sense of home. Amenity highlights include a full time attended lobby, a ceramic studio led by BKLYN Clay, a private park for residents and two carefully landscaped common roof spaces with gas grills and fire pits designed by DXA Studio and Patrick Cullina. The complete offering terms are in an Offering Plan available from Sponsor. File NO.CD23-0157. Sponsor: BERGEN OWNER LLC. 221 West 37th Street, 5th Floor New York, NY 10018. Equal Housing Opportunity.
$835,000
345 Clinton Ave Brooklyn, NY 11238
- Type:
- Apartment
- Sq.Ft.:
- 448,000
- Status:
- Active
- Beds:
- 2
- Year built:
- 1945
- Baths:
- 1.00
- MLS#:
- PRCH-36975612
ADDITIONAL INFORMATION
Big & Bright in Prime Clinton Hill! Expansive one bedroom plus added flexible bedroom/office space/one bathroom coop with unobstructed, blue-sky views perched on a high floor. Unit 12H, approx. 800 sq. ft, offers an incredible open living/dining space, great for entertaining or it can easily be converted into a stylish two bedroom. Recently installed, double-hung & doubled paned, casement and bay windows, allows for beautiful natural light with their north-east exposures. Both bedroom and living room feature through window AC. All windows have convenient and sleek custom remote controlled motorized shades, including in the specialized three-part bay window. Original parquet wood flooring throughout, stained light walnut, for an open and airy feel. The apartment offers abundant storage, with a walk-in closet; plus, three more deep closets that can be customized for even more utility. Open windowed kitchen adding natural light, with plenty of versatile cabinetry, granite countertops, and a center island perfect for food prep and additional seating. Stainless steel appliances including a gas range, refrigerator, dishwasher and built-in microwave. The spacious bedroom comfortably fits a king-sized bed and has a custom walk-in closet, which is a rare find in the complex. The walk-in closet includes automatic lighting. Enjoy stunning views from the oversized window or keep things dark, with custom remote controlled blinds. A second, flexible room was added to create an additional space for guests, second bedroom, or office. Decorated with wood paneling. The spacious bathroom features rustic-Italian finish, an elegant pedestal sink and a barn door. A large hallway linen closet conveniently sits just opposite the bathroom entrance. The Clinton Hill Coops is a 12-building coop complex split between two campuses along pristine, tree-lined Clinton Ave. The Coop features its own self-generating power supply which is better for the environment and tends to keep electric bills lower, as it is maintained without Con-Ed’s overhead. The co-op is also fairly lenient and allows gifts, guarantors and 90% financing. Subletting is permitted after just two-years of ownership. Pets welcome (including dogs). Full-service, live-in super, porter, 24-hour security, on-site laundry, storage room and bike room (wait-list). Conveniently located near the G and C stops of Clinton-Washington Avenue; just 10 minutes to Atlantic Terminal/Barclay’s and BAM. Grocery store and a plethora of shops conveniently located directly behind the co-ops on Waverly Ave. Lovely restaurants in Clinton Hill and neighboring Fort Greene just moments away. Also located near two playgrounds; Bishop Loughlin High School, St. Joseph’s College, and Pratt University. Come check it out!
- Type:
- Apartment
- Sq.Ft.:
- 440
- Status:
- Active
- Beds:
- n/a
- Year built:
- 2019
- Baths:
- 1.00
- MLS#:
- COMP-170240258653875
ADDITIONAL INFORMATION
Residence 3H at 10 Nevins offers a versatile studio layout with an open living area, nearly 10-foot-high ceilings, an ample walk-in closet, an in-unit washer/dryer, and a welcoming entry foyer. Designed by ODA New York, The Brooklyn Grove balances organic materials with rich textures. Each room reveals thoughtful details, such as wide plank oak flooring throughout. The kitchen pairs custom rift oak cabinetry with a concrete-toned Caesarstone countertop, a Taj Mahal stone backsplash, and antique brass accents. The bathroom brings a serene blend of marble and stone with a Santa Marina stone-tiled wall, Waterworks fixtures, and an oak vanity topped with Fior di Bosco countertops. Located in Downtown Brooklyn, The Brooklyn Grove’s facade features glazed brickwork and unique windows that create a striking presence along Nevins Street. Inspired by Japanese architecture, the attended lobby showcases quality materials and offers a view to Grove Place. The building’s residents’ lounge includes 22-foot ceilings, a fireplace, a pool table, and a screening area, while the rooftop lounge provides stunning views and outdoor dining spaces with BBQ grills. Wellness amenities include a 40-foot indoor pool, a fitness center with a yoga room, and a private dining room ideal for hosting gatherings. Additional amenities include parking, a children’s playroom, a pet spa, a package room with cold storage, and both private and bike storage, making for a comprehensive and convenient living experience.
$1,500,000
113 Vanderbilt Ave Unit B Brooklyn, NY 11205
- Type:
- Condo
- Sq.Ft.:
- 1,053
- Status:
- Active
- Beds:
- 2
- Year built:
- 1991
- Baths:
- 2.00
- MLS#:
- 3589300
- Subdivision:
- Vanderbilt Wallabout Con
ADDITIONAL INFORMATION
The 2 bedrooms are spacious and full of potential, just waiting for your design magic. Let's address the elephant in the room-yes, this condominium needs some TLC. Imagine the satisfaction of transforming each room, adding your personal touch, and watching your vision come to life. A private backyard and did I mention private parking is also included.
$1,850,000
1202 Cortelyou Rd Brooklyn, NY 11218
- Type:
- Mixed Use
- Sq.Ft.:
- n/a
- Status:
- Active
- Beds:
- n/a
- Lot size:
- 0.04 Acres
- Year built:
- 1930
- Baths:
- MLS#:
- 3589228
ADDITIONAL INFORMATION
This is a unique opportunity to create the townhouse of your dreams. This is a legal three-story corner building with an income-producing commercial space on the first floor. The upper floors feature a large studio on the second floor and a two-bedroom apartment on the third floor, and require some TLC. The layout is perfect for either a luxury duplex apartment or maintaining the current layout for additional rental income. This property is minutes from public transportation. It is in one of the trendiest areas in the Ditmas Park neighborhood, surrounded by boutiques, art galleries, health food stores, gyms, and high-end newly built condominiums. AS IS!
$2,500,000
6422 Strickland Ave Brooklyn, NY 11234
- Type:
- Single Family
- Sq.Ft.:
- n/a
- Status:
- Active
- Beds:
- 4
- Lot size:
- 0.14 Acres
- Year built:
- 1995
- Baths:
- 4.00
- MLS#:
- 3589205
ADDITIONAL INFORMATION
Welcome to 6422 Strickland Avenue, a beautiful and warm home nestled on a picturesque block in the sought-after Mill Basin neighborhood. This inviting residence features a generous lot size of 6,254 square feet, providing ample space for outdoor activities and family gatherings. With five spacious bedrooms and three and a half bathrooms, this home is perfect for raising a family. The abundant natural sunlight fills the living spaces, creating a bright and cheerful atmosphere throughout. As you approach the property, you are greeted by a grand entrance that sets the tone for the elegance within. Additionally, the large private parking area ensures convenience for you and your guests.
- Type:
- Co-Op
- Sq.Ft.:
- 750
- Status:
- Active
- Beds:
- 1
- Year built:
- 1962
- Baths:
- 1.00
- MLS#:
- 3589204
- Subdivision:
- Coop
ADDITIONAL INFORMATION
$945,000
4201 Avenue I Brooklyn, NY 11210
- Type:
- Single Family
- Sq.Ft.:
- n/a
- Status:
- Active
- Beds:
- 3
- Lot size:
- 0.04 Acres
- Year built:
- 1925
- Baths:
- 2.00
- MLS#:
- 3589186
ADDITIONAL INFORMATION
This charming property boasts endless potential and is just waiting for you to make it your own. As soon as you step inside, the sun room will transport you to your very own private oasis. Perfect for relaxing with a book or enjoying a cup of coffee in the morning. The living room is nicely appointed and offers plenty of space for entertaining guests or cozy nights in. Just off the living room, you'll find a formal dining room that is perfect for hosting dinner parties or gatherings. The large eat-in-kitchen provides ample counter space and cabinets, making meal prep a breeze. But that's not all - this home also features a private back yard, ideal for summer BBQs and outdoor activities. And if that wasn't enough, the basement offers even more potential for customization according to your needs and preferences. The second floor boasts 3 spacious bedrooms and 1 bathroom, providing comfortable living spaces for everyone . With some personal touches, this could easily become your dream home! Location couldn't be better - situated near King Plaza with easy access to stores, restaurants, schools, and transportation options.
$1,250,000
1316 Myrtle Ave Brooklyn, NY 11221
Open House:
Sunday, 12/1 1:00-3:00PM
- Type:
- Other
- Sq.Ft.:
- n/a
- Status:
- Active
- Beds:
- 4
- Year built:
- 1931
- Baths:
- 2.00
- MLS#:
- H6335272
ADDITIONAL INFORMATION
Prime investment opportunity at 1316 Myrtle Ave, Brooklyn, NY 11221! This two-unit property features two 2-bedroom, 1-bath apartments, each in good condition. Both units have month-to-month tenants, providing flexible rental potential. Located in a qualified Opportunity Zone, this property is just a 20-minute commute to Manhattan, making it ideal for city-bound professionals. Close to the M, J, and Z subway lines, you're connected to all NYC has to offer. Set in the heart of Bushwick, near the vibrant Bedford-Stuyvesant border, enjoy a neighborhood rich in cafes, art, and dining. An excellent Brooklyn investment don't miss out! BuildingAreaSource: Public Records, ConstructionDescription: Vinyl Siding, ParkingFeatures: On Street,
$1,680,000
577 Decatur St Brooklyn, NY 11233
- Type:
- Mixed Use
- Sq.Ft.:
- n/a
- Status:
- Active
- Beds:
- n/a
- Lot size:
- 0.05 Acres
- Year built:
- 1800
- Baths:
- MLS#:
- 3589166
ADDITIONAL INFORMATION
Presenting a prime corner building in Bushwick bustling commercial district, 2 Family, 2 Storefronts, and 4 car garages! with access to a good school district. This property is close to Fulton St and Atlantic Ave, and the A/C/J subway lines. The bus stop is conveniently located three blocks away. The property sits on a 20x100 lot with a 20x60 building. The 1st floor features 1,200 sqft storefronts, while the residential space totals 2,400 sqft. The building includes 4 garages, a unfinished basement, and has a low property tax of just $6,367! The 2nd and 3rd floors, each family unit features 4 bedrooms, 1 living room, and 1 bathroom. These units are bright with many windows.The property is equipped with 4 electric meters, 3 gas meters, and 2 water meters. This is an excellent investment opportunity not to be missed!
$340,000
167 Sands St Brooklyn, NY 11201
- Type:
- Other
- Sq.Ft.:
- 500
- Status:
- Active
- Beds:
- 2
- Lot size:
- 0.57 Acres
- Year built:
- 1902
- Baths:
- 1.00
- MLS#:
- 2406137
ADDITIONAL INFORMATION
Discover the perfect blend of historic charm and modern living in Apartment #205 at 167 Sands St, a beautifully renovated two-bedroom co-op situated on the second floor of the iconic Chung Hwa Mansion in Brooklyn. With approximately 450 sq ft of thoughtfully designed space, this apartment offers cozy bedrooms, an inviting living area, and a loft for plenty of storage, making it an ideal home for those who appreciate a harmonious mix of history and contemporary style. The Chung Hwa Mansion, steeped in history, features convenient amenities including an elevator, a part-time doorman, and on-site laundry facilities. Additionally, this pet-friendly building allows subletting, providing flexibility for both owners and investors. Nestled in the vibrant neighborhoods of DUMBO and Vinegar Hill, this prime location provides easy access to an array of trendy shops, restaurants, parks, and breathtaking views of the East River and Manhattan skyline. The apartment is also conveniently located near multiple transportation options, including subway lines that offer a quick commute to Manhattan. Don't miss this rare opportunity to own a piece of Brooklyn's rich history while enjoying the comforts of modern living.
$3,995,000
216 Exeter St Brooklyn, NY 11235
- Type:
- Single Family
- Sq.Ft.:
- n/a
- Status:
- Active
- Beds:
- n/a
- Lot size:
- 0.18 Acres
- Baths:
- 6.00
- MLS#:
- 487195
ADDITIONAL INFORMATION
Welcome to One of a Kind custom built Beauty on OCEAN BLOCK in MANHATTAN BEACH. Very rare 2 Family that can be easily converted into 1 Family Home with a private 6-car driveway and a 2-car garage that sits on a 80x100 lot. This property consists almost 5000 livable square footage with 18 rooms, 8 beds, 6 baths, 3 kitchen This Luxurious 3 story classic manor features high ceilings, traditional fire places, sauna, front and rear massive terraces where you can host and entertain your guests. In addition, this house offers full finished basement (extra 1600 SF) and features 2 bedrooms with 2 bathrooms, recreation room,laundry room, wine cooler, storage etc... Please submit your offer with proof of funds.
$1,850,000
165 Stuyvesant Ave Brooklyn, NY 11221
- Type:
- Townhouse
- Sq.Ft.:
- 840
- Status:
- Active
- Beds:
- 5
- Year built:
- 1899
- Baths:
- 3.00
- MLS#:
- RPLU-33423252491
ADDITIONAL INFORMATION
Newly Renovated RARE two-family townhouse nestled in the heart of Stuyvesant Heights, a neighborhood renowned for its rich history and vibrant community. This exceptional property presents a compelling opportunity with its private outdoor space, two distinct rental units, and convenient access to a diverse array of dining, entertainment, and cultural amenities. 165A Stuyvesant Avenue offers the potential for lucrative rental income or a spacious primary residence. As you approach the property, you are greeted by a gated front yard with a charming garden area, leading to a gorgeous brick fa ade, classic Brooklyn stoop, and expansive double-door entry. Both units feature expansive sash windows, stunning hardwood floors, window-mounted A/C units, and modern galley-style kitchens complete with custom cabinets, sleek countertops, silver tile backsplashes, and high-end stainless steel appliances. The garden duplex encompasses 3 bedrooms and 1.5 bathrooms, boasting a private entrance and direct access to a 40-ft long backyard. The outdoor area has been thoughtfully planned, featuring stone pavers and bordered garden plots, forming the perfect space for outdoor dining, relaxation, and leisurely activities. The lower-level bedroom is conveniently located adjacent to a powder room, while the two upper-level bedrooms share a beautifully appointed windowed full bathroom with elegant fixtures and a luxurious tub enclosed in a glass shower. The top floor unit offers 2 bedroom and 1 bathroom, featuring a serene bedroom overlooking the backyard and a charming living room with delightful treetop views. Additionally, the basement comes furnished with a side-by-side washer/dryer setup and abundant storage space. Conveniently situated on the block where Spike Lee's "Do the Right Thing" was filmed, 165A Stuyvesant Avenue also benefits from easy access to an array of dining establishments, grocery stores, and shops, while being situated just a few blocks from the picturesque Herbert Von King Park, several neighborhood playgrounds and multiple subway lines, including the A/C/M/J. This residence presents an exceptional opportunity to invest in or reside in the heart of Bedford-Stuyvesant, a neighborhood with a storied past and cultural significance.
$1,750,000
307 Lincoln Rd Brooklyn, NY 11225
- Type:
- Townhouse
- Sq.Ft.:
- 2,880
- Status:
- Active
- Beds:
- 4
- Year built:
- 1905
- Baths:
- 3.00
- MLS#:
- RPLU-33423247089
ADDITIONAL INFORMATION
Bring your architect and contractor to this Prospect Lefferts Gardens 3 Family home. Built 20 x 48 on a 102.5 lot, this building measures out to roughly 2,900 SF +/- and is equipped with some lovely period details including floors with inlays, wainscotting, stairs and doors. The cellar is not finished but has 7 ft +/- ceilings and there is 1 kitchen and 1 bathroom per floor above. Perfect opportunity to maintain as a 3 family for income or convert into a high value Single or Two Family Home. R6 Zone with roughly 2,000 SF in unused FAR. All amenities on Rogers Ave and Nostrand Ave are nearby and proximity to the 2 & 5 trains at Sterling and Winthrop Streets as well as the B, Q & S trains at Prospect Park as Lincoln Road runs directly there.
Open House:
Sunday, 12/1 1:00-2:00PM
- Type:
- Co-Op
- Sq.Ft.:
- 550
- Status:
- Active
- Beds:
- n/a
- Year built:
- 1962
- Baths:
- 1.00
- MLS#:
- 487188
ADDITIONAL INFORMATION
Bright and spacious studio apartment for sale, Sheepshead Bay! Itâ??s only minutes to B/Q subway, Express bus to Manhattan, few short blocks from Net Cost and Stop and Shop, banks, pharmacies and multiple dining options on Emmons canal and Sheepshead Bay Rd. Situated one floor above lobby, this west facing 550 sf apartment is overlooking beautiful garden and quiet sitting area. Filled with ton of natural light, your new home consists of well-proportional living space, a separate kitchen, an entry foyer with walk-in closet, fully tiled bathroom with a tub, and additional double closet. While this residence would benefit from some TLC, the hardwood floors are well maintained. It will be difficult to find another studio on Sheepshead Bay with HOA as low as $393 per month, where property tax, heat, hot and cold water are included! Cooking gas and electric are not included. The garage parking and storage are also available for the lowest fee in the area. And itâ??s on waitlist base. You can sublease it after 2 years of residency. Turn this space into a beautiful home with your imagination and some efforts. Come view it and bring your offer!
$995,000
2144 E 16th St Brooklyn, NY 11229
- Type:
- Single Family
- Sq.Ft.:
- n/a
- Status:
- Active
- Beds:
- 3
- Lot size:
- 0.04 Acres
- Year built:
- 1935
- Baths:
- 2.00
- MLS#:
- 487190
ADDITIONAL INFORMATION
Prime location, near all conveniences, minutes away from subway entrance. large rooms, 9 ft ceilings, lots of closets, same owner for over 45 years
$1,700,000
682 Argyle Rd Brooklyn, NY 11230
- Type:
- Single Family
- Sq.Ft.:
- 2,064
- Status:
- Active
- Beds:
- 8
- Lot size:
- 0.09 Acres
- Year built:
- 1910
- Baths:
- 4.00
- MLS#:
- 487189
ADDITIONAL INFORMATION
Victorian Det 2 Family using as a big one family , front porch , living rm , FDR, EIK , 7 bed rooms , three full bath , finished bsmt with pvt entrance ,private driway with 2 car garage , Back yard.close to stores , subway to NYC . please make a apointment with proof of fund and pre -approval letter from bank , THANK YOU
IDX information is provided exclusively for consumers’ personal, non-commercial use, that it may not be used for any purpose other than to identify prospective properties consumers may be interested in purchasing, and that the data is deemed reliable but is not guaranteed accurate by the MLS. Per New York legal requirement, click here for the Standard Operating Procedures. Copyright 2024 Real Estate Board of New York. All rights reserved.

Listings courtesy of One Key MLS as distributed by MLS GRID. Based on information submitted to the MLS GRID as of 11/13/2024. All data is obtained from various sources and may not have been verified by broker or MLS GRID. Supplied Open House Information is subject to change without notice. All information should be independently reviewed and verified for accuracy. Properties may or may not be listed by the office/agent presenting the information. Properties displayed may be listed or sold by various participants in the MLS. Per New York legal requirement, click here for the Standard Operating Procedures. Copyright 2024, OneKey MLS, Inc. All Rights Reserved.

The information is being provided by Brooklyn MLS. Information deemed reliable but not guaranteed. Information is provided for consumers’ personal, non-commercial use, and may not be used for any purpose other than the identification of potential properties for purchase. Per New York legal requirement, click here for the Standard Operating Procedures. Copyright 2024 Brooklyn MLS. All Rights Reserved.
Brooklyn Real Estate
Brooklyn real estate listings include condos, townhomes, and single family homes for sale. Commercial properties are also available. If you see a property you’re interested in, contact a Brooklyn real estate agent to arrange a tour today!
The county average for households married with children is 28.9%.
The median household income for the surrounding county is $67,753 compared to the national median of $69,021.
Brooklyn Weather

