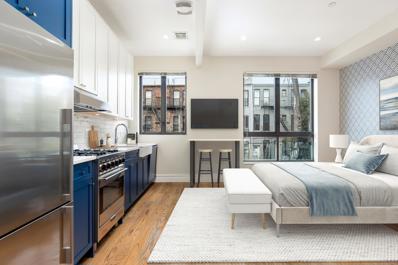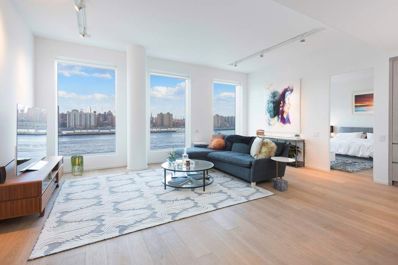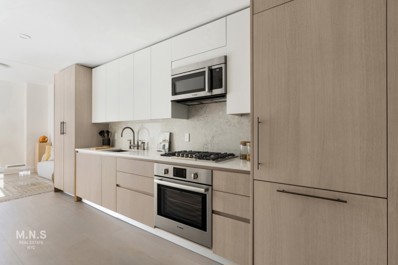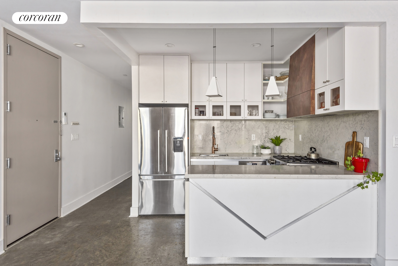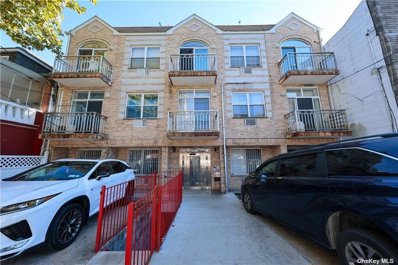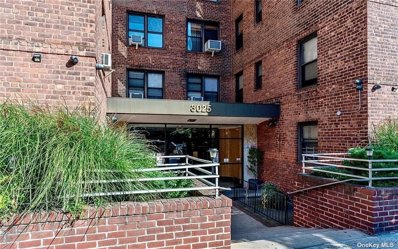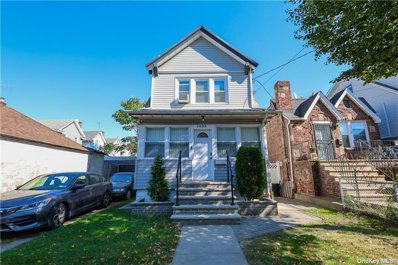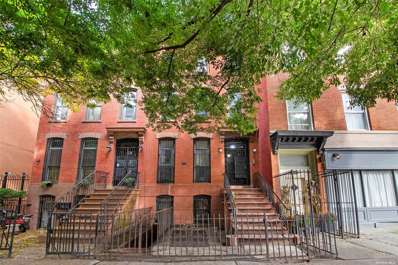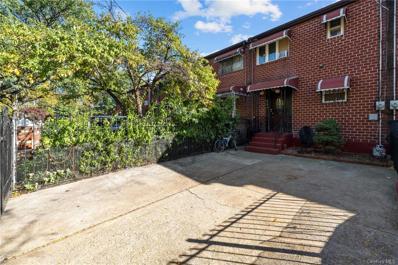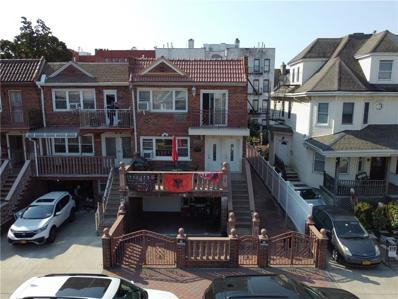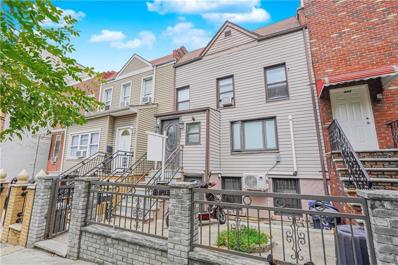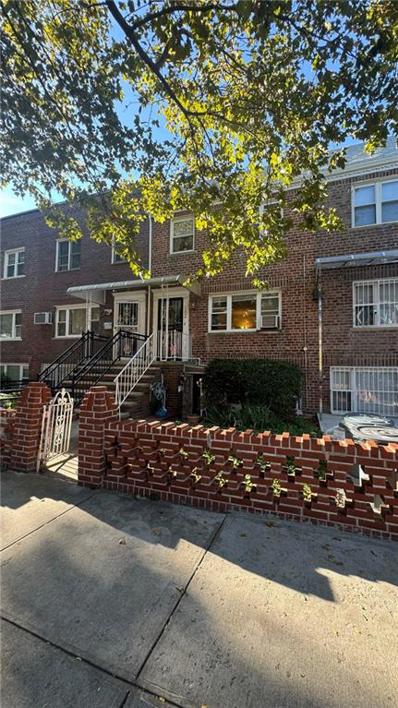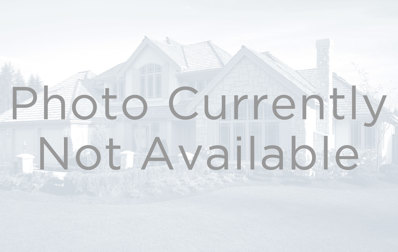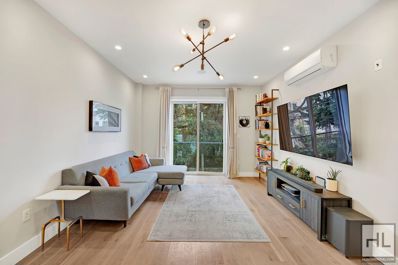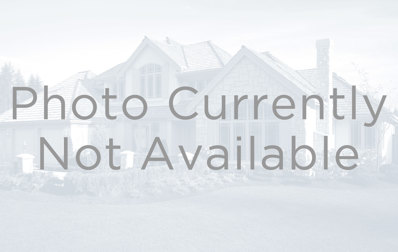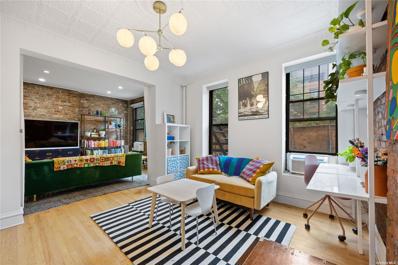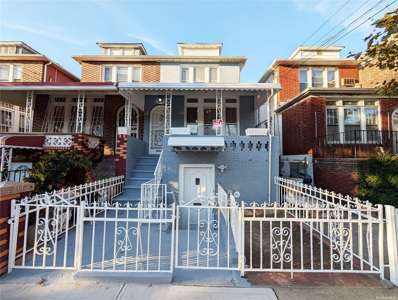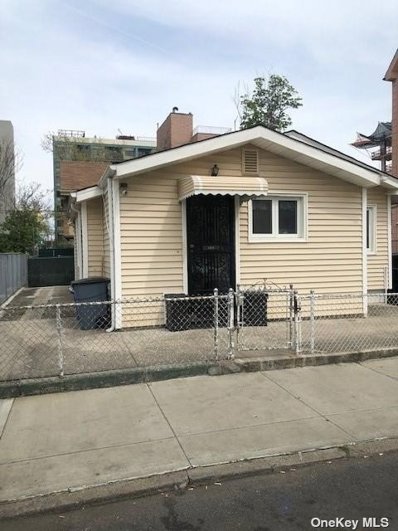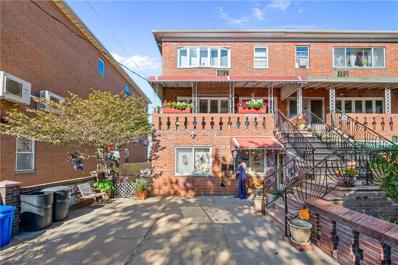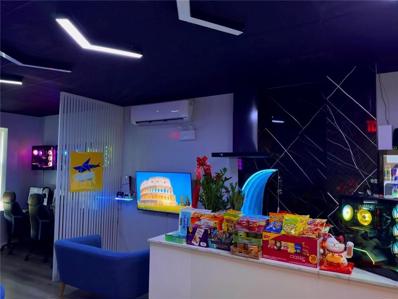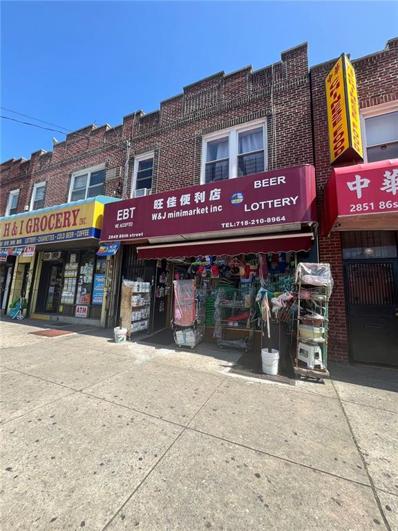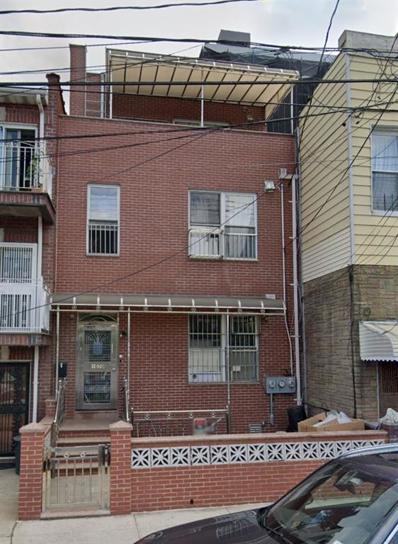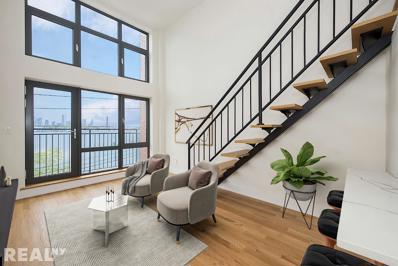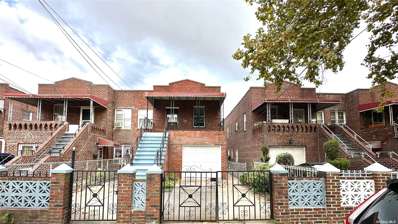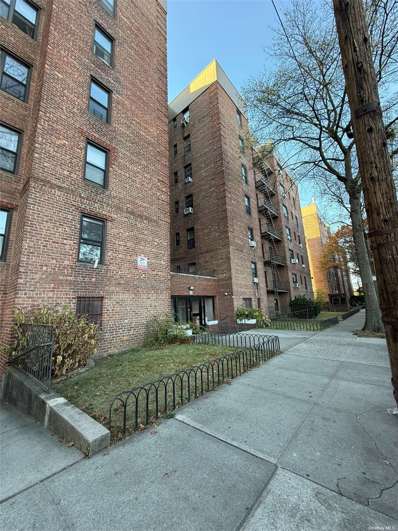Brooklyn NY Homes for Rent
- Type:
- Apartment
- Sq.Ft.:
- 402
- Status:
- Active
- Beds:
- n/a
- Year built:
- 2017
- Baths:
- 1.00
- MLS#:
- OLRS-1613841
ADDITIONAL INFORMATION
Welcome to 729 Decatur Street, where the perfect opportunity to own a beautiful condo in the heart of Brooklyn awaits. Whether you're a first-time homebuyer or an investor seeking a prime property, this thoughtfully designed studio in Ocean Hill, Bed Stuy, offers everything you need for modern city living. As you step through the charming Hale Navy blue door, you'll find yourself in a serene, boutique building just minutes from Manhattan. The surrounding neighborhood is rich in character, with classic Brooklyn row houses and easy access to the J & Z subway lines, making commuting a breeze. Inside the condo, you’ll be greeted by wide white oak flooring that adds warmth and elegance throughout. The kitchen stands out with its striking cobalt blue and white shaker-style cabinets, complemented by pristine Quartz countertops and high-end stainless steel appliances from Fisher & Paykel and Bosch. Whether you're cooking up a meal or entertaining, the sleek Charleston white backsplash and modern finishes will leave a lasting impression. The bathroom is your private retreat, offering a deep soaking tub, custom vanity, and polished chrome rain shower for the ultimate relaxation. Every detail in this condo has been crafted to provide both style and comfort. With low monthly costs and all the modern amenities you need, this condo is a smart investment—whether you're looking for a place to call home or a property with rental potential in a vibrant, up-and-coming area of Brooklyn. Don’t miss the chance to make this stunning condo yours!
$3,100,000
1 John St Unit 9C Brooklyn, NY 11201
- Type:
- Apartment
- Sq.Ft.:
- 1,489
- Status:
- Active
- Beds:
- 2
- Year built:
- 2016
- Baths:
- 2.00
- MLS#:
- PRCH-36929635
ADDITIONAL INFORMATION
Welcome to 1 John Street, 9C! This exceptional home offers breathtaking views of the Manhattan Bridge, the Empire State Building, the East River, Brooklyn Bridge Park, and the Manhattan Skyline. Every room in this split two-bedroom, two-bath home, plus an alcove home office spanning approximately 1,489+/- square feet, is bathed in natural light through nearly floor-to-ceiling windows. The open floor plan seamlessly integrates the kitchen, living, and dining areas, creating an ideal space for both everyday living and entertaining. The fully equipped, open-concept chef’s kitchen features integrated Italian cabinetry by RiFRA, Gaggenau appliances, a Bosch dishwasher, a vented hood, and a spacious island with additional storage. Adjacent to the kitchen is a separate laundry room outfitted with a vented LG washer and dryer, ample counter space, and cabinetry. An office area is also conveniently connected to the living room and kitchen. The generously sized primary bedroom suite offers stunning views of the East River, Manhattan Bridge, Williamsburg Bridge, Empire State Building, Brooklyn Bridge Park, and New York City Skyline through nearly floor-to-ceiling windows. The en suite bath is accessible through a spacious corridor with a wall of closets and a built-in dresser for additional storage from California Closets. The luxurious bathroom is highlighted with stone mosaic floors, a double vanity, an oversized walk-in rain shower, and a Toto toilet in a separate room. Across the space is the second bedroom, highlighted by oversized, nearly floor-to-ceiling windows, a custom-fitted double-door closet, and an en-suite bath featuring a soaking tub and Toto toilet. Rounding out this home are oak hardwood floors throughout, a central HVAC system, a laundry room with an LG washer and dryer, floor-to-ceiling windows, blackout shades, and an abundance of storage solutions. Perfectly situated in DUMBOs coveted Brooklyn Bridge Park, 1 John Street is a LEED Gold certified building offering a 24-hour doorman/concierge in a beautifully-appointed lobby, common landscaped roof deck with grill, park side lounge area, gym designed by la Palestra, secure package room, bike storage room, and common over-sized laundry room. The Brooklyn Children’s Museum annex is also included in the building. One John Street is conveniently located near the A/C/F trains and the water ferry in Brooklyn Bridge Park. Celebrated for its architecture, DUMBO features charming Belgian block streets, Empire Stores, Jane’s Carousel, restaurants, cafes, renowned art galleries, and much more.
$1,655,000
526 Union Ave Unit 206 Brooklyn, NY 11211
- Type:
- Apartment
- Sq.Ft.:
- 931
- Status:
- Active
- Beds:
- 2
- Year built:
- 2022
- Baths:
- 2.00
- MLS#:
- OLRS-00012038770
ADDITIONAL INFORMATION
This special two-bedroom opens onto a 631 sf private terrace that comes beautifully planted, and equipped with an irrigation system, as well as a Mont Alpi outdoor island and gas grill, and spans the full width of the home. Quiet, beautifully proportioned - featuring an oversized primary suite with en suite bath and large walk-in closet - and bathed in morning sunlight, apartment 206 is a true standout on the Northside of Williamsburg.THE NORTHOn Williamsburg’s ultra-chic Northside, where design, fashion, art, cultural and culinary brilliance converge, an elegant new condominium has arrived at the doorstep of McCarren Park.North Williamsburg * 44 Condos * McCarren Park * Studios To Two Beds +DESIGNThe North personifies unified design, seamlessly blending a simplified color scheme with organic woods and industrial flourishes.Elegant Finishes * Bosch Appliances * Enormous Windows * Outdoor SpaceLAYOUTSFrom open plan studios to expansive two beds +, The North features a diverse selection of carefully considered layouts.Indoor-Outdoor Flow * Eastern & Western Exposure * Thoughtfully DesignedOUTDOORSAlmost all of The North’s residences feature a private outdoor space/s (balcony, terrace, roof terrace), which serve as a graceful extension of the interiors. All terraces and roof terraces include an island with a gas grill.Private * Spacious * Mont Alpi Island GrillsAMENITIESCarefully curated, and thoughtfully designed, The North offers a rich set of amenities designed to enhance the everyday.Doorman: 24 (virtual doorman) * Fitness Center (Peloton/NordicTrack) * Rooftop Terrace (Outdoor Kitchen/RH Furnishings/Live Walls) * Parking (Tesla/EV Charging)N. WILLIAMSBURGThe Northside of Williamsburg is home to a collection of shopping, dining and recreational amenities unmatched anywhere in the City.Day and Night * Fashion * Waterfront * Domino Park * L Train * ArtNote: Purchasers will be provided a credit against the purchase price of the apartment at closing in the amount of five (5) years’ worth of fifty percent (50%) of the projected real estate taxes for the first year of condominium operations (the “Property Tax Subsidy”) as described in the schedule A of the offering plan.Equal Housing Opportunity. All dimensions and square footages are approximate and subject to construction variances and may vary from floor to floor. Square footage may exceed the usable floor area. This advertisement is not an offering. Sponsor reserves the right to make changes in accordance with the offering plan. The complete offering terms are in an offering plan available from the File NO. CD21-0055. Sponsor: Northside NY Capital LLC., 526 Union Avenue, Brooklyn, NY 11211.
$1,089,000
18 Melrose St Unit 2 Brooklyn, NY 11206
- Type:
- Apartment
- Sq.Ft.:
- 988
- Status:
- Active
- Beds:
- 2
- Year built:
- 2021
- Baths:
- 2.00
- MLS#:
- RPLU-33423228789
ADDITIONAL INFORMATION
Currently configured as a 3 bedroom. Photos are of a different unit, but representative of the space and finishes. Discover a rare gem in modern urban living! This large 2-bedroom, 2-bathroom apartment has 889 square feet of beautifully designed space, offering the perfect blend of luxury, comfort, and style. Step into a sun-drenched living and dining area featuring an impressive wall of windows that slide open to the Brooklyn breeze and your juliet balcony, flooding the room with natural light. The open layout provides plenty of space for both entertaining and relaxation. It is currently configured as a 3-bed with a wall in the living area to create the third bedroom, but the sponsor will remove this at the buyer's request. The kitchen and bathrooms are truly one-of-a-kind, featuring imported Italian copper-toned tiles and kitchen fixtures, paired with striking copper veined quartz countertops-a unique touch that elevates this home's modern aesthetic. The sleek, polished concrete floors throughout add a contemporary flair while offering easy maintenance. All three bedrooms are generously sized, providing plenty of room to unwind. Enjoy the convenience of an in-unit washer and dryer, making laundry day a breeze. Situated in a well-maintained building, this apartment has been home to renters for the past two years and is ready for its next chapter. Whether you're looking for a chic home or an investment property, this space has it all!
- Type:
- Condo
- Sq.Ft.:
- 800
- Status:
- Active
- Beds:
- 2
- Year built:
- 2007
- Baths:
- 2.00
- MLS#:
- 3585094
- Subdivision:
- N/a
ADDITIONAL INFORMATION
Welcome to this beautiful 2-bedroom, 2 bathroom, 800 sq ft condo located on the 2nd floor in Gravesend/Bensonhurst. The unit includes a spacious master suite with its own private bathroom, along with a second bedroom and an additional shared bathroom. Enter the unit to a spacious living room and dining room providing an inviting atmosphere and a kitchen. Come outside onto the balcony, perfect for enjoying fresh air and outdoor views. This condo also comes with the added convenience of 1 dedicated parking space. Monthly maintenance fee of $250. Located just minutes from the vibrant 86th Street shopping district, you'll have easy access to a variety of shops, restaurants, and essential services. Nearby public transportation includes the D, F, and N trains, as well as the B1, B4, and B82 buses, ensuring easy commuting around the city.
- Type:
- Co-Op
- Sq.Ft.:
- 850
- Status:
- Active
- Beds:
- 2
- Year built:
- 1954
- Baths:
- 1.00
- MLS#:
- 3585083
- Subdivision:
- 3025 Ocean Ave Corp
ADDITIONAL INFORMATION
Discover charm and elegance in this beautifully renovated 2-bedroom co-op, located in the heart of Sheepshead Bay! Situated on the top floor of a well-maintained elevator building at the corner of Ocean Ave and Jerome Street, this home offers both style and convenience. The recent renovation includes a pristine white-tiled bathroom, a modern kitchen with premium stainless steel appliances, and granite countertops. Updated plumbing and electrical systems, plus refreshed hardwood floors, add to the appeal. Enjoy ample closet space. For your convenience and comfort this unit comes with its own private storage room downstairs(included in the price). With abundant natural light and stunning, unobstructed views from every window, this top-floor gem is a must-see!
$699,000
1633 E 45th St Brooklyn, NY 11234
- Type:
- Single Family
- Sq.Ft.:
- 1,460
- Status:
- Active
- Beds:
- 3
- Lot size:
- 0.06 Acres
- Year built:
- 1920
- Baths:
- 1.00
- MLS#:
- 3585082
ADDITIONAL INFORMATION
Welcome to this charming single-family detached home in Old Mill Basin, offering a spacious two-story duplex layout over a full basement. Upon entering the first floor, you'll find a bright sunroom, a comfortable living room, a kitchen, and a dining room, providing a perfect flow for family living and entertaining. Upstairs, there are 3 bedrooms and 1 full bathroom. The large attic above offers great potential for an additional bedroom or other uses, adding to the home's versatility. The basement provides extra space, a laundry area, and a boiler room. Both the first floor and the basement have exits to the backyard, making outdoor access convenient for relaxing or entertaining. The backyard offers plenty of space to unwind or host gatherings. Building size 17x37 over lot size 25x100. Minutes away from the business district on Flatbush and Flatland avenue with shops, restaurants, banks and more. Nearby public transportation includes the B41, B46, B100 buses, and easy access to the 2 and 5 trains at Flatbush Avenue-Brooklyn College, making commuting convenient.
$2,700,000
161 Gates Ave Brooklyn, NY 11238
- Type:
- Other
- Sq.Ft.:
- n/a
- Status:
- Active
- Beds:
- 4
- Year built:
- 1918
- Baths:
- 4.00
- MLS#:
- 3585029
ADDITIONAL INFORMATION
Discover this beautiful four-family townhouse in the highly sought-after neighborhood of Clinton Hill, Brooklyn. This property features four renovated one-bedroom apartments, each boasting hardwood floors, original finishes, and an abundance of natural light. The garden apartment offers the added luxury of a bonus room and an expansive outdoor space, perfect for entertaining or enjoying peaceful moments. All units are equipped with stainless steel appliances, ensuring modern convenience, and the entire property is fully tenanted with an average rent of $3,500 providing return on investment. Situated in a tree-lined area surrounded by classic brownstones, this vibrant community offers proximity to the Clinton-Washington C and G trains, as well as a variety of local restaurants and shops. Whether you're an investor or a future homeowner looking to settle in this charming neighborhood, this is a rare opportunity not to be missed!
$659,000
874 Blake Ave Brooklyn, NY 11207
Open House:
Sunday, 11/10 1:00-4:00PM
- Type:
- Single Family
- Sq.Ft.:
- 1,116
- Status:
- Active
- Beds:
- 2
- Lot size:
- 0.04 Acres
- Year built:
- 1990
- Baths:
- 3.00
- MLS#:
- H6332378
ADDITIONAL INFORMATION
Discover Your East New York Sanctuary! This stunning Colonial residence, built in 1990, offers a seamless blend of classic charm. With 2 spacious rooms, 3 bathrooms, and a meticulously designed full basement, every inch of this home is crafted for ultimate comfort and style. The open-concept first floor features a gourmet kitchen with granite counters, and a cleverly hidden powder room. Upstairs, the palatial suite includes two magnificent bedrooms and a luxurious bath. Step outside to your private backyard oasis, complete with an above-ground pool perfect for relaxing or entertaining. Located in a vibrant community, you're just minutes from East New York Elementary-Excellence, East New York Middle School-Excellence, and East NY Family Academy. Fully finished basement has 2 additional rooms, you can use as home office, gym or guest room.
$2,500,000
1858 84th St Brooklyn, NY 11214
- Type:
- Single Family
- Sq.Ft.:
- n/a
- Status:
- Active
- Beds:
- 8
- Lot size:
- 0.07 Acres
- Baths:
- 3.00
- MLS#:
- 486736
ADDITIONAL INFORMATION
Discover the epitome of meticulous care in this 3-family home, where no expense has been spared to maintain its pristine condition. Perfectly poised for a new owner, this residence is ready for immediate occupancy with absolutely no renovations required. The first unit offers you a well-appointed layout with 2 bedrooms and 1 full bathroom, complete with a luxurious jacuzzi bathtub for ultimate relaxation. The second unit offers 3 spacious bedrooms and 1 full bathroom, with the added charm of front porch access, perfect for enjoying your morning coffee. The third unit mirrors this elegance with 3 bedrooms, 1 full bathroom, and the added bonus of a front balcony, providing a private outdoor retreat. Parking is a breeze with a spacious two private driveway and a built-in garage, accommodating up to 6 vehicles. The exterior of the home is beautifully paved throughout, offering low maintenance and a sleek look. The expansive backyard is an entertainer's dream, featuring an above-ground pool ideal for summer fun and relaxation. Conveniently located close to all amenities (shops, restaurants, transportations). Donâ??t miss this rare opportunity to own a meticulously maintained 3-family home!
$1,169,000
429 53rd St Brooklyn, NY 11220
- Type:
- Single Family
- Sq.Ft.:
- 1,000
- Status:
- Active
- Beds:
- 5
- Lot size:
- 0.05 Acres
- Year built:
- 1920
- Baths:
- 3.00
- MLS#:
- 486738
ADDITIONAL INFORMATION
Introducing an opportunity to own a single-family with finished basement. property located in the coveted area of Sunset Park, Finished basement Super convenient location with minutes to Manhattan on corner, a short distance to South Brooklyn ferry, 5th Ave commercial shopping on corner. Enjoy this gem of a home as is or build up and out with favorable R6B zoning. Lot: 20X100.
$1,190,000
162 Bay 40th St Brooklyn, NY 11214
- Type:
- Single Family
- Sq.Ft.:
- n/a
- Status:
- Active
- Beds:
- 4
- Lot size:
- 0.04 Acres
- Year built:
- 1965
- Baths:
- 2.00
- MLS#:
- 486734
ADDITIONAL INFORMATION
Welcome to this two-family home in the heart of Bath Beach, offering both comfort and convenience! The level presents a charming one-bedroom unit, complete with a full bathroom, a cozy living room, a dedicated dining area, and a well-appointed kitchen, perfect for generating rental income or accommodating extended family. The main unit spans the second and third levels, featuring three spacious bedrooms and a full bathroom. With an open concept living room, dining room, and kitchen, the layout is ideal for entertaining and everyday living. The property includes two separate gas and electric meters, one hot water boiler, and heat system for efficient utility management. A community driveway adds extra convenience for parking. Located in a prime area, this home is close to shops, restaurants, schools, and public transportation.
$3,500,000
45 Saint Marks Ave Brooklyn, NY 11217
- Type:
- Other
- Sq.Ft.:
- 3,600
- Status:
- Active
- Beds:
- 5
- Year built:
- 1899
- Baths:
- 5.00
- MLS#:
- COMP-169443672481120
ADDITIONAL INFORMATION
The Wisteria House on St Marks Avenue! On the market for the first time since the 1970s. Loads of original detail and classic Park Slope brownstone charm. The C of O is for a two-family, but the Department of Finance has it listed as a 3-family; the current configuration is a garden and parlor floor duplex, with two floor-through one-bedroom rentals on the upper two floors. There is also a full-size cellar. Here's a great opportunity to live in one of the rental units while you create your dream home. An absolute must-see and an entire vibe... First showings (by appointment only) Sunday November 3, 2-4 PM.
ADDITIONAL INFORMATION
Welcome to 139 Grove Street #2R, a contemporary gem within a modern eight-unit boutique condominium in the heart of Bushwick, Brooklyn. Low monthly common charges ($449). Low monthly taxes ($154). Thoughtfully designed to combine style, comfort, and functionality, this bright and inviting 908 sq. ft. residence boasts two spacious bedrooms and two modern finished bathrooms, set within a sun-drenched, open-concept layout. The spacious living and dining area flows seamlessly into a gourmet chef's kitchen, making it ideal for both relaxed living and entertaining. The kitchen features premium stainless-steel appliances, including a 36" KitchenAid refrigerator, paneled Bosch dishwasher, pro-style electric Verona range, and sleek Zephyr hood, all complemented by Carrara quartz countertops and custom matte gray cabinetry. A large kitchen peninsula provides extra counter space, perfect for casual dining or meal preparation. Whether you're hosting guests or preparing a quiet meal, this kitchen is designed to inspire. The modern spa-like bathrooms showcase a refined design, blending warm tones with high-end Duravit fixtures. The en-suite bathroom features dual rain showers, while the second bathroom includes a deep soaking tub for ultimate relaxation. Both bathrooms offer indulgent touches, such as radiant heated flooring, ensuring comfort and sophistication. High-end finishes throughout the home reflect quality craftsmanship and attention to detail. Wide-plank white oak flooring, finished custom closets that provide ample storage and effortless organization, and an in-unit washer and dryer enhance daily living. Modern features ensure everyday comfort and convenience, including dimmable recessed lighting, a pre-wired sound system, Apple HomeKit ceiling fans, and coax and ethernet wiring for seamless connectivity to high-speed internet, cable TV, and home networking. The building features a fully furnished roof deck with stunning views of both Brooklyn and Manhattan, perfect for entertaining guests or unwinding after a long day, along with a dedicated storage unit and secure bike storage for added convenience. In its prime Bushwick location, just minutes from the J/M/Z trains at Gates Avenue and Knickerbocker Avenue, and the L train at Myrtle-Wyckoff Avs, 139 Grove Street offers convenient access to both Manhattan and Brooklyn. Nearby, you'll discover a vibrant array of neighborhood cultural, art, and music destinations, as well as dining, shopping, cafes, and evening entertainment. Immerse yourself in the creative energy of one of Brooklyn's most sought-after neighborhoods. Schedule your viewing today! Air conditioning,Bike room,Common roof deck,Outdoor Space
$4,900,000
1 Prospect Park W Unit 3B Brooklyn, NY 11215
- Type:
- Apartment
- Sq.Ft.:
- 2,144
- Status:
- Active
- Beds:
- 3
- Year built:
- 2020
- Baths:
- 4.00
- MLS#:
- COMP-169281872972561
ADDITIONAL INFORMATION
Offering direct views of Prospect Park and Grand Army Plaza through custom, oversized windows under 12' high ceilings, Residence 3B is a generously proportioned 2,144 -square foot, three-bedroom, three-and-a-half-bathroom home. One Prospect Park West is a boutique condominium with a fully attended lobby and maintenance staff where the spirit of the building’s 1920s architecture and pre-war minimalism have been meticulously preserved by Brooklyn-based designers, Workstead. Residence 3B features an elegant floor plan with 12’ high ceilings, finely-crafted millwork, wide moldings, curved arches and reclaimed, heart pinewood flooring patterned by a Frank Stella-inspired design throughout the home. The spacious entry gallery contains a large closet and powder room with a beveled-edged mirror and custom washstand of Calacatta Nero marble, chrome legs and Waterworks fixtures. At the heart of the home, a kitchen centered around a Calacatta Vagli marble island with a cast iron white undermount sink and Brancusi-like Dornbracht chrome faucet is surrounded by honed Estremoz marble countertops and backsplash framed by Workstead’s custom-designed cream lacquer cabinetry, a wine fridge, and a fully integrated appliance package by Wolf and Sub-Zero. The kitchen opens to an expansive but intimate great room with living and dining areas framed by custom-designed-curved arches, trim and moldings under 12’ ceilings and giant windows overlooking Prospect Park. The primary bedroom is tranquil and serene with custom, oversized, southeast-facing windows framing foliage and park views. The primary bathroom featuring natural Novelda Cream limestone slab walls and flooring, a freestanding bathtub, and classic Waterworks fixtures in chrome. The Bianco Dolomite marble tile-clad shower and separate water closet are entered through pyramid-glass and powder-coated steel doors. Additional bath features include a custom vanity with Calacatta Nero carved marble countertop, Duravit sink and custom cabinet with elegantly curved corners. Two additional bedrooms are connected by a hall, laundry closet and two full baths featuring Calacatta Nero marble top vanities, Waterworks fixtures in chrome, honed limestone mosaic floors with tub and shower surrounded by ceramic tile walls. A basement storage unit will transfer with residence 3B. Luxurious amenities for the residents include a fully equipped gym with sauna and steam rooms, yoga and fitness studios for personal training, basketball court, children’s playroom, library, multi-purpose community rooms, bike storage and a secured package room. ODA New York has designed the roof terrace with intimate landscaped gardens, lounge, sun deck, outdoor kitchen and grill offering magnificent and sweeping views of Prospect Park and the Manhattan skyline.
$1,395,000
533 Clinton St Unit 2AB Brooklyn, NY 11231
- Type:
- Co-Op
- Sq.Ft.:
- 1,000
- Status:
- Active
- Beds:
- 2
- Year built:
- 1900
- Baths:
- 2.00
- MLS#:
- 3584963
- Subdivision:
- 533-537 Clinton Owners
ADDITIONAL INFORMATION
The only two-bedroom two-bathroom unit in this boutique coop in Carroll Gardens has its own private hallway to add to its uniqueness. The spacious unit has exposed brick throughout; two living spaces; one with built-in desk and shelving. The kitchen has stainless steel appliances and white modern counters and cabinetry with plentiful storage including a double pull-out pantry and wine fridge. The bedrooms have generous closet space including a customized walk-in closet in the primary bedroom. The bathrooms are modern with a soaking tub in one of them. This apartment gets better and better when you consider the hardwood floors throughout; the washer and dryer being in the unit and the designated basement storage that comes with it. The tree lined street and proximity to shops and restaurants puts the desirability of the property over the top.
$875,000
5311 Beverley Rd Brooklyn, NY 11203
Open House:
Saturday, 11/9 1:00-3:30PM
- Type:
- Other
- Sq.Ft.:
- n/a
- Status:
- Active
- Beds:
- 5
- Year built:
- 1920
- Baths:
- 3.00
- MLS#:
- 3584913
ADDITIONAL INFORMATION
This is a beautiful two (2) family house nestled in a desirable neighborhood of East Flatbush. This newly renovated, semi-detached home provides spacious living, with both the first and second floor (duplex) offering 3 bedrooms, 1 full bath and 1 half bath, an eat-in kitchen, a formal dining room and a large living room. The ground floor offers versatility to accommodate various living arrangements, catering to a wide range of preferences and lifestyle needs. It comes with 2 bedrooms, living room space with a separate kitchen and a full bathroom with an access from the front or backyard. It also has a separate laundry room. All appliances are brand new and ready to go. Outside, you'll find a shared driveway leading to a private garage. Nearby amenities Public Transportations: - Bus: B46, B7, B8, B47 Schools: - Samuel J. Tilden High School - I.S. 285 Meyer Levin Junior High School - K763 Brooklyn Science and Engineering Academy - Brooklyn Public Library - Rugby Branch - Public Playgrounds Hospitals: - Kings County Hospital - Brookdale University Hospital & Medical Center Don't miss out on this incredible opportunity.
$1,149,000
2939 Brighton 3rd St Brooklyn, NY 11235
- Type:
- Other
- Sq.Ft.:
- n/a
- Status:
- Active
- Beds:
- 8
- Year built:
- 1910
- Baths:
- 3.00
- MLS#:
- 3584912
ADDITIONAL INFORMATION
This is a remarkable home. It's on a big lot and is a very spacious 2 family home with a private garage and parking for 3 more cars. The first floor boasts two apartments. A 1 bedroom and a 2 bedroom. The second legal apartment is a 5 bedroom apartment rented out with an income of over 3,000$ dollars a month. This is a beautiful Brighton Beach area. You have the boardwalk, beach, ocean, and Brighton Beach Avenue shopping two blocks away. This is a beautiful home! Buses and the subway are right up the street as well. Come and get this property. The price is firm. Non negotiable.
$2,350,000
46 Bay 37th St Brooklyn, NY 11214
- Type:
- Single Family
- Sq.Ft.:
- n/a
- Status:
- Active
- Beds:
- 9
- Lot size:
- 0.07 Acres
- Year built:
- 1963
- Baths:
- 5.00
- MLS#:
- 486675
ADDITIONAL INFORMATION
This rare four-family property, built in 1963, boasts three stories and a full finished basement, with dimensions of 22' x 64' on a 30' x 97' lot. The property includes a finished basement, two 1-bedroom, 1-bath units on the first floor, a 3-bedroom, 1-bath unit on the second floor, and a 4-bedroom, 1-bath unit on the third floor. Additional features include an attic for storage, a private carport for over two cars, and a spacious backyard, with separate entrances to each unit. Utilities comprise five electric meters, four gas meters, a 10-year-old boiler, a 1-year-old steam heater, and a pitched roof that is two years old. Conveniently located in Bensonhurst, the property is within a short distance of public transit and the vibrant 86th Street commercial district, which offers a variety of dining, shopping, gym facilities, and quality schools. Contact us for a private viewing, while it last!
- Type:
- Other
- Sq.Ft.:
- 1,000
- Status:
- Active
- Beds:
- n/a
- Lot size:
- 0.03 Acres
- Baths:
- MLS#:
- 486719
ADDITIONAL INFORMATION
Exciting opportunity to own a newly renovated Esports lounge in a high-traffic area right off the D train! This business is decked out with 24 high performance PCs equipped with Nvidia RTX4060, I5-14400F processors, 32GB RAM, and 240Hz/180Hz monitors. The lounge also boasts UFC5, FC24, 2K24, and Spider-Man 2 on PS5, along with Super Smash Bros and Mario Kart on Nintendo Switch. This is an income-producing business with significant potential for growth. Located in a busy area with tons of foot traffic, the business is ready for a new owner to take over and continue its success. This business is priced to sell fast, so donâ??t miss out!
$1,320,000
2849 86th St Brooklyn, NY 11223
Open House:
Wednesday, 11/6 5:00-6:00PM
- Type:
- Mixed Use
- Sq.Ft.:
- 1,600
- Status:
- Active
- Beds:
- n/a
- Lot size:
- 0.05 Acres
- Year built:
- 1931
- Baths:
- MLS#:
- 486730
ADDITIONAL INFORMATION
Located in a bustling neighborhood of Gravesend, this mixed-use gem offers the rare chance to take full control of both business and residential endeavors under one roof. With a prime location drawing high traffic, this property promises a lucrative investment opportunity. With two spacious residential units, each featuring 2 bedrooms and a full bathroom. The business is a retail/convenience store with an active beverage license and accepts EBT. The inclusion of three separate heater units and hot water tank units ensures convenience and efficiency for all occupants. Moreover, the finished basement provides ample storage space with separate entrance leading from the front to the back. Outside, a generous backyard beckons with its expansive deck, offering an inviting retreat for relaxation. Don't miss your chance to own a piece of Gravesend's vibrant landscape while securing a solid rental investment. Embrace the potential of this versatile property, where business ventures and residential living converge effortlessly.
$1,910,000
1070 62nd St Brooklyn, NY 11219
- Type:
- Single Family
- Sq.Ft.:
- n/a
- Status:
- Active
- Beds:
- 8
- Lot size:
- 0.04 Acres
- Year built:
- 2018
- Baths:
- 4.00
- MLS#:
- 486729
ADDITIONAL INFORMATION
Introducing this exquisite 2-family home in Bensonhurst, a contemporary gem constructed in 2018. The thoughtfully designed property boasts a first family unit on the main floor, offering a comfortable arrangement of 3 bedrooms, 1 full bathroom, and 1 half bath. Heading to the upper levels to discover the second family unit, a duplex spanning the 2nd and 3rd floors, featuring 5 bedrooms and 2 full bathrooms. With a finished basement that is equipped with a separate entrance, adds versatility to the space. This residence stands out with its practicality, featuring 3 electric meters, 2 distinct heating systems, and 2 hot water tanks. Location becomes a prime asset, with proximity to the Fort Hamilton Station (N Train) providing seamless connectivity. Enjoy the ease of access to nearby amenities, including shops, restaurants, and supermarkets along 8th Avenueâ??a mere few minutes away. This home embodies modern living with convenience at its core, making it an ideal investment opportunity in the heart of Bensonhurst. Call today for your showing and make this home yours!!
$950,000
282A Nassau Ave Brooklyn, NY 11222
- Type:
- Apartment
- Sq.Ft.:
- 930
- Status:
- Active
- Beds:
- 2
- Year built:
- 2018
- Baths:
- 2.00
- MLS#:
- RLMX-103989
ADDITIONAL INFORMATION
A sun-drenched residence where stunning views of LIC greet you upon arrival. The high ceilings in both the living room and bedroom fill the space with abundant natural light. The open-concept layout creates a seamless flow from the modern kitchen, which features stainless steel Bosch appliances, custom white cabinetry, and Calcutta quartz countertops that double as a breakfast bar, to the spacious living room with a charming balcony. The living room is ideal for entertaining or unwinding after a long day, while the balcony offers a perfect spot for morning coffee or fresh air breaks. This residence includes two full bathroomsone on each levelcomplete with a deep soaking tub. The top level can serve as an office, second bedroom, or lounge area (the listing designates this space as the second bedroom). Additional amenities include a Bosch washer and dryer, a Nest thermostat for temperature control (Set is and forget it), and a video intercom system for secure access. A truly unique feature of this unit is that both heating of the water and the apartment are gas, providing savings on your monthly utilities. Located in Greenpoint, 282A Nassau is a boutique condominium just a few blocks from McGolrick Park. Residents can enjoy a common rooftop with fantastic views of the city and the beautiful Kosciusko Bridge. Open house by appointmentplease contact me to arrange a viewing!
$925,000
233 E 87th St Brooklyn, NY 11236
- Type:
- Other
- Sq.Ft.:
- n/a
- Status:
- Active
- Beds:
- 4
- Year built:
- 1930
- Baths:
- 3.00
- MLS#:
- 3584895
ADDITIONAL INFORMATION
This multi-family home features four spacious bedrooms and three full baths. The home includes an attached garage, private driveway, and backyard for outdoor relaxation and entertainment. With a fully finished basement and a newly installed roof, it is move-in ready. This home is situated near public transportation, hospitals, shopping areas, entertainment and places of worship.
- Type:
- Co-Op
- Sq.Ft.:
- 1,000
- Status:
- Active
- Beds:
- 2
- Year built:
- 1956
- Baths:
- 1.00
- MLS#:
- 3584879
- Subdivision:
- Lenox Arms
ADDITIONAL INFORMATION
OW I MEAN JUST WOW!!! This Beautiful massive 2 Bedroom 1 Full Bathroom Co-op Unit is now on the market and ready to impress. Unit 3B consist of many features including 1000 sqft, the perfect size for all your needs and plenty of storage space in the unit. The building also has great amenities such as "video intercom, common laundry area, optional garage parking and extra storage on the lower level. What also makes this particular building unique is its accessible street parking!!! Close to all major hospitals and transportation, prime location!!! Need we say more?
IDX information is provided exclusively for consumers’ personal, non-commercial use, that it may not be used for any purpose other than to identify prospective properties consumers may be interested in purchasing, and that the data is deemed reliable but is not guaranteed accurate by the MLS. Per New York legal requirement, click here for the Standard Operating Procedures. Copyright 2024 Real Estate Board of New York. All rights reserved.

The data relating to real estate for sale on this web site comes in part from the Broker Reciprocity Program of OneKey MLS, Inc. The source of the displayed data is either the property owner or public record provided by non-governmental third parties. It is believed to be reliable but not guaranteed. This information is provided exclusively for consumers’ personal, non-commercial use. Per New York legal requirement, click here for the Standard Operating Procedures. Copyright 2024, OneKey MLS, Inc. All Rights Reserved.
The information is being provided by Brooklyn MLS. Information deemed reliable but not guaranteed. Information is provided for consumers’ personal, non-commercial use, and may not be used for any purpose other than the identification of potential properties for purchase. Per New York legal requirement, click here for the Standard Operating Procedures. Copyright 2024 Brooklyn MLS. All Rights Reserved.
Brooklyn Real Estate
Brooklyn real estate listings include condos, townhomes, and single family homes for sale. Commercial properties are also available. If you see a property you’re interested in, contact a Brooklyn real estate agent to arrange a tour today!
The county average for households married with children is 28.9%.
The median household income for the surrounding county is $67,753 compared to the national median of $69,021.
Brooklyn Weather
