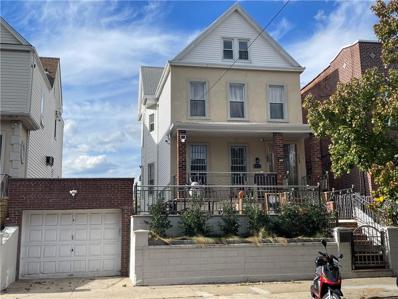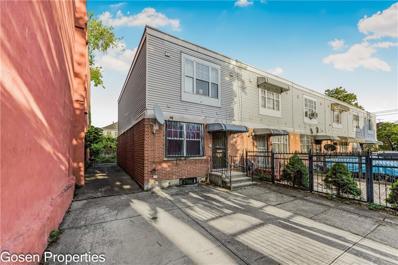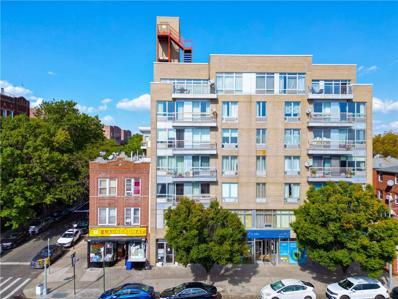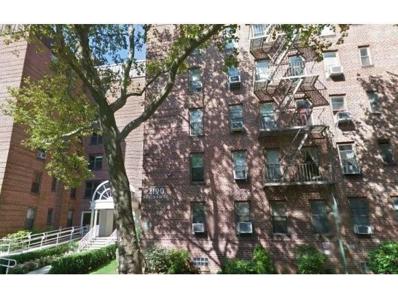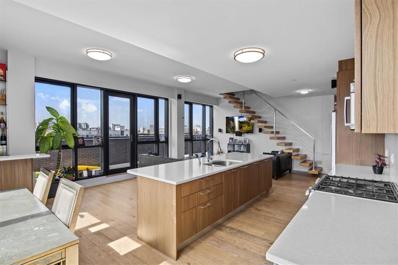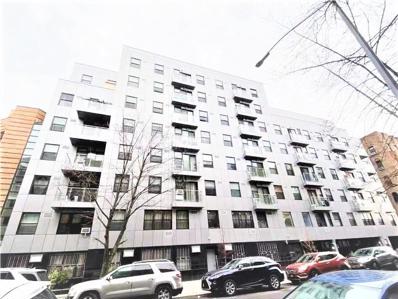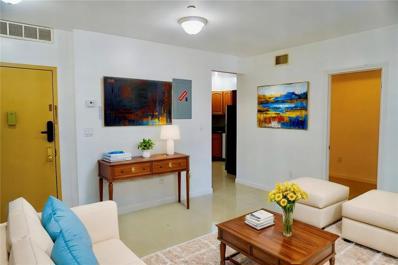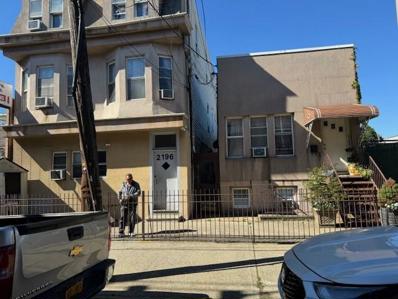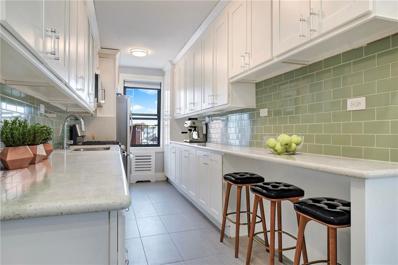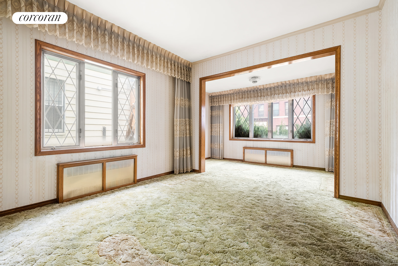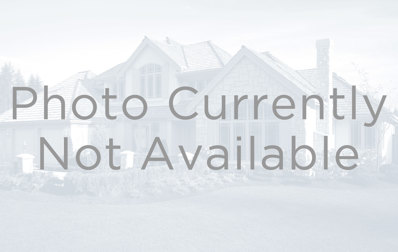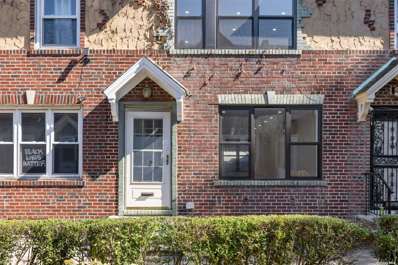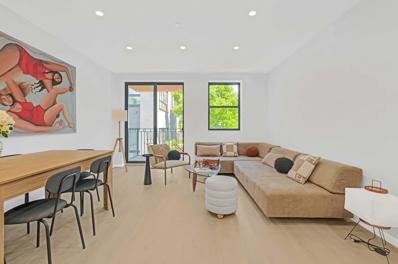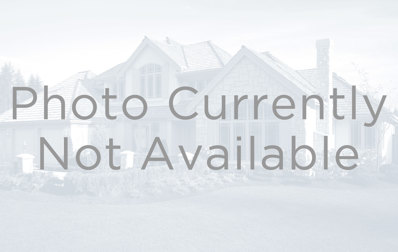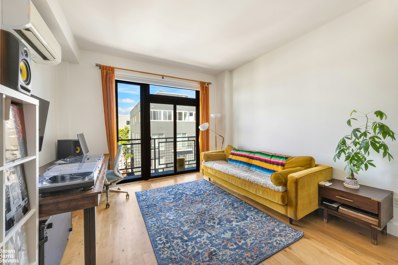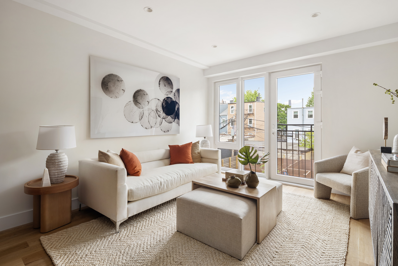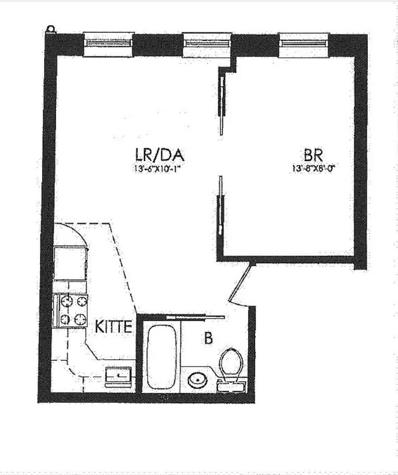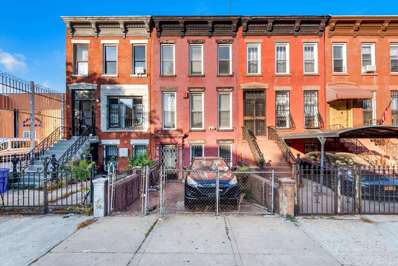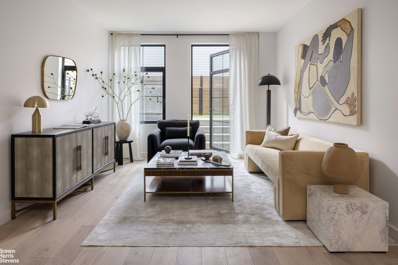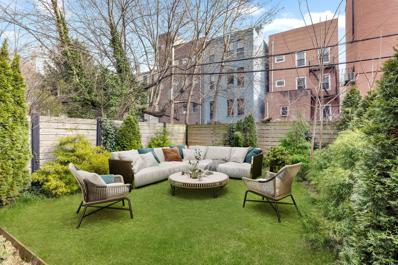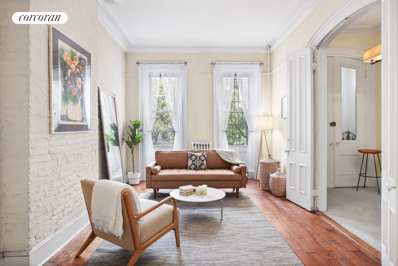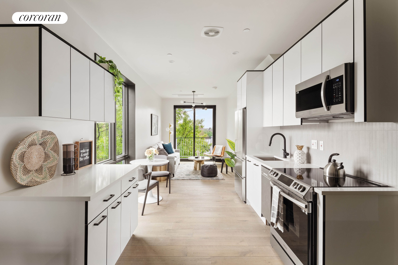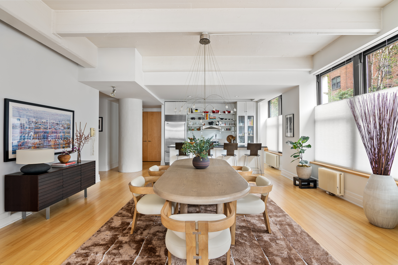Brooklyn NY Homes for Rent
$1,980,000
6712 12th Ave Brooklyn, NY 11219
- Type:
- Single Family
- Sq.Ft.:
- n/a
- Status:
- Active
- Beds:
- 8
- Lot size:
- 0.09 Acres
- Year built:
- 1930
- Baths:
- 3.00
- MLS#:
- 486621
ADDITIONAL INFORMATION
This large 2 Family detached home on 40x100 property on prestigious Dyker Heights offers you all the comforts you will need...Beautiful newly renovated. Featuring 8 Bedrooms, large property detached garage, basement... First floor offer Formal Living room, dining room, Full bathroom, 3 Bedrooms Kitchen...Second floor offer Formal Living room, dining room, Full bathroom, 3 bedrooms, kitchen and 2 bedrooms third floor...
$725,000
547 Sheffield Ave Brooklyn, NY 11207
- Type:
- Single Family
- Sq.Ft.:
- 1,296
- Status:
- Active
- Beds:
- 3
- Lot size:
- 0.06 Acres
- Year built:
- 1990
- Baths:
- 2.00
- MLS#:
- 486655
ADDITIONAL INFORMATION
This exceptionally well-maintained one-family residence represents a unique opportunity for buyers/family who are looking for yard space in a thriving East New York neighborhood. Positioned in a quiet leafy street, the two-story property with basement is presented in excellent condition and ready to move into immediately, plus itâ??s well- located close to a choice of local restaurants, and just minutes away from subway station (#3 train, New Lots Ave/Pennsylvania Ave). Major highlights include: - A semi-detached One-family residence in an attractive twenty-four-year-old building. - Three-bedroom Duplex, 1.5 baths, plus a full basement with family room & Laundry area. - Presented in good condition and ready to move in - Fresh and bright interiors feature high ceilings and wood flooring - Private backyard, private driveway and extra parking for four cars
- Type:
- Condo
- Sq.Ft.:
- 973
- Status:
- Active
- Beds:
- 2
- Year built:
- 2007
- Baths:
- 2.00
- MLS#:
- 486623
ADDITIONAL INFORMATION
Welcome to this 973 sq ft, 2-bedroom, 2-bathroom condominium, built in 2007 and located in the heart of Gravesend, one of the most desirable neighborhoods. This unit boasts fantastic amenities, including an elevator and a private balcony. Positioned on the 5th floor, it enjoys abundant sunlight and beautiful views. Upon entering, you are greeted by a spacious living room with sliding glass doors that lead to the private balcony, along with an open kitchen concept. The condo offers two bedrooms and two full bathrooms, with the master bedroom featuring a private 3/4 bathroom. Additional conveniences include private basement storage, built-in split AC units, hardwood floors, and ample closet space. It's within a short distance to local shops, the N train station, and buses on Kings Highway. The seller is motivated and ready to consider all qualified offers.
ADDITIONAL INFORMATION
Marine Park! Chance to make this apartment your own. Located a short way from Marine Park! This 1 Bdr Co-op has it all with full bath, eat-in-kitchen that has a window. There is a hall linen closet, custom California closet in foyer. This building has multiple amenities which include a New Bike Room, A New Gym, And A Recreation Room for All Residents to Enjoy. The Recreation Room Is Also Available for Private Parties of Shareholders. Parking And Storage Are Also Available on a Waiting List. Maintenance Includes Heat, Gas, Electric, Water, And Taxes. Close To All.
$1,825,000
102 W End Ave Unit PH1 Brooklyn, NY 11235
- Type:
- Condo
- Sq.Ft.:
- 1,900
- Status:
- Active
- Beds:
- 4
- Year built:
- 2016
- Baths:
- 2.00
- MLS#:
- 486648
ADDITIONAL INFORMATION
Welcome to an exquisite urban retreat at the Wave Condominium, Brooklyn, NY. This sophisticated 1,900 square foot penthouse offers a harmonious blend of elegance and modernity, providing a luxurious sanctuary in the heart of the city. Come into the expansive living space, where floor-to-ceiling windows frame breathtaking city and water views, seamlessly integrating the vibrant skyline with your everyday living. The open-concept design features hardwood floors and recessed lighting, creating a warm and inviting atmosphere. The gourmet kitchen is a chef's delight, equipped with top-of-the-line appliances and ample counter space. Retreat to the primary ensuite, a true oasis, boasting a separate shower, dual vanities, and a jacuzzi tub for ultimate relaxation. With four spacious bedrooms and two meticulously designed bathrooms, this home offers comfort and privacy for all residents. Enjoy the convenience of a full-time doorman, elevator, and in-unit washer/dryer, complemented by additional laundry facilities in the building. Indulge in the exclusive amenities, including a private terrace and roof deck, perfect for entertaining or unwinding. The building also features a common roof deck, gym, steam room, and a media/recreation room for your leisure. Two parking spots in the garage provide added convenience. Tax abatement in place until 2030. Manhattan Beach neighborhood is surrounded by the Sheepshead Bay waterfront and the Coney Island Channel. Just minutes away, enjoy glorious Manhattan Beach Parkâ??s beach and boardwalk, sports courts and fields, dog park and outdoor amphitheater. Kingsborough Community College, Brighton Beach and Coney Island attractions are also within easy reach. The Shore Parkway, excellent local bus service, and B and Q trains at the Sheepshead Bay station put the rest of the city within easy reach.
- Type:
- Condo
- Sq.Ft.:
- 1,176
- Status:
- Active
- Beds:
- 2
- Year built:
- 2019
- Baths:
- 1.50
- MLS#:
- 486645
ADDITIONAL INFORMATION
Don't miss out on the opportunity to own a condo in one of Midwood's most sought-after buildings. This stylish 2-bedroom, 1.5-bathroom unit with huge roof Terrace boasts a modern, refined design that is both fashionable and comfortable. For an additional $35,000, secure a parking space with your purchase. Benefit from the remaining 10 years of the condominium's 15-year 421-A tax abatement. Enjoy hardwood floors, ample closet space, sunlight from multiple windows, an open kitchen with custom cabinets and stylish countertops. Building amenities include bike storage, and a welcoming lobby. This apartment offers 1,176 gross sqft. 984 net livinable sqft. Convenient transportation options include access to the B/Q train on Kings Highway and the B7, B49, and B82 buses, as well as proximity to a variety of shopping and dining options. Don't let this opportunity pass you by!
- Type:
- Condo
- Sq.Ft.:
- 942
- Status:
- Active
- Beds:
- 2
- Year built:
- 2007
- Baths:
- 2.00
- MLS#:
- 486574
ADDITIONAL INFORMATION
Welcome to this beautiful and spacious condo located on the 3rd floor of a well-maintained building with an elevator. This 2-bedroom, 2-bathroom apartment offers versatility and comfort with an additional office space and a bonus room that can easily be transformed into two more rooms to suit your needs. The custom-built kitchen features elegant granite countertops, a stove with an exhaust fan, and hardwood cabinetry for all your storage needs. Enjoy the convenience of an in-unit washer and dryer, as well as central heating and cooling to keep you comfortable year-round. Come out onto your private balcony to enjoy fresh air and city views or take advantage of the extra storage room located downstairs. This condo is perfectly situated just minutes away from the N train (Bay Parkway and Kings Hwy stations) as well as to the parks, schools, and a variety of restaurants. Donâ??t miss this opportunity to live in a prime Bensonhurst location with the space and flexibility to make it your own! **Please note that this property has been virtually staged.**
$2,500,000
2196 Mcdonald Ave Brooklyn, NY 11223
- Type:
- Single Family
- Sq.Ft.:
- n/a
- Status:
- Active
- Beds:
- 14
- Lot size:
- 0.15 Acres
- Year built:
- 1920
- Baths:
- 5.00
- MLS#:
- 486644
ADDITIONAL INFORMATION
This multi-family home is being sold as a package deal with 2194 McDonald Avenue. 45 x 75 (5 family) 1st building: 3 family, 4 bedrooms, 3 over 3. 2nd building: 2 bedrooms over 2 bedrooms. Close to Avenue U, F train, and B3 Bus. Great investment opportunity for owner, user or developer. Call today to schedule a private tour.
ADDITIONAL INFORMATION
Look at this place! Your dream home awaits in this stunning 3-bedroom, 1-bathroom corner unit on the 3rd floor of a lovely co-op building in the heart of beautiful Midwood! This sun-drenched apartment boasts stunning views and generous-sized rooms, each equipped with its own closet, providing ample storage. The modern finishes create a perfect balance of practicality, style, and comfort. As soon as you come inside, youâ??ll instantly feel at home in the cozy living space, featuring cove lighting that evenly distributes illumination throughout the room. To top it off, the built-in surround sound system enhances the atmosphere making it ideal for creating the perfect ambiance. The separate, custom-made kitchen is designed for convenience and comfort, featuring sleek quartz countertops, numerous cabinets for all your appliances, easy-access storage for pots and pans, and even a small pantry. With a double sink, a rare pot filler faucet over the stove, and a dishwasher. This kitchen makes everyday cooking and entertaining effortless and enjoyable. The primary bedroom showcases a drop ceiling with elegant crown molding, while custom-built closets throughout the apartment provide ample storage and add a touch of luxury. The bathroom is a spa-like oasis, featuring beautiful tiles, a luxurious soaking tub, a stand-up rain shower, a niche, and built-in shelves for all your accessories or favorite reads. Last but not least, the rare in-unit full-size washer and dryer makes laundry days a breeze! Convenience & Amenities: Part-time doorman, live-in super, and backyard retreat Private garage parking available for $100/month (no waitlist) Building features include an elevator,, package room, bike rack SUBLETTING allowed from DAY ONE (upon board approval) PETS are subject to board approval Lendlease until 2051 with a 99 year renewal option Utilities: Cooking gas is included Tax assessment is $2200 paid at the end of the year
$1,295,000
1705 77th St Brooklyn, NY 11214
- Type:
- Townhouse
- Sq.Ft.:
- 1,000
- Status:
- Active
- Beds:
- 5
- Year built:
- 1910
- Baths:
- 2.00
- MLS#:
- RPLU-33423224123
ADDITIONAL INFORMATION
Fantastic Two Family in Bensonhurst. Bring your contractor to this lovely two family home on 77th Street right off the 79th Street subway stop. This home needs work but offers the savvy buyer a chance to customize the home. With great bones and good floorplan there's great value to unlock here. Currently set up as a legal two family with a large two bedroom on the first floor and a full floor three bedroom upstairs it also has a finished basement and large side yard. Building is 20 x 50 on a 30 x 100 lot and is being "AS IS". EMAIL is best way to contact broker.
$2,799,000
350 Stuyvesant Ave Brooklyn, NY 11233
- Type:
- Townhouse
- Sq.Ft.:
- 2,413
- Status:
- Active
- Beds:
- 4
- Year built:
- 1899
- Baths:
- 4.00
- MLS#:
- COMP-168333580554510
ADDITIONAL INFORMATION
Welcome to 350 Stuyvesant Ave, a stunning brownstone in the vibrant Stuyvesant Heights neighborhood of Brooklyn. This charming home, built at the turn of the 20th century, perfectly combines historic charm with modern comforts. As you step through the door, you're greeted by a grand foyer that sets the stage for the rest of the house. With high ceilings, original woodwork, and beautiful period details like pocket doors and ornate fireplaces, this home is full of character. The living areas are spacious and filled with natural light, making them perfect for hosting friends or enjoying a cozy evening in. The owners' triplex includes a stylish chef's kitchen that mixes vintage charm with modern amenities, featuring top-notch appliances and plenty of counter space. Upstairs, you'll find three sunlit bedrooms, each offering a welcoming and comfortable retreat. These spaces are complemented by two full bathrooms, designed with both style and functionality in mind. The fully finished basement offers extra room for whatever you need—be it a game room, office, or creative space. Plus, the private backyard is a great spot to relax, garden, or entertain guests. The property also includes a separate one-bedroom rental unit on the garden level, offering a great opportunity for additional income or a comfortable space for guests. 350 Stuyvesant Ave is not just a house; it is a living testament to the neighborhood's storied past. The home's original owner, a prominent figure in Brooklyn's early 20th-century society, was known for hosting lavish gatherings that drew the city's elite to Stuyvesant Heights. The current owners have lovingly preserved many of the home's original features while updating it with modern amenities to meet today's standards of comfort and luxury. The neighborhood has also meets the needs of contemporary urban living. An array of boutique shops, cafes, and restaurants have sprung up, offering a vibrant mix of the old and the new. The area is well-connected to the rest of Brooklyn and Manhattan, with multiple subway lines providing easy access to the city's cultural and economic hubs. Discover the elegance, history, and charm of 350 Stuyvesant Ave, and make it your own. This is more than a home; it is a piece of Brooklyn’s living history.
$1,250,000
17 Tampa Ct Brooklyn, NY 11225
- Type:
- Townhouse
- Sq.Ft.:
- n/a
- Status:
- Active
- Beds:
- 5
- Lot size:
- 0.03 Acres
- Year built:
- 1930
- Baths:
- 2.00
- MLS#:
- 3584975
ADDITIONAL INFORMATION
Welcome to this beautifully renovated brick townhouse located in the heart of Crown Heights. This spacious residence features five generously sized bedrooms and two modern bathrooms, making it an ideal home for families or those seeking extra space. The property is flooded with natural light, enhancing the warm ambiance throughout. You will appreciate the elegant hardwood floors that flow seamlessly from room to room, adding a touch of sophistication to the living space. The kitchen is a chef's dream, equipped with brand new stainless steel appliances that perfectly complement the contemporary design. Conveniently situated close to shops and public transport, this townhouse offers both comfort and accessibility, making it a perfect choice for urban living
$4,294,000
101 S 4th St Unit BLDNG Brooklyn, NY 11249
- Type:
- Apartment
- Sq.Ft.:
- 3,902
- Status:
- Active
- Beds:
- 5
- Year built:
- 2024
- Baths:
- 7.00
- MLS#:
- OLRS-2105306
ADDITIONAL INFORMATION
Welcome to 101 South 4th Street, a unique property nestled in the heart of Williamsburg’s Southside. This two-family house, completed in 2024, spans nearly 3,902 square feet on a 17’ x 95’ lot. Homes of this caliber are rare in South Brooklyn and even more exceptional in such a prime Williamsburg location. Now available on the open market for the first time, 101 South 4th Street is a trophy asset for those seeking superior townhouse living. Key features of this pristine residence include two units with separate entrances, seamlessly blending indoor and outdoor living spaces. Occupy one unit while generating significant rental income from the second. 1st Apartment Features: - Triplex with two bedrooms, 3.5 baths, a backyard, and a cellar with beautiful millwork and a decorative fireplace - State-of-the-art mechanicals, systems, and utilities - Radiant heated floors throughout - In-unit washer and dryer 2nd Apartment Features: - Duplex with three bedrooms, three full baths, and private access to the roof deck - Home office with skylight - Two balconies Each level is bathed in natural light and features understated finishes, the highest level of craftsmanship, and a thoughtfully designed floor plan. Come see this extraordinary property for yourself.
$1,250,000
70 Berry St Unit 3E Brooklyn, NY 11249
- Type:
- Apartment
- Sq.Ft.:
- 802
- Status:
- Active
- Beds:
- 1
- Year built:
- 2008
- Baths:
- 1.00
- MLS#:
- COMP-168354028707219
ADDITIONAL INFORMATION
Bright, chic and spacious one-bedroom condo in the heart of Williamsburg. Enjoy tree-line views and beautiful light from floor-to-ceiling windows throughout this urban retreat. Apartment 3E is a north-facing home featuring a generous great room with seamless flow between kitchen and living areas. The custom-designed kitchen cabinetry provides plenty of storage and a handsome backdrop for the Caesar-stone countertops, Bosch and Liebherr appliances, including wall oven, cooking hood, and dishwasher. The bedroom can comfortably accommodate different layouts, including a king-size bed or queen-sized bed and desk, and has a large closet for your current wardrobe as well as off-season storage. The spa-like bathroom offers dual sinks with custom vanity, radiant heated floors, a deep soaking tub and rain shower. Central AC, in-unit Washer/Dryer, beautiful hardwood floors, and an additional coat closet complete the offering. The Allan is an intimate 38-unit condominium located on the historic site of the Allan Zipper Factory offering residents access to a stunning roof deck with breathtaking city views, a serene common courtyard, and a stylish lounge area. The building is conveniently situated at the intersection of Berry and North 10th Streets, a short distance from the Bedford L stop, Brooklyn Inlet Park, McCarren Park, the NYC Ferry, and countless shops and conveniences, including Whole Foods, Equinox, and Brooklyn Bowl. Please note, there is a $363/month assessment in place to pay for the new building roof with warranty and new elevator.
- Type:
- Apartment
- Sq.Ft.:
- 622
- Status:
- Active
- Beds:
- 1
- Year built:
- 2019
- Baths:
- 1.00
- MLS#:
- RPLU-63223119527
ADDITIONAL INFORMATION
Welcome to 364 Harman Street, a cool amenity rich 16-unit condominium located in central Bushwick. This is a 1-bedroom apartment on the top floor with unobstructed views west from the living room and bedroom and an outdoor roof deck attached to the bedroom. The apartment has high ceilings, beautiful oak floors and oversized windows. The kitchen has all brand new stainless steel appliances with a dish washer and washer dryer located in the unit. Gracious closet space in the bedroom and foyer. Other amenities at 364 Harman include a fitness center, a furnished rooftop with city views, common bike storage and oversized elevator. Located between Wyckoff and Irving Avenues central to the art and culture that Bushwick is known for. Restaurants abounding, choose from the multitude of different world cuisines, bars and breweries - all nearby. The Bushwick Farmers Market meets in Maria Hernandez Park, within minutes from your doorstep. Two train stations are conveniently equidistant and close by: the L train at DeKalb Ave and M train at Knickerbocker Ave.
- Type:
- Apartment
- Sq.Ft.:
- 688
- Status:
- Active
- Beds:
- 1
- Baths:
- 1.00
- MLS#:
- RPLU-1032523224568
ADDITIONAL INFORMATION
Introducing REED, a brand-new condominium, situated on a picturesque tree-lined street at the border of Gowanus and Park Slope. Unit 3A is a beautiful new south-facing 1-bedroom, 1-bathroom condo with a private balcony in one of Brooklyn's most exciting areas for dining, nightlife, and more. Interiors boast tall ceilings, gorgeous white oak hardwood floors, and an in-unit washer and dryer from GE. Oversized double-paned and double-glazed windows let in abundant natural, and concrete sub-flooring between levels allows for additional insulation and sound resistance. A brand new Daikin air and heating system offers seamless temperature control. Residents are greeted by an open-plan living room, dining room, and kitchen suffused with natural light. The kitchen has an eat-in peninsula with gleaming quartz countertops that are durable and chic. High-end Bertazzoni appliances include an electric stove, microwave, dishwasher, and large fridge with built-in ice maker. Off the living area is a large bedroom with a closet and easy access to a full bathroom with stunning textured tilework, a built-in medicine cabinet, and a drawered custom vanity. REED is a 7-unit boutique condominium with a charming 25-foot-wide brick fa ade and a common rooftop deck where residents can lounge, entertain, and enjoy breathtaking sunrises and sunsets with expansive 360-degree views. Bouldering Project Brooklyn and Movement Gowanus are local rock-climbing gyms with memberships and classes. Residents can check out The Bell House for comedy shows and live events, while The Royal Palms Shuffleboard Club is much more than your average bar. For eats and drinks, Sip and Play is a popular spot for groups with bubble tea, beer, and over 300 board games. Four and Twenty Blackbirds is famous for its handmade pies, while other neighborhood favorites include Sweet Talk, Table 87 for amazing pizza, Prospect Bar and Grill Tavern, BreakHouse Cafe, Villa Mia Pizza, Alma Negra, Olivier Bistro, Maya and Camila Cafe, Shelsky's bagels, and Mexiana. Leaving the neighborhood? Just three blocks from REED are the F, G, and R trains for easy access to Manhattan and Greater Brooklyn. THE COMPLETE OFFERING TERMS ARE IN AN OFFERING PLAN AVAILABLE FROM SPONSOR. FILE NO. CD23-0311. Introducing REED, a brand-new condominium, situated on a picturesque tree-lined street at the border of Gowanus and Park Slope. Unit 3A is a beautiful new south-facing 1-bedroom, 1-bathroom condo with a private balcony in one of Brooklyn's most exciting areas for dining, nightlife, and more. Interiors boast tall ceilings, gorgeous white oak hardwood floors, and an in-unit washer and dryer from GE. Oversized double-paned and double-glazed windows let in abundant natural, and concrete sub-flooring between levels allows for additional insulation and sound resistance. A brand new Daikin air and heating system offers seamless temperature control. Residents are greeted by an open-plan living room, dining room, and kitchen suffused with natural light. The kitchen has an eat-in peninsula with gleaming quartz countertops that are durable and chic. High-end Bertazzoni appliances include an electric stove, microwave, dishwasher, and large fridge with built-in ice maker.
- Type:
- Apartment
- Sq.Ft.:
- 367
- Status:
- Active
- Beds:
- 1
- Year built:
- 1910
- Baths:
- 1.00
- MLS#:
- OLRS-0001858683
ADDITIONAL INFORMATION
Welcome home to unit 3B of 156 Macon Street. Unit 3B is a charming and light-filled Junior One-Bedroom CONDO in a beautiful brownstone building, located in the highly desirable Bedford-Stuyvesant, Brooklyn. The Southern facing windows in the living room and bedroom bring in abundant natural light. The bathroom is fully renovated last October. The living room and bedroom flooring was renovated 2 years ago. The apartment features an open kitchen with a gas range, stainless refrigerator, and designer ceiling lighting fixtures. There is a convenient on-site laundry room in the basement, and a storage cage that comes with the unit. Transportation from 156 Macon is simple and convenient with the Fulton and the Nostrand A and C subway stop. LIRR stop is just two blocks away, as well as the B25, B26, and B44 buses. There are fantastic restaurants, coffee shops, and nightlife nearby, and directly across the street is Potomac Playground. No board approval is needed. Contact us today to schedule a private showing.
$1,300,000
1065 Bushwick Ave Brooklyn, NY 11221
- Type:
- Other
- Sq.Ft.:
- n/a
- Status:
- Active
- Beds:
- 4
- Year built:
- 1910
- Baths:
- 3.00
- MLS#:
- 3584284
ADDITIONAL INFORMATION
Unlock the potential of this fantastic investment opportunity in the vibrant heart of Bushwick! This charming brownstone features an upper duplex for owner occupancy and a ground floor rental, perfectly positioned on a lively block just steps away from the train, shopping, and trendy cafes. While the property is in need of renovation, it offers ample space and incredible possibilities for customization-transform it into your dream home or maximize your rental income. With original features like a cozy fireplace, soaring high ceilings, backyard space and front parking, this property is brimming with character and charm. Don't miss out on this rare chance-bring your contractor and make a cash offer today!
- Type:
- Duplex
- Sq.Ft.:
- 1,404
- Status:
- Active
- Beds:
- 1
- Year built:
- 2023
- Baths:
- 2.00
- MLS#:
- RPLU-850723222891
ADDITIONAL INFORMATION
Welcome to The Lumin, a newly constructed boutique-scale condominium featuring a traditional red brick facade with oversized warehouse style windows. Designed by Issac & Stern Architects, with interiors by Alchemy Studio, the eight-story elevator building with only 24 residences takes its style cues as much from Greenpoint's rich industrial heritage as it does from the creative contemporary lifestyle the area offers today. The Lumin's spacious residences bring a refined palette of neutral materials together with expert craftsmanship to create homes that are timelessly elegant, welcoming, and tranquil. Designed to maximize natural light and optimize use of space, they feature oversized double-glazed casement windows, 7-foot-tall solid wood interior doors, and European oak flooring with 7.5" planks in a seashell finish. The warm and inviting kitchens feature custom cabinetry, premium Fisher & Paykel appliances, and sleek Carrara quartz countertops. Perfectly crafted for everything from chef-inspired home cooking to serving up the best local takeout in style. Bathrooms are designed as mini retreats in a palette of light and serene porcelain Calacatta tile, Carrara quartz, and walnut wood veneer. Custom wall-hung vanities create a clean minimalist look while full-height wall treatments add a thoughtful touch of sophistication. A secured package room and a cyber-doorman, both by Carson, ensure deliveries can be made at any time, and provide controlled access to guests. With high ceilings, floor-to-ceiling windows, and top-of-the-line equipment for cardio and strength training, the gym is designed to support personal fitness goals. A shared ground-level garden has been thoughtfully landscaped to offer cozy green space where residents can enjoy the fresh air. Additional amenities include bike storage, roof deck and storage cages available for purchase. With Manhattan Avenue, McCarren Park, and the Greenpoint waterfront all nearby, The Lumin is surrounded by all the necessities of daily urban living as well as an excellent options for everything from artisanal coffee and baked goods to boutique shopping and spas. Between the year-round greenmarket in McCarren Park, gourmet grocers, and a delightfully diverse array of restaurants such as Taqueria Ramirez, Wenwen and Oxocomo, home chefs and foodies alike are spoiled for choice. The complete offering terms are in an Offering Plan available from Sponsor. File NO. CD220167. Sponsor: ARTLIFE 173-175 MCGUINNESS LLC. 1917 East 1st Street, Brooklyn, NY 11223.. Equal Housing Opportunity.
$1,799,000
134 Quincy St Unit A Brooklyn, NY 11216
- Type:
- Duplex
- Sq.Ft.:
- 1,719
- Status:
- Active
- Beds:
- 2
- Year built:
- 1905
- Baths:
- 3.00
- MLS#:
- RPLU-5123222668
ADDITIONAL INFORMATION
The perfect upgrade for you is in the Bedford Stuyvesant! Check out just a few of many features this spacious duplex offers: - 10' ceiling height on the main floor - massive open space lower level with southern light exposure - vented range hood - Bosch gas burning range with panel equipped dishwasher and Fisher Paykel refrigerator - two large bathrooms with heated floors - wide plank engineered flooring - private backyard with mature trees offering combination of sun and shade - full size washer and dryer with additional storage Welcome to 134 Quincy Street - this duplex condominium is located on one of the most sought after blocks in prime Bed-Stuy. This generous layout features amazing natural light, loft-like ceilings, and modern architectural touches throughout. The entrance is set back from the street and is beautifully lit by the unit's oversized windows. An open kitchen / living concept makes entertaining a breeze. The practically equipped yet impeccably designed kitchen features floor to ceiling cabinetry that maximizes storage and versatility to any home chef. The appliance package is generously equipped with a five burner Bosch gas stove, sleek low profile vented range hood, panel-ready dishwasher, and a custom panel built in fridge. The thoughtful design of this unique kitchen is completed by the dazzlingly resilient white quartz countertops. The first full bathroom boasts a two-tone tile pattern with Duravit fixtures and a radiant heated floor. The master bedroom easily fits a California king bed, and boasts Zen-like views of the south facing outdoor space beyond. A custom walk-in closet extends storage options beyond the standard shelf and rod set up. You'll surely find your peace in the master bathroom - featuring radiant heated flooring, sweeping ceiling, glass enclosure, custom LED overhead lighting, and a sleek wooden vanity / medicine cabinet combo for extra storage. The secondary queen-size bedroom comes with a floor to ceiling closet and direct access to the verdant lower level backyard. An extra-wide and airy lower level expands the use of this multi-functional floor plan. This bonus room is splashed with sun from southern exposures and stays warm and bright throughout the day. Low maintenance ceramic tiles make this space fuss-free, and it can easily be used as a home away from home to take a nap and unplug or as the ideal spot to tackle your next project. Additional storage closets offer the capacity for many additional storage solutions, including a space for bicycles. A half bath with radiant heating flooring adds value when working within the space and offers privacy when you have overnight guests. Last but not the least on this level, you'll find the washer & dryer combo next to the quiet Mitsubishi HVAC equipment to make sure you stay comfortable year-round. 134 Quincy Street sits between Bedford and Franklin Avenues - makes getting around a breeze with the A,C,S,and G train stops minutes away. You can grab some specialty foods from local favorites Speedy Romeo's, Guevara's, Locanda Vini E Olii, Martha's Cocina Mexicana or grab a cup of Joe at Clementine bakery. Closer local amenities include Playground Coffee, Dynaco, For All Things Good, Izakaya Tenzo, Atlas Wine Shop, Artshack. We know you'll be excited to call Bedford Stuyvesant home! Contact us today! This is not an offering. The complete terms are in an offering plan available from the Sponsor
$550,000
705 Ashford St Brooklyn, NY 11207
- Type:
- Townhouse
- Sq.Ft.:
- 570
- Status:
- Active
- Beds:
- 4
- Year built:
- 1925
- Baths:
- 2.00
- MLS#:
- RPLU-33423224082
ADDITIONAL INFORMATION
Semi detached, single family investment property in East New York Avenue. 19 x 30 x 100.
$3,100,000
732 Union St Brooklyn, NY 11215
- Type:
- Townhouse
- Sq.Ft.:
- 2,160
- Status:
- Active
- Beds:
- 3
- Year built:
- 1899
- Baths:
- 3.00
- MLS#:
- RPLU-33423211622
ADDITIONAL INFORMATION
Welcome to 732 Union Street, a beautifully renovated three story, two-unit brownstone townhouse with three bedrooms and three full bathrooms situated in the heart of Park Slope, close to Union Market, The Food Co-op, shops, restaurants, and transportation. Interior details Apartment 1. The garden-level apartment is a 2-bedroom duplex with two entry points, one below the stoop and the other on the parlor level. As you enter the garden level, you will see a spacious foyer for bikes, shoes, and coats. Double doors to the right lead into the living-dining room area with two north facing windows facing Union Street. The kitchen has been recently renovated with stone countertops and modern stainless-steel appliances, including a dishwasher and a microwave. There is a large pantry closet and plenty of cabinets for your kitchen needs. On this level is a renovated full bathroom with a bathtub. Backyard. During the renovations, they added a beautiful French door with windows leading out to the backyard, allowing the south-facing sunlight to brighten up the kitchen. There is an ample patio space perfect for entertaining and setting up your BBQ area. In the middle of the garden is a nice seating area with an upper seating area with a lovely brick design supporting a table and chairs to enjoy your morning coffee. Basement. There are stairs leading down to the basement, where the boiler and other utility meters, including the washer and dryer, are located. Upper level. From the garden level, there are stairs leading up to the second floor. On this level, there is a spacious bedroom with an en-suite bathroom, and just off this room, there is the enormous primary bedroom with high ceilings and beautiful original details throughout. This bedroom has the perfect area for a home office. Apartment 2. Unit two is a one-bedroom, one-bath apartment that is tenant-occupied. It was renovated a few years ago at the same time as the downstairs apartment and is situated on the third floor. The apartment is stunning and has beautiful wood flooring throughout. The kitchen is the same style, with stone countertops and modern stainless-steel appliances, including a microwave and a dishwasher, plus a peninsula with space for a couple of bar stools for eating and entertaining. The bedroom is spacious and will easily fit a queen-sized bed. Building Details. This 2,160-square-foot building is 18 feet wide x 40 feet deep and sits on an 18-foot-wide x 95-foot deep lot. The exterior is in excellent condition, and a new roof has been added in the past year. The boiler and hot water tank are in excellent condition and have been replaced in the past 4-5 year, and the electrical box was changed in the basement during the recent renovations. If your plans include adding square footage to this property by building up or extending the building back, there is an estimated 2900sf unused FAR. Consult with your architect to see what is possible for this lot.
- Type:
- Duplex
- Sq.Ft.:
- 811
- Status:
- Active
- Beds:
- 3
- Year built:
- 2022
- Baths:
- 2.00
- MLS#:
- RPLU-33422968085
ADDITIONAL INFORMATION
The well-appointed homes at 785 East 34th Street feature sleek, stylish fixtures and finishes sure to please even the most discerning buyer. The smart, functional layouts accommodate everything from living and dining, to storage and office space. All units enjoy private outdoor living areas from tree top balconies to expansive terraces with open sky views. The open concept kitchens are modern yet timeless and feature custom finishes including crisp quartz countertops, soft-close cabinetry with LED under lighting, matte black fixtures and state of the art, stainless-steel appliance packages including LG French-door refrigerators, wi-fi enabled fan convection ranges with air fry, and Haier dishwashers. The spacious, spa-inspired bathrooms have large format, graphite grey tilework, wall-mounted vanities with under storage, and oversized deep soaking tubs with rain showers. Custom shelves and matte black fixtures offer stylish punctuation to complete the look. With multiple exposures, light streams in all day long through the oversized, double paned Pella windows and sliding glass doors. Stunning wide plank oak floors run throughout adding richness and warmth, and matte black moldings and doors tie it all together offering a cool industrial touch. Low profile Mitsubishi ceiling cassettes for heating and cooling, large laundry closets with Washer/Dryer hookups and video intercom systems complete the package. Homes are Fios/Spectrum ready as well. Unit 4C feels like a townhouse in the sky, spanning 2 floors, with 3 bedrooms, 2 full baths, and 2 private outdoor areas including an enormous terrace. Closings have commenced and four fabulous units remain at this courtly 13-unit condominium. Located on a quiet, tree-lined, residential one-way loop, which naturally minimizes the foot and vehicular traffic. Building amenities include a comfortable and elegant common lounge perfect for working from home or gathering with friends and neighbors, a bike room conveniently located on the lobby level for easy access, and a large roof deck with panoramic views. 785 East 34th street is just a short distance from Flatbush Avenue offering easy access to "The Flatbush Junction Bid", also known as "The Window to Flatbush" where ample neighborhood staples can be found including Blink Fitness, Target, Home Goods, Aldi and many other locally owned shops, boutiques, restaurants, and cafes to make everyday life convenient and enjoyable. Move around Brooklyn with the nearby 2 & 5 trains along with local buses. The complete offering terms are in an offering plan available from the Sponsor. File No. CD21-0312.WGL Lenox group LLC 4910 16th Ave, Brooklyn, NY 11204. All dimensions are approximate and subject to construction variances. Plans, layouts, and dimensions may contain minor variations from floor to floor. Sponsor reserves right to make changes in accordance with the terms of the offering plan. Equal housing opportunity.
$2,125,000
70 Washington St Unit 2D Brooklyn, NY 11201
- Type:
- Duplex
- Sq.Ft.:
- 2,451
- Status:
- Active
- Beds:
- 2
- Year built:
- 1915
- Baths:
- 4.00
- MLS#:
- RPLU-1032523222917
ADDITIONAL INFORMATION
Discover an extraordinary two-level loft nestled in the vibrant heart of DUMBO, Brooklyn. Boasting an expansive 2,450 square feet of living space, this striking corner unit features 13 oversized windows that flood the interiors with natural light, complementing the dramatic 11-foot ceilings. The loft seamlessly blends the open, airy vibe of a classic home with the chic, industrial allure that defines modern loft living. At the heart of the home is an expansive great room measuring nearly 36 18 feet, offering a generous and flexible space ideal for both entertaining and everyday activities. The layout provides a seamless flow between style and functionality, adaptable to various occasions. The gourmet kitchen is equipped with top-tier stainless steel appliances, including a Sub-Zero refrigerator, Bosch dishwasher, Viking stove, and wine fridge. A sleek black granite island anchors the kitchen, perfect for meal prep or casual dining. For added convenience, there's a spacious walk-in pantry nearby. The residence features two well-proportioned bedrooms, three full bathrooms, and a powder room, providing privacy and ease. If desired, the layout can be easily reconfigured to add a third bedroom without sacrificing the expansive feel of the space. A fully equipped laundry room with a utility sink adds extra convenience, while the lower level of the duplex offers a customizable space that can evolve with your needs. Hardwood floors throughout lend a sophisticated touch, and central air conditioning ensures year-round comfort. Ample closets and storage options make the most of the space. Located in the iconic 70 Washington Street building, this loft is a masterclass in combining historic charm with modern amenities. Originally a warehouse, the building retains its industrial roots while offering all the conveniences of contemporary urban living. Situated on a historic street, it also provides stunning views of the Manhattan Bridge, blending the area's rich history with a dynamic, modern lifestyle. Residents enjoy a range of premium services, including 24/7 doorman support, a live-in superintendent, and a fully equipped fitness center. The rooftop, offering panoramic views over DUMBO, serves as a tranquil retreat or a prime spot for social events, all while taking in the spectacular skyline. 4o
$975,000
912 E 15th St Brooklyn, NY 11230
- Type:
- Single Family
- Sq.Ft.:
- 3,600
- Status:
- Active
- Beds:
- n/a
- Year built:
- 1915
- Baths:
- MLS#:
- OLRS-0097922
ADDITIONAL INFORMATION
Presenting a rare opportunity to build your dream home at 912 East 15th Street in the highly sought-after neighborhood of Midwood, Brooklyn. This prime piece of land comes with approved plans to construct a spacious 1 or 2-family home, offering endless possibilities for customization to suit your needs. Whether you're looking to build a luxurious single-family residence or a multi-family property for rental income, this plot is the perfect foundation. Located in a vibrant and well-established community, 912 East 15th Street offers the best of Brooklyn living. The area is known for its tree-lined streets, proximity to excellent schools, and easy access to shopping, dining, and public transportation, making it a fantastic location for families and investors alike. With approved plans already in place, you can move forward with confidence and start building right away. Don’t miss out on this exceptional opportunity to create a grand home in one of Brooklyn’s most desirable neighborhoods!
The information is being provided by Brooklyn MLS. Information deemed reliable but not guaranteed. Information is provided for consumers’ personal, non-commercial use, and may not be used for any purpose other than the identification of potential properties for purchase. Per New York legal requirement, click here for the Standard Operating Procedures. Copyright 2024 Brooklyn MLS. All Rights Reserved.
IDX information is provided exclusively for consumers’ personal, non-commercial use, that it may not be used for any purpose other than to identify prospective properties consumers may be interested in purchasing, and that the data is deemed reliable but is not guaranteed accurate by the MLS. Per New York legal requirement, click here for the Standard Operating Procedures. Copyright 2024 Real Estate Board of New York. All rights reserved.

The data relating to real estate for sale on this web site comes in part from the Broker Reciprocity Program of OneKey MLS, Inc. The source of the displayed data is either the property owner or public record provided by non-governmental third parties. It is believed to be reliable but not guaranteed. This information is provided exclusively for consumers’ personal, non-commercial use. Per New York legal requirement, click here for the Standard Operating Procedures. Copyright 2024, OneKey MLS, Inc. All Rights Reserved.
Brooklyn Real Estate
Brooklyn real estate listings include condos, townhomes, and single family homes for sale. Commercial properties are also available. If you see a property you’re interested in, contact a Brooklyn real estate agent to arrange a tour today!
The county average for households married with children is 28.9%.
The median household income for the surrounding county is $67,753 compared to the national median of $69,021.
Brooklyn Weather
