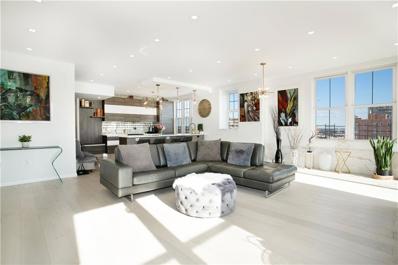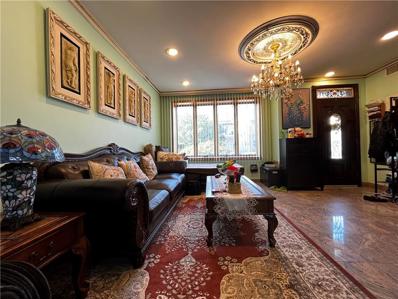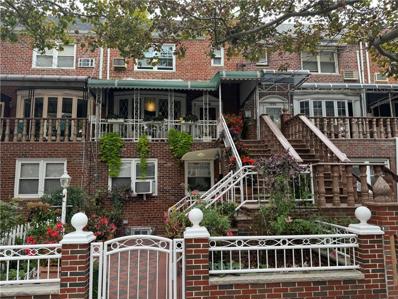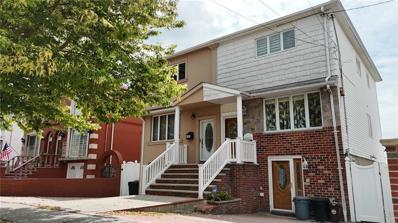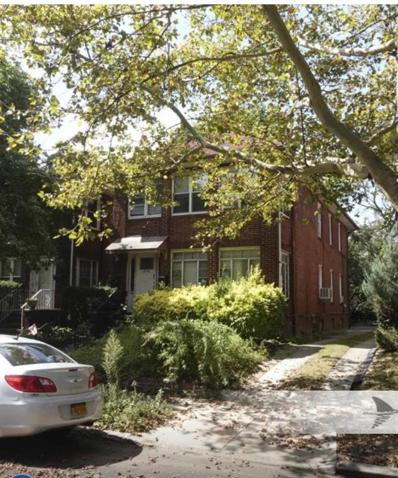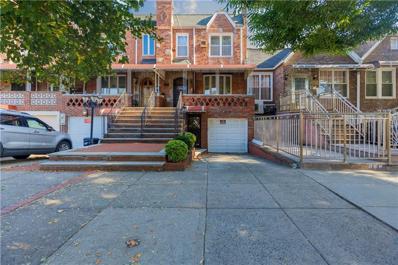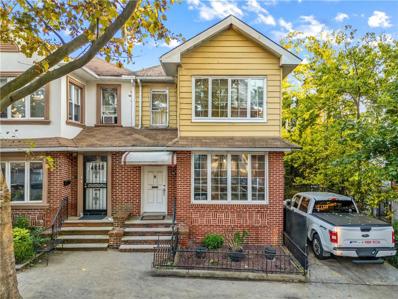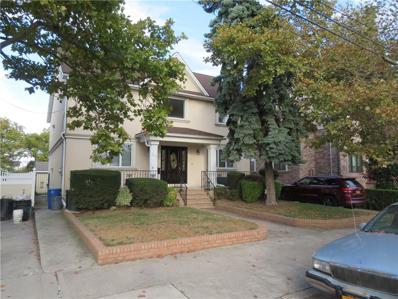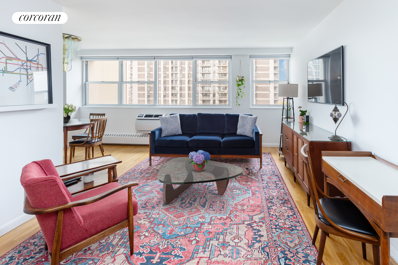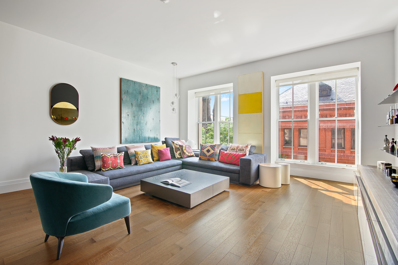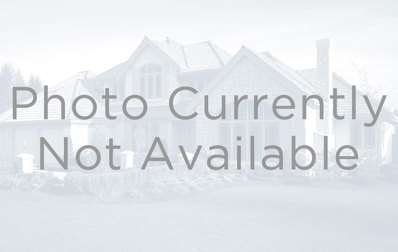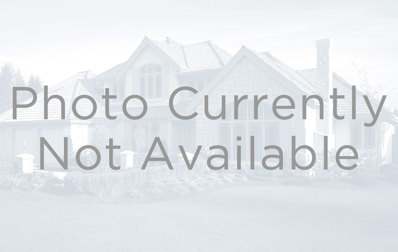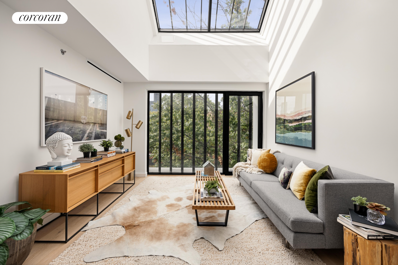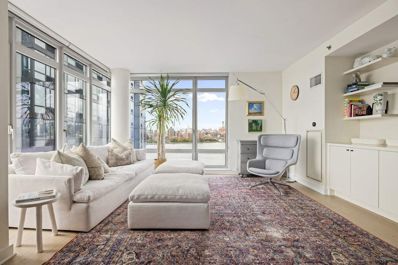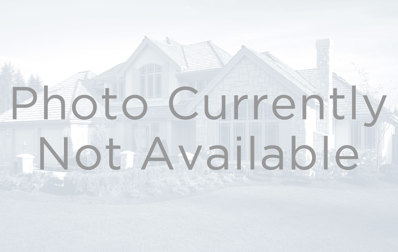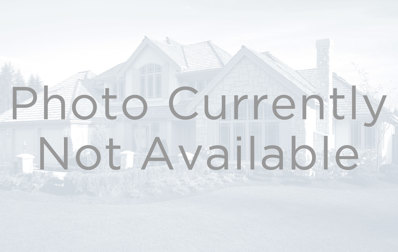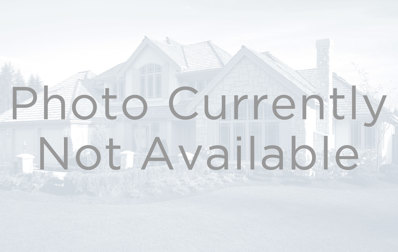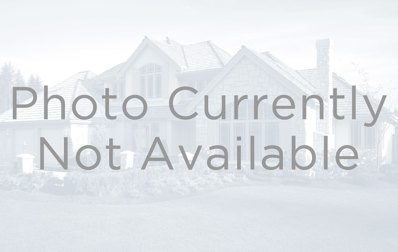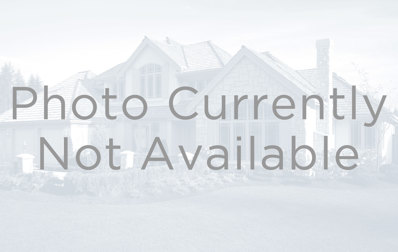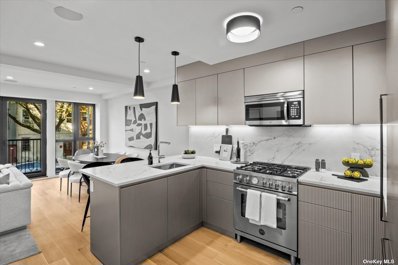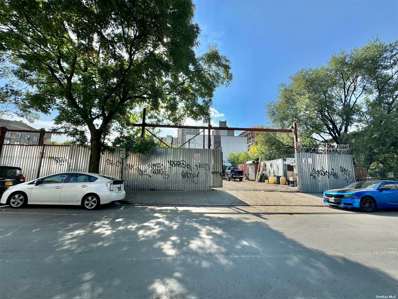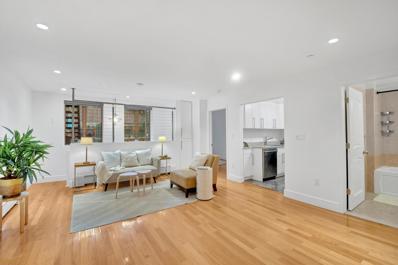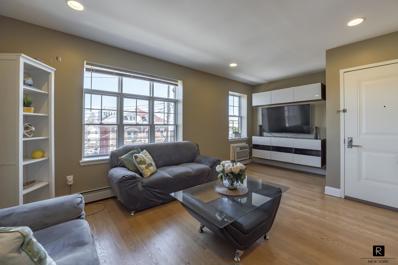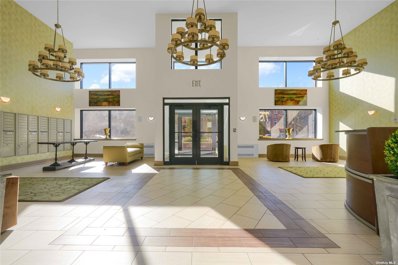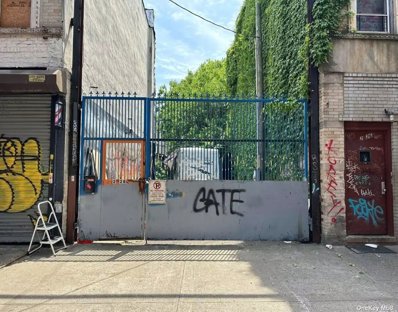Brooklyn NY Homes for Rent
$1,995,000
60 Oceana Dr W Unit PH2D Brooklyn, NY 11235
- Type:
- Condo
- Sq.Ft.:
- 1,743
- Status:
- Active
- Beds:
- 3
- Year built:
- 2001
- Baths:
- 3.00
- MLS#:
- 486509
ADDITIONAL INFORMATION
Stunning top floor Penthouse. 3 Bedroom 2.5-Bathroom. Set in the landmark Oceana Condominium & Club. Two balconies with unobstructed ocean and Mahhattan views. This fully renovated penthouse features top of the line appliances, and finishes. Walk-in master bedroom closet. Spits ac system. Has an open feel throughout the apartment with all open unobstructed views. Offers an incomparable beachside location just moments to the D and Q subway. Underground parking garage. Parking space could be purchased separately for $195K. Resort-like luxury futures, swimming pool in manicured grounds, great lawn sweeping down to your private beach, fully equipped gym with sauna and steam room, 24 Hour security and gatehouse, live-in super, elevator from garage to your apartment.
$1,488,000
1351 80th St Brooklyn, NY 11228
- Type:
- Single Family
- Sq.Ft.:
- 1,632
- Status:
- Active
- Beds:
- 4
- Lot size:
- 0.05 Acres
- Year built:
- 1926
- Baths:
- 3.00
- MLS#:
- 486522
ADDITIONAL INFORMATION
Duplex luxury Single-family brick house.. It is located on a quiet residential block in the heart of Dyker Heights. The first floor features a spacious living room. dining area, custom modern kitchen, extra room, and access to the backyard. Second Floor features 4 bedrooms and 1 full bathroom, This property is sunny bright, with hardwood floors throughout, each room with window. This property is well-maintained. living room, dining area. The kitchen cabinets and appliances are in good condition. There is a separate entrance to the fully finished basement, shared driveway to the backyard. and a one-car garage. move-in ready. Don't miss this opportunity to own your dream home.
$1,100,000
1211 E 84th St Brooklyn, NY 11236
Open House:
Saturday, 11/16 1:00-5:00PM
- Type:
- Single Family
- Sq.Ft.:
- n/a
- Status:
- Active
- Beds:
- 5
- Lot size:
- 0.05 Acres
- Year built:
- 1960
- Baths:
- 4.00
- MLS#:
- 486576
ADDITIONAL INFORMATION
Hello Canarsie! Introducing a Large Beautiful Two Family Brick Home in the Heart of Canarsie! Featuring a spacious and updated 3 Bedroom Duplex with a Formal Dining & Living Room, Updated Kitchen, a Half Bath for guest use, and Full Bathroom upstairs next to the bedrooms. The Second Unit offers a Two Bedroom, One Full Bathroom, Formal Living Room, Updated Kitchen with a Cozy Dining Area. The Unfinished Basement leaves plenty of opportunity to maximize the potential of this property. Each unit and the basement all have separate entrances and access to the backyard. Both units feature hardwood floors throughout. The home is in Excellent Condition! Move in Ready! This is a must see property!
$975,000
2246 E 70th St Brooklyn, NY 11234
- Type:
- Single Family
- Sq.Ft.:
- n/a
- Status:
- Active
- Beds:
- 4
- Lot size:
- 0.06 Acres
- Year built:
- 1965
- Baths:
- 3.00
- MLS#:
- 486575
ADDITIONAL INFORMATION
Welcome to this charming 2-family semi-detached home located on a quiet block in a highly desirable neighborhood of Bergen Beach! This propertyâ??s main floor boasts a modern kitchen equipped with sleek appliances and contemporary finishes, perfect for all your culinary needs. Stay comfortable year-round with central air conditioning and enjoy outdoor living with a huge backyard, ideal for entertaining or relaxing. The home also features a basement that offers plenty of additional space, whether for storage or future finishing options. Parking is a breeze with a 3-car parking setup, including a spacious garage, making it convenient for all your vehicles. With everything in great condition, this home is move-in ready and waiting for you to make it your own!
$1,299,000
1454 E 28th St Brooklyn, NY 11210
- Type:
- Single Family
- Sq.Ft.:
- n/a
- Status:
- Active
- Beds:
- n/a
- Lot size:
- 0.07 Acres
- Year built:
- 1940
- Baths:
- 3.00
- MLS#:
- 486570
ADDITIONAL INFORMATION
Solid brick 2 family. First floor and basement need TLC. Second floor all redone. Wide driveway. Big backyard. Suitable for 2 family or to convert to a large 1 family. Great block!!!
$1,298,000
1559 81st St Brooklyn, NY 11228
- Type:
- Single Family
- Sq.Ft.:
- 2,230
- Status:
- Active
- Beds:
- 3
- Lot size:
- 0.04 Acres
- Year built:
- 1940
- Baths:
- 3.00
- MLS#:
- 486561
ADDITIONAL INFORMATION
Let me invite you to this beautiful Single-Family home located in between Bensonhurst/Dyker Heights neighborhood! This gem has a current building size of 18x35 sitting on a 18x100 lot with a built-in garage and a private driveway for at least 2 parking spots. As we come into the first floor, you will see a spacious living area, a U-shaped kitchen followed by the dining room along with a half bathroom and an extended sunroom that adds an additional 8ft-10ft to the building longitude with access to the backyard. On the second floor, the home brings a 2- king size bedrooms with double closets and an office room that could be easily converted to a regular size bedroom. This home features a basement with access to the backyard. The property is located near New Utrecht High School and PS204, local supermarkets, restaurants, B1 bus on 86th st, and 79th st D train Station. Won't last!
$1,858,000
58 71st St Brooklyn, NY 11209
- Type:
- Single Family
- Sq.Ft.:
- n/a
- Status:
- Active
- Beds:
- 5
- Lot size:
- 0.07 Acres
- Year built:
- 1925
- Baths:
- 3.00
- MLS#:
- 486438
ADDITIONAL INFORMATION
Let's meet and invite you to this beautiful multi-family home in the most sought-after neighborhood, Prime Bay Ridge. This rare semi-detached 2-family home has a generous Building Size of 20ftx57ft sitting on a 30ftx100ft lot offering a private driveway and a 2-car garage that could easily fit up to 6 cars. The first-floor apartment features a fully renovated two-bedroom easily convertible to a 3-bedroom apartment with a full bath, a newly updated kitchen with quartz countertops, high-end appliances, cabinets, and a seating island including an open spacious living/dining room setting. The first floor's renovation was taken upon in 2019 leaving the next user nothing but a ready-to-move-in apartment. As we come up, the second-floor apartment offers a three-bedroom apartment with a kitchen, a large living room, and another full bathroom. This floor also has a laundry hook-up, a vital add-on feature for the home. Other things to mention about the gorgeous home are that both floors have high ceilings, hardwood floors, and separate utilities with new boilers and hot water heaters essential for someone not looking to spend lots of utility costs. The fully finished basement has a large recreational area, office space, laundry room, bathroom, and spacious storage area. As we go outside, the backyard has a private patio, perfect for relaxation or big parties. The property is conveniently located near top-rated schools, restaurants, and transportation (including the ferry). This property is an ideal investment or home with rental income potential. WON'T LAST!
$1,625,000
2157 E 64th St Brooklyn, NY 11234
- Type:
- Single Family
- Sq.Ft.:
- 3,375
- Status:
- Active
- Beds:
- 6
- Lot size:
- 0.11 Acres
- Year built:
- 1950
- Baths:
- 3.50
- MLS#:
- 486566
ADDITIONAL INFORMATION
First time on the Market. This huge detached center hall colonial has room to spare. When you enter the 2 story foyer, you can enjoy the open space. Starting with the Formal Dining and Living Room, tremendous family room (could be first floor Master) with access to spacious patio and yard. The open kitchen boasts a seating area for 8! 2nd Floor has 4 beautiful bedrooms including a large master suite with jacuzzi bath and walk in closets. A spiral staircase leads to the 3rd floor with 2 more rooms and the flexibility to use as you wish. There is also a full size finished basement with home office, another family room, rec room area full bath and more! This is a must see for a large family.
- Type:
- Apartment
- Sq.Ft.:
- n/a
- Status:
- Active
- Beds:
- n/a
- Year built:
- 1967
- Baths:
- 1.00
- MLS#:
- RPLU-33423219455
ADDITIONAL INFORMATION
Step into this generously sized studio apartment, offering exceptionally low maintenance costs and an abundance of space for comfortable living. Completely renovated from top to bottom, this residence blends modern design with functionality, creating the perfect urban home. The open-plan layout maximizes space and natural light, offering a seamless flow between the living area and kitchen. High-quality finishes throughout, including sleek countertops and clean white cabinetry, elevate the overall aesthetic and functionality of the apartment. The kitchen is designed for both style and practicality, perfect for preparing meals or entertaining guests. A cleverly apportioned sleeping alcove enhances the sense of space, with a new ceiling fan and beautiful hardwood flooring. There's more than enough room to create a home office, or simply design a cozy, multifunctional living area to suit your needs. The bathroom has been thoughtfully designed with a chic diamond pattern tile, wainscoting and a marble countertop vanity. Storage is never an issue with a large walk-in closet and extra large coat closet, ensuring you have ample space for an organized home. Full-time doorman and full-service building Underground garage (waitlist, highly affordable for owners) Bike storage and additional rentable storage Laundry facilities, playground, community room, and live-in super Prime location in Brooklyn Heights with easy access to multiple subway lines Pets allowed case by case This spacious, fully renovated studio apartment combines convenience, style, and modern comfort, making it the ideal home in the heart of Brooklyn Heights. Contact us today for a showing!
$4,250,000
138 Pierrepont St Unit 5I Brooklyn, NY 11201
- Type:
- Duplex
- Sq.Ft.:
- 2,507
- Status:
- Active
- Beds:
- 4
- Year built:
- 1913
- Baths:
- 4.00
- MLS#:
- RPLU-1032523221062
ADDITIONAL INFORMATION
SELLER TO COVER 1 YEAR OF TAXES Designer duplex in the heart of Brooklyn Heights available for the first time ever since the sponsor sale. Spanning over 2,500sqft over 2 floors plus a lofted bonus room above the 4th bedroom, this turnkey 4 bedroom, 3.5 bathroom home is waiting for its new owners. Soaring 10'' ceilings coupled with 9'' window casements and 4 extra large sky lights floods the home with natural light all day. The kitchen and all bathrooms were updated with high end finishes to include Wolf gas range and hood, Subzero refrigerator, wine refrigerator, Carrera marble countertops, tiling and sinks, as well as Waterwork hardware throughout. This home also trades with an extra large storage unit. As you enter the home, you immediately notice the expansive great room with open chef''s kitchen layout and chic powder off of the main space. The kitchen underwent a full renovation to create an open layout with extra large peninsula, enough for 4+ chairs. The countertops were replaced with Carrera marble, and all the cabinetry was custom mill worked for the space. Appliances were also upgraded to a 6 burner gas Wolf range, hood, under counter microwave, wine refrigerator and Subzero refrigerator. A Cullen water filtration system was also installed in the sink. Off of the great room is a flex space that can act as a bedroom, home office, guest suite or rec room. It features its own ensuite bathroom with radiant heated floors, which was recently renovated, and extra large walk in closet. On the second floor, every bedroom is adorned with extra large operable skylights with built in wall remote control to fully open and close them, as well as automatic blackout shades. This provides natural light all throughout the day in every room. The expansive primary bedroom comes with walk in closet and en suite bathroom with standing shower and radiant heated floors. The second bedroom and third bedroom have a shared bathroom in the hallway, along with an additional massive walk in closet, linen closet and vented washer and dryer. And as a bonus there is a large lofted space above the third bedroom, making for a great rec space or sleeping space. As an added convenience, the amenities spaces including rooftop terrace are across the hall from the upper level of this home. The Brooklyn Trust Company Building was designed in the Italian High Renaissance style, and converted to condos by Barry Rice Architects in 2016. With only 12 homes in the building, it has remained a boutique hidden gem within Brooklyn Heights. Amenities include owner''s lounge, children''s play rooms, owner storage, music practice room, gym, pet spa, expansive common rooftop terrace with grill and tables. The lobby is as grand as one would expect from a historic bank building, with a few unexpected touches including a mud room for bicycles and strollers tucked behind the former vault''s gilded gate. Minutes from the 2, 3, 4, 5, R, A, C as well as Cadman Plaza, Brooklyn Bridge Park, Promenade and vibrant restaurants and retail along Henry Street and Montague Street. Pets welcome!
$1,999,000
321 Union St Unit 1B Brooklyn, NY 11231
- Type:
- Apartment
- Sq.Ft.:
- 1,663
- Status:
- Active
- Beds:
- 2
- Year built:
- 1920
- Baths:
- 2.00
- MLS#:
- COMP-169790977934022
ADDITIONAL INFORMATION
Apartment 1B at 321 Union Street is a modern, oversized, two-bedroom duplex with a fantastic, south-facing backyard on one of Carroll Gardens’ most coveted blocks. On a great, residential stretch of Union Street, enter through a private, gated vestibule into the large, open, living-dining space. This home features an open layout that seamlessly connects the gracious living and dining areas to both the lower level and the quiet, rear-facing bedrooms. The kitchen has room for several bar stools, a suite of stainless steel appliances, and tall cabinetry with plenty of storage. Down the hall the primary bedroom enjoys a corner exposure. There is room for a King-sized bed, a windowed en suite bathroom, and two windows looking out onto the private garden. And it is one serious garden. At 25 feet wide, this garden is far better than you find in many $5 million dollar townhouses. There is plenty of room for outdoor living and dining areas, with a raised patio surrounded by lovely landscaping and trees. The second bedroom features two large closets and can fit a queen-sized bed. There are also interior stairs leading to a versatile lower rec space, a great extra space for storage, laundry, or a gym. 321 Union is a 7-unit condo in a fantastic location. Straddling the retail corridors of Smith Street and Carroll Street, you are close to the park, schools, subways, and all the amazing shop of restaurants of Carroll Gardens and Cobble Hill.
$2,395,000
483 Bainbridge St Brooklyn, NY 11233
- Type:
- Townhouse
- Sq.Ft.:
- 3,492
- Status:
- Active
- Beds:
- 5
- Year built:
- 1899
- Baths:
- 5.00
- MLS#:
- COMP-169726454637812
ADDITIONAL INFORMATION
Introducing 483 Bainbridge Street, a fully reimagined two-family townhouse, where contemporary luxury blends seamlessly with classic Brooklyn charm. Spanning 20 feet in width and 55 feet in depth, the home welcomes you with a beautifully restored brick facade, accented by bold black cornice details and oversized bay windows that flood the interior with natural light. Featuring impeccable designer finishes and thoughtful craftsmanship throughout. Inside, the owner’s duplex offers a seamless blend of style and functionality. The open-concept parlor level features herringbone white oak flooring, with a state-of-the-art kitchen boasting high-end stainless steel appliances, including a six-burner range, pot filler, wine cooler and quartz waterfall island. The living space is perfect for both relaxation and entertaining, with elegant bay windows and French doors leading to a private deck and backyard. Upstairs, the second floor is a sanctuary with a spacious primary bedroom featuring a walkthrough closet that leads to an en suite spa-like bathroom complete with a double vanity, Japanese soaking tub, and stunning tile work. Two additional bedrooms, a skylit hallway, laundry room, and another full bathroom complete this floor. The ground level unit is configured as a separate, equally impressive unit, featuring two spacious bedrooms, two elegantly designed bathrooms, a fully equipped kitchen, and direct access to the backyard—perfect for multi-generational living or as a prime opportunity for additional rental income. Both the owner’s unit and the ground-level apartment enjoy access to a private backyard, thoughtfully designed with brick pavers, a wooden privacy fence, and a spacious wooden deck complete with seating and planters, offering a serene outdoor retreat. Nestled in the heart of Stuyvesant Heights, 483 Bainbridge St is surrounded by the vibrant culture and historic charm that make this Brooklyn neighborhood so desirable. Nearby you have the J and Z trains at the Chauncey Street station and the C train at Ralph Avenue, making the commute into Manhattan or exploring other parts of Brooklyn is quick and convenient. For outdoor enjoyment, nearby Saratoga Park offers green spaces for picnicking, sports, or just enjoying nature. The neighborhood is also rich in culinary delights, with local favorites like Saraghina for artisanal pizza, L’Antagoniste for upscale French dining, and Peaches for comforting Southern cuisine. You'll find quaint coffee shops, local markets, and unique boutiques that add to the lively, yet laid-back, vibe. With a blend of urban accessibility and neighborhood warmth, living at 483 Bainbridge offers the best of Brooklyn living.
$1,695,000
137 Carlton Ave Unit 4A Brooklyn, NY 11205
- Type:
- Apartment
- Sq.Ft.:
- 1,195
- Status:
- Active
- Beds:
- 2
- Year built:
- 2022
- Baths:
- 2.00
- MLS#:
- RPLU-33423217196
ADDITIONAL INFORMATION
This super sunny and loft-like 2-bed, 2 bath condo with a private terrace sits just a half a block from Fort Greene Park, and is a rarely available gem in Brooklyn's coolest location. Surrounded on all sides by leafy green trees, a magnificent Olmstead designed park with off-leash dog hours from 9pm until 9am, and an abundance of award-winning restaurants, cafes and bars in literally every direction. You will not be disappointed with the abundance of light, the volume of space, and the rare opportunity to live in a boutique 6-unit elevator building with all the luxuries of a high-rise but the intimacy of the neighboring brownstones. This like-new condominium is the full floor of a uniquely designed modern building with private elevator access and a warm and minimalist aesthetic that makes the perfect backdrop for whatever your style. Offering as double height cathedral-style ceiling in the great room with a massive skylight, you can be assured of incredible sunlight all day long, no matter the season. A split layout promises a Primary suite in the back with south-facing exposure and a private terrace, a wonderfully proportioned living space in the middle large enough for dining and living, and a second bedroom in front with a flexible ensuite design that is perfect for guests, kids, or a home office. Enter into this special home through a vestibule off the elevator into a dramatic living space with skyline views in every direction and the perfect juxtaposition of warm wood finishes mixed with understated and elegant modern touches. Black and white flat-front modern cabinetry with finger pulls are perfectly meshed together with the addition of Gotham Gray honed Italian Quartz countertops and backsplash, as practical as it is beautiful. And an oversized pantry can easily accommodate all of your culinary tools and groceries should you decide to forsake the amazing restaurants right outside your door. Wide plank character-grade oak floors add a historical warmth to every room in the house. And don't miss the multi-zoned heating and cooling to keep you comfortable all year long. A suite of double-paned Shuko windows throughout the home offer vast expanses of glass for incredible airiness, while also ensuring peace and quiet from the sounds of the city. It's a masterful combination that ensures maximum light with unrivaled soundproofing. The oversized primary suite in back promises the ultimate in privacy with its spacious customized closet, capacious private terrace, and a stunning bathroom with double sinks, floating vanity, and oversized glass-enclosed shower. The secondary bedroom is a cleverly designed space that can be easily converted to an ensuite situation by closing the pocket doors for more discretion. And don't miss this spa-like bath with its oversized free-standing tub and a window for baths with a view! A full-sized LG washer and dryer is easily accessible as well. In addition to the elevator, the building also includes a Virtual Doorman Latch system for easy package drop off and pickup. Pets, investors, subletting, and parents buying for children are all allowed. Transportation options are many and include subway access at Dekalb and Lafayette. Amenities on Myrtle right outside your door are a dream and includes grocery stores, gyms, salons, galleries, and of course, don't miss BAM, Dekalb market, and the world-famous Wegmans all a stone's throw away.
- Type:
- Apartment
- Sq.Ft.:
- 1,376
- Status:
- Active
- Beds:
- 2
- Year built:
- 2010
- Baths:
- 2.00
- MLS#:
- PRCH-36912397
ADDITIONAL INFORMATION
This stunning corner unit, located on the 14th floor of 2 Northside Piers, stands as one of Williamsburg, Brooklyn's most desirable condos. Spanning 1,376 square feet, Residence 14A boasts a smartly designed layout with 2.5 bedrooms and 2 bathrooms. Nearly every room offers sweeping views of the Manhattan skyline, including striking sights of the Empire State Building from the living room and master bedroom, while the Williamsburg Bridge is perfectly framed by the kitchen, dining area, and private terrace. The interior features designer wallpaper, elegant color schemes, and newly installed wide-plank light flooring. The gourmet kitchen is equipped with top-of-the-line appliances, a generous peninsula island, and ample counter space that any chef would appreciate. The spacious master bedroom comfortably accommodates a king-sized bed and includes an en-suite bathroom with a double-sink vanity, soaking tub, and shower. Situated along the coveted Williamsburg waterfront, 2 Northside Piers is one of Brooklyn's premier luxury residences, offering an extensive array of amenities. These include a heated indoor pool, hot tub, 24-hour concierge, saunas, fitness centers, massage and yoga rooms, children's playrooms, valet parking, a garage, refrigerated grocery storage, screening rooms, lounges, and more. A 421-a tax abatement is in effect until 2036.
$1,625,000
199 State St Unit 5C Brooklyn, NY 11201
- Type:
- Apartment
- Sq.Ft.:
- 1,220
- Status:
- Active
- Beds:
- 2
- Year built:
- 2006
- Baths:
- 2.00
- MLS#:
- COMP-168421370887771
ADDITIONAL INFORMATION
State of the art condominium situated at the crossroads of Brooklyn Heights, Downtown Brooklyn and Cobble Hill, near all of the shopping, bars and restaurants on Atlantic Avenue, Smith Street, Montague Street and Court Street, close to The Promenade, the Brooklyn Bridge Park, and the transportation hub at Borough Hall with 9 Subway lines – the 1st stop in Brooklyn! And the Borough Hall Farmers Market on Tuesdays and Saturdays.. The 1,220 sq. ft. apartment has an ideal split 2 bedrooms 2 baths floor plan. Oversized windows, 9'2" ceilings throughout, hardwood floors and central air-conditioning. 2022 renovations include: New kitchen “exclusive white” Quartzite counters, Casablanca Square Wind ceramic tile backsplash, Bocchi Fireclay farmhouse sink and Kraus Oletto faucet. New West Elm light fixtures in the kitchen as well as in the new renovated bathroom. California closets and new set of LG washer/dryer in the unit. After shopping at Trader Joe’s and Sahadi’s (around the corner!) enjoy cooking in your open gourmet kitchen, featuring Poggenpohl cabinets, Subzero refrigirator, and a suite of Professional-grade stainless steel Viking appliances: Stove, microwave and dishwasher. The open floor plan with high ceiling and large windows create an airy and comfortable space for cooking, dining and relaxing. The large primary bedroom suite has a walk-through dressing area with 2 large closets, one of them a walk-in closet, leading to a lavish designer master bathroom, featuring exquisite marble from floor to ceiling, a deep soaking tub, separate marble stall shower and Kohler Purist fixtures. The second newly renovated bathroom has a soaking tub and Picket Thassos tiling. Additionally, there is a coat closet and a utility closet. The Lookout Hill Condominium was designed by award-winning architects FX Fowle. It incorporates a modern twist on the classic townhouse, with a combination of steel panels, brick masonry and oversized windows. Amenities include a common landscaped courtyard/garden, full-time doorman, live-in super, alarm systems in every unit, video security, children’s playroom with kitchen and bath and a package room. Parking garage and car rental directly across the street. *FLOOR PLAN DISCLAIMER: While every attempt is made to ensure accuracy, this floor plan is for guidance only. The measurements, dimensions, specifications, and other data shown are approximate and may not be to scale. We assume no responsibility for the accuracy of this floor plan or for any action taken in reliance thereon. This floor plan does not create any representation, warranty or contract. All parties should consult a professional, such as an architect, to verify the information contained herein.
- Type:
- Apartment
- Sq.Ft.:
- 625
- Status:
- Active
- Beds:
- 1
- Year built:
- 2024
- Baths:
- 1.00
- MLS#:
- COMP-168354486072076
ADDITIONAL INFORMATION
Welcome to Unit 3A at 40 Schaefer Street, a stunning one-bedroom, one-bathroom residence in a brand-new boutique condominium development nestled between Brooklyn's popular neighborhoods — Bedford-Stuyvesant and Bushwick. Unit 3A offers a sun-drenched interior featuring wide-plank hardwood floors, floor-to-ceiling Pella windows, and tall ceilings with recessed lighting. The spacious living and dining area seamlessly connects to an open gourmet kitchen, complete with sleek cabinetry, stainless steel appliances, and a waterfall peninsula with bar seating. The large bedroom includes a wide reach-in closet and ample space for a seating area or home office. The beautiful bathroom boasts floor-to-ceiling tile, a tub/shower with a glass door, and a contemporary vanity. An in-unit washer-dryer, a roomy coat closet, and central HVAC ensure comfort and convenience. 40 Schaefer Street is a new boutique condominium featuring a handsome brick façade that blends seamlessly with the surrounding streetscape. Residents enjoy just two units per floor, intercom entry, an elevator, a convenient garbage chute, and a common roof deck with spectacular Manhattan skyline views. Located on a tree-lined residential street where Bedford-Stuyvesant meets Bushwick, this exceptional building is surrounded by some of Brooklyn's best art, shopping, dining, and nightlife. Massive Highland Park and Ridgewood Reservoir are less than a mile away, offering gorgeous views, picnic areas, ball fields, and courts. Transportation from this vibrant neighborhood is effortless thanks to J/Z, L, and A/C trains, excellent bus service, and CitiBikes within easy reach.
- Type:
- Apartment
- Sq.Ft.:
- 624
- Status:
- Active
- Beds:
- 1
- Year built:
- 2024
- Baths:
- 1.00
- MLS#:
- COMP-168354337890719
ADDITIONAL INFORMATION
Welcome to Unit 2B at 40 Schaefer Street, a stunning one-bedroom, one-bathroom residence in a brand-new boutique condominium development nestled between Brooklyn's popular neighborhoods — Bedford-Stuyvesant and Bushwick. Unit 2B offers a sun-drenched interior featuring wide-plank hardwood floors, floor-to-ceiling Pella windows, and tall ceilings with recessed lighting. The spacious living and dining area seamlessly connects to an open gourmet kitchen, complete with sleek cabinetry, stainless steel appliances, and a waterfall peninsula with bar seating. The large bedroom includes a wide reach-in closet and ample space for a seating area or home office. The beautiful bathroom boasts floor-to-ceiling tile, a tub/shower with a glass door, and a contemporary vanity. An in-unit washer-dryer, a roomy coat closet, and central HVAC ensure comfort and convenience. 40 Schaefer Street is a new boutique condominium featuring a handsome brick façade that blends seamlessly with the surrounding streetscape. Residents enjoy just two units per floor, intercom entry, an elevator, a convenient garbage chute, and a common roof deck with spectacular Manhattan skyline views. Located on a tree-lined residential street where Bedford-Stuyvesant meets Bushwick, this exceptional building is surrounded by some of Brooklyn's best art, shopping, dining, and nightlife. Massive Highland Park and Ridgewood Reservoir are less than a mile away, offering gorgeous views, picnic areas, ball fields, and courts. Transportation from this vibrant neighborhood is effortless thanks to J/Z, L, and A/C trains, excellent bus service, and CitiBikes within easy reach.Welcome to Unit 2A at 40 Schaefer Street, a stunning one-bedroom, one-bathroom residence in a brand-new boutique condominium development nestled between Brooklyn's popular neighborhoods — Bedford-Stuyvesant and???????????????????????????????? Bushwick.
$2,300,000
35 Underhill Ave Unit B3H Brooklyn, NY 11238
- Type:
- Apartment
- Sq.Ft.:
- 1,590
- Status:
- Active
- Beds:
- 3
- Year built:
- 2005
- Baths:
- 2.00
- MLS#:
- COMP-168189713405314
ADDITIONAL INFORMATION
All Tours are By Appointment Only – Email us for your quickest response! Welcome to your new, mint condition home in Prospect Heights! This gorgeous 3-bedroom, 2-full bath duplex condo includes private garage parking and is located on a quiet block, offering an unbeatable combination of location, space, light, and modern amenities. Spanning an impressive 1,590 square feet, this duplex boasts one of the most spacious and inviting layouts within the condo. The highlight of this home is the breathtaking living and dining room with nearly 17-foot high ceilings and an abundance of natural light that pours in through floor to ceiling windows. This open-concept kitchen, living and dining room floor is a dream entertaining space. The two king-sized bedrooms offer ample space and storage, with the primary bedroom suite on the upper floor featuring an en-suite bath and a walk-in closet for maximum privacy and comfort. There is a third room on this floor, which overlooks the living room and works wonderfully as a home office or third bedroom accommodating a queen size bed. The long list of amenities include a private garage parking spot, a serene private balcony, private storage, a shared courtyard and gym. There is a tax abatement good through the end of 2032, locking in massive savings. Pets are welcome. Step outside, and you’ll find yourself surrounded by the vibrant energy of Prospect Heights. Vanderbilt and Washington Avenues are both just around the corner, offering a variety of dining and shopping options. With easy access to the 2/3 and B/Q subway lines, getting around Brooklyn and into Manhattan is incredibly convenient. This turn-key home is ready for you – move in and enjoy!
- Type:
- Apartment
- Sq.Ft.:
- 800
- Status:
- Active
- Beds:
- 2
- Baths:
- 1.00
- MLS#:
- COMP-168303260461067
ADDITIONAL INFORMATION
This is your chance to own a beautiful apartment in the highly sought-after Finnish co-ops of Sunset Park! Welcome to Parkhill Homes, a community-focused co-op complex consisting of three buildings centered around a spacious common courtyard for everyone to enjoy. This top-floor apartment is flooded with sunlight throughout the day, thanks to its ample windows. The eat-in kitchen features a dishwasher and a perfectly positioned window above the sink, offering a stunning skyline view. The expansive living room has enough space to add a separate dining area if desired. At the rear of the apartment, you'll find two generously sized bedrooms, each large enough to comfortably accommodate king-size beds. Both bedrooms are bright and airy, with plenty of closet space throughout. The building offers an array of amenities, including a deeded storage space, a common laundry room, Fios connectivity, a large recreational space; where co-op members often host playdates and family movie nights, and a bike room. Outside, residents can enjoy a spacious common courtyard as well as a back garden with a grill area, perfect for gatherings. Additionally, there’s a live-in superintendent. Located at 765 42nd Street, this apartment is just steps from Sunset Park, home to its famed Olympic-sized pool and breathtaking views. The express D and N trains are nearby, as is the local R train at the 36th Street stop. You’ll also be minutes away from 5th and 8th Avenues, both of which offer an array of diverse dining options. Please join us for the first Open House this Sunday and discover your new home! Please note, there is a $350 monthly assessment in place until 2033.
$2,395,000
186 16th St Unit 2 Brooklyn, NY 11215
- Type:
- Condo
- Sq.Ft.:
- 1,839
- Status:
- Active
- Beds:
- 3
- Lot size:
- 0.06 Acres
- Year built:
- 2024
- Baths:
- 4.00
- MLS#:
- 3583815
- Subdivision:
- 186 Sixteen
ADDITIONAL INFORMATION
Be the first to live in this brand-new three-bedroom, three-and-a-half-bathroom duplex featuring sprawling designer interiors, private outdoor space and an unbeatable location surrounded by the best Park Slope recreation and amenities. Inside this 1,839-square-foot sanctuary, tall ceilings dotted with recessed LED lighting rise above rift and quartered white oak wide-plank floors and floor-to-ceiling windows. The condominium's lower level sets the stage for relaxing and entertaining with a sun-kissed open layout that flows through the spacious living/dining room to a Juliet balcony overlooking treetop northern views. The magazine-worthy kitchen impresses with Scavolini pearl grey lacquered wood cabinetry, Ocean Grey quartz countertops and backsplashes, and a fleet of upscale appliances, including a Bertazzoni range, dishwasher, built-in microwave and wine refrigerator. A lovely powder room and coat closet add wonderful convenience to the level. Bedrooms are tucked on the upper floor for optimal peace and privacy. Retreat to the expansive primary suite to explore the king-size bedroom bordered by another Juliet balcony, a huge walk-in closet and an en suite spa bathroom finished with a custom Scavolini double vanity, wide medicine cabinet, Toto commode and a Hansgrohe thermostatic shower, all surrounded by Twine Asian Statuary and DreamStone Carrara Gioia marble. Two secondary bedrooms - one en suite and one with an adjacent full bath - open to a sunny south-facing balcony. A large laundry room with an in-unit washer-dryer, a linen closet and central HVAC add comfort and ease to this beautiful Brooklyn residence. Designed by Italian architect and interior design firm Studio20miglia, 186 16th Street is a stunning new construction boutique condominium featuring just three beautiful duplex residences. The pet-friendly building features a virtual doorman system, a handsome lobby and a package room. From this sought-after Park Slope location, you're just four blocks from 586-acre Prospect Park and its magnificent open space, cultural institutions, events and year-round greenmarkets. Abundant nightlife, dining and shopping lines the nearby streets, and the vibrant neighborhoods of Gowanus, Greenwood Heights, Red Hook, Carroll Gardens, Sunset Park and Industry City are just minutes away. Nearby R, F and G trains and the Gowanus and Prospect Expressways provide easy access to the rest of the city and beyond.
$2,188,000
110 Liberty Ave Brooklyn, NY 11212
- Type:
- Land
- Sq.Ft.:
- n/a
- Status:
- Active
- Beds:
- n/a
- Lot size:
- 0.16 Acres
- Baths:
- MLS#:
- 3583812
ADDITIONAL INFORMATION
Calling All Investors, Developers & End-Users!!! 7,000 Sqft. Development Site With R6 Zoning In Brooklyn For Sale!!! The Property Features Great Exposure, Excellent Signage, Strong R6 Zoning, 38 Parking Spaces, 3 Lots, Strategically Placed Curb Cut, Fenced Lot, High Security Gate, 3 Phase Power, +++!!! The Property Is Located In The Heart Of Brownsville In Between Pitkin Avenue & E. New York Ave.!!! Neighbors Include Capital One Bank, Chase Bank, TD Bank, CubeSmart Self Storage, Planet Fitness, Dunkin', 7-Eleven, AutoZone, McDonald's, Marshall's, Dollar Tree, Rite Aid, IHOP, +++!!! This Property Offers HUGE Upside Potential!!! This Could Be Your Next Development Site Or The Next Home For Your Business!!! Expenses: Taxes: $22,211.43 Ann. Total Expenses: $22,211.43 Ann.
$1,450,000
362 12th St Unit 2 Brooklyn, NY 11215
- Type:
- Apartment
- Sq.Ft.:
- 1,080
- Status:
- Active
- Beds:
- 1
- Year built:
- 2008
- Baths:
- 2.00
- MLS#:
- OLRS-677949
ADDITIONAL INFORMATION
Not your cookie cutter, this Center Slope duplex condo has personality and private outdoor space! Step inside to this bright and airy home, which faces the garden, and you are greeted by a living/dining area that opens to a well appointed kitchen with plenty of storage. This floor also features one bedroom and a full bath. Head downstairs and you will find the sleeping area is spacious with wall of custom closets, a full bath, private laundry and access to the garden (however it is a legal 1 bedroom per offering plan). There is also a second room that faces the outdoor space that would make an excellent work space. Step outside and your private oasis awaits; perfect for relaxing after a long day or grilling for your friends. Located in the heart of Park Slope, the condo is around the corner from everything 5th and 7th Avenues have to offer and a stone's throw away from Prospect Park. Come take a look at this warm and inviting home.
- Type:
- Apartment
- Sq.Ft.:
- 915
- Status:
- Active
- Beds:
- 2
- Year built:
- 2008
- Baths:
- 2.00
- MLS#:
- OLRS-00012081838
ADDITIONAL INFORMATION
Welcome to apartment 3B at the Midwood Manor Condominium. This full floor 2 bedroom, 2 bathroom home is in excellent condition and move in ready. Step into the foyer and kick off your shoes before you enter into the living space. The spacious living room gets great sunlight through the large windows and features recessed lighting and pristine hardwood floors. The large open kitchen has stainless steel appliances, ample counter space to meal prep and an abundance of cabinets. The living and sleeping areas are conveniently separated from each other. As you follow the hallway towards the bedrooms you will find a large closet, the washer dryer and second full bathroom. The second bedroom has a large closet and comfortably fits a queen size bed. The primary bedroom will easily accommodate a king sized bed with ample room for additional furniture and comes complete with an en-suite bathroom. The flooring in both bedrooms was updated with hardwood (originally carpeted). The air conditioning and heat is through the wall units, with one in each bedroom and one in the living room. The apartment has a video intercom system. A large storage room in the basement is also included. The Midwood Manor Condominium consists of 7 buildings with 4 apartments in each building on a dead end street and has an A rating for energy efficiency. The building is less than .5 miles to the 2 and 5 train at Brooklyn College and you will never be short of shopping options along Flatbush Avenue and Nostrand Avenue.
- Type:
- Co-Op
- Sq.Ft.:
- 667
- Status:
- Active
- Beds:
- 1
- Year built:
- 2008
- Baths:
- 1.00
- MLS#:
- 3583688
- Subdivision:
- The Shelton
ADDITIONAL INFORMATION
If you're looking for a one bedroom co-op, in a modern building with a gym and nice size fully furnished lounge, then this unit in The Shelton is one you will want to see. This one bedroom apartment features a living room with dining area. A modern kitchen with stainless appliances and granite countertops. Nice size bedroom with a walk-in closet, and a roomy full bath. The unit also features air conditioning, video intercom, free WiFi, and hardwood floors throughout. The Shelton is an HDFC income restricted co-op with a landscaped front courtyard that leads into the building's entrance to the grand lobby. The Shelton's gym is well-equipped and you can exercise at your convenience. For those looking for a social evening of fun, The Shelton's lounge is decked out with a Wii console, a flat screen, card table, shuffleboard and a kitchenette. The community room (which can be renter out) features a kitchen - the perfect place for gatherings. Residents also have access to storage lockers, and an underground parking garage, along with the building's own bike storage The Shelton is located near the G train at Bedford-Nostrand, the JMZ at Myrtle Ave and the B38 bus, and close to dining, shops, and parks. Income Restrictions: One Occupant - $$97,830 Two Occupants - $111,870 - Asset Cap - $247,100
$499,000
2828 Fulton St Brooklyn, NY 11207
- Type:
- Mixed Use
- Sq.Ft.:
- n/a
- Status:
- Active
- Beds:
- n/a
- Lot size:
- 0.03 Acres
- Baths:
- MLS#:
- 3583727
ADDITIONAL INFORMATION
CYPRESS HILLS: Vacant Lot For Sale Zoned For Commercial & Residential. Typical retail uses include grocery stores, restaurants and beauty parlors. C2 districts permit a slightly wider range of uses - such as funeral homes and repair services. In mixed residential/commercial buildings, commercial uses are limited to one or two floors and must always be located below the residential use. Mapped along streets that serve the local retail needs of the surrounding residential neighborhood, and are found extensively throughout the city's lower- and medium-density areas, and occasionally in higher-density areas.
The information is being provided by Brooklyn MLS. Information deemed reliable but not guaranteed. Information is provided for consumers’ personal, non-commercial use, and may not be used for any purpose other than the identification of potential properties for purchase. Per New York legal requirement, click here for the Standard Operating Procedures. Copyright 2024 Brooklyn MLS. All Rights Reserved.
IDX information is provided exclusively for consumers’ personal, non-commercial use, that it may not be used for any purpose other than to identify prospective properties consumers may be interested in purchasing, and that the data is deemed reliable but is not guaranteed accurate by the MLS. Per New York legal requirement, click here for the Standard Operating Procedures. Copyright 2024 Real Estate Board of New York. All rights reserved.

The data relating to real estate for sale on this web site comes in part from the Broker Reciprocity Program of OneKey MLS, Inc. The source of the displayed data is either the property owner or public record provided by non-governmental third parties. It is believed to be reliable but not guaranteed. This information is provided exclusively for consumers’ personal, non-commercial use. Per New York legal requirement, click here for the Standard Operating Procedures. Copyright 2024, OneKey MLS, Inc. All Rights Reserved.
Brooklyn Real Estate
Brooklyn real estate listings include condos, townhomes, and single family homes for sale. Commercial properties are also available. If you see a property you’re interested in, contact a Brooklyn real estate agent to arrange a tour today!
The county average for households married with children is 28.9%.
The median household income for the surrounding county is $67,753 compared to the national median of $69,021.
Brooklyn Weather
