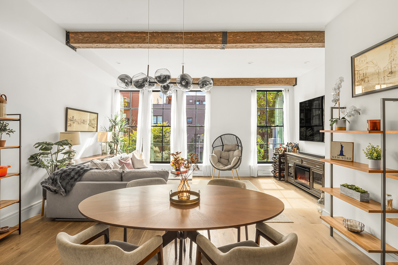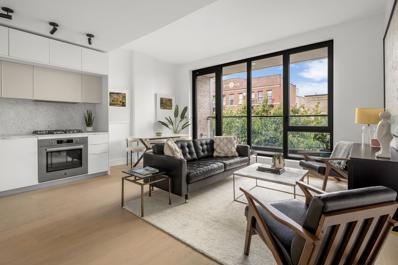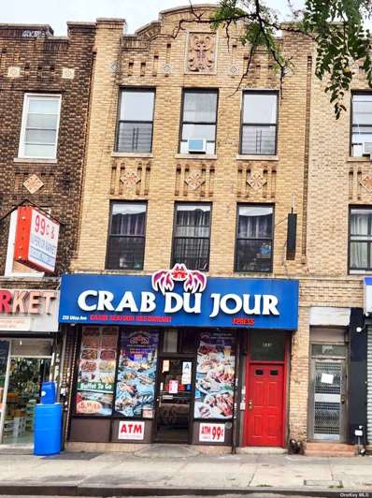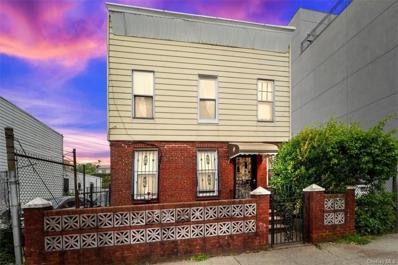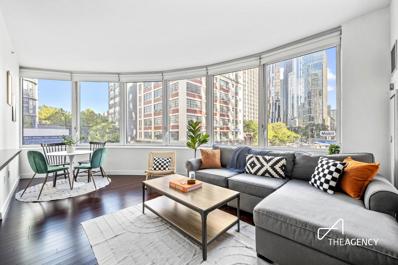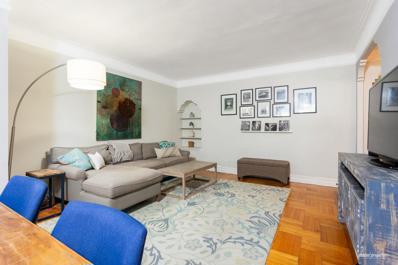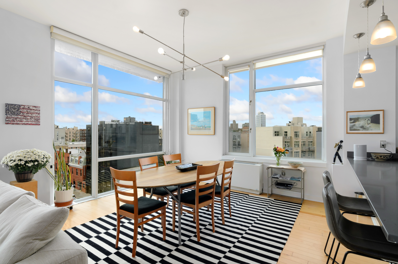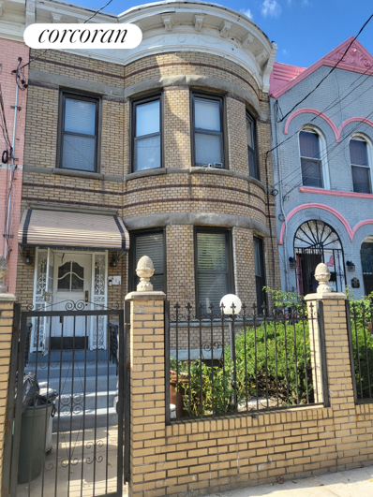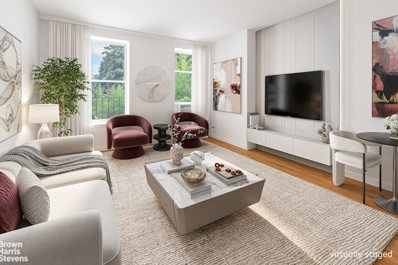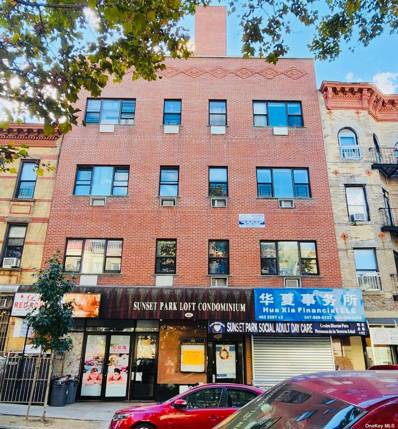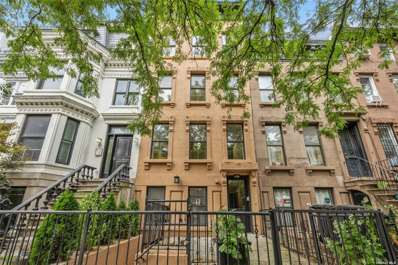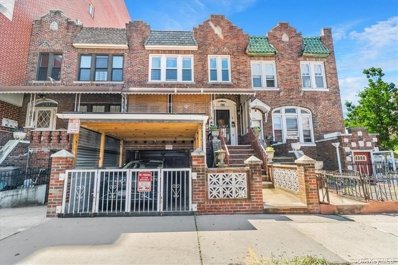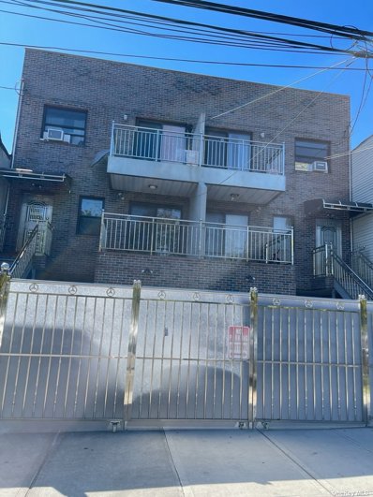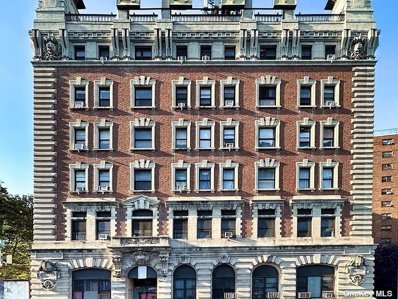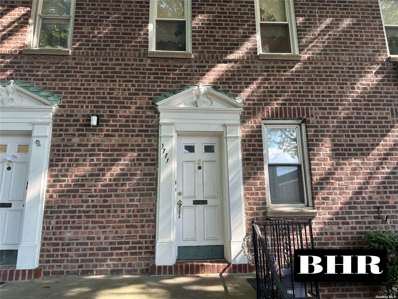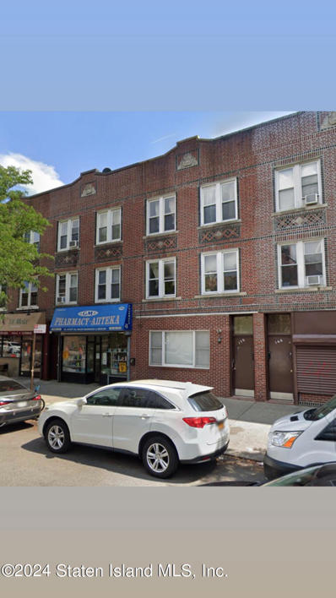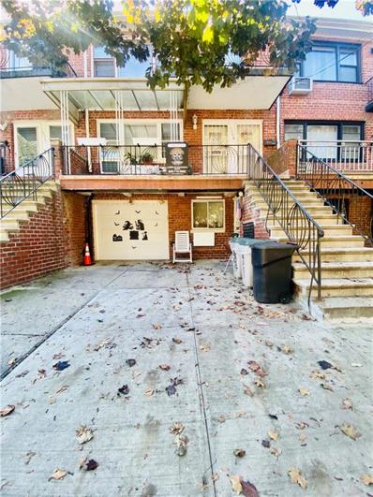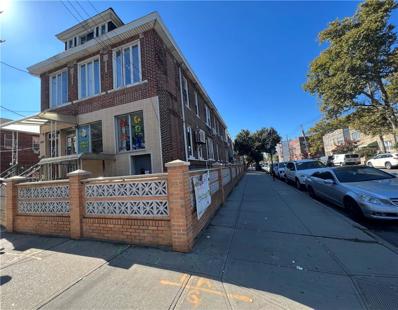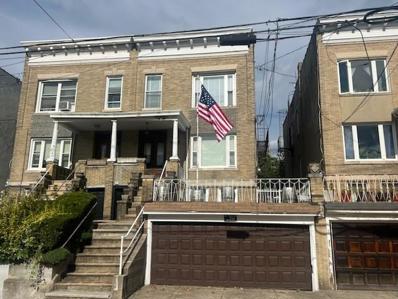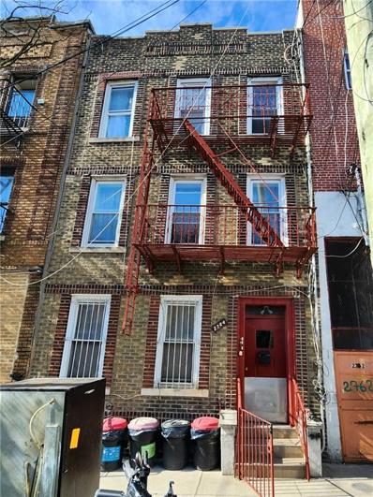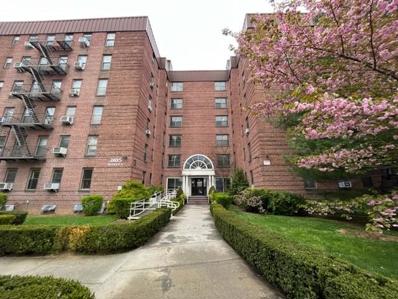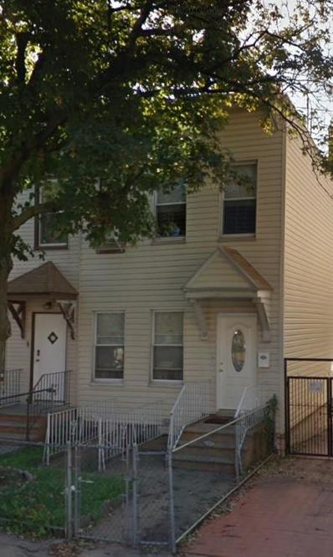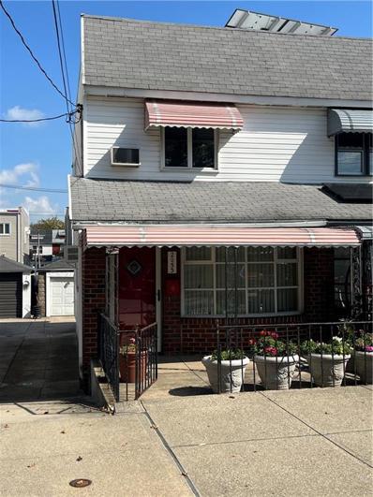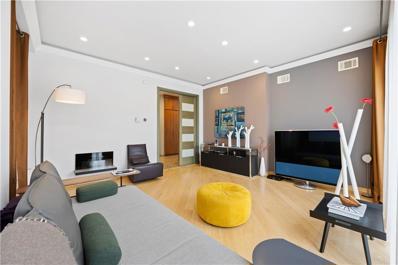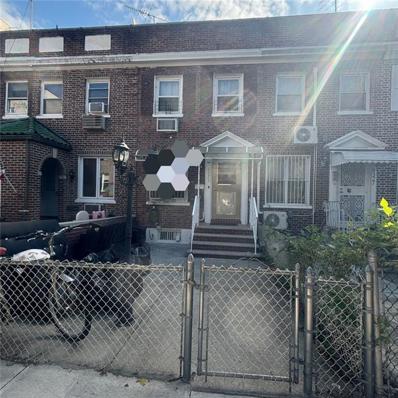Brooklyn NY Homes for Rent
$2,700,000
135 Sackett St Brooklyn, NY 11231
- Type:
- Apartment
- Sq.Ft.:
- 1,736
- Status:
- Active
- Beds:
- 3
- Year built:
- 2018
- Baths:
- 3.00
- MLS#:
- PRCH-36929593
ADDITIONAL INFORMATION
Located on a picturesque, tree-lined street between Carroll Gardens and Columbia Street Waterfront, this contemporary duplex spans 1,736 sq.ft. of interior space and 774 sq.ft across two terraces. Set within the Merchant House, this three bedroom, three bathroom home boasts bright rooms and meticulous, carefully considered design touches. Ascending into the home, you are greeted into an expansive great room with floor-to-ceiling South windows and a gorgeous, exposed beam ceiling. The chef’s kitchen is highlighted by a suite of stainless-steel Fisher & Paykel appliances, Pental Quartz Arabescato marble countertops and oil-rubbed bronze hardware. Two large bedrooms sit on the north side of the home, one with an ensuite bathroom, the other with a large walk-in closet. A mosaic-tiled full bathroom with a deep soaking tub and a discreetly placed stacked GE W/D and linen closet round out the bottom floor. The primary suite sits on the top floor, boasting a huge, adjacent private terrace with treetop views and impressive 10’ foot ceiling heights. The windowed ensuite bathroom features an oversized rain shower with honed marble walls, double oak and walnut vanity and beautiful Art Deco-style wall sconces. Another terrace large enough to accommodate dining and casual seating affords some East River and downtown Manhattan skyline views. Dotted with community gardens and pocket park, the neighborhood also boasts incredible restaurants and chic shops, and is close to several subway lines. The address is zoned for the highly regarded PS 29 John M. Harrigan and is also close to exceptional private schools like Packer and Saint Ann’s.
$1,550,000
450 Grand Ave Unit 5C Brooklyn, NY 11238
- Type:
- Apartment
- Sq.Ft.:
- 1,096
- Status:
- Active
- Beds:
- 2
- Year built:
- 1930
- Baths:
- 2.00
- MLS#:
- RPLU-5123222694
ADDITIONAL INFORMATION
ALL APPOINTMENTS, INCLUDING OPEN HOUSES, ARE BY APPOINTMENT ONLY. Located in historic Clinton Hill rests this finely-crafted residence at the amenity-rich Four Fifty Grand condominium, offering 1097 square feet of impeccably-designed living space with 2 bedroom and 2 bath, and Floor-to-ceiling tempered and insulated glass windows with East exposures bathe the interiors in natural light, and are complemented by 10+-foot ceilings to optimize the feeling of airiness. The luxurious home is further beautified by European white oak flooring, recessed down lighting, and high-end modern finishes, fixtures and appliances throughout. Open-concept living-dining is met by a top-of-the-line kitchen appointed with Caesarstone and Carrera white marble counters, lacquer-finished cabinetry, and a suite of premium Italian-made Bertazzoni appliances for the cook. Spacious bedrooms brightened by walls of glass provide generous closets and a tranquil place to unwind. Stunning spa baths are styled with pattered Terrazzo marble walls, floating stone-top vanities, and soothing tubs/showers with chrome fixtures. Other highlights of Residence 5C include HVAC and private outdoor space. Brought to life by the vision of Issac & Stern Architects and Durukan Design, Four Fifty Grand is an artfully imagined collection of 39 one-to-three-bedroom condominiums nestled within the quaint streets of Clinton Hill, Brooklyn. Influenced by the neighborhood's lovely tree-lined streets and substantial historic architecture, the building's elegant brick facade rises to a glass crown, creating 7 stories of intimately situated floors, and a selection of thoughtfully designed amenities. Luxuriously appointed interiors are brightened by floor-to-ceiling windows and enhanced by gracious open floor plans, airy 10+-foot ceilings, European white oak flooring, solid wood interior doors, and top-of-the-line finishes. Generous living areas, state-of-the-art kitchens, amply-sized bedrooms and spa-inspired baths further elevate the lifestyle. Most homes also come with private terraces or balconies for outdoor enjoyment. Upscale amenities heighten the allure and offer something for everyone - A well-equipped fitness center - Karaoke & media lounge - Outdoor garden - 6th floor club lounge with terrace - Finished rooftop with BBQ grill, dining tables and seating - Playroom - Co-working space - Pet spa - Virtual doorman - Storage units available for purchase Please note that some photos are architectural renderings and are not of the actual unit. The complete offering terms are in an offering plan available from sponsor. File no. CD22-0192. Sponsor: 450 Grand Avenue Owner LLC, 930 Eastern Parkway, Brooklyn, NY.
$1,899,000
233 Utica Ave Brooklyn, NY 11213
- Type:
- Mixed Use
- Sq.Ft.:
- n/a
- Status:
- Active
- Beds:
- n/a
- Lot size:
- 0.04 Acres
- Year built:
- 1999
- Baths:
- MLS#:
- 3584185
ADDITIONAL INFORMATION
Great investment opportunity! 233 Utica Ave is a 3-story mixed-use building with 4 units. One commercial storefront on ground floor and 3 residential apartments on upper floors (one 2-bedroom unit and two studio units). Apartments have separate entrances. The ground floor consists of a 1072 sq ft space currently being used as a restaurant with a large outdoor backyard space and an additional basement of about the same size. Close to the Utica Avenue subway station (2,3,4 & 5 trains).
$5,500,000
1532 Bergen St Brooklyn, NY 11213
- Type:
- Other
- Sq.Ft.:
- n/a
- Status:
- Active
- Beds:
- 5
- Year built:
- 1915
- Baths:
- 2.00
- MLS#:
- H6331475
ADDITIONAL INFORMATION
Great investment opportunity awaits in the heart of Crown Heights! This spacious 2-family home, paired with an additional lot currently serving as a parking area, offers the perfect blend of style, functionality, and potential. Unit 1 invites you into a warm and inviting living room, leading to a charming eat-in kitchen. With two generously sized bedrooms and a full bath, this unit is perfect for those seeking comfort and convenience. Unit 2 boasts a bright and airy living room, a delightful eat-in kitchen, and three spacious bedrooms, accompanied by a full bath. This unit offers ample space. A full, unfinished basement provides endless possibilities for storage or additional living space, and a dedicated laundry area adds to the home's practicality. The entire property is securely fenced, ensuring privacy and peace of mind. Step outside to find a versatile additional lot, currently used as a parking lot, offering incredible potential for expansion or additional income. This home is a true gem in Crown Heights, presenting an investment with significant upside potential.
$1,150,000
306 Gold St Unit 3-C Brooklyn, NY 11201
- Type:
- Apartment
- Sq.Ft.:
- 933
- Status:
- Active
- Beds:
- 2
- Year built:
- 2008
- Baths:
- 1.00
- MLS#:
- OLRS-00011650665
ADDITIONAL INFORMATION
Has your search so far left you feeling like you can only consider a 1 bedroom that you’ll grow out of in a few years, and like the 2 bedroom you can grow into is just out of your reach? Well, you’re in luck. Enter, Apartment 3C at 306 Gold Street, a perfectly priced, perfectly sized, 2 bedroom/1 bathroom home at the amenity-rich, full-service Oro Condominium in the most convenient location in Brooklyn. Immediately upon arriving in the apartment, you’re blessed with a stackable washer/dryer and a large entry closet. Down the hallway, there’s ample wall space perfect for showing off photos, pictures of your dog (the building is pet friendly!), or a growing art collection. Off the hall are two queen-sized bedrooms with large windows, closets, and a luxurious bathroom with soaking tub, rain shower, and functional storage in the integrated medicine cabinet. Saving the best for last, the hallway opens perfectly into the sun-splashed living space. The kitchen features beautiful stone countertops, a GE Profile stainless appliance package including a 5-burner gas range, integrated microwave, dishwasher, refrigerator with a built-in ice/water dispenser, and even the rare NYC garbage disposal! With a large, distinctly curved wall of windows and open Southern exposure, this flexible space is equally well set up for entertaining or a cozy night at home. Additional features include a multi-zone, Nest controlled central HVAC system, and solar shades throughout. The Oro Condominium is a pioneer in the development of vibrant Downtown Brooklyn. Residents enjoy exceptional full-time door staff, concierge, live-in superintendent, and an array of amenities, including a 50ft lap pool, fitness center, sauna/steam rooms, basketball court, resident’s lounge, and screening room. There is also bike storage, and an onsite parking garage with valet service (run by a separate entity for an additional charge). The location couldn’t be better, with access to 11 different subways within a 10 minute walk. Your favorite shopping, dining, and nightlife is all at your fingertips with staples like Target, Trader Joe’s, Sephora, McNally Jackson, Alamo Drafthouse, The Outlets at Fulton Mall, Miss Ada, Theodora, Gage & Tollner, Noodle Pudding, and more. Please note that there is a 421a tax abatement through 2025. The building is currently undergoing Local Law 11 work, for which there is no current assessment. Don’t hesitate to reach out to seize this unique opportunity!
- Type:
- Apartment
- Sq.Ft.:
- 750
- Status:
- Active
- Beds:
- 1
- Year built:
- 1937
- Baths:
- 1.00
- MLS#:
- RLMX-103794
ADDITIONAL INFORMATION
This prewar 1 bedroom is a great value with a low maintenance of just $604. Upon entering you are greeted with two closets, one on each side of the entry way, with one also being a walk-in. From there you enter into a modern galley kitchen and oversized living room that also has adequate space for dining. The kitchen has been updated with white cabinetry, tons of open shelving, concrete quartz counters and stainless steel appliances including a full size DW. The bedroom is a great size, has 2 windows and a ceiling fan. The windowed bathroom is at the far end of the hall and has modern tile a new sink and the original deep cast iron tub in great shape! This unique unit has all the prewar charm: high ceilings, art deco arches, parquet hardwood flooring and built in shelves with a modern kitchen and bath. 1710 Ave. H is a boutique prewar coop building with just 36 units. It features a stately period lobby and a large common outdoor space. There is a live-in super, central laundry room, bike and additional storage space that can be rented. The elevator has been modernized and a virtual doorman added in recent years. This charming building is cat friendly, and is located just 1 block over from the Ave.H Q train stop. Located just a short walk from all the restaurants and shops of Cortelyou Rd, Newkirk Plaza and the Brooklyn Junction. Nestled among the beautiful Victorian homes of this bucolic neighborhood, you'll understand why this one is a MUST SEE!
$2,250,000
1 Powers St Unit 602 Brooklyn, NY 11211
- Type:
- Apartment
- Sq.Ft.:
- 1,346
- Status:
- Active
- Beds:
- 2
- Year built:
- 2009
- Baths:
- 2.00
- MLS#:
- RPLU-1672623222821
ADDITIONAL INFORMATION
Luxury Williamsburg Penthouse with Large Terrace and Deeded Parking This beautiful corner penthouse home boasts an oversized 1,346 SF interior layout with 2 bedrooms and 2 bathrooms, 296 SF South-facing private terrace, a large separately deeded parking space and deeded storage unit (included in the purchase price) and Downtown Manhattan & Brooklyn skyline views. Features of the home include sun-drenched Southern and Western Exposures, beautiful white-oak hardwood flooring throughout, two walk-in-closets with California closet systems installed as well as two additional hallway double closets, window treatments, washer/dryer-in-unit as well as four A/C and heating units. The large chef's kitchen opens up to a sprawling living/dining area ideal for hosting your next party. This loft-like home provides soaring high ceilings and shines all day long with it's oversized Southern/ Western windows which let in tons of natural light. Walk right off your living room and enjoy dining alfresco and barbecuing while soaking up the warm sun! Additional kitchen features of the penthouse include stainless steel kitchen appliances, custom white lacquer cabinetry, CaesarStone countertops offering plenty of counter space, bathrooms include polished Mayorca marble wainscot walls, honed Bottinico Fiorito marble floors, polished Bottinco Fiorito marble countertops, sliced beech veneer vanity, Kohler fixtures and Zuma bathtub. Master bathroom includes carbonized quarter sawn bamboo vanities, polished inca stone countertops, running bond porcelain wainscot on walls, and azul argento stone floors. 1 Powers Street is inspired by the energy of its vibrant trendsetting Williamsburg neighborhood and fuses compelling modern elements, creating intriguing and powerful design. This condominium is located on a charming tree-lined street and was built around 2009 and has 31 units and is 6 stories high. Building amenities include a beautifully designed lobby, video/ voice intercom, elevator, common fitness center, common roof deck with 360 degree views of Brooklyn and Manhattan, storage room, bike room, package room and parking garage. Set in prime Williamsburg where all art galleries, shopping, supermarkets, restaurants, bistros and outdoor cafes are located, as well as, just a few blocks away from McCarren Park, where you can go for a nice stroll, jog/ run on the track, bring your dog to the famed McCarren dog runs or enjoy the Farmer's Market on Saturdays. Transportation is a breeze being just two stops from Manhattan, this building is on the same corner as the L/G train Metropolitan Ave station, the J/M is approx. 10 minutes away and CitiBike Stations located all around you. Enjoy a multitude of Michelin Guide and buzzing restaurants and eateries including Ammazzacaffe, Ensenada, Shalom Japan, Llama Inn, Bonnie's, The Four Hoursemen, Casa Ora, Win Son, Mesiba, Meadowsweet, Peter Luger, Francie, Aldama and Sunday in Brooklyn. Deeded parking space and storage unit are included in the sales price and there are approx. 12 years left on the building's 421-A Tax Abatement which is set to expire in 2036. This won't last long! Email the listing agent for an in-person showing.
$1,100,000
414 Miller Ave Brooklyn, NY 11207
- Type:
- Townhouse
- Sq.Ft.:
- 1,080
- Status:
- Active
- Beds:
- 5
- Year built:
- 1901
- Baths:
- 3.00
- MLS#:
- RPLU-33423222817
ADDITIONAL INFORMATION
Renovated brick 2 unit townhouse in East New York Brooklyn. High ceilings , large bedrooms, bay windows, large deck and very ample back yard. Beautiful new kitchens and baths. 3 bedrooms over 2 bedroom, deck and backyard with basement with rec room. Close to trains to Manhattan.
- Type:
- Duplex
- Sq.Ft.:
- 850
- Status:
- Active
- Beds:
- 1
- Year built:
- 1921
- Baths:
- 2.00
- MLS#:
- RPLU-850723205406
ADDITIONAL INFORMATION
Stunning Park Slope Duplex at 285 5th Avenue, 3B Welcome to 285 5th Avenue, 3B-a stunning duplex nestled in the heart of Park Slope. This thoughtfully designed residence boasts nearly 11-foot ceilings, a spacious king-sized bedroom, and two full bathrooms, offering both comfort and convenience. Ascend to the upper level to the light-filled and tranquil king-sized primary bedroom that overlooks the garden, a bonus office nook, and a second full bathroom complete with an in-unit washer/dryer. Set in the back of the building, you will love the quiet and peaceful feeling of this 2-level home. The unit features flexible space perfect for a home office, guest room, or nursery. The modern kitchen is equipped with a dishwasher and generous counter space, ideal for culinary enthusiasts. Natural light floods the bright living area through near floor-to-ceiling windows, presenting serene views of the treetops and creating a peaceful urban retreat. Storage is ample, with extensive closet space throughout and a dedicated storage area in the basement. This charming duplex is located in a small, self-managed co-op with low monthly maintenance fees, blending comfort and convenience in one of Brooklyn's most desirable neighborhoods. Don't miss the chance to make this beautiful space your own!
ADDITIONAL INFORMATION
Rare opportunity to own this commercial Condo Store/ office in busy location of Sunset Park !!! Located on the first floor about 681 sq feet. Good for all kind of business. Currently use as Spa.
Open House:
Friday, 11/8 2:30-3:30PM
- Type:
- Condo
- Sq.Ft.:
- 839
- Status:
- Active
- Beds:
- 2
- Lot size:
- 0.04 Acres
- Year built:
- 1901
- Baths:
- 1.00
- MLS#:
- 3583919
- Subdivision:
- The 583 Putnam Ave Condo
ADDITIONAL INFORMATION
$1,799,000
196 Quentin Rd Brooklyn, NY 11223
- Type:
- Other
- Sq.Ft.:
- n/a
- Status:
- Active
- Beds:
- 7
- Year built:
- 1930
- Baths:
- 3.00
- MLS#:
- 3583820
ADDITIONAL INFORMATION
Brick 2 family home with a built in 2 car garage with an additional legal private carport for one extra car in prime Gravesend, Brooklyn. The house consists of 3-bedroom duplex with 2 full bathrooms. The second floor consists of 4 bedrooms, living room, Eat in Kitchen, and full bathroom. The Basement and Second Floor has been completely gutted with new electric, new plumbing, new lighting and new sheetrock and Custom Italian Tile bathrooms. First Floor has a new oak kitchen, and Second Floor has a new kitchen with granite countertops and back splashes with floor to ceiling custom oak cabinets, and stainless-steel appliances. All floors have super high ceilings and 3 separate entrances to each floor. Laundry area hookups in Basement and First floor. Private gated backyard with a gas BBQ grill to the premises, a stainless-steel sink, lighting, and electric outlets for private summer entertaining. R7A Zoning for builders or contractors to build condos over 6 stories high. The property is close to schools, P.S. 186, P.S. 748, Success Academy Bensonhurst, 228 David A Boody, International High School at Lafayette, Kingsborough Early College School, 281 Joseph B Cavallaro, 96 Seth Low, P.S. 177,P.S.97,P.S.S 95,Kings Highway shopping, public transportation Subway: B, Q, F, Bus: B100, B31, B44-SBS, B49, B82-SBS and house of worship. The home is ideal for both family use and potential rental income.
$2,088,000
1328 62nd St Brooklyn, NY 11219
- Type:
- Other
- Sq.Ft.:
- n/a
- Status:
- Active
- Beds:
- 6
- Year built:
- 2018
- Baths:
- 7.00
- MLS#:
- 3583777
ADDITIONAL INFORMATION
- Type:
- Co-Op
- Sq.Ft.:
- n/a
- Status:
- Active
- Beds:
- 2
- Baths:
- 1.00
- MLS#:
- 3583775
- Subdivision:
- N/a
ADDITIONAL INFORMATION
- Type:
- Co-Op
- Sq.Ft.:
- n/a
- Status:
- Active
- Beds:
- 2
- Year built:
- 1960
- Baths:
- 1.00
- MLS#:
- 3583844
- Subdivision:
- Fillmore Gardens
ADDITIONAL INFORMATION
Old Mill Basin... 2 bed, 1 bath UPPPER garden apartment located within Fillmore Gardens Cooperative. Spacious foyer for dining table plus living room large enough to fit a dedicated office area. Kitchen is updated with plenty of cabinets and drawers for storage. There is a washer and dryer for your convenience within the apartment. 2 Large bedrooms - one with access to the attic for dry storage use only. $924.36 monthly maintenance includes electric, gas, heat, plus 2 parking spots first come first serve. There is an additional $86.85 monthly assessment ending in 12/2026. Washer, dryer, dishwasher, A/C all OK for additional monthly charge. Dogs/Cats OK. Near to all shopping and transportation....$250,000.
$1,999,999
170 Avenue O Brooklyn, NY 11204
- Type:
- Other
- Sq.Ft.:
- 3,120
- Status:
- Active
- Beds:
- 7
- Lot size:
- 0.05 Acres
- Year built:
- 1931
- Baths:
- 3.00
- MLS#:
- 2405655
ADDITIONAL INFORMATION
Newly renovated 3 family building in prime Bensonhurst. First- Large 1 bedroom access to yard Second- Large 3 bedroom Third- Large 3 bedroom Basement Full unfinished basement for storage
$1,150,000
1268 E 73rd St Brooklyn, NY 11234
- Type:
- Single Family
- Sq.Ft.:
- n/a
- Status:
- Active
- Beds:
- 7
- Lot size:
- 0.06 Acres
- Baths:
- 5.00
- MLS#:
- 486607
ADDITIONAL INFORMATION
This spacious two-family home in the desirable Georgetown area of Brooklyn offers a versatile layout and great potential. The top level features a bright and airy 3-bedroom split-level unit with a private balcony, perfect for relaxing or entertaining. The middle level offers another 3-bedroom split-level unit, which connects to the basement and leads to a large backyard, ideal for outdoor activities and gardening. A building garage offers convenient parking, and the property is located near schools, parks, and a shopping center, making it an ideal spot for families. While the home requires some TLC, it presents an excellent opportunity for customization and value appreciation. Don't miss out on this versatile property with plenty of room to grow!
$2,980,000
1002 65th St Brooklyn, NY 11219
- Type:
- Mixed Use
- Sq.Ft.:
- 4,752
- Status:
- Active
- Beds:
- n/a
- Lot size:
- 0.06 Acres
- Year built:
- 1925
- Baths:
- MLS#:
- 486605
ADDITIONAL INFORMATION
Introducing the money maker mix used brick corner building in Dyker Heights/Boro Park area. The store is current being rented for a Children Daycare Center with four years lease remaining, it has a front entrance plus a working elevator, property tax included. Unit 2F features living room, kitchen, two bedrooms and a full bathroom which projected fare market The unit 2R features living room, ultra-modern kitchen, master bedroom with a 3/4 bathroom, two nice size bedrooms, interior staircases leads to the finished attic that is an open huge family room which is 1,584, this over size apartment offers a great potential, washer and dryer hooked up in the big balcony. Separate boilers and water heaters. Private driveway with a detached two car garage. The entire building is in excellent condition. Can't miss the opportunity to own the gem.
$2,588,000
847 72nd St Brooklyn, NY 11228
- Type:
- Single Family
- Sq.Ft.:
- n/a
- Status:
- Active
- Beds:
- 5
- Lot size:
- 0.06 Acres
- Year built:
- 1925
- Baths:
- 4.00
- MLS#:
- 486604
ADDITIONAL INFORMATION
This prime semi-detached brick 4-family home sits on a 25x100 lot with a building size of 20x52. The garden level features a living room, kitchen, bedroom, bathroom, boiler room, and storage space. The second floor consists of a living room, dining room, two bedrooms, an eat-in kitchen with access to the rear yard, and a full bathroom. The third floor is divided into two one-bedroom apartments, each with a living room, kitchen, bedroom, and bathroom. The property also includes a spacious rear yard and a two-car garage. Conveniently located just steps from shopping along 8th Avenue and Fort Hamilton Parkway, nearby transportation, and within a short distance to McKinley Park. The property will be delivered vacant and can be kept as a 4-family with excellent rental potential or easily converted into a spacious 2-family dwelling. A must-see!
$999,000
2764 W 15th St Brooklyn, NY 11224
- Type:
- Single Family
- Sq.Ft.:
- n/a
- Status:
- Active
- Beds:
- 12
- Lot size:
- 0.05 Acres
- Baths:
- 8.00
- MLS#:
- 486601
ADDITIONAL INFORMATION
This Five Family attached brick house has 5 two-bedroom apts. Net CAP Rate approximately of 6.5%. Gross income of $66,600 â?? Annual expenses of $26,961. There are NO rent-controlled or rent-stabilized apartments in the building. All apartments are rented long time ago and the rents have never increased. Tenants regularly pay rent month to month. The house has a big potential to increase the income. This property is located in a special zone district of Coney Island, zoned M1-2. The property is centrally located in the central hub of development zone, located just minutes from MCU Park, mass, transit, area beaches, iconic boardwalk and amusement Luna Park, and just off the Belt Parkway. Drive by only. On the pictures is current condition of the property. The house is sold As Is, occupied by tenants. Cash deal only. No mortgage contingency. The all apartments will be shown only after the offer to purchase is accepted by the seller.
ADDITIONAL INFORMATION
A Must See!!!! Very Well-Maintained Sheepshead Bay Beauty. This Top Floor 3 Bedroom, 1 Bath, Apartment Has New Floors And A New Kitchen. This Building Has Multiple Amenities Which Include A New Bike Room, A New Gym, And A Recreation Room For All Residents To Enjoy. The Recreation Room Is Also Available For Private Parties Of Shareholders. Parking And Storage Are Also Available On A Waiting List. Maintenance Includes Heat, Gas, Electric, Water, And Taxes. Close To All, Sheepshead Bay At Its Best!
$1,399,000
133 Gelston Ave Brooklyn, NY 11209
- Type:
- Single Family
- Sq.Ft.:
- n/a
- Status:
- Active
- Beds:
- 7
- Lot size:
- 0.04 Acres
- Year built:
- 1899
- Baths:
- 4.00
- MLS#:
- 486573
ADDITIONAL INFORMATION
Presenting a meticulously renovated two-family home in the heart of Bay Ridge, where no expense was spared in the transformation. The roof, replaced in 2020, offers peace of mind for years to come. This property features two brand-new, separate boilers and heaters, ensuring efficient and independent utilities for each unit. A fantastic opportunity for rental investment, the first unit feature 3 spacious bedrooms and 2 full bathrooms, while the second unit offers 4 bedrooms and 2 full bathrooms, providing abundant living space for tenants or extended family. The fully finished basement adds extra storage or potential for recreational space, enhancing the overall functionality of the home. Located near everything (schools, parks, shops, restaurants, and public transportation), this property offers unparalleled convenience. Donâ??t miss this chance to own a beautifully renovated home in a prime Bay Ridge location!
$665,000
2053 E 71st St Brooklyn, NY 11234
- Type:
- Single Family
- Sq.Ft.:
- 1,036
- Status:
- Active
- Beds:
- 3
- Lot size:
- 0.05 Acres
- Year built:
- 1925
- Baths:
- 1.00
- MLS#:
- 486587
ADDITIONAL INFORMATION
Prime Bergen Beach location between Avenues T & U sits this 1 family, semi-detached duplex. This home features 3 nice size bedrooms and full bathroom over a large living room with hardwood flooring, formal dining room, nice size kitchen with exit to backyard over full basement. Outside you'll find both front and back yards, a shared driveway and 1 car semi-detached garage; parking is good for 2 to 3 cars. Close to schools (PS312 and Roy H Mann), B3 bus (around the corner), Avenue U shopping center, various stores, kings plaza, restaurants and much more!
$1,600,000
164 Oxford St Brooklyn, NY 11235
- Type:
- Single Family
- Sq.Ft.:
- 2,160
- Status:
- Active
- Beds:
- 3
- Lot size:
- 0.06 Acres
- Year built:
- 2010
- Baths:
- 4.00
- MLS#:
- 486583
ADDITIONAL INFORMATION
Magnificent Modern Living in Manhattan Beach This stunning detached triplex, built in 2010, offers luxury, comfort, and style in the heart of Manhattan Beach. The 3-bedroom, 4-bath home features heated floors, an ultra-modern kitchen with granite countertops and stainless steel appliances, and an open layout perfect for entertaining. The first floor includes a sun-drenched living room, eat-in kitchen, third bedroom, and full bath. Upstairs, two large bedrooms each have access to their own stylish private bathrooms and balconies. The resort-like backyard boasts designer brick flooring, a BBQ station, and lush landscaping for privacy. A fully finished basement includes heated floors, a sauna, gym area, and a spacious recreation room. Custom European doors, floor-to-ceiling windows, high ceilings, and LED lighting throughout elevate the homeâ??s elegance. Stay comfortable year-round with a state-of-the-art heating/cooling system and climate control zones in every room. Additional features include an EV charger (outside) and two-car parking in front. Located minutes from Manhattan Beach and top-rated schools, this home offers an exceptional lifestyle in one of Brooklynâ??s best neighborhoods.
- Type:
- Single Family
- Sq.Ft.:
- 910
- Status:
- Active
- Beds:
- 2
- Lot size:
- 0.02 Acres
- Year built:
- 1925
- Baths:
- 2.00
- MLS#:
- 486581
ADDITIONAL INFORMATION
welcome to one family house in Bay Ridge. First level: living room with hard wood floor, an eat in kitchen and half bath. Second level two big bedrooms and full bathroom. Basement can be used for extra space. one community driveway on the back of the house. Near schools, restaurants, shopping. close to everything you can think.
IDX information is provided exclusively for consumers’ personal, non-commercial use, that it may not be used for any purpose other than to identify prospective properties consumers may be interested in purchasing, and that the data is deemed reliable but is not guaranteed accurate by the MLS. Per New York legal requirement, click here for the Standard Operating Procedures. Copyright 2024 Real Estate Board of New York. All rights reserved.

The data relating to real estate for sale on this web site comes in part from the Broker Reciprocity Program of OneKey MLS, Inc. The source of the displayed data is either the property owner or public record provided by non-governmental third parties. It is believed to be reliable but not guaranteed. This information is provided exclusively for consumers’ personal, non-commercial use. Per New York legal requirement, click here for the Standard Operating Procedures. Copyright 2024, OneKey MLS, Inc. All Rights Reserved.

The information is being provided by Brooklyn MLS. Information deemed reliable but not guaranteed. Information is provided for consumers’ personal, non-commercial use, and may not be used for any purpose other than the identification of potential properties for purchase. Per New York legal requirement, click here for the Standard Operating Procedures. Copyright 2024 Brooklyn MLS. All Rights Reserved.
Brooklyn Real Estate
Brooklyn real estate listings include condos, townhomes, and single family homes for sale. Commercial properties are also available. If you see a property you’re interested in, contact a Brooklyn real estate agent to arrange a tour today!
The county average for households married with children is 28.9%.
The median household income for the surrounding county is $67,753 compared to the national median of $69,021.
Brooklyn Weather
