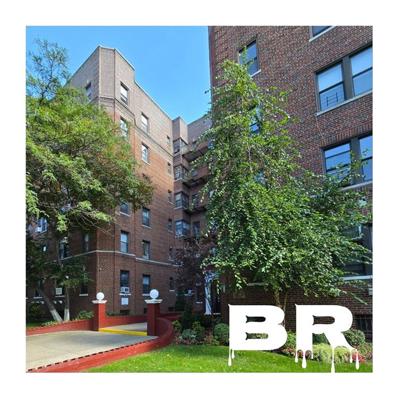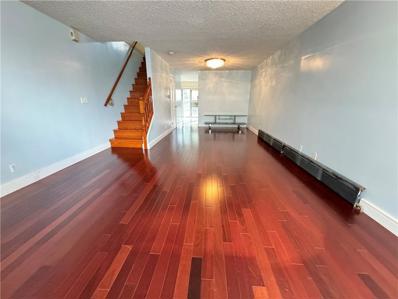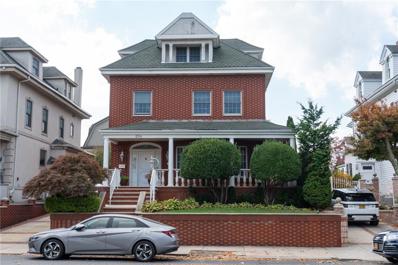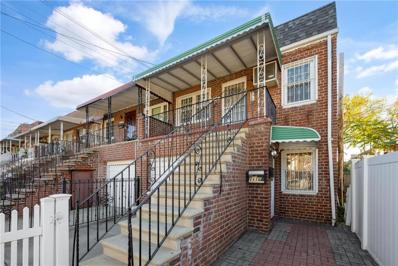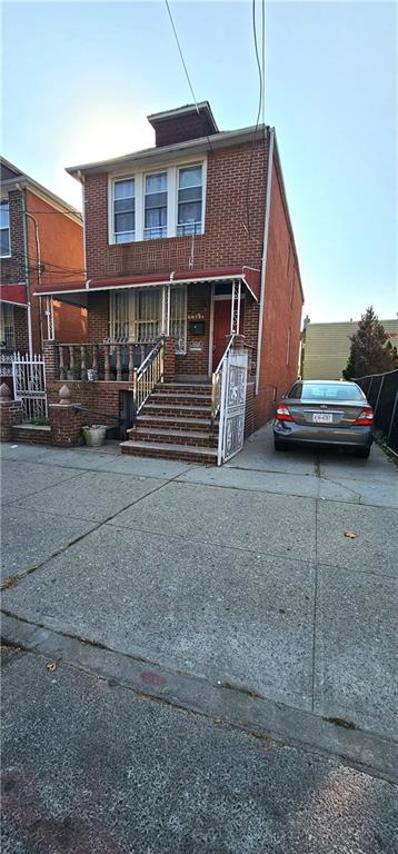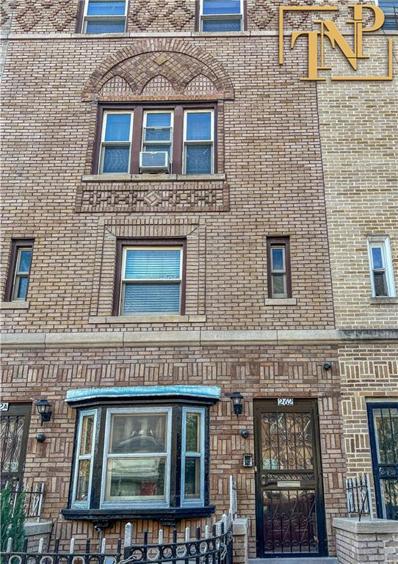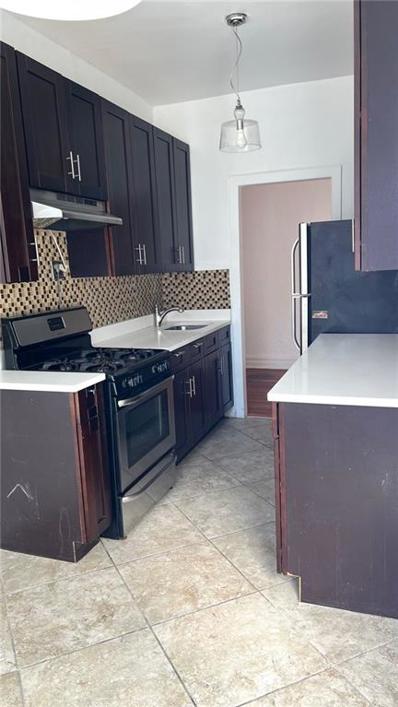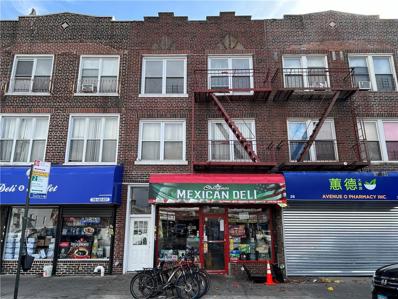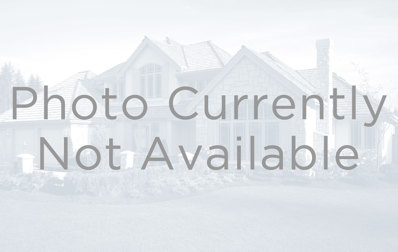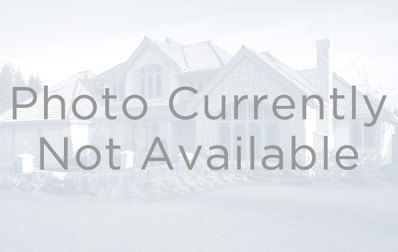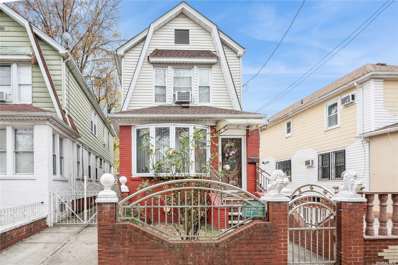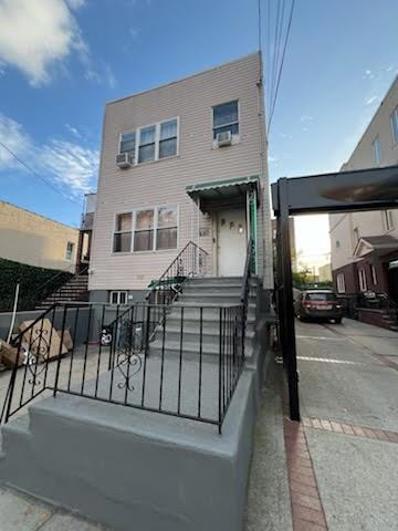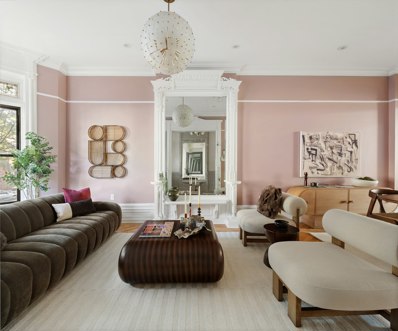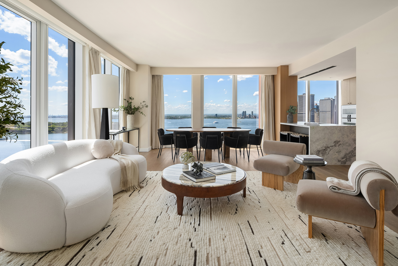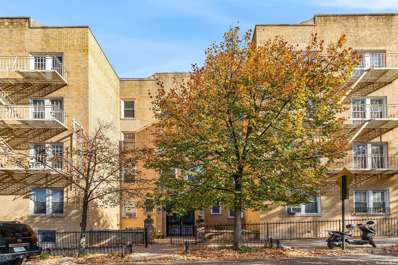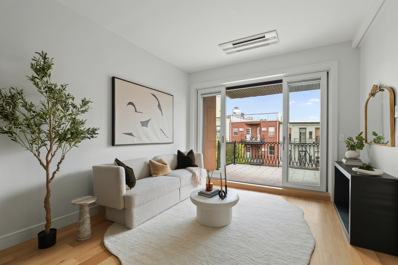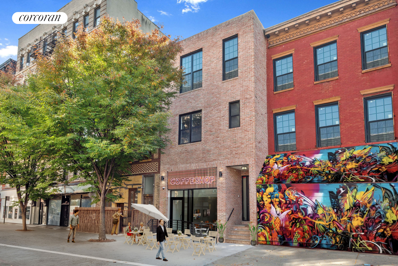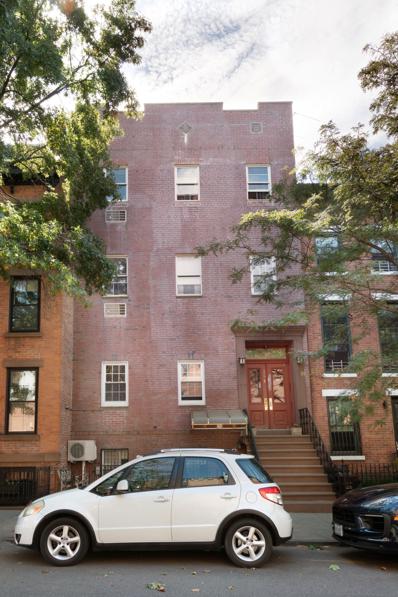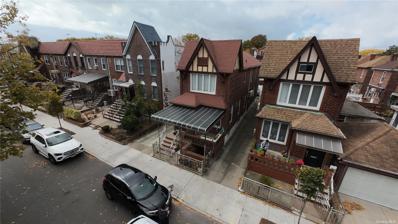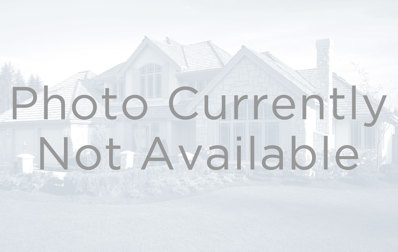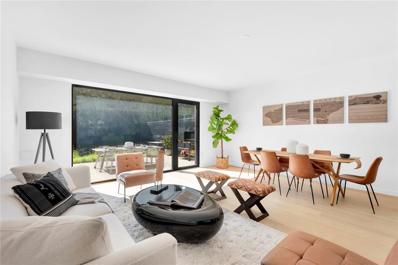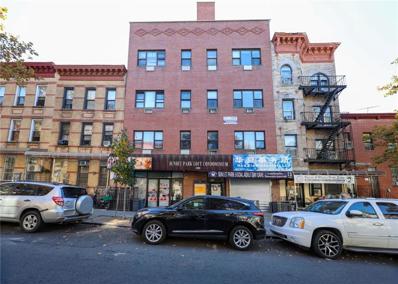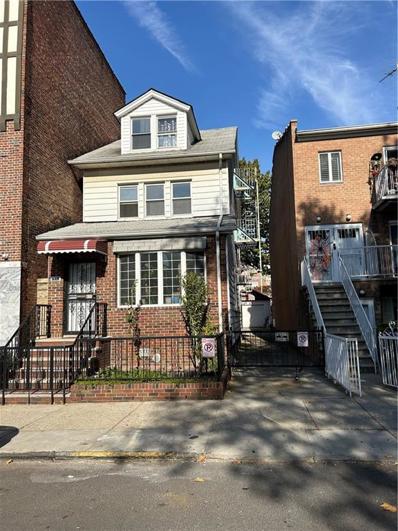Brooklyn NY Homes for Rent
- Type:
- Co-Op
- Sq.Ft.:
- 1,000
- Status:
- Active
- Beds:
- 2
- Year built:
- 1940
- Baths:
- 1.00
- MLS#:
- 487145
ADDITIONAL INFORMATION
This bright and sunny prime Midwood apartment features a western exposure with 2br 1ba and appx 1,000sf of living space! Elevator building, Kosher granite eat In kitchen with 2 sinks & 2 dishwashers, large LR/DR area, jacuzzi tub & bathroom privacy, multiple closets, stunning views and more! Sublets permitted after one year ($80 sublet fee).
$649,999
3226 Mermaid Ave Brooklyn, NY 11224
- Type:
- Single Family
- Sq.Ft.:
- 1,680
- Status:
- Active
- Beds:
- 3
- Lot size:
- 0.02 Acres
- Year built:
- 1999
- Baths:
- 2.00
- MLS#:
- 487150
ADDITIONAL INFORMATION
Excellent maintained/renovated 3 Bedrooms and 2.5 bathrooms Single Family Home in the heart of Coney Island. This 3-stories house has 1,680 SQ FT living area. Property tax $4,633. The first floor features a spacious living room, Kitchen, Dining area and a half bathroom with access to a crawl space for your storage needs. The second floor consists of 2 large bedrooms all with large closets and a full bathroom. The entire third floor is a spacious master suite with a huge walk-in closet and a full bathroom. Cherry Oak hardwood floors throughout the first floor. Roof and boiler were just renovated in past years. Laundry room. Community drive can park 1 car, the parking space is excluded from the lot. Short distance to Coney Island beach & boardwalk. Near to DFNQ train, B64,B74 and B36. Convenient to anything. Don't miss the chance to own this amazing home!
$2,950,000
254 83rd St Brooklyn, NY 11209
- Type:
- Single Family
- Sq.Ft.:
- 4,035
- Status:
- Active
- Beds:
- 5
- Lot size:
- 0.11 Acres
- Year built:
- 1901
- Baths:
- 5.00
- MLS#:
- 486851
ADDITIONAL INFORMATION
Fabulous 1-family home in the heart of Bay Ridge. This wonderful one-family home is ready to move into and sits on an impressive 50 X 100 lot. The home features a fantastic front porch, five spacious bedrooms, lots of closet space, an eat-in kitchen, a full basement with washer, dryer, central air, a central vacuum, a spacious yard with a swimming pool, and a natural gas barbecue connection. Private parking accommodates 4+ cars. Ideally located next to shopping, public transportation and so many great restaurants.
$789,000
1116 E 102nd St Brooklyn, NY 11236
- Type:
- Single Family
- Sq.Ft.:
- n/a
- Status:
- Active
- Beds:
- 4
- Lot size:
- 0.05 Acres
- Year built:
- 1955
- Baths:
- 2.00
- MLS#:
- 487143
ADDITIONAL INFORMATION
Welcome to this spacious and move-in ready two-family semi-detached brick home, features a two bedroom unit with a full bath, Eat-in-kitchen, appliances and large living room, ample closet space, not to mention a front & back deck for a peaceful relaxation on the upper floor. The first floor offers two spacious bedrooms, living room, eat-in-kitchen which includes granite countertop and stainless steell appliances, as well as a walk-in-closet. the entire property enclosed with contemporary fences from front to the rear yard, enhanced with some appealing brick pavers.
$1,100,000
5908 Snyder Ave Brooklyn, NY 11203
- Type:
- Single Family
- Sq.Ft.:
- n/a
- Status:
- Active
- Beds:
- 5
- Lot size:
- 0.07 Acres
- Baths:
- 3.00
- MLS#:
- 487141
ADDITIONAL INFORMATION
BEAUTIFUL DETACHED 2 FAMILY BRICK HOME IN EAST FLATBUSH. THIS HOME FEATURES A 3 BEDROOM APARTMENT, OVER A 2 BEDROOM APARTMENT, OVER A FINISHED BASEMENT. THIS HOME HAS PARKING FOR 5 OR MORE CARS, A GARAGE, AND MUCH MORE. HOME BEING SOLD WITH THE LOT NEXT TO IT. CALL TODAY FOR YOUR APPOINTMENT.
$2,070,000
262 Brooklyn Ave Brooklyn, NY 11213
- Type:
- Single Family
- Sq.Ft.:
- n/a
- Status:
- Active
- Beds:
- 5
- Lot size:
- 0.05 Acres
- Year built:
- 1920
- Baths:
- 4.00
- MLS#:
- 487127
ADDITIONAL INFORMATION
Introducing a stunning, landmarked three-family brick home nestled in one of the most coveted areas of Crown Heights. This expansive property boasts two spacious one-bedroom rental units, while the primary residence is a luxurious three-story townhouse. The main unit includes three bedrooms, 1.5 baths, and a partially finished basement, showcasing beautiful original details and undeniable charm. Located at 262 and 262A Brooklyn Avenue, this meticulously maintained residence offers endless possibilities, including a rear community driveway with space for two-car parking. Inside, enjoy a modernized kitchen with quartz countertops and elegant European-style bathrooms. Perfectly situated near Brower Park, Grand Army Plaza, cultural spots, dining, and public transit. This gem will be delivered vacant, ready for its next chapter!
- Type:
- Condo
- Sq.Ft.:
- 1,100
- Status:
- Active
- Beds:
- 2
- Year built:
- 1932
- Baths:
- 1.00
- MLS#:
- 487137
ADDITIONAL INFORMATION
2 bedrooms Condo in a very good condition. Top, bright, 6th floor of the well maintained elevator building with a super on site. All big separate rooms approximately 1100 sq ft. high ceilings, 4 big closets, parquet floors. Eat in kitchen with a window, SS appliances, granite counter tops and mosaic backsplash. Bathroom with a window. Card operated laundry, low monthly maintenance including heat, hot and cold water. Intercom system and secured lobby. Close to everything. A must see!!
$1,920,000
30 Avenue O Brooklyn, NY 11204
- Type:
- Mixed Use
- Sq.Ft.:
- n/a
- Status:
- Active
- Beds:
- n/a
- Lot size:
- 0.05 Acres
- Year built:
- 1928
- Baths:
- MLS#:
- 487106
ADDITIONAL INFORMATION
Discover a fantastic investment opportunity in the heart of Bensonhurst, Brooklyn, with this well-maintained mixed-use building featuring one prime commercial space and five residential units. Conveniently located just minutes from the N train and B6 bus, this property boasts a recently renovated roof and a brand-new boiler, ensuring peace of mind for investors. The versatile commercial space is ideal for retail or office use, while the five well-appointed apartments offer great rental potential. Donâ??t miss your chance to capitalize on this growing market in a highly sought-after neighborhoodâ??schedule a viewing today!
$2,222,000
47 Plaza St W Unit 5B Brooklyn, NY 11217
- Type:
- Apartment
- Sq.Ft.:
- n/a
- Status:
- Active
- Beds:
- 3
- Year built:
- 1928
- Baths:
- 3.00
- MLS#:
- COMP-169949406774523
ADDITIONAL INFORMATION
Welcome to Unit 5B at 47 Plaza Street West, a stunningly renovated 3-bedroom, 3-bathroom co-op in one of Brooklyn’s most iconic pre-war buildings, designed by the legendary Rosario Candela. Located directly across from Prospect Park, this elegant residence combines timeless architecture with contemporary comfort, offering an unmatched Brooklyn lifestyle. This spacious home features high ceilings and southern exposure, filling every room with beautiful natural light. Recently updated, the home boasts an open kitchen with high-end appliances, custom cabinetry, an abundance of storage, grand foyer and mud room, a separate dining room, and a seamless flow for entertaining and relaxation. The building has just replaced all windows, enhancing the light and energy efficiency throughout the apartment. 47 Plaza Street West provides top-tier service with 24-hour doormen, a dedicated elevator operator, and additional white-glove amenities, ensuring a welcoming experience from the moment you step inside. Perfectly located on a serene, tree-lined street, residents enjoy unparalleled access to Prospect Park, the Brooklyn Museum, Brooklyn Public Library, Brooklyn Academy of Music, and the Barclays Center. With popular cafes, restaurants, and shops within close proximity, everything you need is right at your fingertips. Plus, convenient access to the B/Q and 2/3 subway lines makes commuting to Manhattan or exploring other parts of Brooklyn a breeze. Don’t miss your chance to own this sophisticated and beautifully renovated home in the heart of Brooklyn’s cultural center. Schedule a private tour of Unit 5B at 47 Plaza Street West today, and experience elevated Brooklyn living at its finest.
$2,495,000
601 Madison St Brooklyn, NY 11221
- Type:
- Townhouse
- Sq.Ft.:
- 2,735
- Status:
- Active
- Beds:
- 5
- Year built:
- 1899
- Baths:
- 4.00
- MLS#:
- COMP-170368951215353
ADDITIONAL INFORMATION
601 Madison Street is an elegant single-family townhouse situated on one of the most tranquil, tree-lined streets in Stuyvesant Heights. Recently renovated to perfection, this remarkable property provides a rare opportunity to enjoy spacious living in a beautiful home. Featuring soaring ceilings and expansive windows, the home benefits from an ideal south-north orientation that bathes the interiors in natural light throughout the day. This four-level residence with a finished cellar spans the parlor, second, garden, and cellar floors. The impressive 42-foot parlor, with its 10-foot ceilings, is flooded with sunlight, highlighting the open floor plan. At the front, the formal, open-layout living room showcases an original decorative fireplace, making it perfect for entertaining. Adjacent to it is a generous dining area, thoughtfully paired with a stylish powder room. At the rear, the chef's kitchen is a dream come true, featuring an island, custom cabinetry, and quartz countertops, all overlooking the serene garden. This kitchen is equipped with Thermador stainless steel appliances—including a six-burner stove, dishwasher, Frigidaire wine cooler, and pot filler—ensuring culinary excellence. On the upper level, the primary bedroom overlooks the peaceful backyard and includes two spacious closets for ample storage. The luxurious primary bath boasts marble-tiled floors, a double vanity, and a glass-enclosed shower alongside a freestanding tub, creating a spa-like retreat. Three skylights throughout this floor enhance the bright, airy atmosphere. Completing this level are two south-facing bedrooms, a secondary bathroom, and the convenience of a washer/dryer. The garden floor, featuring two spacious rooms, is ideal for hosting gatherings, working from home, or accommodating family visits. Additionally, a wet bar with a wine cooler and a full bath with a soaking tub is on this floor. Below, the cellar floor provides additional space for recreation, a home gym or storage. This beautifully reimagined townhouse is located just moments away from excellent dining options like Chez Oskar, Saraghina, and Peaches, as well as three local parks with playgrounds, basketball, and tennis courts. Convenient public transportation options include the A/C train at Utica and the J train at Halsey, while JFK Airport is approximately a 20-minute drive away.
- Type:
- Single Family
- Sq.Ft.:
- 1,536
- Status:
- Active
- Beds:
- 4
- Lot size:
- 0.05 Acres
- Year built:
- 1920
- Baths:
- 2.00
- MLS#:
- 3589087
ADDITIONAL INFORMATION
Beautifully maintained detached home in the heart of East Flatbush, Brooklyn. Welcome to your new home. Home has solar panels
$1,475,000
1 City Pt Unit 23J Brooklyn, NY 11201
- Type:
- Apartment
- Sq.Ft.:
- 792
- Status:
- Active
- Beds:
- 1
- Year built:
- 2019
- Baths:
- 1.00
- MLS#:
- COMP-170026291202156
ADDITIONAL INFORMATION
Welcome to the epitome of modern urban living at 1 City Point, Brooklyn! This exceptional 792-square-foot 1-BR boasts an impressive blend of luxury and convenience. This south-facing, pin-drop quiet home is drenched with sunlight throughout the day. The grand proportions of the living room offer a large lounge space, as well as a separate dining area, making it ideal for entertaining. The state-of-the-art kitchen is separate from the living room and offers plenty of space for storage and multiple chefs. The kitchen features sleek white quartz countertops, custom oak millwork, and fully integrated appliances from Miele including a 5-burner gas range, 36” refrigerator, oven, and speed oven. The spacious bedroom can fit a king-size bed and dresser and enjoys a large reach-in closet. The easily accessible bathroom has a full-sized tub, custom Waterworks fixtures, and radiant heated floors. Expansive floor-to-ceiling soundproof windows frame breathtaking panoramic Brooklyn views. High ceilings, beautiful wide-plank stained oak floors, an in-home washer/dryer, great closet space, and a harmonious dark wood color palette with nickel fixtures and finishes all make this upscale unit the perfect modern Downtown Brooklyn home. Brooklyn Point is a transformative residential development offering residents a one-of-a-kind living experience. It is the only for-sale residential building at the popular retail, dining, and entertainment center, City Point, and has one of the most comprehensive amenities packages in the entire city with 40,000 sq. ft. of private indoor and outdoor facilities including the highest residential infinity pool in the Western Hemisphere. Relax and rejuvenate with building amenities that include a hot tub, sauna, spa, and steam room. Stay active with a fully-equipped gym, yoga/Pilates studio, rock climbing wall, Squash/basketball court, cycling studio, and putting green. For leisure, enjoy the game room, screening room, wine library, and resident's park lounge and bar. Pet owners will appreciate the pet spa, while the playroom caters to diverse interests. Additional conveniences include cold storage and wine storage. The building offers a full-time doorman and concierge service, ensuring a seamless lifestyle experience. With an elevator, common outdoor space, and a roof deck, this residence provides the perfect balance of luxury and practicality. One City Point is situated close to Cadman Plaza, Commodore Barry, Fort Greene Parks, Brooklyn Academy of Music, Barclays Center, and several unique Brooklyn neighborhoods that include Brooklyn Heights, DUMBO, Fort Greene, Cobble Hill, and Boerum Hill. It is just one stop from Manhattan and has easy access to 11 subway lines. This investor-friendly condop offers one of the last 25-year tax abatements in the city, and no flip tax.
$2,580,000
1230 59th St Brooklyn, NY 11219
- Type:
- Townhouse
- Sq.Ft.:
- 3,900
- Status:
- Active
- Beds:
- 6
- Year built:
- 1925
- Baths:
- 3.00
- MLS#:
- RPLU-716123249597
ADDITIONAL INFORMATION
Location... Location.... Prime location income producer 1st floor newly renovated 3 bedrooms with living room & open kitchen with entrance to large backyard 50 ft backyard! 2nd floor 3 bedrooms plus LR & EIK! basement with full bath & fully finished with 3 separate entrances. Delivered vacant! New rubber roof, Gas boiler, Electrical & more!! Altered in 2004! May potential to build & extend. Area being rezone! Near all shopping & transportation! Building size 20 x 50 & lot size 20 x 101!! Call for all appointment!!
$2,995,000
674 Saint Marks Ave Brooklyn, NY 11216
- Type:
- Single Family
- Sq.Ft.:
- 1,000
- Status:
- Active
- Beds:
- 4
- Year built:
- 1931
- Baths:
- 5.00
- MLS#:
- RPLU-63223248570
ADDITIONAL INFORMATION
Introducing 674 Saint Marks Avenue, a stunning historic townhouse that blends classic charm with modern luxury in Brooklyn's Crown Heights. This expansive home offers over 4,000 sq ft of living space, featuring intricate plasterwork, mantles, and millwork throughout. The parlor level boasts an open floor plan with 2 ornate pier mirrors in the entry and living room and a gorgeous fireplace in the modern eat-in kitchen. The kitchen has been renovated to include custom cabinetry, a marble waterfall island for additional seating and prep space, and high-end appliances with access to a deck and immense landscaped turf backyard. The second floor includes a primary bedroom suite with a spa-like marble bathroom and dressing room, the first of 2 washer/dryers and a guest bedroom with en-suite bathroom. The third floor offers three additional bedrooms, a home office, and two full bathrooms before reaching the spacious roof deck providing panoramic views, perfect for relaxation or entertaining. The garden level offers a large bedroom with a walk-in closet, a full bathroom, a media room with a wet bar and wine fridge, an additional washer/dryer and direct backyard access. Situated in the heart of Crown Heights, the home is just minutes from vibrant cultural attractions including Brooklyn Museum & Brooklyn Children's Museum, Brooklyn Botanic Garden, Prospect Park and a multitude of cafes and restaurants. With nearby access to the 2, 3, 4, & 5 at Nostrand Avenue, this location offers easy transportation throughout the city.
- Type:
- Apartment
- Sq.Ft.:
- 3,653
- Status:
- Active
- Beds:
- 5
- Baths:
- 6.00
- MLS#:
- RPLU-1032523249636
ADDITIONAL INFORMATION
LUXURY WATERFRONT LIVING IN BROOKLYN HEIGHTS, IMMEDIATE OCCUPANCY, BEST VIEWS! Welcome to Quay Tower, an incomparable residential development that redefines waterfront living in Brooklyn Heights. With stunning front-row views of the Manhattan skyline, New York Harbor and Downtown Brooklyn, Quay Tower creates an astonishing opportunity to experience a luxury lifestyle in one of the city's most exclusive neighborhoods. This distinctive and spectacular combination residence boasts double Western and Southern exposures with Manhattan skyline and New York Harbor views. With 5 bedrooms plus a Media Room and 5.5 bathrooms spread across 3,701 sq. ft., this amazing residence enjoys private high-speed elevator access into the grand entry foyer, generously sized gallery and entertaining spaces, a chef-inspired kitchen, wide-plank oak flooring, a mudroom with custom Italian cabinetry, an audiovisual closet with cork board, a secondary residence entry, a full-size vented Whirlpool washer/dryer, pre-wiring for motorized shades, multi-zone heating and cooling, and UV-insulated floor-to-ceiling windows with double exposures. The kitchen is equipped with a peninsula, white oak cabinetry, leathered-finish White Princess Quartzite countertops, backsplash, and hood surround, smoked bronze custom hardware, an Insinkerator, and a fully integrated Gaggenau appliance package that comes with a rare 5-year warranty. A powder room with Calacatta Borghinin marble sits off the kitchen, perfect for entertaining. A thoughtful split-wing layout separates the primary from the remaining sleeping quarters. The primary bedroom has a walk-in closet and an immaculate en-suite bathroom with Alabastrio Rustico travertine book matched marble, custom brushed Oak vanity, cast-stone double sinks, a framed medicine cabinet, under vanity night lighting, custom under vanity stools, radiant heated floors, and a free-standing tub. The secondary bedrooms have their own closet space and access to full bathrooms. Quay Tower's extensive amenity package is filled with modern essentials designed to complement today's active lifestyles. Features include panoramic views from the rooftop's north facing Sunset Lounge and south facing Sky Cabana with BBQ's and fireplaces, a 2,500 sq. ft. fitness center, a 1,500 sq. ft. children's center, an inspiring music room with a baby grand piano, 24-hour concierge, pet wash, and plentiful private and bike storage available at additional cost. Brooklyn Bridge Park is an 85-acre world-class waterfront park with rolling hills, riverfront promenades, lush gardens, and spectacular city views. Designed by landscape architecture firm Michael Van Valkenburgh Associates, the park spans1.3-miles along the waterfront. Brooklyn Heights is a walker's paradise punctuated by a mix of picture-perfect row houses, jaw dropping single family mansions, and world class restaurants and boutiques. THE COMPLETE OFFERING TERMS ARE IN AN OFFERING PLAN AVAILABLE FROM SPONSOR. FILE NO. CD18-0035.
- Type:
- Co-Op
- Sq.Ft.:
- n/a
- Status:
- Active
- Beds:
- 1
- Year built:
- 1927
- Baths:
- 1.00
- MLS#:
- 3588763
- Subdivision:
- 521-531 41st Street
ADDITIONAL INFORMATION
Experience classic charm and modern upgrades in this fully renovated co-op at 531 41st St, Brooklyn, part of a historic Finnish cooperative incorporated in 1927. This self-managed building, known for its community feel, features a timeless brick fa?ade that hints at its rich heritage. Inside, the unit impresses with bright, airy rooms, hardwood floors, high ceilings, and modernized finishes. The updated kitchen boasts sleek cabinetry, stainless steel appliances, and ample counter space, while the spacious living area is ideal for relaxation or entertaining. The primary bedroom offers generous closet space and functionality within a stylish setting. The building's exterior was meticulously restored, including a new 30-year roof installed 10 years ago, ensuring peace of mind for years to come. Located directly across from Sunset Park, residents enjoy breathtaking city views, seasonal outdoor swimming, and lush green spaces. With convenient access to public transportation and nearby amenities, this residence offers the perfect blend of history, community, and modern Brooklyn living.
$2,200,000
183 Java St Unit 4 Brooklyn, NY 11222
- Type:
- Apartment
- Sq.Ft.:
- 1,268
- Status:
- Active
- Beds:
- 3
- Year built:
- 1915
- Baths:
- 2.00
- MLS#:
- RPLU-1032523248792
ADDITIONAL INFORMATION
Introducing 183 Java, a unique boutique condominium that blends old-world charm with contemporary design. This striking new development features a captivating redbrick fa ade and offers five meticulously crafted residences, ranging from one to three bedrooms, each with distinctive design elements. Residence 4 is a stunning floor-through apartment offering 3 bedrooms and 2 bathrooms. With both north and south exposures, this home is drenched in natural light and boasts incredible city views all day long. It features 234 square feet of private outdoor space, including a terrace and balcony - perfect for a seamless indoor-outdoor lifestyle. The spacious kitchen is equipped with polished Calacatta Ivan Quartz countertops, custom Craftline cabinetry, and a complete suite of high-end appliances from Miele. With an In-SinkErator garbage disposal included, the kitchen offers both style and functionality for your culinary creations. The primary bathroom is adorned with Statuarietto marble walls and Grigio Nicola mosaic floors, creating a serene oasis. The secondary bathroom features Woodgrain Silver walls complemented by Calacatta Prima Basketweave mosaic floors. Each bathroom is finished with Restoration Hardware fixtures, thoughtfully designed shower/tub niches, heated floors, and towel warmers, ensuring a luxurious retreat for ultimate relaxation. Additional features include a Miele washer/dryer, built-in speakers, and custom 6-inch reclaimed red oak hardwood floors sourced from a local Brooklyn lumber shop. Highlights also encompass insulated double-pane windows, custom recessed LED lighting, an energy-efficient HVAC system and ample storage, creating an ideal blend of comfort and sophistication. There is also a private storage unit included. Residents benefit from the convenience of a virtual doorman and a stunning lobby featuring custom hand-crafted redbrick, reclaimed natural wood beams, and classic NYC subway tiles. The elegant stairwells are complemented by locally crafted railings by skilled blacksmiths. Additionally, individual private storage lockers and dedicated bike storage provide practical amenities for modern living. Located in the heart of Greenpoint, this sought-after address is surrounded by trendy restaurants and cafes, chic boutiques and vintage shops, and old-time neighborhood favorites. It's also close to parks, playgrounds, and the newly revitalized Greenpoint waterfront. There is easy access to the G and 7 subway lines, multiple citi-bike stations, and the popular NYC Ferry service. The complete terms are in the offering plan available from sponsor. File No. CD23-0232
$3,295,000
270 S 2nd St Brooklyn, NY 11211
- Type:
- Mixed Use
- Sq.Ft.:
- 3,686
- Status:
- Active
- Beds:
- 3
- Year built:
- 1910
- Baths:
- 4.00
- MLS#:
- RPLU-33423249727
ADDITIONAL INFORMATION
We're pleased to present 270 S 2nd Street, a remarkable new mixed-use property designed for the discerning creative user and investor. This newly redeveloped brick building in Williamsburg, Brooklyn, features a spacious 3-bedroom, 3-bathroom duplex over a commercial storefront, offering a perfect setup for an owner-occupied live-work residence or a unique investment opportunity totaling over 3,686 SF of premium residential, retail and storage space. This property seamlessly combines residential comfort with commercial potential, positioned in one of the most dynamic retail markets in the country. It's an ideal choice for those looking to establish a caf , gallery, creative studio, or even a restaurant, while enjoying the luxury of reimagining and personalizing a beautifully appointed home above. Whether used as an owner-occupied residence or fully leased, both the commercial and residential spaces promise strong rental income potential. Its Tax Class 1 status simply makes it an exceptional investment. The primary residence spans approximately 2,244 SF, with an additional 847 SF of finished cellar space that can be allocated for residential or commercial use, or shared as needed. The commercial space offers approximately 590 SF of interior area, complemented by over 600 SF of outdoor space. This newly finished, versatile space boasts high ceilings, HVAC, and an ADA-compliant half bathroom, while ample shared cellar areas provide additional prep and storage facilities, including an extra half bathroom. There is potential to expand the commercial footprint, increasing lot coverage and adding significant value to both the property and its business opportunities. Located in the heart of Williamsburg, 270 S 2nd Street offers easy access to vibrant landmarks and hotspots. A short stroll away is Domino Park, known for its waterfront views and recreational spaces. Commuters will appreciate proximity to both the Williamsburg Bridge and the BQE, along with nearby JMZ and L subway lines. Popular nearby establishments include L'Industrie Pizzeria, Traif, Pies 'n' Thighs, Meadowsweet, Maison Premiere, and Williamsburg Cinema, to name just a few.
$4,650,000
294 Degraw St Brooklyn, NY 11231
- Type:
- Other
- Sq.Ft.:
- 4,170
- Status:
- Active
- Beds:
- n/a
- Year built:
- 1900
- Baths:
- MLS#:
- OLRS-0098205
ADDITIONAL INFORMATION
Once-in-a-Lifetime Opportunity: Exceptional 25-Foot Wide Townhouse on Prime Block in Carroll Gardens Presenting 294 Degraw Street—a rare chance to own an expansive 25-foot-wide townhouse on one of Carroll Gardens’ most sought-after blocks. This extraordinary property, set on an extended 100-foot-deep lot, offers an exceptional canvas filled with possibilities. Currently configured as four spacious 2-bedroom floor-through apartments, each unit is adorned with original architectural details, soaring ceilings, and abundant natural light, embodying the classic charm of this historic neighborhood. This original turn-of-the-century brownstone, with brick veneer facade added in the 1980's, includes a beautifully finished basement with high ceilings, perfect for additional living, entertaining, or recreational space, further maximizing the home’s versatility. Step into an expansive private backyard ready for your vision—whether for lush landscaping, outdoor gatherings, or a peaceful retreat. Boasting excellent structural and mechanical integrity, 294 Degraw Street is ideal for a luxurious single-family conversion, aligning with other premier homes on this prime block. The layout allows for creating a grand mansion, a two- or three-family residence, or an upscale condominium conversion, offering boundless potential. With 830 sq ft of available air rights and the advantage of being non-landmarked in a landmark neighborhood, the property provides further flexibility for tasteful renovations or expansions. Nestled in the heart of brownstone Brooklyn, Carroll Gardens is celebrated for its tree-lined streets, classic brownstone architecture, and lively community vibe. Bordering Cobble Hill, the neighborhood offers ultimate convenience with easy access to transit, lush parks including Brooklyn Bridge Park, and the vibrant shopping and dining along Court and Smith Streets. Widely regarded as one of New York City’s most desirable areas, Carroll Gardens is the perfect backdrop for this timeless property. Unique Portfolio Opportunity In addition, 294 Degraw Street is available as part of an exceptional free-market portfolio in Carroll Gardens, Brooklyn. This rare offering of four buildings, located nearby, spans nearly 16,000 sq ft and includes 11 free-market apartments and 6 retail stores on Court Street. With significant upside potential and redevelopment opportunities, this is an unparalleled investment prospect in one of Brooklyn’s most coveted neighborhoods. For discerning investors and 1031 exchange buyers, the chance to secure this portfolio is truly unmatched. Please inquire for further details on this unique offering.
$1,290,000
1916 E 29th St Brooklyn, NY 11229
- Type:
- Single Family
- Sq.Ft.:
- 1,800
- Status:
- Active
- Beds:
- 3
- Lot size:
- 0.05 Acres
- Year built:
- 1930
- Baths:
- 5.00
- MLS#:
- 3588662
ADDITIONAL INFORMATION
Stunning, fully detached brick home in Sheepshead Bay! Just steps from Marine Park, this gem was beautifully renovated in 2016, with brand-new windows installed in 2022. The first floor welcomes you with a spacious living room, cozy dining room, sleek modern kitchen, and a full bathroom. Upstairs, enjoy a luxurious master suite with a bathroom, plus two additional roomy bedrooms. The basement, with front and rear entry and a laundry room, offers flexible space to suit your needs. With public transportation nearby, commuting is a breeze. Don't miss your chance to make this gorgeous home yours!
$1,230,000
2215 E 21st St Brooklyn, NY 11229
- Type:
- Other
- Sq.Ft.:
- n/a
- Status:
- Active
- Beds:
- 4
- Year built:
- 1920
- Baths:
- 2.00
- MLS#:
- 3588628
ADDITIONAL INFORMATION
- Type:
- Apartment
- Sq.Ft.:
- 1,240
- Status:
- Active
- Beds:
- 2
- Year built:
- 1912
- Baths:
- 2.00
- MLS#:
- COMP-169902671083602
ADDITIONAL INFORMATION
Located in Ditmas Park near thriving Flatbush Avenue, this fabulous 1240 square foot duplex is a 1BR that functions nicely as a 2BR or more. The entry area opens to a bright and airy living room, windowed kitchen, updated full bathroom and generous primary bedroom. The lower level functions as additional sleeping quarters, office, or rec room and has a convenient half-bathroom. This level has direct access to a shared laundry room and courtyard. 2116 Dorchester Road has a live-in super and bike room, is conveniently located near the B,Q,2,5 subways, and is surrounded by the area’s best shopping, dining and amenities.
$3,495,000
28 Huntington St Brooklyn, NY 11231
- Type:
- Single Family
- Sq.Ft.:
- 3,158
- Status:
- Active
- Beds:
- 4
- Lot size:
- 0.05 Acres
- Year built:
- 2023
- Baths:
- 5.00
- MLS#:
- 487126
ADDITIONAL INFORMATION
Introducing this impressive 4-bedroom, 4.5-bathroom 3-story home is meticulously crafted with a roof terrace, 2 balconies, and 30â?? deep backyard, along with a dedicated parking space for your convenience. Enter this exquisite residence and be immediately captivated by the abundant natural sunlight streaming through larger-than-life windows, illuminating the PID white oak wide plank brushed hardwood flooring throughout. The kitchen, a grand masterpiece, is the focal point at the center of the first floor. As pleasing as it is practical, Porcelanosa light wood custom cabinets with stylish matte black Kohler fixtures create an elegant and functional space, highlighted by a granite waterfall island with matching sleek single slab backsplash. Miele appliances, including a 6-burner gas range, a fully integrated paneled dishwasher and wine refrigerator, along with a kitchen sink garbage disposal and Sharp drawer microwave, combine high-tech functionality with timeless design. Prepare culinary delights on the luxe stovetop and oven, complete with a Miele vented range hood. This kitchen is a chefâ??s dream come true. Spa-style bathrooms adorned with porcelain tiled walls envelop you in luxury. A custom satin nickel and glass enclosure invites you to shower in style. The Italian porcelain flooring provides a touch of sophistication. Kohler toilets and vanities, dovetail mirrors and full-length recessed Robern medicine cabinets elevate your daily routine. Spacious bedrooms with ensuite baths, an exquisite all-marble primary bathroom with radiant heated floors, and the convenience of a second-floor laundry room complete with a washer and dryer represent the pinnacle of style and outstanding convenience. Meticulously constructed, the home also features Shaker panel solid core doors and central HVAC by LG throughout.
- Type:
- Condo
- Sq.Ft.:
- 623
- Status:
- Active
- Beds:
- 2
- Year built:
- 2009
- Baths:
- 1.00
- MLS#:
- 487119
ADDITIONAL INFORMATION
Welcome to your new condo, a beautifully renovated space with impressive 12-foot ceilings that give it a bright and open feel. Located in the lively heart of Sunset Park, this roomy unit combines comfort and style. Inside, youâ??ll find two cozy bedrooms, perfect for relaxing or setting up a home office. The inviting living room is a great spot for entertaining friends or enjoying a quiet night in. Next to the living area, the dining space is ideal for family meals or dinner parties, and the modern kitchen comes with updated appliances and plenty of counter space for cooking. This condo is conveniently located right by 5th Avenue, giving you easy access to a variety of restaurants, shops, supermarkets, and more, all just minutes away. Plus, youâ??re only minutes from the N/R train and the B63 bus, making it easy to get around the city. The seller is very motivated to find the right buyer, and the agent is excited to help you make this place your new home. Donâ??t miss out on the chance to enjoy everything Sunset Park has to offer!
$1,380,000
317 93rd St Brooklyn, NY 11209
- Type:
- Single Family
- Sq.Ft.:
- n/a
- Status:
- Active
- Beds:
- 6
- Lot size:
- 0.06 Acres
- Year built:
- 1920
- Baths:
- 4.00
- MLS#:
- 487128
ADDITIONAL INFORMATION
Great opportunity!! Welcome to this beautiful semi-detached 2 family home in prime location Bayridge, Brooklyn. This home is situated on 25x110 lot and house size 16x48. Private driveway to garage in the back of house and huge size backyard. First floor features 2 bedroom + 1 bath, plenty of closet spaces, nice size living room and open kitchen which leads to sliding doors to the large deck. Perfect for relaxing and gathering guests. The second floor is fully newly renovated. Brand new appliances, fresh new paint, thru-out. Tiled bathroom with new sliding glass doors. This unit is duplex apartment with second staircase to attic for storage space, and extra bedroom and half bath. Total of 3 bedrooms and 1½ bath for second floor apartment. The basement is fully finished with full bathroom and separate utility room, as well as plenty of extra storage. Close to shopping center, restaurants and express bus, ferry & R train 95th St station. Call for private showing.
The information is being provided by Brooklyn MLS. Information deemed reliable but not guaranteed. Information is provided for consumers’ personal, non-commercial use, and may not be used for any purpose other than the identification of potential properties for purchase. Per New York legal requirement, click here for the Standard Operating Procedures. Copyright 2024 Brooklyn MLS. All Rights Reserved.
IDX information is provided exclusively for consumers’ personal, non-commercial use, that it may not be used for any purpose other than to identify prospective properties consumers may be interested in purchasing, and that the data is deemed reliable but is not guaranteed accurate by the MLS. Per New York legal requirement, click here for the Standard Operating Procedures. Copyright 2024 Real Estate Board of New York. All rights reserved.

Listings courtesy of One Key MLS as distributed by MLS GRID. Based on information submitted to the MLS GRID as of 11/13/2024. All data is obtained from various sources and may not have been verified by broker or MLS GRID. Supplied Open House Information is subject to change without notice. All information should be independently reviewed and verified for accuracy. Properties may or may not be listed by the office/agent presenting the information. Properties displayed may be listed or sold by various participants in the MLS. Per New York legal requirement, click here for the Standard Operating Procedures. Copyright 2024, OneKey MLS, Inc. All Rights Reserved.
Brooklyn Real Estate
Brooklyn real estate listings include condos, townhomes, and single family homes for sale. Commercial properties are also available. If you see a property you’re interested in, contact a Brooklyn real estate agent to arrange a tour today!
The county average for households married with children is 28.9%.
The median household income for the surrounding county is $67,753 compared to the national median of $69,021.
Brooklyn Weather
