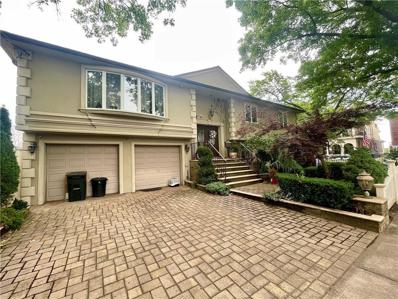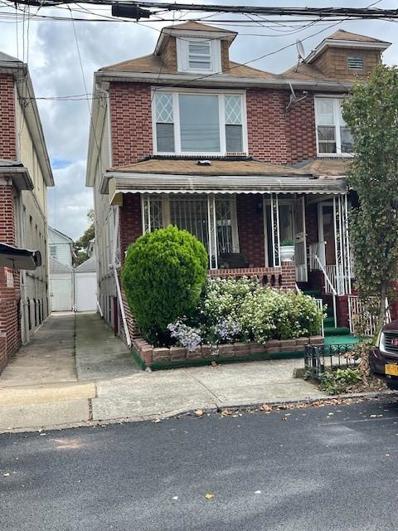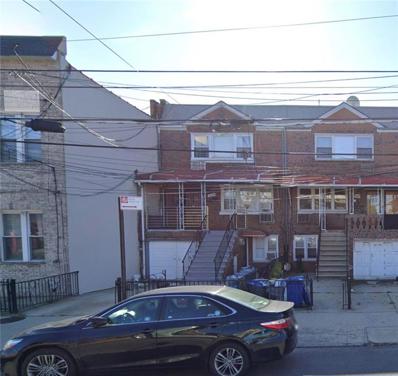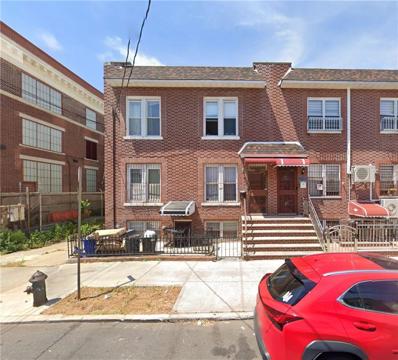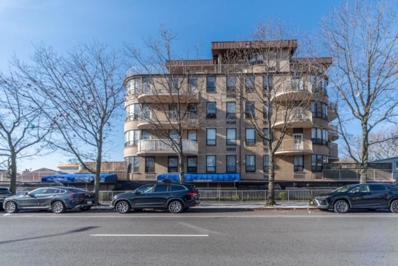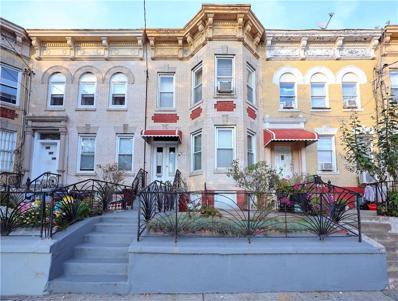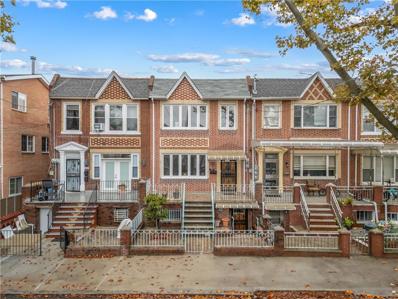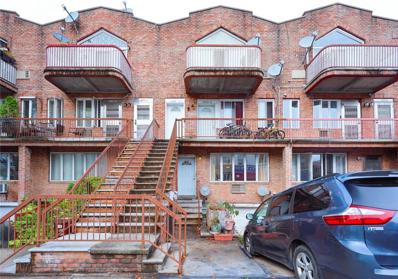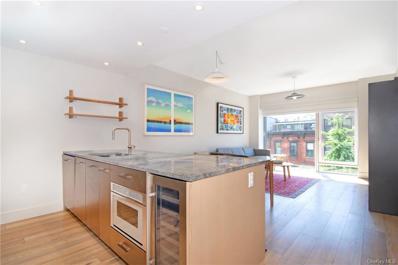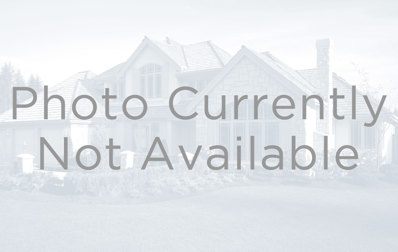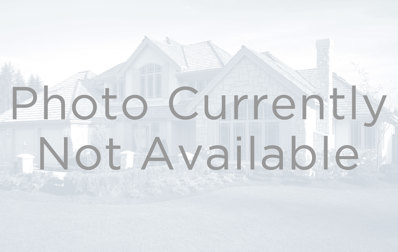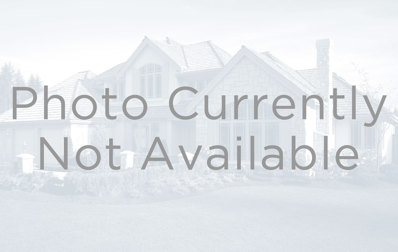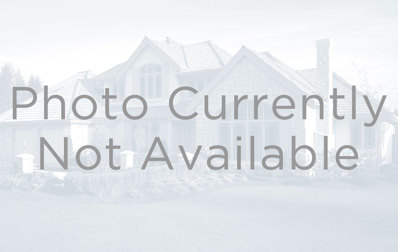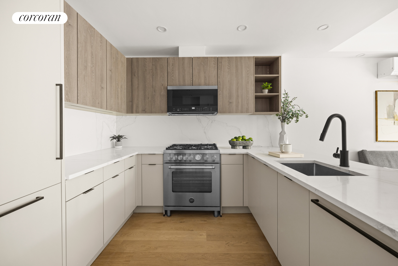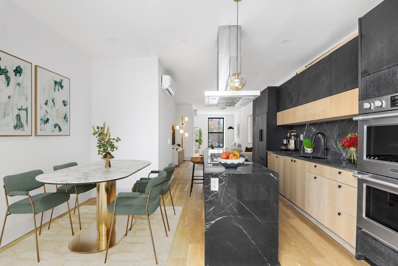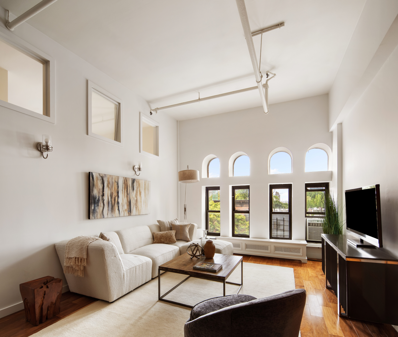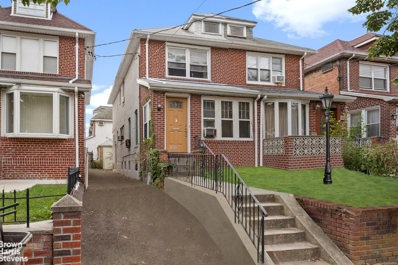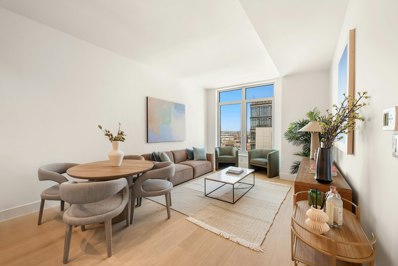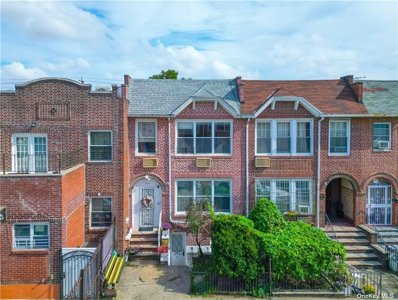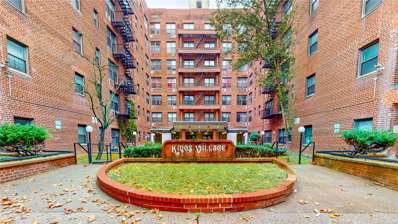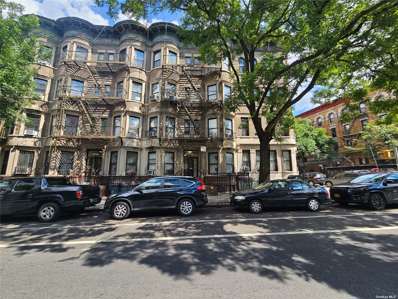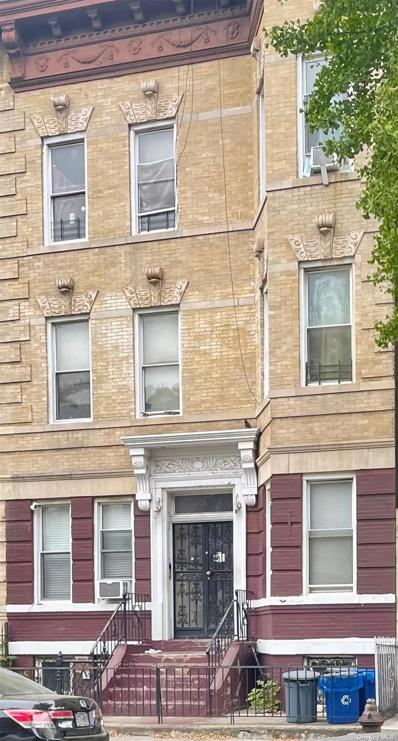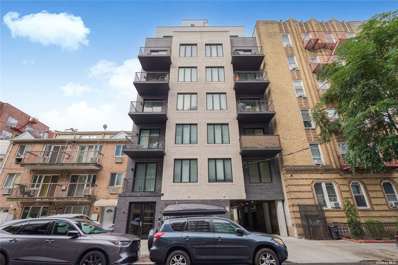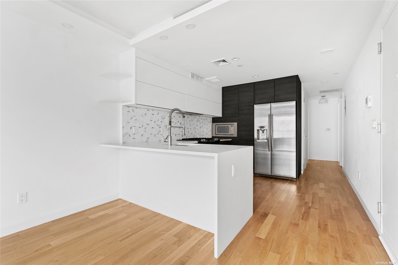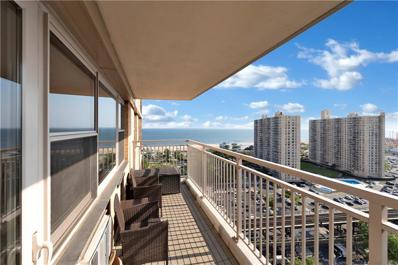Brooklyn NY Homes for Rent
$1,579,000
37 Montana Pl Brooklyn, NY 11234
- Type:
- Single Family
- Sq.Ft.:
- 2,311
- Status:
- Active
- Beds:
- 4
- Lot size:
- 0.12 Acres
- Year built:
- 1965
- Baths:
- 3.00
- MLS#:
- 486453
ADDITIONAL INFORMATION
An exceptional corner property located in the charming neighborhood of Mill Basin. Situated on a spacious 52 x 100 lot, this residence offers an impressive living space of over 2,300 square feet. With its desirable corner position, the home enjoys ample natural light and a sense of privacy. Featuring a well-designed layout, the house boasts four generously sized bedrooms, providing ample room for a growing family or accommodating guests. Additionally, there are three tastefully appointed bathrooms, ensuring convenience and comfort for all residents.
$799,000
801 E 51st St Brooklyn, NY 11203
- Type:
- Single Family
- Sq.Ft.:
- 1,632
- Status:
- Active
- Beds:
- 3
- Lot size:
- 0.05 Acres
- Year built:
- 1940
- Baths:
- 3.00
- MLS#:
- 486435
ADDITIONAL INFORMATION
Prime East Flatbush Semi Brick single family. Excellent condition. 3-bedroom duplex. Come into a bright and Airy foyer which can be used as a computer room or office. Formal Living Room, Dining Room and Kitchen with eat-in kitchen. half bathroom on the first floor. Three bedrooms, two of bedrooms can hold a king size bedroom set. Full Bathroom has a Stand up shower and bathtub. Finished basement with full bath. Garage, backyard and front yard. Close to shopping and transportation. Contact agent for showing
$1,650,000
2644 Harway Ave Brooklyn, NY 11214
- Type:
- Single Family
- Sq.Ft.:
- n/a
- Status:
- Active
- Beds:
- 8
- Lot size:
- 0.06 Acres
- Baths:
- 3.00
- MLS#:
- 486460
ADDITIONAL INFORMATION
An outstanding opportunity awaits in Gravesend, Brooklyn! This multi-family (3 family) property, built in 1960, boasts 2,881 square feet of living space on a 21' x 119' lot. With a livable space measuring 21' x 64', this home offers ample room for both owners and tenants, making it ideal for an investment property or a multi-generational residence. Property Features: Multi-family dwelling Total living area: 2,881 Sqft Lot size: 21' x 119' Livable space: 21' x 64' Built in 1960 Located in the desirable Gravesend neighborhood, close to schools, shopping, and transportation, providing easy access to the rest of Brooklyn and Manhattan. Prime Location: Just a short distance from Caesarâ??s Bay Bazaar, offering a variety of stores, dining options, and beautiful waterfront views. Convenient public transportation with easy access to several MTA buses, including the B82, B6, and B64 lines, making travel around Brooklyn effortless. The nearby D train station at Bay 50th St provides direct access to Manhattan and other parts of Brooklyn, ensuring a smooth commute. With its spacious layout, proximity to Caesarâ??s Bay Bazaar, and excellent access to public transportation, this property is perfect for both investors and homeowners alike.
$1,450,000
1982 W 7th St Brooklyn, NY 11223
- Type:
- Single Family
- Sq.Ft.:
- n/a
- Status:
- Active
- Beds:
- 9
- Lot size:
- 0.03 Acres
- Baths:
- 3.00
- MLS#:
- 486445
ADDITIONAL INFORMATION
Discover this exceptional investment opportunity in the heart of Gravesend, Brooklyn! This charming 3 family brick semi-detached property offers a generous 2,431 square feet of living space, 1 parking space, perfect for generating rental income or accommodating extended family living. Built in 1930, this property retains its historic charm while providing ample space and potential for modern upgrades. Located in the vibrant Gravesend neighborhood of Brooklyn, known for its quiet streets, convenient access to local amenities, and close proximity to public transportation. Minutes away from the N, W Train and the B3 Bus. This property is ideal for investors or homeowners looking to customize and create the perfect multi-family residence in one of Brooklyn's sought-after neighborhoods. Donâ??t miss out on this opportunity!
- Type:
- Condo
- Sq.Ft.:
- 1,087
- Status:
- Active
- Beds:
- 2
- Year built:
- 1994
- Baths:
- 2.00
- MLS#:
- 486449
ADDITIONAL INFORMATION
EMMONS AVE-Luxury -2 BD 2 BT -1.087 sqft living space duplex + 300 SF private Terrace â??Harbor Point Condominiumâ??. Fully renovated.The upper level -open concept living room and dining , with European windows . The kitchen with an eat-in counter peninsula, stylish countertops, Samsung Smart 4-Door Refrigerator, cooktop stove and microwave from Frigidaire Professional, and a dishwasher machine from Fisher & Raykel . The primary bedroom, with a wall of closets. Spiral staircase to the lower level and second bedroom with a Privet entrance. Washer/dryer. The expansive bathrooms are outfitted with designer tiles, Grohe fixtures, a deep soaking tub, enclosed glass shower, Toto toilet, radiant heated floors for extra comfort, and built-in custom-made vanity with additional storage. Other features include Italian doors, built-in closets, multiple LED ceiling lights, bamboo floors, hot water radiator, PTAC in-wall units. AND MOREâ?¦â?¦. Assigned parking space additional-$80( monthly)
$1,238,000
1671 86th St Brooklyn, NY 11214
- Type:
- Single Family
- Sq.Ft.:
- n/a
- Status:
- Active
- Beds:
- n/a
- Lot size:
- 0.04 Acres
- Year built:
- 1899
- Baths:
- 2.00
- MLS#:
- 486434
ADDITIONAL INFORMATION
Welcome to this charming two-family home, ideally located in prime Bensonhurst. This property features a building size of 19x55 on a 19x100 lot. This gem offers two spacious units. The first-floor unit features 2 bedrooms, a full bathroom, a living room, a formal dining room, and an eat-in kitchen with access to a porch leading to a large, cemented backyard. The second-floor unit includes 3 bedrooms, a full bathroom, a living room, a formal dining room, and an eat-in kitchen. The full, unfinished basement provides great potential for a family recreation room, with a separate front entrance for added convenience. Enjoy easy access to the many shops and establishments along 86th St. and New Utrecht Ave. Transportation is a breeze with the 18th Ave. and 79th St. D Train stations nearby, along with multiple bus lines including the B1, B4, B6, B8, B64, B82, and B82-SBS. Donâ??t miss outâ??call today to schedule a viewing!
$1,500,000
447 Avenue Y Brooklyn, NY 11223
- Type:
- Single Family
- Sq.Ft.:
- n/a
- Status:
- Active
- Beds:
- 7
- Lot size:
- 0.05 Acres
- Year built:
- 1930
- Baths:
- 3.00
- MLS#:
- 486404
ADDITIONAL INFORMATION
Welcome to a beautifully maintained two-family brick home that combines space, convenience, and style. With a 20x56 building size and a garage in the back, you'll have two parking spots, â??no more hunting for parking! The first-floor features three bright and spacious bedrooms with a full bathroom, while the second floor offers four bedrooms and another full bath, perfect for larger families or rental income. A finished basement adds even more space, ideal for a home office, gym, or recreation room. Situated in a great neighborhood, you're just minutes from schools, shopping, and public transport, making everyday life a breeze. This home is move-in ready and offers everything you need for comfortable, modern living. Don't miss out on this gemâ??schedule your showing today!
$1,999,000
1977 73rd St Brooklyn, NY 11204
- Type:
- Single Family
- Sq.Ft.:
- n/a
- Status:
- Active
- Beds:
- n/a
- Lot size:
- 0.05 Acres
- Year built:
- 1988
- Baths:
- 7.00
- MLS#:
- 486297
ADDITIONAL INFORMATION
Welcome to this expansive 3-family house in the heart of Bensonhurst, Brooklyn, offering an ideal blend of space and convenience. Each unit is thoughtfully designed, boasting generous living areas, ample natural light, and modern amenities. The finished basement features a separate entrance. Enjoy the luxury of a private driveway and a garage, ensuring your vehicles are safely housed. With its prime location, you're just moments away from vibrant local shops, restaurants, and public transportation. Don't miss this rare opportunity to invest in a versatile property that perfectly balances comfort and functionality!
$1,550,000
561 Pacific St Unit 307 Brooklyn, NY 11217
- Type:
- Condo
- Sq.Ft.:
- 1,100
- Status:
- Active
- Beds:
- 2
- Year built:
- 2018
- Baths:
- 2.00
- MLS#:
- H6330711
- Subdivision:
- Five Six One Pacific
ADDITIONAL INFORMATION
Move right into 561 Pacific Street! Residence 307 is a beautifully designed 1,100 sq. ft. 2-bedroom, 2-bath home with southern exposures and charming brownstone views. Designed by ODA New York and Ryoko Okada, it features modern interiors, oversized windows, European oak floors, and abundant natural light. The kitchen boasts white oak cabinets, Brazilian quartz countertops, and top-tier Thermador appliances. The luxurious primary bath offers honed marble finishes and Waterworks fixtures, and the home includes a Bosch washer and dryer. Located in Boerum Hill, 561 Pacific offers easy access to Carroll Gardens, Cobble Hill, Downtown Brooklyn, and Park Slope. The building features a 24/7 concierge, lush green living walls, and top-notch amenities including a fitness center, children's playroom, residents' lounge, and rooftop deck. Additional amenities include a pet spa, bike storage, laundry room, and on-site parking. Enjoy modern luxury and Brooklyn charm at 561 Pacific. Some photos virtually staged with furniture.
- Type:
- Apartment
- Sq.Ft.:
- 862
- Status:
- Active
- Beds:
- 1
- Year built:
- 1947
- Baths:
- 1.00
- MLS#:
- COMP-168497548580633
ADDITIONAL INFORMATION
Calling all artists, loft lovers, and first time buyers! Sleek and modern industrial condo loft with incredible windows and light. And even better, it is completely renovated and you move in with your toothbrush! This loft checks all the boxes: it is a condo, has low maintenance, is turnkey and spacious,( it is one of the largest one bedrooms available on the market ). And because It’s a condo. you can put 10 percent down. The Kitchen is an open chef’s kitchen with a large island that can double as a dining table. There is tons of cabinets and prep space plus all new appliances. Plus,There’s plenty of room for a separate dining table. The bath has a beautiful clawfoot tub and exposed shower system. The living room windows stretch across the entire eastern end of the apartment and are 10 feet high and face due east. The bedroom is an enormous sleeping loft and below it sits a cavernous storage space. There is Central air and heat plus Architectural elements in the space including a huge round column.The floors are polished concrete. The Chocolate Factory, situated on the border of Bedford Stuyvesant and Clinton Hill.Built in 1947 and converted to residential lofts in 2002, has 45 units and 5 stories. The building features one of Brooklyn’s only green roof decks, complete with crickets and butterflies. The stunning glass-enclosed roof deck gym has views of the Manhattan skyline and Brooklyn Additional amenities include an intercom system with cell phone integration, 24/7 video security, high-speed Verizon internet, and a bike room, The G train at Myrtle-Willoughby is just 2.5 blocks away, with multiple bus routes providing quick access to the A, C, F, Q, N, R, 2, 3, 4, 5, J, M, and Z lines within 10 minutes. Major grocery stores like Wholefoods, Trader Joe’s, Wegman’s, Fairway, and Costco, along with organic and health food stores and numerous restaurants, deliver directly to the building.
$1,290,000
100 Ocean Pkwy Unit 3H Brooklyn, NY 11218
- Type:
- Apartment
- Sq.Ft.:
- 1,464
- Status:
- Active
- Beds:
- 3
- Year built:
- 1953
- Baths:
- 2.00
- MLS#:
- COMP-167996043985847
ADDITIONAL INFORMATION
Experience townhouse-sized living without the townhouse price in this renovated rare and sunny 3.5-bedroom, 2-bathroom co-op located just four blocks from Prospect Park in highly desirable Windsor Terrace (District 15). With an elevator, doorperson and low-maintenance fees that include few utilities and taxes, this apartment blends luxury, convenience, and community living. The expansive layout begins with a cleverly designed mudroom with cubbies, hooks for everyone’s coats and bags and extra storage space on top. The galley, eat-in chef's dream kitchen is a true showstopper. Renovated with meticulous detail, it boasts thermoform cabinetry, quartz countertops, and high-end appliances, including a built-in Sub Zero fridge and a Bosch dishwasher. The windowed kitchen's vibrant design is perfect for cooking and entertaining, offering a delightful splash of color and light. Flow seamlessly from the kitchen into the spacious dining area and oversized living room, where entertainment meets comfort. The dining room can accommodate a table for eight or more plus additional furniture, making it an ideal space for gatherings. Across the way, the living room—flooded with natural light—offers a welcoming open space for both relaxation and entertaining. A private bedroom sits just off the living room, featuring two windows, a large closet, space for two twins or a queen-sized bed and room for extra furniture. Off the main hallway, find a series of closets leading to a fully-renovated bathroom. This windowed bathroom stands out with its sleek chalkboard walls, ceramic tiles designed by Patricia Urquiola, and deep pristine bathtub. Complemented by a modern vanity and medicine chest. The next bedroom could easily accommodate a king-sized bed and other furniture. The primary bedroom with an attached fully renovated bath is split into two spaces. Use one as an office, bedroom or gym. The other space is perfect for a child’s bedroom. This home is move-in ready—no renovations needed. Throughout the apartment, find stunning hardwood floors, 10 spacious closets (some double), and 9 windows (at least one in each room) that capture sunlight throughout the day. Facing the rear of the building, the apartment provides several hours of light exposure. Building Features: “The Kensington” is a full-service, cat-friendly building with an elevator, doorperson, live-in super, common laundry facilities, bike storage, and garage parking (waitlisted). Location: Situated between Prospect Avenue and Fort Hamilton, you're steps away from a vibrant cluster of restaurants and cafes like Hamilton’s, Le Paddock, Della, Cena, Brancaccio’s, Batata, Steeplechase Coffee, and Poetica Coffee. The F/G Fort Hamilton subway is just a short walk away, providing easy access to all the city has to offer. Don’t miss this rare opportunity to own a truly remarkable home in Windsor Terrace, with Prospect Park as your backyard.
$1,325,000
233 Battery Ave Brooklyn, NY 11209
- Type:
- Townhouse
- Sq.Ft.:
- 1,908
- Status:
- Active
- Beds:
- 3
- Year built:
- 1935
- Baths:
- 2.00
- MLS#:
- COMP-167990868344759
ADDITIONAL INFORMATION
Open House - Sunday 10/27 from 3:00-4:30 PM. Discover the charm of this stunning, fully-brick two-family home, nestled on a serene, tree-lined street near Dyker Beach Park and Poly Prep. The first-floor garden level welcomes you with a private entrance that leads into a luminous living and dining area, complemented by a generous eat-in kitchen adorned with rich cherry wood cabinets and elegant granite countertops. The kitchen grants you access to your tranquil backyard, perfect for unwinding and enjoying peaceful moments. The spacious bedroom boasts plentiful closet space, while the bathroom exudes a fresh, neutral elegance with white tiles and a window that lets in natural light. Heading up onto the second-level apartment you meet charm and character abound. To your left, an expansive living area invites relaxation, while to your right, a true eat-in kitchen dinette with maple cabinetry beckons for culinary creations. The apartment boasts impressive ceiling height and unique architectural details, including a striking dome-shaped ceiling cutout. Enjoy the convenience of abundant closet space and bask in the natural light that fills the spacious primary bedroom. The second bedroom opens to a private deck overlooking a serene backyard—a perfect retreat for unwinding. With private parking for two cars and ample street parking for guests, plus proximity to the Belt Parkway, Verrazzano Bridge, and local parks, this home combines luxury with convenience in a prime Brooklyn location.
- Type:
- Apartment
- Sq.Ft.:
- n/a
- Status:
- Active
- Beds:
- 1
- Year built:
- 1958
- Baths:
- 1.00
- MLS#:
- COMP-167918899518765
ADDITIONAL INFORMATION
Step into this sun-filled 1-bedroom co-op perched on a high floor with western exposure, filling the space with natural light. The lighter hardwood floors throughout complement the airy ambiance, while the spacious entryway offers flexibility for a home office or dining area. The windowed kitchen provides plenty of cabinet and counter space. The expansive living room and serene bedroom provide ample room to unwind, with generous closet space and modern double-paned windows ensuring comfort and tranquility. A perfect blend of light and space. University Towers is a well-maintained cooperative boasting strong financial health. It has seen significant capital improvements such as updated communal spaces, enhanced security, and modernized facilities. Amenities include landscaped gardens, a barbecue terrace with Wi-Fi, a renovated gym, full-service staff, video security, two elevators, a children’s playground, bike storage, and a community room. Parking is available for sale or rent (when available). There is no flip tax. Co-purchasing, pied-à-terres, gifting, and parents purchasing for children are all permitted. Located 1 block from the lush green space of Fort Greene Park, Target, Trader Joe’s, the Dekalb Market, and the Alamo Theater. 365 Whole Foods and Wegmans are supermarkets also nearby. As well as multiple subway lines (B, Q, R, 2/3, 4/5, A/C, G) and bus routes (B54, B25, B26, B38, B52), making it a prime choice for easy access to all of New York City. The LIRR is also conveniently nearby.
$1,195,000
764 Macon St Unit 1 Brooklyn, NY 11233
- Type:
- Duplex
- Sq.Ft.:
- 1,619
- Status:
- Active
- Beds:
- 2
- Year built:
- 2024
- Baths:
- 3.00
- MLS#:
- RPLU-33423216697
ADDITIONAL INFORMATION
Introducing Macon On The Park! Located directly across the street from Saratoga Park which is known for its mature sycamore trees and just had a complete overhaul of its playground and facilities. 764 Macon Street is a carefully designed and newly built condominium building in the heart of Stuyvesant Heights. Featuring a mix of 1- and 2-bedroom units, with a common roof deck, private balconies and storage units. Unit #1 is a 1,619 square foot, two level duplex home, with 2 bedrooms, 2.5 bathrooms and a massive private garden. The sleek L shaped kitchen boasts ample storage inside of custom natural wood and cream cabinets, clean Quartz countertops and backsplashes, a Bertazzoni appliance package including an externally vented exhaust hood, and black hardware. The two comfortable bedrooms both have great closet space, and all bathrooms have floating vanities with oak cabinetry, lighted medicine cabinets with tons of storage space, heated floors, and glass-enclosed deep soaking tubs or tiled walk-showers. The primary bathroom is en-suite with double vanities. Taxes: $1,197 Common Charges: $553 Every residence features hardwood plank flooring, energy efficient multi-zone Mitsubishi heating and cooling systems, double-pane windows, recessed LED lighting, Bluetooth speakers, and an in-unit washer/dryer. A smart video intercom system allows for easy access and smooth delivery of packages. The stylish lobby has steel package shelving and mailboxes, with space to meet and greet your new neighbors! 764 Macon is perfectly located across the street from Saratoga Park. The building sits on the corner of Macon and Howard and local hot spots include Early Yves Cafe, Cuts & Slices, Bed Stuy Fish Fry, September Cafe, and All Night Skate. There is a Citi Bike station directly across the street, as well as the Halsey Street J just a couple blocks away! This is not an offering. The complete offering terms are in an offering plan available from the Sponsor. File No.CD23-0127. Equal housing opportunity.
$2,295,000
545 Quincy St Brooklyn, NY 11221
- Type:
- Townhouse
- Sq.Ft.:
- 3,229
- Status:
- Active
- Beds:
- 6
- Year built:
- 1899
- Baths:
- 5.00
- MLS#:
- RPLU-1032523216877
ADDITIONAL INFORMATION
STOP PAYING YOUR LANDLORD AND OWN YOUR VERY OWN TOWNHOUSE, AN EXCELLENT INVESTMENT OPPORTUNITY: $3300 EACH RENTAL , TRIPLEX $5700 This building has low taxes and qualifies for closing costs with Chase Bank Perfect 1031 Exchange Nestled in the vibrant Bedford-Stuyvesant neighborhood, this meticulously renovated three-family townhouse presents opulent interiors, secluded outdoor retreats, and an optimal layout catering to both end users and investors. Comprising an owner's triplex and two upper-level apartments, each unit exudes spaciousness and luminosity, with premium finishes and meticulous attention to detail. Upon entry, guests are greeted by lofty ceilings adorned with recessed lighting, complementing wide-plank hardwood floors accented by tall baseboards. Mini-split heating and cooling systems ensure year-round comfort, while contemporary matte black hardware adds a touch of modern sophistication. The grand high-stoop entrance, embellished with an arched door and designer lighting, sets a captivating tone from the outset. The owner's triplex, situated on the parlor level, offers an expansive open-plan layout ideal for hosting gatherings. Featuring generously sized living and dining areas with ample wall space for art displays, it also includes a convenient powder room. The gourmet kitchen steals the spotlight with its dramatic cabinetry, stone countertops, and a sizable center island/breakfast bar crowned with chic pendant lighting. Equipped with upscale Frigidaire stainless steel appliances, including a five-burner gas cooktop and double wall ovens, this culinary haven opens onto a wide balcony, perfect for alfresco dining while overlooking the private yard below. Descending to the lower level unveils a sumptuous primary suite boasting a wall of closets, outdoor access, and an indulgent en suite spa bathroom featuring exquisite tile work, a freestanding soaking tub, and a spacious walk-in shower. Completing this level is a sizable secondary bedroom, another bathroom with a jetted soaking tub, and a separate entry. The tiled cellar, offering washer-dryer hookups, presents a vast flexible space ideal for various uses such as a recreation room, home office, gym, or storage area. The upper floors house two two-bedroom, one-bathroom apartments characterized by open-plan living and dining spaces and contemporary kitchens featuring sleek cabinetry and new appliances. Renovated full bathrooms showcase large-format tile and modern fixtures, including jetted tub/showers. The primary bedrooms offer serene views of the backyard, while the secondary bedrooms benefit from abundant southern sunlight. Situated on a charming tree-lined street, this distinguished townhouse enjoys proximity to excellent amenities, including playgrounds, Herbert Von King Park, and Kosciuszko Pool. The vibrant dining and nightlife scene of Bed-Stuy unfolds just moments away, with effortless transportation options provided by nearby J/Z, M, and A/C trains, excellent bus services, and convenient CitiBike stations.
$1,150,000
423 Atlantic Ave Unit 4N Brooklyn, NY 11217
- Type:
- Apartment
- Sq.Ft.:
- n/a
- Status:
- Active
- Beds:
- 1
- Baths:
- 1.00
- MLS#:
- RPLU-1032523211147
ADDITIONAL INFORMATION
Welcome to the ultimate loft experience in Brooklyn. This stunning apartment features impressive 12-foot-high ceilings and expansive windows that flood the space with southern sunlight all day while offering incredible views of Brooklyn and the Verrazzano Bridge. Located in Boerum Hill's sought-after, historic former Ex-Lax factory. This stunning one-bedroom loft with a home office, has been thoughtfully renovated with custom architectural millwork and luxurious finishes throughout. The open-concept loft layout features a spacious living and dining area, a sleek kitchen, a primary bedroom, and an additional interior room that can be used as a sleeping area or a home office. This beautiful home features wide plank walnut flooring, a large walk-in closet in the primary bedroom, and granite countertops in the bathroom. The living room features a full-height closet, making the most of the loft's impressive ceilings and floor-to-ceiling bookcases. The interior bonus room can be designed as a guest room or home office, or removed to create an expansive open space. The kitchen is outfitted with custom cabinetry, stainless steel appliances, and ample counter space. The Ex-Lax Building was built in 1925 and converted to residential in 1981. It is a well-established cooperative that offers a range of amenities, such as a central laundry room, an on-site superintendent, video security, a virtual doorman, and a beautifully landscaped rooftop terrace with 360-degree panoramic views. Nestled in the vibrant Boerum Hill neighborhood, residents enjoy easy access to trendy boutiques, local restaurants, and cultural hotspots like BAM and the Barclays Center. With proximity to major subway lines (A/B/C/D/F/G/N/Q/R/2/3/4/5) and the LIRR, the location offers unparalleled convenience.
$976,030
7603 10th Ave Brooklyn, NY 11228
- Type:
- Single Family
- Sq.Ft.:
- 1,170
- Status:
- Active
- Beds:
- 3
- Year built:
- 1925
- Baths:
- 2.00
- MLS#:
- RPLU-850723211595
ADDITIONAL INFORMATION
Welcome to 7603 10th Ave, a rare gem nestled in the heart of Dyker Heights! This single-family home is a contractor's special, offering incredible potential for the right buyer. With 3 spacious bedrooms, 1.5 baths, and a generous 1,170 square feet of living space, this property is perfect for those looking to create their dream home or invest in a prime Brooklyn neighborhood. The home's standout feature is its private driveway and detached garage-a rarity in the area-providing ample off-street parking and storage. The finished basement offers additional space that can be transformed into a family room, office, or guest quarters, adding to the home's versatility. Situated on a picturesque, tree-lined street, this property is just minutes away from Dyker Beach Park, schools, shopping, and restaurants, making it an ideal location for families and commuters alike. With the right vision and a little TLC, 7603 10th Ave has the potential to become one of the finest homes in Dyker Heights. Don't miss this unique opportunity to bring your vision to life-schedule your showing today!
$1,675,000
575 4th Ave Unit PHC Brooklyn, NY 11215
- Type:
- Apartment
- Sq.Ft.:
- 1,289
- Status:
- Active
- Beds:
- 3
- Baths:
- 2.00
- MLS#:
- RPLU-63223096533
ADDITIONAL INFORMATION
FINAL RELEASE - Over 90% Sold! Please contact our sales team to schedule a private showing. Residence PHC, is as true three bedroom, two bath home with custom double-paned windows facing East. The open floor plan features 7" European oak wood flooring, a custom kitchen with walnut cabinetry, fully integrated Thermador and Bosch appliance package, Blum German hardware with soft close drawers, and gleaming Alleanza quartz countertop with matching backsplash. The primary bedroom offers a stunning en-suite bathroom with Dolomiti marble tile wall and slab countertops, Waterworks fixtures, custom oak vanity with double Kohler sinks. Two generously sized secondary bedrooms with additional full bathroom features a soaking tub, porcelain tile walls and flooring providing spa-like comfort. The powder room features statuary Venatto Clasico stone textured accent wall with custom brass frame mirror and oak console washbasin. A washer/dryer, multi-zone heating and cooling system, complete this luxurious, modern home. 575 Fourth's robust amenities include a double-height attended lobby, well-appointed state-of-the-art fitness center with adjoining yoga studio, whimsical children's playroom, music-room, game room and modern resident lounge with work spaces. Multi-floored bicycle storage ensures quick and easy storage. Enjoy sweeping views of the Brooklyn and Manhattan skylines, New York Harbor and Statue of Liberty from the building's common roof deck featuring sundeck, outdoor showers, lounge area, and dining area with BBQ grills. A second greenspace with outdoor great lawn, trellis-covered al-fresco dining area with adjacent BBQs, children's playground and fenced dog run provides spaces to play, relax, and recharge. Indoor parking, private rooftop cabanas, and private storage available for additional fees. Located in vibrant South Park Slope, 575 Fourth is surrounded by up-and-coming restaurants, unique boutiques, greenspaces and transit options. Your every whim is catered to, from a morning cold brew at Bread and Joe to an afternoon session at Studio Pilates, and an evening of live music at the Prospect Park Bandshell. 575 Fourth is central to everything Park Slope. The complete terms are in an offering plan available from the Sponsor (File No: CD18-0275)
$1,650,000
1234 Tabor Ct Brooklyn, NY 11219
- Type:
- Other
- Sq.Ft.:
- n/a
- Status:
- Active
- Beds:
- 6
- Year built:
- 1930
- Baths:
- 3.00
- MLS#:
- 3582664
ADDITIONAL INFORMATION
Welcome to this two-family brick house in Bensonhurst offering a perfect blend of space and investment potential. Spanning two stories level offering 3040 sqft. The 1st and 2nd floors each feature 3 bedrooms, 1 bathroom, a living room, a dining room, and a kitchen. Includes additional rooms, a bathroom, and a boiler room, providing extra flexibility for use. At the back, you'll find an attached garage and a spacious backyard, with enough parking space for multiple cars. This property is ideal for large families or as an investment opportunity. Building size 20x54 over 20x100 lot. Conveniently located near supermarkets, banks, and various restaurants, the home also enjoys excellent public transportation access, including the B9 bus and the D and N subway lines.
- Type:
- Co-Op
- Sq.Ft.:
- n/a
- Status:
- Active
- Beds:
- 1
- Year built:
- 1966
- Baths:
- 1.00
- MLS#:
- 3582713
- Subdivision:
- Kings Village Corp
ADDITIONAL INFORMATION
Welcome to this beautifully updated 1-bedroom co-op featuring brand-new appliances and stunning hardwood floors throughout. The spacious living room is perfect for relaxing or entertaining, offering plenty of natural light. The kitchen boasts new, modern appliances, making meal prep a breeze. You'll love the convenience of on-site laundry and the well-maintained building. Don't miss out on this move-in ready gem!
- Type:
- Condo
- Sq.Ft.:
- 1,045
- Status:
- Active
- Beds:
- 3
- Year built:
- 1910
- Baths:
- 1.00
- MLS#:
- 3582729
- Subdivision:
- Condo
ADDITIONAL INFORMATION
Welcome to this Mid-rise Condo building! Close to Public transportation, Parks, Museum, short drive to Barclays Center and Downtown Brooklyn. All information deemed accurate, but buyer must re-verify. Sale may be subject to term & conditions of an offering plan.
$2,300,000
689 Lincoln Pl Unit 4A Brooklyn, NY 11216
- Type:
- Other
- Sq.Ft.:
- n/a
- Status:
- Active
- Beds:
- 12
- Year built:
- 1931
- Baths:
- 6.00
- MLS#:
- 3582628
ADDITIONAL INFORMATION
5-6 Family. Located in the Crown Heights Section of Brooklyn NY. Great Income producing property. 6 Two Bedroom apartments. Two apartments are located on each floor 1st, 2nd and 3rd floor. Each unit has 1 full bathroom Living rm/ dining Combo and a kitchen. Basement w/ Above ground windows and extremely spacious. Enjoy the great outdoors , entering throu th basement walk- out door. Loads of Greenery and space to entertain. .
- Type:
- Condo
- Sq.Ft.:
- n/a
- Status:
- Active
- Beds:
- 2
- Year built:
- 2021
- Baths:
- 2.00
- MLS#:
- 3582530
- Subdivision:
- Yes
ADDITIONAL INFORMATION
$1,025,000
169 Lexington Ave Unit 2 Brooklyn, NY 11216
- Type:
- Condo
- Sq.Ft.:
- n/a
- Status:
- Active
- Beds:
- 2
- Year built:
- 2015
- Baths:
- 2.00
- MLS#:
- 3582523
- Subdivision:
- 169 Lexington Ave
ADDITIONAL INFORMATION
Welcome To 169 Lexington Ave #2 This is a 2 bedroom/2 bathroom luxury condo in a boutique building in Bedford-Stuyvesant. This modern unit features hardwood floors, central air conditioning and heating, large noise reduced windows, excellent lighting, recessed lighting, stainless steel appliances, built-in microwave, dishwasher, washer/dryer in-unit, the primary bedroom has a private bathroom, the apartment comes with storage in the basement and there's a shared rooftop lounge area.
ADDITIONAL INFORMATION
Large 2 Bedroom + 1 Bath + Terrace Apartment on the 20th floor of the Trump Village 3 Cooperative Complex. Welcome home to Residence 20C. This Very Sunny and Renovated High Floor Apartment offers 2 Large Bedrooms, a Spacious Terrace with Ocean and Amusement Park Views, a walk-in master closet, several oversized closets throughout the apartment for maximum storage opportunities, a Spacious Entry, a Living Room and Dining Area, and Much More. The Low Maintenance includes all major utilities. The Trump Village 3 Complex offers its residents a full-time doorman/security, laundry rooms, Gym, parking(waiting list), Childrenâ??s playground and indoor playrooms, storage rooms, a daycare, dry cleaners, and medical offices. Trump Village 3 is Conveniently Located next to All Public Transportation (Q, F, and B trains), The Beach, the Famous Coney Island Boardwalk, the Amusement Park and Aquarium, Major Shopping, and Restaurants/Entertainment. Call/text today to schedule your private viewing.
The information is being provided by Brooklyn MLS. Information deemed reliable but not guaranteed. Information is provided for consumers’ personal, non-commercial use, and may not be used for any purpose other than the identification of potential properties for purchase. Per New York legal requirement, click here for the Standard Operating Procedures. Copyright 2024 Brooklyn MLS. All Rights Reserved.

The data relating to real estate for sale on this web site comes in part from the Broker Reciprocity Program of OneKey MLS, Inc. The source of the displayed data is either the property owner or public record provided by non-governmental third parties. It is believed to be reliable but not guaranteed. This information is provided exclusively for consumers’ personal, non-commercial use. Per New York legal requirement, click here for the Standard Operating Procedures. Copyright 2024, OneKey MLS, Inc. All Rights Reserved.
IDX information is provided exclusively for consumers’ personal, non-commercial use, that it may not be used for any purpose other than to identify prospective properties consumers may be interested in purchasing, and that the data is deemed reliable but is not guaranteed accurate by the MLS. Per New York legal requirement, click here for the Standard Operating Procedures. Copyright 2024 Real Estate Board of New York. All rights reserved.
Brooklyn Real Estate
Brooklyn real estate listings include condos, townhomes, and single family homes for sale. Commercial properties are also available. If you see a property you’re interested in, contact a Brooklyn real estate agent to arrange a tour today!
The county average for households married with children is 28.9%.
The median household income for the surrounding county is $67,753 compared to the national median of $69,021.
Brooklyn Weather
