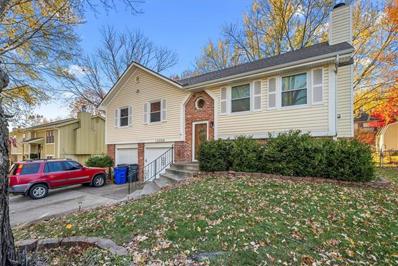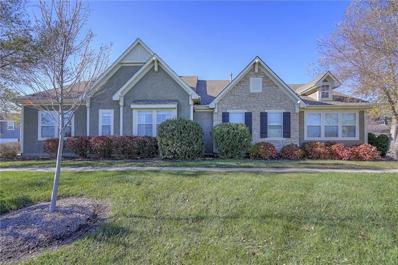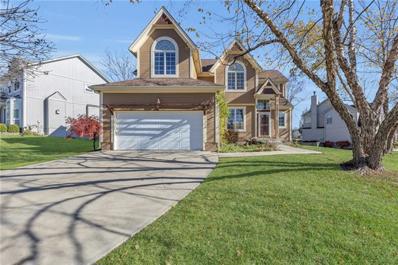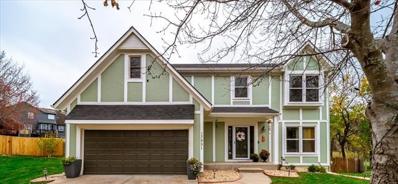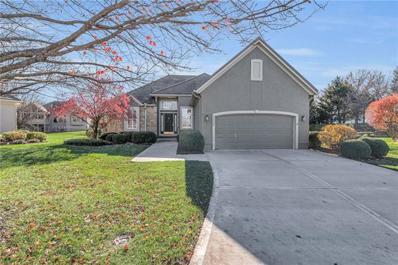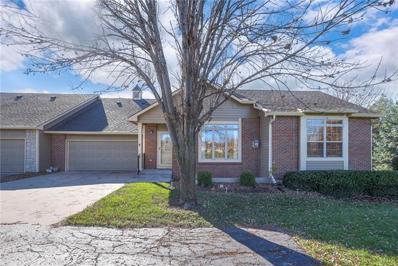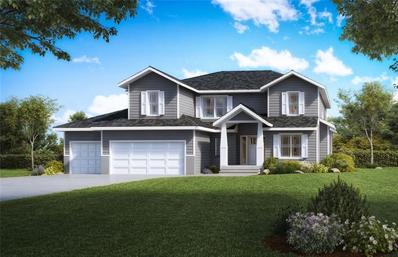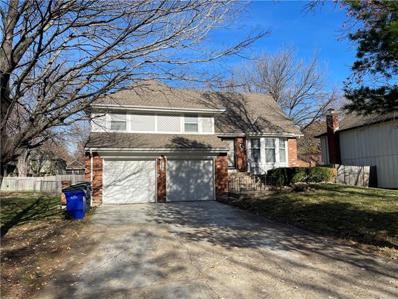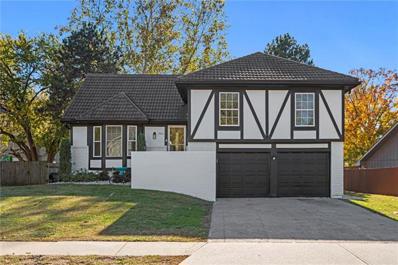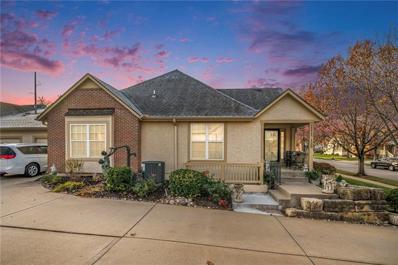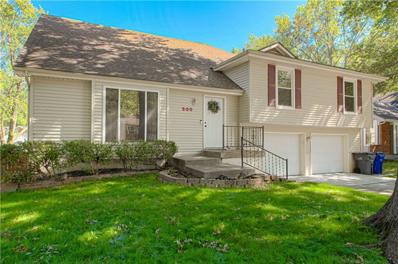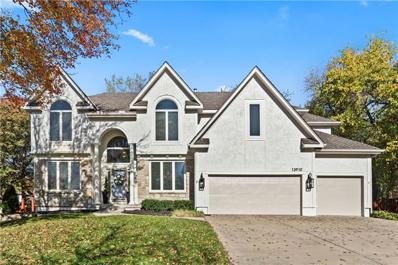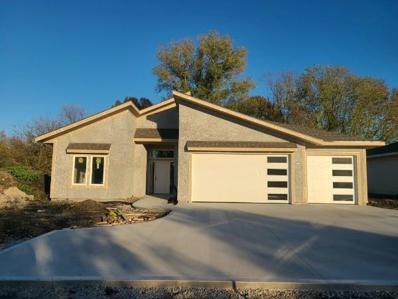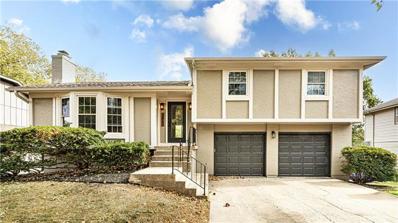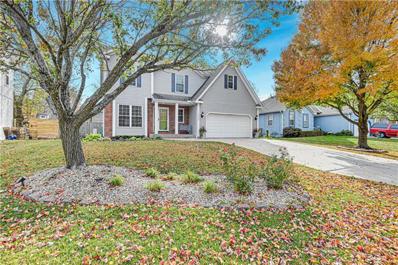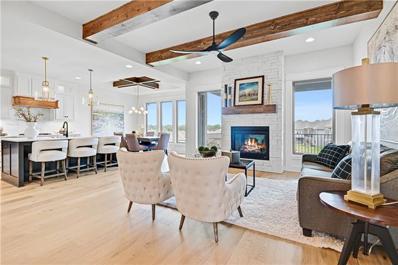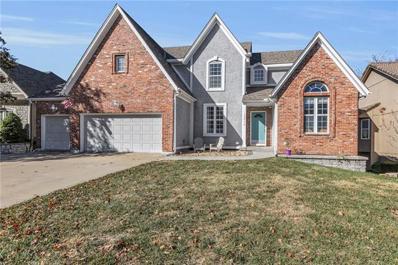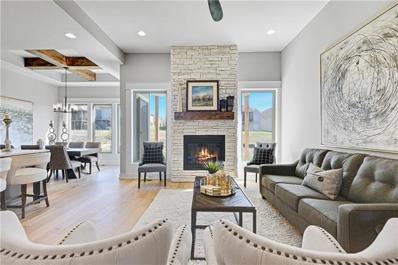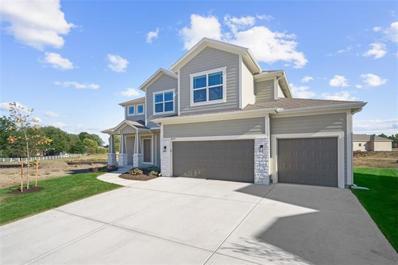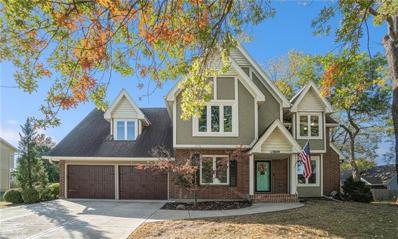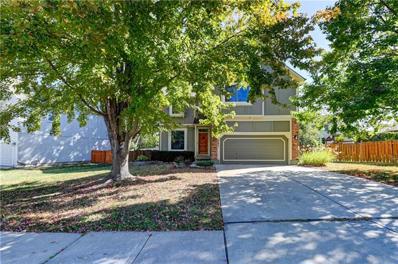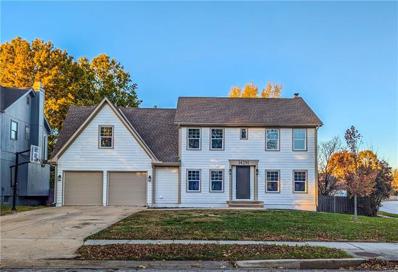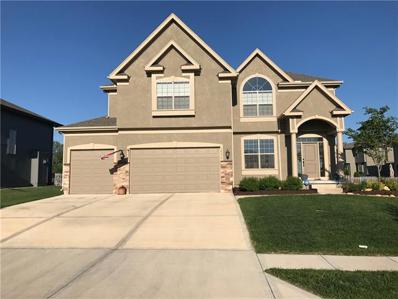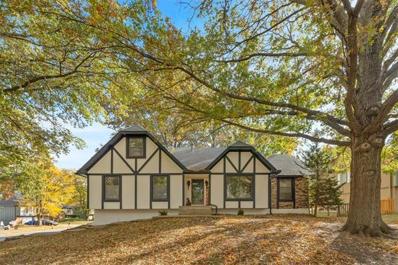Olathe KS Homes for Rent
The median home value in Olathe, KS is $356,500.
This is
lower than
the county median home value of $368,700.
The national median home value is $338,100.
The average price of homes sold in Olathe, KS is $356,500.
Approximately 71.11% of Olathe homes are owned,
compared to 25.57% rented, while
3.32% are vacant.
Olathe real estate listings include condos, townhomes, and single family homes for sale.
Commercial properties are also available.
If you see a property you’re interested in, contact a Olathe real estate agent to arrange a tour today!
- Type:
- Single Family
- Sq.Ft.:
- 1,434
- Status:
- NEW LISTING
- Beds:
- 4
- Lot size:
- 0.18 Acres
- Year built:
- 1982
- Baths:
- 3.00
- MLS#:
- 2521039
- Subdivision:
- Indian Creek Ridge
ADDITIONAL INFORMATION
Charming split-level home offering a cozy yet spacious layout. Featuring durable vinyl siding and updated windows throughout, this property is move-in ready. Inside, enjoy the warmth of engineered hardwood floors that flow seamlessly through the main living areas and bedrooms. This well-maintained property features a warming living room with large windows, a spacious kitchen, and a dining area great for family gatherings. Upstairs, you will also find 3 comfortable bedrooms, an updated full bath, newer paint and hardwoods. The lower level provides additional living space which current owner turned into a beautifully spacious primary suite. Large bedroom, updated full bathroom, bonus room or large closet right off the laundry room. The oversized garage offers ample storage or workspace, while the large, fenced-in yard provides privacy and space for outdoor activities. Located in a prime area, you're just minutes from parks, trails, schools, shopping, dining, and easy highway access. This home is perfect for those seeking comfort, convenience, and a great location. Don’t miss the opportunity to make this your new home!
- Type:
- Other
- Sq.Ft.:
- 1,562
- Status:
- NEW LISTING
- Beds:
- 3
- Lot size:
- 0.14 Acres
- Year built:
- 2008
- Baths:
- 3.00
- MLS#:
- 2520443
- Subdivision:
- Stonebridge Village
ADDITIONAL INFORMATION
Well maintained, all stucco, 1.5 story within walking distance of elementary and middle schools! Recently updated kitchen has solid surface tops and newer appliances. The Main level primary bedroom has a recently updated bath with new tops and tiled shower. Convenient laundry sits just outside the primary bedroom. Two upstairs bedrooms share a full bath. The unfinished basement has an egress window for easy bedroom expansion. Access to multiple subdivision pools and clubhouse. Wonderful community!
- Type:
- Single Family
- Sq.Ft.:
- 2,613
- Status:
- NEW LISTING
- Beds:
- 4
- Lot size:
- 0.29 Acres
- Year built:
- 2002
- Baths:
- 3.00
- MLS#:
- 2517475
- Subdivision:
- Amber Hills Estates
ADDITIONAL INFORMATION
Enjoy living in this Beautiful 2.0 Story Home with over 2600 finished square feet! Located in Olathe’s very popular Amber Hills Estates Subdivision, this terrific house showcases the overall spaciousness and functional versatility of it’s comfortable living spaces. The open flowing floorplan connects the kitchen, dining and living areas, creating a welcoming space for gatherings and everyday living. With soaring ceilings throughout the main level, the eat-in-kitchen is well equipped with hardwood floors, granite counter tops, stylish backsplash, kitchen island/breakfast bar, lots of cabinets, walk-in pantry and walkout access to a 16x16 wood deck. Splendid dining area with hardwood flooring and trey ceiling plus a gorgeous 15x17 great room that includes carpeting, fireplace, ceiling fan, plenty of natural light. The main level also includes a half bathroom as well as the laundry room is located just off the kitchen that adds to this home’s overall functional layout. Spacious primary bedroom/primary bathroom on the second level with carpeting, trey ceiling, ceiling fan, double vanity, ceramic tile, separate shower and tub, huge walk-in closet. Three roomy secondary bedrooms plus a full bathroom with walk-in jacuzzi tub for the ultimate convenience and comfort. The finished basement offers even more living space including a large 11x36 family room, a recreation area and an egress window for a possible 5th confirming bedroom. Unfinished area with shelving and storage. This amazing home spotlights several features including some fresh interior paint, thermal windows, sprinkler system, tankless water heater, water softener, reverse osmosis system, double car garage with shelving and workbench. Great deck along with a gorgeous backyard for relaxing and entertaining. Subdivision swimming pool plus close to Brougham and Blackbob Parks. And, all the kitchen appliances are staying too! Wonderful curb appeal and fantastic location. Award winning Olathe schools!!
$475,000
13951 W 144 Court Olathe, KS 66062
- Type:
- Single Family
- Sq.Ft.:
- 2,712
- Status:
- NEW LISTING
- Beds:
- 4
- Lot size:
- 0.43 Acres
- Year built:
- 1996
- Baths:
- 3.00
- MLS#:
- 2520606
- Subdivision:
- Parkwood Hills
ADDITIONAL INFORMATION
Welcome to your new home! Well-maintained 2 story 4-bedroom 2.5-bath home with a finished daylight basement in a super large (Nearly half an acre) cul-de-sac fenced lot, This single-family home located in Parkwood Hills subdivision, that is within the desirable Blue Valley School District. 2-story entry with hardwood floors. The island kitchen has granite counter-tops, GAS Stove and all new stainless-steel appliances. Oversized owner's suite with open bathroom and double walk-in closets. Extra room to roam in the finished basement. NEW ROOF,NEW Carpet, Water Softener/Purifier, humidifier ,fresh interior paint , Bathrooms remodeled with new Kohler toilets. Many extras stay with this home. Home is conveniently located near restaurants, shopping, walking paths and highway access and is in a great school district. 2.87% INTEREST RATE WITH ASSUMABLE LOAN FOR QUALIFIED BUYERS!!
- Type:
- Other
- Sq.Ft.:
- 2,772
- Status:
- NEW LISTING
- Beds:
- 3
- Lot size:
- 0.43 Acres
- Year built:
- 2000
- Baths:
- 3.00
- MLS#:
- 2520358
- Subdivision:
- Villas Of St. Andrews
ADDITIONAL INFORMATION
Location! Location! Amazing Villa nestled in a quiet, Treed and Spacious Cul De Sac Lot. Beautiful Hardwoods, 2 Fireplaces, Main Level Primary Suite and Bath, Large Main Level Den/Office w/French Doors. Light & Bright Kitchen, Breakfast Area & Hearth Room. Stunning Great Room. Plantations Shutters Throughout. Walk Out/Up Lower Level Boasts Two Bedrooms, Full Bath, Bonus Room, Spacious Rec Room w/Walk Behind Bar & Plenty of Storage. Wonderful, Vaulted Screened in Porch Overlooking Treed & Tranquil Backyard. Possible 4th non Conforming Bedroom in Lower Level.
- Type:
- Other
- Sq.Ft.:
- 1,987
- Status:
- Active
- Beds:
- 2
- Lot size:
- 0.07 Acres
- Year built:
- 2002
- Baths:
- 3.00
- MLS#:
- 2520024
- Subdivision:
- Asbury Villas
ADDITIONAL INFORMATION
This charming end unit in sought after Asbury Villas offers a delightful blend of comfort and convenience, with picturesque views of the Asbury Pond right from your doorstep. Imagine sipping your morning coffee while enjoying the serene pond views or taking a leisurely stroll with direct access to the nearby trail. Inside, this home boasts two spacious bedrooms, each with a walk-in closet and two and a half bathrooms, providing ample space for relaxation and privacy. The inviting living room features a cozy fireplace, perfect for unwinding after a long day. The finished lower level is a true gem, offering a spacious living area, an additional full bathroom, a bedroom, and plenty of storage space. Whether you're entertaining guests or enjoying a quiet evening at home, this residence is designed to cater to your lifestyle needs. Don't miss out on the chance to make this maintenance free beautiful home your own. Enjoy the convenience of the clubhouse, only steps away, where you can swim, workout or host your private events. Schedule a viewing today and experience the charm and convenience this property has to offer.
$569,950
16365 W 166th Court Olathe, KS 66062
- Type:
- Single Family
- Sq.Ft.:
- 2,465
- Status:
- Active
- Beds:
- 4
- Lot size:
- 0.23 Acres
- Year built:
- 2024
- Baths:
- 4.00
- MLS#:
- 2519944
- Subdivision:
- Stonebridge Trails
ADDITIONAL INFORMATION
New construction under $600k in Stonebridge! Estimated completion time early March 2025. Award-winning Skylar 2-story by Shepard Homes. Open floor plan with an office/flex space at entry. Spacious kitchen offers plenty of storage and counter top space, plus walk-in pantry. Covered and vaulted back patio. Four bedrooms on second floor, including an extensive primary suite with over-sized walk in shower, free standing bathtub and walk-in closet. 2nd floor laundry. All in coveted Stonebridge Trails, a Rodrock community, with amenities that provide a wonderful lifestyle and closet to Heritage Park. 2 clubhouses, work out facility, 4 pools, playgrounds, basketball and tennis courts and nature trails throughout the neighborhood. Taxes, square footage and room sizes to be verified by buyer or buyer agent.
- Type:
- Single Family
- Sq.Ft.:
- 1,802
- Status:
- Active
- Beds:
- 4
- Lot size:
- 0.19 Acres
- Year built:
- 1980
- Baths:
- 2.00
- MLS#:
- 2519804
- Subdivision:
- Sheridan Bridge
ADDITIONAL INFORMATION
Upgrades galore in this XL Side-Side Split level home! One of the most spacious floor plans with loft and 4th bedroom and sub-basement with interior access. With just a little more love this home will shine like new!! LVP flooring throughout the main level, starting in the living room featuring a vaulted, wood beam ceiling with skylight and extends into kitchen and dining area. Truly the heart of this home, this kitchen is sure to impress! The kitchen provides all NEW white cabinetry, granite counters, subway tile backsplash, SS appliances, plus new thermal window over the SS sink and sliding door to backyard. Primary suite includes tray ceiling with fan, deck access and an updated ensuite bathroom. 3 generous secondary bedrooms share a fully renovated full bathroom. The loft makes an awesome space to study, read or relax. The walk-out lower level family room offers wood beam ceiling, built-ins and brick fireplace. The partially finished basement is stubbed to add a half bathroom, laundry room and tons of bonus living space or storage. Enjoy the fully fenced backyard from the multi-level deck or covered patio. Don't miss out on the opportunity to make this home your own!
- Type:
- Single Family
- Sq.Ft.:
- 2,088
- Status:
- Active
- Beds:
- 5
- Lot size:
- 0.19 Acres
- Year built:
- 1979
- Baths:
- 3.00
- MLS#:
- 2519659
- Subdivision:
- Sheridan Bridge
ADDITIONAL INFORMATION
Welcome to this beautifully renovated home, where modern upgrades enhance every corner of this home! Freshly painted inside and out, this home greets you with beautiful luxury vinyl plank flooring throughout the main living spaces & master bedroom, adding both style and durability. The fully updated kitchen features new cabinets, sleek granite countertops, a tile backsplash, and an island with a butcher block countertop. Stainless steel appliances, including a nearly new oven, complete the kitchen, and they all stay with the home. The main living room boasts a striking stone accent wall, perfect for an entertainment center. There's also a spacious 2nd living room on the garage level, offering versatility for a second living area or recreational space. Newly installed energy-efficient windows fill the rooms with natural light, and plush NEW carpeting brings comfort to the bedrooms and stairs. The electrical outlets have been updated for modern convenience, and the home’s roofing—a lifetime stone-coated steel tile by Gerard—ensures long-lasting durability, complemented by gutters equipped with leaf guards. All popcorn ceilings have been replaced with knockdown texture, giving the space a fresh, updated look. Both bathrooms have been beautifully remodeled complete with tile flooring & shower, and the garage now boasts brand-new epoxy floors, ideal for durability and ease of maintenance. Room addition by garage can be a 5th bedroom or an office space. The finished basement, complete with a updated full bath and a stylish tile shower, offers additional living space or perfect for a guest room. Outside, the backyard is spacious and pet-friendly, featuring a two-level storage shed for ample storage. This home has been thoughtfully upgraded to meet modern needs while providing a welcoming and comfortable environment—an opportunity not to be missed!
- Type:
- Other
- Sq.Ft.:
- 2,322
- Status:
- Active
- Beds:
- 3
- Lot size:
- 0.07 Acres
- Year built:
- 2003
- Baths:
- 3.00
- MLS#:
- 2519530
- Subdivision:
- St. James Court
ADDITIONAL INFORMATION
Welcome to this beautifully maintained 3-bedroom, 3-bathroom home in the highly sought-after St. James Court neighborhood of southern Olathe. Located in a premier maintenance-free community, this home offers the perfect blend of comfort and convenience, with an EXTRA-deep 2-car garage and a thoughtful layout designed for hassle free living. The main level features a spacious master suite with a private bathroom and a laundry room, making everyday chores simple. The open living areas are bright and inviting, with large windows and a welcoming atmosphere. The HOA handles all exterior maintenance, so you can relax and enjoy your home with minimal stress. St. James Court offers beautiful tree-lined streets and a wealth of amenities, including a community clubhouse/party room, pool, walking trails, gorgeous fountains, and more. Located near shopping, dining, parks, and major highways, this home provides both tranquility and convenience. Don’t miss your chance to make this charming property yours—schedule a private tour today!
- Type:
- Single Family
- Sq.Ft.:
- 2,572
- Status:
- Active
- Beds:
- 4
- Lot size:
- 0.2 Acres
- Year built:
- 1971
- Baths:
- 2.00
- MLS#:
- 2513350
- Subdivision:
- Havencroft
ADDITIONAL INFORMATION
Step into this fully remodeled 4-bedroom, 2-bathroom stunner that has it all! The spacious main level boasts a convenient laundry room and a dreamy walk-in pantry, perfect for organizing all your kitchen needs. You'll love the three inviting living spaces—including a cozy living room, a hearth room with a warm and inviting vibe, and a freshly finished recreation room in the basement, ideal for entertaining or relaxing. Each of the four large bedrooms features spacious closets, and the master suite offers a private deck for unwinding. Outside, enjoy the huge yard with brand new grass, and a brand new driveway that adds both curb appeal and convenience. With new HVAC, plumbing, and flooring throughout, this home is freshly painted and completely move-in ready. Come see it today!
$750,000
13910 W 158 Street Olathe, KS 66062
- Type:
- Single Family
- Sq.Ft.:
- 4,411
- Status:
- Active
- Beds:
- 4
- Lot size:
- 0.37 Acres
- Year built:
- 2001
- Baths:
- 5.00
- MLS#:
- 2519320
- Subdivision:
- Nottingham At Heritage Park
ADDITIONAL INFORMATION
Welcome to this exquisite two-story home nestled in the sought-after Nottingham at Heritage Park neighborhood of Olathe, Kansas. Perfectly situated in the coveted Blue Valley Southwest School District, this 4-bedroom, 3 full bath, and 2 half bath home offers everything you’ve been dreaming of—and more! From the moment you step inside, you’ll be captivated by the fresh updates throughout, including new exterior and interior paint, gleaming new hardwoods and plush carpeting, new modern lighting, and chic hardware. The spacious kitchen is a showstopper with new quartz countertops, a stunning backsplash, and plenty of room to gather and entertain. The main level boasts office space and expansive living areas, ideal for hosting family and friends or simply enjoying quiet evenings at home. Upstairs, you’ll find generously sized bedrooms, including a luxurious primary suite, as well as the convenience of an upstairs laundry room. The fully finished basement provides even more space for entertainment, hobbies, or relaxation. Outside, the large lot offers endless possibilities for outdoor living and activities. With convenient access to the wonderful amenities at Heritage Park, including a fabulous dog park, golf course, walking trails, lake, and playground, this home is truly a must-see. Move-in ready and absolutely perfect—don’t miss your chance to make it yours!
- Type:
- Single Family
- Sq.Ft.:
- 1,569
- Status:
- Active
- Beds:
- 2
- Lot size:
- 0.25 Acres
- Year built:
- 2024
- Baths:
- 3.00
- MLS#:
- 2519102
ADDITIONAL INFORMATION
This beautiful, meticulously designed Zero-Entry home offers an exceptional floor plan, featuring 2 spacious bedrooms and 2 1/2 bathrooms. The open-concept Kitchen and Living Room create an inviting, airy space perfect for both everyday living and entertaining. The master suite is a true retreat, complete with a generous bedroom and a large, well-appointed master bath for ultimate relaxation. The home features high-end finishes throughout, adding a touch of luxury to every room. The 3-car garage includes a storm shelter, providing peace of mind during severe weather. This is a perfect blend of style, function, and comfort, all in a thoughtfully designed home built by Glen Mock. This home will be completed in 45-60 days. Buyers can select finishes prior to completion
- Type:
- Single Family
- Sq.Ft.:
- 1,569
- Status:
- Active
- Beds:
- 2
- Lot size:
- 0.27 Acres
- Year built:
- 2024
- Baths:
- 3.00
- MLS#:
- 2519101
- Subdivision:
- Other
ADDITIONAL INFORMATION
This beautiful, meticulously designed Zero-Entry home offers an exceptional floor plan, featuring 2 spacious bedrooms and 2 1/2 bathrooms. The open-concept Kitchen and Living Room create an inviting, airy space perfect for both everyday living and entertaining. The master suite is a true retreat, complete with a generous bedroom and a large, well-appointed master bath for ultimate relaxation. The home features high-end finishes throughout, adding a touch of luxury to every room. The 3-car garage includes a storm shelter, providing peace of mind during severe weather. This is a perfect blend of style, function, and comfort, all in a thoughtfully designed home built by Glen Mock. This home will be ready in approx. 30 days its at the painting stage.
- Type:
- Single Family
- Sq.Ft.:
- 1,292
- Status:
- Active
- Beds:
- 3
- Lot size:
- 0.18 Acres
- Year built:
- 1977
- Baths:
- 2.00
- MLS#:
- 2517954
- Subdivision:
- Brougham Village
ADDITIONAL INFORMATION
Practically everything is brand new in your next home. A total renovation and update. Brand new carpet, brand new LVP. The very large kitchen is totally brand new (new cabinets, new stainless steel appliances, new quartz countertops, new sink and fixtures) and the kitchen has a LOT of storage space. Main bath and Master bath are both updated with all new everything! Many windows in the house are also brand new, including the sliding glass door. Brand new garage doors too. And don't forget the new deck. Epoxy finish on garage floor adds to the coolness of your next home. The Lennox HVAC is also new. It's like getting a new home at resale home prices! What have you got to do? Nothing except move in, unpack and start living your best life now. Welcome to your new home.
- Type:
- Single Family
- Sq.Ft.:
- 2,764
- Status:
- Active
- Beds:
- 4
- Lot size:
- 0.21 Acres
- Year built:
- 1996
- Baths:
- 3.00
- MLS#:
- 2517842
- Subdivision:
- Bradford Meadows
ADDITIONAL INFORMATION
Exceptional value in Olathe Schools! Features include- lower maintenance vinyl siding, newer HVAC (2 years old), updated kitchen, extensive outdoor entertaining space, many areas of new carpet as well as many areas with fresh paint. As you walk through the front door, you will see that the hardwood floors have recently been refinished. There is a nice sized dining room with an updated light fixture that could also make a great home office space. The laundry room and a half bathroom are conveniently located off of the entry way and adjacent to the spacious garage. The living room features a gas fireplace, tons of windows and new carpet. The kitchen has been updated with newer countertops, stainless steel appliances, painted cabinetry and a custom tile backsplash. You will love the patio and deck area. Long-term owners have made a LARGE investment in an outdoor entertaining space. The expanded patio area has powered louvers to accomodate your shade requirements, a bar area with sink, storage, stone countertops, heaters, a built-in refrigerator, storage drawers, and is wired for a TV. The outside Sonos speakers stay with the property. The level backyard also features a nice storage shed and is fenced-in. In addition to the patio- there is a large deck area providing additional room for seating. New carpet runs up the staircase and through all of the upstairs bedrooms. The primary bedroom features new paint, an updated ceiling fan & a tray ceiling. The adjoining primary bathroom has a large tub, private restroom, a separate shower, new LVP flooring, fresh paint and adjoins a LARGE walk-in closet with new carpet. The upstairs also features an updated bathroom with a newer vanity, tile floors, a subway tile surround in the shower/tub area, and updated light fixtures. The finished basement area has newer carpet, updated LED lights, a bar and pool table that stay, and tons of storage. Great value! Great schools!
- Type:
- Other
- Sq.Ft.:
- 2,680
- Status:
- Active
- Beds:
- 4
- Lot size:
- 0.15 Acres
- Year built:
- 2024
- Baths:
- 3.00
- MLS#:
- 2517643
- Subdivision:
- Crestwood Village
ADDITIONAL INFORMATION
Popular Expanded Bayberry floorplan by JFE Construction. Impressive sight from the exterior - stunning entrance with double doors and alcove. You will fall in love with the design and decor of this new home. Soaring ceiling heights and walls of windows make this home feel so light and bright. Inviting great room with a cozy fireplace. Open kitchen with granite/quartz counters, large walk-in pantry with coffee bar, gas stove and island for easy entertaining. Large owners suite with free standing tub, double bowl vanity, and large closet. Enjoy the extra space of the 2nd bedroom or office on the main. Relax in the evening on the covered patio. Still more in the lower level with a wet bar with floating shelves, large family room with tv/game area. There are 2 additional bedrooms on the lower level with a full bath in between. Tons of storage space. Come out and visit the rolling terrain of beautiful Crestwood Village. Excellent location - close to shopping, restaurants and walking trails. Now your time is your own - all the yardwork (trimming, mulching, weeding, mowing), snow removal, painting of the home (and more) is done for you for just $232/month. Come see us! Bonus - fences are allowed at Crestwood Village. Please note that photos are from a similar model and will be updated soon.
- Type:
- Single Family
- Sq.Ft.:
- 3,807
- Status:
- Active
- Beds:
- 4
- Lot size:
- 0.22 Acres
- Year built:
- 1998
- Baths:
- 4.00
- MLS#:
- 2517623
- Subdivision:
- Forest Hills
ADDITIONAL INFORMATION
Come see this beautiful, well-kept 2 story home - located 5 minutes away from the shopping areas on 119th & I-35 in Olathe. This home has 4 beds, 3 and 1/2 baths and a full finished walk-out basement, ready for entertainment! HVAC appliances are only 2 years old, newly remodeled laundry and pantry rooms and updated landscaping around the home. Cleared and trimmed trees and bushes in backyard and new double fence door to allow riding lawn mower to easily access all areas of the property. Hardwood flooring and carpet on the main floor. Kitchen includes eat-in area with fireplace and door that leads to outside deck for your grilling nights! Huge master suite includes sitting/office room with fireplace, master bath, jet tub, his and hers walk-in closets. Move in before the holidays and begin your Christmas holiday traditions in this charming home!
- Type:
- Other
- Sq.Ft.:
- 2,506
- Status:
- Active
- Beds:
- 3
- Lot size:
- 0.15 Acres
- Baths:
- 3.00
- MLS#:
- 2517552
- Subdivision:
- Crestwood Village
ADDITIONAL INFORMATION
Looking for a cozy 3 bedroom, 3 bath villa? Look no further! The Willow plan by JFE is the perfect size with approximately 2500 sq. ft. of living space. This home begins with beautiful hardwood floors running throughout the great room, dining, kitchen, pantry, office and mud room. Stunning great room with stone faced gas fireplace from floor to ceiling, flanked by two large windows letting in the natural light. This cook's kitchen is a delight featuring a center island, granite counter tops, stainless appliances, gas cooktop, custom cabinets to the ceiling with glass uppers, soft close drawers, and huge walk in pantry. Walk out to your covered patio and enjoy the green space. Lovely owner's suite includes vaulted ceiling with wood feature wall. Enter into the spa-like bath with double vanities, granite counter tops, tile floors, zero entry shower and separate soaking tub. Spacious walk in closet leads into the laundry room which also connects to the mud room with 2 boot benches. Second bedroom/office on the first floor with walk in closet is a great multi-purpose room. Follow the staircase down to the lower level which opens into a large rec room with wet bar that includes cabinets & floating shelves. Large double door closet is great for extra clothes, games, etc. The third bedroom is spacious with a walk in closet and full bath adjacent to the bedroom. Tons of storage in the unfinished basement space. Come by to see this beautiful community. Crestwood Village is close to shopping, grocery stores, entertainment, restaurants, medical facilities and walking trails. Enjoy this maintenance provided living for $232/month. (Included is lawn maintenance, snow removal, exterior paint and more!) **Picture is of another similar model**
- Type:
- Single Family
- Sq.Ft.:
- 2,336
- Status:
- Active
- Beds:
- 4
- Lot size:
- 0.23 Acres
- Year built:
- 2024
- Baths:
- 4.00
- MLS#:
- 2517448
- Subdivision:
- Heather Ridge South
ADDITIONAL INFORMATION
The Delaney III by MFEI. Stunning 2-story entry with an incredibly open main floor. There is a beautiful view of the retention pond behind the home you can see it from the Master Bedroom and from the entire back of the house. Extend island, separate breakfast table area. Extensive prep pantry shelving trim work and moldings. Freestanding tub in master bath and spa shower, vaulted ceilings in master and bedroom 2. Linear electric fireplace. Wrap around wainscotting in the stairwell. Shiplap inlay in master bedroom vault. Floating, stained mudbench with cubbies above and shiplap back. 3/4 height stone accents on front elevation. Area amenities include a heated pool with extended pool season, a stocked fishing lake, a picnic shelter, a firepit, a playground, and trails. Taxes and sq ft are estimated.
- Type:
- Single Family
- Sq.Ft.:
- 2,864
- Status:
- Active
- Beds:
- 4
- Lot size:
- 0.28 Acres
- Year built:
- 1983
- Baths:
- 4.00
- MLS#:
- 2515173
- Subdivision:
- Briarwood
ADDITIONAL INFORMATION
Stunning 4 bedroom, 3 full/1 half bath home in Briarwood! In the neighborhood you’ll find quiet gently winding tree-lined streets, friendly neighbors, and well cared for homes and yards. And this home is no exception! Lots of big updates have been completed for you, including all new windows, newer 3-seasons room and composite deck, newer furnace, newer main level and basement flooring, and a new dishwasher in the kitchen. The home has a unique floor plan that families will love! The huge living room has a cozy fireplace, surrounded by built-in shelving. A formal dining room and a breakfast room give plenty of dining options. The lovely kitchen has stainless steel appliances and lots of cabinet space. The laundry room and a half bath complete the main level. Upstairs, the primary suite welcomes you with an elegant bathroom with marble double vanity, separate shower, and a jetted tub. Three generously sized bedrooms with walk-in closets, a window seat, and another full bathroom complete the second level. On the lower level you’ll find a family room, a non-conforming 5th bedroom with a cedar closet, another full bathroom, plus lots of storage. Reinforced foundation work and 2 sump pumps installed in 2019 gives full peace of mind in the finished lower level. Outside enjoy the gorgeous composite deck with 3-season sunroom, a large shady back yard with sprinkler system, playhouse with slide, and a zip line! All this in an area close to shopping and dining, walking distance to Tomahawk Elementary School, biking distance to Frontier Trail Middle School, and easy access to Olathe East High School (students can also attend Olathe South HS). Briarwood is located on the Indian Creek Greenway Trail. There are endless miles for your enjoyment. Come see this Briarwood home, and you will quickly see a why you’ll love to call this one “home”.
- Type:
- Single Family
- Sq.Ft.:
- 2,461
- Status:
- Active
- Beds:
- 4
- Lot size:
- 0.11 Acres
- Year built:
- 1997
- Baths:
- 3.00
- MLS#:
- 2517328
- Subdivision:
- Parkwood Hills
ADDITIONAL INFORMATION
Sought A??er Parkwood Hills subdivision. Blue Valley School District. This 2-Sotry home has been updated and ready to move in. Home features White Kitchen Cabinets and granite countertops. Formal dining room with built-in bench and bookcases. 4 bedrooms, all with walk-in closets. Finished lower level with family room and a den/office. Fenced back yard with mature trees, screened in porch to enjoy the fall nights
- Type:
- Single Family
- Sq.Ft.:
- 3,522
- Status:
- Active
- Beds:
- 4
- Lot size:
- 0.26 Acres
- Year built:
- 1990
- Baths:
- 4.00
- MLS#:
- 2517067
- Subdivision:
- Briarwood Downs
ADDITIONAL INFORMATION
Welcome to this meticulously updated 4-bedroom, 3.5-bathroom home with a 2-car garage, spanning 3,512 square feet. Situated on a spacious corner lot in Briarwood Downs, this property is ideally located across from Briarwood Elementary and Frontier Trail Middle schools. This home features all-new windows, new siding, and new flooring throughout. The fully remodeled kitchen boasts Taj Mahal quartzite countertops, a generous island and includes all new appliances, perfect for entertaining and every day use. The primary suite is a serene retreat, complete with a cozy sitting area, two closets and a luxurious, spa-like ensuite featuring his and her vanities plus an impressive zero-entry 8' x 5' shower. Bedrooms 2 and 3 conveniently share a stylishly updated Jack-and-Jill bathroom, while the 4th bedroom enjoys its own completely renovated ensuite bathroom. Additionally, the home has an unfinished basement, ready for your personal touch to create the perfect space. This home combines premium comfort with a prime location. Take advantage of this opportunity to make this home your own. Seller credit of $750 to buyer for landscaping. Agent is Owner.
- Type:
- Single Family
- Sq.Ft.:
- 2,730
- Status:
- Active
- Beds:
- 5
- Lot size:
- 0.28 Acres
- Year built:
- 2014
- Baths:
- 4.00
- MLS#:
- 2516587
- Subdivision:
- Stonebridge Meadows
ADDITIONAL INFORMATION
This stunning 5-bedroom, 4-bathroom Charleston II home is designed to impress with both luxury and practicality. The expansive open floor plan showcases hardwood floors in key living areas, including the entry, dining room, great room, kitchen, and mudroom. The main level offers versatility with a 5th bedroom or office and a 3/4 bath complete with tile flooring, a tiled shower surround, and a granite vanity. The gourmet kitchen is a chef’s dream, boasting custom cabinetry, a large walk-in pantry, granite countertops, a spacious island, and a gas range, plus a wrap-around butler’s pantry leading to the dining room for effortless entertaining. Upstairs, the master suite provides a private escape with elegant cove lighting, a Euro shower, a granite vanity, and His & Her walk-in closets. The secondary bedrooms are just as impressive, offering vaulted ceilings, large walk-in closets, and tile-floor bathrooms. Additional features include a wood and iron spindle staircase, a tile-floor laundry room, and a 10'x20' covered patio for outdoor living. With 9' foundation walls, a bath stub in the lower level, and a 3-car garage, this home is ready to meet all your needs.
- Type:
- Single Family
- Sq.Ft.:
- 1,832
- Status:
- Active
- Beds:
- 4
- Lot size:
- 0.25 Acres
- Year built:
- 1977
- Baths:
- 3.00
- MLS#:
- 2516707
- Subdivision:
- Havencroft
ADDITIONAL INFORMATION
Welcome to this elegantly renovated abode on a spacious corner lot. This exquisite residence boasts 1,832 square feet of thoughtfully designed living space, seamlessly blending comfort and sophistication. This home has a great main floor layout with 3 beds and 2 updated baths and 2 lovely living rooms. Upstairs the fourth bedroom offers a private ensuite bath, ideal for guests or as a serene office retreat. The expansive, unfinished basement is close to finished and just needs flooring to transform it into a cozy extra living space. The beautifully fenced yard invites outdoor relaxation and play, making it a delightful oasis. This move-in-ready treasure awaits its next chapter, offering both elegance and practicality in a coveted location.
  |
| Listings courtesy of Heartland MLS as distributed by MLS GRID. Based on information submitted to the MLS GRID as of {{last updated}}. All data is obtained from various sources and may not have been verified by broker or MLS GRID. Supplied Open House Information is subject to change without notice. All information should be independently reviewed and verified for accuracy. Properties may or may not be listed by the office/agent presenting the information. Properties displayed may be listed or sold by various participants in the MLS. The information displayed on this page is confidential, proprietary, and copyrighted information of Heartland Multiple Listing Service, Inc. (Heartland MLS). Copyright 2024, Heartland Multiple Listing Service, Inc. Heartland MLS and this broker do not make any warranty or representation concerning the timeliness or accuracy of the information displayed herein. In consideration for the receipt of the information on this page, the recipient agrees to use the information solely for the private non-commercial purpose of identifying a property in which the recipient has a good faith interest in acquiring. The properties displayed on this website may not be all of the properties in the Heartland MLS database compilation, or all of the properties listed with other brokers participating in the Heartland MLS IDX program. Detailed information about the properties displayed on this website includes the name of the listing company. Heartland MLS Terms of Use |
