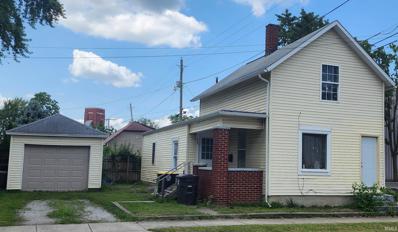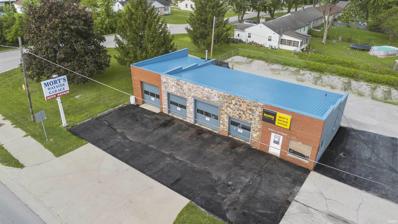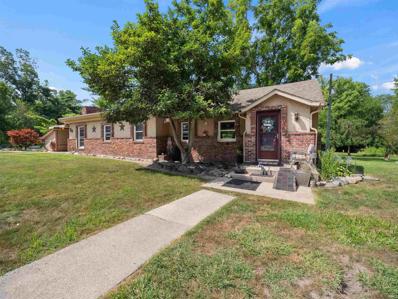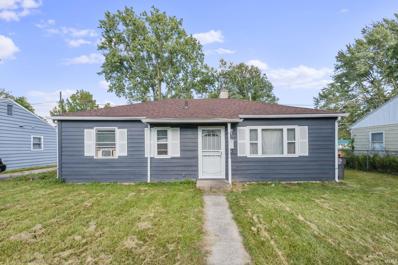Fort Wayne IN Homes for Rent
- Type:
- Condo
- Sq.Ft.:
- 3,624
- Status:
- Active
- Beds:
- 3
- Lot size:
- 0.1 Acres
- Year built:
- 1981
- Baths:
- 5.00
- MLS#:
- 202431401
- Subdivision:
- Highland Park
ADDITIONAL INFORMATION
Open House Sun. 12/15 1pm-3pm Looking for privacy, a great central location, and tons of storage? This condo checks the boxes! Located in the exclusive Spy Run Hill addition, featuring only 6 condo units with serene wooded privacy and access to Rivergreenway Trails and St Joseph River. From the gated patio entrance, a large living room, formal dining room, enclosed porch, half bath, and impressive updated kitchen welcome you upon entering. The kitchen features a large kitchen island, granite countertops, custom KraftMaid cabinetry with built-ins, stainless steel appliances, and copious storage. The split floorplan allows privacy with bedroom placement. All 3 spacious bedrooms on the main level have en-suite bathrooms. The incredible primary en-suite has double sinks and a massive tiled shower! The large walk-out daylight basement features a library/office space with built-in bookshelves, wet bar, large rec room and gas fireplace. Additional storage space, half bath, laundry room, storm shelter, and access to the oversized 2 car garage are located in the basement. There are 10 dedicated closets in this home! Updates include the water heater (2024) and furnace (2020). Within walking distance to Turnstone, War Memorial Coliseum, and Johnny Appleseed Park, this condo delivers close access to shopping, downtown Fort Wayne, and PFW/Ivy Tech North campuses. Don't miss the opportunity to have it all with this beautiful condo!
- Type:
- Single Family
- Sq.Ft.:
- 1,258
- Status:
- Active
- Beds:
- 4
- Lot size:
- 0.05 Acres
- Year built:
- 1900
- Baths:
- 2.00
- MLS#:
- 202431407
- Subdivision:
- Fry(S)
ADDITIONAL INFORMATION
Fort Wayne is growing, and you can live right in the heart of our trendy new Downtown! Don't miss your amazing opportunity to purchase a 4 bedroom 1.5 bathroom home just one block off of Historic West Main Street. Walk to attractions, night life and all downtown amenities. Property Taxes can be expected to lower dramatically if you use this as your primary residence.
$760,000
7709 Lima Road Fort Wayne, IN 46818
- Type:
- General Commercial
- Sq.Ft.:
- n/a
- Status:
- Active
- Beds:
- n/a
- Lot size:
- 0.9 Acres
- Year built:
- 1940
- Baths:
- 1.00
- MLS#:
- 202431157
- Subdivision:
- Klug(S)
ADDITIONAL INFORMATION
This is your opportunity to buy a successful Automotive repair shop business, current owner has operated this business for 25 years always at a full or near full rate. Business generates $400,000.00 gross sales annually, owner is retiring, getting out of the business, he is willing to sign a non-compete agreement, he is also willing to work with a new owner after the sale to help business make a smooth transition to new buyer. You can move into a 400K operating auto repair business with the auto lifts and tools on .9 acre of one of the most heavily traveled roads in Allen County with the ownerâ??s assistance available to you to make a smooth transition for your customers. This location has it all, this high visibility could be a great opportunity for your business idea with 320 feet of frontage and approx .9 acre of land, with more than 42,000 cars driven by potential customers every day. New roof 6 years ago. As of 8/2023 MS/2 Transportation Data Management System (TDMS) recorded an average of over 42,000 cars a day at this location.
- Type:
- Land
- Sq.Ft.:
- n/a
- Status:
- Active
- Beds:
- n/a
- Lot size:
- 0.28 Acres
- Baths:
- MLS#:
- 202430837
- Subdivision:
- The Ranch At Broad Acres
ADDITIONAL INFORMATION
The Ranch at Broad Acres is located west of Lima Road on Hand Road, close to Carroll High School, with easy access to Lima Road.
- Type:
- Single Family
- Sq.Ft.:
- 2,045
- Status:
- Active
- Beds:
- 4
- Lot size:
- 0.25 Acres
- Year built:
- 2024
- Baths:
- 3.00
- MLS#:
- 202430829
- Subdivision:
- Lakes At Woodfield
ADDITIONAL INFORMATION
** Open House Saturday 1/4 1:30-3:30 PM ** Welcome to the Colton by Majestic Homes! This custom built 4BR/2.5BA home is located in NE FW in the Lakes at Woodfield. Upon entering the home from the covered front porch you'll notice the spacious light filled Living room. The kitchen has custom Amish made cabinets from D&B cabinets with ample storage. The counter tops are quartz along with a Frigidaire Gallery Series stainless steel appliance package. There is a separate island for work space and seating along with a breakfast nook. Step outside to the covered rear patio and large backyard to enjoy entertaining with family and friends. The large Family room with a gas log fireplace and ceiling fan is right off of the kitchen. Main level will also have a half bath. Head upstairs and you'll find the spacious Primary BR with its own bathroom and separate shower with twin sink custom cabinet vanity with cultured stone counter top and linen closet. The three remaining BR's with walk-in closets are also upstairs along with a full bath with a tub/shower combo. A linen closet is located upstairs landing space as well. The main level laundry room is located right off of the two car garage entry. Lakes at Woodfield is close to I/469, shopping, Parkview Dupont Campus, restaurants, entertainment and more! Stop by and make this your new home today!
- Type:
- Single Family
- Sq.Ft.:
- 1,596
- Status:
- Active
- Beds:
- 2
- Lot size:
- 3 Acres
- Year built:
- 1954
- Baths:
- 2.00
- MLS#:
- 202430591
- Subdivision:
- None
ADDITIONAL INFORMATION
Ask us about lower interest rates! Welcome to your peaceful retreat in the heart of the country! This delightful 2-bedroom, 2-bathroom home, that was completely remodeled in 2009, sits on a sprawling 3-acre lot, offering a perfect blend of rural tranquility and convenience. Enjoy two bright and airy living rooms with large windows that bring in plenty of natural light and a 16 x 16 bonus room for an additional living space, craft room or many other uses. The cozy kitchen with walk in pantry is part of the open floor plan that creates a warm, inviting space for relaxing or entertaining. Two generously-sized bedrooms provide a restful retreat. Step outside to your private 3-acre oasis. The expansive yard offers endless possibilities for gardening, outdoor activities, or simply enjoying the serene environment. This property also has a spacious detached 2 car garage and two story 20' x 32' bank barn with basement. The outbuilding is flanked with two large lean two style carports to keep additional equipment and vehicles out of the weather. Though nestled in a tranquil setting in Northwest Allen County Schools district, this property is conveniently close to local amenities, shopping, and dining options. Enjoy the best of both worlds with a peaceful country feel and easy access to urban conveniences.
- Type:
- Single Family
- Sq.Ft.:
- 900
- Status:
- Active
- Beds:
- 3
- Lot size:
- 0.14 Acres
- Year built:
- 1952
- Baths:
- 1.00
- MLS#:
- 202430420
- Subdivision:
- Mount Vernon Park
ADDITIONAL INFORMATION
Investment Opportunity or Perfect Starter Home! Currently rented at $1,000 per month on a convenient month-to-month lease, this property offers immediate cash flow for savvy investors. This home is just minutes away from essential amenities, including convenience stores, pharmacies, clinics, and more, providing residents with everything they need within easy reach. Don't miss out on this exceptional opportunity. New owner can keep the tenants, or they can move out. Sold As-Is
- Type:
- Single Family
- Sq.Ft.:
- 2,597
- Status:
- Active
- Beds:
- 4
- Lot size:
- 0.34 Acres
- Year built:
- 1957
- Baths:
- 2.00
- MLS#:
- 202430205
- Subdivision:
- Royal Oak(S)
ADDITIONAL INFORMATION
This Home is Back on the Market due to no fault of the Seller. New Roof on the home in January 2025! This Home is Move in Ready for you! It has been lovingly updated including New flooring throughout, Paint, New electrical panel, Mini split units, 2 New exterior doors, 3 New windows, New trim, and New wood privacy fence. This large Cape Cod style home features 4 Large Bedrooms and 2 Full Baths. You will love the extra closet space and the split bedroom floorplan.This home is tucked away in the back of Royal Oaks with access to trails and just minutes from all the shopping, restaurants and parks you could want!
- Type:
- Single Family
- Sq.Ft.:
- 1,651
- Status:
- Active
- Beds:
- 3
- Lot size:
- 0.7 Acres
- Year built:
- 1957
- Baths:
- 2.00
- MLS#:
- 202430230
- Subdivision:
- Mardego Hills
ADDITIONAL INFORMATION
Welcome to 10936 W Rosewood Circle, a delightful 3-bedroom, 1.5-bath home nestled in the serene neighborhood of Fort Wayne, Indiana. This charming property offers the perfect blend of comfort, convenience, and space, making it an ideal choice for families, first-time homebuyers, or those seeking a peaceful retreat within the city! Step inside to find a warm and inviting living area with ample natural light, perfect for relaxing and entertaining guests. Located in a quiet, friendly neighborhood, yet just a short drive from schools, shopping, dining, and major highways. This property is more than just a house; it's a place to call home. Don't miss out on the opportunity to own this wonderful piece of Fort Wayne real estate. Schedule your showing today and experience all that this lovely home has to offer!
- Type:
- Single Family
- Sq.Ft.:
- 6,186
- Status:
- Active
- Beds:
- 5
- Lot size:
- 1 Acres
- Year built:
- 1988
- Baths:
- 5.00
- MLS#:
- 202430170
- Subdivision:
- Sycamore Hill(S)
ADDITIONAL INFORMATION
This fully remodeled Sycamore Hills 2-story home offers a spacious and luxurious living experience, with thoughtful details and premium finishes throughout. The bright and open floor plan includes a modern kitchen outfitted with granite countertops, high-end Thermador appliances, and custom-built cabinets, making it both functional and stylish.The primary bedroom is conveniently located on the main floor, ensuring privacy and ease of access, while the second level features two additional bedrooms, each with its own en suite full bath, providing comfort for family or guests. The main level also includes a cozy den and a large great room, which boasts a stunning wall of windows that provide panoramic views of the beautifully landscaped 1-acre lot. The fully finished walkout basement adds even more living space, featuring a two bedrooms with a jack-jill bathroom, a large wet bar perfect for entertaining, a family room with a fireplace, and a theater room. Additional luxurious amenities include a state-of-the-art security system with outdoor cameras, double shower heads and body sprays in primary bath, an inground sprinkler system to keep the landscaping pristine, and an Invisible Fence for pet safety. This home combines elegance, comfort, and practicality, making it an ideal choice for those seeking a premium living experience. Home includes electric vehicle charger.
- Type:
- Land
- Sq.Ft.:
- n/a
- Status:
- Active
- Beds:
- n/a
- Lot size:
- 20 Acres
- Baths:
- MLS#:
- 202429958
- Subdivision:
- None
ADDITIONAL INFORMATION
20 serene acres with 2800 feet of road frontage on Leesburg and County Line Roads. Welcome to your private sanctuary or a builders dream in Northwest Allen County! This exceptional 20 acre tract offers the perfect blend of tranquility and convenience and nestled among rolling hills and mature trees and ponds. The property is divisible into tracts as small as 2 acres. Whether you're dreaming of a custom-built home, building a family compound or a builder wanting to do specs in NW Allen County, this property promises endless possibilities. 20 acres of picturesque rolling landscape, featuring a mix of open spaces and mature trees for ultimate privacy and natural beauty. Situated in the highly sought-after Northwest Allen County Schools district, ensuring excellent educational opportunities for your family. There is a 2 Bedroom 1 Bath rental on the property that will need some attention. It is currently rented to a long term tenant. The property is adorned with a variety of mature hardwoods creating a lush, green environment and picturesque views throughout the year. Easy access to major roads and amenities while maintaining a peaceful, rural atmosphere. Perfect for a custom home, hobby farm, or recreational space. The gently rolling terrain offers excellent opportunities for landscaping, gardening, or creating walking trails. Enjoy nearby shopping, dining, and recreational activities while benefiting from the tranquility of country living.
- Type:
- Single Family
- Sq.Ft.:
- 1,666
- Status:
- Active
- Beds:
- 3
- Lot size:
- 0.22 Acres
- Year built:
- 2024
- Baths:
- 2.00
- MLS#:
- 202429683
- Subdivision:
- Verona Lakes
ADDITIONAL INFORMATION
December promo, $5000 towards closing costs and prepaids! SWAC. POND LOT! Lanciaâ??s Mandalay is a split ranch with 1,666 sq.ft, 3 Bedrooms, 2 Baths and 2-Car Garage with 6' extension. Great Room with ceiling fan, ceramic face gas fireplace, with outlet above, has 9' raised tray ceiling. Separate Office or Bonus Room off Foyer. Kitchen faces 12 x 10 Patio off Nook and Great Room. Kitchen has island with breakfast bar, Quartz countertops, ceramic backsplash, double door Pantry, stainless steel smooth-top stove, dishwasher, microwave, soft close drawers, additional gas line hook-up behind stove are standard. Allowance for fridge, washer and dryer which will be installed at closing. Dual door closet in Laundry Room off of Garage. Owner Suite Bedroom has ceiling fan, dual rod & shelf 1-wall unit in the walk-in closet., dual sink vanity, 5' Shower with swing glass door in Owner Suite Bathroom. Vinyl plank flooring in Kitchen, Nook, Foyer, Baths and Laundry Room. Home has Simplx Smart Home Technology - Control panel, up to 4 door sensors, motion, LED bulbs throughout, USB port built-in charger in places. Garage is finished with drywall, paint, attic access with pull-down stairs and has one 240-volt outlet pre-wired for an electric vehicle charging. Exterior has stone on elevation. (Grading and seeding completed after closing per Lanciaâ??s lawn schedule.) 2-year foundation to roof guarantee and a Lancia in-house Service Dept.
- Type:
- Land
- Sq.Ft.:
- n/a
- Status:
- Active
- Beds:
- n/a
- Lot size:
- 0.22 Acres
- Baths:
- MLS#:
- 202429634
- Subdivision:
- The Ranch At Broad Acres
ADDITIONAL INFORMATION
The Ranch at Broad Acres is located west of Lima Road on Hand Road, close to Carroll High School, with easy access to Lima Road.
- Type:
- Land
- Sq.Ft.:
- n/a
- Status:
- Active
- Beds:
- n/a
- Lot size:
- 0.24 Acres
- Baths:
- MLS#:
- 202429628
- Subdivision:
- The Ranch At Broad Acres
ADDITIONAL INFORMATION
The Ranch at Broad Acres is located west of Lima Road on Hand Road, close to Carroll High School, with easy access to Lima Road.
- Type:
- Land
- Sq.Ft.:
- n/a
- Status:
- Active
- Beds:
- n/a
- Lot size:
- 0.23 Acres
- Baths:
- MLS#:
- 202429626
- Subdivision:
- The Ranch At Broad Acres
ADDITIONAL INFORMATION
The Ranch at Broad Acres is located west of Lima Road on Hand Road, close to Carroll High School, with easy access to Lima Road.
- Type:
- Land
- Sq.Ft.:
- n/a
- Status:
- Active
- Beds:
- n/a
- Lot size:
- 0.23 Acres
- Baths:
- MLS#:
- 202429624
- Subdivision:
- The Ranch At Broad Acres
ADDITIONAL INFORMATION
The Ranch at Broad Acres is located west of Lima Road on Hand Road, close to Carroll High School, with easy access to Lima Road.
- Type:
- Land
- Sq.Ft.:
- n/a
- Status:
- Active
- Beds:
- n/a
- Lot size:
- 0.24 Acres
- Baths:
- MLS#:
- 202429623
- Subdivision:
- The Ranch At Broad Acres
ADDITIONAL INFORMATION
The Ranch at Broad Acres is located west of Lima Road on Hand Road, close to Carroll High School, with easy access to Lima Road.
- Type:
- Land
- Sq.Ft.:
- n/a
- Status:
- Active
- Beds:
- n/a
- Lot size:
- 0.24 Acres
- Baths:
- MLS#:
- 202429622
- Subdivision:
- The Ranch At Broad Acres
ADDITIONAL INFORMATION
The Ranch at Broad Acres is located west of Lima Road on Hand Road, close to Carroll High School, with easy access to Lima Road.
- Type:
- Land
- Sq.Ft.:
- n/a
- Status:
- Active
- Beds:
- n/a
- Lot size:
- 0.23 Acres
- Baths:
- MLS#:
- 202429621
- Subdivision:
- The Ranch At Broad Acres
ADDITIONAL INFORMATION
The Ranch at Broad Acres is located west of Lima Road on Hand Road, close to Carroll High School, with easy access to Lima Road.
- Type:
- Land
- Sq.Ft.:
- n/a
- Status:
- Active
- Beds:
- n/a
- Lot size:
- 0.25 Acres
- Baths:
- MLS#:
- 202429620
- Subdivision:
- The Ranch At Broad Acres
ADDITIONAL INFORMATION
The Ranch at Broad Acres is located west of Lima Road on Hand Road, close to Carroll High School, with easy access to Lima Road.
- Type:
- Land
- Sq.Ft.:
- n/a
- Status:
- Active
- Beds:
- n/a
- Lot size:
- 0.24 Acres
- Baths:
- MLS#:
- 202429619
- Subdivision:
- The Ranch At Broad Acres
ADDITIONAL INFORMATION
The Ranch at Broad Acres is located west of Lima Road on Hand Road, close to Carroll High School, with easy access to Lima Road.
- Type:
- Land
- Sq.Ft.:
- n/a
- Status:
- Active
- Beds:
- n/a
- Lot size:
- 0.22 Acres
- Baths:
- MLS#:
- 202429614
- Subdivision:
- The Ranch At Broad Acres
ADDITIONAL INFORMATION
The Ranch at Broad Acres is located west of Lima Road on Hand Road, close to Carroll High School, with easy access to Lima Road.
- Type:
- Land
- Sq.Ft.:
- n/a
- Status:
- Active
- Beds:
- n/a
- Lot size:
- 0.22 Acres
- Baths:
- MLS#:
- 202429613
- Subdivision:
- The Ranch At Broad Acres
ADDITIONAL INFORMATION
The Ranch at Broad Acres is located west of Lima Road on Hand Road, close to Carroll High School, with easy access to Lima Road.
- Type:
- Land
- Sq.Ft.:
- n/a
- Status:
- Active
- Beds:
- n/a
- Lot size:
- 0.22 Acres
- Baths:
- MLS#:
- 202429612
- Subdivision:
- The Ranch At Broad Acres
ADDITIONAL INFORMATION
The Ranch at Broad Acres is located west of Lima Road on Hand Road, close to Carroll High School, with easy access to Lima Road.
- Type:
- Land
- Sq.Ft.:
- n/a
- Status:
- Active
- Beds:
- n/a
- Lot size:
- 0.25 Acres
- Baths:
- MLS#:
- 202429611
- Subdivision:
- The Ranch At Broad Acres
ADDITIONAL INFORMATION
The Ranch at Broad Acres is located west of Lima Road on Hand Road, close to Carroll High School, with easy access to Lima Road.

Information is provided exclusively for consumers' personal, non-commercial use and may not be used for any purpose other than to identify prospective properties consumers may be interested in purchasing. IDX information provided by the Indiana Regional MLS. Copyright 2025 Indiana Regional MLS. All rights reserved.
Fort Wayne Real Estate
The median home value in Fort Wayne, IN is $245,000. This is higher than the county median home value of $205,400. The national median home value is $338,100. The average price of homes sold in Fort Wayne, IN is $245,000. Approximately 57.47% of Fort Wayne homes are owned, compared to 34.49% rented, while 8.04% are vacant. Fort Wayne real estate listings include condos, townhomes, and single family homes for sale. Commercial properties are also available. If you see a property you’re interested in, contact a Fort Wayne real estate agent to arrange a tour today!
Fort Wayne, Indiana has a population of 262,676. Fort Wayne is less family-centric than the surrounding county with 28.41% of the households containing married families with children. The county average for households married with children is 31.74%.
The median household income in Fort Wayne, Indiana is $53,978. The median household income for the surrounding county is $61,456 compared to the national median of $69,021. The median age of people living in Fort Wayne is 35.1 years.
Fort Wayne Weather
The average high temperature in July is 83.8 degrees, with an average low temperature in January of 16.9 degrees. The average rainfall is approximately 38.1 inches per year, with 30.4 inches of snow per year.
























